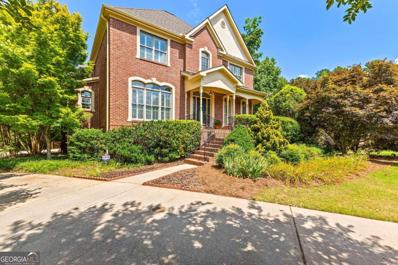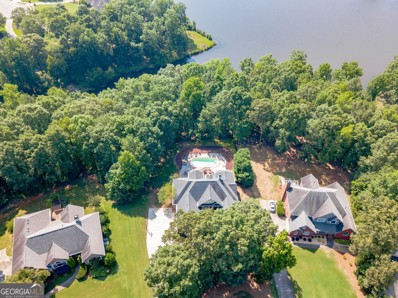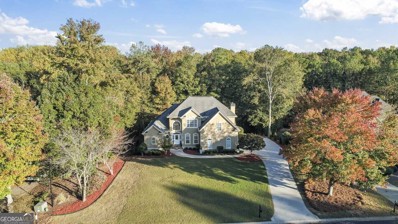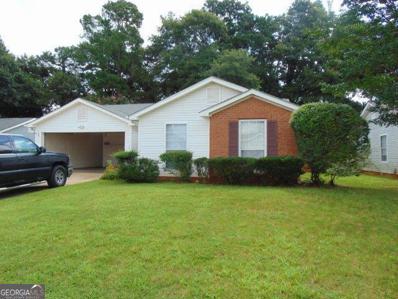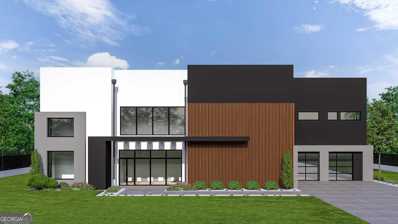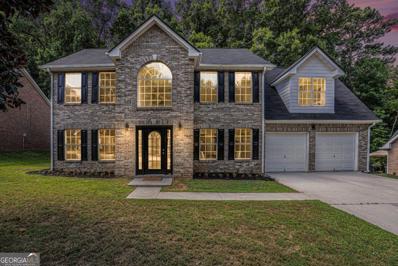McDonough GA Homes for Sale
$270,000
330 THE GABLES McDonough, GA 30253
- Type:
- Single Family
- Sq.Ft.:
- 1,686
- Status:
- Active
- Beds:
- 3
- Lot size:
- 0.28 Acres
- Year built:
- 2003
- Baths:
- 2.00
- MLS#:
- 10408678
- Subdivision:
- Morningside
ADDITIONAL INFORMATION
This 3 bedroom, 2 bath property boasts hardwood floors and soaring ceilings. The living area features a gas fireplace with logs, and the kitchen offers nice cabinets and ample counter space. The master suite is a bright retreat with plenty of windows, a garden tub, dual sinks, a separate shower, and a walk-in closet. Spacious secondary bedrooms come with good-sized closets. Enjoy a private backyard with a fenced extended patio, perfect for entertaining. Located in a swim tennis community that also has a lake in the subdivision, and just minutes from shopping, dining, and Historic McDonough/Hampton or Locust Grove. Don't miss out on this opportunity to live in a peaceful quiet neighborhood!
- Type:
- Single Family
- Sq.Ft.:
- 1,372
- Status:
- Active
- Beds:
- 3
- Year built:
- 2024
- Baths:
- 2.00
- MLS#:
- 10407744
- Subdivision:
- Meadowbrook
ADDITIONAL INFORMATION
Come and see this beautiful and newly rebuilt 3 bed/2 bath home in a well maintained and conveniently located neighborhood. You'll be just minutes from town and have easy access to I-75. Everything is NEW! New luxury vinyl plank flooring, new carpet, new granite counters, new fixtures, new hot water heater, new roof, new plumbing, new electrical, new paint and more! Interior features a spacious fireside living room with eye catching stone fireplace. Wall laid out, cook friendly kitchen with lots of counter and cabinet space and pantry. Spacious bedrooms and baths. Exterior features a rocking chair ready front porch, covered deck overlooking a fenced in backyard, privacy wood face with double wide gate, and storage building. Call today for more information.
$260,000
3041 Regal Drive McDonough, GA 30253
- Type:
- Single Family
- Sq.Ft.:
- 1,377
- Status:
- Active
- Beds:
- 3
- Year built:
- 1995
- Baths:
- 2.00
- MLS#:
- 10407623
- Subdivision:
- Huntington Ridge
ADDITIONAL INFORMATION
Charming ranch home with endless potential. This well maintained 3 bedroom 2 bathroom offers everything you need for comfort and style. Appliances, washer and dryer are included with this home. The HVAC, carpet and insulation in the attic have recently been replaced. The cozy fireplace beckons you to experience cozy evenings, while the fenced yard provides privacy and a safe haven for outdoor enjoyment. Impeccably cared for, this home is ready for its next owners to make it their own.
- Type:
- Single Family
- Sq.Ft.:
- 2,161
- Status:
- Active
- Beds:
- 4
- Lot size:
- 0.17 Acres
- Year built:
- 2006
- Baths:
- 3.00
- MLS#:
- 10407273
- Subdivision:
- OAKPARK
ADDITIONAL INFORMATION
DISTINCTIVE CUSTOM DESIGNED BRICK HOME located in desirable neighborhood within walking distance to the McDonough Square. Step into the tile entryway and into the comfortable living room accented by cozy brick fireplace with electric logs, 12' ceiling featuring crown and picture frame moldings, and open to the gracious dining room. Retreat into the appealing sun room which adds additional living space and relaxation. The kitchen offers a balance of beauty and convenience, custom designed cabinets, solid surface counter tops, stainless appliances accented in black trim, all remaining for new buyer. Plus a breakfast nook adds an additional eat-in option. The owner's suite offers 9' double trey ceiling with extensive trim detail, walk in closet, and tile spa bathroom. The two secondary bedrooms and full bath compliment the downstairs plan. The main level features 9' ceilings, gleaming hardwood flooring, coat and linen closets and tile mudroom with laundry and storage area. The second floor offers flexible opportunities with a suite having a separate HVAC unit, large bedroom, closet, and full bathroom. There is also additional unfinished storage space. The double car garage includes a large walk in storage room. Enjoy the private manicured back yard with a brick patio plus the convenience of an outside storage house. (This home was originally designed and built by a local builder for his parents and has attention to detail throughout.) The Oakpark neighborhood offers a blend of luxury, comfort, and convenience. It is located next to a city park with walking path.
- Type:
- Single Family
- Sq.Ft.:
- 3,085
- Status:
- Active
- Beds:
- 4
- Lot size:
- 0.5 Acres
- Year built:
- 2002
- Baths:
- 4.00
- MLS#:
- 10407130
- Subdivision:
- Southgate At Eagles Landing
ADDITIONAL INFORMATION
Impressive 4 bedroom - 3 bathroom cul-de-sac brick home in gated Southgate community. 2 story grand foyer, classic formal dining, separate living spaces, hardwoods and plantation shutters. Fireside family room is open to eat-in modern kitchen featuring granite countertops, work island with prep sink, and double ovens. Easy access to the large deck is perfect for entertaining. Oversized primary suite features walk-in closet, separate vanities, soaking tub and separate shower. Additional guest rooms are perfect for all, with Jack and Jill bathroom and additional private ensuite! Full size walkout daylight basement is ready for whatever your living needs are - teen suite, gym or movie theater AND leads to a covered patio and the spectacular backyard. The fenced, parklike yard backs up to community woodlands. The expansive yard also includes an ornamental pond, specimen trees, and a large garden for flowers, fruits, or vegetables. This is a must-see home and yard!
$214,900
419 Kara Lane McDonough, GA 30253
- Type:
- Single Family
- Sq.Ft.:
- n/a
- Status:
- Active
- Beds:
- 3
- Year built:
- 2001
- Baths:
- 3.00
- MLS#:
- 10407127
- Subdivision:
- Creekwood Station
ADDITIONAL INFORMATION
Welcome Home! This beautiful home is your canvas where you can make it however you would like it to be. This home has so much potential waiting for your own touch. A beautiful community that is close to hwy 75.
- Type:
- Townhouse
- Sq.Ft.:
- 1,866
- Status:
- Active
- Beds:
- 3
- Lot size:
- 0.2 Acres
- Year built:
- 2023
- Baths:
- 3.00
- MLS#:
- 7484050
- Subdivision:
- Hampton Preserve
ADDITIONAL INFORMATION
BRAND NEW****AMAZING BUYER INCENTIVES**GATED COMMUNITY***2 CAR GARAGES***CLOSE PROXIMITY TO SHOPPING/DINING/INTERSTATE/MCDONOUGH SQUARE**FREE MOVE IN PACKAGE**Located just minutes from Historic McDonough Square, Hampton Preserve is a Gated Community that's conveniently located to shopping and dining, as well as easy access to I-75. The Stratford plan is a three-bedroom townhome that features an open concept on the main level, with a spacious family room, casual dining and island kitchen so everyone can gather round. Cabinet color options is gray. You will never be too far from home with Home Is Connected. Your new home is built with an industry leading suite of smart home products that keep you connected with the people and place you value most. Upstairs offers a private bedroom suite with spa-like bath and the secondary bedrooms include lots of closet space. Photos used for illustrative purposes and do not depict actual home.
- Type:
- Single Family
- Sq.Ft.:
- 1,441
- Status:
- Active
- Beds:
- 3
- Lot size:
- 1 Acres
- Year built:
- 2016
- Baths:
- 2.00
- MLS#:
- 10405522
- Subdivision:
- Meadowbrook
ADDITIONAL INFORMATION
Welcome to 25 Brook Valley Dr, McDonough, GA 30352 - where comfort meets convenience in a rapidly growing community! This beautifully designed home is perfectly located near a range of shopping and dining options, including Costco and Sprouts just a mile away, Target 6 minutes away, and popular eateries like Fusion Mediterranean Grill, Red Lobster, and Chick-fil-A within a few minutes' drive. Plus, LA Fitness and the interstate are close by, making it easy to stay active and connected. Inside, you'll find high-end finishes and thoughtful details like 9-foot ceilings, ceiling boxes in the master bedroom, and crown molding throughout the hallway, kitchen, and living room. The open kitchen boasts stainless steel appliances, quartz countertops, and French patio doors that lead to a large patio-perfect for entertaining. The luxurious master suite features a walk-in closet, a standing shower, and a garden tub, creating a relaxing retreat. Located in McDonough, a city that continues to grow and develop with new amenities and infrastructure, this home combines quality, comfort, and investment potential. Don't miss the chance to be part of this thriving community-schedule your showing today!
- Type:
- Single Family
- Sq.Ft.:
- 4,970
- Status:
- Active
- Beds:
- 5
- Lot size:
- 0.09 Acres
- Year built:
- 1999
- Baths:
- 5.00
- MLS#:
- 10405674
- Subdivision:
- Lakehaven
ADDITIONAL INFORMATION
Impressive, welcoming waterfront property nestled in the sought after Union Grove School District! This four-sided brick home has a spectacular view of the salt water in-ground pool; But wait, there is more a lot more. Enjoy the amazing view of the lake daily, featuring its own private dock! This remarkable ranch style home exposes an open floor plan that sits on a finished basement. The kitchen has freshly painted cabinets, Corian countertops, and stainless-steel appliances. All of this opens up to the breakfast area which has an amazing view of the pool and the breathtaking lake. Hardwood floors are throughout the main level. Lots of windows allow natural light to come through. The primary bedroom features trey ceilings with an amazing view of the swimming pool and lake, imagine waking up to this every day. The primary bathroom features dual vanities, a garden tub and a separate shower. The water closet is private with a door for convenience. Spacious family room shares a fireplace and yet another perfect view of this amazing, rare waterfront property. The additional bedrooms on the main level share a jack and jill bathroom. A half bath is also located on the primary floor for guest. The basement offers a game room, a movie area, and a kitchen. All with an excellent view of the swimming pool and the lake area. There are two additional bedrooms, a full bath and a half bath on the terrace level. This could be used as an in-law suite. In addition, there is lots of storage for things you may not be ready to leave behind yet. The pictures tell the story of this glorious and rare find. Enjoy!
- Type:
- Single Family
- Sq.Ft.:
- 1,666
- Status:
- Active
- Beds:
- 3
- Lot size:
- 0.16 Acres
- Year built:
- 2007
- Baths:
- 2.00
- MLS#:
- 10405612
- Subdivision:
- Villages@Centerra Ridge
ADDITIONAL INFORMATION
Welcome to 292 Klinetop Drive, a beautifully maintained 3-bedroom, 2-bathroom home offering a thoughtfully designed floor plan. The spacious primary bedroom is tucked away for privacy and features a full en-suite bath. Two additional bedrooms provide flexibility for a variety of living needs, whether for guests, a home office, or personal space. The heart of the home is the open kitchen, complete with a breakfast nook and plenty of cabinet space. It flows seamlessly into the dining area, making meal prep and hosting simple and enjoyable. The living room, situated off the main hallway, offers ample space for relaxation and gatherings. A dedicated laundry room and an attached garage add to the home's practical design. Step outside to enjoy the well-maintained yard, offering privacy and room to create your own outdoor retreat. Conveniently located near local shopping, dining, and parks, this home is perfectly situated for easy access to everything McDonough has to offer. Don't miss your chance to tour this inviting home-schedule your showing today!
- Type:
- Single Family
- Sq.Ft.:
- 3,946
- Status:
- Active
- Beds:
- 6
- Year built:
- 2000
- Baths:
- 4.00
- MLS#:
- 10405316
- Subdivision:
- Eagles Landing
ADDITIONAL INFORMATION
Experience luxury living at its finest in this custom-built home with an open floor plan, in the prestigious, gated golf community of Eagle's Landing Country Club. This exceptional residence has three finished levels designed for modern living and entertaining with an oversized, private, wooded backyard that offers a relaxing retreat. The entry has a stunning two-story foyer and beautiful hardwood floors that span the main level. The spacious kitchen, featuring a breakfast bar, overlooks a cozy family room, a sunlit breakfast area, and opens up to a large back porch and an expansive deck-ideal for entertaining or relaxing outdoors. Enjoy elegant dining in the formal Dining Room or unwind in the Living Room with its dramatic vaulted ceilings. The oversized main level owner's suite with private deck access is a true retreat, complete with a spa-inspired bathroom featuring a garden tub, expansive custom tile shower, double sinks, and oversized walk-in closet. Upstairs, find generous sized rooms, a full bathroom, and a versatile finished space over the garage that could be used as a bedroom or bonus room. The home's Terrace Level is an entertainer's dream, offering a spacious living room, storage rooms and this level has along with a wet bar/kitchenette. Two bedrooms and a huge bathroom make this level perfect for separate living space. This stunning home truly has it all-don't miss your opportunity to own in one of the area's most sought-after communities!
- Type:
- Single Family
- Sq.Ft.:
- 1,670
- Status:
- Active
- Beds:
- 4
- Lot size:
- 0.68 Acres
- Year built:
- 1990
- Baths:
- 3.00
- MLS#:
- 10405291
- Subdivision:
- Birch Creek
ADDITIONAL INFORMATION
Welcome to 120 Birch Creek Cir, an inviting 4-bedroom, 2.5-bathroom home nestled on a spacious corner lot in the desirable Birch Creek subdivision. Step inside to find a light-filled living room with a charming bay window and cozy fireplace, perfect for gathering. The main level also boasts a separate dining room and a kitchen that features white cabinetry, stainless steel appliances, and a gas range, ideal for home chefs. Upstairs, unwind in the expansive master suite, complete with his-and-her closets, a jetted garden tub, a separate shower, and a double vanity. Three additional bedrooms, each with walk-in closets, and a large laundry room provide plenty of space and convenience. Located just minutes from I-75 and McDonough Square, this home offers easy access to shopping, dining, and more. DonCOt miss the opportunity to make this charming residence yours!
$219,000
148 Lake Terrace McDonough, GA 30253
- Type:
- Single Family
- Sq.Ft.:
- 1,268
- Status:
- Active
- Beds:
- 3
- Year built:
- 1994
- Baths:
- 2.00
- MLS#:
- 10405260
- Subdivision:
- Eagles Lake
ADDITIONAL INFORMATION
TENANT IN PLACE. NO SHOWINGS UNTIL DD. Investor owned. Agents see private remarks. Livingroom has a fireplace and vaulted ceilings. Oversized kitchen all appliances. Fenced yard. Vaulted ceiling in master bedroom. master has private bathroom. Home also features 2 more spare rooms and a full hall bath.
- Type:
- Single Family
- Sq.Ft.:
- 3,046
- Status:
- Active
- Beds:
- 4
- Year built:
- 2004
- Baths:
- 3.00
- MLS#:
- 10404329
- Subdivision:
- Village Rowanshyre
ADDITIONAL INFORMATION
Great home with a desirable open floor plan! Spacious BEDROOMS AND A LIBRARY. HUD HOME SOLD AS IS. INFORMATION IS DEEMED RELIABLE BUT OT GUARANTEED. IE IN CASE # 106-454161. EQUAL HOUSING OPPORTUNITY. PLEASE SEE PRIVATE COMMENTS FOR OFFER SUBMISSION AND ACCESS
- Type:
- Single Family
- Sq.Ft.:
- n/a
- Status:
- Active
- Beds:
- 3
- Year built:
- 2002
- Baths:
- 3.00
- MLS#:
- 7479441
- Subdivision:
- Summer Lake
ADDITIONAL INFORMATION
Welcome to this sophisticated 3-bedroom, 2.5-bath McDonough residence, where modern comfort meets thoughtful design. The home features an elegant living room with fireplace and flows seamlessly into a contemporary eat-in kitchen. Premium stainless-steel appliances, crisp white cabinetry, and granite countertops create an ideal space for both daily meals and entertaining. The spacious primary suite impresses with a refined trey ceiling and private bathroom with dual vanity sinks, separate shower and garden tub and a large walk-in closet. Two additional bedrooms share a full bath, while a convenient half bath serves the main living area. Outdoor living spaces include a manicured front yard and a huge, fenced backyard for privacy and recreation. Nestled in a peaceful neighborhood, this home offers the perfect balance of accessibility and tranquility. Ideal for families seeking both style and functionality in one of McDonough's most desirable areas.
$580,000
489 Astoria Way McDonough, GA 30253
- Type:
- Single Family
- Sq.Ft.:
- 5,256
- Status:
- Active
- Beds:
- 7
- Lot size:
- 0.17 Acres
- Year built:
- 2013
- Baths:
- 5.00
- MLS#:
- 10403792
- Subdivision:
- Clark Meadows
ADDITIONAL INFORMATION
Welcome to 489 Astoria Way in McDonough, GA-a luxurious rare 7-bedroom(tax record is wrong), 5-bathroom home boasting 5,256 square feet of open, light-filled living space designed to impress. Step inside this 4 sided brick beauty and be greeted by a two story foyer and formal dining room that exudes elegance with its coffered ceiling, setting a sophisticated tone for memorable dinners. Enjoy an open floor plan that seamlessly connects a sprawling family room, a massive kitchen, and a charming eat-in dining area, creating the perfect flow for gatherings and everyday living. The huge kitchen is truly a chef's dream, featuring abundant counter space, modern appliances, double oven, and a spacious walk-in pantry for all your culinary needs. Hardwood floors extend throughout most of the home, adding warmth and refinement to every corner. This home offers thoughtfully designed spaces, including a main-floor bedroom and bathroom, ideal for guests or family. The impressive 3rd-level suite includes two bedrooms, a bathroom, and a generous loft area-perfect for a media room, play area, or private retreat. Step outside to enjoy the covered, screened-in back porch overlooking a fenced backyard, an oasis for outdoor relaxation or entertaining. Each bedroom is spacious and comfortable, offering everyone their own sanctuary. The owner's suite includes a separate entertainment area and bedroom suite. Owner's bathroom doesn't lack space with separate vanities, two massive walk-in closets, tile shower and soaking tub. Don't miss the chance to make this exceptional home yours! Schedule a tour today and experience luxury, comfort, and style like never before. It's bigger in person.
$605,780
318 Delta Drive Mcdonough, GA 30253
- Type:
- Single Family
- Sq.Ft.:
- n/a
- Status:
- Active
- Beds:
- 5
- Lot size:
- 0.25 Acres
- Year built:
- 2024
- Baths:
- 5.00
- MLS#:
- 10403206
- Subdivision:
- Trinity Park
ADDITIONAL INFORMATION
Discover the Rosemary floor plan at Lot 86, featuring 5 bedrooms and 4.5 bathrooms, along with a charming covered front porch perfect for enjoying morning coffee. The spacious open concept kitchen boasts an oversized island overlooking the breakfast area and family room, making it ideal for entertaining, with a convenient butler's pantry leading to the dining room adorned with coffered ceilings. The first-floor guest suite provides a cozy retreat for visitors, complete with an attached full bath. Retreat to the luxurious primary suite, which includes a sitting room, his and hers walk-in closets, and an en-suite bathroom with dual vanities, a linen closet, a soaking tub, and a walk-in shower. Upstairs, a spacious loft area offers endless possibilities for a game room, office, or second living room.
$605,780
318 Delta Drive Mcdonough, GA 30253
- Type:
- Single Family
- Sq.Ft.:
- 3,857
- Status:
- Active
- Beds:
- 5
- Lot size:
- 0.25 Acres
- Year built:
- 2024
- Baths:
- 5.00
- MLS#:
- 7477917
- Subdivision:
- Trinity Park
ADDITIONAL INFORMATION
Discover the Rosemary floor plan at Lot 86, featuring 5 bedrooms and 4.5 bathrooms, along with a charming covered front porch perfect for enjoying morning coffee. The spacious open concept kitchen boasts an oversized island overlooking the breakfast area and family room, making it ideal for entertaining, with a convenient butler's pantry leading to the dining room adorned with coffered ceilings. The first-floor guest suite provides a cozy retreat for visitors, complete with an attached full bath. Retreat to the luxurious primary suite, which includes a sitting room, his and hers walk-in closets, and an en-suite bathroom with dual vanities, a linen closet, a soaking tub, and a walk-in shower. Upstairs, a spacious loft area offers endless possibilities for a game room, office, or second living room.
$350,000
245 Vaness Drive McDonough, GA 30253
- Type:
- Single Family
- Sq.Ft.:
- 2,674
- Status:
- Active
- Beds:
- 4
- Year built:
- 2000
- Baths:
- 3.00
- MLS#:
- 10402528
- Subdivision:
- Villas @ Overlook
ADDITIONAL INFORMATION
Charming Home in the Villas at Overlook of the McDonough area. Step into an inviting 2-story foyer that opens to a bright, spacious living room and an elegant dining room. Hardwood floors flow throughout the home, adding warmth and style. The main floor also features a convenient laundry room and a stylishly tiled half bath. The versatile kitchen boasts white cabinets-some with stylish glass doors-a granite countertop, a tiled backsplash, tile floors, and a charming farm-style sink. It opens seamlessly to the cozy family room, complete with a fireplace, creating a warm and inviting gathering space. All four spacious bedrooms are located on the second level, including a primary suite with a flexible sitting area-ideal for a home office, reading nook, or exercise space. The primary bathroom includes a soaking tub, a tiled walk-in shower and a generous walk-in closet. This home offers nearby shopping and easy access to HWY I-75 for a convenient commute to Atlanta, where you'll find a vibrant downtown, cultural attractions, and fine dining. Additionally, Hartsfield-Jackson Airport is easily accessible, making travel a breeze.
- Type:
- Townhouse
- Sq.Ft.:
- 1,941
- Status:
- Active
- Beds:
- 3
- Year built:
- 2024
- Baths:
- 3.00
- MLS#:
- 7477829
- Subdivision:
- Bowers Farm
ADDITIONAL INFORMATION
Welcome to Bower’s Farm, a vibrant DRB Homes community nestled in the highly desirable area of McDonough! Experience the charm of our thoughtfully designed Austin townhome, where no detail has been overlooked. This stunning residence showcases an elegant brick exterior and an inviting open-concept layout on the main level, perfect for modern living. Step into a beautifully crafted kitchen featuring an expansive island with sleek white quartz countertops and white cabinetry, complete with a spacious pantry to meet all your storage needs. Upstairs, discover a cozy loft area that leads to a luxurious owner’s suite, featuring a large walk-in closet, a spa-like shower, and a separate soaking tub for ultimate relaxation. With an estimated completion in January 2025, this corner-lot home could be your dream retreat! (Please note: Photos are of a decorated model and may reflect additional options.)
- Type:
- Townhouse
- Sq.Ft.:
- 1,941
- Status:
- Active
- Beds:
- 3
- Year built:
- 2024
- Baths:
- 3.00
- MLS#:
- 10403119
- Subdivision:
- Bowers Farm
ADDITIONAL INFORMATION
Welcome to BowerCOs Farm, a vibrant DRB Homes community nestled in the highly desirable area of McDonough! Experience the charm of our thoughtfully designed Austin townhome, where no detail has been overlooked. This stunning residence showcases an elegant brick exterior and an inviting open-concept layout on the main level, perfect for modern living. Step into a beautifully crafted kitchen featuring an expansive island with sleek white quartz countertops and white cabinetry, complete with a spacious pantry to meet all your storage needs. Upstairs, discover a cozy loft area that leads to a luxurious ownerCOs suite, featuring a large walk-in closet, a spa-like shower, and a separate soaking tub for ultimate relaxation. With an estimated completion in January 2025, this corner-lot home could be your dream retreat! (Please note: Photos are of a decorated model and may reflect additional options.)
- Type:
- Townhouse
- Sq.Ft.:
- 1,941
- Status:
- Active
- Beds:
- 3
- Year built:
- 2024
- Baths:
- 3.00
- MLS#:
- 7477821
- Subdivision:
- Bowers Farm
ADDITIONAL INFORMATION
Welcome to Bower’s Farm, a vibrant DRB Homes community nestled in the highly desirable area of McDonough! Experience the charm of our thoughtfully designed Austin townhome, where no detail has been overlooked. This stunning residence showcases an elegant brick exterior and an inviting open-concept layout on the main level, perfect for modern living. Step into a beautifully crafted kitchen featuring an expansive island with sleek white quartz countertops and white cabinetry, complete with a spacious pantry to meet all your storage needs. Upstairs, discover a cozy loft area that leads to a luxurious owner’s suite, featuring a large walk-in closet, a spa-like shower, and a separate soaking tub for ultimate relaxation. With an estimated completion in January 2025, this could be your dream home! (Please note: Photos are of a decorated model and may reflect additional options.)
$1,495,000
280 Brannan McDonough, GA 30253
- Type:
- Single Family
- Sq.Ft.:
- 6,179
- Status:
- Active
- Beds:
- 6
- Lot size:
- 2.8 Acres
- Year built:
- 2024
- Baths:
- 5.00
- MLS#:
- 10403081
- Subdivision:
- None
ADDITIONAL INFORMATION
This exquisite luxury modern home on 2 acres blends elegance and functionality. Featuring a two-story living area with floor-to-ceiling windows, it offers stunning views and abundant natural light. The open layout includes a gourmet kitchen with high-end appliances, a sophisticated dining area, and spacious living spaces. The primary suite boasts a spa-like bathroom with a freestanding tub and dual vanities. Outdoors, enjoy a custom pool with spa, water features, and an outdoor kitchen, perfect for entertaining. This residence is the ultimate blend of modern luxury and serene living.
- Type:
- Single Family
- Sq.Ft.:
- n/a
- Status:
- Active
- Beds:
- 4
- Lot size:
- 0.24 Acres
- Year built:
- 2003
- Baths:
- 3.00
- MLS#:
- 10402926
- Subdivision:
- Bristol Park
ADDITIONAL INFORMATION
Welcome to this stunning, fully renovated 4-bedroom, 2.5-bathroom, 2216 sqft. home, tailor-made for your family's comfort and style. The exterior showcases enduring four-side brick constructionCoa rare find in today's marketCopaired with a brand new roof under warranty, ensuring lasting quality. Step inside to discover a meticulously redesigned interior, featuring all-new lighting fixtures, a remodeled kitchen, and upgraded bathrooms adorned with tasteful accent walls throughout. The main level impresses with a formal dining room boasting an elegant accent wall, complemented by a spacious living room designed for sophisticated gatherings. The adjacent kitchen, complete with quartz countertops, a tile backsplash, and new appliances, seamlessly connects to a cozy breakfast area and family room, creating a seamless open-concept layout perfect for everyday living. Located less than 2 miles from McDonough Square, enjoy easy access to local dining, shopping, and entertainment. Commuters will appreciate the proximity to I-75, while families benefit from being part of the acclaimed Union Grove school district and the nearby Stockbridge Amphitheater for cultural and outdoor enthusiasts. Embrace a lifestyle where convenience meets luxuryCoschedule a showing today and make this exceptional property your new home.
- Type:
- Single Family
- Sq.Ft.:
- n/a
- Status:
- Active
- Beds:
- 5
- Year built:
- 2024
- Baths:
- 4.00
- MLS#:
- 10402464
- Subdivision:
- Southern Hills
ADDITIONAL INFORMATION
The Walker offers the space your family desires. The kitchen features abundant cabinets and counter space, in wall double oven, and walk in pantry. Conveniently located downstairs is an additional bedroom along with a flex room that could be used as an office, formal dining room, or playroom. Upstairs you'll find the primary suite with dedicated sitting area and private bathroom, 3 additional bedrooms, full hall bathroom, loft, and laundry room. This home offers plenty of storage with a three car garage and attic space. Smart home technology throughout. Stock photos, colors and options may vary. To be built.

The data relating to real estate for sale on this web site comes in part from the Broker Reciprocity Program of Georgia MLS. Real estate listings held by brokerage firms other than this broker are marked with the Broker Reciprocity logo and detailed information about them includes the name of the listing brokers. The broker providing this data believes it to be correct but advises interested parties to confirm them before relying on them in a purchase decision. Copyright 2025 Georgia MLS. All rights reserved.
Price and Tax History when not sourced from FMLS are provided by public records. Mortgage Rates provided by Greenlight Mortgage. School information provided by GreatSchools.org. Drive Times provided by INRIX. Walk Scores provided by Walk Score®. Area Statistics provided by Sperling’s Best Places.
For technical issues regarding this website and/or listing search engine, please contact Xome Tech Support at 844-400-9663 or email us at [email protected].
License # 367751 Xome Inc. License # 65656
[email protected] 844-400-XOME (9663)
750 Highway 121 Bypass, Ste 100, Lewisville, TX 75067
Information is deemed reliable but is not guaranteed.
McDonough Real Estate
The median home value in McDonough, GA is $339,000. This is higher than the county median home value of $310,400. The national median home value is $338,100. The average price of homes sold in McDonough, GA is $339,000. Approximately 47.65% of McDonough homes are owned, compared to 46.97% rented, while 5.38% are vacant. McDonough real estate listings include condos, townhomes, and single family homes for sale. Commercial properties are also available. If you see a property you’re interested in, contact a McDonough real estate agent to arrange a tour today!
McDonough, Georgia 30253 has a population of 28,574. McDonough 30253 is more family-centric than the surrounding county with 37.14% of the households containing married families with children. The county average for households married with children is 32.97%.
The median household income in McDonough, Georgia 30253 is $73,215. The median household income for the surrounding county is $73,491 compared to the national median of $69,021. The median age of people living in McDonough 30253 is 31.1 years.
McDonough Weather
The average high temperature in July is 90.4 degrees, with an average low temperature in January of 31.5 degrees. The average rainfall is approximately 49 inches per year, with 1 inches of snow per year.




