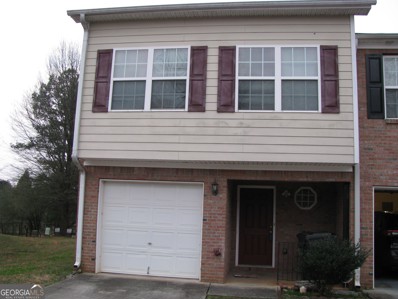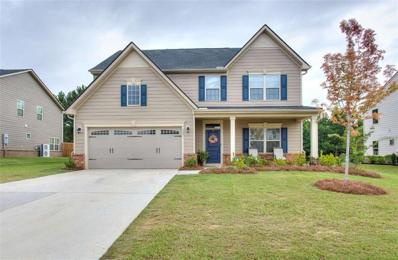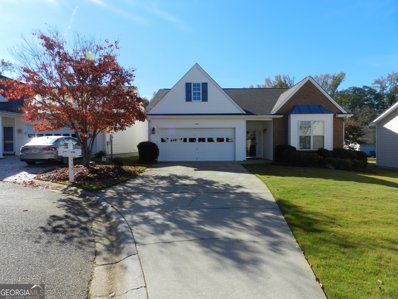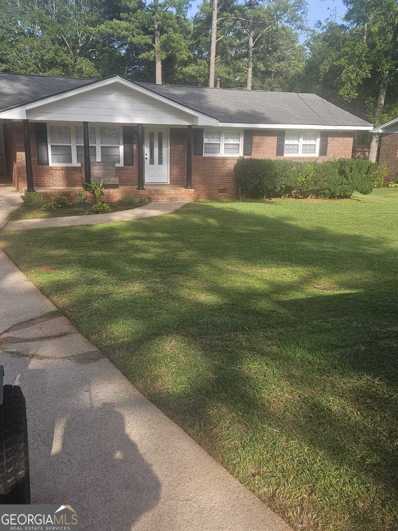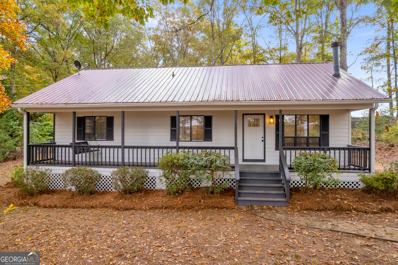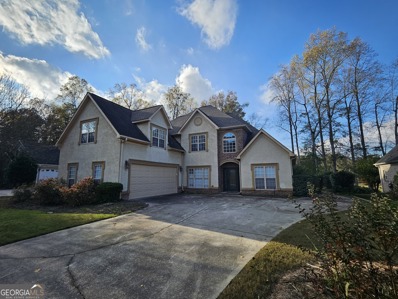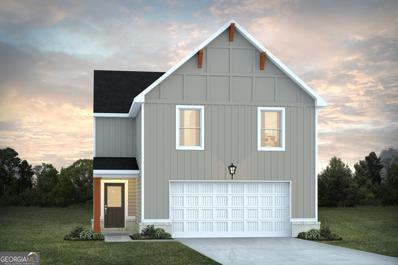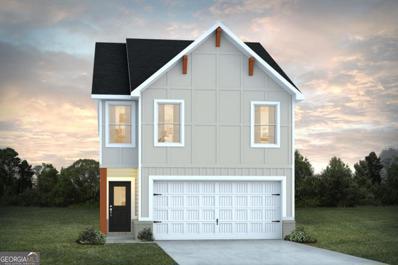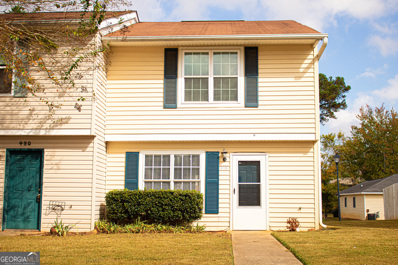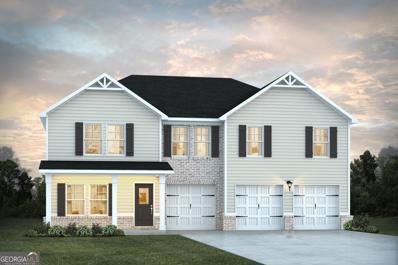McDonough GA Homes for Sale
$335,000
625 Compton Lane Mcdonough, GA 30253
- Type:
- Single Family
- Sq.Ft.:
- 2,680
- Status:
- Active
- Beds:
- 4
- Lot size:
- 0.14 Acres
- Year built:
- 2001
- Baths:
- 3.00
- MLS#:
- 10412929
- Subdivision:
- Villas Overlook
ADDITIONAL INFORMATION
Welcome to this spacious home featuring a sunken family room with a fireplace, perfect for gatherings. The kitchen offers an inviting eat-in area, complete with a pantry, solid-surface countertops, and stainless-steel appliances, making it a chefCOs dream. Enjoy the additional living room and a formal dining room for hosting family and friends. Upstairs, the primary suite is a retreat of its own, with a private deck, a luxurious ensuite bathroom, a walk-in closet, a separate shower, and a relaxing soaking tub. The home also includes three more generously sized bedrooms, one of which is large enough to serve as a playroom or game room, providing flexible space to fit your needs.
- Type:
- Single Family
- Sq.Ft.:
- 2,480
- Status:
- Active
- Beds:
- 3
- Lot size:
- 0.3 Acres
- Year built:
- 2021
- Baths:
- 3.00
- MLS#:
- 10413078
- Subdivision:
- Southern Hills
ADDITIONAL INFORMATION
Welcome to this beautiful 1.5 story home with the master on the main in the highly sought-after Southern Hills subdivision of McDonough. Boasting 3 spacious bedrooms and 2.5 luxurious baths, this impeccably maintained residence offers a perfect blend of modern elegance and comfortable living. Step inside and be greeted by the striking white cabinets in the chef-inspired kitchen, complete with a convenient pantry walk-in and a stylish kitchen island. The open concept design seamlessly connects the kitchen to the great room, creating an inviting space for entertainment and relaxation. The double vanity in the master bathroom adds a touch of opulence, while the loft provides a versatile area for work or play. Enjoy the outdoors in the covered patio, soak up the sun in the pergola, or unwind in the screened porch overlooking the fenced-in yard. With its desirable location and access to the community pool, this home offers the perfect combination of convenience and leisure. Don't miss the opportunity to make this dream home yours!
$375,000
240 WINDY Circle Mcdonough, GA 30253
- Type:
- Single Family
- Sq.Ft.:
- 2,637
- Status:
- Active
- Beds:
- 4
- Lot size:
- 0.44 Acres
- Year built:
- 1999
- Baths:
- 4.00
- MLS#:
- 10413019
- Subdivision:
- The Glen
ADDITIONAL INFORMATION
Seller is motivated. Discover the perfect blend of modern elegance and comfortable living in this stunning 4-bedroom, 3.5-bath home, nestled just outside the prestigious Eagles Landing Community and Country Club in McDonough. This residence is a true gem, offering a seamless open-concept design that invites you into a beautifully appointed kitchen, complete with modern appliances, ample storage, and a convenient island for effortless meal prep. The kitchen flows effortlessly into the spacious living room, creating an ideal space for entertaining friends and family. Venture downstairs to the finished basement, where endless possibilities await. Whether you envision a cozy in-law suite, a children's play area, or a spacious entertainment zone featuring a movie room, this versatile space caters to all your needs. Step outside to your very own backyard oasis, where a beautifully landscaped yard provides a serene retreat for relaxation and rejuvenation. The expansive back deck is perfect for hosting barbecues, sipping cocktails under the stars, or simply soaking up the sunshine. Enjoy the community's inviting pool on hot summer days, adding to your outdoor living experience. Located in a highly desirable community with an excellent school system, this home offers an unparalleled lifestyle. Don't miss the opportunity to make this exquisite property your own-schedule a viewing today and embrace a life of luxury and comfort!
- Type:
- Townhouse
- Sq.Ft.:
- 1,606
- Status:
- Active
- Beds:
- 3
- Lot size:
- 0.05 Acres
- Year built:
- 2007
- Baths:
- 3.00
- MLS#:
- 10413027
- Subdivision:
- Gardens At Magnolia
ADDITIONAL INFORMATION
Big price change. Perfect and Ready to Move into. Just Painted and new carpet and professionally cleaned. Great Townhouse in a Great Location. A Lot of Room for the money. Perfect floorplan. New PAINT and new CARPET for a new owner. Looks better than new. Washer and dryer included. 5 min drive to I-75 and close to shopping and restaurants. This is a MUST SEE.
- Type:
- Single Family
- Sq.Ft.:
- 1,792
- Status:
- Active
- Beds:
- 3
- Year built:
- 2003
- Baths:
- 2.00
- MLS#:
- 10412803
- Subdivision:
- Park @ Westridge
ADDITIONAL INFORMATION
Discover this inviting home nestled in McDonough's desirable community, offering a perfect blend of spaciousness and functionality! This single-level residence boasts a thoughtfully designed floor plan with three well-proportioned bedrooms and two bathrooms, providing an ideal layout for various lifestyles. Step into a bright and airy living room that flows effortlessly into the dining area and kitchen, complete with a breakfast nook, perfect for enjoying casual meals with a view. The kitchen features ample cabinetry and workspace, catering to all your cooking needs. The primary bedroom serves as a peaceful retreat, complete with an en-suite bathroom, a walk-in closet, and ample space for relaxation. Two additional bedrooms offer versatility for a guest room, office, or hobby space. Upstairs, a spacious bonus room awaits, ideal for a media room, home office, or play area-adding valuable extra space to suit your needs. Additional highlights include a dedicated laundry area, a welcoming foyer, and a large yard for outdoor activities. Located conveniently close to shopping, dining, and major highways, this home combines comfort with convenience. Don't miss your chance to make this McDonough gem your own-schedule a showing today!
$316,900
241 Burke Circle McDonough, GA 30253
- Type:
- Single Family
- Sq.Ft.:
- 1,495
- Status:
- Active
- Beds:
- 3
- Lot size:
- 0.47 Acres
- Year built:
- 1962
- Baths:
- 2.00
- MLS#:
- 10413754
- Subdivision:
- Burke-Rainer
ADDITIONAL INFORMATION
This beautiful all brick ranch, 3-bedroom, 2-bathroom home is located in the quiet and sought-after Burke-Rainer subdivision just minutes from the square in McDonough. The location offers convenience and comfort, close to the many activities that happen on the square. The spacious open-concept living area features hardwood floors and a cozy fireplace. The updated kitchen includes an island, stainless steel appliances, granite countertops, and plenty of cabinet space for storage. The primary bedroom boasts an en-suite bathroom with a double vanity and features a high end programable shower. Hardwood floors throughout, make for easy cleaning and mean no carpet to retain dust and pollen for those with allergies. Outside, enjoy a private, fully fenced backyard with a fabulous large screened porch, perfect for entertaining or relaxing. Additionally there's a large outbuilding suitable as workshop, storage, She-Shed, Man Cave or many other options! Two additional small sheds suitable for storing lawn care equipment or tools. Easy entry of the ultra clean crawl space makes access for maintenance a breeze. If you have buyers wanting to be in their new home before the end of the year make sure they don't miss this one!
- Type:
- Single Family
- Sq.Ft.:
- n/a
- Status:
- Active
- Beds:
- 3
- Lot size:
- 0.3 Acres
- Year built:
- 2021
- Baths:
- 3.00
- MLS#:
- 7486207
- Subdivision:
- Southern Hills
ADDITIONAL INFORMATION
Welcome to this beautiful 1.5 story home with the master on the main in the highly sought-after Southern Hills subdivision of McDonough. Boasting 3 spacious bedrooms and 2.5 luxurious baths, this impeccably maintained residence offers a perfect blend of modern elegance and comfortable living. Step inside and be greeted by the striking white cabinets in the chef-inspired kitchen, complete with a convenient pantry walk-in and a stylish kitchen island. The open concept design seamlessly connects the kitchen to the great room, creating an inviting space for entertainment and relaxation. The double vanity in the master bathroom adds a touch of opulence, while the loft provides a versatile area for work or play. Enjoy the outdoors in the covered patio, soak up the sun in the pergola, or unwind in the screened porch overlooking the fenced-in yard. With its desirable location and access to the community pool, this home offers the perfect combination of convenience and leisure. Don't miss the opportunity to make this dream home yours!
- Type:
- Single Family
- Sq.Ft.:
- 2,140
- Status:
- Active
- Beds:
- 4
- Lot size:
- 0.48 Acres
- Year built:
- 1998
- Baths:
- 4.00
- MLS#:
- 10411287
- Subdivision:
- BROOKHAVEN
ADDITIONAL INFORMATION
Coming relax on your beautiful porch . Welcome to the sought out amazing Brookhaven Subdivision! This spacious 4 bedroom home with 2 full baths and 1 half baths, offers the perfect blend of comfort and elegance. The heart of the home is the gorgeous kitchen, featuring beautiful granite countertops, sleek cabinetry, breakfast bar that's just perfect for entertaining or family gatherings. Situated on a large, private lot, the outdoor space provides plenty of room to relax, garden, or play. Located in the highly acclaimed Union Grove High School District, this home offers the best in both location and lifestyle. Don't miss this incredible opportunity-schedule your tour today via ShowingTime! Preferred Closing Attorney: O'Kelley and Sorohan. FHA eligible.
$288,000
221 Swem Court McDonough, GA 30253
- Type:
- Single Family
- Sq.Ft.:
- 2,096
- Status:
- Active
- Beds:
- 4
- Year built:
- 2013
- Baths:
- 3.00
- MLS#:
- 10412769
- Subdivision:
- HAMILTON SPRINGS NORTH
ADDITIONAL INFORMATION
Experience the allure of this exquisite 2-story home located in the highly sought-after Hamilton Springs North! With an open concept layout, this spacious kitchen is a chef's dream, featuring modern stainless steel appliances. The elegant formal dining area flows effortlessly into the cozy living room, perfect for gatherings or relaxed family time. The upper level boasts a generous main bedroom complete with a luxurious full bathroom and a walk-in closet that adds convenience and style. You'll also find three additional bedrooms and another full bathroom, ideal for family or guests. Plus, enjoy your evenings in the delightful fenced-in backyard, a perfect retreat for outdoor fun. Don't wait-schedule your showing today and make this dream home yours!
- Type:
- Single Family
- Sq.Ft.:
- 1,636
- Status:
- Active
- Beds:
- 3
- Year built:
- 2005
- Baths:
- 3.00
- MLS#:
- 10412732
- Subdivision:
- North Valley
ADDITIONAL INFORMATION
Live in style in this warm, comfortable home in McDonough, GA. This home has an open floor plan on the ground level that includes a large-formal foyer. The living room has a cozy corner fireplace and a ceiling fan. Move into the formal dining area and the adjacent kitchen, where you'll love preparing meals with the stainless steel appliances and plentiful quartz countertops. Upstairs, the inviting bedrooms have carpeting and spacious closets. The master suite features a huge walk-in closet and a private bathroom. Spend time outdoors under the covered patio in the backyard. Don't let this home slip away.
- Type:
- Single Family
- Sq.Ft.:
- 1,487
- Status:
- Active
- Beds:
- 3
- Lot size:
- 0.59 Acres
- Year built:
- 2002
- Baths:
- 2.00
- MLS#:
- 10412726
- Subdivision:
- Parkridge At Simpson Mill
ADDITIONAL INFORMATION
Welcome to this charming ranch home in the heart of McDonough! This thoughtfully designed residence features 3 spacious bedrooms and 2 full bathrooms, making it perfect for anyone seeking single-level living. Step into a welcoming living area with abundant natural light, flowing seamlessly into the dining area and a well-appointed kitchen, which is complemented by modern appliances, ample storage and a breakfast nook for casual dining. The primary bedroom includes an en-suite bath and generous closet space, while the other bedrooms offer versatility for family, guests, home office or hobbies. Step outside to enjoy a private backyard with a patio area, which is ideal for entertaining or relaxation. Additional highlights include a laundry closet, attached 2-car garage, and recent updates throughout, that enhance both style and functionality! Tucked away in the most private section of the peaceful Simpson Mill neighborhood, which offers a community pool and lake access. Luella Elementary/Middle/High school are all less than 10 minutes away. Enjoy the convenience of shopping/dining/entertainment all within a 5 minute drive. While only being minutes away from I-75, this home makes driving to Hartsfield Jackson a breeze in under 35 minutes. Don't miss the chance to make this charming ranch home your own!
- Type:
- Single Family
- Sq.Ft.:
- 1,438
- Status:
- Active
- Beds:
- 2
- Year built:
- 1999
- Baths:
- 2.00
- MLS#:
- 10412165
- Subdivision:
- Village @ Spring Creek
ADDITIONAL INFORMATION
Sought after 55+ community Village @ Spring Creek walking distance to McDonough Historic Square, Enjoy Dining, Shopping & craft festivals around the square. This 2 Bed 2 bath Ranch offers split bedroom/ roommate plan, Double vanity in owners suite and Bay window in secondary bedroom. High ceilings with oversized dining room with French door leading out to covered screen porch that opens to a poured patio to enjoy the beautiful backyard! Family room to include fireplace with gas logs, laundry/mud room located @ Garage with opener and major 3 repairs have been made as New Roof in 2024, New Gas water heater in 2024 & HVAC replaced in 2017
- Type:
- Single Family
- Sq.Ft.:
- 1,196
- Status:
- Active
- Beds:
- 3
- Year built:
- 1971
- Baths:
- 2.00
- MLS#:
- 10412080
- Subdivision:
- Pine Hill
ADDITIONAL INFORMATION
Location, Family Living and Charm - this is hard to beat! 3 bedrooms await you with enough room for a King/Queen bed for each room. The spacious living retreat allows separation from the eat-in kitchen that overlooks the dining area. Relax in the newly renovated bathroom with a glorious DOUBLE-VANITY sink where 2 can enjoy the spacious tub and shower combo. The primary bedroom offers a spacious 1/2 bath option for privacy, with new vanity, flooring, and toilet. Off the hallway is a MASSIVE closet, enough to hold clothes, shoes, hats, plus more! Newly installed double-pane windows throughout the entire home. This home has been fully renovated and priced to sell! Large fenced back yard with separate shed for working or additional storage. This renovated beauty has a solid brick exterior and is within walking distance of local parks, and amenities. Less than 1 mile from eateries, bookstores, wine, arts and crafts, and McDonough Square. Proximity to local government offices, grocery stores, Chick-fil-A, Starbucks, and Post Office. Qualified buyers please submit POF. SHOWN BY APPOINTMENT ONLY!!
- Type:
- Single Family
- Sq.Ft.:
- 1,196
- Status:
- Active
- Beds:
- 3
- Lot size:
- 1 Acres
- Year built:
- 1994
- Baths:
- 2.00
- MLS#:
- 10411612
- Subdivision:
- None
ADDITIONAL INFORMATION
Welcome to this beautifully updated ranch home, nestled perfectly between Stockbridge and McDonough, GA. Sitting on a sprawling 1-acre lot, this home offers the best of both worlds: a peaceful, private setting with easy access to all the conveniences of nearby cities. From the moment you arrive, you'll be greeted by a spacious rocking chair front porch, perfect for sipping your morning coffee or relaxing after a long day. Step inside to discover a completely remodeled interior, featuring a bright and open floorplan with seamless flow between the living, dining, and kitchen areas-ideal for entertaining guests or enjoying cozy family time. The home has been fully updated with modern finishes and a brand-new HVAC system for year-round comfort. The real showstopper is the expansive, covered back deck that overlooks a large, flat backyard-plenty of room for kids, pets, or even a future garden or pool. Whether you're hosting summer barbecues or quiet evenings under the stars, this outdoor space is perfect for all your entertaining needs. Additional highlights of this home include: No HOA - Enjoy the freedom and flexibility of country living with no restrictions. All sheds to remain - Extra storage for tools, equipment, or outdoor gear. Crawl space foundation - Low-maintenance living with plenty of room for storage. This home is move-in ready with all the updates you could want and is perfectly positioned for easy access to both Stockbridge and McDonough. Don't miss out on this entertainers dream-schedule a showing today and see all that this property has to offer!
- Type:
- Single Family
- Sq.Ft.:
- 3,015
- Status:
- Active
- Beds:
- 4
- Lot size:
- 0.35 Acres
- Year built:
- 2000
- Baths:
- 3.00
- MLS#:
- 10411463
- Subdivision:
- Eagles Landing
ADDITIONAL INFORMATION
Welcome to Your Dream Home Nestled in the prestigious Eagles Landing Country Club community, this stunning property seamlessly blends elegance, comfort, and modern convenience. This 4-bedroom, 2.5-bathroom home boasts spacious living areas and meticulous attention to detail throughout. Upon entry, you're greeted by an inviting two-story foyer that leads to an open-concept great room with high ceilings and a cozy fireplace, perfect for gatherings. The gourmet kitchen features granite countertops, custom cabinetry, stainless steel appliances, and a large island that doubles as a breakfast bar. Adjacent to the kitchen is a formal dining room ideal for hosting dinner parties and special occasions. The luxurious primary suite on the main floor offers a private retreat with a spa-like en-suite bathroom complete with a soaking tub, separate walk-in shower, and dual vanities. Upstairs, you'll find three additional generously sized bedrooms and two full bathrooms, perfect for family or guests. Outside, enjoy Georgia's lovely weather on the expansive covered patio overlooking a well-manicured backyard - ideal for barbecues, entertaining, or serene mornings with a cup of coffee. This home also features a two-car garage, a dedicated laundry room, and ample storage space. Situated in a sought-after neighborhood known for its beautiful golf course and amazing clubhouse. Close proximity to shopping, dining, and entertainment, this home truly has it all. Don't miss this opportunity to own a piece of Eagles Landing luxury. Schedule your private showing today and experience firsthand why this house feels like home.
- Type:
- Single Family
- Sq.Ft.:
- 1,179
- Status:
- Active
- Beds:
- 3
- Lot size:
- 0.23 Acres
- Year built:
- 1992
- Baths:
- 2.00
- MLS#:
- 10410214
- Subdivision:
- Whispering Pines
ADDITIONAL INFORMATION
THIS IS THE ONE! Great Location, just minutes to the square. A lovely ranch plan on a picturesque lot. Sold ASIS, look for upgraded light fixtures and flooring, This quiet subdivision will generously enhance your lifestyle. Set your Tour up today. Seller is willing to contribute to buyer closing costs with an accepted contract.
- Type:
- Single Family
- Sq.Ft.:
- 1,920
- Status:
- Active
- Beds:
- 3
- Lot size:
- 0.37 Acres
- Year built:
- 2001
- Baths:
- 2.00
- MLS#:
- 10410872
- Subdivision:
- Carlyle@Rockport
ADDITIONAL INFORMATION
Don't miss this opportunity to live in the sought after 55+ neighborhood, Carlyle@Rockport. This is a three bedroom, two bath home on an unfinished basement. The The large basement is perfect for storage and would not take much to finish. Out back has a privacy fence and a screened in back porch.
- Type:
- Single Family
- Sq.Ft.:
- 1,900
- Status:
- Active
- Beds:
- 4
- Lot size:
- 0.13 Acres
- Year built:
- 2024
- Baths:
- 3.00
- MLS#:
- 10410800
- Subdivision:
- Campground Crossing
ADDITIONAL INFORMATION
The Sierra Plan built by Liberty Communities offers a design concept to fit one's needs! From the Modern Farmhouse exteriors to the delightful interior included features, you will find that this home is the one home you do not want to sleep on! This open concept design features an easy flow from the family room to the dining area. The kitchen provides you with plenty of cabinet and granite countertops space, a DOUBLE OVEN & COOK TOP, a cup washing station, pantry, and a large kitchen island. Enjoy the full-size patio with a view of the backyard, great for entertaining. Upstairs is a total of four bedrooms, including the spacious owner's suite, and a convenient upstairs laundry room. The owner's suite offers a walk-in closet, private bath with double vanity LED & Bluetooth mirrors, separate tub/shower, and smart toilet technology. HOUSE BLINDS INCLUDED! Stock photos, colors and options may vary be sure to verify with on-site Agent. Projected completion is February 2025.
- Type:
- Single Family
- Sq.Ft.:
- 1,900
- Status:
- Active
- Beds:
- 4
- Lot size:
- 0.13 Acres
- Year built:
- 2024
- Baths:
- 3.00
- MLS#:
- 10410792
- Subdivision:
- Campground Crossing
ADDITIONAL INFORMATION
The Sierra built by Liberty Communities. Looking for a New Construction Home that includes modern feature option standards unlike no other? Do you want convenience to major highways, limiting traffic delays? How about a location that offers nearby local shopping and dining experiences? Well look no further!!! Campground Crossing, a Liberty Community located in McDonough, GA (Henry County) is Now Selling! and Homes are going fast! Check out our feature plan, The Sierra. The Sierra sets the scene for family or holiday gatherings. This home features a cozy open concept design that features an easy flow from the family room to the dining area. Window coverings are included in the entire home. A 10x12 solid pavement pad is offered off the rear of home. 9Ft ceiling on the interior main level. Laminate vinyl flooring in the main level common area. The kitchen provides you with plenty of cabinet and countertop space, plus a separate kitchen island, DOUBLE OVEN & SEPARATE COOKTOP, Stainless steel appliances include an oven range combo, dishwasher and microwave. Upstairs you'll find the primary suite with private bathroom with separate sunken tub and tiled shower, smart toilet, Bluetooth mirrors and a walk-in closet. Smart toilet features are in all bathrooms. Built in Alarm system. All homes come with UltraVation that helps with providing clean air. All features mentioned are included in the home. Estimated completion is February 2025. Want to tour a model home? Schedule a tour of our model home today! Features and colors in images are not necessarily what is in the home being built. Please confirm with onsite agent.
$469,990
300 Foxglove Way Mcdonough, GA 30253
- Type:
- Single Family
- Sq.Ft.:
- 3,169
- Status:
- Active
- Beds:
- 4
- Lot size:
- 0.28 Acres
- Year built:
- 2024
- Baths:
- 3.00
- MLS#:
- 10410148
- Subdivision:
- Hawthorne Ridge
ADDITIONAL INFORMATION
New construction available in the charming community of Hawthorne Ridge. This Mitchell is one of our most popular floorplans. Known for its spaciousness and flexibility this home is perfect for any family dynamic. When you walk into your brand-new home, you are greeted with open sight line views of the kitchen and family room. Enjoy cooking in your beautiful kitchen while still being able to be in the conversation with family and guests. The spacious kitchen island is perfect for prep space and overlooks the warm fireplace. Located on the main level is an additional bedroom and full bath that makes the perfect guest retreat. Upstairs, you will find a game room that is an additional hang out space for the family or kids. The Owner's Suite is a true with retreat with a sitting room, spacious walk-in closet, and spa-like owner's bath. This home is in located in a prime location with McDonough Square only being just 5 miles away and within a 1.5 mil drive to Henry Town center that is filled with numerous retail and dining options.
$1,200,000
2171 Highway 42 S McDonough, GA 30253
- Type:
- Single Family
- Sq.Ft.:
- 2,196
- Status:
- Active
- Beds:
- 3
- Lot size:
- 10 Acres
- Year built:
- 1940
- Baths:
- 2.00
- MLS#:
- 10409475
- Subdivision:
- None
ADDITIONAL INFORMATION
Beautiful 10 acres on Hwy 42! Prime location...it is perfect for quiet country living or potential commercial zoning! Large home is turn-key with wonderful 1940 original characteristics! 2 drive entrances for easy access to Hwy 42. A must see!
- Type:
- Single Family
- Sq.Ft.:
- 3,094
- Status:
- Active
- Beds:
- 4
- Lot size:
- 0.71 Acres
- Year built:
- 1992
- Baths:
- 4.00
- MLS#:
- 10409323
- Subdivision:
- LAKEHAVEN
ADDITIONAL INFORMATION
WOW!...Stunning Stucco Ranch on Finished Basement with room for everyone in Lakehaven! 4 Bedroom, 3.5 Baths and spacious rooms throughout, plus complete interior is freshly painted including the garage. Truly move in and ready to enjoy! Oversized Kitchen plus Dining Room. Recently updated Bathrooms, Super Laundry/Mud room with half bath. Great teen or guest suite in basement level with mini-kitchen, bedroom and recreation room. The private deck overlooks a wooded backyard. The kids will love playing in the woods! Located in the sought after Union Grove School district and super convenient 5-10 min drive to I-75. The historic McDonough Square is just minutes away for shopping, dining and entertainment venues. Excellent for Atlanta or Macon Commuters. Talk to Tammy to see today!
- Type:
- Townhouse
- Sq.Ft.:
- 1,243
- Status:
- Active
- Beds:
- 3
- Year built:
- 1988
- Baths:
- 3.00
- MLS#:
- 10409145
- Subdivision:
- The Greenes Townhomes
ADDITIONAL INFORMATION
Welcome to this move in ready 3-bedroom, 2.5-bathroom townhome, ideally situated in the highly desirable area of McDonough. This charming home offers the perfect balance of comfort and convenience, with easy access to popular local shopping, dining, and entertainment. Upon entering the main level, you'll find a thoughtfully designed open-concept space, featuring a kitchen that overlooks the inviting family room-perfect for entertaining or cozy nights in. The kitchen boasts a convenient breakfast bar, a storage pantry, and direct access to the back patio, making it ideal for indoor-outdoor dining and relaxation. A half bath on the main level adds extra convenience for guests. Upstairs, you'll discover three bedrooms, including a serene primary suite complete with a walk-in closet and private en suite bathroom. The two additional bedrooms offer versatile spaces, ideal for family members, guests, or even as a home office or hobby room. The upper level also includes a laundry closet for added convenience. Outside, enjoy your private, fenced backyard-perfect for pets, gardening, or simply unwinding in your own personal space. This townhome provides the comfort and amenities you've been looking for in a location that can't be beat.
- Type:
- Single Family
- Sq.Ft.:
- 2,180
- Status:
- Active
- Beds:
- 3
- Lot size:
- 0.5 Acres
- Year built:
- 2004
- Baths:
- 3.00
- MLS#:
- 10408837
- Subdivision:
- Kensington Pointe
ADDITIONAL INFORMATION
This one will not last! Upgrades galore! Don't miss this unique home with tiles throughout the main level. All bathrooms are tiled. Enclosed tiled sunroom is a bonus. Step out to the backyard for the best entertainment and family relaxation area. This unique home has a huge but cozy living room, a separate dinning room, and separate spacious family room. The roof is brand new and this house requires no repairs!
- Type:
- Single Family
- Sq.Ft.:
- 3,300
- Status:
- Active
- Beds:
- 5
- Lot size:
- 0.3 Acres
- Year built:
- 2024
- Baths:
- 4.00
- MLS#:
- 10408736
- Subdivision:
- Southern Hills
ADDITIONAL INFORMATION
The Walker offers the space your family desires. The kitchen features abundant cabinets and counter space, a double oven, and a walk-in pantry with a generous amount of storage space to keep essentials organized and easily accessible. Conveniently locatedon the main level is an additional bedroom and a flex room that could be used as an office, formal dining room, or playroom. Upstairs, you'll find the primary suite, an en suite bathroom with a soaking tub, a separate shower, and his and hers closet. Three additional bedrooms with two full bathrooms. A large loft area can be used for a theatre or game room, offering additional living space to suit your needs. you will have ample enough space for vehicles, storage, or even a home workshop with the 3-car garage.

The data relating to real estate for sale on this web site comes in part from the Broker Reciprocity Program of Georgia MLS. Real estate listings held by brokerage firms other than this broker are marked with the Broker Reciprocity logo and detailed information about them includes the name of the listing brokers. The broker providing this data believes it to be correct but advises interested parties to confirm them before relying on them in a purchase decision. Copyright 2025 Georgia MLS. All rights reserved.
Price and Tax History when not sourced from FMLS are provided by public records. Mortgage Rates provided by Greenlight Mortgage. School information provided by GreatSchools.org. Drive Times provided by INRIX. Walk Scores provided by Walk Score®. Area Statistics provided by Sperling’s Best Places.
For technical issues regarding this website and/or listing search engine, please contact Xome Tech Support at 844-400-9663 or email us at [email protected].
License # 367751 Xome Inc. License # 65656
[email protected] 844-400-XOME (9663)
750 Highway 121 Bypass, Ste 100, Lewisville, TX 75067
Information is deemed reliable but is not guaranteed.
McDonough Real Estate
The median home value in McDonough, GA is $339,000. This is higher than the county median home value of $310,400. The national median home value is $338,100. The average price of homes sold in McDonough, GA is $339,000. Approximately 47.65% of McDonough homes are owned, compared to 46.97% rented, while 5.38% are vacant. McDonough real estate listings include condos, townhomes, and single family homes for sale. Commercial properties are also available. If you see a property you’re interested in, contact a McDonough real estate agent to arrange a tour today!
McDonough, Georgia 30253 has a population of 28,574. McDonough 30253 is more family-centric than the surrounding county with 37.14% of the households containing married families with children. The county average for households married with children is 32.97%.
The median household income in McDonough, Georgia 30253 is $73,215. The median household income for the surrounding county is $73,491 compared to the national median of $69,021. The median age of people living in McDonough 30253 is 31.1 years.
McDonough Weather
The average high temperature in July is 90.4 degrees, with an average low temperature in January of 31.5 degrees. The average rainfall is approximately 49 inches per year, with 1 inches of snow per year.



