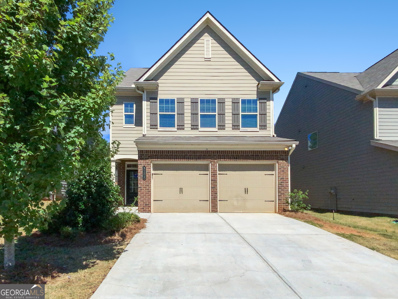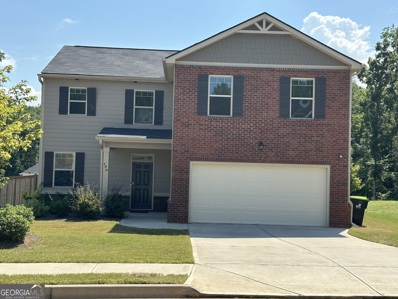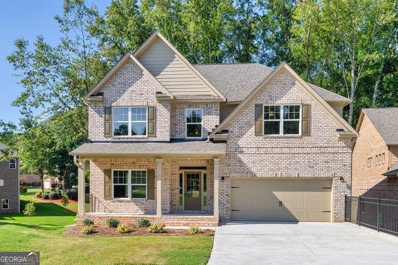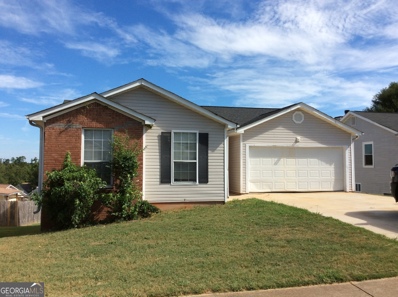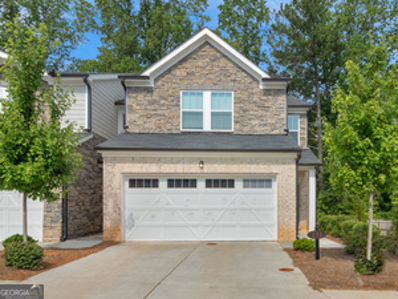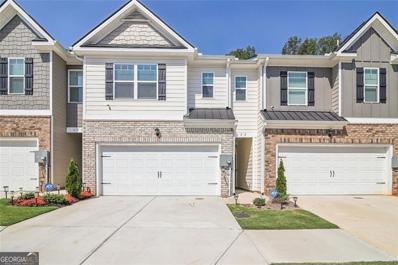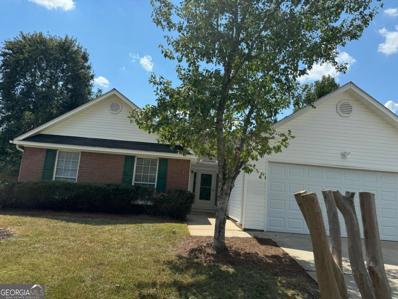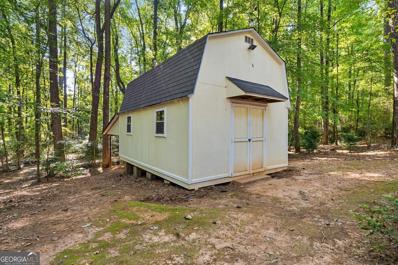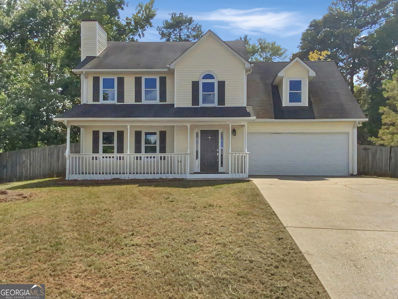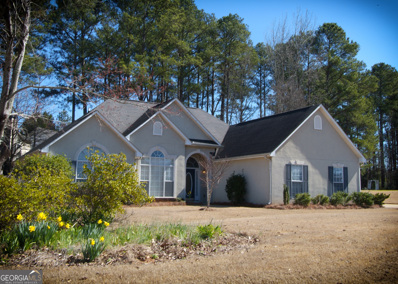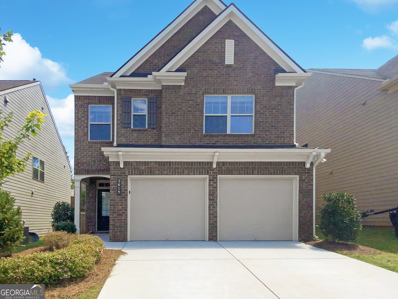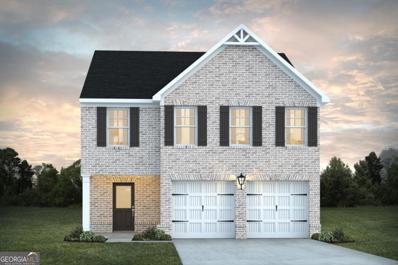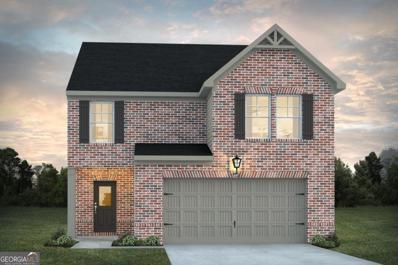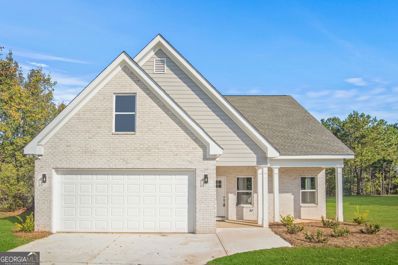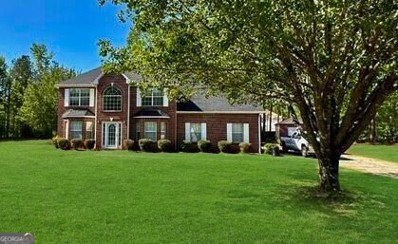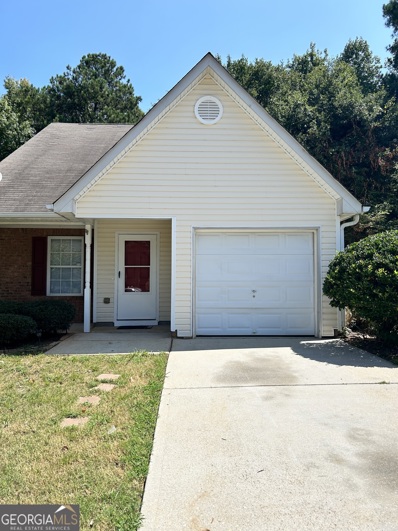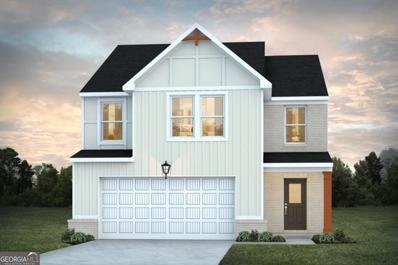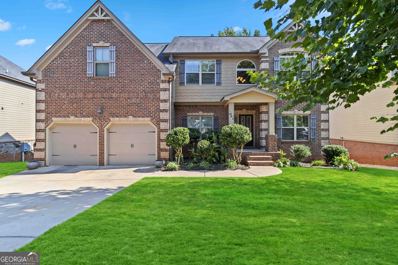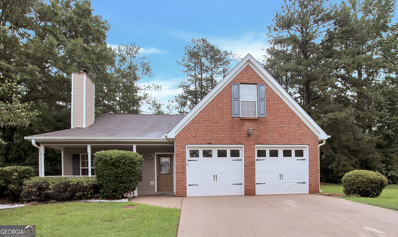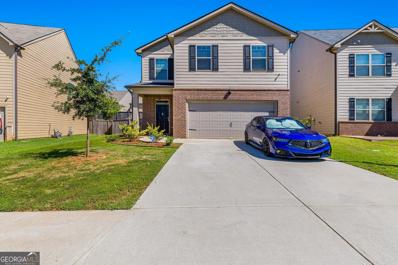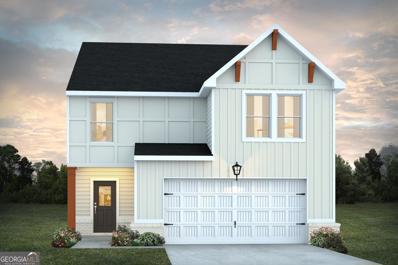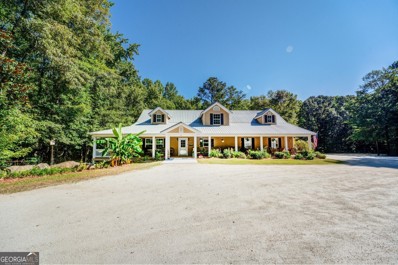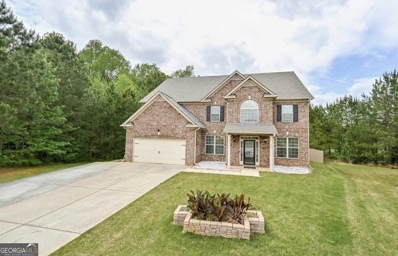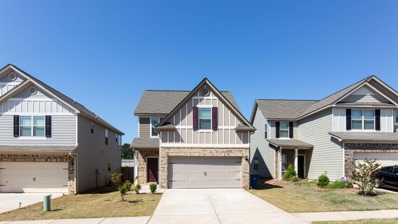McDonough GA Homes for Sale
- Type:
- Single Family
- Sq.Ft.:
- 2,371
- Status:
- Active
- Beds:
- 4
- Lot size:
- 0.11 Acres
- Year built:
- 2019
- Baths:
- 4.00
- MLS#:
- 10372508
- Subdivision:
- MATHIS PLACE@PEMBROOKE
ADDITIONAL INFORMATION
Welcome to this elegant property with many desirable features. The home features a neutral paint scheme, recently refreshed. The cozy living room includes a beautiful fireplace for chilly evenings. The kitchen is a chef's dream, with stainless steel appliances and an accent backsplash. Outside, a patio awaits for outdoor enjoyment. This property is a must-see for those seeking a blend of comfort and style.
- Type:
- Single Family
- Sq.Ft.:
- 2,232
- Status:
- Active
- Beds:
- 4
- Year built:
- 2020
- Baths:
- 3.00
- MLS#:
- 10372358
- Subdivision:
- Greystone Manor
ADDITIONAL INFORMATION
Stunning four bedroom 2 1/2 bathroom home sitting on a large corner lot. This open concept floor plan with a great kitchen and large island. Large owners suite and secondary bedroom are all a great size. 2 car garage, great back yard and front yard being on the corner lot. This home is almost new and super clean, ready for its new owner.
$519,900
741 Cams Creek McDonough, GA 30253
- Type:
- Single Family
- Sq.Ft.:
- 2,759
- Status:
- Active
- Beds:
- 4
- Lot size:
- 0.31 Acres
- Year built:
- 2024
- Baths:
- 3.00
- MLS#:
- 10371476
- Subdivision:
- Estates At Cameron Manor
ADDITIONAL INFORMATION
The Stratford Plan Built by Heatherland Homes. This Spacious 4-Sided Brick Home on a Basement is ready NOW! Features include a Living Room, Formal Dining Room, Open Kitchen Overlooking the Great Room, and Over-Sized Owner's Suite with Sitting Area. Granite Countertops in the Kitchen. Cultured Marble in the Secondary Bathrooms, Tiled Bathroom Floors and Tub Surround. Wood Flooring on the Main Level common areas, Oak-Stained Staircase with Stained Oak Handrail & Iron Balusters. Stainless Steel Kitchen Appliances including Double Oven, Gas Cook-Top, Microwave and Dishwasher. This home also features Front and Rear Covered Porches. Landscaped Front & Back yard. HOA dues include Homeowner Lawn Maintenance. Home has a Spacious Back Yard. Quick Move-In! Ask us about our Furnish Your Future Incentive with up to a $5,000 gift card to Rooms To Go* for this specific home with binding contract by 11/30/2024 with use of Seller's preferred lender!
- Type:
- Single Family
- Sq.Ft.:
- n/a
- Status:
- Active
- Beds:
- 3
- Year built:
- 1996
- Baths:
- 2.00
- MLS#:
- 10370656
- Subdivision:
- Eagles Lake
ADDITIONAL INFORMATION
Do NOT use showing time. Great open floor plan, 3 bedroom 2 full bath ranch with full unfinished basement for lots of storage. Nice master suite with garden tub and separate shower. Large deck off of kitchen with a nice view for those weekend cookouts! Swim/tennis community with a lake. Close to interstate I-75, restaurants and shopping. Ready for immediate move in!
- Type:
- Townhouse
- Sq.Ft.:
- 1,672
- Status:
- Active
- Beds:
- 3
- Lot size:
- 0.3 Acres
- Year built:
- 2022
- Baths:
- 3.00
- MLS#:
- 10369971
- Subdivision:
- Enclave At Winding Creek
ADDITIONAL INFORMATION
Welcome to the ever so charming Grayson Trail! A beautifully crafted townhouse nestled in the vibrant community of McDonough, GA. Built in 2022, this modern gem offers a perfect blend of contemporary style and comfortable living. Boasting 3 spacious bedrooms and 2.5 baths, this home is designed to meet all your needs. Step inside to discover an inviting open floor plan featuring sleek quartz countertops and high-end stainless-steel appliances in the kitchen-ideal for both everyday living and entertaining. The airy layout seamlessly connects the living, dining, and kitchen areas, creating a harmonious flow throughout the home. The master suite is a true retreat, complete with a luxurious en-suite bath that exudes elegance and convenience. Two additional bedrooms provide ample space for family, guests, or a home office. With its recent construction, this townhouse incorporates the latest in design and energy efficiency. The community offers a welcoming environment and is conveniently located near shopping, dining, and major highways. Don't miss the opportunity to make this exquisite townhouse your new home. Schedule a viewing today and experience modern living at its finest!
$319,000
174 HAMPTON McDonough, GA 30253
- Type:
- Townhouse
- Sq.Ft.:
- 1,866
- Status:
- Active
- Beds:
- 3
- Lot size:
- 0.03 Acres
- Year built:
- 2023
- Baths:
- 3.00
- MLS#:
- 10369586
- Subdivision:
- Hampton Preserve
ADDITIONAL INFORMATION
Welcome to your impeccable new home nestled in the intimate and gated community of Hampton Preserve, located in the vibrant city of McDonough. This stunning one-year-old townhome boasts a generous 1866 square feet of living space, ideal for comfort and entertainment. Step inside to discover a spacious foyer that leads you into an open-concept living area, where the modern kitchen with a sleek island and bar seamlessly overlooks the inviting den, perfect for gatherings and family time. The expansive primary bedroom is a true sanctuary, featuring two large walk-in closets that offer ample storage. With two and a half well-appointed bathrooms, this residence ensures convenience and luxury at every turn. A private two-car garage completes this exquisite property, making it not just a home, but a delightful retreat in a prime location.
- Type:
- Single Family
- Sq.Ft.:
- n/a
- Status:
- Active
- Beds:
- 3
- Lot size:
- 0.19 Acres
- Year built:
- 1997
- Baths:
- 2.00
- MLS#:
- 10369566
- Subdivision:
- Brannans Walk
ADDITIONAL INFORMATION
Welcome to Your Dream Home. Nestled in a peaceful cul-de-sac, this beautifully updated ranch-style home offers the perfect blend of modern amenities and cozy living. As you step inside, you'll be greeted by fresh new carpet and luxury plank flooring that flow seamlessly throughout the entire home, creating a warm and inviting atmosphere. The heart of the home is the kitchen, featuring brand-new stainless-steel appliances that will delight any home chef. Whether you're preparing a gourmet meal or a quick snack, the kitchen's sleek design and modern finishes make cooking a pleasure. The spacious master bedroom is a true retreat, complete with a shower stall in the ensuite bathroom, adding a touch of luxury to your daily routine. All three bedrooms and the family room come equipped with new ceiling fans, ensuring comfort throughout the year. Conveniently located near dining and shopping options, this home provides easy access to everything you need while offering a tranquil escape from the hustle and bustle.
- Type:
- Single Family
- Sq.Ft.:
- 1,838
- Status:
- Active
- Beds:
- 3
- Lot size:
- 0.68 Acres
- Year built:
- 1993
- Baths:
- 2.00
- MLS#:
- 10368261
- Subdivision:
- Oakland Station
ADDITIONAL INFORMATION
$101% Financing Options Available with approved buyers-call our preferred lender Jamie Bailey-678-776-4375 Southeast Mortgage- This beautiful home has been lovingly cared for by just one owner and offers a perfect blend of comfort and convenience. With 3 spacious bedrooms and 2 full bathrooms, it boasts both hardwood floors and carpet throughout, adding warmth and elegance. Enjoy the peace of mind that comes with recent updates: newer HVAC, water heater , and roof. The crawl space is well-maintained with electricity and a water barrier in place. Insulated water lines and extra insulation under the floors enhancing the home's overall efficiency and safety. The yard offers beautiful gardens of flowers and bushes that will bloom throughout the year. Extra water spigots have been added to the back of the home and around the workshop. A GREAT feature is a 14 x 20 workshop with electricity and ventilation. It also has running water and lines for use with a compressor, perfect for various projects or hobbies. Situated in a great location with easy access to amenities, and I-75 this home combines functionality and convenience. Don't miss out on this beautiful home!!!
$300,000
1010 Chase Trail McDonough, GA 30253
- Type:
- Single Family
- Sq.Ft.:
- 1,982
- Status:
- Active
- Beds:
- 4
- Lot size:
- 0.46 Acres
- Year built:
- 1996
- Baths:
- 3.00
- MLS#:
- 10369015
- Subdivision:
- EAGLES CREST
ADDITIONAL INFORMATION
Welcome to this inviting property that exudes warmth and charm. Inside, you'll find a cozy fireplace for chilly nights and a neutral color paint scheme that adds sophistication. The kitchen features a stylish accent backsplash. The primary bathroom is a relaxing retreat with a separate tub and shower. Fresh interior paint enhances the home's appeal. Outside, a deck overlooks a fenced-in backyard, offering a private outdoor oasis. This home is a true gem, ready for you to make it your own.
- Type:
- Single Family
- Sq.Ft.:
- 1,867
- Status:
- Active
- Beds:
- 3
- Lot size:
- 0.35 Acres
- Year built:
- 2002
- Baths:
- 2.00
- MLS#:
- 10367190
- Subdivision:
- Summer Lake
ADDITIONAL INFORMATION
Lake -Swim -Tennis Community!** Home Highlights -Open Floor plan E with split Bedroom Plan for ultra privacy. Luxurious Master Suite, must see complete with soaking tub/his & her vanity/sep shower. sitting area. Walk in closet adorned with palladium window. Eloquent formal dining room that can accommodate 10 w chandelier/custom draperies that remain. Entry featuring real hardwood flooring, a large family room boasts of vaulted ceiling w fireplace. Eat in kitchen area/appliances remain to include washer/dryer. Outdoor enjoyment storage bldg. Enjoy your canoe/lake community, bring your fishing rod. Olympic size swimming pool with pickleball court. Send all offers in PDF format & appointments through showing time Your Dream Home awaits. Home is within walking distance of lake & pool. Sold "As Is". No SPD. Text agent with any questions.
- Type:
- Single Family
- Sq.Ft.:
- 2,520
- Status:
- Active
- Beds:
- 4
- Lot size:
- 0.1 Acres
- Year built:
- 2019
- Baths:
- 4.00
- MLS#:
- 10367978
- Subdivision:
- MATHIS PLACE@PEMBROOKE
ADDITIONAL INFORMATION
Welcome to this meticulously maintained home with many desirable features. The living room offers a cozy fireplace for chilly evenings. The modern kitchen includes stainless steel appliances, an accent backsplash. The primary bathroom is a spa-like retreat with double sinks, a separate tub, and a shower. Fresh interior paint adds to the home's appeal. Enjoy your morning coffee on the patio, surrounded by tranquility. This beautiful home exemplifies comfort and style.
- Type:
- Single Family
- Sq.Ft.:
- 2,052
- Status:
- Active
- Beds:
- 4
- Year built:
- 2024
- Baths:
- 3.00
- MLS#:
- 10366744
- Subdivision:
- Southern Hills
ADDITIONAL INFORMATION
You'll love the modern design of the Nottley Plan. The large family room flows into the kitchen and dining area providing the perfect place to unwind or entertain. The kitchen boast granite counter tops, walk in pantry, a cup washing station, and an island. Upstairs you'll also find three additional bedrooms, a full bath, a sizeable laundry room, a loft area, and the primary suite. The primary suite offers a private bath with backlit LED & Bluetooth mirrors, a stand-alone tub and shower, and a smart toilet. This home also includes full house blinds, LED lighting Smart Home System features and so much more! To be built. Stock photos, colors, and options may vary.
- Type:
- Single Family
- Sq.Ft.:
- 2,146
- Status:
- Active
- Beds:
- 5
- Year built:
- 2024
- Baths:
- 4.00
- MLS#:
- 10366676
- Subdivision:
- Southern Hills
ADDITIONAL INFORMATION
The Winston is a scene setter for all family and holiday gatherings and offers an open concept with a spacious great room that flows to the dining area. The kitchen provides an abundance of cabinet space, walk-in pantry, kitchen island with granite countertops, a cup washing station, and stainless steel appliances of which include a double oven, dishwasher, and built-in microwave. Upstairs is a total of five bedrooms, including the owners suite offering a walk-in closet, private bath with separate tub and tiled shower with sitting bench, double vanity with granite countertops, LED & Bluetooth mirrors, and smart toilet technology. This home is to be built. Stock photos, colors, and options will vary.
$420,000
521 Bentley McDonough, GA 30253
- Type:
- Single Family
- Sq.Ft.:
- 2,422
- Status:
- Active
- Beds:
- 5
- Lot size:
- 0.03 Acres
- Year built:
- 2024
- Baths:
- 4.00
- MLS#:
- 10366253
- Subdivision:
- Wesley Lakes
ADDITIONAL INFORMATION
PRICE IMPROVEMENT ON THIS MOVE IN READY NEW CONTSTRUCTION! This brand new modern traditional home offers a truly inviting living experience. Upon entering, you'll be captivated by the perfectly placed windows that flood the space with abundant natural light, complemented by sleek elevated lighting fixtures. The home features waterproof LVP flooring ensuring both durability and ease of maintenance, lush new carpet in the upstairs bedrooms. The open-concept main floor boasts a dreamy color scheme and a remarkable over-sized quartz countertop kitchen island. This stunning feature not only adds visual appeal but also provides an ideal space for meal preparation and entertaining guests. The home is equipped with high-end finishes, Stainless steel kitchen appliances, sure to impress your buyer. The main level's serene and stylish bedroom features an ensuite, making it an ideal retreat. The upper-level bedrooms are spacious and offer walk-in closets, providing ample storage space. Each additional bedroom also features a quartz countertop vanity. Additionally, the upper level boasts a generously sized loft space with a built-in fireplace and wet bar, perfect for use as a play area or media room for families to enjoy. The backyard is open and professionally landscaped making it an ideal space for relaxation and entertainment. As part of this swim and tennis community, you'll also have access to a peaceful lake. Furthermore, the location offers convenient access to ample shopping, a golf club, and quick access to the highway, ensuring both functionality and stylish living.
$374,500
360 Kaleb Court McDonough, GA 30253
- Type:
- Single Family
- Sq.Ft.:
- 2,668
- Status:
- Active
- Beds:
- 4
- Lot size:
- 0.04 Acres
- Year built:
- 2002
- Baths:
- 3.00
- MLS#:
- 10366013
- Subdivision:
- Kensington Pointe
ADDITIONAL INFORMATION
*** WOW! THE SELLER IS OFFERING A $5,000 BONUS AND A HOME WARRANTY!! ** CUL-DE-SAC LOT FRESH PAINT CUSTOM UPGRADES THROUGHOUT CUSTOM STORAGE SOLUTIONS LOW HOA FEES NEW EVAPORATOR COIL & COMPRESSOR REAL CERAMIC TILES DURABLE VINYL PLANK FLOORING FULL BATHROOM ON MAIN LEVEL SPACIOUS MASTER SUITE WITH MASSIVE CLOSET CUSTOM-BUILT 20x20 FT. GAZEBO CUSTOM BRICK-FACED SHED NO HOA RENT RESTRICTIONS COMMUNITY POOL EASY ACCESS TO SHOPPING, DINING, AND LOCAL PARKS 8-MINUTE DRIVE TO LUELLA HIGH SCHOOL SEE yourself living in this meticulously maintained Shome located in the tranquil KENSINGTON POINTE community. Step inside to FRESH PAINT and CUSTOM UPGRADES that create a modern and inviting atmosphere. As you walk across the REAL CERAMIC TILES on the first floor and the DURABLE VINYL PLANK FLOORING upstairs, you'll appreciate the attention to detail that sets this home apart. HEAR the soft echo of your footsteps as you explore the SPACIOUS MASTER SUITE, complete with a private sitting area-a perfect spot for quiet reflection or diving into a good book. The updated FULL BATHROOM on the main level adds convenience, while the modern kitchen, featuring ALL-STAINLESS STEEL APPLIANCES and REAL GRANITE COUNTERTOPS, offers the perfect space to prepare meals and entertain loved ones. FEEL the comfort of living in a home with CUSTOM STORAGE SOLUTIONS, including a MASSIVE CLOSET in the master suite with CUSTOM SHELVING designed to keep everything organized. Step outside to the CUSTOM-BUILT 20x20 FT. GAZEBO, an ideal setting for outdoor entertaining or simply relaxing under the stars. The CUSTOM BRICK-FACED SHED and the longest driveway in the neighborhood further enhance the functionality and charm of this exceptional property. KNOW that your investment is secure with recent updates, including a NEW EVAPORATOR COIL AND COMPRESSOR (both replaced in 2022), ensuring your home remains energy-efficient and comfortable year-round. The home's LOW HOA FEES and NO HOA RENT RESTRICTIONS make it an attractive option for both homeowners and investors. The COMMUNITY POOL offers a refreshing escape on hot summer days, and you'll enjoy easy access to a variety of shopping, dining, and local parks. Plus, the quick 8-MINUTE DRIVE TO LUELLA HIGH SCHOOL adds to the convenience of this prime location. This home is more than just a place to live-it's a haven of comfort, convenience, and style, waiting for you to make it your own. SEE IT AND TELL US what you need to move in today!
- Type:
- Single Family
- Sq.Ft.:
- 3,291
- Status:
- Active
- Beds:
- 4
- Lot size:
- 0.2 Acres
- Year built:
- 2024
- Baths:
- 3.00
- MLS#:
- 7445204
- Subdivision:
- Cooper Park
ADDITIONAL INFORMATION
Welcome to The Jordan Plan, Lot 36, a meticulously designed home located in the prestigious Cooper Park community in McDonough, GA. This stunning residence features an open floor plan with 4 bedrooms and 3 full bathrooms, providing ample space for your family. The spacious open-concept kitchen offers generous storage and an expansive island that overlooks the breakfast area and family room, perfect for entertaining and family gatherings. The elegant formal Dining Room showcases beautiful coffered ceilings, making it the ideal place for holidays and family celebrations. The luxurious primary suite is a standout feature, complete with a walk-in closet and a private en suite bathroom featuring dual vanities, a relaxing tub, and a walk-in shower. Upstairs, a versatile loft area offers endless possibilities, whether you envision a game room or a cozy second living room for relaxation. Additionally, the second level provides options for a fifth bedroom in lieu of the loft space, along with a full bath. Enjoy outdoor living on the beautiful covered porch with a fan, perfect for those warm Georgia evenings. This home is situated in the desirable Dutchtown School District, with convenient access to Interstate 75, Jonesboro Rd., Henry Town Center, North Mt. Carmel Park, and more. Community amenities include a Pavilion, Swimming Pool, Dog Park, Walking Trails, and Playground. Stock photos are used for illustration purposes only. This plan offers the perfect blend of serenity and convenience, with shopping and dining options just a five-minute drive away and quick access to I-75. Your dream home is waiting for you!
$221,999
317 Coral Circle McDonough, GA 30253
- Type:
- Single Family
- Sq.Ft.:
- 1,279
- Status:
- Active
- Beds:
- 2
- Lot size:
- 0.1 Acres
- Year built:
- 2002
- Baths:
- 3.00
- MLS#:
- 10365016
- Subdivision:
- CREEKWOOD STATION
ADDITIONAL INFORMATION
Exciting New Listing: Modern Comfort Meets Convenience! Welcome to your dream home! This beautifully refinished property is ready to impress with its fresh paint, brand-new microwave and dishwasher, and a host of fantastic features designed for modern living. Property Highlights: Two Spacious Bedrooms: Enjoy the comfort of two generously sized bedrooms, each boasting large walk-in closets for ample storage. 2 1/2 Baths: No more waiting in line! With two full bathrooms and a convenient half bath, you'll have plenty of space for everyone. Bonus Room: Perfect for a home office, playroom, or guest room-the possibilities are endless! Private Backyard: Relax in your private oasis, complete with a privacy fence, perfect for entertaining or unwinding after a long day. Covered Front Porch: Start your mornings with a cup of coffee on your charming covered porch, offering a warm welcome whenever you come home. One-Car Attached Garage: Keep your vehicle inside with easy access to your home. Brand New Ceiling Fans: Stay relaxed and comfortable with stylish new ceiling fans in all bedrooms. Eat-In Kitchen with Bar: The modern kitchen features a cozy bar area-ideal for quick meals or hosting friends and family. Living Room with Fireplace: Gather around the fireplace in the spacious living room, perfect for cozy evenings at home. Community Amenities: Subdivision with Pool: Take advantage of the community pool on those hot summer days! Sidewalks & Lighting**: Enjoy evening strolls in this well-lit neighborhood. Prime Location: Conveniently located close to shopping, dining, and entertainment options, this home offers tranquility and accessibility. Don't miss out on this fantastic opportunity! Schedule your showing today and see why this home is the perfect place for you.
- Type:
- Single Family
- Sq.Ft.:
- 2,000
- Status:
- Active
- Beds:
- 4
- Year built:
- 2024
- Baths:
- 3.00
- MLS#:
- 10365124
- Subdivision:
- Southern Hills
ADDITIONAL INFORMATION
You will love the inviting design the Madison plan offers. The entrance leads you through the foyer and into the open family room and dining area. The kitchen provides abundant counter and cabinet space, cup washing station , pantry , and an island. Upstairs you will find three bedrooms , a full bathroom , a sizable laundry room, and the primary suite. The primary suite offers a walk in closet and private bath with double vanity LED & Bluetooth mirrors, separate tub and shower and smart toilet technology. To be built. Stock photos ,colors and options may vary.
- Type:
- Single Family
- Sq.Ft.:
- 3,087
- Status:
- Active
- Beds:
- 5
- Lot size:
- 0.19 Acres
- Year built:
- 2015
- Baths:
- 4.00
- MLS#:
- 10348335
- Subdivision:
- ANNABERG
ADDITIONAL INFORMATION
LOCATION, LIFESTYLE, LUXURY! Experience the perfect blend in this 5-bedroom, 4-bath Single Family Residence nestled in the beautiful suburbs of McDonough - a Henry County suburb. This home is in a managed community which offers homeowner pride through protective covenants, includes a COMMUNITY POOL, CLUBHOUSE, and PLAYGROUND, a traditional style exterior architecture, with a leveled landscape and unparalleled proximity to a national gym, hospital, dining, shopping, and schools. Upon entry, this home features a 2-story open foyer that welcomes you with a palatial greeting; the option is there to use the room to your right as a home office or formal Living Rm and to the left designed separately for Formal Dining. The Large Kitchen boasts many cabinets, a Breakfast Rm w/ an Island and a generous size pantry, with easy access from the hardwood floored Dining room suitable for 10 or more. The open Family Rm features a cozy gas fireplace, w/ access to a deck, perfect for outdoor grilling. Upstairs is an Elegant Owner's Ensuite w/ an oversized Sitting Rm, a Huge soaking tub, separate shower and Large walk-in closet. Accompanied on the same floor by three additional bedrooms and 2 Baths ideal for a Jack and Jill experience. The Main level includes a Full Bath attached to a versatile flex room, perfect as a fourth Bedroom, in-law suite or for your favorite guest. This spacious home also has an unfinished Daylight basement already stubbed out and suitable for Generational Living or a spacious Media Studio and Private Sanctuary. With convenient access to 75-South, just minutes from Piedmont Henry Hospital, and roughly 30 miles south of Atlanta , this Residence not only provides traditional luxury but also the convenience of being close to essential amenities and Schools. Don't miss this rare opportunity to enjoy suburban living at its finest in a well nurtured community!
$329,900
1281 Ohara Drive McDonough, GA 30253
- Type:
- Single Family
- Sq.Ft.:
- 1,969
- Status:
- Active
- Beds:
- 4
- Lot size:
- 0.49 Acres
- Year built:
- 1998
- Baths:
- 2.00
- MLS#:
- 10363530
- Subdivision:
- Ashley Oaks
ADDITIONAL INFORMATION
Beautiful 4-Bedroom Ranch Home in McDonough, GA Welcome to this stunning 4-bedroom, 2-bath home in the desirable community of McDonough, GA. This residence offers a perfect blend of comfort and functionality. The main level boasts three spacious bedrooms and two full baths, providing ample living space for family and guests. The bonus bedroom above the garage offers versatility and can be transformed into an office, secondary living area, craft room, or game room to suit your needs. Step inside to discover new carpet throughout and fresh paint that adds a modern touch to this charming home. The kitchen is a chef's dream, featuring granite countertops with direct access to the back patio-ideal for grilling and outdoor dining. Enjoy relaxing mornings on the front porch or host gatherings in the fenced backyard, offering privacy and plenty of space for outdoor activities. Conveniently located near local amenities, this home is perfect for those seeking a blend of suburban tranquility and accessibility to shopping, dining, and entertainment. Don't miss your chance to own this exceptional home-schedule your showing today!
- Type:
- Single Family
- Sq.Ft.:
- 1,821
- Status:
- Active
- Beds:
- 4
- Lot size:
- 0.15 Acres
- Year built:
- 2020
- Baths:
- 3.00
- MLS#:
- 10362076
- Subdivision:
- Pembrooke Park
ADDITIONAL INFORMATION
Are you ready to step into the lifestyle you've always wanted? Introducing the stunning 4 bedroom, 2.5 bath Craftsman home at Pembrooke Park - where luxury and convenience seamlessly come together. Nestled in a vibrant community, this home offers an unparalleled living experience. Indulge in the resort-style amenities, including two sparkling swimming pools, lighted tennis courts, and a grand clubhouse, all just minutes from the best shopping and dining. Step inside and be captivated by the open-concept floor plan, complete with an oversized kitchen island, granite countertops, and stainless steel appliances. The casual dining area flows effortlessly into the spacious family room, creating the perfect setting for entertaining or relaxing. Retreat to the incredible owner's suite, where natural light floods in through the large windows, and the secondary bedrooms offer the same bright and airy ambiance. Step out into your private, fenced-in backyard - the perfect oasis for unwinding after a long day. Don't let this opportunity pass you by. Contact us today to schedule a tour and make this home your own!
- Type:
- Single Family
- Sq.Ft.:
- 2,100
- Status:
- Active
- Beds:
- 5
- Lot size:
- 0.12 Acres
- Year built:
- 2024
- Baths:
- 4.00
- MLS#:
- 10363470
- Subdivision:
- Campground Crossing
ADDITIONAL INFORMATION
The Winston is a scene setter for all family and holiday gatherings and offers an open concept with a spacious great room that flows to the dining area. The kitchen provides an abundance of cabinet space, walk-in pantry, kitchen island with granite countertops, a cup washing station, stainless steel appliances of which include an oven/range combo, dishwasher and built-in microwave. Enjoy 10x12 rear pad, of which is great for entertaining. Upstairs is a total of five bedrooms, including the spacious owner's suite, and a convenient upstairs laundry. The owner's suite offers a walk-in closet, private bath with separate sunken tub and tiled shower with sitting bench, double vanity with granite countertops, LED & Bluetooth mirrors and smart toilet technology. And guess what? There is more!!! Under Construction. Anticipated ready date is January/February 2025. Home is located in McDonough, GA 5 minutes from I-75, off Jodeco and Campground Road. If you're looking for a new home with modern features and prime location, look no further, for Campground Crossing offers both and more! Visit Campground Crossing today! Call and schedule a tour of our beautiful model home! *Please note the features, colors and images do not necessarily represent the being built. Please verify with the onsite Agent.
$630,000
371 Oakland Road McDonough, GA 30253
- Type:
- Single Family
- Sq.Ft.:
- 4,770
- Status:
- Active
- Beds:
- 7
- Lot size:
- 11.62 Acres
- Year built:
- 2006
- Baths:
- 4.00
- MLS#:
- 10362024
- Subdivision:
- None
ADDITIONAL INFORMATION
The property offers endless opportunities for outdoor activities and entertainment with plenty of space to roam and explore. The home features high-quality craftsmanship and attention to detail throughout. Upon arriving, you'll notice this home features a metal roof, offering style and durability. The massive kitchen is perfect for entertaining and family gatherings. The master suite offers a private retreat with an office and ample space for relaxation. The unfinished areas provide potential for customization and personalization to fit your needs. This home is a true hidden gem, offering seclusion and tranquility while still being conveniently located near amenities and attractions. The craftsmanship is incredible. Details include a remote control gated entrance, underground electric utilities, interior and exterior doors are solid core metal cased doors, exterior walls are 8.5" thick, all interior walls and exterior walls are insulated. The basement walls are poured concrete. 3 ton HVAC complete system 2.5 years old, 2 ton HVAC system 3 weeks old, septic tank pumped and treated 2 weeks ago, two separate washer/dryer areas (one in master and one in basement). 1600 sq ft unfinished attic space upstairs. Hardwood flooring is 3/4" solid oak. Drains installed around exterior. Hardie plank siding painted 8 months ago. New garage doors and openers installed one month ago. This house is built like a tank. Don't miss it.
$517,000
245 Astoria Way McDonough, GA 30253
- Type:
- Single Family
- Sq.Ft.:
- 4,667
- Status:
- Active
- Beds:
- 7
- Lot size:
- 0.23 Acres
- Year built:
- 2014
- Baths:
- 5.00
- MLS#:
- 10361904
- Subdivision:
- Clark Meadows
ADDITIONAL INFORMATION
***Seller Incentive- 5k in flooring credit***Welcome to a custom built well maintained 4-sided brick home! Walk into this beautiful 7br 5ba open concept w/living room featuring a gas FP opens to the kitchen with a beautiful granite island, granite countertops with tons of cabinets, double wall ovens, cook top, stainless appliances, eat-in kitchen is perfect for cooking and entertaining. The 2-story foyer, French doors leading to the formal living room, separate dining room features coffered ceiling. This home has a huge oversized master bedroom with a spacious en suite bathroom w/sitting room and walk in closet with it's own private large deck. One of the secondary bedrooms/Teen Suite features a full bathroom, the other 2 bedrooms are spacious w/ nice sized closets and share a large bathroom. Enjoy the large private fenced backyard perfect for family gatherings and entertainment. Welcome Home!
$339,800
204 Leland Lane Mcdonough, GA 30253
- Type:
- Single Family
- Sq.Ft.:
- 1,822
- Status:
- Active
- Beds:
- 4
- Lot size:
- 0.17 Acres
- Year built:
- 2019
- Baths:
- 3.00
- MLS#:
- 10361728
- Subdivision:
- Summit At Hamilton
ADDITIONAL INFORMATION
Like-new 4 bedroom home with loads of curb appeal! Featuring an open-concept design with all new interior paint, you will love the bright and clean atmosphere that's welcoming to all who enter. The luxury vinyl plank flooring provides a beautiful, yet durable canvas that's easy to maintain. The immaculate kitchen has everything you need to whip up your favorite recipes, including all stainless steel appliances, granite counter tops, and ample cabinet/pantry storage. Relax and retreat to the spacious master suite with large walk-in closet and a private bath featuring double vanity and soaking tub. Entertain outdoors on the concrete walkout patio, perfect for grilling and hanging out with friends. Located close to Walnut Creek Elementary, and right off US-23. Schedule your showing before it's gone!

The data relating to real estate for sale on this web site comes in part from the Broker Reciprocity Program of Georgia MLS. Real estate listings held by brokerage firms other than this broker are marked with the Broker Reciprocity logo and detailed information about them includes the name of the listing brokers. The broker providing this data believes it to be correct but advises interested parties to confirm them before relying on them in a purchase decision. Copyright 2024 Georgia MLS. All rights reserved.
Price and Tax History when not sourced from FMLS are provided by public records. Mortgage Rates provided by Greenlight Mortgage. School information provided by GreatSchools.org. Drive Times provided by INRIX. Walk Scores provided by Walk Score®. Area Statistics provided by Sperling’s Best Places.
For technical issues regarding this website and/or listing search engine, please contact Xome Tech Support at 844-400-9663 or email us at [email protected].
License # 367751 Xome Inc. License # 65656
[email protected] 844-400-XOME (9663)
750 Highway 121 Bypass, Ste 100, Lewisville, TX 75067
Information is deemed reliable but is not guaranteed.
McDonough Real Estate
The median home value in McDonough, GA is $339,000. This is higher than the county median home value of $310,400. The national median home value is $338,100. The average price of homes sold in McDonough, GA is $339,000. Approximately 47.65% of McDonough homes are owned, compared to 46.97% rented, while 5.38% are vacant. McDonough real estate listings include condos, townhomes, and single family homes for sale. Commercial properties are also available. If you see a property you’re interested in, contact a McDonough real estate agent to arrange a tour today!
McDonough, Georgia 30253 has a population of 28,574. McDonough 30253 is more family-centric than the surrounding county with 37.14% of the households containing married families with children. The county average for households married with children is 32.97%.
The median household income in McDonough, Georgia 30253 is $73,215. The median household income for the surrounding county is $73,491 compared to the national median of $69,021. The median age of people living in McDonough 30253 is 31.1 years.
McDonough Weather
The average high temperature in July is 90.4 degrees, with an average low temperature in January of 31.5 degrees. The average rainfall is approximately 49 inches per year, with 1 inches of snow per year.
