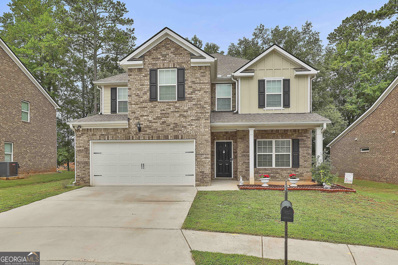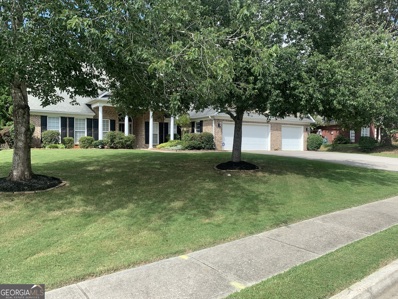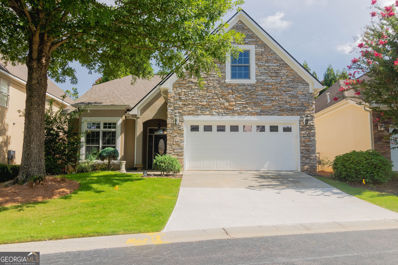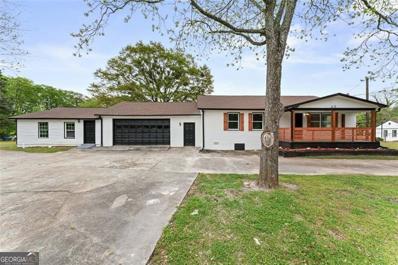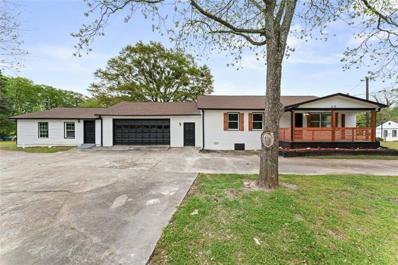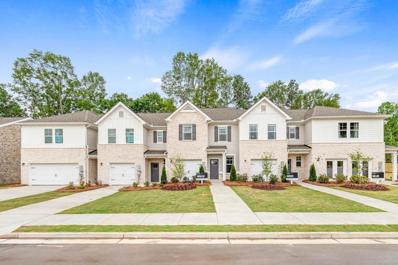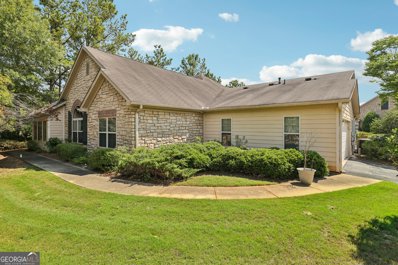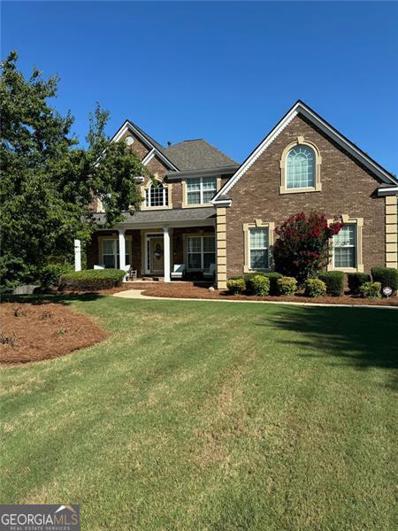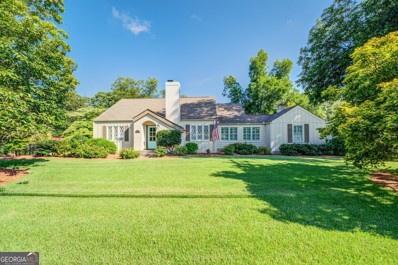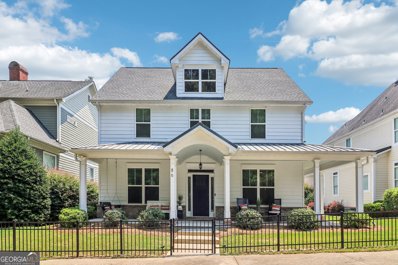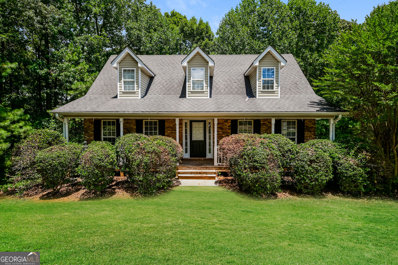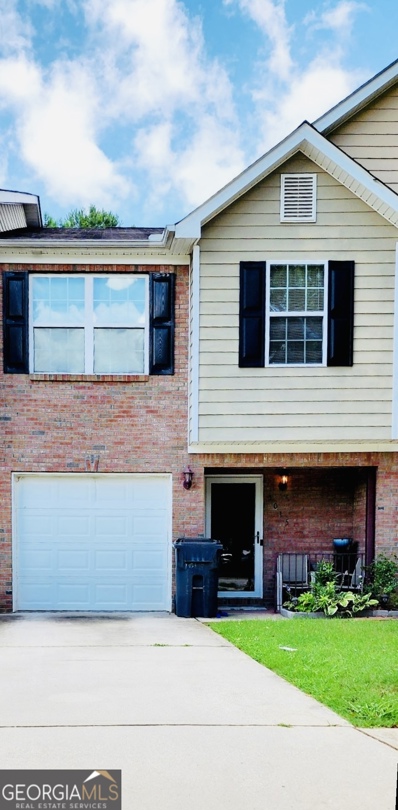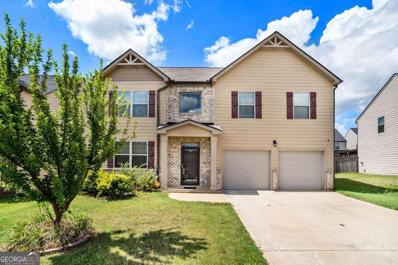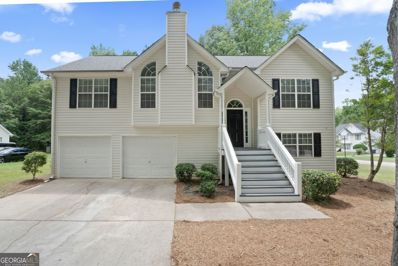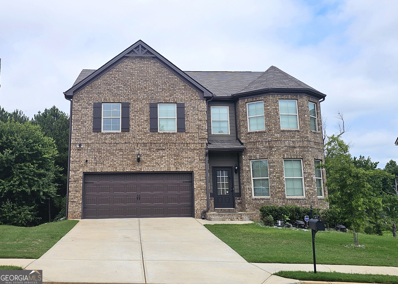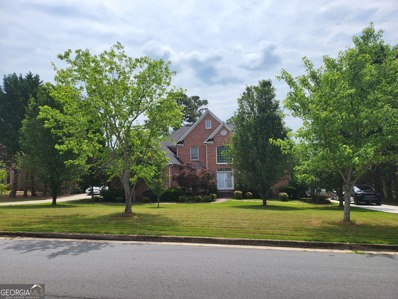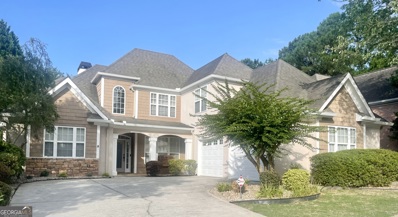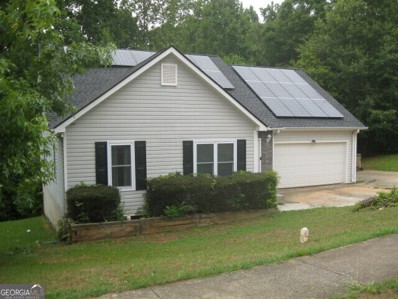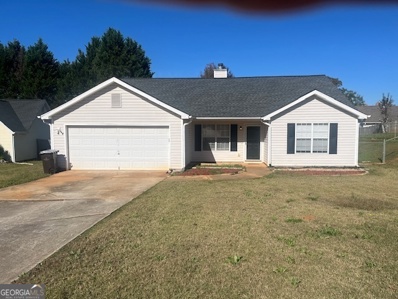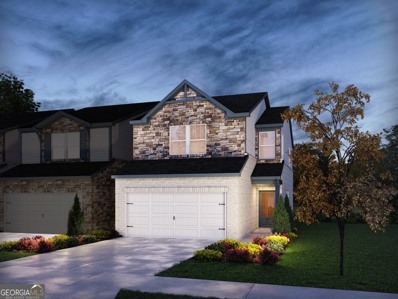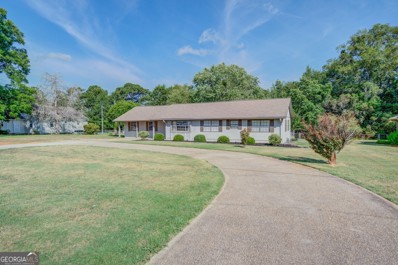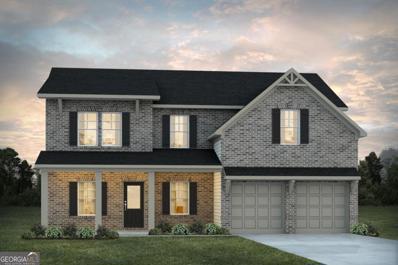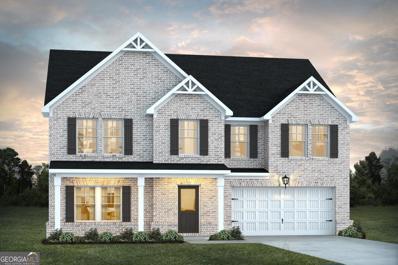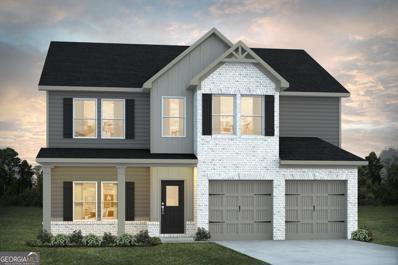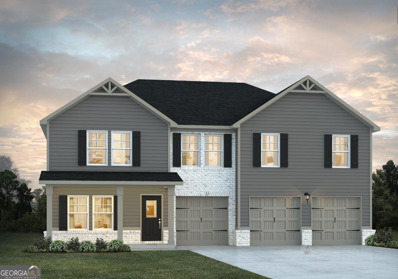McDonough GA Homes for Sale
$365,900
212 Long Drive McDonough, GA 30253
- Type:
- Single Family
- Sq.Ft.:
- 2,210
- Status:
- Active
- Beds:
- 4
- Year built:
- 2021
- Baths:
- 3.00
- MLS#:
- 10348269
- Subdivision:
- Fairways At Cottonfield
ADDITIONAL INFORMATION
Full brick home, open concept, move in ready! Beautiful, spacious, 2 story with rear stairs and on a cul-de-sac. Family room with brick gas fireplace w/gas logs and overlooks the kitchen. Kitchen with island, pantry, granite countertops, gas range and a host of stainless-steel appliances. Wood floors on the main level and all baths. 4 Large bedrooms up and all with walk-in closets. Master bath with seating area and large walk-in closets. Master bath separate shower, soaking tub, granite countertops and double vanity. Covered patio. House is just like new! This property may be eligible for a special community lending program by Prosperity Home Mortgage. Contact David Morris 770-616-8904 for more information and details.
- Type:
- Single Family
- Sq.Ft.:
- 2,975
- Status:
- Active
- Beds:
- 4
- Lot size:
- 0.4 Acres
- Year built:
- 2003
- Baths:
- 4.00
- MLS#:
- 10345920
- Subdivision:
- The Arbors @ Westridge
ADDITIONAL INFORMATION
You'll love this 2975 sq. ft. 1.5 Story Beauty with 4Brs., 3.5 Ba. in a nice established All Brick Swim-Tennis Community conv. to Shopping, Restaurants & I-75. Main Floor has Formal LR or Perfect Office, Hardwoods thru-out Lg. Open floorplan perfect for Entertaining that leads to Pretty Kit. with Breakfast Bar, Island & Breakfast Area. Spacious Master Suite with Jacuzzi & Sep. Shower, & Split Br Plan with 2 spare Brs. & Jack & Jill Bath, plus Laundry Rm off hallway that Leads to a 3 Car Garage. Upstairs, you'll find a Lg. 4th BR & Bath - perfect Teen Suite. Also, another entry way to the Huge Unfinished Bonus Rm. Perfect for Storage or Ready to Finish as a Rec Rm. or 5th BR. Won't Last! New C/A installed July 2024. Ready to Occupy!
$459,900
832 Chalet Hills McDonough, GA 30253
- Type:
- Single Family
- Sq.Ft.:
- 2,500
- Status:
- Active
- Beds:
- 3
- Lot size:
- 0.13 Acres
- Year built:
- 2003
- Baths:
- 3.00
- MLS#:
- 10345559
- Subdivision:
- Eagles Landing Country Club
ADDITIONAL INFORMATION
Discover an extraordinary opportunity to live behind the gates of Eagle's Landing Country Club for under $500,000! This exceptional community offers the epitome of luxury living with private gate access, exclusive roads, and 24-hour surveillance with live patrolling, ensuring peace of mind and security. This stunning 3-bedroom, 3-bathroom home boasts a welcoming tiled foyer with high ceilings that lead to an open great room perfect for entertaining. The kitchen features granite countertops, stainless steel appliances, and a spacious layout that encourages you enjoy family and friends. Retreat to the expansive master bedroom, complete with dual vanities, a walk-in closet, and a master bath designed for the person on the go. The large upstairs bedroom with a full bath offers versatility and comfort for guests or family members. Enhancing the home's appeal, the sale includes a stainless-steel refrigerator, washer, and dryer-an added value rarely found in today's market. Don't miss your chance to come home to one of Atlanta's most prestigious neighborhoods. Eagle's Landing offers a unique lifestyle that blends elegance with community spirit. Claim your slice of Country Club Living today and discover a place you'll truly love to call home.
- Type:
- Single Family
- Sq.Ft.:
- 2,066
- Status:
- Active
- Beds:
- 4
- Lot size:
- 0.38 Acres
- Year built:
- 1996
- Baths:
- 4.00
- MLS#:
- 10343920
- Subdivision:
- None
ADDITIONAL INFORMATION
Discover comfort and convenience in this charming 4-bedroom, 3.5-bath ranch home, newly renovated and nestled in the heart of McDonough. Situated on a large corner lot, it features a connected In-Law Suite with its own full kitchen and bath. Enjoy the open layout, fully renovated throughout for modern living. Don't miss out on this ideal family home!
- Type:
- Single Family
- Sq.Ft.:
- 2,066
- Status:
- Active
- Beds:
- 4
- Lot size:
- 0.38 Acres
- Year built:
- 1996
- Baths:
- 4.00
- MLS#:
- 7425819
ADDITIONAL INFORMATION
Discover comfort and convenience in this charming 4-bedroom, 3.5-bath ranch home, newly renovated and nestled in the heart of McDonough. Situated on a large corner lot, it features a connected In-Law Suite with its own full kitchen and bath. Enjoy the open layout, fully renovated throughout for modern living. Don't miss out on this ideal family home!
$300,540
479 Payne Drive Mcdonough, GA 30253
- Type:
- Townhouse
- Sq.Ft.:
- 1,600
- Status:
- Active
- Beds:
- 3
- Year built:
- 2024
- Baths:
- 3.00
- MLS#:
- 7425426
- Subdivision:
- Avery Landing
ADDITIONAL INFORMATION
Welcome home to our Avery Landing community in desirable McDonough by DRB Homes! This meticulously designed residence boasts an elegant exterior and spacious interiors. The Annelise floor plan features 3 bedrooms, 2 full bathrooms, and a powder room, all with an open layout on the main level. The stunning kitchen showcases an island with quartz countertops, beautifully painted cabinets, and a generous pantry. Upstairs, you'll find a welcoming owner's suite with a large walk-in closet, a shower, and double sinks. All appliances are included, featuring a stainless steel side-by-side refrigerator, range, microwave, dishwasher, and a white washer and dryer. Additional features include a one-car garage with an opener and a patio.
$320,000
409 Kenley Court McDonough, GA 30253
- Type:
- Condo
- Sq.Ft.:
- 1,872
- Status:
- Active
- Beds:
- 2
- Year built:
- 2007
- Baths:
- 2.00
- MLS#:
- 10343444
- Subdivision:
- The Meadows At Jodeco
ADDITIONAL INFORMATION
Explore this pristine gated community, boasting meticulous upkeep. The highlight of this well-preserved home is the expansive sunroom bathed in natural light. Covering over 1,800 sq. ft., the residence offers a split bedroom layout, soaring vaulted ceilings, a generous living room with a palladium window, and a sizable kitchen featuring contemporary dark wood cabinetry, sleek recessed lighting, breakfast bar, and pale granite countertops. Both bathrooms are tiled, with the master bath sporting dual vanities. An extra room provides a versatile space for an office or flex room. Outside, a terrace/patio invites relaxation, overlooking one of the community's four picturesque ponds. A 2-car side entry garage ensures ample parking. New HVAC installed July 20th with a transferrable warranty. The community amenities include a clubhouse with gym equipment, a swimming pool, and four charming ponds. The HOA fee covers water, hazard and flood insurance, pest and termite control, exterior maintenance, lawn care, pool, and gated access. Check out the 3-D tour as well. Located just moments from dining, shopping, the new Costco, and I-75, with McDonough square 30 minutes away and Hartsfield-Jackson Airport just a 20-minute drive. Arrange your visit to behold this elegantly furnished home.
$615,000
726 FRASER Court McDonough, GA 30253
- Type:
- Single Family
- Sq.Ft.:
- 5,441
- Status:
- Active
- Beds:
- 5
- Lot size:
- 0.7 Acres
- Year built:
- 2005
- Baths:
- 6.00
- MLS#:
- 10342533
- Subdivision:
- MAGNOLIAS OF EAGLES LANDING
ADDITIONAL INFORMATION
AGENT/ OWNER RELATIONSHIP. This 5 Bedrooms 5 1/2 Bathrooms Sits on a WellL-Maintained Lot . The back of the house has a New TREX Deck. The house has a 2 car garage on the side of the house and a 1 car garage in the back of the house. The roof is brand new June 2024. The home has 3 Air Conditioning Units. The AC/FURNACE Was replaced in May 2024. The other 2 Units are well mantained and were Replaced Within the last 5 to 6 years. The outside of the house was painted June 2024. New Gutters in the last 3 years. 2 Hot water tanks , 1 Replaced 2022 and The other November 2023. The Air ducting System Was Blown Out Along With The Dryer Vent In July 2024. It Features a Spacious Driveway Leading To a Multi-Car Garage Ensureing Ample Parking Space.This home has plenty of windows for natural lighting .The entrance opens into a grand foyer with high ceilings that continues into the open concept of the living room that includes a fire place. The kitchen has Granite countertops with a 8 foot central island with seating and double ovens. The kitchen comes with a large walk in pantry.This home features a Formal Dinning room and personal office on the main as well as master on the main with a large master bathroom. His and hers vanities, 2 person jacuzzi jet tub, a 2 person tile shower and a large walk-in closet. Laundry room and half bath on the main as well. Each of the five bedrooms is generously sized and may include walk-in closets and en-suite bathroom.Downstairs offers another kitchen with a home theater which offers entertainment options.There is a pool room with a fireplace also a full bathroom and a gym. This home also features a storm room. The home also comes with a security system and is hard wired for a generator. The neighborhood is a member of Eagle Landing Association and with in 5 miles of shopping, entertainment and parks and I75.
- Type:
- Single Family
- Sq.Ft.:
- 2,681
- Status:
- Active
- Beds:
- 3
- Lot size:
- 0.45 Acres
- Year built:
- 1950
- Baths:
- 2.00
- MLS#:
- 10342367
- Subdivision:
- None
ADDITIONAL INFORMATION
This charming cottage home is located on the loveliest street in McDonough, just a short walk to McDonough Square. With lattice windows and a beautiful yard, this home exudes charm and character. Inside, you'll find multiple living areas, large rooms, and a beautifully updated interior. The home features 3 bedrooms, 2 full bathrooms, a dining room, and a living room with built-in bookcases. Don't miss your chance to own this gorgeous property in a prime location.
$595,000
86 Sloan Street McDonough, GA 30253
- Type:
- Single Family
- Sq.Ft.:
- 3,040
- Status:
- Active
- Beds:
- 4
- Lot size:
- 0.13 Acres
- Year built:
- 2020
- Baths:
- 4.00
- MLS#:
- 10343497
- Subdivision:
- Ranier Park
ADDITIONAL INFORMATION
LARGE Price reduction, Seller is motivated. Welcome to your dream home! This stunning farmhouse design that is the newest build in the coveted Ranier Park neighborhood. Meticulously crafted in 2021, this home seamlessly blends classic charm with contemporary comforts. Nestled on a quaint street, this exquisite property offers the perfect blend of elegance and functionality. Key Features: * Bedrooms: 4 spacious bedrooms, each designed with comfort and style in mind. The master suite features a luxurious ensuite bathroom and a walk-in closet. * Bathrooms: 3.5 beautifully appointed bathrooms with modern fixtures and finishes. * Living Spaces: Step into a grand living room adorned with elegant crown molding and expansive windows that flood the space with natural light. The cozy family room offers a perfect spot for intimate gatherings. * Hardwood Floors: Gleaming hardwood floors flow throughout the main living areas, adding warmth and sophistication to every room. * Kitchen: The heart of the home is the gourmet kitchen, updated with state-of-the-art appliances, custom cabinetry, and stunning quartz countertops. An island with seating makes it perfect for casual dining and entertaining. * Dining Area: The formal dining room, with its charming bay window, provides an ideal setting for hosting dinner parties and family meals. * Outdoor Space: Enjoy the beautifully landscaped backyard, complete with a patio perfect for outdoor dining and relaxation. * Additional Features: High ceilings, energy-efficient windows, and a spacious two-car garage (7 total parking spaces) add to the home's appeal. * Location: Just a short stroll away from McDonough Square, this home offers the convenience of walking distance to the vibrant heart of McDonough, Georgia, in Henry County. Enjoy easy access to local shops, restaurants, parks, and community events. This gorgeous home is not just a residence; it's a statement of timeless elegance and modern convenience. Experience the perfect blend of historic charm and contemporary living in this extraordinary property. Don't miss the opportunity to make this house your forever home. Schedule a private tour today!
- Type:
- Single Family
- Sq.Ft.:
- 2,185
- Status:
- Active
- Beds:
- 4
- Year built:
- 2002
- Baths:
- 4.00
- MLS#:
- 10338877
- Subdivision:
- Orleans Place
ADDITIONAL INFORMATION
Situated on a large, well-manicured lot, you will be swept away upon arrival by the charm and curb appeal of this McDonough home! Step inside into the inviting foyer, which leads to the well-appointed living room and into the dining room. The kitchen boasts stainless steel appliances, ample storage, and hard surface countertops. On the main level you'll find the primary suite and an additional half bathroom. The upper level is where you'll find two bedrooms and a full bathroom. Finally, the lower level offers additional living space, a bedroom, and another full bathroom. Schedule your showing today and see for yourself, the only thing missing is you!
- Type:
- Townhouse
- Sq.Ft.:
- 1,724
- Status:
- Active
- Beds:
- 3
- Lot size:
- 876 Acres
- Year built:
- 2007
- Baths:
- 3.00
- MLS#:
- 10338461
- Subdivision:
- Magnolia Gardens
ADDITIONAL INFORMATION
This charming townhome is nestled in the heart of McDonough and offers 3 spacious bedrooms and 2.5 bathrooms, providing ample space for comfortable living. The open-concept living area features gleaming hardwood floors, a cozy fireplace, and large windows that flood the space with natural light. The modern kitchen is a chef's dream, equipped with stainless steel appliances, backsplash, and a generous island perfect for meal preparation and casual dining. The inviting master suite provides a peaceful retreat, complete with a private ensuite bathroom and ample closet space. The additional bedrooms are well-sized, offering plenty of room for a growing family or home office. Situated in the desirable Magnolia Gardens community, this home offers convenient access to local schools, shopping, dining, and parks. With its blend of modern amenities and classic charm, 1015 Magnolia Gardens Walk is the perfect place to call home.
- Type:
- Single Family
- Sq.Ft.:
- 2,720
- Status:
- Active
- Beds:
- 4
- Lot size:
- 0.17 Acres
- Year built:
- 2019
- Baths:
- 3.00
- MLS#:
- 10334740
- Subdivision:
- Pembrooke Park
ADDITIONAL INFORMATION
Welcome to this beautiful, move-in ready, 2-story home. As you step inside, you'll find gleaming hardwood floors throughout the first level. The spacious living room flows into an elegant dining area, perfect for entertaining. You'll see upgrades Elegant Light Fixtures throughout the home. The modern kitchen, with ample counter space, seamlessly connects to both areas with stainless steel appliances. Upstairs, the large owner's suite features a spacious walk-in closet and luxurious ensuite bathroom. The secondary bedrooms share a convenient Jack & Jill bathroom. Step outside to the oversized, fenced-in backyard, perfect for relaxing or entertaining. Large enough for a pool and playground. The community offers excellent amenities, including a swimming pool, tennis courts, a basketball court, and a clubhouse. Conveniently located near the interstate and shopping, and within top-notch school boundaries, this home is a MUST SEE! Explore all it has to offer today. Motivated Sellers.
- Type:
- Single Family
- Sq.Ft.:
- 2,295
- Status:
- Active
- Beds:
- 4
- Lot size:
- 0.45 Acres
- Year built:
- 1999
- Baths:
- 3.00
- MLS#:
- 10335323
- Subdivision:
- Stoney Brook
ADDITIONAL INFORMATION
Explore this newly remodeled four-bedroom, three-bathroom home. The main level features a bright family room with a vaulted ceiling, a cozy fireplace, and a dining area that flows into a spacious eat-in kitchen. The kitchen is equipped with brand-new countertops, fixtures, cabinetry, and stainless steel appliances. The main level also includes a roomy owner's suite with a vaulted ceiling, two walk-in closets, and a spacious bathroom featuring new dual vanities, fixtures, a separate shower, and a soaking tub. Additionally, you'll find two secondary bedrooms and a full bath. The lower level offers another secondary bedroom with a full bath, a laundry room, and a versatile bonus room that could serve as a fifth bedroom, office, or creative space. With its own garage entry, this level can function as separate living quarters, perfect for a teen, in-law, additional adult, or guest suite. Located in a quiet neighborhood with no HOA, this home is a must-see and won't be on the market for long!
- Type:
- Single Family
- Sq.Ft.:
- 4,758
- Status:
- Active
- Beds:
- 6
- Lot size:
- 0.17 Acres
- Year built:
- 2020
- Baths:
- 4.00
- MLS#:
- 10335168
- Subdivision:
- Madison Square
ADDITIONAL INFORMATION
We have an update on seller improvements. Check it out!! This home has a newly installed fenced in back yard as well as a new concrete patio on the terrace level This beautiful and spacious residence in the Madison Square Subdivision is a must-see! The home features an impressive entrance to a formal living and dining room. There is an open floor plan and hardwood floors on the first floor. Its craftsman inspired and features 6 spacious bedrooms with 4 full baths. The open family room has fireplace with gas starter and opens to the chef styled kitchen which boasts of granite countertops, stainless appliances, 42" cabinets and backsplash. This area is great for entertaining and creating lasting memories. Upstairs, you'll find four bedrooms, including an oversized master suite with a separate sitting area. The master bathroom features a separate shower and tub, as well as his-and-hers closets. The owners have installed beautiful and fully functioning bladeless and retractable ceiling fans in various rooms. Additionally, there's a huge loft area and a convenient laundry room on the upper level. The outdoor back patio provides a great space for entertaining and a raised garden. The brick front and Hardie plank siding reduces exterior maintenance . The terrace level of this home offers even more living space with a 6th bedroom and a full bath. This level also features a second kitchen area; spacious living area with built in smart fireplace with a relaxing ambiance as well as functional heating; entertainment/ flex room with feature wall, creating an inviting and versatile space for various activities and gatherings. This home is conveniently located near shopping and restaurants, with easy access to I-75 just minutes away. This prime location ensures that all your daily needs and commuting requirements are within easy reach. Don't miss out on this stunning home!
$700,000
60 Micah Drive McDonough, GA 30253
- Type:
- Single Family
- Sq.Ft.:
- 6,460
- Status:
- Active
- Beds:
- 7
- Lot size:
- 1.2 Acres
- Year built:
- 2002
- Baths:
- 6.00
- MLS#:
- 10334422
- Subdivision:
- Bridgewater
ADDITIONAL INFORMATION
Beautiful water front property. Sitting on 1.2 acres. 7 bedrooms 5 full bathrooms. 2 kitchens, game room, weight room, 2 driveways. You name it this house has it. So bring your family and all your toys to a great community with no HOA. Owner is a licensed real estate broker
- Type:
- Single Family
- Sq.Ft.:
- 2,706
- Status:
- Active
- Beds:
- 3
- Lot size:
- 0.22 Acres
- Year built:
- 1997
- Baths:
- 3.00
- MLS#:
- 10332986
- Subdivision:
- Eagles Landing Country Club
ADDITIONAL INFORMATION
Beautiful home in the prestigious gated community of Eagles Landing Golf Country Club! Enjoy breathtaking views overlooking the 5th fairway and green on the lake side of the golf course. The serene patio is perfect for relaxing, listening to the soothing sound of the Koi Pond waterfall, and watching the fish and golfers. This home is bathed in natural light and boasts numerous upgrades, including new luxury porcelain tile flooring throughout the main level, new luxury carpet on the second level, new seamless gutters, new light fixtures, new stainless steel appliances, new toilets, and fresh paint. The owner's suite is conveniently located on the main level, providing ease and comfort. The spacious kitchen, equipped with a large island and stainless steel appliances, are perfect for cooking and entertaining. An open loft area offers additional living space, and ample storage throughout the home, ensures everything has its place. This stunning home in the Eagles Landing Golf Country Club community, won't last long-schedule your viewing today! Home is occupied. Please schedule showings through ShowingTime. Listing Agent is Seller.
- Type:
- Single Family
- Sq.Ft.:
- 2,530
- Status:
- Active
- Beds:
- 4
- Lot size:
- 0.25 Acres
- Year built:
- 2001
- Baths:
- 3.00
- MLS#:
- 10332543
- Subdivision:
- Eagles Crest
ADDITIONAL INFORMATION
This house is 4 bedroom 3 bath move in condition. Finished basement has 2 bedrooms, 1 bath, office & great room. Storage room in unfinished portion of basement. This house has new double pane windows and new solar panels. Back deck has been extended. Separate dining room with chair molding. Decorative stone work on front. Roof is one year old. New water heater. Only .6 miles to I-75. Walk to Middle & High schools, only 1.5 miles to Elementary school. Walk to Private school. There are 4 Daycare & 5 Churches within 2 miles.
- Type:
- Single Family
- Sq.Ft.:
- n/a
- Status:
- Active
- Beds:
- 3
- Lot size:
- 0.23 Acres
- Year built:
- 1999
- Baths:
- 2.00
- MLS#:
- 10329541
- Subdivision:
- Huntington Ridge
ADDITIONAL INFORMATION
Back on the Market Due to no fault of the seller. Buyer's financing fell through. Move-in Ready and vacant. Prime McDonough Location. Located just minutes from McDonough Square, enjoy shopping, dining and entertainment. Close to Kroger and Tanger Outlet Mall. Less than 10 minutes from the interstate. Welcome to this 3 bedroom 2 bathroom beautiful ranch home which has been recently renovated. Hard flooring throughout, walk in closet with huge garden tub in the master bedroom. No carpet anywhere. Garden in the backyard. Newer HVAC and roof. Very spacious and leveled fenced back yard for gardening, entertainment, placement of a pool. Whatever your heart desires. Come and enjoy your new home. You do not want to miss this opportunity. Seller will consider a seller's concession for the right offer. No HOA or rent restrictions. Seller is a real estate agent.
- Type:
- Townhouse
- Sq.Ft.:
- 1,579
- Status:
- Active
- Beds:
- 3
- Lot size:
- 0.06 Acres
- Year built:
- 2024
- Baths:
- 4.00
- MLS#:
- 10325177
- Subdivision:
- Eagles Hill
ADDITIONAL INFORMATION
Brand new, energy-efficient home available NOW! Sip your coffee perched at the kitchen island. The household chef will appreciate ample counter space and the oversized pantry. Upstairs, the relaxing primary suite features a private ensuite and walk-in closet. Starting from the low $300s, Eagles Hill offers new two-story townhomes featuring functional floorplans with bright, open living spaces. This neighborhood provides easy access to a host of shopping and dining options, including downtown Stockbridge and Tanger Outlets Locust Grove. Each of our homes is built with innovative, energy-efficient features designed to help you enjoy more savings, better health, real comfort and peace of mind.
$330,000
463 Conyers Road McDonough, GA 30253
- Type:
- Single Family
- Sq.Ft.:
- 2,229
- Status:
- Active
- Beds:
- 3
- Lot size:
- 0.46 Acres
- Year built:
- 1974
- Baths:
- 3.00
- MLS#:
- 10323520
- Subdivision:
- None
ADDITIONAL INFORMATION
This charming bungalow is perfect for those looking for a spacious home with plenty of room to entertain. Completely renovated with new cabinets, granite counters, new light fixtures, ceiling fans and new duct work. With three bedrooms and two and a half baths, there is space for everyone in the family. The home boasts two large living rooms, perfect for relaxing or hosting guests. One of the highlights of this property is the huge screened-in porch, ideal for backyard barbecues or simply enjoying the outdoors (minus the mosquitos). The backyard is fenced and has a large storage shed. The roof on the shed is new. Located close to McDonough Square, this home offers convenience to shopping, dining, and entertainment options. Don't miss out on this fantastic opportunity to own a super cute home in a desirable location. Contact us today to schedule a showing!
- Type:
- Single Family
- Sq.Ft.:
- 2,700
- Status:
- Active
- Beds:
- 4
- Year built:
- 2024
- Baths:
- 3.00
- MLS#:
- 10320821
- Subdivision:
- Southern Hills
ADDITIONAL INFORMATION
The Harding Plan boasts a contemporary and spacious layout, fostering family togetherness while allowing for individual space. On the first floor, a versatile flex room awaits, serving as a bedroom, office, dining area, or any other desired purpose. The gourmet kitchen is meticulously designed with in wall double ovens, eat in kitchen island, and walk in pantry, providing a delightful vista of the dining and living area. The upper level hosts four bedrooms, including a generously sized primary suite with sitting area. Prepare to be captivated by this thoughtfully arranged abode! Stock photos, colors and options may vary. To be built.
- Type:
- Single Family
- Sq.Ft.:
- 3,170
- Status:
- Active
- Beds:
- 5
- Year built:
- 2024
- Baths:
- 4.00
- MLS#:
- 10320783
- Subdivision:
- Southern Hills
ADDITIONAL INFORMATION
The Avery is the perfect versatile plan! This home offers not one, but TWO primary suites - one upstairs and one downstairs. The kitchen includes a large prep island with seating, a walk-in pantry, in wall double ovens, and dining area. The downstairs primary suite features a full bath and spacious walk in closet with convenient washer & dryer hookups. Upstairs you'll find a loft area, 3 additional bedrooms with upstairs loft area, and the upstairs primary suite, walk-in closet, and bathroom. An additional laundry area is also located upstairs. BONUS ALERT: Upstairs Loft can be converted to an additional bedroom! Stock photos, colors and options may vary. To be built.
- Type:
- Single Family
- Sq.Ft.:
- 2,700
- Status:
- Active
- Beds:
- 4
- Year built:
- 2024
- Baths:
- 3.00
- MLS#:
- 10320748
- Subdivision:
- Southern Hills
ADDITIONAL INFORMATION
The Sinclair epitomizes both simplicity and sophistication, offering a distinctive and pragmatic living option. The front flex room offers versatility and can be used as an office, play room or formal dining room. You'll love the thoughtfully designed Kitchen with a generous prep island providing seating space, adorned with granite countertops, a convenient cup wash, pendant lighting, a walk-in pantry, in wall double ovens, and ample cabinet storage. The family room is generously sized, exuding modern charm with its inviting fireplace. Ascending upstairs reveals a loft area perfect for cozy movie nights, along with 3 secondary bedrooms. The expansive primary suite boasts a substantial walk-in closet. Its luxurious En-suite presents a freestanding soaking tub complemented by a tub filler, a tiled shower, double vessel sinks, LED/Bluetooth mirrors, a smart toilet with bidet and seat warmer. The laundry area is intelligently located on the upper floor for added convenience. Don't miss out on this remarkable opportunity! This is a 4 Bedroom 2.5 Bath that can convert into a 5 Bedroom 3 Bath home! Stock photos, colors and options may vary. To be built.
- Type:
- Single Family
- Sq.Ft.:
- 3,300
- Status:
- Active
- Beds:
- 5
- Lot size:
- 0.26 Acres
- Year built:
- 2024
- Baths:
- 5.00
- MLS#:
- 10320706
- Subdivision:
- Southern Hills
ADDITIONAL INFORMATION
The Walker offers the space your family desires. The kitchen features abundant cabinets and counter space, in wall double oven, and walk in pantry. Conveniently located downstairs is an additional bedroom along with a flex room that could be used as an office, formal dining room, or playroom. Upstairs you'll find the primary suite with dedicated sitting area and private bathroom, 3 additional bedrooms, full hall bathroom, loft, and laundry room. This home offers plenty of storage with a three car garage and attic space. Smart home technology throughout. Stock photos, colors and options may vary. To be built.

The data relating to real estate for sale on this web site comes in part from the Broker Reciprocity Program of Georgia MLS. Real estate listings held by brokerage firms other than this broker are marked with the Broker Reciprocity logo and detailed information about them includes the name of the listing brokers. The broker providing this data believes it to be correct but advises interested parties to confirm them before relying on them in a purchase decision. Copyright 2024 Georgia MLS. All rights reserved.
Price and Tax History when not sourced from FMLS are provided by public records. Mortgage Rates provided by Greenlight Mortgage. School information provided by GreatSchools.org. Drive Times provided by INRIX. Walk Scores provided by Walk Score®. Area Statistics provided by Sperling’s Best Places.
For technical issues regarding this website and/or listing search engine, please contact Xome Tech Support at 844-400-9663 or email us at [email protected].
License # 367751 Xome Inc. License # 65656
[email protected] 844-400-XOME (9663)
750 Highway 121 Bypass, Ste 100, Lewisville, TX 75067
Information is deemed reliable but is not guaranteed.
McDonough Real Estate
The median home value in McDonough, GA is $339,000. This is higher than the county median home value of $310,400. The national median home value is $338,100. The average price of homes sold in McDonough, GA is $339,000. Approximately 47.65% of McDonough homes are owned, compared to 46.97% rented, while 5.38% are vacant. McDonough real estate listings include condos, townhomes, and single family homes for sale. Commercial properties are also available. If you see a property you’re interested in, contact a McDonough real estate agent to arrange a tour today!
McDonough, Georgia 30253 has a population of 28,574. McDonough 30253 is more family-centric than the surrounding county with 37.14% of the households containing married families with children. The county average for households married with children is 32.97%.
The median household income in McDonough, Georgia 30253 is $73,215. The median household income for the surrounding county is $73,491 compared to the national median of $69,021. The median age of people living in McDonough 30253 is 31.1 years.
McDonough Weather
The average high temperature in July is 90.4 degrees, with an average low temperature in January of 31.5 degrees. The average rainfall is approximately 49 inches per year, with 1 inches of snow per year.
