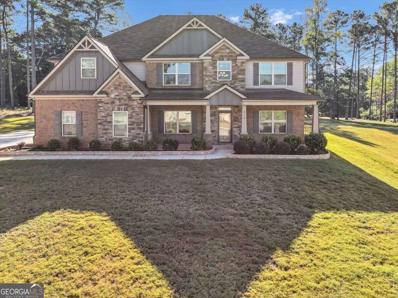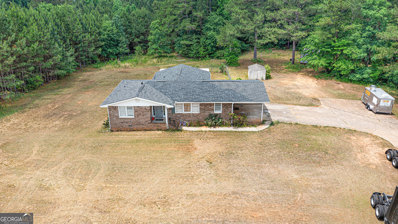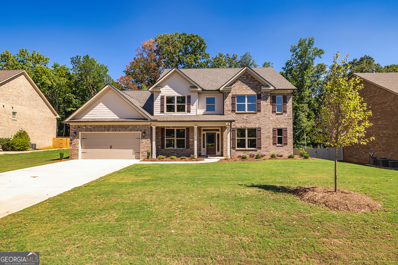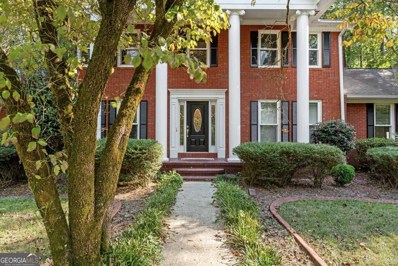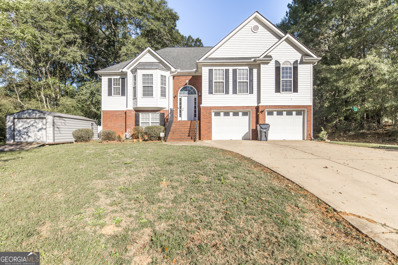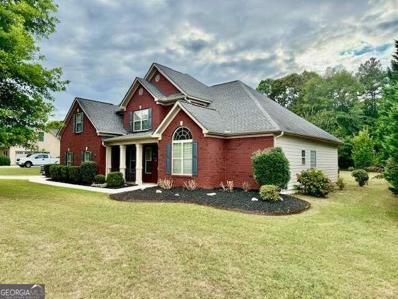McDonough GA Homes for Sale
$799,900
2000 N Ola Road McDonough, GA 30252
- Type:
- Single Family
- Sq.Ft.:
- 4,150
- Status:
- Active
- Beds:
- 4
- Lot size:
- 13 Acres
- Year built:
- 2001
- Baths:
- 4.00
- MLS#:
- 10402673
- Subdivision:
- None
ADDITIONAL INFORMATION
Escape to your own secluded oasis in this custom-built cabin-style retreat, showcasing stunning architectural design and expansive windows framing breathtaking views of the 13-acre pasture. At 4150 square feet, this impressive 4-bedroom, 3.5-bathroom home features an open-concept floor plan, beautifully complemented by cedar paneling and hardwood floors. The spacious eat-in kitchen boasts granite countertops, stainless steel appliances, and a large kitchen bar perfect for entertaining. Expansive bedrooms offer generous walk-in closets and elegantly tiled bathrooms. Recent updates include recessed lighting, epoxy flooring in the main garage, and an electric vehicle charging station. The expansive wrap-around deck provides a stunning outdoor entertaining space, overlooking the picturesque property. Additional features include a large area suitable for horse pasture, a fully-equipped building, and a serene flowing creek. Conveniently located in the Union Grove School District, with easy access to shopping and dining. Schedule a tour today and experience the ultimate in private luxury! MOTIVATED SELLER!! SEND YOUR OFFER TODAY!
- Type:
- Single Family
- Sq.Ft.:
- 2,493
- Status:
- Active
- Beds:
- 4
- Year built:
- 1997
- Baths:
- 2.00
- MLS#:
- 10402090
- Subdivision:
- Brook Hollow
ADDITIONAL INFORMATION
Welcome to your dream home in McDonough, GA! Nestled in a serene neighborhood without the hassle of an HOA, this charming property offers the perfect blend of comfort and style. Step inside this wonderful sprawling ranch and discover a delightful surprise - a great bonus room upstairs, ideal for additional living space or a cozy retreat. With a thoughtfully designed open and spacious floor plan, this home ensures privacy and convenience for all. The recently replaced roof, just two years old, offers peace of mind and durability for years to come. The owners have also added some updates to enhance the appeal and functionality of the house, making it move-in ready for you. Outside, the fenced backyard beckons for relaxation and recreation, while the expansive lot provides endless possibilities for outdoor enjoyment. Don't miss out on this incredible opportunity to make this house your home sweet home.
- Type:
- Single Family
- Sq.Ft.:
- 2,622
- Status:
- Active
- Beds:
- 4
- Lot size:
- 0.28 Acres
- Year built:
- 2024
- Baths:
- 3.00
- MLS#:
- 10401532
- Subdivision:
- Anderson Point
ADDITIONAL INFORMATION
Beautiful new construction home ready in sought after neighborhood new Lake Dow. Enjoy this spacious, open concept home with gorgeous custom kitchen with oversized island and premium finishes. Large owner's retreat, office, fireplace, bedrooms with plenty of closet space, second story loft area, plus a two-car garage. Just minutes from downtown McDonough Square, Anderson Point offers proximity to recreational destinations such as Georgia National Country Club and Golf Course, Tanger Outlets, Jackson Lake, Heritage Park and more.
$414,990
525 Elkwood Lane Mcdonough, GA 30252
- Type:
- Single Family
- Sq.Ft.:
- 2,538
- Status:
- Active
- Beds:
- 3
- Lot size:
- 0.28 Acres
- Year built:
- 2024
- Baths:
- 2.00
- MLS#:
- 10401501
- Subdivision:
- Anderson Point
ADDITIONAL INFORMATION
Beautiful new construction home in sought after neighborhood near Lake Dow. Enjoy this spacious, open concept home with a gorgeous custom kitchen that features an oversized island and premium finishes, owner's retreat on the main floor, office, two additional bedrooms upstairs with plenty of closet space, huge second-story loft area, plus a two-car garage. Just minutes from downtown McDonough Square, Anderson Point offers proximity to recreational destinations such as Georgia National Country Club and Golf Course, Tanger Outlets, Jackson Lake, Heritage Park and more. Inside the community, residents can enjoy amenities that include a pool & cabana area, playground, and a walking trail. *Pictures shown are staged stock photos of similar floorplan.
- Type:
- Single Family
- Sq.Ft.:
- 3,862
- Status:
- Active
- Beds:
- 5
- Lot size:
- 1 Acres
- Year built:
- 2019
- Baths:
- 5.00
- MLS#:
- 10401168
- Subdivision:
- Elliott Grove
ADDITIONAL INFORMATION
Nestled within the prestigious Elliott Grove community, this exquisite residence masterfully blends timeless elegance with modern luxury. Upon entering, you are greeted by a grand formal living room and dining room, leading to a spacious family room adorned with stunning coffered ceilings, perfect for both intimate gatherings and grand entertaining. A guest bedroom on the main level offers comfort and convenience, while the gourmet kitchen, complete with a large island, is a chef's dream. Set on a sprawling 1-acre estate lot, this home is adorned with premium features typically seen as upgrades, including gleaming hardwood floors throughout the main level and luxurious granite countertops. Upstairs, the owner's suite is a private retreat, complemented by a versatile loft, a media room for entertainment, and an elegant catwalk that adds architectural flair and sophistication. Crafted with the highest attention to detail, this home reflects unparalleled quality and style. Seize the opportunity to own this extraordinary estate that combines grandeur, comfort, and refined living in a quiet cul-de-sac.
- Type:
- Single Family
- Sq.Ft.:
- 2,000
- Status:
- Active
- Beds:
- 3
- Lot size:
- 27.91 Acres
- Year built:
- 1960
- Baths:
- 2.00
- MLS#:
- 10400358
- Subdivision:
- None
ADDITIONAL INFORMATION
27+ acres that can be Subdivided. This is a rare Gem in the area. Best school district in Henry County. Area is developing fast. Neighbor to Piedmont Henry county Hospital. Kroger & Publics supermarket.
$720,000
168 Robson Trail McDonough, GA 30252
- Type:
- Single Family
- Sq.Ft.:
- 6,424
- Status:
- Active
- Beds:
- 6
- Lot size:
- 2.25 Acres
- Year built:
- 2005
- Baths:
- 5.00
- MLS#:
- 10400037
- Subdivision:
- Waterford
ADDITIONAL INFORMATION
Welcome to this stunning 6-bedroom, 5-bathroom home located in the desirable Kellytown community of McDonough, Georgia. Situated on over 2 acres of lush land, this property offers both luxury and space for your family to thrive. As you enter, you'll be greeted by a spacious and elegant main floor, featuring the primary bedroom suite for your convenience and privacy. The heart of the home is the gourmet kitchen, perfect for culinary adventures and family gatherings. The fully finished basement is a versatile space with an extra room, ideal for an office, workout room, or whatever suits your lifestyle needs. With ample bedrooms and bathrooms, this home is perfect for a large family or those who love to entertain guests. Step outside to enjoy the expansive yard, perfect for outdoor activities, gardening, or simply relaxing in your own private oasis. This home truly has it all, combining modern amenities with the tranquility of country living. Don't miss out on this exceptional property in the Kellytown community. Contact me today to schedule your private tour today and discover the endless possibilities this home has to offer! 404-642-1618
- Type:
- Single Family
- Sq.Ft.:
- 6,514
- Status:
- Active
- Beds:
- 3
- Lot size:
- 1.01 Acres
- Year built:
- 2001
- Baths:
- 2.00
- MLS#:
- 10399966
- Subdivision:
- Cotton Creek
ADDITIONAL INFORMATION
Welcome to this stunning 3-bedroom, 2-bath 4-sided brick home located in the highly sought-after Union Grove School district! This home combines classic charm with modern comforts, making it perfect for both relaxation and entertaining. Step inside to find a spacious and open kitchen with abundant storage, perfect for family gatherings. The large family room, with double French doors, opens to a beautiful sunroom, offering an ideal spot for morning coffee or unwinding in the evening. A formal dining room provides additional space for hosting. The private main-level master suite features His & Her closets, a double vanity, garden tub, and a separate shower, creating the perfect retreat. Two additional bedrooms share a well-appointed bathroom. Outside, summer fun awaits with a breathtaking in-ground pool and a large fenced backyard, perfect for relaxation and entertaining. Sits on over 1 acre, offering ample privacy and space. Additionally, the expansive unfinished daylight basement (over 3,200 sq. ft.) is brimming with potential and is already stubbed for a bathroom-offering endless opportunities for customization! Don't miss this incredible opportunity to own a beautiful home in a prime location. Schedule your showing today!
- Type:
- Single Family
- Sq.Ft.:
- 3,007
- Status:
- Active
- Beds:
- 5
- Lot size:
- 1 Acres
- Year built:
- 1998
- Baths:
- 4.00
- MLS#:
- 10399903
- Subdivision:
- Virginia Meadows
ADDITIONAL INFORMATION
Welcome to this nice 5-bedroom, 4-bathroom home in the highly sought-after Union Grove School District! Offering well-maintained space for the entire family and plenty of room to grow, this home is perfect for modern living. The inviting family room with high vaulted ceilings and a cozy fireplace, creating a warm and open atmosphere. The primary suite, located on the main level, features trey ceilings and direct access to a spacious back deck-ideal for relaxing outdoors. With three bedrooms on the main level and two additional bedrooms upstairs,each with its own private en-suite, there's plenty of privacy for family and guests.The eat-in kitchen comes equipped with stainless steel appliances, making meal prep a breeze. Step outside to enjoy the large corner lot, complete with a huge, private fenced backyard and a gazebo featuring a hot tub for ultimate relaxation. And with no HOA or extra fees, you'll enjoy all the benefits without the added costs. This is a must-see! Don't miss the chance to make this exceptional property your new home!
- Type:
- Single Family
- Sq.Ft.:
- 3,899
- Status:
- Active
- Beds:
- 6
- Lot size:
- 0.52 Acres
- Year built:
- 2019
- Baths:
- 4.00
- MLS#:
- 10399523
- Subdivision:
- Overlook At The Farm
ADDITIONAL INFORMATION
Welcome to this spacious six-bedroom, four-bathroom home nestled in the serene and sought-after city of McDonough. This architectural masterpiece spans over an impressive footprint, offering a harmonious blend of comfort, elegance and style. Upon entering, you'll be greeted by a bright, open-concept layout with beautiful floors which extend throughout the home. The formal dining room is ideal for entertaining which sits adjacent to a cozy sitting room. The heart of the home is no doubt the spacious family room w/fireplace which seamlessly flows into the massive kitchen fit for a chef. The kitchen is well-equipped with modern stainless steel appliances, granite countertops, and a large island that doubles as a breakfast bar. With ample cabinet space, a walk-in pantry, and an adjacent breakfast nook, this area is perfect for entertaining guests or a quiet dinner with the family. On the main level, there is a guest bedroom with a full bathroom nearby, providing convenience for visitors or family members who prefer single-level living. Upstairs, youCOll find the over-sized primary suite, with a sitting area, a spacious walk-in closet, and a private en-suite bathroom with a soaking tub, separate shower, and dual vanities. The remaining four bedrooms are also located upstairs, each generously sized with walk-in closets and sharing two additional full bathrooms. The home includes a laundry room on the upper level for added convenience and plenty of storage throughout. The large, open floor plan provides flexible spaces for a home office, playroom, or gym. Located close to schools, shopping, and dining, this McDonough home offers a perfect balance of suburban comfort and modern living. Seller offering $5,000 in closing cost if closed by 12/30/2024. SELLER IS MOTIVATED!!
- Type:
- Single Family
- Sq.Ft.:
- n/a
- Status:
- Active
- Beds:
- 3
- Lot size:
- 1 Acres
- Year built:
- 1998
- Baths:
- 2.00
- MLS#:
- 7475043
- Subdivision:
- NONE
ADDITIONAL INFORMATION
WOW!GORGEOUS FULLY RENOVATED VERY SPACIOUS RANCH HOME*NO EXPENSE SPARED IN MAKING THIS THE ABSOLUTE MODEL HOME*NEW INTERIOR PAINT*NEW WHITE KITCHEN WITH HIGH END STAINLESS STEEL APPLIANCES *ALL NEW UPGRADED LIGHT FIXTURES*ALL NEW FLOORING*VERY PRIVATE PARK LIKE BACKYARD*A MUST SEE!!!
- Type:
- Single Family
- Sq.Ft.:
- 4,133
- Status:
- Active
- Beds:
- 5
- Lot size:
- 0.42 Acres
- Year built:
- 2024
- Baths:
- 4.00
- MLS#:
- 10398992
- Subdivision:
- East Lake Estates
ADDITIONAL INFORMATION
** Check out our 3D walk through tour on Zillow**This brand new brick home with Hardie board accents in the East Lake/Union Grove School District is move-in ready now! Home specs: 4133 sf, 5 Bedrooms/3.5 baths with an office and media room. Owner's suite on main, as well as office/living room. 4 Bedrooms and media room upstairs. Fireplace in both family room and master bedroom. Flooring: Carpet, tile and Luxury Vinyl Plank. Granite in kitchen and baths. Kitchen has custom soft close cabinetry with island, range hood and separate cooktop surface, single wall oven, and microwave. Tile backsplash in kitchen; tiled shower and tub surround in baths, as well as tiled floors in baths. Laundry room on main, off of the kitchen, with cabinetry and stand alone sink, plus second pantry. Sodded yard with irrigation. Floorplan layout uploaded in photos. Small established community close to everything! Easy commute to I75 or I675, Atlanta, Conyers, Airport. Built by Meredith Homes Inc
- Type:
- Single Family
- Sq.Ft.:
- 3,449
- Status:
- Active
- Beds:
- 5
- Lot size:
- 0.75 Acres
- Year built:
- 1999
- Baths:
- 3.00
- MLS#:
- 10398273
- Subdivision:
- Wynnfield Plantation
ADDITIONAL INFORMATION
Reduced!!!! Seller to pay $13,500 in closing costs with full price offer, UC by 1/30 & close by 2/25! Extra $1,500 lender credit, with preferred lender and UC by 1/30 & close by 2/25!! Beautiful 5 bedroom 3 bath home with complete in-law suite or potential rental space! UNION GROVE SCHOOL DISTRICT!! 4 bedrooms, 2 full baths, living room, dining room, laundry room and eat-in kitchen on the main floor. 1 bedroom, 1 handicap accessible bathroom, large kitchen, dining area, living room, laundry room and screened in porch downstairs!! Private drive, carport and entrance to in-law suite. Fenced in back yard with privacy fencing across the front and side. Lots of room for kids to run and play. 2 car garage. This home is a must see, it has been well cared for!! Newer roof (7yrs old) & hot water heater (5yrs old). Septic Tank just serviced in January 2024. Downstairs washer/dryer/gas stove & dishwasher staying with home. Upstairs dishwasher & stove staying.
- Type:
- Single Family
- Sq.Ft.:
- 4,779
- Status:
- Active
- Beds:
- 5
- Lot size:
- 1.28 Acres
- Year built:
- 1999
- Baths:
- 5.00
- MLS#:
- 10397214
- Subdivision:
- Crown River
ADDITIONAL INFORMATION
Nestled in the highly desirable Crown River community, this stunning 5 bedroom, 4.5 bathroom home offers the perfect blend of luxury and comfort. As you step inside, you're greeted by a grand two-story foyer that leads to an expansive family room featuring a cozy fireplace and large windows that flood the space with natural light. The formal dining room, ideal for entertaining, boasts elegant finishes and a modern chandelier. The gourmet kitchen is a chef's dream, complete with granite countertops, stainless steel appliances, a center island, and ample cabinet space. The open floor plan seamlessly connects the kitchen to the living areas, making it perfect for both family living and hosting guests. Retreat to the oversized master suite, which includes a sitting area, spa-like bathroom with a soaking tub, separate shower, double vanities, and a walk-in closet. The secondary bedrooms are spacious and share access to well-appointed bathrooms. Enjoy outdoor living in the beautifully landscaped backyard, perfect for relaxation or entertaining. The community offers amenities such as a pool, tennis courts, and walking trails, all in a serene setting. Located minutes from top-rated schools, shopping, and dining, this home combines convenience with an upscale lifestyle. Don't miss the chance to make 1085 Crown River Parkway your new home!
- Type:
- Single Family
- Sq.Ft.:
- 1,538
- Status:
- Active
- Beds:
- 3
- Lot size:
- 1.34 Acres
- Year built:
- 1992
- Baths:
- 2.00
- MLS#:
- 10397122
- Subdivision:
- Country Place
ADDITIONAL INFORMATION
Highly Motivated Seller of a Very Charming Ranch on Over an Acre - No HOA!!! This 3-bedroom, 2-bath ranch offers privacy on over an acre of land with no HOA. Relax on the rocking chair front porch or in the vaulted family room with a cozy wood-burning fireplace. The kitchen features stainless steel appliances and tiled floors, with a versatile dining room featuring trey ceilings. The master suite includes his-and-hers closets, a garden tub, and tiled floors in the bathrooms. Recent upgrades include a new HVAC system and hot water heater. With a side-entry garage, backyard storage shed, and a private patio perfect for entertaining, this home offers peaceful living just minutes from shopping and I-75. Don't miss out-schedule your showing today!
$524,000
133 Gingers Way Mcdonough, GA 30252
- Type:
- Single Family
- Sq.Ft.:
- 3,325
- Status:
- Active
- Beds:
- 5
- Lot size:
- 2 Acres
- Year built:
- 2018
- Baths:
- 3.00
- MLS#:
- 10396499
- Subdivision:
- Winchester Estates
ADDITIONAL INFORMATION
The Charleston at Winchester Estates, a stunning 5-bedroom, 3-bathroom home located in the highly sought-after Ola school district. As you enter, youCOll be greeted by beautiful hardwood floors that lead you through a spacious layout. The main level boasts a formal dining area and a versatile living room/study, perfect for both gatherings and quiet moments. The gourmet kitchen is a chef's delight, featuring elegant granite countertops, upgraded cabinetry, and a double oven, all overlooking a cozy keeping room with a fireplace. For your convenience, thereCOs a full guest bedroom with its own private bath on the main floor. Upstairs, the owner's suite offers a serene retreat with his and her closets, a luxurious garden tub, and a separate tiled shower. All bathrooms are tastefully tiled for added elegance. Situated in a peaceful cul-de-sac, this home features professional landscaping, making it a true haven. Come explore all the charm and comfort this wonderful home has to offer!
- Type:
- Single Family
- Sq.Ft.:
- 2,844
- Status:
- Active
- Beds:
- 3
- Lot size:
- 1.35 Acres
- Year built:
- 1986
- Baths:
- 3.00
- MLS#:
- 10397027
- Subdivision:
- Lake Dow Estates
ADDITIONAL INFORMATION
Welcome to this charming, traditional two-story home. Nestled in the heart of McDonough, GA, this residence exudes Southern charm with a welcoming covered front porch and spacious foyer. The main level features formal living and dining rooms, and a kitchen with all-wood cherry cabinets, stone countertops, stainless steel appliances, and tile flooring. The two-story den has a cozy fireplace that adds to the inviting atmosphere. The primary bedroom is also on the main floor. Upstairs, you'll find two large bedrooms, a full bath, a small office or flex room, and a heated storage room in the garage. This home offers a fantastic opportunity to add your personal touch and make it your own. Don't miss out on this unique property! Reach out to me today to schedule your showing at 404-642-1618
Open House:
Monday, 1/6 8:00-7:00PM
- Type:
- Single Family
- Sq.Ft.:
- 1,404
- Status:
- Active
- Beds:
- 3
- Lot size:
- 2.09 Acres
- Year built:
- 1999
- Baths:
- 2.00
- MLS#:
- 10396191
- Subdivision:
- Hans Broder
ADDITIONAL INFORMATION
Welcome to your dream home, boasting a tasteful neutral color paint scheme and fresh interior paint that provides a bright and inviting atmosphere. The living room features a cozy fireplace, perfect for those chilly evenings. The kitchen is a chef's delight with an accent backsplash adding a touch of elegance. Step outside to enjoy the covered patio, ideal for alfresco dining or simply enjoying a cup of coffee. The fenced-in backyard ensures privacy and is perfect for entertaining. With recent partial flooring replacement, this home is move-in ready. Don't miss out on this gem!
- Type:
- Single Family
- Sq.Ft.:
- 2,172
- Status:
- Active
- Beds:
- 3
- Lot size:
- 0.2 Acres
- Year built:
- 2019
- Baths:
- 2.00
- MLS#:
- 10396080
- Subdivision:
- Clearwater Pointe
ADDITIONAL INFORMATION
Gorgeous craftsman style home in Clearwater Pointe neighborhood located in Mcdonough Georgia. As soon as you step inside you are greeted with dark luxury vinyl plank flooring and a stunning dining room. Dining room includes coffered ceilings and plenty of wooden detail. Entertainers kitchen has white cabinets, granite counters, island and stainless steel appliances. Fireside family room has tons of windows, gorgeous floors and staircase to the upstairs. Primary suite has tall ceilings, private bathroom with granite countertops, double vanities, separate tub/shower and massive walk in closet. Two more well sized bedrooms share a full updated bathroom. Backyard includes patio and plenty of privacy. Can't miss home near shopping, restaurants, schools and more.
- Type:
- Single Family
- Sq.Ft.:
- 4,639
- Status:
- Active
- Beds:
- 4
- Lot size:
- 1 Acres
- Year built:
- 2001
- Baths:
- 4.00
- MLS#:
- 10397917
- Subdivision:
- Sutton Place
ADDITIONAL INFORMATION
Welcome to 1231 Bent Creek Dr, a beautifully maintained 4 bedroom, 4 bathroom home with a finished basement located in the peaceful and established community. This home offers a perfect combination of modern living and timeless charm, with spacious interiors and thoughtful upgrades throughout. Step into the bright and open floor plan, where the living room features vaulted ceilings, a cozy fireplace, and large windows that provide plenty of natural light. The updated kitchen boasts granite countertops, stainless steel appliances, custom cabinetry, and a breakfast nook. The primary suite is a true retreat, complete with a large walk-in closet, dual vanities, a soaking tub, and a separate shower. The additional bedrooms are generously sized, offering ample space for family or guests. A bonus room can be used as a home office, gym, or playroom. Outside, the private backyard is perfect for outdoor entertaining or relaxing, with a spacious patio and well-maintained landscaping. Located just minutes from schools, shopping, and dining, this home offers convenience and a welcoming community atmosphere. Don't miss your opportunity to own this beautiful home at 1231 Bent Creek Dr!
$523,100
709 Hedwig Drive Mcdonough, GA 30252
- Type:
- Single Family
- Sq.Ft.:
- n/a
- Status:
- Active
- Beds:
- 3
- Lot size:
- 0.51 Acres
- Year built:
- 2024
- Baths:
- 3.00
- MLS#:
- 7471424
- Subdivision:
- Oakhurst Manor
ADDITIONAL INFORMATION
A MUST SEE RANCH, 1/2 ACRE LOT! SIDE ENTRY, 3 CAR GARAGE! OLA SCHOOL DISTRICT! The River Birch 3 Bedroom 2.5 Bath located on home site# 71 at Oakhurst Manor. This plan boasts a dazzling layout with versatile functionality. Upon entering this home, you view a formal sitting room, office, or dining room. An expansive vaulted great room with a fireplace and a beautiful kitchen with a large center island. a walk-in pantry. Fall in love with the lavish primary suite with doors to the covered patio. Primary bath features a spa shower, doors to laundry from primary spacious walk-in closet and a dual-vanity bathroom with a relaxing tub and walk-in shower. (Stock photos showing unavailable options maybe used) Realtors MUST accompany buyer on the first visit. Prices are subject to change, lock in your price today!
- Type:
- Single Family
- Sq.Ft.:
- 2,770
- Status:
- Active
- Beds:
- 3
- Lot size:
- 0.51 Acres
- Year built:
- 2024
- Baths:
- 3.00
- MLS#:
- 10395478
- Subdivision:
- Oakhurst Manor
ADDITIONAL INFORMATION
READY IN TIME FOR THE HOLIDAYS! RANCH, 1/2 ACRE LOT! SIDE ENTRY, 3 CAR GARAGE! OLA SCHOOL DISTRICT! The River Birch 3 Bedroom 2.5 Bath located on homesite# 71 at Oakhurst Manor. This plan boasts a dazzling layout with versatile functionality. Upon entering this home, you view a formal sitting room, office, or dining room. An expansive vaulted great room with a fireplace and a beautiful kitchen with a large center island. a walk-in pantry. Fall in love with the lavish primary suite with doors to the covered patio. Primary bath features a spa shower, doors to laundry from primary spacious walk-in closet and a dual-vanity bathroom with a relaxing tub and walk-in shower. (Stock photos showing unavailable options maybe used) Realtors MUST accompany buyer on the first visit. Prices are subject to change, lock in your price today!
- Type:
- Single Family
- Sq.Ft.:
- 2,955
- Status:
- Active
- Beds:
- 5
- Year built:
- 2002
- Baths:
- 3.00
- MLS#:
- 10393911
- Subdivision:
- Cobblestone Estates
ADDITIONAL INFORMATION
*****PRICE REDUCTION***** Introducing a charming and meticulously updated home nestled in the Cobblestone Estates in McDonough, perfect for those seeking both tranquility and convenience. This delightful home features 5 bedrooms and 3 full bathrooms offering ample space. Step inside and be greeted by fresh paint, bamboo flooring, and an abundance of natural light that instantly makes it feel like home. The heart of the home, the kitchen, is updated with a stylish new backsplash, freshly painted cabinets, and stainless steel appliances, creating a welcoming environment for culinary adventures. For those who enjoy hosting, the lower level is a true gem offering endless possibilities with two bedrooms, a kitchenette, full bathroom, and private entrance perfect for guests or multi-generational living. The abundance of walk-in closets throughout ensure storage will never be an issue. Outdoor living is redefined here with a multi-level deck with a sun setter that invites you to enjoy serene mornings with a cup of coffee and peaceful evenings watching the sun set. Whether it's hosting a summer barbeque by the above ground pool with new liner and pump, or relaxing on a chilly evening in the 7 person hot tub, this outdoor space is sure to become your outdoor oasis. Recent upgrades include a new A/C unit, new roof, new modern vanities in bathrooms, pocket doors, Murphy bed in 5th bedroom, and new stainless steel appliances in both kitchens adding to the comfort and durability of this lovely home. Families will appreciate the proximity to Ola High School and Sandy Ridge Park. From the functional charm of it's interior to the delightful offerings of it's outdoor space, this home is ready to provide it's new owners with the opportunity to create lasting memories. Don't let this opportunity pass you by, contact listing agent for a showing today!
$564,000
416 SYLVIE Drive McDonough, GA 30252
- Type:
- Single Family
- Sq.Ft.:
- 2,770
- Status:
- Active
- Beds:
- 3
- Lot size:
- 0.5 Acres
- Year built:
- 2023
- Baths:
- 3.00
- MLS#:
- 10394300
- Subdivision:
- OAKHURST MANOR
ADDITIONAL INFORMATION
You have found the one! Less than a year old with a number of upgrades including a dual shower in the primary bedroom, a covered patio, and a fenced backyard. Also, enjoy the three car garage with side entry and bonus room which can be used as a office or fitness room. To make this deal even more special, receive a interest rate as low as 5.4% with our preferred lender! Don't wait, schedule your appointment to visit today!
$409,000
104 Bowers Lane Mcdonough, GA 30252
- Type:
- Single Family
- Sq.Ft.:
- n/a
- Status:
- Active
- Beds:
- 5
- Lot size:
- 0.7 Acres
- Year built:
- 2006
- Baths:
- 3.00
- MLS#:
- 10394028
- Subdivision:
- Stroud Landing
ADDITIONAL INFORMATION
Welcome to this exquisite five-bedroom, three-bathroom home, designed to meet all your family's needs! Step inside to find new flooring throughout, offering a sleek and contemporary feel. The kitchen boasts brand-new appliances, perfect for all your culinary creations. Fresh paint inside and out enhances the home's vibrant and welcoming atmosphere. Enjoy the outdoors in the screened-in porch/sunroom, ideal for relaxing and entertaining. The huge backyard provides ample space for activities and gardening. With many more updates, this home combines comfort, style, and convenience. Don't miss the chance to make this your dream home!

The data relating to real estate for sale on this web site comes in part from the Broker Reciprocity Program of Georgia MLS. Real estate listings held by brokerage firms other than this broker are marked with the Broker Reciprocity logo and detailed information about them includes the name of the listing brokers. The broker providing this data believes it to be correct but advises interested parties to confirm them before relying on them in a purchase decision. Copyright 2025 Georgia MLS. All rights reserved.
Price and Tax History when not sourced from FMLS are provided by public records. Mortgage Rates provided by Greenlight Mortgage. School information provided by GreatSchools.org. Drive Times provided by INRIX. Walk Scores provided by Walk Score®. Area Statistics provided by Sperling’s Best Places.
For technical issues regarding this website and/or listing search engine, please contact Xome Tech Support at 844-400-9663 or email us at [email protected].
License # 367751 Xome Inc. License # 65656
[email protected] 844-400-XOME (9663)
750 Highway 121 Bypass, Ste 100, Lewisville, TX 75067
Information is deemed reliable but is not guaranteed.
McDonough Real Estate
The median home value in McDonough, GA is $339,000. This is higher than the county median home value of $310,400. The national median home value is $338,100. The average price of homes sold in McDonough, GA is $339,000. Approximately 47.65% of McDonough homes are owned, compared to 46.97% rented, while 5.38% are vacant. McDonough real estate listings include condos, townhomes, and single family homes for sale. Commercial properties are also available. If you see a property you’re interested in, contact a McDonough real estate agent to arrange a tour today!
McDonough, Georgia 30252 has a population of 28,574. McDonough 30252 is more family-centric than the surrounding county with 37.14% of the households containing married families with children. The county average for households married with children is 32.97%.
The median household income in McDonough, Georgia 30252 is $73,215. The median household income for the surrounding county is $73,491 compared to the national median of $69,021. The median age of people living in McDonough 30252 is 31.1 years.
McDonough Weather
The average high temperature in July is 90.4 degrees, with an average low temperature in January of 31.5 degrees. The average rainfall is approximately 49 inches per year, with 1 inches of snow per year.




