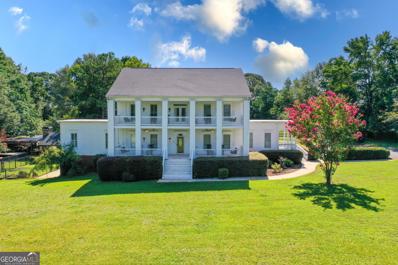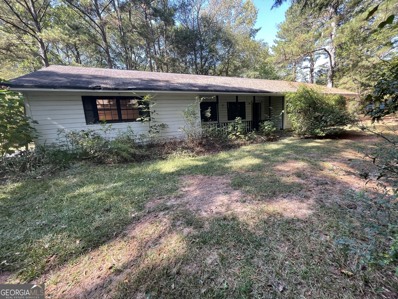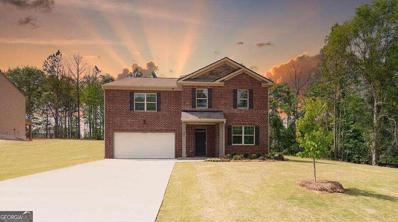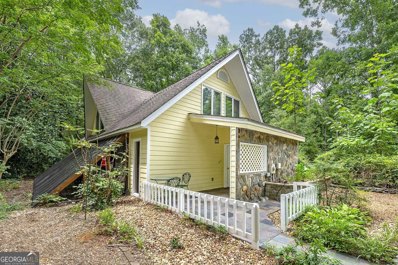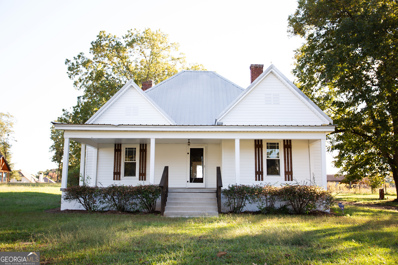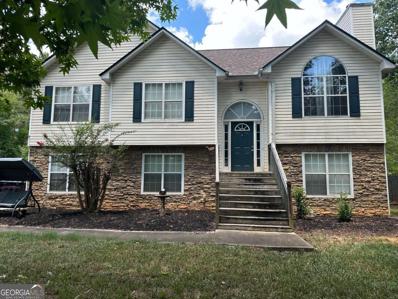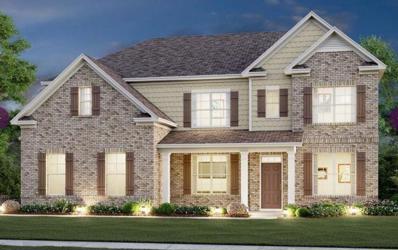McDonough GA Homes for Sale
- Type:
- Single Family
- Sq.Ft.:
- 6,028
- Status:
- Active
- Beds:
- 5
- Lot size:
- 24 Acres
- Year built:
- 2000
- Baths:
- 5.00
- MLS#:
- 10357670
- Subdivision:
- None
ADDITIONAL INFORMATION
Back on the market due to no fault of seller. Nestled on a sprawling 24-acre oasis, this stunning home offers the perfect blend of luxury and tranquility. With 4 true bedrooms, 4.5 bathrooms, and an array of thoughtful amenities, this property is the ultimate retreat. Indulge in the expansive kitchen complete with a butler's pantry, double-drawer dishwasher, and a beautiful copper sink. Retire to one of the two master suites, the master on the main features a sitting room and a recently renovated bathroom. Discover the convenience of the main-level flex room with a side entry door, the spacious office, and the walk-in storage pantry. Unwind in the finished basement, which boasts a full kitchen, bathroom, family room, and separate laundry closet - perfect for hosting guests or in-laws. Behind the home is a 2 acre fenced paddock and this property also features an outdoor pavilion with a fireplace and TV connections, allowing you to enjoy the great outdoors in comfort and style or cool off in the hot summer months with the salt water pool with water slide. Escape the hustle and bustle and immerse yourself in the tranquility of this stunning country retreat. Contact us today to schedule a private viewing and make this beautiful home your own.
- Type:
- Single Family
- Sq.Ft.:
- 2,470
- Status:
- Active
- Beds:
- 4
- Lot size:
- 0.27 Acres
- Year built:
- 2018
- Baths:
- 3.00
- MLS#:
- 10357667
- Subdivision:
- LAKEMONT
ADDITIONAL INFORMATION
Welcome to a beautifully updated home that exudes elegance and comfort. The interior is freshly painted in a neutral color scheme, making it a perfect canvas for your personal touches. The kitchen is a chef's dream, complete with a center island, an accent backsplash, and all stainless steel appliances. The primary bathroom is a sanctuary, featuring double sinks, and a separate tub and shower for a spa-like experience. Partial flooring replacement adds a fresh and modern touch. Enjoy outdoor living on the patio in the backyard. This home is a perfect blend of style and functionality.
$286,000
504 Tulip Lane McDonough, GA 30252
- Type:
- Single Family
- Sq.Ft.:
- 2,398
- Status:
- Active
- Beds:
- 4
- Lot size:
- 0.09 Acres
- Year built:
- 2013
- Baths:
- 3.00
- MLS#:
- 10356271
- Subdivision:
- Iris Lake Villages
ADDITIONAL INFORMATION
Brick 4 BD, 2.5 Ba home with covered entry is ready for your personal touches. Hardwood flooring on the main level offers an office/living room. Separate dining room. Spacious, open, eat-in kitchen features stained cabinetry, ceiling fan, refrigerator, microwave above the stove, solid surface countertops and window above the sink. Spacious great room with ceiling fan and hardwood flooring. Oversized primary bedroom with ceiling fan and walk-in closet. Two spacious bedrooms upstairs. Separate laundry room with washer/dryer remaining. Sidewalk community with no HOA. Conveniently located to restaurants, shopping and Hwy 81.
- Type:
- Single Family
- Sq.Ft.:
- 1,964
- Status:
- Active
- Beds:
- 3
- Lot size:
- 3.63 Acres
- Year built:
- 1988
- Baths:
- 3.00
- MLS#:
- 10358622
- Subdivision:
- None
ADDITIONAL INFORMATION
Wow! This home is an excellent opportunity for the savvy investor. Home has been framed, some mechanicals are in and needs to be completed. Located on a spacious 3.632 acre homesite in a fantastic school district. Amazing equity opportunity for the person who buys and finishes this home.
- Type:
- Single Family
- Sq.Ft.:
- n/a
- Status:
- Active
- Beds:
- 5
- Lot size:
- 0.65 Acres
- Year built:
- 2020
- Baths:
- 3.00
- MLS#:
- 10355107
- Subdivision:
- Longleaf
ADDITIONAL INFORMATION
Welcome to 820 Tallowtree Lane. This beautiful 2-story home located on a cul-de-sac in the sought after Longleaf Community. Features a brick front and wooded deck on a .6 acre lot. 9Cofoot ceilings and a bedroom a full bath on the main. Designed with a spacious formal living and dining rooms. The large family room has a fireplace and a view to the breakfast room and huge kitchen with granite countertops, center island and stained cabinets. The main level has beautiful hardwood floors throughout with wall-to-wall carpet upstairs. Oversized master with dual closets and spacious secondary bedrooms. The master bath has double vanity and separate tub and shower. The city of McDonough offers small town charm with big city convenience. This is a must see!
- Type:
- Single Family
- Sq.Ft.:
- 1,790
- Status:
- Active
- Beds:
- 2
- Lot size:
- 18 Acres
- Year built:
- 1986
- Baths:
- 3.00
- MLS#:
- 10353744
- Subdivision:
- None
ADDITIONAL INFORMATION
Welcome to your dream home! This exceptional earth berm home offers unparalleled energy efficiency and low maintenance, ensuring comfort year-round with built-in climate control. Nestled on a sprawling 18-acre wooded lot, this property is perfect for those seeking a sustainable and serene lifestyle. The 2 bedrooms and 2 bathrooms are spacious and well designed to provide ample living space. The large bonus room, family room, and separate den add additional space for various uses, enhancing the versatility of the home. Skylights throughout provides all natural light to flood the interior, creating a bright and inviting atmosphere. Enjoy the benefits of an earth berm home with natural insulation and greatly reduced energy costs. The 18 wooded acres feature mostly all hardwood trees, scenic walking trails, fishing pond, and bubbling creek provide natural beauty and relaxation. There is an expertly constructed chicken house and pen next to the spacious on-site vegetable garden, featuring prolific blueberry bushes. A detached barn/shed provides additional parking or workshop space, as well as an office, half bath, and an upstairs living area. The property is in a wildlife conservation covenant, saving the homeowner thousands of dollars each year in property taxes. This unique property offers a rare combination of sustainable living, privacy, and modern amenities. Whether you're looking to embrace a greener lifestyle or simply enjoy the peace and beauty of rural living, this home has it all.
- Type:
- Single Family
- Sq.Ft.:
- 1,703
- Status:
- Active
- Beds:
- 3
- Lot size:
- 1.1 Acres
- Year built:
- 1914
- Baths:
- 1.00
- MLS#:
- 10353700
- Subdivision:
- None
ADDITIONAL INFORMATION
Beautiful historic home located in McDonough in the highly sought after school district Ola. 1.1 beautiful acres surrounded by beautiful new builds. Three bedroom ranch beautiful hardwood floors.
- Type:
- Single Family
- Sq.Ft.:
- n/a
- Status:
- Active
- Beds:
- 3
- Lot size:
- 1 Acres
- Year built:
- 1950
- Baths:
- 1.00
- MLS#:
- 7432923
- Subdivision:
- N/A
ADDITIONAL INFORMATION
!!!!Year End Sale!!! Don't miss the Opportunity to Own this Property at this super low Price. Perfect for First Time Home Buyers or Turnkey Investors. Welcome to this inviting 3-bedroom, 1-bathroom home, perfectly situated on an expansive lot in a friendly neighborhood. This charming residence features a bright and airy living area, ideal for family gatherings and cozy evenings. The kitchen is well-equipped with appliances, ample counter space, and plenty of cabinetry for storage. Each bedroom offers a serene retreat, with the master suite boasting an ensuite bathroom for added convenience. The bathrooms are easily accessible for guests and family members. One of the standout features of this property is the huge yard, providing endless possibilities for outdoor fun, gardening, and entertaining. Located close to schools, parks, and shopping centers, this home offers a perfect blend of comfort and convenience. Don't miss the opportunity to make this delightful property your own and enjoy all it has to offer!
- Type:
- Single Family
- Sq.Ft.:
- n/a
- Status:
- Active
- Beds:
- 5
- Lot size:
- 1 Acres
- Year built:
- 2006
- Baths:
- 3.00
- MLS#:
- 10349482
- Subdivision:
- Sunflower Meadows
ADDITIONAL INFORMATION
New paint and carpet throughout! Appraised over asking price! This stunning 5 bedroom 3 full bath home has over 3000 square feet of living space and sits on over an acre of land! The oversized master suite has 2 large closets and sitting area. This is a must see!
- Type:
- Single Family
- Sq.Ft.:
- 2,513
- Status:
- Active
- Beds:
- 4
- Lot size:
- 1.45 Acres
- Year built:
- 2019
- Baths:
- 3.00
- MLS#:
- 10348706
- Subdivision:
- NONE
ADDITIONAL INFORMATION
Welcome to this stunningly remodeled and meticulously maintained home in McDonough! This charming residence boasts beautiful tile work throughout, adding an elegant touch to every corner. Every window is adorned with brand-new plantation shutters, providing both privacy and a sophisticated aesthetic. The heart of the home is the high-end kitchen, equipped with top-of-the-line appliances perfect for any culinary enthusiast. The kitchen features a state-of-the-art refrigerator with a built-in coffee maker and drink dispenser, making your mornings easier and entertaining a breeze. This home is designed with both style and functionality in mind. The spacious living areas offer a perfect blend of comfort and elegance, ideal for both relaxing and entertaining. Each room flows seamlessly into the next, creating a cohesive and inviting atmosphere. The attention to detail is evident in every aspect of the home, from the exquisite tile work to the modern fixtures and finishes. Step outside to discover a fully fenced and gated yard, ensuring your privacy and security. The outdoor space is a true haven, featuring well-maintained landscaping, a fire pit, and outdoor BBQ area. It's the perfect spot for relaxing evenings or entertaining guests. The property also includes ample storage with outdoor buildings, an RV storage building, and a pole barn, providing plenty of space for your recreational vehicles and equipment.
- Type:
- Single Family
- Sq.Ft.:
- 1,799
- Status:
- Active
- Beds:
- 4
- Lot size:
- 0.07 Acres
- Year built:
- 2003
- Baths:
- 2.00
- MLS#:
- 10347930
- Subdivision:
- Misty Creek
ADDITIONAL INFORMATION
Come home to this spacious ranch home with an open and airy floor plan. The country Kitchen has a breakfast room in addition to a separate dining room. The bedrooms are a nice size with three on the main level and one upstairs. The home is situated near a cul-de-sac. The yard is very large, back and front. Call for an appt.
- Type:
- Single Family
- Sq.Ft.:
- 2,672
- Status:
- Active
- Beds:
- 3
- Year built:
- 1991
- Baths:
- 2.00
- MLS#:
- 10346738
- Subdivision:
- Wedgefield Plantation
ADDITIONAL INFORMATION
Great New Price!!! Spacious 3 bedroom, 2 bath family home in highly sought after Henry County just minutes from Interstate 75 in the Woodland High School district. Formal dining room, huge living room with a brick fireplace, cedar beam and double entrance into a large sunroom. Three large bedrooms with walk in closets, large master bedroom with a bay window, walk in closet and a master bathroom with tiled shower and jetted tub. Updated kitchen with stainless steel appliances and Corian countertops. Large breakfast area with a bay window overlooking a fenced backyard. Oversized laundry room with cabinets and shelving for extra storage. Super large concrete patio accessible from the kitchen and sunroom. Rocking chair front porch. Large Estate Sized Lot. Newer Roof, Newer HVAC, Newer Water Heater EASY SHOW, VACANT, SHOW ANYTIME, PLEASE SETUP ON SHOWINGTIME. NO BLIND OFFERS...
- Type:
- Single Family
- Sq.Ft.:
- n/a
- Status:
- Active
- Beds:
- 4
- Lot size:
- 1.25 Acres
- Year built:
- 2000
- Baths:
- 3.00
- MLS#:
- 10346690
- Subdivision:
- Famillia
ADDITIONAL INFORMATION
Welcome to this stunning 4-bedrooms, 3-bath residence on a 1.25-acre lot in the heart of McDonough, nestled in a safe neighborhood. Just minutes away from Georgia National Golf Club, Hwy 81, stores, shops, and restaurants. Backyard oasis with pool and extended deck, spacious family room, gourmet kitchen with new appliances, oversized primary suite on main and new A/C on lower level. As you enter, you'll be greeted by a spacious family room featuring a vaulted ceiling and a cozy fireplace. The gourmet kitchen is a chef's delight, boasting elegant white cabinets and ample dining space, perfect for hosting dinner parties. Oversized primary suite on the main level with a tray ceiling includes a relaxing bathroom with soaking tub, a separate shower room and dual vanity. Two additional bedrooms and a full bath on the main level provide plenty of room for family and guests. The lower level offers an additional bedroom, bath, and laundry room, as well as a versatile landing space that can be tailored to your needs. Step outside to discover your own personal oasis-a spacious deck overlooking a pool, perfect for outdoor gatherings. Don't miss the opportunity to make it yours, schedule your showing today!
- Type:
- Single Family
- Sq.Ft.:
- 1,906
- Status:
- Active
- Beds:
- 4
- Lot size:
- 0.75 Acres
- Year built:
- 2000
- Baths:
- 3.00
- MLS#:
- 7428810
- Subdivision:
- Williams Bluff
ADDITIONAL INFORMATION
This meticulously maintained 4 bedroom, 2.5 bath home includes an additional closed in garage to be used for a bonus room, theatre room, exercise room, etc. Updated bathroom and kitchen with access to screened in porch and spacious privately fenced in back yard; provides ample space for outdoor furniture, a fire pit, and great for entertaining. Don't sit on this one! Seller will contribute $3000 in closing costs for a full price offer. Additionally, if you use Seller's preferred lender, the seller will contribute an additional $1K toward buyer closing costs! -HOME IS NOT VACANT. PLEASE DON'T DISTURB HOME OWNERS. Please schedule an appointment for showing. Information deemed reliable, but not guaranteed.
- Type:
- Single Family
- Sq.Ft.:
- 1,650
- Status:
- Active
- Beds:
- 3
- Lot size:
- 1.08 Acres
- Year built:
- 2000
- Baths:
- 3.00
- MLS#:
- 10344079
- Subdivision:
- Keys Forest
ADDITIONAL INFORMATION
Welcome to your new dream home, where every detail has been meticulously designed to blend modern aesthetics with cozy comfort. The neutral color paint scheme throughout harmoniously complements the warmth of the cozy fireplace, creating an inviting centerpiece for the living area. The kitchen boasts sleek, all-stainless steel appliances that underscore its modern practicality and elegance. Indulge in absolute tranquility in the primary bathroom, featuring double sinks for refined functionality. Enjoy a spa-like experience with the luxury of a separate tub and shower, turning every day into a relaxing retreat. The primary bedroom is a serene haven perfect for unwinding after a long day. Step out onto the deck and savor fresh air and charm-a delightful spot for a quiet morning coffee or evening relaxation. Completing this home's picture-perfect charm are the fresh interior paint and professionally replaced partial flooring, ensuring a clean and pristine living environment. With its blend of sophistication and convenience, this property promises to resonate with those who appreciate both style and practicality. Welcome home.
$585,000
220 Seth Terrace Mcdonough, GA 30252
- Type:
- Single Family
- Sq.Ft.:
- 3,984
- Status:
- Active
- Beds:
- 4
- Lot size:
- 0.43 Acres
- Year built:
- 2020
- Baths:
- 4.00
- MLS#:
- 10341917
- Subdivision:
- Everton
ADDITIONAL INFORMATION
This home has stunning features that make it the one! 4 Bedrooms, 3.5 baths located in the Everton. The home has it all. Soaker tub, granite, tiles, coffered ceilings, stainless appliances, his and hers vanities in the primary, open concept, and more. Come see this well made home built in 2020.
$330,000
407 Pamela Court Mcdonough, GA 30252
- Type:
- Single Family
- Sq.Ft.:
- 1,900
- Status:
- Active
- Beds:
- 5
- Lot size:
- 0.8 Acres
- Year built:
- 2001
- Baths:
- 3.00
- MLS#:
- 10339664
- Subdivision:
- Williams Bluff
ADDITIONAL INFORMATION
Welcome to your dream home! Nestled in the excellent Ola School District, this beautiful 5-bedroom, 3-bathroom residence offers the perfect blend of comfort and convenience in a well maintained, established neighborhood. Location, Location, Location: Just minutes from McDonough Square and North Ola shopping and dining. Enjoy the convenience of being close to the Ola school cluster! Low Maintenance Living: This stunning home features durable stone and vinyl siding, complemented by a newer roof and HVAC system for peace of mind. Gourmet Kitchen: Cook up a storm in your wonderful kitchen equipped with stainless steel appliances and ample counter space. You'll be "cooking with gas" in style! Spacious Owner's Suite: Relax in the inviting owner's suite complete with an en suite bathroom featuring a double vanity and a luxurious soaking tub/shower combination. Room to Grow: With large secondary bedrooms, there's plenty of space for family, guests, or a home office. Two of the bedrooms are conveniently located on the lower level, perfect for guests or multi-generational living. Outdoor Oasis: Step outside to a huge, fenced backyardCoideal for entertaining, family gatherings, or enjoying a quiet evening under the stars. This home is not just a place to live; it's a lifestyle waiting for you. Don't miss your chance to own this gem in McDonough. Buyers, bring your agents! Schedule your private showing today!
$330,000
116 Ducati Drive McDonough, GA 30252
- Type:
- Single Family
- Sq.Ft.:
- 2,294
- Status:
- Active
- Beds:
- 4
- Lot size:
- 1 Acres
- Year built:
- 2005
- Baths:
- 3.00
- MLS#:
- 10338026
- Subdivision:
- Morgan Terrace
ADDITIONAL INFORMATION
Great 4-bedroom 3-bathroom split level home on leveled/cleared 1 acre lot in McDonough. Lower level has been finished; It contains 1 large bedroom, full bathroom, eat-in kitchen and living room with separate private entrance. Main level contains a large kitchen with stainless steel appliances with white cabinets, a large living room, dining room, 3 bedrooms and two bathrooms. 2 car garage. Large master with a walk-in closet and on suite bathroom with separate tub and shower. Laundry room is next to the garage on the lower level. Large back flat yard. Ideal setup for those families that want their inlaws living with them or rent basement for additional income. MOTIVATED SELLER.
- Type:
- Single Family
- Sq.Ft.:
- 3,238
- Status:
- Active
- Beds:
- 5
- Lot size:
- 1 Acres
- Year built:
- 2005
- Baths:
- 4.00
- MLS#:
- 10337039
- Subdivision:
- CROWN LANDING
ADDITIONAL INFORMATION
Discover the perfect blend of comfort and elegance in this five-bedroom, four-bathroom home nestled in a tranquil cul-de-sac. Boasting a charming brick exterior and a welcoming front porch, this residence invites you into a warm and inviting space. The two-car garage and beautiful fenced backyard with a patio offer both convenience and outdoor serenity. Step inside to find an open kitchen adorned with plentiful cabinets and a central island, complete with a secretary's desk. The family room is a highlight with its built-in cathedral ceiling and a cozy fireplace, creating a perfect gathering space. The house also features a formal dining room and a formal living room for added sophistication. Ready for immediate move-in, this home showcases laminate hardwood flooring throughout the downstairs, complemented by carpet upstairs. With its thoughtful design and desirable amenities, this property is a must-see for those seeking a comfortable and stylish living space. This Home also has a VA Assumable loan.
- Type:
- Single Family
- Sq.Ft.:
- 3,297
- Status:
- Active
- Beds:
- 4
- Lot size:
- 0.29 Acres
- Year built:
- 2023
- Baths:
- 4.00
- MLS#:
- 10334230
- Subdivision:
- The Registry
ADDITIONAL INFORMATION
Outstanding "Master on the Main" Design..DECORATED (Partially Furnished) MODEL HOME. 4 Bedrooms, Loft & 3.5 Baths. Formal Living Room w/Coffered Ceiling. Formal Dining Room w/Shadowbox Trim, Hardwood & Coffered Ceiling. Family Room w/Vaulted Ceiling, Hardwood Flooring & Stone Fireplace w/Gas Starter. Open Kitchen w/Stainless Appliances (Double Oven, Gas Cooktop, Side by Side Refrigerator, Microwave & Dishwasher), 42" Stained Cabinets, Granite Countertops, Tile Backsplash, Island w/Breakfast Bar, Hardwood, Pantry & Sunny Breakfast Area. Spacious Master Suite w/Trey Ceiling & Sitting Area w/Vaulted Ceiling on Main Level. Luxurious Master Bath w/Garden Tub, Tile Shower, "Raised Cabinet" Double Vanity, Granite Countertops, Tile Flooring & Walk-In Closet. Inviting 2 Story Foyer w/Hardwood. Multi-Use Loft overlooks Foyer & Family Room. Exceptional 2nd Floor Bedrooms: Bedroom #2 is an Oversized Private Guest, Teen or 2nd Master Suite w/Vaulted Ceiling, Full Bath & Walk-In Closet. Bedroom #4 w/Trey Ceiling & Sitting Area w/Vaulted Ceiling shares a Jack & Jill Bath with Bedroom #3. Covered Front Portico, Covered Backyard Patio & Lawn Sprinkler System. Brick Front w/Board & Batten Accents, 3 Sides Brick Water Table & Concrete Core Siding. 2 Car Garage w/16' Carriage Style Door & Remotes. White 2" Faux Wood "Cordless" Blinds Installed. Note: The Source of Square Footage is from the Builder's Floorplans and are Approximate. This Home is New Construction. There are a few items to be "Touched-Up" (paint, etc.) prior to 1st Walk/Orientation between Purchaser & Builder's Representative.
$1,800,000
11 Pleasant Grove Road McDonough, GA 30252
- Type:
- Single Family
- Sq.Ft.:
- 1,566
- Status:
- Active
- Beds:
- 3
- Lot size:
- 35 Acres
- Year built:
- 1988
- Baths:
- 2.00
- MLS#:
- 10333715
- Subdivision:
- None
ADDITIONAL INFORMATION
Attention Investors! Unique Opportunity: Two Adjacent Properties for Sale (Must Be Sold Together) We are offering the sale of two adjacent properties 11 Pleasant Grove and 15 Pleasant Grove. These properties boast a combined land area of nearly 39 acres 11 Pleasant counts with 35 acres and 15 Pleasant with 3.40 acres, presenting a fantastic opportunity for investors seeking a substantial land holding in a growing area. These properties are ideal for investors seeking a larger land parcel for development or investment purposes. Purchasing them together allows you to maximize the potential of the combined acreage. Don't miss out on this exciting opportunity to own a significant land holding in McDonough, GA! This is a R2 property
- Type:
- Single Family
- Sq.Ft.:
- 1,843
- Status:
- Active
- Beds:
- 3
- Lot size:
- 3 Acres
- Year built:
- 1981
- Baths:
- 2.00
- MLS#:
- 10310521
- Subdivision:
- LC MADDOX
ADDITIONAL INFORMATION
Great Opportunity to own this 3 bed 2 bath home that sits on 3 acres! There is a couple of barns that sit on the property as well. This is a single family residence, but there is a lot of potential because the is commercial properties on both side of the house and a 4 lane Hwy is in the plans to be built as there, right now the property sits off a 2 lane Hwy.
$559,430
255 Arwen Drive Mcdonough, GA 30252
- Type:
- Single Family
- Sq.Ft.:
- 2,770
- Status:
- Active
- Beds:
- 5
- Year built:
- 2024
- Baths:
- 4.00
- MLS#:
- 7412781
- Subdivision:
- Oakhurst Manor
ADDITIONAL INFORMATION
The Biltmore on home site 64 at Oakhurst Manor boasts a dazzling layout with versatile functionality. upon entering from the ample front porch, a formal living room and dining room. An expansive vaulted great room with a fireplace and a beautiful kitchen with a large center island. a walk-in pantry. Fall in love with the lavish primary suite with a spacious walk-in closet and a dual-vanity bathroom with a relaxing tub and walk-in shower. For GPS use: 108 Bastian Rd, McDonough, Ga 30252 (Stock photos showing unavailable options maybe used) Realtors MUST accompany buyer on the first visit.
- Type:
- Single Family
- Sq.Ft.:
- 3,403
- Status:
- Active
- Beds:
- 5
- Lot size:
- 0.51 Acres
- Year built:
- 2024
- Baths:
- 4.00
- MLS#:
- 10324886
- Subdivision:
- Oakhurst Manor
ADDITIONAL INFORMATION
A MUST SEE! The SEQUOIA PLAN on 1/2 ACRE LOT! 3 CAR SIDE ENTRY GARAGE! OLA SCHOOL DISTRICT! The Sequoia 5 Bedroom 4 Bath located on home site#90 at Oakhurst Manor. This plan boasts a dazzling layout with versatile functionality. Upon entering this home, you view a formal sitting room, Flex space and dining room. A beautiful great room with a fireplace and a gorgeous kitchen with double ovens and large center island. Guest bedroom on the main features access to a full bath, and pocket office awaits your personal touch. The second floor features a large loft area for relaxing, secondary bedroom with its own en-suite bath and Jack and Jill bedroom. Fall in love with the lavish primary suite, that features a walk-in closet , dual vanities, and separate tub and shower. (Stock photos showing unavailable options maybe used) Realtors MUST accompany buyer on the first visit. Prices are subject to change, lock in your price today!
- Type:
- Single Family
- Sq.Ft.:
- 3,403
- Status:
- Active
- Beds:
- 5
- Lot size:
- 0.55 Acres
- Year built:
- 2024
- Baths:
- 4.00
- MLS#:
- 10324883
- Subdivision:
- Oakhurst Manor
ADDITIONAL INFORMATION
READY IN TIME FOR THE HOLIDAYS! 1/2 ACRE LOT! SIDE ENTRY, 3 CAR GARAGE! OLA SCHOOL DISTRICT! Welcome to the Sequoia on home site #63 at Oakhurst Manor, a luxurious two-story plan showcasing an abundance of smartly designed living space. As you enter from the charming front porch, you'll find a long foyer leading to a private study, a wide-open great room with direct access to the patio and a well-appointed kitchen-boasting a generous walk-in pantry, a charming breakfast nook and an adjoining formal dining room. Completing the main level is a sizable secondary bedroom with a private entrance, a full hall bath and a pocket office. You'll also appreciate the functional valet entry off the garage. As you head upstairs, there are three secondary bedrooms-one with its own walk-in closet and attached full bath-plus two secondary bedrooms sharing a Jack-and-Jill bathroom, a spacious loft and a convenient laundry room. The lavish primary suite is accentuated by a roomy walk-in closet and a deluxe bath with dual sinks, a benched shower and a tub. Prices are subject to change, lock in your price today! (Stock photos showing unavailable options may be used) Realtor MUST accompany buyer on the first visit.

The data relating to real estate for sale on this web site comes in part from the Broker Reciprocity Program of Georgia MLS. Real estate listings held by brokerage firms other than this broker are marked with the Broker Reciprocity logo and detailed information about them includes the name of the listing brokers. The broker providing this data believes it to be correct but advises interested parties to confirm them before relying on them in a purchase decision. Copyright 2025 Georgia MLS. All rights reserved.
Price and Tax History when not sourced from FMLS are provided by public records. Mortgage Rates provided by Greenlight Mortgage. School information provided by GreatSchools.org. Drive Times provided by INRIX. Walk Scores provided by Walk Score®. Area Statistics provided by Sperling’s Best Places.
For technical issues regarding this website and/or listing search engine, please contact Xome Tech Support at 844-400-9663 or email us at [email protected].
License # 367751 Xome Inc. License # 65656
[email protected] 844-400-XOME (9663)
750 Highway 121 Bypass, Ste 100, Lewisville, TX 75067
Information is deemed reliable but is not guaranteed.
McDonough Real Estate
The median home value in McDonough, GA is $339,000. This is higher than the county median home value of $310,400. The national median home value is $338,100. The average price of homes sold in McDonough, GA is $339,000. Approximately 47.65% of McDonough homes are owned, compared to 46.97% rented, while 5.38% are vacant. McDonough real estate listings include condos, townhomes, and single family homes for sale. Commercial properties are also available. If you see a property you’re interested in, contact a McDonough real estate agent to arrange a tour today!
McDonough, Georgia 30252 has a population of 28,574. McDonough 30252 is more family-centric than the surrounding county with 37.14% of the households containing married families with children. The county average for households married with children is 32.97%.
The median household income in McDonough, Georgia 30252 is $73,215. The median household income for the surrounding county is $73,491 compared to the national median of $69,021. The median age of people living in McDonough 30252 is 31.1 years.
McDonough Weather
The average high temperature in July is 90.4 degrees, with an average low temperature in January of 31.5 degrees. The average rainfall is approximately 49 inches per year, with 1 inches of snow per year.
