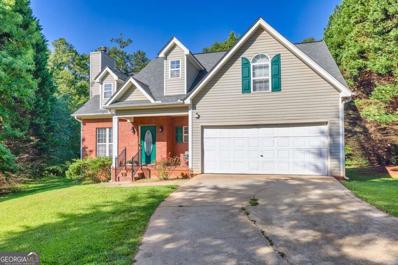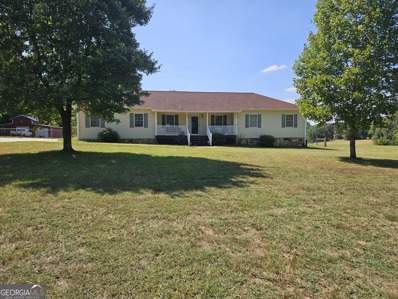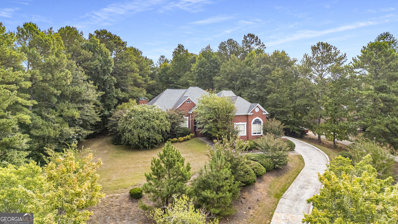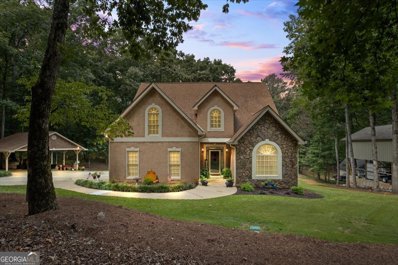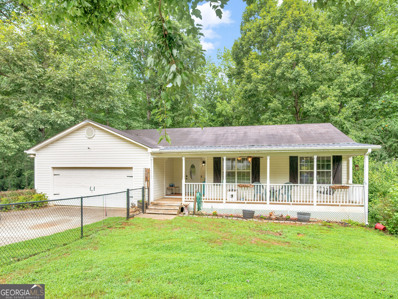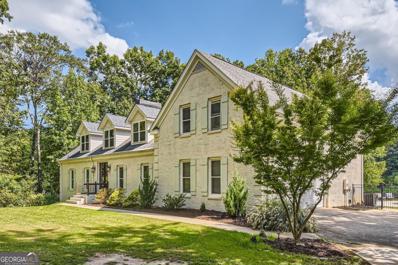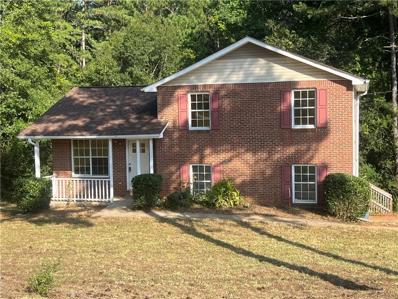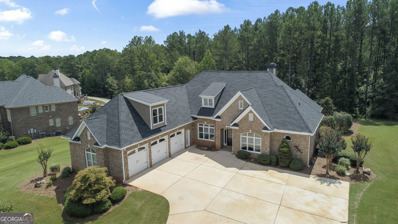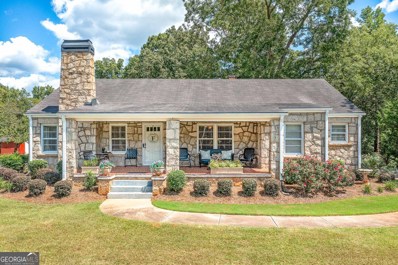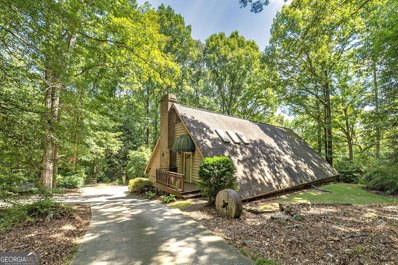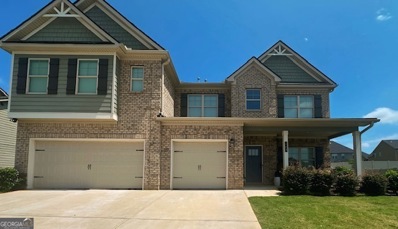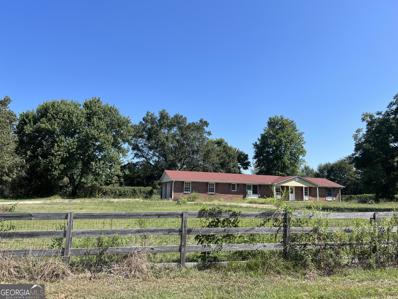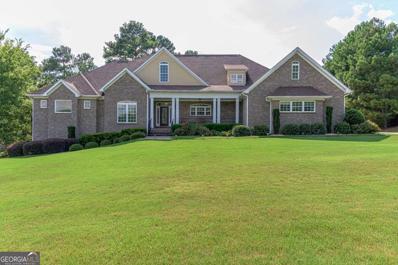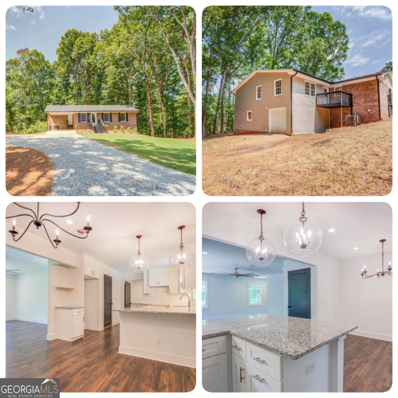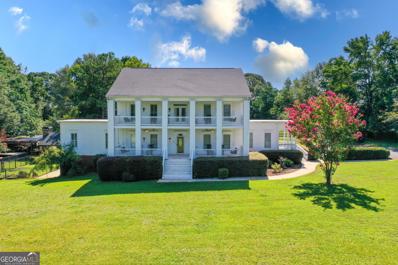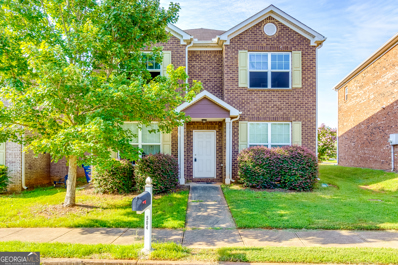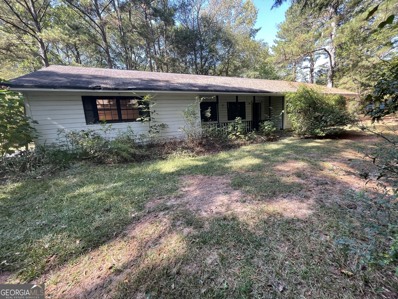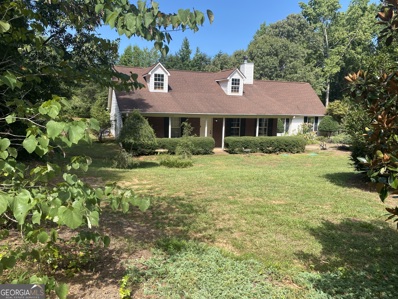McDonough GA Homes for Sale
$399,500
103 Royal Way Mcdonough, GA 30252
- Type:
- Single Family
- Sq.Ft.:
- 1,746
- Status:
- Active
- Beds:
- 3
- Lot size:
- 0.08 Acres
- Year built:
- 1995
- Baths:
- 2.00
- MLS#:
- 10377185
- Subdivision:
- Kings Forest
ADDITIONAL INFORMATION
Welcome to your dream home! Step inside and be captivated by the abundant natural light that fills every corner, highlighting the exquisite hardwood floors and the expansive open-concept layout. The heart of this home is the true chef's kitchen, boasting quartz countertops, stainless steel appliances, and an extended island perfect for entertaining. Recent updates include custom architectural trim, energy-efficient windows, modern lighting and fixtures inside and out, a CertainTeed Landmark Pro roof, and sleek tile flooring in wet areas. The master suite is a retreat in itself, featuring custom built-in cabinetry in both the bathroom and closet, ensuring no detail was overlooked. Outside, the covered back deck invites you to relax and enjoy the beautifully landscaped yard, offering endless possibilities for outdoor living. This home is equipped with a state-of-the-art smart home security system, including Ring, Nest, and temperature control features. Plus, the garage is pre-wired for electric vehicle charging, adding to the home's modern conveniences. Meticulously maintained and move-in ready, this home is the perfect blend of luxury and comfort, waiting for you to make it your own.
- Type:
- Single Family
- Sq.Ft.:
- n/a
- Status:
- Active
- Beds:
- 4
- Lot size:
- 0.72 Acres
- Year built:
- 1997
- Baths:
- 3.00
- MLS#:
- 10378939
- Subdivision:
- Brook Hollow
ADDITIONAL INFORMATION
Welcome to this meticulously maintained home, perfectly nestled on a spacious lot with expansive front and back yards. The heart of the home is an open kitchen featuring elegant white cabinets, countertops, a breakfast bar, and a cozy breakfast nook. The traditional floor plan flows seamlessly with formal living and dining rooms, while the main-level owner's suite offers a luxurious retreat with a separate tub, shower, and walk-in closets. Freshly painted, the upstairs reveals a generous loft ideal for a home office, along with large secondary bedrooms and a bath. The inviting back patio, perfect for grilling, overlooks a private backyard oasis complete with a sparkling pool. Conveniently located near Bud Kelley Park's scenic walking trails and playground. DonCOt miss this rare opportunityComake it yours today!
$429,900
62 Honey Lane McDonough, GA 30252
- Type:
- Single Family
- Sq.Ft.:
- 2,355
- Status:
- Active
- Beds:
- 4
- Lot size:
- 8.76 Acres
- Year built:
- 1999
- Baths:
- 3.00
- MLS#:
- 10374416
- Subdivision:
- None
ADDITIONAL INFORMATION
Nice Approx. 2355 sq. ft. Ranch on 8.76 acres. Spacious Family Rm with F/P. Pretty Wood Floors in FR & Hall. Spacious Kit. with Breakfast area. Huge Walk-in Pantry with Laundry connections, Built-in Cabinets & plenty of storage. 3 Brs, 2 Bas. PLUS a Teen or In-Law Suite with LR, BR, Bath & separate entrance. Nice heated Sunroom off FR that leads to a private deck for grilling overlooking the privacy of the beautiful level fenced yd. Plenty of Storage in the Det. 26' x 34' Shop with 240 Amp. Svc. plus Loft & 2 Garage Doors. Enough Rd. Frontage to possibly build several more houses. USDA Eligible. Ola School District.
- Type:
- Single Family
- Sq.Ft.:
- 2,781
- Status:
- Active
- Beds:
- 4
- Lot size:
- 0.01 Acres
- Year built:
- 2017
- Baths:
- 3.00
- MLS#:
- 7452938
- Subdivision:
- Charleston Walk
ADDITIONAL INFORMATION
Charming Lakeview Home in McDonough Welcome to your dream home! This stunning 4-bedroom, 2.5-bathroom residence offers serene lake view living in the desirable Charleston Walk neighborhood. Enjoy breathtaking lake views from the expansive sunroom, perfect for relaxing or entertaining guests. The master bedroom features a spacious en suite sitting room, creating a luxurious retreat within your own home. With its picturesque location and thoughtful design, this property seamlessly blends comfort and elegance. Don’t miss your chance to own this exceptional Lakeview gem! Agent/seller relationship Agent owned
- Type:
- Single Family
- Sq.Ft.:
- 3,573
- Status:
- Active
- Beds:
- 4
- Lot size:
- 0.8 Acres
- Year built:
- 2000
- Baths:
- 5.00
- MLS#:
- 10373579
- Subdivision:
- Crown River
ADDITIONAL INFORMATION
Welcome to this elegant full brick home featuring a grand foyer entrance, formal living and dining spaces, and rich hardwood floors throughout. The main level offers a spacious office with custom built-in bookcases and a luxurious primary bedroom with a sitting room. The eat-in kitchen features a new double oven and a large island with granite counter tops. With four bedrooms, four full bathrooms, and a three-car garage, this home offers everything a growing family would need. The large backyard with two deck spaces offer comfort, and ample space for both relaxation and entertaining.
- Type:
- Single Family
- Sq.Ft.:
- 2,865
- Status:
- Active
- Beds:
- 4
- Lot size:
- 1.72 Acres
- Year built:
- 1994
- Baths:
- 4.00
- MLS#:
- 10371734
- Subdivision:
- The Farm
ADDITIONAL INFORMATION
Welcome to your Dream Home! This one of a kind property is an RV Enthusiast's delight. Set in the The Farm neighborhood is one of McDonough's best kept secrets AND in the award winning Ola school district. Be transported to peace and tranquility while still only being minutes away from modern amenities and conveniences. This custom home has upgraded features around almost every corner. As you step inside from the manicured landscape, you are greeted with an impressive 2-story foyer. The updated primary suite is conveniently located on the main level while the secondary bedrooms are all securely tucked away upstairs for added privacy. Enjoy all of the space beauty the renovated primary bathroom has to offer along with a jetted claw-foot tub and ample closet space. You will love the natural light in all areas of the home, especially in the oversized kitchen and sunroom. The semi-open floor plan allows for the enjoyment of being together as well as offering the right amount of privacy when needed. This home flows seamlessly from the foyer into the spacious living room with all-wood built-ins and shelving. From there, head into the immaculate dining room and on to the oversized, true country kitchen with all wood cabinets and granite countertops. The hardwood floors are in amazing condition and refinishable. Enjoy cool mornings and peaceful evenings on the back deck or large screened in porch. With only one owner, The home has been meticulously cared for and maintained, and we invite you to come and see the photo album of the home from when it was originally built. With its massive unfinished basement (which includes a full, finished bathroom and ample amounts of storage space), the possibilities are limitless and it could easily be finished as an in-law suite. Get your creative juices flowing with the finished craft room. It's already set up as a carpenter/wood worker's dream shop and would make a great space for almost any craftsman. Set on 1.7 acres, this home provides ample space for outdoor activities. Additional features include an oversized, detached 2-car carport - a spacious, custom RV pole barn complete with electricity (50 amp), water connection and even a custom RV washing station - Tankless water heater - Emergency generator switch box for the home with generator in the 16x20ft storage garage - Built in stereo system throughout the house - irrigation system. Come see in person how amazing this home truly is! Options for grocery and shopping are less than 10 minutes away. Be at the McDonough square in under 15 minutes. Enjoy some of Atlanta's best golfing at the course at Lake Dow. Only 2.5 miles away from the Ola school system. 35 miles south of Atlanta Hartsfield Jackson International Airport.
$315,000
112 Honey Lane McDonough, GA 30252
- Type:
- Single Family
- Sq.Ft.:
- 2,584
- Status:
- Active
- Beds:
- 4
- Lot size:
- 1 Acres
- Year built:
- 1999
- Baths:
- 3.00
- MLS#:
- 10371656
- Subdivision:
- Honey Creek
ADDITIONAL INFORMATION
Peaceful Wooded Backyard with Creek on 2 Acres This 4 Bedroom 2.5 Bathroom Ranch on Full Finished Basement Over 2,500 Sq Ft in OLA School District - Fenced Front Yard - Fenced Backyard - Open Floor Plan LVT Flooring - Fireplace - Upper and Lower Deck - Recreational Area in Basement - Lots of Possibilities - 2 Car Garage - Call Today for Private Showing!!
$830,000
290 Allie Drive Mcdonough, GA 30252
- Type:
- Single Family
- Sq.Ft.:
- 6,934
- Status:
- Active
- Beds:
- 7
- Lot size:
- 1 Acres
- Year built:
- 1988
- Baths:
- 5.00
- MLS#:
- 10370568
- Subdivision:
- Lake Dow Estates
ADDITIONAL INFORMATION
Welcome to 290 Allie Drive, a stunning waterfront residence on Lake Dow, offering luxurious living with breathtaking lake views from almost every room. Spread over 4,500 square feet of renovated finished living space, this exceptional home now offers 7 spacious bedrooms and 4.5 bathrooms. Step inside the double front doors where youCOll feel instantly at home in the bright open main living areas. Family room featuring a wall of custom shelving, gas log fireplace and high ceilings. Open kitchen with gleaming stainless steel appliances, under cabinet microwave drawer, large island, butlerCOs pantry, double convection ovens and white quartz counters. Private office or guest bedroom with powder room, conveniently located just off the kitchen and oversized attached garage. Primary suite located on main floor with fireplace framed by custom built in storage, large walk-in shower, freestanding soaking tub and walk in closet. All rooms on the main level have access to the expansive screened porch running the entire length of the home. The upper floor offers four additional bedrooms, 2 full bathrooms, laundry and three cozy nooks tucked into the gables for reading or homework. Downstairs, the 2,336 square foot terrace level has been completely waterproofed and is ready for your finishing touches. Complete with a full bathroom and the potential for even more living space, bedrooms, in-law suite, home gym or media room. Garage door access on one side of basement provides excellent storage for boats, lawn equipment, yard toys or a home workshop. Enjoy the private one acre waterfront fenced lot featuring a sparkling gunite swimming pool built in 2021, separately fenced dog run, stacked stone sea-wall and dock. The perfect blend of luxury, comfort, and privacy. Schedule your tour today!
- Type:
- Single Family
- Sq.Ft.:
- 1,344
- Status:
- Active
- Beds:
- 4
- Lot size:
- 1.68 Acres
- Year built:
- 1994
- Baths:
- 2.00
- MLS#:
- 7450005
ADDITIONAL INFORMATION
use Waze or google Map 1576 King Mill Rd, McDonough, GA 30252-6934 NEWLY RENOVATED, NEW HVAC, NEW APPLIANCES, UPATED KITCHEN BRAND NEW FRIDGE FREEZER, MONITORING CAMERAS!!!!!! A MUST SEE.
Open House:
Monday, 1/6 8:00-7:00PM
- Type:
- Single Family
- Sq.Ft.:
- 1,919
- Status:
- Active
- Beds:
- 3
- Lot size:
- 1.01 Acres
- Year built:
- 1995
- Baths:
- 2.00
- MLS#:
- 10368846
- Subdivision:
- RIVERSIDE
ADDITIONAL INFORMATION
Welcome to your dream home! This property boasts a neutral color paint scheme throughout, providing a calming atmosphere. The living room features a cozy fireplace, perfect for relaxing evenings. The kitchen is a chef's dream with all stainless steel appliances. The primary bathroom offers double sinks and a separate tub and shower, for a spa-like experience. Outside, a deck awaits for your leisure and entertainment needs. The home's systems have been updated with a new HVAC and roof. Fresh interior and exterior paint gives the house a renewed look. New flooring throughout the home enhances its modern appeal. This home is a gem, offering a blend of comfort and modern amenities. Don't miss the opportunity to make it your own!
$689,900
309 Marbella Way McDonough, GA 30252
- Type:
- Single Family
- Sq.Ft.:
- 3,535
- Status:
- Active
- Beds:
- 4
- Lot size:
- 1.35 Acres
- Year built:
- 2006
- Baths:
- 5.00
- MLS#:
- 10368424
- Subdivision:
- Woodmont Gardens
ADDITIONAL INFORMATION
Step into luxury in this exquisite family home located on a private 1.3-acre lot in the prestigious Woodmont Gardens estate community! Located on a single cul-de-sac road with only 12 homes, this exclusive neighborhood offers unparalleled privacy and charm. This beauty has four bedrooms and four and half bathrooms with 6500+ s/f including the unfinished basement. From the moment you enter the grand foyer, you'll be struck by the openness and elegance of this home. Boasting formal living and dining rooms, the layout is perfect for hosting upscale gatherings. The showstopper family room impresses with its soaring two-story ceilings, abundant natural light, and a stunning fireplace framed by a beautiful mantel and custom built-in bookshelves. You will adore the kitchen, equipped with brand-new stainless steel appliances, abundant cabinet and countertop space, and a central work island. Flowing seamlessly into the breakfast room and family room, it creates the ideal space for entertaining. Off the kitchen, enjoy relaxing on the cozy covered and screened sitting porch. It also can be accessed from the primary suite allowing for a great place to unwind overlooking the beautifully wrought iron fenced backyard-a perfect private oasis. Every bedroom in this home is a private retreat, each featuring its own ensuite bathroom for ultimate comfort and convenience. The main level includes three bedrooms, three full baths, and a convenient laundry room, and half bathroom. This master retreat boasts a cozy sitting room with a fireplace, a secondary laundry room for added convenience. On the second floor, you'll also find an additional bedroom with ensuite bath, perfect for a teen suite, and all are complemented by beautiful hardwood floors throughout-no carpet anywhere! Need more space? The expansive basement offers endless possibilities for customization! With ample storage, a boat door, and plumbing ready for an additional bath, it's a blank canvas ready for your vision. Step outside to experience a true extension of your living space. The oversized lot provides plenty of room to explore, play, and relax, with a cleared area at the back ideal for a garden or additional outdoor activities. Additional features include brand new roof and gutter system, a 3-car garage, new paint throughout, and hardwoods in every room. Located in the sought-after Ola School district, this home has its all-luxury, space, and privacy. Don't miss the opportunity to make this dream home yours. Schedule your private tour today and experience refined living at Woodmont Gardens!
- Type:
- Single Family
- Sq.Ft.:
- 1,746
- Status:
- Active
- Beds:
- 3
- Lot size:
- 10 Acres
- Year built:
- 1964
- Baths:
- 2.00
- MLS#:
- 10367558
- Subdivision:
- None
ADDITIONAL INFORMATION
Bring your horses to enjoy grazing on this beautiful 10 acre tract of level land! This solid built, all brick home is now available and situated on TEN beautiful acres surrounded by old hardwood trees and level acreage to enjoy livestock, gardening or hunting. This property is located in the EAST LAKE Elementary and UNION GROVE middle and high school district with new construction homes being built all around. Recent renovations include NEW tiled showers, bath flooring, toilets, vanities and lighting in both bathrooms, fresh paint throughout, new flooring throughout, painted kitchen cabinetry, and many other improvements. Call today to schedule your private viewing of this lovely home and land.
$1,499,900
3112 Highway 155 N McDonough, GA 30252
- Type:
- Single Family
- Sq.Ft.:
- 1,976
- Status:
- Active
- Beds:
- 3
- Lot size:
- 20.33 Acres
- Year built:
- 1941
- Baths:
- 2.00
- MLS#:
- 10364813
- Subdivision:
- None
ADDITIONAL INFORMATION
Offered for sale is a wonderful opportunity for a private owner to purchase this beautiful, fully updated ranch house on a large tract of land with an optional stunning homesite along a major creek in McDonough. This cozy home has been meticulously maintained and includes 3 bedrooms and 2 bathrooms, a separate dining room and sun room and spacious celler for storage, as well as detached covered parking and additional barn. ***Alternatively, this property offers a truly unique opportunity for Developers or Investors because it could be purchased along with two adjacent properties, 3154 Hwy 155 N. (MLS#10364812) which includes an additional 21 acres, as well as 3176 Hwy 155 N, (MLS #10378238) which includes an additional 4.75 acres! 3112 Hwy 155 N. encompasses 20+ gorgeous acres that feature prime homesite opportunities along the Big Cotton Indian Creek. Together, these three properties present a multitude of development options and offer a wonderful opportunity for investors seeking a substantial land holding in McDonough. Purchasing them together allows for the maximization of development possibilities utilizing this combined acreage of 46 acres. Don't miss out on this exciting opportunity to own a significant amount of acreage in McDonough, GA!
$1,249,900
3154 Highway 155 N McDonough, GA 30252
- Type:
- Single Family
- Sq.Ft.:
- 3,252
- Status:
- Active
- Beds:
- 3
- Lot size:
- 20.2 Acres
- Year built:
- 1980
- Baths:
- 4.00
- MLS#:
- 10364812
- Subdivision:
- None
ADDITIONAL INFORMATION
Welcome to this wonderful opportunity to own a truly unique, partially underground house on a large tract of 20 private, wooded acres in north McDonough. This sprawling home offers multiple living options, including multi-generational and/or rental options for private living space. It includes three bedrooms plus an additional flex room that could serve as a fourth bedroom, three full bathrooms and one half bathroom, two living/family rooms and two full kitchens as well as several storage closets that run the length of the home upstairs. The previous owners lovingly maintained the beautiful landscaping which features several shade gardens and a small koi pond, as well as detached covered parking and an additional outbuilding. ***Alternatively, this property offers a spectacular option for Developers or Investors because it could be purchased along with the adjacent properties, 3112 Hwy 155 N, (MLS#10364813) which encompasses 20+ gorgeous acres that feature prime homesite opportunities along the Big Cotton Indian Creek, as well as 3176 Hwy 155 N (MLS #10378238) which offers an additional 5.20 acres. Together, these three properties present a multitude of development choices and offer a wonderful opportunity for investors seeking a substantial land holding in Henry county. Purchasing them together allows for the maximization of development possibilities utilizing this combined total of 46 acres. Don't miss out on this exciting opportunity to own a significant amount of acreage in McDonough, GA!
$495,000
283 Osier Drive McDonough, GA 30252
- Type:
- Single Family
- Sq.Ft.:
- 3,719
- Status:
- Active
- Beds:
- 5
- Year built:
- 2021
- Baths:
- 5.00
- MLS#:
- 10364523
- Subdivision:
- The Registry
ADDITIONAL INFORMATION
Don't miss the opportunity to own this stunning 5-bedroom, 4.5-bath luxury home in a desirable community, showcasing a gourmet kitchen with stainless steel appliances and an oversized granite island. The second level offers an inviting open loft and four spacious bedrooms, while the exquisite owner's suite comes with a sitting room, dual walk-in closets, and a lavish bathroom featuring a soaking tub. Ideal for entertaining, the property boasts a covered patio, extended concrete pad, and a fenced backyard equipped with a sprinkler system, Wi-Fi thermostat, exterior flood lights and a 3-Car Garage.
$385,000
175 Moss Drive McDonough, GA 30252
- Type:
- Single Family
- Sq.Ft.:
- 2,789
- Status:
- Active
- Beds:
- 5
- Lot size:
- 2 Acres
- Year built:
- 1972
- Baths:
- 2.00
- MLS#:
- 10364176
- Subdivision:
- None
ADDITIONAL INFORMATION
This 2789 square foot single family home has 5 bedrooms and 2.0 bathrooms. This home is located at 175 Moss Dr, McDonough, GA 30252. House needs a lot of upgrades, It's the location with 2 acers. Kitchen, Bathrooms needs upgrades.
- Type:
- Single Family
- Sq.Ft.:
- 7,195
- Status:
- Active
- Beds:
- 5
- Lot size:
- 0.07 Acres
- Year built:
- 2017
- Baths:
- 6.00
- MLS#:
- 10370493
- Subdivision:
- Watkins Glen
ADDITIONAL INFORMATION
Welcome to this beautiful 4 sided brick home in the prestigious Watkins Glen Subdivision. This spacious 5 bedroom 5 1/2 bath home features a spacious kitchen Extra-large bedrooms, master on main, very large closets, completed basement perfect for in-law suite and beautiful yard. The kitchen is a chefs dream featuring quartz counter tops, stainless steel appliances and open to large dining area and living room adorned with an inviting fireplace. The kitchen bar area adds a touch of luxury and functionality. The wide-open floor plan is perfect for entertaining small and large parties. The large master bedroom features a sitting area beautiful master bathroom with 2 commodes. The Terrace level has an extra full kitchen, additional bedroom with full bath and full walk out patio and even a paved driveway for seamless entry. The driveway is extra long with encroaches the large 3 car garage. The yard is level and well kept. This home is a must see with plenty of space, extra large closets and exceptional storage.
- Type:
- Single Family
- Sq.Ft.:
- 2,222
- Status:
- Active
- Beds:
- 4
- Lot size:
- 1.87 Acres
- Year built:
- 1990
- Baths:
- 2.00
- MLS#:
- 10363618
- Subdivision:
- None
ADDITIONAL INFORMATION
** BUYERS, Seller is Offering $10,000 (TEN THOUSAND) of your closing cost paid using the preferred lender if closed by December 31, 2024!! Welcome to your dream home! This stunning 4-bedroom, 2-bath residence boasts a spacious and luxurious primary suite, complete with an oversized closet, double sinks, and double showerheads for the ultimate in comfort. Enjoy the flexibility of both a living room and a family room, perfect for relaxing or entertaining. The home has been meticulously updated with a brand-new roof, insulation, flooring, tile, and freshly painted interior with new trim. All new doors, fixtures, and upgraded electrical outlets and breakers provide peace of mind. The kitchen shines with stainless steel appliances, all-new cabinets, countertops and a Butler's pantry conveniently located in the laundry room. Step outside to your side deck, ideal for grilling, with beautifully refreshed landscaping, including two zones of irrigation. Plus, a new AC, vents and compressor will ensure year-round comfort. The unfinished basement presents endless possibilities for storage or future expansion. This home is the perfect blend of modern amenities and stylish upgrades-move-in ready and waiting for you!
- Type:
- Single Family
- Sq.Ft.:
- 2,810
- Status:
- Active
- Beds:
- 5
- Lot size:
- 0.23 Acres
- Year built:
- 2016
- Baths:
- 3.00
- MLS#:
- 10361687
- Subdivision:
- Clearwater Pointe
ADDITIONAL INFORMATION
Bright, beautiful, and completely turnkey! This stunning, 5 bedroom home offers the space and freedom you and your household deserves. The dramatic, two-story entrance foyer leads into the large formal dining room with coffered ceilings, great for entertaining. Cook up your favorite recipes in the gourmet kitchen, boasting stainless steel appliances, granite, and sizable pantry. One bedroom and full bath is on the main level, providing the perfect setup for a guest suite. Relax and retreat to the palatial master suite featuring a luxurious private bath and huge walk-in closet! The larger backyard is completely fenced-in for your privacy and enjoyment. Its covered patio is great for outdoor gatherings too. Immaculate neighborhood amenities are at your fingertips, including tennis courts, community playground, and a swimming pool. Don't let this one pass you by. Act today!
- Type:
- Single Family
- Sq.Ft.:
- 2,340
- Status:
- Active
- Beds:
- 3
- Lot size:
- 0.1 Acres
- Year built:
- 1997
- Baths:
- 3.00
- MLS#:
- 10361377
- Subdivision:
- Sutton Place
ADDITIONAL INFORMATION
This charming 1-acre ranch home offers a perfect blend of comfort and potential. The inviting rocking chair front porch sets the tone for relaxed, country living. The main level features 3 spacious bedrooms and 2 baths, providing ample space for family and guests. Below, a full unfinished basement with garage entry and an additional bathroom awaits your personal touch, offering endless possibilities for customization. The highlight of the property is the multi-level deck that extends into the private backyard, creating an ideal space for outdoor entertaining or peaceful solitude. This home is a tranquil retreat with room to grow and make it your own.
- Type:
- Single Family
- Sq.Ft.:
- 6,028
- Status:
- Active
- Beds:
- 5
- Lot size:
- 24 Acres
- Year built:
- 2000
- Baths:
- 5.00
- MLS#:
- 10357670
- Subdivision:
- None
ADDITIONAL INFORMATION
Back on the market due to no fault of seller. Nestled on a sprawling 24-acre oasis, this stunning home offers the perfect blend of luxury and tranquility. With 4 true bedrooms, 4.5 bathrooms, and an array of thoughtful amenities, this property is the ultimate retreat. Indulge in the expansive kitchen complete with a butler's pantry, double-drawer dishwasher, and a beautiful copper sink. Retire to one of the two master suites, the master on the main features a sitting room and a recently renovated bathroom. Discover the convenience of the main-level flex room with a side entry door, the spacious office, and the walk-in storage pantry. Unwind in the finished basement, which boasts a full kitchen, bathroom, family room, and separate laundry closet - perfect for hosting guests or in-laws. Behind the home is a 2 acre fenced paddock and this property also features an outdoor pavilion with a fireplace and TV connections, allowing you to enjoy the great outdoors in comfort and style or cool off in the hot summer months with the salt water pool with water slide. Escape the hustle and bustle and immerse yourself in the tranquility of this stunning country retreat. Contact us today to schedule a private viewing and make this beautiful home your own.
Open House:
Monday, 1/6 8:00-7:00PM
- Type:
- Single Family
- Sq.Ft.:
- 2,470
- Status:
- Active
- Beds:
- 4
- Lot size:
- 0.27 Acres
- Year built:
- 2018
- Baths:
- 3.00
- MLS#:
- 10357667
- Subdivision:
- LAKEMONT
ADDITIONAL INFORMATION
Welcome to a beautifully updated home that exudes elegance and comfort. The interior is freshly painted in a neutral color scheme, making it a perfect canvas for your personal touches. The kitchen is a chef's dream, complete with a center island, an accent backsplash, and all stainless steel appliances. The primary bathroom is a sanctuary, featuring double sinks, and a separate tub and shower for a spa-like experience. Partial flooring replacement adds a fresh and modern touch. Enjoy outdoor living on the patio in the backyard. This home is a perfect blend of style and functionality.
$294,800
504 Tulip Lane McDonough, GA 30252
- Type:
- Single Family
- Sq.Ft.:
- 2,398
- Status:
- Active
- Beds:
- 4
- Lot size:
- 0.09 Acres
- Year built:
- 2013
- Baths:
- 3.00
- MLS#:
- 10356271
- Subdivision:
- Iris Lake Villages
ADDITIONAL INFORMATION
Brick 4 BD, 2.5 Ba home with covered entry is ready for your personal touches. Hardwood flooring on the main level offers an office/living room. Separate dining room. Spacious, open, eat-in kitchen features stained cabinetry, ceiling fan, refrigerator, microwave above the stove, solid surface countertops and window above the sink. Spacious great room with ceiling fan and hardwood flooring. Oversized primary bedroom with ceiling fan and walk-in closet. Two spacious bedrooms upstairs. Separate laundry room with washer/dryer remaining. Sidewalk community with no HOA. Conveniently located to restaurants, shopping and Hwy 81.
- Type:
- Single Family
- Sq.Ft.:
- 1,964
- Status:
- Active
- Beds:
- 3
- Lot size:
- 3.63 Acres
- Year built:
- 1988
- Baths:
- 3.00
- MLS#:
- 10358622
- Subdivision:
- None
ADDITIONAL INFORMATION
Wow! This home is an excellent opportunity for the savvy investor. Home has been framed, some mechanicals are in and needs to be completed. Located on a spacious 3.632 acre homesite in a fantastic school district. Amazing equity opportunity for the person who buys and finishes this home.
$364,500
560 Austin Drive McDonough, GA 30252
- Type:
- Single Family
- Sq.Ft.:
- 1,900
- Status:
- Active
- Beds:
- 4
- Lot size:
- 1 Acres
- Year built:
- 2000
- Baths:
- 3.00
- MLS#:
- 10356025
- Subdivision:
- None
ADDITIONAL INFORMATION
This charming home, situated on a large 1-acre lot in a great location convenient to McDonough, Jackson, or Covington, is located in a desirable Ola School District. The property features a freshly painted interior and refurbished fireplace with warranty, ensuring cozy evenings. A fourth bonus room or bedroom is located above the garage, offering extra space for your needs. The fenced-in back yard provides privacy and space for outdoor activities. The home also boasts a newer roof and central air unit for added comfort. The master bedroom includes a tray ceiling and a spacious walk-in closet, adding a touch of luxury to this delightful home in. a sought after area of Henry County, GA.

The data relating to real estate for sale on this web site comes in part from the Broker Reciprocity Program of Georgia MLS. Real estate listings held by brokerage firms other than this broker are marked with the Broker Reciprocity logo and detailed information about them includes the name of the listing brokers. The broker providing this data believes it to be correct but advises interested parties to confirm them before relying on them in a purchase decision. Copyright 2025 Georgia MLS. All rights reserved.
Price and Tax History when not sourced from FMLS are provided by public records. Mortgage Rates provided by Greenlight Mortgage. School information provided by GreatSchools.org. Drive Times provided by INRIX. Walk Scores provided by Walk Score®. Area Statistics provided by Sperling’s Best Places.
For technical issues regarding this website and/or listing search engine, please contact Xome Tech Support at 844-400-9663 or email us at [email protected].
License # 367751 Xome Inc. License # 65656
[email protected] 844-400-XOME (9663)
750 Highway 121 Bypass, Ste 100, Lewisville, TX 75067
Information is deemed reliable but is not guaranteed.
McDonough Real Estate
The median home value in McDonough, GA is $339,000. This is higher than the county median home value of $310,400. The national median home value is $338,100. The average price of homes sold in McDonough, GA is $339,000. Approximately 47.65% of McDonough homes are owned, compared to 46.97% rented, while 5.38% are vacant. McDonough real estate listings include condos, townhomes, and single family homes for sale. Commercial properties are also available. If you see a property you’re interested in, contact a McDonough real estate agent to arrange a tour today!
McDonough, Georgia 30252 has a population of 28,574. McDonough 30252 is more family-centric than the surrounding county with 37.14% of the households containing married families with children. The county average for households married with children is 32.97%.
The median household income in McDonough, Georgia 30252 is $73,215. The median household income for the surrounding county is $73,491 compared to the national median of $69,021. The median age of people living in McDonough 30252 is 31.1 years.
McDonough Weather
The average high temperature in July is 90.4 degrees, with an average low temperature in January of 31.5 degrees. The average rainfall is approximately 49 inches per year, with 1 inches of snow per year.

