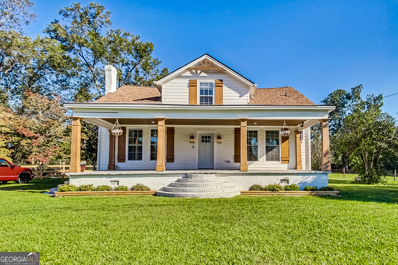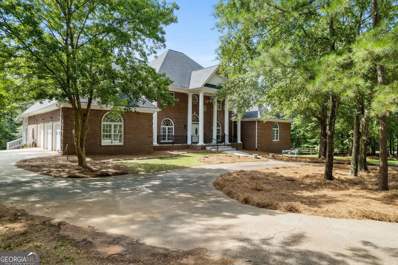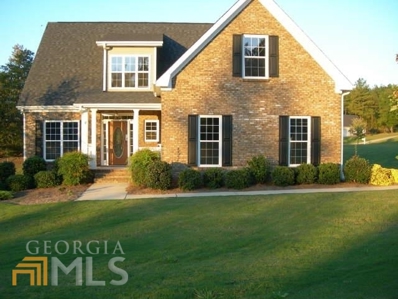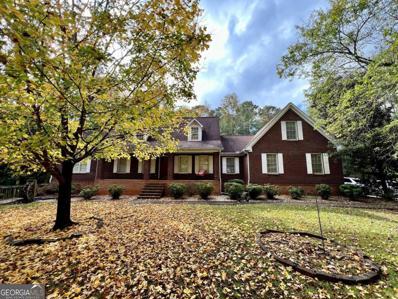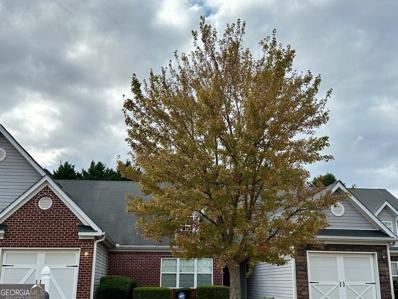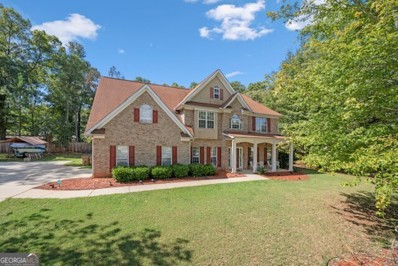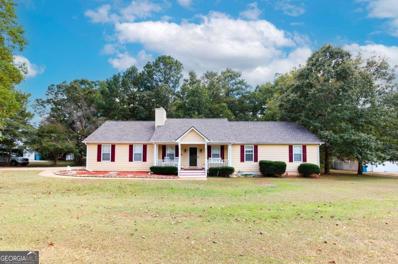McDonough GA Homes for Sale
- Type:
- Single Family
- Sq.Ft.:
- 1,968
- Status:
- Active
- Beds:
- 4
- Lot size:
- 0.25 Acres
- Year built:
- 2018
- Baths:
- 3.00
- MLS#:
- 10412908
- Subdivision:
- Garden Walk
ADDITIONAL INFORMATION
Don't Miss This Opportunity! Welcome to this beautiful 4-bedroom, 2.5-bath home featuring the sought-after Carrington Floor Plan! Only six years young, this property sits on a spacious corner lot in a thriving neighborhood close to all the amenities you could wish for-parks, shopping, dining, and top schools are just moments away. Imagine the lifestyle upgrade with everything you need within reach! Step inside to a stunning 2-story foyer, setting the tone for the open and airy design throughout. You'll be greeted by 9-foot ceilings on the main level, a cozy Great Room with a fireplace, and a formal dining room perfect for gatherings. The spacious kitchen flows effortlessly, allowing you to cook, entertain, and enjoy quality time without missing a beat. There's also a convenient powder room for guests. Upstairs, your private retreat awaits. The Owner's Suite boasts a generous sitting area and two walk-in closets, giving you ample space for relaxation and organization. Three additional bedrooms share a full bath, providing comfort and functionality for the whole family. Outside, enjoy sipping coffee on your front porch or unwinding on the back patio overlooking a serene, wooded backyard. Privacy, beauty, and a move-in-ready charm make this home irresistible. Homes like this, with a perfect balance of comfort, convenience, and modern style, don't stay on the market for long. Schedule your showing today to make sure you don't miss out on the chance to own this gem-Your Dream Lifestyle Awaits!
- Type:
- Single Family
- Sq.Ft.:
- 1,738
- Status:
- Active
- Beds:
- 4
- Year built:
- 1996
- Baths:
- 2.00
- MLS#:
- 10412796
- Subdivision:
- River Pointe
ADDITIONAL INFORMATION
Welcome to 138 Michelle Dr, a beautifully updated brick ranch offering both classic appeal and modern enhancements. This home features 4 bedrooms, 2 bathrooms, and an expansive layout, including a converted garage that now serves as a large fourth bedroom-ideal for guests, a home office, or additional living space. The kitchen boasts sleek quartz countertops and ample cabinet space, providing a stylish and functional area for cooking and meal preparation. It flows seamlessly into the dining area, creating an open environment that's perfect for hosting or everyday dining. The primary bedroom provides a comfortable retreat with plenty of natural light, while the additional bedrooms offer flexibility for various needs. Two full bathrooms add convenience and ease to the home's layout. Outside, the spacious driveway accommodates multiple vehicles, providing plenty of parking options. The large, level backyard offers an ideal setting for outdoor activities, gardening, or relaxation, with ample room to make it your own. Situated in McDonough, this home combines a peaceful neighborhood atmosphere with easy access to local shopping, dining, and schools. Discover the space and style of 138 Michelle Dr-schedule your tour today!
- Type:
- Single Family
- Sq.Ft.:
- 2,160
- Status:
- Active
- Beds:
- 3
- Lot size:
- 1.12 Acres
- Year built:
- 2001
- Baths:
- 2.00
- MLS#:
- 10412394
- Subdivision:
- Crown River
ADDITIONAL INFORMATION
Welcome home to 1409 Woodmere Court! This impeccably maintained home is situated perfectly on a large, secluded 1+ acre cul-de-sac lot and is located in the desirable swim/tennis community of Crown River. Step inside to discover new flooring throughout the main level - fresh carpet, refinished hardwoods in the dining room, and sleek vinyl plank flooring in the kitchen. Recessed LED lighting illuminates the kitchen, living room, dining room, master bathroom, and basement stairs, ensuring a modern ambiance throughout. The kitchen boasts under cabinet lighting, a trash compactor and is equipped with a new stove. Enjoy the custom master closet (Elfa Solution), offering ample storage and organization options. Outside, enjoy the Trex decking on the back deck and a full second patio on the lower level, ideal for entertaining or simply relaxing with a view of the professionally landscaped grounds with irrigation system. Additional features include door activated lighting in front bedroom closets, comfort height toilets, alarm system, and a full basement with one partially finished room. Crown River neighborhood offers many amenities, including swimming, basketball, tennis, a playground and hiking trails within the neighborhood. Conveniently located in charming McDonough, this home offers unbeatable access to the vibrant and historic downtown area. Just minutes away, you'll find a delightful mix of boutique shops, locally-owned restaurants, and unique cafes that give McDonough its inviting small-town appeal. The downtown square, known for its picturesque scenery and community events, is a hub of activity, featuring seasonal activities and various events throughout the year. Living near downtown McDonough means you'll enjoy the convenience of being close to all the town has to offer and easy access to major highways. Whether you're looking for a peaceful place to call home or a lively community to explore, this location truly offers the best of both worlds! Call today to schedule your private showing to view this beautiful home!
$402,500
4620 Amber Drive McDonough, GA 30252
- Type:
- Single Family
- Sq.Ft.:
- 6,180
- Status:
- Active
- Beds:
- 4
- Lot size:
- 1.46 Acres
- Year built:
- 1994
- Baths:
- 3.00
- MLS#:
- 10412862
- Subdivision:
- Amber Cove
ADDITIONAL INFORMATION
Investment Opportunity - Handyman Special! This 4-bedroom, 2.5-bath home is an incredible opportunity for cash buyers and investors looking for a fixer-upper in a desirable neighborhood. The property needs exterior repairs but has strong potential for a solid return on investment. The home is being sold as-is, and the price reflects the work needed. Perfect for rehabbers, flippers, or investors who want to buy, fix, and sell fast! Key Features: Solid structure with great bones Spacious lot with room for improvement Close to schools, shopping, and transit No Repairs will be made. Seller prefers cash offers and can close quickly. Call to submit your offer today!
- Type:
- Single Family
- Sq.Ft.:
- 3,038
- Status:
- Active
- Beds:
- 5
- Lot size:
- 1.13 Acres
- Year built:
- 1925
- Baths:
- 3.00
- MLS#:
- 10412711
- Subdivision:
- None
ADDITIONAL INFORMATION
MOTIVATED SELLER! WILLING TO ASSIST WITH CLOSING COSTS & HOME WARRANTY. This stunning completely remodeled 5 bedroom, 3 bathroom home is located in the sought-after Ola School District and sits on 1.13 acres of leveled land just minutes away from the city of McDonough. Boasting over 3,000 square feet of living space, this property offers a perfect blend of modern updates and timeless charm. As you approach the home, you'll be greeted by an inviting elongated front porch with beautiful cedar posts, perfect for relaxing on a warm afternoon. Inside, you'll find fresh paint throughout, high ceilings, and an open-concept layout with modern light fixtures and new flooring that seamlessly tie the space together. The home features a double living room, ideal for entertaining, and an electric fireplace for cozy evenings. The kitchen is a chef's dream, equipped with stainless steel appliances, including a refrigerator/freezer, dishwasher, range, and stove, as well as brand-new countertops, cabinets, and walk-in pantries. The spacious bedrooms offer walk-in closets, and the master bedroom includes an en-suite with a ginormous tiled shower and a touch of authentic charm throughout. The exterior boasts a new architectural roof, new cement siding, wood window shutters, and a freshly painted facade. Enjoy the enormous fenced front and back yards, perfect for pets or outdoor activities. The new, oversized back porch is ideal for hosting gatherings, while the large storage building in the backyard offers plenty of space for tools and equipment. Additional features include a new AC unit, brand new septic tank, new water heater, reinforced home structure, and a bonus room for extra flexibility. This property is an absolute paradise for any family looking for a spacious and beautifully updated home with plenty of room to grow!
- Type:
- Single Family
- Sq.Ft.:
- 4,900
- Status:
- Active
- Beds:
- 5
- Lot size:
- 9 Acres
- Year built:
- 2007
- Baths:
- 5.00
- MLS#:
- 10412169
- Subdivision:
- None
ADDITIONAL INFORMATION
( ******* Seller will consider a LEASE-PURCHASE as well............ $4,700.00 a month with $30,000.00 down.****** ) OMG!! "THE CHANCE SELLS TEAM" presents to you this truly luxurious retreat. This custom and stunning all-brick exterior exudes elegance and durability, while the 9-acre lot provides ample space and privacy. With a total area of 4,700 square feet heated and cooled and 3,830sf of unfinished basement, this home offers plenty of room to live and entertain. As you step inside, you'll be greeted by a meticulously remodeled interior that combines modern amenities with timeless charm. The spacious kitchen is a chef's dream, featuring high-end appliances including a Sub-Zero refrigerator, which ensures your food stays fresh and perfectly chilled. The kitchen is designed for both functionality and style, with miles of counter space, custom cabinetry, and top-of-the-line finishes. This home boasts 5 bedrooms and 4.5 bathrooms, providing plenty of space for a large family or accommodating guests. Each bedroom is thoughtfully designed, with attention to detail and comfort. The master suite is a true oasis, offering a private retreat with a luxurious en-suite bathroom, complete with high-end fixtures, a soaking tub, and a spacious walk-in shower. In addition to the main living areas, there is a 3,830-square-foot unfinished basement, offering endless possibilities, with a full finished bath and endless build out ideas. Whether you choose to transform it into a home theater, a gym, or a recreation room, the unfinished basement provides a blank canvas for your personalized touch. The 9-acre lot surrounding the home offers a tranquil setting with ample outdoor space. You can enjoy the beauty of nature, create a garden, or even add additional amenities such as a pool or a tennis court. Septic is in the front yard, so adding a pool in the back will be seamless. Overall, this exquisitely remodeled 4,700-square-foot home with a 3,830-square-foot unfinished basement, sitting on 9 acres, provides a luxurious and spacious living experience. With its beautiful all-brick exterior, high-end kitchen appliances, and thoughtful design throughout, it offers the perfect combination of elegance and comfort. (There is 2 additional and separate unfinished rooms that can be finished for an added and additional 1,200-1,300 sf of heated space.) New roof. The refinished hardwood floors with cherry in-lay turned out beautiful! Side entry 3-car garage, plus an additional boat door garage in the basement. So many updates and upgrades to list on this one!! Great area and best neighbors too. Seller had a few more bathrooms to complete the upgrade, but was unable to finish for being transferred. I love the long driveway that is circular and how this home sits way back and off the road. Also, the property goes back 1,000 feet from the back of the house to the rear lot line. If you are looking for a solid well built home, then this is it!! This home is GIGANTIC!! Come see for yourself. Give us a call for your easy showing of this magnificent place today!! Thanks, Chance.
$569,000
275 Allie Drive Mcdonough, GA 30252
- Type:
- Single Family
- Sq.Ft.:
- 4,000
- Status:
- Active
- Beds:
- 5
- Year built:
- 1990
- Baths:
- 5.00
- MLS#:
- 10411700
- Subdivision:
- Lake Dow Estates
ADDITIONAL INFORMATION
Come make this your new home in the LAKE DOW ESTATES LAKE COMMUNITY. Across the street from the lake and OLA school district. Newly renovated with new appliances, roof, gutters, paint, flooring, water heater, central air units. Wrap around circle drive way with masters on main floor. Family room has bar/fireplace. Upstairs bedroom has office. 4 season room in the back.
- Type:
- Single Family
- Sq.Ft.:
- 3,268
- Status:
- Active
- Beds:
- 5
- Lot size:
- 0.39 Acres
- Year built:
- 2021
- Baths:
- 3.00
- MLS#:
- 10410434
- Subdivision:
- Longleaf
ADDITIONAL INFORMATION
Home for the Holidays! Happy Holidays! This home built 3 years ago, it can now be yours in Longleaf Subdivision, a beautiful country subdivision of great character. Quiet and comforting. The House itself is the D R Horton Halton plan with 3200 plus sq. ft. This is also a Smart Home. It has a bedroom and a full bath on the main. The family room with a gas fireplace opens to an expansive kitchen, granite countertops, huge island with sink and seating area. The 4 appliances (Refrigerator included) are Whirlpool Stainless Steel, also a nice sized pantry. The front room can be a flex room or dining room because you have another eating area on the other side of the kitchen. When you go upstairs you there is a nice sized loft room at the top of the stairs. 3 bedrooms and a bath on the right side, the owner's suite is the whole left side plus the laundry room. Hardwood Floors on the main level, carpet in the bedrooms. New flooring up the stairs, the loft and hallways. So, the house has a total of 5 Bedrooms and 3 full baths. A super kitchen and entertaining area. Come see. I think you will enjoy a lot of Happy Holidays here! With a full price purchase the Seller is offering a credit of $5000, this is to cover for any carpet/painting or closing cost needs. Happy, Happy Holiday time!
- Type:
- Single Family
- Sq.Ft.:
- n/a
- Status:
- Active
- Beds:
- 4
- Lot size:
- 1 Acres
- Year built:
- 2004
- Baths:
- 3.00
- MLS#:
- 10409978
- Subdivision:
- Pheasant Run
ADDITIONAL INFORMATION
BEAUTIFUL BRICK FRONT 4 BEDROOM/2.5 BATHROOM HOME LOCATED IN SOUGHT AFTER OLA SCHOOL DISTRICT. MASTER ON MAIN. HARDWOOD FLOORS ON MAIN LEVEL, INCLUDING MASTER. LARGE BONUS ROOM. FULL UNFINISHED BASEMENT. SEPARATE FORMAL DINING AND SPACIOUS FAMILY ROOM WITH FIREPLACE. LARGE, MODERN KITCHEN. COVERED BACK PATIO. THIS HOME IS LOCATED ON A CORNER LOT IN A GREAT NEIGHBORHOOD. BOOT DOOR 4 POTENTIAL FINISHABLE ROOMS IN BASEMENT LARGE ACRE LOT LARGE COVERED DECK FRONT PORCH. A MUST SEE!
- Type:
- Single Family
- Sq.Ft.:
- 3,352
- Status:
- Active
- Beds:
- 5
- Lot size:
- 0.89 Acres
- Year built:
- 2018
- Baths:
- 4.00
- MLS#:
- 10408216
- Subdivision:
- Lake Dow North
ADDITIONAL INFORMATION
Welcome to your dream home nestled in the heart of Ola! This stunning, custom-built estate seamlessly blends modern sophistication with Southern charm. Current owners have upgraded this home from Builder grade to Custom with beautiful features throughout. Boasting 5 spacious bedrooms and 4 elegantly appointed bathrooms, this property offers over 3,352 square feet of living space designed to meet your every need. Step into an open-concept living area flooded with natural light, hardwood floors and featuring high ceilings and a cozy fireplace perfect for family gatherings. The office features custom French doors for work from home privacy. The chef's kitchen is a culinary delight, equipped with top-of-the-line stainless steel appliances, granite countertops, and a large center island that invites culinary creativity. Unwind in the luxurious master suite, complete with a spa-like ensuite bathroom featuring a soaking tub, dual vanities, a walk-in shower and oversized walk-in closet. Enjoy Georgia's beautiful weather in your private backyard oasis. The large patio features upgrades of a custom brick fireplace and tongue in groove ceiling which is ideal for alfresco dining, or watching the game while the expansive lawn offers endless possibilities for outdoor activities. Situated on the golf course in the highly sought-after Lake Dow North neighborhood, yet conveniently close to shopping, dining, and top-rated schools, this beautiful provides the perfect balance of tranquility and accessibility. Schedule your private tour today and make this exceptional property your forever home!
- Type:
- Townhouse
- Sq.Ft.:
- n/a
- Status:
- Active
- Beds:
- 3
- Lot size:
- 0.07 Acres
- Year built:
- 2004
- Baths:
- 3.00
- MLS#:
- 10408910
- Subdivision:
- Towne Village
ADDITIONAL INFORMATION
Nestled in a desirable community near McDonough town square, this beautifully updated 3-bedroom, 2.5-bath home offers both charm and convenience. Enjoy easy access to I-75, making commutes and travel a breeze while still experiencing the cozy appeal of neighborhood living with sidewalks perfect for strolls and outdoor enjoyment. This home has been thoughtfully refreshed with modern updates throughout, including a newly painted interior and luxury vinyl plank (LVP) flooring on the main level for style and durability. All bedrooms feature plush new carpet, and brand new shoe molding ties the spaces together seamlessly. Upgraded fixtures add modern style to the space, completing the transformation. This move-in-ready home blends style, comfort, and a location ideal for enjoying all that McDonough has to offer.
- Type:
- Single Family
- Sq.Ft.:
- 3,269
- Status:
- Active
- Beds:
- 5
- Lot size:
- 13.3 Acres
- Year built:
- 1962
- Baths:
- 4.00
- MLS#:
- 10406355
- Subdivision:
- None
ADDITIONAL INFORMATION
Explore this stunning renovated ranch home situated on a gorgeous nearly 14-acre property, offering an additional detached home, entertainment-style pool, barn/workshop, greenhouse, and more! The main custom home features a spacious open-concept layout with three bedrooms, including an oversized primary suite, two generous secondary bedrooms, and two expansive living rooms. As you step inside, you'll be greeted by beautiful hardwood floors throughout, highlighting the home's quality craftsmanship. The entertainment-style kitchen is a focal point, boasting a stylish tile backsplash, and an oversized island, perfect for culinary creations and gatherings. The master suite on the main level is a retreat with a glass shower, unique clawfoot tub, dual vanities, and granite countertops, two closets with built-ins, exuding luxury and comfort. At the rear of the home step out into a tranquil backyard oasis with an in-ground pool and pool house, creating the ideal setting for outdoor entertainment and relaxation. Additionally, there is a detached two-bedroom, one-bath ranch home on the property that shares the driveway, pool, and pool house. This secondary home has been thoughtfully remodeled to offer a comfortable living space, complete with a full kitchen featuring modern appliances, a dining area, a laundry room, a full bathroom, and an inviting living area. Whether used for extended family members, guests, or potential rental income, this secondary residence adds versatility and value to this expansive estate. The property provides ample space for expansion and customization, with room for additional outbuildings, entertainment areas, or extra storage. The grounds and driveway are suitable for accommodating RVs, boats, or additional vehicles, ensuring convenience and flexibility. An oversized 30 x 40 barn/workshop serves as an ideal space for a home-based business, hobbyist, or storage needs. Additionally, the greenhouse and expansive property offer numerous opportunities for gardening with numerous raised beds and mature fruit-bearing trees including figs, blueberries, muscadines, scuppernongs, pears, and blackberries. Enjoy wildlife observation or farming endeavors, appealing to outdoor enthusiasts. Don't miss out on the chance to embrace country living while still being close to modern amenities such as shopping, restaurants, schools, downtown McDonough, Lake Jackson, and more. Contact us today for further details or to arrange a private tour of this exceptional property, where you can envision creating your dream compound in this picturesque and inviting setting!
$464,500
108 Chamlee Way McDonough, GA 30252
- Type:
- Single Family
- Sq.Ft.:
- 2,656
- Status:
- Active
- Beds:
- 4
- Lot size:
- 1 Acres
- Year built:
- 2004
- Baths:
- 3.00
- MLS#:
- 10407131
- Subdivision:
- Chamlee Manor
ADDITIONAL INFORMATION
Back on the market days before closing at no fault to seller. Appraised above list price! 108 Chamlee Way, McDonough, GA - Effortless Elegance in a Peaceful Community! Step into perfection with this beautifully updated, move-in-ready home that truly has it all! From the moment you enter, you'll be greeted by an open, sunlit floor plan featuring stunning hardwood floors and soaring trey and vaulted ceilings that amplify the space. The chef's kitchen, fitted with custom cabinetry, gleaming granite countertops, and stainless-steel appliances, invites culinary creativity and seamless entertaining. The home's layout is designed with convenience in mind, featuring a private upstairs suite complete with a fourth bedroom, full bath, and a generous bonus room-ideal for guests, hobbies, or a home office. Step outside, and your backyard oasis awaits! The extended, covered patio provides a perfect setting for gatherings or tranquil mornings, all in a fully fenced yard offering both beauty and privacy. Storage needs? The attached two-car garage boasts a full wall of built-in cabinets, while an additional detached oversized two-car garage/workshop provides ample space for projects, storage, and even more! Complete with attic access, industrial lighting, and an automatic door opener, this workshop is a craftsman's dream. Nestled in a charming 33-home neighborhood within the highly sought-after Ola school district, this gem is close to everything but offers the peace and quiet you crave. It's the ideal blend of sophistication, comfort, and convenience-waiting just for you. Come see it today and prepare to fall in love!
$409,000
25 Dogwood Court Mcdonough, GA 30252
- Type:
- Single Family
- Sq.Ft.:
- 2,137
- Status:
- Active
- Beds:
- 3
- Lot size:
- 1.05 Acres
- Year built:
- 1994
- Baths:
- 3.00
- MLS#:
- 10408305
- Subdivision:
- Lake Dow Estates
ADDITIONAL INFORMATION
"Charming 3 Bedroom, 2.5 Bathroom Cape Cod in Desirable Lake Dow Estates, McDonough Neighborhood! Welcome to this beautiful 3-sided brick Cape Cod, nestled in a well-established neighborhood in McDonough, Georgia. This lovely home boasts: 3 spacious bedrooms with ample closet space - 2.5 bathrooms, including a convenient half bath on the main level - Cozy living room with large windows and brick fireplace - Formal dining room perfect for family gatherings - Kitchen with stainless steel appliances and plenty of cabinetry - Full, unfinished basement with endless possibilities for expansion or storage - Private backyard with large deck, perfect for outdoor entertaining - 3-sided brick exterior for low maintenance and classic charm - Convenient location close to schools and shopping. Contact us today to schedule a showing and make this house your home!"
- Type:
- Single Family
- Sq.Ft.:
- 2,363
- Status:
- Active
- Beds:
- 4
- Lot size:
- 0.3 Acres
- Year built:
- 2017
- Baths:
- 3.00
- MLS#:
- 10407764
- Subdivision:
- Charleston'S Walk
ADDITIONAL INFORMATION
Escape to a serene retreat in this beautifully designed lakefront home in McDonough, GA, where modern farmhouse elegance meets ultimate relaxation. This spacious property offers breathtaking lake views and direct access to a private dock, ideal for fishing or unwinding on the water. Located just minutes from the charm of McDonough Square and Heritage Park, you're perfectly positioned to enjoy both peaceful seclusion and local conveniences. Step inside and be welcomed by a light-filled, open-concept layout that seamlessly flows from the living room to the gourmet kitchen. Here, marble countertops, stainless steel appliances, and designer touches make cooking a delight, while large windows bring in natural light and stunning views. Just off the living area, the master suite awaits with a spa-like bathroom featuring an oversized shower and a walk-in closet for all your storage needs. Head upstairs to find a versatile loft space, three additional bedrooms, another full bathroom, and a bonus room that can easily function as a fourth bedroom or home office. The fenced backyard offers both privacy and ample space to relax, dine, or simply enjoy the lake's tranquility. This home is the perfect canvas for creating unforgettable memories with family and friends.
- Type:
- Single Family
- Sq.Ft.:
- 3,639
- Status:
- Active
- Beds:
- 5
- Lot size:
- 0.27 Acres
- Year built:
- 2022
- Baths:
- 5.00
- MLS#:
- 10407723
- Subdivision:
- The Registry
ADDITIONAL INFORMATION
**PRICE IMPROVEMENT** Discover refined living at 412 Tavistock Ct, a gem within the prestigious community of The Registry in McDonough, GA. This exclusive, private listing is tucked away in a serene cul de sac and features 4 generously sized bedrooms and 4.5 opulent bathrooms. The expansive master suite offers a walk-in closet and an en-suite bathroom complete with dual vanities. Enjoy quality family moments in the inviting family room, create culinary masterpieces in the gourmet kitchen with a walk-in pantry and a central island, and entertain guests in your own formal dining room. This residence is more than just a home; it's an experience to be savored.
- Type:
- Single Family
- Sq.Ft.:
- n/a
- Status:
- Active
- Beds:
- 5
- Lot size:
- 0.09 Acres
- Year built:
- 2002
- Baths:
- 6.00
- MLS#:
- 10408471
- Subdivision:
- Cotton Creek
ADDITIONAL INFORMATION
***Seller offering $10,000 towards buyers closing cost***. Welcome to this immaculate expansive Charles Gower resale home in the desirable Cotton Creek upscale Community, and much sought after Union Grove school district. This fully renovated home boasts 5 bedrooms, 4 full bathrooms and 2 half baths with master bedroom on the main level. The heart of the home is a stunning two-story great room, complete with an open staircase and cozy fireplace. The expansive modern eat-in kitchen boasts new granite countertops, extra cabinetry, new appliances and a charming view to the expansive deck, beautiful swimming pool and nearly 70% complete basement. This residence presents an exceptional opportunity to embrace urban living at its finest. Don't miss your chance to call 880 Streamside your home. Schedule a showing today and experience the allure of city living in style.
- Type:
- Single Family
- Sq.Ft.:
- 1,882
- Status:
- Active
- Beds:
- 4
- Lot size:
- 0.04 Acres
- Year built:
- 2017
- Baths:
- 3.00
- MLS#:
- 10406371
- Subdivision:
- Charlestons Walk
ADDITIONAL INFORMATION
Welcome to this beautifully updated 4-bedroom, 2.5-bathroom home! Inside, this home features an open-concept floor plan with soaring ceilings, and the family room is complete with a stone mantle and fireplace. The kitchen boasts granite countertops with plenty of cabinet space and ample room for entertainment. The primary suite is also conveniently located on the main floor, along with a luxurious en-suite bathroom. Upstairs, you will find 3 generously sized bedrooms and an additional full bathroom. The property also includes a two-car garage and is located in a wonderful lake community with a clubhouse. Seller has spared no expense to make this home ready for its next owner - brand new paint, flooring and more! Don't miss out on this opportunity to own this like-new home in a great location!
- Type:
- Townhouse
- Sq.Ft.:
- 3,000
- Status:
- Active
- Beds:
- 2
- Year built:
- 2008
- Baths:
- 2.00
- MLS#:
- 10407014
- Subdivision:
- Towne Village
ADDITIONAL INFORMATION
Welcome to this charming, move-in ready, ranch-styled townhome nestled in the coveted Towne Village neighborhood in McDonough, Georgia. Enjoy the simplicity and convenience of one-story living in this well maintained 2-bedroom; 2-bathroom home. This residence boasts a perfect balance of comfort and functionality. This layout provides a single level living experience, offering convenience and accessibility. Whether you're a first-time homebuyer or wanting to downsize, this could be the one.
$715,000
412 Warren Way Mcdonough, GA 30252
- Type:
- Single Family
- Sq.Ft.:
- 4,127
- Status:
- Active
- Beds:
- 5
- Lot size:
- 1 Acres
- Year built:
- 2019
- Baths:
- 4.00
- MLS#:
- 7480382
- Subdivision:
- Fairhaven
ADDITIONAL INFORMATION
Welcome to this spacious 2-story home, offering 5 bedrooms, 4 bathrooms, and a serene lifestyle on a full acre. With a single-car garage and a two-car garage—both attached—this home provides ample parking and storage. Perfect for multi-generational living or hosting guests, the main level features a bedroom and full bathroom, along with several beautifully designed spaces, including: A keeping room A separate dining room for formal gatherings A large living room with a fireplace and elegant arches that open into the kitchen The open-concept kitchen is an entertainer's dream, boasting a large center island, breakfast nook, and easy flow into the living room. The living area extends to the outdoors where a door lite leads to a covered porch. Here, you’ll enjoy a cozy outdoor sitting area complete with a fireplace, ideal for relaxing evenings or entertaining, all while overlooking the large level backyard. Upstairs, you’ll find: A loft for additional living space or a playroom 3 spacious secondary bedrooms and 2 full bathrooms A luxurious owner’s suite with a sitting area and its own fireplace An en-suite bathroom with a drop-in tub surrounded by exquisite tilework, a walk-in shower, and a large walk-in closet This home sits in a well-maintained, HOA-free community that reflects the pride and care of its residents. With beautiful finishes, thoughtful design, and ample space inside and out, this property is perfect for those seeking elegance and comfort in an inviting neighborhood. Make this stunning house your forever home! Schedule your tour today.
- Type:
- Single Family
- Sq.Ft.:
- 4,974
- Status:
- Active
- Beds:
- 6
- Lot size:
- 1.52 Acres
- Year built:
- 1999
- Baths:
- 5.00
- MLS#:
- 10404061
- Subdivision:
- Lake Dow Estates
ADDITIONAL INFORMATION
Wait...stop the car! I think this is the one!! Conveniently located right at the front entrance to Lake Dow Estates, this gorgeous home is not short on privacy or views from the tree-lined, partially wooded, more than acre and a half, corner lot. Can't you just imagine stepping out onto your rocking chair front porch to grab the Sunday paper, as King or Queen of all you survey? Wouldn't it be so lovely to relax in the jacuzzi, or take a dip in the above-ground pool while the kiddos play on the jungle gym? When it's time to trim the hedges back and blow the leaves away, the 2 recently built storage out-buildings will be just the place to find the tools you need for the job. And trust us, the long driveway that wraps around the front of the house to the 2 car garage is only the beginning of all the features that make 239 Darwish Dr. an entertainer's DREAM. As you step into the front entrance, there to greet you is the formal dining area, which effortlessly flows into the kitchen and mudroom as you walk past the pantry and half-bath, and the formal living area, which beautifully flows into the main living area. The Owner's Suite is also on the main floor, featuring a tray ceiling, walk-in closet, separate jacuzzi tub and shower, granite double vanity, and plenty of natural light. The recently updated kitchen is a home chef's dream with a gas cooktop, trendy tile backsplash, eat-in area, granite countertops, an island, and stainless steel appliances. Just up the stairs, you'll find 4 generously sized bedrooms and 2 baths, one of which is en-suite. Now, on to the star of the show: the basement! After a short descent down the basement stairs, you will find a bedroom and cedar-lined walk in closet, as well as an additional room with French door access to the side yard which can be utilized for storage, as an office, or even extra closet space. In addition to the full bathroom with tub and shower, the expansive, open living space in the basement leaves so many possibilities for entertaining, and whether you make it a man cave, she-shed, or play room--whatever you need, it's clear to see that this home has got it (and you're sure to be the envy of all your friends once they hear about that sauna)! With popular retailers such as Publix, Kroger, Aldi, Ace Hardware and Tractor Supply, Starbucks, Walgreens, a variety of unique restaurants & popular fast food eateries, and the USPS all located within a 5 mile radius and 4-10 minute drive, a peaceful & serene country living experience, while enjoying the conveniences of the city is a guarantee. Try as we may, mere words can only illustrate half of the glory that this home truly holds, and few things will compare to the peace and excitement you'll feel once you can finally call this home "Your Own".
- Type:
- Single Family
- Sq.Ft.:
- 2,917
- Status:
- Active
- Beds:
- 4
- Lot size:
- 0.29 Acres
- Year built:
- 2006
- Baths:
- 4.00
- MLS#:
- 10406440
- Subdivision:
- Clearwater Pointe
ADDITIONAL INFORMATION
Welcome to this charming step-less ranch, perfect for those seeking single-level convenience with modern upgrades! This inviting home features an open-concept layout with high ceilings in the spacious living room, creating an airy and welcoming ambiance. A beautiful two-sided fireplace elegantly connects the living room to a versatile flex room, ideal as an office, playroom, or extra lounge space. The updated kitchen offers a cozy eat-in area, while the dedicated dining room is perfect for gatherings. The main floor includes a generous master suite for easy living, and the conveniently located laundry room ensures seamless organization. You'll love the flat, fenced backyardCoan ideal space for pets, outdoor activities, and entertaining on the covered patio. Plus, the two-car garage adds both convenience and ample storage. With new flooring and upgraded appliances, countertops, bathroom fixtures, and lighting this home is move-in ready and waiting for you! Recently replaced roof and HVAC system. Don't miss out on this exceptional ranchCoschedule your tour today!
- Type:
- Single Family
- Sq.Ft.:
- 3,161
- Status:
- Active
- Beds:
- 4
- Lot size:
- 0.09 Acres
- Year built:
- 2000
- Baths:
- 3.00
- MLS#:
- 10405648
- Subdivision:
- Lost Forest
ADDITIONAL INFORMATION
This stunning residence is located in the highly sought after neighborhood Lost Forest, in McDonough, GA! This inviting home features 4 beds, 3 baths, and an impressive 3,121 sqft, offering a perfect blend of comfort, style and recreation. Nestled within a serene neighborhood surrounded by beautiful trees and nature, you'll find spacious living areas, a modern open kitchen and dining, a cozy area situated on the main floor perfect for in laws or out of town guests, and an outdoor space ideal for entertaining with a large family pool and patio space. Whether you're relaxing or hosting gatherings, this property truly ideas have it all! With convenient access to local shops, parks, and major highways, you'll enjoy the perfect balance of peaceful living and vibrant community life. Come discover your new home in this lovely setting!
$290,000
135 Kelley Way Mcdonough, GA 30252
- Type:
- Single Family
- Sq.Ft.:
- 1,572
- Status:
- Active
- Beds:
- 3
- Lot size:
- 1 Acres
- Year built:
- 1993
- Baths:
- 2.00
- MLS#:
- 10403798
- Subdivision:
- Kelleytown Woods
ADDITIONAL INFORMATION
Welcome home to this delightful 3-bedroom, 2-bathroom property offering 1,500 square feet of comfortable living space. Nestled on a generous 1-acre flat lot, this home is perfect for families and outdoor enthusiasts alike. The fully fenced backyard provides privacy and security, ideal for pets or entertaining. Inside, you'll find a spacious layout that balances cozy living spaces with functional design. The oversized garage offers ample space for vehicles, storage, or a workshop. Located in a peaceful, HOA-free neighborhood. Families will love the excellent school system, and the quiet atmosphere makes this a perfect retreat, yet you're still close to local amenities. Don't miss the opportunity to make this wonderful home yours!
- Type:
- Single Family
- Sq.Ft.:
- 2,855
- Status:
- Active
- Beds:
- 5
- Lot size:
- 0.28 Acres
- Year built:
- 2006
- Baths:
- 4.00
- MLS#:
- 10404851
- Subdivision:
- Clearwater Pointe
ADDITIONAL INFORMATION
NEW YEAR, NEW PRICE! Dramatic Price Reduction - Now Listed at $364,100! Start 2025 in your dream home at an unbeatable value! This stunning brick-front residence features 5 bedrooms, 4 bathrooms, and a massive owner's suite, offering sophistication and exceptional value per square foot.The expansive living room is a showstopper, with a cozy fireplace and dramatic 2-story ceilings bathed in natural light. Nestled in McDonough, this home combines convenience and tranquility, located close to everything you need while tucked away in a peaceful, serene neighborhood.From the moment you step into the impressive 2-story foyer, you'll know this home has it all-and that's just the beginning! With an ideal layout and countless features, this is the perfect setting for making lasting memories. Don't wait! This incredible new price won't last long, and the owner might reconsider being so cheerful after the holidays! Make your move now and claim this fantastic home before it's gone. Call Mel today to schedule your private showing and make this incredible property yours to start the new year right!

The data relating to real estate for sale on this web site comes in part from the Broker Reciprocity Program of Georgia MLS. Real estate listings held by brokerage firms other than this broker are marked with the Broker Reciprocity logo and detailed information about them includes the name of the listing brokers. The broker providing this data believes it to be correct but advises interested parties to confirm them before relying on them in a purchase decision. Copyright 2025 Georgia MLS. All rights reserved.
Price and Tax History when not sourced from FMLS are provided by public records. Mortgage Rates provided by Greenlight Mortgage. School information provided by GreatSchools.org. Drive Times provided by INRIX. Walk Scores provided by Walk Score®. Area Statistics provided by Sperling’s Best Places.
For technical issues regarding this website and/or listing search engine, please contact Xome Tech Support at 844-400-9663 or email us at [email protected].
License # 367751 Xome Inc. License # 65656
[email protected] 844-400-XOME (9663)
750 Highway 121 Bypass, Ste 100, Lewisville, TX 75067
Information is deemed reliable but is not guaranteed.
McDonough Real Estate
The median home value in McDonough, GA is $339,000. This is higher than the county median home value of $310,400. The national median home value is $338,100. The average price of homes sold in McDonough, GA is $339,000. Approximately 47.65% of McDonough homes are owned, compared to 46.97% rented, while 5.38% are vacant. McDonough real estate listings include condos, townhomes, and single family homes for sale. Commercial properties are also available. If you see a property you’re interested in, contact a McDonough real estate agent to arrange a tour today!
McDonough, Georgia 30252 has a population of 28,574. McDonough 30252 is more family-centric than the surrounding county with 37.14% of the households containing married families with children. The county average for households married with children is 32.97%.
The median household income in McDonough, Georgia 30252 is $73,215. The median household income for the surrounding county is $73,491 compared to the national median of $69,021. The median age of people living in McDonough 30252 is 31.1 years.
McDonough Weather
The average high temperature in July is 90.4 degrees, with an average low temperature in January of 31.5 degrees. The average rainfall is approximately 49 inches per year, with 1 inches of snow per year.




