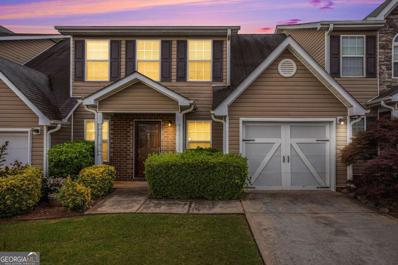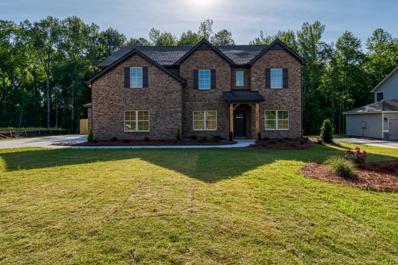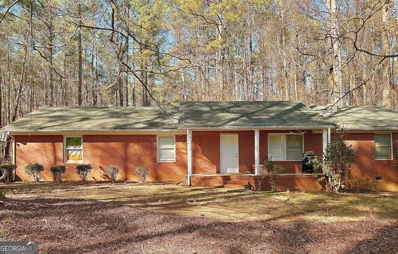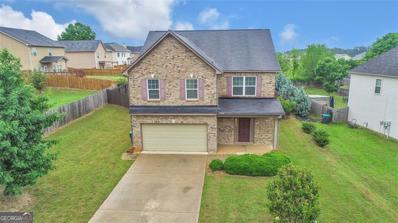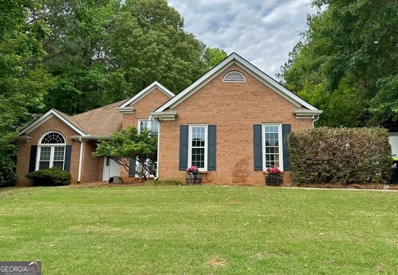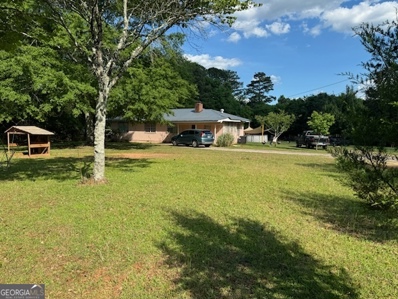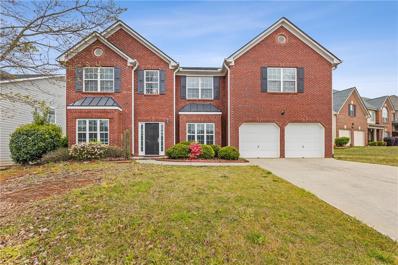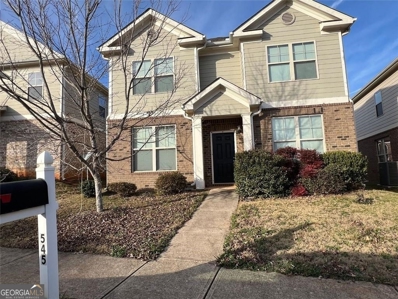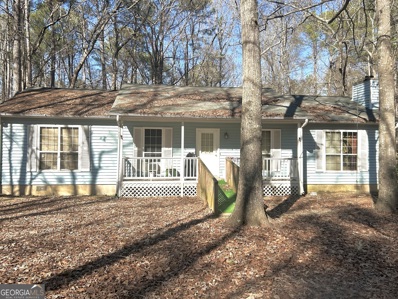McDonough GA Homes for Sale
- Type:
- Single Family
- Sq.Ft.:
- 2,047
- Status:
- Active
- Beds:
- 4
- Lot size:
- 2 Acres
- Year built:
- 1977
- Baths:
- 3.00
- MLS#:
- 10319203
- Subdivision:
- None
ADDITIONAL INFORMATION
This 4 bedroom 3 bath home located on 2 acres of land. Home features an open living/dining space, nice size family room with fireplace. Large owner's suite with two closets and generous-sized bath with a seperate tub/shower. The other 3 bedrooms are a good size. The home has a welcoming front porch. The screened in back porch can be nice little area with a little work. Definitely a must see.
- Type:
- Townhouse
- Sq.Ft.:
- 1,824
- Status:
- Active
- Beds:
- 3
- Lot size:
- 0.01 Acres
- Year built:
- 2008
- Baths:
- 3.00
- MLS#:
- 10315865
- Subdivision:
- Towne Village
ADDITIONAL INFORMATION
Welcome home! Amazing opportunity to live in Towne Village! This two-story townhome features 3 bedrooms/2.5 baths at just under 2000 sq ft! The main level features a large open living room, half bath, open dining area and generous sized kitchen featuring stainless steel appliances, shaker style cabinetry, tile backsplash and newer LVP flooring. The second level features a spacious landing and long hall. Adjacent, is a spacious owner's suite with walk-in closet, and spacious spa-like bath with tub/shower combo. 2 additional beds and full bath down the hall. The backyard is fully fenced and features a screened porch. Easy access to I-75, shopping and schools. Happy Showing!
- Type:
- Single Family
- Sq.Ft.:
- 1,620
- Status:
- Active
- Beds:
- 3
- Year built:
- 1999
- Baths:
- 3.00
- MLS#:
- 10315575
- Subdivision:
- City Square
ADDITIONAL INFORMATION
Welcome to this delightful 3-bedroom, 2.5-bathroom abode, poised to embrace its new owners with unparalleled convenience! Nestled just moments away from the vibrant McDonough Square, this residence offers a harmonious blend of comfort and accessibility, with an array of boutique shops and delectable dining options at your fingertips. Perfectly positioned for those who seek the pulse of city life, this home boasts seamless access to Downtown Atlanta and Hartsfield Jackson Airport, ensuring an stress-free commute for busy professionals and adventurers alike. Step inside to discover the inviting main level, where warmth radiates from the family room adorned with a cozy gas fireplace, creating the ideal setting for relaxation and cherished gatherings. Adjacent, the dining room awaits, providing a charming space for culinary delights and shared meals. Completing the main level is the luxurious primary owner's suite, offering a sanctuary of comfort and tranquility. The second level features two additional bedrooms and a well-appointed shared bath. Providing ample space for restful nights and rejuvenating mornings. Don't miss the opportunity to make this your new haven!
- Type:
- Single Family
- Sq.Ft.:
- n/a
- Status:
- Active
- Beds:
- 3
- Lot size:
- 2.22 Acres
- Year built:
- 1996
- Baths:
- 2.00
- MLS#:
- 10312151
- Subdivision:
- None
ADDITIONAL INFORMATION
MUST SEE this gorgeous home & potentially qualify for up to $15,000 in assistance! MOTIVATED SELLER! Newly renovated craftsman-country style 1 story ranch on over 2 acres of land in the sought after Ola school district. This home boasts an open floorplan, master bedroom on the main, new LVP flooring, new siding, solid surface countertops, new stainless steel appliances, newly carpeted bedrooms, freshly painted interior & exterior. Don't overlook the detached 2 car garage with it's own independent meter, new sheetrock...consider using this area as a separate living space for teens or in-laws, your home office, business, airbnb, or rental income, let your imagination run-free. Maximize this space with ADU, TINY HOME, or a GARAGE CONVERSION. So much land here that should allow for a garden, a pool, even a greenhouse - if you desire. Come make this home your perfect retirement farm, serene getaway from the city & still be minutes away from restaurants, shopping, & entertainment. NO HOA! Schedule your showing ASAP. Some photos virtually staged. Agents see private remarks & use Showingtime to view.
$544,099
557 Saltbox Lane Mcdonough, GA 30252
- Type:
- Single Family
- Sq.Ft.:
- 3,356
- Status:
- Active
- Beds:
- 5
- Lot size:
- 0.32 Acres
- Year built:
- 2024
- Baths:
- 3.00
- MLS#:
- 7391044
- Subdivision:
- Rowland Place
ADDITIONAL INFORMATION
Welcome to our Rowland Place Community in sought after Mcdonough by DRB Homes! No detail is left behind in this beautiful single -family home featuring an exquisite brick & craftsman exterior. Our spacious Bucknell Plan on a slab features 5 bedrooms, 4 full bathrooms, a flex room and an open layout on the main level. The stunning kitchen features an expansive island with white quartz and beautiful white cabinets with a spacious walk-in pantry. Upstairs you will find a huge Media Room leading to the owner's suite with a sitting room,dual closets, large shower and separate tub. This home is estimated for a July move-in! Please note: the photos are of a spec home(stock Photos). 90 Day Close Lot 63
$2,725,000
2963 81 Highway E McDonough, GA 30252
- Type:
- Other
- Sq.Ft.:
- 1,323
- Status:
- Active
- Beds:
- 3
- Lot size:
- 6.84 Acres
- Year built:
- 1984
- Baths:
- 2.00
- MLS#:
- 10304283
- Subdivision:
- None
ADDITIONAL INFORMATION
Looking for Land, Investor's Dream in the Heart of Georgia! Unveiling a unique opportunity in Henry County, HWY 81 East McDonough. This 6.841-acre estate, freshly surveyed, is a treasure trove of potential. Previously a cherished family estate, this property is now being offered as a potential commercial investment. The price reflects the value of the expansive land, not the existing house, which is a fixer-upper waiting for a visionary touch. The property boasts dual street access with 584.50 feet of road frontage on Hwy 81 and an additional 389.26 feet on Eskew Road at the rear. Nestled in a rapidly developing area, this property is a goldmine of opportunities. The recent survey has combined the parcels, offering a combined total of 6.841 acres. The property features a brick ranch house and an inground pool, both constructed in 1984. Please respect the privacy of the current tenant - viewings are strictly and by appointment only, with the listing agent present. Attention Agents and Investors: Please refer to the private remarks for additional information. For those seeking an even larger investment, there is an adjoining 2.0-acre property also listed for sale. A power pole and line conveniently run between this property and the adjoining land. Other Websites found in the search do not have the info on this property correct. It is two parcels joined together and it is not the house that is being showcased.
$590,035
141 Frontier Way Mcdonough, GA 30252
- Type:
- Single Family
- Sq.Ft.:
- 3,814
- Status:
- Active
- Beds:
- 5
- Lot size:
- 0.5 Acres
- Year built:
- 2024
- Baths:
- 5.00
- MLS#:
- 7388868
- Subdivision:
- Trinity Park
ADDITIONAL INFORMATION
Welcome to TRINIT PARK a premier 4 sided brick DRB Community, located in sought after Henry County. No detail is left behind in this well appointed Rosemary plan on a slab. The Rosemary features 5 bedrooms and 4.5 bathrooms. The 1st floor delights with an open layout and stunning kitchen with an exspansive island and quartz countertops. Upstairs you will find a welcoming loft, the owners suite with sitting room and also 3 spacious secondary bedrooms. Please note the pictures are from spec or decorated model homes and may not reflect the actual home (stock photos)
$349,000
3203 PURITAN Way Mcdonough, GA 30252
- Type:
- Single Family
- Sq.Ft.:
- 2,334
- Status:
- Active
- Beds:
- 4
- Lot size:
- 0.13 Acres
- Year built:
- 2015
- Baths:
- 3.00
- MLS#:
- 10299883
- Subdivision:
- COLONIES@WILBURGPLNT
ADDITIONAL INFORMATION
Welcome to this charming 4-bedroom, 2.5-bathroom home! Nestled in a serene neighborhood, this modern abode offers contemporary living with ample space and comfort. The spacious layout includes a bright and airy living room, and separate dining room perfect for gatherings or relaxation. The well-appointed kitchen boasts sleek granite countertops, an island, and stainless steel appliances, ideal for culinary enthusiasts. Retreat to the tranquil master suite featuring a luxurious ensuite bathroom. Three additional bedrooms provide versatility for guests, a home office, or hobbies. Enjoy outdoor living in the private backyard, perfect for summer BBQs or morning coffee. It comes with the perfect setup for gardening. This home offers the perfect blend of comfort and convenience. Take advantage of our 100% financing options and easily accessible down payment assistance through our in-house lender. Don't miss the opportunity to make this your dream home! Schedule your private tour today!
$349,900
175 Abner Drive McDonough, GA 30252
- Type:
- Single Family
- Sq.Ft.:
- 1,734
- Status:
- Active
- Beds:
- 3
- Lot size:
- 1.1 Acres
- Year built:
- 1995
- Baths:
- 2.00
- MLS#:
- 10293933
- Subdivision:
- Lake Dow
ADDITIONAL INFORMATION
Spacious Brick ranch located in Lake Dow North...Vaulted Ceilings in Formal Dining Room and Great Room...fireplace to cozy up to this winter....Bonus Sunroom over looking private back yard...Newly installed Ceramic "hardwood" tile throughout main living areas...split bedroom floor plan offers private master suite...updated master bath needs a few finishing touches... fresh painting inside...Sold AS IS Agents Please see private remarks.
- Type:
- Single Family
- Sq.Ft.:
- 4,000
- Status:
- Active
- Beds:
- 3
- Lot size:
- 4.24 Acres
- Year built:
- 1978
- Baths:
- 1.00
- MLS#:
- 10295749
- Subdivision:
- None
ADDITIONAL INFORMATION
This acreage is being offered as a future location for a mini storage facility or anything that requires high traffic Locations like a car lot. This area of Henry County is full of commercial business and Restaurants. The new owners will need to go to Henry County zoning to obtain there desired zoning prior closing. The sellers will require 30 days to vacate the property after closing.
$499,000
809 Graeme Drive McDonough, GA 30252
- Type:
- Single Family
- Sq.Ft.:
- n/a
- Status:
- Active
- Beds:
- 4
- Lot size:
- 0.54 Acres
- Year built:
- 2022
- Baths:
- 4.00
- MLS#:
- 10294986
- Subdivision:
- Kings Mill At Lake Iris
ADDITIONAL INFORMATION
You will be getting everything on your wish list at Lake Iris. A swim and tennis community available in beautiful Henry County just off Hwy 42 with easy access to I-75. It's approximately 9 mins from Tanger Outlet. The home is an open concept ranch with 90% hardwood in ares such as: living room, dining, breakfast, kitchen, Master bedroom, and a room that the homeowner made into an office space. The kitchen is "Huge" with beautiful off white cabinets, stainless steel appliances, and a huge walk-in pantry. If you really enjoy cooking, this would be the perfect kitchen for you. The home has been nicely painted with neutral colors that will fit any color furniture you choose. This home is a must see.
- Type:
- Single Family
- Sq.Ft.:
- n/a
- Status:
- Active
- Beds:
- n/a
- Lot size:
- 0.8 Acres
- Year built:
- 2023
- Baths:
- MLS#:
- 7373730
- Subdivision:
- Monticello Estates
ADDITIONAL INFORMATION
Welcome to your new home site. Come tour this .8 acre lot located in the quiet and serene subdivision of Monticello Estates. This stunning corner lot offers a natural picturesque setting that will capture all the comforts of suburban living. This lot offers the ideal canvas for you to come build your dream home; just bring your paint brush. This residential lot boasts of endless possibilities with a level terrain, tree lined streets and charming landscapes. Convenient to Highways, shops, parks and all the amenities urban living has to offer, come seize the opportunity to make this sprawling corner lot the site of your new home.
- Type:
- Single Family
- Sq.Ft.:
- 2,912
- Status:
- Active
- Beds:
- 4
- Lot size:
- 0.76 Acres
- Year built:
- 2006
- Baths:
- 3.00
- MLS#:
- 10284078
- Subdivision:
- Fishers Mill
ADDITIONAL INFORMATION
Back on market due to no fault of the sellers. Welcome to your dream Georgia home! This stunning property features 4 bedrooms, 2 full baths, and 1 half bath, providing ample space for comfortable living. From the moment you arrive, you'll be captivated by the beautiful front yard, adding to the curb appeal and charm of this residence. Step inside to discover a spacious layout, perfect for entertaining and hosting events. The downstairs area offers plenty of open space, allowing you to seamlessly transition from room to room as you entertain guests or simply relax with family. With two fireplaces scattered throughout the home, you can cozy up on chilly evenings and create unforgettable memories. The generously sized bedrooms boast plenty of closet space, ensuring everyone has room to store their belongings. Whether you're enjoying the tranquility of the master suite or gathering in the inviting living areas, this home provides the perfect blend of comfort and style. Located in a desirable Georgia neighborhood, this property offers convenience and charm in equal measure. Don't miss your chance to own this gorgeous home! Schedule a showing today and experience everything it has to offer.
- Type:
- Single Family
- Sq.Ft.:
- 4,234
- Status:
- Active
- Beds:
- 5
- Lot size:
- 0.28 Acres
- Year built:
- 2007
- Baths:
- 4.00
- MLS#:
- 7365940
- Subdivision:
- Bridleridge
ADDITIONAL INFORMATION
Additional photos coming soon. Welcome to this stunning 5-bedroom, 4-bathroom home nestled in the coveted Bridleridge subdivision of McDonough, GA. Situated on a generous corner lot, this residence boasts a spacious backyard, perfect for outdoor entertaining and relaxation. Step inside to discover luxury vinyl plank flooring throughout the main level, setting the stage for modern elegance and easy maintenance. The grand 2-story foyer leads to a formal dining room and flex space, offering versatility to suit your lifestyle needs. Enter the expansive family room, complete with a cozy fireplace, creating a warm and inviting atmosphere for gatherings. The adjacent eat-in kitchen is a chef's dream, featuring a huge kitchen island with bar-style seating, stained cabinets, ample cabinet space, and stainless steel appliances, making meal preparation a delight. Conveniently located on the main level is a bedroom with a full bathroom, offering flexibility for guests or multi-generational living arrangements. Upstairs, discover four additional bedrooms, including the massive primary bedroom with a sitting area, providing a serene retreat after a long day. The luxurious ensuite bathroom boasts a separate shower, soaking tub, and dual vanities, offering a spa-like experience at home. The upper level also hosts a laundry room for added convenience and a generously sized loft area, perfect for relaxation or entertainment. Outside, residents can enjoy the amenities of the community, including a swimming pool and tennis courts, fostering an active and social lifestyle. With close proximity to the McDonough Square, schools, and minutes from the interstate, this home offers both convenience and charm. Don't miss the opportunity to make this exceptional property your forever home! Schedule your showing today and experience the epitome of modern living in McDonough, GA.
- Type:
- Single Family
- Sq.Ft.:
- 2,366
- Status:
- Active
- Beds:
- 3
- Lot size:
- 1.4 Acres
- Year built:
- 2000
- Baths:
- 3.00
- MLS#:
- 10265450
- Subdivision:
- Oaks At Kelleytown Ridge
ADDITIONAL INFORMATION
This Charming Home in the highly sought after Union Grove HS district with the master on the main. This home has 3 Bedrooms and 2.5 baths on a 1.5 story Brick / Stucco Front with 3 sided vinyl siding on an unfinished basement that has a Zoned HVAC Condition ready to be used whether the buyer chooses to leave it as is unfinished or to finished out if the buyer requires more living space, the basement has a boat door, interior and exterior entrance to the basement. It has approx. 2366 sq. ft. above with approx. 1566 unfinished daylight basement stubbed for a bath. Large Custom Kitchen with Island, Stainless Steel appliances. Master on main, two bedrooms upstairs with a bonus room that could be 4th bedroom. 2 car garage with opener, large cul-de-sac lot with fenced back yard, with a New large deck and New Roof. Sellers have freshly painted the interior.
$300,000
545 Tulip Lane Mcdonough, GA 30252
- Type:
- Single Family
- Sq.Ft.:
- 2,320
- Status:
- Active
- Beds:
- 4
- Lot size:
- 0.09 Acres
- Year built:
- 2017
- Baths:
- 3.00
- MLS#:
- 20175972
- Subdivision:
- Iris Lake
ADDITIONAL INFORMATION
Investment opportunity!!! Current house is leased. Beautiful 4 bedroom 2.5 bath home. This gorgeous home features a spacious floorplan. The living room and dining room offer hardwood flooring, with several large windows to fill the room with tons of natural light. Open kitchen with plenty of storage space throughout and stone counters. Separate breakfast area at back door. Upstairs features Master Suite and 3 additional Bedrooms. The home is situated in a small, cozy neighborhood with easy access to shopping, restaurants, interstate and other travel routes.
- Type:
- Single Family
- Sq.Ft.:
- 2,427
- Status:
- Active
- Beds:
- 5
- Lot size:
- 0.22 Acres
- Year built:
- 1998
- Baths:
- 3.00
- MLS#:
- 10265827
- Subdivision:
- Virginia Meadows
ADDITIONAL INFORMATION
Introducing this 5 bedroom, 3 full bathroom ranch nestled on a serene cul-de-sac in McDonough! Situated on an expansive nearly 3-acre lot, this property offers the perfect blend of privacy and convenience. As you approach, you'll be greeted by a charming covered front porch, inviting you to step inside and explore further. Alternatively, the convenience of a 2-car garage provides seamless access and ample parking space, enhancing daily ease and functionality. Inside, the kitchen boasts tile floors, stainless steel appliances, and a stylish tile backsplash, creating a modern and functional space for culinary treats. The naturally lit eat-in kitchen offers a delightful spot for casual dining with a picturesque view of the family room, making it ideal for entertaining or simply relaxing with loved ones. This home also features a fully finished basement, providing additional living space or the perfect opportunity for a recreational area, home gym, or media room. With just a touch of light cosmetic work needed, this home presents endless possibilities to tailor the space to your personal tastes and preferences. Notably, this property comes with the added benefit of no HOA, allowing for greater flexibility and freedom. Whether you're seeking a peaceful retreat or a place to host gatherings and create lasting memories, this McDonough gem offers the perfect canvas to turn your dreams into reality. Don't miss out on the opportunity to make this exceptional property your own. Schedule a showing today!
- Type:
- Single Family
- Sq.Ft.:
- 1,678
- Status:
- Active
- Beds:
- 3
- Lot size:
- 2.71 Acres
- Year built:
- 1971
- Baths:
- 2.00
- MLS#:
- 10257227
- Subdivision:
- None
ADDITIONAL INFORMATION
Lovely Unique Bungalow Cottage situated on 2.71 acres with lots of privacy. Cottage features 3 Bedrooms and 2 Full Baths with additional rooms that could be used as Bedrooms, Office, Den or an additional On-Suite that has a private entrance to the outside. This little gem is a must see..
- Type:
- Single Family
- Sq.Ft.:
- 1,832
- Status:
- Active
- Beds:
- 3
- Lot size:
- 2 Acres
- Year built:
- 1989
- Baths:
- 2.00
- MLS#:
- 10250410
- Subdivision:
- None
ADDITIONAL INFORMATION
Dual-Home Property in Rural Henry County, a 3 BR/2BA! Yes, two homes! The main home is a 3BR/2BA home, Country/Craftsman style, offering over 1800 square feet of living space. It features a living room, a formal dining room, a kitchen, off the kitchen is the laundry room. The owner suite has an ensuite and a large closet. Two additional bedrooms provide ample space for family or guests with a full bath in the hall. The home also includes a deck, an attached one-car garage. The flooring is a comfortable mix of carpet and linoleum, the house is vinyl siding. The main home also features a fireplace with a gas starter that also burns wood, perfect for those cozy nights. The kitchen is equipped with a refrigerator, a gas range/stove, and a dishwasher. But that's not all! The property also includes a separate, small cottage-style structure. It has 725 square feet and is currently operational as a full-service hair salon. It features a supply room with a sink, a large half bath, a tanning room, and a room that can be used as living quarters. The salon furnishings may or may not be included with the sale. The lot is large, level, and wooded, with trees of all sizes. The property has a deep lot with a long asphalt driveway, offering serenity, peace and quiet and tons of parking. The street frontage of this 2 Acre property has 196 feet of street frontage on Hwy 81, the property is easily accessible.The property offers lots of privacy and has potential for commercial use. Street Frontage and Lot lines: 193 X 631 X 194 X 640. Lots of Front/Street Footage of 196 feet on Hwy 81. It is currently zoned as a Single Family Residence (Res- Lot 58), public water and sewage is septic, utilities available. Want more land? There may be an option to combine this lot with an additional 6.9 acres for a total of 9.9 acres. This could be an excellent opportunity for someone looking to develop all three parcels, which would provide 742 feet of street frontage on Hwy 81. Builders or Investors, interested? Don't miss out on this unique opportunity to own a piece of paradise in Henry County! Schedule your viewing today! This is by appointment only.
Open House:
Monday, 1/6 8:00-7:00PM
- Type:
- Single Family
- Sq.Ft.:
- 5,210
- Status:
- Active
- Beds:
- 5
- Lot size:
- 0.92 Acres
- Year built:
- 2005
- Baths:
- 5.00
- MLS#:
- 10238935
- Subdivision:
- STANLEY PARK
ADDITIONAL INFORMATION
Welcome to this stunning property that offers a cozy fireplace, a center island in the kitchen, and a nice backsplash that adds a touch of elegance. The home provides a wealth of opportunity for flexible living with its additional rooms. The primary bathroom boasts a separate tub and shower, double sinks, and good under sink storage. Step outside to the backyard and you'll find a peaceful sitting area, perfect for unwinding after a long day. Don't miss out on the chance to make this exceptional property yours.
$1,349,000
624 Elliott Road Mcdonough, GA 30252
- Type:
- Single Family
- Sq.Ft.:
- 4,923
- Status:
- Active
- Beds:
- 5
- Lot size:
- 2.34 Acres
- Year built:
- 2004
- Baths:
- 6.00
- MLS#:
- 7270822
- Subdivision:
- Private subdivision
ADDITIONAL INFORMATION
Located in one of Henry County's most unique and exclusive neighborhoods, the property at 624 Elliott Road is a must-see! There are only 14 homes in this private, gated community - all on lots that range from 2+ to 12+ acres in size. Additionally, over 100 acres in common areas are included with miles of nature trails, paved golf cart paths, tennis courts, soccer field, equestrian activities areas, private fishing lake, and a large pavilion. This extraordinary development is truly one-of-a-kind. Exquisite cedar shake/stone custom home is absolutely gorgeous, with incredible attention to detail in every room. Stunning two story living room overlooks the backyard oasis complete with saltwater pool, outdoor kitchen, fire pit and pool house with full bathroom. The kitchen is a chef's dream with upgraded appliances, custom cabinets, hidden pantry, breakfast bar and breakfast area plus a keeping room with stacked stone fireplace. Large executive office has custom built in cabinetry. Romantic owners suite has coffee bar, separate sitting area, private patio and also offers access to pool area. The master bath features jetted tub, extraordinary tiled shower, dual vanities and custom walk in closet with an extra room that could be used for multiple purposes. 8 foot tall doors throughout. 2nd level includes 3 spacious bedrooms, 2 full bathrooms and bonus room with separate sink. Finished basement boasts custom wet bar with open area for potential home theater, workout room, game room, additional bedroom, full bathroom and plenty of recreational space. Owner financing is an option on this home! With so much attention to detail, don't miss the opportunity to view this exceptional home!

The data relating to real estate for sale on this web site comes in part from the Broker Reciprocity Program of Georgia MLS. Real estate listings held by brokerage firms other than this broker are marked with the Broker Reciprocity logo and detailed information about them includes the name of the listing brokers. The broker providing this data believes it to be correct but advises interested parties to confirm them before relying on them in a purchase decision. Copyright 2025 Georgia MLS. All rights reserved.
Price and Tax History when not sourced from FMLS are provided by public records. Mortgage Rates provided by Greenlight Mortgage. School information provided by GreatSchools.org. Drive Times provided by INRIX. Walk Scores provided by Walk Score®. Area Statistics provided by Sperling’s Best Places.
For technical issues regarding this website and/or listing search engine, please contact Xome Tech Support at 844-400-9663 or email us at [email protected].
License # 367751 Xome Inc. License # 65656
[email protected] 844-400-XOME (9663)
750 Highway 121 Bypass, Ste 100, Lewisville, TX 75067
Information is deemed reliable but is not guaranteed.
McDonough Real Estate
The median home value in McDonough, GA is $339,000. This is higher than the county median home value of $310,400. The national median home value is $338,100. The average price of homes sold in McDonough, GA is $339,000. Approximately 47.65% of McDonough homes are owned, compared to 46.97% rented, while 5.38% are vacant. McDonough real estate listings include condos, townhomes, and single family homes for sale. Commercial properties are also available. If you see a property you’re interested in, contact a McDonough real estate agent to arrange a tour today!
McDonough, Georgia 30252 has a population of 28,574. McDonough 30252 is more family-centric than the surrounding county with 37.14% of the households containing married families with children. The county average for households married with children is 32.97%.
The median household income in McDonough, Georgia 30252 is $73,215. The median household income for the surrounding county is $73,491 compared to the national median of $69,021. The median age of people living in McDonough 30252 is 31.1 years.
McDonough Weather
The average high temperature in July is 90.4 degrees, with an average low temperature in January of 31.5 degrees. The average rainfall is approximately 49 inches per year, with 1 inches of snow per year.

