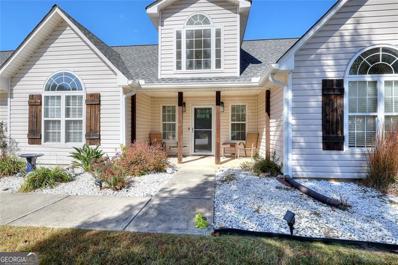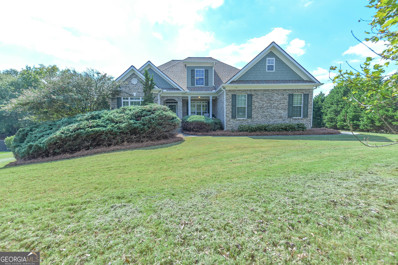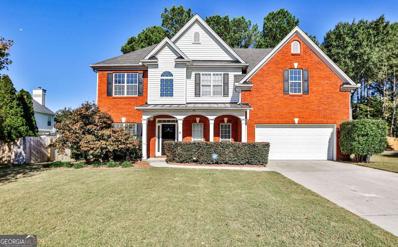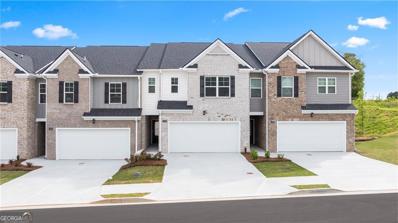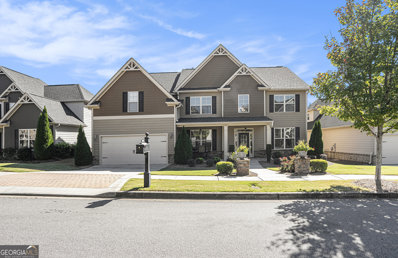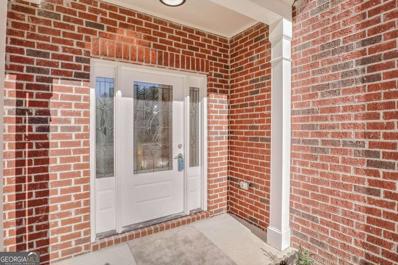Loganville GA Homes for Sale
- Type:
- Single Family
- Sq.Ft.:
- n/a
- Status:
- Active
- Beds:
- 4
- Lot size:
- 0.82 Acres
- Year built:
- 2024
- Baths:
- 3.00
- MLS#:
- 7477613
- Subdivision:
- Red Oak Ridge
ADDITIONAL INFORMATION
The Hayden - A distinctive 4 bedroom home with a formal dining room and Guest suite on the main level. The grand 2-story family room has an optional fireplace and is open to the kitchen and breakfast. Add the keeping room for an extra gathering space on the main level! Upstairs the Owner's suite features a tray ceiling, double vanity bath with separate tub and shower and large walk-in closet. This home comes with 2 additional bedrooms upstairs and a full bath. For more flexibility, this plan has the option upstairs for a media room, loft or an additional 5th bedroom and bath.
- Type:
- Single Family
- Sq.Ft.:
- 2,904
- Status:
- Active
- Beds:
- 4
- Lot size:
- 0.82 Acres
- Year built:
- 2024
- Baths:
- 3.00
- MLS#:
- 10402875
- Subdivision:
- Red Oak Ridge
ADDITIONAL INFORMATION
The Hayden - A distinctive 4 bedroom home with a formal dining room and Guest suite on the main level. The grand 2-story family room has an optional fireplace and is open to the kitchen and breakfast. Add the keeping room for an extra gathering space on the main level! Upstairs the Owner's suite features a tray ceiling, double vanity bath with separate tub and shower and large walk-in closet. This home comes with 2 additional bedrooms upstairs and a full bath. For more flexibility, this plan has the option upstairs for a media room, loft or an additional 5th bedroom and bath.
- Type:
- Single Family
- Sq.Ft.:
- n/a
- Status:
- Active
- Beds:
- 2
- Lot size:
- 0.2 Acres
- Year built:
- 2023
- Baths:
- 2.00
- MLS#:
- 10402791
- Subdivision:
- Kelly Preserve
ADDITIONAL INFORMATION
BETTER THAN NEW! Lowest Price in the community.... Seller said Sell! The seller has gone above and beyond in making this home extra special. As you enter, you will be greeted by a wide, spacious entrance that invites you into the main living area, which features a beautiful open-concept kitchen that overlooks the living room. The kitchen boasts all stainless appliances that include a beautiful Refrigerator less than a year old. The seller has invested over $4000 worth of new blinds. The washer and dryer are less than a year old as well. You will love everything about this home, it is so inviting. Enjoy a good night's relaxation in your expansive Owner's Suite with an attached Owner's Bath Suite that conveniently connects to the laundry room for your convenience. After a fulfilling day, unwind on the covered patio, perfect for enjoying peaceful moments. The home includes a whole house security system. Exclusive Age Restricted 55+ community in Loganville. Schedule your showing today!
- Type:
- Single Family
- Sq.Ft.:
- 2,984
- Status:
- Active
- Beds:
- 4
- Lot size:
- 1.01 Acres
- Year built:
- 2024
- Baths:
- 4.00
- MLS#:
- 10402023
- Subdivision:
- None
ADDITIONAL INFORMATION
Welcome to 351 Willowwind Dr, where modern luxury meets serene living! Nestled on a sprawling acre lot, this exquisite home boasts high-end finishes and thoughtful details throughout. NO HOA! Step inside to discover a chef's kitchen that is truly a culinary masterpiece, featuring an extremely large waterfall-edge island, gleaming quartz countertops, and top-of-the-line appliances perfect for hosting gatherings or enjoying quiet dinners at home. The open-concept design flows seamlessly into the spacious living area, adorned with durable LVP flooring that combines elegance with practicality. On the main level there is a private flex room that can be used for an office or whatever your heart desires! Quartz counters in all bathrooms, and the attention to detail continues with an epoxy-painted garage floor, equipped with an electric car charger for your convenience. With Ring cameras installed, you'll enjoy peace of mind and safety in your new haven. Each room is bathed in natural light, showcasing the meticulous craftsmanship throughout. Don't miss your chance to own this exceptional property that combines luxury, comfort, and modern amenities. Schedule your private tour today and experience the allure of 351 Willowwind Dr!
- Type:
- Single Family
- Sq.Ft.:
- 2,608
- Status:
- Active
- Beds:
- 3
- Lot size:
- 1.01 Acres
- Year built:
- 2000
- Baths:
- 2.00
- MLS#:
- 10402632
- Subdivision:
- Lafayette Walk
ADDITIONAL INFORMATION
Spic and Span clean and well maintained step-less Ranch with NO HOA!! Huge 1 acre level cul de sac lot with a private, fenced back yard that includes a storage building and 2 Patios. Home has 3 Bedrooms & 2 Baths with a bonus room above the garage- perfect as an office, secondary entertainment space or flex space. Oversized family room with vaulted ceiling & stack stone fire place. Huge eat -in kitchen with TWO pantries, stainless steel appliances, & granite countertops. Large separate dining room. Large Owner's suite w/Vaulted ceilings and a large walk in closet! Generously sized secondary bedrooms with a guest bath.
- Type:
- Single Family
- Sq.Ft.:
- 3,764
- Status:
- Active
- Beds:
- 6
- Lot size:
- 4.48 Acres
- Year built:
- 1982
- Baths:
- 4.00
- MLS#:
- 10395877
- Subdivision:
- None
ADDITIONAL INFORMATION
Back on the Market! With a $20,000 Price Improvement. Welcome to your dream retreat! This stunning property boasts a spacious family room bathed in natural light, perfect for gatherings and relaxation. Gleaming hardwood floors flow throughout the main living areas, adding warmth and elegance to your home. The full finished basement is a standout feature, complete with its own kitchen and full bath-ideal for an in-law suite, guest accommodation, or even a cozy rental space. Nestled on a beautiful 4.48 acres of private land, this home offers plenty of room to explore and unwind. Enjoy the delightful addition of chickens, perfect for fresh eggs and a touch of country living. Conveniently located near Snellville and Loganville, you'll have easy access to shopping, restaurants, and entertainment while still enjoying the tranquility of rural living.Don't miss this incredible opportunity-schedule your showing today and experience all this home has to offer!
- Type:
- Single Family
- Sq.Ft.:
- 1,696
- Status:
- Active
- Beds:
- 4
- Lot size:
- 0.62 Acres
- Year built:
- 2000
- Baths:
- 2.00
- MLS#:
- 10401923
- Subdivision:
- Hidden Creek
ADDITIONAL INFORMATION
Come check out this beautiful, well maintained, 4 bedrooom, 2 bathroom home! There are lovely hardwood floors throughout the majority of the house and all fresh interior paint. The HVAC system is brand new! The primary suite is spacious and the bathroom has a large soaking tub and a tiled shower, as well as a walk in closet. There are 2 more spacious bedrooms on the main floor and another full bathroom. There is a 4th bedroom above the garage. This gorgeous house has a beautiful fenced yard, a large backyard patio area and a large shed for tons of extra storage. Please schedule all showings through ShowingTime!
- Type:
- Single Family
- Sq.Ft.:
- 3,576
- Status:
- Active
- Beds:
- 5
- Lot size:
- 1.04 Acres
- Year built:
- 2024
- Baths:
- 4.00
- MLS#:
- 7476912
- Subdivision:
- Windridge
ADDITIONAL INFORMATION
Welcome to your dream home! As you step inside, you're greeted by a stunning array of upgrades that set the stage for luxurious living. Trendy tile bathrooms, a master suite boasting a separate shower and tub with a chic glass door, and a fireplace surrounded by exquisite tile work create an atmosphere of elegance and sophistication. Ascend the staircase to discover spacious bedrooms, each offering excellent-sized spaces for rest and relaxation, complemented by super modern bathrooms that exude style and comfort. Beautiful laminate floors flow seamlessly throughout the home, adding a touch of warmth and durability to every room. Venture into the heart of the home, and you'll find a kitchen that's a chef's delight. A big island takes center stage, providing ample space for meal prep and casual dining, while great cabinets offer plenty of storage for all your culinary essentials. Stainless modern appliances add a sleek, contemporary touch, ensuring that every meal is prepared with ease and style. And let's not forget about the property's high ceilings, which create a sense of grandeur and spaciousness throughout the home. Whether you're entertaining guests or enjoying quiet moments with family, these soaring ceilings add to the overall sense of luxury and comfort. But the luxury doesn't end there - step outside to your own personal oasis. An amazing covered patio beckons, offering ample space for entertaining or simply unwinding in the great outdoors. With its excellent size, this outdoor retreat provides shade and protection year-round, ensuring that every moment spent here is one of pure relaxation and enjoyment. Welcome to luxury living at its finest, where every detail has been thoughtfully curated to exceed your expectations and elevate your lifestyle to new heights.
- Type:
- Single Family
- Sq.Ft.:
- 4,573
- Status:
- Active
- Beds:
- 7
- Lot size:
- 0.88 Acres
- Year built:
- 2005
- Baths:
- 5.00
- MLS#:
- 10401684
- Subdivision:
- Center Hill Station
ADDITIONAL INFORMATION
This is your opportunity to own a fantastic 7 bedroom, 2 kitchen multigenerational home with amazing outdoor living spaces and separate indoor spaces that can provide a large extended family and guests the ability to spread out and enjoy their very own space. This lovely home is located in one of the Atlanta area's top school districts and features 2 indoor kitchens, multiple family areas, 7 bedrooms, 5 baths and 3 car garage. While you and your family will love 4 bedroom living on the main level, the basement layout with easy drive-around access and drive under garage parking offers the perfect solution for in-law or young adult independent living. The outdoor spaces are top notch. The large deck overlooks an amazing fenced in and private back yard with pool, playground and lounge area that is adorn with tropical plants and screened with evergreen trees for additional privacy. Large upper deck features composite low maintenance decking and a covered awning with ceiling fan for those warm summer days. There is also a fantastic ground level covered patio with grilling area that offers your dream pool party or simply your private oasis at the end of a long days work. Pool has recently been professionally serviced and house has been professionally cleaned and is ready for you to be the next new owner. Call the Powell Real Estate Team today to schedule your private tour. See private remarks for additional details.
- Type:
- Single Family
- Sq.Ft.:
- 2,451
- Status:
- Active
- Beds:
- 4
- Lot size:
- 0.72 Acres
- Year built:
- 2024
- Baths:
- 3.00
- MLS#:
- 10401385
- Subdivision:
- Red Oak Ridge
ADDITIONAL INFORMATION
The Jackson - Unique 4 bedroom / 3 bath home with formal dining room, study and guest room on the main level. The open kitchen with large serving bar, breakfast area and family room with optional fireplace are perfect for entertaining. Walk-in pantry, mud room and entry foyer are additional features on the main level. The Owner's retreat is located upstairs and boasts a trey ceiling, double vanity bath, separate shower and garden tub plus a generous walk-in closet. There are 2 additional bedrooms upstairs, both with walk-in closets.
- Type:
- Single Family
- Sq.Ft.:
- 2,174
- Status:
- Active
- Beds:
- 4
- Lot size:
- 0.3 Acres
- Year built:
- 2000
- Baths:
- 3.00
- MLS#:
- 10401231
- Subdivision:
- Meadow Gate
ADDITIONAL INFORMATION
Beautiful 4-Bedroom Home in a Desirable Neighborhood! Welcome home to this stunning 4-bedroom, 2.5-bath residence! Nestled in a fantastic neighborhood with top-rated schools, this property offers everything you need for comfortable living. Spacious Layout: Enjoy a bright and airy floor plan with plenty of room for family gatherings and entertaining. Outdoor Enjoyment: The backyard is a great space for relaxation and play, with plenty of room for outdoor activities. With a convenient location close to shopping and dining, youCOll have everything you need just minutes away. DonCOt miss the chance to make this beautiful home yours! Schedule your showing today!
- Type:
- Single Family
- Sq.Ft.:
- 3,316
- Status:
- Active
- Beds:
- 5
- Lot size:
- 0.18 Acres
- Year built:
- 2023
- Baths:
- 4.00
- MLS#:
- 10400072
- Subdivision:
- Central Park
ADDITIONAL INFORMATION
BRING ALL OFFERS !Step into luxury living with this newly built gem featuring top-of-the-line finishes and an open concept design. This 5-bedroom, 4-bathroom beauty has it all!Enter to find a formal dining room on your left and a formal living room on your right - perfect for hosting. The gourmet kitchen is a chef's dream, boasting granite countertops, stainless steel appliances, and a walk-in pantry for all your storage needs.The main level has a spacious bedroom with its own bathroom, making it ideal for guests or multi-generational living. You'll also love the mud room and wet bar, adding extra convenience and style to your new home.Relax on the screened porch or enjoy entertaining in the gathering room. The walk-in closets offer ample storage, and the open layout ties everything together beautifully.This home is designed for comfort and elegance - it won't last long!
- Type:
- Single Family
- Sq.Ft.:
- 3,468
- Status:
- Active
- Beds:
- 5
- Lot size:
- 0.95 Acres
- Year built:
- 2007
- Baths:
- 5.00
- MLS#:
- 10399197
- Subdivision:
- Watson Farms
ADDITIONAL INFORMATION
Back on market no fault by Seller. Priced at Appraised Value!! Entertainers Delight! This 5 bedroom, 4 bath home is located on a private just under an acre lot with NO HOA. There is plenty of space for family gathers and outdoor entertaining. As you enter the foyer of the home you are greeted with a large versatile room that could be used as a home office, family room, playroom, the options are endless. Continuing through the home, the spacious dining room leads you into the kitchen that overlooks the family room and also boost a separate eat-in kitchen area. Past the family room, you will find one of two master in-law suites with its huge walk-in closet and private bath. Four additional bedrooms upstairs including the oversized master suite complete with his and her closet, double vanity and separate tub/shower combo. The large fenced in backyard completes this home with its spacious patio that was made for entertaining, outdoor fire pit with seating area, and huge shed. This home truly has it all.
$510,780
93 Sheryl Way Loganville, GA 30052
- Type:
- Single Family
- Sq.Ft.:
- 2,696
- Status:
- Active
- Beds:
- 4
- Lot size:
- 0.17 Acres
- Year built:
- 2024
- Baths:
- 3.00
- MLS#:
- 7475901
- Subdivision:
- Bennett Farm
ADDITIONAL INFORMATION
MLS#7475901 REPRESENTATIVE PHOTS ADDED. December Completion! Welcome to the Ingram at Bennett Farm, a beautifully designed two-story home that embraces open-concept living on the main level. The inviting island kitchen seamlessly overlooks the cozy gathering room, while a flexible space off the welcoming foyer offers endless possibilities. Upstairs, you'll discover a serene primary suite featuring a spacious walk-in closet, along with three additional bedrooms, each equipped with their own walk-in closets. This home truly combines comfort and functionality for your family’s needs! Structural options added include: gourmet kitchen.
- Type:
- Single Family
- Sq.Ft.:
- 1,572
- Status:
- Active
- Beds:
- 3
- Lot size:
- 0.7 Acres
- Year built:
- 1985
- Baths:
- 2.00
- MLS#:
- 10400221
- Subdivision:
- Sunny Hill Estates
ADDITIONAL INFORMATION
Conventional / FHA Down Payment Assistance Programs available. Welcome Home to this Freshly Renovated 3 Bedroom/2 Bathroom Stepless Ranch located in the Sharon Elementary School cluster. This home features a large Kitchen w/Breakfast Area/Granite Countertops/Tile Backsplash/Stainless Steel Appliances**Cozy Family Room/Great Room w/Fireplace**Owners Suite w/Walk in Closet/Private Bathroom**Two additional Bedrooms & one additional Full Bathroom**Brand New Back Porch**RockingChair Front Porch**Lots of Mature Landscaping including a Banana Tree. Some of the renovations include NEW Paint inside & out*NEW Flooring*NEW Granite Countertops & Stainless Steel Appliances*NEW Back Porch*NEW Hardware & Lighting Fixtures*Fresh Landscaping*Conveniently located to Shopping, Dining, Medical Facilities, Highway 78. Please come and take a look. Conventional / FHA Down Payment Assistance Programs available.
- Type:
- Single Family
- Sq.Ft.:
- 1,800
- Status:
- Active
- Beds:
- 3
- Lot size:
- 0.28 Acres
- Year built:
- 2002
- Baths:
- 2.00
- MLS#:
- 10400167
- Subdivision:
- Grayson Manor
ADDITIONAL INFORMATION
B-E-A-U-T-I-F-U-L...3 Bedroom Ranch located in a fantastic school district! Welcome home to this freshly painted 3 bedroom, 2 bath ranch nestled in the sought-after Grayson Manor Community! With 1,800 square feet living space, this home is perfect for families and entertaining alike. Enjoy the bright and airy feel of the main living areas boasting beautiful flooring and fresh paint throughout, creating a cozy yet modern atmosphere. The heart of the home features an open kitchen with plenty of cabinetry, ideal for any culinary enthusiast. Retreat to the spacious bedrooms providing comfort and warmth. this home is located close to shopping, restaurants, schools parks, and more! Do not miss this opportunity! This stunning ranch home combines modern updates with a desirable location, making it the perfect place for your family. Schedule a tour today and envision yourself living in this beautiful community!
- Type:
- Townhouse
- Sq.Ft.:
- n/a
- Status:
- Active
- Beds:
- 3
- Year built:
- 2023
- Baths:
- 3.00
- MLS#:
- 10399935
- Subdivision:
- Independence Villas & Townhomes
ADDITIONAL INFORMATION
BELOW MARKET RATE!! 30 DAY CLOSE!! A great opportunity with excellent BUYER incentives!! QUARTZ Counter Tops, IRON Rails, HARD floors on ENTIRE first floor, SOFT closed cabinets, STAINLESS appliances & SMART home technology! Come and see for yourself! New Townhomes--Now Selling!! Independence embodies LUXURY STYLE LIVING with AMENITIES GALORE!!! SOUGHT AFTER GRAYSON SCHOOLS!!! and a PERFECT LOCATION!!! 2 SWIMMING POOLS, 3 CABANAS, 4 TENNIS COURTS, 5 MILES OF WALKING TRAILS, tot pool, playground, outdoor fire pit, grilling stations, and much more!!!! Come and view one of our most popular designs, the SALISBURY PLAN!! Open concept Salisbury plan is perfect for entertaining! It offers 3 bedrooms and 2.5 baths, 2 car garage, spacious kitchen with stainless steel appliances, and a walk in pantry. Kitchen opens to great room with casual dining. Primary suite features two walk in closets, spa-like bath with double vanities, large shower and soaker tub. Smart Home Technology and PestBan Included! Photos used for illustrative purposes and do not depict actual home. Home is MOVE IN READY!!
- Type:
- Townhouse
- Sq.Ft.:
- n/a
- Status:
- Active
- Beds:
- 3
- Year built:
- 2024
- Baths:
- 3.00
- MLS#:
- 10399928
- Subdivision:
- Independence
ADDITIONAL INFORMATION
READY NOW!!! INTEREST RATE SPECIAL, ALL CLOSING COSTS PAID, WITH PREFERRED LENDER AND APPLIANCE PACKAGE. LUXURY STYLE LIVING with AMENITIES GALORE!!! SOUGHT AFTER GRAYSON SCHOOLS. 2 SWIMMING POOLS, 3 CABANAS, 4 TENNIS COURTS, 5 MILES OF WALKING TRAILS, tot pool, playground, outdoor fire pit, grilling stations, and much more. Welcome to this popular townhome designs, the STRATFORD PLAN 3 bedrooms townhome, 2.5 baths. Open concept layout, soft close shaker kitchen cabinet, quartz countertop, backsplash with a spacious family room and casual dining. The center kitchen island flaws seamlessly into the family room ideal for relaxation and entertainment. Stay connected with industry-leading smart home features designed to keep you in touch with what matters most. Expose the upstairs of the Stratford offering a private bedroom suite with spa-like bath and the secondary bedrooms include lots of closet space and laundry room. Photos used for illustrative purposes and do not depict actual home.
- Type:
- Single Family
- Sq.Ft.:
- n/a
- Status:
- Active
- Beds:
- 5
- Lot size:
- 0.17 Acres
- Year built:
- 2017
- Baths:
- 5.00
- MLS#:
- 10400765
- Subdivision:
- Stillwaters
ADDITIONAL INFORMATION
This stunning 3,957 square foot, two-story home offers an ideal blend of space and comfort. The main level features a formal living room/office, an elegant dining room, and an expansive family room with a cozy fireplace, perfect for gatherings. A conveniently located half bath ensures easy access for guests, while the kitchen boasts ample cabinets, a large island, and a delightful breakfast area. You'll also find a spacious guest bedroom with its own private full bath, as well as a practical laundry room and a mudroom leading in from the garage. Upstairs, the incredible master suite includes a sitting room and a luxurious master bath with separate vanities and two walk-in closets. The versatile upstairs also features a movie/game room (or additional bedroom), another bedroom with an on-suite bath, and two more bedrooms sharing a Jack and Jill bath. This community enhances the living experience with a private lake for fishing and relaxation, a pool, and a children's playgroundCoall within a highly sought-after school district. Perfect for families looking for both luxury and convenience!
- Type:
- Single Family
- Sq.Ft.:
- 2,660
- Status:
- Active
- Beds:
- 4
- Lot size:
- 1.15 Acres
- Year built:
- 2024
- Baths:
- 3.00
- MLS#:
- 10399529
- Subdivision:
- Red Oak Ridge
ADDITIONAL INFORMATION
The Hayden-A distinctive 4 bedroom home with a formal dining room and Guest suite on the main level. The grand 2-story family room has a beautiful brick to ceiling fireplace with a coffered ceiling and is open to the kitchen and breakfast. Upstairs the OwnerCOs suite features a tray ceiling, double vanity bath with the enlarged shower option and large walk-in closet. This home comes with 2 additional bedrooms upstairs and a full bath. This beautiful Hayden plan is on a basement with a 3 car garage. Estimated completion is January 2025.
- Type:
- Single Family
- Sq.Ft.:
- 2,660
- Status:
- Active
- Beds:
- 4
- Lot size:
- 1.15 Acres
- Year built:
- 2024
- Baths:
- 3.00
- MLS#:
- 7474928
- Subdivision:
- Red Oak Ridge
ADDITIONAL INFORMATION
The Hayden-A distinctive 4 bedroom home with a formal dining room and Guest suite on the main level. The grand 2-story family room has a beautiful brick to ceiling fireplace with a coffered ceiling and is open to the kitchen and breakfast. Upstairs the Owner’s suite features a tray ceiling, double vanity bath with the enlarged shower option and large walk-in closet. This home comes with 2 additional bedrooms upstairs and a full bath. This beautiful Hayden plan is on a basement with a 3 car garage. Estimated completion date - January 2025.
- Type:
- Single Family
- Sq.Ft.:
- 3,043
- Status:
- Active
- Beds:
- 5
- Lot size:
- 0.18 Acres
- Year built:
- 2017
- Baths:
- 4.00
- MLS#:
- 10399301
- Subdivision:
- Shannon Lake
ADDITIONAL INFORMATION
Welcome to 3524 Beaver Swamp Rd, a stunning 5-bedroom, 4-bathroom brick-front home in the highly sought-after Shannon Lake community of Gwinnett County. Situated on a spacious lot with lovely curb appeal, this move-in-ready home is designed for comfort and style. The open-concept layout features an updated kitchen with an island, pantry, and views to the family room, making it perfect for everyday living and entertaining. The family room has a cozy fireplace adding warmth and charm. The main level includes a formal dining room with a coffered ceiling, a guest bedroom, and a full bath. Upstairs, find four additional bedrooms, each with private bathroom access, including a luxurious Owner's Suite complete with a sitting room, custom-built fireplace, and a spacious walk-in closet. The laundry room is conveniently located on the upper level as well. Nestled in a swim/tennis community within the award-winning Archer High School district, this home offers a fantastic lifestyle with several nearby amenities. DonCOt miss your chance to make this home your next move!
- Type:
- Single Family
- Sq.Ft.:
- 1,515
- Status:
- Active
- Beds:
- 3
- Lot size:
- 0.59 Acres
- Year built:
- 2002
- Baths:
- 2.00
- MLS#:
- 10398786
- Subdivision:
- Hidden Creek
ADDITIONAL INFORMATION
IF YOU ARE LOOKING FOR THE IDEAL ONE STORY RANCH HOME WITH 3 BEDROOMS & 2 BATHS AND COZY FIREPLACE, YOU JUST FOUND IT!!! - NESTLED INSIDE A SUBDIVISION WITH SIDEWALKS AND A 1/2 ACRE PRIVATE LOT, GWINNETT COUNTY SCHOOLS AND LOGANVILLE ADDRESS - YOU HAVE THE BEST OF ALL WORLDS!! THE HOME FEATURES A COVERED BACK PORCH OVERLOOKING A PRIVATE BACKYARD! 2 CAR GARAGE WITH EASY SINGLE STEP ENTRY FROM THE GARAGE TO THE KITCHEN!! SEPARATE LAUNDRY/ MUDROOM NEXT TO THE KITCHEN!! OPEN KITCHEN OFFERS BREAKFAST BAR WITH ALL APPLIANCES, INCLUDING A NEWER DISHWASHER! NEXT TO THE KITCHEN IS A BREAKFAST AREA AND DINING ROOM! THE FAMILY ROOM IS IDEAL FOR GREETING GUESTS WITH A REAL WOOD BURNING FIREPLACE!!! THE MASTER SUITE IS VERY SPACIOUS AND FEATURES A WALK-IN CLOSET AND LARGE BATHROOM WITH DOUBLE VANITY, SEPARATE SHOWER AND TUB! PLUS 2 ROOMY SECONDARY BEDROOMS! THIS COULD BE YOUR DREAM HOME!! WELL MAINTAINED AND MOVE-IN CONDITION!!!
- Type:
- Single Family
- Sq.Ft.:
- n/a
- Status:
- Active
- Beds:
- 4
- Lot size:
- 0.43 Acres
- Year built:
- 2024
- Baths:
- 4.00
- MLS#:
- 10398689
- Subdivision:
- St Martin
ADDITIONAL INFORMATION
HONEY STOP THE CAR!!!!!4066 Wild Orchard Lane is a stunning new construction home This spacious residence features four well-appointed bedrooms and three and a half baths, making it ideal for families or those who love to entertain. The home boasts an open floor plan, allowing for seamless flow between the living, dining, and kitchen areas. The kitchen is designed with modern appliances and ample counter space, perfect for culinary enthusiasts. Each bedroom offers generous space and natural light, while the master suite includes a luxurious en-suite bath. The exterior showcases contemporary architecture with attractive landscaping, and the backyard provides a private oasis for relaxation or outdoor gatherings. With its modern design and convenient location, is set to be a perfect blend of comfort and style.
$339,750
2420 Green Road Loganville, GA 30052
- Type:
- Single Family
- Sq.Ft.:
- 1,240
- Status:
- Active
- Beds:
- 4
- Lot size:
- 1 Acres
- Year built:
- 1991
- Baths:
- 2.00
- MLS#:
- 10398417
- Subdivision:
- None
ADDITIONAL INFORMATION
This 4-sided brick ranch is tucked on a very private, 1 acre, level lot with a fenced-in backyard and a storage shed! Enjoy your peaceful oasis from the spacious covered front porch. Step inside to take in the open layout and 9' ceilings that add an airy feeling throughout. The eat-in kitchen includes vinyl flooring, a dishwasher, and a laundry closet with built-in cabinetry. The primary suite is located on the main level and includes an attached bathroom with a tub/shower combo. All three secondary bedrooms are located on the main level as well.
Price and Tax History when not sourced from FMLS are provided by public records. Mortgage Rates provided by Greenlight Mortgage. School information provided by GreatSchools.org. Drive Times provided by INRIX. Walk Scores provided by Walk Score®. Area Statistics provided by Sperling’s Best Places.
For technical issues regarding this website and/or listing search engine, please contact Xome Tech Support at 844-400-9663 or email us at [email protected].
License # 367751 Xome Inc. License # 65656
[email protected] 844-400-XOME (9663)
750 Highway 121 Bypass, Ste 100, Lewisville, TX 75067
Information is deemed reliable but is not guaranteed.

The data relating to real estate for sale on this web site comes in part from the Broker Reciprocity Program of Georgia MLS. Real estate listings held by brokerage firms other than this broker are marked with the Broker Reciprocity logo and detailed information about them includes the name of the listing brokers. The broker providing this data believes it to be correct but advises interested parties to confirm them before relying on them in a purchase decision. Copyright 2025 Georgia MLS. All rights reserved.
Loganville Real Estate
The median home value in Loganville, GA is $370,500. This is higher than the county median home value of $333,200. The national median home value is $338,100. The average price of homes sold in Loganville, GA is $370,500. Approximately 61.37% of Loganville homes are owned, compared to 29.53% rented, while 9.11% are vacant. Loganville real estate listings include condos, townhomes, and single family homes for sale. Commercial properties are also available. If you see a property you’re interested in, contact a Loganville real estate agent to arrange a tour today!
Loganville, Georgia 30052 has a population of 13,810. Loganville 30052 is more family-centric than the surrounding county with 40.92% of the households containing married families with children. The county average for households married with children is 32.38%.
The median household income in Loganville, Georgia 30052 is $72,820. The median household income for the surrounding county is $71,692 compared to the national median of $69,021. The median age of people living in Loganville 30052 is 35.2 years.
Loganville Weather
The average high temperature in July is 90.2 degrees, with an average low temperature in January of 31.3 degrees. The average rainfall is approximately 49 inches per year, with 0.7 inches of snow per year.






