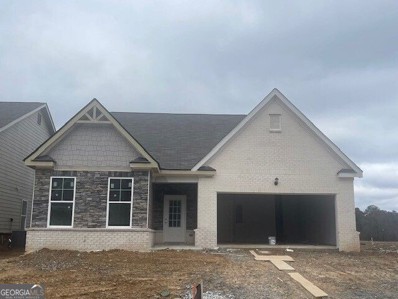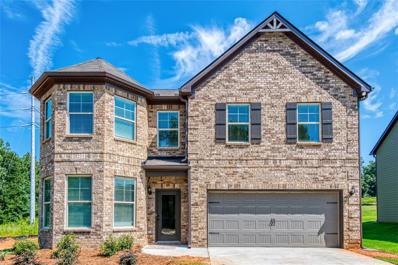Loganville GA Homes for Sale
$420,014
822 Kestrel Loganville, GA 30052
- Type:
- Single Family
- Sq.Ft.:
- 2,043
- Status:
- Active
- Beds:
- 3
- Lot size:
- 0.15 Acres
- Year built:
- 2024
- Baths:
- 2.00
- MLS#:
- 10246343
- Subdivision:
- Cooper'S Walk
ADDITIONAL INFORMATION
Ready NOW! The EVERGREEN plan by McKinley Homes. COOPER'S WALK is a 55+ Community designed for low maintenance living. The HOA covers the lawn care, common areas, pool and cabana. Conveniently located at the border of Grayson and Loganville, with senior tax benefits as early as 62. We welcome you to come tour this well appointed 2043 sq ft home. The Evergreen plan features a formal entryway, which is a decorators dream! The spacious Family room and Kitchen are ideal for hosting family events. The Oversized Owners Suite is at the rear of the home and features a stepless shower and expansive closet. This home also features a large covered porch with a ceiling fan.
- Type:
- Single Family
- Sq.Ft.:
- 3,170
- Status:
- Active
- Beds:
- 5
- Lot size:
- 0.2 Acres
- Year built:
- 2022
- Baths:
- 3.00
- MLS#:
- 7065825
- Subdivision:
- Eleanora
ADDITIONAL INFORMATION
The Everest III Plan built by DRB Homes in Eleanora offers 5 bedrooms and 3 baths. The formal dining room has a coffer ceiling, crown molding, and shadow box trim. The kitchen has more than enough counter space and cabinets. The kitchen also has large breakfast area, walk-in pantry and an island. The main level also has a bedroom with a full bath, Living Room, Separate Family room w/fireplace. The owner's suite has vaulted ceilings, a sitting area, huge closet. There is also a spacious Full bathroom with double vanities, large garden tub and separate shower. The remaining spacious 3 bedrooms are also upstairs with an additional full bath and laundry room. This home has so much to offer and one of the many new homes in this community in this Highly Sought-After School District. Seller is offering $5,000.00 Closing Bonus with Approved Lender. This Home is UNDER CONSTRUCTION - All Media are stock items and not of actual home being built. Lot 63

The data relating to real estate for sale on this web site comes in part from the Broker Reciprocity Program of Georgia MLS. Real estate listings held by brokerage firms other than this broker are marked with the Broker Reciprocity logo and detailed information about them includes the name of the listing brokers. The broker providing this data believes it to be correct but advises interested parties to confirm them before relying on them in a purchase decision. Copyright 2025 Georgia MLS. All rights reserved.
Price and Tax History when not sourced from FMLS are provided by public records. Mortgage Rates provided by Greenlight Mortgage. School information provided by GreatSchools.org. Drive Times provided by INRIX. Walk Scores provided by Walk Score®. Area Statistics provided by Sperling’s Best Places.
For technical issues regarding this website and/or listing search engine, please contact Xome Tech Support at 844-400-9663 or email us at [email protected].
License # 367751 Xome Inc. License # 65656
[email protected] 844-400-XOME (9663)
750 Highway 121 Bypass, Ste 100, Lewisville, TX 75067
Information is deemed reliable but is not guaranteed.
Loganville Real Estate
The median home value in Loganville, GA is $370,500. This is higher than the county median home value of $333,200. The national median home value is $338,100. The average price of homes sold in Loganville, GA is $370,500. Approximately 61.37% of Loganville homes are owned, compared to 29.53% rented, while 9.11% are vacant. Loganville real estate listings include condos, townhomes, and single family homes for sale. Commercial properties are also available. If you see a property you’re interested in, contact a Loganville real estate agent to arrange a tour today!
Loganville, Georgia 30052 has a population of 13,810. Loganville 30052 is more family-centric than the surrounding county with 40.92% of the households containing married families with children. The county average for households married with children is 32.38%.
The median household income in Loganville, Georgia 30052 is $72,820. The median household income for the surrounding county is $71,692 compared to the national median of $69,021. The median age of people living in Loganville 30052 is 35.2 years.
Loganville Weather
The average high temperature in July is 90.2 degrees, with an average low temperature in January of 31.3 degrees. The average rainfall is approximately 49 inches per year, with 0.7 inches of snow per year.

