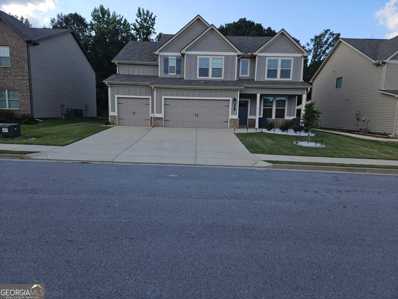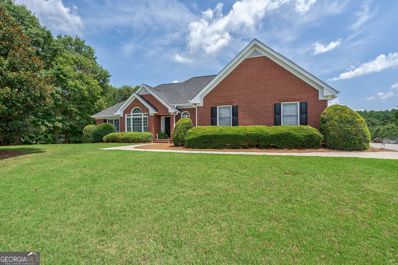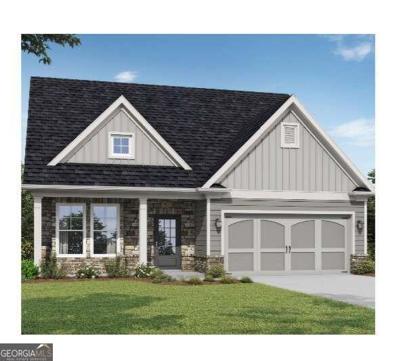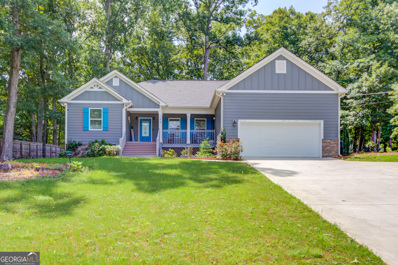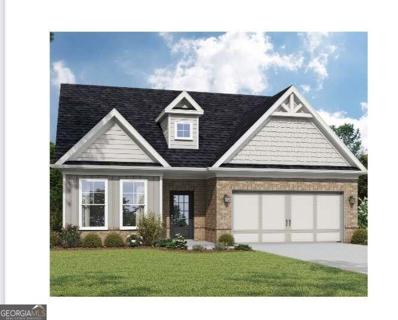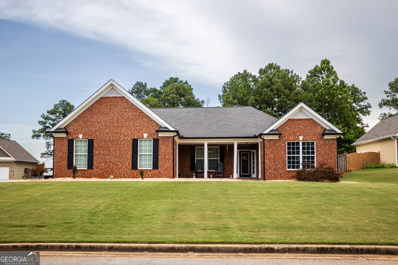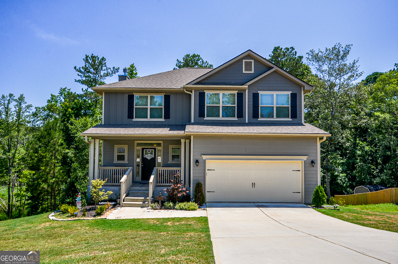Loganville GA Homes for Sale
- Type:
- Single Family
- Sq.Ft.:
- n/a
- Status:
- Active
- Beds:
- 5
- Lot size:
- 0.17 Acres
- Year built:
- 2024
- Baths:
- 4.00
- MLS#:
- 10355655
- Subdivision:
- THE ESTATES AT BRUSHY FORK
ADDITIONAL INFORMATION
Your NEW CONSTRUCTION OASIS has arrived!!! The Bennington is a 5Br/4Ba + LOFT. Full Guest Suite on Main. Elegant Open Concept home design with Hard to find Both Formal Living Room and Formal Dining Room. Gorgeous Kitchen with extensive cabinetry, Center Island, Quartz Countertops and Tile backsplash. Hardwood flooring on main level, Stainless Steel appliances, Stunning Iron rail staircase. Gorgeous two-story Foyer entrance. Large Master Bedroom w/Walk-in closet, enjoy your Beautiful oversized Master Bathroom w/ dual Vanities, Garden tub, Tile shower surround, Tile flooring and impressive vaulted ceiling. Upstairs has a Teen Suite/Mother-n-Law Suite with its own Full Bathroom and Walk in Closet. Two additional Bedrooms share a Jack-n-Jill Bathroom. Rear Covered Patio for entertaining and family gatherings! Private Backyard! New Construction with 2-10 Warranty. *Pictures are an example of home being built. Interior and exterior features may be different than the pictures.*
- Type:
- Single Family
- Sq.Ft.:
- 2,461
- Status:
- Active
- Beds:
- 4
- Lot size:
- 0.17 Acres
- Year built:
- 2001
- Baths:
- 2.00
- MLS#:
- 10353528
- Subdivision:
- Mundy Hill
ADDITIONAL INFORMATION
Well maintained 4 bed 2 bath home ins scenic Loganville. Only minutes from shopping, restaurants and HWY 78. BRING YOUR OFFERS!
$949,900
545 Penny Lane Loganville, GA 30052
- Type:
- Single Family
- Sq.Ft.:
- 3,227
- Status:
- Active
- Beds:
- 6
- Lot size:
- 12.87 Acres
- Year built:
- 2016
- Baths:
- 4.00
- MLS#:
- 10352574
- Subdivision:
- White Oak Hill
ADDITIONAL INFORMATION
This home is not just a residence but a lifestyle offering, providing the perfect blend of privacy, luxury, and natural beauty. It's an outdoor lover's paradise within a fantastic location, ready for you to make it your own. This unique Brunswick plan home was meticulously designed and custom-built by a local builder in collaboration with the current owner, ensuring attention to every detail. Nestled on a private, secluded 12.87+/- acre lot in a quiet Loganville cul-de-sac, this property is a rare find. The 4-sided brick residence boasts 6 bedrooms, 4 baths, and a full unfinished basement that is stubbed for a bath, ready for your custom touches. The open floor plan features a breakfast area with stunning views of the custom-built in-ground saltwater pool, which includes an 8-foot depth, tanning ledge, water feature, and PebbleTec finish, enhanced by a hot tub with a waterfall feature installed in 2020. Further enhancing outdoor living, the home includes a screened porch and a large back deck, ideal for relaxation or entertaining amidst the serene backdrop. Imagine hosting vibrant backyard pool parties, lively birthday celebrations, or casual gatherings, all within your private oasis. Zoned for the desirable Sharon Elementary, the home offers both an exceptional location and unmatched privacy. Outdoor enthusiasts will revel in the backyard's tranquility, shaded by mature trees and perfect for activities like hiking and camping. Inside, comfort meets elegance in the formal dining room and a cozy family room with a fireplace, adding ambiance. Don't miss this opportunity!
- Type:
- Single Family
- Sq.Ft.:
- 3,130
- Status:
- Active
- Beds:
- 5
- Lot size:
- 0.19 Acres
- Year built:
- 2022
- Baths:
- 3.00
- MLS#:
- 10352099
- Subdivision:
- ELEANORA
ADDITIONAL INFORMATION
YOU WILL NOT REGRET GRASPING THIS AMAZING OPPORTUNITY NOT ONLY TO VIEW, BUT TO SAY YES TO INVESTING IN THIS METICULOUSLY WELL MAINTAINED 5BR 3BthRm. HOME. THE OPENESS IN THIS PLAN SPEAKS VOLUME TO FAMILY AND FRIENDS ALL YEAR ROUND. AFTER ADDING YOUR OWN TOUCH OF CLASS TO THE ALREADY BEAUTIFUL LAID OUT GORMET KITCHEN WITH ALL WHITE CABINETS, WHITE QUARTS COUNTER TOPS, DOUBLE OVEN, LARGE ISLAND, WALK-IN PANTRY, YOU'LL CREATE THE MOST FAMILY FRIENDLY ENTERTAINING ENVIORNMENT YOU'VE ALWAYS BEEN LONGING FOR. THIS HOME GIVES AMPLE SPACE FOR EVERYONE TO STORE, LIVE AND PLAY ALL YEAR THROUGH. WELL LIT HOME PROVIDING YOU WITH A 3 CAR GARAGE, SPACIOUS BACKYARD FOR OUTDOOR ENTERTAINMENT AND FAMILY PLAY. COME AND SEE THE DETAILS OF THE MASTER SUITE AND SECONDARY BEDROOMS ONE OF WHICH IS NESTLED QUIETLY ON THE MAIN FLOOR WITH ITS OWN PRIVATE BATHROOM. ELEANORA SUBDIVISION IS ANXIOUSLY WAITING TO WELCOME YOU HOME.
Open House:
Saturday, 1/4 8:00-7:00PM
- Type:
- Single Family
- Sq.Ft.:
- 1,814
- Status:
- Active
- Beds:
- 3
- Lot size:
- 0.53 Acres
- Year built:
- 2002
- Baths:
- 3.00
- MLS#:
- 10352253
- Subdivision:
- BRECKENRIDGE CLUB
ADDITIONAL INFORMATION
Welcome to this beautifully updated home. With its neutral color palette and fresh interior paint, it creates a serene atmosphere. The kitchen is a chef's delight, boasting a center island, accent backsplash, and stainless steel appliances. The primary bathroom offers double sinks, a separate tub, and a shower for a luxurious spa-like feel. Cozy up by the fireplace or unwind on the patio. Updates include a new roof, HVAC system, and partial flooring replacement, ensuring a worry-free purchase. Don't miss out on this stylish and comfortable home-it's a must-see!
- Type:
- Single Family
- Sq.Ft.:
- 3,717
- Status:
- Active
- Beds:
- 4
- Lot size:
- 1 Acres
- Year built:
- 1992
- Baths:
- 3.00
- MLS#:
- 10351082
- Subdivision:
- Greystone
ADDITIONAL INFORMATION
Back on the market at no fault of the seller! Nestled in the highly coveted Walton Grove district of Loganville, this stunning split-level gem offers the perfect blend of charm, space, and modern updates. Set on a sprawling one-acre lot with exceptional curb appeal, this home is a true retreat from the everyday hustle. Step inside and be greeted by a fresh, contemporary feel with all-new paint, flooring, and light fixtures that create an inviting atmosphere. The heart of the home features a sleek, updated kitchen with brand-new counters and cabinets, seamlessly flowing into a spacious living room and a gigantic family room perfect for gatherings. The family room opens to a sunroom that bathes in natural light and offers serene views of the picturesque backyard. For added relaxation, enjoy your very own jacuzzi room-though it needs a little TLC, it promises a future of soothing retreats. The main level also boasts a luxurious primary suite with a cozy sitting area, two additional bedrooms, and a beautifully updated full bath. The expansive basement is a versatile space ideal for extended family or guests. With its own private side entry, it includes a massive flex room, a kitchenette, a bedroom, a bathroom, and a secondary flex room. Whether you envision it as a private apartment or a lively entertainment area, the possibilities are endless. Step outside to discover an enormous deck perfect for outdoor entertaining, a substantial storage shed, and plenty of open space for you to personalize. Plus, with no HOA, you have the freedom to make this property truly your own. Don't miss this opportunity to own a spacious, updated home in the sought-after Walton Grove community. Your perfect haven awaits!
- Type:
- Mobile Home
- Sq.Ft.:
- 780
- Status:
- Active
- Beds:
- 3
- Lot size:
- 0.7 Acres
- Year built:
- 1971
- Baths:
- 2.00
- MLS#:
- 10349177
- Subdivision:
- Wagon Trail
ADDITIONAL INFORMATION
PRICE REDUCED!!Perfect Starter Home or even a great investment property! This mobile home is located in a great school district in Walnut Grove. The home features 3 bedrooms and 2 baths. There is new carpet throughout the mobile home. There is vinyl flooring in the kitchen. Nice huge front yard so kids can play. There is also a vacant lot next to this property that is available for sale as well. As an investment property this will rent for $1500 per month. Seller/Agent
- Type:
- Single Family
- Sq.Ft.:
- n/a
- Status:
- Active
- Beds:
- 4
- Lot size:
- 0.48 Acres
- Year built:
- 2000
- Baths:
- 4.00
- MLS#:
- 10343304
- Subdivision:
- Park Place
ADDITIONAL INFORMATION
Welcome to this spacious house in Loganville where comfort meets convenience. Perfectly situated in less than 2 miles from supermarkets, restaurants and pharmacies. Easy maintenance stone & vinyl siding exterior with a welcoming front porch, and timeless appeal. Prepared to be amazed by the 2-story living room with so much natural sunlight. Plenty of room for hosting family and friends in your open concept in the lower-level layout with dining area overlooking a private backyard (backyard goes beyond the fencing). We need to highlight is a generously sized of some of the bedrooms. The basement is completely finished with a private kitchen, laundry, bathroom and 1 bedroom with an independence entry to a fenced-in yard provides a private oasis for relaxation or outdoor gatherings, ideal for enjoying the fresh air. Seller is motivated for relocation outside of the state.
- Type:
- Single Family
- Sq.Ft.:
- 2,254
- Status:
- Active
- Beds:
- 3
- Lot size:
- 0.62 Acres
- Year built:
- 2001
- Baths:
- 3.00
- MLS#:
- 10346826
- Subdivision:
- Ivy Ridge
ADDITIONAL INFORMATION
Enjoy the holidays in this BEAUTIFUL one owner, well maintained, hard to find 3 bedroom 2 1/2 bath, four side brick with a full walk out unfinished basement already stubbed for a bath on a large corner lot in the sought after Ivy Ridge neighborhood located within the Loganville school district! Just minutes to Loganville and Monroe and short drive to Athens for UGA games and unlimited restaurants and retail shopping. This custom home has stunning hardwood floors throughout the entire main floor, high ceilings and fireplace in the oversized family room, a huge master bedroom with tray ceiling, a large walk in closet with custom shelving and a large laundry room with sink. If needed the office/formal living room could be made into a 4th bedroom. The spacious corner lot includes a massive back yard and back deck to enjoy the upcoming cooler fall nights. The roof is approximately 5 years old, HVAC replaced 2020 and house has a current termite bond.
- Type:
- Single Family
- Sq.Ft.:
- 2,660
- Status:
- Active
- Beds:
- 4
- Lot size:
- 0.69 Acres
- Year built:
- 2024
- Baths:
- 3.00
- MLS#:
- 7428089
- Subdivision:
- Red Oak Ridge
ADDITIONAL INFORMATION
The Hayden - A distinctive 4 bedroom home with a formal dining room and Guest suite on the main level. The grand 2-story family room has an optional fireplace and is open to the kitchen and breakfast. Add the keeping room for an extra gathering space on the main level! Upstairs the Owner's suite features a tray ceiling, double vanity bath with separate tub and shower and large walk-in closet. This home comes with 2 additional bedrooms upstairs and a full bath. For more flexibility, this plan has the option upstairs for a media room, loft or an additional 5th bedroom and bath.
- Type:
- Single Family
- Sq.Ft.:
- 2,660
- Status:
- Active
- Beds:
- 4
- Lot size:
- 0.69 Acres
- Year built:
- 2024
- Baths:
- 3.00
- MLS#:
- 10346576
- Subdivision:
- Red Oak Ridge
ADDITIONAL INFORMATION
The Hayden - A distinctive 4 bedroom home with a formal dining room and Guest suite on the main level. The grand 2-story family room has an optional fireplace and is open to the kitchen and breakfast. Add the keeping room for an extra gathering space on the main level! Upstairs the Owner's suite features a tray ceiling, double vanity bath with separate tub and shower and large walk-in closet. This home comes with 2 additional bedrooms upstairs and a full bath. For more flexibility, this plan has the option upstairs for a media room, loft or an additional 5th bedroom and bath.
- Type:
- Single Family
- Sq.Ft.:
- 3,115
- Status:
- Active
- Beds:
- 4
- Lot size:
- 0.22 Acres
- Year built:
- 1999
- Baths:
- 3.00
- MLS#:
- 10345582
- Subdivision:
- Lake Wellbrook
ADDITIONAL INFORMATION
Attention PRICE REDUCED and BACK on the market! At NO FAULT to the SELLER! This stunning home has an open concept floor plan that allows a seamless flow between the kitchen, dining room and living areas. It is surrounded by beautiful pristine hardwood floors that completely encompasses the downstairs. The attractive master bedroom on te bottom floor has a huge closet and the gorgeous master bathroom with a built in fireplace at the foot of the tub takes you away to that majestic spa experience. The upstairs domain includes three spacious bedrooms and a full bath. All of the rooms on the upper level has a considerable amount of versatility to convert into a home office, guest room, or playroom. As you make your way downstairs, you are quickly lead outside to your very own private oasis. The inviting patio and level fenced-in-backyard is sure to be the perfect spot for relaxation and outdoor gatherings. Don't miss the chance to come tour this charming home and neighborhood today as it is BACK on the market again.
- Type:
- Single Family
- Sq.Ft.:
- 3,368
- Status:
- Active
- Beds:
- 5
- Lot size:
- 0.28 Acres
- Year built:
- 2002
- Baths:
- 3.00
- MLS#:
- 10326160
- Subdivision:
- Cobblestone Mill
ADDITIONAL INFORMATION
5-Bedroom, 3-Bath Home with Full Basement (WASHER AND DRYER INCLUDED) Welcome to your dream home! This exquisite 5-bedroom, 3-bathroom residence boasts an abundance of space, perfect for families seeking comfort and coziness. **Key Features:** - **Spacious Living:** The open-concept living area features high ceilings and hardwood floors, creating a bright and airy atmosphere. - **Family Kitchen:** Family sized kitchen, equipped with stainless steel Refrigerator and a Electric stovetop (Gas stove is allowed), Quartz countertops, and white cabinetry. - **Bedrooms:** Five generously sized bedrooms provide ample space for rest and relaxation. The master suite includes a walk-in closet and a bathroom with a soaking tub and separate shower. - **Bathrooms:** Three full bathrooms, each thoughtfully designed - **Full Basement:** The expansive full basement offers endless possibilities - Has a kitchen space and can be use as additional living space. - **Outdoor Oasis:** The beautifully landscaped backyard is perfect for entertaining, featuring a patio area ideal for BBQs and outdoor gatherings. - **Convenient Location:** Situated in a family-friendly neighborhood, this home is close to schools, parks, shopping centers. Additional amenities include a two-car garage, central air conditioning, and a Workshed in the backyard! Selling as is Don't miss the chance to make this stunning house your forever home. Schedule a viewing today and experience the comfort and relaxation of this home.
$475,000
2109 Rock Court Loganville, GA 30052
- Type:
- Single Family
- Sq.Ft.:
- 2,584
- Status:
- Active
- Beds:
- 4
- Lot size:
- 0.59 Acres
- Year built:
- 2005
- Baths:
- 3.00
- MLS#:
- 10343501
- Subdivision:
- Centerhill Station
ADDITIONAL INFORMATION
Outstanding opportunity to own this home with 4 bedrooms and 3 full baths in the sought-after Center Hill Station. Property features an open floor plan with approximately 2,584 square feet of living space, hardwood flooring throughout, a living room with a fireplace, a stylish kitchen with built-in woodgrain cabinets, and a breakfast bar overlooking the dining area with abundant natural light from huge windows. Exterior features a detached garage that is perfect for all your extra storing needs and a patio that is great for entertaining, alfresco, or additional outdoor living while looking out to your in-ground pool with beautiful landscaping and hardwood trees. Don't miss out!! Schedule your showing today! Please note that the information and property details provided in this listing, including utilities and room dimensions, are approximate and considered reliable but not guaranteed. It's recommended to independently verify these details if you are considering a transaction based on this listing. The seller/current owner does not guarantee that all property information has been included in this MLS listing. Additionally, the buyer is responsible for all inspections and any city requirements to close.
- Type:
- Single Family
- Sq.Ft.:
- 2,086
- Status:
- Active
- Beds:
- 3
- Lot size:
- 0.14 Acres
- Year built:
- 2024
- Baths:
- 3.00
- MLS#:
- 10342585
- Subdivision:
- Cooper'S Walk
ADDITIONAL INFORMATION
Ready in January 2025! The Westmoor plan by McKinley Homes. COOPER'S WALK is a 55+ Community designed for low maintenance living. The HOA covers the lawn care, the Cabana, and a swimming pool. Conveniently located at the border of Grayson and Loganville, with senior tax benefits as early as 62. We welcome you to come tour this well appointed 2086 sq ft home. The Westmoor plan features an Open Concept Family room and Dining room. The Spacious Family room has an electric fireplace with a remote control. The Oversized 3rd Bedroom and Bathroom is located on the second level and ideal for visiting relatives. Take a break from your day on the covered porch.
- Type:
- Single Family
- Sq.Ft.:
- 2,086
- Status:
- Active
- Beds:
- 3
- Lot size:
- 0.14 Acres
- Year built:
- 2024
- Baths:
- 3.00
- MLS#:
- 10342580
- Subdivision:
- Cooper'S Walk
ADDITIONAL INFORMATION
Ready in January 2025! The Westmoor plan by McKinley Homes. COOPER'S WALK is a 55+ Community designed for low maintenance living. The HOA covers the lawn care, the Cabana, and a swimming pool. Conveniently located at the border of Grayson and Loganville, with senior tax benefits as early as 62. We welcome you to come tour this well appointed 2086 sq ft home. The Westmoor plan features an Open Concept Family room and Dining room. The Spacious Family room has an electric fireplace with a remote control. The Oversized 3rd Bedroom and Bathroom is located on the second level and ideal for visiting relatives. Take a break from your day on the covered porch.
- Type:
- Single Family
- Sq.Ft.:
- 2,086
- Status:
- Active
- Beds:
- 3
- Lot size:
- 0.14 Acres
- Year built:
- 2024
- Baths:
- 3.00
- MLS#:
- 7424543
- Subdivision:
- Cooper's Walk
ADDITIONAL INFORMATION
Ready in January 2025! The Westmoor plan by McKinley Homes. COOPER'S WALK is a 55+ Community designed for low maintenance living. The HOA covers the lawn care, the Cabana, and a swimming pool. Conveniently located at the border of Grayson and Loganville, with senior tax benefits as early as 62. We welcome you to come tour this well appointed 2086 sq ft home. The Westmoor plan features an Open Concept Family room and Dining room. The Spacious Family room has an electric fireplace with a remote control. The Oversized 3rd Bedroom and Bathroom is located on the second level and ideal for visiting relatives. Take a break from your day on the covered porch.
- Type:
- Single Family
- Sq.Ft.:
- 2,086
- Status:
- Active
- Beds:
- 3
- Lot size:
- 0.14 Acres
- Year built:
- 2024
- Baths:
- 3.00
- MLS#:
- 7424536
- Subdivision:
- Cooper's Walk
ADDITIONAL INFORMATION
Ready in January 2025! The Westmoor plan by McKinley Homes. COOPER'S WALK is a 55+ Community designed for low maintenance living. The HOA covers the lawn care, the Cabana, and a swimming pool. Conveniently located at the border of Grayson and Loganville, with senior tax benefits as early as 62. We welcome you to come tour this well appointed 2086 sq ft home. The Westmoor plan features an Open Concept Family room and Dining room. The Spacious Family room has an electric fireplace with a remote control. The Oversized 3rd Bedroom and Bathroom is located on the second level and ideal for visiting relatives. Take a break from your day on the covered porch.
- Type:
- Single Family
- Sq.Ft.:
- 2,086
- Status:
- Active
- Beds:
- 3
- Lot size:
- 0.15 Acres
- Year built:
- 2024
- Baths:
- 3.00
- MLS#:
- 10342575
- Subdivision:
- Cooper'S Walk
ADDITIONAL INFORMATION
Ready in January! The Westmoor plan by McKinley Homes. COOPER'S WALK is a 55+ Community designed for low maintenance living. The HOA covers the lawn care, the Cabana, and a swimming pool. Conveniently located at the border of Grayson and Loganville, with senior tax benefits as early as 62. We welcome you to come tour this well appointed 2086 sq ft home. The Westmoor plan features an Open Concept Family room and Dining room. The Spacious Family room has an electric fireplace with a remote control. The Oversized 3rd Bedroom and Bathroom is located on the second level and ideal for visiting relatives. Take a break from your day on the covered porch.
$379,000
126 Holly Court Loganville, GA 30052
- Type:
- Single Family
- Sq.Ft.:
- n/a
- Status:
- Active
- Beds:
- 3
- Lot size:
- 0.55 Acres
- Year built:
- 2020
- Baths:
- 2.00
- MLS#:
- 10338952
- Subdivision:
- Overlook Point
ADDITIONAL INFORMATION
Charming Ranch-Style Home! Discover this 3bedroom, 2bath home featuring spacious rooms throughout. Enjoy a large laundry room with extra storage, and delightful backyard deck perfect for relaxation. Set on 0.55 acre lot, this property offers ample space for outdoor activities. Schedule a showing today! Highly motivated seller!
- Type:
- Single Family
- Sq.Ft.:
- 2,086
- Status:
- Active
- Beds:
- 3
- Lot size:
- 0.15 Acres
- Year built:
- 2024
- Baths:
- 3.00
- MLS#:
- 10342291
- Subdivision:
- Cooper'S Walk
ADDITIONAL INFORMATION
Ready in December! The Westmoor plan by McKinley Homes. COOPER'S WALK is a 55+ Community designed for low maintenance living. The HOA covers the lawn care, the Cabana, and a swimming pool. Conveniently located at the border of Grayson and Loganville, with senior tax benefits as early as 62. We welcome you to come tour this well appointed 2086 sq ft home. The Westmoor plan features an Open Concept Family room and Dining room. The Spacious Family room has an electric fireplace with a remote control. The Oversized 3rd Bedroom and Bathroom is located on the second level and ideal for visiting relatives. Take a break from your day on the covered porch.
- Type:
- Single Family
- Sq.Ft.:
- 3,067
- Status:
- Active
- Beds:
- 4
- Lot size:
- 0.17 Acres
- Year built:
- 2024
- Baths:
- 4.00
- MLS#:
- 7424190
- Subdivision:
- Bennett Farm
ADDITIONAL INFORMATION
MLS#7424190 REPRESENTATIVE PHOTOS ADDED. January Completion! Consider the Trenton on at Bennett Farm. This home offers a casual gathering room and flex space on the main level, UNFINISHED BASEMENT, plus a loft upstairs. Enjoy the open design of the gathering room, which overlooks the casual dining area and island kitchen. Then, retreat to a primary suite with dual walk-in closets. The second level features three additional bedrooms, a large loft, and a convenient laundry room. Structural options include: fireplace, loft, unfinished basement, and gourmet kitchen.
- Type:
- Single Family
- Sq.Ft.:
- 4,608
- Status:
- Active
- Beds:
- 3
- Lot size:
- 5.41 Acres
- Year built:
- 1978
- Baths:
- 3.00
- MLS#:
- 10337787
- Subdivision:
- None
ADDITIONAL INFORMATION
NEW YEAR, NEW PRICE! Make this house your home. Schedule to see this traditional ranch home, with a finished basement. This home represents timeless charm and meticulous upkeep. The residence is on 5+ acres and boasts a classic single-story layout with a well-manicured lawn, including a 60X40 workshop and a pole barn. Spacious living areas flow inside, offering a blend of comfort and style. The finished basement provides additional space that is ideal for a family or a guest suite. Every corner of this home reflects pride of ownership, ensuring it is move-in ready for its next chapter.
$529,000
2105 Rock Court Loganville, GA 30052
- Type:
- Single Family
- Sq.Ft.:
- 2,640
- Status:
- Active
- Beds:
- 4
- Lot size:
- 0.59 Acres
- Year built:
- 2006
- Baths:
- 4.00
- MLS#:
- 10335283
- Subdivision:
- CENTER HILL STATION
ADDITIONAL INFORMATION
This 4 beds/3.5 bath ranch home on a private lot has so much to offer! Tons of upgrades throughout including extra concrete poured for a huge parking pad, double car garage detached, and tons of storage space. There is even an extra concrete pad for a basketball area in the very large private back yard made for entertaining. Don't miss out on this unique opportunity! Paint allowance being offered with an acceptable contract.
- Type:
- Single Family
- Sq.Ft.:
- 3,283
- Status:
- Active
- Beds:
- 5
- Lot size:
- 0.75 Acres
- Year built:
- 2021
- Baths:
- 4.00
- MLS#:
- 10334851
- Subdivision:
- Preserve At Cedar Lake
ADDITIONAL INFORMATION
Showings are encouraged!!! Welcome to this stunning 2-story, 5-bedroom, 3.5 Bathroom with a finished basement. An open-concept design showcases granite countertops in the kitchen and quartz countertops in the bathrooms. Pendant lights illuminate the island, while open handrails grace the main and second floors. Enjoy a cozy wood-burning fireplace in the family room. It offers modern convenience, equipped with a smart home package including Deako switches, a Honeywell T10 Pro Thermostat, and a Halo Smart Door lock. Outside, flood lights enhance security, and the cul-de-sac location provides a peaceful view of wooded surroundings. This property offers two fully equipped kitchens.

The data relating to real estate for sale on this web site comes in part from the Broker Reciprocity Program of Georgia MLS. Real estate listings held by brokerage firms other than this broker are marked with the Broker Reciprocity logo and detailed information about them includes the name of the listing brokers. The broker providing this data believes it to be correct but advises interested parties to confirm them before relying on them in a purchase decision. Copyright 2025 Georgia MLS. All rights reserved.
Price and Tax History when not sourced from FMLS are provided by public records. Mortgage Rates provided by Greenlight Mortgage. School information provided by GreatSchools.org. Drive Times provided by INRIX. Walk Scores provided by Walk Score®. Area Statistics provided by Sperling’s Best Places.
For technical issues regarding this website and/or listing search engine, please contact Xome Tech Support at 844-400-9663 or email us at [email protected].
License # 367751 Xome Inc. License # 65656
[email protected] 844-400-XOME (9663)
750 Highway 121 Bypass, Ste 100, Lewisville, TX 75067
Information is deemed reliable but is not guaranteed.
Loganville Real Estate
The median home value in Loganville, GA is $370,500. This is higher than the county median home value of $333,200. The national median home value is $338,100. The average price of homes sold in Loganville, GA is $370,500. Approximately 61.37% of Loganville homes are owned, compared to 29.53% rented, while 9.11% are vacant. Loganville real estate listings include condos, townhomes, and single family homes for sale. Commercial properties are also available. If you see a property you’re interested in, contact a Loganville real estate agent to arrange a tour today!
Loganville, Georgia 30052 has a population of 13,810. Loganville 30052 is more family-centric than the surrounding county with 40.92% of the households containing married families with children. The county average for households married with children is 32.38%.
The median household income in Loganville, Georgia 30052 is $72,820. The median household income for the surrounding county is $71,692 compared to the national median of $69,021. The median age of people living in Loganville 30052 is 35.2 years.
Loganville Weather
The average high temperature in July is 90.2 degrees, with an average low temperature in January of 31.3 degrees. The average rainfall is approximately 49 inches per year, with 0.7 inches of snow per year.



