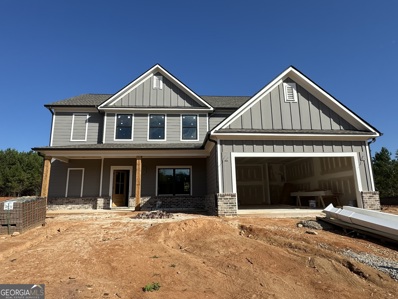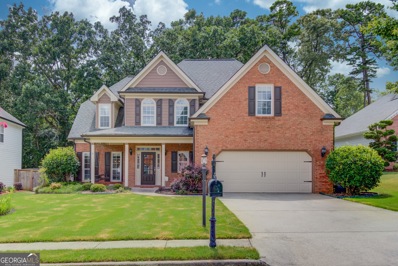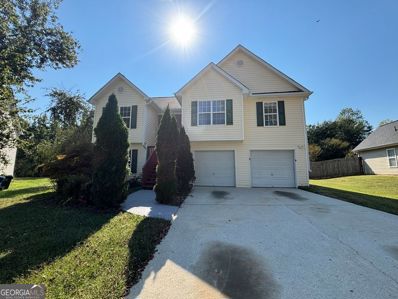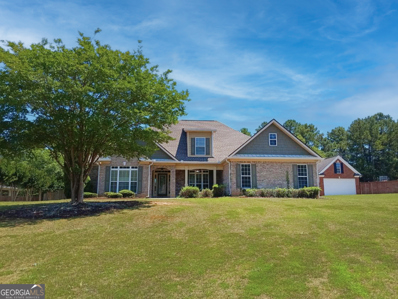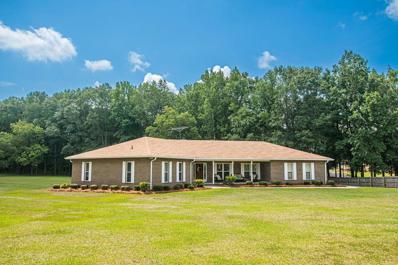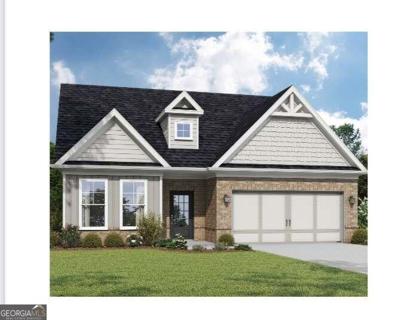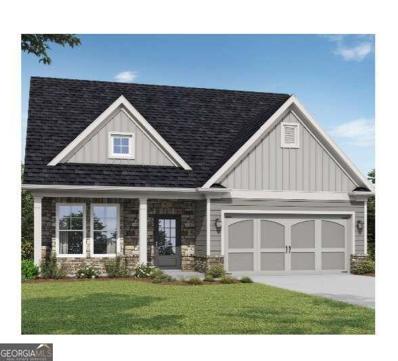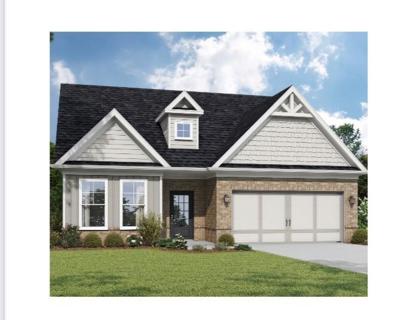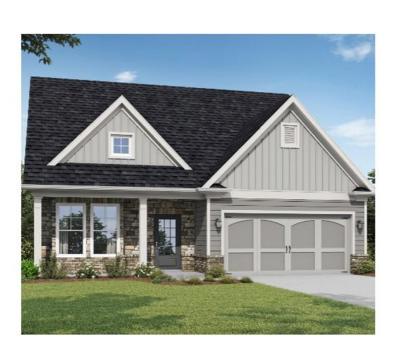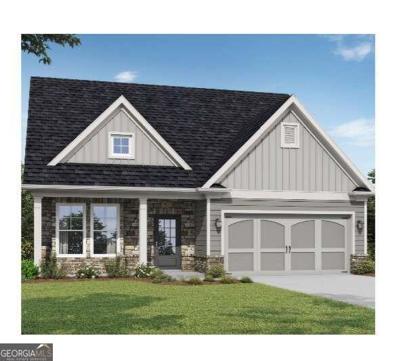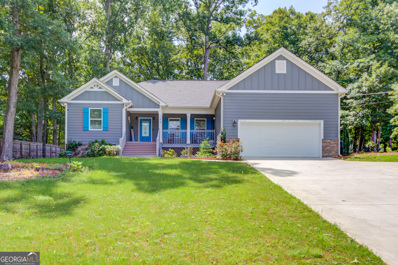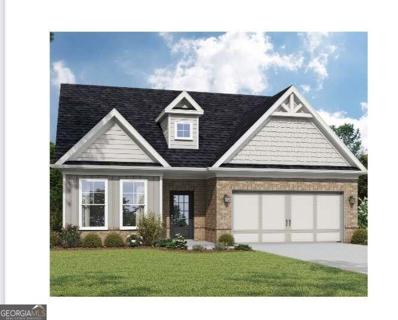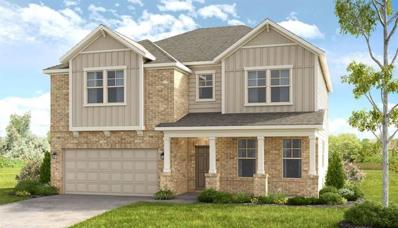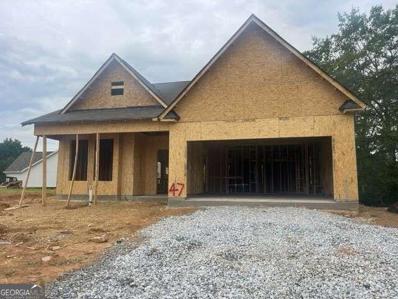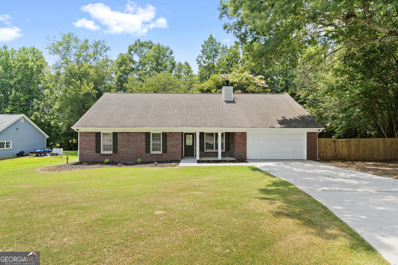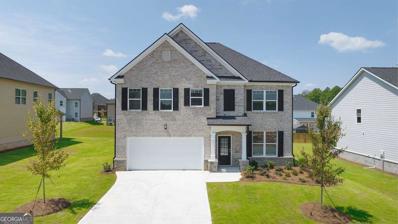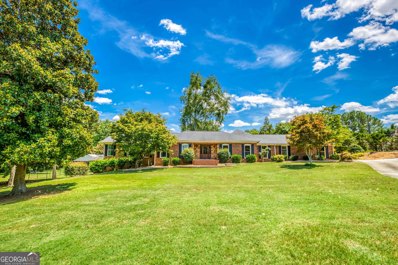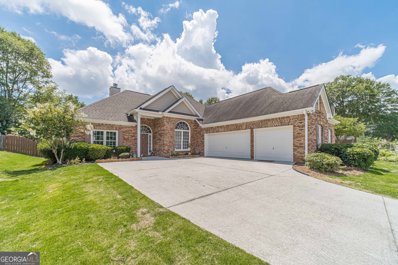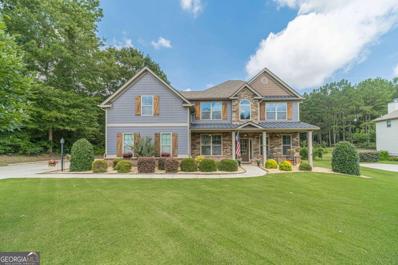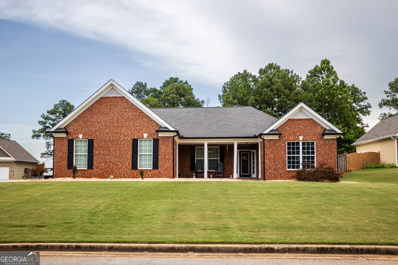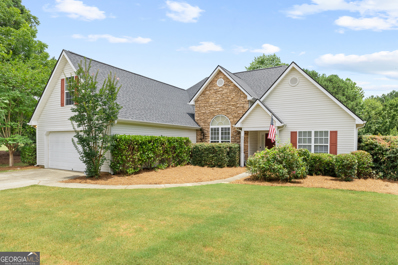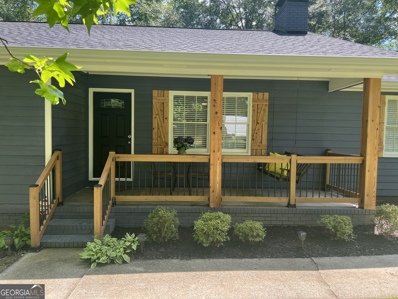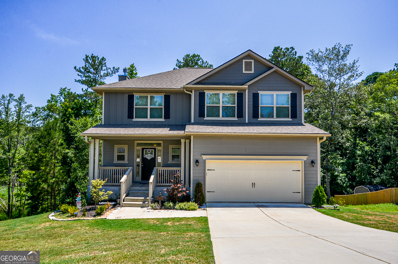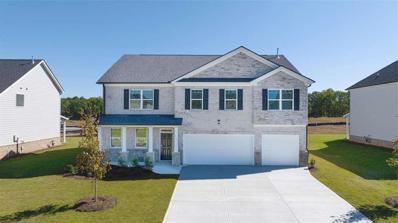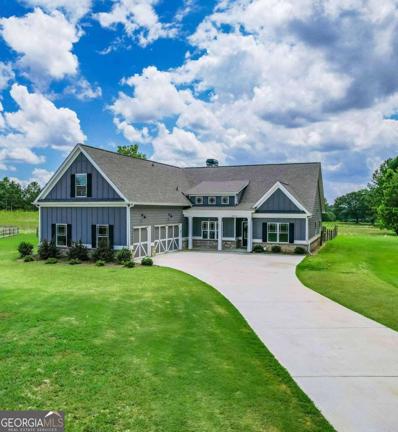Loganville GA Homes for Sale
- Type:
- Single Family
- Sq.Ft.:
- 2,660
- Status:
- Active
- Beds:
- 4
- Lot size:
- 0.69 Acres
- Year built:
- 2024
- Baths:
- 3.00
- MLS#:
- 10346576
- Subdivision:
- Red Oak Ridge
ADDITIONAL INFORMATION
The Hayden - A distinctive 4 bedroom home with a formal dining room and Guest suite on the main level. The grand 2-story family room has an optional fireplace and is open to the kitchen and breakfast. Add the keeping room for an extra gathering space on the main level! Upstairs the Owner's suite features a tray ceiling, double vanity bath with separate tub and shower and large walk-in closet. This home comes with 2 additional bedrooms upstairs and a full bath. For more flexibility, this plan has the option upstairs for a media room, loft or an additional 5th bedroom and bath.
- Type:
- Single Family
- Sq.Ft.:
- 3,115
- Status:
- Active
- Beds:
- 4
- Lot size:
- 0.22 Acres
- Year built:
- 1999
- Baths:
- 3.00
- MLS#:
- 10345582
- Subdivision:
- Lake Wellbrook
ADDITIONAL INFORMATION
NEW to the market and MOVE-IN ready! This stunning home has an open concept layout that allows a seamless flow between the kitchen, dining room and living areas. It is surrounded by beautiful pristine hardwood floors that completely encompasses the downstairs. The attractive master on the main, gorgeous master bathroom with a fireplace attached to the tub and huge walk-in-closet offers both convenience and privacy which compliments this serene atmosphere. The upstairs domain includes three spacious bedrooms and a full bath. All of the rooms on the upper level offer a considerable amount of versatility to convert into a home office, guest room, or playroom. As you make your way downstairs, you are quickly lead outside to your very own private oasis. The inviting patio and level fenced-in-backyard is sure to be the perfect spot for relaxation and outdoor gatherings. Don't miss the chance to come tour this charming home and neighborhood today.
- Type:
- Single Family
- Sq.Ft.:
- 3,368
- Status:
- Active
- Beds:
- 5
- Lot size:
- 0.28 Acres
- Year built:
- 2002
- Baths:
- 3.00
- MLS#:
- 10326160
- Subdivision:
- Cobblestone Mill
ADDITIONAL INFORMATION
5-Bedroom, 3-Bath Home with Full Basement Welcome to your dream home! This exquisite 5-bedroom, 3-bathroom residence boasts an abundance of space, perfect for families seeking comfort and coziness. **Key Features:** - **Spacious Living:** The open-concept living area features high ceilings and hardwood floors, creating a bright and airy atmosphere. - **Family Kitchen:** Family sized kitchen, equipped with stainless steel Refrigerator and a Electric stovetop (Gas stove is allowed), Quartz countertops, and white cabinetry. - **Bedrooms:** Five generously sized bedrooms provide ample space for rest and relaxation. The master suite includes a walk-in closet and a bathroom with a soaking tub and separate shower. - **Bathrooms:** Three full bathrooms, each thoughtfully designed - **Full Basement:** The expansive full basement offers endless possibilities - Has a kitchen space and can be use as additional living space. - **Outdoor Oasis:** The beautifully landscaped backyard is perfect for entertaining, featuring a patio area ideal for BBQs and outdoor gatherings. - **Convenient Location:** Situated in a family-friendly neighborhood, this home is close to schools, parks, shopping centers. Additional amenities include a two-car garage, central air conditioning, and a Workshed in the backyard! Don't miss the chance to make this stunning house your forever home. Schedule a viewing today and experience the comfort and relaxation of this home.
$488,000
2109 Rock Court Loganville, GA 30052
- Type:
- Single Family
- Sq.Ft.:
- 2,584
- Status:
- Active
- Beds:
- 4
- Lot size:
- 0.59 Acres
- Year built:
- 2005
- Baths:
- 3.00
- MLS#:
- 10343501
- Subdivision:
- Centerhill Station
ADDITIONAL INFORMATION
Outstanding opportunity to own this home with 4 bedrooms and 3 full baths in the sought-after Center Hill Station. Property features an open floor plan with approximately 2,584 square feet of living space, hardwood flooring throughout, a living room with a fireplace, a stylish kitchen with built-in woodgrain cabinets, and a breakfast bar overlooking the dining area with abundant natural light from huge windows. Exterior features a detached garage that is perfect for all your extra storing needs and a patio that is great for entertaining, alfresco, or additional outdoor living while looking out to your in-ground pool with beautiful landscaping and hardwood trees. Don't miss out!! Schedule your showing today! Please note that the information and property details provided in this listing, including utilities and room dimensions, are approximate and considered reliable but not guaranteed. It's recommended to independently verify these details if you are considering a transaction based on this listing. The seller/current owner does not guarantee that all property information has been included in this MLS listing. Additionally, the buyer is responsible for all inspections and any city requirements to close.
- Type:
- Single Family
- Sq.Ft.:
- 2,378
- Status:
- Active
- Beds:
- 3
- Lot size:
- 3.07 Acres
- Year built:
- 1994
- Baths:
- 3.00
- MLS#:
- 7425357
- Subdivision:
- Meadow Crossing
ADDITIONAL INFORMATION
This charming 3 bedroom/2.5 bathroom brick ranch home located in the sought-after Youth/Walnut Grove school district sits on over 3 acres and includes a detached workshop building. The inviting foyer leads to a fireside tray ceiling great room featuring views of the beautiful backyard. The kitchen offers an eat-in breakfast area, pass-through window, lots of cabinet space, granite counters, stainless steel appliances, tile backsplash, and a pantry. Separate dining room. Located off the kitchen area you will also find a large laundry/mud room with sink, plus a half bath. There is also a flex room that could be used as a sitting room/office/playroom, etc. The spacious master suite w/ tile bath offers his/her separate closets and vanities, plus a soaking tub and walk-in shower. Two additional bedrooms are also on the main level w/ a full bath. Hardwood floors throughout main level, with carpet in bedrooms. Newer HVAC and roof. Exterior features include a rocking chair front porch, oversized screen porch, plus a deck that overlooks the private, wooded backyard. The detached garage is heated/cooled and includes a sink making it an ideal space for a workshop/additional parking/storage. One-street subdivision. No HOA. The home is located within close proximity to schools, shopping, restaurants & golf courses. Buyers will not be disappointed!
- Type:
- Single Family
- Sq.Ft.:
- 2,086
- Status:
- Active
- Beds:
- 3
- Lot size:
- 0.14 Acres
- Year built:
- 2024
- Baths:
- 3.00
- MLS#:
- 10342585
- Subdivision:
- Cooper'S Walk
ADDITIONAL INFORMATION
Ready in January 2025! The Westmoor plan by McKinley Homes. COOPER'S WALK is a 55+ Community designed for low maintenance living. The HOA covers the lawn care, the Cabana, and a swimming pool. Conveniently located at the border of Grayson and Loganville, with senior tax benefits as early as 62. We welcome you to come tour this well appointed 2086 sq ft home. The Westmoor plan features an Open Concept Family room and Dining room. The Spacious Family room has an electric fireplace with a remote control. The Oversized 3rd Bedroom and Bathroom is located on the second level and ideal for visiting relatives. Take a break from your day on the covered porch.
- Type:
- Single Family
- Sq.Ft.:
- 2,086
- Status:
- Active
- Beds:
- 3
- Lot size:
- 0.14 Acres
- Year built:
- 2024
- Baths:
- 3.00
- MLS#:
- 10342580
- Subdivision:
- Cooper'S Walk
ADDITIONAL INFORMATION
Ready in January 2025! The Westmoor plan by McKinley Homes. COOPER'S WALK is a 55+ Community designed for low maintenance living. The HOA covers the lawn care, the Cabana, and a swimming pool. Conveniently located at the border of Grayson and Loganville, with senior tax benefits as early as 62. We welcome you to come tour this well appointed 2086 sq ft home. The Westmoor plan features an Open Concept Family room and Dining room. The Spacious Family room has an electric fireplace with a remote control. The Oversized 3rd Bedroom and Bathroom is located on the second level and ideal for visiting relatives. Take a break from your day on the covered porch.
- Type:
- Single Family
- Sq.Ft.:
- 2,086
- Status:
- Active
- Beds:
- 3
- Lot size:
- 0.14 Acres
- Year built:
- 2024
- Baths:
- 3.00
- MLS#:
- 7424543
- Subdivision:
- Cooper's Walk
ADDITIONAL INFORMATION
Ready in January 2025! The Westmoor plan by McKinley Homes. COOPER'S WALK is a 55+ Community designed for low maintenance living. The HOA covers the lawn care, the Cabana, and a swimming pool. Conveniently located at the border of Grayson and Loganville, with senior tax benefits as early as 62. We welcome you to come tour this well appointed 2086 sq ft home. The Westmoor plan features an Open Concept Family room and Dining room. The Spacious Family room has an electric fireplace with a remote control. The Oversized 3rd Bedroom and Bathroom is located on the second level and ideal for visiting relatives. Take a break from your day on the covered porch.
- Type:
- Single Family
- Sq.Ft.:
- 2,086
- Status:
- Active
- Beds:
- 3
- Lot size:
- 0.14 Acres
- Year built:
- 2024
- Baths:
- 3.00
- MLS#:
- 7424536
- Subdivision:
- Cooper's Walk
ADDITIONAL INFORMATION
Ready in January 2025! The Westmoor plan by McKinley Homes. COOPER'S WALK is a 55+ Community designed for low maintenance living. The HOA covers the lawn care, the Cabana, and a swimming pool. Conveniently located at the border of Grayson and Loganville, with senior tax benefits as early as 62. We welcome you to come tour this well appointed 2086 sq ft home. The Westmoor plan features an Open Concept Family room and Dining room. The Spacious Family room has an electric fireplace with a remote control. The Oversized 3rd Bedroom and Bathroom is located on the second level and ideal for visiting relatives. Take a break from your day on the covered porch.
- Type:
- Single Family
- Sq.Ft.:
- 2,086
- Status:
- Active
- Beds:
- 3
- Lot size:
- 0.15 Acres
- Year built:
- 2024
- Baths:
- 3.00
- MLS#:
- 10342575
- Subdivision:
- Cooper'S Walk
ADDITIONAL INFORMATION
Ready in January! The Westmoor plan by McKinley Homes. COOPER'S WALK is a 55+ Community designed for low maintenance living. The HOA covers the lawn care, the Cabana, and a swimming pool. Conveniently located at the border of Grayson and Loganville, with senior tax benefits as early as 62. We welcome you to come tour this well appointed 2086 sq ft home. The Westmoor plan features an Open Concept Family room and Dining room. The Spacious Family room has an electric fireplace with a remote control. The Oversized 3rd Bedroom and Bathroom is located on the second level and ideal for visiting relatives. Take a break from your day on the covered porch.
$379,000
126 Holly Court Loganville, GA 30052
- Type:
- Single Family
- Sq.Ft.:
- n/a
- Status:
- Active
- Beds:
- 3
- Lot size:
- 0.55 Acres
- Year built:
- 2020
- Baths:
- 2.00
- MLS#:
- 10338952
- Subdivision:
- Overlook Point
ADDITIONAL INFORMATION
Charming Ranch-Style Home! Discover this 3bedroom, 2bath home featuring spacious rooms throughout. Enjoy a large laundry room with extra storage, and delightful backyard deck perfect for relaxation. Set on 0.55 acre lot, this property offers ample space for outdoor activities. Schedule a showing today! Highly motivated seller!
- Type:
- Single Family
- Sq.Ft.:
- 2,086
- Status:
- Active
- Beds:
- 3
- Lot size:
- 0.15 Acres
- Year built:
- 2024
- Baths:
- 3.00
- MLS#:
- 10342291
- Subdivision:
- Cooper'S Walk
ADDITIONAL INFORMATION
Ready in December! The Westmoor plan by McKinley Homes. COOPER'S WALK is a 55+ Community designed for low maintenance living. The HOA covers the lawn care, the Cabana, and a swimming pool. Conveniently located at the border of Grayson and Loganville, with senior tax benefits as early as 62. We welcome you to come tour this well appointed 2086 sq ft home. The Westmoor plan features an Open Concept Family room and Dining room. The Spacious Family room has an electric fireplace with a remote control. The Oversized 3rd Bedroom and Bathroom is located on the second level and ideal for visiting relatives. Take a break from your day on the covered porch.
- Type:
- Single Family
- Sq.Ft.:
- 3,067
- Status:
- Active
- Beds:
- 4
- Lot size:
- 0.17 Acres
- Year built:
- 2024
- Baths:
- 4.00
- MLS#:
- 7424190
- Subdivision:
- Bennett Farm
ADDITIONAL INFORMATION
MLS#7424190 REPRESENTATIVE PHOTOS ADDED. January Completion! Looking for spacious living both upstairs and down? Consider the Trenton on at Bennett Farm. This home offers a casual gathering room and flex space on the main level, UNFINISHED BASEMENT, plus a loft upstairs. Enjoy the open design of the gathering room, which overlooks the casual dining area and island kitchen. Then, retreat to a primary suite with dual walk-in closets. The second level features three additional bedrooms, a large loft, and a convenient laundry room. Structural options include: fireplace, loft, unfinished basement, and gourmet kitchen.
- Type:
- Single Family
- Sq.Ft.:
- 2,086
- Status:
- Active
- Beds:
- 3
- Lot size:
- 0.15 Acres
- Year built:
- 2024
- Baths:
- 3.00
- MLS#:
- 10342005
- Subdivision:
- Cooper'S Walk
ADDITIONAL INFORMATION
Ready in November! The Westmoor plan by McKinley Homes. COOPER'S WALK is a 55+ Community designed for low maintenance living. The HOA covers the lawn care, the Cabana, and a swimming pool. Conveniently located at the border of Grayson and Loganville, with senior tax benefits as early as 62. We welcome you to come tour this well appointed 2086 sq ft home. The Westmoor plan features an Open Concept Family room and Dining room. The Spacious Family room has an electric fireplace with a remote control. The Oversized 3rd Bedroom and Bathroom is located on the second level and ideal for visiting relatives. Take a break from your day on the covered porch with a semi-wooded view.
$349,900
570 Fawn Lane Loganville, GA 30052
- Type:
- Single Family
- Sq.Ft.:
- 1,929
- Status:
- Active
- Beds:
- 4
- Lot size:
- 0.38 Acres
- Year built:
- 1993
- Baths:
- 2.00
- MLS#:
- 10339028
- Subdivision:
- Huntington Ridge
ADDITIONAL INFORMATION
Welcome to this FULLY renovated charming 4-bedroom, 2-bath ranch home at Loganville High School. Spanning 1,926 square feet, this residence boasts beautiful front and back yard spaces, perfect for outdoor activities and relaxation. Setting on a cul-de-sac with a landscaped flat large yard. Walk into the beautiful, open concept family room with a cozy fireplace leading to the large kitchen with tons of natural light, a breakfast area, next to the formal dining room. Beautiful new LVP floors and carpet make for a wonderful living space. Owner's suite with tray ceiling and lots of windows next to three good sized secondary bedrooms with the washer/dryer closet conveniently located down the hall. New interior and exterior paint, new granite counters, sinks, vanities, hardware, lighting, newer roof, HVAC serviced, and stainless appliances. Optional HOA community. Don't miss the opportunity to make this wonderful home yours today!
- Type:
- Single Family
- Sq.Ft.:
- n/a
- Status:
- Active
- Beds:
- 5
- Lot size:
- 0.25 Acres
- Year built:
- 2024
- Baths:
- 3.00
- MLS#:
- 10338225
- Subdivision:
- Independence
ADDITIONAL INFORMATION
*** ASK ABOUT OUR SPECIAL RATES TO LOWER PAYMENT!!!!! **** Independence offers AMENITIES GALORE, AWARD WINNING SCHOOLS and the PERFECT LOCATION!! 2 SWIMMING POOLS, TOT POOL, 3 CABANAS, 2 PLAYGROUNDS, OUTDOOR FIRE PITS, 4 TENNIS COURTS, GRILLING STATIONS, WALKING TRAIL CONNECTED TO BAY CREEK PARK and much more!!! Independence has oversized lots for your enjoyment & entertainment. The IBERVILLE FLOOR PLAN offers 5 bedrooms, 3 full baths, open concept with a flex/formal dining room, and a GUEST BEDROOM on the main level alongside a FULL bath. Large Island kitchen perfect for entertaining that flows seamless to the family room with a cozy fireplace. Venture upstairs, a cozy loft awaits with an owner's suite that is plush and provides plenty of room for relaxing. The secondary bedrooms are spacious and include generous closet space. Enjoy the private oversize backyard. All our homes are equipped with irrigation systems. Your new home is also built with an industry leading suite of smart home products that keep you connected with the people and place you value the most. Stock photos.
- Type:
- Single Family
- Sq.Ft.:
- 4,608
- Status:
- Active
- Beds:
- 3
- Lot size:
- 5.41 Acres
- Year built:
- 1978
- Baths:
- 3.00
- MLS#:
- 10337787
- Subdivision:
- None
ADDITIONAL INFORMATION
Welcome to this traditional ranch home, with a fully finished basement. This home represents timeless charm and meticulous upkeep. Located on 5+ acres, the residence boasts a classic single-story layout with a well manicured lawn, including a 60X40 work shop and a pole barn. Inside, spacious living areas flow, offering a blend of comfort and style. The finished basement provides additional space that is ideal for family or a guest suite. Every corner of this home reflects pride of ownership, ensuring it is move-in ready for its next chapter.
- Type:
- Single Family
- Sq.Ft.:
- 2,609
- Status:
- Active
- Beds:
- 4
- Lot size:
- 0.28 Acres
- Year built:
- 2002
- Baths:
- 4.00
- MLS#:
- 10328963
- Subdivision:
- MEADOW GATE
ADDITIONAL INFORMATION
*** BUY THIS HOME AND WE WILL BUY YOURS***5.5% INTEREST RATE AVAILABLE** This charming ranch home offers an inviting blend of comfort and style. With four spacious bedrooms and three and a half bathrooms, there's plenty of room for family and guests. The long driveway provides ample parking space, leading to a welcoming front entrance. The master suite includes a private bath with a beautiful soaking tub, separate shower and double vanity, the additional bedrooms are generously sized with large windows allowing plenty of natural light. Outside the fence backyard offers safe and private space for children and pets to play as well as for hosting outdoor gatherings. Great school district and location.
- Type:
- Single Family
- Sq.Ft.:
- 2,705
- Status:
- Active
- Beds:
- 5
- Lot size:
- 0.62 Acres
- Year built:
- 2013
- Baths:
- 3.00
- MLS#:
- 10336011
- Subdivision:
- Richmond Place
ADDITIONAL INFORMATION
Finally, The Bright & Open Floor Plan With Giant Master Suite Of Your Dreams + Possible 5th Bedroom, Guest Suite, or Study On The Main Level, With A Full Bathroom, On Nearly An Acre Of Land, With A Completely Fenced Backyard & Room For A Pool! Conveniently Located In Award Winning Loganville School District. As You Walk Through The Professional Landscaped, Flat & Easy To Maintain Yard, The Covered Front Porch Leads You To The Grand Two-Story Foyer. You Will Immediately Notice The Gleaming Hand Scraped Hardwood Floors, The Fireside Family Room, Formal Living, & Dining Room. Keeping Room With Soaring Ceilings, Opens To The Gourmet Kitchen With Granite Countertops, Tile Backsplash, Upgraded Appliances, Double Oven With Cooktop, Double Door Pantry, & Stunning Bay Windows With Custom Trim. On The Main Level You Will Also Find A Flex Room Full Office/ Possible 5th Bedroom Guest Suite Complete With A Full Bathroom Perfect For Entertaining Guests. A Wood Burning Or Electric Fireplace Means NO GAS BILL! As You Walk Up The Staircase With Upgraded Iron Balusters, The Second Level Features 4 Bedrooms All With Soaring Cathedral Ceilings. The Primary Suite Offers Beautiful Natural Lighting, His & Hers Double Vanity Sinks, Garden Tub, Stand Up Glass Shower, Water Closet, & Huge Walk In Closet. The Spacious, Fully Fenced, Flat, & Easy To Maintain Backyard Oasis Awaits, Enjoy The Pergola With Convenient Built In Misting System To Stay Cool This Summer & A Flat Screen TV - Perfect For Football Season Or Your Fav Reality Show! Located In A Swim & Tennis Community + Close To Schools, Shopping, Food, Golf, & Downtown Loganville Events!
$529,000
2105 Rock Court Loganville, GA 30052
- Type:
- Single Family
- Sq.Ft.:
- 2,640
- Status:
- Active
- Beds:
- 4
- Lot size:
- 0.59 Acres
- Year built:
- 2006
- Baths:
- 4.00
- MLS#:
- 10335283
- Subdivision:
- CENTER HILL STATION
ADDITIONAL INFORMATION
This 4 beds/3.5 bath ranch home on a private lot has so much to offer! Tons of upgrades throughout including extra concrete poured for a huge parking pad, double car garage detached, and tons of storage space. There is even an extra concrete pad for a basketball area in the very large private back yard made for entertaining. Don't miss out on this unique opportunity! Paint allowance being offered with an acceptable contract.
- Type:
- Single Family
- Sq.Ft.:
- 1,650
- Status:
- Active
- Beds:
- 3
- Lot size:
- 0.59 Acres
- Year built:
- 2000
- Baths:
- 2.00
- MLS#:
- 10335009
- Subdivision:
- Waverly
ADDITIONAL INFORMATION
Welcome to Waverly Subdivision! This beautiful 3 bedroom, 2 bath Ranch home with 2 bonus rooms offers vaulted ceilings, open floor plan, a lot of cabinet and counter space in the kitchen. Split bedroom plan. Two finished bonus rooms upstairs. Level lot with a fenced in back yard. Must tour in person to appreciate.
- Type:
- Single Family
- Sq.Ft.:
- 1,519
- Status:
- Active
- Beds:
- 3
- Lot size:
- 1.86 Acres
- Year built:
- 1981
- Baths:
- 2.00
- MLS#:
- 10334947
- Subdivision:
- None
ADDITIONAL INFORMATION
Welcome to your cute ranch home, that is move in ready and sitting on just under 2 acres. The home was remodeled 2 years ago. Private wooded entrance on an asphalt driveway that opens to a level spacious front yard. There is also a nice size back yard and 2 bonus sheds on the property. The large Living room welcomes you on entry and features beautiful built ins on both sides of the brick fireplace. Spacious kitchen features stainless steel appliances, granite countertops, tile backsplash, and plenty of counter space. The large flex room off of the kitchen can be used in many ways such as a keeping, sun, family or dining room. There is a separate laundry room. Tile shower in the master bath and granite countertops in both bathrooms. Convenient to schools, shopping, restaurants and entertainment in Loganville and Monroe. No HOA! No showings until the Open House on Saturday 7/13(2-5pm) and Sunday 7/14(2-5pm). Client needs 24 hours notice before a showing. Also, client needs to stay in the property for 5 days after closing.
- Type:
- Single Family
- Sq.Ft.:
- 3,283
- Status:
- Active
- Beds:
- 5
- Lot size:
- 0.75 Acres
- Year built:
- 2021
- Baths:
- 4.00
- MLS#:
- 10334851
- Subdivision:
- Preserve At Cedar Lake
ADDITIONAL INFORMATION
Showings are encouraged!!! Welcome to this stunning 2-story, 5-bedroom, 3.5 Bathroom with a finished basement. An open-concept design showcases granite countertops in the kitchen and quartz countertops in the bathrooms. Pendant lights illuminate the island, while open handrails grace the main and second floors. Enjoy a cozy wood-burning fireplace in the family room. It offers modern convenience, equipped with a smart home package including Deako switches, a Honeywell T10 Pro Thermostat, and a Halo Smart Door lock. Outside, flood lights enhance security, and the cul-de-sac location provides a peaceful view of wooded surroundings. This property offers two fully equipped kitchens.
- Type:
- Single Family
- Sq.Ft.:
- 3,481
- Status:
- Active
- Beds:
- 5
- Lot size:
- 0.27 Acres
- Year built:
- 2024
- Baths:
- 5.00
- MLS#:
- 7416360
- Subdivision:
- Independence
ADDITIONAL INFORMATION
WELCOME TO INDEPENDENCE WHERE EVERYDAY IS A STAYCATION! Independence offers AMENITIES GALORE, AWARD WINNING SCHOOLS and the IDEAL LOCATION!! 2 SWIMMING POOLS, TOT POOL, 3 CABANAS, 2 PLAYGROUNDS, OUTDOOR FIREPITS, 4 TENNIS COURTS, GRILLING STATIONS, WALKING TRAIL CONNECTED TO BAY CREEK PARK and much more! The highly sought after and anticipated MANSFIELD is available to purchase!!! SPACIOUS 5 bedroom home with oversized owner's suite, loft area upstairs that is the centerpiece and gathering area for the family. There are three additional bedrooms upstairs and an GUEST BEDROOM ON THE MAIN. That's right, a BEDROOM ON THE MAIN LEVEL WITH A FULL BATHROOM! The island kitchen opens to the family room and is a delight to entertain whether nestled by the fireplace or enjoying a conversation around the kitchen buffet. The living and dining room combination is great for spending time with those that you care about. This one has everything that you are looking for including a 3 car garage. LARGE COVERED PATIO provides additional space to enjoy your large backyard. This home is equipped with an IRRIGATION SYSTEM and SMART HOME Technology that you can control from your mobile phone, main panel or Alexa dot. ****READY IN OCTOBER!!! RECEIVE SPECIAL INTEREST RATE AND UP TO $10,000 SELLER PAID CLOSING WITH PREFERRED LENDER. **** Contracts are written on builder's forms only.
- Type:
- Single Family
- Sq.Ft.:
- 2,933
- Status:
- Active
- Beds:
- 4
- Lot size:
- 5 Acres
- Year built:
- 2022
- Baths:
- 3.00
- MLS#:
- 10331587
- Subdivision:
- NONE
ADDITIONAL INFORMATION
Welcome to this beautiful craftsman/farmhouse home on 5 acres! Great location and convenient to all that Walton has to offer! Open concept floor plan with bedrooms on a split plan, plus a huge bonus room and full bath upstairs. Gorgeous LVP flooring, seamless glass shower in primary, farmhouse sink in kitchen. Oversized dining room looks into family room plus a flex space for an office or playroom. Covered back porch is perfect to watch the sunset every night and the 5 acres could hold your horses! Enjoy family time or holiday parties in the large open kitchen with lots of seating at the bar or b-fast room. Tons of exterior light making this home bright and cheery! Walk your kids to Youth Elementary where an SRO awaits to help cross the street every morning and afternoon for safety!

The data relating to real estate for sale on this web site comes in part from the Broker Reciprocity Program of Georgia MLS. Real estate listings held by brokerage firms other than this broker are marked with the Broker Reciprocity logo and detailed information about them includes the name of the listing brokers. The broker providing this data believes it to be correct but advises interested parties to confirm them before relying on them in a purchase decision. Copyright 2024 Georgia MLS. All rights reserved.
Price and Tax History when not sourced from FMLS are provided by public records. Mortgage Rates provided by Greenlight Mortgage. School information provided by GreatSchools.org. Drive Times provided by INRIX. Walk Scores provided by Walk Score®. Area Statistics provided by Sperling’s Best Places.
For technical issues regarding this website and/or listing search engine, please contact Xome Tech Support at 844-400-9663 or email us at [email protected].
License # 367751 Xome Inc. License # 65656
[email protected] 844-400-XOME (9663)
750 Highway 121 Bypass, Ste 100, Lewisville, TX 75067
Information is deemed reliable but is not guaranteed.
Loganville Real Estate
The median home value in Loganville, GA is $370,500. This is higher than the county median home value of $333,200. The national median home value is $338,100. The average price of homes sold in Loganville, GA is $370,500. Approximately 61.37% of Loganville homes are owned, compared to 29.53% rented, while 9.11% are vacant. Loganville real estate listings include condos, townhomes, and single family homes for sale. Commercial properties are also available. If you see a property you’re interested in, contact a Loganville real estate agent to arrange a tour today!
Loganville, Georgia 30052 has a population of 13,810. Loganville 30052 is more family-centric than the surrounding county with 40.92% of the households containing married families with children. The county average for households married with children is 32.38%.
The median household income in Loganville, Georgia 30052 is $72,820. The median household income for the surrounding county is $71,692 compared to the national median of $69,021. The median age of people living in Loganville 30052 is 35.2 years.
Loganville Weather
The average high temperature in July is 90.2 degrees, with an average low temperature in January of 31.3 degrees. The average rainfall is approximately 49 inches per year, with 0.7 inches of snow per year.
