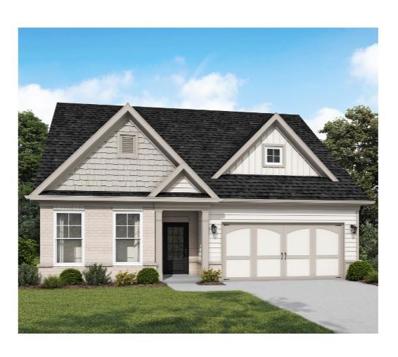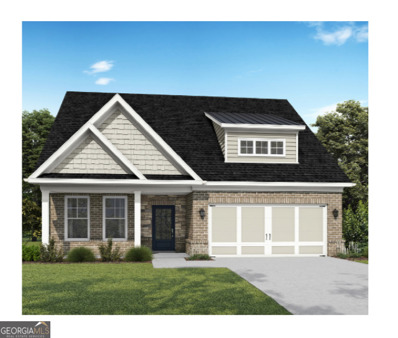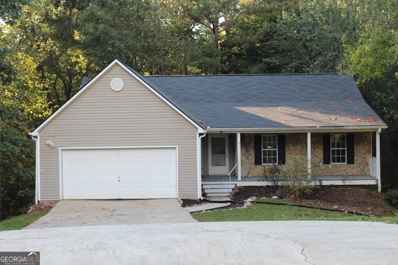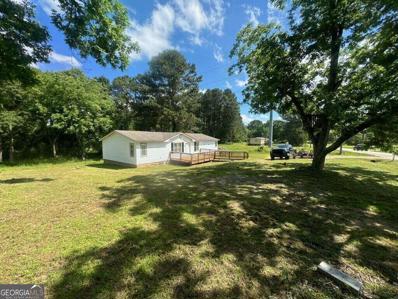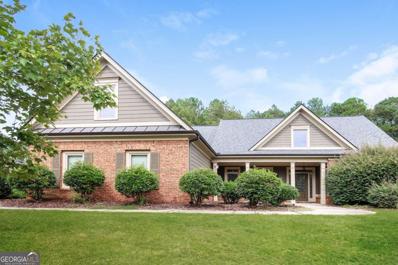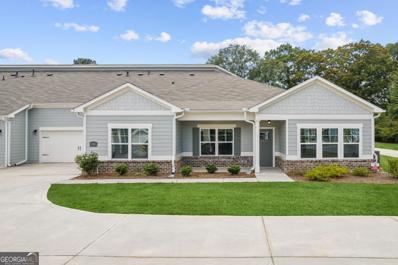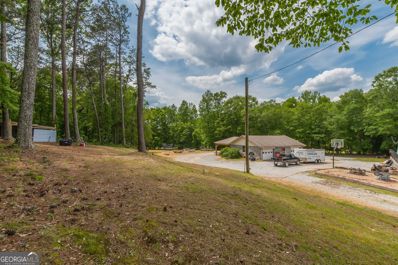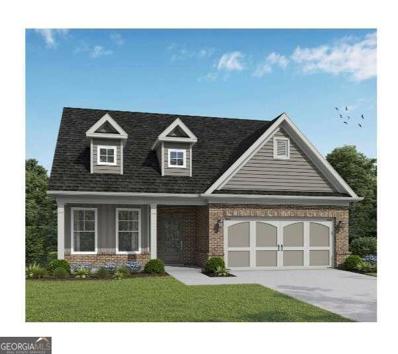Loganville GA Homes for Sale
- Type:
- Single Family
- Sq.Ft.:
- 2,350
- Status:
- Active
- Beds:
- 4
- Lot size:
- 0.35 Acres
- Year built:
- 2024
- Baths:
- 3.00
- MLS#:
- 10385899
- Subdivision:
- Pepperpike Court
ADDITIONAL INFORMATION
The Cambridge Floorplan (Featured in Rendering) with Unfinished Basement - at Pepperpike Court- (This home is not built yet but will feature): ***Seller incentive $10,000 towards closing with Preferred Lenders** * Size and Layout: 4-bedroom, 3-bathroom home with a loft, spanning 2350 Heated square feet. o Option to convert the loft into a 5th bedroom. Unfinished basement for additional space. * Exterior Features: Four sides cementous siding with Brick, Stone, Cement siding, Board and Batten front elevation for durability and aesthetics. Architectural roof shingles o Fully sodded front yard & up to 35' from Rear and Side Yards * Interior Features: 9-foot ceilings on the first floor and 8-foot ceilings on the second floor for an open and spacious feel. 3 1/4 baseboards and window stool throughout for a polished look. Crown Molding in Owner's bedroom Tray ceiling for architectural interest.Premium Mohawk LVP flooring throughout, with an oak tread staircase for durability and style. Designer light fixtures with ceiling fan and light kit in the family room for functionality and aesthetics. * Kitchen Features: 42-inch upper cabinets with crown molding and cabinet hardware for ample storage. Silestone 2 CM Quartz countertops and single bowl or 50-50 stainless steel sink for elegance and practicality. Whirlpool stainless steel electric appliances, including a powerful grinding garbage disposal, for efficiency and convenience. * Bathroom Features: First floor Full Bathroom with Fiberglass tub/shower combo with Modern Silestone 1.6CM quartz countertops in Owner's bath, 2nd & 3rd Bath. Rectangular Undermount sinks, mirrors, and vanity lighting over sinks in all baths for a sleek look. Fiberglass walk-in shower with framed shower door and separate Garden Tub in Owner's Bath for a spa-like experience. Fiberglass tub/shower combo at secondary bath for functionality. * Energy Saving Features: HVAC system with programmable thermostats on each floor for personalized comfort and energy efficiency. Insulated low-energy windows for energy savings and insulation. Modern energy-efficient LED Disc lighting package for ample illumination with minimal energy consumption. 50-gallon tank electric water heater for a steady supply of hot water while conserving energy. Smoke detectors in each bedroom and carbon monoxide detectors on each floor for safety. * Warranty and Community Amenities: One-year builder warranty, one-year mechanical warranty, and 10-year structural warranty for peace of mind and quality assurance. Convenient location with sidewalks on both sides of the street, streetlights throughout, and professionally landscaped and fully maintained community entrance and common areas. Professionally managed homeowners' association for a well-maintained and harmonious community environment. The Cambridge Floorplan at Pepperpike Court offers a harmonious blend of modern luxury, practical design, and energy efficiency. With its spacious layout, high-quality finishes, and thoughtful features, it provides a perfect environment for both relaxation and entertaining. Schedule your appointment today to discuss details! Welcome to your new home at Pepperpike Court.
- Type:
- Single Family
- Sq.Ft.:
- 2,435
- Status:
- Active
- Beds:
- 5
- Lot size:
- 0.18 Acres
- Year built:
- 2020
- Baths:
- 3.00
- MLS#:
- 10385512
- Subdivision:
- Newbury Place
ADDITIONAL INFORMATION
Explore this impressive ranch-style home in the sought-after Newbury Place, featuring a striking combination of brick and hardi-plank on the exterior. This home offers 5 bedrooms and 3 bathrooms, providing plenty of space for everyone. Inside, you'll find new carpet in all the bedrooms, ensuring a fresh and inviting atmosphere. The owner's suite is especially appealing, with a spacious walk-in closet and a bathroom that includes solid surface countertops. The kitchen stands out with its generous counter space and large island, perfect for cooking and enjoying meals. All kitchen appliances are included. The open floor plan connects the kitchen to the rest of the home, making it easy to interact with family and guests while you cook or relax. This home sits on a nice level front yard, blending beautiful design with practical living. Don't miss the opportunity to make this lovely house your new home.
- Type:
- Single Family
- Sq.Ft.:
- 3,504
- Status:
- Active
- Beds:
- 5
- Lot size:
- 0.15 Acres
- Year built:
- 2024
- Baths:
- 5.00
- MLS#:
- 7462591
- Subdivision:
- Bennett Farm
ADDITIONAL INFORMATION
MLS#7462591 REPRESENTATIVE PHOTOS ADDED. January Completion! Introducing the brand-new Sumner plan at Bennett Farm, designed with flexible options to suit your lifestyle. This spacious home offers 5 bedrooms, 4.5 bathrooms, a study, flex room, and loft. As you enter through the foyer, you'll find a versatile flex room and a private study. Moving further into the home, you’ll be welcomed by an expansive great room and a well-appointed kitchen with ample cabinetry, a chef’s island, and a pantry. The kitchen’s casual dining area features large windows that overlook the patio and backyard. The great room, complete with a standard fireplace and optional built-ins, provides a cozy yet elegant space. Upstairs, the loft offers additional living space. Two secondary bedrooms share a connected bathroom, while another boasts a private ensuite. The stunning primary suite includes a luxurious bathroom with dual sinks, a walk-in shower, and an oversized walk-in closet. Structural options added include: Owner's deluxe bath 1, track can pull out in kitchen and laundry sink.
$414,400
615 Moorhen Way Loganville, GA 30052
- Type:
- Single Family
- Sq.Ft.:
- 2,065
- Status:
- Active
- Beds:
- 3
- Lot size:
- 0.17 Acres
- Year built:
- 2024
- Baths:
- 2.00
- MLS#:
- 7462472
- Subdivision:
- Cooper's Walk
ADDITIONAL INFORMATION
Ready in April 2025! The Forrestall plan by McKinley Homes. COOPER'S WALK is a 55+ Community designed for low maintenance living. The HOA covers the Pool, Cabana, and Lawn Maintenance. Conveniently located at the border of Grayson and Loganville, with senior tax benefits as early as 62. We welcome you to come tour this well appointed 2065 sq ft home. The Forrestall plan features a Spacious Family room and Gourmet Kitchen with a Covered Porch. The Primary Suite is Oversized with direct access to the Laundry room from the Owners Closet.
$420,790
625 Moorhen Way Loganville, GA 30052
- Type:
- Single Family
- Sq.Ft.:
- 1,988
- Status:
- Active
- Beds:
- 3
- Lot size:
- 0.18 Acres
- Baths:
- 2.00
- MLS#:
- 10385095
- Subdivision:
- Cooper'S Walk
ADDITIONAL INFORMATION
Ready in March 2025! The Malibu plan by McKinley Homes. COOPER'S WALK is a 55+ Community designed for low maintenance living. The HOA covers the lawn care, cabana, and pool. Conveniently located at the border of Grayson and Loganville, with senior tax benefits as early as 62. We welcome you to come tour this well appointed 1988 sq ft home. The Malibu plan features an Open Concept Family room and Kitchen with one of the largest covered porches offered. You will enjoy the spacious Owners Suite tucked away in the rear of the home.
- Type:
- Single Family
- Sq.Ft.:
- 1,588
- Status:
- Active
- Beds:
- 3
- Lot size:
- 0.95 Acres
- Year built:
- 1999
- Baths:
- 2.00
- MLS#:
- 10385048
- Subdivision:
- Timber Valley North
ADDITIONAL INFORMATION
Come see this beautiful ranch on a full unfinished basement in a cul-de-sac! Walk into an inviting foyer, see the bright eat-in kitchen with stainless steel appliances. Enjoy a very spacious laundry room. Formal dining room and HUGE living room with cozy fireplace. There is a great back deck that will make you feel like you are up in the mountains. Master has a walk-in closet and en-suite bath with double sinks, garden tub and tiled shower. All this on an unfinished basement ready for anything you can imagine! Outside is a very private wooded lot that is almost an acre with a creek!
- Type:
- Single Family
- Sq.Ft.:
- 3,304
- Status:
- Active
- Beds:
- 5
- Lot size:
- 0.19 Acres
- Year built:
- 2023
- Baths:
- 5.00
- MLS#:
- 10385013
- Subdivision:
- Meadows At Bay Creek
ADDITIONAL INFORMATION
INTEREST RATE INCENTIVE POTENTIALLY SAVING HUNDREDS OFF MONTHLY PAYMENT! Welcome to your dream home! Built in 2023, this like-new Craftsman-style residence offers an unparalleled blend of modern amenities and classic charm. Nestled in a vibrant community with top-rated Walton County schools, this home is perfect for families looking for space, comfort, and convenience. With 5 bedrooms and 4.5 baths, this home provides ample room for everyone. The open living concept creates a seamless flow between the kitchen, dining, and living areas, making it ideal for entertaining or simply enjoying family time. Need a home office or a formal dining room? The flex space can easily adapt to your needs. The heart of the home is undoubtedly the kitchen, featuring beautiful granite countertops and state-of-the-art stainless steel appliances, including a natural gas stove and a tankless water heater. Whether you're a seasoned chef or just love to cook, this kitchen will inspire your culinary creativity. Retreat to the primary bedroom, which offers a serene view of the level backyard. The primary bathroom is a spa-like oasis with a walk-in shower, a soaking tub, and new dual vanities. Plenty of storage space ensures that everything has its place. This home boasts the largest floor plan in the neighborhood, providing extra space and flexibility. The cozy fireplace in the living room adds a touch of warmth and elegance, making it the perfect spot to unwind after a long day. Living here means more than just a beautiful home; it's about the lifestyle. The community offers a swimming pool, a playground, and walking trails, ensuring there's always something to do. Whether you enjoy a morning swim, a leisurely walk, or watching your kids play, this community has it all.
- Type:
- Single Family
- Sq.Ft.:
- 2,357
- Status:
- Active
- Beds:
- 4
- Lot size:
- 0.14 Acres
- Year built:
- 2017
- Baths:
- 3.00
- MLS#:
- 10384802
- Subdivision:
- Village At Bay Creek
ADDITIONAL INFORMATION
Imagine how it feels to have the finest home in the neighborhood. Welcome to 4194 Potomac Walk Ct, centrally located in The Village at Bay Creek community of Loganville, feeding into award winning Archer High School. At first glance you will appreciate the pristine symmetry of both the house & lot, featuring the shade of an picturesque tree in the front yard along w/bonus parking spaces professionally added to your driveway. The inviting front porch leads into the home's foyer revealing the bright & open floor plan designed to host family & friends for years to come. There's space for everyone in your living room, whether next to the fireplace or seamlessly spilling into your CLASSY dining room including an upgraded coffered ceiling & custom chair rail. The kitchen is the heart of this home boasting rich, warm espresso cabinetry, granite countertops, functional island, generous breakfast area & walk-in pantry. One of the greatest benefits of this floor plan is the FULL BATH ON THE MAIN W/COMPLETE GUEST BEDROOM. Upstairs, be amazed by the Giant Master Suite of Your Dreams! Experience the worries of your day melting away as you bask in the endless space of your master bed, bath, sitting area & walk-in closet. This luxurious retreat boasts a large trey ceiling, double vanity, separate soaking tub, & shower. Your laundry room is conveniently located upstairs in the hallway alongside another full bathroom & two additional spacious bedrooms featuring vaulted ceilings & oversized closets. Not only does this home offer an abundance of indoor room, the backyard is a fully fenced oasis of beauty & privacy, including an extended patio, secondary dedicated patio space, manicured lawn & storage building. Depending on the day, you may enjoy your backyard as a peaceful sanctuary to relax & unwind w/your favorite beverage in hand or the perfect space for outdoor grilling, games, entertaining & creating cherished memories. As if this was not enough, included w/the home is a complete Security System w/cameras as well as a custom gutter system w/buried downspouts that carry water away from the foundation. Finally, 4194 Potomac Walk Ct is conveniently located w/ easy access to shopping, restaurants, highways (SR-20) & parks (i.e. Tribble Mill Park). Don't miss the chance to make it yours - Schedule your showing this weekend! Attention Investors - there are NO Rental Restrictions.
- Type:
- Single Family
- Sq.Ft.:
- 2,557
- Status:
- Active
- Beds:
- 4
- Lot size:
- 0.87 Acres
- Year built:
- 2024
- Baths:
- 3.00
- MLS#:
- 7461524
- Subdivision:
- Red Oak Ridge
ADDITIONAL INFORMATION
The Hunter - Beautiful 4 bedroom / 3 bath two story home with a welcoming wrap around porch. Bright entry leads to the dining and open concept living area. Chef’s kitchen with gourmet serving bar opens to the large family room with a beautiful brick to ceiling fireplace with cedar mantle. The full bedroom and bath on the main level are perfect for guests. Upstairs, the Owner’s retreat features a tray ceiling, double vanity bath, enlarged shower option with double shower heads and rain can plus a lavish walk-in closet. The upper level has 2 additional bedrooms with a jack and jill bath and oversized loft for additional gatherings. Estimated completion date is December 2024.
- Type:
- Single Family
- Sq.Ft.:
- 2,557
- Status:
- Active
- Beds:
- 4
- Lot size:
- 0.87 Acres
- Year built:
- 2024
- Baths:
- 3.00
- MLS#:
- 10384131
- Subdivision:
- Red Oak Ridge
ADDITIONAL INFORMATION
The Hunter - Beautiful 4 bedroom / 3 bath two story home with a welcoming wrap around porch. Bright entry leads to the dining and open concept living area. ChefCOs kitchen with gourmet serving bar opens to the large family room with a beautiful brick to ceiling fireplace with cedar mantle. The full bedroom and bath on the main level are perfect for guests. Upstairs, the OwnerCOs retreat features a tray ceiling, double vanity bath, enlarged shower option with double shower heads and rain can plus a lavish walk-in closet. The upper level has 2 additional bedrooms with a jack and jill bath and oversized loft for additional gatherings. Estimated completion date is December 2024.
- Type:
- Single Family
- Sq.Ft.:
- 2,049
- Status:
- Active
- Beds:
- 5
- Lot size:
- 2.03 Acres
- Year built:
- 2009
- Baths:
- 3.00
- MLS#:
- 7460418
ADDITIONAL INFORMATION
Must See this Custom Built home with Large Rocking Chair front porch that sits on 2.03 acres with a Full Finished basement. Home features a Large great room with FP just off of Foyer entry. A Eat in Kitchen with Solid surface countertops and a Fireplace. The Master and 2 additional Bedrooms along with 2 full baths on the Main Floor and in the Basement there is two additional rooms that could be used as Bedrooms or Offices along with a Full Bath. Family room, Game/weight room. Access to Covered Porch outside that is Pool side. 3 Car Garage.
- Type:
- Single Family
- Sq.Ft.:
- n/a
- Status:
- Active
- Beds:
- 4
- Lot size:
- 5.48 Acres
- Year built:
- 1970
- Baths:
- 2.00
- MLS#:
- 10382514
- Subdivision:
- None
ADDITIONAL INFORMATION
Beautifully remodeled Ranch home on full partially finished basement. 4 bedrooms 2 baths, new interior paint, LVP flooring, light fixtures, granite countertops in kitchen, appliances! walk-in pantry, Huge laundry room with sink and lots of cabinets! Spacious Country kitchen with keeping room over looking private back yard. This home sits on 5.5 private acres with an outbuilding and metal awning for great storage. Full basement with one finished bedroom could be easily completely finished by the seller at an extra cost. Seller is a licensed builder.
- Type:
- Single Family
- Sq.Ft.:
- 1,456
- Status:
- Active
- Beds:
- 3
- Lot size:
- 5 Acres
- Year built:
- 2000
- Baths:
- 2.00
- MLS#:
- 10384760
- Subdivision:
- None
ADDITIONAL INFORMATION
TOTALLY RENOVATED AND UPGRADED - NEW FLOORING, NEW PAINT IN & OUT, NEW GRANITE AND MUCH MORE, GREAT OPPORTUNITY FOR OWNER OCCUPIED OR INVESTOR. LOCATED IN A QUIET NEIGHBORHOOD, THIS SPACIOUS HOME HAS 3 BEDROOMS AND 2 BATHROOMS WITH 1 ACRE LOT. THE KITCHEN IS AN EAT-IN KITCHEN WITH NEWLY INSTALLED GRANITE WITH WHITE CABINETS AND NEW STAINLESS STILL APPLIANCES. IN ADDITION, FIRST FLOOR OFFER SPACIOUS 3 BEDROOMS AND 2 FULL BATHS, LIVING ROOM, HUGE LAUNDRY. LARGE BRIGHT MASTER BEDROOM WITH CATHEDRAL CEILING. MASTER BATH OFFER DOUBLE VANITY WITH BRAND-NEW VANITY AND NEW MIRRORS, NEW TILED FLOOR WITH NEWLY INSTALLED TILE ARROUND, WALK IN CLOSET. THE HOME HAS NEWLY PAINT THROUGHOUT AND BRAND-NEW FLOORING INSTALLED. PLENTY OF ENTERTAINMENT AND RESTAURANTS TO CHOOSE FROM IN NEARBY. THE PERFECT PLACE TO SETTLE IN AND CALL HOME. NO HOA & NO RENTAL RESTRICTION.
- Type:
- Single Family
- Sq.Ft.:
- 2,786
- Status:
- Active
- Beds:
- 5
- Lot size:
- 0.79 Acres
- Year built:
- 1998
- Baths:
- 4.00
- MLS#:
- 10381853
- Subdivision:
- Greens Mill
ADDITIONAL INFORMATION
Welcome Home to this lovely upgraded 5 bedroom, 2 full and 2 half bath retreat in the sought after neighborhood of Greens Mill! The kitchen boasts granite countertops with a new marble herringbone backsplash, stainless steel appliances, a large pantry, a breakfast area that overlooks the newly oversized deck and fully fenced in amazing backyard! This home is perfect for entertaining with a separate dining room adorned with stunning crown molding and an oversized family room with a cozy brick gas starter fireplace. Holidays and family gatherings will never be the same! There are stunning hardwood floors throughout. The owners suite features an upgraded bathroom with an oversized shower, a double vanity, a very spacious walk-in closet as well as a separate water closet! There are oversized guest rooms with a surprise layout, large closets, and a double vanity guest bathroom. This home features a partially finished basement with a half bath and a spacious fifth bedroom or office space with exterior access to the sprawling backyard; an excellent bistro spot! The basement also features an unfinished storage area and a shop area with electrical outlets and also exterior access. Located in Loganville this home is close enough to local restaurants and local happenings while still maintaining that rural charm! October 2024 Septic pump and inspection.
- Type:
- Single Family
- Sq.Ft.:
- 3,376
- Status:
- Active
- Beds:
- 4
- Lot size:
- 0.62 Acres
- Year built:
- 2007
- Baths:
- 3.00
- MLS#:
- 10381494
- Subdivision:
- Richmond Place
ADDITIONAL INFORMATION
This home offers 4 bedrooms and 3 full baths with 3 car garage and primary suite on the main floor. Primary bath boasts double vanity, separate garden tub and shower, and huge walk in closet! Secondary bedrooms are massive and bonus room upstairs above the garage would be an ideal rec room or office. This home is priced aggressively for this amazing neighborhood, just needs some personal touches!
Open House:
Saturday, 1/4 8:00-7:00PM
- Type:
- Single Family
- Sq.Ft.:
- 2,499
- Status:
- Active
- Beds:
- 4
- Lot size:
- 0.64 Acres
- Year built:
- 1999
- Baths:
- 3.00
- MLS#:
- 10381126
- Subdivision:
- GREENS MILL-II
ADDITIONAL INFORMATION
Welcome to this beautifully updated property featuring a cozy fireplace and a fresh, neutral color scheme. The kitchen offers an island along with a stylish accent backsplash. The primary bathroom is a true retreat with double sinks and a luxurious jacuzzi tub. Enjoy the outdoors from the covered patio or the deck. The interior has been freshly painted, and some flooring has been replaced for a modern touch. A new HVAC system ensures year-round comfort. This home is a true sanctuary. Don't miss out on this gem!
- Type:
- Townhouse
- Sq.Ft.:
- 1,742
- Status:
- Active
- Beds:
- 3
- Lot size:
- 0.12 Acres
- Year built:
- 2022
- Baths:
- 2.00
- MLS#:
- 10379766
- Subdivision:
- Seaboard Junction
ADDITIONAL INFORMATION
BACK ON THE MARKET, DUE TO NO FAULT OF THE SELLER. BUYERS FINANCING FELL THROUGH. This charming home in Loganville's Seaboard Junction, a gated 55+ active adult community, welcomes you with its inviting curb appeal, showcasing clean lines and meticulously maintained landscaping. Step inside to discover an expansive open-concept floor plan, bathed in natural light, where a modern kitchen featuring granite countertops and sleek stainless-steel appliances seamlessly blends with the living space. The gleaming hardwood floors extend throughout the home, adding an elegant touch, while the spacious primary bathroom offers dual vanities and a luxurious tiled walk-in shower. The communityCOs pristine swimming pool and well-appointed clubhouse provide the perfect spots for relaxation and socializing, set amidst lush greenery and thoughtfully designed paths. Loganville offers a perfect blend of small-town charm with modern conveniences, boasting a variety of shopping and dining options. Seaboard Junction itself is just minutes from local parks, where residents can enjoy outdoor activities such as hiking and picnicking. The area also offers easy access to nearby cities, providing residents with both a peaceful suburban retreat and a gateway to more urban adventures. DonCOt miss your chance to own this beautiful home in one of LoganvilleCOs most sought-after communities. Schedule your tour today and discover the lifestyle youCOve been waiting forCowhere comfort, community, and convenience come together.
- Type:
- Single Family
- Sq.Ft.:
- 3,948
- Status:
- Active
- Beds:
- 5
- Lot size:
- 0.29 Acres
- Year built:
- 2004
- Baths:
- 4.00
- MLS#:
- 10379509
- Subdivision:
- Webb Meadows
ADDITIONAL INFORMATION
This beautiful 5-bedroom, 3.5-bathroom home is being sold as-is, but don't let that deter you from discovering all it has to offer! New HVAC and the roof is 2 years old. The main floor welcomes you with a spacious primary bedroom and a warm, inviting atmosphere throughout. Step into the eat-in kitchen, complete with a pantry and plenty of counter space, perfect for family meals and entertaining. Adjacent, the family room boasts a cozy fireplace with a charming brick front, complemented by stunning wood laminate flooring and large windows that flood the space with natural light. A separate dining room offers a more formal setting for meals, and the 2-story foyer, with its elegant ceiling fan, makes for an impressive entryway. The fully finished basement is a standout feature, with beautiful tile flooring and an exterior entry that adds convenience. The basement includes a full bathroom and multiple rooms that can be customized as an in-law suite, home theater, office, or gym-endless possibilities for personalization. Upstairs, you'll find three generously sized bedrooms, a bonus room, and another full bathroom. The walkway overlooking the family room and kitchen adds an airy, open feel. Outside, the home offers a charming front porch, a spacious back deck, and a 2-car garage with additional storage. Nestled in the center of a peaceful cul-de-sac, this home is ready for your vision and personal touch!
$1,400,000
3490 Highway 81 Loganville, GA 30052
- Type:
- Single Family
- Sq.Ft.:
- 2,838
- Status:
- Active
- Beds:
- 4
- Lot size:
- 5 Acres
- Year built:
- 1979
- Baths:
- 2.00
- MLS#:
- 10379796
- Subdivision:
- None
ADDITIONAL INFORMATION
Solid brick ranch on 5 acres, located directly on Highway 81, in a higher traffic location. Perfect for the smaller business owner looking for visibility and growing a business. Close to medical and professional offices, restuarants and shopping, this is a great investment to have and hold. The home itself has been remodeled on the inside with a updated kitchen, bathrooms, flooring, and other features. Lovely fireplace in family room, open to the kitchen, perfect for larger families and entertaining friends. Lower level finished with spacious bedrooms for the teenagers! Built-in pool, workshop area, privacy in backyard. Possibilities galore. Call for an appointment, Occupied and a notice is needed.
- Type:
- Single Family
- Sq.Ft.:
- 2,614
- Status:
- Active
- Beds:
- 5
- Lot size:
- 0.26 Acres
- Year built:
- 2024
- Baths:
- 3.00
- MLS#:
- 10378320
- Subdivision:
- Independence
ADDITIONAL INFORMATION
**Charming 5-Bedroom Family Home with Modern Touches** WELCOME TO INDEPENDENCE WHERE EVERYDAY IS A STAYCATION! Independence offers AMENITIES GALORE, AWARD WINNING SCHOOLS and the IDEAL LOCATION!! 2 SWIMMING POOLS, TOT POOL, 3 CABANAS, 2 PLAYGROUNDS, OUTDOOR FIREPITS, 4 TENNIS COURTS, GRILLING STATIONS, WALKING TRAIL CONNECTED TO BAY CREEK PARK and much more! This stunning 5-bedroom, 3-bathroom Iberville plan offers 2,614 sq ft of luxurious living space spread across two stories. As you step inside, you are greeted by a versatile flex room at the front entrance foyer, perfect for a home office or an elegant dining room to entertain guests. The heart of the home is the open-concept kitchen, boasting sleek quartz countertops, an expansive island with a sink, and ample space for culinary creations and casual gatherings. The kitchen seamlessly flows into the central family room, creating an inviting atmosphere for both relaxation and entertainment. Convenience meets comfort with a guest bedroom and full bath on the main level, ideal for visitors. Upstairs, discover a spacious loft that offers additional living space, perfect for a secondary living room or family movie nights. The large primary suite is a true retreat, featuring a separate tub and shower, and an oversized walk-in closet to satisfy all your storage needs. Three additional bedrooms share the upper level, providing plenty of room for family or guests. This home also includes a 2-car garage, providing ample parking and storage solutions. Located in a friendly community with direct access to many amenities, this home is perfect for families looking for space, comfort, and style. Don't miss the chance to make this beautiful house your new home. All our homes are equipped with irrigation systems. Your new home is built with an industry leading suite of smart home products that keep you connected with the people and place you value the most. RECEIVE UP TO $10K SELLER PAID CLOSING COST w/sellers preferred lender!! Schedule a tour today!
- Type:
- Single Family
- Sq.Ft.:
- n/a
- Status:
- Active
- Beds:
- 5
- Year built:
- 2024
- Baths:
- 5.00
- MLS#:
- 10377850
- Subdivision:
- Independence
ADDITIONAL INFORMATION
CLOSE IN 30 DAYS!!! 5 BEDROOM, 4.5 BATH HOME W/ HUGE LOFT!! Welcome to Independence where RESORT STYLE LIVING is every day life! Independence offers AMENITIES GALORE, AWARD WINNING SCHOOLS and the IDEAL LOCATION!! 2 SWIMMING POOLS, TOT POOL, 3 CABANAS, 2 PLAYGROUNDS, OUTDOOR FIREPITS, 4 TENNIS COURTS, GRILLING STATIONS, WALKING TRAIL CONNECTED TO BAY CREEK PARK and much more! The highly sought after and anticipated MANSFIELD is available to purchase!!! SPACIOUS 5 bedroom home with oversized owner's suite, loft area upstairs that is the centerpiece and gathering area for the family. There are three additional bedrooms upstairs and an GUEST BEDROOM ON THE MAIN. That's right, a BEDROOM ON THE MAIN LEVEL WITH A FULL BATHROOM! The island kitchen opens to the family room and is a delight to entertain whether nestled by the fireplace or enjoying a conversation around the kitchen buffet. The living and dining room combination is great for spending time with those that you care about. This one has everything that you are looking for including a 3 car garage. LARGE COVERED PATIO provides additional space to enjoy your large backyard. This home is equipped with an IRRIGATION SYSTEM and SMART HOME Technology that you can control from your mobile phone, main panel or Alexa dot. Call the listing agent for more details. Contracts are written on builder's forms only. ***ALL CLOSING COST PAID WITH APPLIANCE PACKAGE AND BELOW MARKET RATES WITH PREFERRED LENDER.****
$403,423
605 Moorhen Way Loganville, GA 30052
- Type:
- Single Family
- Sq.Ft.:
- 1,977
- Status:
- Active
- Beds:
- 3
- Lot size:
- 0.18 Acres
- Year built:
- 2024
- Baths:
- 2.00
- MLS#:
- 10376480
- Subdivision:
- Cooper'S Walk
ADDITIONAL INFORMATION
Ready in March 2025! The Canterbury plan by McKinley Homes. COOPER'S WALK is a 55+ Community designed for low maintenance living. The HOA covers the lawn care. Conveniently located at the border of Grayson and Loganville, with senior tax benefits as early as 62. We welcome you to come tour this well-appointed 1977 sq ft home. The Canterbury plan gives you the best of both worlds, a formal foyer which opens up to an Open Concept Family room and Kitchen with an unconventional and inclusive Dining room. Enjoy the outdoors on your front or back covered porch!
$403,423
605 Moorhen Way Loganville, GA 30052
- Type:
- Single Family
- Sq.Ft.:
- 1,977
- Status:
- Active
- Beds:
- 3
- Lot size:
- 0.18 Acres
- Year built:
- 2024
- Baths:
- 2.00
- MLS#:
- 7454737
- Subdivision:
- Cooper's Walk
ADDITIONAL INFORMATION
Ready in March 2025! The Canterbury plan by McKinley Homes. COOPER'S WALK is a 55+ Community designed for low maintenance living. The HOA covers the lawn care. Conveniently located at the border of Grayson and Loganville, with senior tax benefits as early as 62. We welcome you to come tour this well-appointed 1977 sq ft home. The Canterbury plan gives you the best of both worlds, a formal foyer which opens up to an Open Concept Family room and Kitchen with an unconventional and inclusive Dining room. Enjoy the outdoors on your front or back covered porch!
- Type:
- Single Family
- Sq.Ft.:
- 3,418
- Status:
- Active
- Beds:
- 4
- Lot size:
- 6.22 Acres
- Year built:
- 1970
- Baths:
- 3.00
- MLS#:
- 10376488
- Subdivision:
- Paula Byrd
ADDITIONAL INFORMATION
Charming updated 70's brick ranch on expansive 6.22 acres. Step inside to discover a spacious, open floor plan featuring stunning exposed truss and beam ceilings, adding a touch of architectural elegance to the classic ranch layout. The rich Asian walnut floors throughout the home provide a warm and inviting ambiance. Both bathrooms have been thoughtfully renovated to offer modern comfort and style. Expect high-quality fixtures and finishes that provide a touch of luxury. The large finished basement offers endless possibilities-whether you envision a cozy family room, home office, or a recreational space, this area is ready to accommodate your needs. Finally enjoy your large private 6.22 acres with a huge brand new deck perfect for watching the wildlife or entering family and friends and don't forget the winsome three-stall barn, ideal for housing horses or other animals. This a true gem! Enjoy the best of both worlds with this property's close proximity to downtown Loganville, GA. You're just minutes away from shopping, dining, and local amenities while still being surrounded by your own private retreat.
$335,000
406 Vista Way Loganville, GA 30052
- Type:
- Single Family
- Sq.Ft.:
- 1,496
- Status:
- Active
- Beds:
- 3
- Lot size:
- 0.54 Acres
- Year built:
- 1998
- Baths:
- 2.00
- MLS#:
- 10374664
- Subdivision:
- Cambridge Chase
ADDITIONAL INFORMATION
Don't miss this charming, classic, ranch-style home, located in Walnut Grove/Loganville area, with many appealing features. The open, split-bedroom floor plan provides privacy, while the family room's fireplace, built-in bookcase, and unique ceiling add character. Lovely trim and molding throughout this sun-filled house. The open dining room features a palladium window. The spacious primary bedroom also has a unique ceiling and features its own private bath with dual vanities, a separate shower stall, and a soaking tub. Beautiful trim and molding throughout. The Kitchen with white cabinets features a breakfast room area with a bay window. There are two more bedrooms with closets between the hall bath. The level, spacious backyard, with an extended patio and beautiful pergola, is perfect for outdoor activities and entertaining. Storage shed. Plus, the absence of a mandatory homeowner's association offers more flexibility for the new owners. A great place to call home!

The data relating to real estate for sale on this web site comes in part from the Broker Reciprocity Program of Georgia MLS. Real estate listings held by brokerage firms other than this broker are marked with the Broker Reciprocity logo and detailed information about them includes the name of the listing brokers. The broker providing this data believes it to be correct but advises interested parties to confirm them before relying on them in a purchase decision. Copyright 2025 Georgia MLS. All rights reserved.
Price and Tax History when not sourced from FMLS are provided by public records. Mortgage Rates provided by Greenlight Mortgage. School information provided by GreatSchools.org. Drive Times provided by INRIX. Walk Scores provided by Walk Score®. Area Statistics provided by Sperling’s Best Places.
For technical issues regarding this website and/or listing search engine, please contact Xome Tech Support at 844-400-9663 or email us at [email protected].
License # 367751 Xome Inc. License # 65656
[email protected] 844-400-XOME (9663)
750 Highway 121 Bypass, Ste 100, Lewisville, TX 75067
Information is deemed reliable but is not guaranteed.
Loganville Real Estate
The median home value in Loganville, GA is $370,500. This is higher than the county median home value of $333,200. The national median home value is $338,100. The average price of homes sold in Loganville, GA is $370,500. Approximately 61.37% of Loganville homes are owned, compared to 29.53% rented, while 9.11% are vacant. Loganville real estate listings include condos, townhomes, and single family homes for sale. Commercial properties are also available. If you see a property you’re interested in, contact a Loganville real estate agent to arrange a tour today!
Loganville, Georgia 30052 has a population of 13,810. Loganville 30052 is more family-centric than the surrounding county with 40.92% of the households containing married families with children. The county average for households married with children is 32.38%.
The median household income in Loganville, Georgia 30052 is $72,820. The median household income for the surrounding county is $71,692 compared to the national median of $69,021. The median age of people living in Loganville 30052 is 35.2 years.
Loganville Weather
The average high temperature in July is 90.2 degrees, with an average low temperature in January of 31.3 degrees. The average rainfall is approximately 49 inches per year, with 0.7 inches of snow per year.



