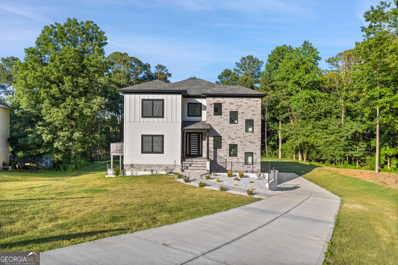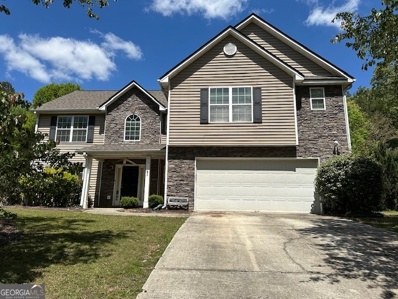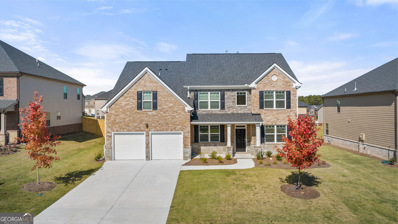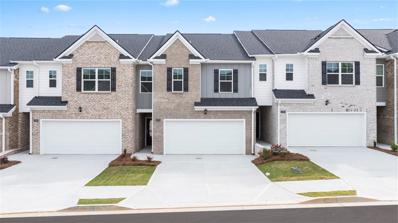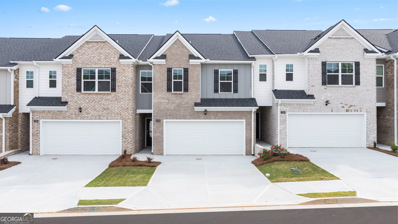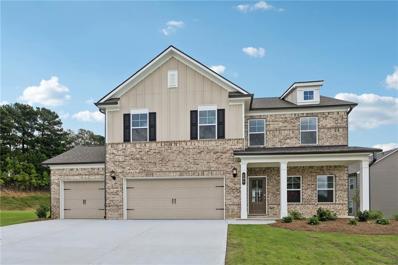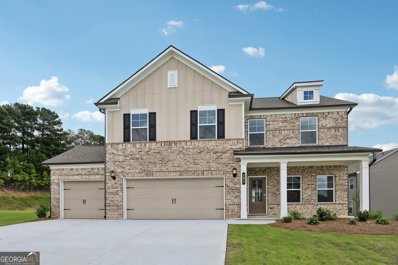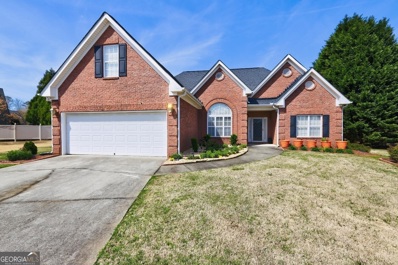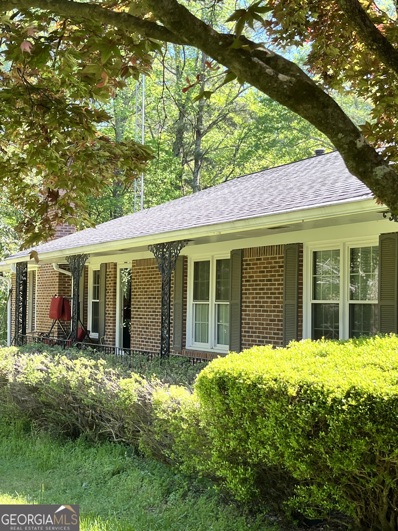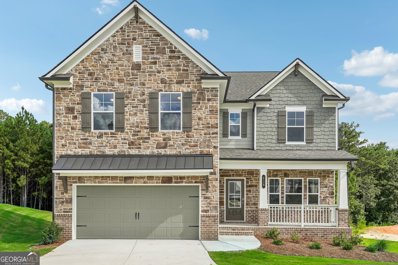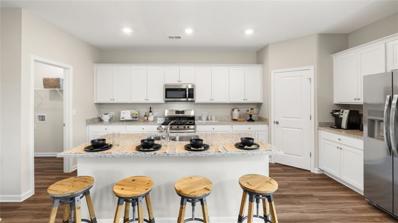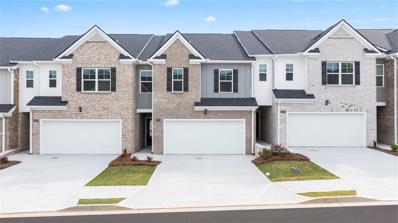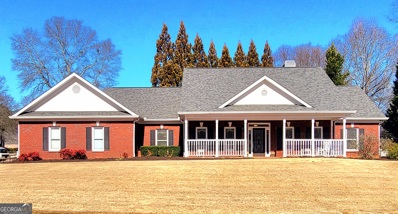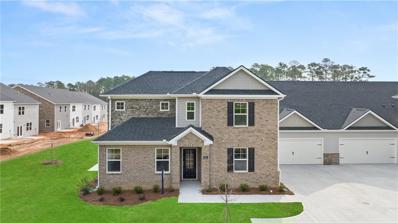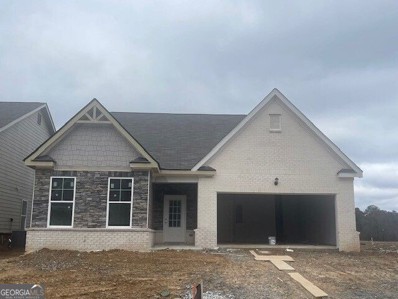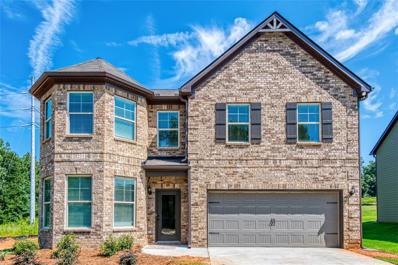Loganville GA Homes for Sale
$589,800
926 Parkplace Loganville, GA 30052
- Type:
- Single Family
- Sq.Ft.:
- 4,200
- Status:
- Active
- Beds:
- 4
- Lot size:
- 0.74 Acres
- Year built:
- 2023
- Baths:
- 5.00
- MLS#:
- 10292069
- Subdivision:
- Mohansic Park
ADDITIONAL INFORMATION
Experience beautiful new construction on nearly an acre in an ultra-quiet, private cul-de-sac. This well-maintained neighborhood has no HOA, offering you freedom and tranquility. The home features a bright and airy open floor plan, highlighted by energy-efficient double-pane European-style windows that block UV light. The main floor boasts a chef's kitchen, a full bedroom with a private bathroom, and a convenient half bath for guests. The master suite includes separate his and hers closets and a luxurious private bathroom with marble countertops, floors, and shower. Two additional bedrooms share a spacious Jack and Jill bathroom, perfect for siblings. The bright basement includes a wet bar that could easily be converted into an in-law suite. Conveniently located just 6 minutes from picturesque downtown Loganville and Loganville Town Green, this home is close to shopping and amenities.
- Type:
- Single Family
- Sq.Ft.:
- 2,887
- Status:
- Active
- Beds:
- 4
- Lot size:
- 0.59 Acres
- Year built:
- 2004
- Baths:
- 3.00
- MLS#:
- 10286117
- Subdivision:
- Brookstone Estates
ADDITIONAL INFORMATION
Motivated Seller!This spacious two-story home features a welcoming, covered front porch with stone accents in the Walnut Grove school district. New HVAC on the main floor in May 2024, and new in June 2020 for the upstairs HVAC. Separate Living room & Dining room, Eat-in Kitchen with a view of the Oversized Family room accented with a stone fireplace. The Kitchen includes a pantry, loads of cabinetry and Stainless Steel appliances: refrigerator, stove, dishwasher, and built-in microwave. Go upstairs to the Owner's suite & bath. Owner's bath has Double sinks, garden tub & separate shower. Hall bath also has double sinks. All bedrooms have oversized or walk-in closets. The fenced in backyard is very private. Cul-de-sac lot. Convenient to Hwy 138/81
- Type:
- Single Family
- Sq.Ft.:
- n/a
- Status:
- Active
- Beds:
- 5
- Lot size:
- 0.25 Acres
- Year built:
- 2023
- Baths:
- 4.00
- MLS#:
- 10283979
- Subdivision:
- Independence
ADDITIONAL INFORMATION
Independence offers AMENITIES GALORE, AWARD WINNING SCHOOLS and the PERFECT LOCATION!! 2 SWIMMING POOLS, TOT POOL, 3 CABANAS, 2 PLAYGROUNDS, OUTDOOR FIREPIT, 4 TENNIS COURTS, GRILLING STATIONS, WALKING TRAIL CONNECTED TO A PARK and much more! The highly sought after and anticipated RYAN with a PRIVATE backyard is now available for sale!!! Come and view one of our most popular designs!! Guest suite on the MAIN LEVEL with FULL BATH. The Island kitchen has beautiful QUARTZ countertops that opens to the family room with a fireplace, formal living, dining room and a two story foyer. The owners suite is designed to indulge with a PALATIAL sitting room, windows that provides natural light and a spa-like bathroom. The secondary bedrooms are spacious and include generous closet space. Enjoy your private backyard while sitting under the covered patio with a glass of lemonade. Independence is an experience so don't miss the opportunity to purchase your new home today! Every home is equipped with standard features like the IRRIGATION SYSTEM and SMART HOME technology that keeps you connected to the people and place that you value the most. Call today to schedule an easy showing. UNDER CONSTRUCTION, READY IN AUGUST Photos used for illustrative purposes and do not depict actual home. ASK ABOUT OUR SPECIAL RATE INCENTIVES ON SELECT HOMES & RECEIVE UP TO $10,000 WITH PREFERRED LENDER.
- Type:
- Townhouse
- Sq.Ft.:
- 1,912
- Status:
- Active
- Beds:
- 3
- Year built:
- 2024
- Baths:
- 3.00
- MLS#:
- 7366212
- Subdivision:
- Independence Villas & Townhomes
ADDITIONAL INFORMATION
Independence embodies LUXURY STYLE LIVING with AMENITIES GALORE!!! SOUGHT AFTER GRAYSON SCHOOLS!!! and a PERFECT LOCATION!!! 2 SWIMMING POOLS, 3 CABANAS, 4 TENNIS COURTS, 5 MILES OF WALKING TRAILS, tot pool, playground, outdoor fire pit, grilling stations, and much more!!!! Come and view one of our most popular designs, the SALISBURY PLAN!! Open concept Salisbury plan is perfect for entertaining! It offers 3 bedrooms and 2.5 baths, 2 car garage, spacious kitchen with stainless steel appliances, and a walk in pantry. Kitchen opens to great room with casual dining. Primary suite features two walk in closets, spa-like bath with double vanities, large shower and soaker tub. Smart Home Technology and PestBan Included! Photos used for illustrative purposes and do not depict actual home.
- Type:
- Townhouse
- Sq.Ft.:
- n/a
- Status:
- Active
- Beds:
- 3
- Year built:
- 2024
- Baths:
- 3.00
- MLS#:
- 10278757
- Subdivision:
- Independence Villas & Townhomes
ADDITIONAL INFORMATION
*******UP TO 15k TOWARDS CLOSING COSTS W/APPROVED LENDER AND PROMOTIONAL INTEREST RATE NOW!!!..call Mac for details*************** NOW SELLING!! Independence embodies LUXURY STYLE LIVING with AMENITIES GALORE!!! SOUGHT AFTER GRAYSON SCHOOLS!!! and a PERFECT LOCATION!!! 2 SWIMMING POOLS, 3 CABANAS, 4 TENNIS COURTS, 5 MILES OF WALKING TRAILS, tot pool, playground, outdoor fire pit, grilling stations, and much more!!!! Come and view one of our most popular designs, the SALISBURY PLAN!! Open concept Salisbury plan is perfect for entertaining! It offers 3 bedrooms and 2.5 baths, 2 car garage, spacious kitchen with stainless steel appliances, and a walk in pantry. Kitchen opens to great room with casual dining. Primary suite features two walk in closets, spa-like bath with double vanities, large shower and soaker tub. Smart Home Technology and PestBan Included! Photos used for illustrative purposes and do not depict actual home.
- Type:
- Single Family
- Sq.Ft.:
- 2,880
- Status:
- Active
- Beds:
- 4
- Lot size:
- 0.25 Acres
- Year built:
- 2024
- Baths:
- 3.00
- MLS#:
- 7357050
- Subdivision:
- Enclave at Logan Point
ADDITIONAL INFORMATION
Winston Floorplan Lot 209. This stunning 2535-square-foot house, nestled in a highly sought-after top Loganville school district, boasts an open and airy floorplan that is perfect for modern family living. As you enter, you’re welcomed by a bright foyer that flows effortlessly into the expansive living area. Large windows line the walls, allowing natural light to fill the space and create a warm, inviting atmosphere. The living room features high ceilings and a cozy fireplace, making it an ideal spot for family gatherings or relaxation. Adjacent to the living room is a spacious breakfast area that easily accommodates large gatherings. The heart of the home is the contemporary kitchen, equipped with a generous island, sleek countertops, and high-end appliances. The open layout encourages connection, making it easy to entertain guests while cooking. This home offers five well-designed bedrooms, providing plenty of space for family members and guests. The master suite is a serene retreat, featuring a spacious layout, walk-in closet, and a luxurious ensuite bathroom with a double vanity, soaking tub, and separate shower. The additional bathrooms are conveniently located, ensuring comfort and privacy for everyone. The Main level also features a bedroom and full bathroom which makes everything easy when guests stay over. Outside, a covered patio and landscaped yard create an ideal space for outdoor entertaining and play, with easy access from the main living areas. Located in a top school district, this home combines comfort, style, and a prime educational environment, making it the perfect choice for families looking to thrive in a vibrant community. Please call for more details on our HUGE BUYER INTEREST RATE INCENTIVES!
- Type:
- Single Family
- Sq.Ft.:
- 2,880
- Status:
- Active
- Beds:
- 4
- Lot size:
- 0.25 Acres
- Year built:
- 2024
- Baths:
- 3.00
- MLS#:
- 10270602
- Subdivision:
- Enclave At Logan Point
ADDITIONAL INFORMATION
Winston Floorplan Lot 209. This stunning 2535-square-foot house, nestled in a highly sought-after top Loganville school district, boasts an open and airy floorplan that is perfect for modern family living. As you enter, you're welcomed by a bright foyer that flows effortlessly into the expansive living area. Large windows line the walls, allowing natural light to fill the space and create a warm, inviting atmosphere. The living room features high ceilings and a cozy fireplace, making it an ideal spot for family gatherings or relaxation. Adjacent to the living room is a spacious breakfast area that easily accommodates large gatherings. The heart of the home is the contemporary kitchen, equipped with a generous island, sleek countertops, and high-end appliances. The open layout encourages connection, making it easy to entertain guests while cooking. This home offers five well-designed bedrooms, providing plenty of space for family members and guests. The master suite is a serene retreat, featuring a spacious layout, walk-in closet, and a luxurious ensuite bathroom with a double vanity, soaking tub, and separate shower. The additional bathrooms are conveniently located, ensuring comfort and privacy for everyone. The Main level also features a bedroom and full bathroom which makes everything easy when guests stay over. Outside, a covered patio and landscaped yard create an ideal space for outdoor entertaining and play, with easy access from the main living areas. Located in a top school district, this home combines comfort, style, and a prime educational environment, making it the perfect choice for families looking to thrive in a vibrant community. Please call for more details on our HUGE BUYER INTEREST RATE INCENTIVES!
$359,000
216 Chad Lane Loganville, GA 30052
- Type:
- Single Family
- Sq.Ft.:
- 2,127
- Status:
- Active
- Beds:
- 4
- Lot size:
- 0.29 Acres
- Year built:
- 2002
- Baths:
- 3.00
- MLS#:
- 20176224
- Subdivision:
- Villas At Loganville
ADDITIONAL INFORMATION
Priced for a quick sale!!! 20K Price Reduction!!! Welcome to this Charming 4-sided brick Ranch home in a Quaint 55+ Active Adult Community, is ready for its New Owners! Cul-De-Sac lot with brick exterior and beautifully manicured lawn. Upon entry you are greeted by the Open Concept Living Area, High & Vaulted Ceilings in Living Room with Cozy Gas Fireplace, Recessed Lighting, and decorated Trim in Formal Dining Space! The kitchen has a gas cooktop with a double oven. The owner's suite is on the left side of the home which offers a lot of natural light, large bathroom and a walk-in closet. The other 2 bedrooms are on the right side of the home, and they share a full bathroom. Upstairs you'll find the perfect space for Guests, another Bedroom (4th bedroom) or oversized Loft Space with a Full Bath. Escape to your Backyard with a Covered Patio and Lush Greenery, creating the perfect space for Privacy and Outdoor Enjoyment! You have extra storage in all brick shed out back. Perfectly situated with convenience in mind, just minutes to downtown Loganville and Hwy 78, Nearby Schools, and an abundance of Shopping and Restaurants to choose from. Showing with appointment only (Monday through Saturday only from 12 pm to 7 pm). No Showing on Sunday. Please see private remarks. Thanks!
- Type:
- Single Family
- Sq.Ft.:
- 2,960
- Status:
- Active
- Beds:
- 3
- Lot size:
- 5.24 Acres
- Year built:
- 1973
- Baths:
- 2.00
- MLS#:
- 10266526
- Subdivision:
- None
ADDITIONAL INFORMATION
Own your business? Need a place to park vehicles and equipment? This property is currently zoned as a residence with 5 acres, fenced and ready for your pets, trucks, equipment and more! Brick home on a basement can be for business or investment. A terrific opportunity for someone with an eye for the potential ahead! Home is located close to Loganville, close to Hwy 78, and easy access to Snellville, Loganville, and east toward Athens! Please call for more information!
- Type:
- Single Family
- Sq.Ft.:
- 2,880
- Status:
- Active
- Beds:
- 4
- Lot size:
- 0.25 Acres
- Year built:
- 2024
- Baths:
- 3.00
- MLS#:
- 10264670
- Subdivision:
- Enclave At Logan Point
ADDITIONAL INFORMATION
Colburn Lot 236 A This new construction home offers 5 Bedrooms and 4 Bathrooms on a basement with a spacious guest suite on the main level with a loft area upstairs. Formal Dining Room. The great room opens up to the kitchen. The kitchen has an island, a walk-in pantry, and a large mud room. The breakfast area is separate from the kitchen. Upstairs has a Loft area, Primary Suite and Bathroom, 3 Secondary Bedrooms, 2 Secondary Bathrooms, and a Laundry room. Home is Under construction but almost complete. Please contact for more details.
- Type:
- Single Family
- Sq.Ft.:
- 2,520
- Status:
- Active
- Beds:
- 6
- Lot size:
- 0.17 Acres
- Year built:
- 2023
- Baths:
- 4.00
- MLS#:
- 7345987
- Subdivision:
- Watson Farms
ADDITIONAL INFORMATION
Investment Purchase. Leased for $2500/m. Traditional 6 BR / 3 BA , featuring 1 Bedroom on main floor with 5 Large Secondary Bedroom’s Upstairs including a huge Oversized Primary Suite w/ Large sitting area, the perfect space to relax. The primary bathroom is fully equipped with a shower, double sinks, walk in closet and plenty of under sink storage. Home also has Formal Living Room, Separate Large Dining Room, Eat-In with view to Family Room. In addition to that the backyard is the perfect spot to make your own and enjoy. Interior Pictures are of the Model Home.
- Type:
- Townhouse
- Sq.Ft.:
- n/a
- Status:
- Active
- Beds:
- 3
- Year built:
- 2023
- Baths:
- 3.00
- MLS#:
- 7351362
- Subdivision:
- Independence Villas and Townhomes
ADDITIONAL INFORMATION
MOVE IN 30 DAYS WITH A BELOW MARKET RATE & ALL APPLIANCES INCLUDED!!!! INDEPENDENCE embodies LUXURY STYLE LIVING with AMENITIES GALORE!!! SOUGHT AFTER GRAYSON SCHOOLS!!! and a PERFECT LOCATION!!! 2 SWIMMING POOLS, 3 CABANAS, 4 TENNIS COURTS, 5 MILES OF WALKING TRAILS, tot pool, playground, outdoor fire pit, grilling stations, and much more!!!! Come and view one of our most popular designs, the SALISBURY PLAN!! Open concept Salisbury plan is perfect for entertaining! It offers 3 bedrooms and 2.5 baths, 2 car garage, spacious kitchen with stainless steel appliances, and a walk in pantry. Kitchen opens to great room with casual dining. Primary suite features two walk in closets, spa-like bath with double vanities, large shower and soaker tub. Smart Home Technology and PestBan Included! Photos used for illustrative purposes and do not depict actual home. RECEIVE UP TO $12,000 SELLER PAID CLOSING COST WITH PREFERRED LENDER ALONG WITH THE FULL APPLIANCE PKG.
$419,900
601 Peach Place Loganville, GA 30052
- Type:
- Single Family
- Sq.Ft.:
- 2,405
- Status:
- Active
- Beds:
- 3
- Lot size:
- 0.36 Acres
- Year built:
- 1999
- Baths:
- 2.00
- MLS#:
- 10252185
- Subdivision:
- Tara Club Estates
ADDITIONAL INFORMATION
PRICED to SELL! BELOW MKT VALUE! Pride in ownership is reflected in this charming 3-bedroom, 2-bathroom home. This home features a spacious family room with built-in bookshelves, a cozy fireplace and a beautiful backyard perfect for relaxing or entertaining. The kitchen is updated with granite countertops, modern appliances and a separate dining area for family meals. The master bedroom has an ensuite bathroom with double vanity, separate tub shower and large walk-in closet. Plus, the location is fantastic with nearby parks, schools, and shopping. Don't miss out on this lovely home! Listing Agent is related to Seller.
- Type:
- Townhouse
- Sq.Ft.:
- 1,951
- Status:
- Active
- Beds:
- 3
- Lot size:
- 0.03 Acres
- Year built:
- 2024
- Baths:
- 3.00
- MLS#:
- 7330141
- Subdivision:
- Independence Villas & Townhomes
ADDITIONAL INFORMATION
OWNERS SUITE PLUS AN ADDITIONAL BEDROOM AND FULL BATH ON MAIN LEVEL!! LOFT!! MUST SEE!! INCENTIVES$$$-BUY DOWN-ADDITIONAL INCENTIVES FOR TEACHERS, NURSE, VETERANS, POLICE OFFICER, FIRE FIGHTERS & EMT!! Introducing THE VILLAS at Independence! A unique living concept that has four units per building and each home is connected by a garage instead of a wall on each side. This is great for MULTI-GENERATIONAL living that provides an opportunity for families to live next door to one another. This is not a townhome but a RANCH style home. VERY DESIREABLE HOME w/OWNER'S SUITE ON THE MAIN AND A OVERSIZED LOFT, BEDROOM, AND FULL BATH UPSTAIRS!! LOW MAINTENANCE LIVING IN A SUPREME LOCATION!! The new BENNETT plan features a kitchen island with upgraded QUARTZ countertops that opens to a family and dining room that's perfect for your enjoyment and entertainment! This home embodies LUXURY STYLE LIVING with a guest bedroom on the main level!! Just Beautifully designed, great curb appeal and extremely functional. Take a stroll around 5 MILES OF WALKING TRAILS or cool off in one of the 2 SWIMMING POOLS! Also enjoy 4 TENNIS COURTS, 3 cabanas, outdoor fire pit, grilling stations, playground, and much more! Your new home is built with an industry leading suite of SMART HOME products that keep you connected with the people and place you value the most. Photos used for illustrative purposes and do not depict actual home. Contracts are written on builder's forms only. RECEIVE UP TO $10,000 SELLER PAID CLOSING COST & ASK ABOUT OUR BELOW MARKET INTEREST RATE!!
$420,014
822 Kestrel Loganville, GA 30052
- Type:
- Single Family
- Sq.Ft.:
- 2,043
- Status:
- Active
- Beds:
- 3
- Lot size:
- 0.15 Acres
- Year built:
- 2024
- Baths:
- 2.00
- MLS#:
- 10246343
- Subdivision:
- Cooper'S Walk
ADDITIONAL INFORMATION
Ready NOW! The EVERGREEN plan by McKinley Homes. COOPER'S WALK is a 55+ Community designed for low maintenance living. The HOA covers the lawn care, common areas, pool and cabana. Conveniently located at the border of Grayson and Loganville, with senior tax benefits as early as 62. We welcome you to come tour this well appointed 2043 sq ft home. The Evergreen plan features a formal entryway, which is a decorators dream! The spacious Family room and Kitchen are ideal for hosting family events. The Oversized Owners Suite is at the rear of the home and features a stepless shower and expansive closet. This home also features a large covered porch with a ceiling fan.
- Type:
- Single Family
- Sq.Ft.:
- 3,170
- Status:
- Active
- Beds:
- 5
- Lot size:
- 0.2 Acres
- Year built:
- 2022
- Baths:
- 3.00
- MLS#:
- 7065825
- Subdivision:
- Eleanora
ADDITIONAL INFORMATION
The Everest III Plan built by DRB Homes in Eleanora offers 5 bedrooms and 3 baths. The formal dining room has a coffer ceiling, crown molding, and shadow box trim. The kitchen has more than enough counter space and cabinets. The kitchen also has large breakfast area, walk-in pantry and an island. The main level also has a bedroom with a full bath, Living Room, Separate Family room w/fireplace. The owner's suite has vaulted ceilings, a sitting area, huge closet. There is also a spacious Full bathroom with double vanities, large garden tub and separate shower. The remaining spacious 3 bedrooms are also upstairs with an additional full bath and laundry room. This home has so much to offer and one of the many new homes in this community in this Highly Sought-After School District. Seller is offering $5,000.00 Closing Bonus with Approved Lender. This Home is UNDER CONSTRUCTION - All Media are stock items and not of actual home being built. Lot 63

The data relating to real estate for sale on this web site comes in part from the Broker Reciprocity Program of Georgia MLS. Real estate listings held by brokerage firms other than this broker are marked with the Broker Reciprocity logo and detailed information about them includes the name of the listing brokers. The broker providing this data believes it to be correct but advises interested parties to confirm them before relying on them in a purchase decision. Copyright 2024 Georgia MLS. All rights reserved.
Price and Tax History when not sourced from FMLS are provided by public records. Mortgage Rates provided by Greenlight Mortgage. School information provided by GreatSchools.org. Drive Times provided by INRIX. Walk Scores provided by Walk Score®. Area Statistics provided by Sperling’s Best Places.
For technical issues regarding this website and/or listing search engine, please contact Xome Tech Support at 844-400-9663 or email us at [email protected].
License # 367751 Xome Inc. License # 65656
[email protected] 844-400-XOME (9663)
750 Highway 121 Bypass, Ste 100, Lewisville, TX 75067
Information is deemed reliable but is not guaranteed.
Loganville Real Estate
The median home value in Loganville, GA is $370,500. This is higher than the county median home value of $333,200. The national median home value is $338,100. The average price of homes sold in Loganville, GA is $370,500. Approximately 61.37% of Loganville homes are owned, compared to 29.53% rented, while 9.11% are vacant. Loganville real estate listings include condos, townhomes, and single family homes for sale. Commercial properties are also available. If you see a property you’re interested in, contact a Loganville real estate agent to arrange a tour today!
Loganville, Georgia 30052 has a population of 13,810. Loganville 30052 is more family-centric than the surrounding county with 40.92% of the households containing married families with children. The county average for households married with children is 32.38%.
The median household income in Loganville, Georgia 30052 is $72,820. The median household income for the surrounding county is $71,692 compared to the national median of $69,021. The median age of people living in Loganville 30052 is 35.2 years.
Loganville Weather
The average high temperature in July is 90.2 degrees, with an average low temperature in January of 31.3 degrees. The average rainfall is approximately 49 inches per year, with 0.7 inches of snow per year.
