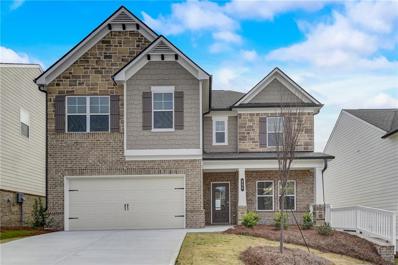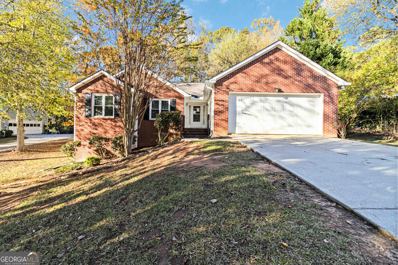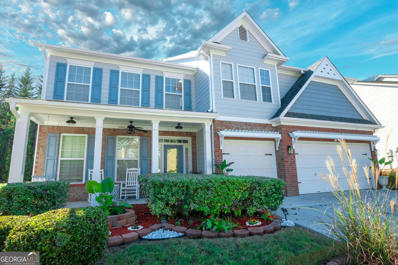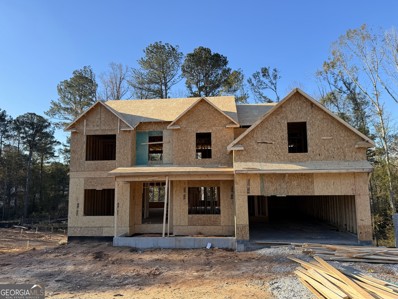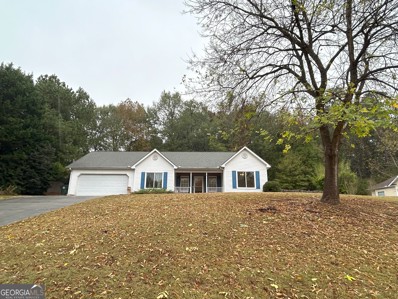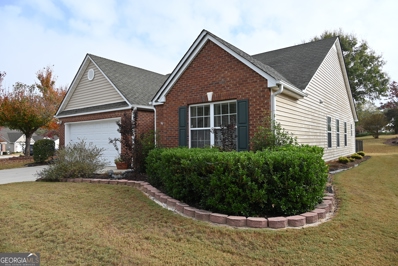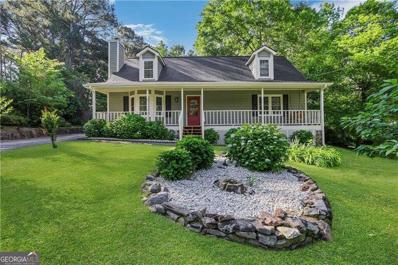Loganville GA Homes for Sale
- Type:
- Single Family
- Sq.Ft.:
- 2,800
- Status:
- Active
- Beds:
- 5
- Lot size:
- 0.25 Acres
- Year built:
- 2024
- Baths:
- 5.00
- MLS#:
- 10415880
- Subdivision:
- Enclave At Logan Point
ADDITIONAL INFORMATION
Colburn New construction home is a 2 story plan with about 2,800 square feet. This includes 5 bedrooms & 4 bathrooms with a guest suite on the main level & loft upstairs. There is a separate formal dining room. The Great room is open concept with a fireplace that opens up to the kitchen. The kitchen has an island, walk-in pantry & large mud room. Dining is separate from the kitchen. Upstairs has a primary suite with bath & oversized shower, 3 secondary bedrooms, 2 secondary bathrooms, loft, & laundry room.
- Type:
- Single Family
- Sq.Ft.:
- 2,800
- Status:
- Active
- Beds:
- 4
- Lot size:
- 0.25 Acres
- Year built:
- 2024
- Baths:
- 3.00
- MLS#:
- 7488379
- Subdivision:
- Enclave at Logan Point
ADDITIONAL INFORMATION
Colburn This home offers 4 Bedrooms and 3 Bathrooms with a guest suite on the main level and a loft area upstairs. Formal Dining Room. Great Room opens up to the kitchen. The kitchen has an island, walk-in pantry & large mud room. Breakfast is separate from the kitchen. Upstairs has a Primary suite, 2 Bedrooms, a full Bathroom, and a Laundry room. One bedroom upstairs has an oversized room. Sample Images, home is currently Under construction.
- Type:
- Single Family
- Sq.Ft.:
- 1,576
- Status:
- Active
- Beds:
- 3
- Lot size:
- 0.5 Acres
- Year built:
- 1993
- Baths:
- 2.00
- MLS#:
- 10415479
- Subdivision:
- Emerald Cove
ADDITIONAL INFORMATION
This inviting 3-bedroom, 2-bathroom ranch home offers a perfect blend of comfort, convenience, and potential, all set on a spacious half-acre lot. With its open floor plan and single-level living, this home provides an ideal foundation for both relaxation and entertaining. The light-filled living room flows seamlessly into the kitchen and dining areas, creating a welcoming space for family gatherings and daily living. The kitchen features ample counter space, modern cabinetry, and a functional layout perfect for preparing meals and enjoying time together. The primary bedroom includes an en-suite bathroom, while two additional bedrooms share a full bath, offering plenty of room for family, guests, or a home office. The real value of this home lies in its potential. The unfinished basement provides a blank canvas, ready to be customized to fit your needs whether it's extra living space, a home gym, workshop, or additional storage. Outside, the large half-acre lot offers endless possibilities for outdoor activities, gardening, or creating your own private oasis. Whether you want to build a deck, install a pool, or simply enjoy the peace and privacy of a spacious yard, this property has the room to make it happen. Located in a quiet and welcoming neighborhood, this home is conveniently close to schools, shopping, dining, and parks, providing easy access to everything you need while offering a peaceful retreat at the end of the day. With a little imagination and some finishing touches, this home could be your dream space! Don't miss the chance to make it yours.
- Type:
- Single Family
- Sq.Ft.:
- 2,792
- Status:
- Active
- Beds:
- 5
- Lot size:
- 0.5 Acres
- Year built:
- 2005
- Baths:
- 3.00
- MLS#:
- 10415173
- Subdivision:
- Lake Hodges Landing
ADDITIONAL INFORMATION
You MUST see this 5-bedroom 3 full bath craftsman style home with its own private pool, three car garage and rocking chair front porch!! This is not your standard build home! The home boasts interior stone accents, trim, custom stained concrete floors. Master on main along with two additional bedrooms downstairs, living room and a large kitchen dining area. Upstairs offers a two bedroom "teen suite", full bathroom and small flex room/common area in between the 2 rooms. Tons of outdoor fun to be had with an easy to maintain saltwater gunite pool, half basketball court and a huge driveway to accommodate all of your guests parking. The home sits in a cul-de-sac and is a low traffic area. The neighborhood has a lake with two areas of fishing access along with a great pavilion and neighborhood pool. This is a wonderful house that's just waiting for the right family to call it "home"! Let's make it yours for the Holidays in this great community!!! Centrally located in Walton County and close to the High School, shopping, restaurants, parks, HWY 78 and so much more.
- Type:
- Single Family
- Sq.Ft.:
- 3,122
- Status:
- Active
- Beds:
- 5
- Lot size:
- 0.38 Acres
- Year built:
- 2022
- Baths:
- 4.00
- MLS#:
- 10415293
- Subdivision:
- Independence
ADDITIONAL INFORMATION
Introducing the Ryan Floor Plan by D.R. Horton in the sought-after "Independence" community-where modern comfort meets resort-style living! This meticulously maintained 5-bedroom, 4-bathroom home spans over 3,166 square feet and is perfectly positioned on a peaceful cul-de-sac lot with a spacious, fenced-in backyard-ideal for outdoor play and entertaining. Step into an open-concept layout filled with natural light, creating a warm and welcoming atmosphere. The main level includes a convenient guest suite with a full bath, perfect for multi-generational living or hosting visitors. The gourmet island kitchen is a chef's dream, featuring ample cabinetry, sleek granite countertops, and a seamless flow to the family room, anchored by a cozy fireplace. Upstairs, the owner's suite offers a luxurious retreat, complete with an expansive sitting room, a spa-like bath featuring a separate tub, tiled shower, and an oversized walk-in closet. Three additional large secondary bedrooms provide plenty of space and comfort for the whole family. Enjoy afternoons on the covered patio overlooking your private backyard oasis. This home is located near the school bus stop and within easy reach of award-winning schools. The Independence community boasts a wealth of amenities, including two swimming pools, playgrounds, tennis courts, grilling stations, and a walking trail connected to Bay Creek Park. Don't miss your chance to own this move-in-ready gem that perfectly combines convenience, luxury, and community living. Schedule your showing today!
- Type:
- Single Family
- Sq.Ft.:
- n/a
- Status:
- Active
- Beds:
- 5
- Lot size:
- 0.67 Acres
- Year built:
- 1999
- Baths:
- 3.00
- MLS#:
- 10415099
- Subdivision:
- Towler Shoals
ADDITIONAL INFORMATION
Welcome to your stunning new home! This incredible property boasts a 5-bedroom, 3-full bathroom house nestled on over half an acre of land within the highly-rated school district of Loganville. An outstanding highlight is the absence of HOA fees, giving you the freedom to make this home truly your own. Step inside to discover a tastefully updated interior, with new interior paint, cathedral ceilings, carpet professionally washed, and hard wood flooring. This home is truly move-in ready! The main level presents a generously proportioned master suite, with a nice soaking tub, separate shower, and a spacious walk-in closet. Two additional bedrooms and one more bathroom on this level provide ample accommodation for your family's needs. The modern concept kitchen features stainless steel appliances, granite countertops, and tile flooring. From the living room, step out onto the expansive deck, a perfect venue for hosting gatherings and entertaining guests in the great outdoors. The fully finished basement offers even more flexibility, with an additional two bedrooms, a full bathroom, and a nice sitting area. Beyond the main residence, this property boasts a workshop. For those with hobbies, projects, or simply a need for extra storage, this workshop is a dream come true. Outside, the backyard invites you to unwind and revel in the tranquil surroundings, excellent for relaxation and recreation. Moreover, the property comes equipped with a deep 2-car garage. Welcome to your dream home, where comfort, convenience, and ample space for hobbies and storage await you. This property is truly a gem that combines style, functionality, and a fantastic location in one remarkable package. Don't miss the opportunity to make it yours!
- Type:
- Single Family
- Sq.Ft.:
- 3,684
- Status:
- Active
- Beds:
- 5
- Lot size:
- 3,684 Acres
- Year built:
- 2007
- Baths:
- 4.00
- MLS#:
- 10415047
- Subdivision:
- Haynes Creek
ADDITIONAL INFORMATION
BEAUTIFUL renovated Move-In-Ready 5 bedrooms, 4 Full baths, 3 car garage and a New Roof! This Lovely Home greets you with a front porch for sitting and relaxing! The recently painted exterior and interior create a fresh inviting atmosphere! As you step inside, you'll love the two-story entry formal living room, an elegant dining room with all new flooring! The spacious kitchen features cabinets with glass accents, granite countertops, stainless steel appliances, porcelain marble tiles and a nice sized island for entertainment. Open to the living room with a cozy fireplace, 9ft ceiling and exposed wood beams. The main level includes an updated bathroom, laundry room and bedroom. The backyard has a pergola, fire pit and a nice sitting area for enjoying the outdoors. Upstairs, has a modern chevron accent wall, loft/game room area and 4 generously sized bedrooms with 3 full bathrooms. The oversized master suite has a fireplace, tray ceiling, 2 walk in closets and luxurious bath. The Haynes Creek Community amenities include: a Baseball Diamond, a junior size Olympic swimming pool, a clubhouse with kitchen, 2 Tennis courts, Basketball court and playground. Included: is a 1-year Home Warranty! This is a must see! Schedule a tour today and make it yours!
- Type:
- Single Family
- Sq.Ft.:
- 3,109
- Status:
- Active
- Beds:
- 4
- Lot size:
- 0.88 Acres
- Year built:
- 2024
- Baths:
- 3.00
- MLS#:
- 10414924
- Subdivision:
- WOODLAND HILLS
ADDITIONAL INFORMATION
The Grayson- 4 bedroom/3.5 bath home with a loft room. This home offers hardwoods in the foyer, family room, formal living room/study, dining room, kitchen and breakfast area. Separate dining room with Coffered Ceiling. This home offers a Half bath on the main level. The spacious kitchen overlooks family room and features an island, granite countertops, breakfast area, and over-sized walk-in pantry. The owner suite is located on the second floor with separate his/her vanities, free standing tub with tile shower and walk-in closet. 4 bedrooms with walk in closets, full bath with double sinks, and laundry room and loft room are located upstairs. $15K BUYERS INCENTIVE WITH PREFERRED LENDER
- Type:
- Single Family
- Sq.Ft.:
- 5,345
- Status:
- Active
- Beds:
- 5
- Lot size:
- 19.42 Acres
- Year built:
- 2020
- Baths:
- 5.00
- MLS#:
- 7487536
ADDITIONAL INFORMATION
You won't find a better value for all there is to offer at this price point! Get your visit scheduled to see this Homesteader's Dream!! Experience unparalleled seclusion and privacy on 19+ acres! 2 SEPARATE HOMES with the true versatility of a residential/agriculture/commercial space including like-new construction along with a unique farmhouse that could be a sought after multi-family paradise, buy and hold opportunity, home-based business, investor's dream, private estate, profitable farm, entertainment haven or even a lucrative airbnb venture. Home #1 has 3345 square feet of one-level living with a desirable floor plan and a wonderful opportunity to come back to nature. Thoughtful planning included an 1100 sq ft in-law suite (or private apartment) with separate entrance. Oversized master retreat will wow you with vaulted ceiling, dual vanity, separate shower, soaking tub and gorgeous tile. All the right finishes with kitchen, eat-in area, separate dining room and inviting family room that opens to large covered patio overlooking the pool - perfect for entertaining or just enjoying the serenity of the land! Fellowship around a campfire or just relax next to the flowing creek. Home #2 can be used a commercial building with separate entrance or additional living quarters. Enjoy the oversized porches perfect for swings, rocking chairs and hanging baskets. Not to be missed are the hand-hewn beams and unique woodwork from the late 1800's that make this property one-of-a-kind. The space will surprise you! Bring your customers or equipment in through the separate entrance off of 138. Greenhouse, 30x40 party tent and detached garage along with extra storage buildings are already in place. Easily go off the grid with 2 wells and propane tank set and ready. Perfectly located between Loganville, Monroe, Conyers and Covington with road frontage on Highway 138 and easy access to Highway 78 and I-20. This truly rare secluded oasis is awaiting your arrival - don't let this one get away.... Property sold as-is. Absolutely the best of everything! No HOA ensures that you can fully embrace the lifestyle you desire without any limitations. Bring your imagination because the possibilities are endless! M o t i v a t e d is the key word!!
- Type:
- Single Family
- Sq.Ft.:
- 3,236
- Status:
- Active
- Beds:
- 4
- Lot size:
- 0.44 Acres
- Year built:
- 2002
- Baths:
- 3.00
- MLS#:
- 10414685
- Subdivision:
- Summit Place
ADDITIONAL INFORMATION
Discover the perfect blend of comfort and convenience in this expansive 4 bedroom, 2.5 bathroom home located in Loganville. This property stands out in the neighborhood, offering a unique layout that includes both a formal living room for hosting guests and a cozy family room ideal for everyday relaxation. Meal times become special occasions in the separate dining room, designed to create lasting memories. The home's true gem is its finished basement Co a rarity in the area. This versatile space includes a room that can serve as an additional bedroom or a private office, alongside a media room tailored for entertainment and leisure activities. Moving upstairs, the residence continues to impress with its spacious arrangement, featuring four well-appointed bedrooms plus a large bonus room. This bonus area offers flexibility and can easily be transformed into a fifth bedroom, accommodating larger families or guests with ease. The property not only provides an abundance of living space but does so at an exceptional value. ItCOs a rare opportunity to own a home with such generous room sizes, a variety of living areas including a finished basement, and the potential for up to six bedrooms, all at an unbeatable price. DonCOt miss out on the chance to make this Loganville gem your own.
- Type:
- Single Family
- Sq.Ft.:
- n/a
- Status:
- Active
- Beds:
- 5
- Lot size:
- 0.37 Acres
- Year built:
- 2024
- Baths:
- 3.00
- MLS#:
- 7487295
- Subdivision:
- Independence
ADDITIONAL INFORMATION
Welcome to Independence where RESORT STYLE LIVING is every day in life! Independence offers AMENITIES GALORE, AWARD WINNING SCHOOLS and the IDEAL LOCATION!! 2 SWIMMING POOLS, TOT POOL, 3 CABANAS, 2 PLAYGROUNDS, OUTDOOR FIREPIT, 4 TENNIS COURTS, GRILLING STATIONS, WALKING TRAIL CONNECTED TO A PARK and much more! Independence has oversized lots for your enjoyment & entertainment. The HOLBROOK floor plan checks all of the boxes. The large quartz countertop kitchen island is the perfect spot for breakfast or lengthy kitchen conversations. Entertain with ease from the kitchen to the family room. Open concept living with a large, covered patio off the main living area that offers space for lounging, dining, grilling or all three. Very accommodating guest suite on the main floor and a full tiled bathroom to make your guest feel at home. The primary bedroom retreat offers a sitting area, his and hers walk in closets and a owners spa like bathroom with a separate shower, garden tub, private water closet and a dual vanity. The secondary bedrooms are spacious and opposite the open loft that can be used as a media room, rec room, craft room or an office. Call today before this one is sold! RECEIVE UP TO 10K CLOSING COST WITH OUR PREFERRED LENDER!!!! .
- Type:
- Single Family
- Sq.Ft.:
- 3,547
- Status:
- Active
- Beds:
- 5
- Lot size:
- 0.69 Acres
- Year built:
- 2024
- Baths:
- 4.00
- MLS#:
- 7486934
- Subdivision:
- Oak Grove Crossing
ADDITIONAL INFORMATION
COMING SOON!
- Type:
- Single Family
- Sq.Ft.:
- 2,282
- Status:
- Active
- Beds:
- 3
- Lot size:
- 11.5 Acres
- Year built:
- 1986
- Baths:
- 2.00
- MLS#:
- 7486795
ADDITIONAL INFORMATION
*Charming Farmhouse Retreat on 11 Acres in the Loganville School District* Welcome to your dream countryside escape! This 3-bedroom, 2-bath farmhouse is nestled on 11 beautiful acres within the highly sought-after Loganville school district. Step inside to find a spacious country kitchen perfect for gathering with family and friends, and a cozy living space that exudes warmth and charm. Outside, the oversized front porch invites you to relax while overlooking the expansive fenced pasture, ideal for horses, cows, or simply enjoying the serenity of country living. The property offers plenty of room for gardening, outdoor activities, or even expanding your vision of rural life. Whether you're seeking a quiet retreat or a functional farm, this property combines rustic charm with modern convenience. Don't miss this incredible opportunity to own your slice of the countryside!
- Type:
- Single Family
- Sq.Ft.:
- 3,964
- Status:
- Active
- Beds:
- 5
- Lot size:
- 0.34 Acres
- Year built:
- 2002
- Baths:
- 3.00
- MLS#:
- 10414540
- Subdivision:
- Plantation At Bay Creek
ADDITIONAL INFORMATION
Your Dream Home Awaits in Loganville, GA! Step into your private retreat-a home that perfectly blends elegance, comfort, and endless entertainment opportunities. This 5-bedroom, 3-bathroom beauty is nestled in the sought-after Plantation at Bay Creek community, with access to swim and tennis amenities and zoned for the highly-rated Archer High School District.The backyard oasis steals the show, featuring a stunning in-ground saltwater pool 14' x 28' with sun ledge & upgraded stairs, two charming gazebos, and a cozy fire pit, all within a beautifully fenced yard. It's the perfect setting for outdoor gatherings or serene evenings at home.Inside, the home welcomes you with an open and spacious floor plan that includes:* Vaulted ceilings and elegant built-in bookshelves.* A separate formal living and oversized dining room, ideal for special occasions.* A main-level bedroom for convenience and flexibility.* A well-appointed mudroom off the garage for extra organization.The heart of the home is the kitchen with beautiful granite counters and tile backsplash, and family room, designed for seamless entertaining and everyday living. Main level has finished 3rd car garage as additional large bonus room for private office, exercise room, media room, playroom, or 6th bedroom.Upstairs offers 4BR/2BA and all bedrooms are spacious and have walk-in closets.Large laundry room w/sink. Don't miss your chance to own this slice of paradise. Schedule a showing today and make this your forever home!
- Type:
- Single Family
- Sq.Ft.:
- 3,169
- Status:
- Active
- Beds:
- 4
- Lot size:
- 0.56 Acres
- Year built:
- 1998
- Baths:
- 3.00
- MLS#:
- 10414501
- Subdivision:
- Willowwind Park
ADDITIONAL INFORMATION
This stunning 4-bedroom, 2.5-bath home offers 3,168 sqft of spacious living with a large family room perfect for gatherings, featuring a cozy fireplace. The kitchen boasts plenty of cabinet space, ideal for storage and meal prep. The expansive master suite includes a connecting bathroom with a double vanity, separate shower, and tub for ultimate relaxation. With vaulted ceilings and a two-car garage, this home combines style and functionality. Don't miss out on this beautifully designed space that's perfect for both comfort and convenience.
- Type:
- Single Family
- Sq.Ft.:
- 3,006
- Status:
- Active
- Beds:
- 4
- Lot size:
- 0.84 Acres
- Year built:
- 2005
- Baths:
- 4.00
- MLS#:
- 10414179
- Subdivision:
- Richmond Place
ADDITIONAL INFORMATION
Welcome home to this 4 Bedroom/3.5 Bath beautiful home with a 3 car garage that sits on .84 acres in sought after Richmond Place Community! Since purchased, two BRAND HVAC Units, refinished hardwoods, new blinds, and the sunroom has been finished out. The main level features a large family room with a fireplace - open to kitchen - that includes granite countertops and stainless appliances, a living room, separate dining room, and breakfast room. Upstairs, you will find 4 good- sized bedrooms and 3 full baths. The master offers a retreat with an over-sized master bathroom with separate tub/shower, double vanities, and a large master closet. One of the bedrooms has its own bathroom attached. The 3-car garage provides ample space for automobiles and "extras" and is hard to find at this price. This very attractive neighborhood offers swimming, sidewalks, and streetlights. Close to shopping, great restaurants, schools, golf, and downtown Loganville events!
- Type:
- Single Family
- Sq.Ft.:
- 2,600
- Status:
- Active
- Beds:
- 4
- Lot size:
- 0.51 Acres
- Year built:
- 2006
- Baths:
- 4.00
- MLS#:
- 10413938
- Subdivision:
- Lake Hodges Landing
ADDITIONAL INFORMATION
JUST REDUCED!! NEW LISTING: JUST IN TIME FOR THE HOLIDAYS!! BEAUTIFUL 4-SIDES BRICK HOME - MOVE-IN READY - NEW CARPET, NEW INTERIOR PAINT, NEW HVAC!!! - HOME IS IN PRISTINE CONDITION READY FOR YOU TO CALL HOME!! LOCATED WITHIN CITY LIMITS OF LOGANVILLE - 4 BEDROOMS, 3 1/2 BATH. HOME FEATURES SEPARATE FORMAL LIVING AND DINING ROOM, FAMILY ROOM INCLUDES FIREPLACE WITH BEAUTIFUL GAS LOGS, KITCHEN WITH STAINED CABINETS AND STAINLESS STEEL APPLIANCES, BOSCH (NO NOISE!) DISHWASHER, RANGE WITH DOUBLE OVEN, KITCHEN BAR AND BREAKFAST ROOM WITH TREY CEILING. THE OVERSIZED MASTER BEDROOM INCLUDES A SITTING AREA AND TREY CEILING WITH BAYED WINDOWS OVERLOOKING BACK YARD, AND WALK-IN CLOSET. MASTER BATH HAS MARBLE TOPPED DOUBLE VANITY, LARGE SOAKING TUB, AND SEPARATE SHOWER. 2 OTHER BEDROOMS ON MAIN FLOOR SHARE BATHROOM WITH DOUBLE VANITY, SHOWER AND TUB COMBO, ALSO A HALF BATH ON MAIN FLOOR. UPSTAIRS IS A BEDROOM WITH PRIVATE BATHROOM AND CLOSET, GREAT FOR IN-LAW SUITE OR TEEN SUITE. BEAUTIFUL HARDWOOD FLOORS IN KITCHEN, FOYER AND AND DINING ROOM, CARPET IN LIVING ROOM, FAMILY ROOM AND BEDROOMS. BEAUTIFUL NEW DECK ON BACK OF HOME OVERLOOKING PRIVATE PARTIALLY WOODED BACK YARD, LEVEL LOT. THIS HOME HAS IT ALL!! IN "LIKE NEW" CONDITION. GREAT LOCATION NEAR SCHOOLS, SHOPPING AND DINING. COMMUNITY INCLUDES POOL AND LAKE FOR RESIDENTS TO ENJOY!! ALL THIS HOME NEEDS IS "YOU"!! BRING THE FAMILY - READY FOR THE HOLIDAYS!!
- Type:
- Single Family
- Sq.Ft.:
- 1,624
- Status:
- Active
- Beds:
- 3
- Lot size:
- 0.59 Acres
- Year built:
- 1998
- Baths:
- 2.00
- MLS#:
- 10410456
- Subdivision:
- Magnolia Springs
ADDITIONAL INFORMATION
Well maintained 3 bedroom, 2 bathroom ranch in Walnut Grove School District. Featuring a semi-open floor plan, eat-in kitchen, separate dining room, vaulted and trey ceilings, fireplace, 2 car garage, covered front porch, and a beautiful sunroom off the back. All new windows and new water heater. And best of all, No HOA!
- Type:
- Single Family
- Sq.Ft.:
- 2,852
- Status:
- Active
- Beds:
- 5
- Lot size:
- 0.18 Acres
- Year built:
- 2021
- Baths:
- 4.00
- MLS#:
- 7485876
- Subdivision:
- Central Park
ADDITIONAL INFORMATION
Grayson District High School !This nearly new contemporary home built in 2021! 5 bedroms and 3 full bathrooms, offers an expansive open layout with luxurious finishes throughout. Designed with style and functionality in mind, the spacious interior features bright, airy rooms and high-end materials that create a refined and inviting atmosphere.Enjoy your private back yard with covered patio . Nestled next to a peaceful park in a tranquil neighborhood, the property combines the best of both worlds—privacy and a central location. Just off Grayson Highway, you'll enjoy easy access to local amenities, shopping, and dining, all while living in a quiet, almost brand-new community. With its generous space, sophisticated design, and unbeatable location, this home is perfect for anyone seeking a blend of modern comfort and convenience.
- Type:
- Single Family
- Sq.Ft.:
- 3,156
- Status:
- Active
- Beds:
- 4
- Lot size:
- 0.18 Acres
- Year built:
- 2004
- Baths:
- 4.00
- MLS#:
- 10414497
- Subdivision:
- Simonton Ridge
ADDITIONAL INFORMATION
Tons of space in this 4 bedroom/3.5 bath home with a finished basement on quiet cul-de-sac. Large private Owner suite on Main with walk-in closet, double vanity, garden tub, andseparate shower. Hardwood floors in living area on main level. Open Concept floor plan,lots of natural light floods the entire main level with archways Bright, open,eat in kitchen w/breakfast bar & view to family room & wooded backyard. Enclosed back deck..Spacious secondary bedrooms upstairs with good storage. Finished basement with Full bath,Great Room,Exercise Room/move room/flex and much more. A sidewalk community with underground utilities, it is in a great location. It has good bones, a wrap-around front porch, and is ready for you to make it your own.
- Type:
- Single Family
- Sq.Ft.:
- 2,427
- Status:
- Active
- Beds:
- 5
- Lot size:
- 0.17 Acres
- Year built:
- 2023
- Baths:
- 3.00
- MLS#:
- 10413570
- Subdivision:
- Watson Farms By Lennar
ADDITIONAL INFORMATION
MOVTIVATED SELLER! This stunning, like-new 5-bedroom, 2.5-bathroom home is located in the recently completed Watson Farms community. With fresh paint and new carpet throughout, this open-concept home is sure to impress. Step inside to be greeted by a bright and airy living space. The kitchen, featuring caf counter seating and stainless steel appliances, is a chef's dream and flows seamlessly into the living and dining areas. Step outside to the back patio, perfect for outdoor relaxation, BBQs, and al fresco dining. The main-level primary suite offers a peaceful retreat, complete with an oversized shower and a spacious closet. Upstairs, you'll find four generously sized bedrooms, a shared bath with a dual vanity, and a separate water closet with a tub/shower combination. The loft provides versatile space for a home office, media room, or play area. Conveniently located just minutes from shopping, dining, and entertainment, this home also offers easy access to major roads and highways, making your commute a breeze. DonCOt miss your chance to tour this beautiful homeCoschedule your visit today before it's gone!
- Type:
- Single Family
- Sq.Ft.:
- 1,539
- Status:
- Active
- Beds:
- 3
- Lot size:
- 0.15 Acres
- Year built:
- 2004
- Baths:
- 2.00
- MLS#:
- 10413364
- Subdivision:
- Mockingbird Hill
ADDITIONAL INFORMATION
LARGE BEAUTIFUL and TOTALLY REMOLDED home in a very desired adult community in Loganville, GA Walton County. Large and very open 3 bedroom and 2 full baths. New HVAC Trane system and hot water heater. Nice and big kitchen with stainless appliances and granite counter tops. Huge pantry. Nice shower and double sinks in master bath with a large closet. Lots of windows for natural light. This ranch home has all ceramic flooring throughout and no carpet at all, great for anyone with allergy's. Nice screened in back porch that goes out into the fenced in back yard. If you are in the market to live in an adult community in Walton County, GA that is move in ready this is the one for you, plus it is easily accessible inside and out. Lawn maintenance is included in the HOA's This subdivision is highly kept up and very beautiful, homes hardly go up for sale so don't wait long!
- Type:
- Single Family
- Sq.Ft.:
- 1,838
- Status:
- Active
- Beds:
- 4
- Lot size:
- 0.6 Acres
- Year built:
- 1987
- Baths:
- 2.00
- MLS#:
- 10413271
- Subdivision:
- Rose Garden
ADDITIONAL INFORMATION
Welcome to your dream home! Situated on over half an acre, this charming 4-bedroom, 2-bathroom residence offers a perfect blend of comfort and style. The main level boasts a primary bedroom for your convenience, accompanied by a secondary bedroom also on the main floor, providing flexibility and ease of access. Enjoy the welcoming ambiance of the great front porch, ideal for sipping morning coffee or relaxing with a good book. The well-appointed eat-in kitchen is perfect for culinary enthusiasts, offering a delightful space for family meals. Additionally, the sunroom bathes the home in natural light, creating a warm and inviting atmosphere. Step outside onto the expansive deck, a large outdoor haven that's perfect for grilling and entertaining friends and family. Whether hosting summer gatherings or enjoying a quiet evening under the stars, this deck is sure to become a favorite spot. Noteworthy updates include a brand-new roof and fresh paint throughout, ensuring a move-in-ready experience for the new owners. Seize the opportunity to make this house your own and create lasting memories in a home that combines modern conveniences with classic charm. Don't miss out on this fantastic real estate opportunity! Contact us today to schedule a private tour and envision the endless possibilities that await you in this wonderful property.
- Type:
- Single Family
- Sq.Ft.:
- n/a
- Status:
- Active
- Beds:
- 3
- Lot size:
- 0.21 Acres
- Year built:
- 2007
- Baths:
- 2.00
- MLS#:
- 10412674
- Subdivision:
- The Villages At Bay Creek
ADDITIONAL INFORMATION
This one-owner home offers a perfect blend of comfort and privacy. Located at the end of a quiet cul-de-sac. The spacious primary bedroom is on the main floor and includes a large walk-in closet and a luxurious bath with a soaking tub and separate shower. The private, fenced rear yard is ideal for outdoor relaxation, and the covered patio is perfect for grilling and entertaining. The kitchen is centrally located between the breakfast nook, dining room, and living room, which features a cozy fireplace, creating an open and functional layout. With its easy-to-maintain design and convenient location near local amenities like shopping, dining, and parks, this home offers both comfort and practicality.
- Type:
- Single Family
- Sq.Ft.:
- 3,567
- Status:
- Active
- Beds:
- 5
- Lot size:
- 0.36 Acres
- Year built:
- 2006
- Baths:
- 4.00
- MLS#:
- 10412969
- Subdivision:
- Southfork
ADDITIONAL INFORMATION
Welcome to your dream home, nestled on a peaceful cul-de-sac! This stunning residence offers the perfect blend of elegance and comfort, beginning with a charming brick-front exterior and a long driveway. The main floor features a luxurious primary bedroom suite along with two additional bedrooms, making single-level living a breeze. The primary suite boasts trey ceilings and a spacious bathroom with a soaking tub, double granite vanity, and tiled shower. Throughout the home, enjoy wood floors, soaring 10-foot+ ceilings in the family and dining rooms, and a beautiful floor-to-ceiling stacked stone fireplace as the centerpiece of the family room. The kitchen is a chef's delight, featuring granite countertops, stainless steel appliances, and a large walk-in pantry. The brand-new carpet in all bedrooms adds a touch of modernity and warmth. Upstairs, you'll find two additional bedrooms and a full bath, with one oversized room perfect for multiple occupants or entertainment. Step outside to a large, private, fenced backyard, complete with a covered patio and a half-court basketball area for active play or relaxation. Located on a quiet cul-de-sac, this home offers both tranquility and a vibrant neighborhood atmosphere. Don't miss out on this exceptional property not just a place to live, but a lifestyle!

The data relating to real estate for sale on this web site comes in part from the Broker Reciprocity Program of Georgia MLS. Real estate listings held by brokerage firms other than this broker are marked with the Broker Reciprocity logo and detailed information about them includes the name of the listing brokers. The broker providing this data believes it to be correct but advises interested parties to confirm them before relying on them in a purchase decision. Copyright 2025 Georgia MLS. All rights reserved.
Price and Tax History when not sourced from FMLS are provided by public records. Mortgage Rates provided by Greenlight Mortgage. School information provided by GreatSchools.org. Drive Times provided by INRIX. Walk Scores provided by Walk Score®. Area Statistics provided by Sperling’s Best Places.
For technical issues regarding this website and/or listing search engine, please contact Xome Tech Support at 844-400-9663 or email us at [email protected].
License # 367751 Xome Inc. License # 65656
[email protected] 844-400-XOME (9663)
750 Highway 121 Bypass, Ste 100, Lewisville, TX 75067
Information is deemed reliable but is not guaranteed.
Loganville Real Estate
The median home value in Loganville, GA is $370,500. This is higher than the county median home value of $333,200. The national median home value is $338,100. The average price of homes sold in Loganville, GA is $370,500. Approximately 61.37% of Loganville homes are owned, compared to 29.53% rented, while 9.11% are vacant. Loganville real estate listings include condos, townhomes, and single family homes for sale. Commercial properties are also available. If you see a property you’re interested in, contact a Loganville real estate agent to arrange a tour today!
Loganville, Georgia 30052 has a population of 13,810. Loganville 30052 is more family-centric than the surrounding county with 40.92% of the households containing married families with children. The county average for households married with children is 32.38%.
The median household income in Loganville, Georgia 30052 is $72,820. The median household income for the surrounding county is $71,692 compared to the national median of $69,021. The median age of people living in Loganville 30052 is 35.2 years.
Loganville Weather
The average high temperature in July is 90.2 degrees, with an average low temperature in January of 31.3 degrees. The average rainfall is approximately 49 inches per year, with 0.7 inches of snow per year.

