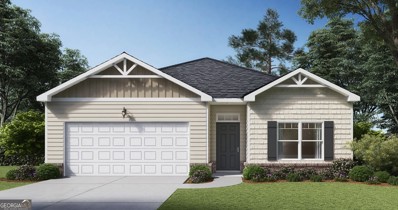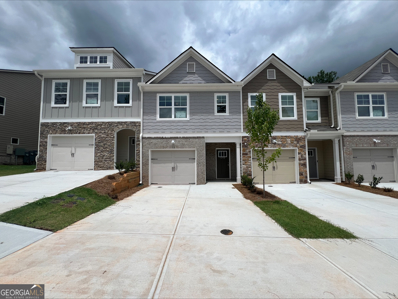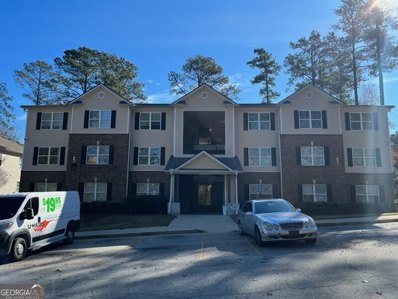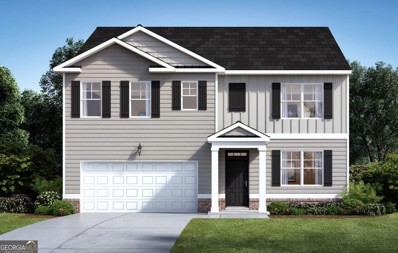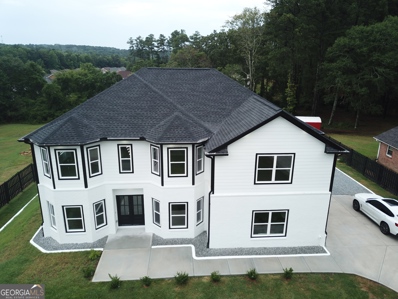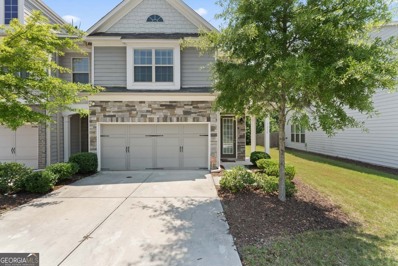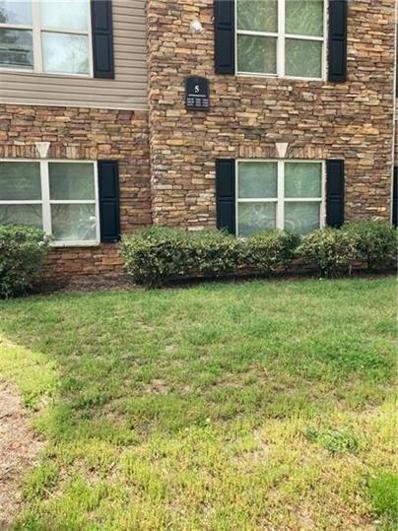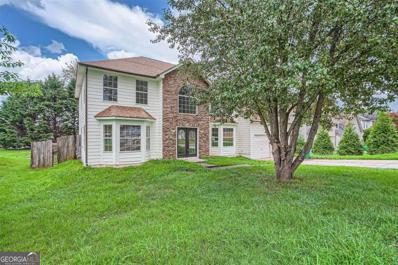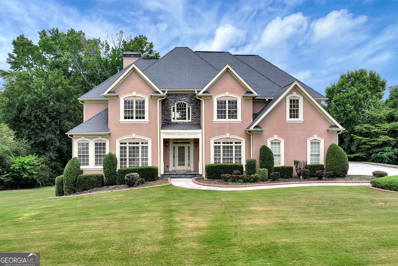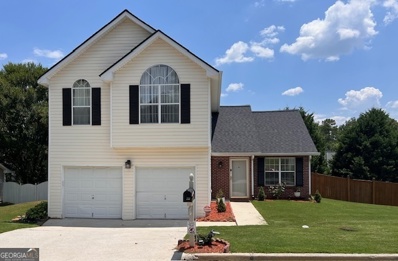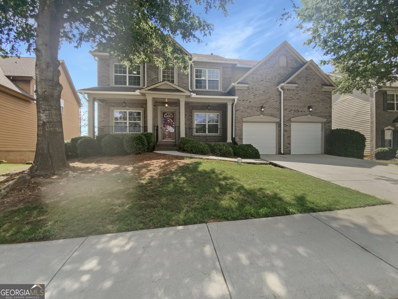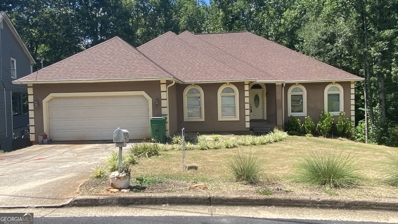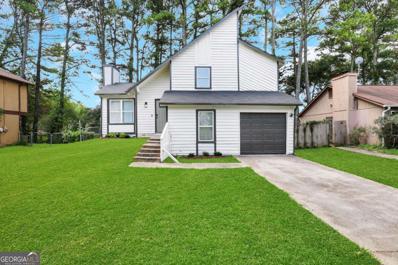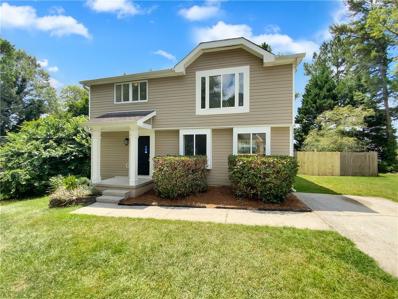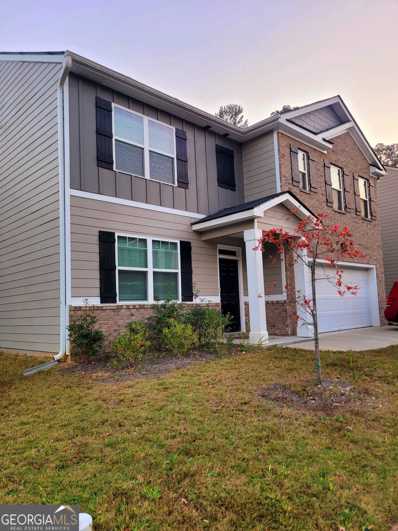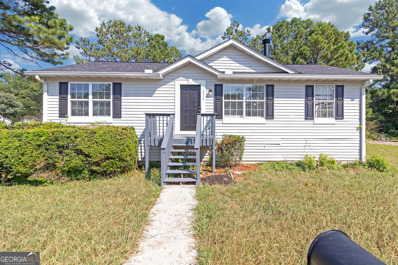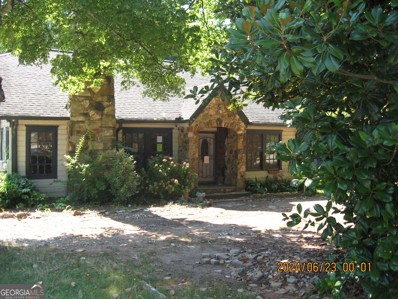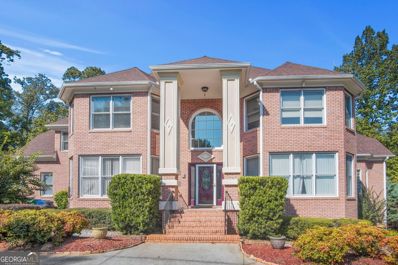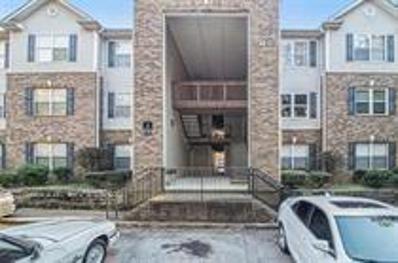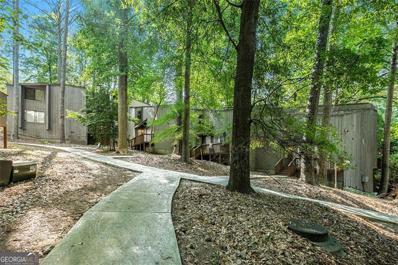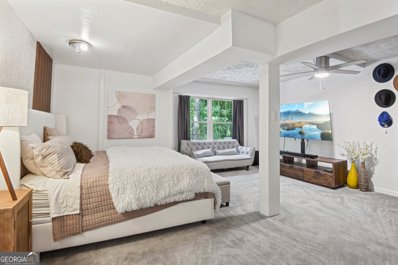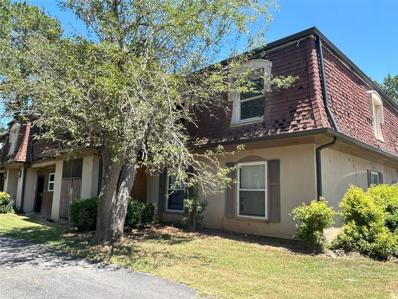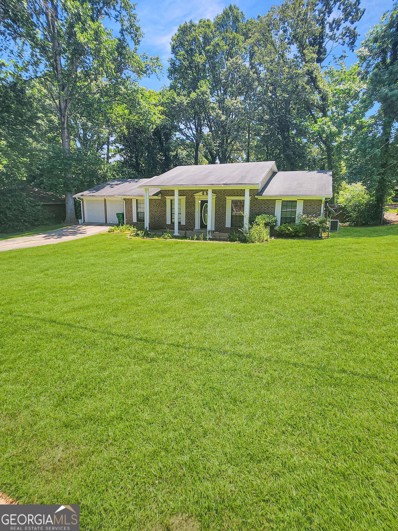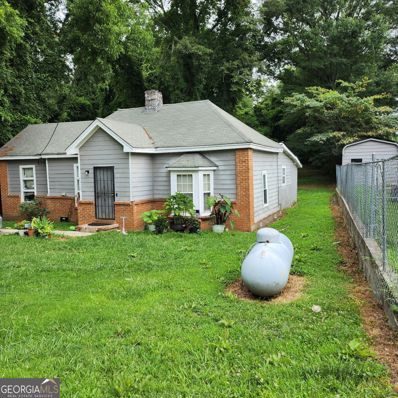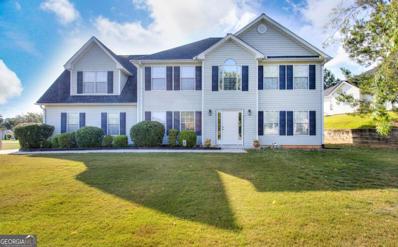Lithonia GA Homes for Sale
- Type:
- Single Family
- Sq.Ft.:
- 1,774
- Status:
- Active
- Beds:
- 4
- Lot size:
- 0.25 Acres
- Year built:
- 2024
- Baths:
- 2.00
- MLS#:
- 10345757
- Subdivision:
- CHAMPIONS RUN
ADDITIONAL INFORMATION
Enjoy Urban Convenience in a Suburban Setting at Champions Run, Lithonia **Community Highlights:** - Community Pool, Tot Lot, and Clubhouse - Minutes to I-20 and the Mall of Stonecrest - Easy access to Hwy 124 for Shopping and Dining - Close Proximity to Arabia Mountain National Heritage Area and Local Parks **Home Features:** - Seller Paid Closing Costs with Preferred Lender - The CALI Ranch Design: Spacious Family Room, Casual Dining Area, and Open Island Kitchen - Private Bedroom Suite: Dual Vanities, Separate Shower, and Luxurious Garden Tub - Secondary Bedrooms with Oversized Closets - Home Is Connected: Industry-Leading Suite of Smart Home Products Experience the perfect blend of convenience and community living at Champions Run. Schedule your tour today and discover your new home! (Photos are for illustrative purposes and do not depict the actual home.)
- Type:
- Townhouse
- Sq.Ft.:
- 1,539
- Status:
- Active
- Beds:
- 3
- Lot size:
- 0.01 Acres
- Year built:
- 2024
- Baths:
- 3.00
- MLS#:
- 10345625
- Subdivision:
- BEVERLY HEIGHTS
ADDITIONAL INFORMATION
GORGEOUS BRAND NEW ROCKLYN HOME! Melbourne 3 bedroom 2.5 bathroom floorplan boasts of LVP flooring on the main level and stairs, fireplace, bookshelf, 42" cabinets, kitchen island and quartz countertops. Master suite has tray ceilings, spacious walk-in closet, ensuite with double vanity, garden tub and separate shower. Both secondary rooms are spacious and share a bathroom. 2" Blinds for the entire home and fenced in backyard. Currently offering a 3.99% 30 year fixed FHA interest rate, up to 12K in closing costs and 1 year of paid HOA, with preferred lender, if approved.
- Type:
- Condo
- Sq.Ft.:
- 1,292
- Status:
- Active
- Beds:
- 3
- Lot size:
- 0.29 Acres
- Year built:
- 2004
- Baths:
- 2.00
- MLS#:
- 10345355
- Subdivision:
- FAIRINGTON VILLAGE PH 01
ADDITIONAL INFORMATION
Well maintained spacious 3 bedrooms 2 bath condo Located in the first building of subdivision on the 3rd floor. Great opportunity for first time buyers. Great opportunity for investors looking for passive rental income. This will not Last Long! NO FHA Condo. (Cash/Conventional). Easy access to major highways and Stonecrest Mall. Lots of Great Resturants, Outdoor activities/Parks/Entertainment.
- Type:
- Single Family
- Sq.Ft.:
- 2,511
- Status:
- Active
- Beds:
- 5
- Lot size:
- 0.25 Acres
- Year built:
- 2024
- Baths:
- 3.00
- MLS#:
- 10344827
- Subdivision:
- CHAMPIONS RUN
ADDITIONAL INFORMATION
**COMMUNITY POOL, TOT LOT, AND CLUBHOUSE MINUTES TO I-20 GREAT INCENTIVES SPECIAL RATE AVAILABLE WITH PREFERRED LENDER** Experience the perfect blend of urban convenience and suburban tranquility at Champions Run in Lithonia. Ideally situated just minutes from I-20 and Hwy 124, this community offers easy access to shopping, dining, and outdoor adventures at the renowned Arabia Mountain National Heritage Area and numerous local parks. This vibrant community boasts a community pool, clubhouse, and a tot lot, providing ample amenities for all ages. The expansive HAYDEN plan features a versatile flex space, ideal for a home office or formal dining room. The main level includes a guest bedroom with a full bath, a central family room, and an open kitchen with an extended island. Upstairs, discover a generous bedroom suite and a secondary living room perfect for family movie nights. Stay connected with Home Is Connected, an industry-leading suite of smart home products that keep you in touch with the people and places you value most. *Interior photos are for illustrative purposes and do not depict the actual home.
- Type:
- Single Family
- Sq.Ft.:
- 3,433
- Status:
- Active
- Beds:
- 5
- Lot size:
- 0.7 Acres
- Year built:
- 2024
- Baths:
- 3.00
- MLS#:
- 10343600
- Subdivision:
- None
ADDITIONAL INFORMATION
Welcome to this exquisite New home not in a subdivision with a secured mailbox, wide/ long driveway fit for many cars leading to a 2 car Garage equipped with Automatic garage door openers and 2 additional outside Parking space. This Garage also has an (Electric Vehicle) EV 220/240V outlet for electric vehicles charger connections. In the garage is a utility closet with 100 gallon water heater. Step into the Mud room with shelves/ hooks in place to take your shoes, jackets , keys and umbrellas next to a huge Laundry Room. Double Doors mark the front entryway with high ceiling foyer, formal living room and formal dining room to your left and right leading to a family room with a distinctive electric fireplace that is both manual/remote controlled. Open concept home with kitchen boasting of white quart covering tops of both the Island and counter . Has a kitchen Hood vented outside, High End Black Appliances and a Walk in Pantry. On the main Floor is a nicely appointed Guest Bedroom and full bathroom. All with high end fixtures. Going upstairs Is black and white wood stairs with Railings leading to a huge Loft area for the family to congregate upstairs off of which is 3 additional bedrooms.2 of which are jack and Jill with high end lighting fixtures with selective functions, 2 separate sinks , full tub with shower; the 3rd bedroom would be the perfect home office.. Enter the huge master bedroom which has a private sitting area, 2 expansive Custom Crafted walk in closets, master bathroom with dual sinks, separate full shower Tub and an additional walk in shower. It boasts of high end flooring and quartz countertop . All Bathroom mirrors come with light color change capability and moisture defogger combo, House has a Zoned heating and cooling System. Modern Eljen Dual Septic system. Pressure Assist Flush toilet system, pre-wired for cable, network and security systems. Expansive fenced front and Back yard almost One Acre, Surround building outside security lighting system. This House has a gate with 2 security lights and is wired ready for a remote opening system ,Side entry foot gate. Less than 2 Mile to the Interstate, Restaurants and Mall .
- Type:
- Single Family
- Sq.Ft.:
- 1,890
- Status:
- Active
- Beds:
- 3
- Lot size:
- 0.04 Acres
- Year built:
- 2018
- Baths:
- 3.00
- MLS#:
- 10342603
- Subdivision:
- The Terrance At Stonecrest
ADDITIONAL INFORMATION
$15,000 CLOSING CONCESSION: This townhome has endless conveniences! A well designed 3-bedroom, 2 -1/2 bath home nestled in a quiet friendly neighborhood that says, welcome home. As you enter the front door, you'll be greeted by a spacious and bright living area, superb for entertainment and relaxation. The open floor plan and coffered ceilings freely guides you to the dining area, ideal for family dinners or hosting friends. The kitchen, features modern appliances, sleek countertops, spacious cabinetry, and a walk in pantry! This townhome comes with a private 2 car garage. Upstairs you will be greeted by a spacious landing suitable for entertaining friends or cozy family gathering. You will discover all three bedrooms; the main suite that features a walk-in closet, in suite bathroom with separate bathtub and shower highlighted with a glass door. The two additional bedrooms provide plenty of space for family, guests, or a home office. Outside, you will find a fenced in back yard that ensures extra privacy, giving you a private and harmonious outdoor experience to enjoy; Whether it's a morning cup of coffee on the patio, a family barbecue, or simply soaking up the sun with peaceful surroundings. This home offers the perfect setting where the living is easy and access to all the amenities you need and will enjoy. This Townhome is in a prime area, just minutes away from shopping, dining, parks, and Stonecrest Mall. Making it an ideal place to live work and play for anyone seeking a balanced lifestyle. And, did I mention that a short drive takes you straight to I-20! This is a quiet sought-after community, don't miss out on the opportunity to make this beautiful townhome your home. Dont miss out, on seller's incentive to qualified buyers is $15000 toward closing cost! Schedule a tour today.
- Type:
- Condo
- Sq.Ft.:
- 1,232
- Status:
- Active
- Beds:
- 3
- Lot size:
- 0.03 Acres
- Year built:
- 2007
- Baths:
- 2.00
- MLS#:
- 7424277
- Subdivision:
- Fairington Club
ADDITIONAL INFORMATION
This wonderful ground-level CONDO boasts 3 nice-sized bedrooms and 2 full bathrooms with new paint, flooring throughout, and a nice storage room. It is located off the Panola Rd exit on I-20, only minutes from public transportation, and places to eat and shop. This is an amazing opportunity for the first-time owner or investor.
$355,000
6170 Giles Road Lithonia, GA 30058
- Type:
- Single Family
- Sq.Ft.:
- 2,800
- Status:
- Active
- Beds:
- 5
- Lot size:
- 0.2 Acres
- Year built:
- 2000
- Baths:
- 3.00
- MLS#:
- 10342062
- Subdivision:
- Cheshire Estates
ADDITIONAL INFORMATION
Welcome to an exceptional opportunity in the Cheshire Estates Subdivision! This newly renovated 5-bedroom, 3-bathroom residence offers both space and privacy. Ideal for those who appreciate generous square footage, this home boasts expansive rooms throughout, ensuring comfort and functionality for daily living and entertaining alike. With a bedroom and full bathroom conveniently located on the main floor, this layout caters to diverse living arrangements. Upstairs, discover a spacious Owner's Suite along with three other bedrooms, providing ample room for relaxation. Entertain effortlessly in the formal dining area and family room, or gather casually in the breakfast area adjacent to the kitchen, complete with new stainless steel appliances and plenty of storage. The main floor also houses a practical laundry room, enhancing the home's functionality. With a beautiful and spacious backyard, this property invites outdoor enjoyment and summer gatherings with family and friends. Positioned within a desirable neighborhood and benefiting from proximity to I-20 & I-285, Atlanta Hartsfield-Jackson Airport, Arabia Mountain Trail, fine dining, outdoor recreation and plenty of shopping. Don't wait and come see this home today!
- Type:
- Single Family
- Sq.Ft.:
- n/a
- Status:
- Active
- Beds:
- 4
- Lot size:
- 1.2 Acres
- Year built:
- 2000
- Baths:
- 6.00
- MLS#:
- 10341154
- Subdivision:
- Greenridge
ADDITIONAL INFORMATION
Welcome to your dream home in the sought-after Greenridge neighborhood! This well-maintained residence features a rare 4-car garage and plenty of space for the whole family. Enter through a welcoming 2-story foyer that leads to a kitchen equipped with stainless steel appliances and a gas stovetop. The finished basement is perfect for entertaining, complete with a built-in bar, theater room, full bathroom, and a versatile space that can be converted into an extra bedroom or exercise room. The oversized master suite includes a cozy sitting area and a spacious bathroom with a jet tub. You'll also find a separate office space and an additional family room for remote work and gatherings. Enjoy the large, level backyard for outdoor fun and a generous front yard for great curb appeal. With plenty of storage throughout, this home has it all. Conveniently located just 30 minutes from the airport, don't miss your chance to make this exceptional home yours. Shedule a viewing today!
- Type:
- Single Family
- Sq.Ft.:
- 1,645
- Status:
- Active
- Beds:
- 3
- Lot size:
- 0.2 Acres
- Year built:
- 2001
- Baths:
- 3.00
- MLS#:
- 10338295
- Subdivision:
- Breckenridge Estates
ADDITIONAL INFORMATION
Welcome to your dream home! This stunning 3-bedroom, 2.5-bathroom single-family residence offers 1,645 square feet of beautifully designed living space. Nestled in a peaceful neighborhood just 7 miles from the scenic Stone Mountain Park, this home provides both comfort and convenience. Step inside to find a newly renovated kitchen that will delight any home chef. Featuring modern appliances, granite countertops, and ample storage, it's the perfect space for both everyday meals and entertaining guests. The spacious living areas are filled with natural light, creating a warm and inviting atmosphere. Each bedroom is generously sized, providing a serene retreat for every member of the family. The master suite boasts an in-suite bathroom, his and hers closets, adding an extra touch of luxury to your everyday routine. Outside, the property offers a lovely yard, perfect for outdoor activities and relaxation. With its prime location near Stone Mountain Park, you'll have easy access to hiking trails, picnic spots, and breathtaking views. Don't miss the opportunity to make this exceptional home your own. Schedule a showing today and experience the perfect blend of modern living and natural beauty! NEW DECK constructed in early October.
$430,000
3360 Dogwood Pass Lithonia, GA 30038
Open House:
Thursday, 11/21 8:00-7:00PM
- Type:
- Single Family
- Sq.Ft.:
- 3,776
- Status:
- Active
- Beds:
- 5
- Lot size:
- 0.2 Acres
- Year built:
- 2006
- Baths:
- 3.00
- MLS#:
- 10335856
- Subdivision:
- PARKS OF STONECREST POD A
ADDITIONAL INFORMATION
Begin a new chapter of your life in this stunning property where comfort and style harmonize perfectly. Every interior surface gleams with fresh paint, applied in a neutral scheme to effortlessly suit any decor style. The living room features a functional fireplace, ensuring cozy evenings during colder months. The kitchen is a focal point, boasting a dazzling kitchen island that enhances its modern appeal. It also includes a convenient and ample storage space for meal preparation. All appliances are top-quality stainless steel, complementing the property's contemporary aesthetic. The primary bathroom continues the theme of excellence with its thoughtful layout, featuring double sinks for efficiency. You'll have the option to luxuriate in a separate tub or refresh in a separate shower. Outside, the property offers spaces designed for relaxation and enjoyment during the upcoming summer days. A rear deck and patio provide an ideal setting for outdoor dining or soaking up the sun. The fenced backyard ensures privacy for peaceful afternoons. Embark on a journey of beautiful living in this elegant and convenient home.
- Type:
- Single Family
- Sq.Ft.:
- 2,516
- Status:
- Active
- Beds:
- 3
- Lot size:
- 0.6 Acres
- Year built:
- 1988
- Baths:
- 3.00
- MLS#:
- 10335752
- Subdivision:
- Panola Mill
ADDITIONAL INFORMATION
Discover this inviting ranch-style home with a full unfinished basement, offering practical living and abundant potential. Features: Hardwood Floors: Durable and elegant hardwood floors throughout the home. Expansive Eat-In Kitchen: The heart of this home is the generously sized kitchen, designed for both casual dining and entertaining. With abundant counter space, modern appliances, and breakfast bar, it's perfect for family gatherings and culinary creations. Trickling Creek: Enjoy the serene sounds of a creek in the rear of the property, adding a touch of nature to your backyard. Full Unfinished Basement: A blank canvas for you to customize into additional living space, a workshop, or storage. Located in a peaceful area yet close to amenities, this home combines convenience and tranquility. Schedule a viewing today! Home is a foreclosure, sold as-is. make offer
- Type:
- Single Family
- Sq.Ft.:
- 1,616
- Status:
- Active
- Beds:
- 3
- Lot size:
- 0.2 Acres
- Year built:
- 1984
- Baths:
- 2.00
- MLS#:
- 10335529
- Subdivision:
- None
ADDITIONAL INFORMATION
Welcome to your dream home! This beautifully renovated 3-bedroom, 2-bathroom gem is perfect for first-time home buyers or investors looking to add to their rental income producing portfolio. Enjoy the luxury of brand-new appliances, modern finishes, and a spacious layout designed for comfortable living. With ample natural light and a cozy atmosphere, this home is ready for you to move in and start making memories. Don't miss out on this incredible opportunity!
- Type:
- Single Family
- Sq.Ft.:
- 1,493
- Status:
- Active
- Beds:
- 4
- Lot size:
- 0.3 Acres
- Year built:
- 1986
- Baths:
- 3.00
- MLS#:
- 7416743
- Subdivision:
- Raintree Estates
ADDITIONAL INFORMATION
Seller may consider buyer concessions if made in an offer. Welcome to your future home, where beauty meets comfort. This lovely property features a tasteful neutral color palette throughout, creating a serene backdrop for daily life. The kitchen, the heart of the home, showcases an elegant accent backsplash that adds sophistication without being overpowering. High-end stainless steel appliances further elevate the kitchen's appeal, offering modern convenience at your fingertips. The primary bedroom boasts a generously sized walk-in closet, meeting your storage needs with ease. Extend your living space outdoors onto the deck, perfect for enjoying the weather or relaxing with a coffee. A fenced-in backyard completes this outdoor sanctuary, providing a secure and private oasis for your enjoyment. This property embodies comfort and style in every detail. Don't wait—this could be the perfect canvas for your new life.
- Type:
- Single Family
- Sq.Ft.:
- 2,338
- Status:
- Active
- Beds:
- 5
- Lot size:
- 0.1 Acres
- Year built:
- 2021
- Baths:
- 3.00
- MLS#:
- 10332073
- Subdivision:
- Legacy At Stoney Creek
ADDITIONAL INFORMATION
This exceptional, two story home is located in the Legacy at Stoney Creek Subdivision, a beautiful, quiet and well-kept community. Enjoy over 2300 sq ft of living space with five bedrooms and three full bathrooms. The inviting open kitchen features granite counter tops, stainless steel appliances and a large island with breakfast bar. Sleek LVP flooring leads you throughout the open floor plan which creates a seamless flow between the main level living spaces, allowing for effortless entertaining, quality family time and cozy gatherings in front of the fireplace in the open concept living room. One bedroom and full bath are downstairs while upstairs features the oversized primary bedroom with ensuite bath, separate tub and shower and walk in closet. The remaining 3 bedrooms, a loft area, laundry room and third full bath complete the spacious second floor. The vibrant city of Stonecrest is known for its incredible amenities and convenient location, offering a plethora of shopping, dining, and entertainment options to suit every taste. This prime area also offers easy access to I-20, so you can enjoy the best of urban and suburban living. The house was built in 2021 and has had only one owner. A few cosmetic updates will be all you need to make this gorgeous home your own private retreat! Please Call for More Info!!
$209,900
2874 Fields Drive Lithonia, GA 30038
- Type:
- Single Family
- Sq.Ft.:
- n/a
- Status:
- Active
- Beds:
- 3
- Lot size:
- 0.2 Acres
- Year built:
- 1995
- Baths:
- 2.00
- MLS#:
- 10332484
- Subdivision:
- The Fields
ADDITIONAL INFORMATION
ALL VINYL RANCH HOME WITH FULL PARTIALLY FINISHED BASEMENT. CORNER LOT WITH FENCED BACKYARD. HOME FEATURES HARDWOOD FLOORS, VAULTED CEILING AND FIREPLACE. KITCHEN FEATURES STAINED CABINETS AND DINING AREA. SPACIOUS BEDROOMS AND BATHROOMS. GREAT DREAM HOME JUST FOR YOU! SCHEDULE YOUR VIEWING TODAY!
- Type:
- Single Family
- Sq.Ft.:
- 1,795
- Status:
- Active
- Beds:
- 3
- Lot size:
- 0.7 Acres
- Year built:
- 1935
- Baths:
- 1.00
- MLS#:
- 10332625
- Subdivision:
- None
ADDITIONAL INFORMATION
MINUTES FROM STONE MOUNTAIN STATE PARK, CONVENIENT TO PUBLIC TRANSPORTATION, HWY 78 AND S. STONE MOUNTAIN-LITHONIA RD. CORNER LOT WITH MAIN LIVING UNIT AND SEPARATE CONVERTED LIVING UNIT. ALL OFFERS MUST BE SUBMITTED TO THE ONLINE OFFER MANAGEMENT SYSTEM VIA THE LINK BELOW. BUYERS BROKER TO PAY A TECHNOLOGY FEE UPON CONSUMMATION OF A SALE IN THE AMOUNT OF $175.00
- Type:
- Single Family
- Sq.Ft.:
- 6,664
- Status:
- Active
- Beds:
- 4
- Lot size:
- 2 Acres
- Year built:
- 2002
- Baths:
- 5.00
- MLS#:
- 10332453
- Subdivision:
- None
ADDITIONAL INFORMATION
Beautiful custom built, one-owner home on 2 acres in Lithonia with high-end amenities is a must see! This home is perfect for the avid Art or Sports Collector to show case your prized possessions in the many gallery niches throughout the house from the entry foyer on the main level to the basement. The Primary Bedroom Suite is on the main level and has dual closets, a 2nd story loft, custom spa bathroom with steam sauna, jetted tub, Bluetooth speakers in the ceiling and a fireplace in the bedroom. The secondary bedrooms are located on the second floor with access to ensuite bathrooms. On the lower level, there is an open floor plan which consists of a wet bar, a wine room, a sitting area, pool table area, home gym, laundry room and full bath. There is also a dry sauna with lights for use after a work-out in the home gym. The home is wired for security inside and outside. Attached decks are accessible from the sunroom and from the basement area. For the gardener, custom-built raised gardens and plenty of space to add a pool, tennis/pickle ball court in the rear of the property. The home is in a small community of 8 homes and is convenient to Shopping, Restaurants and Major Expressways. Within close proximity are Gwinnett County and Rockdale County. Outdoor amenities abound with parks, walking trails, and horseback riding in the neighborhood. This home is move-in ready and a must see. Priced under market compared to other homes of this square footage and lot size. Call today for a private tour.
- Type:
- Condo
- Sq.Ft.:
- 1,202
- Status:
- Active
- Beds:
- 3
- Lot size:
- 0.03 Acres
- Year built:
- 2003
- Baths:
- 2.00
- MLS#:
- 7414184
- Subdivision:
- Fairington Club
ADDITIONAL INFORMATION
This splendid 3-bedroom, 2-full bath condominium showcases an array of new upgrades, featuring fresh new paint and carpeting, a new water heater, a new HVAC heat pump, a new electric range and over-the-range microwave, and new cabinets. Positioned as a standout residence within the community, this unit stands out with a contemporary, neutral-toned kitchen that seamlessly connects to the dining room and living area. Available for immediate occupancy, the condo includes a spacious primary bedroom with an en-suite bathroom and a walk-in closet, alongside two other sizable bedrooms, an additional full guest bathroom, and an outdoor storage unit. Its strategic location offers easy access to MARTA, efficient travel routes via I-20 and I-285, and close proximity to the popular shopping hub, Stonecrest Mall. Beyond its comfort as a home, this property presents an attractive investment prospect. Don't miss out on this fully renovated property - take prompt action to make it yours today! Investor-friendly with leasing permits available. Cash or conventional financing is preferred.
- Type:
- Condo
- Sq.Ft.:
- 1,220
- Status:
- Active
- Beds:
- 2
- Lot size:
- 0.02 Acres
- Year built:
- 1974
- Baths:
- 2.00
- MLS#:
- 10326094
- Subdivision:
- Fairways At Farrington
ADDITIONAL INFORMATION
Welcome to this ideal end unit condo/townhome in the sought-after Fairways At Fairrington Subdivision. Featuring 2 bedrooms and 1.5 bathrooms, this home offers picturesque views of the woods with no buildings behind and no future development, ensuring privacy and tranquility. Perfect for first-time homeowners, it includes all kitchen appliances for added convenience. Cozy up in the great room with a wood-burning fireplace, or enjoy outdoor living on the spacious back deck and front deck. Seller to contribute $1000 to flooring allowance. Located just 15 minutes from Downtown Atlanta and a mere 5 minutes from Stonecrest Mall and I-20, this home combines suburban peace with easy urban access. Sold as-is, this opportunity won't last long!
$284,999
5900 Poplin Court Lithonia, GA 30058
- Type:
- Single Family
- Sq.Ft.:
- 2,352
- Status:
- Active
- Beds:
- 4
- Lot size:
- 0.4 Acres
- Year built:
- 1980
- Baths:
- 3.00
- MLS#:
- 10328263
- Subdivision:
- None
ADDITIONAL INFORMATION
$5000 Closing Cost Incentive Available RANCH with FINISHED BASEMENT that is MUCH LARGER than it looks. NO HOA! Perfect home for first time home buyer or addition to your investment portfolio. STUNNING NEW kitchen renovation with new designer cabinets, new countertops, new Whirlpool STAINLESS STEEL dishwasher, & bonus sink faucet with LED lighting! NEW DESIGNER BATHROOMS, NEW Hardwood Flooring, NEW INTERIOR & EXTERIOR PAINT, NEWER FURNACE, NEW HARDWARE, NEW LIGHTING, designer low-flow toilets, whole-house attic fan & more! Basement is fully plumbed for a kitchenette with its own private entrance, so you can make the downstairs a true in-law, teen suite or bonus income producing area! Side grilling deck overlooks PRIVATE back yard! Perfectly situated on nearly a half-acre (land extends past small creek with bridge in the back) & minutes to 278, I-20 & I-285 and near restaurants, shopping, dining and more! Walkable to Marta lines! This home has NO RENTAL RESTRICTIONS.
- Type:
- Condo
- Sq.Ft.:
- 1,788
- Status:
- Active
- Beds:
- 3
- Lot size:
- 0.05 Acres
- Year built:
- 1974
- Baths:
- 2.00
- MLS#:
- 7410158
- Subdivision:
- Fontaine West
ADDITIONAL INFORMATION
Large 3 bedroom 2 bath corner unit with no one above. Pass the entry way, you will find a nice living room with fireplace opening onto a screened in porch with storage room, a separate dining room, and a galley kitchen with washer and dryer connections. On the night side a primary oversized bedroom suite and an additional 2 bedroom and a bath. Conveniently located close to I20, shopping, schools and Arabian Mountain. Great opportunity for First Time Homebuyer or Investor. No Rental Restriction. Price is FIRM.
- Type:
- Single Family
- Sq.Ft.:
- n/a
- Status:
- Active
- Beds:
- 3
- Lot size:
- 0.4 Acres
- Year built:
- 1975
- Baths:
- 2.00
- MLS#:
- 10320128
- Subdivision:
- Amberly
ADDITIONAL INFORMATION
Beautiful Ranch Home located on a very quiet neighborhood, with a double living area, massive master bedroom and large closet, floors over the home, no carpet. additional 2 more bedrooms a full bathroom, Garage for 2 cars already with wood walls. Enjoy BBQ in a large level backyard! Come and see this well build home.
$175,000
2516 Albert Way Lithonia, GA 30058
- Type:
- Single Family
- Sq.Ft.:
- 768
- Status:
- Active
- Beds:
- 2
- Lot size:
- 0.3 Acres
- Year built:
- 1920
- Baths:
- 2.00
- MLS#:
- 10326268
- Subdivision:
- None
ADDITIONAL INFORMATION
Attention Investors! Discover the potential of this charming 2 bedroom, 1.5 half home in Lithonia, GA. This property is an ideal opportunity for those looking to renovate and reap the rewards. With the open layout this house offers a cozy living room and functional kitchen. With a little TLC, this house can be transformed into a beautiful home or a profitable rental.
- Type:
- Single Family
- Sq.Ft.:
- n/a
- Status:
- Active
- Beds:
- 4
- Lot size:
- 0.4 Acres
- Year built:
- 2004
- Baths:
- 3.00
- MLS#:
- 10325661
- Subdivision:
- Providence Point
ADDITIONAL INFORMATION
***UPDATE 10/31/24: SELLER IS OFFERING $10,000 CLOSING COSTS!!!*** Discover the charm and space of this stunning home situated on a spacious corner lot with a convenient side entry garage. As you step inside, you're greeted by a grand two-story foyer, setting the stage for the unique features found throughout. The formal living room and expansive dining room, adorned with chair rail detailing, are perfect for hosting gatherings and creating lasting memories. The heart of the home features a dual stairway and a cozy family room complete with a fireplace, seamlessly connecting to the kitchen and breakfast area. This space is ideal for both everyday living and entertaining guests. The main floor also includes a convenient half bathroom and a laundry room located just off the garage. Step outside to the expansive backyard that is perfect for your outdoor activities and entertaining. Upstairs, you'll find three generously sized secondary bedrooms and a large secondary full bathroom. The upper hallway landing adds an extra touch of sophistication. The primary master suite is a true retreat, boasting a tray ceiling, a spacious sitting area/office, large walk-in closet, and a luxurious master bathroom with his/hers vanities, separate shower, and a relaxing tub. This house combines space, comfort, and functionality, making it an ideal choice for you to call home. It's located less than 5 miles from I20 and Stonecrest Mall where you'll find plenty of dining and shopping options.

The data relating to real estate for sale on this web site comes in part from the Broker Reciprocity Program of Georgia MLS. Real estate listings held by brokerage firms other than this broker are marked with the Broker Reciprocity logo and detailed information about them includes the name of the listing brokers. The broker providing this data believes it to be correct but advises interested parties to confirm them before relying on them in a purchase decision. Copyright 2024 Georgia MLS. All rights reserved.
Price and Tax History when not sourced from FMLS are provided by public records. Mortgage Rates provided by Greenlight Mortgage. School information provided by GreatSchools.org. Drive Times provided by INRIX. Walk Scores provided by Walk Score®. Area Statistics provided by Sperling’s Best Places.
For technical issues regarding this website and/or listing search engine, please contact Xome Tech Support at 844-400-9663 or email us at [email protected].
License # 367751 Xome Inc. License # 65656
[email protected] 844-400-XOME (9663)
750 Highway 121 Bypass, Ste 100, Lewisville, TX 75067
Information is deemed reliable but is not guaranteed.
Lithonia Real Estate
The median home value in Lithonia, GA is $280,888. This is lower than the county median home value of $315,600. The national median home value is $338,100. The average price of homes sold in Lithonia, GA is $280,888. Approximately 18.86% of Lithonia homes are owned, compared to 64.08% rented, while 17.05% are vacant. Lithonia real estate listings include condos, townhomes, and single family homes for sale. Commercial properties are also available. If you see a property you’re interested in, contact a Lithonia real estate agent to arrange a tour today!
Lithonia, Georgia has a population of 2,579. Lithonia is less family-centric than the surrounding county with 12.82% of the households containing married families with children. The county average for households married with children is 28.34%.
The median household income in Lithonia, Georgia is $33,278. The median household income for the surrounding county is $69,423 compared to the national median of $69,021. The median age of people living in Lithonia is 28.1 years.
Lithonia Weather
The average high temperature in July is 89.4 degrees, with an average low temperature in January of 33 degrees. The average rainfall is approximately 52.3 inches per year, with 1.5 inches of snow per year.
