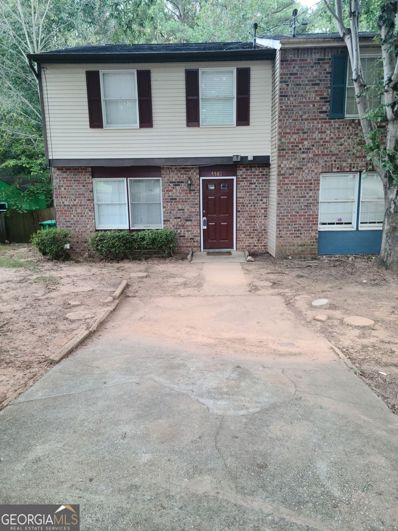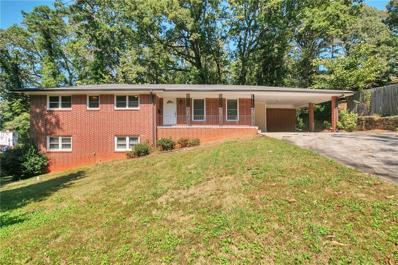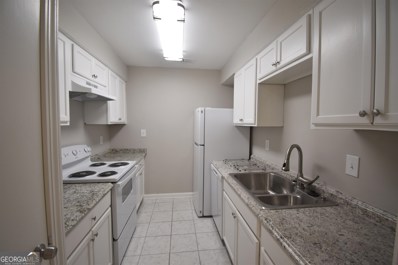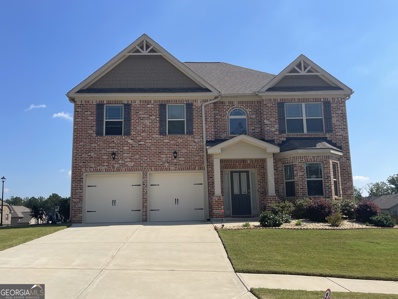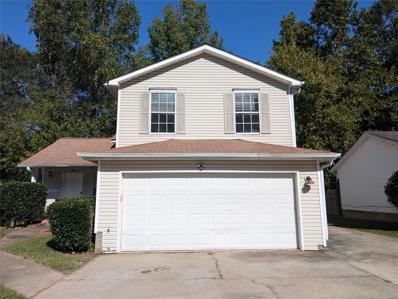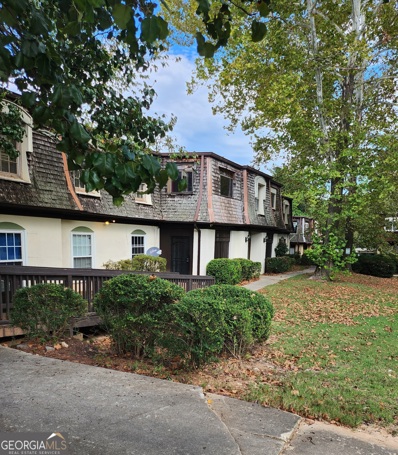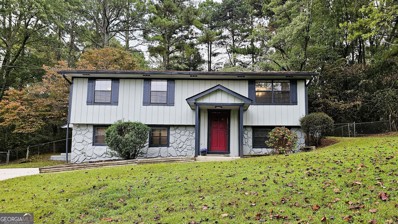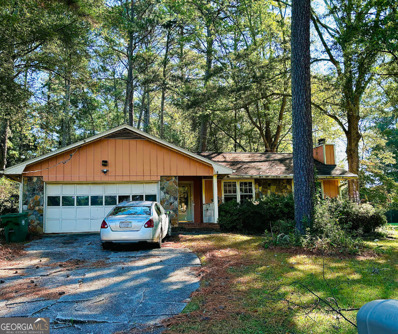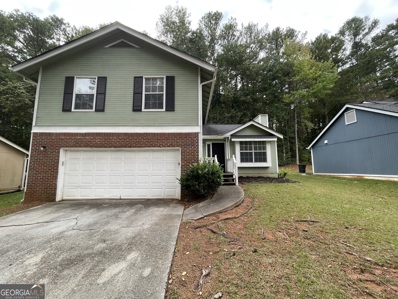Lithonia GA Homes for Sale
- Type:
- Single Family
- Sq.Ft.:
- 2,737
- Status:
- Active
- Beds:
- 4
- Lot size:
- 0.19 Acres
- Year built:
- 2017
- Baths:
- 3.00
- MLS#:
- 10394985
- Subdivision:
- Mason'S Mill
ADDITIONAL INFORMATION
This move-in-ready home offers fresh paint and new carpet, providing an ideal living space. The standout features include a spacious covered front porch, a separate dining room (which can also serve as an office), and an open great room that connects to the kitchen. The kitchen has granite countertops, stainless steel appliances, and 42" cabinets. The primary suite offers tray ceilings and a large walk-in closet. Three other sizable bedrooms on the top floor. This well-maintained property sits on a large, level yard that extends around the front, sides, and back of the house. Located in a quiet, safe, and friendly neighborhood, it is conveniently close to schools, shopping, and green spaces.
- Type:
- Townhouse
- Sq.Ft.:
- n/a
- Status:
- Active
- Beds:
- 3
- Lot size:
- 0.05 Acres
- Year built:
- 2019
- Baths:
- 3.00
- MLS#:
- 10417726
- Subdivision:
- Keystone Gates
ADDITIONAL INFORMATION
**A Must See**. Like-New 3 BR/2.5 bath townhome-built in 2018. Features open concept on main with hardwoods, built-in shelving and fireplace, wide foyer, half bath, granite countertops, lots of cabinets, recessed lights, walk-in pantry, spacious kitchen accents stainless steel appliances and large center island with pendant lights. Separate dining area with access to a private backyard, view of the great room with fireplace. Grand suite features high ceiling and en-suite with dual vanity. Schedule a viewing today!
- Type:
- Single Family
- Sq.Ft.:
- 3,112
- Status:
- Active
- Beds:
- 3
- Lot size:
- 0.2 Acres
- Year built:
- 1984
- Baths:
- 3.00
- MLS#:
- 10394874
- Subdivision:
- Cherokee Valley
ADDITIONAL INFORMATION
Beautiful 3BR/25 BA split level home in quiet stable subdivision.The 3 bedrooms and 2 bathrooms are on the upper floor and the half bathroom is next to the sunken family room on the lower level. There is also a separate LR/DR.There is new interior paint and carpet. Granite counter tops and laminate in the kitchen and foyer. There is a double screened in patio from the family room perfect for family cook outs and gatherings. Big storage shed. There is big fenced backyard. Only one owner.
- Type:
- Single Family
- Sq.Ft.:
- 1,125
- Status:
- Active
- Beds:
- 3
- Lot size:
- 0.3 Acres
- Year built:
- 1959
- Baths:
- 2.00
- MLS#:
- 10394808
- Subdivision:
- Jd Micmichael Prop
ADDITIONAL INFORMATION
Stunning, Fully Renovated Ranch in the Heart of Lithonia! Over $80K in Upgrades! This beautifully transformed home boasts a complete renovation, both inside and out. Fresh interior and exterior paint, combined with brand-new luxury vinyl plank (LVP) flooring throughout, set the stage for modern comfort. The completely remodeled kitchen is a showstopper, featuring new cabinetry, granite countertops, and a stylish backsplash. Updated light fixtures add a contemporary touch throughout the home. The renovated bathrooms shine with new vanities, flooring, and fixtures, offering a fresh, modern feel. Plus, enjoy the peace of mind of all-new plumbing and piping throughout the property. With its spacious layout, this home is ideal for growing families or savvy investors. Three generously sized bedrooms and two beautifully updated bathrooms provide plenty of space for everyone. The open-concept living area flows seamlessly into the kitchen, creating a warm and inviting space perfect for family gatherings or quiet evenings at home.
$194,500
5581 Marbut Road Lithonia, GA 30058
- Type:
- Townhouse
- Sq.Ft.:
- 1,280
- Status:
- Active
- Beds:
- 3
- Lot size:
- 0.17 Acres
- Year built:
- 1983
- Baths:
- 2.00
- MLS#:
- 10395477
- Subdivision:
- AMBERLY TOWNES PH 01
ADDITIONAL INFORMATION
Welcome to Lithonia. This 3 Bedroom 1.5 Bathroom 2 story town home has been freshly painted and updated. There is off street parking and no HOA. It offers a warm kitchen area, stainless steel appliances, pantry and a view to the open living room. Your living room is generously sized for social moments, and entertaining. The 1/2 bathroom can be shared with visiting families and guests. The fenced back yard offers privacy for gatherings, relaxation and barbecues. The upstairs has a split bedroom plan. The rear bedroom has dual closets. The hall bathroom has been updated with tile. Don't miss this opportunity to make this charming town home your new home. Whether you are a 1st time home buyer or looking for your next investment this is a must see. Close to shops, restaurants, hwy, recreation and Stonecrest Mall.
- Type:
- Single Family
- Sq.Ft.:
- 1,430
- Status:
- Active
- Beds:
- 3
- Lot size:
- 0.1 Acres
- Year built:
- 2000
- Baths:
- 2.00
- MLS#:
- 10394170
- Subdivision:
- Chestnut Lake Ph 02
ADDITIONAL INFORMATION
Step inside this beautifully updated residence. As you enter through the front door, you are greeted by a spacious living room, complete with a cozy fireplace-perfect for gatherings or quiet evenings. The heart of the home is the eat-in kitchen, featuring gleaming stainless steel appliances, chic white cabinets, and stylish updated fixtures. This step-less home also contains 3 spacious bedrooms, with the primary suite featuring soaring ceilings and a walk-in closet. With its fresh updates and move-in ready appeal, this home is waiting for you to create lasting memories. Don't miss your chance to make this gem yours!
- Type:
- Single Family
- Sq.Ft.:
- 3,000
- Status:
- Active
- Beds:
- 4
- Lot size:
- 0.5 Acres
- Year built:
- 1964
- Baths:
- 3.00
- MLS#:
- 7469850
- Subdivision:
- Patillo Dev Co Inc
ADDITIONAL INFORMATION
Welcome to this stunning 4 bedroom, 3 bathroom brick home in the desirable area of Lithonia. This property boasts a spacious finished basement with a separate entrance, perfect for an in-law suite or rental income opportunity. The carport provides convenient covered parking, while inside you'll find luxurious tile flooring, stainless steel appliances, and a cozy fireplace. The laundry room offers added convenience and the hardwood floors add warmth and character throughout the home. With plenty of space for entertaining and relaxing, this house is truly a gem in the heart of Lithonia. Don't miss out on the chance to make this beautiful property your new home!
- Type:
- Condo
- Sq.Ft.:
- n/a
- Status:
- Active
- Beds:
- 2
- Year built:
- 1971
- Baths:
- 1.00
- MLS#:
- 10393784
- Subdivision:
- None
ADDITIONAL INFORMATION
Welcome to 37 Le Parc, a charming residence nestled within the serene community of Stone Mountain, Georgia. This meticulously maintained property offers a blend of comfort, elegance, and convenience, presenting an ideal haven for those seeking a balanced lifestyle. Situated in the picturesque city of Stone Mountain, GA, this residence enjoys proximity to a plethora of amenities. The property is conveniently located near schools, parks, shopping centers, dining establishments, and major thoroughfares, ensuring seamless connectivity to the rest of the metro Atlanta area.**** 100% (no down payment) Conventional financing with no PMI and no income limits available, contact Antwon @ www.synovus.com/antwonbutler, 404-514-8360, for more details******
$358,000
2469 Osceola Road Lithonia, GA 30058
- Type:
- Single Family
- Sq.Ft.:
- 2,972
- Status:
- Active
- Beds:
- 3
- Lot size:
- 0.18 Acres
- Year built:
- 2017
- Baths:
- 3.00
- MLS#:
- 10393679
- Subdivision:
- Mason'S Mill
ADDITIONAL INFORMATION
Stunning Azalea Floor Plan in Masons Mills - Lithonia Welcome to the Azalea floor plan, a beautifully designed home offering both elegance and functionality. With three bedrooms and two full baths upstairs, plus a full bath on the main level, this spacious layout is perfect for families of all sizes. Key Features: Formal dining room and separate formal living room-ideal for entertaining Elegant iron rail spindles and crown molding throughout Open-concept kitchen featuring granite countertops, a spacious center island with seating, and 42" cabinetry Abundant natural light with recessed and pendant lighting, and large windows throughout A cozy electric fireplace in the family room for added warmth and ambiance Large upstairs loft for a bonus living space or home office Master suite with a luxurious soaking tub, dual vanities, and a spacious walk-in closet Engineered hardwood floors on the main level for a polished, modern look Two-car garage for added convenience and storage space 10-foot ceilings on the main level, creating an open and airy atmosphere This home offers a perfect blend of style, comfort, and practicality with thoughtful design touches and ample living space. Located in the desirable Masons Mills community, this home is ready to welcome its next owners!
- Type:
- Single Family
- Sq.Ft.:
- 4,471
- Status:
- Active
- Beds:
- 5
- Lot size:
- 0.3 Acres
- Year built:
- 2006
- Baths:
- 4.00
- MLS#:
- 10384406
- Subdivision:
- Oak Hill Spring
ADDITIONAL INFORMATION
This home exudes warmth and coziness from the moment you step inside. The current owners' pride of ownership is apparent. The freedom to express oneself without HOA restrictions is a significant advantage. Key features include a fully finished basement perfect for entertaining and a spacious master suite, complemented by fresh paint and new flooring throughout. A walkthrough is essential to discover its full potential. After more than ten years, the current owners are ready to downsize, making now the perfect time to arrange a tour.
Open House:
Thursday, 1/2 12:00-5:00PM
- Type:
- Townhouse
- Sq.Ft.:
- 1,539
- Status:
- Active
- Beds:
- 3
- Lot size:
- 0.01 Acres
- Year built:
- 2024
- Baths:
- 3.00
- MLS#:
- 10392722
- Subdivision:
- Beverly Heights
ADDITIONAL INFORMATION
WELCOME HOME TO YOUR NEW ROCKLYN HOME! Make this beautiful Maxwell floorplan your new home! You'll love this 3-bedroom 2.5-bathroom home that has stylish finishes including LVP flooring on the main level and stairs, 42" cabinets, quartz countertops, breakfast bar and stainless-steel appliances. Relax in your owner suite that features tray ceilings with a ceiling fan, a spacious walk-in closet, and ensuite with double vanity, garden tub and separate shower. Both secondary bedrooms are spacious and share a bathroom. For extra privacy, 2" blinds for the entire home and a fenced in back yard are included. You will also get a 2-10 warranty and a 1-year manufactory warranty for extra piece of mind. Don't miss these amazing incentives! The Rocklyn Rate, which is a 4.75% FHA 30-year fixed interest rate, up to 5K in closing costs and 1 year of your HOA, if you get approved with our preferred lender. This makes your mortgage around $2,000! Come tour this beautiful community from 1pm to 5pm Sunday and Monday and 11am to 5pm Tuesday through Saturday.
Open House:
Thursday, 1/2 12:00-5:00PM
- Type:
- Townhouse
- Sq.Ft.:
- 1,539
- Status:
- Active
- Beds:
- 3
- Lot size:
- 0.01 Acres
- Year built:
- 2024
- Baths:
- 3.00
- MLS#:
- 10392700
- Subdivision:
- BEVERLY HEIGHTS
ADDITIONAL INFORMATION
WELCOME HOME TO YOUR NEW ROCKLYN HOME! Make this beautiful Melbourne floorplan your new home! You'll love this 3-bedroom 2.5-bathroom home that has stylish finishes including LVP flooring on the main level and stairs, built-in bookshelves, 42" cabinets, quartz countertops, kitchen island and stainless-steel appliances. Relax in your owner suite that features tray ceilings with a ceiling fan, a spacious walk-in closet, and ensuite with double vanity, garden tub and separate shower. Both secondary bedrooms are spacious and share a bathroom. For extra privacy, 2" blinds for the entire home and a fenced in back yard are included. You will also get a 2-10 warranty and a 1-year manufactory warranty for extra piece of mind. Don't miss these amazing incentives! The Rocklyn Rate, which is a 4.75% FHA 30-year fixed interest rate, up to 5K in closing costs and 1 year of your HOA paid, if you get approved with our preferred lender. This makes your mortgage around $2,000! Come tour this beautiful community from 1pm to 5pm Sunday and Monday and 11am to 5pm Tuesday through Saturday.
- Type:
- Single Family
- Sq.Ft.:
- 3,096
- Status:
- Active
- Beds:
- 4
- Lot size:
- 0.2 Acres
- Year built:
- 2020
- Baths:
- 3.00
- MLS#:
- 10392295
- Subdivision:
- The Parks At Stonecrest
ADDITIONAL INFORMATION
Discover your dream home in the tranquil community of The Parks at Stonecrest, where modern elegance meets everyday comfort. This immaculate 4-bedroom, 2.5-bathroom gem, built in 2020, offers 3,096 sq ft of thoughtfully designed living space, featuring three sides of classic brick for timeless curb appeal. The open-concept layout creates a seamless flow, perfect for entertaining guests or enjoying cozy family moments. At the heart of the home is a chef's kitchen, equipped with premium stainless steel appliances, a sleek cooktop and double oven, luxurious granite countertops, and an oversized island-ideal for those who love to cook and entertain. The expansive living room, drenched in natural light from large windows, provides a warm and inviting atmosphere for relaxation. Retreat to the master suite, where a spacious walk-in closet and a spa-like bathroom await, complete with a soaking tub and separate shower. Step outside to your beautifully landscaped backyard, perfect for al fresco dining and peaceful outdoor lounging. Located just minutes from I-20, this home offers easy access to shopping at The Mall at Stonecrest, resteraunts, and more!! With its blend of luxury, comfort, and convenience, this home won't stay on the market for long-schedule your viewing today!
$217,500
2783 Parkway Cove Lithonia, GA 30058
- Type:
- Townhouse
- Sq.Ft.:
- 1,340
- Status:
- Active
- Beds:
- 2
- Lot size:
- 0.1 Acres
- Year built:
- 2002
- Baths:
- 3.00
- MLS#:
- 10392135
- Subdivision:
- Stonecrest Heights
ADDITIONAL INFORMATION
Welcome to your new home in the desirable, Stonecrest Heights! Located just minutes from The Mall at Stonecrest and I-20. This spacious townhome features two generously-sized bedrooms, each with its own en-suite bathroom for added privacy. The main floor boasts an open-concept layout, perfect for entertaining, with a bright living area that flows into a modern kitchen equipped with stainless steel appliances, and ample counter space. Additional highlights include a convenient half bath on the main level, in-unit laundry, and a private patio for outdoor relaxation. Located in a desirable neighborhood, you'll enjoy easy access to shopping, dining, and local parks. Don't miss the opportunity to make this beautiful townhome your own!
- Type:
- Townhouse
- Sq.Ft.:
- 1,599
- Status:
- Active
- Beds:
- 2
- Lot size:
- 0.1 Acres
- Year built:
- 2004
- Baths:
- 2.00
- MLS#:
- 10392149
- Subdivision:
- Wellington Walk
ADDITIONAL INFORMATION
This charming 2-bedroom, 2-bath townhome, located just minutes off GA I-20, offers the perfect blend of convenience and comfort. Featuring a spacious flex loft, ideal for an additional bedroom, office, or entertainment space, this home is perfect for both owner occupants and savvy investors. With no rental restrictions, it provides a fantastic investment opportunity in a high-demand area. Enjoy easy access to local shopping, popular restaurants, and a nearby hospital, all while being tucked away in a quiet, friendly community. Whether you're looking to settle in or lease out, this townhome checks all the boxes. Don't miss out on this incredible opportunity, schedule your showing today!
- Type:
- Single Family
- Sq.Ft.:
- 2,400
- Status:
- Active
- Beds:
- 4
- Year built:
- 2024
- Baths:
- 3.00
- MLS#:
- 7468518
- Subdivision:
- Kingsley Creek
ADDITIONAL INFORMATION
Experience the enchanting Atlas plan at Kingsley Creek, a brand new community! Upon entry through a spacious front porch, you're greeted by a wide foyer leading to a grand great room and a well-appointed kitchen, complete with a generous center island. The main floor also boasts a flexible study/bedroom. Upstairs, discover three inviting secondary bedrooms Come with its own walk-in closet Come accompanied by a full hall bath, a sprawling loft, and a convenient laundry room. The second floor culminates in an elegant primary suite, featuring a private bath with dual vanities, a walk-in shower, and an expansive walk-in closet. *Photos are stock photos*
- Type:
- Single Family
- Sq.Ft.:
- 1,500
- Status:
- Active
- Beds:
- 3
- Lot size:
- 0.2 Acres
- Year built:
- 1996
- Baths:
- 3.00
- MLS#:
- 7468720
- Subdivision:
- Lakes of Kilkenny
ADDITIONAL INFORMATION
Great investment or primary residence in Lithonia located close to hwy 124. House features a two-story distinct floorplan with 3 big bedrooms, 2 car garage, semi-private backyard. Spacious living room, separate dining room, and kitchen area that opens up to den with fireplace.
- Type:
- Condo
- Sq.Ft.:
- 1,376
- Status:
- Active
- Beds:
- 2
- Year built:
- 1971
- Baths:
- 2.00
- MLS#:
- 10391323
- Subdivision:
- Fontaine West
ADDITIONAL INFORMATION
Beautiful condo with bamboo floors in the living and dining room. This property is within 15 minutes from Downtown Atlanta and conveniently located close to Stonecrest Mall and within walking distance to other major stores and schools. Perfect for investors and first-time new home buyers.
- Type:
- Single Family
- Sq.Ft.:
- 1,496
- Status:
- Active
- Beds:
- 3
- Lot size:
- 0.1 Acres
- Year built:
- 1986
- Baths:
- 3.00
- MLS#:
- 10391022
- Subdivision:
- Marbut Farms
ADDITIONAL INFORMATION
Whether you're looking to flip this property for a quick return, add it to your rental portfolio, or create a personalized home of your own, the potential is limitless. This home is ready for your vision, with endless possibilities for renovation and improvement. Don't miss this opportunity to invest in a property that offers both value and flexibility!
- Type:
- Single Family
- Sq.Ft.:
- 2,546
- Status:
- Active
- Beds:
- 6
- Lot size:
- 1.4 Acres
- Year built:
- 1948
- Baths:
- 3.00
- MLS#:
- 10391018
- Subdivision:
- None
ADDITIONAL INFORMATION
Welcome to your new investment opportunity or multi-generational haven! Nestled on a sprawling 1.4-acre lot, this charming multi-family residence offers versatile living arrangements with ample space for all your needs. Property Highlights: Spacious Living: With a total of 6 bedrooms and 3 bathrooms, this home is perfect for large families or investors looking to rent out individual units. Each unit has its own unique charm and ample space, providing comfort and privacy. Generous Lot: The expansive 1.4-acre lot provides endless possibilities. Enjoy outdoor gatherings in the large backyard, or explore the potential for additional landscaping, gardening, or even creating your own private retreat. Convenient Location: Situated in a sought-after area, you'll enjoy convenient access to schools, shopping, dining, and major roadways. Whether commuting or exploring nearby amenities, everything you need is just a short distance away. This residential property offers the advantages of a spacious lot along with the versatility of several living units, making it a rare find in today's market. Whether you're in search of a solid investment or a spacious home with plenty of room to expand, this property has it all. Don't miss your chance to own a piece of paradise with potential income opportunity.
$263,500
1906 Young Road Lithonia, GA 30058
- Type:
- Single Family
- Sq.Ft.:
- 2,040
- Status:
- Active
- Beds:
- 3
- Lot size:
- 0.4 Acres
- Year built:
- 1979
- Baths:
- 3.00
- MLS#:
- 10390694
- Subdivision:
- None
ADDITIONAL INFORMATION
Welcome to 1906 Young Road, a beautifully updated and charming 3-bedroom, 3-bathroom split-level home, perfect for first-time homebuyers or savvy investors! This freshly painted gem offers a versatile and inviting living space with convenient access to schools, shopping, entertainment, and I-20. The main level features three spacious bedrooms and two full bathrooms, providing plenty of room for comfortable family living. The lower level presents a multi-purpose area that can serve as an additional bedroom or entertainment space, along with a sizeable work area ideal for hobbies or a home office. Step outside to the covered and screened-in porch, perfect for relaxing while enjoying views of the expansive fenced backyard, great for family gatherings. Need extra storage? A storage shed is included for all your needs. This home is a fantastic opportunity for those looking for affordable housing with great potential. Bring your personal touches to make this impeccable home uniquely yours! Key Features:Freshly *Painted & Updated *Split-Level Design *Covered and Screened-In Porch *Spacious Fenced Backyard *Additional Storage Shed *Minutes from Schools, Shopping, Entertainment, and I-20
- Type:
- Single Family
- Sq.Ft.:
- n/a
- Status:
- Active
- Beds:
- 4
- Year built:
- 2024
- Baths:
- 3.00
- MLS#:
- 10390163
- Subdivision:
- Kingsley Creek
ADDITIONAL INFORMATION
Experience the enchanting Atlas plan at Kingsley Creek, a brand new community! Upon entry through a spacious front porch, you're greeted by a wide foyer leading to a grand great room and a well-appointed kitchen, complete with a generous center island. The main floor also boasts a flexible study/bedroom. Upstairs, discover three inviting secondary bedroomsCoone with its own walk-in closetCoaccompanied by a full hall bath, a sprawling loft, and a convenient laundry room. The second floor culminates in an elegant priamary suite, featuring a private bath with dual vanities, a walk-in shower, and an expansive walk-in closet. *Photos are stock photos*
- Type:
- Single Family
- Sq.Ft.:
- 1,516
- Status:
- Active
- Beds:
- 3
- Lot size:
- 0.6 Acres
- Year built:
- 1975
- Baths:
- 2.00
- MLS#:
- 10389433
- Subdivision:
- None
ADDITIONAL INFORMATION
Great starter home or investment property! This 3 bedroom, 2 bathroom ranch-style home offers a spacious layout with plenty of potential. With a little TLC, this home could be transformed into a beautiful and functional living space. Needs some work: Bathrooms, Laundry closet, Paint, Carpet. Potential rental income: Estimated monthly rental income: $1,800, Estimated ARV: $280,000. Financing options available: Investor loans are available through preferred lenders. No personal credit or finances are required, the Loan is based on the property itself. Preferred Contractor if needed! Don't miss out on this amazing investment opportunity! Contact me today for more information.
- Type:
- Single Family
- Sq.Ft.:
- 1,683
- Status:
- Active
- Beds:
- 3
- Lot size:
- 0.2 Acres
- Year built:
- 1997
- Baths:
- 3.00
- MLS#:
- 10389306
- Subdivision:
- SHIREWICK
ADDITIONAL INFORMATION
Discover this quaint and comfortable home, offering a peaceful retreat in a wonderful neighborhood! The property boasts a lovely deck, perfect for unwinding or enjoying quiet mornings outdoors. Located in a highly sought-after community, you'll appreciate the quick access to I-20 for easy commuting, as well as top-rated schools just moments away. With a variety of popular restaurants and shops nearby, convenience is at your doorstep. This cozy home blends comfort and location, making it a perfect place to call your own. Schedule your visit today!
- Type:
- Single Family
- Sq.Ft.:
- n/a
- Status:
- Active
- Beds:
- 3
- Lot size:
- 0.2 Acres
- Year built:
- 1985
- Baths:
- 2.00
- MLS#:
- 10389265
- Subdivision:
- MARBUT FOREST
ADDITIONAL INFORMATION
3BR/2BA SPLIT LEVEL HOME ON WOODED LOT. LARGE FAMILY ROOM WITH FIREPLACE AND VAULTED CEILING. DINING ROOM. EAT-IN KITCHEN. SUNROOM. Schedule Your Viewing Today!!

The data relating to real estate for sale on this web site comes in part from the Broker Reciprocity Program of Georgia MLS. Real estate listings held by brokerage firms other than this broker are marked with the Broker Reciprocity logo and detailed information about them includes the name of the listing brokers. The broker providing this data believes it to be correct but advises interested parties to confirm them before relying on them in a purchase decision. Copyright 2025 Georgia MLS. All rights reserved.
Price and Tax History when not sourced from FMLS are provided by public records. Mortgage Rates provided by Greenlight Mortgage. School information provided by GreatSchools.org. Drive Times provided by INRIX. Walk Scores provided by Walk Score®. Area Statistics provided by Sperling’s Best Places.
For technical issues regarding this website and/or listing search engine, please contact Xome Tech Support at 844-400-9663 or email us at [email protected].
License # 367751 Xome Inc. License # 65656
[email protected] 844-400-XOME (9663)
750 Highway 121 Bypass, Ste 100, Lewisville, TX 75067
Information is deemed reliable but is not guaranteed.
Lithonia Real Estate
The median home value in Lithonia, GA is $274,000. This is lower than the county median home value of $315,600. The national median home value is $338,100. The average price of homes sold in Lithonia, GA is $274,000. Approximately 18.86% of Lithonia homes are owned, compared to 64.08% rented, while 17.05% are vacant. Lithonia real estate listings include condos, townhomes, and single family homes for sale. Commercial properties are also available. If you see a property you’re interested in, contact a Lithonia real estate agent to arrange a tour today!
Lithonia, Georgia has a population of 2,579. Lithonia is less family-centric than the surrounding county with 12.82% of the households containing married families with children. The county average for households married with children is 28.34%.
The median household income in Lithonia, Georgia is $33,278. The median household income for the surrounding county is $69,423 compared to the national median of $69,021. The median age of people living in Lithonia is 28.1 years.
Lithonia Weather
The average high temperature in July is 89.4 degrees, with an average low temperature in January of 33 degrees. The average rainfall is approximately 52.3 inches per year, with 1.5 inches of snow per year.




