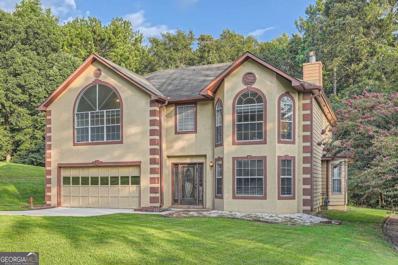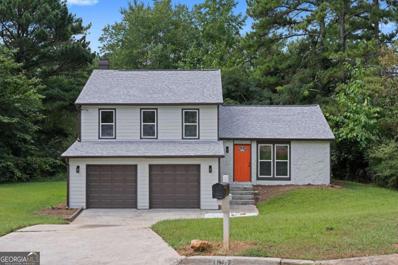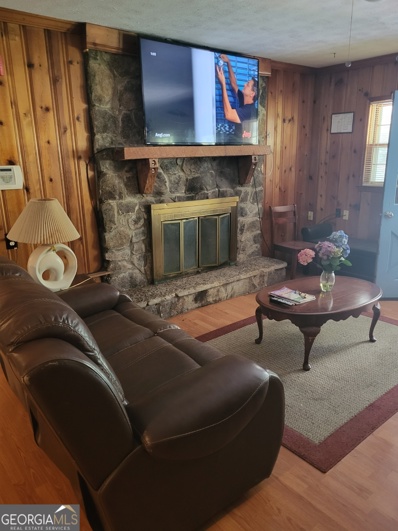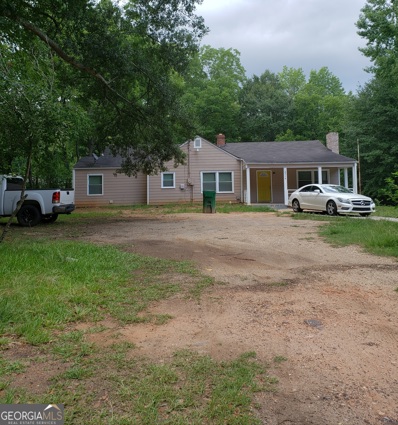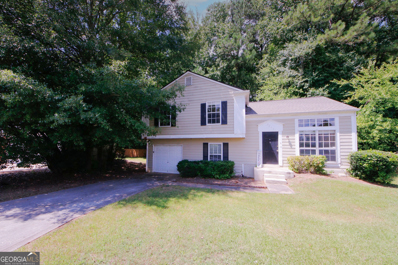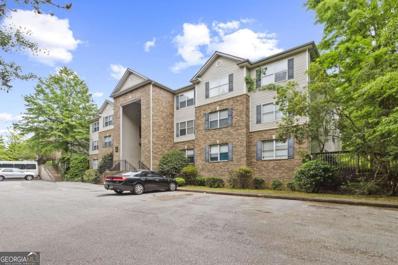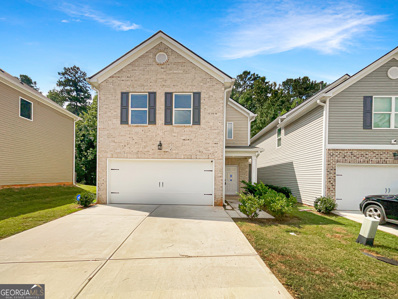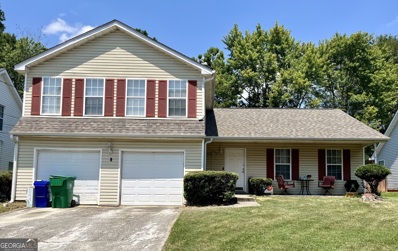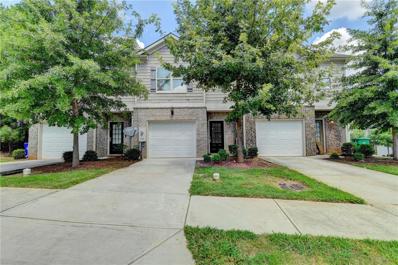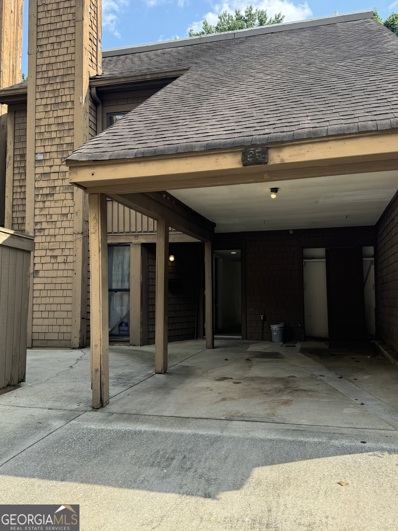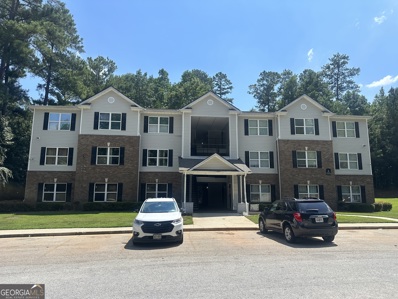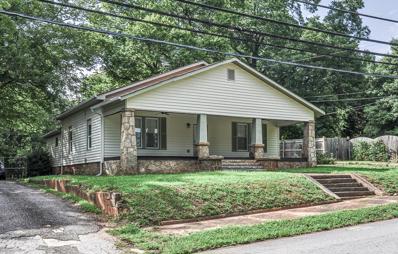Lithonia GA Homes for Sale
- Type:
- Single Family
- Sq.Ft.:
- n/a
- Status:
- Active
- Beds:
- 4
- Lot size:
- 0.6 Acres
- Year built:
- 1995
- Baths:
- 3.00
- MLS#:
- 10365411
- Subdivision:
- Sierra Highland
ADDITIONAL INFORMATION
They don't make them like this any more! Come tour this beautiful property in the well desired neighborhood of Sierra Highlands. Sitting on a level 0.6 acres this traditional 4 bedroom 2.5 bathroom could be the perfect oasis. Great for family gatherings and lot large enough to add a guest house in the back. New paint throughout with an additional $5,000 sellers credit to be used however you like. Add your personal touches to this beauty to make it your dream home, the possibilities are endless! Close to shopping, parks and restaurants! Schedule your tour today!
$325,000
1887 Taffeta Cove Lithonia, GA 30058
- Type:
- Single Family
- Sq.Ft.:
- 1,492
- Status:
- Active
- Beds:
- 3
- Lot size:
- 0.4 Acres
- Year built:
- 1980
- Baths:
- 2.00
- MLS#:
- 10364160
- Subdivision:
- Amberly
ADDITIONAL INFORMATION
Seller contribution of $5,000 toward closing costs with acceptable offer. $2,500 lender credit with preferred lender. Down payment assistance is available, ask for details. Welcome to your dream home! This fully renovated 3-bedroom, 2-bathroom gem is designed for modern living and comfort. Step inside to discover an inviting open floor plan featuring stylish LVP flooring that seamlessly flows throughout the home. The heart of this residence is the brand new kitchen, complete with contemporary finishes and perfect for culinary enthusiasts. The spacious owner's suite boasts a luxurious en-suite bathroom featuring a beautifully designed shower, providing a private retreat. Each additional bedroom is generously sized, offering flexibility for guests, a home office, or family needs. Enjoy peace of mind with a brand new roof, new HVAC unit, and new windows that enhance energy efficiency. Fresh paint inside and out adds a touch of elegance and ensures a move-in-ready experience. The exterior also features new garage doors, enhancing the home's curb appeal. Located in a convenient neighborhood with no HOA, you'll find grocery stores, restaurants, and quick access to the interstate just minutes away, making daily errands a breeze. Don't miss the opportunity to make this stunning home yours schedule a showing today!
- Type:
- Single Family
- Sq.Ft.:
- 2,098
- Status:
- Active
- Beds:
- 6
- Lot size:
- 0.9 Acres
- Year built:
- 1940
- Baths:
- 2.00
- MLS#:
- 10363283
- Subdivision:
- None
ADDITIONAL INFORMATION
Charming ranch style home with a spacious yard. Home is in a quiet community. Property provides plenty of shade. This home includes a large living area with a fireplace. The eat in kitchen is open. Close to highway 124.
- Type:
- Single Family
- Sq.Ft.:
- 1,040
- Status:
- Active
- Beds:
- 3
- Lot size:
- 1 Acres
- Year built:
- 1953
- Baths:
- 1.00
- MLS#:
- 10363421
- Subdivision:
- None
ADDITIONAL INFORMATION
Cute 3 bedroom / 1 bath home located on a 1-acre lot. The interior features a large living, a separate dining room, 3 nice size bedrooms and 1 full bathroom. Close proximity to shopping, dining, entertainment, restaurants, Mtn Park and the expressway. Agents - Please schedule showings via Showing Time.
- Type:
- Single Family
- Sq.Ft.:
- 3,572
- Status:
- Active
- Beds:
- 6
- Lot size:
- 0.6 Acres
- Year built:
- 1950
- Baths:
- 3.00
- MLS#:
- 10362477
- Subdivision:
- NONE
ADDITIONAL INFORMATION
THIS UNIQUE STYLE RANCH IS RECENTLY RENOVATED AND READY FOR THE SAVY INVESTOR OR OWNER OCCUPANT.. IT HAS 3 NICE SIZED BEDROOMS ON THE MAIN LEVEL WITH 2 FULL BATHROOMS, SEPARATE LIVING AND DINING ROOMS, LOTS OF ORIGINAL HARDWOOD FLOORS AND SO MUCH MORE... THE FULL FINISHED BASEMENT IS FEATURES 3 BEDROOMS AND 1 FULL BATH AND HAS ITS OWN ENTRANCE FOR ALL THE YOUR PRIVACY NEEDS AND WAS DESIGNED TO BE A SOURCE OF INCOME ALL ON ITS ON...
- Type:
- Single Family
- Sq.Ft.:
- 1,475
- Status:
- Active
- Beds:
- 3
- Lot size:
- 0.25 Acres
- Year built:
- 2024
- Baths:
- 2.00
- MLS#:
- 10361828
- Subdivision:
- CHAMPIONS RUN
ADDITIONAL INFORMATION
**Community Amenities: Pool, Tot Lot, Clubhouse** **Prime Location: Minutes to I-20 and Hwy 124** **Seller Paid Closing Costs with Preferred Lender** Discover urban convenience in a serene suburban setting at Champions Run in Lithonia. Situated just minutes from I-20 and the Mall of Stonecrest, this community offers easy access to shopping, dining, and outdoor activities. The renowned Arabia Mountain National Heritage Area and various local parks are only a short drive away. This vibrant community boasts a pool, clubhouse, and tot lot for residents to enjoy. Experience the elegance and convenience of single-level living in a beautifully designed and highly functional KERRY floorplan. The expansive family room seamlessly extends into a casual dining area and an open-concept kitchen, ensuring everyone remains connected during gatherings and holiday celebrations. The private bedroom suite features an oversized closet, providing ample storage space. Secondary bedrooms are thoughtfully situated, sharing a central bath and additional storage areas for enhanced organization. Stay close to what matters most with Home Is Connected. Your new residence is equipped with an industry-leading suite of smart home products, ensuring you remain connected with loved ones and your living space. Please note that photos are for illustrative purposes and may not represent the actual home.
- Type:
- Single Family
- Sq.Ft.:
- 1,382
- Status:
- Active
- Beds:
- 3
- Lot size:
- 0.2 Acres
- Year built:
- 1986
- Baths:
- 2.00
- MLS#:
- 10362482
- Subdivision:
- Marbut Farms Sub Ph II & III
ADDITIONAL INFORMATION
Welcome Home! This spacious Split-level home features 3 bedrooms, 2 full bathrooms, a kitchen with cabinets, a fireplace in the family room, and 1 car attached garage. Great in a desirable location close to schools, restaurants, and public transportation. Don't miss this opportunity!
- Type:
- Townhouse
- Sq.Ft.:
- 1,631
- Status:
- Active
- Beds:
- 3
- Lot size:
- 0.02 Acres
- Year built:
- 2018
- Baths:
- 3.00
- MLS#:
- 7440778
- Subdivision:
- Belmont Hills
ADDITIONAL INFORMATION
GPS Friendly!! Nearly new, well priced, charming townhome, located in the Belmont Hills community! This “like new” open concept charming townhome features 3-bedrooms, 2.5 bathrooms, with a convenient one car garage. This home offers a main floor half bath with foyer that pleasantly flows into the open concept family room with ceiling fan, fireplace and eat in dining with double doors that lead out onto the fenced patio backyard. Great privacy. The kitchen features stainless steel appliances, stylish espresso colored cabinets with granite counters, tiled backsplash, recessed lighting, and high-top bar peninsula for additional seating. The entire main floor offers low maintenance laminated hardwood floors. lovely private backyard patio. Great space for open concept entertainment! Enjoy the privacy of the second floor that features 3 bedrooms and 2 full baths. Calming spacious owner’s suite with trey ceilings, a spacious walk-in closet, an ensuite bathroom with a double vanity, separate shower and garden tub for total relaxation. Two generous sized secondary bedrooms that share a full bath. One of the secondary bedrooms offer an extended multi use space. LOCATION, LOCATION, LOCATION! This townhome is perfectly located for quick access to I-20 and I-285, close proximity and convenience to the city, airport, shopping, restaurants and Stonecrest Mall.
- Type:
- Condo
- Sq.Ft.:
- 1,202
- Status:
- Active
- Beds:
- 3
- Lot size:
- 0.03 Acres
- Year built:
- 2003
- Baths:
- 2.00
- MLS#:
- 10360024
- Subdivision:
- Fairington Park
ADDITIONAL INFORMATION
VA Approved. Seller Will Contribute $2,500 Towards Buyer Closing Costs With Full Price Offer - Welcome to this delightful 3 bedroom 2 bath home in Fairing Park. Newly updated condo with all new appliances, new flooring and new paint throughout. This move-in ready home has all the features you need for the price. Close proximity to many shopping and dining options at Stonecrest and enjoy the outdoors at the community park or one of several parks located close by. Quick access to downtown Atlanta and the airport. Embrace comfort, convenience, and the joy of a home that's ready to create wonderful memories.
- Type:
- Townhouse
- Sq.Ft.:
- 1,962
- Status:
- Active
- Beds:
- 4
- Lot size:
- 0.14 Acres
- Year built:
- 2020
- Baths:
- 3.00
- MLS#:
- 10359594
- Subdivision:
- PARK VIEW/SHADOWROCK LAKES XII
ADDITIONAL INFORMATION
Welcome to this beautiful home that offers a warm and inviting ambiance. The living room boasts a cozy fireplace, perfect for those chilly nights. The neutral color paint scheme creates a calming atmosphere throughout the home. The primary bathroom is a true oasis, featuring double sinks and a separate tub and shower for your convenience. The kitchen is a chef's dream, complete with all stainless steel appliances, an accent backsplash, a kitchen island for ample storage. This property is a must-see, offering modern comforts and stylish features to make you feel right at home.
$319,900
4753 Green Way Lithonia, GA 30038
- Type:
- Single Family
- Sq.Ft.:
- 2,989
- Status:
- Active
- Beds:
- 6
- Lot size:
- 0.9 Acres
- Year built:
- 2001
- Baths:
- 3.00
- MLS#:
- 10358304
- Subdivision:
- None
ADDITIONAL INFORMATION
Beautiful 6 bedroom bi-level home very spacious move-in ready with a brand new roof, located on a quiet private dead end street in Lithonia Ga. Quick access to Henry County, Decatur and interstates. This home qualifies for forgivable grant with CMG mortgage for homeowners that will occupy the house. This home has a huge yard with 2 additional adjacent bonus lots included (4761 Green Way (1 acre lot ) 4769 Green Way (0.6 of an acre lot)) ready to clear with the possibility for construction. Total of 2.5 acres of land space including this property. Debris will need to be cleaned off the property & adjacent vacant lots by the buyer, some personal things from the home will need to be cleared away by the buyer also, seller is unable to move some of the items left behind. This home is sold as is, the seller will need 3 days minimum after closing to move personal items out. Please give a 1 hour notice to show so owner can leave the property and turn alarm off. On Supra. Hurry this one is priced to sell and will not last. See SPD in associated docs tab.
- Type:
- Single Family
- Sq.Ft.:
- 2,984
- Status:
- Active
- Beds:
- 5
- Lot size:
- 0.5 Acres
- Year built:
- 2018
- Baths:
- 4.00
- MLS#:
- 10358157
- Subdivision:
- Addison Glen
ADDITIONAL INFORMATION
Seller contribution of $5000 toward closing costs with acceptable offer. Possible grant money also available, ask for details. Swooped front porch sets this home apart from all in the neighborhood! The foyer opens to a formal living room and dining room. Guest bedroom or home office with full bath on the main level. Designer eat in kitchen with stainless steel appliances including a double oven, granite counter tops and island, walk-in pantry and 42" cabinets make the kitchen and open family room a cozy family gathering spot. The upstairs area flaunts a generous master bedroom with separate sitting area, his and her walk-in closets, double vanity, separate jacuzzi style tub, glass shower and separate water closet. Ensuite secondary bedroom with bath, and 2 additional bedrooms with a shared bath. Sitting area outside of bedrooms to sneak away for a nice read. Laundry room is conveniently located upstairs. The back door opens to a fenced in covered patio area with stone steps leading to a gorgeous entertainment area.
- Type:
- Townhouse
- Sq.Ft.:
- 1,547
- Status:
- Active
- Beds:
- 3
- Lot size:
- 0.2 Acres
- Year built:
- 2001
- Baths:
- 2.00
- MLS#:
- 10357930
- Subdivision:
- Wellington Chase
ADDITIONAL INFORMATION
Welcome to this lovely 3-bedroom end unit townhome, an excellent opportunity for first-time buyers or investors with no rental restrictions. The home features a spacious fireside family room, ideal for relaxing or entertaining. The formal dining area provides a perfect space for gatherings. The galley-style kitchen offers plenty of storage, making meal preparation a breeze. With two bedrooms conveniently located on the main floor and a huge primary suite on the upper level, there's ample space for everyone. Up to $10,500 in Down Payment assistance available to qualified Homebuyers through Preferred Lender!
- Type:
- Condo
- Sq.Ft.:
- 1,292
- Status:
- Active
- Beds:
- 3
- Year built:
- 2006
- Baths:
- 2.00
- MLS#:
- 10357061
- Subdivision:
- Fairington Ridge Revision 3
ADDITIONAL INFORMATION
Charming and well-maintained 3-bedroom, 2-bathroom home in a prime, sought-after location. Boasting spacious interiors, the home offers generously sized bedrooms with ample closet space and two full bathrooms, each featuring convenient shower-tub combos. The kitchen seamlessly connects to a separate dining room, and the adjacent large laundry room adds extra convenience. With a secure entrance and close proximity to the MARTA line, major shopping centers, and key interstate highways, this property is perfect for both investors and first-time homebuyers. Move-in ready and waiting to become the backdrop foranewamemories!
- Type:
- Townhouse
- Sq.Ft.:
- 1,617
- Status:
- Active
- Beds:
- 3
- Lot size:
- 0.02 Acres
- Year built:
- 2021
- Baths:
- 3.00
- MLS#:
- 10349476
- Subdivision:
- Princeton Ridge
ADDITIONAL INFORMATION
3.99% Assumable Interest Rate - take advantage of this low rate! Seller is also offering a rate buydown at 5.49% for 1 year! What option best suits you? Welcome to this beautiful and modern townhome, built in 2021, nestled in the heart of Lithonia, Georgia. This stunning property offers the perfect blend of comfort and style with 3 spacious bedrooms and 2.5 well-appointed bathrooms, all conveniently located on the upper floor. The chef's delight kitchen features stainless steel appliances, granite countertops, and ample cabinet space. Enjoy the open-concept living and dining areas, perfect for entertaining guests, and the convenience of an attached garage providing secure parking and additional storage. Situated in a friendly and vibrant community (investor friendly - no short term/airbnb), this townhome offers easy access to local amenities, shopping centers, dining options, and excellent schools. Don't miss this opportunity to own a piece of Lithonia's charm-schedule a tour today and envision your future in this lovely home!
- Type:
- Single Family
- Sq.Ft.:
- 1,942
- Status:
- Active
- Beds:
- 3
- Lot size:
- 0.2 Acres
- Year built:
- 1995
- Baths:
- 3.00
- MLS#:
- 10356531
- Subdivision:
- Woods/Redan
ADDITIONAL INFORMATION
Welcome Home! Enjoy sitting on the front porch with your beverage of choice. Step inside to an open foyer, large family room, separate dining room, and an eat-in kitchen overlooking the den. Upstairs, you'll find an oversized owner's suite, with a walk-in closet, and the bathroom features a separate shower and a soaking tub. There are 2 spacious secondary bedrooms, with a full bath to share. This home is minutes away from parks, downtown, the airport, I-285/I-20, and shopping. Schedule you tour today!
- Type:
- Townhouse
- Sq.Ft.:
- 1,432
- Status:
- Active
- Beds:
- 3
- Lot size:
- 0.06 Acres
- Year built:
- 2018
- Baths:
- 3.00
- MLS#:
- 7437181
- Subdivision:
- Fairington Enclave
ADDITIONAL INFORMATION
Back on the market! FHA loan is not approved in this community. Must see! New renovation, new carpet, new wood floor, new painting! This stunning 3 Bedroom 2.5 Bathroom middle unit townhome is perfect in every way. Hardwood floors throughout the main level. Oversized kitchen comes complete with black appliances, 30" stained cabinets offering plenty of storage, beautiful granite and tile backsplash surround. Upstairs laundry room and walk-in pantry and spacious backyard all tucked away in quiet neighborhood with sidewalks and streetlights. Make this home your home today!
- Type:
- Townhouse
- Sq.Ft.:
- 1,539
- Status:
- Active
- Beds:
- 3
- Lot size:
- 0.01 Acres
- Year built:
- 2024
- Baths:
- 3.00
- MLS#:
- 10392835
- Subdivision:
- Beverly Heights
ADDITIONAL INFORMATION
WELCOME HOME TO YOUR NEW ROCKLYN HOME! Make this beautiful McAfee floorplan your new home! You'll love this 3-bedroom 2.5-bathroom home that has stylish finishes including LVP flooring on the main level and stairs, built-in bookshelves, 42" cabinets, quartz countertops, kitchen island and stainless-steel appliances. Relax in your owner suite that features tray ceilings with a ceiling fan, a spacious walk-in closet, and ensuite with double vanity, garden tub and separate shower. Both secondary bedrooms are spacious and share a bathroom. For extra privacy, 2" blinds for the entire home and a fenced in back yard are included. You will also get a 2-10 warranty and a 1-year manufactory warranty for extra piece of mind. Don't miss these amazing incentives! The Rocklyn Rate, which is a 4.75% FHA 30-year fixed interest rate, up to 5K in closing costs and 1 year of your HOA, if you get approved with our preferred lender. This makes your mortgage around $2,000! Come tour this beautiful community from 1pm to 5pm Sunday and Monday and 11am to 5pm Tuesday through Saturday.
- Type:
- Condo
- Sq.Ft.:
- 2,067
- Status:
- Active
- Beds:
- 3
- Lot size:
- 0.03 Acres
- Year built:
- 1970
- Baths:
- 3.00
- MLS#:
- 10355384
- Subdivision:
- Willowick
ADDITIONAL INFORMATION
***Motivated Sellers *** Opportunity awaits at this 3 bedroom, 2.5 baths unit in Willowick! Majority of the work have already been done. New painting throughout, New Vinyl flooring on main level and New carpet upstairs, New AC unit, Stainless Steel Dishwasher and Oven/range combo. Just need your final touches. Very spacious bedrooms and closest spaces. Similar unit in the community sold for $235k, so you will have instant sweat equity. Walkthrough Video available upon request.
- Type:
- Condo
- Sq.Ft.:
- 1,292
- Status:
- Active
- Beds:
- 3
- Lot size:
- 0.02 Acres
- Year built:
- 2004
- Baths:
- 2.00
- MLS#:
- 10353677
- Subdivision:
- Fairington Village Phase 2
ADDITIONAL INFORMATION
3 beds 2 baths Stonecrest, GA
- Type:
- Townhouse
- Sq.Ft.:
- 1,468
- Status:
- Active
- Beds:
- 2
- Lot size:
- 0.1 Acres
- Year built:
- 2019
- Baths:
- 3.00
- MLS#:
- 10353415
- Subdivision:
- FAIRINGTON TOWNSHIP
ADDITIONAL INFORMATION
Welcome to this beautifully updated home, where comfort and style converge. Fresh interior paint in a timeless neutral palette creates a welcoming atmosphere throughout. The kitchen shines with all stainless steel appliances. In the primary bathroom, double sinks add convenience to your daily routine. Recent partial flooring replacement enhances the home's overall aesthetic. This property seamlessly blends modern amenities with classic charm. Come and experience the allure of this home for yourself!
- Type:
- Single Family
- Sq.Ft.:
- 1,512
- Status:
- Active
- Beds:
- 3
- Lot size:
- 0.5 Acres
- Year built:
- 1982
- Baths:
- 2.00
- MLS#:
- 10353342
- Subdivision:
- Asbury Manor
ADDITIONAL INFORMATION
FANTASTIC INVESTMENT OPPORTUNITY! Located in a desirable neighborhood on a beautifully maintained street, this property boasts a huge backyard and ample space with 3 bedrooms and 2 bathrooms. It features a separate living room and a open kitchen with a window above the sink. With a little TLC, this house can be transformed into a perfect home.
- Type:
- Single Family
- Sq.Ft.:
- 1,840
- Status:
- Active
- Beds:
- 3
- Lot size:
- 0.5 Acres
- Year built:
- 1900
- Baths:
- 2.00
- MLS#:
- 7432262
- Subdivision:
- Edward Robert Prop
ADDITIONAL INFORMATION
Step into this stunning, fully renovated ranch-style house that effortlessly combines modern luxury with cozy comfort. With 3 spacious bedrooms and 2 pristine bathrooms, this home has been meticulously upgraded to meet your every need. The master bedroom is a true retreat, featuring a spacious walk-in closet and a completely new bathroom. The heart of this home, the kitchen, is a chef's paradise. It boasts expansive space with gleaming new white cabinets, luxurious granite countertops, and top-of-the-line new appliances. A stylish new kitchen island and modern lighting fixtures. The beauty of the home extends beneath your feet with new laminate flooring throughout, and elegant ceramic tiles gracing the bathrooms. Also features new HVAC system, NEW water heater, NEW plumbing and NEW electrical systems ensuring peace of mind. The roomy laundry area offers new facilities, No detail has been overlooked, with all new doors and windows, a sleek new electric fireplace, and modern ceiling fans enhancing the home's comfort. Outside, the charm continues with a relaxing and spacious front porch, perfect for sipping your morning coffee or unwinding in the evening. The large backyard is an oasis for outdoor enjoyment, offering ample space for activities and relaxation. Come and experience the perfect blend of modern elegance and welcoming warmth. Welcome home!
- Type:
- Single Family
- Sq.Ft.:
- 2,805
- Status:
- Active
- Beds:
- 4
- Lot size:
- 0.2 Acres
- Year built:
- 1989
- Baths:
- 3.00
- MLS#:
- 10351469
- Subdivision:
- The Woods Of Redan
ADDITIONAL INFORMATION
This drastically reduced 4-sided custom built home is the largest home in the subdivision! Freshly painted! This home has 4-large bedrooms, walk-in closets, and 2.5-bathrooms. With a large unfinished basement there is plenty of space and endless possibilities. The main level features a formal living and dining room with a large eat in kitchen, perfect for hosting family dinners. Equipped with two staircases, the upstairs is easily accessible from the front door or kitchen. The upper level has a spacious loft that leads to the bedrooms and master suite with his/her walk in closets. With a fenced in backyard perfect for entertaining, this gem has it all. Let's make this custom home yours today!
- Type:
- Townhouse
- Sq.Ft.:
- 1,212
- Status:
- Active
- Beds:
- 2
- Lot size:
- 0.04 Acres
- Year built:
- 2004
- Baths:
- 3.00
- MLS#:
- 10350625
- Subdivision:
- Wellington Walk
ADDITIONAL INFORMATION
Discover this charming two-story townhouse featuring 2 spacious bedrooms and 2 full baths upstairs in a convenient roommate plan. The main floor offers a generous Dining Room/Family Room combo with a cozy fireplace, perfect for entertaining. The well-equipped kitchen and private porch provide additional comfort. Enjoy the convenience of a dedicated parking space and proximity to Marta, shopping, and I-20. With no rental restrictions and low HOA fees, this home offers great flexibility. Don't miss this fantastic opportunity in a prime location! Up to $9,600 in Down Payment assistance available to qualified Homebuyers through Preferred Lender!

The data relating to real estate for sale on this web site comes in part from the Broker Reciprocity Program of Georgia MLS. Real estate listings held by brokerage firms other than this broker are marked with the Broker Reciprocity logo and detailed information about them includes the name of the listing brokers. The broker providing this data believes it to be correct but advises interested parties to confirm them before relying on them in a purchase decision. Copyright 2024 Georgia MLS. All rights reserved.
Price and Tax History when not sourced from FMLS are provided by public records. Mortgage Rates provided by Greenlight Mortgage. School information provided by GreatSchools.org. Drive Times provided by INRIX. Walk Scores provided by Walk Score®. Area Statistics provided by Sperling’s Best Places.
For technical issues regarding this website and/or listing search engine, please contact Xome Tech Support at 844-400-9663 or email us at [email protected].
License # 367751 Xome Inc. License # 65656
[email protected] 844-400-XOME (9663)
750 Highway 121 Bypass, Ste 100, Lewisville, TX 75067
Information is deemed reliable but is not guaranteed.
Lithonia Real Estate
The median home value in Lithonia, GA is $274,000. This is lower than the county median home value of $315,600. The national median home value is $338,100. The average price of homes sold in Lithonia, GA is $274,000. Approximately 18.86% of Lithonia homes are owned, compared to 64.08% rented, while 17.05% are vacant. Lithonia real estate listings include condos, townhomes, and single family homes for sale. Commercial properties are also available. If you see a property you’re interested in, contact a Lithonia real estate agent to arrange a tour today!
Lithonia, Georgia has a population of 2,579. Lithonia is less family-centric than the surrounding county with 12.82% of the households containing married families with children. The county average for households married with children is 28.34%.
The median household income in Lithonia, Georgia is $33,278. The median household income for the surrounding county is $69,423 compared to the national median of $69,021. The median age of people living in Lithonia is 28.1 years.
Lithonia Weather
The average high temperature in July is 89.4 degrees, with an average low temperature in January of 33 degrees. The average rainfall is approximately 52.3 inches per year, with 1.5 inches of snow per year.
