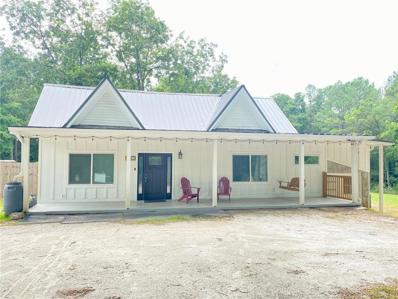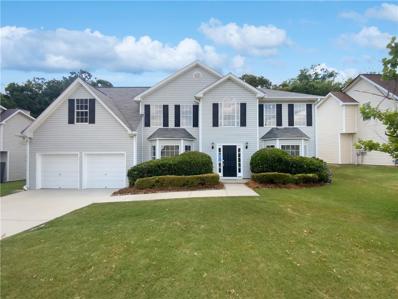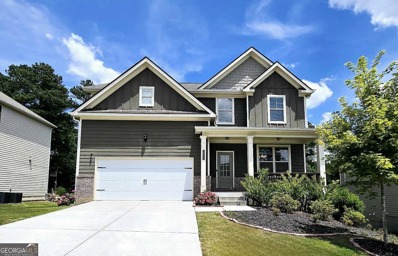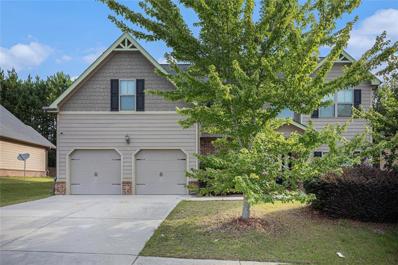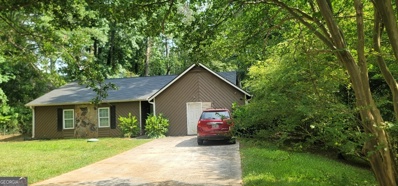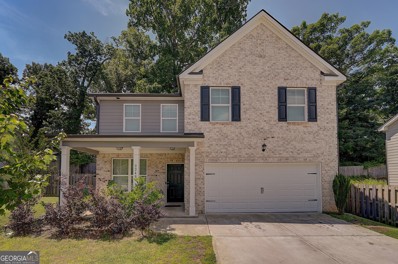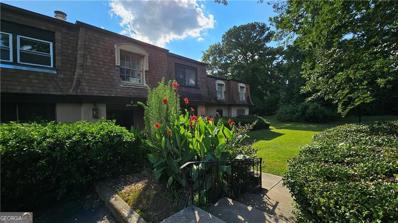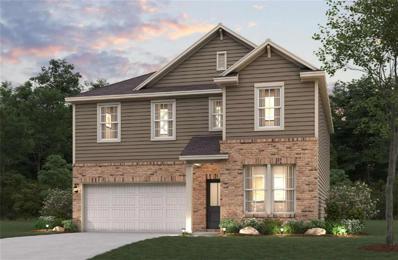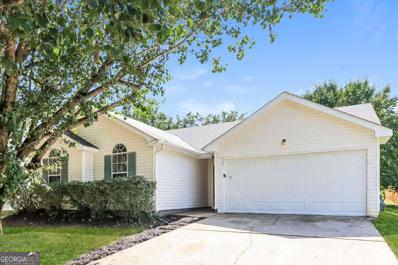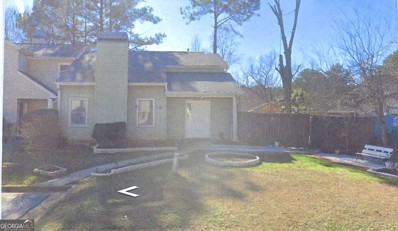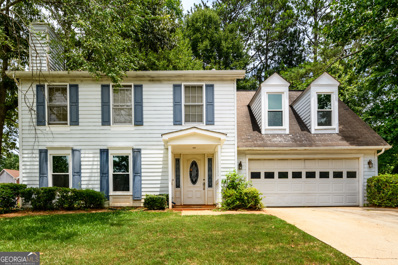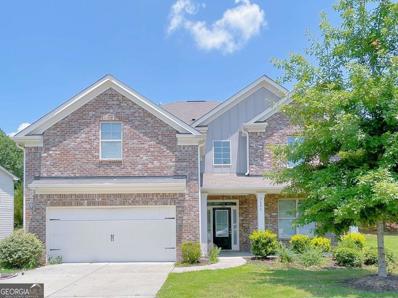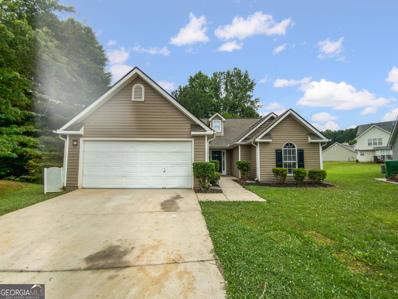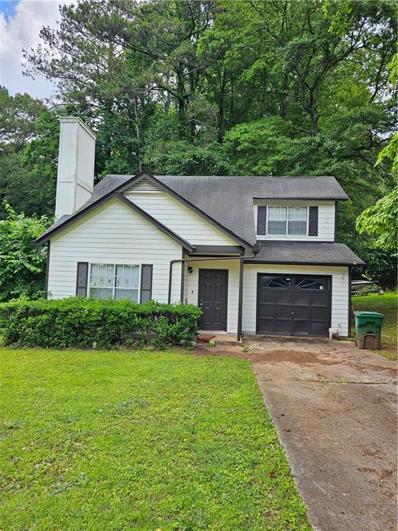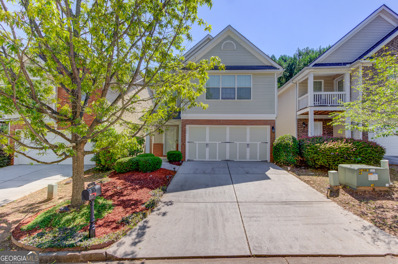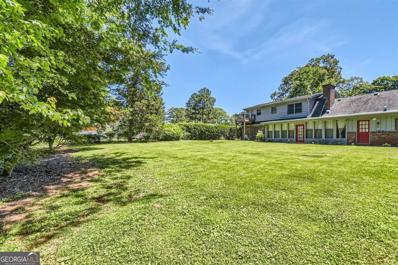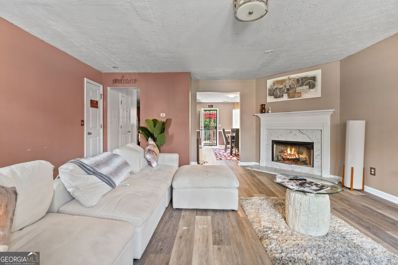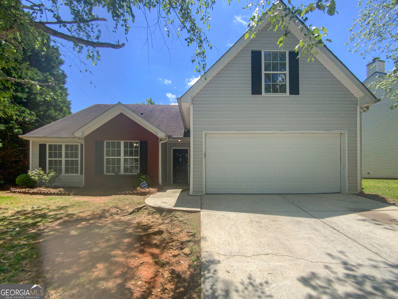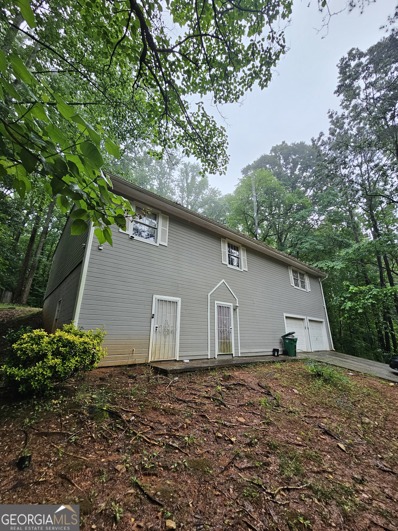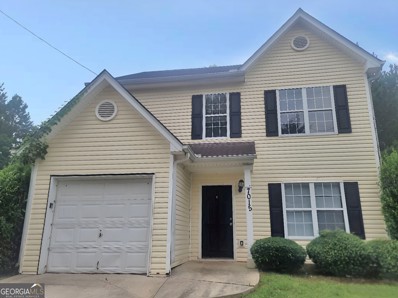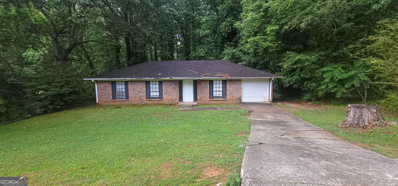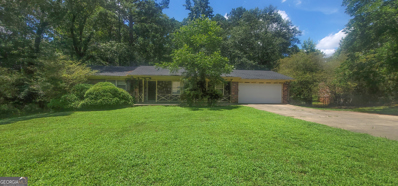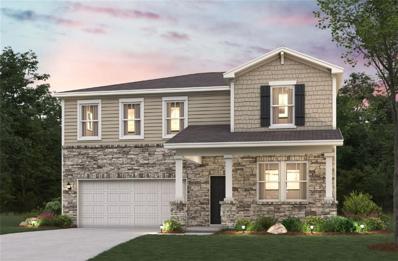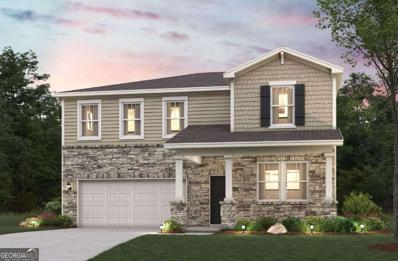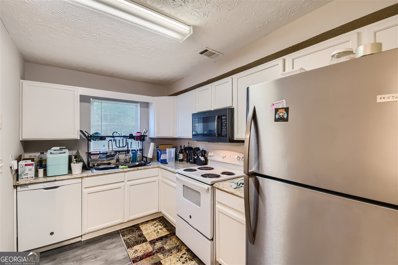Lithonia GA Homes for Sale
- Type:
- Single Family
- Sq.Ft.:
- 2,246
- Status:
- Active
- Beds:
- 3
- Lot size:
- 2.3 Acres
- Year built:
- 1910
- Baths:
- 3.00
- MLS#:
- 7405919
- Subdivision:
- NONE
ADDITIONAL INFORMATION
This stunning farm house called Mira Luna is a Complete renovated home, including roof ,framing walls, large windows, new Air Conditioning, pluming and electrical, new drywall and foam insulation on outside walls and Attic, Permits are at Stonecrest city Hall. Farm has been transformed into a modern retreat. Situated on 2.3 acres of green pastures, this estate offers the perfect blend of rustic charm and contemporary modern luxury. With many fruit trees and space to build a house on either side of the property Enter through the front gate and be enveloped by the sights and scents of green pastures, summer flowers, and Garden offering a sense of peace. This property has something for everyone, security system and outside cameras. for the equestrian enthusiasts there is fence turn out pastures perfect for multiple horses to roam freely. A second entrance gate provides easy access for trailers. The Barn has 240 and 115 volts electrical power, ample space for farm equipment. Enter into the open concept into the kitchen with a large island, a formal living room with oversize windows. Step into the primary bedroom flooded with natural light, and a walk in closet. With a total of 3 bedrooms, 3 full baths there's ample space for comfort and relaxation . Just off the kitchen is the laundry room and mud room accessing the to the back of the porch. With many features and amenities to list, this home is a must see. located near mall and main highway, no HOA, enjoy hiking to the Arabian park and Panola park. This House is a truly a one-of-a-kind opportunity
- Type:
- Single Family
- Sq.Ft.:
- 3,074
- Status:
- Active
- Beds:
- 5
- Lot size:
- 0.3 Acres
- Year built:
- 2001
- Baths:
- 3.00
- MLS#:
- 7408334
- Subdivision:
- Providence Point
ADDITIONAL INFORMATION
Seller may consider buyer concessions if made in an offer. Welcome to this beautiful home where comfort meets luxury. Enjoy cozy evenings by the fireplace. The residence features a freshly decorated neutral color scheme for a serene living environment. Cook gourmet meals in the stylish kitchen equipped with stainless steel appliances and an accent backsplash. Relax in the primary bedroom with a large walk-in closet. The primary bathroom offers double sinks, a separate tub, and a shower for convenience and relaxation. Step outside to the patio and enjoy the privacy of your fenced backyard. This home combines practicality with luxurious touches throughout. Come and see the beauty this home offers it might be your dream home!
- Type:
- Single Family
- Sq.Ft.:
- 2,613
- Status:
- Active
- Beds:
- 4
- Lot size:
- 0.2 Acres
- Year built:
- 2020
- Baths:
- 3.00
- MLS#:
- 10322784
- Subdivision:
- Mason'S Mill Estate
ADDITIONAL INFORMATION
OFFERING A 1 YEAR HOME WARRANTY! Welcome to your dream home! This meticulously maintained 4-bedroom, 2.5-bathroom residence invites you in with its warm and welcoming ambiance. The thoughtfully designed open-concept floor plan seamlessly integrates the main living areas, creating the perfect setting for both entertaining and relaxation. Enjoy family meals in the spacious dining room or the generously sized kitchen, which is sure to become the heart of the home. As you ascend to the second floor, you'll find four well-proportioned bedrooms, including an expansive primary suite. This luxurious retreat features a soaking tub, a separate shower and a substantial walk-in closet, offering the perfect sanctuary at the end of the day. One of the features of this home is the huge unfinished basement, offering endless possibilities. Whether you envision a home gym, an entertainment space or extra storage, this expansive area can be tailored to your specific needs. Beyond this remarkable abode, you'll discover a vibrant neighborhood brimming with amenities. Enjoy the playground, swimming pool and clubhouse, catering to a wide range of recreational pursuits. This home is not just a place to live, it's a lifestyle. Don't miss the opportunity to make it yours!
- Type:
- Single Family
- Sq.Ft.:
- 3,268
- Status:
- Active
- Beds:
- 5
- Lot size:
- 0.2 Acres
- Year built:
- 2015
- Baths:
- 4.00
- MLS#:
- 7406935
- Subdivision:
- Parks of Stonecrest
ADDITIONAL INFORMATION
Welcome to this beautifully designed 5 bedroom, 3 bathroom home that perfectly blends comfort, style, and functionality. Located in a serene neighborhood, this home offers an ideal living space for families of all sizes. As you enter, you’ll find a convenient bedroom on the main level, perfect for guests or multi-generational living. The formal dining room sets the stage for elegant dinners and family gatherings, while the large kitchen boasts ample counter space and modern appliances, making meal preparation a joy. The heart of the home is the expansive owner’s suite, featuring a cozy sitting room, providing a private retreat for relaxation. The ensuite bathroom offers a luxurious escape with its spacious layout and modern finishes. Upstairs, the Jack and Jill style bedrooms are perfect for children, offering shared yet private spaces that encourage both independence and togetherness. Each room is thoughtfully designed to maximize comfort and functionality.
- Type:
- Single Family
- Sq.Ft.:
- 1,700
- Status:
- Active
- Beds:
- 4
- Lot size:
- 0.5 Acres
- Year built:
- 1986
- Baths:
- 2.00
- MLS#:
- 10320972
- Subdivision:
- Panola Valley
ADDITIONAL INFORMATION
4 bedroom ranch in this quiet Stonecrest neighborhood, looking for a new owner. Enjoy one level living along with all the amenities of the city. Minutes from I20, 285 and 155, this home is sure to meet your needs. Stone Fireplace, eat in kitchen and spacious bedrooms complete this gem. THIS IS AN AUCTION PROPERTY, FOR BIDDING INSTRUCTIONS, PLEASE GO TO WWW.AUCTION.COM.This property is now active in an online auction. All offers must be submitted through the property's listing page on www.auction.com. The sale will be subject to a 5% buyer's premium pursuant to the Auction Terms and Conditions (minimums may apply). All auction bids will be processed subject to seller approval.
- Type:
- Single Family
- Sq.Ft.:
- 2,125
- Status:
- Active
- Beds:
- 4
- Lot size:
- 0.14 Acres
- Year built:
- 2019
- Baths:
- 3.00
- MLS#:
- 10320704
- Subdivision:
- Phillips Trace
ADDITIONAL INFORMATION
Welcome to this beautiful home nestled on a peaceful cul-de-sac lot in Phillips Trace, offering walking access to Lake Anne. This light-filled residence boasts an open floor plan with stunning hardwood floors on the main level, and a charming front porch that invites you to relax and enjoy the neighborhood. Step inside to find an inviting entry foyer with elegant wainscoting that opens to a spacious living room. The kitchen is a chef's dream, featuring painted cabinetry, granite countertops with a tile backsplash, a center island with a breakfast bar, and stainless steel appliances, including a gas range and pantry. The kitchen seamlessly flows into the dining area and family room, where a cozy fireplace awaits.The family room opens up to a patio, perfect for outdoor entertaining. Enjoy the privacy of a fenced and level backyard, ideal for children, pets, or simply unwinding. Upstairs, the owner's suite is a true retreat with a vaulted ceiling, an oversized closet, and a luxurious attached bath complete with a double vanity, a shower, and a soaking tub. Three additional bedrooms share a well-appointed hall bath, offering plenty of space for family or guests. Located in an excellent area, this home provides convenient access to shopping, dining, and interstates. Don't miss the opportunity to make this wonderful home your own!
- Type:
- Condo
- Sq.Ft.:
- 1,280
- Status:
- Active
- Beds:
- 2
- Year built:
- 1974
- Baths:
- 2.00
- MLS#:
- 10320168
- Subdivision:
- Fontaine East
ADDITIONAL INFORMATION
Calling ALL INVESTORS!! This condo presents an excellent opportunity for rental income potential of up to $1760.00. All that is required is your innovative vision and tender loving care. This spacious condo featuring two bedrooms and two full bathrooms, also includes a sunroom that can be utilized as a third bedroom, office, entertainment room or more. Or you can simply enjoy your privacy as a private balcony. Nestled on the top floor, this condo boasts nearly 1300 square feet of living space, complete with a functional fireplace, foyer, and an oversized master bedroom. The property is equipped with an updated water heater and air conditioning system. Situated in a developing and safe neighborhood known for its convenience to local shops, restaurants, hospital, medical centers and parks in the city of Stonecrest. Commuting is also a breeze with quick access to major highways and public transportation options. This condo is perfect for investors seeking to enhance their rental portfolio whether turning it to an AirBNB for Traveling Nurses to nearby Emory Hillandale Hospital or a long term tenant, or homeowners eager to personalize a space to their liking. Don't miss the opportunity to transform this property into a lucrative urban investment. Schedule a viewing today as this property won't be available for long due to its attractive pricing and prime location. NO RENTAL RESTRICTIONS. NOT FHA approved, CASH or CONVENTIONAL SALE ONLY. NO BLIND OFFERS. PREFERRED LENDER BOBBY AFRASIABI FOR APPROVAL!!!!
- Type:
- Single Family
- Sq.Ft.:
- 2,400
- Status:
- Active
- Beds:
- 4
- Year built:
- 2024
- Baths:
- 3.00
- MLS#:
- 7403799
- Subdivision:
- Kingsley Creek
ADDITIONAL INFORMATION
Experience the enchanting Atlas plan at Kingsley Creek, a brand new community! Upon entry through a spacious front porch, you're greeted by a wide foyer leading to a grand great room and a well-appointed kitchen, complete with a generous center island. The main floor also boasts a flexible study/bedroom. Upstairs, discover three inviting secondary bedrooms—one with its own walk-in closet—accompanied by a full hall bath, a sprawling loft, and a convenient laundry room. The second floor culminates in an elegant priamary suite, featuring a private bath with dual vanities, a walk-in shower, and an expansive walk-in closet. *Photos are stock photos*
$235,000
725 Asbury Way Lithonia, GA 30058
- Type:
- Single Family
- Sq.Ft.:
- 1,228
- Status:
- Active
- Beds:
- 3
- Lot size:
- 0.1 Acres
- Year built:
- 1999
- Baths:
- 2.00
- MLS#:
- 10318071
- Subdivision:
- Asbury Park
ADDITIONAL INFORMATION
Welcome to Asbury Park in the Stephenson school district! This 3 bedroom, 2 bath ranch home is situated in a quiet neighborhood. Upon entering the home you are greeted by an open-concept floor plan. The fireside family room invites you in. This is connected to the dining area. The kitchen boasts granite countertops and white cabinets. The primary suite features tray ceiling and spacious bathroom. Two secondary bedrooms, full bath, and laundry closet complete the home. Outside, the patio space overlooks the beautiful level lot.
- Type:
- Townhouse
- Sq.Ft.:
- 1,323
- Status:
- Active
- Beds:
- 3
- Lot size:
- 0.28 Acres
- Year built:
- 1988
- Baths:
- 4.00
- MLS#:
- 10317678
- Subdivision:
- Wellington Cove
ADDITIONAL INFORMATION
Fully remodelled, all furniture included. Lot of exterior green space, great corner lot, cozy living space, well kept, motivated seller
$201,900
3152 Hardin Court Lithonia, GA 30038
- Type:
- Single Family
- Sq.Ft.:
- 1,948
- Status:
- Active
- Beds:
- 4
- Lot size:
- 0.2 Acres
- Year built:
- 1990
- Baths:
- 3.00
- MLS#:
- 10317371
- Subdivision:
- Regency Woods
ADDITIONAL INFORMATION
Corner Lot Alert! Great opportunity and investment home in a charming neighborhood. Sizeable backyard with separate living and dining space. Fairly large eat in kitchenette.
$369,900
2486 Osceola Road Lithonia, GA 30058
- Type:
- Single Family
- Sq.Ft.:
- n/a
- Status:
- Active
- Beds:
- 4
- Lot size:
- 0.22 Acres
- Year built:
- 2017
- Baths:
- 3.00
- MLS#:
- 10322708
- Subdivision:
- Mason'S Mill
ADDITIONAL INFORMATION
Biggest floor plan in the sub.!!! This stunning 4-bed, 3-bath home boasts fresh interior paint and brand-new carpet! The spacious covered front porch invites relaxation, while inside, a formal dining room and a mid-offset staircase add charm. The open great room flows seamlessly into a kitchen equipped with granite countertops, ceramic tile backsplash, stainless steel appliances, 42" cabinets with crown molding, and a separate pantry. The family room, featuring a cozy gas fireplace and oil-rubbed bronze hardware decor, enhances the inviting atmosphere. Upstairs, the large master suite with tray ceilings includes a spacious walk-in closet and a luxurious master bathroom with vaulted ceilings, separate granite vanities, a shower, and a tub. Three additional bedrooms and a full bathroom with natural light complete the upper level. The well-maintained property also features a level yard in a quite cul-de-sac. Neighborhood close to schools, shopping, and green spaces.
$243,000
4927 Serena Court Lithonia, GA 30038
Open House:
Thursday, 11/21 8:00-7:00PM
- Type:
- Single Family
- Sq.Ft.:
- 1,350
- Status:
- Active
- Beds:
- 3
- Lot size:
- 0.2 Acres
- Year built:
- 2001
- Baths:
- 1.00
- MLS#:
- 10316005
- Subdivision:
- RIVERBEND OVERLOOK SUB
ADDITIONAL INFORMATION
Welcome to this charming yet modern property, offering a blend of comfort and style. This home greets you with a warm ambiance thanks to its fresh neutral paint scheme. Some flooring areas have been updated for a contemporary finish. Relax in the living area with a cozy fireplace, perfect for entertaining or quiet moments. Outside, enjoy the inviting patio for sunny days. This house combines style and function, leaving a lasting impression. Don't miss out on making this wonderful property your new home!
$189,900
2974 Phillips Way Lithonia, GA 30038
- Type:
- Single Family
- Sq.Ft.:
- 972
- Status:
- Active
- Beds:
- 2
- Lot size:
- 0.3 Acres
- Year built:
- 1988
- Baths:
- 2.00
- MLS#:
- 7396950
- Subdivision:
- Fairington Park
ADDITIONAL INFORMATION
Welcome to your Starter home or Investment property nestled in a serene corner lot location! This delightful 2-bedroom, 1.5-bathroom home with a 1-car garage has just hit the market, and it's ready to welcome you home sweet home. Outside, the property shines with its corner lot positioning, offering extra space and privacy. Imagine sipping your morning coffee on the front porch, soaking in the tranquil neighborhood vibes. The attached garage provides shelter for your vehicle and additional storage options. Conveniently situated near a neighborhood park, outdoor recreation and leisure are just steps away. Whether it's a leisurely stroll, a picnic with loved ones, or a friendly game of catch, this park offers a perfect escape for relaxation and enjoyment. Inside pictures coming soon.
- Type:
- Townhouse
- Sq.Ft.:
- 1,588
- Status:
- Active
- Beds:
- 3
- Lot size:
- 0.1 Acres
- Year built:
- 2005
- Baths:
- 3.00
- MLS#:
- 10310905
- Subdivision:
- Parkview At Shadow Rock Lakes
ADDITIONAL INFORMATION
Step into the spacious foyer of this immaculate 3-bedroom, 2.5-bathroom townhome and enjoy a lifestyle of convenience and comfort. Brand new carpet throughout, new HVAC and water heater, this home is move-in ready! The master bedroom features a private ensuite bathroom and two exceptionally large closets. The lovely kitchen boasts a breakfast nook, pantry and views to the family room. The main level offers a convenient half bath, perfect for guests, adjacent to a large, open family room, creating a welcoming and functional living space. The kitchen-level 2-car garage makes unloading groceries a breeze. The home offers TWO storage units. Located adjacent to Mystery Valley Golf Club & minutes from Southland Golf & Country Club, just 10 minutes to Stone Mountain Village, this townhouse is close to shopping, restaurants, and freeways, making it an ideal choice for those seeking both tranquility and accessibility. Don't miss out on this opportunity for maintenance-free living in a prime location!
$325,000
3131 Oxbridge Way Lithonia, GA 30038
- Type:
- Single Family
- Sq.Ft.:
- 2,921
- Status:
- Active
- Beds:
- 4
- Lot size:
- 0.4 Acres
- Year built:
- 1971
- Baths:
- 3.00
- MLS#:
- 10309797
- Subdivision:
- Windsor Estates
ADDITIONAL INFORMATION
Brand new roof installed a few months ago! This beauty sits on a large private level lot with beautiful interior upgrades offering the best of both worlds! Move in ready with space for you to add your own touches. This home offers a bedroom on the main with a full bath, 2 generously-sized bedrooms upstairs along with the primary bedroom. Primary bedroom has a small deck perfect for sitting and enjoying your morning coffee while overlooking the large backyard. Relax on the covered back porch or enjoy the private office space located in the garage. The entire home screams comfort and style with no HOA and close proximity to schools, parks, restaurants and shopping for ultimate convenience. Take advantage of our preferred lender 100% financing and low interest rates. Clean inspection and listed below appraised value; schedule your tour today!
- Type:
- Townhouse
- Sq.Ft.:
- 1,372
- Status:
- Active
- Beds:
- 3
- Lot size:
- 2,178 Acres
- Year built:
- 2003
- Baths:
- 3.00
- MLS#:
- 10309181
- Subdivision:
- Windgate On Wellborn
ADDITIONAL INFORMATION
Price Improvement! This traditional townhouse boasts a timeless brick and siding exterior. Step inside to discover a modern haven where updates harmonize with classic appeal. Ceramic tile and LVP flooring offer both elegance and practicality. The recently refreshed paint palette enhances every corner, inviting you to make this space your own. BRAND NEW HVAC INSTALLED IN THE MONTH OF JUNE!! Entertain effortlessly in your outdoor retreat, complete with an inviting pergola-an ideal setting for gatherings under the open sky. Inside, a spacious layout awaits, featuring 3 bedrooms and 2.5 baths for comfortable living. The formal dining room, adjacent to the kitchen, sets the stage for memorable meals and lively conversations with loved ones. But the appeal doesn't end there. Lithonia, known for its vibrant community and convenient amenities, offers a plethora of attractions just moments from your doorstep. From scenic parks to local shops and eateries, every convenience is within reach. With its prime location and abundant charm, 5599 Windfall Lane invites you to experience the best of Lithonia living. Don't miss out-schedule your showing today and embark on your next chapter in style!
$270,000
5233 Walnut Court Lithonia, GA 30038
Open House:
Thursday, 11/21 8:00-7:00PM
- Type:
- Single Family
- Sq.Ft.:
- 1,614
- Status:
- Active
- Beds:
- 4
- Lot size:
- 0.3 Acres
- Year built:
- 2001
- Baths:
- 2.00
- MLS#:
- 10308591
- Subdivision:
- WALNUT CRK
ADDITIONAL INFORMATION
Welcome to this beautifully updated property with modern touches and a cozy ambiance. The neutral color paint scheme creates a serene atmosphere, ready for your personal style. The main living area features a charming fireplace, perfect for cozy evenings and entertaining. Step onto your private patio for outdoor relaxation.The primary bathroom stands out with double sinks. Fresh interior paint gives the entire property a rejuvenated look, highlighting every detail beautifully. Partial flooring replacement adds to the clean and contemporary finish of the interior design. Don't miss out on this beautiful home! With its carefully curated features and elegant interiors, it's more than just a house-it's a space waiting for you to make it your own.
- Type:
- Single Family
- Sq.Ft.:
- 1,770
- Status:
- Active
- Beds:
- 3
- Lot size:
- 0.5 Acres
- Year built:
- 1986
- Baths:
- 3.00
- MLS#:
- 10305739
- Subdivision:
- None
ADDITIONAL INFORMATION
Tucked away in the desirable Springtree community, this 3-bedroom, 2-bathroom, 1,770 sq ft fixer-upper has incredible potential. With some TLC, you can transform this home into your very own masterpiece. Don't miss out on the opportunity to create your dream home in a fantastic location!
$189,900
7015 Setters Way Lithonia, GA 30038
- Type:
- Single Family
- Sq.Ft.:
- 1,526
- Status:
- Active
- Beds:
- 4
- Lot size:
- 0.2 Acres
- Year built:
- 2001
- Baths:
- 5.00
- MLS#:
- 10305761
- Subdivision:
- Chestnut Lake Preserve
ADDITIONAL INFORMATION
Price Improvement!!The perfect combination of space and location. Conveniently located in the city of Stonecrest, this 4 bedroom 2 story home is perfect for the on the go, growing family. A downstairs bedroom offers the additional space for an office, movie room or extra bedroom while the community lake provides a calm and tranquil setting for those evening walks. This home is perfect for the first time home buyer or Investor. This will make a great addition to any portfolio.
$179,900
1967 Singer Way Lithonia, GA 30058
- Type:
- Single Family
- Sq.Ft.:
- 1,202
- Status:
- Active
- Beds:
- 3
- Lot size:
- 0.3 Acres
- Year built:
- 1976
- Baths:
- 2.00
- MLS#:
- 10305650
- Subdivision:
- Amberly
ADDITIONAL INFORMATION
Price Improvement!! The perfect starter! This cozy 3 bedroom 2 bath home is exactly what the first time home owner or the first time investor needs. Located close to Stonecrest mall, Stone mountain park and all the amenities a new owner could use. The beautiful lvp flooring adds style and functionality to this adorable brick home. The galley style kitchen offers all appliances and a 1 car garage to make this home complete. Come and take a look at Singer way, you'll be glad you did! No Hoa, no rent restrictions
- Type:
- Single Family
- Sq.Ft.:
- 1,548
- Status:
- Active
- Beds:
- 3
- Lot size:
- 0.4 Acres
- Year built:
- 1973
- Baths:
- 2.00
- MLS#:
- 10303678
- Subdivision:
- Eagle Rock Heights
ADDITIONAL INFORMATION
Ranch on a Basement! Here's the home you've been looking for. A 3 bedroom 2 bath ranch on a full unfinished basement. Make the basement whatever you want it to be. Mancave/She shed, it's your choice and you have plenty of room to do so. This home is very spacious. As you enter you are greeted with a large great room and dining area just beside. The kitchen is loaded with cabinet space and the laundry room is conveniently placed just beside the 2 car garage. The front and back yards are massive with plenty of room for play areas, family gatherings or just to sit on the double deck. You don't want to miss this beauty, t everything you need in a home. Feel right at home in this quiet and peaceful neighborhood in the beautiful city of Stonecrest
- Type:
- Single Family
- Sq.Ft.:
- 2,774
- Status:
- Active
- Beds:
- 5
- Year built:
- 2024
- Baths:
- 3.00
- MLS#:
- 7388999
- Subdivision:
- Kingsley Creek
ADDITIONAL INFORMATION
Introducing the Travis, a masterpiece among floor plans meticulously crafted by Century Communities. This residence, offering a harmonious blend of elegance and functionality, features a generous layout with 5 bedrooms and 3 full bathrooms. As you step into the Travis, you're welcomed by an expansive open concept design, fostering a seamless flow between the living, dining, and kitchen areas. The main floor is adorned with Luxury Vinyl Plank (LVP) flooring, not just for its aesthetic appeal, but also for its durability and easy maintenance, ensuring that every step is a pleasure. Venturing to the second floor, the Travis unveils a haven of comfort and versatility. Spacious secondary bedrooms provide ample retreats for family members or guests, each designed with a keen eye for both style and utility. The addition of a media loft enhances the overall living experience, offering a dedicated space for entertainment, relaxation, or even a home office. The crown jewel of the second floor is the large primary bedroom, a sanctuary within the home. This retreat not only boasts a sophisticated design but also features a capacious walk-in closet, adding a touch of luxury and practicality to your daily routine.
- Type:
- Single Family
- Sq.Ft.:
- n/a
- Status:
- Active
- Beds:
- 5
- Year built:
- 2024
- Baths:
- 3.00
- MLS#:
- 10302094
- Subdivision:
- Kingsley Creek
ADDITIONAL INFORMATION
Introducing the Travis, a masterpiece among floor plans meticulously crafted by Century Communities. This residence, offering a harmonious blend of elegance and functionality, features a generous layout with 5 bedrooms and 3 full bathrooms. As you step into the Travis, you're welcomed by an expansive open concept design, fostering a seamless flow between the living, dining, and kitchen areas. The main floor is adorned with Luxury Vinyl Plank (LVP) flooring, not just for its aesthetic appeal, but also for its durability and easy maintenance, ensuring that every step is a pleasure. Venturing to the second floor, the Travis unveils a haven of comfort and versatility. Spacious secondary bedrooms provide ample retreats for family members or guests, each designed with a keen eye for both style and utility. The addition of a media loft enhances the overall living experience, offering a dedicated space for entertainment, relaxation, or even a home office. The crown jewel of the second floor is the large primary bedroom, a sanctuary within the home. This retreat not only boasts a sophisticated design but also features a capacious walk-in closet, adding a touch of luxury and practicality to your daily routine.
- Type:
- Townhouse
- Sq.Ft.:
- 1,280
- Status:
- Active
- Beds:
- 2
- Year built:
- 2001
- Baths:
- 2.00
- MLS#:
- 10298098
- Subdivision:
- Wellington Chase
ADDITIONAL INFORMATION
Welcome to your new home in the cozy community in Lithonia, Georgia! Nestled in a peaceful neighborhood, this charming townhome offers both comfort and convenience. As you step inside, you'll be greeted by a spacious and inviting living area, perfect for entertaining guests or simply relaxing after a long day. The spacious floor plan seamlessly connects the living room to the dining area and kitchen, creating a wonderful flow throughout the home. The kitchen is drenched in natural light, featuring modern appliances, ample cabinet space. Whether you're whipping up a quick meal or preparing a gourmet feast, you'll find everything you need right at your fingertips. Upstairs, you'll discover two generously sized bedrooms, each offering plenty of closet space and natural light. Outside, a private patio awaits, perfect for enjoying your morning coffee or hosting summer barbecues with friends and family. And with low-maintenance landscaping, you'll have more time to relax and enjoy all that Lithonia has to offer. Conveniently located near shopping, dining, parks, and schools, this townhome offers the best of suburban living with easy access to everything you need. Don't miss your chance to make this wonderful property your own - schedule a showing today! Georgia Dream Loan Approved! $0 down.
Price and Tax History when not sourced from FMLS are provided by public records. Mortgage Rates provided by Greenlight Mortgage. School information provided by GreatSchools.org. Drive Times provided by INRIX. Walk Scores provided by Walk Score®. Area Statistics provided by Sperling’s Best Places.
For technical issues regarding this website and/or listing search engine, please contact Xome Tech Support at 844-400-9663 or email us at [email protected].
License # 367751 Xome Inc. License # 65656
[email protected] 844-400-XOME (9663)
750 Highway 121 Bypass, Ste 100, Lewisville, TX 75067
Information is deemed reliable but is not guaranteed.

The data relating to real estate for sale on this web site comes in part from the Broker Reciprocity Program of Georgia MLS. Real estate listings held by brokerage firms other than this broker are marked with the Broker Reciprocity logo and detailed information about them includes the name of the listing brokers. The broker providing this data believes it to be correct but advises interested parties to confirm them before relying on them in a purchase decision. Copyright 2024 Georgia MLS. All rights reserved.
Lithonia Real Estate
The median home value in Lithonia, GA is $280,888. This is lower than the county median home value of $315,600. The national median home value is $338,100. The average price of homes sold in Lithonia, GA is $280,888. Approximately 18.86% of Lithonia homes are owned, compared to 64.08% rented, while 17.05% are vacant. Lithonia real estate listings include condos, townhomes, and single family homes for sale. Commercial properties are also available. If you see a property you’re interested in, contact a Lithonia real estate agent to arrange a tour today!
Lithonia, Georgia has a population of 2,579. Lithonia is less family-centric than the surrounding county with 12.82% of the households containing married families with children. The county average for households married with children is 28.34%.
The median household income in Lithonia, Georgia is $33,278. The median household income for the surrounding county is $69,423 compared to the national median of $69,021. The median age of people living in Lithonia is 28.1 years.
Lithonia Weather
The average high temperature in July is 89.4 degrees, with an average low temperature in January of 33 degrees. The average rainfall is approximately 52.3 inches per year, with 1.5 inches of snow per year.
