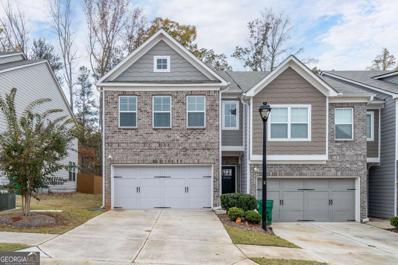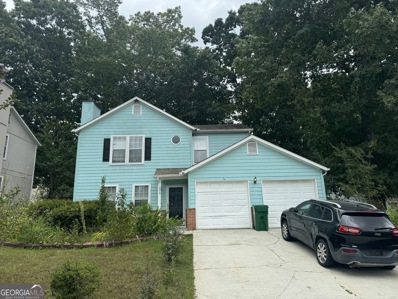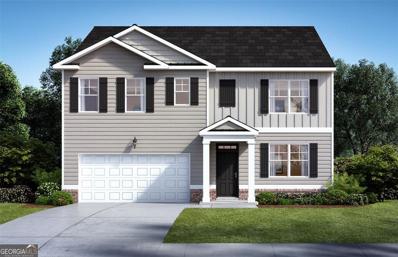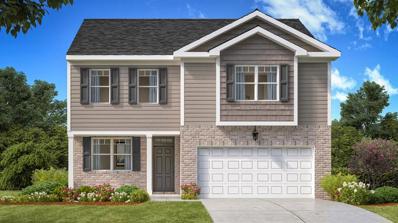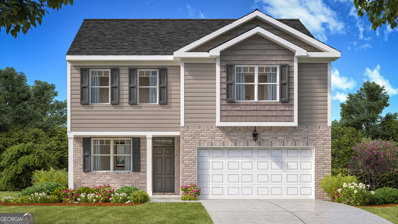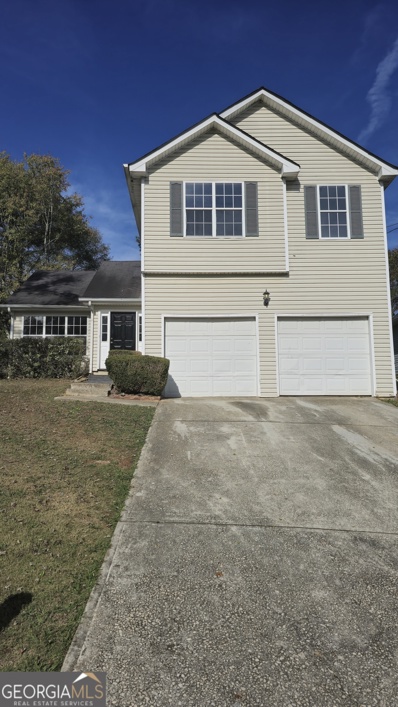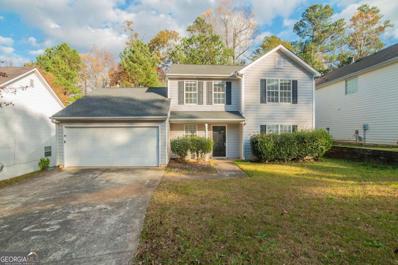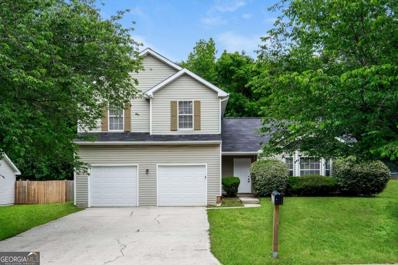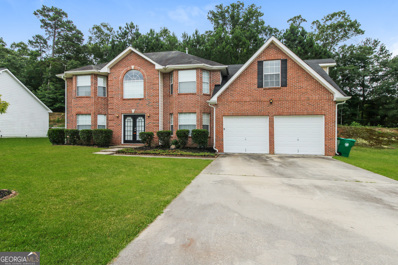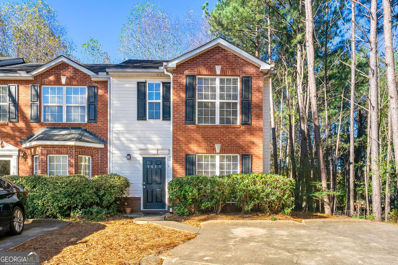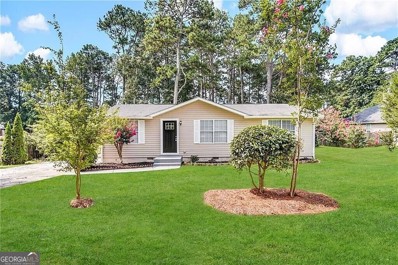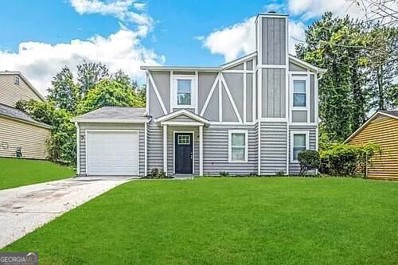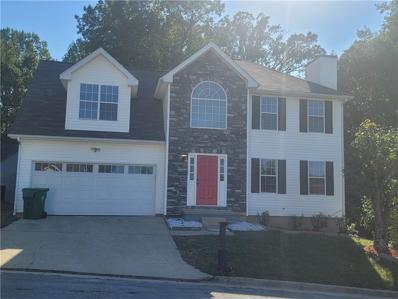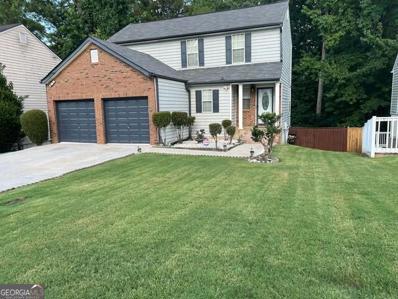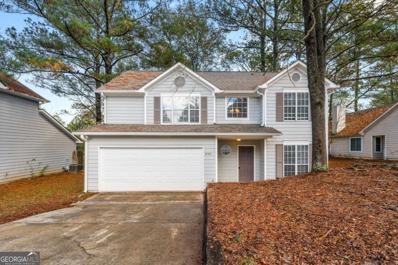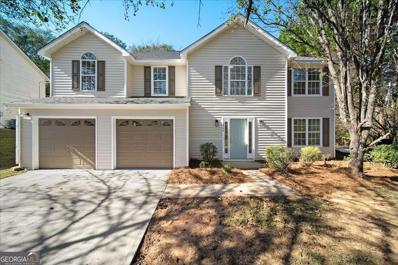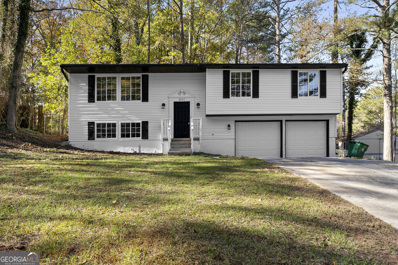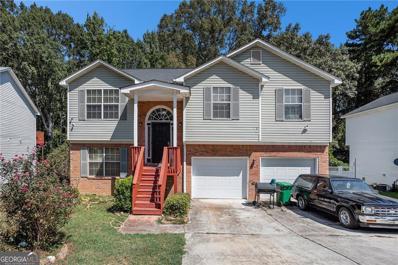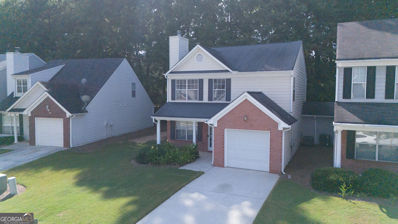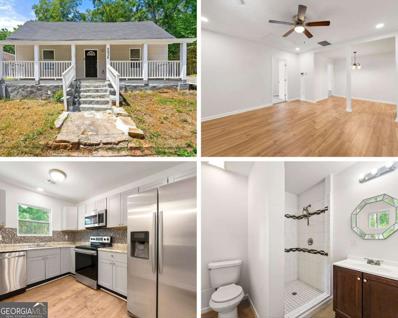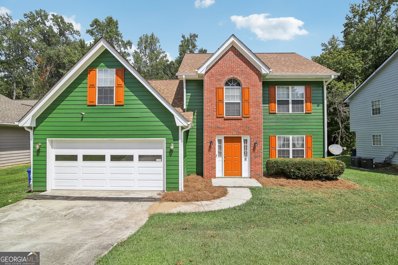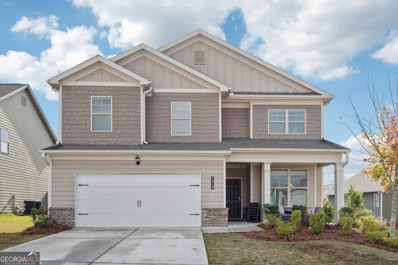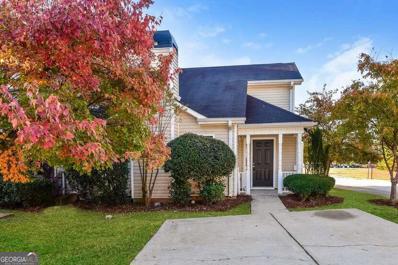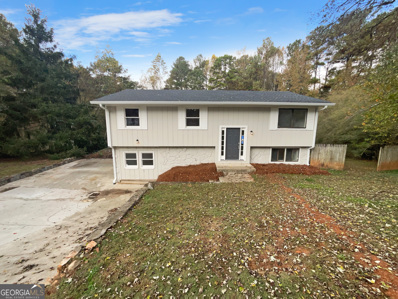Lithonia GA Homes for Sale
- Type:
- Townhouse
- Sq.Ft.:
- 1,745
- Status:
- NEW LISTING
- Beds:
- 3
- Lot size:
- 0.01 Acres
- Year built:
- 2021
- Baths:
- 3.00
- MLS#:
- 10420821
- Subdivision:
- Bentley Estates
ADDITIONAL INFORMATION
100% Financing Available - !!!END UNIT!!! Luxury 3-Bedroom, 2.5-Bathroom Townhome in Bentley Estates. This elegant townhome combines modern style with everyday comfort. The main level features engineered wood floors, a gourmet kitchen with quartz countertops, 42-inch cabinets, and stainless steel appliances, plus a family room with a cozy fireplace and coffered ceiling. Upstairs, the owner's suite boasts a tray ceiling, oversized walk-in closet, and spa-like bath with a double vanity, soaking tub, and separate shower. Two additional bedrooms, a guest bath, a loft space, and a convenient laundry room complete the upper level. Step outside to a private fenced backyard with a patio, ideal for relaxation or gatherings. Smart Home and security system-ready, this home offers both convenience and sophistication. Located near shopping, dining, parks, and highways, this end-unit townhome is the perfect blend of luxury and accessibility. Schedule your showing today!
- Type:
- Single Family
- Sq.Ft.:
- 1,410
- Status:
- NEW LISTING
- Beds:
- 3
- Lot size:
- 0.1 Acres
- Year built:
- 1988
- Baths:
- 3.00
- MLS#:
- 10420776
- Subdivision:
- None
ADDITIONAL INFORMATION
Welcome to 1974 Cranford Ct, a well maintained 3 bedroom, 2.5 bathroom home situated in an established neighborhood. This property offers a prime location with convenient access to schools, parks, and local amenities, making it an excellent choice for families. With it's solid structure and potential for personalization, it's also a strong investment opportunity. This property is a must see for both families and investors. Schedule a showing today and bring your best offer! Ask how you can receive up to $500 credit by using one of our preferred lenders. Exclusions may apply.
- Type:
- Single Family
- Sq.Ft.:
- n/a
- Status:
- NEW LISTING
- Beds:
- 5
- Lot size:
- 0.32 Acres
- Year built:
- 2024
- Baths:
- 3.00
- MLS#:
- 10420292
- Subdivision:
- CHAMPIONS RUN
ADDITIONAL INFORMATION
***COMMUNITY POOL, TOT LOT, AND CABANA***HAYDEN***MINUTES TO 1-20*** MINUTES TO STONECREST MALL***Get the best of both worlds - urban convenience in a suburban setting. Champions Run in Lithonia is located just minutes from I-20 and the Mall of Stonecrest. Equally accessible is Hwy 124 for shopping and dining. And outdoor activities and recreation at renowned Arabia Mountain National Heritage Area as well as many local parks are just a short drive away. This incredible community will offer a community pool and clubhouse, and tot lot. This expansive HAYDEN plan offers a flex space that could be a dedicated home office or formal dining room. A guest bedroom with full bath, central family room and open kitchen with extended island complete the main level. Upstairs features a generous bedroom suite and a secondary living room perfect for family movie nights. And you will never be too far from home with Home Is Connected. Your new home is built with an industry leading suite of smart home products that keep you connected with the people and place you value most. Photos used for illustrative purposes and do not depict actual home. Private: Listed by D. R. Horton. Closing Costs paid subject to approval. Call for details about our current incentives. $12,000 cc
- Type:
- Single Family
- Sq.Ft.:
- 2,175
- Status:
- NEW LISTING
- Beds:
- 4
- Lot size:
- 0.25 Acres
- Year built:
- 2024
- Baths:
- 3.00
- MLS#:
- 7492200
- Subdivision:
- CHAMPIONS RUN
ADDITIONAL INFORMATION
**Urban Convenience in a Suburban Setting** Welcome to Champions Run in Lithonia, where you can enjoy urban convenience within a tranquil suburban setting. Located just minutes from I-20 and Stonecrest Mall, this community offers the best of both worlds. Easy access to Hwy 124 makes shopping and dining a breeze, and outdoor enthusiasts will love the proximity to Arabia Mountain National Heritage Area and numerous local parks. **Community Features:** - Community Pool - Clubhouse - Tot Lot **Home Highlights:** - **Model: The Penwell** - **Flex Room:** Perfect for a home office or formal dining room. - **Island Kitchen:** Features an oversized pantry, casual breakfast area, and flows into a spacious family room. - **Large Bedroom Suite:** Includes an expansive spa-like bath and generous closet. - **Three Secondary Bedrooms:** Additional space for family or guests. - **Laundry Room:** Conveniently located upstairs. **Smart Home Technology:** - Built with an industry-leading suite of smart home products, ensuring you stay connected to the people and place you value most. **Special Offers:** - Special rates available with our preferred lender. - Great incentives available for a limited time! **Note:** Interior photos are for illustrative purposes only and do not depict the actual home. Don't miss out on this incredible opportunity to own a home in Champions Run. Schedule your visit today and discover why this community is the perfect place to call home.
- Type:
- Single Family
- Sq.Ft.:
- 2,175
- Status:
- NEW LISTING
- Beds:
- 4
- Lot size:
- 0.25 Acres
- Year built:
- 2024
- Baths:
- 3.00
- MLS#:
- 10420247
- Subdivision:
- CHAMPIONS RUN
ADDITIONAL INFORMATION
**Urban Convenience in a Suburban Setting** Welcome to Champions Run in Lithonia, where you can enjoy urban convenience within a tranquil suburban setting. Located just minutes from I-20 and Stonecrest Mall, this community offers the best of both worlds. Easy access to Hwy 124 makes shopping and dining a breeze, and outdoor enthusiasts will love the proximity to Arabia Mountain National Heritage Area and numerous local parks. **Community Features:** - Community Pool - Clubhouse - Tot Lot **Home Highlights:** - **Model: The Penwell** - **Flex Room:** Perfect for a home office or formal dining room. - **Island Kitchen:** Features an oversized pantry, casual breakfast area, and flows into a spacious family room. - **Large Bedroom Suite:** Includes an expansive spa-like bath and generous closet. - **Three Secondary Bedrooms:** Additional space for family or guests. - **Laundry Room:** Conveniently located upstairs. **Smart Home Technology:** - Built with an industry-leading suite of smart home products, ensuring you stay connected to the people and place you value most. **Special Offers:** - Special rates available with our preferred lender. - Great incentives available for a limited time! **Note:** Interior photos are for illustrative purposes only and do not depict the actual home. Don't miss out on this incredible opportunity to own a home in Champions Run. Schedule your visit today and discover why this community is the perfect place to call home.
- Type:
- Single Family
- Sq.Ft.:
- n/a
- Status:
- NEW LISTING
- Beds:
- 3
- Lot size:
- 0.2 Acres
- Year built:
- 1995
- Baths:
- 3.00
- MLS#:
- 10420137
- Subdivision:
- The Woods Of Redan
ADDITIONAL INFORMATION
Won't last Long! Don't miss this two story home in The Woods Of Redan ! The kitchen Features beautiful countertops and ample cabinet space. Laminate flooring on the main floor and new carpet on the second floor. Spacious living and dining room. All bedrooms and bathrooms located on the Second floor and a half bathroom on the main. Home Sold AS-IS
- Type:
- Single Family
- Sq.Ft.:
- 1,746
- Status:
- NEW LISTING
- Beds:
- 3
- Lot size:
- 0.17 Acres
- Year built:
- 1998
- Baths:
- 5.00
- MLS#:
- 10419365
- Subdivision:
- Huntington Crossing
ADDITIONAL INFORMATION
This spacious two-story home offers an ideal blend of comfort and style, featuring three bedrooms and four and a half bathrooms. The open-concept design seamlessly connects the living and dining areas, both of which feature a cozy fireplace, creating a warm and inviting atmosphere perfect for entertaining. The separate dining room provides additional space for formal meals or gatherings, enhancing the home's versatility. With a two-car garage offering convenient parking and extra storage, this home is both practical and functional. Whether you are enjoying the spacious living areas, relaxing by the fire, or hosting dinner parties in the separate dining room, this home offers the perfect setting for modern living. Schedule your showing today!
- Type:
- Single Family
- Sq.Ft.:
- 3,640
- Status:
- NEW LISTING
- Beds:
- 3
- Lot size:
- 0.23 Acres
- Year built:
- 1996
- Baths:
- 3.00
- MLS#:
- 10419284
- Subdivision:
- Covington Place
ADDITIONAL INFORMATION
This beautiful two-story home offers a well-designed layout with three bedrooms and two and a half bathrooms, providing both space and comfort. The inviting living room features a cozy fireplace, creating a perfect spot to relax or entertain. The dining room is enhanced by a charming bay window, adding character and natural light to the space. The spacious primary suite includes a luxurious bathroom with a separate tub and shower, offering a serene retreat. With a two-car garage for convenience and additional storage, this home is as practical as it is appealing. Its thoughtful design and inviting features make it a wonderful place to call home. Schedule your showing today!
- Type:
- Single Family
- Sq.Ft.:
- 3,048
- Status:
- NEW LISTING
- Beds:
- 4
- Lot size:
- 0.37 Acres
- Year built:
- 2002
- Baths:
- 3.00
- MLS#:
- 10419278
- Subdivision:
- Rogers Crossing PH 2
ADDITIONAL INFORMATION
Welcome to this charming two-story home offering a comfortable and functional layout with four spacious bedrooms and two and a half bathrooms. The upper level hosts all the bedrooms, including a generous primary suite featuring a double vanity and separate bathtub and shower, providing a relaxing retreat. The living room is a cozy space with a welcoming fireplace, perfect for gathering or winding down. The home's curb appeal is outstanding, with an inviting exterior. A two-car garage adds convenience and additional storage space, while the overall design of the home provides ample room for everyday living and entertaining. This property is a perfect blend of comfort, style, and practicality. Don't miss out-Schedule your showing today!
- Type:
- Townhouse
- Sq.Ft.:
- 1,636
- Status:
- NEW LISTING
- Beds:
- 3
- Lot size:
- 0.12 Acres
- Year built:
- 2003
- Baths:
- 3.00
- MLS#:
- 10419033
- Subdivision:
- COVINGTON STATION
ADDITIONAL INFORMATION
This 3-bedroom, 2.5-bathroom end unit townhome in Lithonia, GA, is the perfect fit for first-time buyers, young families, or anyone looking for a comfortable and affordable home in a convenient location. Priced affordably, it's a great opportunity to own instead of rent. The main level features an open layout with a spacious living area and plenty of natural light. The kitchen offers solid surface countertops and enough cabinet space for all your cooking needs, with an eat-in area that's perfect for casual meals. There's also a half bath on the main floor for convenience. Upstairs, you'll find three bedrooms and two full bathrooms. The layout is functional and practical, giving you flexibility to set up bedrooms, a home office, or a guest room. The laundry area is also upstairs, which means no hauling baskets up and down stairs. Outside, the patio offers a private spot to relax or host a small gathering, with wooded views adding a peaceful touch. The one-car garage and driveway provide plenty of parking. If you're looking for an affordable, move-in-ready home that keeps you close to everything, this is it! Schedule a showing and see it for yourself. The location is a real bonus - close to I-20 and Highway 278, you're a short drive to Stonecrest Mall, grocery stores, schools, and restaurants. It's also an easy commute to downtown Atlanta or Decatur.
- Type:
- Single Family
- Sq.Ft.:
- 1,454
- Status:
- Active
- Beds:
- 3
- Lot size:
- 0.5 Acres
- Year built:
- 1993
- Baths:
- 2.00
- MLS#:
- 10418834
- Subdivision:
- Rhodes Clara
ADDITIONAL INFORMATION
A beautifully renovated 3-bedroom, 2-bathroom ranch home. This home features stylish updates including stainless steel kitchen appliances, granite countertops, and updated flooring throughout. A welcoming family room plus a large sun room! Situated on a large level lot. Conveniently located near I-20, shopping, dining, and more! Do not miss this great opportunity!
- Type:
- Single Family
- Sq.Ft.:
- 1,344
- Status:
- Active
- Beds:
- 3
- Lot size:
- 0.2 Acres
- Year built:
- 1986
- Baths:
- 3.00
- MLS#:
- 10418775
- Subdivision:
- Creekford
ADDITIONAL INFORMATION
A beautifully renovated 3-bedroom, 2.5-bathroom home in Lithonia. This home features stylish updates including stainless steel kitchen appliances, granite countertops, and updated flooring throughout. Family room includes a welcoming fireplace. Situated on a large level lot. Conveniently situated near I-20, shopping, dining and more! Do not miss this great opportunity!
$370,000
841 Asbury Trail Lithonia, GA 30058
- Type:
- Single Family
- Sq.Ft.:
- 1,989
- Status:
- Active
- Beds:
- 4
- Lot size:
- 0.22 Acres
- Year built:
- 1999
- Baths:
- 4.00
- MLS#:
- 7490260
- Subdivision:
- Ashbury Park
ADDITIONAL INFORMATION
Lovley 2 story home in a well kept neighborhood, master has garden tub and separate shower, breakfast area, separate dining room, finished basement, attached garage. very clean a must see!!! GREAT HOME
$305,000
1004 Alford Court Lithonia, GA 30058
- Type:
- Single Family
- Sq.Ft.:
- 2,300
- Status:
- Active
- Beds:
- 3
- Lot size:
- 0.25 Acres
- Year built:
- 1996
- Baths:
- 3.00
- MLS#:
- 10417747
- Subdivision:
- Huntington Crossing
ADDITIONAL INFORMATION
Welcome to this beautifully maintained 3-bedroom, 2.5-bathroom home, families, and anyone who loves to entertain. Featuring modern updates and an outdoor oasis, this move-in-ready property is the ideal blend of style and functionality. Key Features: *Spacious Layout: Three generously sized bedrooms, including a private primary suite, plus 2.5 updated bathrooms. *Family-Friendly: The fenced backyard offers a safe play area for children, pets, and outdoor activities like family cookouts. *Warm & Inviting: Beautiful hardwood floors, crown molding, and fresh paint throughout the entire house. New carpet in all bedrooms ensures a cozy feel. *Entertainment Ready: Host gatherings on the stunning two-story deck with a covered area for dining. The gazebo with a firepit creates a perfect space for relaxing with friends and family after a long day. *Modern Upgrades: Enjoy peace of mind with a brand-new hot water tank, AC unit, and a recently installed roof. *Cozy Fireplaces: Two fireplaces - one on the main level and one in the fully finished basement - add charm and warmth. *Finished Basement: An extra living space for a home office, man cave, or kids' playroom. *Enhanced Security: Includes a security monitoring system with cameras for added safety. Location Highlights: Nestled in a quiet, family-friendly neighborhood with excellent schools, parks, and nearby amenities, this home is conveniently located for easy access to shopping, dining, and major commuter routes.
- Type:
- Single Family
- Sq.Ft.:
- n/a
- Status:
- Active
- Beds:
- 3
- Lot size:
- 0.18 Acres
- Year built:
- 1988
- Baths:
- 3.00
- MLS#:
- 10417516
- Subdivision:
- Lakes Of Kilkenny
ADDITIONAL INFORMATION
WELCOME to 896 Kilkenny Circle! This lovely two story, three bedroom, two and a half bath home with two car garage was meticulously renovated in 2023! This move-in ready home features a newer roof, windows, siding, hvac and full interior renovation! Arriving at 896 Kilkenny you will find our driveway and two car garage (with motorized door) offering ample parking and storage. As we walk through the front door we are greeted by a large entrance foyer with tall ceilings and chandelier. Immediately to your right you will notice the separate dining room just off the kitchen. This room would also make a perfect home office or bonus room. Making our way down the hall you will see our half bath on the right. As we continue on we step into our large living room with vaulted ceilings and fireplace. The glass sliding doors open up to a very large backyard that is completely fenced in. The kitchen opens directly into the living room making entertaining guests a breeze! In our kitchen you will find new cabinets, countertops and appliances! Upstairs we have a hallway with railing that opens up to our living area giving the house an open air feel. We also have three bedrooms and two full baths upstairs including a dedicated primary suite complete with a separate tub and shower. Last but certainly not least, the seller is offering a home warranty of up to $800 of the buyer's choice! Move in with peace of mind knowing you are protected for years to come. Come and view today before this one is gone! -Sam Elliott is both the listing agent and owner -House does not meet FHA 91 day flip rule until February 4th, 2025
- Type:
- Single Family
- Sq.Ft.:
- n/a
- Status:
- Active
- Beds:
- 3
- Lot size:
- 0.14 Acres
- Year built:
- 2005
- Baths:
- 3.00
- MLS#:
- 10418538
- Subdivision:
- Parkview At Shadowrock Lakes
ADDITIONAL INFORMATION
Welcome to this lovely traditional home in a prime Lithonia location! The spacious living room flows seamlessly into the dining room, which opens to the heart of the homeCothe kitchen. Featuring granite countertops, gas stainless steel appliances, a prep island, and a pantry, the kitchen is perfect for everyday living and entertaining. Enjoy your morning coffee in the bright breakfast room with a breakfast bar and laundry closet. Adjacent to the kitchen, the extra-large fireside family room provides a cozy retreat, with convenient back stairs leading up to the second level. Upstairs, you'll find a versatile multi-purpose bonus space/3rd bedroom, along with two additional secondary bedrooms and a hall bathroom. The primary suite offers a peaceful escape, complete with a walk-in closet and a private ensuite bathroom featuring a separate tub and shower. This home offers such comfort and convenience in a fantastic location!
- Type:
- Single Family
- Sq.Ft.:
- n/a
- Status:
- Active
- Beds:
- 4
- Lot size:
- 0.23 Acres
- Year built:
- 1997
- Baths:
- 3.00
- MLS#:
- 10417200
- Subdivision:
- Meadow Spring
ADDITIONAL INFORMATION
SELLER IS OFFERING BUYER CONCESSIONS with a competitive offer! Welcome to this beautifully upgraded 4-bedroom, 2.5-bath home, perfectly nestled in a peaceful neighborhood. This stunning 2-story residence boasts an abundance of natural light, accentuating its spacious layout and modern upgrades. The bright and inviting 2-story living room features large windows that flood the space with light, creating a warm and airy atmosphere. The newly renovated kitchen is a true showstopper, complete with brand-new stainless-steel appliances, pantry space, and a cozy breakfast area. A second family room and separate dining room provide versatility and ample room for entertainment. The ownerCOs suite is a private retreat, offering a sitting area, vaulted ceiling, and large windows that bathe the space in gorgeous natural light. The remodeled en-suite bathroom includes a double vanity, soaking tub, separate shower, and a spacious walk-in closet. The additional three bedrooms are equally inviting, offering flexibility for use as guest rooms, a home office, or comfortable living spaces. The patio, located just off the kitchen, creates the perfect setting for quiet mornings or casual get-togethers. The home also includes a spacious 2-car garage and a dedicated laundry area for added convenience. Recent updates, including a brand-new roof, two new HVAC systems, new water heater, new flooring throughout, and fresh interior and exterior paint. Conveniently located near shopping, restaurants, and just minutes from the highway, this home also offers the added benefit of being a short drive from the beautiful Stone Mountain Park, perfect for outdoor adventures and scenic escapes. Blending thoughtful design with exceptional upgrades, this home is ready to welcome its next owner. DonCOt miss out on this incredible opportunity!
$285,000
2067 Singer Way Lithonia, GA 30058
- Type:
- Single Family
- Sq.Ft.:
- 2,044
- Status:
- Active
- Beds:
- 4
- Lot size:
- 0.3 Acres
- Year built:
- 1985
- Baths:
- 2.00
- MLS#:
- 10416881
- Subdivision:
- None
ADDITIONAL INFORMATION
Updated 4-bedroom, 2-bath home in Lithonia. You'll love the modern kitchen, featuring white cabinets, quartz countertops, a white tile backsplash, stainless steel appliances, and trendy black hardware. The primary bedroom is spacious and includes an updated bathroom with a new vanity, a standalone tiled shower, and updated fixtures. The upstairs features an open living space, while the lower level provides plenty of extra room for storage and offers additional space to spread out. The home also includes a two-car garage and a back porch, perfect for barbecuing.
- Type:
- Single Family
- Sq.Ft.:
- 2,196
- Status:
- Active
- Beds:
- 4
- Lot size:
- 0.5 Acres
- Year built:
- 2000
- Baths:
- 3.00
- MLS#:
- 10416804
- Subdivision:
- Oaks Of Wellborn
ADDITIONAL INFORMATION
Welcome to 5844 Cedar Croft! This spacious home offers two master suites, one on the upper level and another on the lower, providing ultimate flexibility. The upper level boasts vaulted ceilings that flood the home with natural light and luxury vinyl plank flooring. A separate dining room and eat-in kitchen provide a seamless view into the family room, creating an open and inviting space for gatherings. The kitchen, also with a view to the family room, features granite countertops, a double sink, and a stylish backsplash. Three generously sized bedrooms complete the main level, including the master suite with a soaking tub, double vanity, and separate shower. On the lower level, you'll find an additional master bedroom or media center, a full bath, plus an extra room perfect for an office or exercise space. The home also includes a 2 car garage, ample storage, and a large driveway with parking pad that accommodates up to six additional vehicles plus a deck that provides a serene view of the wooded backyard. With newer systems and a recently updated roof, this home is move-in ready. Schedule your showing today to experience the perfect blend of comfort, style, and convenience at 5844 Cedar Croft!
- Type:
- Single Family
- Sq.Ft.:
- 1,560
- Status:
- Active
- Beds:
- 2
- Lot size:
- 0.03 Acres
- Year built:
- 2000
- Baths:
- 3.00
- MLS#:
- 10416569
- Subdivision:
- AVALON /HILLANDALE PARK
ADDITIONAL INFORMATION
Rare 2 bed 2.5 bath end unit townhome with NEW HVAC and NO connecting walls! This home features a two-story family room with natural light and a cozy fireplace. The main level features a separate dining room along with a spacious kitchen that has stainless steel appliances. The second level possesses an oversized owner's suite with a private bath that has a separate garden tub and shower. The additional bedroom and bathroom is also perfect on the second level. This home includes a 1 car garage and extra storage space which is the only adjoining wall to the neighboring unit. Conveniently located to the interstate, shopping, and entertainment.
- Type:
- Single Family
- Sq.Ft.:
- 1,068
- Status:
- Active
- Beds:
- 3
- Lot size:
- 0.1 Acres
- Year built:
- 1944
- Baths:
- 2.00
- MLS#:
- 10416226
- Subdivision:
- Fp Phillips
ADDITIONAL INFORMATION
SELLER WILL CONTRIBUTE $7,500 TOWARDS CLOSING COSTS OR RATE BUY DOWN! Your dream home awaits you in downtown Lithonia, GA! WALKING DISTANCE to downtown Lithonia, this 3 bedroom 2 bathroom RENOVATED home exudes a timeless charm. 2635 Williams Grant Reynolds Drive has recently undergone a full renovation. Roof, gutters, windows and HVAC are all approximately 5 years old with plenty of life left. Arriving at the home you find your own personal parking pad with additional street parking. The front porch is perfect for rocking chairs and outdoor furniture allowing you to relax and greet your neighbors as they stroll by. As we walk through the front door we find a living room offering ample space for relaxing or entertaining guests. The dining room is perfect for a roundtable and lies just next to the kitchen allowing you to cook and entertain guests with easy access. The full kitchen has newer cabinets, countertops, lighting and stainless steel appliances. Off the kitchen is your laundry/mudroom with access to the backyard. Last but certainly not least this home features a lovely primary suite with it's own dedicated walk-in tile shower! The seller is offering up to $600 towards a home warranty of the buyer's choice giving you additional peace of mind! Come view today before this one is gone!
- Type:
- Single Family
- Sq.Ft.:
- 2,356
- Status:
- Active
- Beds:
- 5
- Lot size:
- 0.3 Acres
- Year built:
- 1993
- Baths:
- 3.00
- MLS#:
- 10415791
- Subdivision:
- Stonemill Manor
ADDITIONAL INFORMATION
Welcome Home! This well-maintained 5-bedroom, 2.5-bathroom home is situated on a spacious lot in the heart of the welcoming Stonemill Manor Community. The main level features formal living and dining rooms, perfect for hosting gatherings or a relaxing Sunday brunch. The bright, airy eat-in kitchen, complete with caf counter seating, offers ample cabinet and counter space, making meal prep a breeze. The open flow to the family room with a cozy fireplace, leads to a patio, ideal for alfresco dining and enjoying the great outdoor space this home offers. Upstairs, you'll find a large primary suite with a tray ceiling and a private, spa-like bathroom featuring a garden tub, dual vanity, and a separate water closet. This level also includes four generously sized bedrooms all with big closets, and a shared hall bath. Conveniently located just minutes from shopping, dining, Yellow River, and Stone Mountain Park, with easy access to major roads and highways, making commuting a breeze. Schedule a tour today!
- Type:
- Single Family
- Sq.Ft.:
- 3,000
- Status:
- Active
- Beds:
- 6
- Lot size:
- 0.15 Acres
- Year built:
- 2021
- Baths:
- 4.00
- MLS#:
- 10414256
- Subdivision:
- None
ADDITIONAL INFORMATION
Welcome to this beautifully maintained 4-year-old home, offering the perfect blend of style, comfort, and functionality. Located in the desirable community of Lithonia, this spacious 6-bedroom, 3.5-bathroom residence features over [insert square footage] of thoughtfully designed living space, ideal for both family living and entertaining. Step inside and be greeted by an open and inviting floor plan that includes a large living room with a stylish built-in bar-perfect for hosting guests or enjoying cozy evenings. The kitchen is a chef's dream, with elegant granite countertops, modern stainless steel appliances, and ample cabinetry, making meal prep and entertaining a breeze. The main level offers a seamless flow between the living areas, with large windows that flood the space with natural light. Upstairs, you'll find generously sized bedrooms, including a spacious master suite with a luxurious ensuite bath featuring a soaking tub, separate shower, and dual vanities. Outside, enjoy privacy and relaxation in your fully fenced backyard-ideal for barbecues, playtime, or unwinding in peace. With no neighbors looking in, this outdoor space offers the perfect retreat. Other highlights include a convenient half bath on the main floor, luxurious flooring, and a convenient patio area for grilling or relaxing. This home is designed to offer both style and comfort, and it's ready for you to move right in. Located in a family-friendly neighborhood with easy access to major highways, shopping, dining, and entertainment, this home truly has it all. Don't miss your chance to own this stunning property- schedule your showing today!
- Type:
- Townhouse
- Sq.Ft.:
- n/a
- Status:
- Active
- Beds:
- 2
- Lot size:
- 0.06 Acres
- Year built:
- 2006
- Baths:
- 3.00
- MLS#:
- 10415743
- Subdivision:
- Wellington Walk
ADDITIONAL INFORMATION
This open floorplan, end unit townhome that is sure to impress! You will love the covered entry, the vaulted main living space, the spacious bedrooms, the convenient, must-have half-bath for guests, and the rear patio area ripe for your grill and vision! The convenience is hard to beat as well. This property is close to MARTA, I-20 and easily accessible to shopping, restaurants and schools. Take a look!
$253,000
5876 Poplin Court Lithonia, GA 30058
Open House:
Tuesday, 12/3 8:00-7:00PM
- Type:
- Single Family
- Sq.Ft.:
- 1,885
- Status:
- Active
- Beds:
- 3
- Lot size:
- 0.43 Acres
- Year built:
- 1980
- Baths:
- 3.00
- MLS#:
- 10415450
- Subdivision:
- AMBERLY EAST
ADDITIONAL INFORMATION
Welcome to this beautifully updated home, exuding charm and elegance. The neutral color paint scheme enhances the fresh interior and exterior paint, creating a harmonious and inviting atmosphere. The new roof adds to the home's curb appeal while ensuring durability. Step inside to appreciate the new flooring throughout the home, providing a seamless, modern look. The new HVAC system ensures year-round comfort, and the new appliances add a touch of luxury and convenience. Step outside onto the deck, perfect for enjoying a quiet morning or a cool evening. This home is a perfect blend of style and functionality, ready for its new owners.

The data relating to real estate for sale on this web site comes in part from the Broker Reciprocity Program of Georgia MLS. Real estate listings held by brokerage firms other than this broker are marked with the Broker Reciprocity logo and detailed information about them includes the name of the listing brokers. The broker providing this data believes it to be correct but advises interested parties to confirm them before relying on them in a purchase decision. Copyright 2024 Georgia MLS. All rights reserved.
Price and Tax History when not sourced from FMLS are provided by public records. Mortgage Rates provided by Greenlight Mortgage. School information provided by GreatSchools.org. Drive Times provided by INRIX. Walk Scores provided by Walk Score®. Area Statistics provided by Sperling’s Best Places.
For technical issues regarding this website and/or listing search engine, please contact Xome Tech Support at 844-400-9663 or email us at [email protected].
License # 367751 Xome Inc. License # 65656
[email protected] 844-400-XOME (9663)
750 Highway 121 Bypass, Ste 100, Lewisville, TX 75067
Information is deemed reliable but is not guaranteed.
Lithonia Real Estate
The median home value in Lithonia, GA is $261,200. This is lower than the county median home value of $315,600. The national median home value is $338,100. The average price of homes sold in Lithonia, GA is $261,200. Approximately 18.86% of Lithonia homes are owned, compared to 64.08% rented, while 17.05% are vacant. Lithonia real estate listings include condos, townhomes, and single family homes for sale. Commercial properties are also available. If you see a property you’re interested in, contact a Lithonia real estate agent to arrange a tour today!
Lithonia, Georgia 30058 has a population of 2,579. Lithonia 30058 is less family-centric than the surrounding county with 20.72% of the households containing married families with children. The county average for households married with children is 28.34%.
The median household income in Lithonia, Georgia 30058 is $33,278. The median household income for the surrounding county is $69,423 compared to the national median of $69,021. The median age of people living in Lithonia 30058 is 28.1 years.
Lithonia Weather
The average high temperature in July is 89.4 degrees, with an average low temperature in January of 33 degrees. The average rainfall is approximately 52.3 inches per year, with 1.5 inches of snow per year.
