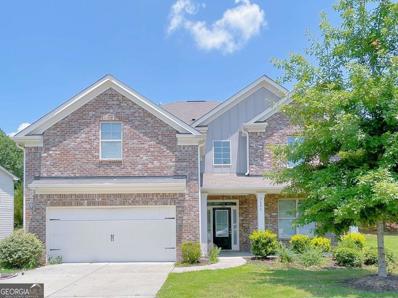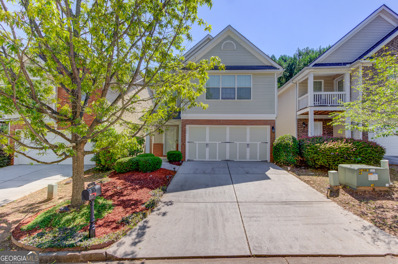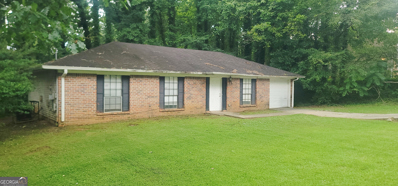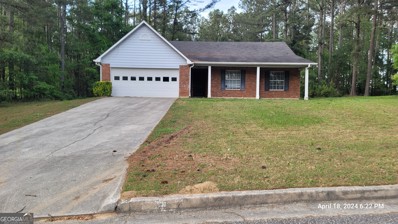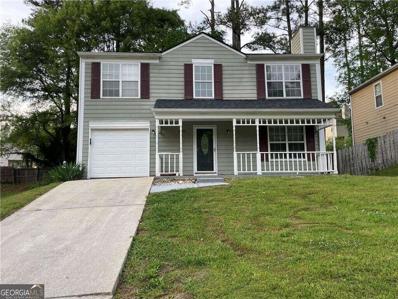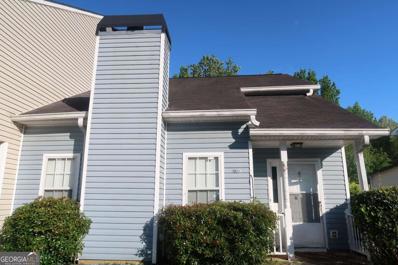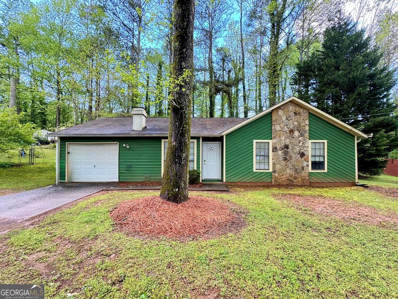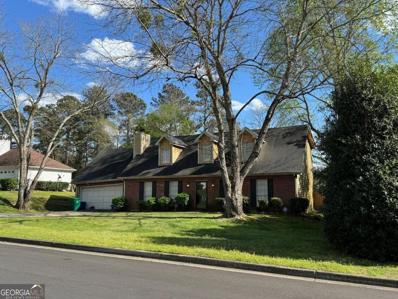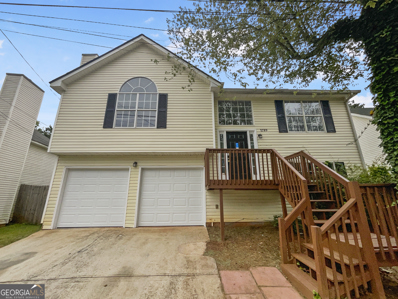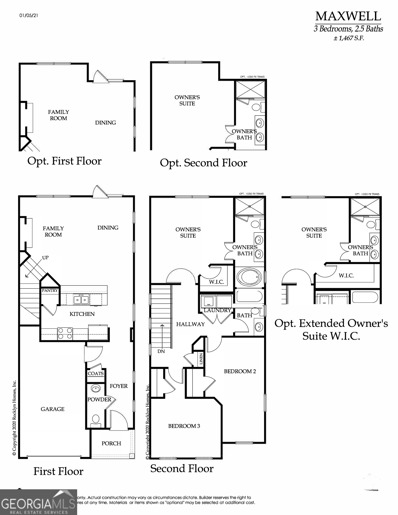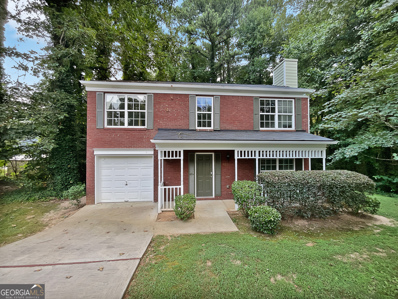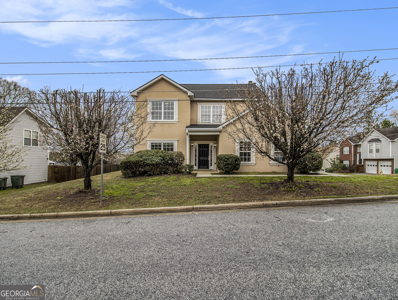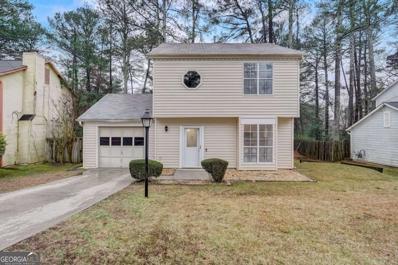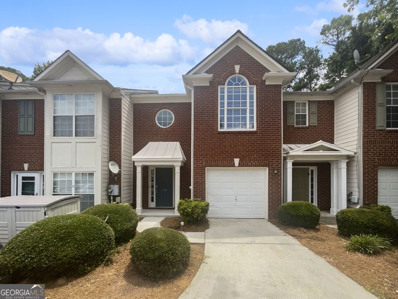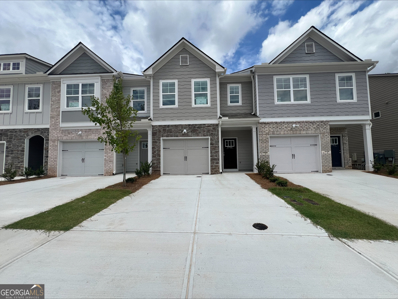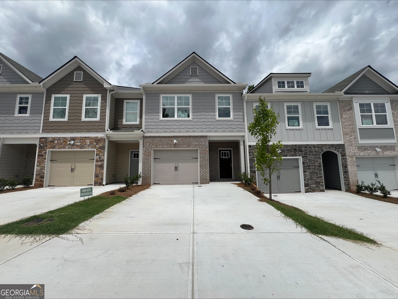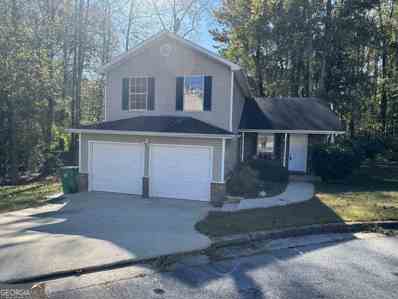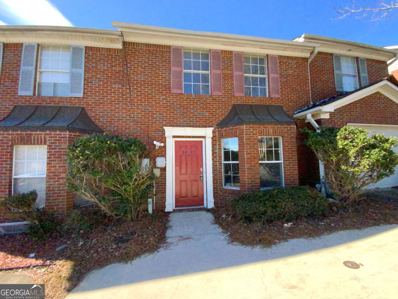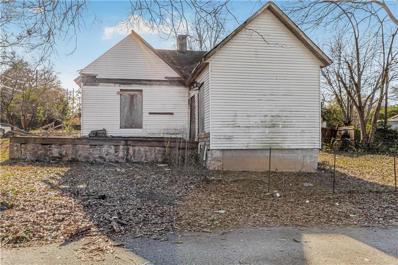Lithonia GA Homes for Sale
$369,900
2486 Osceola Road Lithonia, GA 30058
- Type:
- Single Family
- Sq.Ft.:
- n/a
- Status:
- Active
- Beds:
- 4
- Lot size:
- 0.22 Acres
- Year built:
- 2017
- Baths:
- 3.00
- MLS#:
- 10322708
- Subdivision:
- Mason'S Mill
ADDITIONAL INFORMATION
Biggest floor plan in the sub.!!! This stunning 4-bed, 3-bath home boasts fresh interior paint and brand-new carpet! The spacious covered front porch invites relaxation, while inside, a formal dining room and a mid-offset staircase add charm. The open great room flows seamlessly into a kitchen equipped with granite countertops, ceramic tile backsplash, stainless steel appliances, 42" cabinets with crown molding, and a separate pantry. The family room, featuring a cozy gas fireplace and oil-rubbed bronze hardware decor, enhances the inviting atmosphere. Upstairs, the large master suite with tray ceilings includes a spacious walk-in closet and a luxurious master bathroom with vaulted ceilings, separate granite vanities, a shower, and a tub. Three additional bedrooms and a full bathroom with natural light complete the upper level. The well-maintained property also features a level yard in a quite cul-de-sac. Neighborhood close to schools, shopping, and green spaces.
- Type:
- Townhouse
- Sq.Ft.:
- 1,588
- Status:
- Active
- Beds:
- 3
- Lot size:
- 0.1 Acres
- Year built:
- 2005
- Baths:
- 3.00
- MLS#:
- 10310905
- Subdivision:
- Parkview At Shadow Rock Lakes
ADDITIONAL INFORMATION
Step into the spacious foyer of this immaculate 3-bedroom, 2.5-bathroom townhome and enjoy a lifestyle of convenience and comfort. Brand new carpet throughout, new HVAC and water heater, this home is move-in ready! The master bedroom features a private ensuite bathroom and two exceptionally large closets. The lovely kitchen boasts a breakfast nook, pantry and views to the family room. The main level offers a convenient half bath, perfect for guests, adjacent to a large, open family room, creating a welcoming and functional living space. The kitchen-level 2-car garage makes unloading groceries a breeze. The home offers TWO storage units. Located adjacent to Mystery Valley Golf Club & minutes from Southland Golf & Country Club, just 10 minutes to Stone Mountain Village, this townhouse is close to shopping, restaurants, and freeways, making it an ideal choice for those seeking both tranquility and accessibility. Don't miss out on this opportunity for maintenance-free living in a prime location!
$179,900
1967 Singer Way Lithonia, GA 30058
- Type:
- Single Family
- Sq.Ft.:
- 1,202
- Status:
- Active
- Beds:
- 3
- Lot size:
- 0.3 Acres
- Year built:
- 1976
- Baths:
- 2.00
- MLS#:
- 10305650
- Subdivision:
- Amberly
ADDITIONAL INFORMATION
Price Improvement!! The perfect starter! This cozy 3 bedroom 2 bath home is exactly what the first time home owner or the first time investor needs. Located close to Stonecrest mall, Stone mountain park and all the amenities a new owner could use. The beautiful lvp flooring adds style and functionality to this adorable brick home. The galley style kitchen offers all appliances and a 1 car garage to make this home complete. Come and take a look at Singer way, you'll be glad you did! No Hoa, no rent restrictions
- Type:
- Single Family
- Sq.Ft.:
- n/a
- Status:
- Active
- Beds:
- 3
- Lot size:
- 0.6 Acres
- Year built:
- 1991
- Baths:
- 2.00
- MLS#:
- 10295818
- Subdivision:
- Sierra Highlands
ADDITIONAL INFORMATION
EXCEPTIONAL VALUE IN THIS THREE BEDROOM 2 BATH HOME ON LEVEL LOT. DON'T MISS THIS OPPORTUNITY TO TURN THIS INTO THE PERFECT INVESTMENT PROPERTY IN THIS QUAINT NEIGHBORHOOD WITH NO HOA/RENTAL RESTRICTIONS. COULD MAKE A WONDERFUL FIRST-TIME HOME FOR THE SAVVY BUYER! To help visualize this home's floorplan and to highlight its potential, virtual furnishings may have been added to photos found in this listing.
- Type:
- Single Family
- Sq.Ft.:
- n/a
- Status:
- Active
- Beds:
- 3
- Lot size:
- 0.1 Acres
- Year built:
- 1988
- Baths:
- 3.00
- MLS#:
- 10286254
- Subdivision:
- Marbut Farms
ADDITIONAL INFORMATION
Owner is no longer selling this property.
- Type:
- Townhouse
- Sq.Ft.:
- n/a
- Status:
- Active
- Beds:
- 3
- Lot size:
- 0.1 Acres
- Year built:
- 2002
- Baths:
- 2.00
- MLS#:
- 10285938
- Subdivision:
- Wellington Chase
ADDITIONAL INFORMATION
Charming 3-bedroom, 2-bathroom townhome with a fantastic layout! Features 2 large bedrooms on the main floor with 2 baths, plus a spacious loft perfect for entertaining or a home office. Enjoy the separate living room with a cozy fireplace, a dining room with a lovely bay window, and a private porch. Includes two dedicated parking spaces. Conveniently located near Hwy I-20, residents have easy access to Stonecrest Mall for shopping and a variety of dining options.
- Type:
- Single Family
- Sq.Ft.:
- n/a
- Status:
- Active
- Beds:
- 3
- Lot size:
- 0.3 Acres
- Year built:
- 1980
- Baths:
- 2.00
- MLS#:
- 10280066
- Subdivision:
- AMBERLY
ADDITIONAL INFORMATION
Charming ranch home in the perfect location! This is a beautiful home located on a quiet cul-de-sac in the Amberly neighborhood. The interior features a cozy floor plan with a large living area, separate dining room & a spacious eat-in kitchen! 1-Car garage with plenty of additional driveway parking. Come check this home out today! To help visualize this home's floorplan and to highlight its potential, virtual furnishings may have been added to photos found in this listing.
- Type:
- Single Family
- Sq.Ft.:
- n/a
- Status:
- Active
- Beds:
- 4
- Lot size:
- 0.3 Acres
- Year built:
- 1990
- Baths:
- 3.00
- MLS#:
- 10277866
- Subdivision:
- Woodmere
ADDITIONAL INFORMATION
Sold as-is, this spacious four bedroom, two and a half bathroom home boasts tremendous potential for a savvy investor or a buyer looking to renovate their dream home on a picturesque lot! In addition to the beautifully designed Cape Cod style home, this property is nestled on an impressive lot with ample outdoor space in both the front and back yards.
Open House:
Wednesday, 12/11 8:00-7:00PM
- Type:
- Single Family
- Sq.Ft.:
- 1,490
- Status:
- Active
- Beds:
- 4
- Lot size:
- 0.2 Acres
- Year built:
- 1998
- Baths:
- 2.00
- MLS#:
- 10276623
- Subdivision:
- WELLBORN CREEK
ADDITIONAL INFORMATION
Welcome to this stunning property featuring a cozy fireplace, a natural color palette, and a beautiful backsplash in the kitchen. The master bedroom boasts a spacious walk-in closet, while other rooms offer flexible living options. The primary bathroom includes a separate tub and shower, as well as ample under sink storage. Outside, you will find a fenced backyard with a lovely sitting area perfect for relaxing. With a new roof, fresh interior paint, and new flooring throughout, this home is move-in ready. The kitchen is complete with new appliances, making this space perfect for entertaining. Don't miss out on the opportunity to own this gorgeous property!
- Type:
- Townhouse
- Sq.Ft.:
- 1,467
- Status:
- Active
- Beds:
- 3
- Lot size:
- 0.01 Acres
- Year built:
- 2024
- Baths:
- 3.00
- MLS#:
- 10274475
- Subdivision:
- Beverly Heights
ADDITIONAL INFORMATION
WELCOME HOME TO YOUR NEW ROCKLYN HOME! Make this beautiful Maxwell floorplan your new home! You'll love this 3-bedroom 2.5-bathroom home that has stylish finishes including LVP flooring on the main level and stairs, 42" cabinets, quartz countertops, breakfast bar and stainless-steel appliances. Relax in your owner suite that features tray ceilings with a ceiling fan, a spacious walk-in closet, and ensuite with double vanity, garden tub and separate shower. Both secondary bedrooms are spacious and share a bathroom. For extra privacy, 2" blinds for the entire home and a fenced in back yard are included. You will also get a 2-10 warranty and a 1-year manufactory warranty for extra piece of mind. Don't miss these amazing incentives! The Rocklyn Rate, which is a promotional FHA 30-year fixed interest rate, up to 5K in closing costs and 1 year of your HOA paid, if you get approved with our preferred lender. Come tour this beautiful community from 1pm to 5pm Sunday and Monday and 11am to 5pm Tuesday through Saturday.
- Type:
- Single Family
- Sq.Ft.:
- 1,770
- Status:
- Active
- Beds:
- 3
- Lot size:
- 0.2 Acres
- Year built:
- 2007
- Baths:
- 3.00
- MLS#:
- 10266144
- Subdivision:
- LAUREL POST CLOSE
ADDITIONAL INFORMATION
Welcome to this charming home featuring a cozy fireplace, perfect for gathering around during colder months. The natural color palette creates a serene atmosphere throughout the flexible living spaces, ideal for any lifestyle. The primary bathroom offers good under sink storage, providing functionality and organization. Step outside to enjoy the tranquil sitting area in the backyard, perfect for relaxing or entertaining. Fresh interior paint adds a touch of modernity to this beautiful home. Don't miss out on the opportunity to make this property your own oasis.
- Type:
- Single Family
- Sq.Ft.:
- 1,718
- Status:
- Active
- Beds:
- 3
- Lot size:
- 0.2 Acres
- Year built:
- 2003
- Baths:
- 3.00
- MLS#:
- 10263347
- Subdivision:
- Cutters Mill
ADDITIONAL INFORMATION
Welcome home to this charming property with a cozy fireplace, complemented by a soothing natural color palette throughout. The kitchen boasts a nice backsplash, perfect for preparing meals. Other rooms offer flexible living space to suit your needs. The primary bathroom features a separate tub and shower, as well as good under sink storage. Step outside to enjoy a relaxing sitting area in the backyard. Fresh interior paint brightens up the space, while partial flooring replacement in some areas adds a touch of modernity. Don't miss the opportunity to make this house your home!
- Type:
- Single Family
- Sq.Ft.:
- 1,242
- Status:
- Active
- Beds:
- 2
- Lot size:
- 0.2 Acres
- Year built:
- 1984
- Baths:
- 3.00
- MLS#:
- 10263307
- Subdivision:
- Oxford Square
ADDITIONAL INFORMATION
Welcome to 6176 Saint Charles Ct, a charming two- story traditional home nestled in the heart of Lithonia! Boasting 2 bedrooms, 2 full baths, and 1 half bath, this residence is tailor-made for roommates seeking comfort and convenience, or savvy investors looking for a prime opportunity. Plus, with no HOA dues for the neighborhood, enjoy the freedom and flexibility you deserve. Step inside to discover a move-in ready haven awaiting your personal touch. The inviting entry foyer sets the tone, leading you seamlessly into the warm and inviting family room complete with a cozy fireplace, perfect for relaxing evenings or entertaining guests. Step through the sliding glass doors onto the deck, where you can savor peaceful moments and admire your backyard retreat. The well-appointed kitchen is a chef's delight, boasting crisp white cabinets, elegant stone countertops, and stainless steel appliances. An eat- in breakfast area provides the ideal spot for enjoying casual meals or your morning coffee. Laundry convenience awaits in the garage, ensuring efficiency and ease in your daily routine. Venture upstairs to find two spacious bedrooms, each offering ample space and comfort. With two full baths to share, morning routines and bedtime rituals are a breeze. Whether unwinding after a long day or preparing for the day ahead, this upper level sanctuary offers the perfect balance of relaxation and functionality. Conveniently located near schools, dining, and shopping, 6176 Saint Charles Ct offers unparalleled accessibility to everything you need and more. And mark your calendar - this property is FHA eligible starting May 10, 2024, opening the door to even more possibilities. Don't miss your chance to make this delightful residence your own. Schedule your showing today and discover the endless possibilities that await at 6176 Saint Charles Ct in Lithonia!
- Type:
- Townhouse
- Sq.Ft.:
- 1,464
- Status:
- Active
- Beds:
- 2
- Lot size:
- 0.06 Acres
- Year built:
- 2004
- Baths:
- 3.00
- MLS#:
- 10261962
- Subdivision:
- STONECREST HEIGHTS PH 08 REV
ADDITIONAL INFORMATION
Welcome to this charming residence, boasting numerous enticing features that make it irresistible. Cozy up during winter nights around the built-in fireplace, providing warmth and comfort to the living areas. The neutral color paint scheme across the walls creates a sense of calm and serenity, equally stylish and inviting. The grand primary bedroom includes a generous walk-in closet, offering ample space for your wardrobe needs. With a new roof, you can enjoy peace of mind, knowing you have solid shelter from all weather conditions. Fresh interior paint implies a clean slate, waiting for you to add your unique touch. New flooring throughout the home gives it a rejuvenated feel, enhancing its appeal and ensuring easy maintenance for years to come. This property's thoughtful features and meticulous finishes offer more than just a house-it's a home where serenity meets convenience.
Open House:
Wednesday, 12/11 12:00-5:00PM
- Type:
- Townhouse
- Sq.Ft.:
- 1,539
- Status:
- Active
- Beds:
- 3
- Lot size:
- 0.01 Acres
- Year built:
- 2023
- Baths:
- 3.00
- MLS#:
- 10258928
- Subdivision:
- Beverly Heights
ADDITIONAL INFORMATION
WELCOME HOME TO YOUR NEW ROCKLYN HOME! Make this beautiful Mercer floorplan your new home! You'll love this 3-bedroom 2.5-bathroom home that has stylish finishes including LVP flooring on the main level and stairs, 42" cabinets, quartz countertops, breakfast bar and stainless-steel appliances. Relax in your owner suite that features tray ceilings with a ceiling fan, a spacious walk-in closet, and ensuite with double vanity, garden tub and separate shower. Both secondary bedrooms are spacious and share a bathroom. For extra privacy, 2" blinds for the entire home and a fenced in back yard are included. You will also get a 2-10 warranty and a 1-year manufactory warranty for extra piece of mind. Don't miss these amazing incentives! The Rocklyn Rate, which is a promotional FHA 30-year fixed interest rate, up to 5K in closing costs and 1 year of your HOA, if you get approved with our preferred lender. Come tour this beautiful community from 1pm to 5pm Sunday and Monday and 11am to 5pm Tuesday through Saturday.
- Type:
- Townhouse
- Sq.Ft.:
- 1,539
- Status:
- Active
- Beds:
- 3
- Lot size:
- 0.01 Acres
- Year built:
- 2024
- Baths:
- 3.00
- MLS#:
- 10258798
- Subdivision:
- Beverly Heights
ADDITIONAL INFORMATION
WELCOME HOME TO YOUR NEW ROCKLYN HOME! Make this beautiful Maxwell floorplan your new home! You'll love this 3-bedroom 2.5-bathroom home that has stylish finishes including LVP flooring on the main level and stairs, 42" cabinets, quartz countertops, breakfast bar and stainless-steel appliances. Relax in your owner suite that features tray ceilings with a ceiling fan, a spacious walk-in closet, and ensuite with double vanity, garden tub and separate shower. Both secondary bedrooms are spacious and share a bathroom. For extra privacy, 2" blinds for the entire home and a fenced in back yard are included. You will also get a 2-10 warranty and a 1-year manufactory warranty for extra piece of mind. Don't miss these amazing incentives! The Rocklyn Rate, which is a promotional FHA 30-year fixed interest rate, up to 5K in closing costs and 1 year of your HOA, if you get approved with our preferred lender. Come tour this beautiful community from 1pm to 5pm Sunday and Monday and 11am to 5pm Tuesday through Saturday.
$250,000
5851 Giles Road Lithonia, GA 30058
- Type:
- Single Family
- Sq.Ft.:
- n/a
- Status:
- Active
- Beds:
- 3
- Lot size:
- 0.4 Acres
- Year built:
- 1996
- Baths:
- 3.00
- MLS#:
- 10250581
- Subdivision:
- Wellborn Chase
ADDITIONAL INFORMATION
Beautiful three bedroom with two and a half bath. This home has easy access to shopping, restaurants, parks, and schools. This incredible home sits on an oversized lot with plenty of space for play and entertaining! Inside, you will find an open floor plan with large bedrooms with a fireplace in the den and a spacious nice kitchen. Please call Jerome Jackson with South East Mortgage for lending options at 404-936-0667. This home will go fast.
Open House:
Wednesday, 12/11 8:00-7:00PM
- Type:
- Townhouse
- Sq.Ft.:
- 1,372
- Status:
- Active
- Beds:
- 2
- Lot size:
- 0.04 Acres
- Year built:
- 2001
- Baths:
- 3.00
- MLS#:
- 10245937
- Subdivision:
- WIND GATE PH 02
ADDITIONAL INFORMATION
Welcome to this charming property featuring a cozy fireplace that adds warmth and character to the living room. The natural color palette throughout the home creates a soothing ambiance, perfect for relaxation. The kitchen boasts a nice backsplash, adding a touch of style and elegance to the space. With additional rooms available, this property offers flexible living space to be customized to fit your needs. The primary bathroom provides good under sink storage, ensuring ample space for your essentials. Don't miss out on the opportunity to make this property your own and enjoy the comfort and convenience it has to offer.
- Type:
- Single Family
- Sq.Ft.:
- n/a
- Status:
- Active
- Beds:
- 3
- Lot size:
- 0.2 Acres
- Year built:
- 1910
- Baths:
- 2.00
- MLS#:
- 7314707
- Subdivision:
- none
ADDITIONAL INFORMATION
Traditional style corner lot home, ready to be made new again, calling all investors, fixer-uppers! Convenient location, near to schools, Stonecrest Mall, recreational facilities, major highways, hospitals, public transportation, Interstate 20 and much more. *CAUTION* PLEASE DO NOT ENTER PROPERTY!

The data relating to real estate for sale on this web site comes in part from the Broker Reciprocity Program of Georgia MLS. Real estate listings held by brokerage firms other than this broker are marked with the Broker Reciprocity logo and detailed information about them includes the name of the listing brokers. The broker providing this data believes it to be correct but advises interested parties to confirm them before relying on them in a purchase decision. Copyright 2024 Georgia MLS. All rights reserved.
Price and Tax History when not sourced from FMLS are provided by public records. Mortgage Rates provided by Greenlight Mortgage. School information provided by GreatSchools.org. Drive Times provided by INRIX. Walk Scores provided by Walk Score®. Area Statistics provided by Sperling’s Best Places.
For technical issues regarding this website and/or listing search engine, please contact Xome Tech Support at 844-400-9663 or email us at [email protected].
License # 367751 Xome Inc. License # 65656
[email protected] 844-400-XOME (9663)
750 Highway 121 Bypass, Ste 100, Lewisville, TX 75067
Information is deemed reliable but is not guaranteed.
Lithonia Real Estate
The median home value in Lithonia, GA is $261,200. This is lower than the county median home value of $315,600. The national median home value is $338,100. The average price of homes sold in Lithonia, GA is $261,200. Approximately 18.86% of Lithonia homes are owned, compared to 64.08% rented, while 17.05% are vacant. Lithonia real estate listings include condos, townhomes, and single family homes for sale. Commercial properties are also available. If you see a property you’re interested in, contact a Lithonia real estate agent to arrange a tour today!
Lithonia, Georgia 30058 has a population of 2,579. Lithonia 30058 is less family-centric than the surrounding county with 20.72% of the households containing married families with children. The county average for households married with children is 28.34%.
The median household income in Lithonia, Georgia 30058 is $33,278. The median household income for the surrounding county is $69,423 compared to the national median of $69,021. The median age of people living in Lithonia 30058 is 28.1 years.
Lithonia Weather
The average high temperature in July is 89.4 degrees, with an average low temperature in January of 33 degrees. The average rainfall is approximately 52.3 inches per year, with 1.5 inches of snow per year.
