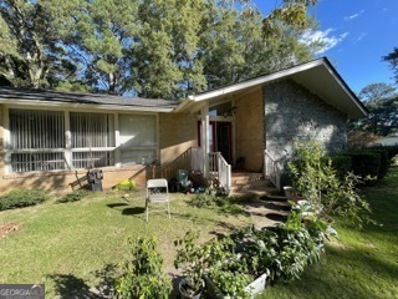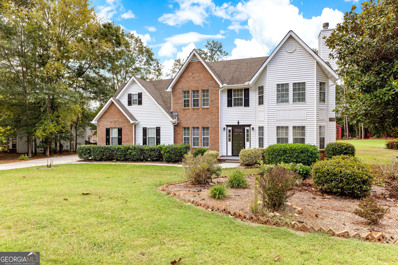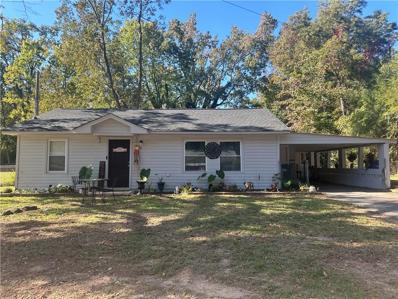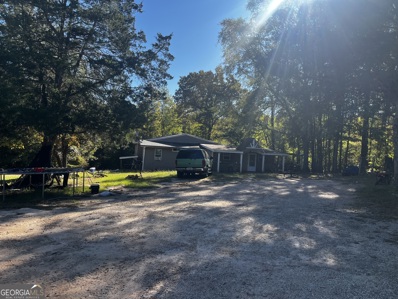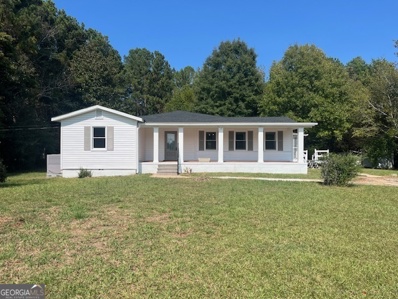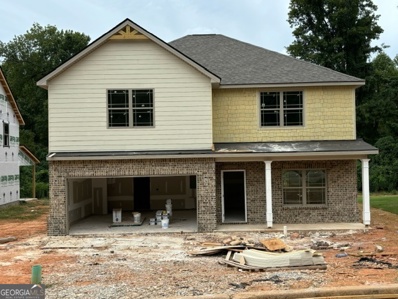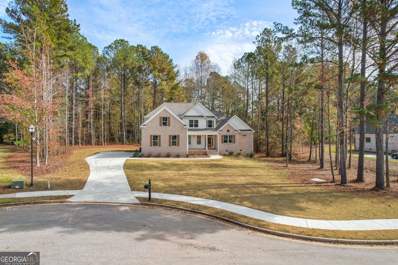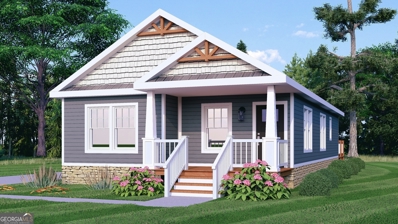Griffin GA Homes for Sale
$350,000
207 Sawgrass Place Griffin, GA 30223
- Type:
- Single Family
- Sq.Ft.:
- 1,800
- Status:
- Active
- Beds:
- 2
- Lot size:
- 0.2 Acres
- Year built:
- 2012
- Baths:
- 2.00
- MLS#:
- 10405172
- Subdivision:
- Sun City Peachtree
ADDITIONAL INFORMATION
We're having a lot of fun @ Sun City Peachtree and it's a great time to start living your active lifestyle. Come sit on the front porch and enjoy the beautiful tree lined street. The Surrey Crest plan features entry foyer and a kitchen with eat-in dining room, pass thru to living area. White cabinetry, granite counter tops and island, stainless steel appliances, gourmet kitchen. Living area has gas starter fireplace, hardwood floors, and flows into a sunroom with Mitsubishi split unit for comfortable living in any season. The backyard has extended patio, 2 sunsetter awnings, and is very private. Master suite has soaker tub as well as large separate shower, double sinks and walk-in closet. This home has been priced to sell so come and take a look!
$250,000
3805 Jackson Road Griffin, GA 30223
- Type:
- Single Family
- Sq.Ft.:
- 1,241
- Status:
- Active
- Beds:
- 3
- Lot size:
- 1.01 Acres
- Year built:
- 1990
- Baths:
- 2.00
- MLS#:
- 10404842
- Subdivision:
- JOHN HERBERT
ADDITIONAL INFORMATION
Welcome to this beautifully updated property, ready for immediate move-in. The home features a soothing neutral color paint scheme and fresh interior paint, creating a calming and inviting atmosphere. The primary bathroom is a luxurious retreat, boasting a separate tub and shower. Step outside to enjoy the expansive deck and a covered patio, perfect for outdoor relaxation or entertaining. The property also includes a storage shed, providing ample space for your belongings. Inside, you'll appreciate the new flooring throughout the home and the comfort of a new HVAC system.This home is a must-see for those seeking a move-in ready property with thoughtful upgrades.
- Type:
- Single Family
- Sq.Ft.:
- 2,021
- Status:
- Active
- Beds:
- 3
- Lot size:
- 0.53 Acres
- Year built:
- 1967
- Baths:
- 2.00
- MLS#:
- 10404430
- Subdivision:
- None
ADDITIONAL INFORMATION
Move right into this 4 sided brick home with 3 bedroom's, 2 bath's, kitchen with stainless steel appliances and granite counter tops, coffee bar, spearate dining room and living room, large family room with built-ins and office area, 2 car garage and parking pad, fenced in backyard with out-building, additional lot included in sale, unfinished basement for storage. Don't miss out on this great home in wonderful Southside area! Won't last long!
- Type:
- Single Family
- Sq.Ft.:
- 5,544
- Status:
- Active
- Beds:
- 6
- Lot size:
- 20 Acres
- Year built:
- 2017
- Baths:
- 5.00
- MLS#:
- 10404490
- Subdivision:
- Griffin
ADDITIONAL INFORMATION
Enjoy the most amazing sunsets at this peaceful, private retreat on 20 acres in Griffin, GA. This one-of-a kind, timber frame home was custom designed and features special rustic touches including an impressive tongue and groove pine ceiling and was completed in 2020. There are a variety of spaces with thoughtful details designed for relaxation or entertaining including a beautiful, spacious great room with floor to ceiling windows and remote controlled blinds. Other finishes include custom lighting and cabinets, vintage decor such as antique lighting and doors, and other hand made touches. The kitchen features new stainless appliances and gas cooking in addition to a separate flat top grill. The primary bedroom suite on the main level features a beautiful cedar ceiling and a spa like bathroom including a custom shower with a Kohler massage spray system, and luxurious soaking tub. There are 2 additional ensuite bedrooms on the lower level as well as a bonus room that could be used for a home office, gym or playroom. Upstairs you will find a loft overlooking the great room and 2 additional bedrooms with a full bath. ThereCOs no shortage of parking or storage with a two car garage on one side of the home, and a five car garage with workshop on the other side of the home. The grounds are a mix of pasture and timber with walking/horseback riding/4 wheeler trails and border deep water on Cabin Creek. You also will find fruit bearing trees, muscadines, a 1600 square foot barn, a separate RV awning (with power and cleanout) a tractor awning, additional covered storage, and 2 wells providing water access for the home. Property could be zoned agricultural for a tax savings. Conveniently located 5 minutes from I-75 and close to all of the great local shopping, dining, and entertainment in Historic Downtown Griffin. 30 minutes to Macon, and 30 minutes to Hartsfield-Jackson Atlanta International Airport, Delta worldwide headquarters, PorscheCOs North American headquarters, Chick-fil-ACOs worldwide headquarters, Trilith Movie Studios. Also close to Rock Springs Academy, Greater Atlanta Christian Schools, Strong Rock Christian Academy and the Tanger Outlet Shoppes.
- Type:
- Single Family
- Sq.Ft.:
- 2,860
- Status:
- Active
- Beds:
- 4
- Lot size:
- 14.68 Acres
- Year built:
- 1971
- Baths:
- 3.00
- MLS#:
- 10404258
- Subdivision:
- None
ADDITIONAL INFORMATION
TAKE THE LONG WINDING DRIVEWAY BACK TO THIS SECLUDED SMALL FARM WITH APPROX 15 ACRES, VERY SPACIOUS ALL BRICK HOME WITH APPROX 2860 SQ FT PLUS A MAN'S DREAM 40X60 WORKSHOP WITH ROLL UP DOORS. THIS HOME FEATURES ALL HARDWOOD FLOORS THRU-OUT, 4 BR'S, 2.5 BATHS WITH LARGE FAMILY ROOM WITH CATHEDRAL CEILINGS AND LARGE FP WITH WOODBURNING STOVE, 2 SETS OF PEACHSTATE DOUBLE DOORS OPENING ONTO PATIO, FAMILY ROOM HAS LOTS OF PEACHSTATE WINDOWS OVERLOOKING BEAUTIFUL BACKYARD WITH BEAUTIFUL WATER FALL AND GORGEOUS VIEW OF LAND. YOU'LL LOVE THE GOURMET EAT-IN COUNTRY KITCHEN WITH STAINLESS APPLIANCES, LOTS OF CABINETS, BUFFET COUNTER. THE MASTER BEDROOM HAS VERY LARGE CLOSET AND LARGE BATHROOM. 3 GUEST BEDROOMS WITH JACK N JILL BATH AND HANDICAPP BATHROOM IF NEEDED. ALL BEDROOMS HAVE ACCESS TO A BATHROOM. AMENTIES GALORE. APPROX 15 ACRES CONSIST OF 3 FENCED PASTURES. OPEN AND PARTIALLY WOODED. VERY WELL MANICURED. 40X60 WORKSHOP WITH 6" CONCRETE, OVERHANG FOR EQUIPMENT, SEPARATE PAVAILLION WITH 4" CONCRETE THAT IS GREAT FOR GRILLING AND ENTERATINING OR AS A WORK PLACE. HGH SPEED CABLE, GA POWER UTILTIES. BEAUTIFUL PARADISE TO RELAX AND BE PRIVATE. GREAT SCHOOL DISTRICTS, CLOSE TO SHOPPING, GREAT FOR COMMUTE TO ATL, PTC, MACON OR GRIFFIN. A MUST TO SEE. .
$220,000
102 Summit Drive Griffin, GA 30224
- Type:
- Single Family
- Sq.Ft.:
- 2,131
- Status:
- Active
- Beds:
- 4
- Lot size:
- 0.58 Acres
- Year built:
- 1961
- Baths:
- 3.00
- MLS#:
- 10403084
- Subdivision:
- Hillandale
ADDITIONAL INFORMATION
Bring your toolbox and make this your new home! This ranch on a basement won't last. Beautifully situated on a corner lot in the sought after Hillandale Subdivision, this diamond in the rough boasts a newer roof, 2 AC units, finished basement and so much more. Home sold as-is, where-is.
$429,900
103 Sherbrooke Way Griffin, GA 30223
- Type:
- Single Family
- Sq.Ft.:
- 2,684
- Status:
- Active
- Beds:
- 4
- Lot size:
- 0.5 Acres
- Year built:
- 1990
- Baths:
- 3.00
- MLS#:
- 10402796
- Subdivision:
- Sherbrooke Woods
ADDITIONAL INFORMATION
This beautiful 4 bedroom 2 and a 1/2 bath home located in Griffin has been completely UPDATED! The updates to the home include NEW flooring throughout, NEW paint throughout, NEW light fixtures throughout, NEW cabinets in the kitchen, NEW dishwasher, stove, vent hood, pot filler, NEW tile, and NEW granite and NEW backsplash. The 1/2 bath and bathroom upstairs have NEW tile, NEW toilets, NEW shower, and NEW vanities. The gorgeous primary bathroom includes a NEW tub, NEW tile shower, and NEW vanity. This home also has a living room with a fireplace, separate dining room, another room located off of the kitchen that could be an office, formal dining room or play room. The backyard has a patio and plenty of room for entertaining! Roof is 4 years old. Close to shopping, restaurants and the Atlanta Motor Speedway. Come see this beautiful home today!
- Type:
- Single Family
- Sq.Ft.:
- 2,700
- Status:
- Active
- Beds:
- 5
- Lot size:
- 0.5 Acres
- Year built:
- 1987
- Baths:
- 3.00
- MLS#:
- 10402829
- Subdivision:
- None
ADDITIONAL INFORMATION
Large family home with 4 bedrooms, 2 bathrooms in main home and in-law suite with large living room 1 bedroom, 1 bath and kitchen. Great location close to shopping and schools. The main home has a large eat in kitchen and large laundry room. The in law or teen suite has a separate entrance or can be accessed from the main home. The back yard is large and has a great deck and above ground pool for entertaining.
$175,000
825 Pamela Drive Griffin, GA 30224
- Type:
- Single Family
- Sq.Ft.:
- 976
- Status:
- Active
- Beds:
- 3
- Lot size:
- 0.29 Acres
- Year built:
- 1955
- Baths:
- 1.00
- MLS#:
- 7476564
- Subdivision:
- none
ADDITIONAL INFORMATION
This beautifully renovated 3-bedroom, 1-bath home in Griffin, GA, offers modern updates and a welcoming ambiance. Step inside to discover new flooring that flows seamlessly throughout, leading to an upgraded kitchen with sleek appliances, perfect for culinary enthusiasts. The refreshed bathroom provides a contemporary feel, while the spacious backyard is ideal for outdoor living, complete with a large storage room that can easily serve as a workshop or tool shed. Nestled in a quiet and peaceful neighborhood, this move-in-ready gem blends comfort with versatility, making it the perfect place to call home.
$595,500
341 Fox Road Griffin, GA 30224
- Type:
- Single Family
- Sq.Ft.:
- 3,246
- Status:
- Active
- Beds:
- 3
- Lot size:
- 30.12 Acres
- Year built:
- 1920
- Baths:
- 2.00
- MLS#:
- 10400246
- Subdivision:
- None
ADDITIONAL INFORMATION
Unique Property Looking for a Loving Family To Enjoy All of Its Attributes!!! Awesome Opportunity for a Family Estate in a Rural Setting with Endless Possibilities!! Home has 3 Bedrooms and 2 Full Baths. Large Master Suite. Updated Roomy Kitchen with an Island. Loads of Custom Cabinets. Custom Countertops. Appliances are included in the Sale. Florida (Sunroom) Room and a Den. Formal Dining Room. Beautiful Hardwood Flooring and Custom Tile Baths. Central Vacuum System. Large Covered Screened Porch. Laundry Room with 2 Sinks. 2 HVAC Units to keep both levels of the home comfortable. The electrical system was inspected and updated in June of this year. Roof was replaced in 2018. Beautiful Gardens Surround the Home. Approximately 26 Acres of Pastureland Waiting to be Utilized. Options include Livestock, Crop Cultivation or Leave It Undisturbed and Enjoy Watching Wildlife. Sturdy Super-Sized Barn with Power and Water that has housed Horses, Donkeys, Pigs and Goats. Loft Offers Storage for 1000 Bales of Hay. 2 Existing Paddocks. 2 Empty Silos. 5 run (inside and out) Dog Kennel with Power and Water. Washing Station. Additional Kennel with the same amenities. The kennels encompass approximately 2 Acres with Chain Line Fencing. For your feline friends, there is a large Building with indoor and outdoor play areas, power, water and a washing station. Large Carport Area for Equipment, Cars, ATVS or Lawn Equipment. Storage Building Attached to the Carport with Power and Water Plus Washer and Dryer Connections. Additionally, there is 1200 square foot Workshop that is wired with 220 volts for welding and ready for any projects you want to tackle There are 5 pecan trees on the property which have produced an abundance of pecans for years. You must see this property to appreciate all it has to offer!! Call today to schedule your private tour!
- Type:
- Single Family
- Sq.Ft.:
- 2,050
- Status:
- Active
- Beds:
- 3
- Lot size:
- 36.87 Acres
- Year built:
- 1986
- Baths:
- 2.00
- MLS#:
- 10399204
- Subdivision:
- None
ADDITIONAL INFORMATION
Home sitting on 36+ acres. Over 2,000 Sq Ft on the main level with an unfinished basement. Long driveway that leads to the house creates a ton of privacy. Currently tenant occupied. Appointment only.
$285,000
410 Ashley Trail Griffin, GA 30223
- Type:
- Single Family
- Sq.Ft.:
- 2,578
- Status:
- Active
- Beds:
- 5
- Lot size:
- 0.46 Acres
- Year built:
- 2005
- Baths:
- 3.00
- MLS#:
- 10396405
- Subdivision:
- Wills Walk
ADDITIONAL INFORMATION
Welcome to this exceptional 5-bedroom, 3-bath oasis! Step into the spacious family room which boasts natural light and a cozy fireplace, creating a warm and inviting atmosphere. The dining area sets the stage for memorable gatherings. The kitchen features black appliances, ample woold cabinetry, and new vinyl flooring that compliments the space beautifully. The owner's suite features an en suite bath complete with a double vanity, soaking tub, and separate shower for your ultimate relaxation. Recent updates include new carpet and stylish vinyl flooring in the bathrooms and laundry area, along with fresh paint throughout providing a modern and polished feel. The secondary bedrooms are generously sized and include carpet and ceiling fan light fixtures. The lower level offers more versatility with two additional bedrooms, a full bath, and a convenient laundry area. Enjoy the luxury of a two-car garage, spacious yard, and a large deck perfect for outdoor activities and entertaining. Don't miss the opportunity to make this beautiful home your own!
$379,000
2273 Teamon Road Griffin, GA 30223
- Type:
- Single Family
- Sq.Ft.:
- 1,478
- Status:
- Active
- Beds:
- 4
- Lot size:
- 6.25 Acres
- Year built:
- 1960
- Baths:
- 2.00
- MLS#:
- 10398416
- Subdivision:
- None
ADDITIONAL INFORMATION
An Oldie made New again! Come porch sit at this Remodeled 4 BR 2 BA home sitting in the middle of 6.25 Country Acres with trails to enjoy walking or riding atvs. This home has a New Roof, New Electrical, New HVAC, New Kitchen, New Bathrooms, New Flooring throughout and is now just waiting on its New Family! Great back deck with serving window and above ground pool, perfect for entertaining. Two older mobile homes on property possibly great for storage or workshop. Come take a look today! This will not last long Great location!!
$329,900
405 Crescent Court Griffin, GA 30224
- Type:
- Single Family
- Sq.Ft.:
- 2,323
- Status:
- Active
- Beds:
- 4
- Lot size:
- 0.38 Acres
- Year built:
- 2024
- Baths:
- 3.00
- MLS#:
- 10398400
- Subdivision:
- Crescent Village
ADDITIONAL INFORMATION
GOLF CART to downtown Griffin events from any of these 7 new beautiful homes under construction now in one of Griffin's choice southside community areas. $8,000 in builder incentives included when you use our preferred lender. This "TYLER XL" plan includes 2323 feet of living space plus front and rear porches and a 2 car garage. Other amenities include 9 foot ceilings downstairs, 2 inch blinds on all windows, granite countertops in the kitchen and baths, multiple walk-in closets and stainless appliances. We invite you to COME AND SEE THE DIFFERENCE in a home built by PREMIER HOMES.
- Type:
- Single Family
- Sq.Ft.:
- 2,938
- Status:
- Active
- Beds:
- 4
- Lot size:
- 3.05 Acres
- Year built:
- 1996
- Baths:
- 3.00
- MLS#:
- 10398058
- Subdivision:
- Dan P. Slade
ADDITIONAL INFORMATION
EAUTIFULLY renovated, very private custom home on a secluded 3-acre lot, offered well under its appraised value. The MASTER SUITE is on the main level, opens onto the expansive rear deck, and features a fireplace and renovated bathroom. The FAMILY ROOM and KITCHEN open onto one another, overlook the huge rear deck, and include a stacked stone fireplace... perfect for entertaining! OTHER ROOMS on the main level include a laundry room, dining room, office and half bath that could be converted to an additional bed/bath suite on the main level. The UPSTAIRS GETAWAY offers 3 bedrooms, a full bathroom, a second family room AND a kitchenette. The BACK DECK covers the full width of the house and includes a covered sitting area, dual stairs to the ground, supports for a sunken hot tub, and it overlooks the neighbor's private lake. DOWNSTAIRS offers a ready-to finish 1800+ SF basement and outdoor PATIO area. OUTBUILDING: There's a separate outbuilding complete with its own deck. Perfect for use as an office, studio, or getaway for the kids. SIGNIFICANT RENOVATIONS to the home include two new air conditioning systems, new lighting, new LVP, new entry door, new granite, new basement slab, and much more. Appraised in 2024 for $536K.
- Type:
- Single Family
- Sq.Ft.:
- 2,797
- Status:
- Active
- Beds:
- 4
- Lot size:
- 1 Acres
- Year built:
- 2022
- Baths:
- 3.00
- MLS#:
- 10397986
- Subdivision:
- Crestwick
ADDITIONAL INFORMATION
This 4 Bedroom 3 Bathroom Home is Better than new it was Built in 2022 with over 70,000 in Builder Upgrades. This Home features an Open Concept for the Kitchen and Great Room. In the Kitchen you will find Custom Cabinets an Extended Island with a Leathered Marble Counter Top a pull out spice rack and a pull out trash can as well for space saving. There are Stainless Steele Appliances as well as a 50/50 Farm Sink to match. In the Great Room you will find a Cozy Stack Stone Fireplace for those cold winter nights. There is LVP Flooring on the Main level as well as a Guest Bedroom with The Master On The Main in the Large Master You will find Dual walk in Closets as well as a Ensuite with a Double Vanity and a Vanity Topper to save space as well. There is a Double Shower Head with a Custom Shampoo Shelf with a Separate Soaking Tub. Upstairs you will find 2 generous size secondary bedrooms with full bathroom to share. Outdoors you will find 1 Acer of land with a fenced backyard a Covered Porch with a stack stone fireplace and electric Blinds to keep the bugs out while you enjoy your morning coffee or an evening glass of wine. There is also an Extended Patio with an additional outlet for a Hot Tub Already Available. This Home is a Must See.
$254,700
407 Terrace Street Griffin, GA 30224
- Type:
- Single Family
- Sq.Ft.:
- n/a
- Status:
- Active
- Beds:
- 3
- Lot size:
- 0.22 Acres
- Year built:
- 1955
- Baths:
- 2.00
- MLS#:
- 10395038
- Subdivision:
- Rose Hill
ADDITIONAL INFORMATION
Welcome to this remarkable three-bedroom, two-bath Ranch-style Bungalow in the highly sought-after Third Ward District of downtown Griffin that has been beautifully renovated inside out and is ready for you to make this your home. Situated in a peaceful and established neighborhood, this home offers a serene retreat while still being close to all the amenities Griffin offers. The spacious layout provides a solid foundation. Step inside to stunning refinished hardwood floors running throughout the house, giving the home a warm and inviting ambiance and a touch of modern elegance. The entire home is freshly painted inside out with updates creating a charming and cozy atmosphere. The yard offers ample space for outdoor activities or gardening, providing a great opportunity to create your perfect outdoor oasis. This home is ideally located, providing easy access to the schools, shopping centers, downtown, parks, and restaurants. A TWO YEARS of home warranty is included for peace of mind. This home is ideally located, providing easy access to the schools, shopping centers, downtown, parks, and restaurants. Schedule a viewing today and make this your new dream home!
- Type:
- Single Family
- Sq.Ft.:
- 3,138
- Status:
- Active
- Beds:
- 5
- Lot size:
- 0.75 Acres
- Year built:
- 2024
- Baths:
- 3.00
- MLS#:
- 10394016
- Subdivision:
- Flint Mill
ADDITIONAL INFORMATION
Welcome to the Ashley built by Dustin Shaw Homes / Flint Mill Estates..All brick, three car garage, culdesac lot! Two Story Foyer Entry~Separate Diniing Room with custom trim design~ Living Area with open staircase~Main living area is site finished floors~Large Kitchen Island~Quartz Countertops~Designer backsplash~Separate Oven~Microwave~Custom Hood~Natural Gas Stovetop~Walk In Closet~Upgraded Lighting Package~Master Suite on Main~Soaking Tub~Custom Tile Shower~Seamless Glass Shower Door~Upstairs has 3 expansive bedrooms~Walk in Closets~Jack and Jill Bathroom. Sodded Front Yard~ Flint Mill Estates has community pool, clubhouse, playground, sidewalks, & underground utilities. SELLER SHALL PAY 17,500 CLOSING COST WITH PREFERRED LENDER
- Type:
- Single Family
- Sq.Ft.:
- 2,985
- Status:
- Active
- Beds:
- 4
- Lot size:
- 0.76 Acres
- Year built:
- 2023
- Baths:
- 4.00
- MLS#:
- 10394002
- Subdivision:
- Flint Mill
ADDITIONAL INFORMATION
Flint Mill ``Welcome to the Woodbury``Four sides brick and hardi plank siding``Crawl Space Dustin Shaw's Woodbury features two story entry~coffered ceilings~Site Finished Engineered wood floors~Fixed Large Pane Windows~Expansive Island~Custom Lighting Package~Custom Backsplash~Black Matte Plumbing Fixtures~ Private Master Suite with Trey Ceilings~Double Vanities~Granite Counter tops~Separate Tile Shower~Soaking Tub~Laundry ROOM with Custom Cabinets~ Secondary bedrooms with jack and jill bathroom~Double Vanities~Bedroom/Bounus Room/Office with a full bath upstairs with totally privacy. New Construction. Flint Mill has a playground. Clubhouse and Refreshing Pool. Welcoming Community. Natural Gas~Sewer~Sidewalks~Underground Utilities~One of a kind Neighborhood
$336,800
111 Begonia Court Griffin, GA 30223
- Type:
- Single Family
- Sq.Ft.:
- 1,658
- Status:
- Active
- Beds:
- 3
- Lot size:
- 0.14 Acres
- Year built:
- 2009
- Baths:
- 2.00
- MLS#:
- 10392967
- Subdivision:
- Sun City
ADDITIONAL INFORMATION
2025 is the time to thrive and Your Dream Home Awaits! in Sun City Peachtree Retirement Community. This Grey Mist home plan a must see. located in a vibrant active adult community! This immaculate home boasts a stunning four-season room, complete with heating and cooling, plus an adjoining sunroom perfect for entertaining or savoring your morning coffee. Featuring beautiful hardwood floors throughout, this spacious open layout includes: 3 Bedrooms: Plenty of space for guests or hobbies. 2 Tiled Baths: The master suite offers a luxurious retreat with a large walk-in California closet, double vanities, and a separate shower. Located just a short walk from the community amenities center, you'll enjoy access to: * 2-story Clubhouse with indoor and outdoor pools *Tennis and Pickleball Courts * Baseball Field * 2-story Fitness Center Theater, Billiards, and Card Rooms Plus, take advantage of a first-class 18-hole golf course complete with a clubhouse featuring a restaurant and bar! This home is designed for easy living, with a family room/dining room/kitchen area that flows seamlessly. The kitchen is a chef's delight with abundant cabinetry, a pantry, stainless steel appliances, quartz countertops, and new faucets. Enjoy peace and privacy with a serene, wooded view, perfect for watching wildlife. The home also features 2-year-old architectural shingles for added durability. This is the beginning of your new life in a fantastic retirement community. Don't miss out on this true gem-schedule your private showing today!
- Type:
- Single Family
- Sq.Ft.:
- 840
- Status:
- Active
- Beds:
- 3
- Lot size:
- 0.42 Acres
- Year built:
- 1984
- Baths:
- 1.00
- MLS#:
- 7465054
- Subdivision:
- Northside Estates
ADDITIONAL INFORMATION
Looking for a prime investment opportunity? Check out this gold mine property on Ridgeview Dr in Griffin, GA! With tons of potential, this is your chance to turn vision into reality. Bring your tools and creativity to unlock its full value. Don’t miss out—make an offer today!
$220,000
1967 Futral Road Griffin, GA 30224
- Type:
- Single Family
- Sq.Ft.:
- 1,837
- Status:
- Active
- Beds:
- 3
- Lot size:
- 0.6 Acres
- Year built:
- 1971
- Baths:
- 2.00
- MLS#:
- 10393592
- Subdivision:
- None
ADDITIONAL INFORMATION
Short Sale - Bring all offers! 100% USDA FINANCING ELIGIBLE AREA!! NO HOA!! Perfect starter home or rental investment! Over 1,800 sqft cute and cozy RANCH offering 3 bedrooms and 2 bathrooms in the Futral School District. Totally open-concept kitchen, family and dining areas! Recently renovated in and out! Kitchen offers granite counters, large island, soft-close white cabinets and stainless steel appliances. All bedrooms are generously sized with newer flooring lighting throughout. Bathrooms feature newer vanities, shower/tub combos, toilets and tile flooring. Master bedroom retreat offers a walk in closet, private bathroom, and French door access to the back deck and yard. Newer metal roof, gutters, windows, siding, LVP flooring, carpet, fixtures, lighting and hot water heater! This home offers a quiet location and is conveniently located 10 minutes from downtown, restaurants, shopping, and more!
- Type:
- Single Family
- Sq.Ft.:
- 1,355
- Status:
- Active
- Beds:
- 3
- Lot size:
- 0.48 Acres
- Year built:
- 2024
- Baths:
- 2.00
- MLS#:
- 10392830
- Subdivision:
- Shady Hills
ADDITIONAL INFORMATION
Craftsman style new construction in the heart of Griffin! Don't miss your chance to pick your exterior paint color and flooring on this beautiful 3 bedroom/2 bathroom ranch home. The builder did not overlook any of the details on this home: upgraded 72" shower in the master bathroom, extended kitchen countertop space, designated pantry, with a built in area for the microwave ensuring you have a sleek stove with overhead vent hood instead of a microwave overhead. Oversized covered front porch to enjoy your morning coffee, ample closet space, open main area floor plan, and so much more. Estimate completion date is 12/11/2024. What better Christmas gift for your family? $1000 lender credit toward closing costs with Kevin Kelliher at Eustis Mortgage!
$295,000
208 Laramie Road Griffin, GA 30224
- Type:
- Single Family
- Sq.Ft.:
- 2,177
- Status:
- Active
- Beds:
- 3
- Lot size:
- 0.4 Acres
- Year built:
- 1965
- Baths:
- 2.00
- MLS#:
- 10392567
- Subdivision:
- Hillandale
ADDITIONAL INFORMATION
MOTIVATED SELLER! Welcome to 208 Laramie Road, a captivating mid-century modern masterpiece that seamlessly blends style with comfort across 2,177 square feet. This beautifully updated residence features 3 generous bedrooms and 2 baths, ideal for families or anyone desiring extra space to thrive. As you step inside, you're greeted by a striking entryway adorned with bold black stone floors, setting the stage for the charm that awaits. The oversized master bedroom serves as a serene sanctuary, complete with a spacious walk-in closet and a luxurious tiled shower, perfect for unwinding after a long day. Original hardwood floors flow gracefully throughout the home, telling a story of timeless elegance. The inviting living room, anchored by a stunning fireplace, creates a cozy atmosphere for gatherings and celebrations. The expansive kitchen is a chef's delight, featuring gleaming new quartz countertops and generous space for entertaining friends and family, making every meal a special occasion. Additional highlights include a thoughtfully designed laundry room (more than just a closet) and a convenient garage, ensuring your daily routines are effortless. Step outside to discover your own backyard oasis, a tranquil retreat where you can relax or host lively outdoor gatherings beneath the stars. Don't miss this opportunity to embrace the unique charm of this exquisite property-your new home awaits! Motivated Seller! This home is move in ready and waiting on its new owners!
- Type:
- Single Family
- Sq.Ft.:
- 1,953
- Status:
- Active
- Beds:
- 3
- Lot size:
- 0.95 Acres
- Year built:
- 2024
- Baths:
- 2.00
- MLS#:
- 10392383
- Subdivision:
- None
ADDITIONAL INFORMATION
PRICE REDUCTION!!! $10,000 contribution toward closing costs to make your home-buying journey smoother if offer is submitted by Dec 31, 2024. This beautifully crafted new home sits on nearly an acre (.95 acres) of peaceful rural land, offering a perfect blend of privacy and modern living. The open-concept design allows natural light to flow throughout the space, accentuating the clean lines and elegant finishes. The spacious kitchen features white cabinetry, stainless steel appliances, and a large island, perfect for meal prep or casual dining. French doors open to a large backyard, creating an ideal space for entertaining or simply enjoying the outdoors. The primary suite is a serene escape, with large windows framing tranquil views. The spa-like bathroom boasts a freestanding soaking tub, a walk-in shower, and a spacious walk-in closet with built-in shelving for added convenience. Additional features include high-quality flooring, modern fixtures, and plenty of storage space throughout the home. Set on a large lot, this property offers the best of country living with easy access to nearby amenities. This is a rare opportunity to own a brand-new home in a peaceful, rural setting, perfect for those seeking a balance of tranquility and convenience.

The data relating to real estate for sale on this web site comes in part from the Broker Reciprocity Program of Georgia MLS. Real estate listings held by brokerage firms other than this broker are marked with the Broker Reciprocity logo and detailed information about them includes the name of the listing brokers. The broker providing this data believes it to be correct but advises interested parties to confirm them before relying on them in a purchase decision. Copyright 2025 Georgia MLS. All rights reserved.
Price and Tax History when not sourced from FMLS are provided by public records. Mortgage Rates provided by Greenlight Mortgage. School information provided by GreatSchools.org. Drive Times provided by INRIX. Walk Scores provided by Walk Score®. Area Statistics provided by Sperling’s Best Places.
For technical issues regarding this website and/or listing search engine, please contact Xome Tech Support at 844-400-9663 or email us at [email protected].
License # 367751 Xome Inc. License # 65656
[email protected] 844-400-XOME (9663)
750 Highway 121 Bypass, Ste 100, Lewisville, TX 75067
Information is deemed reliable but is not guaranteed.
Griffin Real Estate
The median home value in Griffin, GA is $275,000. This is higher than the county median home value of $207,000. The national median home value is $338,100. The average price of homes sold in Griffin, GA is $275,000. Approximately 33.34% of Griffin homes are owned, compared to 57.36% rented, while 9.3% are vacant. Griffin real estate listings include condos, townhomes, and single family homes for sale. Commercial properties are also available. If you see a property you’re interested in, contact a Griffin real estate agent to arrange a tour today!
Griffin, Georgia has a population of 23,300. Griffin is less family-centric than the surrounding county with 20.56% of the households containing married families with children. The county average for households married with children is 21.75%.
The median household income in Griffin, Georgia is $38,972. The median household income for the surrounding county is $51,972 compared to the national median of $69,021. The median age of people living in Griffin is 32.3 years.
Griffin Weather
The average high temperature in July is 89.9 degrees, with an average low temperature in January of 32 degrees. The average rainfall is approximately 49.2 inches per year, with 1.2 inches of snow per year.





