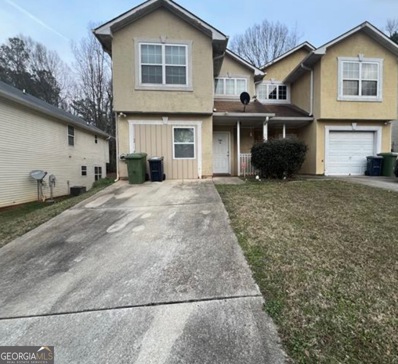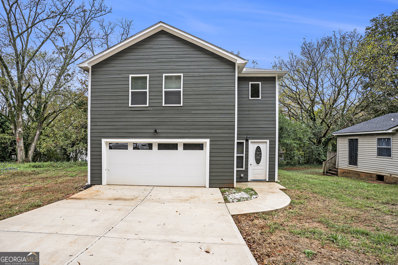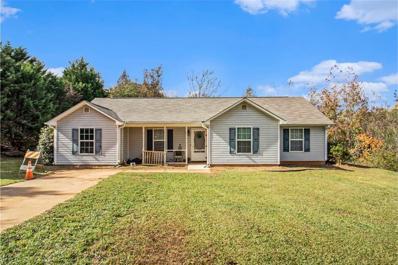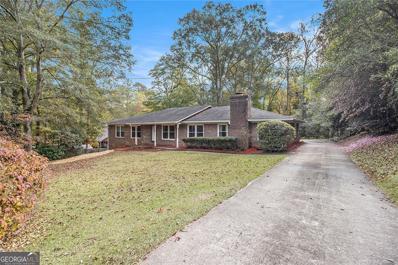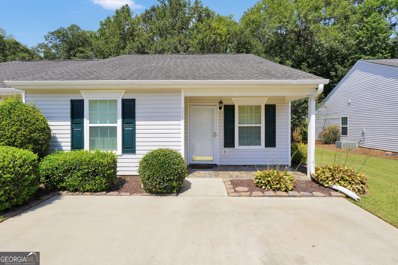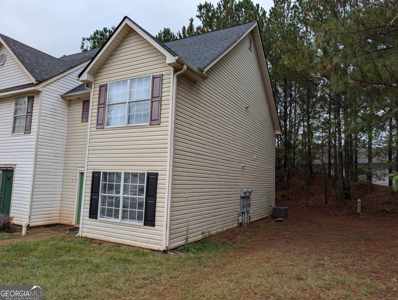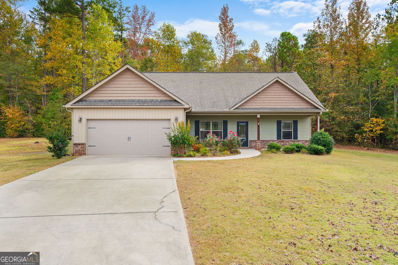Griffin GA Homes for Sale
$825,000
1355 Vaughn Road Griffin, GA 30223
- Type:
- Single Family
- Sq.Ft.:
- 4,242
- Status:
- Active
- Beds:
- 5
- Lot size:
- 46.81 Acres
- Year built:
- 2008
- Baths:
- 3.00
- MLS#:
- 10412629
- Subdivision:
- None
ADDITIONAL INFORMATION
Welcome to your private oasis! This stunning 46-acre property, rich in history, features a custom-built home that showcases exquisite craftsmanship, spacious living areas, and modern amenities designed for comfort and style. The main floor is thoughtfully designed with handicap-accessible features, ensuring that everyone can enjoy this beautiful space with ease. Nestled within this unique landscape is a piece of history: the remnants of a former railway used by FDR, adding a fascinating story to your new home. The property offers a multitude of opportunities, including a special events facility that can host weddings, parties, and gatherings, making it ideal for those looking to create lasting memories. Step outside to discover your personal paradise, complete with a sparkling pool that invites relaxation and entertaining. Explore the vast ATV trails that wind through the property, providing endless opportunities for adventure and outdoor fun. The gentle sounds of the nearby creek enhance the tranquil ambiance, making it an ideal spot for nature lovers. For outdoor enthusiasts, the property features strategically placed deer stands, perfect for hunting or wildlife observation, and these stands can be leased for added income. Additionally, the property includes a charming hobby barn for projects and storage, a detached garage for your vehicles, and an additional garage that can serve as a workshop for all your creative endeavors. Conveniently located just 5 minutes away from Brooks, this property offers both seclusion and accessibility. With ample space to roam and explore, this exceptional retreat combines luxury living with the beauty of nature, historic charm, and endless possibilities. Don't miss your chance to own this remarkable property!
$255,000
1425 LUCKY ST. Griffin, GA 30223
- Type:
- Single Family
- Sq.Ft.:
- 1,559
- Status:
- Active
- Beds:
- 3
- Lot size:
- 0.52 Acres
- Year built:
- 1997
- Baths:
- 2.00
- MLS#:
- 10413092
- Subdivision:
- None
ADDITIONAL INFORMATION
Charming 1.5 Story Home. This beautifully updated 3 bedroom, 2 bath home is conveniently situated on the north side of Griffin. Freshly painted inside and out. This property features new stainless appliances, a brand-new roof, and stylish new LVP flooring and carpet throughout. Enjoy the spacious living room and dining area, perfect for entertaining. The primary bedroom is located on the main level for easy access. Two additional bedrooms and a full bath upstairs. Outside, you'll find a welcoming front porch and a cozy screened-in porch, ideal for relaxing. Additionally, the utility outbuilding provides ample storage or could serve as a small workshop. Don't miss the opportunity to make this lovely home yours!
- Type:
- Single Family
- Sq.Ft.:
- 3,270
- Status:
- Active
- Beds:
- 4
- Lot size:
- 1.04 Acres
- Year built:
- 2004
- Baths:
- 4.00
- MLS#:
- 10412036
- Subdivision:
- Wellington
ADDITIONAL INFORMATION
Beautiful custom-built full brick home has it all! The 1 1/2 story home offers a spacious primary suite on the main level with jacuzzi tub, walk-in tiled shower, dual vanity and walk-in closet. Down the hall are 2 large secondary bedrooms with jack & jack full bath. A roomy upstairs suite offers endless possibilities as a teen or in-law suite, home office, or additional entertainment space. The open foyer leads to a huge, great room with wall of windows and french doors that open to a cozy deck and fabulous gazebo. The dining room includes a fireplace and bay windows, and the chef's kitchen has custom cabinetry, walk-in pantry, island, granite countertops, and stainless-steel appliances. Beautiful hardwood floors and upgrades throughout the interior. Two-car garage plus detached third - car garage/workshop with 1/2 bath. This beautifully landscaped acre lot makes this home a must see! **Priced To Sell** Seller Motivated**
- Type:
- Single Family
- Sq.Ft.:
- 1,656
- Status:
- Active
- Beds:
- 3
- Lot size:
- 0.45 Acres
- Year built:
- 1976
- Baths:
- 2.00
- MLS#:
- 10411280
- Subdivision:
- Mathis
ADDITIONAL INFORMATION
Don't miss your chance to own this well-maintained home located less than 8 minutes from downtown Griffin. This 3 bedroom/2 bath ranch sits on a beautifully manicured lot with a large fenced-in backyard and plenty of room for entertaining. The spacious family room features a brick fireplace, hardwood floors, and beautiful ceiling beams. The kitchen offers plenty of cabinet space and is open to the large dining/breakfast area. Separate mudroom and laundry room. This home has been well cared for. Call to set up your appointment today! Interior photos coming soon. Ask how you can receive up to $500 credit by using one of our preferred lenders.
- Type:
- Other
- Sq.Ft.:
- 1,719
- Status:
- Active
- Beds:
- 3
- Lot size:
- 0.1 Acres
- Year built:
- 2004
- Baths:
- 3.00
- MLS#:
- 10411412
- Subdivision:
- Carolyn Ridge
ADDITIONAL INFORMATION
Welcome to 306-A Louise Lane! A well-maintained and spacious townhome offering a comfortable and convenient living space. This inviting home features an open floor plan with a bright living area that seamlessly connects to the dining space and kitchen, making it ideal for both relaxing and entertainment.Also offers easy access to local schools, shopping, dining, and major highways, ensuring convenience and accessibility. Whether you're a first-time homebuyer or seeking a low-maintenance property, this townhome offers a great combination of comfort and practicality in a desirable Griffin location. (Currently occupied by tenant; Schedule showings by Appointment Only)
$295,000
741 Scales Street Griffin, GA 30224
- Type:
- Single Family
- Sq.Ft.:
- 2,560
- Status:
- Active
- Beds:
- 4
- Lot size:
- 0.14 Acres
- Year built:
- 2024
- Baths:
- 3.00
- MLS#:
- 10411328
- Subdivision:
- None
ADDITIONAL INFORMATION
Welcome this sparkling new build literally a stone's throw from downtown Griffin. This 4-bedroom, 2.5-bathroom home boasts a perfect blend of comfort and style, making it ideal for families and first-time buyers alike. Step inside to discover a bright and airy open-concept living space, featuring beautiful yet durable, luxury vinyl plank flooring. The large open concept living space flows seamlessly into the modern kitchen, equipped with stainless steel appliances, beautiful cabinets and an awesome kitchen island with modern, stainless vent hood. Retreat to the spacious primary suite, complete with an ensuite bathroom and generous closet space. Three additional bedrooms provide plenty of room for family, guests, or a home office. The well-appointed second bathroom ensures convenience for all. Outside, the fenced area in back offers a private oasis for relaxation and entertaining, . This outdoor space is perfect for hosting barbecues or enjoying quiet evenings under the stars. This great home boasts an awesome location just down the street from the Griffin City Park and Golf course and downtown with its amenities and restaurants. Don't miss the opportunity to make this charming house your new home. Schedule a showing today and experience all that 741 Scales Street has to offer!
- Type:
- Single Family
- Sq.Ft.:
- 1,562
- Status:
- Active
- Beds:
- 4
- Lot size:
- 11.11 Acres
- Year built:
- 2005
- Baths:
- 2.00
- MLS#:
- 7484138
- Subdivision:
- Burch
ADDITIONAL INFORMATION
This home is nestled in a subdivision, but sits on over 11 acres! You have a private pond on your property too! There is a split bedroom plan with a total of 4BR and 2BA. Roof was replaced in 2023, come and see all this home has to offer.
- Type:
- Single Family
- Sq.Ft.:
- 2,830
- Status:
- Active
- Beds:
- 4
- Lot size:
- 0.48 Acres
- Year built:
- 1973
- Baths:
- 2.00
- MLS#:
- 10411118
- Subdivision:
- WESLEY HILLS
ADDITIONAL INFORMATION
This 4 bedroom, 2 bath brick ranch on a basement is the one you've been waiting for! Located on highly sought after and charming Wesley Drive, this property is move-in ready with a full walk-out basement that is stubbed for a full bath and ready for your finishing touches! Mrs. Clean lives here and you'll be delighted with this move-in ready home. There's plenty of room for your family to spread out and enjoy all of life's special moments together. Don't hesitate to schedule your private showing and have your family in place for next semester!
- Type:
- Single Family
- Sq.Ft.:
- 2,112
- Status:
- Active
- Beds:
- 5
- Lot size:
- 4.09 Acres
- Year built:
- 1978
- Baths:
- 4.00
- MLS#:
- 10413423
- Subdivision:
- Crosscreek
ADDITIONAL INFORMATION
This Home Is Nestled on 4.09 Acres In Orchard Hill Area. This 4 BR, 3.5 Bath home has all hardwood floors throughout the entire house. Foyer entrance. Large family room with fireplace w/gas logs and plantation shutters. Separate dining room, eat-in kitchen with all appliances remaining including refrigerator, washing machine & dryer. Nice pantry. You will love the extra large enclosed garage used for a master bedroom and master bathroom with double vanities. This room could be a great room for in-law suite, entertaining or TV room. The upstairs has 4 BR's and 2 full baths. one of the bedrooms has bookshelves and is used for an office. The master can be upstairs or downstairs. Open and wooded land for privacy. Convenient to 19/41, Commute to STL, Macon and shopping.
- Type:
- Single Family
- Sq.Ft.:
- 1,425
- Status:
- Active
- Beds:
- 3
- Lot size:
- 0.45 Acres
- Year built:
- 1971
- Baths:
- 2.00
- MLS#:
- 10412174
- Subdivision:
- None
ADDITIONAL INFORMATION
ALL BRICK HOME ON SOUTHSIDE OF GRIFFIN IN ESTABLISHED NEIGHBORHOOD. This home features 3 Bedrooms and 2 Baths, Eat-In Kitchen includes all appliances with brand new dishwasher and refrigerator. Large Family Room that opens onto large deck overlooking large backyard. Master bedroom has walk in closet. Unfinished partial basement area that is great for storage. New Exterior Paint. Dbl carport. HVAC us approx 4 years old. Conveniently located close to shopping, schools and commuting to work.
$199,500
106 Pine Avenue Griffin, GA 30224
- Type:
- Single Family
- Sq.Ft.:
- 1,040
- Status:
- Active
- Beds:
- 3
- Lot size:
- 0.48 Acres
- Year built:
- 1958
- Baths:
- 1.00
- MLS#:
- 10410233
- Subdivision:
- Kendrick
ADDITIONAL INFORMATION
Recently renovated 3 bedroom, 1 bathroom home. Renovations include refinished hardwoods, new paint, lighting and kitchen floors. House is all electric with a new electrical panel. 20x24 ft one car enclosed garage with workshop behind the house. Gated back yard with Grill/entertaining area. House is in a very convenient location close to town, restaurants and schools.
$431,145
1004 Dirr Drive Griffin, GA 30223
- Type:
- Single Family
- Sq.Ft.:
- 1,900
- Status:
- Active
- Beds:
- 3
- Lot size:
- 0.16 Acres
- Year built:
- 2024
- Baths:
- 2.00
- MLS#:
- 10410186
- Subdivision:
- Sun City Peachtree
ADDITIONAL INFORMATION
MOVE INTO THIS NEW MYSTIQUE READY NOW AND IN TIME FOR THE HOLIDAYS! THIS OPEN LIVING CONCEPT WITH 3 BEDROOMS AND 2 FULL BATHS ON MAIN LEVEL MAKES DAY TO DAY LIVING AS SIMPLE AS IT GETS. MANY LUXURY UPGRADES FROM THE GOURMET KITCHEN TO QUARTZ COUNTERTOPS AND WHITE CABINETS.YOU WILL LOVE THE LUXURY OWNERS BATH WITH AN OVERSIZED SHOWER.GREAT HOMESITE LOCATION WITH CONVENIENCE TO ALL COOMUNITY AMENITIES
- Type:
- Single Family
- Sq.Ft.:
- 1,209
- Status:
- Active
- Beds:
- 2
- Lot size:
- 0.13 Acres
- Year built:
- 2004
- Baths:
- 2.00
- MLS#:
- 10409838
- Subdivision:
- Summerwoods
ADDITIONAL INFORMATION
Discover this beautifully maintained 2-bedroom & 2-bath townhouse. A standout in its subdivision with the only covered sunroom, perfect for year-round enjoyment. The interior features sleek granite countertops and modern LVP flooring throughout, combining style and durability. The spacious master suite includes a large walk in closet and an updated bathroom, offering a touch of luxury. The home is complete with a private fenced yard, ideal for outdoor activities and relaxation. This townhouse is the perfect blend of comfort, elegance, and functionality.
- Type:
- Single Family
- Sq.Ft.:
- 1,488
- Status:
- Active
- Beds:
- 4
- Lot size:
- 0.01 Acres
- Year built:
- 2003
- Baths:
- 3.00
- MLS#:
- 10409519
- Subdivision:
- Villages Of Carrington
ADDITIONAL INFORMATION
Newly renovated and awaiting your arrival! This is a rare find at the Villages of Carrington has it is a larger floor plan with not three, but FOUR bedrooms. Take advantage of this end unit townhome with a beautiful lot. All loan types welcome! Send us an offer today!
- Type:
- Single Family
- Sq.Ft.:
- 1,524
- Status:
- Active
- Beds:
- 4
- Lot size:
- 1.02 Acres
- Year built:
- 1982
- Baths:
- 2.00
- MLS#:
- 10409373
- Subdivision:
- NONE
ADDITIONAL INFORMATION
UPDATED FAMILY HOME ON 1.02 ACRES! 3 OR 4 BEDROOMS/2BA, GREAT SPLIT LEVEL PLAN, X-TRA LARGE BONUS AREA DOWN WITH FULL BATH (COULD BE 4TH BEDROOM), FENCED BACK YARD, LARGE DECK, 2 CAR GARAGE! EASY COMMUTE TO HWY 16 AND I-75!
- Type:
- Single Family
- Sq.Ft.:
- 2,639
- Status:
- Active
- Beds:
- 4
- Lot size:
- 0.47 Acres
- Year built:
- 2024
- Baths:
- 4.00
- MLS#:
- 10409367
- Subdivision:
- The Meadows
ADDITIONAL INFORMATION
Winfield B This 4 bedroom 2 full baths w/powder rm and master on the main has something for everyone! Home has an open concept oversized kitchen and Owners suite on the main floor that is very private & secluded from the rest of home. Upstairs you will find 3 large secondary bedrooms w/ walk in closets and 2 full bathrooms. Swimming pool community with playground and tennis courts. *PHOTOS ARE RENDERINGS* Seller incentive $18,000.00 and Approved Lenders are offering $2000.00 incentive.
$406,785
1002 Dirr Drive Griffin, GA 30223
- Type:
- Single Family
- Sq.Ft.:
- 1,600
- Status:
- Active
- Beds:
- 2
- Lot size:
- 0.18 Acres
- Year built:
- 2024
- Baths:
- 2.00
- MLS#:
- 10409342
- Subdivision:
- Sun City Peachtree
ADDITIONAL INFORMATION
READY NOW! MOVE INTO YOUR NEW PROSPERITY HOME BEFORE THE HOLIDAYS! THIS HOME HAS MANY DESIRED UPGRADES. OPEN LIVING CONCEPT WHICH ALSO HAS A BREAKFAST AREA FLANKED OFF OF THE KITCHEN. GOURMET KITCHEN WITH WHITE CABINETS AND LUXURY VINYL FLOORS THAT WILL AMAZE YOU. GREAT HOMESITE LOCATION ALSO WITH WONDERFUL STREETSCAPES.
$241,500
110 Woodmont Drive Griffin, GA 30224
- Type:
- Single Family
- Sq.Ft.:
- 1,324
- Status:
- Active
- Beds:
- 3
- Lot size:
- 0.35 Acres
- Year built:
- 1969
- Baths:
- 2.00
- MLS#:
- 10409904
- Subdivision:
- Pleasant Hill S/D
ADDITIONAL INFORMATION
Welcome home to this adorable 4 sided brick ranch beauty that's meticulously maintained!! Rocking chair front porch. Car port. Nice sized Owners suite offers a walk in tiled shower. Spacious kitchen perfect for entertaining. Backyard features fully fenced in yard with oversized deck, perfect for sipping coffee in the morning and storage shed! Close to shopping and downtown Griffin.
$298,000
310 Crescent Road Griffin, GA 30224
- Type:
- Single Family
- Sq.Ft.:
- 2,463
- Status:
- Active
- Beds:
- 4
- Lot size:
- 0.42 Acres
- Year built:
- 1953
- Baths:
- 3.00
- MLS#:
- 10408841
- Subdivision:
- None
ADDITIONAL INFORMATION
Welcome to your dream home, beautifully transformed through a major rehab! This stunning 4-bedroom, 3-bathroom residence has been meticulously updated to offer the perfect blend of modern elegance and functional design. Step into the newly created open floor plan that seamlessly connects spacious living areas, providing an inviting and airy ambiance throughout. The brand-new kitchen is a chef's delight, boasting new appliances, stylish countertops, and ample cabinetry for a cooking and entertaining experience that is second to none. Enjoy the luxury of two ensuite bathrooms, perfect for private retreats with contemporary fixtures and finishes. All bathrooms have been fully renovated to match the home's chic aesthetic. New flooring and fresh paint add to the home's pristine appeal, while updated lighting enhances the warmth and character of every room. A newly updated roof and an upgraded HVAC system ensure year-round comfort, reliability, and efficiency. The added bonus of a basement provides versatile space for storage, recreation, or future customization. Situated on a large corner lot, this home is perfect for those seeking a harmonious blend of modern upgrades and timeless comfort. Don't miss this rare opportunity to own a beautifully rehabbed property that's truly move-in ready. Schedule a showing today and experience the exceptional quality and style that await you here.
$350,000
529 Knollwood Griffin, GA 30224
- Type:
- Single Family
- Sq.Ft.:
- 2,007
- Status:
- Active
- Beds:
- 4
- Lot size:
- 0.85 Acres
- Year built:
- 2017
- Baths:
- 3.00
- MLS#:
- 10408815
- Subdivision:
- Autumn Ridge
ADDITIONAL INFORMATION
Welcome to this spacious and inviting 4-bedroom, 3-bath ranch-style home in Griffin, GA! Spread across 2,007 square feet, this beautiful residence combines comfort, functionality, and plenty of room to grow. Situated on a generous 0.85-acre lot, the property offers a wonderful balance of indoor and outdoor living, perfect for enjoying peace and privacy. Inside, you'll find a thoughtfully designed layout with open living areas that are ideal for family gatherings and entertaining. The spacious kitchen features modern appliances, and ample counter space. The cozy living room is a great space for relaxing, and the dining area easily accommodates large gatherings. Sellers are Motivated! Schedule your showings today!!
$171,000
1614 Terry Drive Griffin, GA 30223
- Type:
- Single Family
- Sq.Ft.:
- 1,008
- Status:
- Active
- Beds:
- 3
- Lot size:
- 0.37 Acres
- Year built:
- 1990
- Baths:
- 1.00
- MLS#:
- 7482365
- Subdivision:
- Pine Meadow
ADDITIONAL INFORMATION
Welcome to this charming 3-bedroom, 1-bath ranch home, ideally located on a quiet cul-de-sac. Step onto the inviting covered front porch, perfect for morning coffee or evening relaxation. Inside, you’ll love the open-concept floor plan, with a seamless flow from the family room to the kitchen, creating a bright and airy space perfect for entertaining. The kitchen features crisp white cabinets, offering both style and functionality. Enjoy outdoor living with a spacious covered back porch overlooking the fenced-in backyard—ideal for pets, gardening, or weekend gatherings. Conveniently situated near major highways for easy commuting, and just minutes from abundant dining and shopping options, this location truly caters to your lifestyle needs. Plus, with no HOA restrictions, you’ll have the freedom to make this home your own. Don’t miss out on this commuter-friendly gem!
$379,900
505 Kaitlin Circle Griffin, GA 30223
- Type:
- Single Family
- Sq.Ft.:
- 2,074
- Status:
- Active
- Beds:
- 4
- Lot size:
- 1.09 Acres
- Year built:
- 2024
- Baths:
- 3.00
- MLS#:
- 10408339
- Subdivision:
- Emerald Forest
ADDITIONAL INFORMATION
ETA completion will be Dec. 24th! Status of home as of Dec 11: landscaping and carpet going in soon! Looking for a brand new home in an established community with a rural setting near I75? This is it! 2074 heated sq ft 4 bedroom/2.5 bath two-story home on 1.09 acres. This gem has plenty of space between neighbors, w/easy access to Griffin, Jackson, Locust Grove, I75. The kitchen has granite tops and s/s appliances (stove, microwave and dishwasher), overlooking the family room and dining area. The owner's suite is on the main and features his/her sinks, separate garden tub/ shower, and nice walk in closet. Luxury vinyl flooring and carpet. Bathroom vanities are comfort height with granite tops. Master bath-shower and soaking tub, double sink, walk in closet. Laundry room on the main. Upstairs: 3 bedrooms and a full bath with double sink. Fireplace in family room. Covered back patio. Private backyard with space to entertain, play with the family or just sit and relax. Total electric. HOA community with park area. Builder: Meredith Homes Inc. This is the only home we are building at this location. Photos: unfinished photos represent current status of home; finished photos are of a home built at a different location (finishes/colors/elevation may vary).***** AGENTS PLEASE READ PRIVATE REMARKS.
- Type:
- Single Family
- Sq.Ft.:
- 2,311
- Status:
- Active
- Beds:
- 4
- Lot size:
- 34,412 Acres
- Year built:
- 2023
- Baths:
- 3.00
- MLS#:
- 10407874
- Subdivision:
- Sherbrooke Woods
ADDITIONAL INFORMATION
Awesome well maintained resale house. Easily accessible from the main road. Right across the street from a public park, perfect for relaxing or jogging and work out without traveling for miles. Lovely front and back yard. this house offers so much potential. the Gorgeous open concept floor plan presents a spacious living room to host the entire Family and friends for some memorable quality time. The kitchen is fully equipped with well maintained appliances in a descent size area. the upper level ingeniously houses four (04) bedrooms and two (02) bathrooms cleverly distributed throughout the upper level. the two (o2) cars garage with it's bonus space, will welcome your cars and even gives you room for storage. Do yourself a favor and come gift your Family or yourself with this FANTASTIC house and make it a HOME.
- Type:
- Single Family
- Sq.Ft.:
- 2,128
- Status:
- Active
- Beds:
- 4
- Lot size:
- 1 Acres
- Year built:
- 2020
- Baths:
- 3.00
- MLS#:
- 10407908
- Subdivision:
- Crestwick
ADDITIONAL INFORMATION
Welcome home to this spacious and modern 4 bedroom. 3 bath ranch style residence!!. Featuring an inviting open floor plan, this home seamlessly blends style and functionality. The kitchen boasts a large island for meal prep or casual dining,stainless steel appliances,granite counter tops,soft close cabinets and tile backsplash,paired with beautiful Luxury Vinyl Plank(LVP) flooring that extends throughout the main living area. The cozy living room includes a fireplace, creating a warm and welcoming ambiance for gatherings. Step outside to enjoy a private outdoor oasis, ideal for entertainment and relaxation which includes an outdoor firepit and privacy fenced backyard with covered patio. Located on a desirable corner lot , the property also features a lovely front porch where you can enjoy quiet mornings or connect with neighbors. This home is perfect for those who love to entertain or simply relax in comfort and style. Located in a sought after neighborhood with community features such as a clubhouse, playground ,pool and sidewalks.
- Type:
- Single Family
- Sq.Ft.:
- 2,683
- Status:
- Active
- Beds:
- 5
- Lot size:
- 2 Acres
- Year built:
- 2024
- Baths:
- 3.00
- MLS#:
- 10406682
- Subdivision:
- Kingston
ADDITIONAL INFORMATION
Welcome to your dream home! This like-new modern farmhouse, built in 2024, is nestled on 2 private acres in desirable Kingston Estates. With a spacious 3-car garage, this 4-5 bedroom, 2.5 bath custom ranch-style home boasts an incredible 2,683 sq. ft. floor plan designed for both luxury and comfort. This home as many upgrades throughout! As you step inside, you'll fall in love with the elegant details throughout-gorgeous quartz countertops, soft-close cabinets, gorgeous light fixtures, and a foyer entrance that leads to an inviting split-bedroom layout. The open kitchen is a chef's dream, featuring a large island, walk-in pantry, and there is a convenient drop zone with a built-in bench. The primary suite is a true retreat on the main level, offering two spacious walk-in closets, a stunning tiled shower, and custom finishes. Cozy up by the fireplace in the family room or unwind on the covered back porch, where an additional fireplace awaits. Need more space? The finished bonus room upstairs could be your fifth bedroom, office, or entertainment area. This is a rare find in Kingston Estates-schedule a tour today and start living your dream!

The data relating to real estate for sale on this web site comes in part from the Broker Reciprocity Program of Georgia MLS. Real estate listings held by brokerage firms other than this broker are marked with the Broker Reciprocity logo and detailed information about them includes the name of the listing brokers. The broker providing this data believes it to be correct but advises interested parties to confirm them before relying on them in a purchase decision. Copyright 2024 Georgia MLS. All rights reserved.
Price and Tax History when not sourced from FMLS are provided by public records. Mortgage Rates provided by Greenlight Mortgage. School information provided by GreatSchools.org. Drive Times provided by INRIX. Walk Scores provided by Walk Score®. Area Statistics provided by Sperling’s Best Places.
For technical issues regarding this website and/or listing search engine, please contact Xome Tech Support at 844-400-9663 or email us at [email protected].
License # 367751 Xome Inc. License # 65656
[email protected] 844-400-XOME (9663)
750 Highway 121 Bypass, Ste 100, Lewisville, TX 75067
Information is deemed reliable but is not guaranteed.
Griffin Real Estate
The median home value in Griffin, GA is $281,500. This is higher than the county median home value of $207,000. The national median home value is $338,100. The average price of homes sold in Griffin, GA is $281,500. Approximately 33.34% of Griffin homes are owned, compared to 57.36% rented, while 9.3% are vacant. Griffin real estate listings include condos, townhomes, and single family homes for sale. Commercial properties are also available. If you see a property you’re interested in, contact a Griffin real estate agent to arrange a tour today!
Griffin, Georgia has a population of 23,300. Griffin is less family-centric than the surrounding county with 20.56% of the households containing married families with children. The county average for households married with children is 21.75%.
The median household income in Griffin, Georgia is $38,972. The median household income for the surrounding county is $51,972 compared to the national median of $69,021. The median age of people living in Griffin is 32.3 years.
Griffin Weather
The average high temperature in July is 89.9 degrees, with an average low temperature in January of 32 degrees. The average rainfall is approximately 49.2 inches per year, with 1.2 inches of snow per year.




