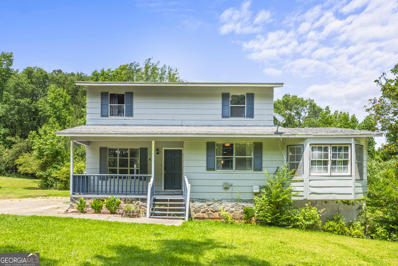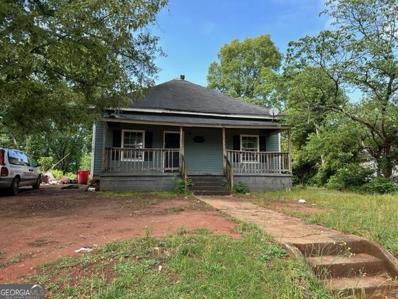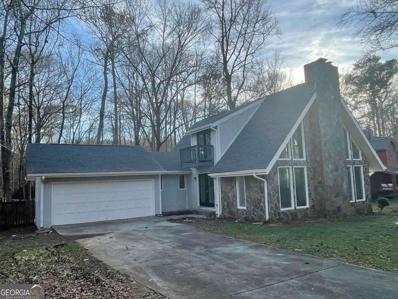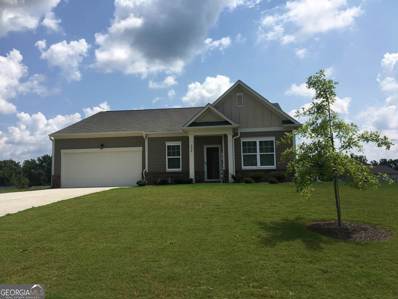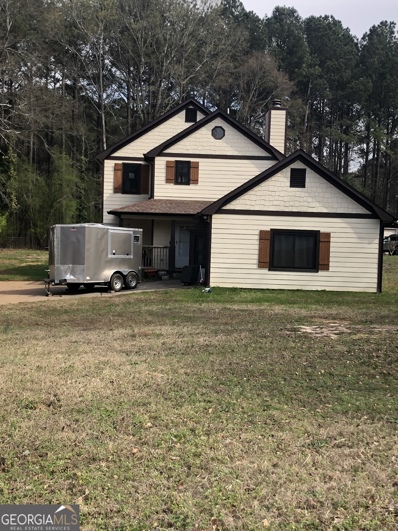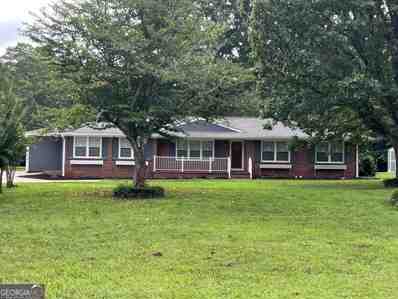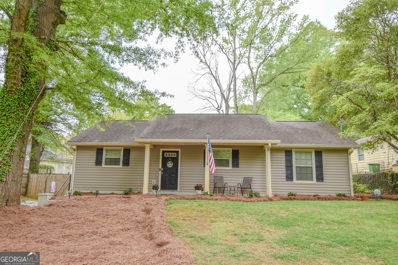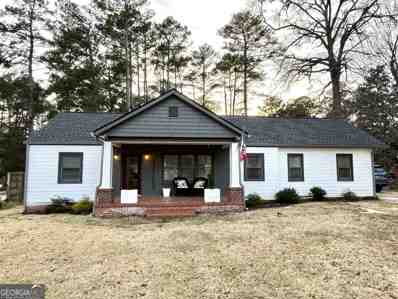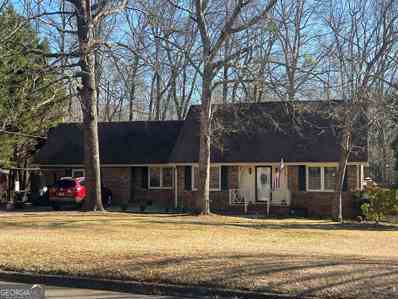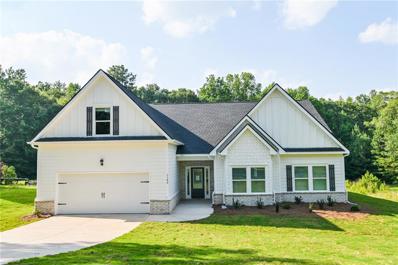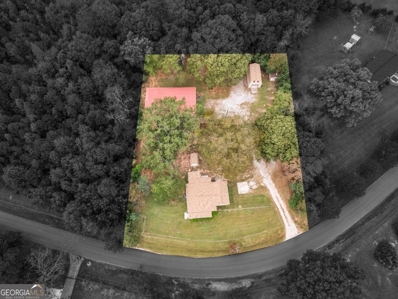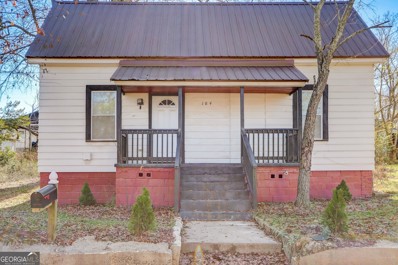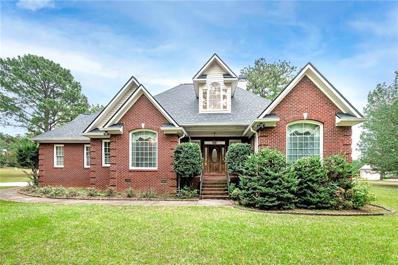Griffin GA Homes for Sale
- Type:
- Single Family
- Sq.Ft.:
- 1,850
- Status:
- Active
- Beds:
- 3
- Lot size:
- 0.42 Acres
- Year built:
- 1987
- Baths:
- 2.00
- MLS#:
- 10288192
- Subdivision:
- None
ADDITIONAL INFORMATION
Welcome to your next project in Griffin, Georgia! This 3 bedroom, 2 bath fixer-upper is brimming with potential. Featuring a master suite on the main level, this home is ideal for those looking to create their dream space. Nestled on a large lot at the end of a quiet cul-de-sac, it offers ample room for outdoor activities and future landscaping projects. The main level includes a spacious living area and a kitchen ready for your personal touch, while two additional bedrooms upstairs provide flexibility for a growing family or guest accommodation. Conveniently located near local amenities, schools, and recreational activities, this property presents a fantastic opportunity for renovation enthusiasts. Bring your vision and make this house your home! Bring your conventional or FHA Rehab loans!
- Type:
- Single Family
- Sq.Ft.:
- 3,383
- Status:
- Active
- Beds:
- 3
- Lot size:
- 5.01 Acres
- Year built:
- 2021
- Baths:
- 3.00
- MLS#:
- 10303617
- Subdivision:
- Stone Mill
ADDITIONAL INFORMATION
Matterport 3D Virtual Tour is available now! New to the market for sale: Custom-built, modified, and expanded Donald Gardner floor plan: The Celeste. With over 3,383 SQ FT, this home will meet all your needs and more! Full 4-sided Brick home with a 3-car Attached Garage and an Architectural Shingle Roof. Plus a Saltwater In-Ground Pool, New Hot Tub and a 30 x 48 Metal Workshop/Barn with an additional 2-car garage with an automatic lift, all nestled on 5+ acres with a long private driveway & a wet weather pond. Stunning Farm House Craftsman Style throughout the home. This spacious open-concept home where the kitchen seamlessly flows into the living room and adjacent dining room, creating a perfect space for entertaining and everyday living. A Beautiful Kitchen is one of the center focal points of this home with Custom Built Cabinetry, Built-In Black Stainless Steel KitchenAid Appliances, Tile Backsplash, Farm House Sink, a premium fresh-cut rare granite countertops, a large center kitchen island, a wooden vent hood above separate cooktop and a large picture window overlooking the private manicured front lawn and pond area. A spacious walk-in pantry is located in the hallway off the kitchen. The Adjacent Family Room boasts a cheerful floor-to-ceiling wood-burning brick fireplace neatly arranged in a catty-cornered position, a beautiful custom-built cabinetry built-in that's perfect for housing your television and soundbar, and offers extra areas to tuck things away while still keeping them conveniently in reach. An abundance of natural light is brought in by the back wall lined with windows and glass panel doors leading to the covered back porch just steps away from the In-Ground salt water pool, hot tub, or outdoor fire pit. Premium LVT flooring is throughout the main level of this home, including all the bedrooms. The Owner's Suite features a privacy hallway leading to the large bedroom that features a trey ceiling, granite countertops with extended vanity area, custom-built cabinetry, a private water closet, a dedicated linen closet, a cavern-style fully tiled floor-to-ceiling walk-in shower, and a separate soaking tub with tile surround and a large picture window overlooking the front lawn and pond. Large Front Office located off Foyer Entrance with French Door Entrance, Trey Ceiling, additional detailed woodwork & a Highly Coveted Built-In Gun Safe with Cedar Lined Interior Walls & Shelving. This split Bedroom Floor Plan offers Maximum Privacy. The extra spacious guest bedrooms were expanded from the original floor plan and share a jack-and-jill style full bathroom that comes with custom-built cabinetry, granite countertop, linen closet, and a shared tub and shower. Full Laundry Room with Built-In Cabinetry and Granite Countertop. A half bathroom is located off the hallway near the garage area. Beautiful wooden stairs lead up to the second floor, which houses an expansive bonus room with approx. 748 sq ft. This space is heated and cooled by its own dedicated HVAC unit, and this space can be customized to fit your needs. 16x32 In-Ground Salt Water Pool comes complete with LED Color Lights, a Diving Board, a swim-out area, & Upgraded Concrete Surround extending to the house and barn/workshop. The newly added Hot Tub is the perfect addition to this outdoor space just feet from your pool. The 30x40 Metal Barn/Workshop comes complete with a 10-foot Lean-to running along each side of the structure with an interior designed for a 27x30 workshop with a Garage Door & 21x30 currently used as a pool house but could easily be converted into a Family Activity Room. It's already stubbed for half the bathroom and kitchen area.
$520,000
51 Hamilton Court Griffin, GA 30224
- Type:
- Single Family
- Sq.Ft.:
- 3,271
- Status:
- Active
- Beds:
- 5
- Lot size:
- 2.06 Acres
- Year built:
- 2000
- Baths:
- 3.00
- MLS#:
- 10299312
- Subdivision:
- Hutchinson Farms
ADDITIONAL INFORMATION
Nestled within the esteemed Hutchinson Farms neighborhood, this spacious family home embodies pristine living with modern upgrades and space for comfortable living. Boasting 5 bedrooms and 3 bathrooms, this residence offers ample room for the entire family to unwind and thrive. Recent updates include new carpet, hardwood floors, and a new roof, ensuring both style and peace of mind. Indulge in spa-like luxury in the newly renovated master bathroom, while simplifying chores in the updated laundry room with its new flooring and cabinets. Cozy up by the dual fireplace on chilly evenings, whether in the living room or at the breakfast table. A detached garage provides convenient storage for vehicles and gear, while the expansive lot spanning over 2 acres offers ample space for outdoor activities and entertaining. Enjoy bug-free relaxation on the screened-in back porch, and utilize the versatile upstairs bedroom as a guest suite, home office, or entertainment area. The garage is also equipped with a wheelchair lift which can be a convenient tool for moving heavy items such as furniture, appliances, or boxes up and down stairs with ease. It can also be beneficial for individuals who have difficulty lifting items due to physical limitations. Situated near top-rated schools, shopping, dining, this home in Hutchinson Farms is perfect for families seeking private living in a peaceful neighborhood. Don't miss the chance to make this exceptional family house your own! Schedule a showing today!
$49,900
111 Elm Street Griffin, GA 30223
- Type:
- Single Family
- Sq.Ft.:
- 1,389
- Status:
- Active
- Beds:
- 3
- Lot size:
- 0.34 Acres
- Year built:
- 1940
- Baths:
- 1.00
- MLS#:
- 10299776
- Subdivision:
- Dundee Mill Prop
ADDITIONAL INFORMATION
Tons of Potential on this home on quiet dead end street on griffin's northside location. Close proximity to Ga Experiment Station and walking distance to shopping and downtown. Good bones but does need some tlc. Great rental or a flip, don't miss this opportunity. Sold as is, call agent for a showing today. The property is sold As-Is, Where-Is. Seller has no knowledge, buyer should perform their due diligence and make their own assessments.
- Type:
- Single Family
- Sq.Ft.:
- 1,789
- Status:
- Active
- Beds:
- 3
- Lot size:
- 0.64 Acres
- Year built:
- 1985
- Baths:
- 2.00
- MLS#:
- 10297097
- Subdivision:
- None
ADDITIONAL INFORMATION
Sold as is. No seller disclosures.
$175,000
1105 Lake Avenue Griffin, GA 30223
- Type:
- Single Family
- Sq.Ft.:
- 1,564
- Status:
- Active
- Beds:
- 2
- Lot size:
- 0.41 Acres
- Year built:
- 1948
- Baths:
- 1.00
- MLS#:
- 10287011
- Subdivision:
- None
ADDITIONAL INFORMATION
Main house plus guest house. Main house 2BR/1BA, Guest house 1BR/1BA. Fenced front and back, Corner Lot, Main house currently rented.
- Type:
- Single Family
- Sq.Ft.:
- 1,862
- Status:
- Active
- Beds:
- 3
- Lot size:
- 0.5 Acres
- Year built:
- 2020
- Baths:
- 2.00
- MLS#:
- 10283068
- Subdivision:
- Coldwater Creek
ADDITIONAL INFORMATION
Welcome Home, to this lovely 3 large bedroom 2 bath home. This is beautiful well maintained ranch home that features a contemporary eat-in kitchen with large Island, stained cabinets, granite counter tops, stainless steel appliances and luxury vinyl plank flooring. The spacious Master Suite features stunning walk-in closet, large vanity and step in shower. Two additional bedrooms also have spacious closets for plenty of storage. The neighborhood amenities include swimming and tennis, with great schools and shopping nearby. Just minutes from Downtown Griffin! To schedule an appointment call or text me at 404 729-7744.
$350,000
174 Grange Road Griffin, GA 30224
- Type:
- Single Family
- Sq.Ft.:
- 2,346
- Status:
- Active
- Beds:
- 3
- Lot size:
- 0.64 Acres
- Year built:
- 1985
- Baths:
- 3.00
- MLS#:
- 10282646
- Subdivision:
- Cumberland
ADDITIONAL INFORMATION
Welcome home to this split level 3 bedroom 2 1/2 bath home on .64 acres. Home includes new vanities, toilets, water heater, LVP flooring in some areas, new roof, gutters, windows, new HVAC unit and exterior paint. This home is in Cumberland Subdivision and has a community well. Very quiet neighborhood where you can enjoy walking your dog, riding bikes or evening stroll.
- Type:
- Single Family
- Sq.Ft.:
- 2,249
- Status:
- Active
- Beds:
- 4
- Lot size:
- 1.86 Acres
- Year built:
- 1971
- Baths:
- 3.00
- MLS#:
- 10279532
- Subdivision:
- J & E Subdivision
ADDITIONAL INFORMATION
Don't miss this beautiful 4 Bedroom, 3 Full Bath Brick Home situated on 1.8 acres with an in-ground pool located minutes from 1-75, shopping and restaurants. This home offers new flooring, new roof, new windows, new fixtures, new heat pump, new water heater, a storage building and finished pool house. The Large leveled backyard is great for entertaining and relaxation. Schedule an appointment today!
$280,000
410 Terrace Street Griffin, GA 30224
- Type:
- Single Family
- Sq.Ft.:
- 1,310
- Status:
- Active
- Beds:
- 3
- Lot size:
- 0.39 Acres
- Year built:
- 2008
- Baths:
- 2.00
- MLS#:
- 10279432
- Subdivision:
- Rose Hill
ADDITIONAL INFORMATION
Welcome home to this charming 3 bed 2 bath ranch in the highly sought after Third Ward District of downtown Griffin. Located just minutes away from downtown dining, shopping, and entertainment, this home offers the perfect balance of convenience and comfort. Step inside to find new carpet throughout, newly installed gutters, a freshly redone driveway, and a beautifully remodeled master bathroom. The open floor plan is perfect for entertaining guests or simply enjoying a quiet night in. Don't miss the opportunity to make this house your home. Schedule a showing today!
$333,000
1115 Maple Drive Griffin, GA 30224
- Type:
- Single Family
- Sq.Ft.:
- 1,769
- Status:
- Active
- Beds:
- 4
- Lot size:
- 0.96 Acres
- Year built:
- 1951
- Baths:
- 2.00
- MLS#:
- 20172002
- Subdivision:
- None
ADDITIONAL INFORMATION
Bundle together the PERFECT ADDRESS yet private with ex large yard topped with beautifully REMODELED home and an extra bonus of a huge, GOURMET KItCHEN and you see the greatest new listing on Griffin's MOST DESIRED Maple Drive. Big front porch. Spacious new deck. Outside fire pit. 20x20 detached garage. 10 x 18 shop and shed/lean to. All new kitchen is large with much cabinetry and counter space. Cheerful Breakfast area big enough that is could be a sitting area also. Master suite on the right and 3 more bedrooms on the left. Tiled baths. Beautiful Hardwood Floors and new flooring in the kitchen. GREAT SCHOOLS and a short golf cart ride or a brisk walk to GRIFFIN's DOWNTOWN Happenings, restaurants, businesses, churches and much, much more. SHOWN BY APPT ONLY
- Type:
- Single Family
- Sq.Ft.:
- 2,468
- Status:
- Active
- Beds:
- 4
- Lot size:
- 0.46 Acres
- Year built:
- 1985
- Baths:
- 3.00
- MLS#:
- 20170075
- Subdivision:
- Cedar Hills
ADDITIONAL INFORMATION
Price Slashed!!!! Come check out this spacious home located in Griffin! Perfect for the growing family, 4 bedroom, 3 bath, 1 1/2 story brick home. This home has a spacious kitchen, lovely dining room with fireplace, large family room and a separate study. New Mohawk flooring in dining room and kitchen. Coffee bar in kitchen with appliances. Plenty of closet space, like we all need. Then step out into your private oasis. Plunge into this lovely Salt water pool ( will be open for those sunny days within the next two weeks ) or have a relaxing soak in the hot tub. Nice deck overlooking pool and all tables and loungers around pool stay with home.2 buildings on property, one has power. You need to call your favorite realtor for a tour today. This price is unbeatable for the room and all the amenities!
- Type:
- Single Family
- Sq.Ft.:
- n/a
- Status:
- Active
- Beds:
- 4
- Lot size:
- 0.36 Acres
- Year built:
- 2024
- Baths:
- 3.00
- MLS#:
- 10246680
- Subdivision:
- Vineyard Park
ADDITIONAL INFORMATION
The Baxley Plan built by My Home Communities. Quick Move-In! The community is located 10 minutes from Atlanta Motor speedway. This Two story floor plan will feature a large kitchen with granite island/ breakfast area open to the over size family room, and a Large Primary with Large Tile Shower and double vanity granite counter tops, granite in secondary baths, Full Brick/Stone Front and Covered Rear Patio. *Secondary photos are file photos* Ask about our $3,000 in closing costs with use of preferred lender with contract binding by 12/30/2024.
$359,900
1226 KNOWLES Griffin, GA 30224
- Type:
- Single Family
- Sq.Ft.:
- n/a
- Status:
- Active
- Beds:
- 4
- Lot size:
- 0.07 Acres
- Year built:
- 2023
- Baths:
- 3.00
- MLS#:
- 7326989
- Subdivision:
- THE MEADOWS
ADDITIONAL INFORMATION
The Charleston Plan is a 4 bedroom 3 full bath Ranch. Great floor plan with open space,The Kitchen offers large island, granite countertops, 36' cabinets and stainless steel appliances. LVP Flooring in the Kitchen, Familyroom, Hallway and all baths. Open concept is great for entertaining. Covered Back Porch.
$189,500
60 Edwards Street Griffin, GA 30223
- Type:
- Single Family
- Sq.Ft.:
- 992
- Status:
- Active
- Beds:
- 3
- Lot size:
- 0.42 Acres
- Year built:
- 1951
- Baths:
- 2.00
- MLS#:
- 20165539
- Subdivision:
- W T Parrish
ADDITIONAL INFORMATION
WOW! Come check out this newly renovated bungalow, move in ready! Inspections have been passed and now it's time for the new owners to enjoy this well-appointed and updated charming bungalow. The property has just under half an acre, a storage building and 3 bedrooms and 2 bathrooms ready to be enjoyed! So, call us or your favorite agent, today! Home is FHA, VA loan eligible so speak with your favorite lender for financing details!
$335,000
55 Smoak Road Griffin, GA 30223
- Type:
- Single Family
- Sq.Ft.:
- 1,389
- Status:
- Active
- Beds:
- 2
- Lot size:
- 1 Acres
- Year built:
- 1950
- Baths:
- 2.00
- MLS#:
- 20162790
- Subdivision:
- None
ADDITIONAL INFORMATION
Welcome home to this freshly renovated 2 bedroom, 2 full bath approximately 1400s/f home with a sunroom that can be used as a 3rd bedroom. Adding great value and included with this property are a 40x60 commercial grade, insulated shop with a furnished office and full bathroom and a 16x24 2-story garage that is already pre-wired for potential future finishes. The home has just been painted and has new flooring and a new roof. The spacious master bedroom with new premium LVP floor has an updated master bathroom with a jacuzzi tub, tile shower and a granite topped vanity. The secondary bedroom is also large and has new carpet. The tiled kitchen has ample cabinet space, an island with a bar and total electric stainless steel appliances. There are also a separate dining room and living room with new LVP, a full tiled guest bath, a tiled sunroom, a fenced in yard, a screened in porch and a storage building. The commercial grade 40x60 shop has its own power meter, is built on a 6 inch thick commercial grade slab and is separated from the house area with an 8ft tall fence with a metal gate. This home is ideal for a home business or hobbyist wanting the convenience of having their work and home close to each other. The home, the shop and the 2 story garage are all being offered together at an incredible value price
$139,999
184 Poplar Street Griffin, GA 30223
- Type:
- Single Family
- Sq.Ft.:
- 1,111
- Status:
- Active
- Beds:
- 2
- Lot size:
- 0.14 Acres
- Year built:
- 1920
- Baths:
- 2.00
- MLS#:
- 10233032
- Subdivision:
- None
ADDITIONAL INFORMATION
ESTATE OWNED AND BEING SOLD AS IS. This quaint and spacious 2 bedroom and 2-bathrooms modern style home has just been remodeled. This house features 10-foot-high ceilings and fresh new floors throughout. The new additional bathroom added instant value to the home. The HVAC system and the Water Heater are both BRAND New! BRAND New stainless-steel stove and Refrigerator. This house has an Open Concept that makes it feel and look very modern and makes it perfect for entertaining family and friends. This home is near the North Griffin Square with tons of shopping and restaurant options, the Wyomia Tyus Olympic Park featuring a lake, playground, pickleball, nature trails and a disc golf course!!! 15 minutes from The Atlanta Motor Speedway!! The owners of the houses across the street will be starting renovations next month increasing the value of this house and all of the other houses in this area! This house has the perfect combination of modern style and convenience with great schools and shopping centers close by. Since there is no HOA, this house is PERFECT for Airbnb, Long Term Leases or Short-Term Leases. A Home Warranty is included with the purchase of this home!
- Type:
- Single Family
- Sq.Ft.:
- 3,200
- Status:
- Active
- Beds:
- 3
- Lot size:
- 0.7 Acres
- Year built:
- 2001
- Baths:
- 2.00
- MLS#:
- 7290408
- Subdivision:
- Cabin Creek Estates
ADDITIONAL INFORMATION
Large all Brick home on 2 lots. 3 bedrooms (split bedroom plan), elevated foyer, gorgeous hardwood flooring in main living area, Tiled Baths, master bath with tile flooring whirlpool tub, separate shower. 2 walk-in closets. This home was custom built.
- Type:
- Single Family
- Sq.Ft.:
- n/a
- Status:
- Active
- Beds:
- 3
- Lot size:
- 0.53 Acres
- Year built:
- 2023
- Baths:
- 2.00
- MLS#:
- 10193839
- Subdivision:
- NONE
ADDITIONAL INFORMATION
WOW!GORGEOUS FULLY RENOVATED VERY SPACIOUS RANCH HOME*NO EXPENSE SPARED IN MAKING THIS THE ABSOLUTE MODEL HOME*NEW INTERIOR AND EXTERIOR PAINT*NEW WHITE KITCHEN WITH HIGH END S.S. APPLIANCES*ALL NEW BATHROOMS WITH NEW TOILETS*ALL NEW UPGRADED LIGHT FIXTURES*VERY PRIVATE PARK LIKE BACKYARD*ALL NEW FLOORING* A MUST SEE!!!

The data relating to real estate for sale on this web site comes in part from the Broker Reciprocity Program of Georgia MLS. Real estate listings held by brokerage firms other than this broker are marked with the Broker Reciprocity logo and detailed information about them includes the name of the listing brokers. The broker providing this data believes it to be correct but advises interested parties to confirm them before relying on them in a purchase decision. Copyright 2024 Georgia MLS. All rights reserved.
Price and Tax History when not sourced from FMLS are provided by public records. Mortgage Rates provided by Greenlight Mortgage. School information provided by GreatSchools.org. Drive Times provided by INRIX. Walk Scores provided by Walk Score®. Area Statistics provided by Sperling’s Best Places.
For technical issues regarding this website and/or listing search engine, please contact Xome Tech Support at 844-400-9663 or email us at [email protected].
License # 367751 Xome Inc. License # 65656
[email protected] 844-400-XOME (9663)
750 Highway 121 Bypass, Ste 100, Lewisville, TX 75067
Information is deemed reliable but is not guaranteed.
Griffin Real Estate
The median home value in Griffin, GA is $281,500. This is higher than the county median home value of $207,000. The national median home value is $338,100. The average price of homes sold in Griffin, GA is $281,500. Approximately 33.34% of Griffin homes are owned, compared to 57.36% rented, while 9.3% are vacant. Griffin real estate listings include condos, townhomes, and single family homes for sale. Commercial properties are also available. If you see a property you’re interested in, contact a Griffin real estate agent to arrange a tour today!
Griffin, Georgia has a population of 23,300. Griffin is less family-centric than the surrounding county with 20.56% of the households containing married families with children. The county average for households married with children is 21.75%.
The median household income in Griffin, Georgia is $38,972. The median household income for the surrounding county is $51,972 compared to the national median of $69,021. The median age of people living in Griffin is 32.3 years.
Griffin Weather
The average high temperature in July is 89.9 degrees, with an average low temperature in January of 32 degrees. The average rainfall is approximately 49.2 inches per year, with 1.2 inches of snow per year.
