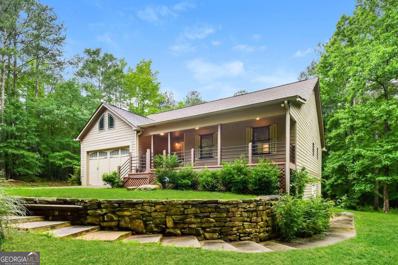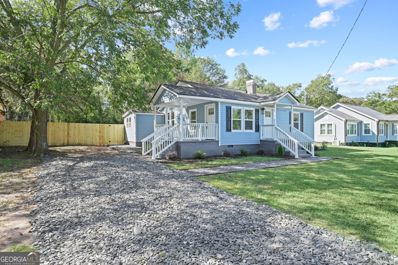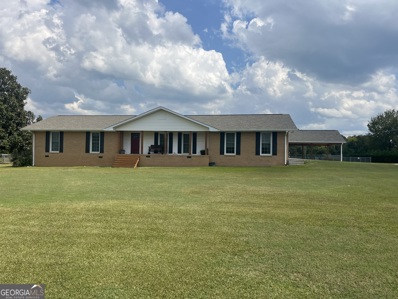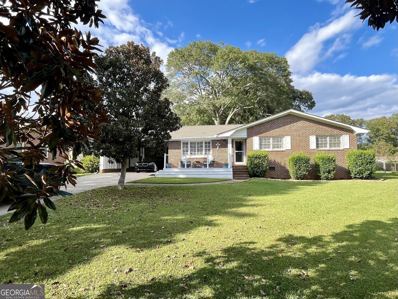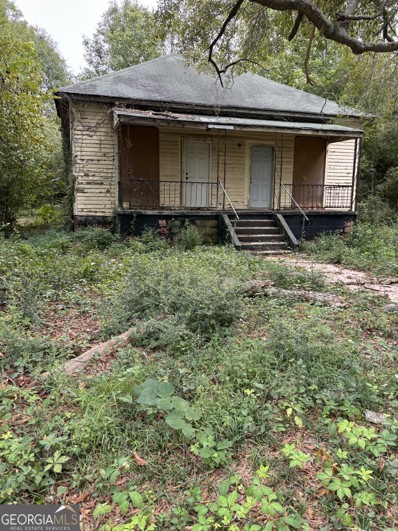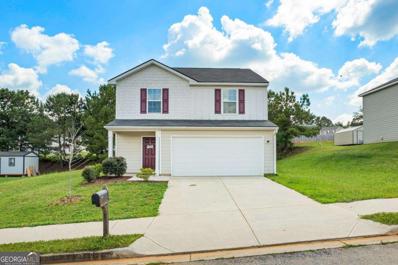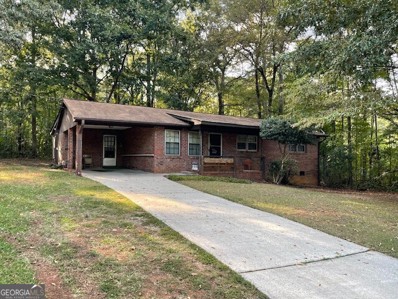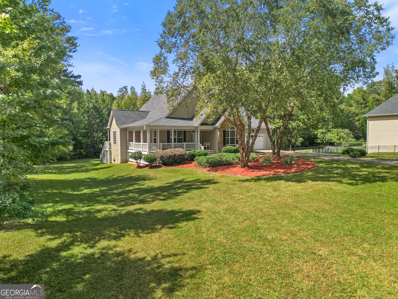Griffin GA Homes for Sale
$413,000
1993 Carver Road Griffin, GA 30224
- Type:
- Single Family
- Sq.Ft.:
- 3,264
- Status:
- Active
- Beds:
- 5
- Lot size:
- 3.28 Acres
- Year built:
- 2003
- Baths:
- 3.00
- MLS#:
- 10392145
- Subdivision:
- None
ADDITIONAL INFORMATION
Completely remodeled home with 2 separate living areas. Main floor boasts an open concept with updated kitchen 4 bedrooms and 2 full baths. Bottom floor is open and equipped with full updated kitchen, full bath, and three bonus rooms. Outdoor space is amazing with a covered front porch and an open back deck that looks onto the huge barn and private backyard retreat. The lot has a private driveway and is on a peaceful 3.28 acres with tons of space for outdoor activities!
- Type:
- Single Family
- Sq.Ft.:
- 1,042
- Status:
- Active
- Beds:
- 3
- Lot size:
- 0.41 Acres
- Year built:
- 1970
- Baths:
- 2.00
- MLS#:
- 10391112
- Subdivision:
- None
ADDITIONAL INFORMATION
Welcome to your dream home at 2750 Old Atlanta Rd! This beautifully renovated property is a perfect blend of modern updates and cozy charm. Step inside to discover a stunning new kitchen equipped with brand-new appliances, ideal for culinary enthusiasts and family gatherings. Both bathrooms have been tastefully updated, providing a fresh and inviting atmosphere. You'll love the brand-new flooring that flows throughout the home, enhancing its open and airy feel. The exterior has also been thoughtfully updated with new siding and a new roof, ensuring peace of mind for years to come. Outside, enjoy the spacious, large fenced-in backyard-perfect for pets, play, or outdoor entertaining. Plus, a detached two-car shop with air conditioning offers endless possibilities for hobbies, storage, or even a workshop. Don't miss the chance to make this meticulously updated home your own. Schedule your private showing today and experience all that this property has to offer!
- Type:
- Single Family
- Sq.Ft.:
- 1,096
- Status:
- Active
- Beds:
- 3
- Lot size:
- 0.16 Acres
- Year built:
- 1948
- Baths:
- 1.00
- MLS#:
- 10391042
- Subdivision:
- None
ADDITIONAL INFORMATION
Charming Home with Modern Upgrades in Griffin, GA! Welcome to 104 Elizabeth Street! This beautifully renovated home is ready for you to move in and make it your own. Featuring a brand new roof, new windows, and stunning new vinyl siding, this property offers both curb appeal and peace of mind. The heart of the home is the newly updated kitchen, complete with elegant granite countertops and brand new appliances-perfect for cooking and entertaining. Retreat to the tranquil bathroom, showcasing a stylish tile shower that adds a touch of luxury to your daily routine. With a new water heater, fresh paint throughout, and modern light fixtures, every detail has been thoughtfully considered. Don't miss your chance to own this move-in-ready gem in a friendly neighborhood. Schedule your showing today and experience the perfect blend of classic charm and contemporary convenience!
- Type:
- Single Family
- Sq.Ft.:
- 2,604
- Status:
- Active
- Beds:
- 4
- Lot size:
- 0.52 Acres
- Year built:
- 2024
- Baths:
- 3.00
- MLS#:
- 10390600
- Subdivision:
- Holliday Pass
ADDITIONAL INFORMATION
Home for the Holidays!! This Move-In-Ready 4 Bedroom 3 Full Bath, sitting on a half acre lot is a must see. The Owner's Suite is on the main level which has a large bedroom, the bath features a double vanity, separate tub and shower with ceramic tile surround, ceramic tile flooring, and large WIC. There is also 2 secondary bedrooms and a full bath on the main level on the opposite side of the house from the Owner's suite. All bathrooms and the laundry room have ceramic tile flooring. The long Foyer gives the home curve appeal leading into the family room which is open to the kitchen and dining area. There is a covered patio out back with a big back yard for lots of family fun. Upstairs houses the 4th bedroom the 3rd full bath and a large loft making this home "A Must see and a Must Have!!" This spacious home will not last! The Model home is the same plan, come and see it furnished! Call Alison Mayfield 404.604.7736
- Type:
- Single Family
- Sq.Ft.:
- 3,522
- Status:
- Active
- Beds:
- 7
- Lot size:
- 0.36 Acres
- Year built:
- 1969
- Baths:
- 4.00
- MLS#:
- 10383601
- Subdivision:
- Lowell Bleachery
ADDITIONAL INFORMATION
PRICE REDUCED and SELLER WILLING TO HELP BUYER with closing this deal by Paying up to 6% towards buyers closing costs!!! Come See This Beautiful Newly Renovated Home in Griffin, Georgia. This 3522 sgft home is large enough for two families and maybe three families. This home has a total of 7 bedrooms and 4 bathrooms & a Game room! On the mail level the home has 4 Bedrooms, 2 Full Bathrooms, Living Room, Game Room, Formal Dining Room, Kitchen, Indoor Washer and Dryer Hookups and Covered Car Port. The second level of the home has The Primary Bedroom with beautiful Bathroom, 2 additional bedrooms and an additional full bathroom. The yard is private and very spacious. There is plenty of room for guest parking to fit several cars.
$515,000
1455 Steele Road Griffin, GA 30223
- Type:
- Single Family
- Sq.Ft.:
- 3,000
- Status:
- Active
- Beds:
- 4
- Lot size:
- 4.7 Acres
- Year built:
- 2023
- Baths:
- 3.00
- MLS#:
- 10389993
- Subdivision:
- County Line Estates
ADDITIONAL INFORMATION
Welcome to "The Timberland Plan" in Spalding County, where 4.70 acres of serenity and no HOA await! Step through the brand-new front door into a grand foyer and be welcomed by the vaulted ceilings of the spacious family room. A stunning brick-surround wood-burning fireplace adds warmth and charm to this inviting space. The open-concept kitchen and breakfast area boast luxurious finishes, including granite or quartz countertops, a stylish tiled backsplash, and a stainless-steel appliance package, making it the perfect spot for culinary creations or casual dining. Down the hall, you'll find a versatile flex space, a cozy guest room, and a full bath-all on the main level. Head upstairs to the expansive owner's suite, a true retreat, complete with a spa-like en-suite featuring double vanities, a soaking tub, a tiled shower, and a huge walk-in closet. Two additional bedrooms, each with their own walk-in closets, share a well-appointed full bath. A large bonus room and convenient laundry room round out the upper level. Step outside onto your covered back porch, where you can enjoy peaceful views of your sprawling backyard. With mudroom access from the attached double garage, this home is ready for your next adventure!
- Type:
- Single Family
- Sq.Ft.:
- 1,578
- Status:
- Active
- Beds:
- 3
- Lot size:
- 11.92 Acres
- Year built:
- 1970
- Baths:
- 2.00
- MLS#:
- 10388363
- Subdivision:
- None
ADDITIONAL INFORMATION
Located in North Pike County, this beautifully maintained mini-farm is a Must See! This expansive property features thoughtful details in the updated brick home with 3 Bedrooms, 2 Bath; Kitchen with ample cabinetry, quartz counter tops and breakfast area; Great room with spacious dining area, beautiful flooring, wood burning fireplace; Large laundry room. Spacious back deck overlooking fenced and cross fenced established pasture. Workshop with interior storage space and a climate controlled space AND there is an addition of stalls and tack room. Chicken coop. Garden spot. Fig trees and blueberry bushes. The One Bedroom One bath 560 sq ft guest house with its own outbuilding is situated for privacy. This exceptional property wont last long!
$259,000
115 Woodmont Drive Griffin, GA 30224
- Type:
- Single Family
- Sq.Ft.:
- 1,362
- Status:
- Active
- Beds:
- 3
- Lot size:
- 0.33 Acres
- Year built:
- 1970
- Baths:
- 2.00
- MLS#:
- 10389027
- Subdivision:
- None
ADDITIONAL INFORMATION
Beautifully and Masterfully remodeled for easy move in. Quiet loop street with wonderful neighborhood. Great schools and close to shopping. Newer Roof, appliances, flooring and painting and wonderful kitchen and baths with amazing tile work, barn doors, copper sink and lots of detail. 16x18 barn. Fenced yard and topped off with spectacular outdoor spaces both front and back. Please give notice to show on Showingtime
- Type:
- Single Family
- Sq.Ft.:
- 2,711
- Status:
- Active
- Beds:
- 5
- Lot size:
- 2 Acres
- Year built:
- 2004
- Baths:
- 4.00
- MLS#:
- 10387734
- Subdivision:
- None
ADDITIONAL INFORMATION
PRICED TO SELL! MUST SEE INSIDE! This Custom 4-sided brick home has it all! Real hardwood floors, through-out, 5 large bedrooms, Owner's suite on main with Spa like bathroom, open concept, Large private backyard with a huge, covered veranda for entertaining, grilling, or just relaxing on the swing overlooking your saltwater pool with jetted jacuzzi. So many Custom upgrades in every room, A Must SEE for yourself! All conveniently located to shopping, dining and grocery stores! Make an appointment Today!
$137,500
824 White Street Griffin, GA 30223
- Type:
- Single Family
- Sq.Ft.:
- 784
- Status:
- Active
- Beds:
- 1
- Lot size:
- 0.48 Acres
- Year built:
- 1960
- Baths:
- 1.00
- MLS#:
- 10385672
- Subdivision:
- Morris Heights
ADDITIONAL INFORMATION
Beautiful Updated house in a large open lot of approx. 1/2 acre is waiting for you in Griffin, GA. Perfect for the first time home buyer. 1 bed 1 bath with an extra room. Has a Living/Dining Room and a Nice Size Eat-In Kitchen. Front covered Porch. House was updated in the last 3-4 years. Some updates include New HVAC, New Water Heater, New LVP flooring, New Electrical wiring. New light fixtures. The property Lot is a combination of 4 lots. Zoning is MDR (Medium Density Residential). Call Angie McKernan for questions or to schedule a showing.
$140,000
62 5th Griffin, GA 30223
- Type:
- Single Family
- Sq.Ft.:
- 896
- Status:
- Active
- Beds:
- 2
- Lot size:
- 0.35 Acres
- Year built:
- 1920
- Baths:
- 1.00
- MLS#:
- 10387210
- Subdivision:
- None
ADDITIONAL INFORMATION
Located in downtown Griffin. Bring your investors. Home needs some loving care. Home being sold AS IS! Bring us your offers!
- Type:
- Single Family
- Sq.Ft.:
- 2,708
- Status:
- Active
- Beds:
- 4
- Lot size:
- 2.28 Acres
- Year built:
- 2024
- Baths:
- 3.00
- MLS#:
- 10387224
- Subdivision:
- KINGSTON ESTATES
ADDITIONAL INFORMATION
NEW FARM HOUSE STYLE HOME IN KINGSTON ESTATES! 4 OR 5BR/3 BA CUSTOM HOME ON 2.28 ACRES, 2708 ASF MASTER ON THE MAIN, BONUS ROOM OR 5TH BR UP UPGRADES THROUGH OUT, QUARTZ COUNTER TOPS, SOFT CLOSE CABINETS, FOYER ENTRANCE, Guest bedroom on main FIREPLACE IN FAMILY ROOM AND ON BACK PORCH, master on main with TILE bath, tile shower, Double vanity, and his and hers walk in closets, Large Island in kitchen, Decorative Vent a hood, Cook Top, Wall Oven, COVERED FRONT and BACK PORCHES with wood ceilings AND MUCH MORE! GUEST BEDROOM DOWN, BONUS ROOM, plus 2 bedrooms and full bath up! GREAT OPEN FLOOR PLAN, ISLAND IN KITCHEN! Fireplace on Covered back porch! Wood Privacy Fence!
$270,000
1762 Cheryl Avenue Griffin, GA 30224
- Type:
- Single Family
- Sq.Ft.:
- 1,632
- Status:
- Active
- Beds:
- 3
- Lot size:
- 0.23 Acres
- Year built:
- 2020
- Baths:
- 3.00
- MLS#:
- 10387590
- Subdivision:
- Powers Court Ph 2
ADDITIONAL INFORMATION
Don't miss this incredible opportunity! This stunning 2020 home combines modern luxury with thoughtful design with NO HOA.!! Step through the covered entry into a spacious foyer that flows into an open-concept living area, perfect for entertaining. The sleek white kitchen boasts granite countertops and stainless steel appliances, seamlessly connecting to the dining and living spaces. Upstairs, you'll discover a versatile loft ideal for relaxation or work, alongside three generously sized bedrooms and a convenient laundry room. The primary suite features a spacious walk-in closet and an en-suite bath, ensuring ultimate comfort. Enjoy your private backyard oasis with mature trees along the property line. This gem won't last longCoschedule your tour today!
$125,000
390 SWINT Road Griffin, GA 30224
- Type:
- Single Family
- Sq.Ft.:
- 1,571
- Status:
- Active
- Beds:
- 3
- Lot size:
- 1 Acres
- Year built:
- 1980
- Baths:
- 2.00
- MLS#:
- 10386663
- Subdivision:
- NONE
ADDITIONAL INFORMATION
Cute one story ranch with 3 bedrooms, 2 bath, with two extra rooms, sets on 1 acre lot in the country. Lots of privacy, central heat and air. Great opportunity for 1st time home buyers or investors. Property is Sold As Is.
$263,000
523 Bucksnort Road Griffin, GA 30224
- Type:
- Single Family
- Sq.Ft.:
- 1,416
- Status:
- Active
- Beds:
- 3
- Lot size:
- 1 Acres
- Year built:
- 1995
- Baths:
- 2.00
- MLS#:
- 10386023
- Subdivision:
- None
ADDITIONAL INFORMATION
Charming 3 Bed, 2 Bath Brick Ranch in desirable Spalding County! This well-maintained home features a newer roof and HVAC, ensuring peace of mind for years to come. Inside, you'll find beautiful wood floors and a spacious layout, including a gorgeous updated master bath with modern finishes. The kitchen boasts granite countertops, a huge pantry, and is perfect for cooking or entertaining. Enjoy fast fiber internet for all your tech needs. Relax in the bright and airy sunroom, offering a perfect view of the backyard. Conveniently located near town and the interstate for easy access to shopping, dining, and commuting. This home is a must-see!
$225,000
285 Wesley Avenue Griffin, GA 30224
- Type:
- Single Family
- Sq.Ft.:
- 1,162
- Status:
- Active
- Beds:
- 3
- Lot size:
- 0.8 Acres
- Year built:
- 1984
- Baths:
- 2.00
- MLS#:
- 10385266
- Subdivision:
- None
ADDITIONAL INFORMATION
Beautiful Ranch house on secluded lot, Home included .4 acres behind house. Perfect location in Spalding county.
$284,500
234 Carver Rd. Griffin, GA 30224
- Type:
- Single Family
- Sq.Ft.:
- 1,550
- Status:
- Active
- Beds:
- 3
- Lot size:
- 0.62 Acres
- Year built:
- 2024
- Baths:
- 2.00
- MLS#:
- 10385104
- Subdivision:
- NONE
ADDITIONAL INFORMATION
NEW CONSTRUCTION. COME SEE THIS GREAT, CONVENIENT LOCATION 3 BED ROOM, 2 BATH, SPLIT BEDROOM PLAN, WITH OPEN FLOOR AREA. VERY COZY 1550 SQ. FT. WITH OVER A HALF ACRE LOT. BACK PORCH/PATIO HAS 3 CEILING FANS TO ENJOY RELAXING. DOUBLE VANITY IN MASTER SUITE, WHICH INCLUDES A LARGE TILE SHOWER & FREE STANDING TUB. THE KITCHEN OVERLOOKS THE BACK YARD & FEATURES A LARGE ISLAND, STAINLESS STEEL APPLIANCES, TO BE INSTALLED BEFORE CLOSING, WALK IN PANTRY & SOLID SURFACE COUNTERTOPS. THIS HOME IS ACROSS THE STREET FROM GRIFFIN HIGH SCHOOL & NEAR RESTAURANTS & SHOPPING. LOCATED JUST OFF HWY. 16 W & MARTIN LUTHER KING JR. PKWY. GREAT FOR COMMUTING. SELLER IS OFFERING A FREE WASHER & DRYER WITH AN ACCEPTABLE OFFER!!!
$169,900
1305 Lucky Street Griffin, GA 30223
- Type:
- Single Family
- Sq.Ft.:
- 1,233
- Status:
- Active
- Beds:
- 3
- Lot size:
- 0.22 Acres
- Year built:
- 1948
- Baths:
- 1.00
- MLS#:
- 10383803
- Subdivision:
- None
ADDITIONAL INFORMATION
Renovated in 2021, new cabinets, granite counter tops, refinished hardwoods, HVAC, roof, septic and windows in 2021. 3 bedrooms split plan, kitchen living room combo, has sun porch across front of the house. Quiet neighborhood convenient to everything! Great rental or first time home buyer.
- Type:
- Single Family
- Sq.Ft.:
- 2,058
- Status:
- Active
- Beds:
- 3
- Lot size:
- 1.1 Acres
- Year built:
- 2024
- Baths:
- 2.00
- MLS#:
- 10383885
- Subdivision:
- CRESTWICK
ADDITIONAL INFORMATION
B'FUL NEW CONSTRUCTION N 1+ ACRES! 3BR/2BA, 2058 ASF, GREAT OPEN PLAN, ISLAND IN KITCHEN, RANCH PLAN, SPLIT BEDROOM PLAN, LVP FLOORING in living, kitchen, and baths, Granite counter tops, HARDY SIDING EXTERIOR WITH Brick Front, MASTER ON MAIN WITH GARDEN TUB, SEPARATE SHOWER, DOUBLE VANITY, WALK IN CLOSET! STAINLESS STEELE APPLIANCES! POOL, CLUB HOUSE, PLAY GROUND, SIDE WALKS N SUBDIVISION!
- Type:
- Single Family
- Sq.Ft.:
- 2,300
- Status:
- Active
- Beds:
- 4
- Lot size:
- 1.1 Acres
- Year built:
- 2024
- Baths:
- 3.00
- MLS#:
- 10383878
- Subdivision:
- CRESTWICK
ADDITIONAL INFORMATION
B'FUL NEW CONSTRUCTION N 1+ ACRES! 4BR/2.5BA, 2300 ASF, GREAT OPEN PLAN, MASTER ON THE MAIN, LVP in living room, kitchen and baths, Granite Counter Tops, HARDY SIDING EXTERIOR WITH Brick Front, MASTER ON MAIN WITH GARDEN TUB, SEPARATE SHOWER, DOUBLE VANITY, WALK IN CLOSET! STAINLESS STEELE APPLIANCES! POOL, CLUB HOUSE, PLAYGROUND, SIDEWALKS IN SUBDIVISION! Stock Photo not actual house!
- Type:
- Single Family
- Sq.Ft.:
- 2,322
- Status:
- Active
- Beds:
- 3
- Lot size:
- 1 Acres
- Year built:
- 2024
- Baths:
- 3.00
- MLS#:
- 10383875
- Subdivision:
- CRESTWICK
ADDITIONAL INFORMATION
B'FUL NEW CONSTRUCTION N 1+ ACRES! 3BR/2BA, 2322 ASF, GREAT OPEN PLAN, LVP in Living room, Kitchen and Baths, HARDY SIDING EXTERIOR WITH brick front, Granite counter tops, MASTER WITH GARDEN TUB, SEPARATE SHOWER, DOUBLE VANITY, WALK IN CLOSET! STAINLESS STEELE APPLIANCES! POOL, CLUB HOUSE, PLAYGROUND, SIDEWALKS IN SUBDIVISION!
$369,900
1206 White Oak Way Griffin, GA 30224
- Type:
- Single Family
- Sq.Ft.:
- 2,100
- Status:
- Active
- Beds:
- 4
- Lot size:
- 1.01 Acres
- Year built:
- 2019
- Baths:
- 3.00
- MLS#:
- 10382854
- Subdivision:
- Crestwick
ADDITIONAL INFORMATION
This stunning traditional home boasts four spacious bedrooms and three full bathrooms, offering ample space for comfortable living. The split bedroom plan provides privacy and functionality, perfect for family and quest. Enjoy cooking in this beautifuly deigned kitchen with elegant granite countertops, LVP flooring, tile backsplash, stainless steel appliances and soft close cabinets. The formal dining room is a show stopper with its beautiful coffered ceilings and chair rail detailing. Relax in the luxurious master bedroom with LVP flooring and trey ceilings. The master bath is equally impressive, featuring tile floors, tile shower, double vanities, granite countertops and separate soaking tub. The spacious living room is the heart of the home ,complete with LVP flooring, vaulted ceilings and gas fireplace. The forth bedroom room upstairs with its own full bath is perfect for teenagers or out of town guests. Enjoy cookouts on the back patio and the security of children and pets playing in the fenced back yard. This home is located in one of Spalding County's sought after communities. Community features include, side walks, street lights, pool, clubhouse, playground, pond and over 30 acres of common area for you to enjoy. This home combines traditional charm with modern amenties, making it the perfect place to create lasting memories. Don't miss the opportunity to make this house your forever home.
$215,000
1430 Lucky Street Griffin, GA 30223
- Type:
- Single Family
- Sq.Ft.:
- 1,309
- Status:
- Active
- Beds:
- 3
- Lot size:
- 0.36 Acres
- Year built:
- 1973
- Baths:
- 2.00
- MLS#:
- 10382832
- Subdivision:
- Highland Heights
ADDITIONAL INFORMATION
LOCATION, LOCATION! Less than a 3 minute drive to Walmart, restaurants and shopping. 12 min drive to Atl. Motor Speedway, with year round events. This home would be ideal to call your home or use as a long term or short term rental such as Airbnb. Not in a HOA. This brick/frame home features 3 BDRM and a bonus! Could make it an extra BDRM or perfect for an in home office or extra family / game room. Lovely renovations with modern colors .. Checkered granite counter tops in kitchen. Stand alone range hood vent, with stainless steel package. Marble like tile in bathroom showers. Spacious backyard with large storage. Fenced in yard, ready for your pets!
$250,000
109 Gainer Road Griffin, GA 30223
- Type:
- Single Family
- Sq.Ft.:
- 1,440
- Status:
- Active
- Beds:
- 4
- Lot size:
- 15.7 Acres
- Year built:
- 1976
- Baths:
- 2.00
- MLS#:
- 7459939
ADDITIONAL INFORMATION
Escape to your own slice of paradise with this spacious fixer-upper mobile home nestled on 15 picturesque acres in Griffin, Georgia. This property offers endless possibilities for those looking to create their dream retreat or investment opportunity. Beautiful creek behind the trees for relaxing, hunting, and exploring nature. **Property Highlights:** **Mobile Home**: A solid structure awaiting your personal touch. With 4 bedrooms and 2 bathrooms, the layout is functional and provides ample space for family living or weekend getaways. There is also a vacant trailer in the back. Can use has a second home or investment property. **Expansive Land**: 15 acres of gently rolling terrain offers plenty of room for gardening, livestock, or recreational activities. The land is partially wooded, providing privacy and natural beauty. **Prime Location**: Enjoy the tranquility of rural living while still being just a short drive from downtown Griffin, with its shops, dining, and **Investment Potential**: Whether you’re looking to renovate and make it your own or develop the land, this property presents a unique opportunity for the savvy buyer. **Utilities Available**: Water and electricity are already on-site, making the renovation process smoother. Don’t miss this chance to invest in a property with incredible potential. Bring your vision and make this mobile home the perfect country getaway or permanent residence! Schedule a showing today and explore the possibilities.
- Type:
- Single Family
- Sq.Ft.:
- 1,990
- Status:
- Active
- Beds:
- 3
- Lot size:
- 0.88 Acres
- Year built:
- 2003
- Baths:
- 2.00
- MLS#:
- 10382273
- Subdivision:
- Shoal Creek
ADDITIONAL INFORMATION
***Drastic Price Reduction*** Discover the luxury of 1725 Westminster Dr., a 1,990 square foot, 3-bedroom, 2-bathroom home offering ample space and unique features. The master suite is conveniently located on the main floor, providing easy access and comfort. With a full unfinished basement, this property offers a blank canvas for customization, whether you're looking to expand the living space, create a recreational area, or add storage. The home overlooks a picturesque putting green on hole 5, offering serene views and a golfer's dream location. Being sold "AS IS," this property presents an excellent opportunity for buyers with a vision. Whether you're a homeowner looking to add your personal touch or an investor seeking a project, 1725 Westminster Dr. offers great potential in a desirable setting. Bring your creativity and make this home your own while enjoying the tranquility and charm of its golf course surroundings.

The data relating to real estate for sale on this web site comes in part from the Broker Reciprocity Program of Georgia MLS. Real estate listings held by brokerage firms other than this broker are marked with the Broker Reciprocity logo and detailed information about them includes the name of the listing brokers. The broker providing this data believes it to be correct but advises interested parties to confirm them before relying on them in a purchase decision. Copyright 2024 Georgia MLS. All rights reserved.
Price and Tax History when not sourced from FMLS are provided by public records. Mortgage Rates provided by Greenlight Mortgage. School information provided by GreatSchools.org. Drive Times provided by INRIX. Walk Scores provided by Walk Score®. Area Statistics provided by Sperling’s Best Places.
For technical issues regarding this website and/or listing search engine, please contact Xome Tech Support at 844-400-9663 or email us at [email protected].
License # 367751 Xome Inc. License # 65656
[email protected] 844-400-XOME (9663)
750 Highway 121 Bypass, Ste 100, Lewisville, TX 75067
Information is deemed reliable but is not guaranteed.
Griffin Real Estate
The median home value in Griffin, GA is $283,000. This is higher than the county median home value of $207,000. The national median home value is $338,100. The average price of homes sold in Griffin, GA is $283,000. Approximately 33.34% of Griffin homes are owned, compared to 57.36% rented, while 9.3% are vacant. Griffin real estate listings include condos, townhomes, and single family homes for sale. Commercial properties are also available. If you see a property you’re interested in, contact a Griffin real estate agent to arrange a tour today!
Griffin, Georgia has a population of 23,300. Griffin is less family-centric than the surrounding county with 20.56% of the households containing married families with children. The county average for households married with children is 21.75%.
The median household income in Griffin, Georgia is $38,972. The median household income for the surrounding county is $51,972 compared to the national median of $69,021. The median age of people living in Griffin is 32.3 years.
Griffin Weather
The average high temperature in July is 89.9 degrees, with an average low temperature in January of 32 degrees. The average rainfall is approximately 49.2 inches per year, with 1.2 inches of snow per year.
