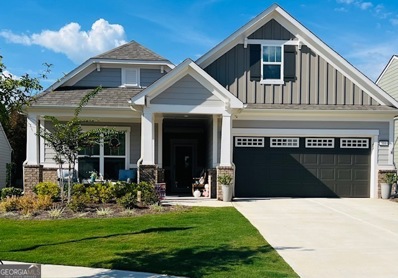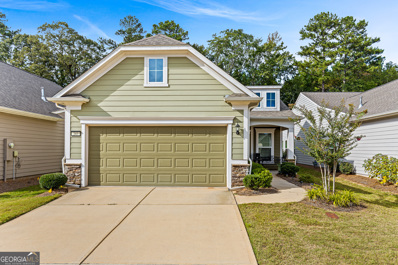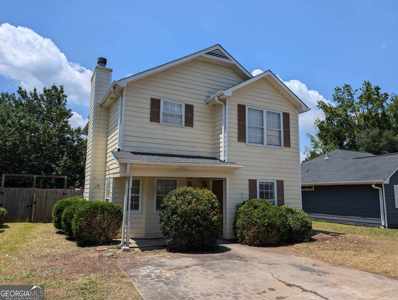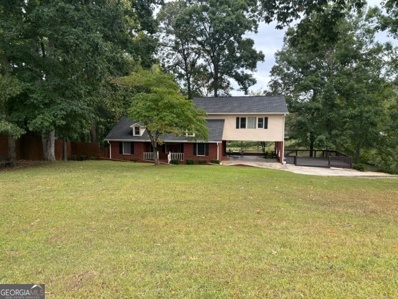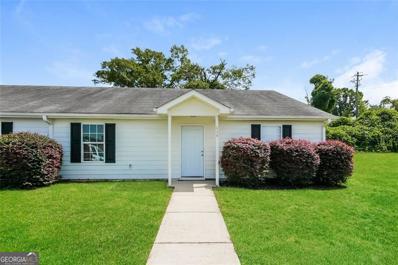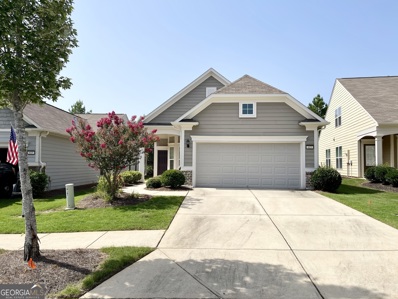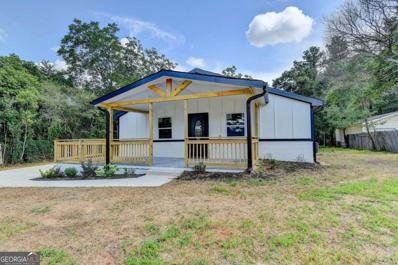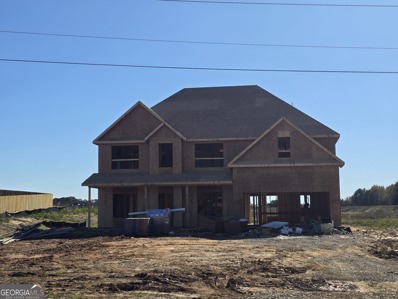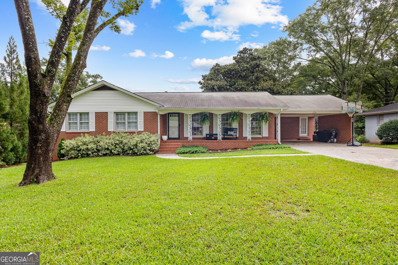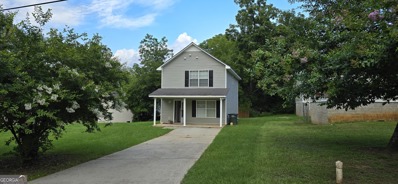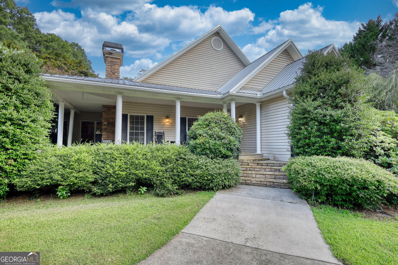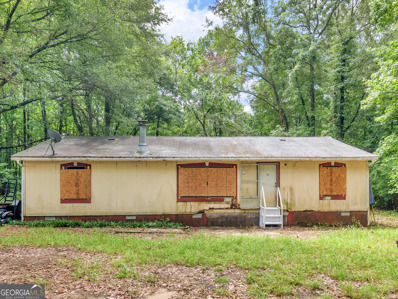Griffin GA Homes for Sale
- Type:
- Single Family
- Sq.Ft.:
- 2,338
- Status:
- Active
- Beds:
- 4
- Lot size:
- 1 Acres
- Year built:
- 2024
- Baths:
- 3.00
- MLS#:
- 7445533
- Subdivision:
- Fox Crossing
ADDITIONAL INFORMATION
Oversized homesites, up to acre+. Prime location. Fox Crossing offers convenient access to I-75, restaurants, and shopping. You can now enjoy suburban living with all the conveniences of city life. Plus, you're only an hour from downtown, so you can take advantage of everything the city of Atlanta has to offer from world class entertainment to renowned sporting events and concerts. And for outdoor enthusiasts, High Falls State Park and Indian Springs are just a short drive away. The Galen plan at Fox Crossing is a two-story design with 4 bedrooms, 2 full baths and a powder room covering 2,338 sq ft. The 2-car garage ensures plenty of space for vehicles and storage. Open the door to a flex room that could be a dedicated home office, a formal dining space for hosting and entertaining, or a secondary living room. The island kitchen flows into a casual breakfast area and effortlessly transitions into the spacious family room. Plus, there is an oversized pantry to stock with favorites. Upstairs includes a large bedroom suite that easily fits a king-size bed. The private ensuite bath is a must see, featuring extra space for storage, shower, separate garden tub and dual vanities so you don't have to share. The three secondary bedrooms each have generous closets and windows that help bring in natural light. A convenient laundry upstairs completes this traditional design. And you will never be too far from home with Home Is Connected. Your new home is built with an industry leading suite of smart home products that keep you connected with the people and place you value most. HOME TO BE BUILT. Expected Completion December 2024. Be one of the first to select your lot and build your new home today! Appointments available now!
$499,914
1060 Patterson Rd. Griffin, GA 30223
- Type:
- Single Family
- Sq.Ft.:
- 2,330
- Status:
- Active
- Beds:
- 4
- Lot size:
- 5.41 Acres
- Year built:
- 2024
- Baths:
- 2.00
- MLS#:
- 10361171
- Subdivision:
- Tucker Ridge
ADDITIONAL INFORMATION
*The Davenport* by Trademark Quality Homes*Ranch with open floor plan*4 bedrooms and 2 full baths*Stone fireplace floor to ceiling*Spacious Kitchen with granite counter tops*Stainless Steel Appliances*Decorators Dream Backsplash*Master Bedroom has sitting area*Master Bath with double vanities, quartz countertops, separate shower, soaking tub and giant walk in closet*Ask listing agent about builder and lender incentives*
- Type:
- Single Family
- Sq.Ft.:
- 2,712
- Status:
- Active
- Beds:
- 2
- Lot size:
- 0.2 Acres
- Year built:
- 2019
- Baths:
- 3.00
- MLS#:
- 10359415
- Subdivision:
- SUN CITY PEACHTREE
ADDITIONAL INFORMATION
IT'S ALL ABOUT THE LIFESTYLE!!! Better than new and the very popular (Dunwoody Way) floorplan in the sought after 55 and older Sun City Peachtree community. Completely upgraded with hardwood floors throughout, huge sunroom, oversized extended garage, large kitchen open family room with fireplace, large breakfast room & breakfast bar, private guest suite with private bath, spacious office, large laundry room & a powder room. Primary suite is very spacious with huge walk-in closet, dual vanities, extra-large walk-in shower and the best part, a snoring room attached from the master bathroom that can be used for your snoring partner or just an extra office space or storage. Off the back of the home, you have a very nice patio perfect for grilling and or your own private garden area. Prestine condition and move in ready!
- Type:
- Single Family
- Sq.Ft.:
- 3,190
- Status:
- Active
- Beds:
- 4
- Lot size:
- 0.14 Acres
- Year built:
- 2015
- Baths:
- 3.00
- MLS#:
- 10358450
- Subdivision:
- Sun City Peachtreee
ADDITIONAL INFORMATION
PRICE ADJUSTMENT! JOIN ME SUNDAY, 12/08, FROM 2-4pm FOR AN OPEN HOUSE! Don't miss the opportunity to get an amazing loan rate!! ASSUMABLE LOAN @ 2.25% available to those who qualify(Including NON-Vets!) Meticulously maintained 4 bedroom, 3 bath home with separate office and separate bonus room in sought after 55+ community of Sun City Peachtree. Interior of home freshly painted. Primary bedroom on main level with walk-in bathtub and separate walk-in shower. Chairlift to second floor bonus room and upper bedroom and full bath. This property is close to parks, shopping, and dining, while the resort like subdivision itself offers a fantastic clubhouse, gorgeous golf course, tennis and pickleball courts, softball field, inviting indoor and outdoor pools, bocci ball courts, playgrounds and a busy social calendar and events, and much more! Come see the community and everything it has to offer!
- Type:
- Single Family
- Sq.Ft.:
- 2,070
- Status:
- Active
- Beds:
- 2
- Lot size:
- 0.16 Acres
- Year built:
- 2023
- Baths:
- 2.00
- MLS#:
- 10357873
- Subdivision:
- SUN CITY PEACHTREE
ADDITIONAL INFORMATION
WELCOME HOME! This Home is nestled in the serene and picturesque SCP, 55+ Active Lifestyle Community with beautifully maintained grounds, recreational facilities, including 2 pools! This gorgeous home is in a great culdesac and offers serenity and everything you need for an enjoyable lifestyle! From the welcoming cottage style front porch (great for relaxing!) to the newly installed Patio Enclosure and patio on the back side of the home, you will love it! The enclosure is an added room to the original floor plan. From the large pretty Foyer, you will find the oversized Greatroom with a newly installed Fireplace, lots of windows, a great dining room and nice kitchen with white cabinets, SS appliances, a den/office, split bedroom plan w/ a great owner's suite that includes an amazing bath w/a double vanity and a HUGE walk in tiled shower, another den/office, extra large laundry room w/cabinets, a 4 ft extension to the 2 car garage, (which can be converted to yet another room per the original floorplan) large attic for storage..it's a MUST see! HURRY!!!
- Type:
- Other
- Sq.Ft.:
- 1,483
- Status:
- Active
- Beds:
- 2
- Lot size:
- 0.13 Acres
- Year built:
- 2021
- Baths:
- 2.00
- MLS#:
- 10356192
- Subdivision:
- Sun City Peachtree
ADDITIONAL INFORMATION
Welcome to 245 Brunswick Dr, Griffin, GA 30233 - a meticulously maintained resale home in a top 55+ active retirement community. Built just three years ago, this single-level, open-concept residence features wide-planked hardwood floors, 9ft ceilings, and a chef's kitchen with custom cabinetry, granite countertops, and stainless steel appliances. The owner's suite offers a luxurious bathroom with a double vanity and walk-in closet. A second bedroom and full bath provide comfort for guests. Enjoy the sunroom's natural light or relax in the private backyard oasis with a screened in lanai. This vibrant community boasts a wealth of amenities, including a two-story fitness center with personal trainers, indoor and outdoor pools, an 18-hole ClubCorp golf course with a restaurant, and courts for tennis, pickleball, bocce ball, and basketball. There's also a softball field, walking trails, a pet recreation area, and a playground for the grandkids. With numerous clubs, social events, and activities, there's always something to enjoy. Conveniently located near shopping, restaurants, and downtown Griffin, 245 Brunswick Dr is more than a home - it's a lifestyle. Don't miss out on this exceptional opportunity. Come and experience all this beautiful home and community have to offer.
- Type:
- Single Family
- Sq.Ft.:
- 1,120
- Status:
- Active
- Beds:
- 3
- Lot size:
- 0.23 Acres
- Year built:
- 2004
- Baths:
- 2.00
- MLS#:
- 10354890
- Subdivision:
- JH & JL Park
ADDITIONAL INFORMATION
tons of potential on this 1120 sqft 3 bedroom, 2 bath home in close proximity to town, park and schools. Built in 2004, vinyl siding and level lot. Some tlc needed... All offers must be submitted by the Buyer's agent via the RES.NET Agent Portal. If your offer is accepted, you agree to be responsible for an offer submission technology fee of $150.00. The fee will be collected and disbursed by the settlement agent and disbursed at the closing and settlement of the transaction. To submit your buyer's offer, simply click the link below. If you already have a RES.NET Agent account, you will be prompted to log in. If not, you will be prompted to create an account. To begin, click or paste this link into your web browser: https://agent.res.net/Offers.aspx?-1796996
$191,000
137 Crystal Brook Griffin, GA 30223
- Type:
- Single Family
- Sq.Ft.:
- 1,358
- Status:
- Active
- Beds:
- 3
- Lot size:
- 0.12 Acres
- Year built:
- 1993
- Baths:
- 3.00
- MLS#:
- 10355401
- Subdivision:
- Waterford On Ellis
ADDITIONAL INFORMATION
What a find! This two story home features a large private backyard, second story patio and a beautiful fireplace in the living room. Stop by to take a look today and fall in love with you next home sweet home!
$460,000
117 Mixon Street Griffin, GA 30224
- Type:
- Single Family
- Sq.Ft.:
- 3,392
- Status:
- Active
- Beds:
- 3
- Lot size:
- 2.32 Acres
- Year built:
- 1996
- Baths:
- 3.00
- MLS#:
- 10353901
- Subdivision:
- None
ADDITIONAL INFORMATION
Need lots of room, like to fish after a hard work day, Love to entertain family and friends, need a little privacy but need to be close to town and shopping ? This home might be just what you are looking for ! This custom built home offers 3 levels of amazing space that includes lots of oak floors and beautiful views of the private pond from a screen porch, a glassed Florida room and a upper level covered open porch. The main level entry opens to a huge family style room with dining and open view of the kitchen. Paved driveways offer parking for 10-12 vehicles. Must see to appreciate. Qualified buyers call for a private showing.
$329,900
401 Crescent Court Griffin, GA 30224
- Type:
- Single Family
- Sq.Ft.:
- 2,323
- Status:
- Active
- Beds:
- 4
- Lot size:
- 0.42 Acres
- Year built:
- 2024
- Baths:
- 3.00
- MLS#:
- 10353732
- Subdivision:
- Crescent Village
ADDITIONAL INFORMATION
NEW HOMES AVAILABLE NOW WITH 3 DIFFERENT FLOOR PLANS TO CHOOSE FROM. COME SEE THE DIFFERENCE IN A HOME BUILT BY PREMIER HOMES. This lovely Tyler XL plan includes $8,000 in builder incentives when you use our preferred lender. Amenities include 9 foot ceilings downstairs, covered front and rear porches, sodded yards, stainless appliances, granite kitchen and bath countertops, luxury vinyl plank flooring, an upgraded trim package, tilt sash insulated windows, 2 inch blinds and enclosed garages with electric openers. This home is located just a short walk to a major grocery store and several restaurants as well as a top rated elementary school. Prices are subject to change without prior notice.
$325,900
861 Crescent Lane Griffin, GA 30224
- Type:
- Single Family
- Sq.Ft.:
- 2,266
- Status:
- Active
- Beds:
- 4
- Lot size:
- 0.27 Acres
- Year built:
- 2024
- Baths:
- 3.00
- MLS#:
- 10353725
- Subdivision:
- Crescent Village
ADDITIONAL INFORMATION
6 NEW HOMES AVAILABLE NOW. COME AND SEE THE DIFFERENCE IN A HOME BUILT BY PREMIER HOMES. Golf Cart your way to Downtown Griffin for summer events when you purchase this new home. This lovely CREEKSIDE plan includes $8,000 in builder incentives when you use our preferred lender. Amenities include 9 foot ceilings downstairs, covered front and rear porches, sodded yards, stainless appliances, granite kitchen and bath countertops, luxury vinyl plank flooring, an upgraded trim package, tilt sash insulated windows, 2 inch blinds and enclosed garages with electric openers. This home is located just a short walk to a major grocery store and several restaurants as well as a top rated elementary school. Prices are subject to change without prior notice.
$311,900
859 Crescent Lane Griffin, GA 30224
- Type:
- Single Family
- Sq.Ft.:
- 2,046
- Status:
- Active
- Beds:
- 4
- Lot size:
- 0.25 Acres
- Year built:
- 2024
- Baths:
- 3.00
- MLS#:
- 10353720
- Subdivision:
- Crescent Village
ADDITIONAL INFORMATION
LOOKING ON ATLANTA'S SOUTHSIDE ? HAVE YOU CONSIDERED GRIFFIN ? Only 30 minutes from the airport and the best new home prices anywhere ! 6 New homes available NOW in CRESCENT VILLAGE offering 3 different floor plans. GOLF CART COMMUNITY LIFESTYLE AWAITS. These new homes are only a 10 minute cart ride to all downtown Griffin events and a 2 minute cart ride to a major shopping area and elementary school. All homes include granite counter tops, covered front and rear porches, sodded yards, stainless appliances, 2 inch blinds in all windows, 9 foot ceilings downstairs and luxury vinyl plank floors. This home comes with $5000 in builder incentives for the buyer. We invite you to COME AND SEE THE DIFFERENCE IN A HOME BUILT BY PREMIER HOMES !
$171,500
118 Tuscany Lane Griffin, GA 30223
- Type:
- Single Family
- Sq.Ft.:
- 1,112
- Status:
- Active
- Beds:
- 3
- Lot size:
- 0.14 Acres
- Year built:
- 1992
- Baths:
- 2.00
- MLS#:
- 10353173
- Subdivision:
- Waterford On Ellis
ADDITIONAL INFORMATION
The home you've been searching for! This property has been updated with all new flooring, paint throughout and brand new stainless steal appliances. Enjoy your morning coffee on your private side patio off the kitchen in the warmer months, or by your cozy fireplace in the winter. Walk up a few stairs to your spacious front porch and enter this beautiful home to discover all it has to offer. Schedule your showing today!
- Type:
- Townhouse
- Sq.Ft.:
- 1,296
- Status:
- Active
- Beds:
- 3
- Lot size:
- 0.11 Acres
- Year built:
- 2008
- Baths:
- 2.00
- MLS#:
- 10353027
- Subdivision:
- Collins Vineyard
ADDITIONAL INFORMATION
Welcome to this charming 3-bedroom, 2-bathroom renovated end unit townhome located near downtown Griffin! Upgrades include new heat pump installed in 2022, new paint, and new flooring. The kitchen features granite counters and stainless-steel appliances, perfect for those who love to cook. With spacious living areas and a well-designed floor plan, this home provides comfortable and convenient living. Don't miss the opportunity to make this beautiful townhome your own!
- Type:
- Mobile Home
- Sq.Ft.:
- 1,296
- Status:
- Active
- Beds:
- 3
- Lot size:
- 1.61 Acres
- Year built:
- 2000
- Baths:
- 2.00
- MLS#:
- 10352042
- Subdivision:
- Habersham
ADDITIONAL INFORMATION
JUST REMODELED on private and quiet CUL-DE-SAC just minutes to desired schools (less than 3 miles) Adorable and MOVE-IN READY you must see this picture perfect home. Big outdoor spaces including 1.61 acres in cul-de-sac, large deck and covered front porch. with high ceilings. So many new touches inside and out. Master has huge closet and all new & stylish bath. Split bedroom plan features other two bdrms &n bath on the other. Tremendous kitchen with lots of cabinetry, breakfast bar & brft area all open to living room w/FP.
- Type:
- Single Family
- Sq.Ft.:
- 1,576
- Status:
- Active
- Beds:
- 2
- Lot size:
- 0.14 Acres
- Year built:
- 2017
- Baths:
- 2.00
- MLS#:
- 10352040
- Subdivision:
- Sun City Peachtree
ADDITIONAL INFORMATION
Welcome Home to this 2 Bedroom, 2 Bathroom Taft Street Floor Plan with a sunroom located in the highly sought-after Sun City Peachtree Community. Walk up to front porch that has a sitting area. Enter into the foyer, on the right is the office that includes a closet, straight ahead is the great room, dining room and kitchen. The kitchen has an island that has space for bar stools, appliances include stainless steel microwave, gas oven/ range combo, fridge with freezer, dishwasher and hard surface counter tops. Off the kitchen is the sunroom. By the garage is the guest bedroom and the guest bathroom. The master bedroom and bathroom are off of the great room. The master bath has a double vanity, tile shower and a large closet for all of your clothes. Outback you have a concrete pad where you can grill out or put a patio set and enjoy having your friends over.
- Type:
- Single Family
- Sq.Ft.:
- 2,248
- Status:
- Active
- Beds:
- 3
- Lot size:
- 0.31 Acres
- Year built:
- 1975
- Baths:
- 2.00
- MLS#:
- 10353064
- Subdivision:
- None
ADDITIONAL INFORMATION
* Wonderful Fully Renovated Home * Wrap Around Front Porch * New Driveway * New Board & Batten Siding * New HVAC * New Roof * New Gutters * New Windows *New Flooring * New Lighting *New Kitchen Cabinets * New Stainless-Steel Appliances * Stove * Dishwasher * Refrigerator * Range Hood * Dining Room * Living Room * LVP Flooring Throughout * Carpet in the Bedrooms * Primary Bedroom with door leading to Side Porch * Primary Bath with New Vanity * Tub-Shower Combo * Storage * Tile Floor * Spacious Secondary Bedrooms * Hall Bathroom with New Vanity * Tub-Shower Combo * Tile Floor * Office Area or Playroom * Mud Room with Cubbies * Laundry Room * Level Backyard * Move-in Ready *
- Type:
- Single Family
- Sq.Ft.:
- 2,159
- Status:
- Active
- Beds:
- 4
- Lot size:
- 1 Acres
- Year built:
- 2000
- Baths:
- 3.00
- MLS#:
- 10351501
- Subdivision:
- Blanton Woods
ADDITIONAL INFORMATION
**Charming Ranch-Style Home with Modern Upgrades** Welcome to your dream home! This beautifully updated ranch-style residence features 3 spacious bedrooms and gorgeous hardwood floors throughout, with elegant tile in the kitchen and breakfast room. The kitchen is a chef's delight, boasting a porcelain farmhouse sink, subway tile backsplash, stainless steel appliances, and luxurious quartz countertops. Barn doors lead to the inviting family room, which showcases stunning cathedral ceilings. The primary bedroom is a true retreat, with a tray ceiling and an en-suite bath with a double vanity, a tile shower, a soaking tub, and granite counters. Two secondary bedrooms share a full bath. There is a hidden closet in the 2nd bedroom, where the owner has the bookcase. It can easily be wheeled out. Above the 2-car garage there is a bonus room where the third full bath is located. Outdoor living is equally impressive, with an above-ground pool, a covered patio perfect for game day, a TV, a separate dining area, and a sun deck. The private backyard, lined with trees, provides a serene and secluded oasis.
$445,000
101 Salvia Court Griffin, GA 30223
- Type:
- Single Family
- Sq.Ft.:
- 2,670
- Status:
- Active
- Beds:
- 3
- Lot size:
- 0.27 Acres
- Year built:
- 2018
- Baths:
- 3.00
- MLS#:
- 10351492
- Subdivision:
- Sun City Peachtree (Pod 12)
ADDITIONAL INFORMATION
Instant equity Great features to include awesome curb appeal open layout great for socializing stunning chef's kitchen with large island, corner walk in pantry, and long countertops. Guests will enjoy the well-separated bedrooms each have their own bath room .No need for dual use rooms you will have the convenience of a separate office and extra large sun room. No carpet, all living areas have hardwood floors. Total home has plantation shutters. Additional features includes an spacious layout, deep garage fits golf cart along with cars, covered patio with an extended patio with pergola. All appliances stay!! Laundry cabinets with drop zone. Abundance of storage space, soft close cabinets, electric patio blinds. Golf, pickle ball, dog parks, indoor and outdoor pools. Conveniently located near the club house.
- Type:
- Single Family
- Sq.Ft.:
- 2,862
- Status:
- Active
- Beds:
- 3
- Lot size:
- 1.9 Acres
- Year built:
- 2004
- Baths:
- 3.00
- MLS#:
- 10350537
- Subdivision:
- Trustee
ADDITIONAL INFORMATION
Welcome To This Charming Ranch Style Home! It sits on a sprawling 1.9-acre lot nestled on a private road, offering tranquility and privacy. The main level features hardwood floors and a spacious family room provides the perfect gathering space for relaxation and entertainment. The eat-in kitchen features modern stainless steel appliances and ample counter space. Retreat to the primary bedroom, complete with an ensuite bathroom that includes a garden tub and a separate shower. The additional two bedrooms are well-sized, providing comfort and versatility for family or guests. Step outside onto the expansive deck, ideal for outdoor dining, barbecues, or simply enjoying the serene surroundings. The large unfinished basement presents endless possibilities for customization to suit your needs, whether it be a home gym, office, or extra living space. The property has an additional driveway below for more expansion. With its generous acreage and private setting, this home is perfect for those seeking a peaceful retreat. Don't miss the opportunity to make this property your own. **Qualifies for USDA Financing**
- Type:
- Single Family
- Sq.Ft.:
- 2,890
- Status:
- Active
- Beds:
- 5
- Lot size:
- 0.57 Acres
- Year built:
- 2024
- Baths:
- 3.00
- MLS#:
- 10351323
- Subdivision:
- MCINTOSH
ADDITIONAL INFORMATION
Capshaw homes presents the Oakhurst plan, featuring five bedrooms and three baths. The beautiful formal dining room is perfect for holiday dinners. The entertainer's dream kitchen includes a stunning center island and granite countertops. The open family room, adjacent to the kitchen, boasts a brick fireplace with a wood mantle. The main level includes a convenient guest office with a full bath. Upstairs, an open loft area provides an additional space for relaxation. This home offers four spacious bedrooms, including a Owner's suite with a large walk-in closet, dual vanity, garden tub, and separate shower. A 2-10 Homebuyer's Warranty is provided.
$339,000
1118 Skyline Drive Griffin, GA 30224
- Type:
- Single Family
- Sq.Ft.:
- 2,914
- Status:
- Active
- Beds:
- 4
- Lot size:
- 0.41 Acres
- Year built:
- 1964
- Baths:
- 3.00
- MLS#:
- 10348390
- Subdivision:
- Forrest Hills
ADDITIONAL INFORMATION
Loved & maintained, this Forrest Hills home on a .41 acre lot has 4 bedrooms & 3 full bathrooms with approximately 2914 square feet. This home is move in ready! Walk inside to the formal living room & dining room combo. The hardwood floors are a great feature in this house. The kitchen has white cabinets & a brand new wall oven. The pantry & laundry room are right off the kitchen with plenty of storage space. The family room is located next to the kitchen. Down the hall you will find 3 bedrooms & 2 baths. There is the original primary bedroom & bath suite at the end of the hall. Down the stairs to the basement you will find a huge bedroom, bath, & large living space all with new LVP floors. The stairs also have brand new carpet, & the basement has a huge storage room. With interior & exterior access to the daylight basement, this is a must see. This home is centrally located, & situated on a great lot and street with a fenced in backyard. This home has an attached carport which is rare in this area of older homes.
$285,000
310 N 5th Street Griffin, GA 30223
- Type:
- Single Family
- Sq.Ft.:
- 1,360
- Status:
- Active
- Beds:
- 3
- Lot size:
- 0.09 Acres
- Year built:
- 2002
- Baths:
- 3.00
- MLS#:
- 10349163
- Subdivision:
- Mintz
ADDITIONAL INFORMATION
Discover your ideal home in this charming two-story residence, offering a perfect blend of comfort and modern style. With 3 spacious bedrooms and 2.5 bathrooms, this home is designed to meet all your needs. Enjoy cooking in a beautifully updated kitchen featuring elegant white cabinets and stunning quartz countertops. Take advantage of the nice-sized front and back yards, perfect for gardening, entertaining, or simply relaxing. The level lot offers easy maintenance and accessibility. This home is a perfect starter for those looking to embark on their homeownership journey. Don't miss out on this fantastic opportunity!
$629,995
55 Partridge Path Griffin, GA 30224
- Type:
- Single Family
- Sq.Ft.:
- 4,534
- Status:
- Active
- Beds:
- 5
- Lot size:
- 2.31 Acres
- Year built:
- 1998
- Baths:
- 3.00
- MLS#:
- 10348457
- Subdivision:
- Quail Hollow
ADDITIONAL INFORMATION
Discover your perfect retreat in this exquisite 5-bedroom, 3-bathroom home, designed to offer unparalleled comfort and luxury. The inviting split floor plan ensures both privacy and functionality, featuring a dedicated office area ideal for work or study. Wake up each morning to the bright breakfast area, and savor evenings in the expansive finished basement, ready to be customized to fit your lifestyle. Outside, the property truly shines with a fenced backyard that boasts a large pool house, an inground pool, and a hot tub for ultimate relaxation. The outdoor kitchen is perfect for entertaining, while the wrap-around front porch welcomes you with charm and elegance. With 5 garages, you'll have ample space for vehicles and storage. This home seamlessly combines modern amenities with outdoor splendor, making it a true sanctuary for both daily living and special occasions. Welcome to a home where every detail has been thoughtfully designed for your enjoyment.
- Type:
- Mobile Home
- Sq.Ft.:
- n/a
- Status:
- Active
- Beds:
- 3
- Lot size:
- 4 Acres
- Year built:
- 1996
- Baths:
- 2.00
- MLS#:
- 10347618
- Subdivision:
- None
ADDITIONAL INFORMATION
4 Acres with a stream running through the property. The property is located in a culdesac offering lots of privacy but is Home has utilities at the property including City Water (Well) and Septic tank. Seller is selling home AS_IS. Home will have to be moved off of the property or torn down.
Price and Tax History when not sourced from FMLS are provided by public records. Mortgage Rates provided by Greenlight Mortgage. School information provided by GreatSchools.org. Drive Times provided by INRIX. Walk Scores provided by Walk Score®. Area Statistics provided by Sperling’s Best Places.
For technical issues regarding this website and/or listing search engine, please contact Xome Tech Support at 844-400-9663 or email us at [email protected].
License # 367751 Xome Inc. License # 65656
[email protected] 844-400-XOME (9663)
750 Highway 121 Bypass, Ste 100, Lewisville, TX 75067
Information is deemed reliable but is not guaranteed.

The data relating to real estate for sale on this web site comes in part from the Broker Reciprocity Program of Georgia MLS. Real estate listings held by brokerage firms other than this broker are marked with the Broker Reciprocity logo and detailed information about them includes the name of the listing brokers. The broker providing this data believes it to be correct but advises interested parties to confirm them before relying on them in a purchase decision. Copyright 2024 Georgia MLS. All rights reserved.
Griffin Real Estate
The median home value in Griffin, GA is $281,500. This is higher than the county median home value of $207,000. The national median home value is $338,100. The average price of homes sold in Griffin, GA is $281,500. Approximately 33.34% of Griffin homes are owned, compared to 57.36% rented, while 9.3% are vacant. Griffin real estate listings include condos, townhomes, and single family homes for sale. Commercial properties are also available. If you see a property you’re interested in, contact a Griffin real estate agent to arrange a tour today!
Griffin, Georgia has a population of 23,300. Griffin is less family-centric than the surrounding county with 20.56% of the households containing married families with children. The county average for households married with children is 21.75%.
The median household income in Griffin, Georgia is $38,972. The median household income for the surrounding county is $51,972 compared to the national median of $69,021. The median age of people living in Griffin is 32.3 years.
Griffin Weather
The average high temperature in July is 89.9 degrees, with an average low temperature in January of 32 degrees. The average rainfall is approximately 49.2 inches per year, with 1.2 inches of snow per year.




