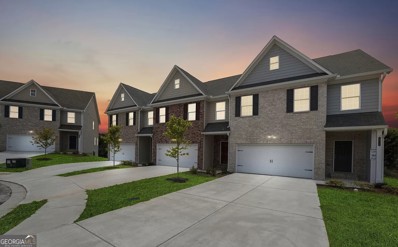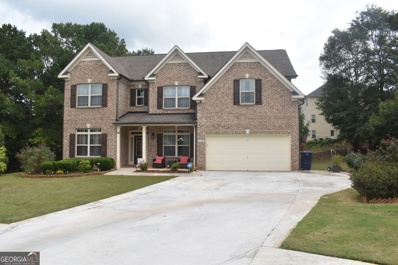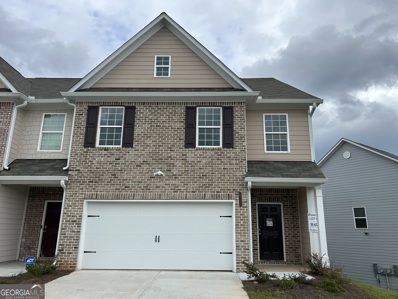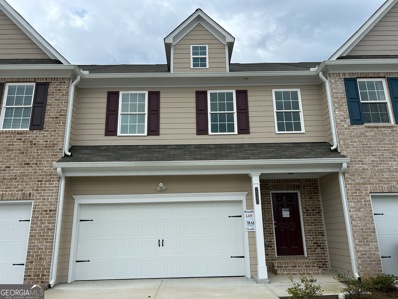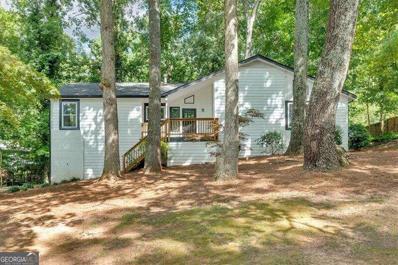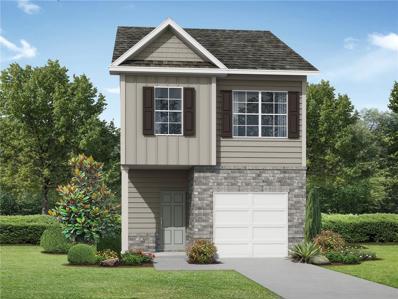Douglasville GA Homes for Sale
- Type:
- Single Family
- Sq.Ft.:
- 2,557
- Status:
- Active
- Beds:
- 3
- Lot size:
- 0.24 Acres
- Year built:
- 2006
- Baths:
- 3.00
- MLS#:
- 10388671
- Subdivision:
- Brookmont
ADDITIONAL INFORMATION
Main-level master suite, featuring a huge loft overlooking the living room, and beautiful rear-facing windows that offer scenic views of the large, fenced backyard. The luxurious master bath includes dual vanities, a relaxing garden tub, and a spacious walk-in closet. Take advantage of excellent neighborhood amenities, such as swimming, tennis, green spaces, playgrounds, and more! Don't miss the opportunity to tour this exceptional home!
- Type:
- Townhouse
- Sq.Ft.:
- 1,801
- Status:
- Active
- Beds:
- 3
- Year built:
- 2024
- Baths:
- 3.00
- MLS#:
- 7465474
- Subdivision:
- Laurelwood
ADDITIONAL INFORMATION
Experience the distinct charm of this exceptional community, ideally positioned adjacent to Arbor Place Mall and the Douglasville Pavilion. Take full advantage of the amenities, including a dog park, pool & cabana, and seamless access to a variety of shops and restaurants. Your meticulously crafted home, featuring the Ashton Woods’ Harmony Design Collection, exudes a unique elegance. The Marigold Plan boasts an open concept main floor, highlighted by a gourmet kitchen equipped with modern stainless-steel appliances and a spacious island—ideal for culinary exploration and entertaining guests. Seamlessly connected to the dining room and family room creating a warm and inviting atmosphere. This well-designed layout has 3 bedrooms and 2.5 baths, offering ample space for relaxation. Journey upstairs to discover the expansive Primary Suite, complete with a generous walk-in closet and an elegant bathroom featuring a double vanity. The second floor also accommodates two additional bedrooms, a full bath, and a convenient walk-in laundry room, ensuring effortless living at every turn. This home is available now. For further details and information on current promotions, please contact an onsite Community Sales Manager. Please note that renderings are for illustrative purposes, and photos may represent sample products of homes under construction. Actual exterior and interior selections may vary by homesite. Now through December 30th, you may receive up to $40,000 in flex savings. Call us to schedule an appointment!
- Type:
- Single Family
- Sq.Ft.:
- 2,906
- Status:
- Active
- Beds:
- 4
- Lot size:
- 0.91 Acres
- Year built:
- 2024
- Baths:
- 3.00
- MLS#:
- 10388211
- Subdivision:
- Tuscany Hills
ADDITIONAL INFORMATION
Under Construction Lot 99!!! Welcome to Tuscany Hills! This stunning Adams Homes 2906 floorplan is a sprawling ranch-style home offering 4 bedrooms, 3 bathrooms, and an impressive 2,906 sqft of living space located on lot 99. Sitting on a generous 0.91-acre estate-size lot, this home features four sides brick construction, providing timeless curb appeal and lasting durability. Inside, you'll find an open-concept layout designed for modern living, complete with luxury vinyl plank flooring throughout, including all wet areas. The cozy bedrooms and hallways are carpeted for comfort. The kitchen is a chef's dream, boasting stainless steel appliances, a gorgeous tile backsplash, and an island perfect for meal prep and casual dining. The family room is anchored by a charming wood-burning fireplace, creating a perfect spot for gathering. Step outside onto the covered deck, ideal for outdoor relaxation or entertaining, and enjoy the convenience of the side-entry 2-car garage. Amenities include a clubhouse, pickleball court and a swimming pool for you to enjoy. Located just minutes from I-20 West and the Chapel Hill area, Tuscany Hills offers easy access to top shopping, dining, and entertainment while maintaining the tranquility of estate-style living. Residents of this exclusive community will enjoy spacious lots, serene surroundings, and proximity to Douglasville's best amenities. Make this beautiful home yours today and experience the luxury and convenience of life in Tuscany Hills!
- Type:
- Single Family
- Sq.Ft.:
- 2,700
- Status:
- Active
- Beds:
- 4
- Lot size:
- 0.9 Acres
- Year built:
- 2024
- Baths:
- 3.00
- MLS#:
- 10387330
- Subdivision:
- Tuscany Hills
ADDITIONAL INFORMATION
Under Construction! Lot 98-- Discover the beauty and convenience of the Adams Homes 2700 floor plan! This spacious 2,700 sqft ranch-style home is situated on a .90-acre estate-sized lot and offers 4 bedrooms, 2.5 bathrooms, and a 2-car garage. The home's exterior showcases 4 sides of brick, ensuring durability and timeless curb appeal. Inside, enjoy luxury vinyl plank flooring throughout, including wet areas, with plush carpeting in the hallways and bedrooms. The kitchen is a chef's delight, featuring stainless steel gas appliances, granite countertops, a beautiful backsplash, and smart lighting. Step outside to an extended covered patio, perfect for entertaining or relaxing. Located just minutes from I-20 and the popular Chapel Hill area, you'll enjoy easy access to shopping, dining, and entertainment, while still experiencing the tranquility of an estate-sized lot. This home offers the perfect balance of luxury, comfort, and convenience!
- Type:
- Single Family
- Sq.Ft.:
- 4,041
- Status:
- Active
- Beds:
- 4
- Lot size:
- 6.35 Acres
- Year built:
- 2006
- Baths:
- 5.00
- MLS#:
- 10386354
- Subdivision:
- Trout Creek Estates
ADDITIONAL INFORMATION
Welcome to your private retreat at Trout Creek Estates! This custom, 4-sided brick home on over 6 sprawling acres offers the perfect blend of luxury and tranquility. The gourmet kitchen is a chefCOs dream, featuring double ovens, a cooktop, a commercial vent hood, and a massive island with a vegetable sink, custom tilework, and granite countertops. Entertain in style with an open floor plan or relax in your spacious master suite, complete with a spa-like bathroom boasting a double shower, garden tub, and custom cabinetry. The master closetColarger than most bedroomsCoincludes a second washer and dryer area. Enjoy the convenience of TWO laundry rooms. Home has brand new HVAC, water heater, and deck. Endless possibilities await in the massive unfinished basement! Whether you're dreaming of a home theater, fitness center, workshop, or additional living space, this expansive area offers limitless potential to bring your vision to life. With high ceilings and a full bath already in place, this blank canvas is ready to be transformed to suit your needs. Create the ultimate entertainment zone, or design a separate guest suiteCothe choice is yours! Perfect for storage or future expansion, this basement adds rand incredible value and flexibility to your home. Experience ultimate privacy without sacrificing convenience in this hidden gem. DonCOt miss your chance to own this stunning estate!
- Type:
- Single Family
- Sq.Ft.:
- 1,904
- Status:
- Active
- Beds:
- 3
- Lot size:
- 0.47 Acres
- Year built:
- 1977
- Baths:
- 2.00
- MLS#:
- 10386792
- Subdivision:
- The Willows North
ADDITIONAL INFORMATION
Welcome to 4101 Oak Stone Drive. This home is situated on almost a acre with mature trees for privacy and shape. The rocking chair front porch welcomes you inside to the foyer entrance. You will find a large living room with beautiful hardwood and plenty of natural light here. Around the corner is a huge family room with custom built-in bookshelves and a wood-burning oven to warm the house in the winter. Large kitchen with stained cabinets, Corian counters, stainless steel appliances, and plenty of storage space. A screened-in porch overlooks the level backyard, ideal for morning coffee or relaxing at the end of a long day. A guest bedroom and guest bathroom are tucked away on the main level for privacy. Head upstairs where there are two additional bedrooms with a jack-&-jill bathroom with updated vanity. There is a drive-under 2-car garage with a workshop area and storage space. The home is located within minutes of I-20, Sweetwater State Park, Arbor Place Mall, shopping, and eateries. You will love the lot, the location, and the space. There are few affordable options in todayCOs market, so do not let this opportunity pass you by! Make this your home today!
- Type:
- Townhouse
- Sq.Ft.:
- 2,010
- Status:
- Active
- Beds:
- 3
- Lot size:
- 0.07 Acres
- Year built:
- 2023
- Baths:
- 3.00
- MLS#:
- 10386909
- Subdivision:
- The Enclave At Brookmont
ADDITIONAL INFORMATION
This New Construction Townhome is designed, by a quality, custom Builder, for modern living with a focus on comfort, style and convenience. The Bella Plan is sure to impress your family and friends and they walk into this beautiful home with open concept living on the main level. The chef's kitchen comes equipped with stainless steel appliances, granite countertops and pantry. Your primary suite provides all that you need for rest and relaxation. The master bath features double vanity, over-sized soaking tub and large walk-in closet. Spacious secondary bedrooms and a loft perfect for an at home house complete the upper level. The full unfinished basement that is stubbed for a bathroom will make a perfect in-law suite or man cave. The possibilities are endless. Close to shopping, schools and just minutes to 1-20 and Hwy 166, you will find everything you need in this beautiful, swim, tennis community that also features a gym and clubhouse. The model is open Wednesday - Saturday from 11am - 6pm, Sunday from 1pm - 5pm, and 7-days a week anytime by appointment. The Builder is offering a $20,000 incentive with the Builder's Preferred Lender so schedule your showing today! Call Ann (404) 732-7760, Mike (404) 772-5571 or Ray (470) 230-6590 with any questions.
- Type:
- Single Family
- Sq.Ft.:
- 2,922
- Status:
- Active
- Beds:
- 5
- Lot size:
- 0.38 Acres
- Year built:
- 2013
- Baths:
- 3.00
- MLS#:
- 10386894
- Subdivision:
- Kings Bridge
ADDITIONAL INFORMATION
Welcome to your spacious, open concept home located in a quiet cul-de-sac home. You enter into a 2 story foyer that has wainscoting throughout most of the main level. Large living room with a beautiful fireplace and a view to the kitchen. The kitchen is perfect for entertaining and offers lots of cabinet and counter space, a large island, granite countertops and a beautiful tile backsplash, and a walk in pantry. The separate dining room is spacious enough to fit the biggest family gathering and is conveniently close to the kitchen. The main floor also offers a bonus room with coffered ceilings that is a great den or office. Rounding out the main floor is a large guest bedroom and a full bathroom. A beautiful staircase leads to a large upper level complete with its own separate living room. The master is spacious and features a separate sitting area, that would be great for a reading lounge or home office. The en suite bathroom features a double vanity, a soaking tub, and a large tiled shower, as well as a humongous walk in closet. All three secondary upstairs bedrooms are spacious and feature walk in closets. The home also offers a screened in sun room that features an outdoor sink to make all your grilling easy. The driveway is oversized and the back patio has also been extended to make all your outdoor time easy and fun. The storage building will also be remaining with the home for your convienence.
- Type:
- Townhouse
- Sq.Ft.:
- 2,010
- Status:
- Active
- Beds:
- 3
- Lot size:
- 0.07 Acres
- Year built:
- 2023
- Baths:
- 3.00
- MLS#:
- 10386414
- Subdivision:
- Th Enclave At Brookmont
ADDITIONAL INFORMATION
New Construction in desirable Enclave at Brookmont. Close to shopping, schools and just minutes to 1-20 and Hwy 166, you will find everything you need in this beautiful, swim, tennis community that also features a gym and clubhouse. Offering the open floor plan with 3 bedrooms, 2.5 baths, the Chloe gives you the perfect home to entertain family and friends. The main level includes luxury vinyl plank flooring, dining area, kitchen with granite counter tops, 42 inch soft closed cabinets, pantry and stainless steel appliances. The upper level includes a large primary suite, double vanity, soaking tub and large walk-in closet. You will appreciate the custom-quality of the home with smooth ceilings, arched Masonite doors and crown molding. Close to shopping, schools and just minutes to 1-20 and Hwy 166. The model home is open Wednesday - Saturday from 11am - 6pm, Sunday from 1pm - 5pm, and 7-days a week anytime by appointment. The Builder is offering a $20,000 incentive with the Builder's Preferred Lender so schedule your showing today! Call Ann (404) 732-7760, Mike (404) 772-5571 or Ray (470) 230-6590 with any questions.
- Type:
- Townhouse
- Sq.Ft.:
- 1,977
- Status:
- Active
- Beds:
- 3
- Lot size:
- 0.07 Acres
- Year built:
- 2023
- Baths:
- 3.00
- MLS#:
- 10386404
- Subdivision:
- The Enclave At Brookmont
ADDITIONAL INFORMATION
New Construction in desirable Enclave at Brookmont. Offering an open floor plan with 3 bedrooms, 2.5 baths, the AVA gives you the perfect home to entertain family and friends. The main level includes luxury vinyl plank flooring, dining area, kitchen with granite counter tops, 42 inch soft closed cabinets, pantry and stainless steel appliances. The upper level includes a large primary suite, double vanity, soaking tub and large walk-in closet. You will appreciate the custom-quality of the home with smooth ceilings, arched masonite doors and crown molding. The full unfinished basement that is stubbed for a bathroom will make a perfect in-law suite or man cave. The possibilities are endless. Close to shopping, schools and just minutes to 1-20 and Hwy 166, you will find everything you need in this beautiful, swim, tennis community that also features a gym and clubhouse. The model is open Wednesday - Saturday from 11am - 6pm, Sunday from 1pm - 5pm, and 7-days a week anytime by appointment. The Builder is offering a $20,000 incentive with the Builder's Preferred Lender so schedule your showing today! Call Ann (404) 732-7760, Mike (404) 772-5571 or Ray (470) 230-6590 with any questions.
- Type:
- Townhouse
- Sq.Ft.:
- n/a
- Status:
- Active
- Beds:
- 3
- Lot size:
- 0.07 Acres
- Year built:
- 2023
- Baths:
- 3.00
- MLS#:
- 10386392
- Subdivision:
- The Enclave At Brookmont
ADDITIONAL INFORMATION
New Construction in desirable Enclave at Brookmont. Offering an open floor plan with 3 bedrooms, 2.5 baths, the AVA gives you the perfect home to entertain family and friends. The main level includes luxury vinyl plank flooring, dining area, kitchen with granite counter tops, 42 inch soft closed cabinets, pantry and stainless steel appliances. The upper level includes a large primary suite, double vanity, soaking tub and large walk-in closet. You will appreciate the custom-quality of the home with smooth ceilings, arched masonite doors and crown molding. The full unfinished basement that is stubbed for a bathroom will make a perfect in-law suite or man cave. The possibilities are endless. Close to shopping, schools and just minutes to 1-20 and Hwy 166, you will find everything you need in this beautiful, swim, tennis community that also features a gym and clubhouse. The model is open Wednesday - Saturday from 11am - 6pm, Sunday from 1pm - 5pm, and 7-days a week anytime by appointment. The Builder is offering a $20,000 incentive with the Builder's Preferred Lender so schedule your showing today! Call Ann (404) 732-7760, Mike (404) 772-5571 or Ray (470) 230-6590 with any questions.
- Type:
- Single Family
- Sq.Ft.:
- 3,210
- Status:
- Active
- Beds:
- 5
- Lot size:
- 0.9 Acres
- Year built:
- 2024
- Baths:
- 4.00
- MLS#:
- 10386370
- Subdivision:
- Tuscany Hills
ADDITIONAL INFORMATION
Under Construction Lot 97.. Presenting the stunning 3210 floor plan, located on 0.90 acre estate sized Lot 97, offering 3,210 sqft of comfortable living space in a highly sought-after 1.5-story layout. With its brick front and durable Hardie plank siding, this home is both elegant and built to last. As you step inside, you'll be welcomed by luxury details, including a wood-burning fireplace, stainless steel appliances, a gorgeous kitchen backsplash, and luxury vinyl plank flooring throughout the main areas, wet spaces, and hallways. The bedrooms and hallways offer a plush, cozy feel with high-quality carpeting, creating the perfect sanctuary. The primary suite, located on the main floor, offers ease and convenience. Upstairs, the second level features a fully carpeted space including 1 bedroom, 1 full bathroom with luxury vinyl plank flooring, and a spacious recreation room, ideal for additional privacy or entertainment. Completing this home is a side-entry 2-car garage, adding to the curb appeal and functionality. Don't miss out on this opportunity to own a beautiful home in Tuscany Hills, where comfort meets style. Located just minutes from I-20 and the popular Chapel Hill area, you'll enjoy easy access to shopping, dining, and entertainment, while still experiencing the tranquility of an estate-sized lot. This home offers the perfect balance of luxury, comfort, and convenience! Amenities will include a Clubhouse, swimming pool, and a pickleball court! Be the one of the first to make Tuscany Hills your new home!
- Type:
- Single Family
- Sq.Ft.:
- n/a
- Status:
- Active
- Beds:
- 4
- Year built:
- 2024
- Baths:
- 3.00
- MLS#:
- 10386584
- Subdivision:
- The Reserve At Chapel Hill
ADDITIONAL INFORMATION
PRICE IMPROVEMENT + MOVE IN READY The Mulberry AA floor plan - Lot 30 - by Kerley Family Homes. The main level is perfect for open concept living and entertaining! Spacious foyer and downstairs study. Kitchen with island that opens to the dining area and family room. Upstairs has a roomy Master Suite, 3 large secondary bedrooms, and loft. With this home, you also have blinds on all windows, washer and dryer, dishwasher, microwave, gas range, and side by side refrigerator. The only thing this home is missing is you! Get up to $10,000 in savings that can be applied towards closing costs, permanent or temporary rate buydowns, and/or Design Options. Our current preferred lenders offer multiple grant programs and promotions Conditions apply. Come home to excellence in this highly sought-after community! This community offers easy access to Arbor Place Mall, Douglasville Shopping and Entertainment, and I-20. We include with each home a builder's warranty and the installation of the in-wall Pestban system. Sunday-Monday: 1pm-6pm & Tuesday-Saturday: 11am-6pm.
- Type:
- Single Family
- Sq.Ft.:
- 3,824
- Status:
- Active
- Beds:
- 6
- Year built:
- 2024
- Baths:
- 4.00
- MLS#:
- 10385004
- Subdivision:
- Bear Creek
ADDITIONAL INFORMATION
Spacious 4 bed/3.5 bath ranch on corner lot. Very open between kitchen and family room. High ceilings with oak hardwood in common areas. Dining room in front that seats 12+. 2 car front entry garage. Oversized laundry room with tub. 3 secondary bedrooms, 1 in the front which would make for a good in-law suite and 2 on other side of house. White cabinets in kitchen with perimeter and island to offer knee space. Kitchen slated to accommodate freestanding range, space saver microwave, and dishwasher. Wood burning fireplace and covered rear deck. Master bedroom with tray ceiling and sitting area. Inside master bathroom, space to accommodate freestanding tub, double vanity, shower with tile walls, and water closet. House is nearly complete on the main level. Currently in the process of finishing the basement with an additional 2 bedrooms, 1 bathroom, and small bar with a sink and space for a refrigerator. Located in Bear Creek subdivision with swim and tennis community. Close proximity to schools, groceries, and restaurants.
- Type:
- Single Family
- Sq.Ft.:
- 2,510
- Status:
- Active
- Beds:
- 3
- Lot size:
- 0.32 Acres
- Year built:
- 1977
- Baths:
- 2.00
- MLS#:
- 10388934
- Subdivision:
- Knollwood Village
ADDITIONAL INFORMATION
Beautifully renovated 3-bedroom, 2-bath home featuring a finished basement and a spacious 2-car garage. This inviting property offers the potential for even more convenience, as a half bath could easily be added downstairs, making it perfect for guests or additional family members. The home is surrounded by gorgeous, lush landscaping that provides a serene and picturesque setting, ideal for outdoor relaxation and entertaining. Inside, you'll find top-of-the-line appliances that make cooking and meal preparation a joy, along with charming homey details that add warmth and character to every room. The living spaces are thoughtfully designed to maximize comfort and functionality, ensuring that every corner of this home feels welcoming and well-appointed. Whether you're enjoying a quiet evening in the cozy living room or hosting a gathering in the beautifully landscaped backyard, this home offers a perfect blend of modern amenities and timeless charm. HVAC has been fully serviced within the last 3 months and Seller will provide one year home warranty at no cost to the buyer.
- Type:
- Other
- Sq.Ft.:
- 2,093
- Status:
- Active
- Beds:
- 2
- Year built:
- 1970
- Baths:
- 1.00
- MLS#:
- 10384648
- Subdivision:
- Lehigh
ADDITIONAL INFORMATION
This home is a GREAT income producing DUPLEX located in the heart of Douglasville. It is located just minutes from I-20, shopping and restaurants. Each side of this prime property is 2 bedroom/1 bath. 1 side has a tenant and has been completely remodeled with brand new stainless steel appliances, new washer/dryer and tankless water heater. The vacant side has fresh paint, new carpet and vinyl. This property also includes a 2 car garage. Don't miss out on this one!! Contact listing agent with any questions!
- Type:
- Single Family
- Sq.Ft.:
- 2,496
- Status:
- Active
- Beds:
- 4
- Year built:
- 2024
- Baths:
- 4.00
- MLS#:
- 7459396
- Subdivision:
- Foxhall Resort
ADDITIONAL INFORMATION
Extraordinary Lakefront Living on Your Very Own 1,100 Acre Playground. Incredible Grand Opening Incentives Including Swim/Tennis Paid! This Remarkable New Construction Modern Lake House at Georgia’s renowned Foxhall Resort, nestled along the Chattahoochee River and just minutes from Serenbe, is cradled by rich hardwood forests, picturesque rolling hills, 16 pristine lakes, and over 40 amenities including a professionally managed trophy bass lake, kayaking, sporting clays, archery, a newly built infinity swimming pool, tennis and pickleball courts, and a stunning clubhouse with bar, restaurant, and lounge. With a primary bedroom on the main level, 2 covered terraces, 10-foot ceilings, hardwood floors throughout, multi-use loft space, and exquisite interior design appointments, this brand new home invites you to enjoy all that Foxhall has to offer, from peaceful mornings by the water to relaxed afternoons at the resort's renowned Blue Pheasant Restaurant and Bar.
- Type:
- Single Family
- Sq.Ft.:
- 2,365
- Status:
- Active
- Beds:
- 4
- Year built:
- 2024
- Baths:
- 4.00
- MLS#:
- 7459383
- Subdivision:
- Foxhall Resort
ADDITIONAL INFORMATION
Extraordinary Lakefront Living on Your Very Own 1,100 Acre Playground. Incredible Grand Opening Incentives Including Swim/Tennis Paid! This Remarkable New Construction Modern Lake House at Georgia’s renowned Foxhall Resort, just minutes from Serenbe and nestled along the Chattahoochee River, is cradled by rich hardwood forests, picturesque rolling hills, 16 pristine lakes, and over 40 amenities including a professionally managed trophy bass lake, kayaking, sporting clays, archery, a newly built infinity swimming pool, tennis and pickleball courts, and a stunning clubhouse with bar, restaurant, and lounge. With tranquil lakeside views, a massive covered terrace, soaring 10-foot ceilings, bedroom on the main level, hardwood floors throughout, and exquisite interior design appointments, this brand new home invites you to enjoy all that Foxhall has to offer, from peaceful mornings by the water to relaxed afternoons at the resort's renowned Blue Pheasant Restaurant and Bar.
- Type:
- Single Family
- Sq.Ft.:
- 2,248
- Status:
- Active
- Beds:
- 3
- Year built:
- 2024
- Baths:
- 3.00
- MLS#:
- 7459005
- Subdivision:
- Foxhall Resort
ADDITIONAL INFORMATION
Remarkable Lakefront Living on Your Very Own 1,100 Acre Playground. Incredible Grand Opening Incentives Including Swim/Tennis Paid! This Extraordinary New Construction Modern Lake House at Georgia’s renowned Foxhall Resort, situated along the Chattahoochee River just minutes from Serenbe, is nestled amidst 16 pristine lakes, picturesque rolling hills, serene hardwood forests, and enjoys over 40 amenities including a newly built infinity swimming pool, tennis and pickleball courts, a professionally managed trophy bass lake, kayaking, archery, sporting clays, and a stunning clubhouse with bar, restaurant, and lounge. With tranquil lake views, 2 covered terraces, soaring 10-foot ceilings, hardwood floors throughout, and exquisite interior design appointments, this brand new home invites you to enjoy all that Foxhall has to offer, from peaceful mornings by the water to relaxed afternoons at the resort's renowned Blue Pheasant Restaurant and Bar.
- Type:
- Single Family
- Sq.Ft.:
- 2,248
- Status:
- Active
- Beds:
- 3
- Year built:
- 2024
- Baths:
- 3.00
- MLS#:
- 10383971
- Subdivision:
- Foxhall Resort
ADDITIONAL INFORMATION
Remarkable Lakefront Living on Your Very Own 1,100 Acre Playground. Incredible Grand Opening Incentives Including Swim/Tennis Paid! This Extraordinary New Construction Modern Lake House at Georgia's renowned Foxhall Resort, situated along the Chattahoochee River just minutes from Serenbe, is nestled amidst 16 pristine lakes, picturesque rolling hills, serene hardwood forests, and enjoys over 40 amenities including a newly built infinity swimming pool, tennis and pickleball courts, a professionally managed trophy bass lake, kayaking, archery, sporting clays, and a stunning clubhouse with bar, restaurant, and lounge. With tranquil lake views, 2 covered terraces, soaring 10-foot ceilings, hardwood floors throughout, and exquisite interior design appointments, this brand new home invites you to enjoy all that Foxhall has to offer, from peaceful mornings by the water to relaxed afternoons at the resort's renowned Blue Pheasant Restaurant and Bar.
- Type:
- Single Family
- Sq.Ft.:
- 2,365
- Status:
- Active
- Beds:
- 4
- Year built:
- 2024
- Baths:
- 4.00
- MLS#:
- 10383955
- Subdivision:
- Foxhall Resort
ADDITIONAL INFORMATION
Extraordinary Lakefront Living on Your Very Own 1,100 Acre Playground. Incredible Grand Opening Incentives Including Swim/Tennis Paid! This Remarkable New Construction Modern Lake House at Georgia's renowned Foxhall Resort, just minutes from Serenbe and nestled along the Chattahoochee River, is cradled by rich hardwood forests, picturesque rolling hills, 16 pristine lakes, and over 40 amenities including a professionally managed trophy bass lake, kayaking, sporting clays, archery, a newly built infinity swimming pool, tennis and pickleball courts, and a stunning clubhouse with bar, restaurant, and lounge. With tranquil lakeside views, a massive covered terrace, soaring 10-foot ceilings, bedroom on the main level, hardwood floors throughout, and exquisite interior design appointments, this brand new home invites you to enjoy all that Foxhall has to offer, from peaceful mornings by the water to relaxed afternoons at the resort's renowned Blue Pheasant Restaurant and Bar.
- Type:
- Single Family
- Sq.Ft.:
- 2,496
- Status:
- Active
- Beds:
- 4
- Year built:
- 2024
- Baths:
- 4.00
- MLS#:
- 10383941
- Subdivision:
- Foxhall Resort
ADDITIONAL INFORMATION
Extraordinary Lakefront Living on Your Very Own 1,100 Acre Playground. Incredible Grand Opening Incentives Including Swim/Tennis Paid! This Remarkable New Construction Modern Lake House at Georgia's renowned Foxhall Resort, nestled along the Chattahoochee River and just minutes from Serenbe, is cradled by rich hardwood forests, picturesque rolling hills, 16 pristine lakes, and over 40 amenities including a professionally managed trophy bass lake, kayaking, sporting clays, archery, a newly built infinity swimming pool, tennis and pickleball courts, and a stunning clubhouse with bar, restaurant, and lounge. With a primary bedroom on the main level, 2 covered terraces, 10-foot ceilings, hardwood floors throughout, multi-use loft space, and exquisite interior design appointments, this brand new home invites you to enjoy all that Foxhall has to offer, from peaceful mornings by the water to relaxed afternoons at the resort's renowned Blue Pheasant Restaurant and Bar.
- Type:
- Single Family
- Sq.Ft.:
- 1,755
- Status:
- Active
- Beds:
- 3
- Year built:
- 2024
- Baths:
- 3.00
- MLS#:
- 176742
- Subdivision:
- The Reserve At Clock Tower
ADDITIONAL INFORMATION
- Type:
- Single Family
- Sq.Ft.:
- 1,755
- Status:
- Active
- Beds:
- 3
- Year built:
- 2024
- Baths:
- 3.00
- MLS#:
- 176739
- Subdivision:
- The Reserve At Clock Tower
ADDITIONAL INFORMATION
- Type:
- Townhouse
- Sq.Ft.:
- 1,755
- Status:
- Active
- Beds:
- 3
- Year built:
- 2024
- Baths:
- 3.00
- MLS#:
- 7461159
- Subdivision:
- The Reserve At Clock Tower
ADDITIONAL INFORMATION
The Hanson plan built by Stephen Elliott Homes. Wonderful townhomes available. Beautiful quality townhomes in the prime location in Douglasville. This is the perfect opportunity for first-time homebuyers seeking comfort and charm with a modern feel of a luxury townhome. Step inside from the front porch and be greeted by the welcoming foyer with the stairwells that are perfectly stained to match the LVP flooring of your choice. The family room is elegant and and perfect for intimate gatherings and special occasions. LVP flooring is laid out on the main level in the kitchen, hallway, and a contemporary pantry. The kitchen is complete with cabinetry aligning stainless steel appliances, soft close cabinets, and recess lighting. The contemporary kitchen is complete with a size-able pantry and a perfect island. The family room is equipped with a ceiling fan and a pedestal sink in the powder room perfect for guest and entertaining. The owner's suite awaits, offering a peaceful retreat complete with a garden tub with tile surround, cultured marble counter tops, and a separate shower. A spacious walk-in closet provides ample storage for your wardrobe essentials. Two secondary bedrooms and a substantial loft adorned with new carpeting for added comfort, a guest bath, and a convenient laundry room round the upper level. Additionally, with the added peace of mind of upper level and lower-level temperature control thermostats this home is ready to welcome you into a world of comfort and tranquility. Outside, the private porch is perfect for star gazing and BBQ grilling under the night sky. Come explore Douglasville with an exuberant downtown with a variety of parks, trails, a library to curl up and read a book, and also many delicious restaurants. Schedule a showing for The Reserve at Clock Tower by Stephen Elliott Homes today and embark on the exciting journey of homeownership. Completion date Summer 2025. Don't forget to inquire about our wonderful incentives.

The data relating to real estate for sale on this web site comes in part from the Broker Reciprocity Program of Georgia MLS. Real estate listings held by brokerage firms other than this broker are marked with the Broker Reciprocity logo and detailed information about them includes the name of the listing brokers. The broker providing this data believes it to be correct but advises interested parties to confirm them before relying on them in a purchase decision. Copyright 2024 Georgia MLS. All rights reserved.
Price and Tax History when not sourced from FMLS are provided by public records. Mortgage Rates provided by Greenlight Mortgage. School information provided by GreatSchools.org. Drive Times provided by INRIX. Walk Scores provided by Walk Score®. Area Statistics provided by Sperling’s Best Places.
For technical issues regarding this website and/or listing search engine, please contact Xome Tech Support at 844-400-9663 or email us at [email protected].
License # 367751 Xome Inc. License # 65656
[email protected] 844-400-XOME (9663)
750 Highway 121 Bypass, Ste 100, Lewisville, TX 75067
Information is deemed reliable but is not guaranteed.

The data relating to real estate for sale on this web site comes in part from the Internet Data Exchange (IDX) program of the Mid GA MLS. Real estate listings held by brokerage firms other than Xome are marked with the listing broker's name and detailed information about such listings includes the name of the listing broker. IDX information is provided exclusively for consumers' personal, non-commercial use, and may not be used for any purpose other than to identify prospective properties consumers may be interested in purchasing. Any use of search facilities of data on this site, other than by a consumer looking to buy, sell or lease real estate is prohibited. Data is deemed reliable but is not guaranteed accurate by the MID GA MLS. The broker providing this data believes them to be correct, but advises interested parties to confirm them before relying on them in a purchase or lease decision. Copyright 2024 Mid GA MLS. All rights reserved.
Douglasville Real Estate
The median home value in Douglasville, GA is $302,400. This is higher than the county median home value of $295,400. The national median home value is $338,100. The average price of homes sold in Douglasville, GA is $302,400. Approximately 43.02% of Douglasville homes are owned, compared to 49.16% rented, while 7.82% are vacant. Douglasville real estate listings include condos, townhomes, and single family homes for sale. Commercial properties are also available. If you see a property you’re interested in, contact a Douglasville real estate agent to arrange a tour today!
Douglasville, Georgia 30135 has a population of 34,410. Douglasville 30135 is more family-centric than the surrounding county with 31.19% of the households containing married families with children. The county average for households married with children is 30.27%.
The median household income in Douglasville, Georgia 30135 is $61,729. The median household income for the surrounding county is $67,731 compared to the national median of $69,021. The median age of people living in Douglasville 30135 is 37 years.
Douglasville Weather
The average high temperature in July is 87.7 degrees, with an average low temperature in January of 31.3 degrees. The average rainfall is approximately 53.6 inches per year, with 1.6 inches of snow per year.






