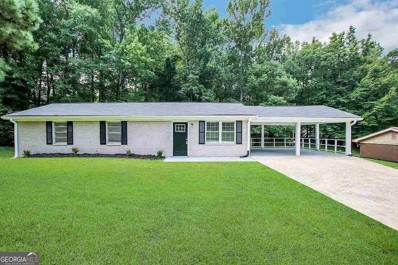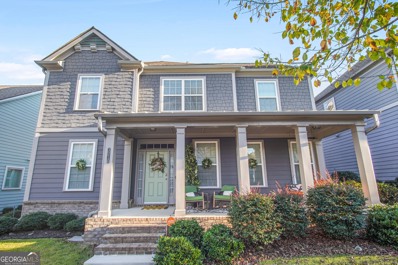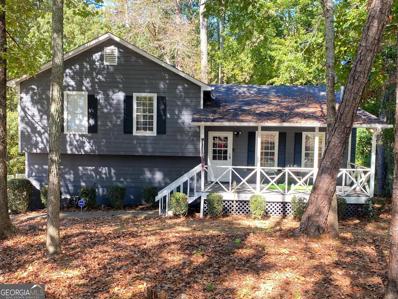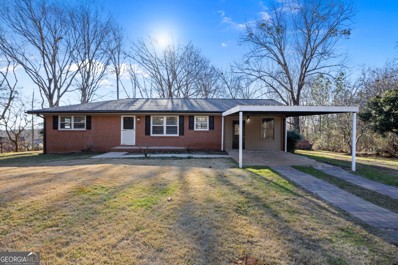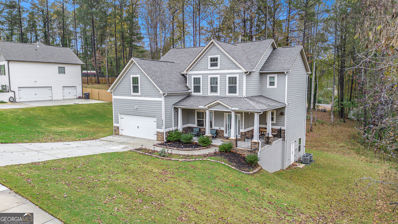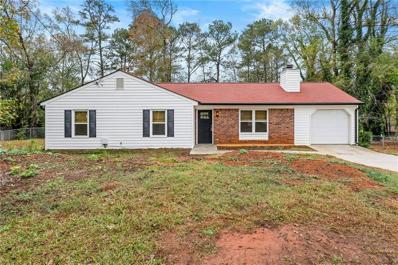Douglasville GA Homes for Sale
- Type:
- Single Family
- Sq.Ft.:
- 2,594
- Status:
- Active
- Beds:
- 3
- Lot size:
- 0.54 Acres
- Year built:
- 1972
- Baths:
- 2.00
- MLS#:
- 10419493
- Subdivision:
- Mozley Estates
ADDITIONAL INFORMATION
This charming one-story home offers both comfort and potential, with a spacious living room featuring a cozy fireplace and French doors that add an elegant touch and open to the outdoor space. The home also includes an unfinished basement with outside access, providing ample opportunity for additional storage or future customization to suit your needsCowhether it's creating a home gym, extra living space, or workshop. With its inviting layout and the bonus of a basement, this home offers plenty of room to grow. The backyard, accessible from the basement, provides a private setting for outdoor activities or future landscaping. Whether you're looking to enjoy the cozy interior or expand the homeCOs possibilities, this property is full of potential and ready to make your own. Schedule your showing today!
- Type:
- Single Family
- Sq.Ft.:
- 1,251
- Status:
- Active
- Beds:
- 3
- Lot size:
- 0.27 Acres
- Year built:
- 1971
- Baths:
- 2.00
- MLS#:
- 10420634
- Subdivision:
- Rolling Hill Estates
ADDITIONAL INFORMATION
This three-bedroom, two-bath, single-story home features a brick exterior, a two-car carport, and an unfinished basement with washer/dryer hookups. The kitchen is equipped with granite countertops and stainless steel appliances. Enjoy outdoor living with a back porch, perfect for relaxing. Laminate wood flooring runs throughout the main living areas, while carpeting adds comfort to the bedrooms. Ideal for those seeking potential and comfort in a convenient location.
- Type:
- Single Family
- Sq.Ft.:
- 2,698
- Status:
- Active
- Beds:
- 4
- Lot size:
- 0.31 Acres
- Year built:
- 1983
- Baths:
- 2.00
- MLS#:
- 10420623
- Subdivision:
- Tara Woods Sub
ADDITIONAL INFORMATION
Charming one story four bedroom, two bath home with a fantastic open layout with a fireplace and basement. You will never miss out on the action from the spacious kitchen overlooking the dining and living rooms! Neutral colors and wood look floors allow you to make this home your own. Spend time outdoors in this spacious and welcoming backyard with a large deck. Book a tour today and feel right at home!
- Type:
- Single Family
- Sq.Ft.:
- n/a
- Status:
- Active
- Beds:
- 5
- Lot size:
- 0.5 Acres
- Year built:
- 2000
- Baths:
- 4.00
- MLS#:
- 10419989
- Subdivision:
- CHAPEL HILLS
ADDITIONAL INFORMATION
Discover the luxury of Chapel Hill Golf and Country Club. This extraordinary executive home is located on a culdesac overlooking the third hole. Gorgeous light-filled home effortlessly blends functionally with elegance. Two story foyer welcomes you into main floor offering a separate dining room, an office with double doors providing privacy if working from home, oversized great room features custom bookcases flanking large fireplace. Spacious eat in chefs kitchen with breakfast bar has an unobstructed view of the golf course and beautifully landscaped backyard. Large deck and covered side porch offers perfect opportunity for morning coffee or relaxing after long day with a glass of wine. Upstairs you will find massive owners retreat complete with sitting room, private four season sunroom, and expansive spa bathroom with separate shower and dual vanities. An additional three bedrooms and jack and jill bath are ideal for growing family. Full finished basement is an entertainer's delight with your own home theatre, extra bedroom and full bath with kitchenette and fireside seating. This immaculate home has too many upgrades to list. The community offers 18 hole golf course, a beautiful clubhouse, 4 swimming pools and numerous tennis courts and playgrounds. Miles of wooded walking trails meandering along streams and lakes. Just 20 miles west of Atlanta and just off I-20, this home is conveniently located near Hartsfield Jackson Airport, shopping, and schools. Schedule your showing on ShowingTime today and you'll be home for the holidays!!!
- Type:
- Single Family
- Sq.Ft.:
- 2,444
- Status:
- Active
- Beds:
- 4
- Lot size:
- 4.66 Acres
- Year built:
- 1993
- Baths:
- 3.00
- MLS#:
- 10418064
- Subdivision:
- Colonial Oaks
ADDITIONAL INFORMATION
Back on the market due to no fault to seller!!! Don't miss out on this incredible opportunity! This charming home sits on a spacious 4.66-acre lot and is packed with recent updates that make it an absolute steal. With a 3-year-old roof, 3-year-old water heater, and HVAC recently serviced to ensure comfort all year round, all the hard work has already been done for you. Perfectly situated just outside Douglasville and a short drive to Atlanta, you get the best of both worlds-peaceful, private living with easy access to everything the city has to offer. This home is ready for you to make it your own-come see it before it's gone!
- Type:
- Single Family
- Sq.Ft.:
- 1,559
- Status:
- Active
- Beds:
- 3
- Lot size:
- 0.31 Acres
- Year built:
- 1977
- Baths:
- 2.00
- MLS#:
- 10418057
- Subdivision:
- Tara Woods Estates
ADDITIONAL INFORMATION
Welcome home to this completely renovated 3 bedroom 2 bathroom home in Douglasville. This home features large kitchen with granite counter tops and stainless steel appliances. Spacious living room area with fireplace, updated flooring and paint throughout. Covered front porch, large deck on back, and level yard. Convenient to I-20, shopping, and dining!
- Type:
- Single Family
- Sq.Ft.:
- 1,234
- Status:
- Active
- Beds:
- 3
- Lot size:
- 0.31 Acres
- Year built:
- 1985
- Baths:
- 2.00
- MLS#:
- 10417990
- Subdivision:
- Tara Woods
ADDITIONAL INFORMATION
Beautifully updated and ready for you to move in, this 3-bedroom home is your last stop! Freshly painted EXTERIOR and INTERIOR! New quartz kitchen countertops! New kitchen and bathroom flooring! Freshly painted front porch and rear deck! Huge fenced-in level backyard. 2 full baths and 3 spacious bedrooms await your arrival. Come make this great value yours, today!
- Type:
- Single Family
- Sq.Ft.:
- 2,340
- Status:
- Active
- Beds:
- 4
- Lot size:
- 0.36 Acres
- Year built:
- 1978
- Baths:
- 4.00
- MLS#:
- 10417826
- Subdivision:
- Arbor Station
ADDITIONAL INFORMATION
Welcome to your home to the Arbor Station community! Brand new roof. Nestled on a level corner lot with cul-de-sacs nearby, this property offers a quiet and safe environment perfect for biking and outdoor play. This spacious tri-level home has been thoughtfully designed to provide room for everyone while still maintaining the privacy you desire. With an impressive layout, multiple living areas, and plenty of updates, this is the ideal place to call home. One of the standout features of this home is the recent addition, which includes a spacious bedroom, a full bath, and a large walk-in closet. This brings the total to 4 bedrooms and 3.5 baths, offering flexibility for multi-generational living, a guest suite, or a private retreat. Each level of this home is crafted for comfort and convenience, ensuring every member of your household has their own space to relax and recharge. The lower level boasts an oversized family room, a dining area, and an eat-in kitchen that is a cookCOs dream. The kitchen is massive, featuring durable and stylish grey, black, and white epoxy flooring that flows beautifully through this entire lower level. With ample counter space, a huge walk-in pantry, and a separate laundry room, this area is not only functional but also ideal for hosting gatherings or enjoying meals. The main level offers a serene primary en suite with direct access to a private deck, allowing you to step outside and enjoy a morning coffee or evening unwind. On the upper level, youCOll find two additional generously sized bedrooms and a full bath, ensuring everyone has their own corner of the home to enjoy. Outdoor living is equally impressive with this property. From the welcoming covered front porch to the side patio conveniently located off the kitchen, there are numerous spaces to soak in the outdoors. Whether youCOre entertaining, gardening, or simply enjoying the tranquility of this community, youCOll find no shortage of options. 2 primary suites in different areas of the home. With its combination of space, comfort, and location, this home truly has it all. Arbor StationCOs convenient location between Hwy 5 & Chapel Hill for shopping, dining and schools. All of this combined with the thoughtful updates and features of this property, make it a must-see. DonCOt miss the opportunity to make this house your homeCoschedule a viewing today and experience all it has to offer!
- Type:
- Single Family
- Sq.Ft.:
- 3,975
- Status:
- Active
- Beds:
- 5
- Lot size:
- 1.08 Acres
- Year built:
- 2024
- Baths:
- 4.00
- MLS#:
- 10417625
- Subdivision:
- Glen Laural At Williams Estates
ADDITIONAL INFORMATION
Absolutely gorgeous, custom built NEW CONSTRUCTION home nestled on a culdesac lot in the beautiful Glen Laurel at Williams Estates Subdivision. A few notable features are 2-story great room, kitchen complete with stainless steel appliances, soft close cabinets and drawers, large oversized island, quartz countertops, designer light fixtures, beautifully trimmed windows, recessed lighting, and open concept floor plan. Upstairs you'll find 4 additional sizeable bedrooms, one of which is the primary with En Suite bathroom with tiled shower surround, granite countertops and large walk-in closet, and two additional bathrooms. Outside, the expansive backyard beckons for outdoor enjoyment, with plenty of space for relaxation and recreation. The 3-car garage offers ample parking and storage space, completing the picture of luxury and functionality. Welcome home to a lifestyle of unparalleled elegance and comfort, where dreams become reality and memories are made to last a lifetime.
- Type:
- Single Family
- Sq.Ft.:
- 2,440
- Status:
- Active
- Beds:
- 4
- Lot size:
- 0.14 Acres
- Year built:
- 2020
- Baths:
- 3.00
- MLS#:
- 10417381
- Subdivision:
- Annawakee Trails
ADDITIONAL INFORMATION
Welcome to Annawakee Trails! This 3-year-old home is move in ready! Professionally cleaned and carpet steam cleaned! Featuring 4 bedrooms and 2.5 bathrooms with plenty of space for your family to enjoy! Stainless steel appliances, granite countertops, and a fenced in back yard. This community has a ton of amenities including walking trails, Olympic pool, playground, tennis courts, and much much more. Come see this home today and make it yours!
- Type:
- Single Family
- Sq.Ft.:
- n/a
- Status:
- Active
- Beds:
- 5
- Lot size:
- 0.49 Acres
- Year built:
- 2005
- Baths:
- 5.00
- MLS#:
- 10417677
- Subdivision:
- Plantation At Dorsett Shoals
ADDITIONAL INFORMATION
Welcome to 4851 Planters Walk in Douglasville, Georgia, where luxury and convenience meet in this stunning single-family home. Located just a 25-minute drive from Atlanta, this property offers the perfect balance of suburban tranquility and easy access to city amenities. Nestled in one of the most desirable neighborhoods in the area, this home boasts the largest floor plan and the largest lot in the community, making it the perfect choice for those seeking space, comfort, and a prime location. As you step inside, you'll be immediately struck by the grand two-story foyer and living room, which create an open, airy atmosphere and set the tone for the rest of the home. The oversized kitchen is a chef's dream, featuring beautiful granite countertops, an abundance of cabinetry, and modern appliancesCoideal for preparing meals and entertaining guests. The massive movie room, located in the spacious two-story basement, offers the perfect space for movie nights or hosting a private viewing party. For those who love to stay active, the private basketball court in the backyard provides endless hours of entertainment. The home also features additional storage and living space in the two-story basement with attic space, providing unmatched storage or the potential for a home gym, office, or playroom. With a three-car garage and ample parking, there is no shortage of room for your vehicles, guests, or hobbies. Whether you're hosting a family gathering or enjoying a peaceful evening, the expansive outdoor deck is perfect for relaxing and entertaining in style. One of the homeCOs unique architectural features is the catwalk, which adds a touch of elegance and charm while enhancing the open and flowing design. Every inch of this home is designed to offer both beauty and function, from the soaring ceilings to the spacious bedrooms and baths. This home truly stands out as an entertainment haven, ideal for large gatherings and everyday comfort. Located in a prime, family-friendly area, you'll enjoy easy access to parks, top-rated schools, shopping, and dining. Plus, with the heart of Atlanta just a short drive away, you have the best of both worlds: a serene retreat with urban conveniences right at your doorstep. DonCOt miss your chance to own this exceptional property at 4851 Planters WalkCoschedule your private tour today and see for yourself what makes this home truly special.
- Type:
- Single Family
- Sq.Ft.:
- 1,800
- Status:
- Active
- Beds:
- 3
- Lot size:
- 0.17 Acres
- Year built:
- 2019
- Baths:
- 3.00
- MLS#:
- 7489333
- Subdivision:
- Anneewakee Trails
ADDITIONAL INFORMATION
Beautiful inviting open floorplan features three bedrooms, a spacious loft/flex space. Master suite comes complete with vanity and walk-in closet. Home sits in peaceful cul de sac, Large private backyard backs up to nature. The possibilities are endless here. Amenities include clubhouse with fitness gym, four basketball courts, swimming pool with lazy river and splash pad, tennis courts, kids park, and walking trail. This community has it all. Schedule your tour today!
- Type:
- Single Family
- Sq.Ft.:
- 8,120
- Status:
- Active
- Beds:
- 5
- Lot size:
- 5 Acres
- Year built:
- 2001
- Baths:
- 7.00
- MLS#:
- 10417246
- Subdivision:
- None
ADDITIONAL INFORMATION
Welcome to this gorgeous custom four-sided brick two-story home nestled on 5+ acres of private wooded land. This beautiful home has five bedrooms, 5.5 baths, and a 3-car garage attached to the kitchen, a fully finished basement with an in-law suite, and a full chef's kitchen with its private patio. The main entrance leads to a formal living area, a separate dining room, a grandiose great room, and a lavish sun porch. Find yourself inside the chef's kitchen with gas and electric cooking, zodiac countertops, a dishwasher, a microwave, and a sunny breakfast area. You will be impressed with the oversized primary suite on the main level, which has a double-sided fireplace in the primary and sitting rooms. With the primary comes a custom California walk-in closet, jacuzzi tub, separate shower, and double vanity. On the main level, there is also an en-suite/guest bedroom with a full bath. Head upstairs to find a second primary bedroom with a full bath, including a jacuzzi tub and double vanity. You can't miss the additional bedroom and bath, two sizeable bonus rooms, another full laundry room, a spacious attic, and storage space. The backyard is your own paradise to entertain your friends and family, who will love the fenced-in yard around the luxurious, inground saltwater pool with a deck and patio. The large 28x28 detached garage has space for all your extra cars, toys, or recreational vehicles. It comes with a full bath/shower. The building has heat and air and two large 10x10 auto doors. The home and property have too many perks and too much space to mention. Stop by to see for yourself!
- Type:
- Single Family
- Sq.Ft.:
- n/a
- Status:
- Active
- Beds:
- 3
- Lot size:
- 0.17 Acres
- Year built:
- 2019
- Baths:
- 3.00
- MLS#:
- 10417146
- Subdivision:
- Anneewakee Trails
ADDITIONAL INFORMATION
Beautiful inviting open floorplan features three bedrooms, a spacious loft/flex space. Master suite comes complete with vanity and walk-in closet. Home sits in peaceful cul de sac, Large private backyard backs up to nature. The possibilities are endless here. Amenities include clubhouse with fitness gym, four basketball courts, swimming pool with lazy river and splash pad, tennis courts, kids park, and walking trail. This community has it all. Schedule your tour today!
- Type:
- Single Family
- Sq.Ft.:
- 1,342
- Status:
- Active
- Beds:
- 3
- Lot size:
- 0.45 Acres
- Year built:
- 1978
- Baths:
- 2.00
- MLS#:
- 10418179
- Subdivision:
- Quail Nest
ADDITIONAL INFORMATION
This charming 3-bedroom, 2-bathroom home is nestled on a spacious 0.6-acre lot. The kitchen seamlessly flows into the dining and living areas, creating an open and inviting space. The home features 2 full bathrooms and an unfinished basement, offering plenty of potential for customization. Additional highlights include a 2-car garage and a large backyard, perfect for outdoor activities. Located within the Chapel Hill High School district, this home is just 5 minutes away from Kroger and Publix, and only 6 minutes from I-20, providing an easy commute to Atlanta. Schedule a showing today!
- Type:
- Single Family
- Sq.Ft.:
- 1,975
- Status:
- Active
- Beds:
- 4
- Lot size:
- 0.32 Acres
- Year built:
- 1974
- Baths:
- 2.00
- MLS#:
- 10416020
- Subdivision:
- Tara Woods Estates
ADDITIONAL INFORMATION
Recently renovated 4 bedroom 2 bathroom home in Douglasville. This home features carport for parking, large finished basement with a bedroom and additional storage too! Updated flooring, paint, granite counters, and stainless steel appliances. Welcoming family room and open concept dining area. Convenient to I-20, Arbor Place mall, and much more!
- Type:
- Mobile Home
- Sq.Ft.:
- 1,600
- Status:
- Active
- Beds:
- 3
- Year built:
- 2016
- Baths:
- 2.00
- MLS#:
- 10415585
- Subdivision:
- Golden Estates
ADDITIONAL INFORMATION
Welcome home to this spacious 3 bedroom, 2 bathroom mobile home with 1,600 square feet of living space. Upon entering, you'll be greeted by a warm, open inviting living area. The heart of this home is the large open kitchen, equipped with all appliances including the refrigerator, ample cabinet and counter space and a separate pantry. The adjoining dining area provides the perfect space for family meals and gatherings. The master bedroom is complete with an ensuite bathroom, featuring a large garden tub/shower combo and a walk-in closet. Outside you'll find a large front porch great for entertaining and an additional back porch. There is a large outbuilding included for additional storage space. As a bonus, ALL furniture is included as well as the washer and dryer. The home is situated in Golden Estates, a peaceful and welcoming community offering various amenities such as a swimming pool and a playground. Located just minutes from downtown Douglasville, you'll have easy access to shopping, dining, and entertainment options. With its combination of comfort, convenience, and affordability, this 3 bedroom, 2 bathroom mobile home is an excellent opportunity for those seeking the perfect place to call home.
- Type:
- Single Family
- Sq.Ft.:
- 2,777
- Status:
- Active
- Beds:
- 5
- Lot size:
- 0.14 Acres
- Year built:
- 2018
- Baths:
- 3.00
- MLS#:
- 10413395
- Subdivision:
- Tributary
ADDITIONAL INFORMATION
This stunning 5-bedroom, 3-bathroom Craftsman style home at 3210 Ancoats Dr, Douglasville, GA, offers an inviting blend of elegance and comfort on top of EarthCraft construction. Relax on the spacious covered front porch before stepping inside to find a beautifully designed space, perfect for both comfort living and entertaining. The first floor features a guest bedroom with full bathroom access, a formal dining room with a coffered ceiling for festive gatherings which is currently their game room, and an open-concept living area. The kitchen is a chef's delight with granite countertops, an island, stainless-steel appliances, and a walk-in pantry. Cozy up in the family room by the fireplace, or retreat to the peaceful, level backyard, complete with a pergola, extended covered patio, privacy fence, and multiple fruit trees. Upstairs, the luxurious owner's suite boasts a double vanity, separate tub and shower, and a spacious walk-in closet, while a versatile loft provides space for a gym, office, or play area. The Tributary Community offers endless amenities, including pools, tennis courts, parks, a clubhouse, and a fitness center, multiple wellness trails. Act quickly?schedule your appointment today and take the first step toward making this dream home yours!
- Type:
- Single Family
- Sq.Ft.:
- 1,166
- Status:
- Active
- Beds:
- 3
- Lot size:
- 0.46 Acres
- Year built:
- 1991
- Baths:
- 2.00
- MLS#:
- 10416089
- Subdivision:
- Aberdeen Estates
ADDITIONAL INFORMATION
Nestled in the heart of Douglasville, this fully renovated home offers the perfect blend of comfort, convenience, and charm! With modern upgrades including all new flooring, granite countertops, updated lighting fixtures, and stainless steel appliances, this home offers spacious living featuring 3 generously sized bedrooms and 2 full bathrooms providing ample space for families or individuals seeking extra room. Situated on a nearly half-acre lot, enjoy plenty of outdoor space. The large front porch adds to the home's charm by providing a welcoming entry way and the back deck is perfect for hosting gatherings and outdoor entertaining. The luxurious primary suite features an updated shower, providing a spa-like experience. Relax in the living room in front of the cozy fireplace. This home is conveniently located minutes from shopping, dining, and entertainment with easy access to major highways. Schedule a tour and experience the charm for yourself!
- Type:
- Single Family
- Sq.Ft.:
- 1,708
- Status:
- Active
- Beds:
- 4
- Lot size:
- 1.62 Acres
- Year built:
- 1989
- Baths:
- 3.00
- MLS#:
- 10415520
- Subdivision:
- Dorsett Shoals
ADDITIONAL INFORMATION
Welcome to your dream home! This stunning two-story home is situated on a spacious 1.62-acre lot at the end of a peaceful cul-de-sac, is move-in ready and offers everything you've been looking for in a home! Featuring 4 large bedrooms and 2 full baths upstairs, plus a convenient half bath on the main level. The home boasts brand-new LVP flooring and fresh paint downstairs, while the living room centers around a gorgeous gas fireplace. The kitchen is well-appointed with ample cabinetry, a new dishwasher, and a gas stove, plus a separate dining room with plenty of natural light. Upstairs you'll find new carpeting throughout the bedrooms. The master bath includes a luxurious soaking tub, a separate shower, and a Chromacomfort Bluetooth exhaust fan. Step outside through the new sliding glass door to enjoy a large deck overlooking the secluded, oversized yard. Additional highlights include a Trane furnace that's less than 3 years old, and a location that's close to shopping, dining, and easy access to the interstate. Don't miss this perfect move-in-ready home!
- Type:
- Single Family
- Sq.Ft.:
- 1,547
- Status:
- Active
- Beds:
- 3
- Lot size:
- 0.97 Acres
- Year built:
- 1968
- Baths:
- 2.00
- MLS#:
- 10413917
- Subdivision:
- None
ADDITIONAL INFORMATION
Discover this recently remodeled home, a stunning four-sided brick structure that exudes timeless elegance. Every mechanical aspect of the house has been updated, ensuring modern convenience and efficiency. This home features 3 cozy bedrooms and 1.5 bathrooms, providing comfortable living spaces. Adding to its appeal is a spacious bonus room, perfect for a home office, gym, or entertainment area. Situated on a generous .97-acre plot, this property offers ample outdoor space for relaxation and activities. Unique to this home is its private water supply from a well. Ideal for families or anyone seeking a blend of classic design and contemporary living.
- Type:
- Single Family
- Sq.Ft.:
- 3,020
- Status:
- Active
- Beds:
- 4
- Lot size:
- 0.5 Acres
- Year built:
- 2022
- Baths:
- 3.00
- MLS#:
- 10414417
- Subdivision:
- Crowley Woods
ADDITIONAL INFORMATION
Welcome to this 2 year old residence that seamlessly blends classic charm with modern elegance. 4 BR/3BA home in small neighborhood with no HOA. Enjoy the rocking chair front porch. Close to schools, shopping and easy access to the Atlanta airport. The layout of this home boasts a spacious living area that serves as the heart of the home. The living room, generously proportioned, features a cozy fireplace that promises warmth and invites countless memories of gatherings and festivities. Elegant flooring extends throughout, enhancing the overall aesthetic. Flowing effortlessly from the living space is a dining area that accommodates a sizable table, perfect for hosting dinner parties or family meals. The kitchen showcases state-of-the-art appliances, ample cabinetry, and sprawling counter space that provides both functionality and style. Delve into the many culinary adventures awaiting you here, as this space offers a breakfast area with a delightful view of the backyard, bringing the outside in. Extra space in the kitchen for sitting or additional furniture. Also located on the main level is a bedroom and full bath. As you transition upstairs to the private quarters of the home, you will discover several well-appointed bedrooms, each designed for comfort and tranquility. The primary suite stands out with its generous proportions including a large sitting area and en suite bathroom that features modern amenities and a spa-like atmosphere, invoking a sense of serenity at the end of a long day. The spacious closet adds to the convenience, ensuring ample storage. Two additional bedrooms, a full bath, laundry room with storage, and large a bonus room/flex space completes the upper level. The lower walk-out level is unfinished and stubbed for a bath. Lots of space to make your own. The outdoor space is just as impressive, featuring a beautifully landscaped yard that invites relaxation and play. Whether you envision hosting summer barbecues, enjoying quiet morning coffee sessions, or gardening, this outdoor area is versatile enough to cater to all your needs. Additional highlights include an attached garage providing effortless access and added storage options, and energy-efficient heating and cooling systems that enhance the comfort of this lovely abode. Each corner of this home tells a story, inviting you to create your own cherished moments. With a blend of timeless features and contemporary updates, this property is poised to impress.
- Type:
- Single Family
- Sq.Ft.:
- 2,054
- Status:
- Active
- Beds:
- 5
- Lot size:
- 0.46 Acres
- Year built:
- 1978
- Baths:
- 3.00
- MLS#:
- 10414374
- Subdivision:
- The Willows North
ADDITIONAL INFORMATION
This delightful 5-bedroom, 2.5-bath home beautifully blends contemporary and traditional design. Key features include a spacious owner's suite, a finished basement, and an open-concept layout ideal for entertaining. Nestled on a peaceful 0.46-acre lot, this home boasts a cozy gas-log fireplace, a generous deck, and a large fenced yard. With hardwood floors, soaring cathedral ceilings, and a security system, it offers both comfort and practicality in a serene community. Sold As-Is. Explore our Down Payment Assistance Program and book your in-person tour today! The information provided in this MLS listing is sourced from the seller and/or public records and is deemed reliable but not guaranteed. Buyer and buyer's agent are advised to conduct their own due diligence to verify all details, including but not limited to square footage, lot size, schools, and property features. The listing brokerage, agent, and seller assume no responsibility for errors, omissions, or inaccuracies. Buyer and buyer's agent agree to hold the listing brokerage, agent, and seller harmless from any claims or liabilities arising from reliance on this information. All information should be independently confirmed prior to purchase.
- Type:
- Single Family
- Sq.Ft.:
- 1,196
- Status:
- Active
- Beds:
- 3
- Lot size:
- 0.38 Acres
- Year built:
- 1983
- Baths:
- 2.00
- MLS#:
- 7486930
- Subdivision:
- Mill
ADDITIONAL INFORMATION
WELCOME to 3027 Lake Monroe Road! This charming ranch comes complete with three bedrooms, two full baths, one car garage, vaulted ceilings and an enormous backyard! 3027 Lake Monroe has just received a full interior paint job and is move-in-ready. The previous owner also recently replaced the flooring, added a new deck, NEW HVAC, newer double pane windows and newer siding! Last but certainly not least, the roof is approximately 2-3 years old according to the previous owner offering peace of mind for any buyer. As we walk through the front door we step into our spacious living room with a fireplace and vaulted ceilings. Just next to the living room is our kitchen. This open concept design makes it easy to entertain guests while you cook! To the left side of the house we have our washer and dryer hookup, hall bath, three bedrooms and primary bath. As we exit out the backdoor we step onto our deck that was also replaced by the previous owner. Here you can look out over your spacious backyard! The one car garage with motor offers ample space for storage or parking! Come and tour today before this one is gone! -Seller is offering a home warranty of buyer's choice up to $700 -Home does not meet the FHA 91 day flip rule until February 7th, 2025 -Sam Elliott is both the listing agent and owner
- Type:
- Single Family
- Sq.Ft.:
- 1,805
- Status:
- Active
- Beds:
- 3
- Lot size:
- 0.41 Acres
- Year built:
- 1973
- Baths:
- 2.00
- MLS#:
- 7486927
- Subdivision:
- Mill Glen
ADDITIONAL INFORMATION
Priced to Sell! Don’t Miss Out on This Stunning Home! Bring the offers because this beautifully updated 3-bedroom, 2-bathroom home is ready for its new owners. Boasting 1,805 square feet of thoughtfully designed living space on a spacious 0.4-acre lot, this property is perfect for those seeking comfort and style. Fall in love with the elegance of the hardwood floors and the fresh, modern appeal of new paint throughout. The renovated kitchen is a dream, equipped with everything you need to entertain or prepare meals with ease. Step out onto the screened-in porch to relax or enjoy the scenic views from the balcony accessible from the secondary bedrooms. The owner’s suite offers the luxury of a private bath and dual closets for maximum convenience, while the shed provides additional storage for all your tools and toys. This home is move-in ready, priced competitively, and waiting for you. Schedule your showing today before it’s gone!

The data relating to real estate for sale on this web site comes in part from the Broker Reciprocity Program of Georgia MLS. Real estate listings held by brokerage firms other than this broker are marked with the Broker Reciprocity logo and detailed information about them includes the name of the listing brokers. The broker providing this data believes it to be correct but advises interested parties to confirm them before relying on them in a purchase decision. Copyright 2024 Georgia MLS. All rights reserved.
Price and Tax History when not sourced from FMLS are provided by public records. Mortgage Rates provided by Greenlight Mortgage. School information provided by GreatSchools.org. Drive Times provided by INRIX. Walk Scores provided by Walk Score®. Area Statistics provided by Sperling’s Best Places.
For technical issues regarding this website and/or listing search engine, please contact Xome Tech Support at 844-400-9663 or email us at [email protected].
License # 367751 Xome Inc. License # 65656
[email protected] 844-400-XOME (9663)
750 Highway 121 Bypass, Ste 100, Lewisville, TX 75067
Information is deemed reliable but is not guaranteed.
Douglasville Real Estate
The median home value in Douglasville, GA is $302,400. This is higher than the county median home value of $295,400. The national median home value is $338,100. The average price of homes sold in Douglasville, GA is $302,400. Approximately 43.02% of Douglasville homes are owned, compared to 49.16% rented, while 7.82% are vacant. Douglasville real estate listings include condos, townhomes, and single family homes for sale. Commercial properties are also available. If you see a property you’re interested in, contact a Douglasville real estate agent to arrange a tour today!
Douglasville, Georgia 30135 has a population of 34,410. Douglasville 30135 is more family-centric than the surrounding county with 31.19% of the households containing married families with children. The county average for households married with children is 30.27%.
The median household income in Douglasville, Georgia 30135 is $61,729. The median household income for the surrounding county is $67,731 compared to the national median of $69,021. The median age of people living in Douglasville 30135 is 37 years.
Douglasville Weather
The average high temperature in July is 87.7 degrees, with an average low temperature in January of 31.3 degrees. The average rainfall is approximately 53.6 inches per year, with 1.6 inches of snow per year.















