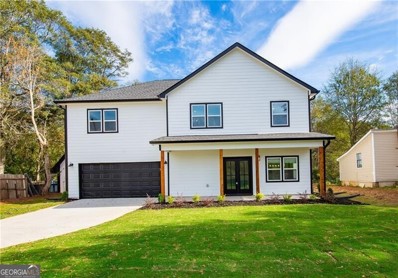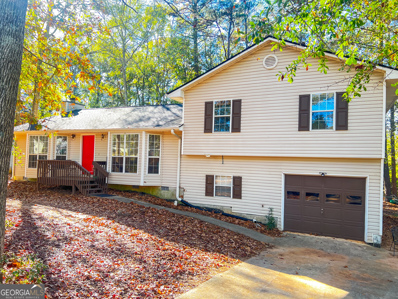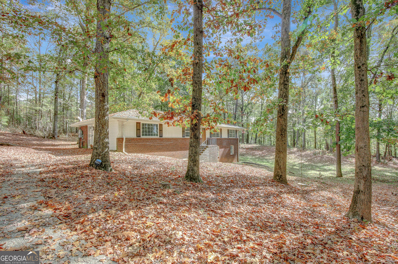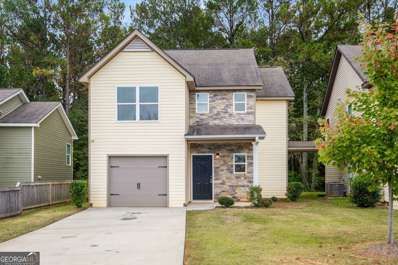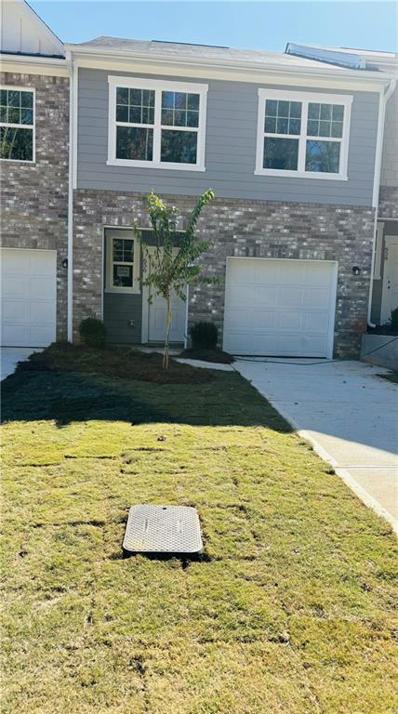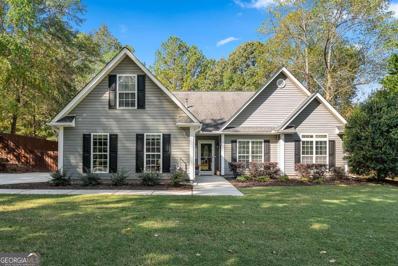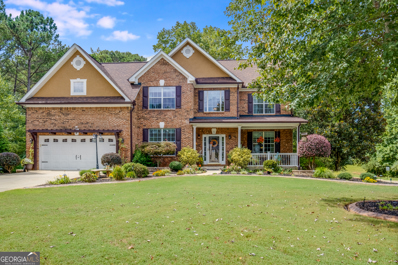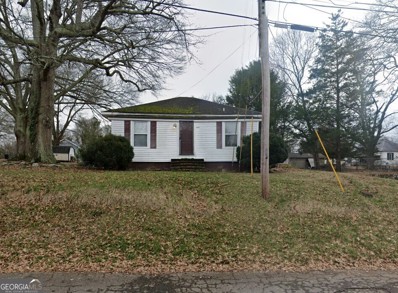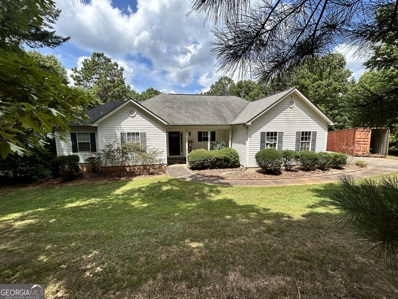Palmetto GA Homes for Sale
- Type:
- Single Family
- Sq.Ft.:
- 1,054
- Status:
- NEW LISTING
- Beds:
- 3
- Lot size:
- 0.24 Acres
- Year built:
- 1995
- Baths:
- 1.00
- MLS#:
- 10429394
- Subdivision:
- Howard Bennett
ADDITIONAL INFORMATION
Welcome to 7355 Little Fawn Parkway in Palmetto! This charming ranch-style home features 3 bedrooms and 1 bath, perfect for first-time buyers or those looking to downsize. The single-level layout offers convenience, while the spacious lot provides plenty of room for outdoor activities or future expansion. Located in a quiet neighborhood, this home is just minutes from schools, shopping, and easy access to major highways. Don't miss the opportunity to make this cozy property your own-schedule your showing today!
Open House:
Saturday, 12/21 12:00-2:00PM
- Type:
- Single Family
- Sq.Ft.:
- 2,886
- Status:
- NEW LISTING
- Beds:
- 4
- Lot size:
- 1.01 Acres
- Year built:
- 2020
- Baths:
- 3.00
- MLS#:
- 10428750
- Subdivision:
- Creekrise
ADDITIONAL INFORMATION
This one is a 10! Welcome to this Pinterest-worthy home in coveted Northgate HS district! Over 1 acre on a level, wooded homesite. This spotless gem truly is "better than new" and completely move-in ready with neutral, modern finishes throughout. Foyer entry leads to open, spacious living room with expansive shiplapped feature-wall, wood burning fireplace, all overlooking private backyard and patio. The light, bright kitchen offers large island with barstool seating, upscale pendant lighting, upgraded granite countertops, tiled backsplash, gas cooktop and a designer pantry that could grace the cover of any magazine! A separate dining room with coffered ceiling and wood detailing has arched openings to the main living area. A handy drop-zone at the garage door, plus powder bath complete the main living space. Upstairs, the primary suite with tray ceiling is oversized with a sitting room, and double closets! The tiled primary bath has double granite vanities, separate glass shower, and soaking tub. Three bright secondary rooms, one with amazing built-in shelving, have ample closet space. Enjoy the gorgeous wooded backyard with stone fireplace and covered "gameday" patio. Privacy and serenity, yet within minutes to conveniences such as grocery and schools, and nearby Serenbe community. Don't miss 'the extras' such as window blinds, tankless water heater and decorator touches throughout. All within minutes of I-85 with easy access to Atlanta Hartsfield Airport.
- Type:
- Single Family
- Sq.Ft.:
- 2,829
- Status:
- NEW LISTING
- Beds:
- 4
- Lot size:
- 2.5 Acres
- Year built:
- 2021
- Baths:
- 4.00
- MLS#:
- 10427311
- Subdivision:
- Ashland Hills
ADDITIONAL INFORMATION
Your Dream Home Awaits: Modern Charm Meets Everyday Comfort. Welcome to this practically brand new home that perfectly blends timeless charm with modern amenities. Nestled on a private lot, this property offers a serene backyard retreat, ideal for relaxing or entertaining. Step inside the oversized foyer and discover gorgeous Mohawk hard-surface flooring throughout most of the main level, complemented by stylish tile in the bathrooms and plush carpet in the bedrooms. Bonus--hardwood treads on the stairs instead of carpet. The open-concept kitchen is a chef's dream featuring a farmhouse sink, shaker-style cabinets, spacious island, quartz countertops and stainless-steel appliances. You'll love the oversized walk-in pantry-perfect for storing all your essentials and then some. The main level includes a convenient mudroom just off the garage; keeping all your necessary gear organized and out of the main living areas. Living room has vaulted beamed ceiling and beautiful brick fireplace with raised hearth and shiplap accents. The luxurious owner's suite is your personal retreat; complete with a spa-like bathroom featuring double vanities, walk-in shower with glass surround, separate soaking tub and a spacious walk-in closet. Upstairs, the versatile loft space offers endless possibilities--use it as a second living area, home office or game room. The upper level also boasts a second private suite with its own bathroom, along with two additional bedrooms and another full bath. All bedrooms have ample closets. Large windows throughout the home fill each room with natural light, creating warm and inviting spaces. Enjoy outdoor living year-round on the screened-in covered patio, the perfect spot for your morning coffee or evening glass of wine. The backyard is a peaceful haven offering total privacy and plenty of space for future projects or play. Additional highlights include; fresh paint throughout, energy-efficient Low-E windows, foam-insulated attic and total-electric systems for cost savings. Located just minutes from the attractions of the Serenbe community and with easy access to I-85, Newnan, Sharpsburg, and Peachtree City this home is ideally situated. This home is also in a top-rated school district. Don't miss your chance to see this exceptional property-it truly has it all! Schedule your tour today and experience the perfect balance of style, comfort, and convenience.
- Type:
- Single Family
- Sq.Ft.:
- 1,479
- Status:
- Active
- Beds:
- 3
- Lot size:
- 0.03 Acres
- Year built:
- 2004
- Baths:
- 2.00
- MLS#:
- 10425357
- Subdivision:
- Carlton Pointe Way
ADDITIONAL INFORMATION
FENCED IN YARD. SHOP WITH POWER. FRESH PAINT THROUGHOUT. BAMBOO HARDWOOD FLOORING ON MAIN. OAK HARDWOOD FLOORING UPSTAIRS. LOW MAINTENANCE & MOVE IN READY!!! Welcome to your new home!! Adorable 3/2 home in a charming community off of Hutcheson Ferry Rd (Just barely outside of Chattahoochee Hills City Limits). You will absolutely love being greeted by the fully covered rocking chair front porch as you get ready to step inside your new home! Upon entering, you are welcomed into the spacious living room featuring gorgeous bamboo flooring. Dining area and kitchen are open to the living room - giving you the open floorplan that you've been looking for! Kitchen peninsula has been updated with natural beadboard accents, but not only that - **it is absolutely PRECIOUS** - and provides the cutest doggy door/stoop combo that your fur babies WILL LOVE. ***Split bedroom plan!!!*** Spacious secondary bedrooms are on the main with a full bathroom complete with tile floors and granite cabinets! HUGE primary suite is located upstairs and features gorgeous bamboo flooring and tons of natural light. Also in the primary suite - sitting area/office area/flex space + MASSIVE walk in closet + a large private bathroom with granite counter tops. As if that wasn't enough - just wait until you see THE AMAZING BACKYARD - Step outside on the back patio into your fenced in backyard & go around the corner to find your very own SHOP WITH POWER!! This one truly has SO much to offer. Schedule your showing today & LETS GET YOU HOME!!! :)
- Type:
- Townhouse
- Sq.Ft.:
- n/a
- Status:
- Active
- Beds:
- 3
- Lot size:
- 0.03 Acres
- Year built:
- 2024
- Baths:
- 3.00
- MLS#:
- 7496486
- Subdivision:
- PALMETTO COVE
ADDITIONAL INFORMATION
Spacious 2024 End Unit Townhome - No Rental Restrictions! This stunning townhome offers modern living with a welcoming foyer, vaulted ceilings, luxury vinyl plank flooring, Shaw carpet and LED lighting. With granite countertops, the sleek and open concept design offers a spacious area for all to gather. This practically new home boasts Whirlpool energy-efficient stainless-steel appliances throughout including a washer and dryer upstairs. This community is perfectly situated and offers convenience and proximity of parks, stores, restaurants, and the interstate. When arriving home, enjoy an app-enabled garage door opener, and a fully sodded large yard with lawn care included, and an extended driveway. All furniture is negotiable for a turnkey option. This townhome is perfect for homeowners or investors! Don’t miss this low-maintenance, move-in-ready gem.
- Type:
- Townhouse
- Sq.Ft.:
- 1,152
- Status:
- Active
- Beds:
- 2
- Year built:
- 1975
- Baths:
- 2.00
- MLS#:
- 10418421
- Subdivision:
- Heatherwood
ADDITIONAL INFORMATION
Heatherwood Townhome in great location, close to I-85, Serenbe, close to grocery stores, drug stores, restaurants, VERY Convenient to Newnan, Peachtree City, Fairburn, Hartsfield ATL Airport. Priced way below market value for Quick Cash As-Is Sale. PLEASE NOTE: Rental use is Prohibited by HOA and Unit must be Owner Occupied. Please do not disturb occupants. Needs Rehab, Sold As-Is, Cash Only. Multiple Offers--Seller reviewing All offers Dec 15- Dec 22nd No Blind Offers.
- Type:
- Condo
- Sq.Ft.:
- 1,846
- Status:
- Active
- Beds:
- 3
- Lot size:
- 0.03 Acres
- Year built:
- 2004
- Baths:
- 3.00
- MLS#:
- 10419953
- Subdivision:
- Carlton Pointe
ADDITIONAL INFORMATION
Welcome to your dream home! This inviting listing boasts an open floor plan, perfect for modern living and entertaining. Imagine cozy evenings gathered around the corner fireplace, creating cherished memories with loved ones. Situated in a convenient location, you'll enjoy the tranquility of being away from the hustle and bustle, yet still close to all amenities. This home is designed for easy maintenance with no carpet throughout, offering both style and practicality. Plus, say goodbye to yard work stress, as the HOA covers lawn care, ensuring your weekends are for relaxation, not chores. Don't miss the opportunity to make this your own serene sanctuary
$380,000
221 Cobb Street Palmetto, GA 30268
- Type:
- Single Family
- Sq.Ft.:
- 2,439
- Status:
- Active
- Beds:
- 4
- Lot size:
- 0.32 Acres
- Year built:
- 2024
- Baths:
- 3.00
- MLS#:
- 10415081
- Subdivision:
- None
ADDITIONAL INFORMATION
Brand New Construction! This home accents the most desirable features from the moment you enter the front door. As you walk through the foyer you will discover a spacious dining room with tasteful light fixtures and the amazing kitchen offers 36-in white shaker cabinets topped with crown molding, farmhouse sink, black matte finishes, black stainless appliances, center island with seating, granite countertops, and tons of counter space to prepare meals with the family! The great room is bursting with natural light, allowing for the open concept living to be realized. Upstairs features the primary suite with tray ceiling, walk-in closet, and en-suite bathroom with dual sinks, soaking tub, and custom tiled, walk-in shower and three additional bedrooms at the other end of the hall. Added Bonuses are the additional storage room located in the two car garage, and a sized backyard. It's not often you get to buy a brand-new home without having to wait for it to be built and this gem is located just a short drive to Serenbe. Come take a tour to see all of the beautiful features this home has to offer.
$335,000
6619 Jules Trace Palmetto, GA 30268
- Type:
- Single Family
- Sq.Ft.:
- n/a
- Status:
- Active
- Beds:
- 4
- Lot size:
- 0.21 Acres
- Year built:
- 2017
- Baths:
- 3.00
- MLS#:
- 10413505
- Subdivision:
- Ashbury Park
ADDITIONAL INFORMATION
WELCOME HOME!!! Step into tranquility with this stunning 4-bedroom, 2.5-bath home. With almost $20k in upgraded features from renovated bathrooms, spacious closets, and a private fenced backyard to a state of the art Aquatech water system & newly installed gutter gaurds. This home is perfect for relaxing or entertaining. The serene energy of this home will make you feel right at peace. Move-in ready with all the modern upgrades you've been looking for including granite counter tops, stainless steel appliances and smart home system. Don't miss out...Schedule your tour today! This home will not last long...Can you say "Home for the Holidays?!" Don't miss the chance to see this Asbury Park beauty before its gone! Great location, close to I-85, shopping and restaurants. 100% Financing option with preferred lender and qualifying borrower. ***3.55% VA assumable mortgage rate.*** Appointment only, property is OWNER-OCCUPIED. Be sure to schedule your appointment through ShowingTime for access and additional information.
$263,000
185 Anna Avenue Palmetto, GA 30268
- Type:
- Single Family
- Sq.Ft.:
- 1,680
- Status:
- Active
- Beds:
- 3
- Lot size:
- 0.5 Acres
- Year built:
- 1998
- Baths:
- 3.00
- MLS#:
- 10412752
- Subdivision:
- Broadmoor
ADDITIONAL INFORMATION
Welcome to 185 Anna Ave, a charming 3-bedroom, 3-bathroom home nestled in a quiet neighborhood in Palmetto with no HOA! This home sits on a half acre lot with 1,814 total square feet including an unfinished partial basement. This beautifully updated house features a new roof, HVAC, and water heater, along with fresh paint throughout. Through the front door you'll enter a cozy foyer that opens up to two brightly lit rooms on either side. To your left, you'll find a spacious open family room bathed in abundant natural light and highlighted by a stunning stone fireplace. The openness and size of the room creates so many options for customization and an inviting atmosphere perfect for gatherings. To the right of the foyer is another room that could be used as an office, keeping room, or flex space, which connects to the kitchen and stairs leading up to the three bedrooms. The kitchen boasts elegant white cabinets, complemented by a convenient bar area that creates an easy flow into the family room. The French door in the kitchen opens up to your private deck, overlooking a fully fenced wooded backyard-ideal for relaxation or entertaining guests. Additionally, an unfinished basement offers possibilities for customization, whether you envision a recreation room or additional storage. With 100% FHA and USDA financing available, this home is an excellent opportunity for first-time buyers. Conveniently located near shopping and the picturesque Serenbe area, this property is a must-see! Don't miss out on your chance to make this lovely house your new home!
$365,000
501 Harris Avenue Palmetto, GA 30268
- Type:
- Single Family
- Sq.Ft.:
- 2,331
- Status:
- Active
- Beds:
- 5
- Lot size:
- 0.37 Acres
- Year built:
- 1930
- Baths:
- 3.00
- MLS#:
- 10405178
- Subdivision:
- Downtown Palmetto
ADDITIONAL INFORMATION
Welcome to this beautifully remodeled 1930s Craftsman cottage-style home in the heart of Palmetto, GA, where classic charm meets modern convenience. With an effective age that's truly like new, this 5-bedroom, 3-bath gem is located just two blocks from City Hall, downtown Palmetto, parks, senior centers and surrounded by friendly neighbors and a welcoming community. This home will appeal to remote workers who prefer to live just outside the urban centers or those looking for a wholesome small town feel while having the shopping conveniences of the big city. Enjoy peaceful mornings or evenings on the large rocking-chair front porch, where you can unwind and wave to neighbors passing by. The main level includes a private owner's suite with walk-out access to the expansive back deck, two full bathrooms, a spacious laundry room, and a chef's kitchen with quartz countertops and all-new stainless steel appliances, steps away from a large eat-in area overlooking the fenced backyard-perfect for entertaining. And giving you room to grow! The entire home has been updated with brand-new kitchen appliances, water heater, AC, furnace, windows, roof, driveway and more... making this home move-in ready and maintenance-free. Upstairs, a flexible loft area and two additional bedrooms offer versatility and space. Just minutes from Serenbe, shops, restaurants, and major highways, this home embodies the best of Palmetto living. Don't miss the chance to make this inviting property your own-schedule your showing today!
- Type:
- Single Family
- Sq.Ft.:
- n/a
- Status:
- Active
- Beds:
- 4
- Lot size:
- 1.06 Acres
- Year built:
- 1964
- Baths:
- 3.00
- MLS#:
- 10408711
- Subdivision:
- None
ADDITIONAL INFORMATION
100% financing available! Located in USDA Eligibilty area! This 4 sided brick home is situated on a gorgous partially wooded setting. Main level offers beautiful hardwood flooring throughout, primary suite on the main with huge closet and bath with double vanities and large tiled shower. Kitchen features breakfast bar, island and eat in kitchen. Full size laundry room off kitchen area. Two large living spaces that could be used as den/family room/ play room/ game room and/or living room. Full basment is mostly finished and features 2 bedrooms and a full bath, entertaining area and storage. Two baths feature bidets. Outdoor area offers a large deck for entertaining, a partial basketball court and a nice firepit area for the upcoming cooler nights! SimpliSafe system can remain with home.
$319,900
256 Forrest Drive Palmetto, GA 30268
- Type:
- Single Family
- Sq.Ft.:
- 2,207
- Status:
- Active
- Beds:
- 5
- Lot size:
- 0.37 Acres
- Year built:
- 2015
- Baths:
- 3.00
- MLS#:
- 10406769
- Subdivision:
- Huntington Forest
ADDITIONAL INFORMATION
Stunning 5-Bedroom, 3-Bathroom Home Co Perfect Location Near I-85!Location, location, location! This beautiful 5-bedroom, 3-full bathroom home offers peaceful living with easy access to city amenities. Conveniently situated less than 5 minutes from Exit 56 on I-85, you're just 15 minutes from Newnan and Peachtree City, 10 minutes to Serenbe, and under 20 minutes to the airport.As you approach the property, you'll be greeted by an extended driveway leading to a 2-car garage and a charming rocking chair front porch.Step inside a bright 2-story foyer with a formal dining room featuring elegant decorative molding. The open-concept family room boasts a cozy stone fireplace and large windows that flood the space with natural light. The adjacent kitchen includes beautiful solid surface countertops, painted cabinets, a butler's pantry, and a breakfast nook perfect for family gatherings. The main level features the spacious master bedroom with a luxurious ensuite bathroom complete with double vanities, a soaking tub, a separate shower, and a walk-in closet. A secondary bedroom and full bathroom are also on the main level, providing flexible living options. Upstairs, you'll find an open loft area, perfect for a home office, play area, or small hangout space, three additional bedrooms and a full bathroom. Head outside through the family room to a large covered patio, ideal for grilling and outdoor entertaining. The fully fenced backyard offers both privacy with fencing on the sides and a lovely wooded view in the back with upgraded black fencing. This home is perfect for those seeking a peaceful retreat without sacrificing proximity to the city.
- Type:
- Single Family
- Sq.Ft.:
- 1,410
- Status:
- Active
- Beds:
- 3
- Lot size:
- 0.02 Acres
- Year built:
- 2019
- Baths:
- 3.00
- MLS#:
- 10405741
- Subdivision:
- None
ADDITIONAL INFORMATION
Ready to deck the halls in your new digs? This charming 3-bed, 1.5-bath home has been updated, polished, and primed for a *very* swift move-in-just in time to hang those holiday lights! As you pull into the extra-long driveway, you'll appreciate the covered garage-to-home entrance (a VIP pass to dry shoes and no umbrella hassle!). Inside, the open flow and perfectly placed half bath on the main floor are all about making your life easier, especially when guests arrive. No one will need to sneak upstairs mid-dinner party-*we've got you covered.* Head up to the second level, where all three bedrooms cozy up next to each other, giving you full flexibility. Turn one into an office, a guest room, or maybe a future mini-gym for those "New Year, New Me" resolutions! This home's holiday-ready, weather-ready, and fully prepped to make your move a breeze. So pack up, settle in, and start planning the housewarming-your new home awaits!
- Type:
- Townhouse
- Sq.Ft.:
- 1,387
- Status:
- Active
- Beds:
- 3
- Year built:
- 2023
- Baths:
- 3.00
- MLS#:
- 7474499
- Subdivision:
- Palmetto Cove
ADDITIONAL INFORMATION
**Build Equity with Our Move-In Ready Townhome Community!** Discover the opportunity to build equity with our NEW UNDER-CONSTRUSTION townhomes by Starlight Homes, complete with up to $20k in upgrades. Enjoy modern living with stainless steel appliances, washer and dryer, LED lighting, and granite countertops included. Spend less time on maintenance and more time with loved ones – landscape upkeep is covered. Palmetto Cove's prime location, just 5 miles from HWY I85 and 15 miles from Hartsfield Jackson Airport, offers exceptional convenience. With Downtown Atlanta, Trilith Studios, Serenbe, Fayetteville Pavilion, The Avenue Peachtree City, Ashley Park in Newnan, and more attractions within a 30-minute drive, this is the place to be. Plus, South Fulton's newest attraction, THE SIX WEST, is just 20 minutes away, coming in 2025! Now is the time to invest in Palmetto before development takes off! Don't overlook this hidden gem! BUILDER contributes up to $10,000 towards closing costs and interest rate buydown with preferred lender. Call now for details and to schedule a tour! Open Hours: - Mon-Sat: 10am-6pm - Sunday: 11am-6pm
- Type:
- Single Family
- Sq.Ft.:
- 1,967
- Status:
- Active
- Beds:
- 4
- Lot size:
- 1.65 Acres
- Year built:
- 2005
- Baths:
- 2.00
- MLS#:
- 10397747
- Subdivision:
- Northgate
ADDITIONAL INFORMATION
1% temporary rate buy-down at no cost with preferred lender: Mark Milam, Highland Mortgage. Excellent opportunity to own a meticulously maintained home situated on a beautiful lot in the Northgate High School district! This light-filled traditional 3 bedroom 2 bath home sits on almost an acre and enjoys privacy in the backyard and low traffic on this quiet street. Enter into the cheery foyer and you'll find a large open floor plan with vaulted ceilings, hardwood flooring, large great room with cozy fireplace and separate dining room, perfect for all of your entertaining needs. The central chef's kitchen offers plentiful wood cabinetry, granite countertops, stainless steel appliances with gas cooking, and a large eat-in area with pretty bay-window and access to the covered patio. The kitchen is easily accessed from the step-less entry garage and laundry/mudroom and has a full view of the covered patio and yard, the dining room and the great room. The extra large Primary suite has a dramatic trey ceiling, large windows and double walk-in closets, a linen closet, and a private spa-like bathroom. The Primary bathroom features separate vanities with quartz countertops, a separate shower, large soaking tub with accent window, and vaulted ceilings. The secondary ample bedrooms are conveniently located next to the hall bathroom and have large double closets. Upstairs you'll find a large bonus room, perfect for an office, theater or workout room, or a 4th bedroom! Additional features on the main level include: smooth ceilings throughout, hardwood flooring, wall-wall carpet, custom closets, large windows throughout, ceiling fans, accent lighting, and plentiful storage. The back patio is easily accessed from the great room and overlooks the expansive and private backyard with mature trees and a garden area. All this plus an oversized 2-car garage with plenty of space for extra refrigerators, toys, tools or gear and an electric car charger! Enjoy life in this quiet and peaceful neighborhood located near shopping and restaurants with convenient access to major roads and I-85 for easy-access to Atlanta and Hartsfield-Jackson Atlanta International Airport (only a 27 minute drive!).
$1,399,000
10548 Serenbe Lane Palmetto, GA 30268
- Type:
- Single Family
- Sq.Ft.:
- 3,200
- Status:
- Active
- Beds:
- 3
- Lot size:
- 0.15 Acres
- Year built:
- 2014
- Baths:
- 3.00
- MLS#:
- 10396212
- Subdivision:
- Serenbe
ADDITIONAL INFORMATION
Nestled in the Grange Hamlet of Serenbe, this 3-bedroom, 3-bathroom custom home offers thoughtful light-filled design and sustainability in perfect harmony. Each floor features a bedroom with a full bathroom, while the expansive primary suite occupies the entire upper level, complete with a large sitting area for relaxation. The main level boasts an open-concept living and dining area, extending onto a back porchCoperfect for entertaining or enjoying the soothing sounds of nature. This homeCOs minimalist + modern aesthetic is complemented by lush, intentional gardens, and it proudly holds a Platinum Earthcraft certification, a rare achievement in the Southeast. Sustainability is woven into every detail, with features such as a Kynar 500-painted Galvalume Plus standing-seam metal roof, Anderson 100 series windows, an Intus front door, and solar-ready design with optimal orientation. Interior walls are finished with CertainTeed AirRenew drywall to eliminate VOCs, whole-house water and air filtration systems ensure fresh, clean water and air throughout. Additional highlights include sleek steel cable railings, Stang Lund Hickory flooring, Viatera Quartz countertops, custom cabinetry, California closets, Ipe decking, Grohe fixtures, and a central vacuum system. This home offers the ideal blend of modern elegance, sustainability, and serenity in one of Serenbe's most sought-after communities. This unique home sits quietly in the Grange Hamlet of Serenbe, offering you access to over 20 miles of soft surfaced nature trails and wellness amenities that are walking distance away including Serenbe Farms, where you can collect fresh vegetables. Perfection for anyone seeking an oasis amongst the trees.
Open House:
Saturday, 12/21 8:00-7:00PM
- Type:
- Single Family
- Sq.Ft.:
- 1,318
- Status:
- Active
- Beds:
- 4
- Lot size:
- 0.28 Acres
- Year built:
- 2001
- Baths:
- 2.00
- MLS#:
- 10395720
- Subdivision:
- BROADMOOR
ADDITIONAL INFORMATION
Welcome to this charming home with a cozy fireplace that adds warmth to the living area. It features a neutral color scheme for a fresh, modern feel. The kitchen is a chef's dream, with an accent backsplash. Fresh paint and new flooring throughout give the home a sleek look. Enjoy a fenced backyard, perfect for privacy and outdoor fun. This is a place where lasting memories are made.
- Type:
- Single Family
- Sq.Ft.:
- 1,562
- Status:
- Active
- Beds:
- 3
- Lot size:
- 0.31 Acres
- Year built:
- 1988
- Baths:
- 2.00
- MLS#:
- 7464051
- Subdivision:
- Cross roads
ADDITIONAL INFORMATION
Great investor or first time buyer property! This house was completely renovated two years ago and has 3 bedrooms and 2 bathrooms. Open Concept Living room with vaulted ceilings and fireplace which opens to your dining room and Kitchen. Wonderful kitchen with white cabinets, quartz countertops, stainless appliances and a large peninsula island perfect for entertaining and enjoying your family. Both bathrooms were renovated with new flooring and tile less than two years ago. Home features LVP throughout and replaced in the last two years- roof, gutters, interior and exterior paint, garage doors and openers, water heater, plumbing and lighting fixtures. Unfinished basement has a garage door also. Convenient to South Fulton Parkway, Hartsfield Jackson Airport, downtown Atlanta and Serenbe. No rental restrictions.
$615,000
52 Olivia Court Palmetto, GA 30268
- Type:
- Single Family
- Sq.Ft.:
- n/a
- Status:
- Active
- Beds:
- 4
- Lot size:
- 1.62 Acres
- Year built:
- 2006
- Baths:
- 4.00
- MLS#:
- 10381156
- Subdivision:
- MARIE FARMS NORTH
ADDITIONAL INFORMATION
OPEN HOUSE SAT. OCT 19TH 2-5PM AND SUN OCT 20TH 1-4PM....Discover the ultimate blend of serenity and convenience in this stunning 4-bedroom, 3.5-bath, terraced, haven. Surrounded by natural beauty & nestled in the picturesque Palmetto area, yet mere minutes from innovative hubs and attractions. You will step inside to a well-designed & beautifully functional layout - with the 2-story foyer making a stunning first impression! Then come the dual staircases, providing effortless access to the upper levels, from anywhere in the home. At the heart of the home is the open-concept kitchen overlooking the 2 story family room. The kitchen boasts granite countertops and ample cabinetry for your culinary creativity. This open concept allows for familiar interaction while watching your favorite show & cooking your favorite dinners. The combination dining room & living room are perfectly situated for formal gatherings. Gorgeous hardwood floors are scattered throughout the main level, along with the 4th guest bedroom. Boasting impeccable curb appeal, this beautifully landscaped property seamlessly blends indoor and outdoor living but the piece de resistance is the breathtaking backyard oasis! Transition to your outdoor experience beginning with your 1st cup of Java on the expansive screened-in porch, where high-performance composite TREX decking leads you down to the patio and garden area- where you may likely end the evening with your last glass of wine. Once there, you'll find 2 charming fire pit areas -pergolas included- irrigation for the garden & flower beds -a charming outdoor shed with electricity - and a gentle creek that babbles and winds its way at the back of the property. The possibilities for outdoor living and creativity are endless. The perfectly finished basement, complete with dual ventilation systems, is a haven for hobbyists and entertainers alike, featuring a full-size workshop, a pool table/ gathering area, providing ample entertainment space for family movie nights or game nights. Additional highlights include excellent school systems, providing peace of mind for families. The home's electrical boxes have their own surge protectors, safeguarding your home's electrical systems. Recent updates (2019-2024) include a new roof, a freshly painted exterior, a new water heater, stainless kitchen appliances, and newly painted deck, arbor & gutter guards. Lastly, you are just around the corner from Hubs and attractions! - 5 miles from Serenbe's thriving community, offering artisanal living, farm-to-table cuisine, and cultural events - 15 miles from Trilith, a futuristic town center, and the newly announced international soccer training facility - 12 miles to Peachtree City, with its scenic paths, golf courses, and charming downtown - 23 miles from Hartsfield-Jackson Atlanta International Airport, connecting you to global destination. Sellers offering carpet and paint allowances, Bring us an Offer!
$175,000
212 Sims Street Palmetto, GA 30268
- Type:
- Single Family
- Sq.Ft.:
- 960
- Status:
- Active
- Beds:
- 2
- Lot size:
- 0.45 Acres
- Year built:
- 1920
- Baths:
- 2.00
- MLS#:
- 10380121
- Subdivision:
- None
ADDITIONAL INFORMATION
This home is being sold as part of an estate and is sold "as-is". This is a tenant occupied home. Please do not visit property.
$199,000
215 Sims Street Palmetto, GA 30268
- Type:
- Single Family
- Sq.Ft.:
- n/a
- Status:
- Active
- Beds:
- 2
- Lot size:
- 0.29 Acres
- Year built:
- 1920
- Baths:
- 2.00
- MLS#:
- 10378209
- Subdivision:
- None
ADDITIONAL INFORMATION
The home is being sold as part of an estate sell. This is a tenant occupied home. DO NOT GO TO HOME. Home sold "as-is"
- Type:
- Single Family
- Sq.Ft.:
- n/a
- Status:
- Active
- Beds:
- 2
- Lot size:
- 2.41 Acres
- Year built:
- 1940
- Baths:
- 1.00
- MLS#:
- 10377580
- Subdivision:
- None
ADDITIONAL INFORMATION
Home is part of an Estate and being sold "as-is". Home in occupied by a renter, this is a rental home. Please do not visit house, this is a tenant occupied home.
$325,000
566 Carlton Drive Palmetto, GA 30268
- Type:
- Single Family
- Sq.Ft.:
- 2,491
- Status:
- Active
- Beds:
- 4
- Lot size:
- 0.62 Acres
- Year built:
- 2005
- Baths:
- 4.00
- MLS#:
- 10375841
- Subdivision:
- Carlton Woods
ADDITIONAL INFORMATION
EXCEPTIONAL OPPORTUNITY! This Home has an great Floor Plan with Hardwood/carpet Throughout. The Luxurious Master Suite w/ Double Vanity, Walk In Closet, and Separate Shower and Garden Tub is located on the 2nd Floor! The Kitchen Features stained cabinets; Counter Tops, Breakfast Area, Pantry, gas stove, as well as washer and dryer. The rear of the home offers a extended patio firepit, and a fenced rear yard! This is a great lot which is perfect for entertaining family and friend. This Home also Features a Spacious Greatroom w/ Fireplace, theater and media Room,(surround sound remains) and a special man cave . Upstairs: additional spacious secondary bedrooms with 2 baths. Extremely WELL cared for - you MUST see!
- Type:
- Single Family
- Sq.Ft.:
- 2,930
- Status:
- Active
- Beds:
- 7
- Lot size:
- 3.21 Acres
- Year built:
- 2003
- Baths:
- 4.00
- MLS#:
- 10374432
- Subdivision:
- Kingsbrooke
ADDITIONAL INFORMATION
Price Improvement ! Main Level 3/2, Basement Apt with Full Kitchen 2/1, Garage Studio Apt. with Kitchenette and Full Bath (672 sq ft not reflected in finished sq ft calculations). Vaulted or Trey Ceilings in most main floor rooms creating a sense of roominess. Large bedrooms throughout. There is a flex room in the basement that could easily be a bedroom AND an apartment above the detached garage (making this a 7 bedroom/4 bath property). Could be an income producing property allowing homeowner to lease out the basement apartment and garage studio apartment. Possibly live mortgage free with this type of investment arrangement. Property being sold as-is, with no repairs made or paid for by Seller.

The data relating to real estate for sale on this web site comes in part from the Broker Reciprocity Program of Georgia MLS. Real estate listings held by brokerage firms other than this broker are marked with the Broker Reciprocity logo and detailed information about them includes the name of the listing brokers. The broker providing this data believes it to be correct but advises interested parties to confirm them before relying on them in a purchase decision. Copyright 2024 Georgia MLS. All rights reserved.
Price and Tax History when not sourced from FMLS are provided by public records. Mortgage Rates provided by Greenlight Mortgage. School information provided by GreatSchools.org. Drive Times provided by INRIX. Walk Scores provided by Walk Score®. Area Statistics provided by Sperling’s Best Places.
For technical issues regarding this website and/or listing search engine, please contact Xome Tech Support at 844-400-9663 or email us at [email protected].
License # 367751 Xome Inc. License # 65656
[email protected] 844-400-XOME (9663)
750 Highway 121 Bypass, Ste 100, Lewisville, TX 75067
Information is deemed reliable but is not guaranteed.
Palmetto Real Estate
The median home value in Palmetto, GA is $278,990. This is lower than the county median home value of $413,600. The national median home value is $338,100. The average price of homes sold in Palmetto, GA is $278,990. Approximately 52.05% of Palmetto homes are owned, compared to 43.61% rented, while 4.34% are vacant. Palmetto real estate listings include condos, townhomes, and single family homes for sale. Commercial properties are also available. If you see a property you’re interested in, contact a Palmetto real estate agent to arrange a tour today!
Palmetto, Georgia has a population of 4,843. Palmetto is less family-centric than the surrounding county with 26.07% of the households containing married families with children. The county average for households married with children is 30.15%.
The median household income in Palmetto, Georgia is $48,266. The median household income for the surrounding county is $77,635 compared to the national median of $69,021. The median age of people living in Palmetto is 37.8 years.
Palmetto Weather
The average high temperature in July is 89.8 degrees, with an average low temperature in January of 32.1 degrees. The average rainfall is approximately 51.6 inches per year, with 1.8 inches of snow per year.







