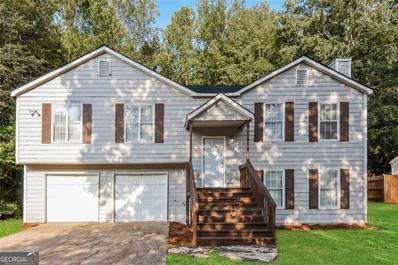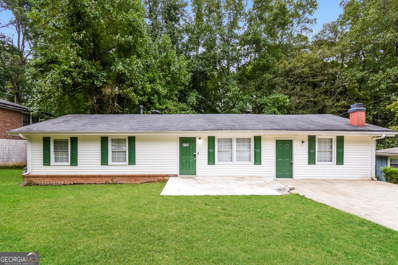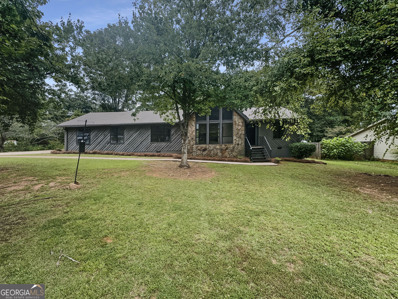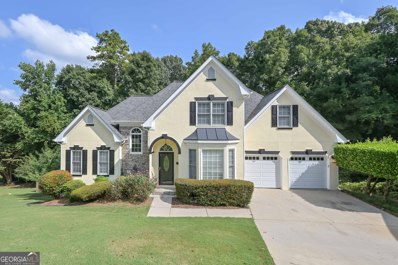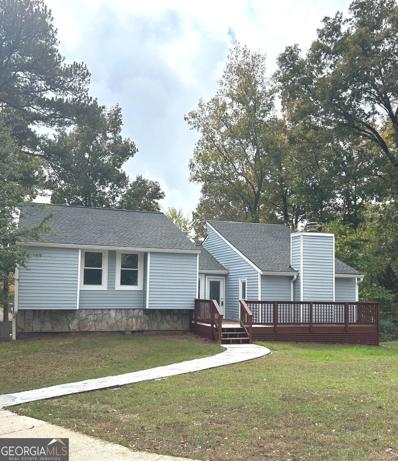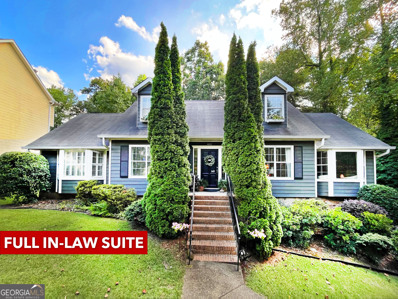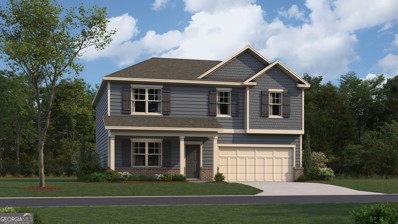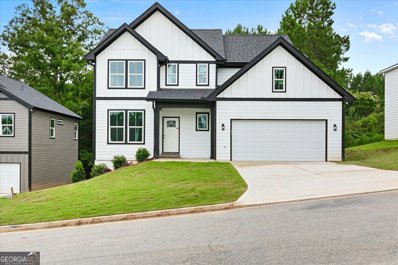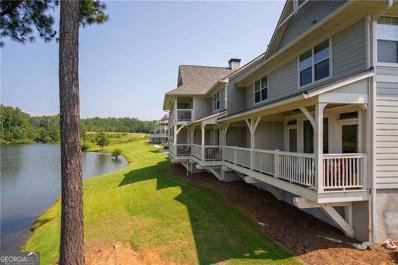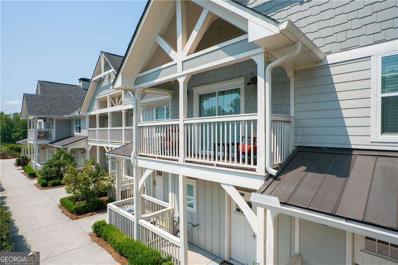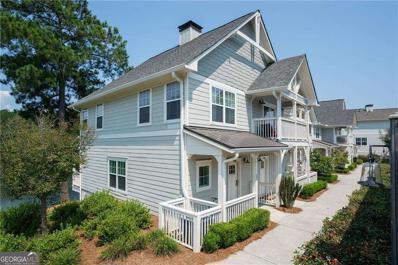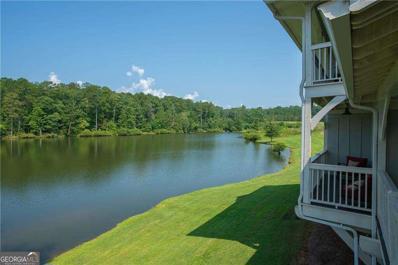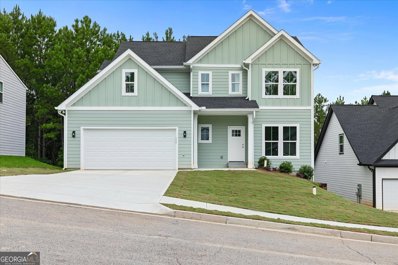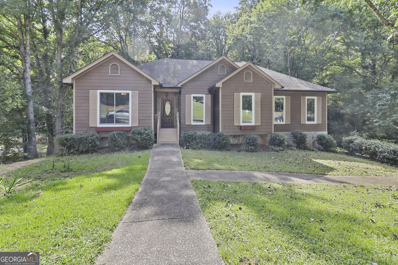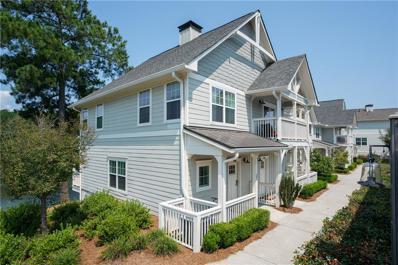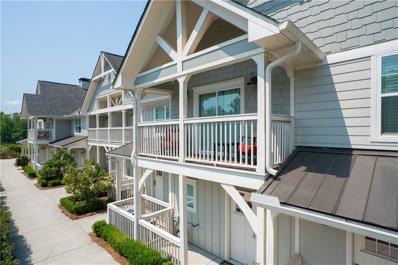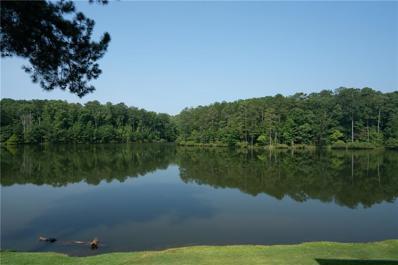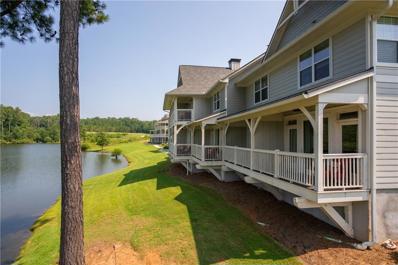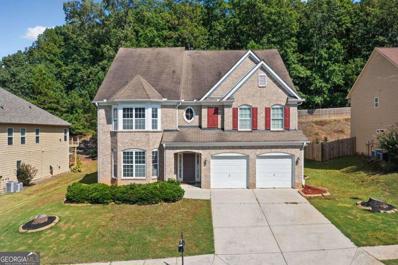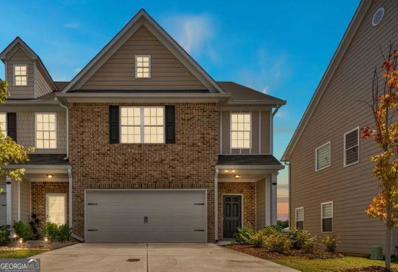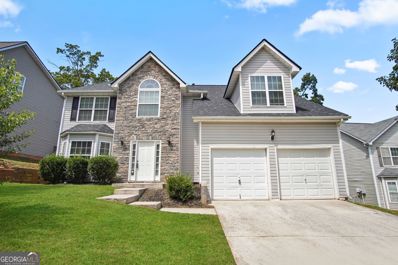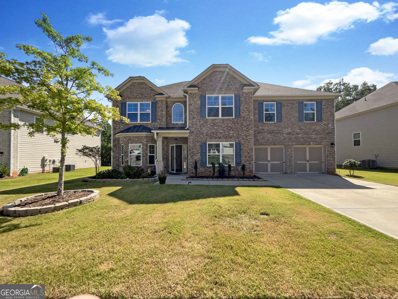Douglasville GA Homes for Sale
- Type:
- Single Family
- Sq.Ft.:
- 1,728
- Status:
- Active
- Beds:
- 3
- Lot size:
- 0.68 Acres
- Year built:
- 1988
- Baths:
- 2.00
- MLS#:
- 10376516
- Subdivision:
- The Willows North
ADDITIONAL INFORMATION
Lovely split-level home in Douglasville. Great schools and large level backyard. Master on Main! Large fireside family room with views of the dining area and front yard. Hard surface floors throughout all living areas. Carpeted bedrooms are generously sized. Huge, finished basement is great for entertaining. Call this one home today!
- Type:
- Single Family
- Sq.Ft.:
- 1,593
- Status:
- Active
- Beds:
- 4
- Year built:
- 1971
- Baths:
- 2.00
- MLS#:
- 10375647
- Subdivision:
- Barnes Thomas Property
ADDITIONAL INFORMATION
This gorgeous home in Rolling Hills Estates features a wonderful spatial flow. From the sunny living/dining room to the cozy living room, this home is a must-see! Enjoy cooking in the light and bright kitchen with matching appliances and plenty of cabinet and counter space. The 3 spacious bedrooms with 2 bathrooms are perfect for growing. The unfinished basement has lots of storage space. Enjoy the cute back deck for outdoor fun. Don't let this one get away!
Open House:
Thursday, 11/21 8:00-7:00PM
- Type:
- Single Family
- Sq.Ft.:
- 1,557
- Status:
- Active
- Beds:
- 3
- Lot size:
- 0.44 Acres
- Year built:
- 1976
- Baths:
- 2.00
- MLS#:
- 10375602
- Subdivision:
- Mill Glen
ADDITIONAL INFORMATION
Welcome to this charming property, where comfort meets style. The living room features a cozy fireplace, perfect for chilly evenings. The home is tastefully decorated with a neutral color scheme, creating a soothing atmosphere throughout. The kitchen is equipped with all stainless steel appliances. Recent updates include fresh interior paint and partial flooring replacement, enhancing the home's appeal. Step outside onto the deck, ideal for relaxation or entertaining. With its blend of elegance and functionality, this property is a must-see. Don't miss out on this unique opportunity!
- Type:
- Single Family
- Sq.Ft.:
- 2,056
- Status:
- Active
- Beds:
- 4
- Lot size:
- 0.31 Acres
- Year built:
- 2019
- Baths:
- 3.00
- MLS#:
- 7455617
- Subdivision:
- Anneewakee Trails
ADDITIONAL INFORMATION
Welcome to 4732 Moccasin Court! This stunning home offers the perfect blend of modern amenities and classic charm in a tranquil neighborhood. Step inside to an open, airy layout filled with natural light. The kitchen is a families dream with a spacious island, ideal for both cooking and casual gatherings and views of the dinning room, living room, and backyard. The primary suite is an oversized private haven featuring a walk-in closet and a spacious bathroom. Not to mention, the additional bedrooms are generously sized with big closest! One of the standout features of this home is the gorgeous wood deck in the backyard. It's the perfect spot for outdoor dining, entertaining, or simply relaxing with a good book. Surrounded by lush landscaping, this inviting space offers a serene retreat right at home. Conveniently located near top schools, shopping, dining, and recreation, 4732 Moccasin Court has it all. Schedule your private tour today and discover why this is the perfect place to call home!
- Type:
- Single Family
- Sq.Ft.:
- 3,300
- Status:
- Active
- Beds:
- 5
- Lot size:
- 0.34 Acres
- Year built:
- 1997
- Baths:
- 4.00
- MLS#:
- 10375848
- Subdivision:
- Chapel Hill
ADDITIONAL INFORMATION
Welcome home to this beautiful 5 bedroom 3.5 bath in the highly sought after Chapel Hill Golf Community! The property is on a cul-de-cas with sloped driveway with view of the 11th teeing area from back deck. Enter into the impressive two-story foyer with hardwood floors throughout main level. Spacious formal dining has bay windows. Living room has gas start fireplace with vaulted ceilings. The kitchen features stainless steel appliances, ample cabinets, granite countertops and tiled backsplash. Breakfast area has access to raised deck that overlooks the fenced backyard. 1/2 bath, laundry room and garage access are located down hallway from kitchen. Main level primary suite has trey ceiling with ceiling fan. Primary ensuite bath features a soaking tub, separate renovated tile shower, water closet, double vanities and walk-in closet. The upper level has three spacious bedrooms and a full hall bath. Full finished basement features family/den with built in bookcases and a wet bar. The 5th bedroom was used as a theater room, additional flex space can be used as office or crafting space with large unfinished storage. Second flex space would be a great game room and has a full bath with shower and access to large screened patio. Beautifully landscaped lawn has pear trees, heavy producing peach tree, wine grapes and raised garden beds all these are some of the things you will be enjoy while living here and would be perfect for entertaining. Seller will pay up to $5000 in closing cost for buyer
- Type:
- Single Family
- Sq.Ft.:
- 1,602
- Status:
- Active
- Beds:
- 3
- Year built:
- 1978
- Baths:
- 2.00
- MLS#:
- 10374612
- Subdivision:
- Oakwood Village
ADDITIONAL INFORMATION
REDUCED! This split level property in Arbor Station, Oakwood Village offers a fully updated living experience, featuring new decks, fresh interior paint and all new flooring. Situated on a desirable cul-de-sac lot, this home provides both privacy and charm. With access to community amenities, this property combines modern with traditional, making it an excellent opportunity for prospective buyers.
- Type:
- Single Family
- Sq.Ft.:
- 3,501
- Status:
- Active
- Beds:
- 6
- Lot size:
- 1.09 Acres
- Year built:
- 1986
- Baths:
- 4.00
- MLS#:
- 10374582
- Subdivision:
- Creekwood Village
ADDITIONAL INFORMATION
Who needs not one, but two separate living quarters? This amazing home sitting on just over 1 acre is so unique! Not only are the main and upper levels full of charm, but the basement is a totally separate living area perfect for an in-law/teen suite or giving certain family members their own space. Finished out complete with its own kitchen, living area, 2 bedrooms, 2 storage rooms, and a full bathroom, the basement offers several opportunities ranging from income-generation via renting (AirBnB, etc) to housing a second family all under 1 roof, but still private. Need to work from home in the peace and quiet, or got someone who plays or records music? If so, you'll love having the soundproofed recording studio room in the basement- be on meetings all day or play drums as loud as you want and not bother (or be bothered by) anyone thanks to the isolated room-within-a-room construction. Entering the home from the front, you will instantly notice how well the floor plan functions. A large living room and dining room overlook the front yard and connect around to the kitchen and breakfast area overlooking the large, fenced-in back yard and back deck. Off of the kitchen is the very inviting family room, nestled around a cozy fireplace with a warm ambiance. The master suite is on the main level and includes a separate standup shower and whirlpool soaking tub. Upstairs you will find 2 spacious rooms that share a full bath in the hallway, outfitted with double vanities. The whole property is full of unique garden varieties that bloom and look gorgeous each spring season. The back yard has blueberry bushes that yield fruit- perfect for summer snacks, home made pies, muffins, and much more. Kitchen appliances and laundry machines from BOTH the upper and lower living areas will stay with the home- talk about move-in ready! Only minutes from shopping, restaurants, and entertainment, you'll never be far from anything you need. Come see this home for yourself and fall in love with everything it has to offer!
- Type:
- Single Family
- Sq.Ft.:
- 2,541
- Status:
- Active
- Beds:
- 4
- Lot size:
- 0.25 Acres
- Year built:
- 2024
- Baths:
- 4.00
- MLS#:
- 10374313
- Subdivision:
- Timber Ridge
ADDITIONAL INFORMATION
The first floor of this two-story home shares an open layout between the kitchen, dining area and family room for easy entertaining, along with a flex space that can function as a home office, depending on the homeowner's needs. Upstairs are three secondary bedrooms surrounding a versatile loft, one with a private bathroom, as well as the luxe owner's suite with an en-suite bathroom and spacious walk-in closet. Prices, dimensions and features may vary and are subject to change. Secondary photos are for illustrative purposes only.
Open House:
Thursday, 11/21 2:00-4:00PM
- Type:
- Single Family
- Sq.Ft.:
- 1,977
- Status:
- Active
- Beds:
- 3
- Lot size:
- 0.18 Acres
- Year built:
- 2024
- Baths:
- 3.00
- MLS#:
- 10373469
- Subdivision:
- Chaparral Ridge
ADDITIONAL INFORMATION
The Amya Floor Plan. This 3-bedroom, two-story home embodies the welcoming charm of modern farmhouse design. Upon arrival, guests are greeted by a covered front porch that leads to an entryway with immediate views of the bright living room. As you move further into the home, the open-concept kitchen and breakfast area seamlessly connect to the great room, a wall of tall windows overlooking the backyard. An alcove off the great room provides access to the 2-car garage, a powder room, a mudroom, and a home office with room for a writing desk. The second floor is dedicated to the sleeping quarters, including a primary suite with dual vanities, a private toilet, and a walk-in closet. Bedrooms 2 and 3 also have walk-in closets and share an adjoining bathroom. A centrally located linen closet and laundry room provide easy access for all bedrooms. This residence is equipped with state-of-the-art smart technology, ensuring top-notch security and climate control. Enjoy peace of mind with advanced security features that allow for remote access and monitoring, and manage your home's temperature effortlessly with smart thermostats for year-round comfort and efficiency. This amazing property is located in the Chaparral Ridge community, where you can enjoy fantastic amenities, including a playground, pool with a clubhouse, tennis courts, and scenic sidewalks for a leisurely stroll. The home features an unfinished basement, ready to be customized to suit your needs. Start your day by grabbing a coffee on your way to drop off the kids or head to the office. You'll find plenty of conveniences nearby, with Publix, Target, shopping, and dining options just minutes away. ***This huge holiday savings with our PREFERRED LENDER Brian Mixon with Southeast Mortgage has interested rates as low as 4.875%. Must close with Kimbrough Law. Our Lot Premium is only $3K. *Please utilize Showing Time to schedule a preview appointment. ***Interest rates as low as 4.875% when using our PREFERRED LENDER, Brian Mixon with Southeast Mortgage (404-755-0304). Must close with Kimbrough Law.
Open House:
Thursday, 11/21 10:00-2:00PM
- Type:
- Townhouse
- Sq.Ft.:
- n/a
- Status:
- Active
- Beds:
- 2
- Year built:
- 2015
- Baths:
- 3.00
- MLS#:
- 10374190
- Subdivision:
- Foxhall Resort
ADDITIONAL INFORMATION
Remarkable investment opportunity with well established consistent rental income. Furnished lake-front townhomes now available for purchase. Foxhall Resort occupies 1,100 pristine acres comprised of rolling hills, hardwood forests and spring-fed lakes, along the Chattahoochee River. Choice destination for weddings and outdoor sporting events and activities. Newly built resort amenities include swim, tennis, pickleball, and clubhouse with bar and restaurant.
Open House:
Thursday, 11/21 10:00-2:00PM
- Type:
- Townhouse
- Sq.Ft.:
- n/a
- Status:
- Active
- Beds:
- 2
- Year built:
- 2015
- Baths:
- 3.00
- MLS#:
- 10374165
- Subdivision:
- Foxhall Resort
ADDITIONAL INFORMATION
Remarkable investment opportunity with well established consistent rental income. Furnished lake-front townhomes now available for purchase. Foxhall Resort occupies 1,100 pristine acres comprised of rolling hills, hardwood forests and spring-fed lakes, along the Chattahoochee River. Choice destination for weddings and outdoor sporting events and activities. Newly built resort amenities include swim, tennis, pickleball, and clubhouse with bar and restaurant.
Open House:
Thursday, 11/21 10:00-2:00PM
- Type:
- Townhouse
- Sq.Ft.:
- n/a
- Status:
- Active
- Beds:
- 2
- Year built:
- 2015
- Baths:
- 3.00
- MLS#:
- 10374151
- Subdivision:
- Foxhall Resort
ADDITIONAL INFORMATION
Remarkable investment opportunity with well established consistent rental income. Furnished lake-front townhomes now available for purchase. Foxhall Resort occupies 1,100 pristine acres comprised of rolling hills, hardwood forests and spring-fed lakes, along the Chattahoochee River. Choice destination for weddings and outdoor sporting events and activities. Newly built resort amenities include swim, tennis, pickleball, and clubhouse with bar and restauran.
Open House:
Thursday, 11/21 10:00-2:00PM
- Type:
- Townhouse
- Sq.Ft.:
- n/a
- Status:
- Active
- Beds:
- 2
- Year built:
- 2015
- Baths:
- 3.00
- MLS#:
- 10374212
- Subdivision:
- Foxhall Resort
ADDITIONAL INFORMATION
Remarkable investment opportunity with well established consistent rental income. Furnished lake-front townhomes now available for purchase. Foxhall Resort occupies 1,100 pristine acres comprised of rolling hills, hardwood forests and spring-fed lakes, along the Chattahoochee River. Choice destination for weddings and outdoor sporting events and activities. Newly built resort amenities include swim, tennis, pickleball, and clubhouse with bar and restaurant.
Open House:
Thursday, 11/21 2:00-4:00PM
- Type:
- Single Family
- Sq.Ft.:
- 1,977
- Status:
- Active
- Beds:
- 3
- Lot size:
- 0.21 Acres
- Year built:
- 2024
- Baths:
- 3.00
- MLS#:
- 10373461
- Subdivision:
- Chaparral Ridge
ADDITIONAL INFORMATION
The Amya Floor Plan. This 3-bedroom, two-story home embodies the welcoming charm of modern farmhouse design. Upon arrival, guests are greeted by a covered front porch that leads to an entryway with immediate views of the bright living room. As you move further into the home, the open-concept kitchen and breakfast area seamlessly connect to the great room, featuring a cozy fireplace, built-in bookshelves, and a wall of tall windows overlooking the backyard. An alcove off the great room provides access to the 2-car garage, a powder room, a mudroom, and a home office with a built-in desk. This residence is equipped with state-of-the-art smart technology, ensuring top-notch security and climate control. The second floor is dedicated to the sleeping quarters, including a primary suite with dual vanities, a private toilet, and a walk-in closet. Bedrooms 2 and 3 also have walk-in closets and share an adjoining bathroom. A centrally located linen closet and laundry room provide easy access for all bedrooms. Enjoy peace of mind with advanced security features that allow for remote access and monitoring, and manage your home's temperature effortlessly with smart thermostats for year-round comfort and efficiency. This amazing property is located in the Chaparral Ridge community, where you can take advantage of fantastic amenities, including a playground, pool with a clubhouse, tennis courts, and scenic sidewalks for a leisurely stroll. Start your day by grabbing a coffee on your way to drop off the kids or head to the office. You'll find plenty of conveniences nearby, with Publix, Target, shopping, and dining options just minutes away. ***This huge holiday savings with our PREFERRED LENDER Brian Mixon with Southeast Mortgage has interested rates as low as 4.875%. Must close with Kimbrough Law. Our Lot Premium is only $3K. *Please utilize Showing Time to schedule a preview appointment. ***Interest rates as low as 4.875% when using our PREFERRED LENDER, Brian Mixon with Southeast Mortgage (404-755-0304). Must close with Kimbrough Law.
- Type:
- Single Family
- Sq.Ft.:
- 2,399
- Status:
- Active
- Beds:
- 5
- Lot size:
- 0.83 Acres
- Year built:
- 1995
- Baths:
- 3.00
- MLS#:
- 10373347
- Subdivision:
- The Woodlands
ADDITIONAL INFORMATION
Welcome to your new home! This well-maintained, spacious 5BR, 3BA home is located in a peaceful neighborhood and offers a serene retreat while being just minutes away from local amenities. The main floor has a primary bedroom with tray ceilings. Walk right into the beautiful double vanity bathroom and large walk-in closet. The primary bathroom shower remodel has a LIFETIME warranty. The kitchen features granite countertops, oil rubbed bronze fixtures, and all stainless-steel appliances. All new Anderson windows installed in 2020 with a LIFETIME warranty, as well as new gutters and guards in 2021. Enjoy the large deck overlooking a private backyard and the Anneewakee Creek. The basement has extra living space with a bedroom and full bath. Don't miss this incredible opportunity to own this home!
- Type:
- Condo
- Sq.Ft.:
- 990
- Status:
- Active
- Beds:
- 2
- Year built:
- 2015
- Baths:
- 3.00
- MLS#:
- 7439575
- Subdivision:
- Foxhall Resort
ADDITIONAL INFORMATION
Remarkable investment opportunity with well established consistent rental income. Furnished lake-front townhomes now available for purchase. Foxhall Resort occupies 1,100 pristine acres comprised of rolling hills, hardwood forests and spring-fed lakes, along the Chattahoochee River. Choice destination for weddings and outdoor sporting events and activities. Newly built resort amenities include swim, tennis, pickleball, and clubhouse with bar and restaurant
- Type:
- Condo
- Sq.Ft.:
- 990
- Status:
- Active
- Beds:
- 2
- Year built:
- 2015
- Baths:
- 3.00
- MLS#:
- 7429164
- Subdivision:
- Foxhall Resort
ADDITIONAL INFORMATION
Remarkable investment opportunity with well established consistent rental income. Furnished lake-front townhomes now available for purchase. Foxhall Resort occupies 1,100 pristine acres comprised of rolling hills, hardwood forests and spring-fed lakes, along the Chattahoochee River. Choice destination for weddings and outdoor sporting events and activities. Newly built resort amenities include swim, tennis, pickleball, and clubhouse with bar and restaurant
- Type:
- Condo
- Sq.Ft.:
- 990
- Status:
- Active
- Beds:
- 2
- Year built:
- 2015
- Baths:
- 3.00
- MLS#:
- 7429158
- Subdivision:
- Foxhall Resort
ADDITIONAL INFORMATION
Remarkable investment opportunity with well established consistent rental income. Furnished lake-front townhomes now available for purchase. Foxhall Resort occupies 1,100 pristine acres comprised of rolling hills, hardwood forests and spring-fed lakes, along the Chattahoochee River. Choice destination for weddings and outdoor sporting events and activities. Newly built resort amenities include swim, tennis, pickleball, and clubhouse with bar and restaurant.
- Type:
- Condo
- Sq.Ft.:
- 990
- Status:
- Active
- Beds:
- 2
- Year built:
- 2015
- Baths:
- 3.00
- MLS#:
- 7429157
- Subdivision:
- Foxhall Resort
ADDITIONAL INFORMATION
Remarkable investment opportunity with well established consistent rental income. Furnished lake-front townhomes now available for purchase. Foxhall Resort occupies 1,100 pristine acres comprised of rolling hills, hardwood forests and spring-fed lakes, along the Chattahoochee River. Choice destination for weddings and outdoor sporting events and activities. Newly built resort amenities include swim, tennis, pickleball, and clubhouse with bar and restaurant.
- Type:
- Single Family
- Sq.Ft.:
- 3,956
- Status:
- Active
- Beds:
- 3
- Lot size:
- 0.73 Acres
- Year built:
- 2002
- Baths:
- 2.00
- MLS#:
- 10372453
- Subdivision:
- Windsor Creek
ADDITIONAL INFORMATION
Welcome to this charming Move-In-Ready ranch-style home, a perfect blend of comfort and functionality! Nestled in the serene Windsor Creek neighborhood, this delightful residence offers the convenience of single-level living combined with the versatile space of a partially finished basement. Upon entering, you'll be greeted by a spacious, living area featuring a floor plan that seamlessly connects the great room, dining area, and kitchen. Hardwood Floors throughout the Home!!The large master bedroom includes a cozy sitting area. It also includes a spacious en suite with a double vanity. The home boasts 2 additional generously sized bedrooms with a well-appointed bathroom, ensuring ample space for both relaxation and privacy. The kitchen is a highlight, showcasing plenty of cabinetry, and a convenient area for enjoying breakfast, lunch or dinner. Whether you're hosting a family meal or enjoying a quiet dinner, this space is designed for both cooking and entertaining. Step outside to enjoy the freshly painted deck or the fenced backyard with a fire pit perfect for outdoor gatherings, or simply unwinding after a long day. The attached garage provides additional storage space and easy access to the home. The partially finished basement offers endless possibilities to transform it into a cozy family room, a home office, or a play area for the kids. The unfinished section allows for further customization to suit your needs. With its well-maintained interior, and great location, this ranch-style gem is ready for you to move in and make it your own. Seller's Incentives Await!!Don't miss your chance to own this inviting home. Schedule a viewing today and experience all it has to offer!
- Type:
- Single Family
- Sq.Ft.:
- n/a
- Status:
- Active
- Beds:
- 7
- Lot size:
- 0.25 Acres
- Year built:
- 2006
- Baths:
- 4.00
- MLS#:
- 10371694
- Subdivision:
- The Lake At Stewarts Mill
ADDITIONAL INFORMATION
Welcome this stunning 7 bedrooms 4 full bathrooms Single-Family home located in the desirable city of Douglasville, GA with great schools. Upon entering, the home exudes an open and welcoming atmosphere, cleverly designed with the steps positioned away from the front door. Discover distinct dining and living spaces, with the versatility for the living room to easily transform into a home office. The spacious kitchen is a culinary haven, featuring a top-notch stainless steel package with a cooktop, oven, microwave, dishwasher, and refrigerator. Enhancing the kitchen's charm are the island, and breakfast bar, creating a cozy ambiance. The master bedroom and bathroom provide a personal sanctuary, whirlpool tub, separate shower, double vanities, and a spacious walk-in closet. Don't miss the opportunity to explore this home and call it yours today!
- Type:
- Townhouse
- Sq.Ft.:
- 2,031
- Status:
- Active
- Beds:
- 3
- Lot size:
- 0.1 Acres
- Year built:
- 2021
- Baths:
- 3.00
- MLS#:
- 10370500
- Subdivision:
- The Enclave At Brookmont
ADDITIONAL INFORMATION
Discover this spacious 3-bedroom, 2.5-bathroom townhome boasting over 2,000 sq ft of living space, built in 2021. Located in a desirable community in Douglasville, GA, this home offers a modern open-concept floor plan perfect for both entertaining and everyday living. The kitchen features stainless steel appliances, granite countertops, and a large island. The master suite includes a walk-in closet and a luxurious en-suite bath with double vanities. Enjoy additional amenities like a private patio and attached garage. Conveniently situated near shopping, dining, and major highways, this home is a must-see!
- Type:
- Single Family
- Sq.Ft.:
- 1,700
- Status:
- Active
- Beds:
- 3
- Lot size:
- 0.5 Acres
- Year built:
- 1988
- Baths:
- 2.00
- MLS#:
- 10370843
- Subdivision:
- The Willows North
ADDITIONAL INFORMATION
Welcome to this inviting split-level home, perfectly blending classic charm with modern amenities. Built in 1988, this residence offers a thoughtfully designed layout with 3 bedrooms and 2 full bathrooms, providing both functionality and comfort. Experience the unique character of a split-level layout that separates living areas from private spaces. The main level boasts a welcoming living room and dining area with an open flow, ideal for entertaining and family gatherings. The well-equipped kitchen features modern appliances, ample cabinetry, and plenty of counter space. The split-level design provides a variety of living spaces, including a lower-level family room or additional bonus space that can be tailored to your needs whether as a home office, playroom, or media room. Schedule your tour today and discover the charm and convenience of this well-loved home!
- Type:
- Single Family
- Sq.Ft.:
- 2,729
- Status:
- Active
- Beds:
- 4
- Lot size:
- 0.21 Acres
- Year built:
- 2004
- Baths:
- 3.00
- MLS#:
- 10369967
- Subdivision:
- Anneewakee Trails
ADDITIONAL INFORMATION
Welcome to 3042 Berthas Overlook. This home is located in the sought-after swim & tennis community of Annewakee Trails. It is located within minutes of I-20, Arbor Place Mall, shopping, and parks. This two-story home has recently been updated and is ready for you to place your furniture and start enjoying. The main level features a formal living room and formal dining room, ideal for hosting parties with friends and family. Eat-in kitchen with soft-close white cabinets, granite, breakfast bar, and stainless-steel appliances. Sunken family room with fireplace and plenty of natural light. A rear door opens to a patio, perfect for grilling and relaxing. Beautiful LVP flooring throughout the main level. Head upstairs to the primary suite with a sitting area, tray ceilings, dual vanity, soaking tub, separate shower, and walk-in closets. Three additional guest bedrooms and a nicely appointed guest bathroom finish the second story. The community features sidewalks, a kids' pool, an adult pool, a clubhouse, and four tennis courts. You will love all the space, floorplan, location, and all that the neighborhood offers. Do not let this opportunity pass you by! Make this your home today and start making memories for a lifetime.
Open House:
Thursday, 11/21 8:00-7:00PM
- Type:
- Single Family
- Sq.Ft.:
- 3,729
- Status:
- Active
- Beds:
- 5
- Lot size:
- 0.26 Acres
- Year built:
- 2021
- Baths:
- 4.00
- MLS#:
- 10368961
- Subdivision:
- PALMER FALLS
ADDITIONAL INFORMATION
Welcome to your dream home! The living room features a cozy fireplace, ideal for chilly nights. The kitchen is a chef's dream, with a center island, accent backsplash, and stainless steel appliances. The primary bedroom offers a generous walk-in closet, while the primary bathroom provides a spa-like retreat with a separate tub and shower. This home is a must-see for those seeking comfort and style!

The data relating to real estate for sale on this web site comes in part from the Broker Reciprocity Program of Georgia MLS. Real estate listings held by brokerage firms other than this broker are marked with the Broker Reciprocity logo and detailed information about them includes the name of the listing brokers. The broker providing this data believes it to be correct but advises interested parties to confirm them before relying on them in a purchase decision. Copyright 2024 Georgia MLS. All rights reserved.
Price and Tax History when not sourced from FMLS are provided by public records. Mortgage Rates provided by Greenlight Mortgage. School information provided by GreatSchools.org. Drive Times provided by INRIX. Walk Scores provided by Walk Score®. Area Statistics provided by Sperling’s Best Places.
For technical issues regarding this website and/or listing search engine, please contact Xome Tech Support at 844-400-9663 or email us at [email protected].
License # 367751 Xome Inc. License # 65656
[email protected] 844-400-XOME (9663)
750 Highway 121 Bypass, Ste 100, Lewisville, TX 75067
Information is deemed reliable but is not guaranteed.
Douglasville Real Estate
The median home value in Douglasville, GA is $302,400. This is higher than the county median home value of $295,400. The national median home value is $338,100. The average price of homes sold in Douglasville, GA is $302,400. Approximately 43.02% of Douglasville homes are owned, compared to 49.16% rented, while 7.82% are vacant. Douglasville real estate listings include condos, townhomes, and single family homes for sale. Commercial properties are also available. If you see a property you’re interested in, contact a Douglasville real estate agent to arrange a tour today!
Douglasville, Georgia 30135 has a population of 34,410. Douglasville 30135 is more family-centric than the surrounding county with 31.19% of the households containing married families with children. The county average for households married with children is 30.27%.
The median household income in Douglasville, Georgia 30135 is $61,729. The median household income for the surrounding county is $67,731 compared to the national median of $69,021. The median age of people living in Douglasville 30135 is 37 years.
Douglasville Weather
The average high temperature in July is 87.7 degrees, with an average low temperature in January of 31.3 degrees. The average rainfall is approximately 53.6 inches per year, with 1.6 inches of snow per year.
