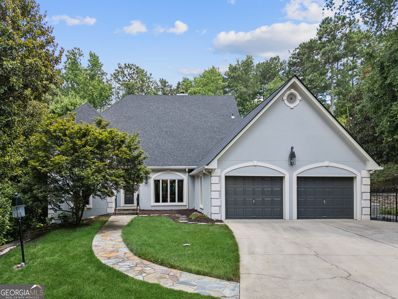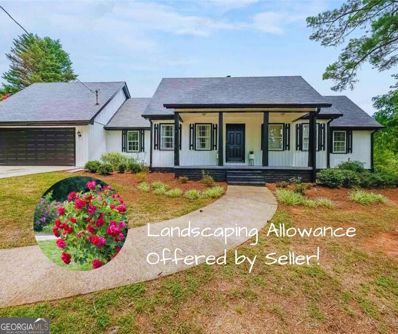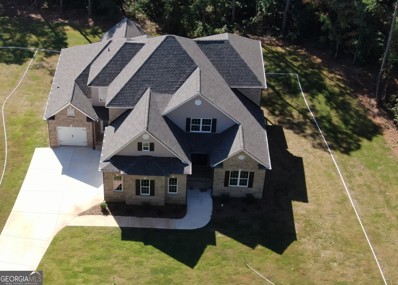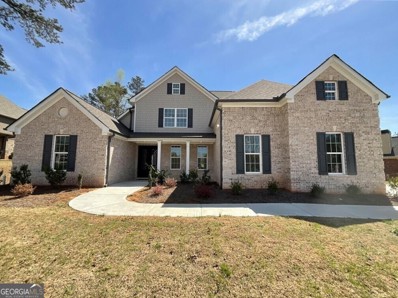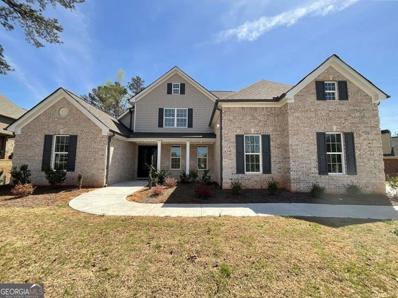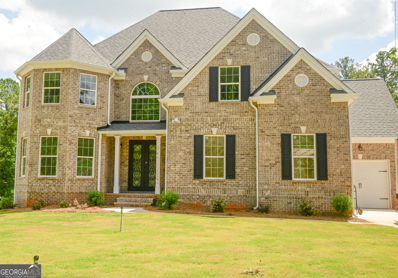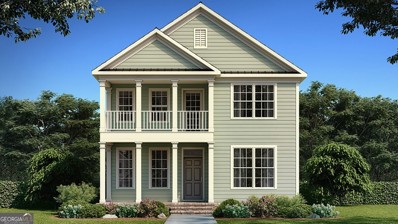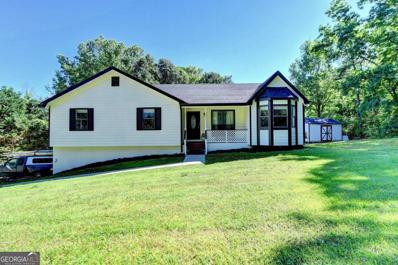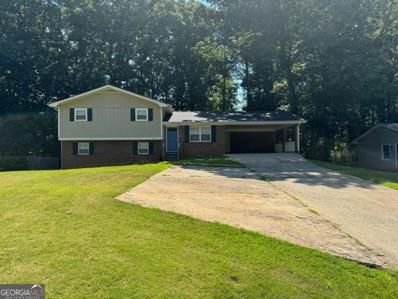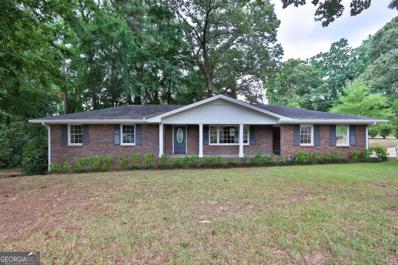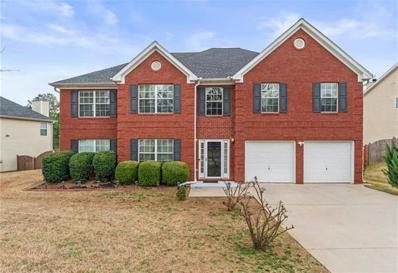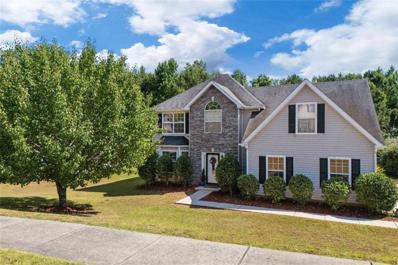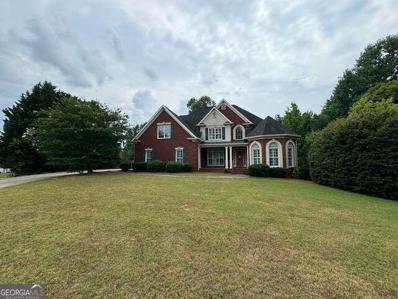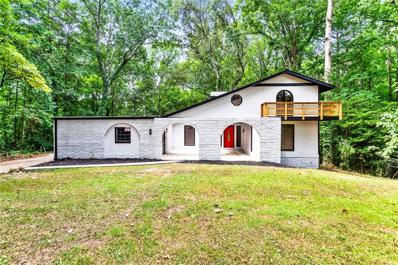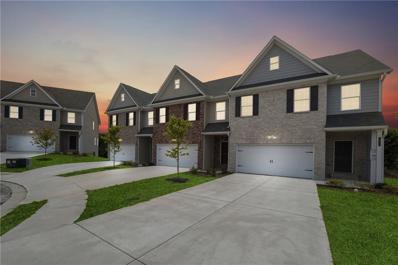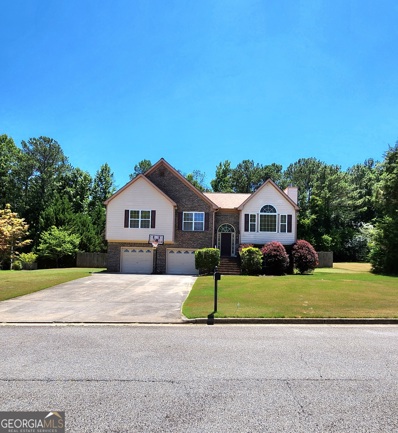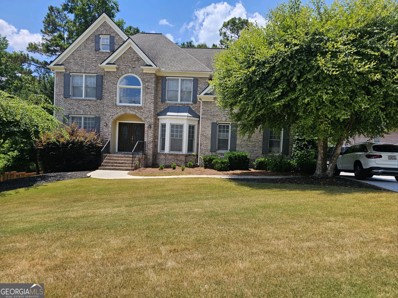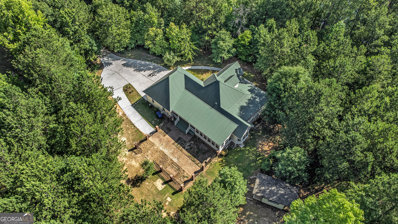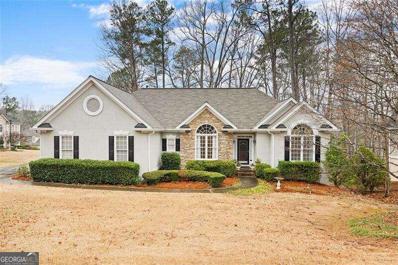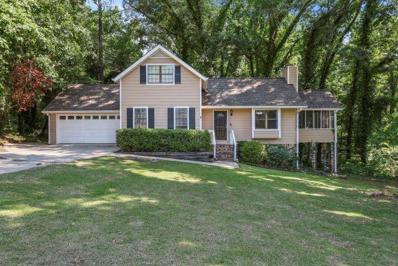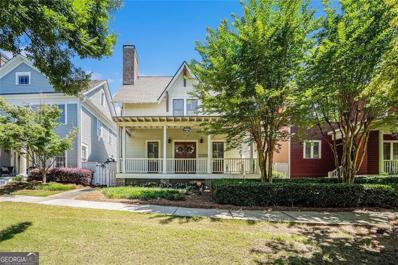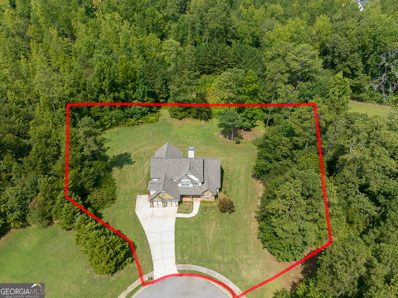Douglasville GA Homes for Sale
$1,150,000
5323 Presley Place Douglasville, GA 30135
- Type:
- Single Family
- Sq.Ft.:
- 6,355
- Status:
- Active
- Beds:
- 4
- Lot size:
- 4.95 Acres
- Year built:
- 1984
- Baths:
- 4.00
- MLS#:
- 10340326
- Subdivision:
- PRESLEY PLACE
ADDITIONAL INFORMATION
Beautiful private estate home in Douglasville's most exquisite neighborhood. This property features over 7,572 SF of finished living space. 2 Story house includes 6,355 SF with both a finished basement and finished attic space. Large eat in kitchen overlooks backyard garden. 2 car garage is at kitchen level. Laundry Room and Walk-In Pantry are off the kitchen. Sunroom overlooks entire backyard garden for year-round enjoyment. Fireplace in den has gas logs, but they can be removed to return to a wood burning fireplace if desired. Owner's bedroom suite in on main level. Bath features large tile shower with seated bench, two vanities, and large walk-in closet. Upstairs features 2 large bedrooms, both with large walk-in closets. Fully finished basement includes 1 bedroom, 1 full bathroom, wine cellar, and multiple other rooms to serve as den, office, rec room, etc., and a ton of storage area. Home is equipped with a whole house GENERAC generator. The property sits on 4.95 acres, part of which is wooded for privacy, much of the rest is landscaped garden space for a relaxing view. The house includes 3 patios, including 2 pergolas. You will never tire of sitting outside with a hot or cold beverage and just enjoying nature, not to mention the privacy! The property includes 2 separate driveways, one in front and one in back. Both have lockable gates for security. This amazing home also includes a detached 3 car garage with 1,218 SF of finished apartment space that features a full kitchen, eating area, den, 1 bedroom, 1.5 bathrooms, laundry room and storage. Outside the detached garage has an outbuilding for garden storage, and a covered gardening area with raised planter beds for vegetables and/or flowers. This exquisite home is minutes from Downtown Douglasville, shopping, restaurants, hospital, Churches, schools, dog park, and several City and County Parks. Other, nearby attractions include Sweetwater Creek State Park, Boundry Waters Aquatic Center, Clinton Nature Preserve, the new Lions Gate Studios, and the new City of Douglasville Amphitheater. This is a must-see home!
- Type:
- Single Family
- Sq.Ft.:
- 1,890
- Status:
- Active
- Beds:
- 4
- Lot size:
- 0.49 Acres
- Year built:
- 1975
- Baths:
- 2.00
- MLS#:
- 10337471
- Subdivision:
- Shallowford Heights
ADDITIONAL INFORMATION
STUNNING HGTV STYLE HOME MATURE TREELINE & VIEW NEW ROOF, PAINT, HVAC & MORE GORGEOUS HARDWOODS RENOVATED *** What You'll See *** As you pull up to this charming CAPE COD STYLE HOME, you'll be greeted by the crisp, FRESHLY PAINTED EXTERIOR, setting a modern tone that blends beautifully with the MATURE TREELINE. Step inside to find GORGEOUS HARDWOOD FLOORS that flow seamlessly throughout, creating a warm and inviting atmosphere. The RECENTLY REMODELED KITCHEN shines with WHITE QUARTZ COUNTERTOPS and sleek TILE FLOORS, while the CUSTOM BATHROOMS feature luxurious quartz finishes. Outside, the LEVEL BACKYARD is perfect for family fun, framed by natural beauty. *** What You'll Hear *** Imagine the SOUND OF LEAVES RUSTLING in the gentle breeze as you relax in your PRIVATE BACKYARD OASIS. Inside, the quiet HUM of your NEW HVAC SYSTEM provides comfort, while the soft CRACKLE of hardwoods underfoot reminds you of the quality craftsmanship. Whether entertaining in your open floor plan or enjoying a quiet moment in the backyard, this home offers the perfect auditory experience. *** What You'll Feel *** Feel the SMOOTHNESS of the WHITE QUARTZ COUNTERTOPS as you prepare meals in your stylish kitchen. The STURDINESS of the REFINISHED HARDWOODS underfoot adds a sense of durability and elegance. As you unwind in one of the spacious bedrooms, the FRESHLY PAINTED WALLS and cool tile floors offer a refreshing, calming environment. The LEVEL BACKYARD invites you to step outside, where the soft grass and gentle breeze make every moment enjoyable. *** What You'll Experience *** Living in this RENOVATED home means enjoying MODERN COMFORT with the charm of a timeless design. The NEW ROOF and HVAC SYSTEM provide peace of mind, while the polished garage and updated bathrooms showcase attention to detail. Located in Douglasville, you're close to DOWNTOWN DOUGLASVILLE, the NEW GREYSTONE AMPHITHEATER, SWEETWATER CREEK STATE PARK, and the BUTTERFLY TRAIL. Whether it's a family day at SIX FLAGS OVER GEORGIA or exploring nearby film locations, this home offers both a retreat and a gateway to adventure.
Open House:
Thursday, 11/21 12:00-5:00PM
- Type:
- Single Family
- Sq.Ft.:
- 4,503
- Status:
- Active
- Beds:
- 4
- Lot size:
- 0.5 Acres
- Year built:
- 2023
- Baths:
- 5.00
- MLS#:
- 10338822
- Subdivision:
- Whitestone
ADDITIONAL INFORMATION
Welcome home to our Layla Floorplan (Lot 138) on a basement in the Whitestone Community built by Hadi Builders! No detail is left behind in this beautiful single-family home community featuring a clubhouse, pool, pickleball and tennis courts, walking trails, playground, basketball court and a pavilion. Our wonderful Layla floorplan is 3-sided brick and features 4 bedrooms, 4.5 bathrooms with a spacious bonus room that can be easily converted into a 5th bedroom by adding a closet. This home has an open layout with the owner's suite on the main level. As you enter this home you have a wide-open foyer, right off the foyer is a guest bedroom with a private bathroom and closet. As you continue down the foyer you will be greeted by the beautiful 2 story family room that has a wall of windows and a gas fireplace surrounded by custom bookcases. This floorplan has a huge eat in kitchen which features an expansive island and a large walk-in pantry. A formal 12-seater dining room for hosting dinner parties. The owner's suite has its own wing of the house that features his and hers closets, bathroom with double vanity, jetted soaking tub and a large shower with frameless doors, a bench and shadowbox . The owner's suite also has its own separate exterior entrance, laundry room and additional closet space. Upstairs you will find a large open loft area that overlooks the family room. Use one of our preferred lenders for up to $5k lender incentive and $50k builders incentives for the buyer to use any way they want (buy down points, upgrades, closing cost to name a few).
Open House:
Thursday, 11/21
- Type:
- Single Family
- Sq.Ft.:
- 4,102
- Status:
- Active
- Beds:
- 4
- Lot size:
- 0.51 Acres
- Year built:
- 2023
- Baths:
- 4.00
- MLS#:
- 10338594
- Subdivision:
- Whitestone
ADDITIONAL INFORMATION
Welcome home to our Hedgerow Floorplan (Lot139) that sits on a 1/2 acre lot with a basement in the Whitestone Community built by Hadi Builders! No detail is left behind in this beautiful single-family home community featuring a clubhouse, pool, walking trails, playground, basketball court, pavilion, tennis court and a pickle ball court is coming soon. Our spacious Hedgerow floorplan is 3-sided brick and features 4 bedrooms, 3.5 bathrooms with a spacious bonus room that can be easily converted into a 5th bedroom by adding a closet. This home has an open layout with the owner's suite on the main level. The owner's suite features a generous sitting area and an oversized bathroom with quartz countertops on the double vanity, jetted soaking tub, a shower with frameless doors, a bench and shadowbox. The owner's suite closet is the size of a bedroom! The 2-story vaulted family room is complete with a gas fireplace and flows seamlessly into the stunning kitchen which features an expansive island, beautiful soft-close cabinets and a spacious walk-in pantry. A formal dining room for hosting dinner parties. Upstairs you will find 3 oversized secondary bedrooms all with walk-in closets, 2 of them share a jack and jill bathroom and the other has its own private bathroom. This floorplan has a 3-car garage, double iron front doors, a front porch and a covered back deck with stairs that lead down to the private back yard. This home can be completed and ready to close in as little as 45 days. Use one of our preferred lenders for up to $5k lender incentive and $50k builders incentives for the buyer to use any way they want (buy down points, upgrades, closing cost to name a few). In addition, we have 130 1/2 to 1 acre lots available to custom build your dream home.
Open House:
Thursday, 11/21 12:00-6:00PM
- Type:
- Single Family
- Sq.Ft.:
- 4,102
- Status:
- Active
- Beds:
- 4
- Lot size:
- 0.52 Acres
- Year built:
- 2022
- Baths:
- 4.00
- MLS#:
- 10338514
- Subdivision:
- Whitestone
ADDITIONAL INFORMATION
Welcome home to our Hedgerow Floorplan (Lot 2) that sits on a 1/2-acre lot in the Whitestone Community built by Hadi Builders! No detail is left behind in this beautiful single-family home community featuring a clubhouse, pool, walking trails, playground, basketball court, a pavilion, tennis court and a pickle ball court is coming soon. Our spacious Hedgerow floorplan is 3-sided brick and features 4 bedrooms, 3.5 bathrooms with a spacious bonus room that can be easily converted into a 5th bedroom by adding a closet. This home has an open layout with the owner's suite on the main level. The owner's suite features a generous sitting area and an oversized bathroom with quartz countertops on the double vanity, jetted soaking tub and a shower with frameless doors, a bench and shadowbox. The spacious family room, complete with a gas fireplace flows seamlessly into the stunning kitchen which features an expansive island with quartz countertops, beautiful soft-close cabinets, SS appliances and a spacious walk-in pantry. A formal dining room for hosting dinner parties. The main level also has a powder room and a large laundry room. Upstairs you will find 3 oversized secondary bedrooms all with walk-in closets, 2 of them share a jack and jill bathroom and the other has its own private bathroom. This floorplan has a 3-car garage, double iron front doors, a front porch and a covered back patio with a gas line already installed in for your grill, outdoor firepit or summer kitchen. This home is complete and ready to go and can close in as little as 30 days. Use one of our preferred lenders for up to $5k lender incentive and $50k builders incentives for the buyer to use any way they want (buy down points, upgrades, closing cost to name a few). In addition, we have 130 1/2 to 1 acre lots available to custom build your dream home.
Open House:
Thursday, 11/21 12:00-5:00PM
- Type:
- Single Family
- Sq.Ft.:
- 3,759
- Status:
- Active
- Beds:
- 6
- Lot size:
- 0.56 Acres
- Year built:
- 2023
- Baths:
- 4.00
- MLS#:
- 10338437
- Subdivision:
- Whitestone
ADDITIONAL INFORMATION
Welcome home to our Haven Floorplan (Lot 140) that sits on a 1/2-acre lot with a basement in the Whitestone Community built by Hadi Builders! No detail is left behind in this beautiful single-family home community featuring a clubhouse, pool, walking trails, playground, basketball court, pavilion, tennis court and a pickle ball court is coming soon. Our spacious Haven floorplan is 3-sided brick and features 4 bedrooms, 4.5 bathrooms and a 3-car garage. It has an open layout on the main floor with a 2-story family room and a catwalk overlooking the family room. As you enter through the tall double iron front door you are greeted with a massive 2-story open foyer. Off the foyer, you have a beautiful 12-seater dining room with a huge bay window perfect for hosting dinner parties. The stunning kitchen features an expansive island with granite countertops, beautiful soft-close cabinets, GE Profile SS appliances and a spacious walk-in pantry. The kitchen flows seamlessly into the spacious family room, complete with a gas fireplace and 20ft ceilings. Also on the main level is a guest bedroom with a private bathroom, a powder room and a large laundry room. Upstairs you will find the oversized owner's suite with a generous sitting area by picturesque bay window, large walk-in his and her closets, the bathroom features separate vanities with granite countertops, large shower with frameless doors, and a jetted soaking tub. Down the beautiful catwalk you find 2 secondary bedrooms with massive walk-in closets featuring their own private bathrooms. This home has a beautiful deck with stairs that lead down into the private backyard where you have the ultimate privacy. This home is almost complete and can be ready to close in 30 days. Use one of our preferred lenders for up to $5k lender incentive and $50k builders incentives for the buyer to use any way they want (buy down points, upgrades, closing cost to name a few). In addition, we have 130 1/2 to 1 acre lots available to custom build your dream home.
- Type:
- Single Family
- Sq.Ft.:
- 1,933
- Status:
- Active
- Beds:
- 3
- Lot size:
- 0.59 Acres
- Year built:
- 1973
- Baths:
- 2.00
- MLS#:
- 10338376
- Subdivision:
- Baker Flora W. S/D
ADDITIONAL INFORMATION
Welcome HOME!! Meticulously cared for property!! Spacious ranch home located on a beautifully landscaped lot, huge family room w/vaulted ceiling, floor to ceiling fireplace and exposed beams. The eat in kitchen is spacious w/breakfast bar/island with an abundance of updated stained cabinets, solid surface countertops with stainless steel appliances. You can relax on the back deck overlooking a large private yard. The lower level has a perfect area for work shop or man cave. Conveniently located to shopping, restaurants and more.
- Type:
- Single Family
- Sq.Ft.:
- 2,753
- Status:
- Active
- Beds:
- 4
- Lot size:
- 0.15 Acres
- Year built:
- 2024
- Baths:
- 5.00
- MLS#:
- 10337631
- Subdivision:
- Tributary
ADDITIONAL INFORMATION
Stunning 4-bedroom, 4.5-bathroom craftsman style Irwin floorplan home on a basement! Spacious bedroom on main with a full bathroom. Beautiful kitchen with beautiful 42" cabinets, generous sized island, and walk-in pantry with a 4-burner gas cooktop and double ovens. The finished basement features a bonus room with a full bathroom and large storage room. Smart Home technology adds a touch of convenience and sophistication! Located in the Tributary community offers resort style amenities including 3 pools, putting green, playgrounds, dog parks, recently renovated gym, and an activity director for yearly events. Photos for illustration purposes only- not of actual home.
- Type:
- Single Family
- Sq.Ft.:
- 2,174
- Status:
- Active
- Beds:
- 5
- Lot size:
- 2.11 Acres
- Year built:
- 1989
- Baths:
- 3.00
- MLS#:
- 10337713
- Subdivision:
- Mcneal Barry L Prop
ADDITIONAL INFORMATION
Absolutely STUNNING 5 bedroom 3 bathroom ranch home seated on 2 ACRES!!!! As you walk through the front door, you are greeted with a desirable open floor plan with gorgeous floors throughout the whole house, custom light fixtures, and granite countertops. The main level features 3 bedrooms and 2 baths. The FULLY FINISHED BASEMENT offers 2 bedrooms, 1 bath, full kitchen, and a living area space with an independent entrance. The backyard is perfect for entertainment. The sunroom overlooks the gorgeous backyard.
- Type:
- Single Family
- Sq.Ft.:
- n/a
- Status:
- Active
- Beds:
- 3
- Lot size:
- 0.46 Acres
- Year built:
- 1974
- Baths:
- 2.00
- MLS#:
- 10334037
- Subdivision:
- Shelby Forrest
ADDITIONAL INFORMATION
Awesome Home in Excellent Condition! Choose with confidence, All Major Systems Updated to include New Vinyl Windows! Classy Interior, Granite Kitchen, Tile Floors, Open Family Room, Screened Backporch to enjoy & Nice Private Level Backyard. Entertainment Room w/Fireplace on Lower Level is a nice touch for this home. Master Bedroom has room for a Sitting Area. Updated Baths & Fresh Interior Paint. Chapel Hill School District & Super Convenient to Shopping.
- Type:
- Single Family
- Sq.Ft.:
- n/a
- Status:
- Active
- Beds:
- 3
- Lot size:
- 0.53 Acres
- Year built:
- 1970
- Baths:
- 2.00
- MLS#:
- 10333410
- Subdivision:
- Woodland Estates
ADDITIONAL INFORMATION
WELCOME HOME!! BACK ON THE MARKET AT NOT FAULT FOR THE SELLER!! beautiful 4 Sided brick ranch with an Unfinished basement and a corner lot!! located in the highly sought-after Woodland Estates. This home is a rare find offering a blend of modern updates and classic charm in an ideal location. As you step inside, you are greeted by a spacious living area with refinished hardwood floors that lead you to the heart of the home. The kitchen features a breakfast room, a breakfast bar, and a living/dining combo, providing ample options for enjoying meals and entertaining guests. Featuring 3 bedrooms, including a master bedroom with an en suite master bathroom, this home epitomizes comfort and functionality . The bathrooms boast tile flooring and beautifully tiled shower/tub combinations, adding a touch of elegance to the home. Additionally, the huge laundry room comes equipped with built-in shelves and ample space for a large freezer, making household chores a breeze. The highlight of this property is the full basement that you can finished at your desire, complete with a convenient boat door and plenty of storage space. Imagine the possibilities for recreation, storage, or even a cozy retreat in this versatile area. Step outside onto the screened porch and experience the tranquility of the expansive yard with more that half acre! With nature as your backdrop, this is the perfect spot to unwind and enjoy the outdoors. Renovations include newer hardwood floors, fresh paint, updated cabinets, and more, adding to the overall appeal and functionality of this residence. Don't miss out on this unique opportunity to own a meticulously maintained property in Woodland Estates. Schedule a viewing today and make this gem your own!
- Type:
- Single Family
- Sq.Ft.:
- 2,182
- Status:
- Active
- Beds:
- 4
- Year built:
- 2004
- Baths:
- 3.00
- MLS#:
- 10332331
- Subdivision:
- Windsor Creek
ADDITIONAL INFORMATION
You'll be swept away by the curb appeal and charm of this Douglasville home! Upon arrival you'll notice the mature landscaping and inviting front porch, perfect for year around outdoor enjoyment! Step inside into the foyer, which leads into the well-appointed living room. Continuing through the main level you'll find the dining room and the kitchen, which boasts stainless steel appliances, hard surface countertops, and ample storage. The primary suite is on the main level, a distinctive feature of this home. Upstairs you'll find three additional bedrooms and another bathroom. Out back there is a second porch, perfect for outdoor living and entertaining. Schedule your showing today and see for yourself, the only thing missing is you!
- Type:
- Single Family
- Sq.Ft.:
- 3,688
- Status:
- Active
- Beds:
- 5
- Lot size:
- 0.24 Acres
- Year built:
- 2006
- Baths:
- 4.00
- MLS#:
- 7413188
- Subdivision:
- Ashworth Sub
ADDITIONAL INFORMATION
This Stunning home located in the Ashworth Subdivision in Douglasville. Boasting five generously proportioned bedrooms and four full baths, plus an additional half-bath, this home has everything you need and more. The expansive living space creates the perfect setting for relaxation or entertaining guests. With two oversized owner suites, one of which features an additional sitting area, this home will exceed your expectations. The upper level of the house has a laundry room and four bedrooms with a loft area, providing plenty of space for work and leisure. The owner's suite is a true sanctuary, complete with two spacious walk-in closet, his/her sinks, soaking tub, separate shower, and an additional linen closet. The property also features a beautifully manicured backyard and a two-car garage. Conveniently located just moments away from grocery stores and restaurants, this home also offers access to community amenities such as a pool, playground, and tennis courts. Make this home your dream home today!
- Type:
- Single Family
- Sq.Ft.:
- 2,552
- Status:
- Active
- Beds:
- 4
- Lot size:
- 0.5 Acres
- Year built:
- 2002
- Baths:
- 3.00
- MLS#:
- 7419448
- Subdivision:
- Natures Point
ADDITIONAL INFORMATION
This unmatched home is a rare find in Douglasville's competitive real estate market. With its modern upgrades and prime location, it offers everything you need for a restful retreat with all the suburban conveniences. Discover modern elegance and suburban comfort in this stunning 4-bedroom, 2.5-bathroom home located on a desirable corner lot. The home features newer carpet and LVP floors, ideal for elevating all your gatherings and events. The main living room is bathed in natural daylight, creating a bright and inviting atmosphere, while designer light fixtures add a cohesive, elegant touch throughout. The spacious open-concept living room and kitchen provide ample hosting space that seamlessly extends into the back patio. The kitchen includes countertop seating, a breakfast area, and a formal dining area, offering versatility and options for every meal. Enjoy a cozy and peaceful experience in the family room, which is never far from the kitchen and features a gas-starting fireplace. The expansive primary suite boasts vaulted tray ceilings, creating a sense of lofty serenity. Unwind in the peaceful primary bathroom with a soaking tub, perfect for relaxing after a long day. The secondary bedrooms are equally impressive, providing comfort and luxury. Stay cool and comfortable even on the hottest summer day in Georgia with a brand-new air conditioning system. Situated in a sought-after neighborhood, this home is conveniently located near some of Douglasville's finest schools and offers quick access to I-20, making commuting a breeze. Additional amenities include two full bathrooms and one half bathroom, a corner lot with a landscaped yard, a two-car garage with extra storage space, and a back patio perfect for outdoor dining and entertaining. Community also includes pool, tennis courts, park, and playground. Schedule a viewing today and discover why this home is perfect for you!
- Type:
- Single Family
- Sq.Ft.:
- n/a
- Status:
- Active
- Beds:
- 4
- Lot size:
- 1.01 Acres
- Year built:
- 2003
- Baths:
- 4.00
- MLS#:
- 10329326
- Subdivision:
- Holly Springs
ADDITIONAL INFORMATION
Step into this spacious four bedroom, three and a half bathroom home nestled in the highly sought-after neighborhood. While this home needs some TLC, the potential is endless for those with a vision. With a little bit of love and care, this home could be transformed into the perfect dream home. Take a chance on this diamond in the rough and make it your own. But be warned, all who enter do so at their own risk - the charm of this home may just steal your heart. Don't miss out on this incredible opportunity to turn this house into your forever home. The deadline for buyers to respond to the highest and best request Thursday 11/21/2024 at 11:59 PM
- Type:
- Single Family
- Sq.Ft.:
- 5,742
- Status:
- Active
- Beds:
- 5
- Lot size:
- 0.28 Acres
- Year built:
- 2018
- Baths:
- 5.00
- MLS#:
- 10327812
- Subdivision:
- ANNEWAKEE TRAIL
ADDITIONAL INFORMATION
This house was built custom made, the owner used top quality materials, metal bases, concrete and green wood. floors downstairs are beautiful polished porcelain, the kitchen counters are all made of quartz stone. the luxurious stair railing was crafted by hand. All the tops of the bathroom vanities are granite very modern, the fire place is electric with 6 fire functions, it has very modern light fixtures, the thermostats, A/C units and all the appliances are from the year 2020 brand new. It has an exterior finish of stone, brick and concrete siding. It has a double insolation bed in the attic, the gutters are the most expensive on the market. It has 5 bedrooms and 4 and a half bathrooms. A (guess/in-law master downstairs) and a master suite upstairs with a very large spacious sitting room. Large Master bathroom with Jacuzzi, separate shower and double sink Vanity. The back porch is built with a metal and concrete base, very strong, ready for your personal stylish touch, and cook out grill. It can carry a swing to enjoy the back yard. It is a dream home for anybody. Perfect for a large family. NEW REDUCED PRICE.
- Type:
- Single Family
- Sq.Ft.:
- 4,285
- Status:
- Active
- Beds:
- 4
- Lot size:
- 1.56 Acres
- Year built:
- 1975
- Baths:
- 3.00
- MLS#:
- 7410614
- Subdivision:
- RIVERVIEW ESTATES
ADDITIONAL INFORMATION
This stunning, fully remodeled 4-bedroom, 3-bath residence boasts 4,000 square feet of luxurious living space, perfectly situated on 1.56 acres of serene land. As you approach via the long, private driveway, you'll immediately appreciate the peace and seclusion this property offers. Step inside to discover a beautifully designed interior featuring an open concept layout, perfect for entertaining. The spacious master suite on the main floor provides ultimate convenience and privacy. The home also includes a large basement, offering ample storage and potential for future customization to suit your needs. Outside, the expansive grounds are perfect for gatherings. Enjoy the custom-built fire pit, creating unforgettable memories with family and friends. This home is a true gem, offering the perfect blend of modern amenities and tranquil country living. Don’t miss the opportunity to make it yours!
- Type:
- Townhouse
- Sq.Ft.:
- 2,010
- Status:
- Active
- Beds:
- 3
- Lot size:
- 0.07 Acres
- Year built:
- 2023
- Baths:
- 3.00
- MLS#:
- 7407225
- Subdivision:
- The Enclave at Brookmont
ADDITIONAL INFORMATION
Own for less than rent. $5,000 seller incentive. Special lender assistance programs available with preferred lender. Enjoy this luxury custom townhome community by renown developer, Hadi Builders. Large open floor plan living. Swimming pool, tennis/pickle ball, fitness and club house for entertaining. Gourmet chef's kitchen with stainless appliances, custom 42” cabinets with crown molding, granite countertops, oversized islands with seating, open dining/breakfast nook. Oversized luxury primary suite with custom walk in closet, soaking tub, granite counter double sink vanity, and oversized shower. Enjoy 9’ ceilings, 20 year shadow blend shingles, 2 piece crown molding, custom wrought iron banisters, 3 panel arched Masonite doors, spacious wooden deck and patio. Custom brick, concrete siding and shake exteriors. All wrapped with a 1 year builder warranty with 10 year structural warranty available. Don’t miss this opportunity. Visit today for move-in ready product. Model open Tuesday - Sunday 12-6:00 and 6 days a week anytime by appointment.
Open House:
Thursday, 11/21 12:00-3:00PM
- Type:
- Single Family
- Sq.Ft.:
- n/a
- Status:
- Active
- Beds:
- 4
- Lot size:
- 0.34 Acres
- Year built:
- 2004
- Baths:
- 3.00
- MLS#:
- 10323686
- Subdivision:
- Harrington Place
ADDITIONAL INFORMATION
Welcome to this charming family home nestled in a serene neighborhood in Douglasville. This beautiful home is well maintained and offers a perfect blend of style comfort and convenience for families seeking a tranquil suburban lifestyle. KEY FEATURES Approximately 2064 sqft living space designed for functionality. 4 Bedrooms, 3 modern bathrooms including a luxurious master ensuite. The home sits on a generous lot with lots of room for activities with a fenced backyard for privacy. INTERIOR HIGHLIGHTS The interior layout seamlessly connects the living, dining and kitchen areas, making it perfect for family gatherings and entertaining. The cozy fireplace in the living room adds warmth and ambience to the home, and the kitchen is equipped with ample cabinet space, a stainless steel cooktop and microwave oven that doubles as a conventional oven, certainly a chefs delight. The master suite has a walk in closet, and a spa-like bathroom featuring a soaking tub and separate shower. EXTERIOR FEATURES Well maintained landscaping and a welcoming front porch enhances the homes curb appeal. The very spacious two car garage provides secure parking, and the backyard feels nothing short of an oasis, with a lush green lawn, perfect for gardening or playing. COMMUNITY LOCATION You will enjoy easy access to highways, shopping centers, Arbor Place mall and several recreational facilities. The neighborhood is family friending and peaceful. Don't miss the opportunity to experience the serenity of Douglasville and make this property your new home. Schedule a viewing today!
- Type:
- Single Family
- Sq.Ft.:
- 4,311
- Status:
- Active
- Beds:
- 5
- Lot size:
- 0.36 Acres
- Year built:
- 2003
- Baths:
- 6.00
- MLS#:
- 10306301
- Subdivision:
- Stewarts Creek @ Chapel Hill
ADDITIONAL INFORMATION
Come see this home nestled in the sought after Stewart Creek at Chapel Hill Community, this spacious five bedroom five bath home offers picture perfect curb appeal. The homes 8 foot double doors invite you into the multi-story Foyer and leads you into an open floor plan. The open concept kitchen with corian counter top is designed to entertain between spaces in the home. A bedroom, full bath and Hardwood floors throughout compliment the main level. The upper level of the home offers a large Master Suite with sitting area as well as 3 large secondary rooms with more than enough closet space. To top it off it has a full finished daylight basement.!!!!!!
- Type:
- Single Family
- Sq.Ft.:
- 2,169
- Status:
- Active
- Beds:
- 3
- Lot size:
- 5.76 Acres
- Year built:
- 2012
- Baths:
- 3.00
- MLS#:
- 10323899
- Subdivision:
- None
ADDITIONAL INFORMATION
Welcome Home! Stationed on 5.76 acres of lush, wooded landscape in the heart of Douglasville, Georgia, this custom-built home offers a sanctuary of natural beauty and tranquility. A gardener's dream, the property boasts meticulously landscaped gardens that frame the residence, creating a picturesque setting that blends seamlessly with its surroundings. Approaching the home via a long, winding paved driveway, you are greeted by the serenity of a private pond, where sunlight dances on the water's surface. The home itself is a masterpiece of thoughtful design and rustic elegance, featuring oversized covered porches that invite you to unwind and savor the peaceful ambiance. A screened porch offers a bug-free haven for enjoying cool evenings outdoors, while a rear deck and brick courtyard provide additional spaces for entertaining or quiet reflection. Adorned with a distinctive metal roof and surrounded by expansive windows that flood the interior with natural light, the home embodies a perfect balance of openness and privacy. Inside, hardwood floors guide you through spacious rooms that showcase craftsmanship at its finest. A woodburning fireplace with gas logs serves as a focal point in the living area, complemented by a custom mantle that adds character and warmth. The gourmet kitchen is a culinary delight, featuring custom cabinets and ample counter space. Whether preparing meals for family gatherings or intimate dinners, this space caters to both functionality and style. The master suite is a haven of comfort and luxury, offering a spacious retreat with oversized windows that frame views of the wooded landscape. A large ensuite bathroom invites relaxation, while huge walk-in closet provides ample storage space. In addition, each room is designed to maximize natural light and offer peaceful views of the surrounding greenery. Conveniently located just 20 minutes from downtown Atlanta and the airport, this secluded retreat offers easy access to urban amenities while maintaining a sense of privacy and tranquility. Whether you're commuting to work or exploring the vibrant city, this location provides the perfect balance of suburban serenity and metropolitan convenience. With its thoughtful design, serene setting, and impeccable craftsmanship, this custom-built home in Douglasville represents a rare opportunity to embrace luxurious living amidst nature's beauty. Whether you're drawn to the expansive grounds, the charming interior details, or the peaceful retreat it offers, this home promises a lifestyle of comfort and elegance. Schedule your private tour today and discover the timeless allure of this exceptional property.
- Type:
- Single Family
- Sq.Ft.:
- n/a
- Status:
- Active
- Beds:
- 4
- Lot size:
- 0.5 Acres
- Year built:
- 1998
- Baths:
- 3.00
- MLS#:
- 10323215
- Subdivision:
- Woodhaven(At Chapel Hills)
ADDITIONAL INFORMATION
Exceptional opportunity to own this charming property at a significantly reduced price! Seller is motivated, with a price to reflect potential for upgrades or repairs making it ideal for buyers looking to add value. This is your chance to invest in a unique home at a price well below market value. Don't miss out!" Exclusive Country Club Community with a Friendly Vibe! Enjoy access to 3 swimming pools, a playground, a lake, and scenic cart paths. Relax on your private, fenced-in deck area separate from a huge, huge corner wooded lot.
- Type:
- Single Family
- Sq.Ft.:
- 1,795
- Status:
- Active
- Beds:
- 3
- Lot size:
- 0.46 Acres
- Year built:
- 1977
- Baths:
- 2.00
- MLS#:
- 7404141
- Subdivision:
- Captain's Quarters
ADDITIONAL INFORMATION
Be close to everything, in an established neighborhood. Excellent shopping and dining nearby. The A/C unit was replaced in 2020. The roof was replaced in 2017. Well-loved home with neutral carpet and paint, just add your personal touches. Owner's suite on the main level. 3BR/2BA with a basement under $300K. The room downstairs can be a fourth bedroom, craft room, or man cave! Short commute to Atlanta.
- Type:
- Single Family
- Sq.Ft.:
- 2,100
- Status:
- Active
- Beds:
- 4
- Lot size:
- 0.08 Acres
- Year built:
- 2006
- Baths:
- 3.00
- MLS#:
- 10317321
- Subdivision:
- Tributary New Manchester
ADDITIONAL INFORMATION
This home is beautiful with a touch of Savannah right in Douglasville. Or is it New Orleans? This home is awesome with high doors and walls that just takes you by surprise with its many features that this home has to offer. The guest bathroom next to the first floor bedroom has a surprising tiled shower, granite, and tall walls. The fact that there is no carpeting anywhere and it has a speaker sound system is amazing. The HOA adds value because it not only allows access to the massive swim/tennis clubhouse area, it provides for trash service, internet and grounds keep up. Must see! This home location in the community is nestled with its own common area that has park bench and a firepit.! A lot of value here for the price with rear garage entry access through the backyard and very little grass to cut, This home is located close to the airport and convenient access to restaurants, schools and Atlanta!
- Type:
- Single Family
- Sq.Ft.:
- 2,623
- Status:
- Active
- Beds:
- 4
- Lot size:
- 1 Acres
- Year built:
- 2007
- Baths:
- 3.00
- MLS#:
- 10316779
- Subdivision:
- Mandevilla Acres
ADDITIONAL INFORMATION
Welcome Home!! Seeking luxury living, privacy and endless space? Well, this exquisite home is waiting on you! You will enjoy all the this breath-taking home has to offer, with wrought-ion spindles greeting you at the staircase, 2-story family room -ideal for entertaining and as you enter the grand foyer, you'll be captivated by the radiant hardwood floors that adorn the main level, also greeted by a formal dining room with custom crown-molding, wainscoting and oil-rubbed bronze center light fixture! Entertain with class flair in this stunning kitchen, boasting granite countertops, eat-in area, island bar area ideal for bar stool, pantry, undermount stainless sink and greeted by stainless steel appliances, and a side-by-side refrigerator. When the festivities wind down, retreat to the expansive living room, where the warmth of the fireplace and recessed lighting sets the perfect ambiance for cozy conversations. Or you can relax in the cozy screened in sunroom, off of the eat-in area! Upstairs, tranquility awaits in the serene bedrooms, each adorned with plush new carpeting and offering ample closet space to accommodate your wardrobe needs. One of the guest bedrooms can also serve as an entertainment area, due to the openness and bonus sitting area. The main-level master suite is a sanctuary of its own, featuring a tray-ceiling, an updated ensuite bath, with a large garden tub, double vanity with granite and undermount sinks, custom frameless shower door and a generously sized walk-in closet for added convenience. With three additional bedrooms on the second level, along with a full bath designed in a jack-and-jill style with separate sinks, this home effortlessly caters to the needs of families of all sizes. And let's not forget the expansive one-acre lot, providing the perfect backdrop for outdoor enjoyment and relaxation. Discover versatility and elegance at every turn in this remarkable home, where luxury living meets the tranquility of nature. Welcome home to your personal oasis of comfort and style. **VA assumable loan option available 2.9% interest rate! Call for details.**

The data relating to real estate for sale on this web site comes in part from the Broker Reciprocity Program of Georgia MLS. Real estate listings held by brokerage firms other than this broker are marked with the Broker Reciprocity logo and detailed information about them includes the name of the listing brokers. The broker providing this data believes it to be correct but advises interested parties to confirm them before relying on them in a purchase decision. Copyright 2024 Georgia MLS. All rights reserved.
Price and Tax History when not sourced from FMLS are provided by public records. Mortgage Rates provided by Greenlight Mortgage. School information provided by GreatSchools.org. Drive Times provided by INRIX. Walk Scores provided by Walk Score®. Area Statistics provided by Sperling’s Best Places.
For technical issues regarding this website and/or listing search engine, please contact Xome Tech Support at 844-400-9663 or email us at [email protected].
License # 367751 Xome Inc. License # 65656
[email protected] 844-400-XOME (9663)
750 Highway 121 Bypass, Ste 100, Lewisville, TX 75067
Information is deemed reliable but is not guaranteed.
Douglasville Real Estate
The median home value in Douglasville, GA is $302,400. This is higher than the county median home value of $295,400. The national median home value is $338,100. The average price of homes sold in Douglasville, GA is $302,400. Approximately 43.02% of Douglasville homes are owned, compared to 49.16% rented, while 7.82% are vacant. Douglasville real estate listings include condos, townhomes, and single family homes for sale. Commercial properties are also available. If you see a property you’re interested in, contact a Douglasville real estate agent to arrange a tour today!
Douglasville, Georgia 30135 has a population of 34,410. Douglasville 30135 is more family-centric than the surrounding county with 31.19% of the households containing married families with children. The county average for households married with children is 30.27%.
The median household income in Douglasville, Georgia 30135 is $61,729. The median household income for the surrounding county is $67,731 compared to the national median of $69,021. The median age of people living in Douglasville 30135 is 37 years.
Douglasville Weather
The average high temperature in July is 87.7 degrees, with an average low temperature in January of 31.3 degrees. The average rainfall is approximately 53.6 inches per year, with 1.6 inches of snow per year.
