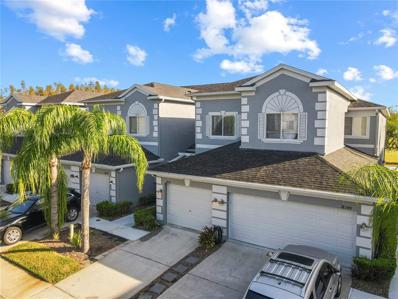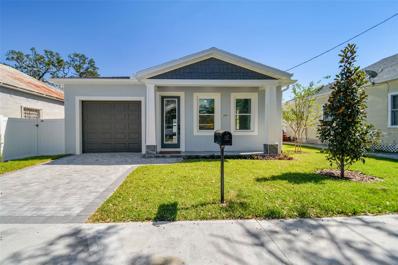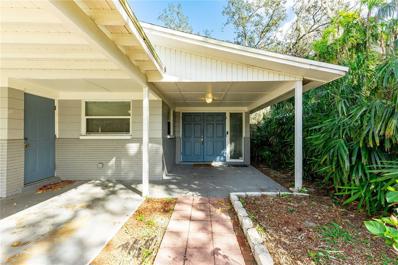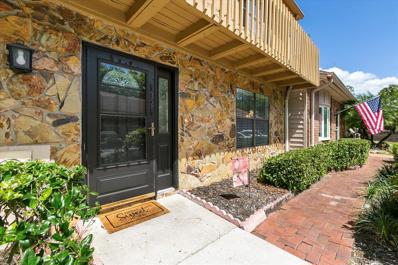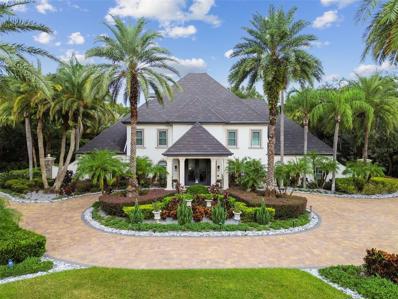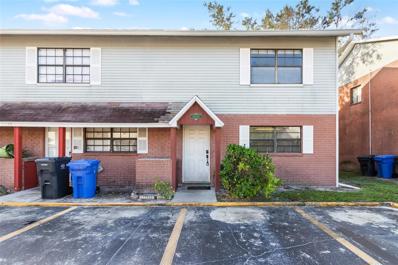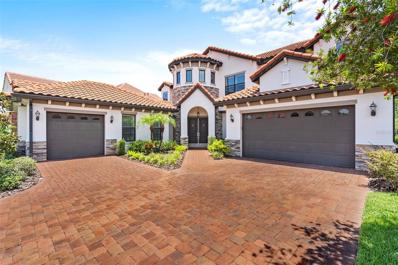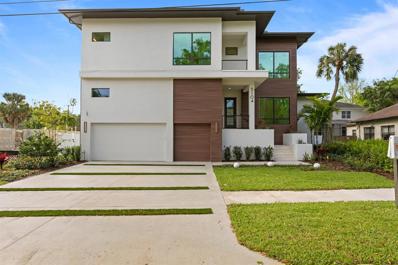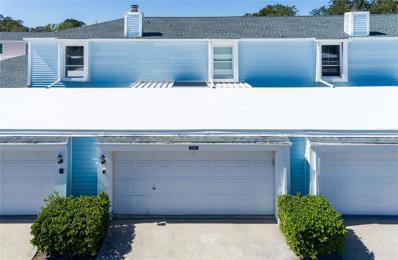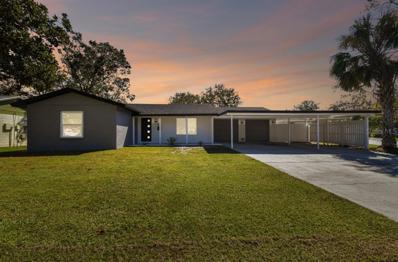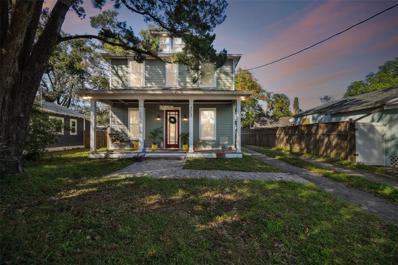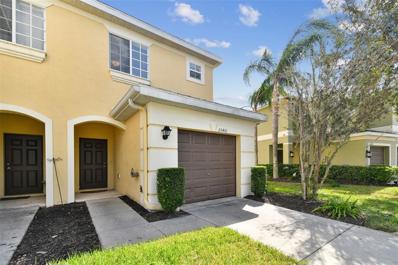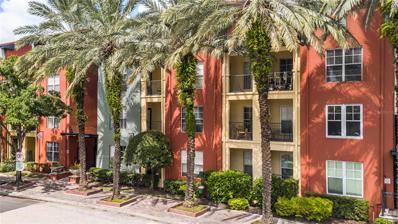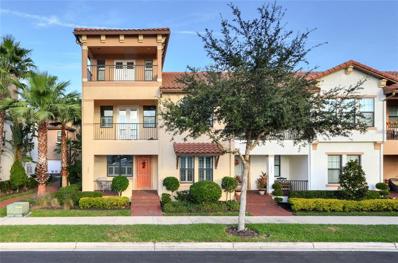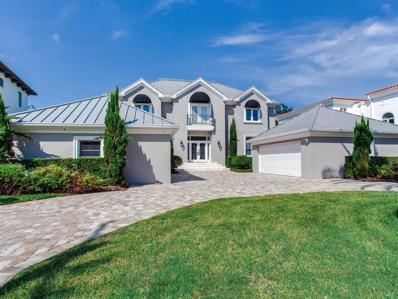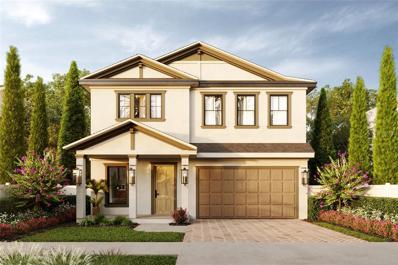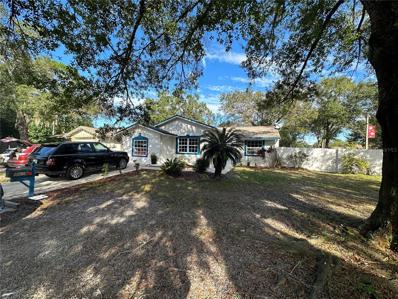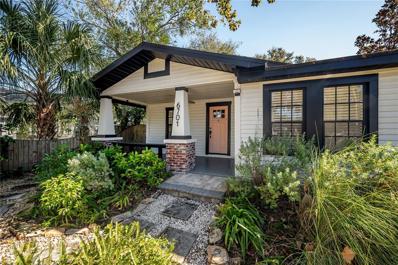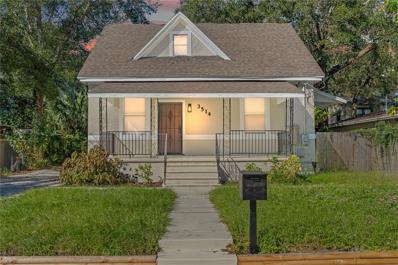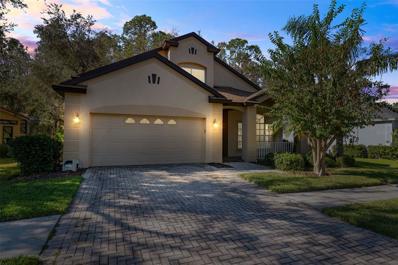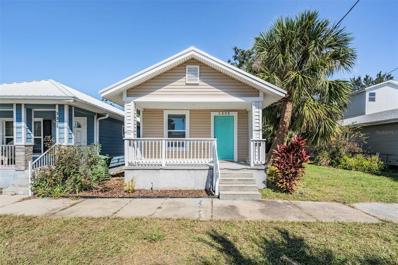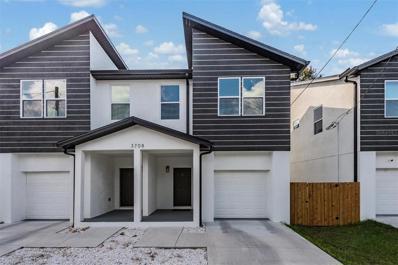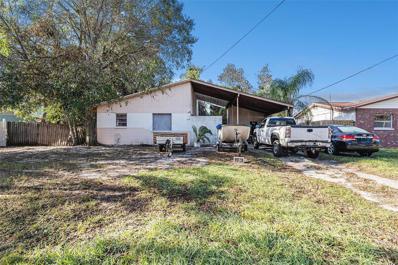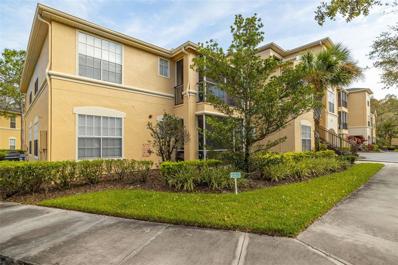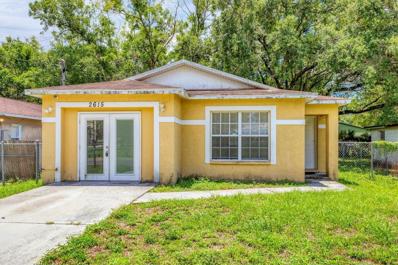Tampa FL Homes for Sale
- Type:
- Townhouse
- Sq.Ft.:
- 2,071
- Status:
- Active
- Beds:
- 3
- Lot size:
- 0.05 Acres
- Year built:
- 2003
- Baths:
- 3.00
- MLS#:
- TB8314761
- Subdivision:
- Nassau Pointe Twnhomes At Heri
ADDITIONAL INFORMATION
Just Listed! ? Stunning 3 bed, 2.5 bath townhome with 2,071 sq. ft. in exclusive Heritage Isles! Enjoy beautiful golf course views, a private 1-car garage, serene conservation lot, and upgrades like granite countertops, stylish laminate flooring, and a renovated master shower. Plus,Resort-style amenities include an 18-hole golf course, pools with slides, tennis courts, a gym, clubhouse, playground, and more. Affordable HOA covers maintenance security, water and Trash. Quick access to I-75, USF, and shopping!
$589,000
2921 Sanchez Street Tampa, FL 33605
- Type:
- Single Family
- Sq.Ft.:
- 1,929
- Status:
- Active
- Beds:
- 3
- Lot size:
- 0.11 Acres
- Year built:
- 2024
- Baths:
- 3.00
- MLS#:
- TB8314596
- Subdivision:
- Ybor Heights
ADDITIONAL INFORMATION
Welcome to 2921 Sanchez Street, a brand-new all-block construction completed in October 2024, where style meets functionality in every detail. The exterior invites you in with lush sod, a full sprinkler system, and meticulously designed landscaping, all leading to a charming covered front patio with pavers. A one-car garage completes the front, offering added convenience and functionality. Stepping inside, you're greeted by high ceilings that create a spacious, airy feel, with hurricane-impact windows and doors ensuring both safety and peace of mind. The interiors feature elegant porcelain tile floors, solid-core doors, and thoughtfully placed recessed lighting. The kitchen is a chef’s dream, boasting stainless steel appliances, an induction stove/range, and sleek solid countertops. The large pantry cabinet provides ample storage, while the custom kitchen sink with slats for cutting boards and other accessories adds both beauty and practicality. A nearby half bath offers modern finishes and a stylish vanity, ideal for guests. Two generously sized bedrooms with large closets provide comfortable spaces, with a shared full bath featuring a dual-sink vanity and a beautifully designed shower. The primary bedroom is a retreat unto itself – oversized with an expansive walk-in closet complete with a custom closet system. The en-suite bath offers dual sink vanities, a luxurious soaking tub, and a walk-in shower for an elevated bathing experience. Light fixtures and fans have been thoughtfully appointed throughout, adding to the home’s welcoming ambiance. Outside, the backyard is fully fenced with a crisp white vinyl fence, providing privacy for outdoor relaxation. In the garage, you'll find a dedicated laundry room, keeping your chores tucked away in their own convenient space. The home is pre-wired for your custom security system, allowing you to add your personal touch to this secure sanctuary. 2921 Sanchez Street offers both luxury and convenience, centrally located with easy access to I-275, making commutes a breeze. Enjoy nearby entertainment and cultural hubs, just minutes from Ybor City, Water Street Tampa, Amalie Arena, and Downtown Tampa. Local shops, dining, and everyday conveniences are all within close reach, adding to the appeal of this stunning, newly completed home.
- Type:
- Single Family
- Sq.Ft.:
- 1,349
- Status:
- Active
- Beds:
- 3
- Lot size:
- 0.15 Acres
- Year built:
- 1964
- Baths:
- 2.00
- MLS#:
- TB8314850
- Subdivision:
- Tampas North Side Cntry Cl
ADDITIONAL INFORMATION
Move-In Ready Carrollwood Charmer! Welcome to this beautifully renovated 3-bedroom, 2-bathroom home in the heart of Carrollwood! With laminate flooring and an upgraded kitchen featuring granite countertops, stainless steel appliances, and soft-close shaker cabinets, this home is truly move-in ready. Every corner of this house has been carefully updated to blend style with comfort, making it an ideal place to settle in and start making memories. Step outside to the spacious backyard, where there’s plenty of room for entertaining, relaxing, or enjoying the beautiful Florida sunshine. This home is made for gatherings, with an open layout that flows easily from the kitchen to the outdoor space, offering the perfect setting for friends and family. The major updates have already been taken care of for you! The roof was replaced in 2017, and the water softener and HVAC ductwork were upgraded in 2020. The home was also recently tented for added peace of mind, and the septic system was pumped this year. Nestled close to tons of shopping, dining, and entertainment, this home offers the perfect blend of convenience and comfort. Don’t miss out on this Carrollwood gem—schedule your showing today!
$300,000
5325 Bradbury Court Tampa, FL 33624
- Type:
- Townhouse
- Sq.Ft.:
- 1,600
- Status:
- Active
- Beds:
- 3
- Lot size:
- 0.03 Acres
- Year built:
- 1982
- Baths:
- 3.00
- MLS#:
- TB8314747
- Subdivision:
- Turner Trace Unit One
ADDITIONAL INFORMATION
In the sought-after Carrollwood Village area lies a rare gem awaiting your presence. This meticulously maintained townhome in the coveted Turner Trace Community offers a move-in ready sanctuary, just steps away from the renowned Carrollwood Village. Surrounded by lush shade trees, this exquisite 3 bedroom, 2.5 bathroom residence boasts split level living for added privacy and comfort. Upon entering the grand foyer, you will be greeted by a gourmet eat-in kitchen, an expansive living and family/dining room, a convenient laundry facility, a guest bathroom, and a private screened-in Lanai with a storage closet. Step outside to your very own private outdoor grilling area, perfect for entertaining guests or simply relaxing in peace and tranquility. Enjoy upscale shopping and dining nearby. Reach key destinations like Tampa Airport, International and Westshore Malls, and the business district easily. Immerse yourself in the vibrant atmosphere with playgrounds, parks, basketball and tennis courts, and walking/jogging paths. Experience cultural events at Carrollwood Cultural Center. Elevate your living experience with this extraordinary opportunity. Don't miss this chance. Call now to schedule your showing!!
$4,000,000
6211 Emmons Lane Tampa, FL 33647
- Type:
- Single Family
- Sq.Ft.:
- 6,347
- Status:
- Active
- Beds:
- 5
- Lot size:
- 0.73 Acres
- Year built:
- 1991
- Baths:
- 8.00
- MLS#:
- TB8314292
- Subdivision:
- Tampa Palms 4a Unit 1
ADDITIONAL INFORMATION
Situated in The Reserve at Tampa Palms, one of Tampa’s most prestigious gated golf course communities, this estate offers an extraordinary Florida luxury lifestyle. The community’s private club provides access to a fitness center, swimming pools, tennis courts, banquet facilities, and a fine-dining restaurant, creating the perfect blend of active living and social amenities. Fully updated in 2024, this luxurious home spans ¾ of an acre and presents a seamless combination of modern comfort and resort-style amenities. This property’s outdoor oasis, honored with the Pinnacle Luxury Pool Award and The World’s Greatest Pool Award, was also featured on HGTV for its breathtaking design. The outdoor sanctuary includes a resort-style pool and spa, fountains, multiple fire pits, a striking fire sculpture, and a cozy fireplace. Entertain effortlessly with a fully equipped outdoor kitchen and bar, surrounded by 4 smartly placed TVs for game days or movie nights. The expansive backyard offers abundant space. The huge circular driveway enhances the home’s curb appeal as you arrive under portico as guests are welcomed through an 18-foot custom front door. The grand entrance, with its 30-foot ceilings and curved staircase, offers a striking first impression. Inside, the home features elegant, open-concept spaces that make every moment feel special. The first-floor primary suite boasts a newly designed en-suite spa bath with a garden tub, multiple shower heads, water jets, and double vanities and a custom closet that will rival any other. The heart of the home lies in the newly remodeled gourmet kitchen, featuring waterfall quartz countertops, top-of-the-line appliances, beverage drawers, a double oven, a pot-filler over the induction cooktop, and a dedicated drink and coffee bar. Whether hosting formal dinners in the stunning dining room, which includes a custom wine wall and built-ins, or enjoying casual evenings in the open living room with its coffered ceiling and fireplace, this home offers spaces designed for every mood and occasion. Additional features include an executive office with custom cabinetry and display shelves, as well as a versatile third-floor bonus area. The entire top floor serves as an adult retreat, complete with a fitness area, media section, poker table, full bar, pool table, and half bath. Upstairs, there are 4 oversized bedrooms all with brand new en-suite baths. The property has ample extra parking and 3 car garage, complete with a car lift—a dream setup for any car enthusiast. With no detail left untouched, a resort style outdoor sanctuary, and multiple living areas, this estate embodies both luxury and practicality. The large backyard offers a perfect escape, while the seamless flow between indoor and outdoor spaces makes it ideal for entertaining.
$225,000
12715 N 57th Street Tampa, FL 33617
- Type:
- Townhouse
- Sq.Ft.:
- 1,408
- Status:
- Active
- Beds:
- 3
- Lot size:
- 0.02 Acres
- Year built:
- 1985
- Baths:
- 3.00
- MLS#:
- TB8314231
- Subdivision:
- Oak Knoll A Condo
ADDITIONAL INFORMATION
Want your next rental property to bring in more income than its neighbors? Rent by the room and earn more income than traditional long term rentals, with not just 2 but 3 bedrooms. This townhome is just a block away from the University of South Florida and is walking distance to Busch Gardens, several hospitals, Publix, Target, Walmart and just a few minutes from I75. This unit is the only one of its kind for sale. It comes with 2 parking spaces, an enclosed lanai, and a view of the neighborhood pool. Home was recently painted and deep cleaned and is ready for its new owner.
$2,249,900
8414 Dunham Station Drive Tampa, FL 33647
- Type:
- Single Family
- Sq.Ft.:
- 5,382
- Status:
- Active
- Beds:
- 6
- Lot size:
- 0.35 Acres
- Year built:
- 2016
- Baths:
- 7.00
- MLS#:
- TB8314841
- Subdivision:
- Grand Hampton Ph 3
ADDITIONAL INFORMATION
AT APPRAISED VALUE! LOCATION, LOCATION, LOCATION! Welcome to Luxury Living in the 24-hour GUARD GATED Community of GRAND HAMPTON! From the moment you arrive this UPDATED Custom Residence exudes Elegance & Comfort on a Sprawling Lot with PRIVACY & BREATHTAKING VIEWS of the surrounding conservation area. The manicured landscaping and long custom paver driveway leads you to spacious 3 car garages featuring epoxy floors and a striking Architectural Design. As you step inside this 6 Bedroom + Full Office, 5 Full-Bath and 2 Half-Bath's , you're greeted by an incredible light filled OPEN FLOOR PLAN. The home effortlessly combines traditional charm with Luxurious Modern Finishes. A grand two-story foyer sets the stage, adorned with a Feature Staircase, Sparkling Crystal Chandeliers, Designer Flooring, Crown Molding, Built-in Home Scenting system and whole-house Water Filtration System. The living and dining spaces are beautifully appointed, perfect for hosting gatherings of any size. The Gourmet Chef’s Kitchen is a highlight, featuring Rich Custom soft-close cabinetry with ample storage space and roll-out cabinets, Luxurious Cambria Quartz Countertops, and High-End stainless steel appliances. A bonus breakfast bar adds casual seating for family and friends. Entertainment seamlessly flows into the BACKYARD PARADISE, a Dream for outdoor living. Oversized glass doors with Custom interior motorized drapes lead to an Expansive Patio with travertine stone flooring. The patio features state-of-the-art remote controlled enclosed screens. An outdoor kitchen with built-in BBQ, sink, fridge, TV, invites culinary adventures. An adjacent outdoor private bath, in-pool patio built in firepit. CUSTOM 7ft Deep SALTWATER POOL along with an infinity Spa & Multi-Color LED lights complete the resort-like experience. Inside, every detail has been Meticulously Designed. The STUNNING MASTER SUITE is located on the main level along with En-Suite Bedroom. The Master boasts separate Dual Walk-in Closets and Private Patio Access. Two separate vanities, oversized walk-in shower, and a oversized soaker tub create a Luxurious Retreat. The home is tailored for family enjoyment, featuring a large upstairs with a private outdoor covered balcony with an AMAZING VIEW, a Den with In-Ceiling Surround Sound for entertainment that include 3 T'Vs, and a WET BAR with a built-in temp controlled wine cooler. A CUSTOM MOVIE THEATER room designed with velvet insulated noise cancelation, plush carpeting, 13 Reclining-Seats equipped with a state-of-the-art Sony Projector. The theater delivers crisp High-Definition Visuals that bring Movies to Life, complementing the impressive visuals with an impeccable sound system, meticulously installed to enhance every detail of the movie soundtrack with premium audio quality that promises a cinematic experience. For shopping & dining enthusiasts, you're just minutes away from Shops at Wiregrass, Premium Outlet Mall, a variety of restaurants catering to every taste along with many Entertainment Attractions! Whether you're looking for family-friendly activities or leisure pursuits, there's something for everyone. Located just off I-75/275, you'll have easy access to Downtown Tampa within a short 25-minute drive. Grand Hampton offers RESORT-STYLE AMENITIES, here you'll find not just a place to live, but a lifestyle best of suburban tranquility with easy access to urban conveniences & recreational opportunities.
$3,275,000
5104 W Evelyn Drive Tampa, FL 33609
- Type:
- Single Family
- Sq.Ft.:
- 4,762
- Status:
- Active
- Beds:
- 6
- Lot size:
- 0.2 Acres
- Year built:
- 2023
- Baths:
- 7.00
- MLS#:
- TB8314680
- Subdivision:
- Beach Park
ADDITIONAL INFORMATION
Welcome to this stunning contemporary masterpiece in the highly sought-after Beach Park neighborhood of South Tampa. Boasting over 4,700 square feet of unparalleled design and craftsmanship, every inch of this custom masterpiece showcases meticulous attention to detail. Step through the grand foyer into an expansive open-concept living area, featuring soaring 10’ ceilings, sleek smooth-finish drywall, and hurricane-impact windows. The main floor is thoughtfully designed for both elegance and function, offering a private office/study with a secret closet and a adjacent pool bath, a show-stopping custom wine room complete with an LED-lit glass encasement, and a seamless glass display. The gourmet kitchen is a chef’s dream, featuring Wolf and Subzero appliances, a butler’s pantry, quartz countertops, and a wine fridge—perfect for entertaining in style. Flowing seamlessly from the great room, enjoy your private oasis with a heated pool, expansive travertine pavered lanai, outdoor kitchen and shower. Wide plank wood flooring graces all main living areas, enhancing the natural light and open spaces. A large guest suite with an en-suite bath completes the first floor, providing both luxury and privacy for guests. Upstairs, the owner's suite is a true retreat with a upgraded custom walk-in closet, and spa-inspired bathroom featuring a luxurious wet room, a contemporary rectangular soaking tub, dual vanities, and a dedicated make-up area. Three additional spacious bedrooms located upstairs all have their own private en-suites and walk-in closets. The expansive upstairs bonus room offers endless possibilities, making it the perfect space for a media room, game room, or your own custom retreat—tailor it to suit your lifestyle and create the ultimate entertainment hub or relaxing hideaway. Every detail has been considered, from the mudroom, epoxy-coated three-car garage, to the future-ready built-in elevator shaft. The home is pre-wired for audio, cameras, a whole-house generator, and an electric car charger. Experience the height of refined living in one of Tampa's most coveted neighborhoods. This is not just a home—it’s a lifestyle. View the home virtually with this link: https://my.matterport.com/show/?m=J2nQHhcPoJ5&mls=1
- Type:
- Condo
- Sq.Ft.:
- 1,200
- Status:
- Active
- Beds:
- 2
- Lot size:
- 0.04 Acres
- Year built:
- 1986
- Baths:
- 2.00
- MLS#:
- TB8314583
- Subdivision:
- Westwind Place A Condo
ADDITIONAL INFORMATION
Introducing this beautifully updated 2-bedroom, 2-bath townhome/condo, brimming with charm and move-in ready! This bright, airy home offers a seamless flow with brand-new flooring, fresh interior and exterior paint, and all-new appliances. The modern kitchen and living spaces open to a wonderful screened backyard featuring a spacious deck, perfect for relaxing, and a grassy area ideal for pets or gardening. Recent updates also include a new AC, ensuring comfort year-round, and New Windows. Located in a vibrant community with a sparkling pool, this home is just minutes from Citrus Park Mall, Westchase, and top-rated dining and entertainment options. Don’t miss this incredible opportunity!
$554,800
8514 Woodwick Court Tampa, FL 33615
- Type:
- Single Family
- Sq.Ft.:
- 1,895
- Status:
- Active
- Beds:
- 4
- Lot size:
- 0.18 Acres
- Year built:
- 1971
- Baths:
- 2.00
- MLS#:
- TB8314544
- Subdivision:
- Townn Country Park Unit 35
ADDITIONAL INFORMATION
Welcome to your dream pool home in the coveted Town ‘N’ Country community! This newly renovated gem boasts a spacious layout, offering four bedrooms, two full bathrooms, and ample parking with a two-car garage and carport accommodating up to six vehicles. Every detail in this home has been thoughtfully upgraded for modern comfort and style. The brand-new kitchen is a chef’s delight, featuring sleek quartz countertops, premium cabinetry, and stainless-steel appliances. Throughout the home, luxury vinyl flooring and modern ceiling fixtures complement the airy ambiance, while new double-pane, high-efficiency windows and sliding glass doors ensure energy savings and quiet comfort. A brand-new HVAC system, insulated garage doors with new motors, and 5 ½-inch baseboards are among the many upgrades, providing long-term value and efficiency. Even the backyard shed has been outfitted with luxury vinyl flooring, adding a touch of sophistication. Step outside to a sprawling backyard oasis, where a massive pool awaits — perfect for cooling off on warm Florida days. The fully fenced yard offers both privacy and space, ideal for hosting summer BBQs and gatherings with friends and family. Enjoy all this without HOA or CDD fees, and with peace of mind knowing this home remained unaffected by recent hurricanes. Centrally located in the heart of Tampa, you’ll be minutes from top-rated schools, shopping centers, the YMCA, gyms, Publix, Target, Starbucks, and more. Convenient access to the Veterans Expressway, I-275, and the University of South Florida (USF) makes this an ideal location, and the stunning Gulf beaches are only a 30-minute drive away. Schedule your showing today — this exquisite home won’t last long!
- Type:
- Single Family
- Sq.Ft.:
- 1,950
- Status:
- Active
- Beds:
- 3
- Lot size:
- 0.11 Acres
- Year built:
- 2008
- Baths:
- 3.00
- MLS#:
- TB8313011
- Subdivision:
- Meadowbrook
ADDITIONAL INFORMATION
Located in one of the city’s most desirable neighborhoods, this beautifully updated 1920s four-square home blends classic charm with modern comfort. Every detail has been thoughtfully crafted to create an inviting space that’s ideal for cozy family gatherings and entertaining friends alike. The heart of the home is a spacious kitchen designed for more than just cooking, with an open layout and generous counters perfect for family meals, collaborative cooking, or even a spontaneous dance. Enjoy mornings and evenings on the welcoming front porch, where mature trees provide just the right balance of privacy and connection with the neighborhood. Out back, a shaded retreat offers the perfect escape for warm days, ideal for hosting outdoor get-togethers or quiet relaxation. An upstairs laundry room makes life easy with bedrooms close by—no more hauling laundry up and down the stairs. Inside, multiple living spaces give you the flexibility for both casual and formal occasions, with a cozy family room near the dining area and a bright, airy living room near the kitchen. Two separate offices provide privacy for those working from home, offering dedicated spaces for productivity. With a spacious driveway, you and your guests can enjoy ample off-street parking for added convenience. Just steps from Florida Ave, you’ll love the proximity to trendy dining spots, local breweries, and boutique shopping. The nearby park offers a green escape for family outings or peaceful solo strolls, making this an ideal home for those who appreciate a balance of city living and natural space. Tall ceilings and large windows bring abundant natural light into the home, creating a bright, welcoming atmosphere all year. Don’t miss this unique opportunity to own a property that combines historic appeal with contemporary features in a prime location. Schedule a tour today to experience it firsthand!
$350,000
20461 Berrywood Lane Tampa, FL 33647
- Type:
- Townhouse
- Sq.Ft.:
- 1,410
- Status:
- Active
- Beds:
- 3
- Lot size:
- 0.07 Acres
- Year built:
- 2008
- Baths:
- 3.00
- MLS#:
- TB8301777
- Subdivision:
- Hammocks
ADDITIONAL INFORMATION
Fresh new look for this property! Built in 2006, a traditional color palate and finishing have given life to a new modern, crisp facelift. The new LVP throughout the home has greyish and neutral tones to complement and work together with any color scheme for the new owner. A fresh warm/gray Sherwin Williams color, Assessable Gray, blends with the flooring to offer a similar flexibility with the furnishings that might be chosen for the home. The kitchen cabinets present a crisp clean appearance accompanied by the new stainless steel appliance package. All the bath vanities have also been given a crisp white appearance to brighten up the space. The community where this townhome is located is convenient to a tremendous number of shops, restaurants and entertainment venues. It is a well-kept gated community just minutes from everything you might want or need. A new air conditioner was installed in September 2024.
- Type:
- Condo
- Sq.Ft.:
- 789
- Status:
- Active
- Beds:
- 1
- Year built:
- 2001
- Baths:
- 1.00
- MLS#:
- O6249355
- Subdivision:
- The Madison At Soho Ii Condo
ADDITIONAL INFORMATION
Welcome to this charming 1-bedroom, 1-bathroom condo, boasting over 700 square feet of well-designed living space. Step inside to find an open kitchen with updated cabinets, perfect for any home chef. The spacious bedroom includes a walk-in closet for ample storage, while the updated bathroom provides a fresh and modern feel. An in-unit washer and dryer add convenience, making everyday living effortless. Outside, enjoy the serene surroundings with mature landscaping throughout the community. Take advantage of the amenities, including a sparkling pool and relaxing spa. This condo combines comfort and convenience, ideal for those seeking a peaceful retreat with a touch of luxury.
- Type:
- Townhouse
- Sq.Ft.:
- 2,725
- Status:
- Active
- Beds:
- 3
- Year built:
- 2013
- Baths:
- 4.00
- MLS#:
- TB8314538
- Subdivision:
- Westshore Yacht Club Ph 2 P
ADDITIONAL INFORMATION
Experience luxury living in this updated 3-story townhome nestled within the beautiful waterfront community of Westshore Yacht Club. This meticulously maintained end unit home features 3 spacious bedrooms, 3.5 bathrooms, and 2-car garage. The primary suite is a true retreat with an oversized layout and a spacious, ensuite bathroom. Custom closets installed in 2022. Completely updated in 2021, the home boasts new flooring throughout, an elegantly updated kitchen, and beautifully renovated bathrooms. The versatile third floor with a full bathroom and wet bar can easily function as a home office, playroom, or bonus room. Relax outdoors on one of the covered balconies, perfect for entertaining or unwinding. You will not be disappointed with the partial water views and breathtaking sunset views. Community Amenities: As a resident of Westshore Yacht Club, you’ll enjoy a host of amenities, including a gated entrance with 24-hour guards, fitness center, spa, clubhouse, restaurant, tiki bar, two sparkling pools, playground, and a dog park. Conveniently located to Marina Pointe, Salt Shack, Hula Bay. It's the perfect location to downtown Tampa and St. Petersburg. Note: no flooding or damage from Helene or Milton.
$5,200,000
2509 N Dundee Street Tampa, FL 33629
- Type:
- Single Family
- Sq.Ft.:
- 5,561
- Status:
- Active
- Beds:
- 5
- Lot size:
- 0.41 Acres
- Year built:
- 1994
- Baths:
- 6.00
- MLS#:
- TB8305957
- Subdivision:
- Sunset Park
ADDITIONAL INFORMATION
This South Tampa home is on a high lot and suffered no water intrusion or any damage from the storms. House is on a block of mostly newer construction homes providing for a consistent ambiance for this waterfront neighborhood. It has a total light and airy contemporary feel with some traditional features within the beautiful hardwood floors, high ceilings and some special molding. The entrance has striking, beveled glass doors and stunning cabinet work on each side, flanking the formal living and dining room. Stepping through the front door, one will immediately notice the water view. While exploring this fabulous floorplan, notice the living and dining room have rich, inlayed wood floors that provide warmth and sophistication. On the first level, there is a generous den that is accompanied by a full bathroom which can easily be used as an additional bedroom, if needed. The expansive gourmet kitchen opens to the family room and the water views from these areas is spectacular. There are so many beautiful white cabinets in the kitchen and butler’s pantry that keeping the necessities will never be a problem. As well, the area leading to the family room has a bar with even more cabinetry. There is certainly no worry about storage in this home! The second floor is so cool…the primary bedroom is adjacent and connects to a second family room (or private living room), depending on which the owners want to use as a master, and the large primary bath are across the west side of the house with gorgeous arched windows and French doors opening to the balcony and overlooking the waterfront. This retreat would be hard to leave! There are two other bedrooms with fabulous baths and second hall seating areas and a third level bonus room. The guest house has its own kitchen and bath and faces the pool and gracious back yard. The dock is perfect with a slip type opening for the boat which includes a lift for out of water storage plus there is room for a table and chairs for outdoor dining. Another great feature of this waterfront haven is the outdoor covered dining on the home terrace providing the perfect setting for a sunset meal or entertaining. The house has a fabulous pavered circular driveway and has two, two-car garages housing up to four cars and includes even more storage space. The owners made many thoughtful upgrades since it was last purchased, and this home is an incredible value. This home's South Tampa location is conveniently located to A-rated schools, dining, shopping, entertainment venues, International Plaza, Raymond James Stadium, I-275, Tampa International Airport, Downtown Tampa, the Channelside District, bay bridges to the beaches and I-4 to Disney World.
$1,750,000
318 W Park Avenue Tampa, FL 33602
- Type:
- Single Family
- Sq.Ft.:
- 3,540
- Status:
- Active
- Beds:
- 6
- Lot size:
- 0.14 Acres
- Baths:
- 4.00
- MLS#:
- TB8305100
- Subdivision:
- West Highlands
ADDITIONAL INFORMATION
Pre-Construction. To be built. This stunning custom-built home by Mobley Custom Homes offers 6 spacious bedrooms and 4 modern bathrooms, blending luxury, comfort, and an unbeatable location. Each bedroom is designed for relaxation, while the bathrooms feature high-end finishes like sleek vanities, tiled showers, and energy-efficient lighting. The open-concept layout flows seamlessly between living spaces, with high ceilings and large windows that flood the home with natural light. Beyond the interior, the home is perfectly situated close to Armature Works, the Riverwalk, and downtown Tampa, making it ideal for those who want easy access to dining, entertainment, and the vibrant city life. Engineered to meet Florida's environmental challenges, the home is built with energy-efficient designs and advanced water intrusion protection for year-round comfort. Smart home technology, accessibility features, and a modern, stylish design make this home not only functional but also perfectly located for enjoying everything Tampa has.
- Type:
- Single Family
- Sq.Ft.:
- 1,484
- Status:
- Active
- Beds:
- 4
- Lot size:
- 0.16 Acres
- Year built:
- 1981
- Baths:
- 2.00
- MLS#:
- TB8314640
- Subdivision:
- Northdale Sec G Unit 2
ADDITIONAL INFORMATION
GREAT LOCATION, NO HOA - NO CDDS - LOCATED IN NORTHDALE - CLOSE TO EVERYTHING - JUST STEPS FROM DALE MABRY - CARROLLWOD ARTS/EDUCATION CENTER, GREAT RESTAURANTS, SHOPS, SPECIALTY GROCERY STORES, GREAT SCHOOLS, MINUTES FROM THE AIRPORT, AND MUCH MORE... LOVELY SINGLE FAMILY HOME- 4-2 -LARGE ENCLOSED LANAI - JUST PAINTED, FEATURING TILE AND WOOD FLOORS - GRANITE COUNTERTOPS AND WOOD CABINETS IN THE KITCHEN, NEW CENTRAL AC - HURRY WILL NOT LAST LONG
$500,000
6701 N Branch Avenue Tampa, FL 33604
- Type:
- Single Family
- Sq.Ft.:
- 1,472
- Status:
- Active
- Beds:
- 3
- Lot size:
- 0.11 Acres
- Year built:
- 1926
- Baths:
- 2.00
- MLS#:
- TB8314104
- Subdivision:
- Avalon Heights
ADDITIONAL INFORMATION
Welcome to this classic 1920s bungalow nestled in the heart of Old Seminole Heights, a vibrant neighborhood known for its historic charm, local eateries, and community spirit. As you approach the home, you'll be greeted by pristine landscaping that enhances the curb appeal and invites you to explore further. Inside, beautifully preserved hardwood floors flow throughout the main house, leading to a cozy living space full of vintage character. The bathroom features a timeless clawfoot bathtub, perfect for soaking and relaxation. The detached guest house, complete with its own private bathroom, offers endless possibilities. It’s ideal for an income-producing short-term rental or as a private suite for guests. The spacious backyard and lush landscaping provide the perfect outdoor retreat for relaxation and gatherings. Don’t miss your chance to own a piece of history in one of Tampa’s most sought-after neighborhoods! Schedule your private tour today and discover the unique lifestyle that awaits in this charming bungalow.
$389,900
3514 N 10th Street Tampa, FL 33605
- Type:
- Single Family
- Sq.Ft.:
- 1,581
- Status:
- Active
- Beds:
- 4
- Lot size:
- 0.12 Acres
- Year built:
- 1912
- Baths:
- 3.00
- MLS#:
- TB8313569
- Subdivision:
- Francis
ADDITIONAL INFORMATION
Nestled in the heart of Tampa's historic Ybor Heights, this inviting 4-bedroom, 3-bathroom with a brand new A/C home at 3514 N 10th St blends classic Florida charm with modern amenities. With easy access to the best of Tampa’s vibrant culture, parks, dining, and entertainment, this property is perfect for anyone seeking a prime location and spacious living. Located minutes from Tampa’s downtown, Armature Works, the Riverwalk, and Ybor City, this home combines modern living with access to Tampa’s rich history and vibrant scene. Ready to experience the best of Tampa Heights? Schedule a showing at 3514 N 10th St today and make this incredible home yours!
- Type:
- Single Family
- Sq.Ft.:
- 2,412
- Status:
- Active
- Beds:
- 3
- Lot size:
- 0.13 Acres
- Year built:
- 2004
- Baths:
- 3.00
- MLS#:
- TB8314517
- Subdivision:
- Cory Lake Isles Ph 6 Unit 1
ADDITIONAL INFORMATION
Welcome to this beautifully maintained 3-bedroom, 2.5-bathroom home, offering 2,412 heated square feet of living space in the desirable gated community of Cory Lake Isles, in New Tampa. This home features an open floor plan that seamlessly connects the kitchen and living room, making it ideal for entertaining and everyday living. Step into the spacious kitchen with a gas stove, breakfast nook, double sink, and a high bar area with plenty of counter space. Hardwood floors grace the formal dining and living areas, adding an elegant touch. Recent updates include a new roof (2022), water heater (2024), garbage disposal (2017), and fresh exterior paint (2023). Additional peace of mind with this subdivision being engineered with excellent drainage to prevent flooding. The community of Cory Lake Isles is known for its resort-style amenities, including a pool, clubhouse with a gym, tennis courts, basketball courts, roller hockey rink, private beach, and ski lakes. Enjoy the security of a gated entry with 24/7 security guards and beautifully paved roads throughout the neighborhood. Pride Elementary, Benito Middle School, and Wharton High School are excellent-rated schools featured. Don’t miss the chance to own this stunning property in one of New Tampa’s most sought-after communities!
- Type:
- Single Family
- Sq.Ft.:
- 754
- Status:
- Active
- Beds:
- 2
- Lot size:
- 0.06 Acres
- Year built:
- 1912
- Baths:
- 1.00
- MLS#:
- TB8314615
- Subdivision:
- Fullers Sub
ADDITIONAL INFORMATION
Charming 2 bedroom, 1 bathroom bungalow located near downtown Tampa and just a short walk from the University of Tampa. The property features a spacious backyard, ideal for outdoor gatherings, and a covered front porch, perfect for relaxing. Inside this bungalow, you'll find a warm and inviting space that perfectly blends comfort and functionality. The main living area boasts ample natural light, enhancing the charming, open layout that flows seamlessly into the kitchen. The kitchen is equipped with updated appliances, including a new dishwasher, offering modern convenience while maintaining a cozy feel with classic cabinetry and a practical layout perfect for easy meal prep and entertaining. Each of the two bedrooms is well-sized, offering comfortable spaces with generous closet storage. The single bathroom has been well-maintained, featuring tasteful finishes and fixtures that suit the bungalow’s character. Durable flooring runs throughout, ensuring ease of maintenance and adding a cohesive touch to the home’s interior design. This cozy home has been thoughtfully updated with a new roof, hot water heater, AC, and dishwasher, all replaced in 2021. A washer and dryer are included, offering added convenience. This is an excellent investment opportunity for student rentals, given its prime location near the university, dining, and shopping. Don’t miss out on this fantastic property in a desirable area! Not in a flood zone.
- Type:
- Townhouse
- Sq.Ft.:
- 1,334
- Status:
- Active
- Beds:
- 3
- Lot size:
- 0.12 Acres
- Year built:
- 2024
- Baths:
- 3.00
- MLS#:
- TB8313570
- Subdivision:
- 4bx | Grant Park
ADDITIONAL INFORMATION
Welcome to your charming new home, where you’ll enjoy the freedom of no HOA or CDD fees! This beautifully 3-bedroom, 2-bathroom gem stands apart from the rest. Step inside to find a cozy living space that feels just right. The modern kitchen, featuring sleek quartz countertops and stainless steel appliances, is perfect for everyday meals and entertaining loved ones. The open floor plan creates a warm and inviting atmosphere, seamlessly connecting the living areas—ideal for family time and hosting gatherings. Conveniently located, you’re just minutes away from some of Tampa’s most beloved attractions. Explore the vibrant historic streets of Ybor City, enjoy family fun at Busch Gardens Tampa Bay, or catch a show at the nearby Florida State Fairgrounds—all within easy reach.Outdoor enthusiasts will appreciate the proximity to Hillsborough River State Park and the scenic Tampa Riverwalk, perfect for enjoying the beautiful Florida weather. Plus, with quick access to the Seminole Hard Rock Hotel & Casino, shopping at Westfield Brandon Mall, and a variety of dining options, you’ll have the best of city living combined with suburban charm.Don’t miss this opportunity to make this lovely property your own, where you can create lasting memories in a place that truly feels like home!
$375,000
10704 Drummond Road Tampa, FL 33615
- Type:
- Single Family
- Sq.Ft.:
- 936
- Status:
- Active
- Beds:
- 2
- Lot size:
- 0.19 Acres
- Year built:
- 1959
- Baths:
- 1.00
- MLS#:
- TB8314394
- Subdivision:
- Tampa Shores Inc #1 Un 1a Rep
ADDITIONAL INFORMATION
Amazing Rehabilitation or Rebuild Opportunity to be on the Water in this price range in Tampa...if you have vision and if you have CASH. Bring your rehabilitation ideas and be ready to enjoy access to the saltwater canal to Tampa Bay, and a neighborhood populated by homes under renovation or being torn down to build new houses. Add a boat dock, and you are a short 10-15 minute cruise to the open water of Tampa Bay where you can get to Safety Harbor, St. Pete, Downtown Tampa or out to the Gulf. Perched between Clearwater and downtown Tampa (25-30 minutes to both), this house features the perfect location for airport pick-ups (15 - 20 min), golf at Rocky Point, biking the Courtney Campbell through Skyway Park's entry, or shopping at International Plaza. This house is in its original condition. Electrical is original. Plumbing from house to street has been updated. Sold As-Is with no contingency to pass a 4-point inspection considered. It will not last long, so submit your highest and best offer today!
- Type:
- Condo
- Sq.Ft.:
- 1,292
- Status:
- Active
- Beds:
- 3
- Year built:
- 2001
- Baths:
- 2.00
- MLS#:
- TB8307939
- Subdivision:
- Oxford Place At Tampa Palms A
ADDITIONAL INFORMATION
"Welcome Home" to this charming 3-bedroom, 2-bathroom, FIRST floor condo with great view in Building 2000 in the highly desirable gated Oxford Place at Tampa Palms Community. This beautiful condo has many updates throughout. Upon entering, you will be greeted by a cozy foyer featuring a large storage room, additional closet and wood-tile plank flooring. Next, you will notice the open floor concept featuring a nicely appointed kitchen with wood cabinets, granite countertops, and stainless-steel appliances. The family room and dining room area feature plenty of natural light throughout and open living space. The family room leads to a screened in lanai. This is a great spot to enjoy your morning coffee, lunch or dinner, and if you love gardening and plants, a treasured area that gets lots of sunshine for all your potted plants and fruit trees. Another great feature of this condo is the split-floorplan with large owner’s retreat and en-suite bathroom with garden tub and shower, large double closets and granite countertop sink vanity. The interior boasts one solid neutral paint color and one style wood-tile plank flooring throughout. The second and third bedrooms are amply sized and are next to the second bathroom with a modern combination bathtub and shower. New Water Heater installed (2023); New A/C System installed (2024) with 10 year-transferrable warranty for both parts and labor; New Cordless Blinds throughout installed (2024); Garbage Disposal (2023). The exterior of the condo was recently painted in 2024. You will also appreciate the nice perks as part of living in this beautiful community such as the valet trash service, picked-up at your door (5 days a week), community pool, gym, play area, dog walking space and on-premise car wash area with vacuum, air and 4-EV charging stations. Also included is membership to Club Tampa Palms which is just a short drive away. Club Tampa Palms features 3-pools, fitness center, media center, coffee bar, palates/yoga room, tennis and basketball. Oxford Place is convenient to downtown Tampa, 3-shopping malls, the Advent Health Center Ice Rink, multiple hospitals and health centers and quite a few challenging golf courses including 2 private courses (Tampa Palms and Hunters Green). Please call for a showing today before this beautiful condo is gone!
$299,000
2615 E Curtis Street Tampa, FL 33610
- Type:
- Single Family
- Sq.Ft.:
- 1,572
- Status:
- Active
- Beds:
- 4
- Lot size:
- 0.11 Acres
- Year built:
- 2001
- Baths:
- 2.00
- MLS#:
- C7499443
- Subdivision:
- Englewood
ADDITIONAL INFORMATION
Discover this wonderful, spacious 4-bedroom home, offering plenty of space and versatility with an extra-large additional room. The open floor plan features a bright kitchen with a breakfast bar, overlooking the inviting living area—perfect for daily living and gatherings. Located at the end of a quiet, dead-end street, this home offers privacy and a fully fenced backyard. The property is being sold AS-IS, but it’s move-in ready with just a few cosmetic updates—a quick exterior pressure wash and some new carpet (or cleaning) will transform it into your perfect home. At this price, it’s a true find! Schedule a showing today, and make sure you don’t miss this hidden gem before it’s gone!
| All listing information is deemed reliable but not guaranteed and should be independently verified through personal inspection by appropriate professionals. Listings displayed on this website may be subject to prior sale or removal from sale; availability of any listing should always be independently verified. Listing information is provided for consumer personal, non-commercial use, solely to identify potential properties for potential purchase; all other use is strictly prohibited and may violate relevant federal and state law. Copyright 2024, My Florida Regional MLS DBA Stellar MLS. |
Tampa Real Estate
The median home value in Tampa, FL is $429,000. This is higher than the county median home value of $370,500. The national median home value is $338,100. The average price of homes sold in Tampa, FL is $429,000. Approximately 45.17% of Tampa homes are owned, compared to 45.08% rented, while 9.75% are vacant. Tampa real estate listings include condos, townhomes, and single family homes for sale. Commercial properties are also available. If you see a property you’re interested in, contact a Tampa real estate agent to arrange a tour today!
Tampa, Florida has a population of 380,476. Tampa is less family-centric than the surrounding county with 28% of the households containing married families with children. The county average for households married with children is 29.42%.
The median household income in Tampa, Florida is $59,893. The median household income for the surrounding county is $64,164 compared to the national median of $69,021. The median age of people living in Tampa is 35.9 years.
Tampa Weather
The average high temperature in July is 90.3 degrees, with an average low temperature in January of 51.6 degrees. The average rainfall is approximately 50.6 inches per year, with 0 inches of snow per year.
