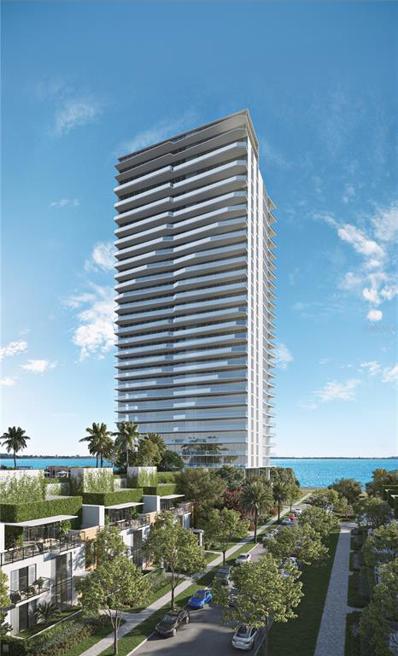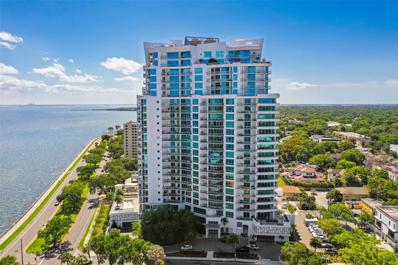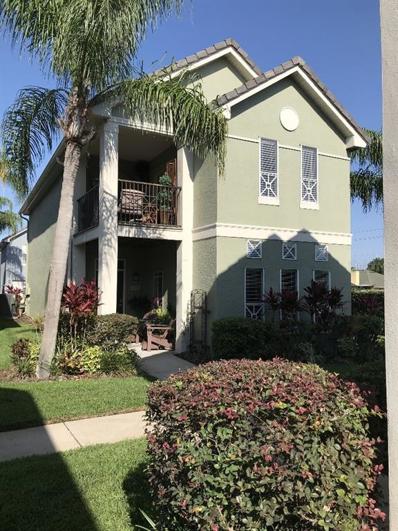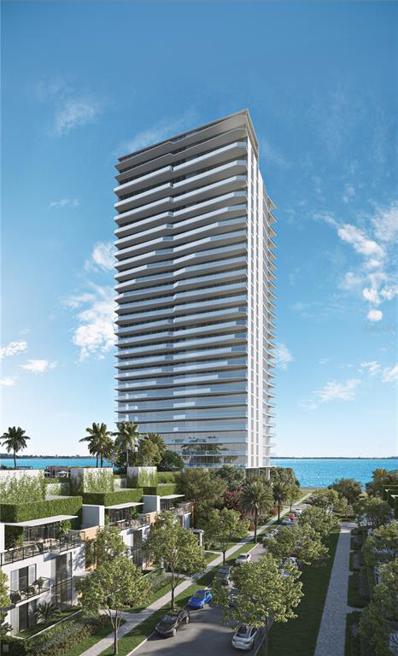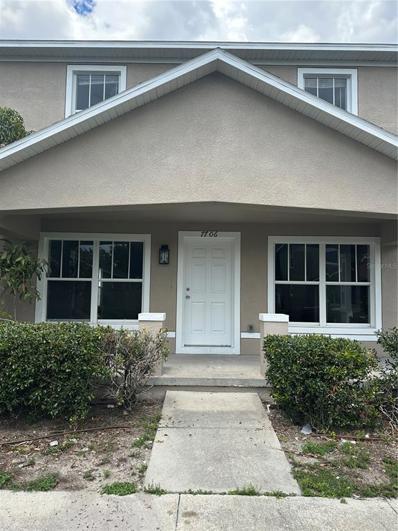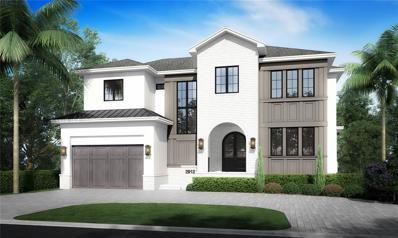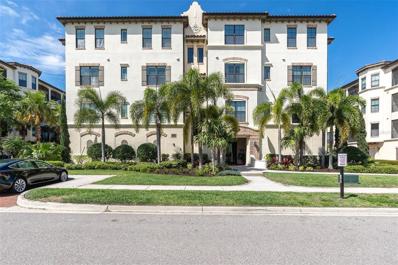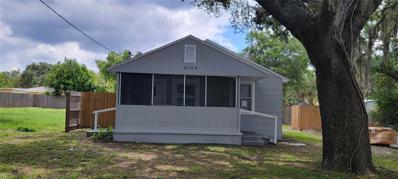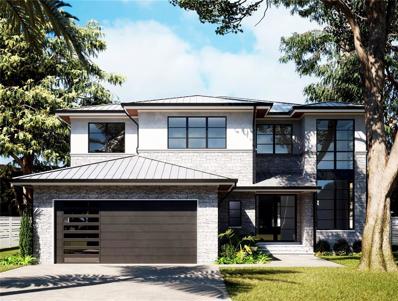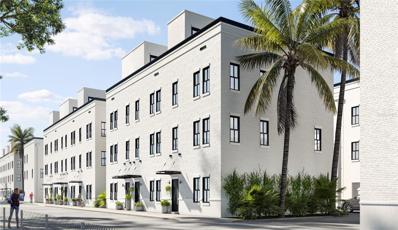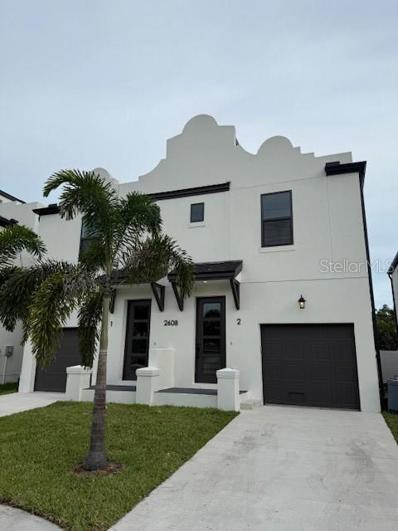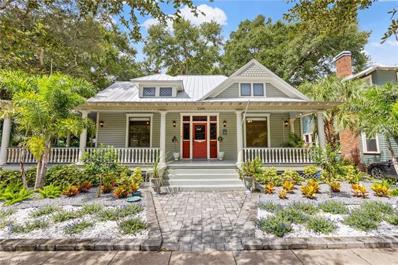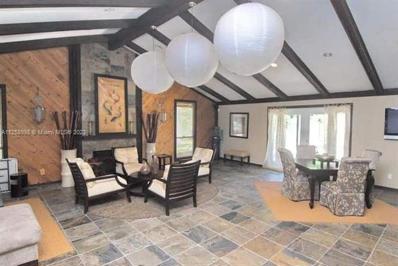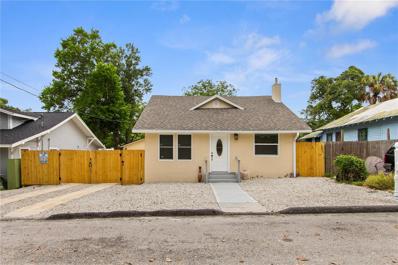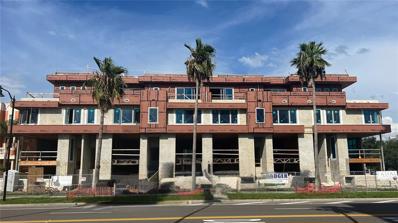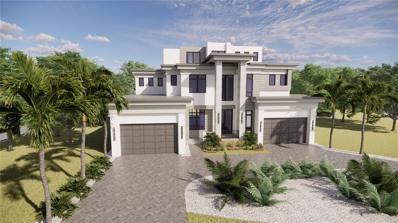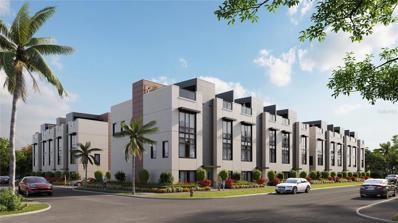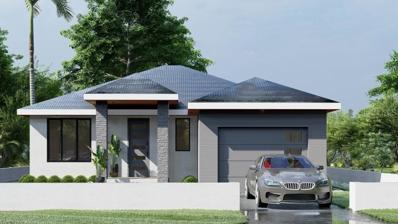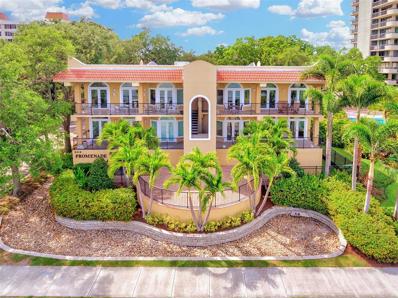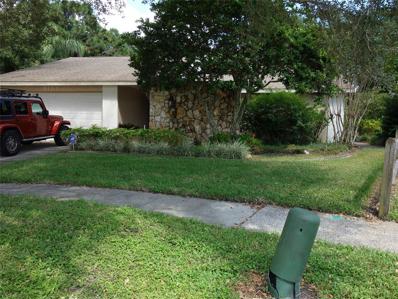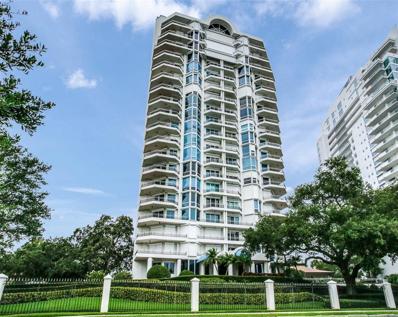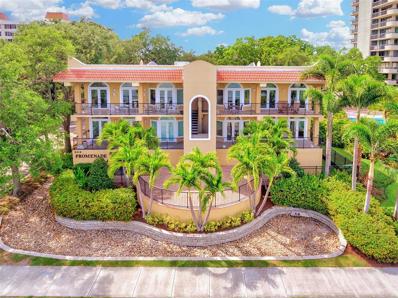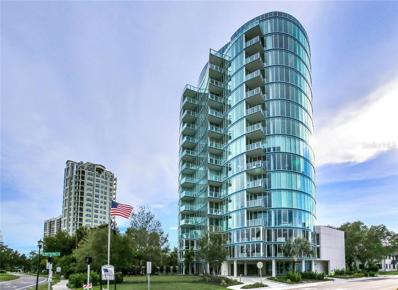Tampa FL Homes for Sale
$4,500,000
Address not provided Tampa, FL 33629
- Type:
- Townhouse
- Sq.Ft.:
- 4,782
- Status:
- Active
- Beds:
- 3
- Year built:
- 2024
- Baths:
- 5.00
- MLS#:
- T3449756
- Subdivision:
- Bayshore Ysabella Condominium
ADDITIONAL INFORMATION
Under Construction. TOWER II. Soaring above the Iconic Bayshore Boulevard on Hillsborough Bay is The Ritz-Carlton Residences, Tampa, an oasis of sophistication that sets a new standard in exemplar design and gracious living. Inspired by the environment and composed for contemporary lifestyles, these breathtaking residences offer modern layouts, generous amenities. The Residences will be characterized by striking contemporary architecture by world-class firm Arquitectonica, exquisitely appointed amenity spaces designed by the award-winning firm Meyer Davis Studio, and lush landscaping by renowned landscape artist, Enzo Enea. The Villas come with floor to ceiling windows, a 2-story living room; dining room and free-standing staircase. The Kitchen and Family Room open to a private enclosed large terrace and beautiful, lush streetscape and landscaping. The Villas are equipped with 3/4 bedrooms + den and 4.5 bathrooms. The third story has a huge entertaining room with a full bath that leads out to a large outdoor entertaining space with an outdoor kitchen and rooftop spa. The Villas include Sub Zero and Wolf appliances complemented by bespoke Stone or Quartz countertops, custom-designed Italian Cabinetry by ItalKraft, spacious walk-in closets, high-end Kohler plumbing fixtures, and full-size top-of-the-line washers and dryers. Estimated Completion: 2026
- Type:
- Condo
- Sq.Ft.:
- 4,411
- Status:
- Active
- Beds:
- 4
- Year built:
- 2020
- Baths:
- 5.00
- MLS#:
- T3446834
- Subdivision:
- Virage Bayshore
ADDITIONAL INFORMATION
This Penthouse Estate Residence in Virage Bayshore encompasses ½ afloor that has been designed and furnished to take full advantage of the location’s breathtaking panoramic views of the water and the casual elegance of Florida’s year round, indoor-outdoor lifestyle. There’s no place like home, especially when it looks, feels and lives like this with luxury finishes, private foyer, wine fridge, wet bar with beautiful tile backsplash & wine fridge, two master custom closets, gorgeously appointed bathrooms, contemporary kitchen w/bar seating, 2 reserved parking spaces, separate laundry with storage, and a gas grill on the expansive balcony to enjoy sunrise and sunset. The Virage is a luxury high-rise featuring 24/7 concierge, pool overlooking Bayshore, spa, grilling area, fire-pit, club room, meeting room, a large gym, massage room, private dog walk, dog spa, bike room, air conditioned storage, and 2 guest suites which can be reserved for your guests. Come live the lifestyle you deserve at the Virage Bayshore!
- Type:
- Condo
- Sq.Ft.:
- 1,750
- Status:
- Active
- Beds:
- 4
- Lot size:
- 0.02 Acres
- Year built:
- 2001
- Baths:
- 3.00
- MLS#:
- T3444431
- Subdivision:
- The Villas At Carrollwood Condo
ADDITIONAL INFORMATION
Beautiful 4 bed 2.5 bath home located in Tampa, FL.
$2,860,000
Address not provided Tampa, FL 33629
- Type:
- Condo
- Sq.Ft.:
- 3,370
- Status:
- Active
- Beds:
- 4
- Year built:
- 2024
- Baths:
- 5.00
- MLS#:
- T3436985
- Subdivision:
- Bayshore Square A Condo
ADDITIONAL INFORMATION
Under Construction. TOWER II. Soaring above the Iconic Bayshore Boulevard on Hillsborough Bay is The Ritz-Carlton Residences, Tampa, an oasis of sophistication that sets a new standard in exemplary design and gracious living. Inspired by the environment and composed for contemporary lifestyles, these breathtaking residences offer modern layouts, generous amenities, and unforgettable unobstructed Eastern views of Hillsborough open bay and downtown Tampa water views from all spacious tower balconies. In the evenings, enjoy gleaming Western sunset views. The Residences will be characterized by striking contemporary architecture by world-class firm Arquitectonica, exquisitely appointed amenity spaces designed by award-winning firm Meyer Davis Studio, and lush landscaping by renowned landscape artist, Enzo Enea. Residence 1004 is situated on the SE corner of the building and offers a well-appointed 3,370 SqFt floorplan featuring 4 bedrooms, 4.5 bathrooms, plus a den with access to a full bath. Completed with generous 10’0” high ceilings, floor-to-ceiling windows offering breathtaking views, private elevator access to your private entry foyer, Sub Zero and Wolf appliances complemented by bespoke Stone countertops, custom-designed Italian Cabinetry by ItalKraft, spacious walk-in closets, high-end Kohler plumbing fixtures, and full-size top-of-the-line washers and dryers. Estimated Completion: 2025.
- Type:
- Single Family
- Sq.Ft.:
- 1,624
- Status:
- Active
- Beds:
- 5
- Lot size:
- 0.11 Acres
- Year built:
- 2008
- Baths:
- 3.00
- MLS#:
- T3435426
- Subdivision:
- Oaks At Riverview
ADDITIONAL INFORMATION
GREAT OPPORTUNITY FOR LARGE FAMILY with 5 bedroom 2 bathroom home located in the heart of Tampa, almost 1,700 SF and was built in 2008.This property has a bright future ahead of it. As you walk in, you can appreciate the beautiful tile throughout the first level. You'll also find the primary master room/bathroom, kitchen and dining room on the first level with title. As you make your way upstairs, enjoy the other four bedrooms and the two full bathroom. Property is completely remodeled with new appliances, new kitchen cabinets with granite countertop, new modern flooring, new electric panel, new doors, fresh paint. Move-in ready property. All types of financing are accepted. Proof Of Funds must accompany the offer or buyer pre-qual letter. If purchasing in a company name, supply articles of incorporation. The realtor is the owner of the property and is willing to receive offers. Seller motivated to sell quickly and accept offer. House is vacant move-in ready. No trespassing, must have an appointment to walk the property or get the entry lock box code. This home is a solid block home and is ready for a new owner to take advantage of the potential opportunity. Don't miss this opportunity to own a large property. Serious buyers only
$4,275,000
2912 W Harbor View Avenue Tampa, FL 33611
- Type:
- Single Family
- Sq.Ft.:
- 5,720
- Status:
- Active
- Beds:
- 5
- Lot size:
- 0.26 Acres
- Year built:
- 2024
- Baths:
- 7.00
- MLS#:
- T3433490
- Subdivision:
- Harbor View
ADDITIONAL INFORMATION
Under Construction. Welcome to the "Ridgewood", the newest design by Taralon Homes. 8/6/24 - Interior drywall completed, Exterior stucco completed and architectural elements currently in progress. Great time to start selecting paint colors and flooring! Located in the highly sought after Bayshore Beautiful neighborhood in South Tampa and just steps to Bayshore Boulevard, this 5 bedroom, 4/2 bath home features a Transitional style elevation with stone accents, paneled detail, covered entry and sand finish stucco exterior. This exceptional home features an open concept floor plan with a spacious Great Room, saltwater pool and spa with travertine lanai, outdoor kitchen and 2 car garage. First floor features include a Study, Chef's kitchen with center island and Thermador appliances, Great Room with gas fireplace, Dining Room, laundry room and an enviable primary retreat with a luxurious bath with dual vanities, soaking tub and 2 large walk-in closets. The second floor boasts a Loft, 3 additional bedrooms each with en suite bath and walk-in closets, a 20 x 21 Game Room and upstairs laundry. Tastefully appointed this home features 7.5" Naturally Aged Medallion Collection wood flooring, 7"crown molding, insulated Low-E impact windows, Level 5 drywall finish on walls and ceilings, 2 tankless water heaters, solid core doors throughout, gas fireplace, 2 car garage and paver driveway. Located in a top-rated school district and just minutes to Downtown Tampa, TIA, Hyde Park Village, restaurants, shopping and Gulf beaches.
- Type:
- Condo
- Sq.Ft.:
- 2,982
- Status:
- Active
- Beds:
- 3
- Year built:
- 2015
- Baths:
- 4.00
- MLS#:
- U8194053
- Subdivision:
- Westshore Yacht Club
ADDITIONAL INFORMATION
Welcome to this waterfront gated community! Westshore Yacht Club penthouse has been completely customized with upgraded luxuries throughout. Once you step off the elevator into your private vestibule, the double glass doors and oak floors welcome you into an inviting foyer. The chef's kitchen features a natural gas cooktop and a low-profile vent hood. The custom marble countertops and backsplash were designed to provide a light and airy feel. The open floor plan is full of ambiance and elegance while being situated to take full advantage of amazing water views and beautiful sunsets. Sliding glass doors pocket open expanding your living space to the 700 SF screened lanai. The real treat is the Owner’s suite. A spacious bedroom with sliding glass doors opening to a private patio perfect for capturing amazing sunsets over the beautiful waters of Tampa Bay. As amazing as the sunsets are over the bay, you won’t miss them from your oversized California wet room featuring 3 shower heads and a Next Generation Air Jacuzzi soaking tub. The split floor plan offers separation and privacy from the 2 additional ensuite bedrooms and separate den. All of the main spaces have oak floors with new carpet in the three bedrooms, and custom 7¼ baseboards throughout. The Westshore Yacht club is a 24-hour guard gated community and provides access to the exquisite clubhouse with a fabulous restaurant, 806 lounge, tiki bar, 2 swimming pools, fitness center, spa, playground and so much more. Dry boat storage is available just a short walking distance as well as fun waterfront restaurants such as Hula Bay and Shrimp Shack. Minutes to everything in Tampa. Located in a private guard gated community. It is truly the best of both worlds.
$229,000
8103 N 18th St Tampa, FL 33604
- Type:
- Single Family
- Sq.Ft.:
- 872
- Status:
- Active
- Beds:
- 3
- Lot size:
- 0.11 Acres
- Year built:
- 1950
- Baths:
- 1.00
- MLS#:
- T3431415
- Subdivision:
- Hendry & Knights Add To
ADDITIONAL INFORMATION
Back on market after permitted repairs. 3/1 home on corner lot. New Roof 2024. All new electric 2024. New stainless steel appliances. Vinyl plank throughout the entire home. Outdoor laundry connections can be enclosed in the fenced in back yard. Seller may assist with buyer's closing costs and interest rate buydown. Offers submitted without a physical viewing by the buyer or their agent must include a non-refundable earnest money deposit of $5,000.
$1,700,000
2608 N Ridgewood Avenue Tampa, FL 33602
- Type:
- Single Family
- Sq.Ft.:
- 3,250
- Status:
- Active
- Beds:
- 5
- Lot size:
- 0.18 Acres
- Year built:
- 2024
- Baths:
- 5.00
- MLS#:
- U8190878
- Subdivision:
- Suburb Royal
ADDITIONAL INFORMATION
Pre-Construction. To be built. LUXURIOUS MODERN COMING! Luxury Urban Estates in Tampa/Armature Works/Ridgewood Park! We build beautiful, extraordinary, lavish homes. We offer elegant and lavish exterior styles. We satisfy not just what you and your family need, but also what you desire! Note - Photos are from another home that the builder recently built and are merely representative of what we can build together on this lot! Pool is optional.
- Type:
- Townhouse
- Sq.Ft.:
- 2,294
- Status:
- Active
- Beds:
- 3
- Lot size:
- 0.02 Acres
- Year built:
- 2023
- Baths:
- 4.00
- MLS#:
- T3421701
- Subdivision:
- Canvas Tpa Townhomes Phase 1
ADDITIONAL INFORMATION
Pre-Construction. To be built. Get up to $10k in closing costs! Canvas GWX is a two-phase community of 79 industrial-chic city homes inspired by the unique architecture and vibrant style of Ybor City. The bold, industrial design draws from the historic brick cigar factories and warehouses nearby, which have transformed into artist studios, co-working spaces, and some of Tampa’s hottest restaurants and nightlife. These city homes span a spacious 2,100 to 2,300 square feet, featuring street-level entries, two-car garages, and rooftop terraces with stunning views of downtown, Ybor City, and the Tampa skyline. Inside, the vibe is all about making your mark. Nearly 10-foot ceilings, exposed block concrete walls, and streams of natural light create the ultimate canvas for your personal art gallery. On the ground level, you’ll find polished concrete floors, a sleek ensuite bed-and-bath setup, and convenient garage access. Head upstairs to the second level, where a loft-style living space awaits, complete with industrial-modern flair and a massive kitchen island perfect for your inner chef or cocktail aficionado. On the third floor, the owners’ suite gives off serious main character energy, with a walk-in closet spacious enough for your entire sneaker collection or whatever fashion obsession comes next. Right outside your front door, Ybor City’s lively nightlife awaits, or you can hop on the streetcar for a quick ride to downtown Tampa, explore Channelside and Water Street, or catch a concert at Amalie Arena and savor eats at Sparkman Wharf. For a laid-back adventure, pedal over to Armature Works, catch a show at the Straz Center, or cruise the Riverwalk trail that follows the Hillsborough River to where it kisses Tampa Bay (also the site of Tampa’s epic annual pirate invasion!). As Tampa continues to grow, Ybor City is in the midst of an urban revival. With its vintage charm and close proximity to downtown, this historic neighborhood has become a sought-after spot. The flourishing artist community has made Ybor a lively place to live, work, and play. The Gas Worx master development will further elevate the Ybor City experience, while honoring the area's rich cultural and artistic heritage. Canvas GWX brings together the energy of these eclectic neighborhoods and local artists, creating city homes that embody and celebrate Ybor’s creative spirit.
- Type:
- Townhouse
- Sq.Ft.:
- 1,500
- Status:
- Active
- Beds:
- 3
- Lot size:
- 0.05 Acres
- Year built:
- 2024
- Baths:
- 3.00
- MLS#:
- T3414520
- Subdivision:
- Palmetto Beach Villas Townhomes
ADDITIONAL INFORMATION
One or more photo(s) has been virtually staged. These Dutch West Indies-inspired Palmetto Beach Villas are near Ybor City, Downtown, Channelside, & Crosstown Express to Brandon or Gandy. The superior design includes natural lights entering windows on 3 sides! Each 2-story townhome has 3br/ 2.5ba, with attached garages PLUS a Roof-Top Deck for relaxing or entertaining your guests while overlooking McKay Bay! 9' ceilings with open floorplans downstairs, 5-panel doors, and hurricane impact windows all trimmed with wood molding. Luxury 5" Vinyl, Shaker-style cabinets doors with 42" Upper cabinets, reach-in pantry, Island bar sink, elegant white quartz counters, stainless hood and appliances including slide-in range and built-in microwave. Glass sliding door leads to outdoor patio overlooking private, fenced backyard, allowing natural lights to enter this Kitchen/Dining/Family room floorplan. Upstairs the Primary suite includes a frameless glass walk-in shower and dual vanities, oversize Primary bedroom, and walk-in closets. Guest bedrooms share a Jack-n- Jill bath with tub/shower. Just blocks from the water De Soto Park Recreation Complex with fishing pier, kayaking, football fields, skate-park, pool, playground, & dog walk. Be among the first to enjoy healthy living in one of the most convenient neighborhoods of Tampa
$949,000
2106 N Morgan St Tampa, FL 33602
- Type:
- Single Family
- Sq.Ft.:
- 2,691
- Status:
- Active
- Beds:
- 3
- Lot size:
- 0.2 Acres
- Year built:
- 1907
- Baths:
- 3.00
- MLS#:
- 222071850
- Subdivision:
- Not Applicable
ADDITIONAL INFORMATION
H7160. Homes of this caliber rarely become available. Welcome to this beautifully renovated 1907 Victorian home located in the heart of the Historic District of Tampa Heights! This home is steps away from all that Downtown Tampa, the Tampa Riverwalk, and Armature Works, has to offer! Location is everything and updates to this home include but are not limited to: New Main Floor AC (2021), Fresh Interior Paint (2021), All New stainless steel Kitchen Appliances (2021), Including a 6-burner gas GE CAFE Range. Professional Florida Friendly Landscaping / Xeriscape and Paver Walkways, Newer Upstairs AC (2017), Newer Metal Roof (2017), Newer Tuff Shed (10'x8') w/ shelving (2017), and the list goes on! As you pull up to this gorgeous home, your eyes are immediately drawn to the tremendous curb appeal this home offers, from the professionally landscaped front yard, brick paver walkways, and 47â wide welcoming front porch, overlooking the Fernando Mesa Park, you are home! This distinguished home is located in the heart of Tampa Heights with Lee's Grocery, the community garden, and the Tampa Riverwalk just steps away! Schedule your private showing today!
- Type:
- Condo
- Sq.Ft.:
- 800
- Status:
- Active
- Beds:
- 1
- Year built:
- 1988
- Baths:
- 1.00
- MLS#:
- A11258998
- Subdivision:
- StoneCreek
ADDITIONAL INFORMATION
CASH ONLY!!!!!! COMPLEX DOES NOT QUALIFY FOR LOANS. Optional: DOWNPAYMENT 50% AND OWNER will finance the rest 50%. LOCATION, LOCATION, LOCATION. STEPS USF, MOFFIT, BUSH GARDEN &NOW ADVENT HEALTH ..WALK TO ALL 4 and or Uber in 5 min. Beautiful 1/1 apartment with serene nature views. Private entrance, private view from all windows and patio. Wood cabinets throughout, washer and dryer included. Water/sewer/garbage. Privately owned condominium. 24-hour gym, pool, and tennis court. Short-term rentals allowed min. 30 days
- Type:
- Single Family
- Sq.Ft.:
- 1,323
- Status:
- Active
- Beds:
- 4
- Lot size:
- 0.11 Acres
- Year built:
- 1908
- Baths:
- 3.00
- MLS#:
- T3395795
- Subdivision:
- Sulphur Spgs
ADDITIONAL INFORMATION
Totally renovated property with a new detached and finished garage, all the permits had been closed. Garage has laminated floors along with a full bathroom. Property feature 4 bedrooms and 2 bathroom in the house with additional full bathroom in the garage and stain steel appliances with updated cabinets. House is located close to retails, restaurants, school and bus stop, parks, trails, Bush Garden, Adventure Island among others amusement. Everything with an walking distance.
$2,343,000
85 Davis Boulevard Unit B Tampa, FL 33606
- Type:
- Townhouse
- Sq.Ft.:
- 3,428
- Status:
- Active
- Beds:
- 4
- Lot size:
- 0.03 Acres
- Year built:
- 2024
- Baths:
- 4.00
- MLS#:
- T3394514
- Subdivision:
- Davis Islands Pb10 Pg52 To 57
ADDITIONAL INFORMATION
Under Construction. EIGHTY FIVE Townhomes is the newest Luxury development to take shape on the exclusive waterfront community of Davis Islands in Tampa, Florida. These six limited edition luxury residences have water and city views and their design will endure for years to come. EIGHTY FIVE provides a seamless blend of high-end finishes, choice design and modern function to bring townhome living to the next level. The residences also provide the perfect balance between indoor and outdoor space. These four story units are thoughtfully appointed with floor to ceiling window wall, wide plank wood flooring and a modern open floorplan, all which is accessed through the in unit private elevator. The designer kitchen consists of beautiful quartz countertops, which waterfalls the central island and wood cabinetry, providing extensive storage space. Incorporated in the design selection are German engineered Gaggenau appliances, which include induction range, matching cabinet paneled refrigerator, drawer microwave, dual ovens and paneled dishwasher. The living area consists of recessed lighting, both dining and eat-in kitchen space. The master suite with its large picture windows provides an abundance of natural light throughout the room which showcases the wide plank wood flooring. This room also has an oversized master closet and bathroom suite which consists of a large frameless glass walk-in shower and dual quartz vanities. A prominent feature of these townhomes are the roof top lounge and recreation room plus two outdoor terraces. The interior lounge and recreation room features a wet bar, powder room, wood flooring and oversized glass sliders. The East Terrace features the outdoor kitchen, with gas grill, prep sink and smoked frameless glass low wall, while the West Terrace flows from the recreation room through oversized glass sliders and a spacious area for relaxing in the wonderful Florida weather. Additional features include; private elevator, 3 car garage with storage, impact windows, block construction, 10’ ceilings, spray foam insulation, smooth finish drywall, modern design and wired for home automation. Davis Islands is one of the most exclusive and affluent neighborhoods in all of Tampa. Located on an Island just outside of Downtown Tampa, this location has become the destination for professional athletes, executives and those who desire luxury living within a truly walkable community. Central to the Islands is the Davis Islands Village, with multiple restaurants and shops. Additionally, located only minutes from Downtown Tampa, Water Street Sparkman Wharf and the Tampa Riverwalk, makes this neighborhood a City within the City.
$7,255,861
2417 S Dundee Street Tampa, FL 33629
- Type:
- Single Family
- Sq.Ft.:
- 6,315
- Status:
- Active
- Beds:
- 5
- Lot size:
- 0.29 Acres
- Year built:
- 2023
- Baths:
- 7.00
- MLS#:
- T3386132
- Subdivision:
- Sunset Park Isles Unit 4
ADDITIONAL INFORMATION
Under Construction. Welcome to "The Santa Barbara", the newest waterfront masterpiece by Taralon Homes. Located on a deep-water canal in highly coveted Sunset Park Isles, this Modern Coastal Contemporary astounds with state-of-the-art design featuring expansive glass windows and doors, wide over hangs, stone and wood accents with horizontal railings and offers exceptional outdoor living and entertaining spaces including a covered lanai, upstairs Verandah and Decks, pool/spa, outdoor kitchen, dock and lift. The home features 5 bedrooms, 5 full baths, 2 half baths, Dining Room, Butler's Pantry, Study, Grand Living Room, Game Room, Loft, 2 laundry rooms, and a 4-car garage with circular driveway and motor court. First floor boasts 11'4" ceilings, Formal Dining Room, Study, Great Room, Chef's Kitchen with center island, quartz countertops and Wolf/Sub-Zero appliances including 30" Sub-Zero wine refrigerator, Butler's Pantry, a downstairs Guest Suite, Laundry room/Mudroom and multiple covered Lanais. Second floor features an enviable Primary Retreat complete with a luxurious bath, morning bar, and 2 custom walk-in closets, a 22 x 22 Game Room with wet bar, 2 additional en-suite bedrooms, a Guest Suite with its own private living/dining room and outdoor balcony, upstairs laundry and Verandahs from which to take in sunsets and water views. Additional appointments include 7.5" Naturally Aged Medallion Collection flooring, 7" crown molding, Insulated Low-E impact windows, Level 5 drywall finishes on walls and ceilings, 3 tankless water heaters, solid core doors throughout, a gas fireplace and an elevator. Located in a top-rated school district and just minutes to Downtown Tampa, Tampa International Airport, world class shopping and dining with easy access to local beaches. Come enjoy Florida waterfront living!
- Type:
- Townhouse
- Sq.Ft.:
- 1,806
- Status:
- Active
- Beds:
- 3
- Lot size:
- 0.03 Acres
- Year built:
- 2022
- Baths:
- 4.00
- MLS#:
- U8167893
- Subdivision:
- Baybridge Rev
ADDITIONAL INFORMATION
Under Construction. Now Available in the highly sought Westshore District! Come see this elegant City-Home consisting of 3 bedrooms, 3.5 bath, 1,806 (sqft), 2-car garage, modern residences with a spacious layout and a beautiful rooftop terrace! This is the perfect home for those looking for space and best of all its walking distance to the shopping, dining and entertainment options.. It is the buyers and buyer’s agent's responsibility to verify all room measurements, utilities info, lot size, schools zoning, building addition permits, building materials, along with all property information in this listing. All room measurements and dimensions are estimates.
$379,900
8219 N 9th Street Tampa, FL 33604
- Type:
- Single Family
- Sq.Ft.:
- 1,450
- Status:
- Active
- Beds:
- 3
- Lot size:
- 0.11 Acres
- Baths:
- 2.00
- MLS#:
- T3367372
- Subdivision:
- Sulphur Spgs Add
ADDITIONAL INFORMATION
Pre-Construction. To be built. Pre-Construction**** Welcome to your dream home! Nestled in the heart of a charming neighborhood, this upcoming modern new construction is designed to redefine your notion of contemporary living. Boasting a perfect fusion of style, space, and convenience, this exquisite 3-bedroom, 2-bath, 1-car garage residence is set to elevate your lifestyle to new heights. Step inside and be captivated by the open-concept layout, where clean lines, sleek finishes, and an abundance of natural light create an inviting ambiance. With 1,455 square feet of livable space, you'll have plenty of room to create lasting memories with your loved ones. Each corner of this thoughtfully planned home is a testament to craftsmanship and attention to detail. The gourmet kitchen, a chef's delight, is equipped with state-of-the-art appliances, stylish countertops, and ample storage, inspiring culinary masterpieces and unforgettable gatherings. The adjoining living and dining areas create a seamless flow, offering the perfect backdrop for relaxation and entertainment. As you retire to the spacious bedrooms, you'll find an oasis of tranquility. The master suite, complete with an elegant ensuite bathroom, beckons you to unwind and recharge after a long day. The other two bedrooms provide flexible space, ideal for family, guests, or even a home office. Positioned on a coveted corner lot, this home is graced with an extended outdoor area, allowing you to enjoy the pleasures of a private backyard retreat. Imagine sipping your morning coffee or hosting summer barbecues in this charming sanctuary. Conveniently located close to amenities like Busch Gardens, Downtown Tampa, Armature works, schools, parks, Publix, this property offers the perfect balance of modern living and community charm. Embrace a life of comfort and sophistication in this contemporary masterpiece, where every detail has been carefully curated to meet the demands of discerning homeowners like you. Don't miss the chance to make this dream a reality! ***Closing incentives inquire within*** ***Buyer may be able to choose some finishes***
- Type:
- Condo
- Sq.Ft.:
- 3,350
- Status:
- Active
- Beds:
- 3
- Year built:
- 1992
- Baths:
- 3.00
- MLS#:
- T3350367
- Subdivision:
- Bayshore Promenade A Condomini
ADDITIONAL INFORMATION
This rarely offered penthouse residence in The Promenade awaits you. Situated on the iconic Bayshore Boulevard The Promenade is an exclusive condominium complex with only four residences offering a slice of paradise for its next owner. Beautifully renovated with gorgeous waterfront views, this unit has well designed indoor and outdoor spaces for entertaining. The expansive terrace showcasing breathtaking views of the bay is accessible through ES Impact rated French doors from the family room and dining room. The gourmet chef’s kitchen features solid wood cabinets with granite counter tops, undermount stainless steel sink, large center island with butcher block countertop, Subzero overlay refrigerator, Subzero beverage fridge, stainless steel Wolf natural gas range and hood, Bosch dishwasher and Scotsman icemaker. The spacious master bedroom includes a private balcony, gas burning fireplace, massive walk-in closet, soaking tub in the master bath along with a stand up shower. All windows and doors are ES Impact Rated with remote controlled solar shades. The unit comes with 4 secured parking spaces and outdoor storage. The community has a full generator, a dog walk and additional terrace. The Promenade is walking distance to Hyde Park and just a short drive to everything that Tampa has to offer. Please don't forget to view the property video.
$425,000
Address not provided Tampa, FL 33624
- Type:
- Single Family
- Sq.Ft.:
- 2,005
- Status:
- Active
- Beds:
- 3
- Lot size:
- 0.29 Acres
- Year built:
- 1981
- Baths:
- 2.00
- MLS#:
- U8143011
- Subdivision:
- Northdale Sec E Unit 3
ADDITIONAL INFORMATION
Property needs work partially demoed. Bank has priced at min net reserve to clear the debt. Please see all attachments
- Type:
- Condo
- Sq.Ft.:
- 5,268
- Status:
- Active
- Beds:
- 4
- Year built:
- 1988
- Baths:
- 4.00
- MLS#:
- T3318341
- Subdivision:
- Bayshore Regency A Condo
ADDITIONAL INFORMATION
**OWNER FINANCING AVALIABLE!** Sophistication, elegance and 360 degree views...you can have all this and more in this 21st Floor Bayshore Blvd Penthouse. A 18 month total renovation completed in December of 2019 proves the best things come to those who wait. Flooring consists of Italian porcelain and engineered hardwood. This smart home is equipped with an integrated sound system throughout and an Elan home automation system that can be personalized to fit you and your life. Control your home thermostat, lighting, shades and media from your phone, remote or touch panel. There are 4 bedrooms and 3 1/2 baths with plumbing for a 4th full bath in one of the guest bedrooms. The master ensuite is equipped with a steam shower, soaker tub, Toto Washlet (a high-tech electronic bidet toilet seat), Robern integrated medicine cabinets with electrical outlets and USB ports along with double walk-in closets with custom cabinetry. The guest room ensuite is equipped with a tub with shower and a Toto Washlet. The third full bath that serves bedrooms 3 & 4 has a walk in shower and a Robern slide up mirrored medicine cabinet with lighting and integrated electrical outlets. The gourmet kitchen is equipped with integrated Wolf and Sub-Zero appliances in Italian Wood Veneer cabinetry. Quartz counter tops with quartz back splash and a waterfall island surround the Wolf induction cooktop and farmhouse sink with touch faucet. The built-in banquette allows you to enjoy your meal while looking out over Tampa Bay. There is also a Chef's kitchen equipped with a stainless-steel Wolf natural gas cooktop with pot filler, Wolf electric double oven with warming drawer and a walk-in pantry. When you're ready to relax, you have a few choices. You can retreat to your formal living room with gas fireplace, your family room with another gas fireplace and Samsung TV with soundbar or the study complete with built in bookshelves and another Samsung Frame TV. The laundry room is equipped with 2 front-loading Electrolux washers and dryers. Across the hall is a Mud Room with built in cabinets, shelving, storage bench and a counter height dog wash station. Parking is a breeze in your oversized air conditioned 2 car garage with an additional storage room with workbench and sink. Three AC units were replaced October 2023, and the fourth was replaced in 2022. There are also four other assigned parking spaces along with numerous guest spaces. The Regency has direct access to Downtown Tampa, Riverwalk, Water Street, Bayshore, shopping, airport and Gulf beaches.
- Type:
- Condo
- Sq.Ft.:
- 3,350
- Status:
- Active
- Beds:
- 3
- Year built:
- 1992
- Baths:
- 3.00
- MLS#:
- T3310766
- Subdivision:
- Bayshore Promenade A Condomini
ADDITIONAL INFORMATION
This rarely offered residence in The Promenade awaits you. Situated on iconic Bayshore Boulevard The Promenade is an exclusive condominium complex with only four residences offering a slice of paradise for its next owner. Beautifully renovated with gorgeous waterfront views, this unit has well designed indoor and outdoor spaces for entertaining. The entryway leads to the spacious foyer, 10ft ceilings with crown molding and reclaimed chestnut wood flooring from York, PA 1800s along with porcelain tile flooring within the unit. Beautiful custom built-ins are featured throughout along with solid wood doors. The gourmet chef’s kitchen contains GE Monogram Series and Subzero appliances, solid wood cabinets, granite countertops, and breakfast nook. The dining room has stunning water views, terrace access through a set of French doors and the spacious living room overlooks the bay with access to the terrace. The bonus room/ 3rd bedroom has walls made from recovered pine milled in Micanopy along with an office and full bath. The 2nd bedroom features a private ensuite and bath. The spacious master bedroom includes a massive walk-in closet and private balcony. All windows and doors are ES Impact Rated with remote controlled solar shades. The unit comes with 4 secured parking spaces and outdoor storage. The community has a full generator, a dog walk and additional terrace. The Promenade is walking distance to Hyde Park and just a short drive to everything that Tampa has to offer. Please don't forget to view the property video.
- Type:
- Condo
- Sq.Ft.:
- 2,660
- Status:
- Active
- Beds:
- 2
- Lot size:
- 0.4 Acres
- Year built:
- 2020
- Baths:
- 3.00
- MLS#:
- T3269930
- Subdivision:
- Madrid
ADDITIONAL INFORMATION
The Aquatica on Bayshore and Bay to Bay is a very desired building on Iconic Bayshore Blvd. This is a rare opportunity to buy a resale of one of the front facing units. This building is of contemporary architecture inside and out - open floor plan of 2 bedrooms and 2 1/2 baths with state of the art temperature control and impact hurricane glass windows. This particular view has mind blowing Davis Island to open bay and around to St. Pete - Pinellas and Tampa International Airport water view; sunrise to daily sunsets. The building is located a block from the crosstown exit; minutes to downtown, Westshore shopping, Airports, Gulf beaches and Disney. Parking spaces 16 & 17 Storage F3.
| All listing information is deemed reliable but not guaranteed and should be independently verified through personal inspection by appropriate professionals. Listings displayed on this website may be subject to prior sale or removal from sale; availability of any listing should always be independently verified. Listing information is provided for consumer personal, non-commercial use, solely to identify potential properties for potential purchase; all other use is strictly prohibited and may violate relevant federal and state law. Copyright 2024, My Florida Regional MLS DBA Stellar MLS. |
 |
The data relating to real estate for sale on this Website come in part from the Broker Reciprocity Program (BR Program) of M.L.S. of Naples, Inc. Properties listed with brokerage firms other than this broker are marked with the BR Program Icon or the BR House Icon and detailed information about them includes the name of the Listing Brokers. The properties displayed may not be all the properties available through the BR Program. The accuracy of this information is not warranted or guaranteed. This information should be independently verified if any person intends to engage in a transaction in reliance upon it. Some properties that appear for sale on this website may no longer be available. |
Andrea Conner, License #BK3437731, Xome Inc., License #1043756, [email protected], 844-400-9663, 750 State Highway 121 Bypass, Suite 100, Lewisville, TX 75067

The information being provided is for consumers' personal, non-commercial use and may not be used for any purpose other than to identify prospective properties consumers may be interested in purchasing. Use of search facilities of data on the site, other than a consumer looking to purchase real estate, is prohibited. © 2024 MIAMI Association of REALTORS®, all rights reserved.
Tampa Real Estate
The median home value in Tampa, FL is $430,000. This is higher than the county median home value of $370,500. The national median home value is $338,100. The average price of homes sold in Tampa, FL is $430,000. Approximately 45.17% of Tampa homes are owned, compared to 45.08% rented, while 9.75% are vacant. Tampa real estate listings include condos, townhomes, and single family homes for sale. Commercial properties are also available. If you see a property you’re interested in, contact a Tampa real estate agent to arrange a tour today!
Tampa, Florida has a population of 380,476. Tampa is less family-centric than the surrounding county with 28% of the households containing married families with children. The county average for households married with children is 29.42%.
The median household income in Tampa, Florida is $59,893. The median household income for the surrounding county is $64,164 compared to the national median of $69,021. The median age of people living in Tampa is 35.9 years.
Tampa Weather
The average high temperature in July is 90.3 degrees, with an average low temperature in January of 51.6 degrees. The average rainfall is approximately 50.6 inches per year, with 0 inches of snow per year.
