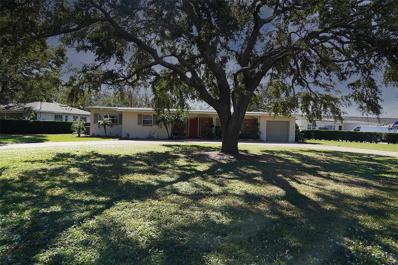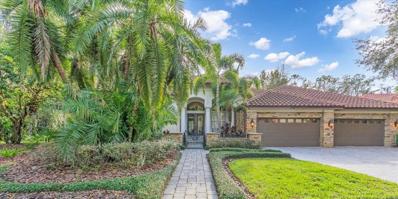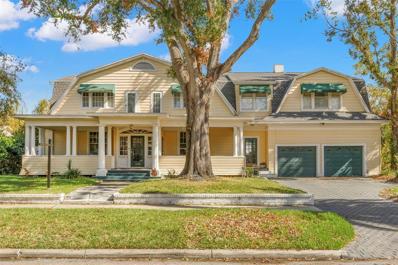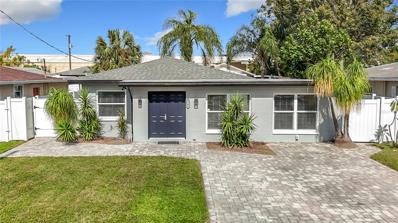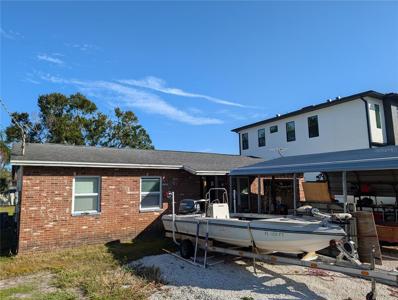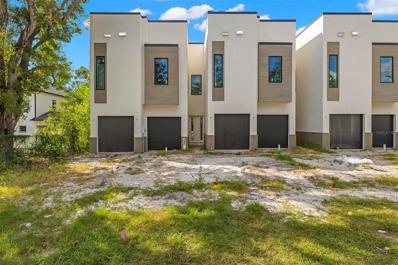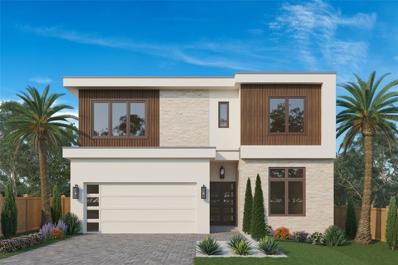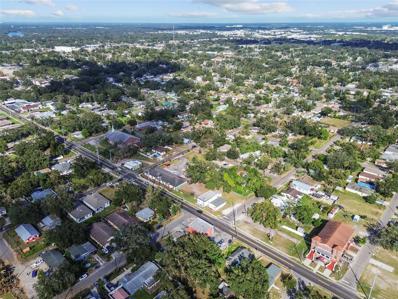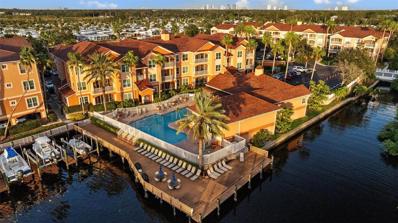Tampa FL Homes for Sale
$1,559,000
13811 Shady Shores Drive Tampa, FL 33613
- Type:
- Single Family
- Sq.Ft.:
- 4,585
- Status:
- Active
- Beds:
- 6
- Lot size:
- 0.72 Acres
- Year built:
- 1986
- Baths:
- 6.00
- MLS#:
- TB8319087
- Subdivision:
- Lake Magdalene Manors
ADDITIONAL INFORMATION
Welcome to this stunning home in the heart of Lake Magdalene Manors Tampa! This beautiful property with its magnificent soaring ceiling/chandelier entrance and gleaming hardwood floors throughout features 6 beds and 5 1/2 baths. The main floor showcases a home office/den, half bath, bedroom and full bath. As you enter the house through the decorated glass front doors into the formal living room/dining room that can easily seat 12+ you walk through to the fully equipped French style eat-in kitchen, custom built-in seating, leading to the great fireplace family room leading to the large screened-in travertine paved lanai swimming pool and attached hot tub looking out onto the lake, fully equipped outdoor kitchen, fridge, sink and full shower room, perfect for family gatherings and great for entertaining. As you re-enter the amazing chefs kitchen, with its newly refinished wood floors and its beautiful natural stone countertops, oversized fridge, expansive island, and abundance of cabinetry, you can enjoy your morning coffee in the adjacent open breakfast area overlooking the pool deck and views of the spectacular lake, The great room is a perfect space for the family to gather, or just a place to relax on the cozy bay window seating along the back of the house with its gorgeous views of the backyard and lake. Off the kitchen is a well-equipped laundry room fully outfitted with built in cabinets, extra closet space and countertops, including a built in laundry sink, extra counter space perfect for ironing and folding, with gas or electric dryer hook up options. Washer and dryer are staying with the house. The 2nd floor with all new carpeting and refinished wood flooring includes 3 bedrooms and a full double sink bathroom. An additional large bedroom with a en suite bathroom with access to the balcony overlooking pool and lake. All rooms have lovely views of the front facing the park or the back facing the pool and lake. Wait there’s more! The spacious primary suite features freshly refinished wood flooring, double French doors with access to the pool deck facing the lake, a custom walk-in closet in addition to the two regular closets and a large private en suite bathroom with an inviting soaking tub featuring a lit up waterfall window, separate walk-in shower, dual vanities with ample cabinet and drawer space and a water closet/toilet. The entrance level offers a functional multipurpose space, additional storage, and an oversized two-car garage. Retreat to the lovely yard with tranquil lush greenery and mature oaks overlooking the lake. This amazing home also includes hardwood floors throughout, new carpeting in secondary bedrooms; two water heaters, two zoned HVAC, a ADT touch screen security system control panel in place. The house, roof, windows and structure are weather proven and held up through the recent hurricanes with no damage or leaks. This is a great house with great structure. The HOA includes use of the adjacent tennis courts and the Lake Magdalene Manor Clubhouse. You’ll be a few min drive to Dale Mabry/Veterans Hwy to the west and I-275 to the east, a short distance to Dale Mabry and Fletcher Ave. the center of Carrollwood close to dining and shopping. This home has it all! You won't want to miss the opportunity to see this home! Experience the pinnacle of luxury living in this exceptional pool home on a lake, meticulously crafted with every detail carefully considered for your ultimate enjoyment.
- Type:
- Townhouse
- Sq.Ft.:
- 1,248
- Status:
- Active
- Beds:
- 2
- Lot size:
- 0.03 Acres
- Year built:
- 2008
- Baths:
- 3.00
- MLS#:
- TB8320473
- Subdivision:
- Westpark Preserve
ADDITIONAL INFORMATION
Discover a rare gem in the gated community of Westpark Preserve! This immaculate corner-unit townhome is the last on the street, offering unmatched privacy with conservation views on two sides. Featuring durable vinyl flooring throughout for easy maintenance, the freshly painted interior is move-in ready. Enjoy peace of mind with a newer A/C (2021) and a roof replacement already scheduled by the HOA for the end of 2024. This property qualifies for 100% financing through our preferred lender. HIGHLIGHTS: • Conventional Loan with no MI and great rates!! • Up to a 10,000 Lender Credit!! • No MI • 100% up to $766,500 purchase price • No first-time Homebuyer restrictions The kitchen is a chef’s dream, boasting granite countertops, stainless steel appliances, and updated fixtures. The master bathroom has been beautifully upgraded with a double vanity, marble countertops, and modern cabinets, along with sleek lighting and fixtures. Additional updates include new mini blinds, three ceiling fans, dual-flush toilets in all three bathrooms, and a newer front-load washer and dryer. Step outside to a screened patio where you can relax and soak in the serene views of lush conservation with no rear neighbors. This home truly delivers maintenance-free living at its best, with HOA benefits that even include cable TV with Disney Channel! Perfectly located, it’s just a short drive to the Veterans Expressway, Citrus Park Mall, Costco, Lowe’s, Target, Publix, Tampa International Airport, and the Gulf beaches. Don’t miss the chance to own this private oasis in one of the area’s most sought-after communities—schedule your showing today!
- Type:
- Single Family
- Sq.Ft.:
- 2,014
- Status:
- Active
- Beds:
- 3
- Lot size:
- 0.15 Acres
- Year built:
- 1995
- Baths:
- 2.00
- MLS#:
- TB8320783
- Subdivision:
- Countryway Prcl B Tr 12
ADDITIONAL INFORMATION
Welcome home to your beautifully updated 3-bedroom, 2-bath pool home located in the sought-after Countryway Golf Community. This south-facing home is situated on a picturesque conservation waterfront lot, where you can enjoy views of natural wildlife including otters, turtles, and deer. Step inside to find a bright and welcoming interior with tile flooring throughout, installed in 2014. The heart of the home is the remodeled kitchen, completed in 2015, featuring stainless steel appliances, an updated tile backsplash (2021), and plenty of cabinetry, perfect for cooking and entertaining. The spacious living and dining areas offer an open layout that flows seamlessly, ideal for both everyday living and hosting guests. The laundry room is conveniently equipped with custom cabinets and a backsplash for added style and functionality. The primary suite has been recently enhanced with a full bathroom remodel in 2024, showcasing a fresh and contemporary design. All three bedrooms are generously sized, providing ample closet space and comfort. The exterior of the home has been meticulously maintained with ceramic Master Shield paint applied in 2014 for added protection and durability. The roof was replaced in 2014, and the HVAC system was upgraded in 2023, featuring a Halo+ UV light system for enhanced air quality. The stunning mahogany double front doors, installed in 2019, create a grand entrance, while the 3-car garage offers plenty of space for vehicles and storage. Additional storage can be found with easy access to the attic via pull-down stairs. Outside, your private oasis awaits. The travertine pool deck and refinished pool (2017) offer a perfect spot for relaxation, complete with underground drainage and a pool heater for year-round enjoyment. The pool deck is fully screened, making it an ideal space for entertaining. FL friendly backyard with minimal upkeep - no mowing needed! Driveway pavers and side yard pavers, added in 2019, enhance the home’s curb appeal and extend the outdoor living space. This home also features a water heater replaced in 2018 and a water softener system, ensuring modern comfort and efficiency. With its prime location, thoughtful updates, and beautiful setting, this home is move-in ready and offers a lifestyle of comfort and luxury. Located in a top-rated school district, this home is just 15 minutes from the airport, 20 minutes from award-winning beaches, and close to major shopping areas and Westchase. No Flood Insurance Required by Lender!! **MORTGAGE INCENTIVE: The lender is offering a 1-year, 1% rate buy-down for qualifying conventional, FHA, & VA buyers, making this home even more affordable! Ask for more details!!**
$1,599,000
3015 W Chapin Avenue Tampa, FL 33611
- Type:
- Single Family
- Sq.Ft.:
- 2,584
- Status:
- Active
- Beds:
- 4
- Lot size:
- 0.2 Acres
- Year built:
- 1918
- Baths:
- 3.00
- MLS#:
- TB8322842
- Subdivision:
- Stuart Grove Rev Plan Of
ADDITIONAL INFORMATION
Welcome to the coveted neighborhood of Bayshore Beautiful! This vintage one story home has 3 bedrooms and 2 baths in the main house with a detached guest house above the 2 car garage with a bedroom, full bathroom, kitchenette & living area. The covered front porch welcomes you into the inviting living room with a gas fireplace & large windows overlooking the street. Enjoy dining in the formal dining room with built-ins or in the eat-in kitchen. The kitchen features stainless steel appliances & loads of cabinet space plus a butlers pantry with wet bar & a wine fridge. The kitchen overlooks the family room with french doors out the low maintenance backyard with brick pavers. The owners suite is spacious and includes a walk-in closet plus a built-in closet, dual vanities and a sunken shower. The 2 secondary bedrooms share a center hall bath. The home boasts high ceilings & wood floors throughout. Additional info: Whole house water filtration system, tented for termites in August 2024 & a metal roof. The house is located in flood zone X but a small area at the Southwest corner of the property is Flood Zone AE. Enjoy all South Tampa has to offer with wonderful restaurants, shops and close proximity to Tampa International Airport plus just a few homes off Tampa's iconic Bayshore Blvd.
- Type:
- Single Family
- Sq.Ft.:
- 1,316
- Status:
- Active
- Beds:
- 3
- Lot size:
- 0.26 Acres
- Year built:
- 1958
- Baths:
- 2.00
- MLS#:
- TB8322431
- Subdivision:
- Lake Egypt Estates Unit 1
ADDITIONAL INFORMATION
Welcome to this well-loved 3-bedroom, 2-bathroom home located in the highly sought-after Egypt Lake Estates neighborhood of Tampa, Florida. Built in 1958 by its original owners, this home has been meticulously maintained and features stunning Parquet wood floors that add a touch of elegance rarely seen today. Set on corner of Cul-de-sac with large backyard, perfect for adding a screened lanai for outdoor living. Residents have access to a private boat ramp on Lake Egypt, offering opportunities for water skiing, boating, and more Centrally located with easy access to downtown Tampa, Tampa International Airport, and the historic Ybor City district This home is a true gem in a vibrant community. Schedule your private showing today!
$1,550,000
4907 Londonderry Drive Tampa, FL 33647
- Type:
- Single Family
- Sq.Ft.:
- 5,560
- Status:
- Active
- Beds:
- 4
- Lot size:
- 0.53 Acres
- Year built:
- 1992
- Baths:
- 5.00
- MLS#:
- TB8321654
- Subdivision:
- Tampa Palms Area 2 Unit 7d
ADDITIONAL INFORMATION
Beautiful home in the sought after, gated, community of Westover in Tampa Palms. The gourmet kitchen has beautiful granite counters with beveled edges, an island, breakfast bar that seats 6, staggered solid wood cabinetry with crown molding, recessed lighting, clear glass inserts, induction cooktop, double oven, and a custom wood front dishwasher and refrigerator. The amazing bonus area addition includes a game and pool room with a built-in freshwater aquarium, an incredible room that soars with 20-foot-high ceilings, massive floor to ceiling windows and Florida forest views, and an upstairs 4th bedroom with extra storage and a full bath. Large family room with a gas fireplace and triple sliding doors leads to the sprawling lanai with screened enclosure, brick pavers, updated salt water, heated pool and spa, and wood deck in the back for outdoor parties. This amazing house has 4 Bedrooms, 4.5 Baths, a large office with built-in desk and storage, massive family room, living and dining room, game/pool room, bonus loft off of a spiral staircase, and a 3 car garage with a finished floor. Conservation areas in the back and on the side, where you can look out on your oversized lot through enormous windows. Wonderful landscaping, outdoor lighting, stone accents, paver driveway, barrel tile roof, brick paved walkway and front porch, updated decking, and wrought iron fenced courtyard. The double door entry welcomes you to travertine floors, detailed woodwork including crown molding, high baseboards, chair rails, perfect lighting and fans, custom window treatments and plantation shutters throughout. Large master bedroom with bay window, walk-in closet, double vanities, garden bath, and 2 shower heads. The bonus room has a built-in bar, wine fridge, liquor cabinet, and beer cooler. Customized furniture to fit the space is available for an additional fee.
- Type:
- Condo
- Sq.Ft.:
- 1,050
- Status:
- Active
- Beds:
- 2
- Year built:
- 2007
- Baths:
- 1.00
- MLS#:
- D6139005
- Subdivision:
- Grand Central At Kennedy Resid
ADDITIONAL INFORMATION
Live the High Life in Downtown Tampa! Don't miss this stunning 2-bedroom, 1-bathroom gem on the 14th floor, offering breathtaking views right from your own private balcony! With sleek tile flooring throughout and a wall of windows flooding the space with natural light, this condo feels as expansive as it does inviting. At over 9 feet, the soaring ceilings add to the open, airy atmosphere. The kitchen is a chef's dream with abundant cabinetry, a gourmet Viking gas range and hood, a built-in trash compactor, and newer stainless-steel dishwasher and fridge. You’ll love the added convenience of your own in-unit washer and dryer. The spacious secondary bedroom is perfect for guests, a home office, or a cozy retreat. The elegant bathroom features a stylish double-sink floating vanity and a large, spa-like walk-in shower. The master suite is a true sanctuary with custom built-in shelving for all your storage needs. This downtown beauty offers not only a chic living space but also a wealth of resort-style amenities, including a well appointed fitness center, pool, hot tub, grills, and even a dog run for your furry friends. Plus, you’re just steps away from Tampa's vibrant Channel side district, with dining, shopping, museums, E. Madison Park with Pickleball, Shuffleboard and a Dog Park, Amalie Arena, the Aquarium, Riverwalk, and so much more right at your doorstep. The HOA covers AC maintenance, gas, water, sewer, trash, and provides access to all amenities, including 24-hour concierge services, so you can relax and enjoy worry-free living. Live where you love, and love where you live—this is the epitome of Downtown living!
$2,800,000
810 S Edison Avenue Tampa, FL 33606
- Type:
- Single Family
- Sq.Ft.:
- 4,729
- Status:
- Active
- Beds:
- 4
- Lot size:
- 0.26 Acres
- Year built:
- 1922
- Baths:
- 5.00
- MLS#:
- A4629283
- Subdivision:
- Morrison Grove Sub
ADDITIONAL INFORMATION
This historic home, originally built in 1922, was relocated to Edison Avenue in 1945 and significantly expanded in 1988, doubling its size. It features 4 bedrooms, 3 full baths, and 2 half baths, with updates in 2002 that included modernized flooring, bathrooms, kitchen, electrical, and plumbing. The property boasts a large backyard enclosed by a 7-foot concrete privacy wall, a dog run, an oversized attached 2-car garage, and a stamped concrete driveway. Situated on a lot over a quarter-acre, the home has been under the same ownership since 1970. Hyde Park in Tampa, is a historic and vibrant neighborhood known for its charming architecture, walkable streets, and lively atmosphere. Located near downtown Tampa, the area features a mix of restored historic homes, luxury apartments, and townhouses. Hyde Park Village, the neighborhood's centerpiece, offers upscale dining, boutique shopping, and community events. It is also 10 houses away from the scenic Bayshore Boulevard, popular for outdoor activities. The area attracts families, young professionals, and visitors seeking a blend of modern amenities and historic charm. This home features a wraparound porch, crown molding, and hardwood flooring, reflecting the area's historic charm. A new roof was just put on in March 2024. The 3 A/C units were updated in the last 3 years. This home just went through 2 major hurricanes with minimal damage. Absolutely no flooding! The realtor is related to the guardian of the estate.
$445,000
14115 Eastland Lane Tampa, FL 33625
- Type:
- Single Family
- Sq.Ft.:
- 1,492
- Status:
- Active
- Beds:
- 3
- Lot size:
- 0.18 Acres
- Year built:
- 1978
- Baths:
- 2.00
- MLS#:
- TB8320765
- Subdivision:
- 03j | Carrollwood Meadows Unit Ii Section B
ADDITIONAL INFORMATION
Welcome to 14115 Eastland Ln, Tampa, FL 33625—a charming single-family home nestled in the desirable Carrollwood area. This 3-bedroom, 2-bathroom residence spans 1,492 square feet and sits on a spacious 7,701 sq. ft. lot, offering plenty of room for outdoor activities. Built in 1978, this home boasts a comfortable layout perfect for both entertaining and everyday living. The cozy yet functional living spaces feature large windows that invite abundant natural light. The kitchen offers ample counter space and storage, making it ideal for preparing home-cooked meals and hosting gatherings. Each of the three bedrooms is generously sized, while the two bathrooms are well-appointed for convenience. This home has undergone extensive renovations, including a new roof (2018), A/C (2018), water heater (2018), siding, updated bathrooms and kitchen, and fresh paint throughout. Additional improvements include French drains, a refinished patio, new lighting and fans, a fire pit, and a security system. An added bonus is the extra lot and its location on a quiet cul-de-sac, providing both privacy and additional outdoor space. The neighborhood is family-friendly and offers a range of amenities, including a new park with a tennis court. You’ll enjoy proximity to Carrollwood Meadows Park, which features green spaces and recreational opportunities for all ages. Additionally, the home is just one minute from Veterans Expressway, Citrus Park Mall, bike trails, and numerous restaurants. This property perfectly blends tranquility and convenience, making it an excellent choice for families or individuals seeking a welcoming place to call home.
$215,900
5006 Palm Drive Tampa, FL 33619
- Type:
- Other
- Sq.Ft.:
- 1,200
- Status:
- Active
- Beds:
- 3
- Lot size:
- 0.22 Acres
- Year built:
- 1993
- Baths:
- 2.00
- MLS#:
- TB8321254
- Subdivision:
- Speedway Park Unit 1
ADDITIONAL INFORMATION
This beautifully remodeled 3-bedroom, 2-bathroom mobile home is located on a spacious corner lot in Tampa, Florida. The home features modern updates throughout, including a stylish kitchen, updated bathrooms, and fresh flooring. The open layout and inviting atmosphere make it perfect for comfortable living. Set on a corner lot with a secure chain-link fence, the property provides ample outdoor space. Conveniently situated in a peaceful neighborhood, this home is a fantastic opportunity for anyone looking to settle in Tampa.
- Type:
- Other
- Sq.Ft.:
- 959
- Status:
- Active
- Beds:
- 2
- Lot size:
- 0.11 Acres
- Year built:
- 1983
- Baths:
- 2.00
- MLS#:
- TB8321231
- Subdivision:
- Sheldon West Mh Community
ADDITIONAL INFORMATION
NO FLOOD ZONE. NO LOT RENT-YOU OWN THE LAND AND YOUR HOME-LOW HOA. This home is in the sought after Sheldon West Community known for its location near Westchase and Citrus Park area. Being a 55+, pet friendly, golf cart friendly well-maintained park and the HOME is directly across the street from the CLUB HOUSE. You will feel the warm Florida Sunshine as soon as you enter this home. As a turnkey home-2-bedroom 2 bathroom the upgrades include newer hot water heater, newer laminate floors with plywood and newer light fixtures and window treatments. The primary bedroom features an ensuite bathroom. The open living room-dining room make an awesome place to entertain your family and friends. There is a large community pool, large club house, shuffleboard and your own community dock overlooking the lake to enjoy the SUNSETS. You will be close to shopping, restaurants, entertainment, Medical Centers and more. This home is waiting for you. The property information provided here is for reference only but is not guaranteed to be accurate. It is the buyer's responsibility to verify all property information.
$1,425,000
3612 W Renellie Circle Tampa, FL 33629
- Type:
- Single Family
- Sq.Ft.:
- 3,383
- Status:
- Active
- Beds:
- 4
- Lot size:
- 0.14 Acres
- Year built:
- 2024
- Baths:
- 5.00
- MLS#:
- TB8320693
- Subdivision:
- Bel Mar Shores Unit 2
ADDITIONAL INFORMATION
Under Construction. NEW CONSTRUCTION!! **Seller will credit $ 25,000.00 to buyer to be used for Closing costs and/or Buy Down of Mortgage rate** This M. Ryan home is located in Mabry, Coleman, Plant district on a quiet street with many new homes. he home is almost 3400 sq.feet with 4 bedrooms, 4.5 bathrooms, large play room, separate office/den, and 2 car garage. All wood floors throughout the home except in wet areas. Large open kitchen with wood cabinetry, quartz counters and large island overlooking a large family room with beverage bar. Kitchen with GE appliances and a great walk-in pantry as well. From the large breakfast nook you are overlooking the rear covered porch and a backyard with space for an eventual pool. Upstairs you will find your private primary suite with large master bath featuring free standing large tub, great walk in shower with dual shower heads, and very spacious master closet. Also upstairs you find three very spacious secondary bedrooms suites. Lowest price of new construction today within the Plant district!
$725,000
4105 W Carmen Street Tampa, FL 33609
- Type:
- Single Family
- Sq.Ft.:
- 1,384
- Status:
- Active
- Beds:
- 3
- Lot size:
- 0.11 Acres
- Year built:
- 1959
- Baths:
- 2.00
- MLS#:
- TB8319547
- Subdivision:
- Broadmoor Park Rev
ADDITIONAL INFORMATION
ADORABLE 3/2/HEATED SALTWATER POOL with a FABULOUS LOCATION! NEW LUXURY VINYL FLOORING throughout for low-maintenance living. COMPLETE REMODEL INSIDE & OUT! WONDERFUL NEW KITCHEN with SHAKER CABINETS & STONE COUNTERS! WATER SOFTENER + INSULATED DOUBLE PANED WINDOWS with NEW WATER LINES & PLUMBING INSIDE AND OUT! BOTH BATHROOMS COMPLETELY UPDATED with seamless glass enclosures, LED LIGHTING and even includes NEW TOILETS! CEMENT SHED in the BACKYARD for STORAGE, tools or outside toys. Backyard includes a brick pavered walkway with private TROPICAL PARADISE with NEW PVC FENCE and covered awning. The pool was converted to salt with a new pump and heater in 2024. This home does is located in Zone X and never had any type of water intrusion. Work & Live where you play! Convenient to MIDTOWN for restaurants, shopping and dining! MINUTES from Tampa Airport + Rocky Point + COFFEE + DINING, & SHOPPING at Westshore + International Mall! ALSO - LOCATED in the HIGHLY COVETED A-Rated school district including Grady Elementary, Coleman Middle, and Plant High. Perfect low-maintenance home for someone always on the go!
$4,780,000
2610 S Dundee Street Tampa, FL 33629
- Type:
- Single Family
- Sq.Ft.:
- 5,020
- Status:
- Active
- Beds:
- 4
- Lot size:
- 0.28 Acres
- Baths:
- 5.00
- MLS#:
- TB8320447
- Subdivision:
- Sunset Park Area
ADDITIONAL INFORMATION
Pre-Construction. To be built. Discover a stunning blend of architectural sophistication and natural serenity in this Hinoki-wood inspired modern Tudor home expertly designed by the acclaimed LuCasa Design and to be built by the prestigious Legion Construction. Situated on a deep saltwater canal in the highly sought-after Sunset Park neighborhood, this residence offers direct access to Tampa Bay, making it a true gem for waterfront living. This thoughtfully designed home features 4 bedrooms, 4.5 baths, a spacious bonus entertainment room/theater, a 3-car garage, and an array of luxurious amenities. The open and airy floorplan seamlessly blends modern elegance with warm sophistication. Upon entry, you'll be greeted by a grand foyer, complete with a striking wine cellar adjacent to the formal dining room. The layout flows effortlessly into the expansive family room, where sliding hurricane-impact glass doors invite in natural light and stunning water views. The chef-inspired kitchen will impress with its high-end Thermador appliance package, including two refrigerators, a gas range, oven, range hood, and dishwasher, as well as a show-stopping oversized island and a walk-in pantry. The main level is perfect for entertaining and relaxation, complete with a chic powder bath and convenient elevator access. Upstairs, the second floor continues to impress with four generously sized bedrooms and three full baths, offering both privacy and comfort. The primary suite is a serene retreat, boasting breathtaking canal views, two large walk-in closets, a spa-like bathroom, and a private balcony to soak in Florida's gorgeous sunrises and sunsets. A versatile media/game room with a wet bar creates an inviting space for family fun, while a bonus loft area, full-sized laundry room, and ample storage make this floor plan practical and family-friendly. The third floor is home to the penthouse suite, featuring a spacious rooftop observation deck with sweeping waterfront views, a built-in refrigerator, and additional storage. Accessible by elevator or stairs, this unique space is perfect for entertaining or relaxing in style. Outdoors, you'll find the ultimate Florida lifestyle with a covered lanai and outdoor kitchen overlooking a resort-style pool and spa. The backyard leads to a private boat dock, ideal for jet skis or a boat, completing the waterfront experience. This exceptional residence offers a rare opportunity to own a custom luxury home tailored to your lifestyle. With flexible floor plan options, buyers can modify and expand to suit their preferences. Don't miss the chance to make this waterfront masterpiece your dream home.
- Type:
- Single Family
- Sq.Ft.:
- 1,186
- Status:
- Active
- Beds:
- 3
- Lot size:
- 0.16 Acres
- Year built:
- 1958
- Baths:
- 2.00
- MLS#:
- TB8320253
- Subdivision:
- Tampas North Side Cntry Cl
ADDITIONAL INFORMATION
Welcome to Forest Hills. This 3 Bedroom 2 Bath home sits on a beautiful oversized corner lot in the Babe Zaharias Golf Club community.There is a gorgeous grandfather oak in the front yard for much needed shade throughout the year. Home suffered no damage from flooding and Hurricanes. Hi and dry lot. The home has the original Terrazo flooring throughout the first level in excellent condition and Hardwood floors in the second story bedrooms. The ceilings are all original Oak ceilings. The roof is only 6 years new with recently painted exterior. The house boasts a two car carport plus additional room to store your boat, travel trailer, or extra autos. Conveniently located near shopping, restaurants, and easy commute to bustling downtown Tampa, the Airport and our wonderful beaches. This home is ready to add your personal touches.
$425,000
2725 W Tyson Avenue Tampa, FL 33611
- Type:
- Single Family
- Sq.Ft.:
- 1,015
- Status:
- Active
- Beds:
- 3
- Lot size:
- 0.25 Acres
- Year built:
- 1971
- Baths:
- 2.00
- MLS#:
- TB8321044
- Subdivision:
- Bartholomews W G Sub
ADDITIONAL INFORMATION
Welcome to Ballast Point, which is one of South Tampa's most sought after neighborhoods. This home sits on an huge, oversized, 64X167, 1/4 Acre Lot just 2 blocks off Bayshore Blvd. The home has settlement issues that have been remediated, but still noticeable on the inside. Sheetrock has been cut out up to around 20 inches where water came in from storm. For someone looking for a reasonable home to live in, or for that person looking for their dream lot, look no further.
$992,999
3616 W Tacon Street Tampa, FL 33629
- Type:
- Single Family
- Sq.Ft.:
- 2,285
- Status:
- Active
- Beds:
- 4
- Lot size:
- 0.11 Acres
- Year built:
- 1990
- Baths:
- 4.00
- MLS#:
- TB8317383
- Subdivision:
- Virginia Park
ADDITIONAL INFORMATION
**BACK ON THE MARKET - BUYER CHANGED THEIR MIND** No Inspection Issues **Appraisal over $1,045,000!** Welcome to this exceptional luxury residence nestled in the highly desirable South Tampa's Palma Ceia neighborhood. NO FLOODING FROM HURRICANE HELENE OR MILTON. This beautifully designed 4-bedroom, 3.5-bathroom home combines timeless elegance with modern sophistication, offering the perfect blend of style, comfort, and convenience. Step inside to discover spacious formal living and dining rooms and an open concept kitchen with breakfast bar and family room complete with a fireplace, perfect for both intimate gatherings and entertaining. The luxurious primary suite offers a private retreat with a spa-like en-suite bath complete with a soaking tub, separate shower stall, dual vanities, vaulted ceilings and a spacious walk-in closet with additional attic storage. The junior suite with en-suite bath provides plenty of space and storage along with two additional bedrooms that are generously sized, providing plenty of room for family or guests. For outdoor living, step into your private backyard oasis. The fully fenced yard offers plenty of space for lounging or dining al fresco, complete with a patio and room for a fire pit. Whether enjoying a quiet evening or entertaining friends, this outdoor area is the perfect complement to the luxurious lifestyle that this home offers. Additional features include a 2-car garage offering ample storage and newly replaced HVAC (2023). Located in the heart of South Tampa, this home is just minutes away from world-class dining, shopping, and entertainment, as well as top-rated schools in the Plant High district, parks, and the waterfront. This is more than just a home; it’s a lifestyle. Don’t miss the opportunity to make it yours. Schedule your private tour today!
- Type:
- Condo
- Sq.Ft.:
- 1,368
- Status:
- Active
- Beds:
- 2
- Year built:
- 1983
- Baths:
- 2.00
- MLS#:
- TB8320658
- Subdivision:
- The Marina Club Of Tampa A Con
ADDITIONAL INFORMATION
You will love this exquisite waterfront condominium! Discover luxury living at it's finest with this stunning 2/2 waterfront condominium. Featuring two bedrooms and one and a half baths, this property offers unparalleled views of the serene Hillsborough River. Just across the river lies the picturesque Franciscan Center, ensuring the area’s natural beauty will be preserved for years to come. The property is meticulously landscaped, showcasing perfectly manicured oak and palm trees. The interior is equally impressive, with ceiling fans throughout and a cozy fireplace on the balcony in the master bedroom. This condominium is available either fully furnished or unfurnished, according to your preference. Newly installed features include, A/C unit, windows, sliding glass doors, appliances, retractable awning and water heater. Community features include a riverwalk, pickleball, tennis and racquetball courts, a fitness center, a clubhouse, two pools and a jacuzzi. Covered parking is an additional feature, along with boat docks and boat ramp that are available for lease. This is a rare opportunity to secure true waterfront living, with more than just a water view. Don’t miss your chance to own a slice of paradise!
$1,990,000
13801 Lake Village Place Tampa, FL 33618
- Type:
- Single Family
- Sq.Ft.:
- 5,474
- Status:
- Active
- Beds:
- 5
- Lot size:
- 0.3 Acres
- Year built:
- 1989
- Baths:
- 5.00
- MLS#:
- TB8319682
- Subdivision:
- Cypress Run
ADDITIONAL INFORMATION
Rare Opportunity in Carrollwood Village. Discover a truly unique and stunning home in the heart of Carrollwood Village in a no-flood zone on a quiet, secluded block. This exceptional property combines timeless beauty with modern sophistication, offering a rare blend of antique industrial charm and contemporary living. Positioned directly across from the 5th hole of the Carrollwood Country Club, this home has been meticulously built and thoughtfully remodeled using the finest materials. From the moment you arrive, the elegant paved driveway leads to the formal entry, where soaring ceilings and striking open rafters greet you. The craftsmanship is unparalleled, with antique wood French doors, reclaimed bricks, and flooring sourced from a historic 1889 New Orleans warehouse setting this home apart. The formal dining room and the inviting living/library feature floor-to-ceiling dark wood bookcases and a beautiful wood-burning fireplace perfect for intimate gatherings. The chef's kitchen is a true masterpiece, boasting custom cabinetry, an antique Chicago brick backsplash, stained concrete countertops, and top-of-the-line Sub Zero and Wolf appliances; it also includes an ice maker, wine cooler, dual dishwashers, oven warmer, and dual ovens. The space is open, spacious, and flooded with natural light ideal for cooking and entertaining. The main floor also features a luxurious main suite with a second fireplace and an en-suite bath designed as a personal retreat. The spa-like bathroom includes Carrara marble walls, a dual vanity, a jetted soaking tub, and a spa shower. Upstairs, enjoy the charm of a New Orleans-style wraparound balcony that overlooks the sparkling pool, a private courtyard perfect for outdoor entertaining, and the lush greens of the golf course. The upper level also includes four additional bedrooms, one of them an en-suite, three full bathrooms, and a recreation room with a TV room, a pool table, a bar, and a wine storage wall. Elegant yet cozy, this home offers an exceptional living experience. It's a property you need to see.
$1,050,000
4502 North B Street W Unit 1 Tampa, FL 33609
- Type:
- Townhouse
- Sq.Ft.:
- 2,630
- Status:
- Active
- Beds:
- 4
- Lot size:
- 0.06 Acres
- Year built:
- 2024
- Baths:
- 4.00
- MLS#:
- TB8320839
- Subdivision:
- Jesse Madsen Townhomes
ADDITIONAL INFORMATION
Under Construction. This stunning new construction, corner unit townhome by Milana Custom Homes offers an exquisite blend of luxury and comfort, perfect for modern living. With 3 bedrooms, 4 bathrooms, 2 car garage and study there's plenty of space for family and guests. Enjoy outdoor relaxation and entertaining on the beautiful covered lanai. The kitchen features elegant quartz countertops, perfect for the culinary enthusiast. Unwind in the master bathroom retreat, complete with a freestanding tub and a spacious walk-in closet. The home is centrally located with easy access to everything in South Tampa, in the Plant High School District. Experience the quality craftsmanship and attention to detail that Milana Custom Homes is known for.
$1,200,000
3608 W San Pedro Street Tampa, FL 33629
- Type:
- Single Family
- Sq.Ft.:
- 2,208
- Status:
- Active
- Beds:
- 3
- Lot size:
- 0.11 Acres
- Year built:
- 1997
- Baths:
- 3.00
- MLS#:
- TB8320357
- Subdivision:
- Virginia Park
ADDITIONAL INFORMATION
Tried and True After Hurricanes Helene and Milton! FLOOD ZONE X Welcome to a Mediterranean masterpiece that seamlessly blends luxury and comfort, nestled on a picturesque street in the highly sought-after Plant High School district. This custom block-on-block home is designed with meticulous attention to detail, offering an exceptional living experience. Enter through grand mahogany doors into a tranquil courtyard featuring a garden pool and koi pond with a soothing fountain. Prefer a swim? The pond can easily be converted into a swimmable chlorine pool. The home’s Mediterranean charm shines with its barrel tile roof and herringbone-patterned wood-style ceramic floors. The master suite, complete with an ensuite bath and private balcony, offers a serene escape overlooking the lush courtyard. The contemporary kitchen, equipped with high-end appliances and a stunning quartzite island, is perfect for both casual family meals and entertaining guests. Step outside to a tropical paradise, where swaying palms and vibrant landscaping create a seamless flow between indoor and outdoor living. Discover the quiet magic and timeless beauty of this Palma Ceia retreat.
$2,749,900
3209 W Bay Vista Avenue Tampa, FL 33611
- Type:
- Single Family
- Sq.Ft.:
- 3,907
- Status:
- Active
- Beds:
- 4
- Lot size:
- 0.23 Acres
- Baths:
- 5.00
- MLS#:
- TB8320232
- Subdivision:
- Boulevard Heights 2
ADDITIONAL INFORMATION
Pre-Construction. To be built. Located in the highly desirable Boulevard Heights neighborhood within the acclaimed Plant school district, 3209 W Bay Vista Avenue is a state-of-the-art preconstruction, luxury single-family home that boasts outstanding features designed with both hurricane hardening and climate resilience in mind. The entire home is built to meet or exceed the latest wind and FEMA flood requirements, with masonry exterior walls on both the first and second floors. It features "Impact Rated" insulated Lo-E windows and sliding glass doors, a hurricane wind zone (W6) rated "Modern Grooved" insulated garage door, and open cell foam insulation. Additionally, it has a generator switch prewire and gas plumbing for the generator, range, and tankless water heater, as well as a hardwired security system with camera-ready prewire points at all four outside corners. The contemporary modern architecture and design of the home include a modern exterior with clean lines and multiple mixed design surfaces, complemented by opulent contemporary interior design selections and fixtures. Inside, you'll find a custom horizontal cable railing for the interior stairs, a modern linear fireplace, and a stunning floor-to-ceiling double-sided glass wine enclosure. The lavish gourmet kitchen is equipped with Thermador appliances, including a built-in refrigerator and freezer, a commercial Thermador gas range and hood with a full-height quartz backsplash and pot filler, and a built-in espresso machine, wall oven, dishwasher, and microwave drawer. The spacious quartz island and kitchen layout provide plenty of room for culinary creations. The extravagant resort-style master wing features spacious, coffered 11-foot ceilings in the dressing area, master bedroom, and master closet. It includes a full-length three-sided mirror, an ensuite dressing area, a private morning bar/wet bar, and a massive shower and tub wet area with frameless glass panels and floor-to-ceiling tile. Outstanding design features throughout the home include 11’4” first-floor ceilings and 10’-11’ second-floor ceilings with 8-foot-tall doors, private en-suite baths for all bedrooms, and custom-selected luxury flooring and bath tile. The flex space on the second-floor loft area can be customized as a second home office, in-law suite, or home theater. The custom pool package completes the luxurious outdoor living experience, featuring a sun shelf, color LED lights, Pebble Tec interior, bubbler fountain, and bullnose coping. This home perfectly blends modern design with practical resilience, offering a safe and stylish living environment in a highly sought-after location in the Plant High school district.
- Type:
- Townhouse
- Sq.Ft.:
- 1,146
- Status:
- Active
- Beds:
- 2
- Lot size:
- 0.02 Acres
- Year built:
- 2003
- Baths:
- 2.00
- MLS#:
- TB8320683
- Subdivision:
- Country Chase
ADDITIONAL INFORMATION
Fantastic turn key 2 bed/ 1.5 bath townhome on a quiet conservation lot in Country Chase. All tile floors throughout the living space and kitchen for easy cleaning! Kitchen appliances include refrigerator, dishwasher, range, microwave, and a trash compactor. Covered screened lanai with extended open porch, perfect for enjoying the Florida outdoors. Heading upstairs you'll find the updated laminate floors (2020) and fresh paint. Large bedrooms that can accommodate any size bedroom furniture. Laundry closet to include a WASHER/DRYER upstairs for tenant convenience. The HVAC system was just replaced in November of 2024! The neighborhood amenities include community pool, park/playground and basketball courts! Very convenient to downtown, shopping, Pinellas county beaches, restaurants and airport! Available right away! HOA approval for the buyer. Call or text today to schedule a showing!
$290,000
Address not provided Tampa, FL 33610
- Type:
- Single Family
- Sq.Ft.:
- 1,150
- Status:
- Active
- Beds:
- 3
- Lot size:
- 0.13 Acres
- Year built:
- 1958
- Baths:
- 2.00
- MLS#:
- TB8314920
- Subdivision:
- Altamira Heights
ADDITIONAL INFORMATION
Stunning 3-Bedroom, 2-Bath Home!Discover your dream home in this beautifully renovated 3-bedroom, 2-bath residence! Centrally located, you'll enjoy easy access to shopping, downtown attractions, and the airport—all just minutes away! Features Include, modern, open-concept living spaces, updated kitchen with stainless steel appliances, spacious bedrooms with ample natural light, stylish bathrooms with contemporary finishes, private backyard, perfect for relaxation or entertaining. Don’t miss out on this amazing opportunity to own a move-in ready home in a prime location!
- Type:
- Condo
- Sq.Ft.:
- 1,085
- Status:
- Active
- Beds:
- 2
- Year built:
- 1999
- Baths:
- 2.00
- MLS#:
- TB8320360
- Subdivision:
- Culbreath Key Bayside Condomin
ADDITIONAL INFORMATION
Pack your bags and move right in and enjoy the elegance of waterfront living at Culbreath Key Condominiums, a distinguished community in South Tampa. This beautifully updated 2-bedroom, 2-bath condo features an inviting open balcony and is ideally situated near the community pool, offering picturesque water views. The spacious open-plan design encompasses the kitchen, dining, and living areas, making it perfect for entertaining. The kitchen is equipped with granite countertops, 42-inch wooden cabinets, a breakfast bar, modern appliances, and a large double sink, all complemented by stylish tile flooring. Each primary bedroom is designed with walk-in closets, new laminate flooring, and abundant of natural light. The master bedroom is generously sized to accommodate two queen beds, and the attached master bath showcases high-end fixtures. The secondary bedroom is also spacious, featuring an ensuite bathroom with a tub and vanity sink. This condo is move-in ready, complete with window blinds and a washer and dryer. Residents of this sought-after waterfront community enjoy a range of outstanding amenities. The building provides covered parking, easy access to the property, and ample guest parking. Residents can take advantage of direct bay access with a kayak launch, a refreshing pool, and scenic walks along the marina's boardwalk. The expansive clubhouse, equipped with a full-service kitchen, is ideal for social events, while the state-of-the-art fitness center offers serene views of the marina. This secure, gated community also features a dog park, an on-site car wash, and designated areas along the boardwalk for observing marine wildlife, grilling, or relaxing with friends. Embrace the waterfront lifestyle at Culbreath Key Condominiums, conveniently located near walkable restaurants, beautiful Florida beaches, the airport, and shopping. Schedule your appointment today.

Tampa Real Estate
The median home value in Tampa, FL is $425,500. This is higher than the county median home value of $370,500. The national median home value is $338,100. The average price of homes sold in Tampa, FL is $425,500. Approximately 45.17% of Tampa homes are owned, compared to 45.08% rented, while 9.75% are vacant. Tampa real estate listings include condos, townhomes, and single family homes for sale. Commercial properties are also available. If you see a property you’re interested in, contact a Tampa real estate agent to arrange a tour today!
Tampa, Florida has a population of 380,476. Tampa is less family-centric than the surrounding county with 28% of the households containing married families with children. The county average for households married with children is 29.42%.
The median household income in Tampa, Florida is $59,893. The median household income for the surrounding county is $64,164 compared to the national median of $69,021. The median age of people living in Tampa is 35.9 years.
Tampa Weather
The average high temperature in July is 90.3 degrees, with an average low temperature in January of 51.6 degrees. The average rainfall is approximately 50.6 inches per year, with 0 inches of snow per year.




