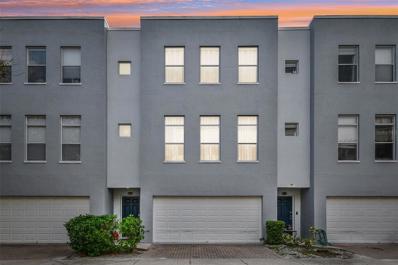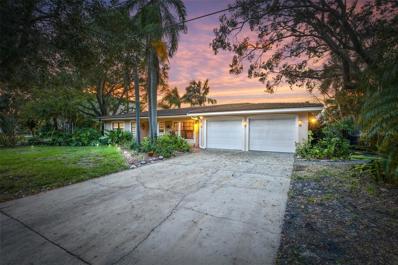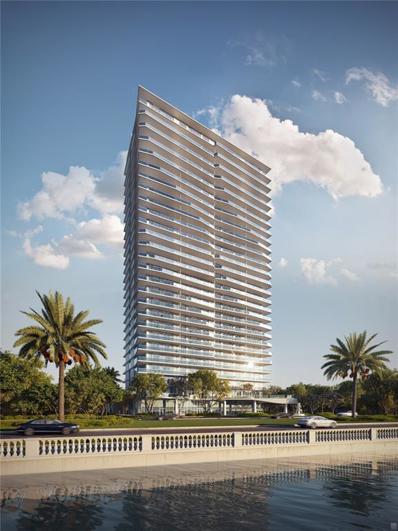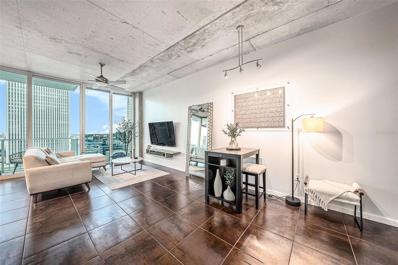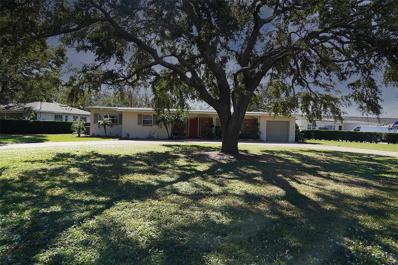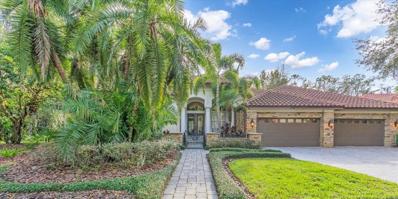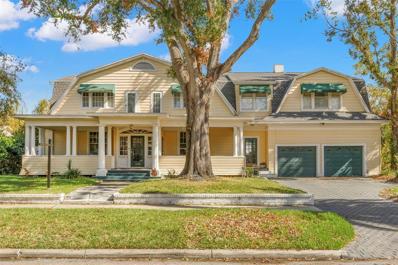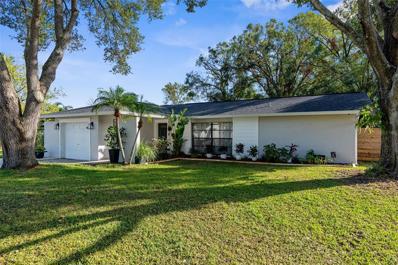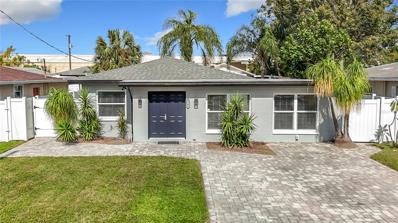Tampa FL Homes for Sale
- Type:
- Single Family
- Sq.Ft.:
- 1,248
- Status:
- Active
- Beds:
- 2
- Lot size:
- 0.11 Acres
- Year built:
- 1979
- Baths:
- 2.00
- MLS#:
- TB8320410
- Subdivision:
- Virginia Park
ADDITIONAL INFORMATION
According to analysts, home prices will increase in 2025 and interest rates will drop so maybe you ought to schedule a showing today of this promising property before you tell yourselves, "Shoulda', coulda', woulda'..." About the property: •Masonry Construction: Although the "Actual Year Built" was 1979, the "Effective Year Built" is 2001 which is the estimated age of the property based on its current condition, including renovations, updates, wear, and tear. •FULLY RENOVATED and cute as a button is this 1,248sf single family home in one of the most highly sought after areas of South Tampa: VIRGINIA PARK. •This move-in ready, home-sweet-home surrounded by million dollar estates and within a very short distance from public transportation, retail stores, schools, and entertainment comes with many beneficial features, including: -Two bedrooms – master includes a private bathroom with a fully tiled walk-in shower and a walk-in closet. Both bedrooms include new double-pane glass doors leading to the patio and backyard, new carpet, and new ceiling fans. -Fans, LED lights, and outlets were all newly installed. -New interior doors, trim, and shelving. -New exterior and interior paint including ceilings and all trim. -New insulated double-pane windows and slider doors were recently installed in 2024. -New water heater installed 2024. -New kitchen cabinets, pantry, and granite countertops. -New luxury vinyl floors in the living room, foyer, kitchen, dining area, and in the bonus room. -The dining area is tiled and includes a new track lighting fixture. -Central HVAC was installed in 2021. -Shingle roof was replaced in 2014. -All new stainless-steel kitchen appliances included: refrigerator, mounted microwave, stove, garbage disposal, and a slightly used dishwasher. -Interior Laundry Room is tiled, houses the water heater, utility sink, new cabinets, electrical panel, and hooks-ups. -St. Augustine Sod and Irrigation System in both front and backyard. -Partially Fenced. -Lush landscaping. •Properties like this are a dream for many so take action now instead of listening to fear mongering hype because Florida's real estate market is on a continuous upswing with no downward shift in sight. •Measurements including square footage are an approximation. Buyers are encouraged to independently verify all information herein.
- Type:
- Townhouse
- Sq.Ft.:
- 2,141
- Status:
- Active
- Beds:
- 3
- Lot size:
- 0.02 Acres
- Year built:
- 2007
- Baths:
- 4.00
- MLS#:
- TB8319588
- Subdivision:
- Legacy Park Twnhms
ADDITIONAL INFORMATION
Welcome to Legacy Park, a charming gated community in the heart of South Tampa! This beautifully updated townhome boasts luxury vinyl plank flooring throughout, along with fully renovated bathrooms—including a stunning primary bath remodel. Thoughtful upgrades like custom closets, stylish light fixtures, and fresh interior paint give this home a modern, sophisticated feel. Upon entering, you'll find a spacious foyer leading to a large bedroom with two oversized closets and an ensuite bathroom. This versatile space is perfect for guests, a home office, gym, or playroom. The second floor serves as the heart of the home, featuring a gourmet kitchen with sleek stone countertops, stainless steel appliances, and ample cabinet and counter space. Two pantry closets provide generous storage. The kitchen opens to a light-filled family room, creating the perfect space for relaxation and entertaining. On the third floor, you'll find a spacious primary suite that feels like a true retreat, complete with a beautifully remodeled bathroom. There's also a third bedroom with an ensuite bath, and a conveniently located laundry closet with built-in shelving to keep things organized. Enjoy resort-style living with access to the community's pool and hot tub, surrounded by meticulously maintained grounds. Legacy Park is ideally situated near popular dining spots, shopping, the Selmon Expressway, and the Gandy Bridge, offering quick access to St. Petersburg and nearby beaches. This townhome offers the best of urban living in a growing area of South Tampa. Don't miss out on this fantastic opportunity!
$2,900,000
52 Sandpiper Road Tampa, FL 33609
- Type:
- Single Family
- Sq.Ft.:
- 1,843
- Status:
- Active
- Beds:
- 3
- Lot size:
- 0.24 Acres
- Year built:
- 1956
- Baths:
- 2.00
- MLS#:
- TB8318995
- Subdivision:
- Bayshore Estates 4
ADDITIONAL INFORMATION
Build your dream home on this 11,373 sqft deep waterfront lot on the coveted street of Sandpiper Rd in Beach Park. With 98 feet of water footage, views of the marina, and partial views of the bay, and a newer seawall from 2018. Situated on a record setting street for new construction sales this location is hard to beat. Sandpiper Road is a quiet, well-established street known for its upscale homes and serene ambiance. Just a short drive to local conveniences including Tampa International Airport, shopping, dining, and entertainment options. Don't miss out on this opportunity to own your a piece of paradise!
$365,000
2122 W Juneau Street Tampa, FL 33604
- Type:
- Single Family
- Sq.Ft.:
- 1,152
- Status:
- Active
- Beds:
- 2
- Lot size:
- 0.25 Acres
- Year built:
- 1963
- Baths:
- 2.00
- MLS#:
- TB8321342
- Subdivision:
- North Way Subdivision
ADDITIONAL INFORMATION
OCCUPIED - DO NOT GO ON PROPERTY WITHOUT APPOINTMENT. Sturdy CB Home in quiet neighborhood. Newer Roof. 2014 AC. Cash preferred. Attached Single Car Garage, Detached and oversized 2 Car Garage. Pls call for an appointment.
- Type:
- Condo
- Sq.Ft.:
- 1,260
- Status:
- Active
- Beds:
- 2
- Year built:
- 1979
- Baths:
- 3.00
- MLS#:
- TB8321318
- Subdivision:
- North Bay Village Condo
ADDITIONAL INFORMATION
BOATERS PARADISE!! PARK YOUR BOAT DIRECTLY BEHIND YOUR UNIT ON YOUR BOAT SLIP. This fully renovated end unit is situated on a freshwater canal, providing easy access to the bay. Located in the heart of Tampa, this stunning 2-bedroom, 2.5-bathroom condo offers everything you need for a Florida Lifestyle. Step into this beautiful condo and be greeted by the nicest waterfront views this community has to show. The open floor plan is ideal for entertaining, the remodeled kitchen features stone countertops, shaker cabinets, and a stainless steel appliance package. The kitchen seamlessly flows into the living room, providing an open layout to enjoy the stunning waterfront views. This property features large windows and luxury vinyl plank flooring throughout. On the top floor, you'll find two bedrooms, two bathrooms, and a convenient laundry room. The bathrooms boast tile floors, vanities, and walk-in showers. The community amenities including gated access, four swimming pools, tennis courts, and a clubhouse available for residents to rent for private events. Conveniently located near shopping, dining, and entertainment, this property offers easy access to everything Tampa has to give. Traveling is a breeze with Tampa International Airport less than 10 minutes away and the Veterans Expressway less than 5 minutes away. Don't miss out on the opportunity to make this waterfront oasis your own. Schedule your showing today!!
- Type:
- Condo
- Sq.Ft.:
- 2,940
- Status:
- Active
- Beds:
- 3
- Lot size:
- 3.38 Acres
- Year built:
- 2024
- Baths:
- 4.00
- MLS#:
- TB8321264
- Subdivision:
- 3105 Bay Oaks Condo Pcl #2204
ADDITIONAL INFORMATION
Soaring above the Iconic Bayshore Boulevard on Hillsborough Bay is The Ritz-Carlton Residences, Tampa, an oasis of sophistication that sets a new standard in exemplar design and gracious living. Inspired by the environment and composed for contemporary lifestyles, this breathtaking residence offers generous amenities and unforgettable unobstructed Eastern views of Hillsborough open bay and downtown Tampa water views from the spacious balconies. In the evenings, enjoy gleaming Western sunset views on water. The Residences are characterized by striking contemporary architecture by world-class firm Arquitectonica, exquisitely appointed amenity spaces designed by award-winning firm Meyer Davis Studio, and lush landscaping by renowned landscape artist Enzo Enea. Residence 2204 is a flow-through floorplan offering a well-appointed 2,940 SqFt layout with 3 bedrooms, 3.5 bathrooms, plus a den. Completed with generous 10’0” high ceilings, floor-to-ceiling windows offering breathtaking views, private elevator access and entry foyer, Sub Zero and Wolf appliances complemented by bespoke Stone countertops, custom-designed Italian Cabinetry by ItalKraft, spacious walk-in closets, high-end Kohler plumbing fixtures, and full-size top-of-the-line washers and dryers.
$469,900
6808 S Cortez Avenue Tampa, FL 33616
- Type:
- Single Family
- Sq.Ft.:
- 1,376
- Status:
- Active
- Beds:
- 4
- Lot size:
- 0.11 Acres
- Year built:
- 1968
- Baths:
- 2.00
- MLS#:
- TB8320744
- Subdivision:
- Sunniland
ADDITIONAL INFORMATION
Welcome to your Dream Home! This beautifully updated block house combines modern luxury with everyday comfort, located in a highly desirable neighborhood near all of Tampa's best shopping, dining, and entertainment. Just minutes from Bayshore Boulevard and the breathtaking Gulf beaches, this home offers the ultimate blend of convenience and leisure—perfect for both relaxation and adventure. As you approach, you'll be welcomed by a spacious, covered front porch, ideal for sipping your morning coffee or unwinding after a long day. Step inside to discover a bright, open-concept floorplan, thoughtfully designed with new vinyl flooring that flows seamlessly throughout. The heart of the home is the stunning kitchen, which features sleek white cabinetry, gorgeous quartz countertops, and a large island with plenty of seating—perfect for casual meals or entertaining. Newer appliances, including a wine fridge, make this kitchen not only stylish but also highly functional. The main living area is spacious and inviting, creating a seamless connection between the kitchen, dining, and living spaces—ideal for hosting friends and family or relaxing in comfort. The primary bedroom is a true sanctuary, offering privacy, ample space, and a beautifully updated en-suite bathroom. With a large closet and modern finishes, it's the perfect retreat after a busy day. Three additional spacious bedrooms share a stylishly updated bathroom, providing comfort and convenience for family, guests, or even a home office. Step outside to the generous, fully fenced-in backyard, offering endless possibilities for outdoor fun. Whether you’re hosting a summer barbecue, enjoying a quiet evening under the stars, or creating your own garden oasis, this space is ready for all your outdoor dreams. With a new roof, modern upgrades throughout, and a layout designed for today’s lifestyle, this home is truly move-in ready. Situated on a quiet, friendly street yet close to all the action, this home strikes the perfect balance between peaceful living and vibrant Tampa life. Don’t let this opportunity slip by—schedule your showing today and experience firsthand why this home is the one you've been waiting for!
$299,900
1801 E Navajo Avenue Tampa, FL 33612
- Type:
- Single Family
- Sq.Ft.:
- 1,200
- Status:
- Active
- Beds:
- 3
- Lot size:
- 0.17 Acres
- Year built:
- 1999
- Baths:
- 2.00
- MLS#:
- TB8316521
- Subdivision:
- Tampa Overlook
ADDITIONAL INFORMATION
Price just reduced, 3 bedroom, 2 bath home situated in TAMPA OVERLOOK SUBDIVISION. Features include 1,200 heated square feet, ceramic tile flooring in all the bedrooms. Convenient to many shopping stores and restaurants.
- Type:
- Condo
- Sq.Ft.:
- 772
- Status:
- Active
- Beds:
- 1
- Lot size:
- 1.01 Acres
- Year built:
- 2007
- Baths:
- 1.00
- MLS#:
- TB8321233
- Subdivision:
- Skypoint A Condo
ADDITIONAL INFORMATION
Discover the pinnacle of urban luxury in this stunning 18th-floor SkyPoint condo, offering 772 sqft of stylish, modern space with floor-to-ceiling windows that frame breathtaking views of Tampa’s skyline, Hillsborough River, and Tampa Bay. This one-bedroom, one-bathroom residence boasts updated flooring, a sleek kitchen with granite countertops and stainless steel appliances, a spacious walk-in closet, and a beautifully upgraded bathroom featuring a walk-in shower. SkyPoint’s premier amenities cater to every lifestyle need, including two fully equipped exercise and weight rooms, a community center with a movie theater, full kitchen, bar, dining areas, and pool table—perfect for hosting gatherings. Step outside to enjoy multiple outdoor kitchens, a large pool, hot tub, and a "walking park," all with seating areas that provide panoramic views of Tampa. The access-only parking garage provides security and includes assigned parking spots for each unit. Located in the vibrant heart of downtown Tampa, you’re just steps from the Amalie Arena—home of the Tampa Bay Lightning and host to major concerts and events—as well as the University of Tampa, Riverwalk, Curtis Hixon Park, and an endless array of dining and entertainment options. Don’t miss the opportunity to call this exceptional SkyPoint condo your home. Schedule your private showing today!
$615,000
16501 Cranwood Place Tampa, FL 33618
- Type:
- Single Family
- Sq.Ft.:
- 2,678
- Status:
- Active
- Beds:
- 4
- Lot size:
- 0.32 Acres
- Year built:
- 1986
- Baths:
- 3.00
- MLS#:
- TB8321163
- Subdivision:
- North Lakes Sec F Unit 2
ADDITIONAL INFORMATION
Welcome home to your stunning North Tampa oasis! Sitting on a picturesque, oversized (nearly 1/2 acre!) lot with mature trees and landscaping, this 4/2.5/2 home is at the end of a cul-de-sac for quiet and room to stretch out! Beautful engineered wood floors are through main living areas of this split floor plan home (no carpet!). Walk in through the entryway that is open to the second floor with lots of windows for tons of natural light. In front of you is the formal living room complete with access to a private screened patio as well as a view of the sparkling saltwater pool and lush landscape beyond. A formal dining room is to your left, followed by easy access to both the family room and the kitchen and a half bath. A large laundry room and access to the oversized two-car garage are to one side, while windows and more light flood in from the other side. The family room has volume ceilings for an airy feel and easy access to the back patio and pool areas as well as a large kitchen with an eat-in area. The kitchen features plenty of countertop and cabinet space for even the most demanding chef. Completing the downstairs is the secluded primary bedroom suite. This large bedroom has access to the screened patio and yet plenty of privacy. The ensuite bathroom features multiple closets, a water closet, garden tub plus separate shower, and dual sinks. Upstairs features three large bedrooms (each can fit a king bed) with a full bath close to all. The bedrooms do not share walls which helps with privacy and noise. The backyard should not be missed! It is HUGE, with three distinct areas for every need. The pool is in the middle and easily accessed through family room as well as bathroom. There is a safety screen stored in the attic as well. To the right is a shady area with mature trees and to the left is a large sunny area perfect for whatever sport or activity is desired. A patio with space for furniture and grill complete this oasis. This home is situated in a quiet area yet minutes to major interstates, shopping, schools, the airport, and entertainment. The house windows have a lifetime warranty for peace of mind. Make this home yours today!
$430,000
7515 Oakvista Circle Tampa, FL 33634
- Type:
- Single Family
- Sq.Ft.:
- 1,700
- Status:
- Active
- Beds:
- 3
- Lot size:
- 0.2 Acres
- Year built:
- 1973
- Baths:
- 2.00
- MLS#:
- TB8321189
- Subdivision:
- Townn Country Park Sec 9 Un 05
ADDITIONAL INFORMATION
Step into the charm of the 1970s at 7515 Oakvista Circle, a classic Tampa home with only one owner since it was built. This property captures the spirit of its era, offering a thoughtfully designed layout that provides the perfect foundation to add your own personal touch. Nestled in a highly desirable community, you’ll enjoy quick access to all the best that Tampa has to offer, from local attractions to dining and entertainment. The home features a spacious patio and an expansive backyard, ideal for outdoor gatherings, gardening, or relaxing in a private retreat. Whether you're looking to preserve its vintage appeal or add a modern flair, this home offers endless potential in a fantastic location. Don’t miss out on the opportunity to make this timeless gem your own!
$465,000
5814 S 6th Street Tampa, FL 33611
- Type:
- Single Family
- Sq.Ft.:
- 1,026
- Status:
- Active
- Beds:
- 3
- Lot size:
- 0.17 Acres
- Year built:
- 1963
- Baths:
- 2.00
- MLS#:
- TB8320559
- Subdivision:
- Southside
ADDITIONAL INFORMATION
Welcome to your dream home nestled among million-dollar properties in the highly sought-after South Tampa area! This charming 3-bedroom, 1.5-bathroom residence combines comfort and style, providing the perfect backdrop for you and your family to create lasting memories. As you enter, you’ll be welcomed by a beautifully designed living area featuring stunning original wood floors that add warmth and character. The kitchen boasts all-new appliances, making meal prep a joy. The freshly painted bedrooms create a bright and inviting atmosphere, while the new roof and AC system ensure peace of mind for years to come. The spacious living area offers ample room for family gatherings and entertaining friends. Venture outside to discover your large backyard oasis, ideal for relaxation and fun. Unwind on the adult swing set or gather around the cozy fire pit, perfect for evening gatherings under the stars. Located in a prime neighborhood, this home not only provides a serene retreat but also offers easy access to nearby amenities, schools, and parks. Don’t miss out on the chance to own this picture-perfect family home in South Tampa. Schedule your showing today and experience all that this wonderful property has to offer!
$1,559,000
13811 Shady Shores Drive Tampa, FL 33613
- Type:
- Single Family
- Sq.Ft.:
- 4,585
- Status:
- Active
- Beds:
- 6
- Lot size:
- 0.72 Acres
- Year built:
- 1986
- Baths:
- 6.00
- MLS#:
- TB8319087
- Subdivision:
- Lake Magdalene Manors
ADDITIONAL INFORMATION
Welcome to this stunning home in the heart of Lake Magdalene Manors Tampa! This beautiful property with its magnificent soaring ceiling/chandelier entrance and gleaming hardwood floors throughout features 6 beds and 5 1/2 baths. The main floor showcases a home office/den, half bath, bedroom and full bath. As you enter the house through the decorated glass front doors into the formal living room/dining room that can easily seat 12+ you walk through to the fully equipped French style eat-in kitchen, custom built-in seating, leading to the great fireplace family room leading to the large screened-in travertine paved lanai swimming pool and attached hot tub looking out onto the lake, fully equipped outdoor kitchen, fridge, sink and full shower room, perfect for family gatherings and great for entertaining. As you re-enter the amazing chefs kitchen, with its newly refinished wood floors and its beautiful natural stone countertops, oversized fridge, expansive island, and abundance of cabinetry, you can enjoy your morning coffee in the adjacent open breakfast area overlooking the pool deck and views of the spectacular lake, The great room is a perfect space for the family to gather, or just a place to relax on the cozy bay window seating along the back of the house with its gorgeous views of the backyard and lake. Off the kitchen is a well-equipped laundry room fully outfitted with built in cabinets, extra closet space and countertops, including a built in laundry sink, extra counter space perfect for ironing and folding, with gas or electric dryer hook up options. Washer and dryer are staying with the house. The 2nd floor with all new carpeting and refinished wood flooring includes 3 bedrooms and a full double sink bathroom. An additional large bedroom with a en suite bathroom with access to the balcony overlooking pool and lake. All rooms have lovely views of the front facing the park or the back facing the pool and lake. Wait there’s more! The spacious primary suite features freshly refinished wood flooring, double French doors with access to the pool deck facing the lake, a custom walk-in closet in addition to the two regular closets and a large private en suite bathroom with an inviting soaking tub featuring a lit up waterfall window, separate walk-in shower, dual vanities with ample cabinet and drawer space and a water closet/toilet. The entrance level offers a functional multipurpose space, additional storage, and an oversized two-car garage. Retreat to the lovely yard with tranquil lush greenery and mature oaks overlooking the lake. This amazing home also includes hardwood floors throughout, new carpeting in secondary bedrooms; two water heaters, two zoned HVAC, a ADT touch screen security system control panel in place. The house, roof, windows and structure are weather proven and held up through the recent hurricanes with no damage or leaks. This is a great house with great structure. The HOA includes use of the adjacent tennis courts and the Lake Magdalene Manor Clubhouse. You’ll be a few min drive to Dale Mabry/Veterans Hwy to the west and I-275 to the east, a short distance to Dale Mabry and Fletcher Ave. the center of Carrollwood close to dining and shopping. This home has it all! You won't want to miss the opportunity to see this home! Experience the pinnacle of luxury living in this exceptional pool home on a lake, meticulously crafted with every detail carefully considered for your ultimate enjoyment.
- Type:
- Townhouse
- Sq.Ft.:
- 1,248
- Status:
- Active
- Beds:
- 2
- Lot size:
- 0.03 Acres
- Year built:
- 2008
- Baths:
- 3.00
- MLS#:
- TB8320473
- Subdivision:
- Westpark Preserve
ADDITIONAL INFORMATION
Discover a rare gem in the gated community of Westpark Preserve! This immaculate corner-unit townhome is the last on the street, offering unmatched privacy with conservation views on two sides. Featuring durable vinyl flooring throughout for easy maintenance, the freshly painted interior is move-in ready. Enjoy peace of mind with a newer A/C (2021) and a roof replacement already scheduled by the HOA for the end of 2024. This property qualifies for 100% financing through our preferred lender. HIGHLIGHTS: • Conventional Loan with no MI and great rates!! • Up to a 10,000 Lender Credit!! • No MI • 100% up to $766,500 purchase price • No first-time Homebuyer restrictions The kitchen is a chef’s dream, boasting granite countertops, stainless steel appliances, and updated fixtures. The master bathroom has been beautifully upgraded with a double vanity, marble countertops, and modern cabinets, along with sleek lighting and fixtures. Additional updates include new mini blinds, three ceiling fans, dual-flush toilets in all three bathrooms, and a newer front-load washer and dryer. Step outside to a screened patio where you can relax and soak in the serene views of lush conservation with no rear neighbors. This home truly delivers maintenance-free living at its best, with HOA benefits that even include cable TV with Disney Channel! Perfectly located, it’s just a short drive to the Veterans Expressway, Citrus Park Mall, Costco, Lowe’s, Target, Publix, Tampa International Airport, and the Gulf beaches. Don’t miss the chance to own this private oasis in one of the area’s most sought-after communities—schedule your showing today!
- Type:
- Single Family
- Sq.Ft.:
- 2,014
- Status:
- Active
- Beds:
- 3
- Lot size:
- 0.15 Acres
- Year built:
- 1995
- Baths:
- 2.00
- MLS#:
- TB8320783
- Subdivision:
- Countryway Prcl B Tr 12
ADDITIONAL INFORMATION
Welcome home to your beautifully updated 3-bedroom, 2-bath pool home located in the sought-after Countryway Golf Community. This south-facing home is situated on a picturesque conservation waterfront lot, where you can enjoy views of natural wildlife including otters, turtles, and deer. Step inside to find a bright and welcoming interior with tile flooring throughout, installed in 2014. The heart of the home is the remodeled kitchen, completed in 2015, featuring stainless steel appliances, an updated tile backsplash (2021), and plenty of cabinetry, perfect for cooking and entertaining. The spacious living and dining areas offer an open layout that flows seamlessly, ideal for both everyday living and hosting guests. The laundry room is conveniently equipped with custom cabinets and a backsplash for added style and functionality. The primary suite has been recently enhanced with a full bathroom remodel in 2024, showcasing a fresh and contemporary design. All three bedrooms are generously sized, providing ample closet space and comfort. The exterior of the home has been meticulously maintained with ceramic Master Shield paint applied in 2014 for added protection and durability. The roof was replaced in 2014, and the HVAC system was upgraded in 2023, featuring a Halo+ UV light system for enhanced air quality. The stunning mahogany double front doors, installed in 2019, create a grand entrance, while the 3-car garage offers plenty of space for vehicles and storage. Additional storage can be found with easy access to the attic via pull-down stairs. Outside, your private oasis awaits. The travertine pool deck and refinished pool (2017) offer a perfect spot for relaxation, complete with underground drainage and a pool heater for year-round enjoyment. The pool deck is fully screened, making it an ideal space for entertaining. FL friendly backyard with minimal upkeep - no mowing needed! Driveway pavers and side yard pavers, added in 2019, enhance the home’s curb appeal and extend the outdoor living space. This home also features a water heater replaced in 2018 and a water softener system, ensuring modern comfort and efficiency. With its prime location, thoughtful updates, and beautiful setting, this home is move-in ready and offers a lifestyle of comfort and luxury. Located in a top-rated school district, this home is just 15 minutes from the airport, 20 minutes from award-winning beaches, and close to major shopping areas and Westchase. No Flood Insurance Required by Lender!! **MORTGAGE INCENTIVE: The lender is offering a 1-year, 1% rate buy-down for qualifying conventional, FHA, & VA buyers, making this home even more affordable! Ask for more details!!**
$1,599,000
3015 W Chapin Avenue Tampa, FL 33611
- Type:
- Single Family
- Sq.Ft.:
- 2,584
- Status:
- Active
- Beds:
- 4
- Lot size:
- 0.2 Acres
- Year built:
- 1918
- Baths:
- 3.00
- MLS#:
- TB8322842
- Subdivision:
- Stuart Grove Rev Plan Of
ADDITIONAL INFORMATION
Welcome to the coveted neighborhood of Bayshore Beautiful! This vintage one story home has 3 bedrooms and 2 baths in the main house with a detached guest house above the 2 car garage with a bedroom, full bathroom, kitchenette & living area. The covered front porch welcomes you into the inviting living room with a gas fireplace & large windows overlooking the street. Enjoy dining in the formal dining room with built-ins or in the eat-in kitchen. The kitchen features stainless steel appliances & loads of cabinet space plus a butlers pantry with wet bar & a wine fridge. The kitchen overlooks the family room with french doors out the low maintenance backyard with brick pavers. The owners suite is spacious and includes a walk-in closet plus a built-in closet, dual vanities and a sunken shower. The 2 secondary bedrooms share a center hall bath. The home boasts high ceilings & wood floors throughout. Additional info: Whole house water filtration system, tented for termites in August 2024 & a metal roof. The house is located in flood zone X but a small area at the Southwest corner of the property is Flood Zone AE. Enjoy all South Tampa has to offer with wonderful restaurants, shops and close proximity to Tampa International Airport plus just a few homes off Tampa's iconic Bayshore Blvd.
- Type:
- Single Family
- Sq.Ft.:
- 1,316
- Status:
- Active
- Beds:
- 3
- Lot size:
- 0.26 Acres
- Year built:
- 1958
- Baths:
- 2.00
- MLS#:
- TB8322431
- Subdivision:
- Lake Egypt Estates Unit 1
ADDITIONAL INFORMATION
Welcome to this well-loved 3-bedroom, 2-bathroom home located in the highly sought-after Egypt Lake Estates neighborhood of Tampa, Florida. Built in 1958 by its original owners, this home has been meticulously maintained and features stunning Parquet wood floors that add a touch of elegance rarely seen today. Set on corner of Cul-de-sac with large backyard, perfect for adding a screened lanai for outdoor living. Residents have access to a private boat ramp on Lake Egypt, offering opportunities for water skiing, boating, and more Centrally located with easy access to downtown Tampa, Tampa International Airport, and the historic Ybor City district This home is a true gem in a vibrant community. Schedule your private showing today!
$1,550,000
4907 Londonderry Drive Tampa, FL 33647
- Type:
- Single Family
- Sq.Ft.:
- 5,560
- Status:
- Active
- Beds:
- 4
- Lot size:
- 0.53 Acres
- Year built:
- 1992
- Baths:
- 5.00
- MLS#:
- TB8321654
- Subdivision:
- Tampa Palms Area 2 Unit 7d
ADDITIONAL INFORMATION
Beautiful home in the sought after, gated, community of Westover in Tampa Palms. The gourmet kitchen has beautiful granite counters with beveled edges, an island, breakfast bar that seats 6, staggered solid wood cabinetry with crown molding, recessed lighting, clear glass inserts, induction cooktop, double oven, and a custom wood front dishwasher and refrigerator. The amazing bonus area addition includes a game and pool room with a built-in freshwater aquarium, an incredible room that soars with 20-foot-high ceilings, massive floor to ceiling windows and Florida forest views, and an upstairs 4th bedroom with extra storage and a full bath. Large family room with a gas fireplace and triple sliding doors leads to the sprawling lanai with screened enclosure, brick pavers, updated salt water, heated pool and spa, and wood deck in the back for outdoor parties. This amazing house has 4 Bedrooms, 4.5 Baths, a large office with built-in desk and storage, massive family room, living and dining room, game/pool room, bonus loft off of a spiral staircase, and a 3 car garage with a finished floor. Conservation areas in the back and on the side, where you can look out on your oversized lot through enormous windows. Wonderful landscaping, outdoor lighting, stone accents, paver driveway, barrel tile roof, brick paved walkway and front porch, updated decking, and wrought iron fenced courtyard. The double door entry welcomes you to travertine floors, detailed woodwork including crown molding, high baseboards, chair rails, perfect lighting and fans, custom window treatments and plantation shutters throughout. Large master bedroom with bay window, walk-in closet, double vanities, garden bath, and 2 shower heads. The bonus room has a built-in bar, wine fridge, liquor cabinet, and beer cooler. Customized furniture to fit the space is available for an additional fee.
- Type:
- Condo
- Sq.Ft.:
- 1,050
- Status:
- Active
- Beds:
- 2
- Year built:
- 2007
- Baths:
- 1.00
- MLS#:
- D6139005
- Subdivision:
- Grand Central At Kennedy Resid
ADDITIONAL INFORMATION
Live the High Life in Downtown Tampa! Don't miss this stunning 2-bedroom, 1-bathroom gem on the 14th floor, offering breathtaking views right from your own private balcony! With sleek tile flooring throughout and a wall of windows flooding the space with natural light, this condo feels as expansive as it does inviting. At over 9 feet, the soaring ceilings add to the open, airy atmosphere. The kitchen is a chef's dream with abundant cabinetry, a gourmet Viking gas range and hood, a built-in trash compactor, and newer stainless-steel dishwasher and fridge. You’ll love the added convenience of your own in-unit washer and dryer. The spacious secondary bedroom is perfect for guests, a home office, or a cozy retreat. The elegant bathroom features a stylish double-sink floating vanity and a large, spa-like walk-in shower. The master suite is a true sanctuary with custom built-in shelving for all your storage needs. This downtown beauty offers not only a chic living space but also a wealth of resort-style amenities, including a well appointed fitness center, pool, hot tub, grills, and even a dog run for your furry friends. Plus, you’re just steps away from Tampa's vibrant Channel side district, with dining, shopping, museums, E. Madison Park with Pickleball, Shuffleboard and a Dog Park, Amalie Arena, the Aquarium, Riverwalk, and so much more right at your doorstep. The HOA covers AC maintenance, gas, water, sewer, trash, and provides access to all amenities, including 24-hour concierge services, so you can relax and enjoy worry-free living. Live where you love, and love where you live—this is the epitome of Downtown living!
$2,800,000
810 S Edison Avenue Tampa, FL 33606
- Type:
- Single Family
- Sq.Ft.:
- 4,729
- Status:
- Active
- Beds:
- 4
- Lot size:
- 0.26 Acres
- Year built:
- 1922
- Baths:
- 5.00
- MLS#:
- A4629283
- Subdivision:
- Morrison Grove Sub
ADDITIONAL INFORMATION
This historic home, originally built in 1922, was relocated to Edison Avenue in 1945 and significantly expanded in 1988, doubling its size. It features 4 bedrooms, 3 full baths, and 2 half baths, with updates in 2002 that included modernized flooring, bathrooms, kitchen, electrical, and plumbing. The property boasts a large backyard enclosed by a 7-foot concrete privacy wall, a dog run, an oversized attached 2-car garage, and a stamped concrete driveway. Situated on a lot over a quarter-acre, the home has been under the same ownership since 1970. Hyde Park in Tampa, is a historic and vibrant neighborhood known for its charming architecture, walkable streets, and lively atmosphere. Located near downtown Tampa, the area features a mix of restored historic homes, luxury apartments, and townhouses. Hyde Park Village, the neighborhood's centerpiece, offers upscale dining, boutique shopping, and community events. It is also 10 houses away from the scenic Bayshore Boulevard, popular for outdoor activities. The area attracts families, young professionals, and visitors seeking a blend of modern amenities and historic charm. This home features a wraparound porch, crown molding, and hardwood flooring, reflecting the area's historic charm. A new roof was just put on in March 2024. The 3 A/C units were updated in the last 3 years. This home just went through 2 major hurricanes with minimal damage. Absolutely no flooding! The realtor is related to the guardian of the estate.
$450,000
14115 Eastland Lane Tampa, FL 33625
- Type:
- Single Family
- Sq.Ft.:
- 1,492
- Status:
- Active
- Beds:
- 3
- Lot size:
- 0.18 Acres
- Year built:
- 1978
- Baths:
- 2.00
- MLS#:
- TB8320765
- Subdivision:
- 03j | Carrollwood Meadows Unit Ii Section B
ADDITIONAL INFORMATION
Welcome to 14115 Eastland Ln, Tampa, FL 33625, a charming single-family home nestled in the desirable Carrollwood area. This 3-bedroom, 2-bathroom residence spans 1,492 square feet and sits on a spacious 7,701 sq. ft lot, offering ample room for outdoor activities. Built in 1978, this home features a comfortable layout perfect for both entertaining and everyday living. The living spaces are cozy yet functional, with large windows that allow natural light to flood in. The kitchen boasts plenty of counter space and storage, ideal for home-cooked meals and gatherings. Each of the three bedrooms provides generous space, and the two bathrooms are well-appointed for convenience. This home is located in a quiet and family-friendly neighborhood. You'll enjoy easy access to local shopping, dining, and parks, including Carrollwood Meadows Park, which offers green spaces and recreational opportunities for all ages. It’s a great place for families or individuals seeking tranquility with nearby amenities.
$215,900
5006 Palm Drive Tampa, FL 33619
- Type:
- Other
- Sq.Ft.:
- 1,200
- Status:
- Active
- Beds:
- 3
- Lot size:
- 0.22 Acres
- Year built:
- 1993
- Baths:
- 2.00
- MLS#:
- TB8321254
- Subdivision:
- Speedway Park Unit 1
ADDITIONAL INFORMATION
This beautifully remodeled 3-bedroom, 2-bathroom mobile home is located on a spacious corner lot in Tampa, Florida. The home features modern updates throughout, including a stylish kitchen, updated bathrooms, and fresh flooring. The open layout and inviting atmosphere make it perfect for comfortable living. Set on a corner lot with a secure chain-link fence, the property provides ample outdoor space. Conveniently situated in a peaceful neighborhood, this home is a fantastic opportunity for anyone looking to settle in Tampa.
- Type:
- Other
- Sq.Ft.:
- 959
- Status:
- Active
- Beds:
- 2
- Lot size:
- 0.11 Acres
- Year built:
- 1983
- Baths:
- 2.00
- MLS#:
- TB8321231
- Subdivision:
- Sheldon West Mh Community
ADDITIONAL INFORMATION
NO FLOOD ZONE. NO LOT RENT-YOU OWN THE LAND AND YOUR HOME-LOW HOA. This home is in the sought after Sheldon West Community known for its location near Westchase and Citrus Park area. Being a 55+, pet friendly, golf cart friendly well-maintained park and the HOME is directly across the street from the CLUB HOUSE. You will feel the warm Florida Sunshine as soon as you enter this home. As a turnkey home-2-bedroom 2 bathroom the upgrades include newer hot water heater, newer laminate floors with plywood and newer light fixtures and window treatments. The primary bedroom features an ensuite bathroom. The open living room-dining room make an awesome place to entertain your family and friends. There is a large community pool, large club house, shuffleboard and your own community dock overlooking the lake to enjoy the SUNSETS. You will be close to shopping, restaurants, entertainment, Medical Centers and more. This home is waiting for you. The property information provided here is for reference only but is not guaranteed to be accurate. It is the buyer's responsibility to verify all property information.
$1,425,000
3612 W Renellie Circle Tampa, FL 33629
- Type:
- Single Family
- Sq.Ft.:
- 3,383
- Status:
- Active
- Beds:
- 4
- Lot size:
- 0.14 Acres
- Year built:
- 2024
- Baths:
- 5.00
- MLS#:
- TB8320693
- Subdivision:
- Bel Mar Shores Unit 2
ADDITIONAL INFORMATION
Under Construction. NEW CONSTRUCTION!! **Seller will credit $ 25,000.00 to buyer to be used for Closing costs and/or Buy Down of Mortgage rate** This M. Ryan home is located in Mabry, Coleman, Plant district on a quiet street with many new homes. he home is almost 3400 sq.feet with 4 bedrooms, 4.5 bathrooms, large play room, separate office/den, and 2 car garage. All wood floors throughout the home except in wet areas. Large open kitchen with wood cabinetry, quartz counters and large island overlooking a large family room with beverage bar. Kitchen with GE appliances and a great walk-in pantry as well. From the large breakfast nook you are overlooking the rear covered porch and a backyard with space for an eventual pool. Upstairs you will find your private primary suite with large master bath featuring free standing large tub, great walk in shower with dual shower heads, and very spacious master closet. Also upstairs you find three very spacious secondary bedrooms suites. Lowest price of new construction today within the Plant district!
$725,000
4105 W Carmen Street Tampa, FL 33609
- Type:
- Single Family
- Sq.Ft.:
- 1,384
- Status:
- Active
- Beds:
- 3
- Lot size:
- 0.11 Acres
- Year built:
- 1959
- Baths:
- 2.00
- MLS#:
- TB8319547
- Subdivision:
- Broadmoor Park Rev
ADDITIONAL INFORMATION
ADORABLE 3/2/HEATED SALTWATER POOL with a FABULOUS LOCATION! NEW LUXURY VINYL FLOORING throughout for low-maintenance living. COMPLETE REMODEL INSIDE & OUT! WONDERFUL NEW KITCHEN with SHAKER CABINETS & STONE COUNTERS! WATER SOFTENER + INSULATED DOUBLE PANED WINDOWS with NEW WATER LINES & PLUMBING INSIDE AND OUT! BOTH BATHROOMS COMPLETELY UPDATED with seamless glass enclosures, LED LIGHTING and even includes NEW TOILETS! CEMENT SHED in the BACKYARD for STORAGE, tools or outside toys. Backyard includes a brick pavered walkway with private TROPICAL PARADISE with NEW PVC FENCE and covered awning. The pool was converted to salt with a new pump and heater in 2024. This home does is located in Zone X and never had any type of water intrusion. Work & Live where you play! Convenient to MIDTOWN for restaurants, shopping and dining! MINUTES from Tampa Airport + Rocky Point + COFFEE + DINING, & SHOPPING at Westshore + International Mall! ALSO - LOCATED in the HIGHLY COVETED A-Rated school district including Grady Elementary, Coleman Middle, and Plant High. Perfect low-maintenance home for someone always on the go!

Tampa Real Estate
The median home value in Tampa, FL is $425,500. This is higher than the county median home value of $370,500. The national median home value is $338,100. The average price of homes sold in Tampa, FL is $425,500. Approximately 45.17% of Tampa homes are owned, compared to 45.08% rented, while 9.75% are vacant. Tampa real estate listings include condos, townhomes, and single family homes for sale. Commercial properties are also available. If you see a property you’re interested in, contact a Tampa real estate agent to arrange a tour today!
Tampa, Florida has a population of 380,476. Tampa is less family-centric than the surrounding county with 28% of the households containing married families with children. The county average for households married with children is 29.42%.
The median household income in Tampa, Florida is $59,893. The median household income for the surrounding county is $64,164 compared to the national median of $69,021. The median age of people living in Tampa is 35.9 years.
Tampa Weather
The average high temperature in July is 90.3 degrees, with an average low temperature in January of 51.6 degrees. The average rainfall is approximately 50.6 inches per year, with 0 inches of snow per year.

