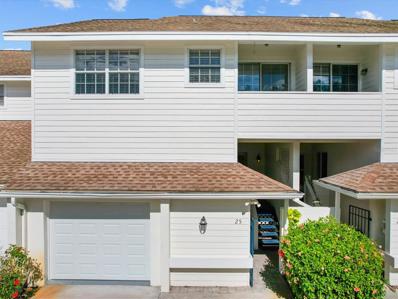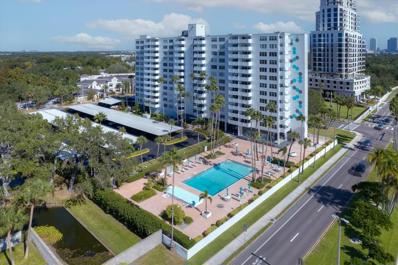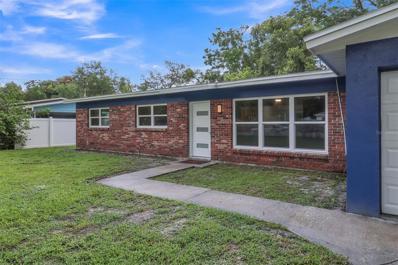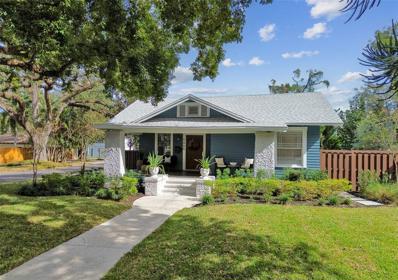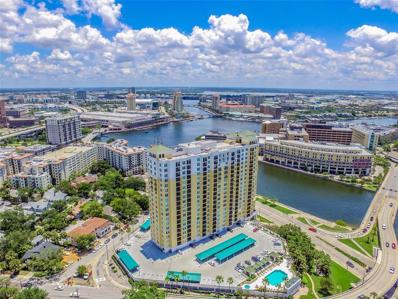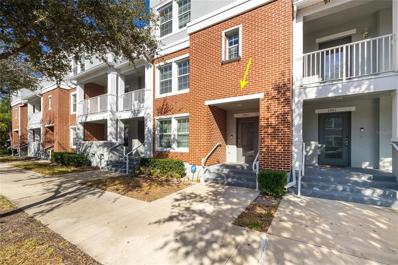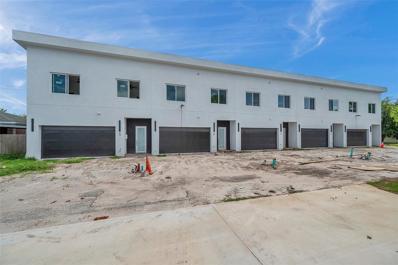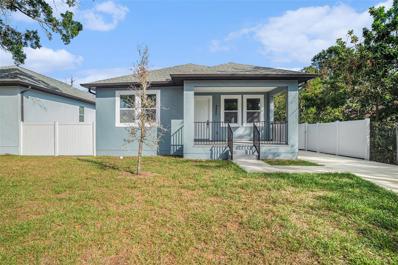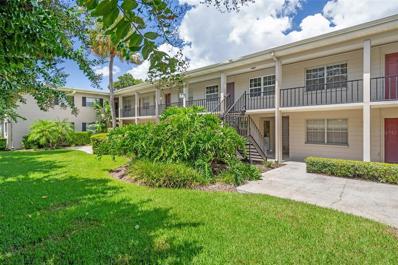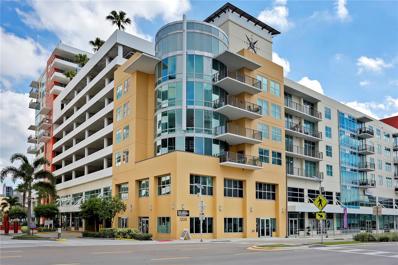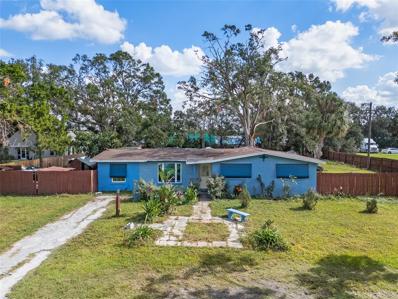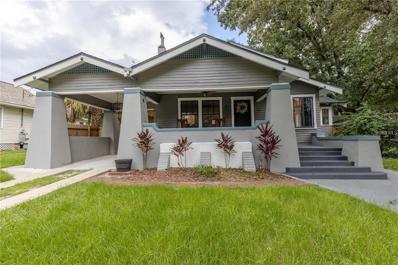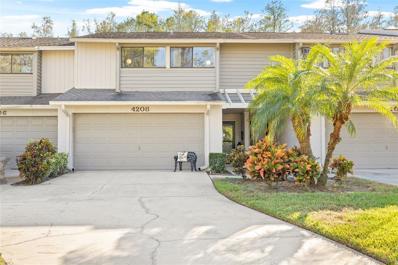Tampa FL Homes for Sale
- Type:
- Townhouse
- Sq.Ft.:
- 1,669
- Status:
- Active
- Beds:
- 3
- Lot size:
- 0.04 Acres
- Year built:
- 1985
- Baths:
- 3.00
- MLS#:
- TB8322258
- Subdivision:
- Colony Oaks Twnhms
ADDITIONAL INFORMATION
One or more photo(s) has been virtually staged. Welcome to this stunning 3-bedroom, 2.5-bath townhome nestled in the heart of South Tampa! This home boasts an open floor plan with soaring high ceilings, a cozy fireplace, and wood floors throughout, creating the perfect blend of elegance and warmth. The spacious living and dining area flow seamlessly, making it ideal for entertaining or relaxing with loved ones. The well-equipped kitchen offers ample storage and functionality, while the private patio with lush landscape views provides a serene retreat for morning coffee or evening unwinding. Upstairs, you’ll find three generously sized bedrooms, including a primary suite, offering space and privacy for your family or guests. Situated just a couple of blocks from Bayshore Boulevard, Tampa’s iconic spot for walking, jogging, biking, or simply enjoying the stunning waterfront views. This location is unbeatable, close to vibrant dining, boutique shopping, Downtown Tampa, and MacDill Air Force Base. Set in the beautifully maintained community of Colony Oaks with lush greenery, a pool and a welcoming atmosphere, this townhome offers the perfect blend of convenience, style, and location. Whether you’re a first-time buyer, moving to Tampa, or looking for a peaceful retreat close to everything, this is the home for you. Schedule your showing today and experience the South Tampa lifestyle!
- Type:
- Condo
- Sq.Ft.:
- 2,208
- Status:
- Active
- Beds:
- 2
- Year built:
- 1964
- Baths:
- 3.00
- MLS#:
- TB8322402
- Subdivision:
- Harbour House Condo
ADDITIONAL INFORMATION
Welcome to an exceptional Bayshore Boulevard residence, where architectural brilliance meets mid-century modern elegance. This unique home, designed by a visionary architect, seamlessly combines two units connected by a striking spiral staircase, creating a spacious and sophisticated living environment. Condo has been recently updated with new impact windows and doors, HVAC units, most appliances and in-unit washer and dryer. Spanning 2,208 square feet, this residence offers two generously sized living spaces, 2 bedrooms and two and a half bathrooms, providing ample space for relaxation and privacy. The interior is adorned with distinctive built-ins and thoughtfully designed niches to display your art collection, enhancing the home's artistic flair. The main level hosts an oversized kitchen open to the living and dining areas, a large bedroom with gorgeous views of the bay, and a full bath. The condo is pre-wired with stereo speakers in each room for perfect entertaining. The second level boasts a metal and granite boomerang-shaped bar, perfect for entertaining guests while enjoying the expansive views of the bay. In addition to the owners retreat with full bath, is a large entertainment room and powder bath. Step outside to one of the four private balconies and indulge in the breathtaking waterfront views that Bayshore Boulevard is renowned for. Front row seating to Tampa’s Gasparilla parade!! The building offers a range of amenities, including an expansive pool deck, party room with full catering kitchen, front desk personal/ concierge inside lobby and plenty of guest parking. This unit comes with two covered parking spaces and two storage units. Experience the perfect blend of style, space, and stunning views in this architecturally designed masterpiece. Schedule your private tour today and discover the unparalleled lifestyle that awaits you at this Bayshore Boulevard gem.
$2,199,000
2303 S Hesperides Street Tampa, FL 33629
- Type:
- Single Family
- Sq.Ft.:
- 4,842
- Status:
- Active
- Beds:
- 5
- Lot size:
- 0.63 Acres
- Year built:
- 1971
- Baths:
- 5.00
- MLS#:
- W7869918
- Subdivision:
- Henderson Beach
ADDITIONAL INFORMATION
PRICE IMPROVEMENT!! Large Estate Lot in Sunset Park! This property is 3/4 of an acre with beautiful mature oak trees and central to everything South Tampa. The home, garage and atrium are set to be demolished by the beginning of December and the lot will be scraped and graded clean. Oversized estate lots like this are getting harder to come by in S Tampa. The Seller has an existing survey and elevation certificate. Excellent lot and location for a beautiful custom home.
- Type:
- Single Family
- Sq.Ft.:
- 1,448
- Status:
- Active
- Beds:
- 3
- Lot size:
- 0.24 Acres
- Year built:
- 1962
- Baths:
- 2.00
- MLS#:
- TB8321936
- Subdivision:
- Tampas North Side Cntry Cl
ADDITIONAL INFORMATION
Welcome to this charming 3-bedroom, 2-bathroom home located in the highly sought after area- the neighborhood of Forrest Hills, Florida. Boasting a spacious, open floor plan, this beautifully updated residence features a bright and airy living room that seamlessly flows into the dining area and kitchen, making it perfect for both everyday living and entertaining. The kitchen is equipped with modern appliances and plenty of counter space for all your culinary needs. Enjoy the tranquility of your private backyard, ideal for outdoor gatherings or relaxation. The master suite offers a peaceful retreat with an en-suite bath, while the two additional bedrooms provide ample space for family or guests. Located just minutes from shopping, dining, and top-rated schools, this home is the perfect blend of comfort and convenience. Don’t miss out on this fantastic opportunity!
- Type:
- Single Family
- Sq.Ft.:
- 2,747
- Status:
- Active
- Beds:
- 5
- Lot size:
- 0.23 Acres
- Year built:
- 1994
- Baths:
- 3.00
- MLS#:
- TB8320917
- Subdivision:
- Hunters Green Prcl 14a Phas
ADDITIONAL INFORMATION
Welcome to your dream home! This light and bright 5-bedroom, 3-Bathroom home with 3-car garage is located in the desirable Hunter’s Green gated community of New Tampa. As you step inside, you'll be greeted by a spacious and open split floor plan that is perfect for entertaining or simply relaxing with family and friends. The heart of this home is the large open kitchen, complete with a breakfast bar, stainless steel appliances, and an eat-in area overlooking the family room and pool area. Whip up delicious meals while still being part of the action in the family room - the perfect setup for creating lasting memories. For those who love to entertain, there's also a formal living and dining area where you can host elegant dinner parties or gather for special occasions. When it's time to unwind, retreat to the expansive master suite. This private oasis features an updated bath with a walk-in shower and jetted soaking tub - your own personal sanctuary for relaxation after a long day. With two closets, one walk-in with built-in closet organizer, there's plenty of storage space for all your belongings. Step outside into your own backyard paradise. Imagine spending sunny days lounging by the sparkling pool or soothing your cares away in the hot tub. Embrace the Florida sunshine and enjoy all that outdoor living has to offer. Not only does this home offer an incredible indoor-outdoor lifestyle, but it also boasts the perks of living in Florida. From pristine beaches to world-class golf courses, there's always something exciting to do or explore. And being located in the sought-after Hunter’s Green community means you'll have access to top-notch amenities including a championship golf course, tennis courts, fitness center, and more. This is not just a house - it's a home that offers an incredible lifestyle. Don't miss out on this amazing opportunity to live in the Florida dream in Hunter’s Green! Conveniently located to I-75 and I-275, USF, Shopping, dining, hospitals, schools, TPA. Schedule a showing today and envision yourself calling this stunning property home sweet home.
- Type:
- Condo
- Sq.Ft.:
- 1,588
- Status:
- Active
- Beds:
- 3
- Lot size:
- 0.03 Acres
- Year built:
- 1971
- Baths:
- 3.00
- MLS#:
- TB8321845
- Subdivision:
- The Greens Of Townn Country
ADDITIONAL INFORMATION
Nestled in the heart of Town N' Country, this spacious 3-bedroom, 2.5-bath condo is ready for you to move in. Recently updated, the entire unit boasts ceramic tile and engineered hardwood floors—no carpet to be found. The modern kitchen features elegant espresso cabinets, stainless steel appliances, and granite countertops with a stylish backsplash. The master bedroom, located on the first floor, offers two large walk-in closets and an en-suite bath complete with a dual vanity, granite countertop, and shower enclosure. The two additional bedrooms upstairs are bright and airy, each with its own walk-in closet. Conveniently located next to the master bedroom, the inside laundry room adds to the home’s practicality. The Green of Town N' Country community offers fantastic amenities, including two large swimming pools, a tennis court, and a small fitness center. This townhouse is conveniently located near downtown, the airport, shopping centers, and a variety of restaurants.
$1,425,000
1904 S Hesperides Street Tampa, FL 33629
- Type:
- Single Family
- Sq.Ft.:
- 3,424
- Status:
- Active
- Beds:
- 4
- Lot size:
- 0.24 Acres
- Year built:
- 1963
- Baths:
- 4.00
- MLS#:
- TB8321806
- Subdivision:
- 3t3 | Manhattan Park Subdivision
ADDITIONAL INFORMATION
Charming South Tampa pool home nestled in the highly sought-after neighborhood of Sunset Park. The heart of this 3,424 Sq Ft 4 Bed/3.5 Bath/2 Car Garage Home is the Gourmet Kitchen featuring: A Huge Granite Island with additional prep sink, Shaws Original Farm Sink, Professional Grade 6-burner Wolf gas stove with a Double oven, Sub-Zero refrigerator, Bosch dishwasher, Built-in drawer microwave, and a Wine fridge. The huge family room with a beautiful wood beam ceiling is perfect for entertaining loved ones and friends while overlooking the screened-in pool. The home features two cozy wood burning brick fireplaces. The Main Bedroom Suite is located on the first floor for easy living and convenient access. The Main Bath features a private water closet with a Toto Smart Toilet for added luxury. Each additional bedroom is generously sized while offering ample closet space. In addition, this home also has a BONUS air-conditioned pool-house (or private office, mancave, or she-shed). Schedule your Private Showing and Come check out this cozy paradise home, centrally located to everything that South Tampa has to offer.
- Type:
- Single Family
- Sq.Ft.:
- 1,919
- Status:
- Active
- Beds:
- 3
- Lot size:
- 0.18 Acres
- Year built:
- 1924
- Baths:
- 3.00
- MLS#:
- TB8318161
- Subdivision:
- Suwanee Heights
ADDITIONAL INFORMATION
STUNNING 1924 CRAFTSMAN BUNGALOW, nestled on a SPACIOUS CORNER LOT on a DEAD-END Street in the heart of Old Seminole Heights’ historic district. This rare gem features 2-bedrooms, 2-bathrooms, and 1,259 sqft. in the MAIN HOUSE + detached GUEST HOUSE, 660 sqft. complete with a full kitchen, laundry, bedroom, and bathroom. Showcased on the 2019 OLD SEMINOLE HOME TOUR, this home radiates charm with original hardwood floors and built-in cabinetries, coffered beamed ceilings, crown moldings, a wood-burning fireplace, transom windows, wood blinds, and picture rail moldings. The SPACIOUS GUEST BEDROOM incl a good size cedar closet and large, beautiful windows, while the guest bathroom offers double sinks and a classic clawfoot tub. The primary bedroom incl a rare, WALK-IN CLOSET and a NEW EN-SUITE BATH with a large walk-in shower. In the kitchen, you'll find quartz countertops, a subway tile backsplash, stainless steel appliances, a range hood, pantry, and stackable laundry. Step outside to a PRIVATE BACKYARD designed for entertaining, complete with new tropical landscaping, irrigation, a SUPER LARGE backyard DECK, shed, and an IN-GROUND POOL — ideal for gatherings or Old Seminole Heights neighborhood porch parties. The FULLY FURNISHED detached in-law suite, with its own separate entrance and address (405 E Mohawk Ave), is ready for guests or as a potential Airbnb, TANKLESS WATER HEATER, butcher block countertops, stainless steel appliances, a new refrigerator, and washing machine. ADDITIONAL UPGRADES: MAIN ROOF (2022), pool pump motor (2023), and NEW AC with partial new ductwork (2024). Electrical and plumbing were upgraded about 10 years ago. Plus, this home requires NO FLOOD INSURANCE and had NO HURRICANE DAMAGE! Conveniently close to downtown Tampa, USF, and the I-4 corridor, this charming bungalow combines historic allure with modern updates, making it an ideal CITY RETREAT. The sellers' employment relocation is their loss and your opportunity to gain! Don’t miss out on this exquisite home!
- Type:
- Condo
- Sq.Ft.:
- 1,044
- Status:
- Active
- Beds:
- 2
- Year built:
- 1979
- Baths:
- 1.00
- MLS#:
- TB8316630
- Subdivision:
- Moody Place A Condo
ADDITIONAL INFORMATION
Experience the ultimate in urban living with this beautifully renovated 2-bedroom, 1-bathroom condo, ideally located in the heart of Hyde Park. Enjoy the convenience of walking to Hyde Park Village's renowned shops and restaurants, Bayshore Boulevard, Amalie Arena, and the vibrant events and businesses of downtown Tampa. This thoughtfully updated condo features wood floors throughout, quartz countertops, and stainless steel appliances, creating a modern and stylish living space. Plantation shutters add charm and privacy, while the screened-in balcony provides a serene retreat for relaxation. Perfectly situated in one of Tampa's most sought-after neighborhoods, this move-in-ready condo offers both luxury and location. Don’t miss this exceptional opportunity to enjoy the best of Hyde Park living!
$490,000
8910 Beeler Drive Tampa, FL 33626
- Type:
- Single Family
- Sq.Ft.:
- 1,736
- Status:
- Active
- Beds:
- 4
- Lot size:
- 0.15 Acres
- Year built:
- 1988
- Baths:
- 2.00
- MLS#:
- TB8321624
- Subdivision:
- Fawn Ridge Village F Un 1
ADDITIONAL INFORMATION
Welcome to Your Dream Home in Fawn Ridge! Nestled in the desirable Fawn Ridge community near Citrus Park, this beautifully updated 4-bedroom, 2-bathroom home offers 1,736 square feet of modern living. From the moment you step inside, you’ll be captivated by the tasteful remodel that blends contemporary finishes with timeless charm. The spacious open-concept layout is designed for today’s lifestyle, featuring two versatile living areas that provide ample space for relaxation and entertainment. The home also boasts an eat-in kitchen and a dedicated dining area, perfect for both casual meals and formal gatherings. The kitchen is a chef’s dream, complete with sleek countertops, updated cabinetry, and stainless steel appliances, making meal preparation a breeze. The primary suite provides a private retreat, complete with an en-suite bath and ample closet space. Three additional bedrooms offer versatility for family, guests, or a home office. Step outside to your large screened patio—ideal for morning coffee or evening relaxation—while enjoying the tranquility of the quiet neighborhood. The 2-car garage provides plenty of storage, and the home's well-maintained exterior adds to its curb appeal. Conveniently located near top-rated schools, shopping, dining, and easy access to Tampa’s vibrant amenities, this home has everything you’ve been looking for. Don’t miss this rare opportunity to live in comfort and style in one of Tampa’s most beloved neighborhoods!
- Type:
- Condo
- Sq.Ft.:
- 1,453
- Status:
- Active
- Beds:
- 2
- Year built:
- 1998
- Baths:
- 2.00
- MLS#:
- TB8321564
- Subdivision:
- 345 Bayshore A Condo
ADDITIONAL INFORMATION
The best address in Tampa, right on iconic Bayshore Boulevard, overlooking Tampa Bay and a short distance from the longest continuous sidewalk in the U.S. This prestigious building offers panoramic water views and quick access to the finest amenities. Enjoy a 24-hour controlled-access lobby for privacy and peace of mind. This luxurious urban lifestyle puts you just across from Tampa General Hospital, a short distance to the Hyde Park shopping district, the Convention Center, Amalie Arena, Water Street, Riverwalk, the Straz Center for the Performing Arts and Tampa Museum of Art, all within a mile. This spacious unit features a recently renovated marble shower in the primary suite, elegant engineered hardwood floors, and a gourmet kitchen with solid wood cabinetry and granite countertops. The balcony views are breathtaking. Building amenities include a fitness center, a resort-style heated pool with spa and cabanas, wine lockers, a business center, a library, EV charging stations, bike storage, car wash facilities, dog area and a concierge desk. Embrace the best of Tampa’s cultural events just outside your front door. Make this vibrant address your home.
$530,000
16504 Cranwood Place Tampa, FL 33618
- Type:
- Single Family
- Sq.Ft.:
- 2,091
- Status:
- Active
- Beds:
- 4
- Lot size:
- 0.44 Acres
- Year built:
- 1986
- Baths:
- 2.00
- MLS#:
- O6258030
- Subdivision:
- North Lakes Sec F Unit 2
ADDITIONAL INFORMATION
One or more photo(s) has been virtually staged. Welcome to this beautiful property, a true gem in the neighborhood. This home boasts a cozy fireplace, perfect for those chilly nights. The neutral color paint scheme throughout the house provides a calming ambiance and is ready for your personal touch. The kitchen is equipped with all stainless steel appliances, offering a modern and sleek look. The primary bedroom includes a spacious walk-in closet for efficient organization. The property also includes a handy storage shed for all your extra items. Enjoy the privacy of a fenced in backyard, complete with a private in ground pool, perfect for those hot summer days. The covered patio is ideal for outdoor dining or relaxation.
$699,999
1503 W Lemon Street Tampa, FL 33606
- Type:
- Townhouse
- Sq.Ft.:
- 2,526
- Status:
- Active
- Beds:
- 4
- Lot size:
- 0.02 Acres
- Year built:
- 2016
- Baths:
- 4.00
- MLS#:
- TB8321372
- Subdivision:
- West End Twnhms North
ADDITIONAL INFORMATION
Step inside this bright and stunning 2016 built luxury townhome occupied by original owners. Designed to embrace an urban lifestyle, where you can walk to award-winning restaurants, the University of Tampa, The Straz, museums, the Riverwalk, shops, and so much more. Enjoy the protected bike lanes a few steps away from the home that takes you through to Downtown, Waterstreet, and beyond. The townhome did NOT experience flooding or lose power during Hurricanes Helene or Milton. Flood insurance is NOT required as property in located in flood zone “X”. The 4 bedroom, 3 1/2 bath, 2 car garage, and 2 car paved driveway home offers a completely maintenance-free exterior and features an impressive three stories, which are all block concrete! There is ample storage space throughout the entire home, including an attic for additional storage. The first story boasts a full bathroom, oversized bedroom and hall closet. The second story has a large kitchen with a walk-in pantry, dining room, spacious living room, and a half bathroom. The third story has the owner's suite with an en suite bathroom and a large walk-in closet, down the hallway there are two more bedrooms, a full bathroom, and a large laundry room. Other features include block construction, a water softener, 42-inch espresso shaker style kitchen cabinets, solid surface countertops, stainless steel appliances, porcelain tile in kitchen and all wet areas for a nice modern look, and upgraded luxury waterproof vinyl in dining and living room, a large capacity front-load washer, and dryer, 2” blinds on all windows, hurricane shutters, a maintenance-free landscaped yard. Schedule your showing as this one will not last long.
- Type:
- Single Family
- Sq.Ft.:
- 1,300
- Status:
- Active
- Beds:
- 3
- Lot size:
- 0.19 Acres
- Year built:
- 1965
- Baths:
- 2.00
- MLS#:
- TB8320305
- Subdivision:
- Bay Crest Park Unit 08
ADDITIONAL INFORMATION
One or more photo(s) has been virtually staged. Welcome to 8719 Hickorywood Ln, a rare WATERFONT opportunity in the desirable Baycrest neighborhood of Tampa! This charming 1965 ranch home, while needing renovation or potential tear-down, offers endless possibilities for your dream CANAL FRONT lifestyle. The property experienced flooding during Hurricane Helene, and the Seller is offering it as-is, making it a perfect blank canvas for savvy buyers or investors looking to create something extraordinary. This home has been professionally remediated for mold. The HVAC system installed 2020 was not affected and works. Roof was replaced in 2013. Imagine designing a custom masterpiece right on the water, taking full advantage of the stunning views and serene surroundings. The property boasts a new custom dock from 2023 - larger dock 12'x24' and smaller dock that measures 3'x24'. The lift is rated to 7,000lbs. featuring durable composite decking and electrical capabilities, providing an ideal spot for your boat and water activities. Fortunately, the dock remained unharmed during the storm, ensuring you can start enjoying waterfront living right away! This incredible location not only offers a picturesque setting but also presents a unique chance to capitalize on a property with untapped potential. Don’t miss out on this opportunity to transform 8719 Hickorywood Ln into your dream home or investment property in Tampa! Contact us today for more details and to schedule a viewing.
- Type:
- Townhouse
- Sq.Ft.:
- 2,273
- Status:
- Active
- Beds:
- 3
- Lot size:
- 0.33 Acres
- Year built:
- 2024
- Baths:
- 3.00
- MLS#:
- TB8321657
- Subdivision:
- West Tampa Townhomes
ADDITIONAL INFORMATION
One or more photo(s) has been virtually staged. *** No storm Damage or flooding with recent hurricanes*** All units are complete! Model unit ready to show! Builder/Developer will pay monthly HOA fee ($175/month) until the Last unit sells! Introducing West Tampa Luxury Townhomes, where elegance meets convenience located in the heart of booming West Tampa. This exclusive offering features FIVE Brand new 3bedroom, loft, 2.5 bathrooms, 2 car garage featuring solid block construction townhomes in a brand new, maintenance free community with low HOA fees of $175 month, minimal lease and pet restrictions. These two story sold block construction residences are built with hurricane impact windows, sliders, and steel doors, spray foam insulation, and a 50 year Metal roof to withstand Florida’s toughest weather and guarantee low insurance rates to future owners. NO FLOOD INSRUANCE required! No expense was spared in the finishes either, which features chic modern finishes that embody contemporary living, showcasing an open floor plan seamlessly fusing kitchen, dining, and living spaces on the ground floor. The kitchen boasts quartz Calacatta countertops, energy star stainless steel appliances, solid wood high gloss cabinets, and a large open space for hosting, effortlessly blending style with functionality. Distinguished by 10-4’-foot ceiling heights, a half bath, large 2 car garage, front in the rear alley access with enough room to park. The second floor features the massive primary bedroom with its own custom built huge walk-in closet, an en-suite bathroom adorned with high-level finishes, matching quartz Calacatta countertops in all bathrooms, including a generous walk-in shower, seamless shower glass door, and dual sink vanities. Two additional bedrooms each 13’x12’ with walk in closets, offer versatility for guest quarters, a home office, or personalized use shared by another full guest bathroom. The laundry room is conveniently located upstairs within the linin storage closet, and a nice size loft area with a wet bar for entertainment featuring quartz counters and a wine fridge. Each townhome includes its own utility meter with the HOA responsible for water for irrigation system for cost savings to each homeowner. A private 2 car garage and private driveway in the back with front faced patio, covered awning, accompany each unit. There is a total of 2273sqft living sqft per townhome for a combined sqft of 2,653sqft under roof. Located in West Tampa minutes from downtown Tampa, Riverside heights, Armature works, South Tampa, Buccaneer stadium, University of Tampa and other venues. These townhomes allow easy access to North Tampa, downtown Tampa, Pinellas beaches, St. Petersburg, and minutes away from George M. Steinbrenner Field in Tampa where the Tampa Bay Rays will play the 2025 season. additionally, These townhomes serve as a great investment or second home, seasonal, or rental due to MAINTENANCE FREE INVESTMENT opportunity where the community HOA will upkeep exteriors for owners, maintain the landscaping, common area, and paint the buildings for future peace of mind. Please do not walk or drive on the property without listing agent present or permission. Shown by appointment only. Schedule an appointment to tour the model.
- Type:
- Condo
- Sq.Ft.:
- 1,168
- Status:
- Active
- Beds:
- 2
- Year built:
- 2001
- Baths:
- 2.00
- MLS#:
- TB8321544
- Subdivision:
- Lake Chase Condo
ADDITIONAL INFORMATION
Welcome to Lake Chase, a lovely GATED, WATERFRONT community in the highly desirable Westchase area. Nestled within one of Tampa Bay’s most sought-after neighborhoods, Zoned for A-Rated schools and a location that can not be beat, this beautifully updated second-floor condominium features 2 bedrooms, both with their own attached full bathroom and walk in closets. The condo features soaring vaulted ceilings in the living room, dining room, and kitchen, creating an open and inviting atmosphere with many windows for plenty of natural light! This home has recently been updated from top to bottom with upgraded flooring, paint, appliances, cabinets and quartz countertops. The Lake Chase community offers a variety of amenities, including a clubhouse, two pools, a fitness center, playground, and picnic areas with grills—ideal for outdoor gatherings and relaxation.
$389,000
3405 Phillips Street Tampa, FL 33619
- Type:
- Single Family
- Sq.Ft.:
- 1,492
- Status:
- Active
- Beds:
- 3
- Lot size:
- 0.13 Acres
- Year built:
- 2024
- Baths:
- 2.00
- MLS#:
- TB8321431
- Subdivision:
- Grant Park
ADDITIONAL INFORMATION
"Unrepresented buyers may be entitled to a DISCOUNT! This DISCOUNT is void and does not apply to any potential buyer that is a party to a Buyer Agreement applicable to the listed property". NEW CONSTRUCTION HOME in a Great location, No FLOOD ZONE, Let me help you to be the first to enjoy this inviting home. No Hurricane damage here! For more photos, Discounts just call me!
- Type:
- Condo
- Sq.Ft.:
- 667
- Status:
- Active
- Beds:
- 1
- Year built:
- 1981
- Baths:
- 1.00
- MLS#:
- TB8320739
- Subdivision:
- Tampa Bayshore Villas Condomin
ADDITIONAL INFORMATION
LOCATION matters! Condo did not experience flooding in recent hurricanes. Nestled just two blocks from the iconic Bayshore Boulevard, this updated 1/1 condo is a hidden gem. Step inside to find beautiful luxury vinyl flooring, an updated kitchen with stainless appliances, quartz countertops and tile backsplash. The primary bedroom, complete with a large walk-in closet, is your perfect retreat. Tampa Bayshore Villas is a well maintained community surrounded by lush landscaping and is meticulously maintained. It offers convenient onsite laundry facilities and easy, maintenance free living. Ideal as a starter home, rental property or for parents looking to invest in housing for their college student. Located just minutes from Hyde Park Village, The University of Tampa and the USF Medical School. Flood Zone X- no flood insurance required; high and dry (18 feet) during the recent hurricanes. AC-2023, Water Heater- 2022, Electric Panel- updated 2018, Roof - 2016. Move in ready!
- Type:
- Condo
- Sq.Ft.:
- 1,320
- Status:
- Active
- Beds:
- 2
- Year built:
- 2007
- Baths:
- 2.00
- MLS#:
- TB8320271
- Subdivision:
- Grand Central At Kennedy Resid
ADDITIONAL INFORMATION
This modern 2 bedroom, 2 bathroom Grand Central condo has spectacular city and water views in the heart of Channelside. The chef’s kitchen features Viking appliances, ample cabinetry and a breakfast bar, and is open to the living room and dining room. Beautiful wood floors, and floor-to-ceiling windows allow the natural light to shine in, as well as a balcony overlooking the pool and expansive views from the port to downtown Tampa. The primary bedroom has a sleek, modern en-suite bathroom. A second bedroom and bathroom are perfect for guests. This meticulously maintained unit has ample storage with walk-in closets, laundry room and great cabinet space. Grand Central’s many amenities include a 9th floor rooftop deck with pool, a fitness center, club house, grill area and spa. This condo also has a large, climate controlled storage unit and two designated, covered and interior garage parking spaces next to each other. Step outside to all that Channelside has to offer, including many restaurants and shops and just blocks from Water Street and Sparkman Warf.
$555,000
1108 S 82nd Street Tampa, FL 33619
- Type:
- Single Family
- Sq.Ft.:
- 1,020
- Status:
- Active
- Beds:
- 4
- Lot size:
- 0.97 Acres
- Year built:
- 1965
- Baths:
- 1.00
- MLS#:
- TB8321106
- Subdivision:
- South Tampa Sub
ADDITIONAL INFORMATION
Opportunity knocks in an amazing location!!! Looking for privacy, while still being close to everything? Remodel or rebuild! This is an open slate to create your own private estate that is zoned for up to 3 farm animals, including horses! Looking to relocate or expand your business? Once again, an open slate in an amazing location! It will require re-zoning, as this is the last residential property in an industrial PD. .99 acre lot on with a 4/1 1224 sqft concrete block home. This property is located less than a 1/4 mile south of Palm River Rd on south 82nd St. Easy access to all of the major interstates and highways! Less than 5 min to Selmon Expressway and Hwy 301, and less than 10 min to I-75, I-275, I-4, and Hwy 41. It also a quick 15-minute trip to both the Port of Tampa and Port Manatee. Concrete block construction with an approximate 12-year-old roof. The property is on well and septic. The septic tank was replaced approximately 8 years ago. County water and sewer available nearby. This would be a great location for a small distribution/service type company. The property is currently zoned AS-1 allowing for up to 3 farm animals. The zoning MAY be able to be changed to CI as it is within a PD of CI zoned properties. All appliances, including the 3 chicken coops convey, and approximately 54 chickens also convey if desired.
- Type:
- Single Family
- Sq.Ft.:
- 1,367
- Status:
- Active
- Beds:
- 4
- Lot size:
- 0.11 Acres
- Year built:
- 1988
- Baths:
- 2.00
- MLS#:
- TB8321434
- Subdivision:
- West Arlington Heights
ADDITIONAL INFORMATION
ELIGIBLE FOR ZERO DOWN, 5.7% RATE AND NO PMI THROUGH HANCOCK WHITNEY. Welcome to this beautifully renovated, 4-bedroom, 2-bath home in the vibrant Tampa Heights neighborhood! No leasing restrictions and could be a great investment property or used as an AIRBNB. This solid block construction home boasts recent upgrades, including a brand-new roof (2024), energy-efficient windows, and a 2022 AC system, ensuring comfort and peace of mind. Step inside to discover new flooring throughout, a stunning modern kitchen with updated cabinets, counters, stainless steel appliances, and beautifully remodeled bathrooms. The spacious, open floor plan creates a bright and inviting space perfect for entertaining. The home also features a fully fenced yard perfect for enjoying the outdoors or for your furry friends. Attached garage with a new door offers ample storage and parking options. Located just minutes from scenic parks, Armature Works, the Riverwalk, downtown Tampa, and the airport, you’ll have easy access to the best of Tampa’s amenities. With no storm damage and all-new updates, this home combines durability with modern style in an unbeatable location. Don’t miss the chance to make it yours!
$1,095,000
5111 N Suwanee Avenue Tampa, FL 33603
- Type:
- Single Family
- Sq.Ft.:
- 3,150
- Status:
- Active
- Beds:
- 6
- Lot size:
- 0.18 Acres
- Year built:
- 1925
- Baths:
- 4.00
- MLS#:
- A4629401
- Subdivision:
- Seminole Heights Of North Tamp
ADDITIONAL INFORMATION
Stunning Remodeled Bungalow with In-Law Apartments in the Heart of Seminole Heights Welcome to this beautifully remodeled and income generated bungalow located in the vibrant and sought-after Seminole Heights neighborhood of Tampa. Offering a perfect blend of historic charm and modern updates, this home features four bedrooms, two bathrooms, and an additional bonus space—providing the ideal layout for comfortable living and entertaining. AC(2015) Roof (2020) What truly sets this home apart is the addition of two detached in-law apartments, each with one bedroom and one bath. These private units come with their own separate entrance and dedicated parking, creating the perfect opportunity for guest accommodations, extended family, or even rental income. Upon arrival, you'll be greeted by a large front yard and a charming covered front porch, perfect for relaxing with a cup of coffee or watching the neighborhood go by. Inside, the home boasts beautiful historic windows, a cozy wood-burning fireplace with built-in shelving, and an open floor plan that flows seamlessly between the living room, dining room, and fully remodeled kitchen. The kitchen beautifully combines updated appliances and finishes with the home's timeless historic charm, making it a perfect space for cooking and gathering with family and friends. The first floor offers a private bedroom with a generous walk-in closet, a convenient laundry/mudroom, and a remodeled bathroom. Upstairs, you’ll find three additional spacious bedrooms, all filled with natural light from large windows, as well as a second remodeled bathroom. An additional bonus room on the second floor provides flexible space for an office, media room, or play area. The backyard is an entertainer’s dream, featuring a large storage shed for tools and outdoor equipment, a concrete grill and fire pit for cozy evenings, and a covered pergola deck perfect for al fresco dining or enjoying the Florida sunshine. After a long day, unwind in the jacuzzi hot tub, a perfect way to relax and rejuvenate. With its ideal location near the best of Seminole Heights' new restaurants, shops, and parks, this home offers the perfect combination of historic charm, modern amenities, and investment potential. Whether you're looking for a family home, a multi-generational living space, or an income-generating property, this stunning bungalow offers it all. Don’t miss the opportunity to own a piece of Seminole Heights history—schedule your showing today!
$400,000
4208 Forester Lane Tampa, FL 33618
- Type:
- Townhouse
- Sq.Ft.:
- 1,843
- Status:
- Active
- Beds:
- 3
- Lot size:
- 0.08 Acres
- Year built:
- 1985
- Baths:
- 3.00
- MLS#:
- L4948875
- Subdivision:
- Monaco Gardens Unit One
ADDITIONAL INFORMATION
Welcome home! This beautiful well-maintained townhome, is move-in ready. Conveniently located in the quiet and coveted neighborhood of Carrollwood Village neighborhood on the golf course in Tampa Bay, FL. This townhome offers 3 bedrooms and 2.5 bathrooms. Enjoy additional privacy as there are no neighbors in the rear of the home. The master bedroom hosts a large bathroom with separate shower and tub along with 2 large walk-in closets. Relax and enjoy your early morning coffee or late-night conversations on the screened in balcony overlooking the patio. Entertain your guests while sitting by the warm fireplace in the open floor plan provided by the living room and dining room combo. The half-bath is conveniently located downstairs with easy access for guests and family. The garage is spacious and ready for your cars as well as space for additional storage or for working on home projects. The amenities and beauty of this community make this a perfect home that can be enjoyed for many years to come!
$427,500
6228 S Church Avenue Tampa, FL 33616
- Type:
- Single Family
- Sq.Ft.:
- 1,400
- Status:
- Active
- Beds:
- 3
- Lot size:
- 0.15 Acres
- Year built:
- 1983
- Baths:
- 1.00
- MLS#:
- TB8319150
- Subdivision:
- Treasure Park
ADDITIONAL INFORMATION
Welcome to your fully renovated and permitted 3-bedroom, 1-bathroom home located in the highly desirable South Tampa area! The utility room offers flexibility and could easily be converted into a second bathroom for added convenience. Enjoy a low-maintenance lifestyle with recent updates, including new roof, fresh interior and exterior paint, new double-paned impact windows, and a new AC unit including duct work. The modern kitchen is a chef’s delight, featuring new stainless-steel appliances, slow-close kitchen cabinets, and sleek quartz countertops.. Every detail has been thoughtfully updated, from new interior and exterior doors to stylish new ceiling fans. The home also includes a new driveway and updated electrical system. Best of all, this property was not impacted by Hurricanes Helene or Milton, providing peace of mind in addition to its already impressive features. Located in Flood Zone X, flood insurance is not required, and you'll be minutes away from the best that Tampa has to give —dining, entertainment, and waterfront parks are all within easy reach. Don’t miss your chance to make this stunning home yours. Schedule your showing today!
- Type:
- Condo
- Sq.Ft.:
- 636
- Status:
- Active
- Beds:
- 1
- Year built:
- 2001
- Baths:
- 1.00
- MLS#:
- TB8320953
- Subdivision:
- Grand Key A Condo
ADDITIONAL INFORMATION
Welcome to your new home in the heart of South Tampa! This stunning 1 bedroom, 1 bathroom condo offers the perfect blend of modern living and urban convenience. As you step inside, you are greeted by an open-concept living space that seamlessly flows from the kitchen to the living area, perfect for both relaxing and entertaining. The spacious bedroom boasts plenty of natural light and a generous closet. This unit includes the convenience of one assigned parking spot and a dedicated storage unit. The Grand Key community features an indoor basketball court, resort-style pool, gym, playground, and a pet-friendly environment. Approximately 8 minutes to Bayshore Blvd, 10 minutes to Hyde Park, 10 minutes to Downtown Tampa, and 20 minutes to Tampa International Airport, it truly doesn’t get better than this. Don’t miss out on this opportunity, schedule a showing today!

Tampa Real Estate
The median home value in Tampa, FL is $429,000. This is higher than the county median home value of $370,500. The national median home value is $338,100. The average price of homes sold in Tampa, FL is $429,000. Approximately 45.17% of Tampa homes are owned, compared to 45.08% rented, while 9.75% are vacant. Tampa real estate listings include condos, townhomes, and single family homes for sale. Commercial properties are also available. If you see a property you’re interested in, contact a Tampa real estate agent to arrange a tour today!
Tampa, Florida has a population of 380,476. Tampa is less family-centric than the surrounding county with 28% of the households containing married families with children. The county average for households married with children is 29.42%.
The median household income in Tampa, Florida is $59,893. The median household income for the surrounding county is $64,164 compared to the national median of $69,021. The median age of people living in Tampa is 35.9 years.
Tampa Weather
The average high temperature in July is 90.3 degrees, with an average low temperature in January of 51.6 degrees. The average rainfall is approximately 50.6 inches per year, with 0 inches of snow per year.
