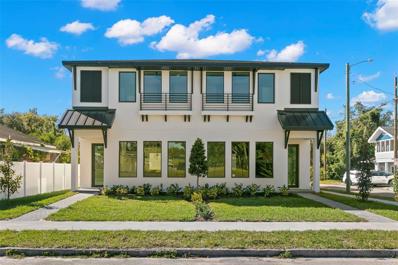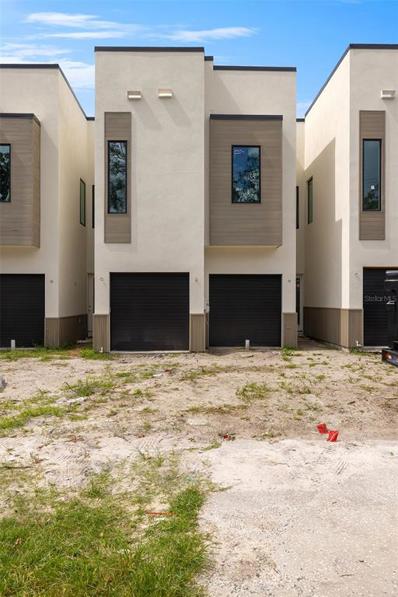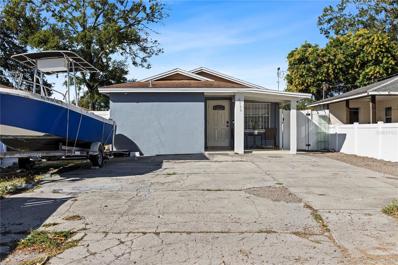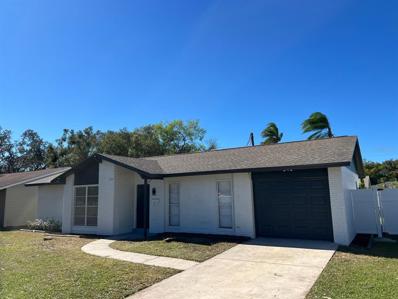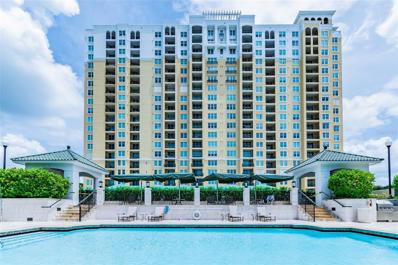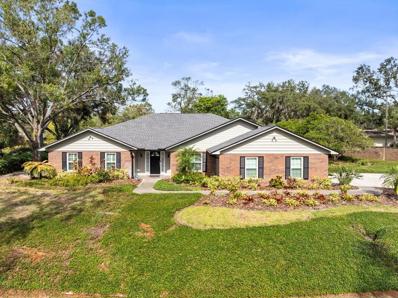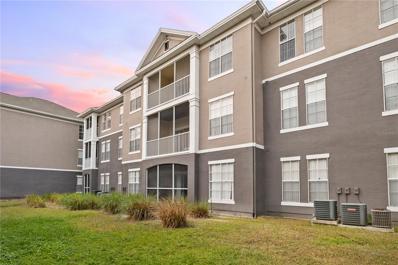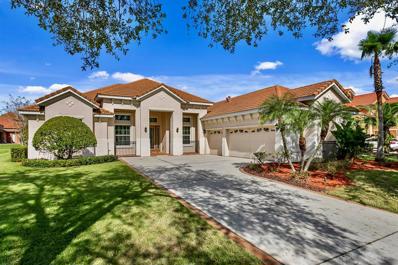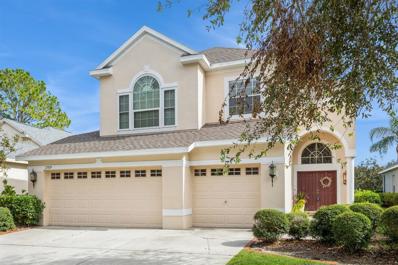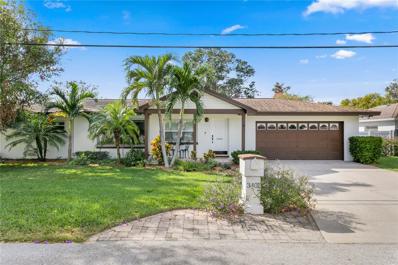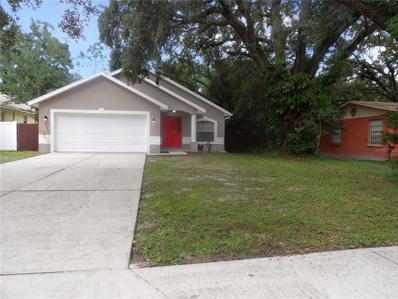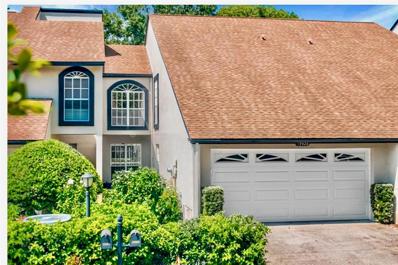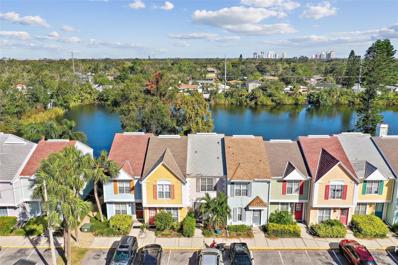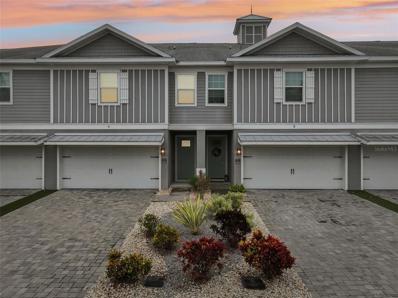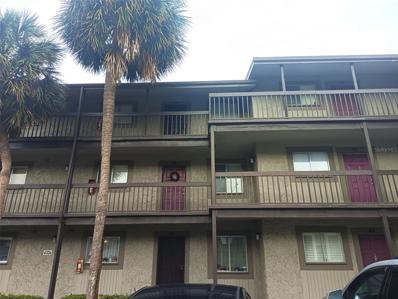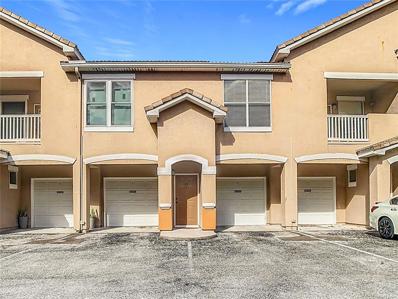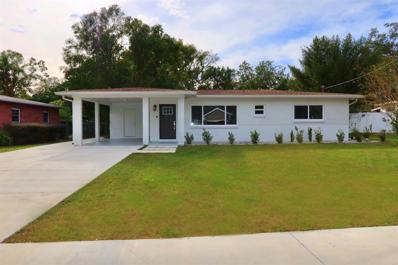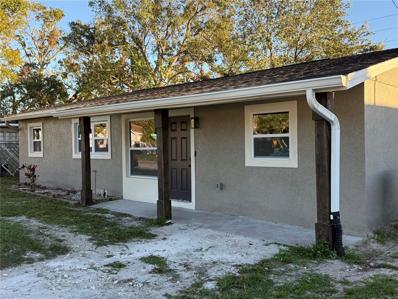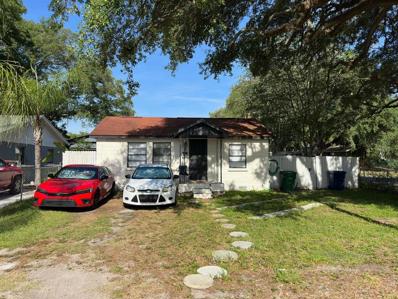Tampa FL Homes for Sale
- Type:
- Townhouse
- Sq.Ft.:
- 2,308
- Status:
- Active
- Beds:
- 4
- Lot size:
- 0.15 Acres
- Year built:
- 1923
- Baths:
- 4.00
- MLS#:
- TB8323769
- Subdivision:
- Blacks W C Second Add Co
ADDITIONAL INFORMATION
Beautiful, Quality, brand new townhomes, just minutes from Downtown Tampa, The River Walk, Armature Works and all that makes Tampa one of the most desirable cities in Florida. First floor living includes your living room, dining room, powder bathroom, kitchen and two car garage. Your exterior courtyard features a great turfed area, with natural gas hook-up for your outdoor grill. The second floor features all four bedrooms and three full bathrooms. Amazing high-end features throughout these townhomes, quartz countertops, luxury vinyl flooring, stainless steel appliances, soft-close cabinetry, pavered porches, pine T&G exterior ceilings, tray ceilings, impact windows, custom tile work, you name it, these townhomes have it! Just waiting for their first owner.
- Type:
- Townhouse
- Sq.Ft.:
- 2,592
- Status:
- Active
- Beds:
- 3
- Lot size:
- 0.06 Acres
- Year built:
- 2024
- Baths:
- 4.00
- MLS#:
- TB8323723
- Subdivision:
- Jesse Madsen Townhomes
ADDITIONAL INFORMATION
Under Construction. This stunning new construction townhome by Milana Custom Homes offers an exquisite blend of luxury and comfort, perfect for modern living. With 3 bedrooms, 4 bathrooms, study, Loft and 2 car garage. Enjoy outdoor relaxation and entertaining on the beautiful covered lanai and backyard. The kitchen features elegant quartz countertops and island, perfect for the culinary enthusiast. Unwind in the master bathroom retreat, complete with a freestanding tub and a spacious walk-in shower and closet. The home is centrally located with easy access to everything in South Tampa, in the Plant High School District. Experience the quality craftsmanship and attention to detail that Milana Custom Homes is known for.
- Type:
- Townhouse
- Sq.Ft.:
- 2,300
- Status:
- Active
- Beds:
- 3
- Lot size:
- 0.06 Acres
- Year built:
- 2024
- Baths:
- 4.00
- MLS#:
- TB8323694
- Subdivision:
- Corronella
ADDITIONAL INFORMATION
Welcome to North Hyde Park, located in the sought-after Plant School District. This charming townhome in South Tampa is set on a quaint street lined with other new homes, offering a unique blend of contemporary living and urban convenience with no HOA or extra fees. Just half a mile from Hyde Park and downtown, only 10 minutes from the airport, and next to the University of Tampa, it boasts the best location in South Tampa, making it perfect for any students. Every restaurant and attraction is within five minutes. As you enter the home, you'll find a bedroom, a full bath, a garage, and a laundry room on the first floor. The second floor features an open layout with a balcony, a half bath, and a kitchen equipped with granite countertops and stainless steel appliances, perfect for entertaining and cooking simultaneously. Enjoy the views from the second-floor balcony. The third floor hosts the master bedroom with a full bath, a spare bedroom with another full bath, and beautifully tiled bathrooms. The entire home is free of carpet, featuring wood floors throughout. This new construction home ensures that everything is brand new. Additionally, it includes a one-car garage with ample storage space and room for an additional vehicle. Completion is just two weeks away.
$380,000
6726 Donald Avenue Tampa, FL 33614
- Type:
- Single Family
- Sq.Ft.:
- 1,270
- Status:
- Active
- Beds:
- 2
- Lot size:
- 0.1 Acres
- Year built:
- 1982
- Baths:
- 2.00
- MLS#:
- TB8323680
- Subdivision:
- Lake View Park Sub
ADDITIONAL INFORMATION
This charming 2 bed, 2 bath home nestled in a prime location is waiting for you! Step inside and be greeted by a spacious living room, perfect for entertaining guests or cozying up with loved ones. The open floor plan seamlessly connects the living room to the dining area, creating a warm and inviting atmosphere. The adjacent kitchen is a chef's dream, boasting wood cabinets, laminate flooring, granite countertops, and stainless steel appliances. Down the hall, you'll find a refreshed bathroom with a new countertop and vanity, adding a touch of modern elegance. The master bedroom offers a peaceful retreat, while the second bedroom provides flexibility for guests or a home office. But that's not all! This home also features a bonus room, perfect for a home office, gym, or even a potential mother-in-law suite. The possibilities are endless! Enjoy peace of mind with a fenced yard and vinyl gate, providing privacy and security for you and your loved ones. Don't miss out on this incredible opportunity to own a comfortable and convenient home in an unbeatable location! Contact us today to schedule a viewing!
- Type:
- Townhouse
- Sq.Ft.:
- 1,522
- Status:
- Active
- Beds:
- 2
- Lot size:
- 0.04 Acres
- Year built:
- 2004
- Baths:
- 3.00
- MLS#:
- TB8323551
- Subdivision:
- Moody Blue Twnhms
ADDITIONAL INFORMATION
SELLER MOTIVATED! Enjoy premier South Tampa living in this stunning Mediterranean-style townhome with over 1,500 sq ft, offering 2 bedrooms, a versatile bonus area, 2.5 baths, and a one-car garage. Situated in the highly desirable Plant High School District, this beautifully updated property combines modern comforts with luxurious finishes throughout. Step inside and be greeted by a bright, open-concept floor plan. The entry foyer leads you to gorgeous hand-scraped hardwood floors, a convenient half bath, and a spacious family room perfect for relaxing or entertaining. The adjoining modern kitchen boasts high-end upgrades, including a custom built-in A/V storage system, surround sound in-wall speakers, crown molding, and recessed lighting with dimmers. Granite countertops, 42" solid wood cabinets with under-cabinet lighting, and professional-grade stainless steel appliances add elegance and functionality. The casual dining area features French doors opening to a private, gated side patio—ideal for enjoying outdoor meals or morning coffee. Upstairs, you’ll find a bonus space that serves perfectly as an office. The 20 x 11 master retreat features a large walk-in closet and an ensuite bath with dual sinks, a soaking tub, and a separate walk-in shower for a true spa experience. The second bedroom also includes its own full bath and a spacious closet, providing comfort and privacy for guests or family. Centrally located just off Kennedy Blvd and Howard Ave, perfect for your primary residence or as a rental property. This townhome is steps away from the SoHo District. With incredible walkability to Hyde Park Village, Bayshore Boulevard, and top-rated restaurants, including Publix Greenwise., easy access to downtown Tampa, and proximity to the University of Tampa, this home is ideally positioned to enjoy all that South Tampa offers. Plus, with low HOA fees and a location in a non-flood zone, this property provides added peace of mind and convenience. Don’t miss your opportunity to experience the vibrant energy of South Tampa just outside your door!
- Type:
- Single Family
- Sq.Ft.:
- 1,181
- Status:
- Active
- Beds:
- 4
- Lot size:
- 0.18 Acres
- Year built:
- 1971
- Baths:
- 2.00
- MLS#:
- TB8323461
- Subdivision:
- Townn Country Park Unit 40
ADDITIONAL INFORMATION
BEAUTIFUL PROPERTY IN TOWN N COUNTRY AREA. THIS PROPERTY HAS 4 BEDROOMS AND 2 BATHROOMS, GARAGE FOR 1 CAR, POOL AND FRUIT TREES. THIS HOUSE IS CONVENIENTLY LOCATED NEAR THE AIRPORT, SHOPPING CENTERS, SUPERMARKETS... YOU MUST SEE IT.
- Type:
- Condo
- Sq.Ft.:
- 697
- Status:
- Active
- Beds:
- 1
- Year built:
- 1998
- Baths:
- 1.00
- MLS#:
- TB8323040
- Subdivision:
- 345 Bayshore A Condo
ADDITIONAL INFORMATION
Enjoy gorgeous sunsets and spectacular views of Tampa Bay from the privacy of your west-facing 16th-floor balcony on Bayshore Boulevard in South Tampa. You will love all the luxury amenities this iconic building has to offer including a 24-hour controlled access lobby, resort-style heated pool and hot tub, two gyms, library, temperature-controlled wine storage and lounges. Enjoy the convenience of a dog lover's area, electric vehicle charging stations, bike storage, car wash area and conference room. A great opportunity, this is the lowest-priced condominium in the building! In a private and convenient end of the building, this one-bedroom unit offers the warm feel of hardwood floors with new wood look tile throughout. Well-updated, this unit features modern vibes with a newly configured kitchen, new appliances, hardware, lighting and fresh paint from top to bottom. Right in the heart of Tampa Bay, this condominium places you directly across the street from historic Bayshore Boulevard Linear Park Trail, a destination its own, for exercise and leisure, and only a short distance to events at Tampa Bay Community Center, The Riverwalk and Amalie Arena. Enjoy all downtown has to offer with the trolley and water taxi practically on your doorstep, you are mere minutes from downtown dining, museums and entertainment at Sparkman Wharf or boutique shopping in Hyde Park Village. Easy access to Interstate 75, Tampa International Airport, Tampa General Hospital and MacDill Air Force Base.
$395,000
5229 Carey Road Tampa, FL 33624
- Type:
- Single Family
- Sq.Ft.:
- 1,400
- Status:
- Active
- Beds:
- 3
- Lot size:
- 0.2 Acres
- Year built:
- 1960
- Baths:
- 2.00
- MLS#:
- TB8322764
- Subdivision:
- Unplatted
ADDITIONAL INFORMATION
This is your opportunity to own a beautifully updated home on a spacious corner lot! On 0.2 acres, this move-in-ready property boasts a modern design and thoughtful renovations throughout. Step inside to discover tile flooring, recessed lighting, stylish accents and a layout that maximizes the home's three bedrooms and two full baths. The primary suite features an elegant en-suite bath with a glass-enclosed shower and marbled tile finishes. The kitchen offers a large island, dedicated dining space, new shaker cabinets and leathered countertops. An interior laundry closet adds convenience to this home. Outside, the covered porch is adorned with Spanish tile, a built-in outdoor bar and new pavers, ideal for entertaining or relaxing. This home also comes with valuable updates, including a roof that's only five years old, a two-year-old water heater and a septic tank pumped less than three months ago. Conveniently near the Veterans Expressway, this property offers easy access to Tampa International Airport, less than 13 miles, downtown Tampa, Hyde Park, both under 20 miles, and all Tampa Bay has to offer!
$900,000
10111 Lake Cove Lane Tampa, FL 33618
- Type:
- Single Family
- Sq.Ft.:
- 3,086
- Status:
- Active
- Beds:
- 5
- Lot size:
- 0.28 Acres
- Year built:
- 1985
- Baths:
- 3.00
- MLS#:
- TB8323581
- Subdivision:
- Coves At White Trout Lake
ADDITIONAL INFORMATION
Nestled on a peaceful cul-de-sac in the heart of Carrollwood, this stunning 5-bedroom, 3-bathroom home effortlessly blends sophistication with comfort. From its spacious design to its outdoor oasis, this property has everything you’ve been searching for. The heart of this home is a chef’s dream with stylish finishes, abundant cabinetry, and a large central island with a breakfast bar—perfect for casual meals, entertaining, or meal prep. Its open flow to the dining and living areas ensures seamless hosting. The serene primary bedroom features pond views, a large en-suite bath with dual sinks, large bathtub, and a private shower, creating a perfect private spot. The home also offers generously sized secondary bedrooms, two additional full baths, and thoughtful updates throughout, ensuring plenty of room for family and guests. Step outside to a private backyard retreat featuring a sparkling pool and tranquil pond views. Whether you're entertaining or relaxing, this space offers the ultimate Florida lifestyle. Step outside to a private backyard retreat featuring a sparkling pool and tranquil pond views. Whether you're entertaining or relaxing, this space offers the ultimate Florida lifestyle. Located in the heart of Carrollwood, you’ll enjoy the charm of a suburban retreat with the convenience of nearby shopping, dining, parks, and entertainment. Roof is 18 months. Both AC units are under 2 years. Hurricane Sliders and Windows throughout the home were updated in 2017. Opportunities like this are rare—schedule your private tour today and discover the beauty and comfort of this Carrollwood gem!
- Type:
- Condo
- Sq.Ft.:
- 1,056
- Status:
- Active
- Beds:
- 2
- Year built:
- 2001
- Baths:
- 2.00
- MLS#:
- TB8323541
- Subdivision:
- Crosswynde Condo
ADDITIONAL INFORMATION
This spacious 2-bedroom, 2-bath condominium boasts an open floor plan with nine-foot ceilings, European-style kitchen cabinetry, and a screened-in balcony. Modern conveniences include a self-cleaning oven, microwave, and dishwasher. The thoughtfully designed layout features a private master suite with an en-suite bathroom and walk-in closet. Nestled in the beautifully landscaped Crosswynde community, this condo offers a resort-style lifestyle. Residents enjoy a luxurious pool with a sundeck, a stylish clubhouse, and a state-of-the-art fitness center. Additional amenities include a tennis court, sand volleyball, pickleball, and a playground for children. For outdoor enthusiasts, the community features jogging and walking trails, grilling areas, and a serene community garden. Two dog parks cater to pet lovers, while a car care center adds convenience. Surrounded by majestic oak trees and water features, this peaceful community is just minutes from shopping, dining, entertainment, and Tampa, combining comfort, style, and accessibility.
- Type:
- Single Family
- Sq.Ft.:
- 2,551
- Status:
- Active
- Beds:
- 4
- Lot size:
- 0.21 Acres
- Year built:
- 2006
- Baths:
- 3.00
- MLS#:
- TB8318778
- Subdivision:
- Grand Hampton Ph 1b-1
ADDITIONAL INFORMATION
One or more photo(s) has been virtually staged. When only the best will do! You'll love how charming and refined this stunning four-bedroom, three-bathroom single-story home is. Spanning 2,551 s.f. this ICI custom built home has been thoughtfully crafted, featuring custom touches that set it apart from the rest. Perfectly positioned on a sprawling conservation lot with no front or rear neighbors. Upon entering you are welcomed by warm tile floors and elegant crown molding. Moving into the dining room it show cases high ceilings, architectural arches, and an abundance of natural sunlight flowing seamlessly into the formal living space, which offers scenic views of the resort-style pool. The heart of the home is the chef’s kitchen, designed with 42-inch rich oak cabinetry, canned lighting complemented by pendant fixtures above the breakfast bar, pristine granite countertops, custom backsplash tiles, and top-of-the-line stainless steel appliances, including a five-burner gas stove. The kitchen connects effortlessly to a dinette that overlooks the pool and opens up to a spacious family room. The primary suite is generous in size and features plush carpeting, a cozy sitting area, and large windows that invite natural light and views of the pool, along with private access to the lanai. The en-suite bathroom boasts granite countertops, dual vanities with custom cabinetry, a soaking garden tub, and a glass-enclosed custom shower. His-and-her walk-in closets, complete with built-ins, provide ample storage space. The office in the front of the home has a closet and may be used as a bedroom, perfect for a nursery. Two secondary bedrooms are located on the opposite side of the home, offering maximum privacy. Both rooms feature gleaming cherry wood floors, spacious custom-built closets, and a shared Jack and Jill bathroom, making them ideal for use as guest rooms, home offices, or personal studios. Entertaining is a delight on the upgraded travertine-tiled patio, which features an oversized pool complete with underwater fountains, a jetted spa cascading into the pool, and a sun-shelf perfect for relaxing in shallow water. Situated in a desirable community offering resort-style amenities, including a pool and recreation center, and located minutes from premier shopping, dining, and I-75, this remarkable home provides the perfect balance of luxury, comfort, and convenience.
- Type:
- Single Family
- Sq.Ft.:
- 1,648
- Status:
- Active
- Beds:
- 3
- Lot size:
- 0.11 Acres
- Year built:
- 1920
- Baths:
- 2.00
- MLS#:
- TB8322725
- Subdivision:
- Palma Ceia Park
ADDITIONAL INFORMATION
Discover the charm and elegance of this 1920's historic Spanish Mediterranean home, nestled in the heart of the highly sought-after Palma Ceia neighborhood. This exquisite 3-bedroom, 2-bathroom residence, complete with a separate office, offers a perfect blend of classic architecture and modern amenities. Step inside to find a beautifully updated interior featuring a spacious 1,650 sq ft layout. The kitchen is a chef's delight, boasting 42" cabinets, Quartz countertops, and stainless steel appliances. The updated baths and lighting, along with new plumbing fixtures, add a touch of contemporary luxury. Relax in the inviting living room, where a wood-burning fireplace adds warmth and ambiance. Hardwood flooring flows throughout, enhancing the home's timeless appeal, while ample closet space ensures plenty of storage. Outside, your private oasis awaits. Enjoy the pool and entertain guests on the Spanish-tiled covered front porch. The pool also comes with a Child Safety Fence.The low-maintenance yard features pavers and turf, a fenced backyard for privacy, and an 8x10 storage shed for additional convenience.The AC Unit is from 2019, along with Plumbling was redone in 2019 with plastic piping. This home is a rare find, offering both historical charm and modern comfort in a prime location. Experience the best of Palma Ceia living in this stunning residence.
- Type:
- Single Family
- Sq.Ft.:
- 2,653
- Status:
- Active
- Beds:
- 4
- Lot size:
- 0.15 Acres
- Year built:
- 2003
- Baths:
- 3.00
- MLS#:
- TB8323233
- Subdivision:
- Arbor Greene Ph 7 Unit 2
ADDITIONAL INFORMATION
Discover this serene oasis nestled within the highly desirable, gated community of Arbor Greene, offering an idyllic lifestyle. As you step through the grand foyer, a sweeping staircase beckons you further. The formal living room boasts impressive 25-foot ceilings, adorned with elegant drapes that frame the windows and view. Exotic wood and bamboo floors flow seamlessly, creating warmth and charm. The heart of this home is the remodeled kitchen. Cream Corian counters, cherry wood cabinetry, new stainless steel appliances, and a decorative backsplash, define the kitchen’s style. A kitchen island on wheels adds flexibility, making it a hub for culinary creativity. There's an oversized owners retreat with serene water views upstairs. Ample walk-in closets with built-ins ensure storage convenience. The large ensuite bath features an updated glass walk-in shower, a separate garden tub, and dual sinks. Add in the built in shelves and chest in the walk-in closet. Sip your morning coffee on the expansive screened, private patio. The tranquil water view and sunrise create the perfect backdrop for quiet relaxation. A guest room or office space and full bathroom downstairs accommodate visitors, while secondary bedrooms and loft upstairs provide space for the whole family. Arbor Greene offers resort-style amenities, including a junior Olympic-sized pool, tennis courts, and a fitness center. Plus, with no flood insurance required and low HOA fees, this home is a true gem. Just minutes to top rated schools, shopping, restaurants, I-75, and 35 minutes to the airport. Make Arbor Greene your sanctuary—a place where luxury living harmonizes with nature’s beauty! NEW ROOF 2023, and a NEW AC.
- Type:
- Single Family
- Sq.Ft.:
- 1,602
- Status:
- Active
- Beds:
- 3
- Lot size:
- 0.11 Acres
- Year built:
- 1971
- Baths:
- 2.00
- MLS#:
- TB8321152
- Subdivision:
- Oakford
ADDITIONAL INFORMATION
Located in the Mitchell Wilson and Plant school districts, this immaculate home which is PVC fenced for privacy has many plus features. The floors are tile throughout for easy care and hurricane impact windows provide security and safety. The large picture window in the living room has a rollaway shutter. Interior features include a tankless hot water heater, inside utility room and privacy windows in each bedroom. Window treatments are found in each room, some with plantation shutters. Kitchen features include high end Samsung appliances with convection oven, tile backsplash, granite counters. Water softener system throughout the home. French doors lead from the kitchen breakfast room area to a smaller pool completely enclosed with a privacy wall. There is loft storage in the double car garage. Tropical landscaping is watered by a sprinkler system with a Rachio WiFi Smart Sprinkler control. The rear of the home also has a privacy garden for new owners to make their own. A beautiful home that is not in a flood zone is a huge plus.
$359,900
3605 E Diana Street Tampa, FL 33610
- Type:
- Single Family
- Sq.Ft.:
- 1,376
- Status:
- Active
- Beds:
- 3
- Lot size:
- 0.16 Acres
- Year built:
- 2007
- Baths:
- 2.00
- MLS#:
- TB8323401
- Subdivision:
- Hankins Suburban Homesites Re
ADDITIONAL INFORMATION
Look no further! This charming, 3-bed 2-bath single-family home is right in the perfect spot! NEW ROOF, this immaculate move-in ready home won't last long. This nicely appointed kitchen is adjacent to the dining room and the family room. The kitchen also features a breakfast bar where you can enjoy your favorite breakfast. It also features a covered patio. If this wasn't enough, it has new carpeting with fresh paint inside and out! This beautiful property is centrally located in Tampa, with the best schools and everything nearby, including pharmacies, shops, supermarkets, and more. Schedule a showing today, as this home won't last long!
$1,629,000
501 S Clark Avenue Tampa, FL 33609
- Type:
- Single Family
- Sq.Ft.:
- 3,051
- Status:
- Active
- Beds:
- 5
- Lot size:
- 0.17 Acres
- Year built:
- 2024
- Baths:
- 5.00
- MLS#:
- TB8323806
- Subdivision:
- Deuber Place
ADDITIONAL INFORMATION
Pre-Construction. To be built. By Mobley Homes Custom. Everything you would expect from one of our best South Tampa local builders, includes high ceilings, engineered wood flooring, and high-quality finishes. You’ll love the open island kitchen, featuring stainless steel appliances, a walk-in pantry, and 42” cabinets. The owner’s retreat upstairs features a spacious bedroom, his & her closets, a bathroom with double vanity, as well as, an oversized tub/shower combination. 4 total bedrooms, including a 2nd en-suite, and 3 full bathrooms upstairs. This floor plan includes a downstairs half bath & flex room perfect for a den or study. French doors open out to a covered lanai. Additional standard features include... Level 1 Wood on 1st Floor, 5.25” Crown Molding on First Floor, All Windows cased with 3.5” Delta Howe Casing. Excellent Schools (Grady Elementary, Coleman Middle & Plant High). Walk to several nearby restaurants & Bayshore Blvd. Builder's Warranty Some selections & upgrades can be made,
- Type:
- Condo
- Sq.Ft.:
- 2,275
- Status:
- Active
- Beds:
- 3
- Lot size:
- 0.03 Acres
- Year built:
- 1986
- Baths:
- 3.00
- MLS#:
- TB8322799
- Subdivision:
- Fairway Lakes Twnhms Ii A C
ADDITIONAL INFORMATION
Beautiful Townhome in the Heart of Carrollwood Village! This beautifully updated townhouse is move-in ready and boasts 3 bedrooms, 2.5 bathrooms, a 2-car garage, and 2,275 sq. ft. of living space. The first floor offers a spacious family room, home office/den, dining room, and a well-appointed kitchen with a cozy breakfast nook. The kitchen features 42” wood cabinets, granite countertops, a subway tile backsplash, stainless steel appliances, including a new refrigerator and stove. The dinette area includes a charming built-in banquette, perfect for enjoying your morning coffee. The oversized family room is ideal for entertaining, with French doors leading to a large screened-in patio. The patio has plenty of room for enjoying the Florida sunshine and is the perfect place for grilling and outdoor dining. A convenient half bath with a granite-topped vanity is located on the first floor for guests. The home office/den is accessible through elegant French doors and features a large window that basks the room with natural light. Upstairs you will find your owner’s suite with a screened in private balcony that has been updated and is the perfect place to relax and unwind. The master bathroom has dual vanities with granite countertops, a glass-enclosed walk-in shower, and his and her walk-in closets. Two additional guest bedrooms and a full bathroom complete the second floor. This home includes so many updates including a new Air Conditioner with a UV filtration system, Plantation shutters throughout, newly painted interior and new carpet. Living in Carrollwood Village provides so many amenities for residents including community parks, playgrounds, and tennis and basketball courts. This community is conveniently located to Carrollwood restaurants, shops, Carrollwood Country Club, the Cultural Center and Carrollwood Village Park.
- Type:
- Townhouse
- Sq.Ft.:
- 1,110
- Status:
- Active
- Beds:
- 2
- Lot size:
- 0.01 Acres
- Year built:
- 1984
- Baths:
- 2.00
- MLS#:
- TB8323017
- Subdivision:
- Sheridan Woods A Condo
ADDITIONAL INFORMATION
Don't miss out on this rare opportunity to own a beautifully REMODELED home in the highly sought-after, gated Sheridan Woods community in SOUTH TAMPA. This two-bedroom, two-bathroom townhouse offers a serene and comfortable living experience, featuring BREATHTAKING WATER VIEWS that define the tranquil atmosphere of this unique property. At 1,170 sq. ft., this home is a true retreat, combining modern updates with the peaceful beauty of nature right outside your door. As you enter, you’ll immediately notice the fresh paint throughout and the stylish, waterproof LVP flooring on the main level, creating a welcoming, low-maintenance space. The heart of the home is the spacious kitchen, which overlooks a serene pond—perfect for enjoying the calming water views while preparing meals. This remodeled kitchen features a breakfast bar with additional storage, Corian countertops, and black appliance appliances, offering both function and style. The open-concept layout seamlessly flows into the living area, where sliders open to your private back patio—a perfect spot for enjoying morning coffee, outdoor meals, or simply unwinding in the beauty of the pond and surrounding nature. Upstairs, both bedrooms are spacious and feature updated, private bathrooms and walk-in closets. Whether you're hosting a gathering or seeking a quiet retreat, this home offers the ideal balance of comfort and elegance. The property also boasts a brand-new AC unit, ensuring year-round comfort. Located in the heart of South Tampa, you're just minutes away from some of the area's best dining, shopping, and entertainment. The combination of a peaceful, gated community and vibrant local amenities makes this home a rare find. Schedule your private showing today and experience the lifestyle you've been dreaming of.
- Type:
- Townhouse
- Sq.Ft.:
- 1,849
- Status:
- Active
- Beds:
- 3
- Lot size:
- 0.05 Acres
- Year built:
- 2019
- Baths:
- 3.00
- MLS#:
- TB8323873
- Subdivision:
- Pineapple Palms Twnhms
ADDITIONAL INFORMATION
Luck is nothing but opportunity and preparation. Are you prepared for this amazing opportunity? Fall in LOVE with this centrally located, almost new townhouse situated in the Westshore District? Families will appreciate the top-rated school district, with schools like Grady, Coleman, and Plant ensuring an education usually only found in private schools. This 2019-built home allows you to enjoy the benefits of new construction without the wait for completion! Upon first entering you will find a desirable open floor plan, half bathroom, luxury engineered wood floors with soaring ceilings, and crown molding throughout. The chef-inspired kitchen features GE appliances, a granite island with ample room for seating, 40” upper cabinets, soft close drawers, pull-out shelving, and a walk-in pantry. Step through the sliders to your private fenced-in backyard, perfect for your furry friends or just simply enjoying the Florida weather. Head upstairs to find the oversized master bedroom with tray ceilings, a walk-in closet, and a master bath featuring double sinks in a granite vanity. Two other bedrooms with a shared hall bath are on the opposite side of the second floor, allowing for privacy for all parties. Additionally, on the second floor is a generous-sized laundry room with included washer and dryer. Everyone talks about location but this is literally close to EVERYTHING. Centrally located to MacDill Air Force Base, Downtown Tampa, Midtown, International Mall, Amalie Arena, Raymond James Stadium, and George Steinbrenner Field all within close proximity. This vibrant area offers a variety of dining options, ensuring you'll never run out of culinary adventures. Just a short drive to the best restaurants in Hyde Park, Ybor City, and Seminole Heights. Or if you are an avid traveler, with easy interstate access, you can be on a flight from Tampa International Airport to your favorite destination in 10 minutes! Interstate 275 is also easily accessible, simplifying your daily commute. You are minutes from major highways and bridges, making it an easy commute throughout Tampa Bay. If you enjoy shopping, the International Mall is a short 5-minute drive. If you are heading downtown to the Riverwalk, or to watch a Lightning game or concert, you will be there in less than 10 minutes. You can enjoy the country’s top-rated beautiful sand beaches in 20-30 minutes. This is your opportunity to invest in an area full of new development and growth! This home is priced well below the appraised value, do not wait or you will miss out.
- Type:
- Condo
- Sq.Ft.:
- 678
- Status:
- Active
- Beds:
- 1
- Year built:
- 1979
- Baths:
- 1.00
- MLS#:
- TB8323702
- Subdivision:
- North Bay Village Condo
ADDITIONAL INFORMATION
Charming 1-bedroom 1-bath condo located in the heart of Tampa ,This move in ready condo features an open floor plan, modern finish and abundant natural light . The spacious bedroom includes a wall to wall closet .Enjoy the convenience of in-unit laundry a private balcony, and access to community amenities such as a pool , and clubhouse perfectly situated near shopping, dining and public transit this property is ideal for first time buyers or investor, Don't miss this opportunity.
$440,000
4510 W Hanna Avenue Tampa, FL 33614
- Type:
- Single Family
- Sq.Ft.:
- 1,895
- Status:
- Active
- Beds:
- 3
- Lot size:
- 0.15 Acres
- Year built:
- 1960
- Baths:
- 1.00
- MLS#:
- TB8323283
- Subdivision:
- West Park Estates Unit 3 Re
ADDITIONAL INFORMATION
This Home, Master bedroom with a walk-in closet, an office and an extra room. The second bedroom has its own closet. The. third room is an independent suit with its bathroom, kitchen, and a covered terrace. With a separate entrance. The house has a kitchen in the backyard for you to enjoy with your friends, a storage space for your tools, and a covered carport for three cars. This house has many renovations, a kitchen, air conditioning, and ceiling, this house has great potential for both first-time buyer and investor.
- Type:
- Condo
- Sq.Ft.:
- 693
- Status:
- Active
- Beds:
- 1
- Lot size:
- 0.01 Acres
- Year built:
- 2001
- Baths:
- 1.00
- MLS#:
- TB8322949
- Subdivision:
- The Villas Condo
ADDITIONAL INFORMATION
Discover this beautifully maintained condo in the heart of Wesley Chapel, conveniently located off Bruce B. Downs Blvd. You'll love the proximity to top-rated schools, hospitals, a library, restaurants, and shopping centers. This bright and charming home offers excellent natural lighting and includes a 1-car garage for added convenience. Situated in a gated community near Hunter's Green, it provides extra privacy and security. Plus, you're just minutes away from the serene acres of Flatwoods Wilderness Park and its surrounding preserves, perfect for outdoor enthusiasts. This condo is a rare find in such a prime location—don’t miss out!
- Type:
- Single Family
- Sq.Ft.:
- 1,062
- Status:
- Active
- Beds:
- 3
- Lot size:
- 0.23 Acres
- Year built:
- 1958
- Baths:
- 2.00
- MLS#:
- TB8318955
- Subdivision:
- Tampas North Side Cntry Cl
ADDITIONAL INFORMATION
RECENTLY UPDATED!! NEW FLOORS!! NEW KITCHEN!! NEW KITCHEN APPLIANCES!! FULLY REMODELED BATHROOMS!! NEW WINDOWS!! NEW ROOF!! NEW AC!! AND NEW CONCRETE DRIVEWAY!! Price reflects recent upgrades. Schedule a tour for this beautiful house. 3 bedroom, 2 full bathrooms, including a master bathroom, quartz countertops and ceramic tile floors can be found throughout all the house and wet areas. A totally remodeled kitchen with tons of storage and new appliances. Property is being sold AS IS for the convenience of the seller. Schedule a tour today.
$310,000
8305 Ash Avenue Tampa, FL 33619
- Type:
- Single Family
- Sq.Ft.:
- 1,005
- Status:
- Active
- Beds:
- 4
- Lot size:
- 0.16 Acres
- Year built:
- 1961
- Baths:
- 2.00
- MLS#:
- TB8323613
- Subdivision:
- Progress Village Unit 2
ADDITIONAL INFORMATION
**New Photos Cominmg** Tampa Home with No HOA! This 4-bedroom, 2-bathroom home offers freedom and opportunity in a great location. Inside, you’ll find new kitchen cabinets with quartz countertops, stainless-steel appliances, an open floor plan, updated ceiling fans, and a rain shower in the master bathroom. Every bedroom includes a closet for ample storage. The large backyard is perfect for storing your boat, RV, or outdoor toys, with plenty of space left for gatherings and activities. The home is conveniently located near major roads such as HWY 301 and I-75. Stores like Target, Home Depot, and Walmart are just 2.5 miles away. Don’t miss the chance to make this home yours—schedule a showing today!
$265,000
8218 N 18th Street Tampa, FL 33604
- Type:
- Single Family
- Sq.Ft.:
- 784
- Status:
- Active
- Beds:
- 2
- Lot size:
- 0.13 Acres
- Year built:
- 1950
- Baths:
- 1.00
- MLS#:
- TB8323604
- Subdivision:
- Hendry & Knights Add To
ADDITIONAL INFORMATION
Beautiful property located in the heart of Tampa, this cozy 2-bedroom, 1-bathroom home, is ready for you to move in and make it your own. Outside, the yard is ideal for relaxing or entertaining, also you'll find water and electric connection to built-in and extended family place no more than 600 sq ft. Washer and dryer is incuded, the modern kitchen features stainless steel appliances. Property is close to shopping, malls, hospitals, schools, restaurants, parks, and easy interstate access to downtown, airport, beaches, and many other amenities. NO HOA, NO CDD. The roof is almost 3 years old and the A/C works perfectly.

Tampa Real Estate
The median home value in Tampa, FL is $429,000. This is higher than the county median home value of $370,500. The national median home value is $338,100. The average price of homes sold in Tampa, FL is $429,000. Approximately 45.17% of Tampa homes are owned, compared to 45.08% rented, while 9.75% are vacant. Tampa real estate listings include condos, townhomes, and single family homes for sale. Commercial properties are also available. If you see a property you’re interested in, contact a Tampa real estate agent to arrange a tour today!
Tampa, Florida has a population of 380,476. Tampa is less family-centric than the surrounding county with 28% of the households containing married families with children. The county average for households married with children is 29.42%.
The median household income in Tampa, Florida is $59,893. The median household income for the surrounding county is $64,164 compared to the national median of $69,021. The median age of people living in Tampa is 35.9 years.
Tampa Weather
The average high temperature in July is 90.3 degrees, with an average low temperature in January of 51.6 degrees. The average rainfall is approximately 50.6 inches per year, with 0 inches of snow per year.
