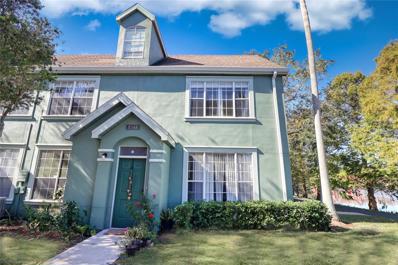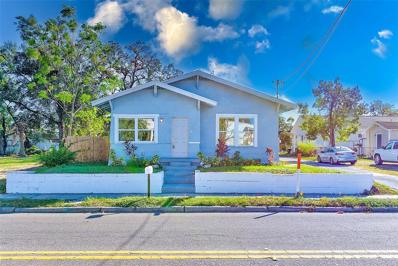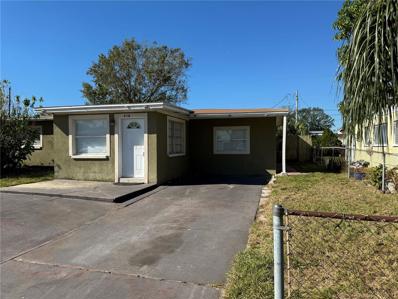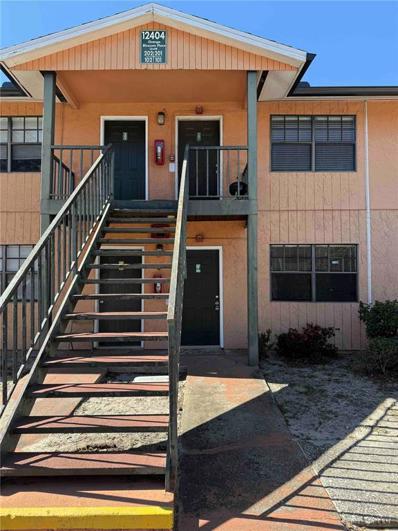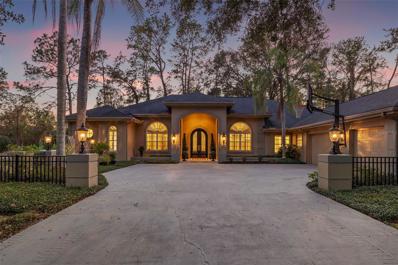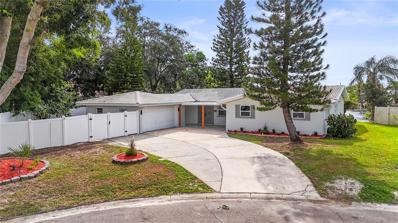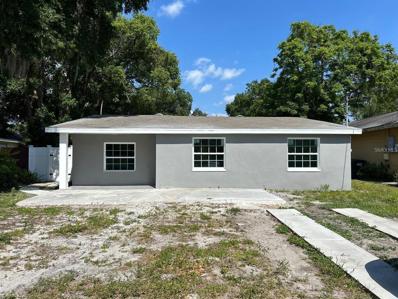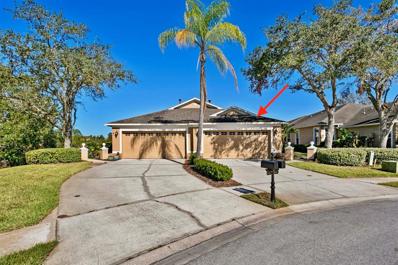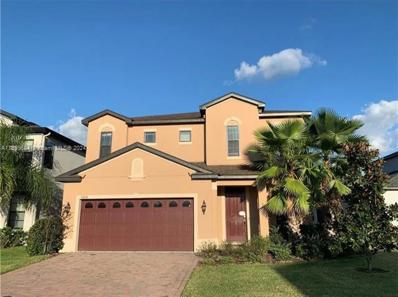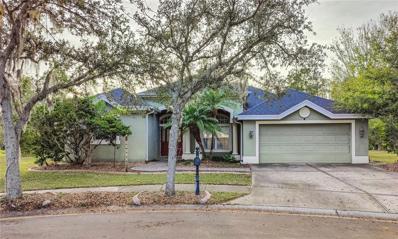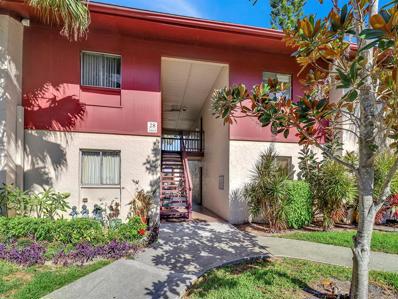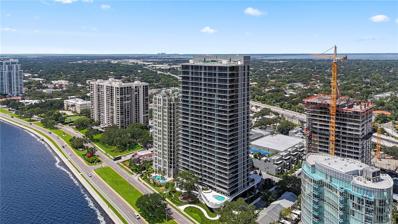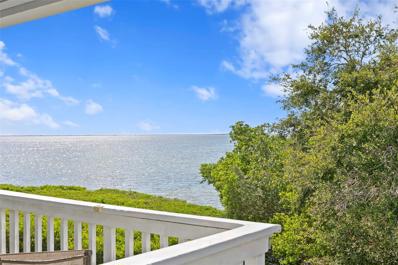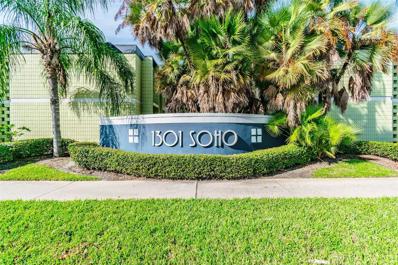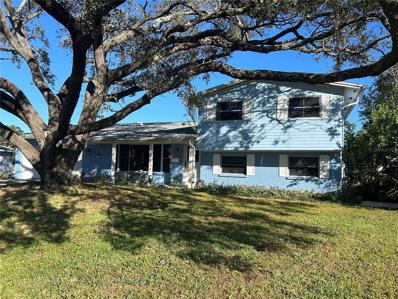Tampa FL Homes for Sale
$5,950,000
602 Guisando De Avila Tampa, FL 33613
- Type:
- Single Family
- Sq.Ft.:
- 9,810
- Status:
- Active
- Beds:
- 6
- Lot size:
- 1.15 Acres
- Year built:
- 2003
- Baths:
- 9.00
- MLS#:
- TB8317970
- Subdivision:
- Avila Unit 10gg
ADDITIONAL INFORMATION
Villa Harmony in Avila Golf and Country Club, Tampa Bay's most exclusive 24/7 guard-gated community. This Mediterranean estate is a masterpiece of luxury and tranquility. Fully renovated in 2022, it seamlessly blends timeless elegance with modern sophistication. The double-height family room opens to a custom-built kitchen with solid cherry cabinetry and quartz countertops, while gleaming Diana Royale marble floors enhance the home's serene ambiance, ideal for displaying your art collection. Designed for entertaining, this home includes a billiards room, video lounge and a wine cellar accommodating over 2,000 bottles. The executive office, with coffered ceilings and a stately gas fireplace, exudes sophistication. The in-law suite, functioning as a fitness center, includes a laundry area, kitchenette and private entry. The third floor offers a full suite that doubles as a relaxation lounge. A centrally located elevator provides easy access to a gift-wrapping room, bonus TV area and three spacious suites. The luxurious owner's retreat features double dressing rooms with cedar-lined cherry cabinetry, a custom breakfast station and bespoke finishes throughout. Outdoors, enjoy a pristine pool area, outdoor kitchen, covered patio and ample gardens, all in a fully fenced property with three automatic gates for privacy. This extraordinary residence has been thoughtfully updated with top-of-the-line finishes, including a new roof, air-conditioning systems, impact windows and doors, designer lighting, a whole-house generator and a chef's kitchen with a secondary catering pantry. This is more than a home, it's a lifestyle. Villa Harmony is a rare opportunity. Claim this sanctuary before it's gone.
- Type:
- Single Family
- Sq.Ft.:
- 2,950
- Status:
- Active
- Beds:
- 4
- Lot size:
- 0.25 Acres
- Year built:
- 1994
- Baths:
- 3.00
- MLS#:
- TB8323222
- Subdivision:
- Hunter's Green
ADDITIONAL INFORMATION
Welcome To Your Dream Home Located In The Prestigious Hunter's Green Community. This Stunning Residence Offers 4 Bedrooms, 2.5 Bathrooms, And A Spacious 3-Car Garage. As You Step Inside, You're Greeted By Elegant French Doors And An Abundance Of Windows, Filling The Home With Natural Light. The Open Floor Plan Seamlessly Combines An Informal Living Room And Dining Room, Highlighted By Updated Lighting Fixtures Throughout. The Gourmet Kitchen Is A Chef's Delight, Featuring Granite Countertops, All-New Stainless Steel Appliances (Purchased In May 2024), Decorative Wooden Built-In Cupboards, A Wall Mounted Oven, And A Separate Island With A Cooktop. Enjoy Your Morning Coffee In The Cozy Breakfast Nook Overlooking The Pool And Back Patio. The Living Room Boasts A Decorative Accent Wall And A Charming Wood-Burning Fireplace, Perfect For Cozy Evenings. The Primary Bedroom, Located On The Main Floor, Is A True Retreat With Its Spacious Layout, High Ceilings With Crown Molding, And Massive Windows That Provide Tranquil, Natural Lighting. The Luxurious Stone En-Suite Bathroom Includes A Standalone Shower, Garden Tub, Dual Vanities, And Offers A Serene Escape. An Office Space On The Main Floor Provides A Perfect Environment For Remote Work Or Study. Upstairs, You'll Find Two Additional Bedrooms And A Flex Room That Leads To A Newly Replaced Balcony (May 2024). The Outdoor Area Is An Entertainer's Paradise, Featuring A Covered Patio Area Ideal For Hosting Gatherings And A Resort-Style Pool With A Connected Spa And Waterfall Feature. Situated On A Pie-Shaped Lot Within the Guard Gated Community, Residents Also Have Access To Walking Trails, Park, Playground, And Tennis Courts. Additionally, The Tile Roof Was Replaced In 2017, Ensuring Long-Lasting Durability And Peace Of Mind. Hunter's Green community offers an array of desirable amenities, such as paved trails, playgrounds, tennis courts, pickleball courts, basketball courts, baseball and soccer fields, and a community center. Access to the country club and golf course is available for an additional fee, providing residents with even more recreational options. For dog owners, the community features a dedicated dog park, perfect for socializing and exercising pets. Conveniently located with easy access to I-75, and close to shopping destinations like Wiregrass Mall, Tampa Premium Outlets, and The Grove, as well as a variety of restaurants, breweries, and hospitals, the Hunter's Green community offers a truly desirable lifestyle. With no CDD fees and a central location, this property is a rare find. Don't miss the opportunity to experience this exceptional home for yourself. Don't Miss The Opportunity To Make This Exquisite Property Your New Home!
- Type:
- Single Family
- Sq.Ft.:
- 1,846
- Status:
- Active
- Beds:
- 4
- Lot size:
- 0.15 Acres
- Year built:
- 2024
- Baths:
- 2.00
- MLS#:
- O6260564
- Subdivision:
- River Park
ADDITIONAL INFORMATION
SELLER OFFERING 10K IN BUYER INCENTIVES! This modern 4 bedroom, 2 bathroom home, built in 2024, seamlessly blends contemporary convenience with timeless elegance. Energy efficient Dr Horton home with solar panels. Wonderful curb appeal with pavers accenting the driveway, near zero entryway and completed has a front door with hurricane resistant window. Upon entering, you are welcomed by an inviting foyer that opens into the heart of the home. The open-concept design effortlessly connects the living room, dining area, and kitchen, creating an ideal space for entertaining. The spacious living room is bathed in natural light, courtesy of large windows and equipped with remote black out blinds when you want to limit the natural light. The kitchen stands out as a true centerpiece, equipped with stunning granite countertops, stainless-steel appliances, upgraded refrigerator, dual deep sink with touchless faucet,decorative backsplash, walk-in pantry, and an oversized island complete with a breakfast bar. Whether preparing a casual meal or hosting a formal dinner, this kitchen is designed to accommodate all culinary needs. The primary suite, located at the rear of the home, serves as a tranquil retreat, featuring a private ensuite bathroom with dual sinks, a separate shower, 48" medicine cabinet, and a walk-in closet. The remaining three ample sized bedrooms gives you the space to spread out. A dedicated laundry space conveniently located near all bedrooms alleviates the burden of chore. Step outside onto the covered patio to enjoy the views of the wooded conservation and landscaped vinyl fenced backyard. There is an additional 10x12 open paver patio to sit in the sun if you prefer. Solar power landscaping lights to enjoy beautiful Florida nights. The two garage has been enhanced with Gooseneck lighting and versatile epoxy flooring, providing both a designer aesthetic and durability. Additional upgrades include whole house state of the art water softening system, plantation shutters in two rooms, programable lighting system, landscaping lighting, and additional attic insulation. Upgraded irrigation system on its own meter. River Park is conveniently located near major highways, I75, 275 and I4, shopping, dining, entertainment, theme parks, Florida College minutes to downtown Tampa and Gulf Coast beaches. Seize the opportunity to make this stunning home yours!
- Type:
- Condo
- Sq.Ft.:
- 1,578
- Status:
- Active
- Beds:
- 3
- Year built:
- 2001
- Baths:
- 2.00
- MLS#:
- A4630657
- Subdivision:
- Lake Chase Condo
ADDITIONAL INFORMATION
Very Rare 3 bedroom/2 bathroom + Loft (Bonus room / Den) condo With Your Very OWN PRIVATE GARAGE in the private gated Lake Chase Condo community in Westchase!. This residence boasts an abundance of natural light, an open floor plan, and impressive high ceilings, making it the largest floor plan available in the Lake Chase community. Every Room Looks out over the lake… The kitchen features elegant cabinetry complemented by stainless steel appliances. Gorgeous wood flooring runs throughout the home, enhancing the spaciousness of the dining and living areas. The versatile loft space is ideal for a playroom, home office, or private workout room. The master suite is both spacious and airy, complete with a generous walk-in closet. Each of the additional bedrooms is also quite roomy and includes ample closet space. The property is equipped with a newer HVAC system, a washer and dryer, and numerous other enhancements. Immerse yourself in the breathtaking walking paths that follow around the shimmering lake at the heart of this charming community. Indulge in a lifestyle brimming with abundant amenities, including two resort-style pools where you can soak up the sun, a basketball court and tennis courts, and inviting sand volleyball courts perfect for sporty afternoons. There’s even a convenient carwash area, a state-of-the-art fitness center, a delightful playground, and a stunning clubhouse, ready for your special gatherings and reservations. With two private gated entrances from W Linebaugh and Sheldon, accessing all the wonders of Westchase is a breeze. Just over a mile away (1.1 miles) lies the vibrant West Park Village, brimming with cozy cafes, exquisite restaurants, lively nightlife, refreshing gyms, picturesque parks, a playful playground, and a whimsical splash park. And let's not forget, this community is zoned for excellent schools, ensuring a bright future for your little ones. With downtown Tampa, Tampa International Airport, and the award-winning gulf beaches all less than 30 minutes away, this dream location offers the perfect blend of convenience and charm. Don’t let this opportunity slip away—schedule your showing today! Remember, if you snooze, you might lose out on this rare idyllic slice of paradise!
$419,000
4253 Golf Club Lane Tampa, FL 33618
- Type:
- Townhouse
- Sq.Ft.:
- 1,843
- Status:
- Active
- Beds:
- 3
- Lot size:
- 0.09 Acres
- Year built:
- 1986
- Baths:
- 3.00
- MLS#:
- TB8325446
- Subdivision:
- Monaco Gardens Unit One
ADDITIONAL INFORMATION
Welcome to your dream home in Monaco Gardens, nestled in the highly sought-after Carrollwood Village! This stunning 3-bedroom, 2.5-bath 1843SF townhome with a two-car garage has been meticulously renovated to deliver a modern and luxurious living experience that is sure to impress. Step inside and enjoy the open great room concept, seamlessly connecting the living, dining, and kitchen areas for effortless flow and functionality. Transition to the expansive 23' x 26' brickpaved screened-in lanai offering a large insulated roof area, open area, cafe lights, and a Tuft Shed, creating the perfect setting to unwind while taking in the serene views of the private conservation area. The kitchen is both beautiful and practical, featuring solid wood cabinetry with pull-out pantry drawers, granite countertops, and stainless-steel appliances, and a double oven all under a crown molded trey ceiling. Premium flooring, including wood-like ceramic tile and wood laminate, runs throughout the home, offering easy maintenance and a clean, polished look. The living and dining area includes a stacked stone wood-burning fireplace and Pella french doors with blinds between the glass, opening to the lanai, blending indoor and outdoor living spaces. The owner’s suite is a true retreat, complete with a private balcony overlooking the conservation area, a spacious walk-in closet, and a custom stained-glass window that adds character and charm. This home also features a new water softening system, reclaimed water sprinkler system, security cameras and epoxied garage floor. Not in a flood zone and has no damage from recent storms. Located just 5 minutes from a wide array of stores, restaurants,hospital, malls medical offices, and banks, convenience is at your doorstep. Living in Carrollwood Village means access to an array of community amenities, including parks, nature trails, bike paths, tennis courts, and a cultural center. Additionally, the Emerald Greens Golf and Country Club offers 27 holes of golf, a pool, tennis courts, and dining, with membership or lodging fees providing access to these exceptional facilities. Don’t miss this opportunity to embrace a lifestyle of comfort, luxury, and convenience. Schedule your private viewing today and see what makes this property so special. Your dream home in Carrollwood Village awaits
- Type:
- Single Family
- Sq.Ft.:
- 1,365
- Status:
- Active
- Beds:
- 3
- Lot size:
- 0.12 Acres
- Year built:
- 1967
- Baths:
- 2.00
- MLS#:
- TB8325783
- Subdivision:
- Drews John H Sub Blks 1 To 10
ADDITIONAL INFORMATION
One or more photo(s) has been virtually staged. Charming Tampa Bungalow with Modern Updates! This 3-bedroom, 2-bath renovated bungalow is the perfect blend of modern upgrades and classic charm. With its friendly, corner lot, open floor plan, this home is designed for entertaining, comfort, and effortless family living. Step inside and be greeted by 10-foot ceilings and large, updated windows that bathe the space in natural light. The thoughtfully designed kitchen features decorative tile counters and backsplash, stainless steel appliances, and a splash of personality that makes cooking a joy. Plantation shutters add elegance, while closet organizers keep everything neat and tidy. Your practical side will appreciate the tankless water heater, sprinkler system, and low-maintenance white vinyl fencing surrounding the backyard. Outside, relax and unwind on the Verandah deck, overlooking a fully enclosed, private backyard that’s perfect for pets, play, or peaceful evenings under the stars. This bungalow isn’t just a home; it’s an opportunity. Whether you’re a first-time homeowner or an investor looking for a rental property for University of Tampa students, this property offers both charm and potential. Located in a prime Tampa spot, you’re minutes from downtown, The University of Tampa, area hospitals, the airport, and major thoroughfares. Convenience and style come together in this gem! Don’t wait—schedule your personal tour today and discover the lifestyle this bungalow has to offer!
$349,900
2905 E 21st Avenue Tampa, FL 33605
- Type:
- Single Family
- Sq.Ft.:
- 1,635
- Status:
- Active
- Beds:
- 3
- Lot size:
- 0.12 Acres
- Year built:
- 1925
- Baths:
- 2.00
- MLS#:
- TB8321860
- Subdivision:
- Greenville Sub 3
ADDITIONAL INFORMATION
Move-In Ready 3 Bedroom, 2 Bathroom Remodeled Home in Tampa. Welcome to this beautifully remodeled 3-bedroom, 2-bathroom home, perfectly located in Tampa with convenient access to the interstate, shopping, dining, and everything the city has to offer. With NO HOA, this property provides you the freedom and flexibility to truly make it your own. As you step inside, you’ll immediately notice the modern updates, large living room and inviting atmosphere. The kitchen is a true showstopper, featuring stainless steel appliances, granite countertops, and plenty of cabinet space, seamlessly blending style and functionality. The bathrooms carry the same luxurious granite finishes, creating a cohesive and elegant design throughout the home. The home boasts a newer roof (only 2 years old) and a newer A/C, giving you peace of mind for years to come. Outside, the fenced-in backyard is a haven for relaxation and entertainment. It includes a designated play area and a separate pet area, making it perfect for families and pet owners alike. This home offers the perfect combination of comfort, convenience, and charm in a prime Tampa location. Don’t miss your opportunity to own this move-in ready gem! Schedule your easy private showing today!
$299,900
4718 Eldorado Drive Tampa, FL 33615
- Type:
- Single Family
- Sq.Ft.:
- 1,331
- Status:
- Active
- Beds:
- 4
- Lot size:
- 0.14 Acres
- Year built:
- 1959
- Baths:
- 2.00
- MLS#:
- TB8325167
- Subdivision:
- Townn Country Park Un 01
ADDITIONAL INFORMATION
Welcome to 4718 Eldorado, a comfortable and spacious 4-bedroom, 2-bathroom single-family home in Tampa, FL. Nestled in the heart of Town N Country, this residence offers convenient access to local beaches, Tampa International Airport, International Plaza, the Tampa Zoo, Busch Gardens, and more, blending city convenience with suburban tranquility. Step inside to explore the thoughtfully designed interior, featuring an open floor plan that seamlessly connects the living and dining areas—perfect for everyday living and entertaining. The kitchen serves as the heart of the home, with new cabinets and quartz countertop with worry-free maintenance, boasting newer appliances, custom cabinetry, and generous counter space, ideal for both cooking and hosting. The primary suite has been upgraded with new luxury vinyl flooring, offering a spacious retreat complete with an ensuite bathroom. Outside, the fully fenced backyard provides a private oasis for relaxation and outdoor gatherings. Additional features include ample street parking, and a large driveway accommodating 2–3 cars. The house was flooded by hurricane Helene
- Type:
- Condo
- Sq.Ft.:
- 899
- Status:
- Active
- Beds:
- 2
- Lot size:
- 0.02 Acres
- Year built:
- 1975
- Baths:
- 1.00
- MLS#:
- TB8325271
- Subdivision:
- Renaissance Villas Condo
ADDITIONAL INFORMATION
Cash or Conv only. Opportunity knocks!! This is a great investment opportunity conveniently located off the I-275 Highway. First floor 2/1 condo in a gated Renaissance Villas community with pool, nature walk area and pets allowed. Walk into a spacious living/dining room combo that leads into a kitchen with pantry & doorway opening out to a fenced, and covered back porch. Ceramic tile floors throughout. All appliances included with In-unit washer and dryer. Bedrooms are both comfy and roomy with sizable closets. Assigned parking-space. Monthly maintenance fee covers all exterior maintenance, water, trash, sewer, roof, recreational clubhouse & community poo. Close to USF, Busch Gardens, shopping, restaurants, and much more. Easy to Rent - an Investors Dream! Get It Before It's Gone!
$1,450,000
6515 Stonington Drive S Tampa, FL 33647
- Type:
- Single Family
- Sq.Ft.:
- 3,509
- Status:
- Active
- Beds:
- 4
- Lot size:
- 0.34 Acres
- Year built:
- 1989
- Baths:
- 5.00
- MLS#:
- TB8321633
- Subdivision:
- Tampa Palms Unit 2a
ADDITIONAL INFORMATION
Situated on a tranquil conservation lot, this custom-built home underwent a remarkable transformation in 2024 just completed in November, showcasing craftsmanship and premium materials. Set within a serene, tree-lined neighborhood alive with ponds, wildlife, and natural beauty, this property located in Stonington, offers secluded elegance just a few minutes from Tampa's conveniences. A lantern-lit entrance, impressive fountain, and stately iron doors finished with glass inserts that open and create a breezeway welcome you into interiors of understated luxury. As you enter the home one of the most expensive, yet well appreciated transformations are the level 5 drywall noted throughout most of the home as well as soaring 12' ceilings, 14" crown moldings, and 8" baseboards. The entire interior of the home including ceilings all freshly repainted. Illuminated by European crystal chandeliers, sconces and antique brass accents, the home’s design is both timeless and sophisticated. With 4 beds, a study, 3 full, and 2 half baths, including a pool bath, this home balances comfort with elegance. The chef’s kitchen is a centerpiece of the home, featuring an 11' Calcutta Gold marble island, dual dishwashers, dual sinks, a 48” Wolf cooktop with double ovens, wood paneled Sub-Zero refrigeration, custom hood, and all adorned with undercabinet lighting. The kitchen is complete with a wood burning breathtaking fireplace trimmed with a grand wood surround and Calcutta gold marble hearth. The adjoining coffee room and pantry which is entered by a French door offers custom towering cabinetry, wet bar, and wine refrigeration, undercabinet lighting. The owners' retreat is a private sanctuary with tranquil views of the pool, pond, and greenery. Its brand-new, never-used bathroom exudes luxury, featuring stunning white-and-gray harlequin-patterned floors, a clawfoot tub with antique brass fixtures, European chandelier, and a custom white oak vanity with soft-close drawers, detailed wood finishes, and a coordinating floor to ceiling linen tower. Equally refined, the secondary bath features Spanish-imported tile with custom marble accents, a Champagne bronze rain shower, marble basketweave floors, elegant visual comfort sconces and wainscoting. The laundry room boasts herringbone-patterned brick floors, custom pantry style cabinetry, soft-close pantry pullouts, white oak counters, and a farm sink with an antique brass faucet. The space is as functional as it is beautiful, with brand-new LG ThinQ washer and dryer units designed to complement the custom cabinetry and await their first use with the new owner. The shiplap floor to ceiling walls as well as breathtaking cremone bolts and antique brass hardware are just some of the hand selected finishing touches. Additional upgrades include epoxy-coated garage floors with custom shelving, pro-slat walls, new AC system with updated ductwork, new water heater, and new carpet. The property is adorned with fresh landscaping, tiered garden walls, new pool grids, and replaced pool screens, offering an oasis for relaxation and recreation. French doors along the rear of the home provide stunning panoramic views of the water and forested surroundings, while the over 1/3 acre lot offers both privacy and natural beauty. A European style cottage in the back is the perfect garden house or playhouse. Every detail carefully hand selected by a professional designer is anyone’s dream home with over $280,000 spent in recent remodel.
- Type:
- Single Family
- Sq.Ft.:
- 1,422
- Status:
- Active
- Beds:
- 3
- Lot size:
- 0.16 Acres
- Year built:
- 1962
- Baths:
- 2.00
- MLS#:
- O6260501
- Subdivision:
- Townn Country Park Un 07
ADDITIONAL INFORMATION
This stunning 3-bedroom, 2-bathroom property has comfortable living in a desirable Tampa location. Key Features: Spacious layout Modern amenities Serene neighborhood Convenient access to local attractions
$789,000
10744 Drummond Road Tampa, FL 33615
- Type:
- Single Family
- Sq.Ft.:
- 1,845
- Status:
- Active
- Beds:
- 4
- Lot size:
- 0.29 Acres
- Year built:
- 1970
- Baths:
- 2.00
- MLS#:
- W7870327
- Subdivision:
- Tampa Shores Inc #1 Un 1a Rep
ADDITIONAL INFORMATION
Welcome to this stunning 4-bedroom, 2-bathroom home in the desirable Tampa Shores community! Situated on the water with its own private dock, this property is a boater’s paradise—perfect for fishing, docking your boat, or simply enjoying serene waterfront views. Inside, you’ll find a modern and fully renovated home, featuring fresh paint, new flooring, and a beautifully updated kitchen with brand-new appliances. The home also boasts a spacious two-car garage and a vinyl-fenced backyard for added privacy. Relax in the large, enclosed porch, offering breathtaking views of the water and a perfect space for entertaining or unwinding after a long day. This property combines modern living with the tranquility of waterfront life. Don’t miss this rare opportunity to own a piece of Tampa Shores!
$469,900
5813 N 15th Street Tampa, FL 33610
- Type:
- Single Family
- Sq.Ft.:
- 1,711
- Status:
- Active
- Beds:
- 4
- Lot size:
- 0.13 Acres
- Year built:
- 1944
- Baths:
- 2.00
- MLS#:
- TB8325146
- Subdivision:
- Westmoreland Pines
ADDITIONAL INFORMATION
Priced to Sell!! Sellers are motivated! Welcome home to Seminole Heights living! This meticulously remodeled 4/2 boasts not only a beautiful main living space but also a fully renovated mother-in-law suite, complete with elegant Calacatta tile in the bathrooms and Quartz in Kitchen with Stainless steel appliances. Whether it's enjoying family time and accommodating relatives or since its about 15 minutes from Busch Gardens and Adventure Island, this property will work as an AIRBNB as guests can stay with style and comfort! Closing cost assistance available.
- Type:
- Other
- Sq.Ft.:
- 1,855
- Status:
- Active
- Beds:
- 3
- Lot size:
- 0.14 Acres
- Year built:
- 2000
- Baths:
- 2.00
- MLS#:
- TB8321617
- Subdivision:
- West Meadows Prcl 20c Ph
ADDITIONAL INFORMATION
One or more photo(s) has been virtually staged. Resort style living at its best! Nestled at the end of a quiet cul-de-sac, this charming villa overlooks a serene pond and conservation views, a rare find indeed! Located in the maintenance free, gated village of Audubon Landings in West Meadows, this move-in ready home offers a perfect blend of quality craftsmanship and charm. Step inside and you are greeted by the rich tones of laminate cherry flooring that flow seamlessly throughout the entire home. The great room is a bright and welcoming space, adorned with crown molding and thoughtfully placed art niches, archways and columns. The kitchen is a chef’s delight, featuring sleek stainless steel appliances, ample cabinetry, large pantry, canned lighting and large sunny breakfast nook. The laundry room is close by and it is complete with extra cabinet space for additional storage. The guest bathroom showcases quartz countertops with brushed nickel finishes and contemporary vanity lighting. Off the family room French doors open to a versatile third bedroom that can double as an office, offering flexibility to suit your needs. The primary suite is a true retreat with coffered ceilings, extra recessed lighting, and a cozy sitting area that opens up to the expansive lanai. The en-suite bathroom provides dual vanities, marble-like laminate countertops, brushed nickel finishes, large walk-in shower enclosed in glass, along with a soaker tub and a spacious walk-in closet. The expansive outdoor screened lanai provides a peaceful outdoor oasis, perfect for enjoying Florida's beautiful weather year-round. Additional upgrades include a smart thermostat for modern convenience, surround sound speakers throughout the home and extra storage racks in the garage along with a new garage door opener. Tucked away in a picturesque neighborhood, Audubon Landing features its own private community pool and includes exterior maintenance such as lawn care, irrigation, exterior paint, and roof repair/replacement. You also have access to the amenities of West Meadows Community Center. Those amenities include 2 pools, water slide, fitness center, basketball, playground, jogging paths and dog park. Located In the heart of New Tampa and just minutes to I-75, I-275, VA, Moffitt and Advent Hospitals, regional malls and restaurants! Welcome Home!
$549,000
11016 tahiti isle Tampa, FL 33647
- Type:
- Single Family
- Sq.Ft.:
- 2,900
- Status:
- Active
- Beds:
- 4
- Year built:
- 2019
- Baths:
- 4.00
- MLS#:
- A11699684
- Subdivision:
- COREY LAKE ISLES
ADDITIONAL INFORMATION
Spectacular property in a high-end community, with all possible amenities, with an unmatched quality of life, don't miss this opportunity. Seller motivated to close ASAP
- Type:
- Single Family
- Sq.Ft.:
- 2,900
- Status:
- Active
- Beds:
- 2
- Lot size:
- 0.4 Acres
- Year built:
- 1950
- Baths:
- 1.00
- MLS#:
- TB8323717
- Subdivision:
- Drew Park Re Of
ADDITIONAL INFORMATION
Double-lot in Drew Park (with 4 unit teardown). Zoned RM-16, multi-family residential. Lot size is 17,343 sq ft (.40 acres). Buildable lot for six new units! This property is already surrounded by several brand new duplexes, including multiple new apartments across the street. This property is within minutes to HCC, and is conveniently located to downtown, midtown, and the airport.
$1,225,000
632 Superior Avenue Tampa, FL 33606
- Type:
- Single Family
- Sq.Ft.:
- 1,728
- Status:
- Active
- Beds:
- 3
- Lot size:
- 0.26 Acres
- Year built:
- 1957
- Baths:
- 2.00
- MLS#:
- TB8323559
- Subdivision:
- Byars Thompson Add Davis
ADDITIONAL INFORMATION
THE VERY BEST VALUE FOR A DAVIS ISLANDS LOT! THIS LARGE CORNER LOT ON DAVIS ISLAND HAS 11,179 SQUARE FEET. BUILD YOUR DREAM HOME ON THIS QUIET STREET LOCATED AT THE SOUTH END OF THE ISLAND. UNFORTUNATELY THE 1957 RANCH HOME LOCATED HERE FLOODED DURING HELENE. SINCE THE STORMS, HOWEVER, THERE HAS BEEN A REMARKABLE INTEREST IN LARGE LOTS ON DAVIS ISLANDS. MOST LOTS NOW ON THE MARKET ARE BETWEEN 5000 T0 7000 SQ FEET, AT OVER 11,000 SQ FT, THIS LOT IS EXCEPTIONAL. DAVIS ISLANDS OFFERS POPULAR RESTAURANTS, COFFE SHOPS, AS WELL AS PARKS AND PLAYGROUNDS. MINUTES FROM DOWNTOWN AND TGH, COME AND ENJOY THE ULTIMATE URBAN LIFESTYLE.
- Type:
- Single Family
- Sq.Ft.:
- 2,265
- Status:
- Active
- Beds:
- 3
- Lot size:
- 0.24 Acres
- Year built:
- 2002
- Baths:
- 2.00
- MLS#:
- TB8324982
- Subdivision:
- West Meadows Prcls 21 & 22
ADDITIONAL INFORMATION
GATED! West Meadow!! Good school!! 4 bedrooms, 2 bathrooms, 2 car garage house in West Meadow in New Tampa!!!! Resort-style clubhouse!! Laminate flooring in the master and living, dining and two other bedrooms. Pond view!! Conservation view!! It is located in New Tampa's prestigious Gorgeous Resort Style West Meadow. This beautiful 2265 square feet house has been meticulously maintained and lovingly cared for over the years with NEWLY installed roof (2021). Touring this Outstanding Floor Plan, Desirable one-story Home with 4 Bedrooms, 2 Bath with 2 Car Garage. The main living spaces are characterized by an open-concept design, creating a seamless flow between the family room, dining area, and kitchen. The family room features high ceilings, and The living room features large sliding glass doors with an amazing pond and conservation view!! Enjoy your Former dining room. The kitchen features a large island, a built-in desk, and a refrigerator. 42” maple color cabinetry, Corian countertops. The breakfast nook overlooks the backyard and the stunning pond views of the conservation woods. The expansive owner's suite is located just off the living room and features private access to the patio, which keeps the privacy away from the other guest rooms. Two closets for her and him. Double vanities and separate shower and garden tub. Additionally, the two more bedrooms with a full bathroom. The fourth bedroom offers a huge walk-in closet. Located in a Premier Gated Community, it has tons to offer, including a gated Community, Community Grand Club Room, Multi-Use Aquatic Center with RESORT STYLE Swimming Pools, Fitness Room, Four Lighted Tennis courts, Playground, Near i-75, i-275, wiregrass mall, premium outlet, restaurants, movie theater, business, new hospital.
- Type:
- Condo
- Sq.Ft.:
- 1,077
- Status:
- Active
- Beds:
- 2
- Lot size:
- 0.01 Acres
- Year built:
- 1973
- Baths:
- 2.00
- MLS#:
- TB8324789
- Subdivision:
- Whisper Lake A Condo
ADDITIONAL INFORMATION
Embrace Tranquility & Convenience in Whisper Lake! This charming 2-bedroom, 2-bathroom condo offers the perfect blend of peaceful living and prime location. Nestled within the gated community of Whisper Lake, you'll enjoy maintenance-free living with access to a sparkling community pool and serene pond views surrounded by mature trees. Step inside and be greeted by an open and bright living space encompassing the living room, dining room, and kitchen. The spacious layout creates a welcoming atmosphere, perfect for entertaining or relaxing. A convenient breakfast bar adds a touch of functionality. Enjoy your morning coffee or evening cocktails on the screened-in covered porch, where you can soak in the tranquil views of the pond and fountain. The master bedroom provides ample space and boasts two closets for all your storage needs. Both bathrooms feature showers and tubs for your comfort. A hall laundry closet with hookups for washer and dryer offers added convenience. Whisper Lake is strategically located near shopping centers, restaurants, major roads, theme parks, and beaches. Everything you need is just a stone's throw away! Don't miss this opportunity to live in a serene community with the best of Tampa at your fingertips. Schedule your showing today!
- Type:
- Condo
- Sq.Ft.:
- 2,940
- Status:
- Active
- Beds:
- 3
- Lot size:
- 3.38 Acres
- Year built:
- 2024
- Baths:
- 4.00
- MLS#:
- TB8325291
- Subdivision:
- 3105 Bay Oaks Condo Pcl #404
ADDITIONAL INFORMATION
Enjoy gorgeous water, pool, and Bayshore views from this beautifully appointed 3 bedroom, 3 1/2 bath + den/office corner unit with 10-foot high ceilings and floor-to-ceiling windows that offer abundant natural light. This home is move-in ready with electric blinds throughout, built out custom closets, and new lighting fixtures. The front wraparound balcony offers stunning water views while still feeling connected to Bayshore Boulevard's longest continuous sidewalk in the world. The rear sunset balcony overlooks the stunning pool area and really gives you a feel of that area being an extension of your home. The kitchen and entire home have high-end finishes synonymous with the Ritz Carlton Brand: SubZero and Wolf appliances complimented by bespoke Stone countertops; custom-designed Italian Cabinetry by Italkraft; large walk-in owner's closet; high-end Kohler plumbing fixtures; and full-size top-of-the-line washer and dryer. A true first class full service building constructed to withstand a Cat 4 hurricane with 24/7 Concierge; both a sunset and a sunrise pool; valet parking; multiple meeting spaces; a large club room; full fitness center; a children's room; golf simulator room; and a full service spa. The Ritz Carlton Residences Tampa is a safe and secure home for you, your family, and your possessions.
- Type:
- Townhouse
- Sq.Ft.:
- 1,781
- Status:
- Active
- Beds:
- 3
- Lot size:
- 0.02 Acres
- Year built:
- 1985
- Baths:
- 3.00
- MLS#:
- TB8324909
- Subdivision:
- Bay Bridge Condo
ADDITIONAL INFORMATION
WATERFRONT SOUTH TAMPA TOWNHOME ON TAMPA BAY! Don't miss this rare opportunity to own a gorgeous home in a small gated enclave (8 units) directly on TAMPA BAY with a dock and boat slip. Enjoy the WATER VIEWS and INCREDIBLE SUNSETS from your 3 bedroom, 3 bathroom townhome, with 2 large balconies and a patio. This townhome features an open and bright Living and Dining area with 2 sets of sliding glass doors that open to the balcony and a wood burning fireplace. The kitchen includes stainless steel appliances, including a Bosch dishwasher, upgraded cabinets, and a large amount of counter space. The Living and Dining area, the Kitchen and the Primary Suite all have Red Oak floors. The spacious Primary Suite features water views, sliding glass doors that open onto a large balcony that is perfect for your morning coffee and watching the dolphins and manatees swim by. All 3 bedrooms have ensuite bathrooms with granite or marble vanities. The pool is in the perfect location - just down the steps from your main living deck - just like having your own pool. Walk down to the fishing dock after grilling your dinner to watch the birds in flight. Launch your boat, kayak or jet ski from the dock and enjoy the best of Tampa Bay waterfront living. The two car garage provides storage space and includes the laundry room. There is also ample guest parking within the community. Located in South Tampa on Tampa Bay off of Westshore Blvd, this townhome is close to all major highways, Downtown, Tampa International Airport, fine dining, shopping, healthcare facilities, St. Pete and the Gulf Coast Beaches.
- Type:
- Single Family
- Sq.Ft.:
- 1,080
- Status:
- Active
- Beds:
- 3
- Lot size:
- 0.13 Acres
- Year built:
- 1951
- Baths:
- 2.00
- MLS#:
- TB8324774
- Subdivision:
- Englewood Eastern Por
ADDITIONAL INFORMATION
Location,Location,Location;Great opportunity to own this 3 bd / 2bath home,close to Bush Garden,restaurants and shopping center Completely renovated, this stunning 3-bedroom, 2-bathroom home in Tampa. Step inside and enjoy a spacious, sun-filled front porch, perfect for relaxing, with a convenient storage shed. this home offers easy access for travel and leisure. With no HOA, Call now and schedule your viewing today! It is zoned commercial , can still be used as a home.
$459,000
Address not provided Tampa, FL 33611
- Type:
- Townhouse
- Sq.Ft.:
- 2,150
- Status:
- Active
- Beds:
- 3
- Lot size:
- 0.03 Acres
- Year built:
- 2007
- Baths:
- 4.00
- MLS#:
- TB8324928
- Subdivision:
- Legacy Park Twnhms
ADDITIONAL INFORMATION
Welcome to your dream end unit high ceiling townhome nestled in the heart of South Tampa's gated community, Legacy Park. This beautiful 2,150 Sq Ft 3 bedroom, 3.5 townhome is immaculate and Move In Ready! Each bedroom has its own bath and there is a half bath on the main level. The first floor has an ensuite bedroom and full bath, great use as an office space or 3rd bedroom. The second floor has a great room with a large updated gourmet kitchen with updated appliances and powder room for guests. The third floor has two bedrooms; a large master suite with full bath and a second large bedroom with full bath. The laundry room is conveniently located on the third floor and has upgraded front loading W/D. A/C replaced in 2019, new tankless Water Heater and so much more! Water and trash included in HOA! Community features include pool, spa, clubhouse, expansive gated dog park. Fabulous location just minutes to Bayshore Blvd, Hyde Park, MacDill Air For Base, crosstown, downtown Tampa, St. Pete and Tampa International Airport. Make this townhome your next address!
- Type:
- Condo
- Sq.Ft.:
- 792
- Status:
- Active
- Beds:
- 2
- Year built:
- 1962
- Baths:
- 1.00
- MLS#:
- TB8324077
- Subdivision:
- 1301 Soho A Condo
ADDITIONAL INFORMATION
Step into this beautifully updated first-floor corner unit at 1301 SOHO, where modern updates create a seamless blend of style and comfort. The open living area features brand new tile flooring that extends into the kitchen, setting the stage for a contemporary and inviting space. The kitchen is a chef’s delight, featuring elegant stone countertops that extend into a breakfast bar, perfect for casual dining or entertaining. White shaker cabinets, thoughtfully designed with storage on both sides of the counter, pair perfectly with stainless steel appliances for a clean and sophisticated look. The primary bedroom offers a rare bonus in this community: two spacious closets, ideal for ample storage. The updated bathroom boasts a tastefully tiled walk-in shower, a contemporary vanity, and an additional walk-in closet for even more storage. Updated vinyl flooring enhances the warmth and comfort in the bedrooms, creating a cozy retreat. Convenience is key with an in-unit stackable washer and dryer tucked away for easy access. A sliding glass door bathes the space in natural light and opens to your private front patio—perfect for enjoying your morning coffee or unwinding in the evening. Every detail of this condo has been thoughtfully designed for modern living.
$514,900
6709 Mornay Circle Tampa, FL 33615
- Type:
- Single Family
- Sq.Ft.:
- 2,559
- Status:
- Active
- Beds:
- 5
- Lot size:
- 0.27 Acres
- Year built:
- 1967
- Baths:
- 2.00
- MLS#:
- O6260311
- Subdivision:
- Townn Country Park Unit 19
ADDITIONAL INFORMATION
Welcome to this spacious split-level home in the centrally located Town N Country area of Tampa. With no HOA restrictions, this home offers a blank canvas for you to put your personal touches on and create the living space of your dreams! This home has a brand-new roof, the double AC units were installed in 2018 and the home features a 20’ X 30” addition that affords you the opportunity to make the space your own. There is no lack of space in this home so bring the family! The 2,559 square foot home features 5 bedroom with two bedrooms downstairs and 3 bedrooms upstairs. The Primary Bedroom has a walk-in closet for her and an additional closet for him. Underneath the Carpet upstairs are original hard wood floors! And for the men in your life this home has a 20’ X 11’ foot shop behind the two-car garage! What can be better. The home is close to the beach, Tampa International Airport and the downtown business district. Don't wait to make this home yours!

Andrea Conner, License #BK3437731, Xome Inc., License #1043756, [email protected], 844-400-9663, 750 State Highway 121 Bypass, Suite 100, Lewisville, TX 75067

The information being provided is for consumers' personal, non-commercial use and may not be used for any purpose other than to identify prospective properties consumers may be interested in purchasing. Use of search facilities of data on the site, other than a consumer looking to purchase real estate, is prohibited. © 2024 MIAMI Association of REALTORS®, all rights reserved.
Tampa Real Estate
The median home value in Tampa, FL is $429,000. This is higher than the county median home value of $370,500. The national median home value is $338,100. The average price of homes sold in Tampa, FL is $429,000. Approximately 45.17% of Tampa homes are owned, compared to 45.08% rented, while 9.75% are vacant. Tampa real estate listings include condos, townhomes, and single family homes for sale. Commercial properties are also available. If you see a property you’re interested in, contact a Tampa real estate agent to arrange a tour today!
Tampa, Florida has a population of 380,476. Tampa is less family-centric than the surrounding county with 28% of the households containing married families with children. The county average for households married with children is 29.42%.
The median household income in Tampa, Florida is $59,893. The median household income for the surrounding county is $64,164 compared to the national median of $69,021. The median age of people living in Tampa is 35.9 years.
Tampa Weather
The average high temperature in July is 90.3 degrees, with an average low temperature in January of 51.6 degrees. The average rainfall is approximately 50.6 inches per year, with 0 inches of snow per year.



