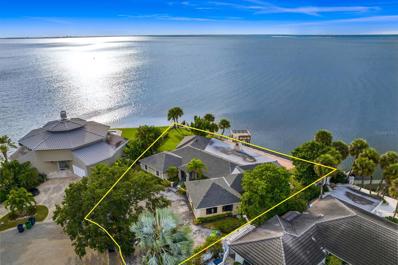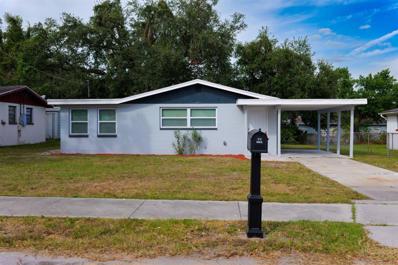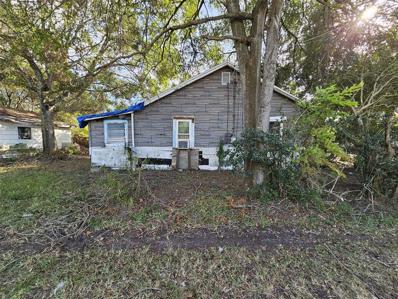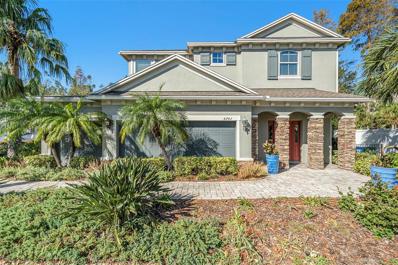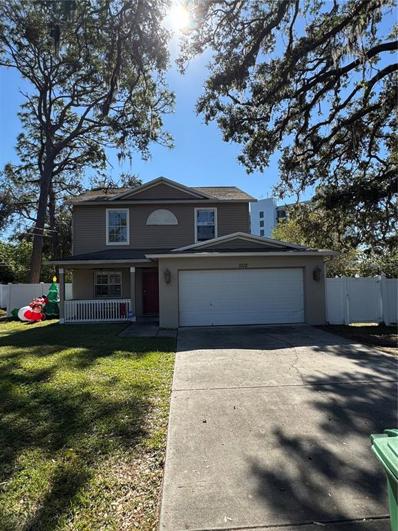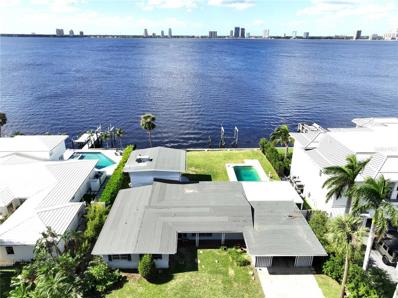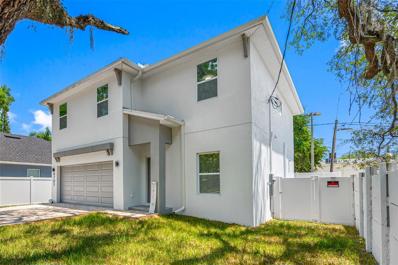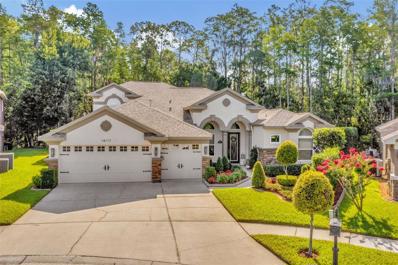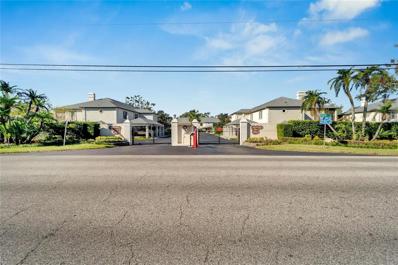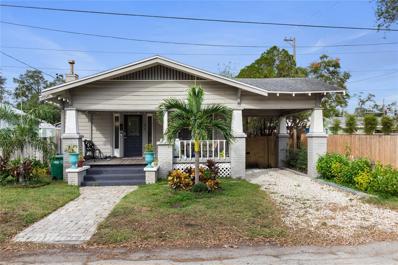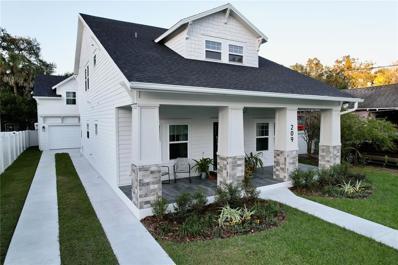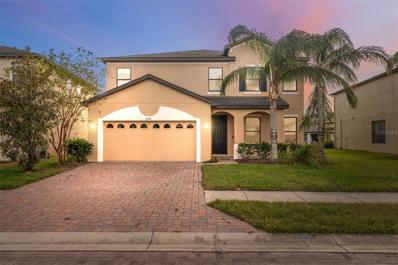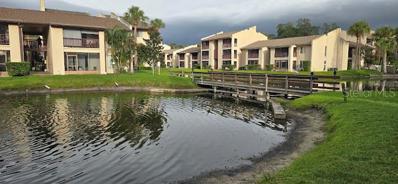Tampa FL Homes for Sale
$1,500,000
7818 N Hubert Avenue Tampa, FL 33614
- Type:
- Single Family
- Sq.Ft.:
- 6,781
- Status:
- Active
- Beds:
- 5
- Lot size:
- 0.74 Acres
- Year built:
- 2024
- Baths:
- 6.00
- MLS#:
- TB8324206
- Subdivision:
- Rio Vista
ADDITIONAL INFORMATION
Under Construction. A newly constructed, three-level architectural marvel in the heart of West Tampa. Designed with the discerning entertainer in mind, this modern retreat boasts no CDD or HOA fees, Flood Zone X, and offers unmatched privacy paired with breathtaking craftsmanship. As you step through the grand entrance, a sunlit foyer welcomes you with an airy open floor plan adorned with recessed lighting, pristine finishes, and a dazzling wine display wall that sets the tone for luxury. The formal dining room is tailor-made for elegant gatherings, with seamless access to a fine-appointed butler’s pantry. These spaces lead into a chef’s paradise: an extraordinary kitchen featuring sleek black wood cabinetry with gold accents, quartz countertops, and high-end ZLINE appliances. The centerpiece is a 6-burner gas stove with a griddle, complemented by a double oven, microwave drawer, and a stainless-steel Bosch automatic coffee machine. Additional highlights include two FORTE refrigerators concealed within custom cabinetry, a wine refrigerator with automatic dispensers, and an island with an auxiliary sink —all overlooking the expansive living room. The living space is enhanced by a double-sided fireplace, warming both the living and family rooms, which feature a full wet bar and wine cooler. Every room on this level flows effortlessly to the spacious back deck, where there’s ample room to add a pool or create your dream outdoor haven. Completing the first floor is a dedicated bedroom with full bath, perfect for use as a guest suite or private office. Ascend to the second floor to discover an open loft ideal for a game room or reading retreat. Double doors open to a grand primary suite, where a private dry bar with a wine fridge introduces a luxurious bedroom outfitted with a fireplace, recessed speakers, and direct access to a private balcony. The en-suite bathroom is a spa-like masterpiece, featuring frameless LED smart mirrors, dual vanities, a soaking tub, and a seamless glass shower with a waterfall feature. A custom walk-in closet completes this lavish sanctuary. Adjacent to the primary suite is a dedicated theater room equipped with a wet bar, microwave, wine fridge, Pioneer speaker system, and wireless touchscreen controls, offering the ultimate movie night experience. This level also houses two additional bedrooms—one with a private en-suite, walk-in closet, and balcony access, and the other with a custom-built closet and nearby bathroom. A spacious laundry room adds convenience to this level. The top floor elevates this home’s entertainment potential with a lounge space opening to a rooftop balcony. A central wet bar is ideal for serving guests, while a fully equipped gym, complete with Jack-and-Jill bath access to the fourth bedroom. An additional bedroom with en-suite bath and a second lounge area with balcony access complete this level. All major appliances are brand-new, an automatic fence provides privacy, and Nest thermostats, a Ring Doorbell, and a Netgear Advanced Wi-Fi system keep you connected and secure. Upper-level balconies with fire pits add a magical ambiance to your evenings, making this home the perfect blend of functionality and flair. Don’t miss the opportunity to make this entertainer’s dream home your own. With its cutting-edge design, unparalleled features, and prime West Tampa location, this is more than a home—it's a lifestyle. Schedule your private tour today!
$315,000
2903 W Walnut Street Tampa, FL 33607
- Type:
- Single Family
- Sq.Ft.:
- 861
- Status:
- Active
- Beds:
- 2
- Lot size:
- 0.12 Acres
- Year built:
- 1984
- Baths:
- 1.00
- MLS#:
- TB8323909
- Subdivision:
- Mac Farlanes Rev Map Of Add
ADDITIONAL INFORMATION
Charming 2/1 Block Home in Old West Tampa = Endless Possibilities! Welcome to 2903 W Walnut Street, a hidden gem located in the heart of historic Old West Tampa. This 2-bedroom, 1-bathroom block home is a perfect opportunity for investors, first-time buyers, or those looking to unleash their creativity with a renovation. Situated on a cozy lot, this property offers a solid foundation and versatile layout, ready to be tailored to your vision. Whether you're looking to generate rental income, create your dream starter home, or flip it for a profit, the potential here is limitless. Located just minutes from downtown Tampa, Armature Works, and the vibrant Riverwalk, you'll enjoy easy access to dining, entertainment, and cultural hotspots. Plus, with Old West Tampa's growth and revitalization, this property is poised for incredible value. Don't miss out on this opportunity to invest in one of Tampa's most exciting neighborhoods! Schedule your showing today and let your imagination bring this property to life.
- Type:
- Other
- Sq.Ft.:
- 1,623
- Status:
- Active
- Beds:
- 2
- Lot size:
- 0.01 Acres
- Year built:
- 2004
- Baths:
- 2.00
- MLS#:
- A4630345
- Subdivision:
- Regency Cove A Cooperative
ADDITIONAL INFORMATION
Situated in a prime South Tampa location, just minutes from MacDill AFB, this gated 55+community offers stunning waterfront views of Old Tampa Bay. The home itself boasts over 1,600 square feet of living space, featuring two bedrooms and two baths, along with a bonus third room that can serve as a bedroom, office, or den. The master suite is expansive, complete with an en suite bath and walk-in closet, offering a private retreat. The open floor plan of the living area is enhanced by vaulted ceilings, creating a bright and airy space perfect for entertaining. The kitchen is spacious, with a large breakfast bar that overlooks both the dining area and the huge living room. Additionally, the nearly 300-square-foot screened porch spans the length of the home, providing ample outdoor living space. For convenience, the home includes a deep driveway with tandem parking for multiple cars, as well as a one-car garage. Furnishings are optional, and the home can be purchased turnkey for those looking for a hassle-free move-in experience. The community itself offers a wealth of amenities designed to enhance the lifestyle of its residents. The spacious clubhouse is at the heart of social activities, housing exercise equipment, billiard tables, and a library. The clubhouse also features a full-sized commercial kitchen, ideal for hosting community events. For outdoor enjoyment, residents can relax in the heated pool, unwind in the bubbling hot spa, or take advantage of the premium shuffleboard courts and horseshoe pits. There are boat docks with a trailer storage area, as well as a kayak and canoe launch, catering to those who enjoy water activities. A picnic area provides a perfect spot for socializing or enjoying a quiet meal outdoors. For those who enjoy a vibrant community, there are numerous activities available, including line dancing, bingo, billiards, exercise classes, and organized leagues for golf and bowling. Fishing enthusiasts will also appreciate the community's fishing spots, offering a variety of ways to stay active and engaged. The streets of Regency Cove are lined with palms and beautifully maintained homes, creating a peaceful and welcoming atmosphere. The quiet, safe streets invite residents to enjoy leisurely walks, with well-lit paths leading to Sunset Point. This serene area is perfect for relaxing with neighbors on the benches and swings while taking in the breathtaking views of Old Tampa Bay. Regency Cove offers a perfect blend of spacious living, a thriving social environment, and luxurious amenities in a prime South Tampa location. It's an ideal place for anyone seeking a comfortable, active, and peaceful retirement community.
$599,000
4611 Landscape Drive Tampa, FL 33624
- Type:
- Single Family
- Sq.Ft.:
- 2,082
- Status:
- Active
- Beds:
- 3
- Lot size:
- 0.2 Acres
- Year built:
- 1979
- Baths:
- 3.00
- MLS#:
- TB8323281
- Subdivision:
- Northdale Golf Clb Sec D Un 1
ADDITIONAL INFORMATION
One or more photo(s) has been virtually staged. Discover the perfect blend of comfort, style, and convenience in this stunning 3-bedroom, 2.5-bath pool home with an oversized 2-car garage, nestled on a peaceful street in Northdale. Offering breathtaking views of the 10th and 18th fairways at Northdale Golf & Tennis Club, this home is a serene retreat with exceptional updates and thoughtful design. The main floor features elegant porcelain wood-look tile flooring that seamlessly connects the living, kitchen, and dining spaces. The spacious family room, with its wood-burning stone fireplace, built-in shelving, and custom cabinetry, is a cozy centerpiece for gatherings. The well-appointed kitchen includes custom wood cabinetry, sleek Corian countertops, and a travertine backsplash that exudes modern charm. A convenient half bath and a utility room with ample storage, washer/dryer hookups, and a utility sink complete the first floor. Upstairs, the primary suite is a true sanctuary, offering engineered hardwood flooring, a private A/C unit, and a cedar-lined walk-in closet with a granite-topped island dresser. The spa-inspired en-suite bathroom boasts a travertine shower with multiple jets, a bench, and custom granite-topped cabinetry. Enjoy peaceful mornings or unwind at sunset on the private covered balcony overlooking the golf course, complete with stair access to the backyard. Two additional bedrooms and a full bathroom provide comfortable accommodations for family or guests. The outdoor space is designed for relaxation and entertaining, featuring a screened-in pool with a paver deck, a step-up wooden deck, and a covered lanai with ceiling fans. The fully fenced side yard, complete with doggie doors, is perfect for pets. Additional updates include an irrigation system and 2014 roof and A/C replacements. For added convenience, the home includes a long ramp at the front door for accessibility. A Bruno chair lift on the staircase ensures easy access between floors, making this home completely accessible. Located in the heart of Northdale, this home is close to shopping, dining, and recreation. Move in and start enjoying the lifestyle you deserve!
$284,000
3509 E 29th Avenue Tampa, FL 33605
- Type:
- Single Family
- Sq.Ft.:
- 1,344
- Status:
- Active
- Beds:
- 3
- Lot size:
- 0.15 Acres
- Year built:
- 1997
- Baths:
- 2.00
- MLS#:
- TB8324625
- Subdivision:
- Forest Park Resub Of Blocks 1
ADDITIONAL INFORMATION
Nice home in the City of Tampa featuring 3 bedrooms 2 full bathrooms. Well maintained home with split floorplan and fireplace in the living room. Kitchen has lots of cabinet spaces plus eat in kitchen area to enjoy your meals. Plus indoor laundry room. The master bedroom is very nice size. You enter the master bathroom with a double door that leads to a shower and separate garden tub to enjoy after a long day. Nice size backyard that is completely fenced in for your back yard cookouts. Plus a shed for additional storage. Plenty of space for several cars to park on the car pad.
- Type:
- Condo
- Sq.Ft.:
- 1,312
- Status:
- Active
- Beds:
- 2
- Year built:
- 1982
- Baths:
- 3.00
- MLS#:
- TB8324540
- Subdivision:
- Quail Run A Condo
ADDITIONAL INFORMATION
Welcome to Quail Run in the heart of Carrollwood. Walk inside this spacious 1312 square foot 2 bed 2.5 bathroom condo which feels more like a townhouse. This unit is fully updated with large modern tile, silent close cabinets/drawers, granite counter tops throughout, built-in pantry, Samsung appliances, built-in living room cabinets surrounding a stack stone feature wall, with an electric fireplace, custom staircase, fully remodeled laundry room. and a custom primary closet. Each room in this unit has an ample amount of space for most of the larger sized furniture and plenty of storage. Enjoy the view on two 8*4 balconies maximizing the pond view, or enjoy a more private setting on your own patio space. If you are feeling social the clubhouse pool is next door. This location is tucked in nicely yet you have everything you could want with a short drive or even a walk. You'll find it close access to I-275/Veterans Expressway, Downtown Tampa, Tampa International Airport, Malls, Raymond James Stadium and some of Tampa's best restaurants. Don't miss out on this near maintenance free property and schedule a showing today!
$5,500,000
5033 W San Miguel Street Tampa, FL 33629
- Type:
- Single Family
- Sq.Ft.:
- 3,817
- Status:
- Active
- Beds:
- 4
- Lot size:
- 0.38 Acres
- Year built:
- 1967
- Baths:
- 4.00
- MLS#:
- TB8324447
- Subdivision:
- Carol Shores
ADDITIONAL INFORMATION
RARELY AVAILABLE OPEN BAY waterfront lot in one of South Tampa’s most desired neighborhoods in Sunset Park. Build your dream home on approximately .38 Acres and 164 feet of seawall on this unobstructed bayfront location with direct access to the open waters of Tampa Bay. Located in an area of high value homes on a street with underground utilities, A-rated schools and convenience to all that Tampa Bay has to offer. Minutes to Tampa International Airport, sports venues, downtown Tampa, and the very best of waterfront living. The value is in the land and is one of a few available bayfront homesites on the market. Can combine with additional available lot(s) to right. Ask agent for details. The home is not available for showings.
- Type:
- Condo
- Sq.Ft.:
- 1,096
- Status:
- Active
- Beds:
- 2
- Year built:
- 1996
- Baths:
- 2.00
- MLS#:
- TB8323070
- Subdivision:
- Carrollwood Cove At Emerald Gr
ADDITIONAL INFORMATION
Price Improvement...First Floor with one level living - 2 Bedroom, 2 Bath condo, located In the heart of Carrollwood! Open floor plan offering a private Split bedroom concept, large kitchen, separate dining area, and a beautiful enclosed Florida Room. Enjoy outdoor sitting on your landscaped back yard, with direct views of the Golf Course- Carrollwood Cove at Emerald Greens. The community features a swimming pool and gazebo with tables and chairs, perfect for spending time with friends and family. Centrally located to restaurants & shopping. Only a short drive to Veterans Expressway, I-275, Dale Mabry Hwy, Tampa International Airport.
$299,900
4210 E Paris Street Tampa, FL 33610
- Type:
- Single Family
- Sq.Ft.:
- 1,058
- Status:
- Active
- Beds:
- 3
- Lot size:
- 0.14 Acres
- Year built:
- 1961
- Baths:
- 1.00
- MLS#:
- A4630336
- Subdivision:
- Sultana Glade
ADDITIONAL INFORMATION
Welcome to your new oasis! This stunning 3-bedroom, 1-bathroom home with a den is the perfect blend of modern living and comfortable charm. Located in the heart of Tampa, this residence has undergone a full renovation, ensuring it meets all your needs for stylish and effortless living. Key Features: - Stylish Living Spaces: Enjoy the open-concept layout that seamlessly connects the spacious living area with the den, creating an ideal space for both relaxation and entertainment. - Modern Kitchen: The kitchen features new stainless steel appliances, perfect for culinary adventures. Cook meals while soaking in the delightful ambiance of your new home. - Hurricane-Rated Impact Windows: Enjoy peace of mind with new, hurricane-rated impact windows that offer safety, noise reduction, and energy efficiency. - Durable Vinyl Flooring: The home is adorned with beautiful new vinyl flooring, providing both elegance and easy maintenance throughout. - Comfort Year-Round: A new AC system ensures your comfort in every season. - Bright LED Lighting: Elegantly designed new LED cam lighting throughout the living area adds a modern touch and helps create a warm and inviting atmosphere. - New Roof: Rest easy knowing the home has a brand-new roof, adding to the durability and value of your investment.
$169,000
3623 Whittier Street Tampa, FL 33619
- Type:
- Single Family
- Sq.Ft.:
- 870
- Status:
- Active
- Beds:
- 2
- Lot size:
- 0.13 Acres
- Year built:
- 2023
- Baths:
- 1.00
- MLS#:
- A4630206
- Subdivision:
- Grant Park
ADDITIONAL INFORMATION
Corner Lot with an Old Home Available Now! Older property will need a full Renovation. Fixer upper home, would be a good investment to fix and flip or to tear down and build new. 2 bedrooms 1 bathroom. Sold As Is. Cash Buyers Only for this please.
- Type:
- Single Family
- Sq.Ft.:
- 1,654
- Status:
- Active
- Beds:
- 3
- Lot size:
- 0.18 Acres
- Year built:
- 1995
- Baths:
- 2.00
- MLS#:
- TB8324459
- Subdivision:
- Cross Creek Prcl D Ph 1
ADDITIONAL INFORMATION
Come and see this well maintained pool home in the highly desired Cross Creek area. High ceilings and travertine tile in all rooms. Step outside to your private oasis where you will find a screened in lanai, featuring a sparkling swimming pool and a large fenced in back yard, perfect for relaxing and gatherings. All kitchen appliances are stainless steel. Spacious Master bedroom overlooks the pool and primary bath features include dual sinks, separate tub and walk in shower. Spacious living and family room. 2 car garage. Recently upgraded with a new AC and water heater. Close to top rated schools, shopping areas, and easy access to main highways. You need to schedule a viewing to see this beautiful home with very high front windows. No CDD fees and a low HOA.
$293,000
4315 Berkley Drive Tampa, FL 33610
- Type:
- Single Family
- Sq.Ft.:
- 864
- Status:
- Active
- Beds:
- 3
- Lot size:
- 0.16 Acres
- Year built:
- 1960
- Baths:
- 1.00
- MLS#:
- TB8324469
- Subdivision:
- Kings Forest
ADDITIONAL INFORMATION
Come and see this beautiful house in Tampa's heart.NO HOA FEE it performs 3 bedrooms and 1 bathroom, a big, fenced yard, laundry room with hooks up and an open carport at the front. Roof was replaced in November 2024 Front windows replaced in 2023 NO HOA FEE
$309,000
915 E Holland Avenue Tampa, FL 33612
- Type:
- Single Family
- Sq.Ft.:
- 1,217
- Status:
- Active
- Beds:
- 3
- Lot size:
- 0.25 Acres
- Year built:
- 1946
- Baths:
- 1.00
- MLS#:
- TB8324636
- Subdivision:
- Nebraska Ave Heights
ADDITIONAL INFORMATION
This stunning Craftsman-style three-bedroom, one-bath home offers 1,217 square feet of beautifully renovated living space. Nestled on a quiet street in an up-and-coming neighborhood, this bungalow sits on over a quarter-acre lot, complete with fencing, providing ample space and privacy. As you approach, you’ll be welcomed by a charming front porch—ideal for sipping your morning coffee. Inside, you’ll find beautiful tile and laminate flooring throughout, complemented by large windows that fill the home with natural light. The kitchen features stainless steel appliances, granite countertops, and a convenient closet pantry, while the bright dining room is perfect for entertaining, with windows that invite plenty of sunlight. Crown molding adds a touch of elegance throughout the home, including the three spacious bedrooms, featuring a generous master suite and a large bathroom with spa-like tub centrally located for convenience. The covered walkway to the attached garage ensures you stay dry in any weather. The laundry area, complete with a washer and dryer, is located in the garage. The fenced yard provides security and privacy, and the expansive backyard is ready for fun with a playground already in place. There’s also plenty of room for a boat or RV. With potential for an Airbnb or an accessory dwelling unit (ADU), this home offers versatility and value. Priced to sell - schedule your showing today!
- Type:
- Townhouse
- Sq.Ft.:
- 2,038
- Status:
- Active
- Beds:
- 3
- Lot size:
- 0.02 Acres
- Year built:
- 2020
- Baths:
- 4.00
- MLS#:
- TB8324205
- Subdivision:
- Westshore Village Twnhms
ADDITIONAL INFORMATION
Welcome to this elegant townhome located in the highly desirable Westshore Village, offering a vibrant urban lifestyle just moments from Midtown, Downtown Tampa, premier shopping, world-class restaurants, and Tampa International Airport. This meticulously designed home features 3 bedrooms, 2.5 baths, and a spacious open floor plan, perfectly suited for modern living and entertaining. The chef’s kitchen is a true centerpiece, boasting a large island, gas cooking, quartz countertops, designer cabinetry, and a layout ideal for hosting. Enjoy natural light streaming through large, high-impact PGT windows and step out onto the private balcony off the living room for a moment of tranquility. The third floor offers a serene owner’s suite, a convenient laundry closet, and an additional bedroom. The crown jewel of this home is the expansive rooftop deck, complete with a built-in bar and drink refrigerator, where you can entertain guests or simply relax and take in the stunning views of Tampa. Additional features include a two-car garage, a tankless gas water heater, and energy-efficient amenities throughout. Located in a vibrant community, residents enjoy access to a heated Miami-style pool with cabanas, an outdoor kitchen, a fire pit, and a private dog park. With sidewalks, streetlights, and underground utilities, this neighborhood perfectly blends modern convenience with community charm. The seller would consider selling the TV/Speaker and fireplace in the family room. Don’t miss this exceptional opportunity to own a move-in-ready, contemporary townhome in a prime location!
$1,250,000
5701 S Macdill Avenue Tampa, FL 33611
- Type:
- Single Family
- Sq.Ft.:
- 2,962
- Status:
- Active
- Beds:
- 4
- Lot size:
- 0.19 Acres
- Year built:
- 2014
- Baths:
- 3.00
- MLS#:
- TB8324857
- Subdivision:
- Southside
ADDITIONAL INFORMATION
One or more photo(s) has been virtually staged. Welcome to 5701 S MacDill Avenue! Step into this stunning 4-BEDROOM, 2.5-BATHROOM oasis in South Tampa's sought-after Ballast Point neighborhood, where thoughtful design and tasteful appointments meet to create the ultimate ENTERTAINER'S DREAM. Spanning just under 3,000 sq/ft of HEATED LIVING SPACE, this meticulously crafted home comes FULLY FURNISHED for a seamless move-in experience. The entry greets you with a CUSTOM-BUILT DROP-AND-GO AREA in the FOYER, perfect for organizing everyday essentials, while the FAMILY LIVING ROOM boasts a BUILT-IN OFFICE TABLE, blending functionality and style for work or study. The OUTDOOR RETREAT is a showstopper, featuring a CUSTOM OPEN-AIR POOL surrounded by lush TROPICAL LANDSCAPING with mature oaks, palms, and vibrant foliage. The PAVER DECK offers SUN LOUNGERS, PATIO TABLES, and a COVERED PERGOLA housing an OUTDOOR KITCHEN with a grill and prep area. A SINGLE CUSTOM OUTDOOR FIREPLACE with a stone bench sets the perfect ambiance, while a BUILT-IN ENTERTAINMENT SYSTEM completes the outdoor experience. The patio also features PERGOLA HIGH-TOP FOOD AND BEVERAGE RAILS, ideal for hosting parties or casual gatherings with friends and family. The PERGOLAS and BRICK PAVER PATIO have been designed with elements that perfectly mesh with the stonework of the high-top food and beverage rails, creating a cohesive and inviting space. COOLING FANS on the covered patio ensure comfort year-round, and the space is also WIRED WITH TVs, providing the perfect setup for entertainment. Inside, the GOURMET KITCHEN is a chef's dream, complete with a FLAT-TOP RANGE, WINE COOLER, KEGERATOR, BISTRO-STYLE ISLAND, and ample STORAGE. The GARAGE has been thoughtfully converted into a versatile GAME/MEDIA ROOM with a dedicated OFFICE SPACE and plenty of room for a HOME GYM or additional STORAGE. Upstairs, you'll find a DEDICATED LAUNDRY ROOM, along with the 3 ADDITIONAL BEDROOMS and the SECOND FULL BATH. The LUXURIOUS PRIMARY SUITE is a true retreat, featuring TRAY CEILINGS, a spa-like ENSUITE BATH with a GARDEN TUB, WALK-IN SHOWER, DEDICATED WATER CLOSET, and an EXPANSIVE WALK-IN CLOSET. With NO HOA or CDD fees and situated in FLOOD ZONE X (no flood insurance required), this property is perfect for large groups or short-term rental opportunities like AIRBNB or VRBO. All FURNISHINGS and ELECTRONICS CONVEY, making this home move-in ready. Conveniently located near MACDILL AFB, downtown Tampa, BAYSHORE BOULEVARD, and BALLAST POINT PARK, this home offers both tranquility and accessibility. Don't miss your chance to own this exceptional property in one of Tampa's most vibrant neighborhoods. Contact us today to make it yours!
- Type:
- Single Family
- Sq.Ft.:
- 1,708
- Status:
- Active
- Beds:
- 3
- Lot size:
- 0.15 Acres
- Year built:
- 2005
- Baths:
- 3.00
- MLS#:
- TB8324240
- Subdivision:
- River Heights
ADDITIONAL INFORMATION
This property offers an ideal location with excellent proximity to key attractions and amenities. Just a short distance from the vibrant Armature Works and only 10 minutes from both the stadium and downtown, you'll have quick access to the best dining, entertainment, and cultural experiences the city has to offer. Additionally, it's conveniently close to the main airport for easy travel, and only a few blocks away from beautiful local parks - perfect for outdoor enthusiasts. Whether you're commuting, exploring, or relaxing, this location provides the perfect balance of convenience and lifestyle
$11,700,000
560 Riviera Drive Tampa, FL 33606
- Type:
- Single Family
- Sq.Ft.:
- 4,012
- Status:
- Active
- Beds:
- 5
- Lot size:
- 0.36 Acres
- Year built:
- 1957
- Baths:
- 4.00
- MLS#:
- TB8324455
- Subdivision:
- Davis Islands Pb10 Pg52 To 57
ADDITIONAL INFORMATION
Open Bay lot on Davis Islands, one of the most desirable and sought after neighborhoods in South Tampa. Don’t miss out on this rare opportunity to build your dream home on this beautiful 100-foot-wide open bay lot. The current home flooded during hurricane Helene and was remediated. The property is being sold As Is. Davis Islands is home to Davis Islands Village with multiple restaurants, shops, bars, a gas station, and a pharmacy. Davis Islands boasts Tampa General Hospital, Marjory Park Marina, a tennis complex, Bayshore Little League, Peter O Knight Airport, a dog park, a public boat ramp, walking trails, and more. Only minutes away you will find Tampa International Airport, Water Street, Sparkman Wharf, the Tampa Riverwalk, and downtown Tampa. A rated schools Gorrie Elementary, Wilson Middle, and Plant High complete the perfect environment on Davis Islands. Buyer must confirm all measurements.
$559,000
8703 N Tampa Street Tampa, FL 33604
- Type:
- Single Family
- Sq.Ft.:
- 2,139
- Status:
- Active
- Beds:
- 4
- Lot size:
- 0.15 Acres
- Year built:
- 2024
- Baths:
- 4.00
- MLS#:
- TB8324385
- Subdivision:
- Manor Hills Sub
ADDITIONAL INFORMATION
One or more photo(s) has been virtually staged. WELCOME TO A BRAND NEW HOME in the heart of Tampa. This four bedroom, three and half full bathroom house is the perfect family home. The kitchen and family room are beyond inviting and perfect to entertain and gather with friends and families. This gourmet kitchen features tall wood cabinets, quartz countertop, and stainless steel appliances. The home has 9'4' ceilings light up with LED recess lighting. Head through the foyer and up the stairs to the bedrooms. The Large and Elegant Master bathroom with a walking shower, roman soaking tub and Double sinks for you to pamper yourself and enjoy along with huge size walking closet and ample master bedroom to fit a king size bed and all your furniture. There is a second master great size and bathroom included. The spacious two car garage and oversized driveway provide ample parking and storage. A large front yard for you to enjoy under the shade beautiful Oak Tree. Don't miss the opportunity to make this your home. Lets schedule your showing and make this your home!
- Type:
- Single Family
- Sq.Ft.:
- 3,244
- Status:
- Active
- Beds:
- 5
- Lot size:
- 0.17 Acres
- Year built:
- 2003
- Baths:
- 4.00
- MLS#:
- TB8323965
- Subdivision:
- West Hampton
ADDITIONAL INFORMATION
WANT PEACE OF MIND DURING STORM SEASON? Stay dry and comfortable in this 2 story 5 bedroom, 4 bath, 3 car garage pool home that has double paned, hurricane rated impact windows and exterior doors, a whole house Briggs & Stratton Generator & Automatic Transfer Switch fed from the natural gas line and, for an extra level of protection, includes an easy to install, remove and store Storm Catcher Hurricane protection system! Looking for a “move in ready” home with no rear neighbors? If so, then come check out this exceptionally well-maintained home located in the gated community of West Hampton! This quiet cul-d-sac lot backs up to wooded conservation area. A uniquely private backyard with K9 Artificial Turf provides a great place for pets. Numerous upgrades from 2018 to 2023 including the kitchen, laundry room, all four bathrooms, downstairs flooring and pool deck. Newer roof (2018) includes transferable Owens Corning Platinum Warranty of 50yrs Materials & 25yrs Workmanship. Located in the 3 car garage you will find a whole house water filter & softener system and a ChargePoint EV charging station. Beautifully landscaped in front and back, tall hedges running down both sides of the property help to create a private and serene environment. The pool area and the backyard, which includes a loveseat swing and paved seating area outside the pool enclosure, provides a great space for entertaining. Conveniently located to Tampa International Airport, Citrus Park Mall, the Veteran’s Expressway and Clearwater Beach. With low HOA Fees, no CDD’s and Top “A” Rated Schools, seize the opportunity to make this one of a kind home your own!
- Type:
- Condo
- Sq.Ft.:
- 1,263
- Status:
- Active
- Beds:
- 2
- Year built:
- 1985
- Baths:
- 2.00
- MLS#:
- TB8324274
- Subdivision:
- Carrollwood Vill Chase Ph 6
ADDITIONAL INFORMATION
First-Floor Condo in Carrollwood Village Chase Spacious 2-bedroom, 2-bath condo in the gated Carrollwood Village Chase community, located across from the Carrollwood Cultural Center and Park. Highlights: • Open floor plan with a corner wood-burning fireplace and plantation shutters. • Updated kitchen with granite countertops, newer appliances, and a pass-through to the screened back porch. • Pergo oak/laminate floors in living areas, ceramic tile in kitchen/baths, and carpet in bedrooms. • Large screened porch overlooking landscaped common areas and a nearby pond. • Primary suite with a granite vanity sitting area, double closet, and private walk-in shower. Extras: • In-unit washer/dryer, 2021 HVAC, and assigned carport parking. Community Amenities: HOA covers cable, internet, water, sewer, trash, maintenance, pool, and clubhouse. Prime location near Carrollwood shopping, dining, and entertainment. Schedule your showing today!
$329,000
412 E Selma Avenue Tampa, FL 33603
- Type:
- Single Family
- Sq.Ft.:
- 1,196
- Status:
- Active
- Beds:
- 2
- Lot size:
- 0.13 Acres
- Year built:
- 1924
- Baths:
- 2.00
- MLS#:
- O6259755
- Subdivision:
- Goods Add To Tampa
ADDITIONAL INFORMATION
Welcome to your move-in-ready dream home, situated in the heart of Tampa! This 3-bedroom, 2-bathroom gem has a blend of charm, modern upgrades, and an unbeatable location. From the moment you step inside, you'll be greeted by an inviting, open layout filled with natural light that enhances every corner of the home. A cozy fireplace adds warmth and character to the living space, making it an ideal spot to unwind or entertain guests. The updated kitchen is a true highlight, featuring modern appliances, sleek countertops, and plenty of storage. Whether you're preparing a casual weeknight meal or hosting a gathering, this kitchen is both functional and stylish. The seamless flow into the living and dining areas makes it ideal for entertaining or simply relaxing with loved ones. Step outside and discover the spacious XL backyard, a rare find in Tampa. This outdoor space is great for hosting barbecues, starting a garden, or just soaking up the Florida sunshine. It’s a private retreat where the possibilities are endless. Location is everything, and this home delivers! Grocery shopping is a breeze with Winn-Dixie and Publix a very short distance away. For those who love the energy of the city, downtown Tampa is just 6 minutes away, an array of dining, shopping, and entertainment options. With its cozy fireplace, modern updates, and incredible location, this home has a wonderful combination of comfort, style, and convenience.
- Type:
- Condo
- Sq.Ft.:
- 644
- Status:
- Active
- Beds:
- 1
- Lot size:
- 2 Acres
- Year built:
- 1976
- Baths:
- 1.00
- MLS#:
- TB8324307
- Subdivision:
- Bayshore Landings A Condominiu
ADDITIONAL INFORMATION
Welcome to South Tampa living at Bayshore Landings. Located on the Southern side of the coveted Bayshore Blvd. Nestled in Ballast Point. Known for it's beautiful tree canopy and convenient location. This ground floor is newly remodeled. Fresh paint, new floors, remodeled bathroom, new water heater (2024), this condo is everything you need. Minutes from MacDill Air Force Base, Gandy Blvd, and the Crosstown, everything you need is nearby. Bayshore Landings has ample parking, a lovely pool, and in a quiet neighborhood. The low HOA fees are unbeatable. Do not miss this opportunity to live in this beautiful neighborhood.
$1,175,000
209 W Emma Street Tampa, FL 33603
- Type:
- Single Family
- Sq.Ft.:
- 2,843
- Status:
- Active
- Beds:
- 5
- Lot size:
- 0.12 Acres
- Year built:
- 2024
- Baths:
- 4.00
- MLS#:
- TB8304586
- Subdivision:
- Meadowbrook
ADDITIONAL INFORMATION
Step into this stunning brand-new custom-built luxury home, complete with a stylish detached above-garage apartment. Thoughtfully designed to honor the historic charm of the neighborhood, this home seamlessly blends timeless craftsmanship with modern elegance. From the inviting front porch with its generous overhangs to the charming millwork and Brazilian Oak flooring inside, every detail has been meticulously curated. At the heart of the home is a spectacular kitchen that opens to the living space and features custom ceiling-height cabinetry, a Wolf range, Viking refrigerator, Miele dishwasher, large island, custom pantry, quartz countertops, and a gorgeous tile backsplash, this kitchen is a dream for both chefs and entertainers. The adjacent living room is equally captivating, with a cozy fireplace, stunning arched built-ins, and French doors that lead to the back deck. The first floor also includes a gorgeous den, an office or fourth bedroom, a full bathroom with marble countertops, a laundry room, and mudroom. A custom staircase with modern railings leads to the second floor, where you’ll find a spacious loft—ideal for additional living space or a play area—along with bedrooms two and three, a full bathroom, and the primary suite. The primary bedroom is a true retreat, featuring a dramatic dark feature wall, two separate closets, and gorgeous en suite bathroom. Outside, the backyard offers space to play and relax, complete with a deck shaded by a chic black-and-white awning. The detached garage continues the charm of the home and includes a stylish above-garage apartment, ideal for guests, family, or rental income. The apartment boasts a kitchenette, a cozy living and dining area, a bedroom, and a full bathroom—an extension of the home’s thoughtful design. Perfectly situated just over a mile from Armature Works, Riverwalk, Downtown Tampa, and other popular hotspots, this home is also within walking distance of trendy restaurants, coffee shops, and shopping. With its exceptional location, unmatched design, and thoughtful craftsmanship, this home offers a rare opportunity to enjoy the best of Tampa living.
- Type:
- Single Family
- Sq.Ft.:
- 3,008
- Status:
- Active
- Beds:
- 5
- Lot size:
- 0.16 Acres
- Year built:
- 2013
- Baths:
- 3.00
- MLS#:
- TB8324334
- Subdivision:
- Capri Isle At Cory Lake
ADDITIONAL INFORMATION
Discover the perfect combination of comfort and style in this beautifully updated two-story home located in the desirable Cory Lake Isles community. Offering 3,008 square feet of well-designed living space, this home features 5 spacious bedrooms, including a stunning master suite, and 3 full bathrooms, making it ideal for families of all sizes.Fresh Exterior Paint! The open floor plan provides a seamless flow between living areas and includes a loft space that can be used as a family room, home office, or playroom. The kitchen is equipped with modern appliances, including an upgraded range hood, ensuring a functional and stylish cooking area. The master suite is a true retreat, featuring a spa-inspired bathroom with a soaker tub, a separate shower, and a custom walk-in closet designed to keep everything organized. This home is located in the gated Cory Lake Isles community, offering 24-hour security and incredible amenities like resort-style pools, a fitness center, sports courts, playgrounds, and even a private beach. Families will also appreciate being in a top-rated school district, making this home a great choice for those seeking both luxury and convenience.
- Type:
- Condo
- Sq.Ft.:
- 682
- Status:
- Active
- Beds:
- 1
- Year built:
- 1973
- Baths:
- 1.00
- MLS#:
- W7870207
- Subdivision:
- Whisper Lake A Condo
ADDITIONAL INFORMATION
One or more photo(s) has been virtually staged. Welcome to Whisper Lakes Condominium, a gated community offering a serene and picturesque lifestyle. This spacious condo boasts stunning views of one of the community's three sparkling pools, visible from your tiled-floor balcony. Relax and unwind as you take in the lush greenery, a charming pond complete with a little bridge, and swaying palm trees that create a tropical ambiance. Inside, you'll find tile floors throughout most of the condo, with laminate wood flooring in the cozy bedroom. The bathroom features a convenient Jack-and-Jill entry from both the bedroom and hallway. Storage will never be an issue with the condo's large closets and ample storage spaces. The kitchen is equipped with stainless steel appliances, including a refrigerator and a microwave over the stove, perfect for preparing meals. The living room is bright and welcoming, with plenty of natural light streaming in through the sliding glass doors that lead to the screened balcony. Located in the heart of Tampa, this property is just minutes from the airport, public transportation, hospitals, shopping, downtown Tampa, Busch Gardens, Raymond James Stadium, and a variety of restaurants and entertainment options. Don't miss this opportunity to own a condo in such a prime location with breathtaking views and fantastic amenities. Schedule your showing today! Please note: one or more photos have been virtually staged.

Tampa Real Estate
The median home value in Tampa, FL is $429,000. This is higher than the county median home value of $370,500. The national median home value is $338,100. The average price of homes sold in Tampa, FL is $429,000. Approximately 45.17% of Tampa homes are owned, compared to 45.08% rented, while 9.75% are vacant. Tampa real estate listings include condos, townhomes, and single family homes for sale. Commercial properties are also available. If you see a property you’re interested in, contact a Tampa real estate agent to arrange a tour today!
Tampa, Florida has a population of 380,476. Tampa is less family-centric than the surrounding county with 28% of the households containing married families with children. The county average for households married with children is 29.42%.
The median household income in Tampa, Florida is $59,893. The median household income for the surrounding county is $64,164 compared to the national median of $69,021. The median age of people living in Tampa is 35.9 years.
Tampa Weather
The average high temperature in July is 90.3 degrees, with an average low temperature in January of 51.6 degrees. The average rainfall is approximately 50.6 inches per year, with 0 inches of snow per year.






