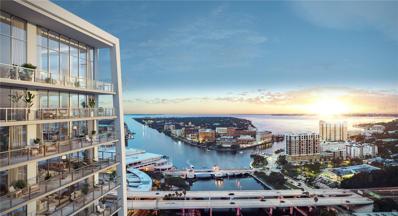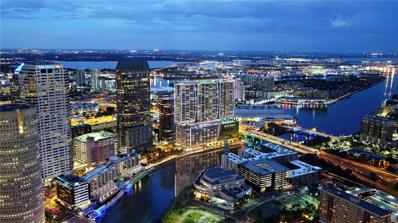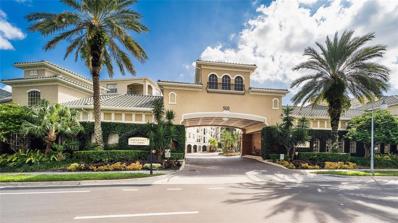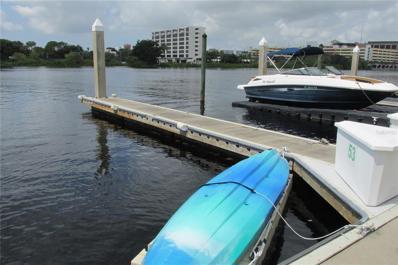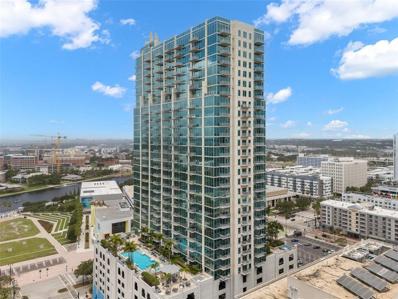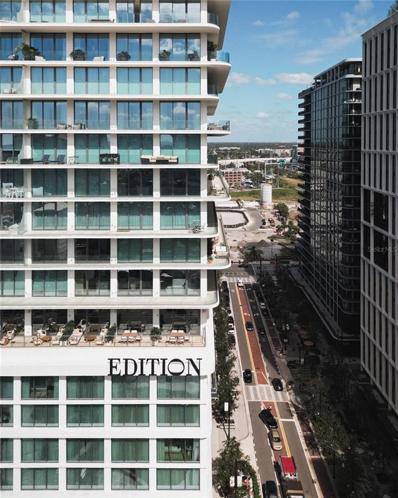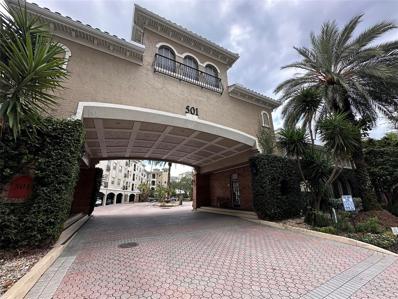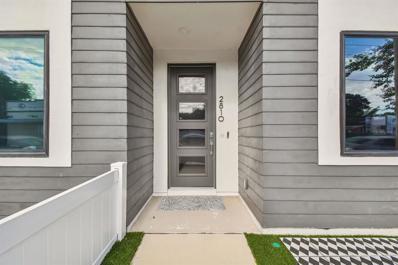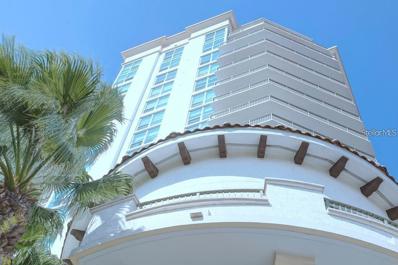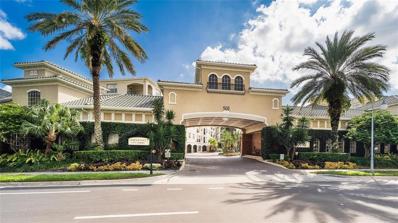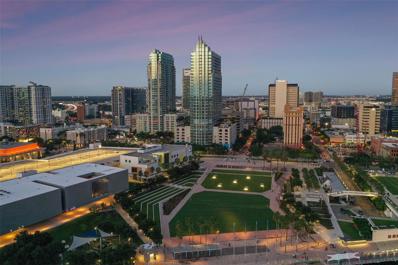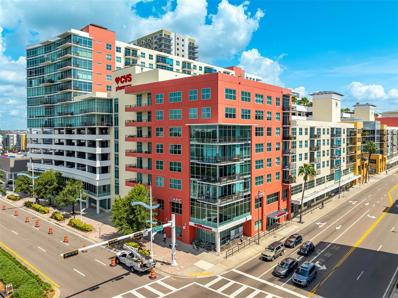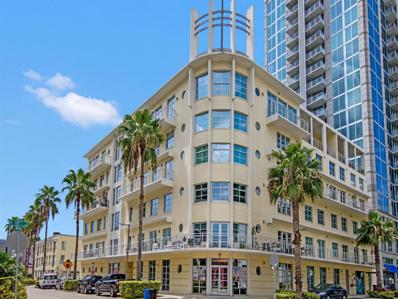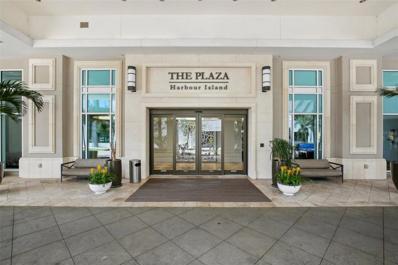Tampa FL Homes for Sale
$3,125,000
111 S Ashley Drive Unit 2504 Tampa, FL 33602
- Type:
- Condo
- Sq.Ft.:
- 2,218
- Status:
- Active
- Beds:
- 2
- Baths:
- 3.00
- MLS#:
- TB8305699
- Subdivision:
- Pendry Residences Tampa
ADDITIONAL INFORMATION
Under Construction. Pendry Residences Tampa hails the arrival of Florida’s first Pendry hotel, a new luxury offering by Montage Hotels & Resorts. An offering that combines a culture of world-class hospitality with fully-serviced residences to create a distinctive expression of luxury. Ranked among the most vibrant urban waterfront environments in the nation, downtown Pendry Residences Tampa are located above the hotel starting on level 15 through 37. Enjoy the exclusive hotel benefits and VIP access when your favorite destination is home. Residences not only get to experience the hotel daily, they have their own dedicated amenity level on the 38th floor rooftop highlighted by a resort-style pool and lounge. Residences overlook the downtown riverfront and Hillsborough Bay. Spacious one, two, and three bedroom open floorplans ranging from 1,380 to 3,200 square feet with 10’ ceilings, floor to ceiling glass. Residence C-1 features 2 bedrooms, 3 baths, and a den in 2,218 interior square feet. Featuring Quartzite waterfall edge kitchen counters, Sub-Zero & Wolf appliances, 5 burner gas stove top; porcelain flooring throughout; custom designed double vanity in Carrara marble over custom floating Italian millwork by Italkraft; designer plumbing fixtures, and deep soaking tub. Expansive terraces provide abundant outdoor living space high above the city and bay below. Convenient to the area’s finest attractions including world- famous Gulf beaches, the airport and top rated centers of healthcare, education and entertainment. Luxury is in the details, Luxury Lifestyle Living on the Riverwalk.
$1,975,000
111 S Ashley Drive Unit 1907 Tampa, FL 33602
- Type:
- Condo
- Sq.Ft.:
- 1,697
- Status:
- Active
- Beds:
- 2
- Baths:
- 3.00
- MLS#:
- TB8305690
- Subdivision:
- Pendry Residences Tampa
ADDITIONAL INFORMATION
Under Construction. Pendry Residences Tampa hails the arrival of Florida’s first Pendry hotel, a new luxury offering by Montage Hotels & Resorts. An offering that combines a culture of world-class hospitality with fully-serviced residences to create a distinctive expression of luxury. Ranked among the most vibrant urban waterfront environments in the nation, downtown Pendry Residences Tampa are located above the hotel starting on level 15 through 37. Enjoy the exclusive hotel benefits and VIP access when your favorite destination is home. Residences not only get to experience the hotel daily, they have their own dedicated amenity level on the 38th floor rooftop highlighted by a resort-style pool and lounge. Residences overlook the downtown riverfront and Hillsborough Bay. Spacious one, two, and three bedroom open floorplans ranging from 1,380 to 3,200 square feet with 10’ ceilings, floor to ceiling glass. Residence E features 2 bedrooms, 2.5 baths, and 1,697 interior square feet. Featuring Quartzite waterfall edge kitchen counters, Sub-Zero & Wolf appliances, 5 burner gas stove top; porcelain flooring throughout; custom designed double vanity in Carrara marble over custom floating Italian millwork by Italkraft; designer plumbing fixtures, and deep soaking tub. Expansive terraces provide abundant outdoor living space high above the city and bay below. Convenient to the area’s finest attractions including world- famous Gulf beaches, the airport and top rated centers of healthcare, education and entertainment. Luxury is in the details, Luxury Lifestyle Living on the Riverwalk.
$2,199,999
2203 Glenwood Tampa, FL 33602
- Type:
- Single Family
- Sq.Ft.:
- 3,500
- Status:
- Active
- Beds:
- 5
- Lot size:
- 0.16 Acres
- Baths:
- 5.00
- MLS#:
- TB8305291
- Subdivision:
- Ridgewood Park
ADDITIONAL INFORMATION
Pre-Construction. To be built. Lavishness and tranquility meet in this Saint-Tropez Luxury Urban Estate from Neo Homes! Saint-Tropez is a warm and welcoming modern home with over 3500 sq ft of luxury living. It boasts five spacious bedrooms with their private en-suites, chef’s kitchen, two car garage, a private rooftop and media room on the third level. From the expansive rooftop terrace, you can enjoy amazing sunsets and unbelievable views of Downtown Tampa and the Hillsborough River! Saint-Tropez is slated to be built on a rare lot at a premium location right across from Armature Works and the future expansion of the Riverwalk! Whether you’re looking to build a custom home in Tampa or explore model homes in Tampa FL, Neo Homes Saint-Tropez offers the epitome of luxurious urban living.
- Type:
- Condo
- Sq.Ft.:
- 1,073
- Status:
- Active
- Beds:
- 2
- Year built:
- 1998
- Baths:
- 2.00
- MLS#:
- TB8304892
- Subdivision:
- Harbour Place City Homes A Con
ADDITIONAL INFORMATION
Come home to this gorgeous and inviting 2 bedroom 2 bathroom condo located on Harbour Island. Situated behind the privately gated & beautifully landscaped Harbour Place City Homes this condo features freshly sanded and painted walls, new HVAC, new hot water heater, new washer and dryer, updated master bathtub surround, and recently updated natural bamboo wood flooring. The open style kitchen features granite countertops, stainless steel appliances, and white cabinets with tile backsplash. The primary bedroom includes a walk-in closet with an upgraded closet system, along with a Juliet balcony. The second bedroom is of similar size which also includes an upgraded custom closet system. The resort style pool and grilling area is only a few steps away, and (1) reserved covered parking spot is even closer. This condominium is pet friendly & lease friendly. Harbour Island is perfectly located and walking distance to the new LifeTime Fitness, Waterstreet District, Channelside District, and Amalie Arena. Schedule your private showing today and experience the joy of Harbour Island living.
- Type:
- Other
- Sq.Ft.:
- n/a
- Status:
- Active
- Beds:
- n/a
- Year built:
- 1999
- Baths:
- MLS#:
- TB8303634
- Subdivision:
- Harbour Island Marina Phase Ii
ADDITIONAL INFORMATION
Excellent Boat Slip can accommodate boats with up to approximate 14’ beam and approximately 50+ ft length is available within the privately gated neighborhood of Harbour Island and close to one of the common walk ways for easy access for those not living on the waterfront. Easy access for great boating to downtown events and restaurants and convenient access to Bay and Gulf of Mexico. No fixed span bridges to worry about. Ownership restrictions apply; must own residential property within the South Neighborhood of Harbour Island to acquire boat slip. Buyer to confirm and verify slip dimensions to meet their needs.
- Type:
- Condo
- Sq.Ft.:
- 684
- Status:
- Active
- Beds:
- 1
- Year built:
- 2007
- Baths:
- 1.00
- MLS#:
- TB8304040
- Subdivision:
- Skypoint A Condo
ADDITIONAL INFORMATION
Skypoint is a premier high-rise condominium located in the heart of downtown Tampa. This unit features a sought-after floor plan on the 16th floor, offering stunning south-facing views of downtown, Tampa Bay, Curtis Hixon Park, and the Hillsborough River, both day and night. The layout is perfect for entertaining, with the kitchen and living areas positioned along floor-to-ceiling windows and a private balcony that showcases the breathtaking scenery. A unique feature of this floor plan is the built-in desk in the foyer, adding extra functionality. Skypoint's location is unbeatable, providing easy access to top restaurants, bars, entertainment, and the popular Riverwalk. Steps away from the Straz Center, Tampa Museum of Art, Amalie Arena, Curtis Hixon Park, and Bayshore Boulevard. Residents enjoy exceptional amenities, including 24-hour concierge service, an 8th-floor pool and hot tub, outdoor grilling and seating areas, a game room, video room, a two-story clubroom, and a state-of-the-art fitness center overlooking Curtis Hixon Park. Don’t miss your chance—schedule your appointment today as this unit won’t last long!
$4,500,000
1000 Water Street Unit 1402 Tampa, FL 33602
- Type:
- Condo
- Sq.Ft.:
- 3,014
- Status:
- Active
- Beds:
- 4
- Lot size:
- 0.01 Acres
- Year built:
- 2022
- Baths:
- 4.00
- MLS#:
- TB8312067
- Subdivision:
- Residences At The Tampa Edition
ADDITIONAL INFORMATION
An exclusive lifestyle, tailored with elegance and sophistication. Welcome to your new, luxurious home, located in the prestigious Residences at The Tampa EDITION and perfectly situated in the heart of Downtown Tampa’s renown Waterstreet district. Embrace the convenience and indulgences of city living while surrounded by Michelin-starred restaurants and bars, coffee shops, luxury retail and grocery stores, Sparkman Wharf, dog parks and the Amelia Arena, home of the Tampa Bay Lighting, Stanley Cup Champions. As you enter this meticulously Roman and Williams designed 4 bedroom, 3.5 bathroom home, you are greeted by breathtaking, panoramic city and water views framed by floor-to-ceiling windows. Featuring sleek 10”-wide plank, white oak wood floors by Grato Portugal and high-end finishes perfect for entertaining and relaxing in style. The kitchen offers Polaris White marble countertops, Molteni Italian Millwork and powered upper cabinets with ambient cove lighting, Gaggenau stainless steel kitchen appliances, including a 52-bottle wine refrigerator, wine cooler, 5-burner gas cooktop with a Miele venting hood and an oversized Polaris White marble waterfall island, making it a perfect space for culinary enthusiasts. Relax with a cup of coffee or glass of wine on your 66’ wraparound lanai with glass railings. The Owner’s suite, with serene skyline views, offers a wardrobe room with custom cabinetry designed by California Closets, ensuite bathroom with a Polaris White marble dual vanity, mosaic marble shower and freestanding Kaldewei soaking tub. The powder room offers pristine Venetian plaster walls and each guest room features custom-designed closets by California Closets and an ensuite bathroom with a Polaris White marble vanity, bathtub and shower. Residents at the Tampa EDITION enjoy dedicated and tailored services, inclusive of an exclusive resident driveway with valet services, dedicated residential garage with assigned parking spaces, social kitchen and lounge, an on-premises lifestyle manager, a residents-only gym and 24-hour security and concierge services. Indulge in unique experiences and dining at the Tampa EDITION’s Michelin-starred restaurants, overseen by Michelin-starred chef, John Fraser, stunningly designed bars, resort-style pool with full food and beverage services, a tranquil full-service spa, quaint seating areas with luscious foliage and more. This exquisite home is one-of-a-kind and truly a must see!
- Type:
- Condo
- Sq.Ft.:
- 1,459
- Status:
- Active
- Beds:
- 2
- Year built:
- 1998
- Baths:
- 2.00
- MLS#:
- TB8303952
- Subdivision:
- Harbour Place City Homes A Con
ADDITIONAL INFORMATION
Discover this stunningly updated 2-bedroom, 2-bathroom and a loft condo in the sought-after Harbour Place City Homes community on Harbour Island. This residence features an array of upscale finishes, including brand-new laminate floors, granite countertops in the kitchen and bathrooms. while the primary bedroom offers a serene en suite retreat. The versatile loft provides additional space for a bedroom or office, and the split floor plan is ideal for privacy living. Enjoy resort-style amenities, including a large pool with grills, a private gym, a fitness center, and an auto detail station. The convenience of assigned parking in a garage and elevator access to all levels enhances your comfort. For boating enthusiasts, the option to purchase one of Harbour Island's coveted boat slips is available. You'll have easy access to the best dining, shopping, and entertainment. this condo is in a top-rated school zone. With a new Flooring, AC installed in 2021, stainless steel appliances, 20-foot ceilings, and designer touches throughout, this Harbour Island condo offers the perfect blend of luxury, comfort, and convenience. Don't miss out on this opportunity – schedule your viewing today!
- Type:
- Townhouse
- Sq.Ft.:
- 1,329
- Status:
- Active
- Beds:
- 3
- Lot size:
- 0.09 Acres
- Year built:
- 2022
- Baths:
- 3.00
- MLS#:
- TB8304488
- Subdivision:
- Warren & Keyes
ADDITIONAL INFORMATION
Welcome to 2810 N Florida Ave, a stunning townhouse in the heart of Tampa, FL. Location, Location, Location! Located in the heart of Tampa Heights, you're situated 5 minutes from Armature Works, Downtown Tampa, The University of Tampa and so much more. This beautifully appointed home spans 1,307 square feet and offers a perfect blend of modern amenities and architectural charm. As you step through the private entrance, you'll be greeted by high ceilings and an open floor plan that creates a spacious and inviting atmosphere. Upgraded from top to bottom with custom finishes, this townhouse features three generously sized bedrooms and three well-appointed bathrooms. The renovated kitchen is a chef's dream, boasting an expansive island, new cooktop, range, dishwasher, and all updated stainless steel appliances. The fresh laminate floors add a touch of elegance throughout, while the custom closet systems provide ample storage. The living space includes a versatile home office, perfect for remote work or study. The property can be offered fully furnished, making it move-in ready. Window treatments throughout the home provide both privacy and efficiency. Step outside to your private yard, enclosed by a fence, offering a serene outdoor retreat. Whether you want to relax or entertain, the back yard provides the perfect setting. The townhouse also includes assigned parking for your convenience. Don't miss the opportunity to own this meticulously maintained townhouse in a prime Tampa location.
- Type:
- Condo
- Sq.Ft.:
- 2,357
- Status:
- Active
- Beds:
- 3
- Year built:
- 2011
- Baths:
- 3.00
- MLS#:
- TB8303909
- Subdivision:
- The Plaza Harbour Island A Con
ADDITIONAL INFORMATION
elcome to the Plaza Harbour Island, an exclusive residence situated in the heart of vibrant Tampa. This exceptional condo offers unparalleled amenities, including 24/7 doorman and valet services, concierge support, a state-of-the-art fitness center, and on-site property management. This stunning 3-bedroom, 3-bathroom unit boasts a private lobby entrance, recently updated interiors, and breathtaking views of sunrise, Amalie Arena, and Bayshore Boulevard. The beautifully appointed kitchen features wrap-around countertops, wine refrigeration, and a charming eat-in breakfast area. This meticulously maintained home is a rare find. Contact us today for more information or to schedule a private tour. Please note, a one-time contribution of 0.2% of the purchase price towards reserves is required at closing.
- Type:
- Townhouse
- Sq.Ft.:
- 1,777
- Status:
- Active
- Beds:
- 3
- Year built:
- 1998
- Baths:
- 4.00
- MLS#:
- TB8301275
- Subdivision:
- Harbour Place City Homes A Con
ADDITIONAL INFORMATION
Live in the best part of Tampa, the highly sought after Harbour Island! This gorgeous neighborhood was recently named a top 10 neighborhood in the entire country to call home in 2024. This townhome property is a gem on Harbor Island because of its size. There are very few 3 bedroom homes in the very desirable area of Harbor Island with a spacious 2 car garage. This home has 3 spacious bedrooms each with their own bathrooms, and a half bathroom on the main floor for guests. It has been lovingly maintained, with lots of upgrades by the owner. This property has a brand new roof (replaced in 2023), recently upgraded HVAC and hot water heater (replaced in 2022), new floors on the second floor, new lighting and ceiling fans in the main living floor, and a modern new kitchen backsplash. Over $50,000 in upgrades has been spent just in the last 2 years. There are many additional features; such as a California Closet in the master bedroom, Plantain shutters on every window, upgraded stainless steel appliances, bathtubs in all the main bathrooms, AND if you're wanting privacy, this is the quiet corner end-unit that doesn’t share a wall with any neighbors (the bike garage is between the unit and the next door neighbors). For the out-of-towners, Harbor Island is fortunately elevated 10 ft above sea level, and this home/City Homes community has survived every hurricane, including the latest Hurricane Helene totally unscathed. This bright, natural light filled home is a 3 minute walk to the water, a 5 minute walk to the closest grocery store and the nearest boat slips, and a 7 minute walk to the best restaurants in town as well as the Amalie arena. Everything you could ever need is close by, including the Tampa General Hospital which is .5 miles away and the University of Tampa which is 1.2 miles away. This Harbor Island area is also rated A for the quality of the public schools. This set up is perfect for families and folks who are looking to or are going to retire. The neighborhood is exclusive, walkable, and living here in the most desirable part of Tampa will be one you congratulate yourself on for years to come.
$1,250,000
1017 W Coral Street Tampa, FL 33602
- Type:
- Single Family
- Sq.Ft.:
- 3,285
- Status:
- Active
- Beds:
- 4
- Lot size:
- 0.14 Acres
- Year built:
- 2024
- Baths:
- 4.00
- MLS#:
- TB8301658
- Subdivision:
- Suburb Royal
ADDITIONAL INFORMATION
Located just 5 Minutes from Armature Works and Tampa Riverwalk, this home puts you at the heart of all that Tampa has to offer. Luxury, Brand New construction home in the heart of Tampa's vibrant Riverside Heights neighborhood. This modern masterpiece offers an impressive 3,285 square feet of luxurious living space. As you enter the grand foyer, you'll be greeted by a thoughtfully designed layout that seamlessly blends style and functionality. The ground floor features a guest bedroom with a full bathroom, a spacious laundry room, and an open-concept kitchen and living area perfect for both entertaining and daily life. The gourmet kitchen is a chef's dream, boasting high-end appliances, abundant storage, and a convenient walk-in pantry. Ascend to the second floor to find two additional bedrooms, a full bathroom, and a versatile loft space. The master suite is a true sanctuary, complete with dual walk-in closets, a private balcony, and a sumptuous en-suite bathroom. The third floor offers even more flexibility with an additional loft area, half bathroom, and balcony – ideal for a media room, game room, or home office. Step outside to enjoy the covered patio and fenced backyard, perfect for outdoor gatherings. This exceptional home is just minutes away from popular attractions like Armature Works, the Tampa Riverwalk, and the city's finest dining and entertainment options. Experience the pinnacle of modern living in this exquisite Riverside Heights residence.
- Type:
- Condo
- Sq.Ft.:
- 1,184
- Status:
- Active
- Beds:
- 2
- Year built:
- 2005
- Baths:
- 2.00
- MLS#:
- T3552176
- Subdivision:
- Parkcrest Harbour Island Condo
ADDITIONAL INFORMATION
One or more photo(s) has been virtually staged. Experience luxury living at the stunning Parkcrest Condominiums! This exquisite 2 bedroom, 2 bath retreat features an open floor plan with elegant hardwood floors and new carpet in both bedrooms. Enjoy updated vanities in both bathrooms, and a modern kitchen equipped with a new refrigerator and beautiful granite countertops. With a reserved parking space, 24 hour security, and concierge services, your comfort is guaranteed. Relax by the beautiful pool and hot tub, or unwind in the inviting common areas. Water and trash are included for added convenience. Ideally located within walking distance to popular restaurants, the Tampa Convention Center, Amalie Arena, the water taxi, USF Medical Center, and Sparkman's Wharf. Don's miss your chance to call Parkcrest home! Schedule your private viewing today!
$1,100,000
777 N Ashley Drive Unit 806 Tampa, FL 33602
- Type:
- Condo
- Sq.Ft.:
- 1,152
- Status:
- Active
- Beds:
- 2
- Year built:
- 2007
- Baths:
- 2.00
- MLS#:
- TB8307409
- Subdivision:
- Skypoint A Condo
ADDITIONAL INFORMATION
Experience the epitome of French modern luxury in this exquisitely remodeled high-rise condo, designed by Tampa Bay’s renowned Debra Ackerbloom Interiors. Nestled in the esteemed SkyPoint Condominiums, this 2-bedroom, 2-bathroom home redefines sophisticated living with its seamless blend of timeless design, curated textures, and alluring ambiance. Perched on the coveted 8th floor Sky Deck, this one-of-a-kind floor plan offers an extraordinary outdoor patio - a rare feature in this sought-after location. Step outside to a private extension of your living space, with effortless access to the tropical oasis of the pool and spa. Find tranquility on the relaxing garden terrace enveloped by lush landscaping. Social spaces abound including a clubroom ideal for entertaining. Upon entering the home, the foyer captivates with French White Oak Herringbone wood floors and layered wall coverings that lead the way to two custom shelving units, ideal for displaying curated art pieces. The open-concept living space is anchored by floor-to-ceiling windows that overflow the home with natural light and offer breathtaking views of Downtown Tampa’s skyline. The kitchen and bathrooms feature hand-selected stone countertops and wall cladding, with sleek modern lighting enhancing the elegant aesthetic. The calming primary bedroom is a serene retreat, featuring an ensuite bath with a freestanding soaking tub and natural white quartzite countertops that evoke a spa-like experience. The versatile secondary bedroom offers built-in cabinetry and a desk, making it perfect for both a home office and guest room. This is more than a home; it’s a lifestyle defined by luxury, thoughtful design, and a unique connection to the best amenities SkyPoint has to offer. Benefit from the 24-hour concierge service, ideal for seamless acceptance of packages, deliveries, and welcoming guests. Fitness enthusiasts will appreciate the dual fitness centers featuring a cardio room with a dedicated yoga area and a separate weight training room. Indulge in the convenience of ground-floor restaurants and immerse yourself in the vibrant culture of Downtown Tampa, with festivals, concerts, and wellness events just moments away. Schedule your private viewing of this property today.
- Type:
- Condo
- Sq.Ft.:
- 1,050
- Status:
- Active
- Beds:
- 2
- Year built:
- 2007
- Baths:
- 1.00
- MLS#:
- TB8300756
- Subdivision:
- Grand Central At Kennedy Resid
ADDITIONAL INFORMATION
Welcome home to this stunning two-bedroom, one-bathroom condominium situated on the 7th floor, offering breathtaking views of the Channel District and Downtown Tampa. This unique unit stands out as one of the few in the building that feels like a “corner lot,” providing a high level of privacy with only three neighboring units. Inside, you’ll find new LVP flooring throughout and a fresh coat of paint. The generously sized bedrooms ensure comfort, while the fantastic kitchen features top-of-the-line Viking stainless steel appliances, including a gas oven/range, perfect for those who enjoy cooking. The community amenities are exceptional, featuring two pools and heated spas on the 9th floor, a secure pet walk area, a fitness center, a clubhouse, and full-time security/concierge services. The HOA fee at Grand Central covers water, sewer, trash, gas, and A/C. Additionally, the building is equipped with a natural gas and chiller system, which helps reduce A/C and electric bills. This condominium is located in a fully walkable district, with a vibrant retail area on the first level that includes restaurants, bars, grocery stores, coffee shops, spa centers, dry cleaners, gyms, and so much more. All of Water Street is within walking distance, as well as downtown Tampa, Sparkman Wharf, and the Riverwalk. You can also take advantage of the free trolley service to visit Ybor City, Amalie Arena, the Convention Center, and more. The unit comes with one reserved parking space conveniently located on the same floor as the home.
- Type:
- Condo
- Sq.Ft.:
- 615
- Status:
- Active
- Beds:
- 1
- Year built:
- 2007
- Baths:
- 1.00
- MLS#:
- TB8306103
- Subdivision:
- Grand Central At Kennedy Resid
ADDITIONAL INFORMATION
Step into a world of elegance in this top floor, modern one-bedroom, one-bath studio condominium, ideally situated in the lively Channelside District. This stunning unit features a private storage space and a convenient in-unit washer and dryer, all within an open floor plan that invites an abundance of natural light and offers breathtaking views of the sparkling pool. The chef-inspired kitchen is a culinary dream, equipped with top-of-the-line Viking appliances, including a professional-grade gas range, perfect for creating gourmet meals. Grand Central at Kennedy enhances your lifestyle with luxurious amenities, including two pristine pools and spas, a state-of-the-art fitness center, and an inviting clubhouse. Enjoy peace of mind with concierge services and 24-hour security. Experience an array of social activities right at your doorstep! The first-level courtyard features covered outdoor social areas and a variety of local favorites, including Crunch Fitness, award-winning Cena Italian, Ginger Beard Coffee, The Poké Company, and Gelato Go. Don’t miss the community’s monthly food truck rally every third Thursday, right at the entrance! The Channelside District is adjacent to the Water Street District, making it a highly desirable location. You’ll be just moments away from Publix, Madison Street Park (complete with pickleball courts and a dog park), GreenWise Market, and convenient trolley access to Ybor City, Sparkman Wharf, Amalie Arena, and the scenic Tampa Riverwalk. Embrace the ultimate urban lifestyle—schedule your private showing today!
- Type:
- Condo
- Sq.Ft.:
- 1,320
- Status:
- Active
- Beds:
- 2
- Year built:
- 2007
- Baths:
- 2.00
- MLS#:
- T3553180
- Subdivision:
- Grand Central At Kennedy Resid
ADDITIONAL INFORMATION
This stunning 2-bedroom, 2-bathroom condo on the 9th floor offers a prime location on the pool level, making it ideal for pet owners. The spacious patio is perfect for soaking in the fresh air and watching the sunset. With direct pool and pet walk access, you'll never have to wait for the elevator to take your furry friends outside. This unit is a dream for those who love to cook and entertain. It features top-of-the-line Viking stainless steel appliances, a gas range, granite countertops, and an oversized island that connects to the light-filled living room. Both bedrooms are equipped with custom "Elfa" closets for optimal storage, and the primary bathroom includes a glass-enclosed shower, double vanity, and linen closet. The second bathroom offers a relaxing tub, perfect for unwinding after a long day. Additional storage is abundant, with an 85-square-foot climate-controlled storage unit available for all your seasonal items. The maintenance fee covers essential services like water, sewer, garbage, gas, exterior upkeep, a pool, a gym, and 24-hour security. You'll also enjoy a range of amenities downstairs, including a state-of-the-art gym, massage studio, dry cleaners, restaurants, pubs, coffee shops, and the convenience of a Publix grocery store just across the street. Channelside is a vibrant community, and you'll be at the heart of it, within walking distance of iconic Tampa landmarks such as The Tampa Port, The Florida Aquarium, Amalie Arena, Water Street, and Sparkman Wharf.
- Type:
- Condo
- Sq.Ft.:
- 1,423
- Status:
- Active
- Beds:
- 2
- Year built:
- 2005
- Baths:
- 2.00
- MLS#:
- T3553435
- Subdivision:
- The Meridian
ADDITIONAL INFORMATION
This stunning condo offers a blend of modern design and urban living in the heart of Channelside. The unit features polished cement floors throughout, providing a sleek and contemporary look. The open floor plan is accentuated by granite countertops and stainless steel appliances in the kitchen, making it perfect for entertaining. The condo boasts a large balcony, allowing for ample natural light and providing a great space for outdoor relaxation. The master bedroom includes an en-suite bathroom with high-end finishes. Additionally, the unit comes with one secured parking spots, ensuring convenience and security. Building host such amenities as rooftop pool and spa with breathtaking downtown views Located in the vibrant Channelside district, close to dining, shopping, and entertainment options Easy access to major highways and public transportation.
- Type:
- Condo
- Sq.Ft.:
- 840
- Status:
- Active
- Beds:
- 1
- Year built:
- 2007
- Baths:
- 1.00
- MLS#:
- T3552395
- Subdivision:
- Grand Central At Kennedy Residences A Co
ADDITIONAL INFORMATION
**1.5% Closing Cost Credit or Rate Buy Down Offered By Our Preferred Lender**Experience modern luxury and a downtown lifestyle in this stunning 11th floor unit in Tampa's vibrant Channel District! This 1 bedroom/1 bathroom condo in the highly desirable GRAND CENTRAL AT KENNEDY offers unparalleled ease of living. Just steps from the elevator that leads to your assigned parking spot in the covered and secured parking garage, this unit is ideally located. Step inside to discover a bright and airy living space that's been professionally painted from top to bottom and is enhanced with custom window treatments to accentuate the city view. The open-concept kitchen flows seamlessly into the gourmet kitchen, featuring gleaming new counters and stainless steel Viking appliances. Updates in 2023 include custom painted kitchen cabinets with hardware, new BLANCO kitchen sink, top of the line MIELE washer and dryer, and a fully remodeled bathroom, providing modern functionality. With your ability to relax or entertain friends in mind, the HOA recently installed a new pool, updated the pool deck, and remodeled the clubhouse area on the 9th floor. Located in the heart of the thriving Channelside District, you have quick access to Water Street, Sparkman Wharf, Amalie Arena, grocery stores, a large dog park (smaller dog run located outside on the 9th floor), incredible dining, shopping and entertainment, literally steps away. On the concierge level, you'll also find Crunch Fitness, CVS, Starbucks, nail salon, massage salon, boutique shopping and Publix. Additional guest parking is located on levels 3, 4 and 5 of the parking garage. Take advantage of this rare opportunity to own a piece of modern urban luxury in a newly renovated condo in one of Tampa's most coveted zip codes.
- Type:
- Condo
- Sq.Ft.:
- 840
- Status:
- Active
- Beds:
- 1
- Year built:
- 2007
- Baths:
- 1.00
- MLS#:
- T3551044
- Subdivision:
- Grand Central At Kennedy Residence
ADDITIONAL INFORMATION
One or more photo(s) has been virtually staged. **Sophisticated City Living in Downtown Tampa - Channelside** Welcome to your new urban retreat in the heart of Tampa's vibrant Channelside District! This exquisite one-bedroom (not a studio), one-bath condo offers an exceptional blend of modern luxury and convenience in one of downtown Tampa’s most desirable locations. **Residence Highlights:** Step into this impeccably designed condo where contemporary elegance meets comfort. The open-concept layout features soaring 9’4” ceilings and extra large windows that flood the space with natural light and offer stunning views of the dynamic cityscape, with the remote-controlled shades in the living room and bedroom, allowing you to have complete privacy at the push of a button. Enjoy the sleek sophistication of a gourmet kitchen equipped with granite countertops, elegant wood cabinetry, and ALL Viking Professional Series stainless steel appliances: gas range, range hood, refrigerator, dishwasher, microwave, and trash compactor. The residence also boasts luxury vinyl floors in the kitchen and throughout the unit, with tile finishes in the stylish contemporary bathroom. The spacious bedroom provides ample closet space and is designed for relaxation and views of the city. The stylish modern bathroom has a floating vanity with a solid-surface countertop and under-mount sink. Additional features include a washer and gas dryer neatly tucked into the kitchen island, stylish light fixtures, and a remote-controlled ceiling fan to complement your contemporary lifestyle. **Building Amenities:** Indulge in the exceptional amenities of this luxurious community. The expansive 12,000 sq. ft. Grand Central Courtyard is a vibrant gathering area, perfect for socializing, unwinding, or having a cocktail while watching the big game just outside your property. Enjoy convenient street-level retail and services, and rest easy with ample parking in a secure, covered garage, plus visitor parking on the first three floors. Relax and rejuvenate on the ninth-floor open-air pool decks or dip in one of the two pristine pools or hot tubs. The outdoor grilling areas are ideal for entertaining guests, while the pet-friendly policy (allowing up to three pets) and designated pet walking areas ensure your furry friends feel right at home. Stay active with access to a well-equipped exercise facility, jogging/walking track, and recreational areas, or simply unwind in the clubhouse. With controlled building access around the clock, security cameras, and 24-hour concierge service, you’ll enjoy peace of mind and top-notch convenience. Centralized mailboxes on the entry-level and concrete exterior construction add to the building’s practicality and durability. **Location:** Situated in the bustling Channelside District, you’re just steps away from Tampa’s best dining, shopping, public transit (including free trolley), and entertainment. Experience the convenience of downtown living with quick access to Sparkman Wharf, Florida Aquarium, Amalie Arena, cruise ship docks, Port of Tampa, and a vibrant nightlife scene. Retail downstairs includes: Publix, CVS, Starbucks, Cena Restaurant, Crunch Fitness, BodyBar Pilates, Bread and Butta Pizza Bar, Massage Envy, City Dog Cantina, The Poke Company, Stageworks, and much more. Make this stunning condo your new home and immerse yourself in the sophisticated lifestyle that Grand Central has to offer. Schedule a tour today & discover the perfect blend of elegance and urban convenience!
$1,210,000
2206 N Boulevard Tampa, FL 33602
- Type:
- Single Family
- Sq.Ft.:
- 3,306
- Status:
- Active
- Beds:
- 4
- Lot size:
- 0.15 Acres
- Year built:
- 2024
- Baths:
- 4.00
- MLS#:
- T3552204
- Subdivision:
- Ridgewood Park
ADDITIONAL INFORMATION
Pre-Construction. To be built. Pre-Construction. To be built! Photos and virtual tours are of a similar, completed "Peregrine D" plan that may show options/upgrades no longer available. This stunning 4-bedroom, 4-bathroom “Peregrine D“ floor plan offers a perfect blend of luxury, space, and modern design. As you enter, you'll immediately appreciate the thoughtful layout and attention to detail that make this home truly exceptional. The heart of this home is the gourmet kitchen, a chef's paradise featuring top-of-the-line appliances, and ample counter space for meal prep and casual dining. Whether you're hosting a family gathering or an intimate dinner party, this kitchen will inspire your culinary creativity. Adjacent to the kitchen, the living area beckons you to relax and unwind. The main floor also features a full bathroom, and den, and flex space. Upstairs, you'll find the luxurious primary suite, a serene escape complete with a spa-like en-suite bathroom featuring dual vanities, a soaking tub, and a separate shower. Enjoy movie and game nights in the large media bonus room. Three additional bedrooms provide plenty of room for family members or a home office, and the tastefully appointed bathroom is designed for comfort and convenience. This Riverside Heights home also boasts a two-car garage and ample storage throughout, ensuring that every need is met. Riverside Heights is known for its family-friendly atmosphere, and easy access to shopping, dining, and major highways making this a truly desirable place to call home. Enjoy all the benefits of owning a new construction home, such as our 1-2-10 year warranty and third-party energy efficiency program. Please consult with one of our friendly New Home Specialists for more information on this specific property.
- Type:
- Townhouse
- Sq.Ft.:
- 1,750
- Status:
- Active
- Beds:
- 2
- Lot size:
- 1 Acres
- Year built:
- 2007
- Baths:
- 3.00
- MLS#:
- T3552129
- Subdivision:
- Plaza Harbour Island A Condo
ADDITIONAL INFORMATION
Enjoy downtown Tampa living at its finest, in this unique 2-story corner casita at the prestigious Plaza Harbor Island. Boasting just under 1,800 square feet, this exceptional residence combines elegance with unparalleled convenience, privacy, and security. Positioned on the amenities floor, you are just steps away from the newly renovated pool deck, offering a resort-style experience right at your doorstep. Inside, the open-concept layout is bathed in natural light, highlighting the spacious living and dining areas—ideal for both everyday living and entertaining. The gourmet kitchen features well appointed appliances, sleek cabinetry, and granite countertops, making it a true chef’s haven. This casita includes two bedrooms, each with its own en-suite bathroom, ensuring privacy and comfort. The master suite is a personal retreat, complete with its own private balcony, walk-in closet and a spa-like bathroom. on the lower level is a bonus room perfect for your home office. One of the key highlights is the direct access to your 2 parking spaces on unit level, simplifying your daily routines. Enjoy the seclusion of one of the most private units in the building while benefiting from the vibrant community atmosphere of Harbor Island. This residence represents a rare blend of unique architecture sophistication, privacy, and prime location. Only a short distance from Sparkman Wharf, The Florida Aquarium, Water Street, and the TECO Line Streetcar; where you can catch a nostalgic ride to Historic Ybor City. During the unprecedented weather events that the greater Tampa Bay area experienced during hurricanes Helene and Milton the Plaza and Harbour Island did NOT experience any tidal flooding. Schedule a viewing today to experience this exclusive opportunity and make it your new home!
- Type:
- Condo
- Sq.Ft.:
- 934
- Status:
- Active
- Beds:
- 1
- Year built:
- 2007
- Baths:
- 1.00
- MLS#:
- T3552278
- Subdivision:
- The Place At Channelside A Con
ADDITIONAL INFORMATION
Situated in the vibrant Channelside District, this spacious and elegant one-bedroom balcony condominium offers a unique living experience. Step into your gourmet kitchen, featuring large granite countertops, sleek wood cabinetry, built-in shelving, and stainless steel appliances. The oversized sliding glass doors lead to your glass-walled balcony, providing breathtaking views of the resort-like pool and amenities deck. The master bedroom boasts a spacious walk-in closet, while the en-suite bath includes a granite vanity, separate tub, and shower. This home is truly move-in ready. Beyond the comfort of your home, you’ll find yourself in the heart of the thriving Channel District. Enjoy the convenience of nearby shops, restaurants, and parks. Adjacent to Water Street Tampa, you’ll also find USF Morsani College of Medicine, Sparkman’s Wharf, and Publix. The HOA fee provides excellent value, covering basic spectrum cable/wireless internet, building/flood insurance, roof/pool/grounds maintenance, building maintenance, front desk staff, on-site manager, and management office. For parking, you’ll have access to a gated single parking space (#96) leased for a year (ending in September 2025, paid in full). Please note that this unit does not have a deeded parking space in the building. The owner can with this address obtain a residential parking pass to park directly outside the building along the street.
- Type:
- Condo
- Sq.Ft.:
- 1,084
- Status:
- Active
- Beds:
- 1
- Year built:
- 1993
- Baths:
- 1.00
- MLS#:
- T3551570
- Subdivision:
- Island Place A Condo
ADDITIONAL INFORMATION
One or more photo(s) has been virtually staged. Move right into this lovely 1 bed/1 bath plus Den/Bonus room in this townhome-style condominium residence with a private 1-car garage in Island Place on beautiful Harbour Island, a 24-hr gated/guarded community in the Heart of the City. This top floor corner residence has been nicely updated with no upstairs neighbors. As you arrive, you are greeted with soaring 10+ ceilings and stairs that lead you to the open concept living room with access to a covered balcony to enjoy fresh air with amazing waterfront views of the Sparkman Channel. You get a great front row seat watching cruise ships sweep by and dolphin play, almost like a moving picture. The open concept floorplan between the living room, dining area and kitchen allows you to be a part of the conversations while entertaining. In addition to a spacious primary bedroom, the BONUS/Den is great for an at home office space, nursery or workout area. This condo is located right in the heart of where you want to be – with easy and convenient access by foot (or car) to Tampa’s Riverwalk, Water Street Tampa, Amalie Arena, Sparkman Wharf, Bayshore Blvd. and for commuters I-275 the LeeRoy Selmon Expressway just minutes from the Island – and 15 min. to the nation’s top rated Tampa International Airport. Owners can enjoy resort style amenities all year with a beautiful pool and spa; tennis courts; playground and wonderful peace of mind with 24-hr. controlled access security. So, What Are you Waiting For – hurry and call this home before it’s too late!
- Type:
- Condo
- Sq.Ft.:
- 815
- Status:
- Active
- Beds:
- 1
- Year built:
- 1991
- Baths:
- 1.00
- MLS#:
- T3551021
- Subdivision:
- Island Walk A Condo
ADDITIONAL INFORMATION
Welcome home to Island Walk! Enjoy resort-style living in a quiet gated community located on Harbour Island. The open floor plan, high ceilings, wood floors and natural light make the condo feel airy and bright.This stunning 1 bedroom, 1 bath condo features a beautiful kitchen that seamlessly connects to a spacious living room, offering plenty of space for entertaining or simply relaxing. The versatile dining area can be used as a home office or additional living space, depending on your needs. The primary bedroom boasts a large walk-in closet, providing ample storage. Step outside to the balcony, where you can enjoy additional living space and take in the beautiful Florida weather...a perfect spot for outdoor dining or unwinding at the end of the day. At Island Walk you will find an environment where comfort, security, and amenities are prioritized. Enjoy privacy and tranquility, along with access to a beautiful pool, fitness center, tennis courts and beautifully landscaped grounds. Located in the heart of Harbour Island and Downtown Tampa, Island Walk is conveniently located near Amalie Arena, Water Street, Sparkman Wharf, the Riverwalk and so much more!

Tampa Real Estate
The median home value in Tampa, FL is $381,000. This is higher than the county median home value of $370,500. The national median home value is $338,100. The average price of homes sold in Tampa, FL is $381,000. Approximately 45.17% of Tampa homes are owned, compared to 45.08% rented, while 9.75% are vacant. Tampa real estate listings include condos, townhomes, and single family homes for sale. Commercial properties are also available. If you see a property you’re interested in, contact a Tampa real estate agent to arrange a tour today!
Tampa, Florida 33602 has a population of 380,476. Tampa 33602 is more family-centric than the surrounding county with 30.33% of the households containing married families with children. The county average for households married with children is 29.42%.
The median household income in Tampa, Florida 33602 is $59,893. The median household income for the surrounding county is $64,164 compared to the national median of $69,021. The median age of people living in Tampa 33602 is 35.9 years.
Tampa Weather
The average high temperature in July is 90.3 degrees, with an average low temperature in January of 51.6 degrees. The average rainfall is approximately 50.6 inches per year, with 0 inches of snow per year.
