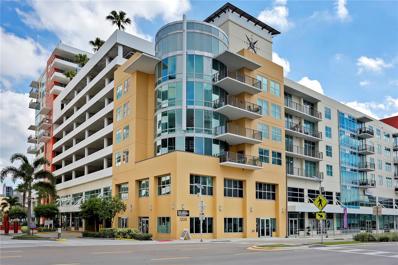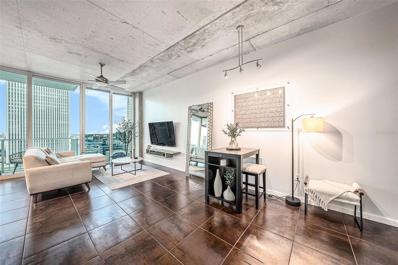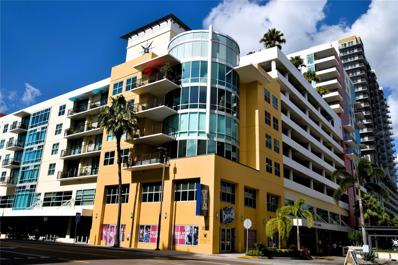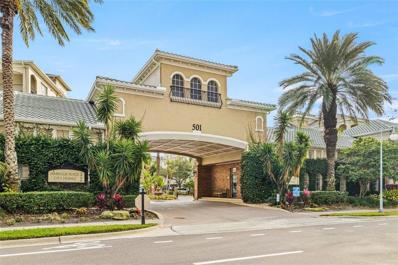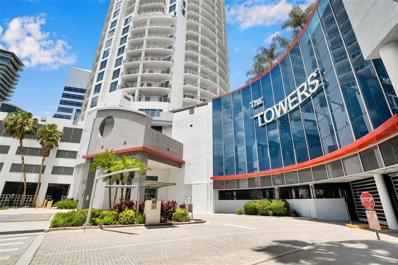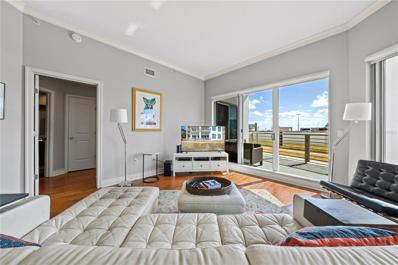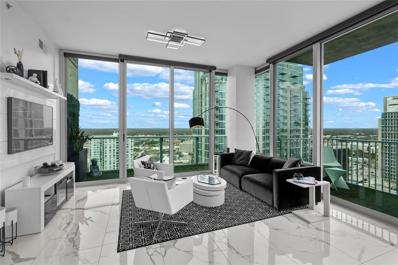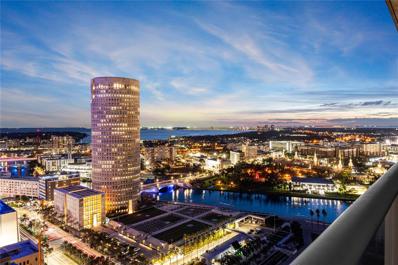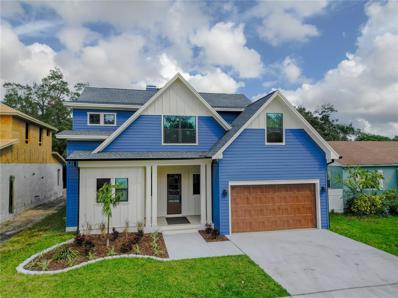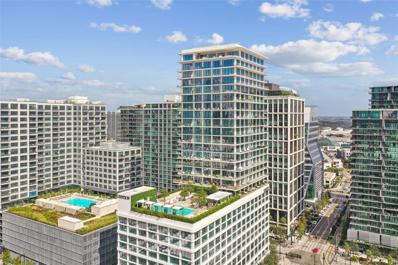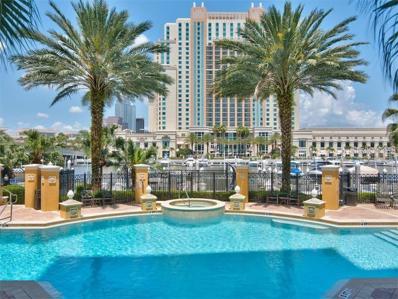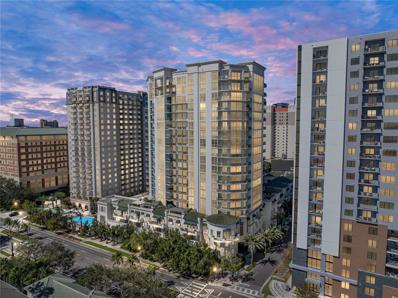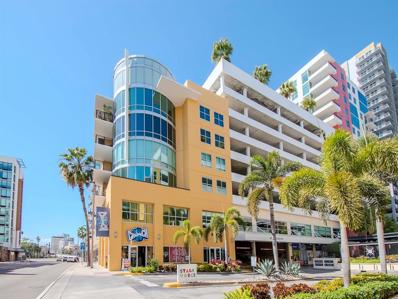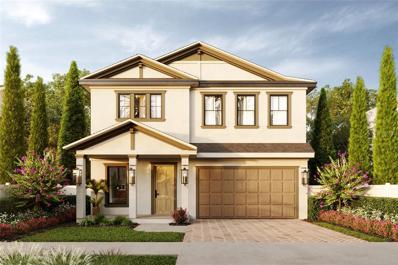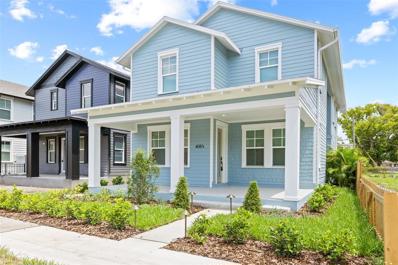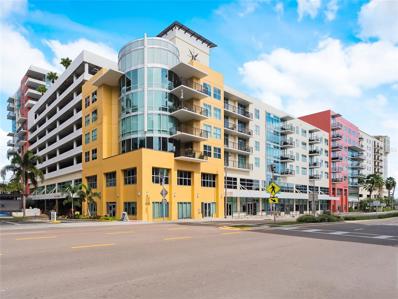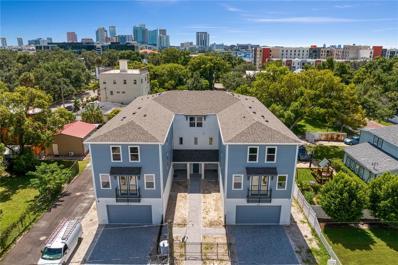Tampa FL Homes for Sale
- Type:
- Condo
- Sq.Ft.:
- 1,320
- Status:
- Active
- Beds:
- 2
- Year built:
- 2007
- Baths:
- 2.00
- MLS#:
- TB8320271
- Subdivision:
- Grand Central At Kennedy Resid
ADDITIONAL INFORMATION
This modern 2 bedroom, 2 bathroom Grand Central condo has spectacular city and water views in the heart of Channelside. The chef’s kitchen features Viking appliances, ample cabinetry and a breakfast bar, and is open to the living room and dining room. Beautiful wood floors, and floor-to-ceiling windows allow the natural light to shine in, as well as a balcony overlooking the pool and expansive views from the port to downtown Tampa. The primary bedroom has a sleek, modern en-suite bathroom. A second bedroom and bathroom are perfect for guests. This meticulously maintained unit has ample storage with walk-in closets, laundry room and great cabinet space. Grand Central’s many amenities include a 9th floor rooftop deck with pool, a fitness center, club house, grill area and spa. This condo also has a large, climate controlled storage unit and two designated, covered and interior garage parking spaces next to each other. Step outside to all that Channelside has to offer, including many restaurants and shops and just blocks from Water Street and Sparkman Warf.
- Type:
- Condo
- Sq.Ft.:
- 1,111
- Status:
- Active
- Beds:
- 2
- Year built:
- 2007
- Baths:
- 2.00
- MLS#:
- TB8321510
- Subdivision:
- The Plaza Harbour Island A Con
ADDITIONAL INFORMATION
CASITA STYLE condo The Plaza Harbour Island! Steps from 4th Floor Amenities - *you cannot get any closer* to the perks & benefits. Heated infinity pool, hot tub, outdoor grills, a 3,000sf fitness center, sauna, Club Room (complimentary coffee), Board Room, Lounge, (4) guest suites…all of this less than a 20 second walk from home. One of just seventeen casitas in the 144-unit building. The Plaza is THE leader among Harbour Island condos when it comes to amenities – and with 24/7 vehicle valet, security, grocery concierge, and internet included – you will be pleased in your decision to buy. The superior proximity to amenities is what separates this listing from any other; see the red arrows in photos for better understanding. **Unit Features: 41-foot PRIVATE TERRACE entrance, 11-ft high ceilings, 22 linear feet of Chef’s granite countertop space, stainless steel appliances. The terrace entrance alone is captivating & unique - style it with your own private outdoor furniture, tables, you name it. Floor plan is best suited for 1-2 people. 2nd bedroom is smaller but will fit a full size bed; room is optimally utilized as a home office. Just off this area includes a 12-ft balcony with views of Amalie Arena & Garrison Channel. One garage parking space included with optional 2nd reserved space for an additional $100/month. Private storage unit (4x6) included for putting away those extra/seasonal items. As for Harbour Island...how can you beat it? Within walking distance of hotspots & attractions such as Jackson’s Bistro, American Social, Freedom Boat Club, Amalie Arena, Sparkman Wharf, Florida Aquarium, Water Street (ongoing $3B redevelopment); others include Publix, Starbucks, TGH Urgent Care, LifeTime Fitness - the list goes on. Dog & cat friendly without weight limit. NO INDIVIDUAL FLOOD POLICY IS REQUIRED, per lender. Promo video available upon request. At the end of the day, you have to see it to believe it. Live conveniently, live comfortably. Happy Holidays!
- Type:
- Condo
- Sq.Ft.:
- 772
- Status:
- Active
- Beds:
- 1
- Lot size:
- 1.01 Acres
- Year built:
- 2007
- Baths:
- 1.00
- MLS#:
- TB8321233
- Subdivision:
- Skypoint A Condo
ADDITIONAL INFORMATION
Discover the pinnacle of urban luxury in this stunning 18th-floor SkyPoint condo, offering 772 sqft of stylish, modern space with floor-to-ceiling windows that frame breathtaking views of Tampa’s skyline, Hillsborough River, and Tampa Bay. This one-bedroom, one-bathroom residence boasts updated flooring, a sleek kitchen with granite countertops and stainless steel appliances, a spacious walk-in closet, and a beautifully upgraded bathroom featuring a walk-in shower. SkyPoint’s premier amenities cater to every lifestyle need, including two fully equipped exercise and weight rooms, a community center with a movie theater, full kitchen, bar, dining areas, and pool table—perfect for hosting gatherings. Step outside to enjoy multiple outdoor kitchens, a large pool, hot tub, and a "walking park," all with seating areas that provide panoramic views of Tampa. The access-only parking garage provides security and includes assigned parking spots for each unit. Located in the vibrant heart of downtown Tampa, you’re just steps from the Amalie Arena—home of the Tampa Bay Lightning and host to major concerts and events—as well as the University of Tampa, Riverwalk, Curtis Hixon Park, and an endless array of dining and entertainment options. Don’t miss the opportunity to call this exceptional SkyPoint condo your home. Schedule your private showing today!
- Type:
- Condo
- Sq.Ft.:
- 1,050
- Status:
- Active
- Beds:
- 2
- Year built:
- 2007
- Baths:
- 1.00
- MLS#:
- D6139005
- Subdivision:
- Grand Central At Kennedy Resid
ADDITIONAL INFORMATION
Live the High Life in Downtown Tampa! Don't miss this stunning 2-bedroom, 1-bathroom gem on the 14th floor, offering breathtaking views right from your own private balcony! With sleek tile flooring throughout and a wall of windows flooding the space with natural light, this condo feels as expansive as it does inviting. At over 9 feet, the soaring ceilings add to the open, airy atmosphere. The kitchen is a chef's dream with abundant cabinetry, a gourmet Viking gas range and hood, a built-in trash compactor, and newer stainless-steel dishwasher and fridge. You’ll love the added convenience of your own in-unit washer and dryer. The spacious secondary bedroom is perfect for guests, a home office, or a cozy retreat. The elegant bathroom features a stylish double-sink floating vanity and a large, spa-like walk-in shower. The master suite is a true sanctuary with custom built-in shelving for all your storage needs. This downtown beauty offers not only a chic living space but also a wealth of resort-style amenities, including a well appointed fitness center, pool, hot tub, grills, and even a dog run for your furry friends. Plus, you’re just steps away from Tampa's vibrant Channel side district, with dining, shopping, museums, E. Madison Park with Pickleball, Shuffleboard and a Dog Park, Amalie Arena, the Aquarium, Riverwalk, and so much more right at your doorstep. The HOA covers AC maintenance, gas, water, sewer, trash, and provides access to all amenities, including 24-hour concierge services, so you can relax and enjoy worry-free living. Live where you love, and love where you live—this is the epitome of Downtown living!
- Type:
- Single Family
- Sq.Ft.:
- 2,272
- Status:
- Active
- Beds:
- 4
- Lot size:
- 0.14 Acres
- Year built:
- 2019
- Baths:
- 3.00
- MLS#:
- TB8320615
- Subdivision:
- Campbells
ADDITIONAL INFORMATION
Free home inspection offered by listing team if a contact is written before the end of the year! Assumable Mortgage at a 4.62% Rate! Contact us for details! Welcome to your charming retreat in the highly desirable Tampa Heights neighborhood! This 4-bedroom, 3-bathroom home combines timeless elegance with modern comforts. Situated on a spacious corner lot with no HOA and a classic white picket fence, this home is the perfect place to unwind. Step inside to find an array of upgrades, including hardwood floors throughout the first level, a newly installed kitchen nook with built-in storage, and two HVAC units equipped with UV lights for purified air and a humidity control system for year-round comfort. The home features smart home technology, a new electrical panel to support future expansions, surge protection for all systems, new gutters, plantation shutters, and an electric vehicle charging station for eco-conscious living. Outside, enjoy two new storage sheds designed to match the home’s aesthetic, a two-car driveway, and ample street parking. The backyard, with its modern landscaping and charming covered porches, is ideal for entertaining guests or enjoying your morning coffee. Conveniently located near major interstates and Tampa’s top attractions—including Armature Works, the Riverwalk, the Straz Center, Amalie Arena and just 25 minutes away from world famous Clearwater Beach—this home brings the best of urban living right to your doorstep. Schedule a showing today to experience this exceptional home for yourself!
- Type:
- Condo
- Sq.Ft.:
- 615
- Status:
- Active
- Beds:
- 1
- Year built:
- 2007
- Baths:
- 1.00
- MLS#:
- A4628948
- Subdivision:
- Grand Central At Kennedy Resid
ADDITIONAL INFORMATION
Discover the perfect blend of luxury and convenience with this stunning condo in the heart of downtown Tampa. This spacious unit puts you right in the center of everything—restaurants, coffee shops, shopping, and vibrant nightlife are all just a short walk away, making it an ideal spot for those who want the best of city living. This residence comes with a host of fantastic amenities to enhance your lifestyle. Relax by the sparkling pool, host weekend cookouts at the outdoor grilling stations, or unwind in the beautifully landscaped courtyard. There’s plenty of space to entertain friends or simply enjoy a quiet moment away from the hustle and bustle. Inside, you’ll find a chef’s dream kitchen featuring a restaurant-grade gas stove, oven, and premium stainless steel refrigerator—ideal for home cooks who love to entertain or whip up gourmet meals. The open-concept living space is perfect for dining and lounging, creating a welcoming and modern atmosphere. Plus, the unit comes with a brand-new washer and dryer, adding to the ease and comfort of living here. This condo isn’t just about comfort; it’s about lifestyle. With amenities like a fitness center, secure entry, and dedicated parking, you’ll have everything you need for urban living at its best. Whether you’re considering renting or buying, this unit offers an unparalleled opportunity to experience Tampa’s vibrant downtown community. SELLER FINANCING AVAILABLE!
- Type:
- Condo
- Sq.Ft.:
- 1,347
- Status:
- Active
- Beds:
- 2
- Year built:
- 2007
- Baths:
- 3.00
- MLS#:
- TB8320880
- Subdivision:
- Towers Of Channelside Condomin
ADDITIONAL INFORMATION
Luxurious Condo in Vibrant Downtown Tampa - The Towers of Channelside Embrace the pinnacle of upscale living in this stunning 2-bedroom, 2.5-bathroom condo, offering 1,347 sqft of beautifully designed space in the coveted Towers of Channelside. This turn-key unit features an expansive 240 sqft balcony, ideal for entertaining or enjoying the vibrant views of Downtown Tampa. Convenience is at your fingertips with a dedicated storage locker and two reserved parking spaces. The layout is enhanced by an open-concept living area filled with natural light, complemented by high-end finishes and a gourmet kitchen equipped with premium appliances. Each bedroom comes with its own en-suite bathroom, ensuring comfort and privacy, while a convenient half-bath serves guests. Residents of The Towers of Channelside enjoy an array of generous amenities, including a 24/7 security for your peace of mind, an enormous 5th-floor resort-style saltwater pool with a heated spa and stunning rock waterfall, two designated dog walk areas, perfect for pet owners Outdoor grill stations for cooking and entertaining, access to a oversized clubhouse, ideal for gatherings. Situated near the Water Street District, Sparkman Wharf, the Tampa Riverwalk, and Amalie Arena, the Channel District neighborhood boasts a wealth of entertainment and dining options. This extremely walkable and dog-friendly area also offers numerous coffee shops, fitness centers, dog parks, and grocery stores. Don't miss your opportunity to own this luxurious condo in one of Tampa's most desirable locations. Schedule your private showing today!
- Type:
- Condo
- Sq.Ft.:
- 1,073
- Status:
- Active
- Beds:
- 2
- Year built:
- 1998
- Baths:
- 2.00
- MLS#:
- TB8319559
- Subdivision:
- Harbour Place City Homes Condo
ADDITIONAL INFORMATION
Welcome to Harbour Place City Homes on Harbour Island, a gated community located in the heart of Downtown Tampa. This beautifully updated 2-bedroom, 2-bathroom condo offers approximately 1,073 square feet of living space. Boasting a desirable split floor plan, this home provides optimal privacy and functionality, perfect for both entertaining and everyday living. The heart of the home features a spacious open-concept living and dining area, ideal for hosting guests or relaxing in comfort. The stylish kitchen is a chef’s dream, complete with quartz countertops, sleek stainless steel appliances, and ample cabinetry for storage. One-assigned parking space conveys with the sale of the unit, and each unit receives one guest pass for additional parking. Harbour Place City Homes is a premier community on the island with amenities including gated access, swimming pool, grille area, fitness center, and auto detail station. High walkability as its’ in close proximity to Water Street, Sparkman Wharf, the Sail Pavilion and The Riverwalk. Call now to schedule your private showing before its’ too late!
$2,299,000
449 S 12th Street Unit 2701 Tampa, FL 33602
- Type:
- Condo
- Sq.Ft.:
- 2,739
- Status:
- Active
- Beds:
- 3
- Year built:
- 2007
- Baths:
- 4.00
- MLS#:
- TB8320062
- Subdivision:
- Towers Of Channelside Condomin
ADDITIONAL INFORMATION
Experience unparalleled luxury in this stunning Junior Penthouse on the 27th floor, offering breathtaking views of the city skyline. This spacious residence features three generously sized bedrooms, each with its own en-suite bath, and an open floor plan designed for both comfort and entertaining. The expansive living area flows seamlessly to two private balconies, ideal for enjoying stunning sunrises or sunsets. The chef's kitchen is a culinary dream, equipped with stainless steel appliances, sleek countertops, ample cabinetry, and a butler's pantry. The dining area, bathed in natural light from 12-foot floor-to-ceiling windows, is perfect for hosting guests. The primary suite is a private retreat, featuring a spa-like en-suite bath and balcony access, while two additional bedrooms each offer their own luxurious bath and balcony. Residents enjoy access to world-class amenities, including a heated infinity pool with a dramatic waterfall, hot tub, two grilling stations, dog parks, a clubhouse with a catering kitchen, 24-hour concierge services, and more. The unit comes with two dedicated parking spaces and a climate-controlled storage unit. Located in the heart of Channelside, you're just minutes from Tampa's top dining, shopping, and entertainment destinations, including Amalie Arena, Water Street, Tampa Riverwalk, Sparkman Wharf, and Ybor City via a short trolley ride. Don't miss this opportunity to enjoy luxury living at its finest—schedule your private showing today!
$1,049,000
101 W Warren Avenue Unit 3 Tampa, FL 33602
- Type:
- Townhouse
- Sq.Ft.:
- 2,667
- Status:
- Active
- Beds:
- 3
- Lot size:
- 0.05 Acres
- Year built:
- 2024
- Baths:
- 4.00
- MLS#:
- TB8319736
- Subdivision:
- Warren Ave Townhomes
ADDITIONAL INFORMATION
Welcome to modern luxury in the heart of Tampa! This brand new, 2,667 sq. ft. townhouse offers three spacious bedrooms and three and a half bathrooms, crafted with both style and convenience in mind. The open-concept kitchen, dining, and living areas create an inviting space, perfect for entertaining and everyday living. The dining room includes a wet bar for added convenience, and the living room offers stunning views of downtown Tampa. The first floor features a private studio, perfect for a home office, guest suite, or creative space. Each bedroom, along with the dining room, living room, and first-floor studio, features 9.4-foot ceilings and expansive three-panel sliding doors leading to private balconies, allowing for abundant natural light and a seamless indoor-outdoor flow. The master suite is a true retreat, complete with breathtaking views of downtown Tampa, a luxurious ensuite bathroom with a double vanity, and a spacious shower featuring dual showerheads for a spa-like experience. This home is packed with features and high-end upgrades that you’ll need to see to believe. Schedule your private showing today to experience all that this exceptional property has to offer!
$1,049,000
101 W Warren Avenue Unit 1 Tampa, FL 33602
- Type:
- Townhouse
- Sq.Ft.:
- 2,667
- Status:
- Active
- Beds:
- 3
- Lot size:
- 0.05 Acres
- Year built:
- 2024
- Baths:
- 4.00
- MLS#:
- TB8319696
- Subdivision:
- Warren Ave Townhomes
ADDITIONAL INFORMATION
Welcome to modern luxury in the heart of Tampa! This brand new, 2,667 sq. ft. Corner townhouse offers three spacious bedrooms and three and a half bathrooms, crafted with both style and convenience in mind. The open-concept kitchen, dining, and living areas create an inviting space, perfect for entertaining and everyday living. The dining room includes a wet bar for added convenience, and the living room offers stunning views of downtown Tampa. The first floor features a private studio, perfect for a home office, guest suite, or creative space. Each bedroom, along with the dining room, living room, and first-floor studio, features 9.4-foot ceilings and expansive three-panel sliding doors leading to private balconies, allowing for abundant natural light and a seamless indoor-outdoor flow. The master suite is a true retreat, complete with breathtaking views of downtown Tampa, a luxurious ensuite bathroom with a double vanity, and a spacious shower featuring dual showerheads for a spa-like experience. This home is packed with features and high-end upgrades that you’ll need to see to believe. Schedule your private showing today to experience all that this exceptional property has to offer!
- Type:
- Condo
- Sq.Ft.:
- 1,363
- Status:
- Active
- Beds:
- 2
- Year built:
- 2007
- Baths:
- 3.00
- MLS#:
- TB8315777
- Subdivision:
- Towers Of Channelside Condomin
ADDITIONAL INFORMATION
Come check out this hidden gem! This luxurious 2-bedroom, 2.5-bath condo is a rare find of the 5th floor of the Towers of Channelside offers a spacious open floor plan with a 305-ft wraparound balcony, providing stunning views of downtown Tampa. One of the unique features of this condo is the ability to walk directly from your private balcony to the resort-style infinity-edge pool, the dog park and your 2 parking spots, without having to use the elevators. The condo includes modern amenities like a kitchen with granite counters and updated appliances, plus two reserved parking spaces just steps from the front door. The master suite features a large walk-in closet, dual sinks, a soaking tub, and a separate shower. The second bedroom has an upgraded walk-in closet and a full bathroom. The unit also boasts a laundry room with extra storage. Residents enjoy luxury amenities, including the infinity resort heated pool with a waterfall, a spa, outdoor grilling area, a clubhouse with an indoor/outdoor bar, pool table, and TVs. The community also offers two dog parks, secure bike storage, and 24-hour security. Located within walking distance to top attractions like restaurants, shopping, sports venues, the Florida Aquarium, and the Riverwalk, this condo provides both luxury and convenience in a prime Tampa location. The HOA fee covers nearly everything, including water, sewer, garbage, high-speed Wi-Fi, cable with all channels, 24-hour security, ground maintenance, escrow reserves, and concierge services—everything except electric. During the last storm the Towers did not lose power, nor did they flood!
- Type:
- Condo
- Sq.Ft.:
- 1,232
- Status:
- Active
- Beds:
- 2
- Lot size:
- 0.98 Acres
- Year built:
- 2007
- Baths:
- 2.00
- MLS#:
- TB8318504
- Subdivision:
- Skypoint A Condo
ADDITIONAL INFORMATION
This exceptional 26th-floor residence in SkyPoint’s exclusive "Sky Collection" is a rare gem in downtown Tampa, offering a luxurious lifestyle with unmatched views and amenities. Unique to this layout are three separate balconies that showcase breathtaking views to the north, east, and south. Even more exciting, the neighboring unit—a mirror image of this residence—is also available for purchase by the same owner. This presents a rare opportunity to combine both units, creating an expansive, custom-designed living space with 3-4 bedrooms and an impressive total of six balconies, an unparalleled find in Tampa’s cityscape. Upon entry, you're welcomed by a chic, modern interior featuring elegant white ceramic tile flooring, an open floorplan, and floor-to-ceiling windows that flood the space with natural light. The split bedroom layout ensures privacy, with each bedroom boasting its own ensuite bathroom. In the master suite, a luxurious soaking tub offers a spa-like escape. SkyPoint’s resort-style amenities elevate the experience further. A heated pool and spa with sweeping city views, a stylish clubroom, theater room, and billiards area provide endless options for entertainment and relaxation. Outdoors, find grilling stations and an elevated urban park, while the cutting-edge fitness center is perfect for staying active. A 24/7 concierge service ensures ease and comfort, complemented by a lobby coffee machine for your convenience at any time of day. Perfectly situated to enjoy the best of Tampa’s vibrant arts and culture scene, SkyPoint is just steps from the Tampa Theatre, Straz Center, Curtis Hixon Park, the Riverwalk, and Amalie Arena. Bayshore Blvd., Water Street Tampa, Hyde Park, and Ybor are only minutes away. And with five stylish eateries right on the ground floor plus endless dining options nearby, you’re surrounded by Tampa’s finest. This is luxury, convenience, and prime city living reimagined—experience it for yourself at SkyPoint.
- Type:
- Condo
- Sq.Ft.:
- 1,232
- Status:
- Active
- Beds:
- 2
- Lot size:
- 0.98 Acres
- Year built:
- 2007
- Baths:
- 2.00
- MLS#:
- TB8318475
- Subdivision:
- Skypoint A Condo
ADDITIONAL INFORMATION
Let's talk about these views!!Unique corner residence on the 26th floor of SkyPoint, located within the exclusive Sky Collection. This floorplan is available only on the 26th floor and boasts three private balconies, offering breathtaking panoramic views of the South, East, and West. An exciting opportunity awaits with the adjacent unit, currently listed for sale by the same owner. Together, these two residences could be combined into a sprawling 3-4 bedroom home with an impressive total of six balconies—perfect for those seeking expansive living space and stunning vistas. This 2-bedroom, 2-bathroom home is one of the most sought-after floorplans in SkyPoint, delivering a living experience that rivals that of a large house. Newly installed luxury plank flooring throughout adds a touch of warmth and sophistication. The formal dining area offers an elegant setting for entertaining guests or enjoying meals with family, while the thoughtfully designed split bedroom layout provides privacy and comfort for all. Each bedroom features its own en-suite bath, ensuring convenience and relaxation. The kitchen is designed for efficiency, with a well-planned work triangle ideal for both everyday meals and gourmet cooking. Step onto one of the three balconies and take in the ever-changing views of Tampa's waterfront, including the fascinating sight of cruise ships passing through the Ybor and Garrison Channels. The vibrant cityscape is yours to enjoy at all hours of the day, providing a dynamic backdrop to daily life. SkyPoint offers an urban lifestyle with a full suite of resort-style amenities. Unwind in the heated pool and spa, where you can soak in sweeping city views, or host friends in the stylish clubroom, theater room, or billiards area. Outdoor grilling stations and an elevated urban park provide peaceful spots for relaxation or social gatherings. Stay fit in the state-of-the-art fitness center, enjoy a freshly brewed cup of coffee at the coffee station, and take advantage of the 24/7 concierge service, all designed to enhance your luxurious living experience. Located in the heart of Tampa’s vibrant arts and culture district, SkyPoint places you just steps away from iconic landmarks like the Tampa Theatre, Straz Center for the Performing Arts, and Curtis Hixon Park. The Riverwalk, Bayshore Blvd., and the Water Street and Channel Districts are all within easy reach, offering a wealth of dining, shopping, and entertainment options. With five restaurants on the ground floor and countless more nearby, you’ll enjoy a lifestyle that’s as dynamic and exciting as the city itself. Live in luxury, embrace the energy of Downtown Tampa.
$1,525,000
1013 W Charter Street Tampa, FL 33602
- Type:
- Single Family
- Sq.Ft.:
- 3,134
- Status:
- Active
- Beds:
- 5
- Lot size:
- 0.16 Acres
- Year built:
- 2024
- Baths:
- 4.00
- MLS#:
- TB8318359
- Subdivision:
- Suburb Royal
ADDITIONAL INFORMATION
Just completed new construction in Riverside Heights! Prepare to be amazed by the quality and charm you have come to expect from Titan 1 Design and Construction. Upon arrival, you are greeted by the eye-catching blue contemporary, craftsman with covered front porch, new landscaping and a charming wood-colored garage door. Situated on a quiet street, this home is walkable to two neighborhood parks with playgrounds, fields, and courts. Once inside, you’ll notice what makes this home unique. Extra warm features and extras abound with a brick fireplace, planked wood ceiling patios, owners suite valet station as well as plantation shutters, a hidden butlers pantry, a flex space with built-ins and a walk-in storage attic! This home offers a very popular first floor Owner Suite. It’s been upgraded with white Plantation Shutters throughout along with a valet phone charging station at the entrance, a walk-in glass shower and separate soaking tub. The Owners closet, as large as the bathroom, is already outfitted with an upgraded closet system. The main living area is definition of open-concept living with seamless kitchen/family/dining space. Right away you notice the multi-toned cabinetry and oversized quartz island with plentiful seating. What you don’t see is ALL the extra storage under the island and hidden in the butlers pantry! Keep your kitchen counters sleek and clear as you set up your coffee bar and other appliances inside. At the back of the house is an office (or guest room) complete with a walk-in closet and a full bathroom just steps away. Large sliders take you outside to your wood trimmed covered patio and large newly fenced backyard —A blank slate for your outdoor oasis. And if you are a large family or host a lot of guests, this home boasts not one but TWO laundry rooms, one on each floor. Make your way upstairs and and you are greeted by a surprise feature wall and extra large flex space filled with natural light and two built-in desks. Very versatile space, the perfect lounge or game room. In addition the second floor hosts 3 extra large bedrooms. Two bedrooms share an extended Jack-and-Jill bathroom and each have walk-in closets. The last bedroom has extra windows with a semi-private bathroom just steps in the hallway. There should never be laundry on the bedroom floors as there is the second laundry room top of the stairs! Not be missed is the walk-in storage attic— so large you could finish it off for a 2nd office, exercise space or playroom! This well laid out 3100SF+ home is functional and versatile depending on your needs. One of the best features is it highly desirable location just 5 minutes to downtown Tampa and all it has to offer including: Armature Works, miles of Riverwalk, Amalie Arena, the Straz Performing Arts Center, Tampa General, USF and a short ride to Tampa International and Raymond James Stadium. Easy access to Hwy 275 and a short ride to Uptown and St Petersburg. Discover the charm and ease of living in Riverside Heights today.
$4,900,000
1000 Water Street Unit 1702 Tampa, FL 33602
- Type:
- Condo
- Sq.Ft.:
- 3,014
- Status:
- Active
- Beds:
- 3
- Year built:
- 2022
- Baths:
- 4.00
- MLS#:
- TB8317768
- Subdivision:
- Tampa Edition
ADDITIONAL INFORMATION
Discover an unrivaled living experience at The Tampa EDITION Residence 1702, a sophisticated corner unit masterfully designed and framed by sweeping vistas of Tampa Bay, the sprawling downtown skyline, and the visionary Water Street development. This residence epitomizes refined urban luxury. The exquisite open floor plan flows seamlessly between living, dining, and entertaining spaces, designed to offer an unparalleled experience of comfort and elegance. The private primary suite serves as a luxurious retreat, complete with a spa-inspired bath clad in Polaris White marble, a freestanding Kaldewei soaking tub, a custom double vanity, and ambient lighting that enhances its serene atmosphere. This sanctuary also includes two closets and direct access to a wrap-around terrace with breathtaking views. Two additional bedrooms, each with its own well-appointed ensuite bath, provide sophisticated accommodations for family or guests, while a private den offers the ideal space for relaxation or remote work. Every element of this home reflects meticulous craftsmanship and elegant design. Expansive floor-to-ceiling windows flood the 10-foot-ceiling interiors with natural light, seamlessly blending indoor and outdoor spaces. Sliding glass doors open to generous wraparound terraces adorned with post-less glass railings, offering uninterrupted views of the city below. Thoughtfully curated details include 10-inch custom Grato white oak floors, Polaris White marble countertops with a waterfall island and full-height backsplash, ambient cove lighting, and custom Molteni white oak cabinetry. The state-of-the-art Gaggenau kitchen features a wine cooler, five-burner gas cooktop, and a discreetly integrated Miele vented hood. As part of The Tampa EDITION, residents enjoy exclusive access to an array of five-star amenities envisioned by legendary hotelier Ian Schrager. From award-winning dining experiences led by celebrated chefs to the rejuvenating full-service spa, each offering embodies EDITION’s dedication to world-class living. The rooftop pool and terrace provide a tranquil escape with panoramic city views, while residents-only spaces, including a private gym, social kitchen, and lounge, create an ambiance of refined exclusivity. Complete with three dedicated parking spaces and a private storage room, this residence anticipates every need. Nestled within Water Street Tampa, the world’s first WELL-certified community, The Tampa EDITION is the ultimate intersection of wellness, innovation, and sophistication. Residence 1702 invites you to experience an elevated lifestyle unlike any other in Tampa.
- Type:
- Condo
- Sq.Ft.:
- 1,184
- Status:
- Active
- Beds:
- 2
- Year built:
- 2005
- Baths:
- 2.00
- MLS#:
- TB8315489
- Subdivision:
- Parkcrest Harbour Island Condo
ADDITIONAL INFORMATION
Welcome to this stunning two-bedroom, two-bath condo in a waterfront community on Harbour Island! Enjoy a well-maintained home with a split, open floor plan featuring sleek stainless steel appliances, granite countertops, and a dedicated laundry room complete with a washer and dryer. You’ll have a beautiful view of the courtyard and fountains from your living space. This community offers top-notch amenities, including a fully equipped fitness center, parking on the same level as your unit, 24/7 security, and a concierge service available seven days a week. Relax in the beautiful pool and hot tub overlooking the channel. The location is unbeatable, with a short walk to local restaurants, the scenic Riverwalk, and The Amalie. A perfect blend of comfort, convenience, and style awaits you here on Harbor Island!
- Type:
- Townhouse
- Sq.Ft.:
- 2,104
- Status:
- Active
- Beds:
- 3
- Lot size:
- 0.02 Acres
- Year built:
- 2024
- Baths:
- 4.00
- MLS#:
- TB8314455
- Subdivision:
- Canvas Tpa Townhomes Phase 1
ADDITIONAL INFORMATION
Pre-Construction. To be built. Get up to $10k in closing costs! Completion in early 2025! Canvas GWX is a two-phase community of 79 industrial-chic city homes inspired by the unique architecture and vibrant style of Ybor City. The bold, industrial design draws from the historic brick cigar factories and warehouses nearby, which have transformed into artist studios, co-working spaces, and some of Tampa’s hottest restaurants and nightlife. These city homes span a spacious 2,100 to 2,300 square feet, featuring street-level entries, two-car garages, and rooftop terraces with stunning views of downtown, Ybor City, and the Tampa skyline. Inside, the vibe is all about making your mark. Nearly 10-foot ceilings, exposed block concrete walls, and streams of natural light create the ultimate canvas for your personal art gallery. On the ground level, you’ll find polished concrete floors, a sleek ensuite bed-and-bath setup, and convenient garage access. Head upstairs to the second level, where a loft-style living space awaits, complete with industrial-modern flair and a massive kitchen island perfect for your inner chef or cocktail aficionado. On the third floor, the owners’ suite gives off serious main character energy, with a walk-in closet spacious enough for your entire sneaker collection or whatever fashion obsession comes next. Right outside your front door, Ybor City’s lively nightlife awaits, or you can hop on the streetcar for a quick ride to downtown Tampa, explore Channelside and Water Street, or catch a concert at Amalie Arena and savor eats at Sparkman Wharf. For a laid-back adventure, pedal over to Armature Works, catch a show at the Straz Center, or cruise the Riverwalk trail that follows the Hillsborough River to where it kisses Tampa Bay (also the site of Tampa’s epic annual pirate invasion!). As Tampa continues to grow, Ybor City is in the midst of an urban revival. With its vintage charm and close proximity to downtown, this historic neighborhood has become a sought-after spot. The flourishing artist community has made Ybor a lively place to live, work, and play. The Gas Worx master development will further elevate the Ybor City experience, while honoring the area's rich cultural and artistic heritage. Canvas GWX brings together the energy of these eclectic neighborhoods and local artists, creating city homes that embody and celebrate Ybor’s creative spirit.
- Type:
- Condo
- Sq.Ft.:
- 1,920
- Status:
- Active
- Beds:
- 2
- Year built:
- 2011
- Baths:
- 2.00
- MLS#:
- TB8315651
- Subdivision:
- The Plaza Harbour Island A Con
ADDITIONAL INFORMATION
Experience sophisticated city living in this stunning two-bedroom, two-bathroom luxury condo located on beautiful Harbour Island in the heart of downtown Tampa, FL. This exceptional residence located in The Plaza on Harbour Island combines modern elegance with upscale amenities, offering a lifestyle of convenience, style, and panoramic views of Tampa’s vibrant skyline and waterfront. Step inside one of the finest condo communities in Tampa and be captivated by resort-style amenities, including a 24-hour doorman, a dedicated on-site team, concierge property managers, and more. Take the elevator up to the 16th floor to reach your stunning unit. Walk through the door and be dazzled by the open, airy floor plan with high-end finishes. The spacious living area boasts crown molding, wood floors, modern neutral paint colors, and floor-to-ceiling windows that fill the space with natural light and allows you to soak in the panoramic, breathtaking view of downtown Tampa. The gourmet kitchen is a chef’s delight, featuring stainless steel appliances, sleek granite countertops, custom solid wood cabinetry, and a two-tier breakfast bar, perfect for both meal prep and entertaining. A mosaic glass tile backsplash provides a touch of color, and even the kitchen has a window to capitalize on the views. Off the dining room, a sliding glass door leads out to your private wrap-around balcony, where you can see Amalie Arena, Tampa Bay, downtown’s skyline, the Port of Tampa, and much more. The primary suite offers a private retreat with sweeping views, a custom walk-in closet, remote-controlled blackout shades, and a luxurious en-suite bathroom complete with a giant dual vanity, soaking tub, and glass-enclosed shower. There’s also a set of sliding doors in the primary suite that lead out to the balcony, so you can enjoy sunrises or sunsets as part of your relaxation. The second bedroom is equally impressive, offering ample space for guests or a home office with its own custom walk-in closet, and is adjacent to the stylish second bathroom to create a guest suite. The community leaves nothing to be desired with a pool, a fully equipped fitness center with a sauna, and a spa room with a massage table. There are two community rooms, two conference rooms, a business center, and so much more. With this unit, you have two dedicated parking spaces and climate-controlled storage to keep your condo sleek and decluttered. Harbour Island, known for its refined charm and elevated lifestyle, provides a combination of convenience and tranquility. You will be in close proximity to the Waterfront District, shops, restaurants, Sparkman Wharf, Amalie Arena, the Port of Tampa, and Downtown Tampa. Just slightly further out are Hyde Park, Armature Works, The Straz Center, Tampa International Airport, I-4, and I-275. There’s so much to love about this condo and community that it couldn’t all be contained within this write-up; you have to see it for yourself. Schedule a private showing today!
- Type:
- Condo
- Sq.Ft.:
- 1,320
- Status:
- Active
- Beds:
- 2
- Year built:
- 2007
- Baths:
- 2.00
- MLS#:
- TB8315292
- Subdivision:
- Grand Central At Kennedy Resid
ADDITIONAL INFORMATION
Fantastic 11th Floor Sienna home with panoramic views of Channel District, Water Street, and Downtown Tampa Skyline with the luxurious 9th floor pool/amenity deck in the foreground. Wood floors throughout the home and tile in the bathrooms. Beautiful 2 bedroom/2 bathroom split floorplan. Equipped with gas range, oven and dryer as well as Viking stainless steel appliances. Downstairs retail includes Crunch Fitness & Gym, Dry cleaners, Cena, Pourhouse beer bar, Gingerbeard coffee, Massage Envy, and additional retail. One block to the Channel District Publix. Amenities include 9th floor pool, spa, fitness, clubroom, green space, grills, and concierge. HOA includes water, sewer, trash, hot water, cold air, gas, 24/7 security, and pool/gym/clubhouse. Home includes TWO PARKING SPACES, one with an electric car charger already installed *& climate controlled STORAGE UNIT.
- Type:
- Townhouse
- Sq.Ft.:
- 2,667
- Status:
- Active
- Beds:
- 3
- Lot size:
- 0.05 Acres
- Year built:
- 2024
- Baths:
- 4.00
- MLS#:
- TB8315025
- Subdivision:
- Warren Ave Townhomes
ADDITIONAL INFORMATION
Welcome to modern luxury in the heart of Tampa! This brand new, 2,667 sq. ft. townhouse offers three spacious bedrooms and three and a half bathrooms, crafted with both style and convenience in mind. The open-concept kitchen, dining, and living areas create an inviting space, perfect for entertaining and everyday living. The dining room includes a wet bar for added convenience, and the living room offers stunning views of downtown Tampa. The first floor features a private studio, perfect for a home office, guest suite, or creative space. Each bedroom, along with the dining room, living room, and first-floor studio, features 9.4-foot ceilings and expansive three-panel sliding doors leading to private balconies, allowing for abundant natural light and a seamless indoor-outdoor flow. The master suite is a true retreat, complete with breathtaking views of downtown Tampa, a luxurious ensuite bathroom with a double vanity, and a spacious shower featuring dual showerheads for a spa-like experience. This home is packed with features and high-end upgrades that you’ll need to see to believe. Schedule your private showing today to experience all that this exceptional property has to offer!
$1,750,000
318 W Park Avenue Tampa, FL 33602
- Type:
- Single Family
- Sq.Ft.:
- 3,540
- Status:
- Active
- Beds:
- 6
- Lot size:
- 0.14 Acres
- Baths:
- 4.00
- MLS#:
- TB8305100
- Subdivision:
- West Highlands
ADDITIONAL INFORMATION
Pre-Construction. To be built. This stunning custom-built home by Mobley Custom Homes offers 6 spacious bedrooms and 4 modern bathrooms, blending luxury, comfort, and an unbeatable location. Each bedroom is designed for relaxation, while the bathrooms feature high-end finishes like sleek vanities, tiled showers, and energy-efficient lighting. The open-concept layout flows seamlessly between living spaces, with high ceilings and large windows that flood the home with natural light. Beyond the interior, the home is perfectly situated close to Armature Works, the Riverwalk, and downtown Tampa, making it ideal for those who want easy access to dining, entertainment, and the vibrant city life. Engineered to meet Florida's environmental challenges, the home is built with energy-efficient designs and advanced water intrusion protection for year-round comfort. Smart home technology, accessibility features, and a modern, stylish design make this home not only functional but also perfectly located for enjoying everything Tampa has.
- Type:
- Single Family
- Sq.Ft.:
- 2,586
- Status:
- Active
- Beds:
- 3
- Lot size:
- 0.22 Acres
- Year built:
- 2024
- Baths:
- 3.00
- MLS#:
- TB8314352
- Subdivision:
- Alloy At Tampa Heights
ADDITIONAL INFORMATION
One or more photo(s) has been virtually staged. Home is ready for immediate occupancy. The Amethyst plan is a plan that combines defined spaces within open concept living, just a short walk from Armature Works and the River Walk in Tampa Heights. This 2-story home that features 3 beds/2.5 baths and a detached 2-car garage. A Luxurious Chef's Kitchen displays cabinets to ceiling that add grandeur and extra storage to the heart of the home. Gorgeous zellige 6x6 tile enhances the kitchen walls and a pot filler accentuates the high-end designer space. Marble-like quartz countertops and waterfall edges are included on the kitchen island. A side patio accessible through French doors is ideal for entertaining and provides extra brightness to the space. The primary bedroom suite is highlighted by a generous walk-in closet and spa-like primary bath with dual-sink vanity, large luxe shower, and private water closet. The secondary bedroom features a generous closet and shared full hall bath. Additional highlights include a optional first-floor bedroom and full bath. Warm neutral hues, gold accents, Luxury Vinyl flooring and large format porcelain tile are among the beautiful designer finishes that will be featured in this home. A 2-car detached garage / alley load will be included.
- Type:
- Condo
- Sq.Ft.:
- 1,050
- Status:
- Active
- Beds:
- 2
- Year built:
- 2007
- Baths:
- 1.00
- MLS#:
- TB8314023
- Subdivision:
- Grand Central At Kennedy Resid
ADDITIONAL INFORMATION
Elevate your lifestyle in this sophisticated high-rise residence offering a panoramic and breathtaking view of Channelside downtown Tampa. As you enter this meticulously designed condo, you’ll be greeted by lofted style 12-foot ceilings, premium finishes with a gourmet style kitchen boasting custom cabinets, Viking stainless steel appliances, a counter depth refrigeration, gas range, built-in microwave, wine refrigerator, and quartz countertops. Beautiful grey floors with a hint of brown. This open-concept layout is perfect for modern living and entertainment. The primary suite includes custom California walking closets, a spa-inspired bathroom with dual vanities, and a modern & stylish walking shower. The second bedroom, also with custom California closets, adds versatility, serving as a home office or creative studio. Step outside to your private balcony, where you can enjoy morning coffee or unwind in the evening with views of the lively neighborhood. Amenities include a 24/7 concierge, security, a resort-style pool, a hot tub, a pet walk, deck grills, a state-of-the-art fitness center, a resident lounge, two secure parking spaces (next to each other) that come with the unit, additional guest parking and a storage unit adjacent to the residence. Water, sewer, trash, gas, and cold air condoning are included. The Ground level has fine dining, CVS, and Crunch Gym. Walking distance to Publix & park. Just a short drive to Water Street and Amalie Arena. This upscale residence strikes the perfect balance between luxury and livability. Don’t miss out on this fantastic opportunity to make it your own.
- Type:
- Townhouse
- Sq.Ft.:
- 2,259
- Status:
- Active
- Beds:
- 4
- Lot size:
- 0.24 Acres
- Year built:
- 2024
- Baths:
- 4.00
- MLS#:
- TB8313007
- Subdivision:
- Matthew Bunch Townhomes
ADDITIONAL INFORMATION
Under Construction. New Construction nearly complete! Welcome to Frances Place, where luxury meets convenience in the golden quadrant of Tampa Heights. There is good reason to find peace of mind in this exquisite townhome community that sits 41 feet above sea level, reassuring you that your home is a safe haven from most any storm. No flooding issues on this street during the hurricane and no flood insurance required. As you approach Frances Place, you’ll be greeted by the Rosemary Beach design and a community courtyard that is a welcoming way to greet your guests. Each of the 5 homes in the community offer 4 bedrooms, one on the ground floor and the other three on the third floor, providing privacy and flexibility. On the main level you’ll be pleased to find wide open spaces with generous ceiling height, an abundance of natural light and oversized hurricane rated windows. Elegant in design, the enire unit is finished with luxury vinyl flooring that is a breeze to maintain and goes well with any home décor. The inishes in the gourmet kitchen are complete with quartz counters, brass hardware on gleaming 42-inch white wood cabinetry, high end stainless appliances and plenty of storage space. The bathrooms are all finished in marble countertops, and fine decorator tile. On the private bedroom floor, you’ll find the primary bedroom and two guest rooms, two full baths and laundry room complete with a GE profile washer and dryer. Block separaion walls between each residence ensure optimal sound insulation. You’ll enjoy the convenience of a two-car attached garage with epoxy floors, but you may find yourself spending more time walking the few blocks to Armature Works and Tampa’s Waterfront Riverwalk. Frances Place brings the perfect blend of elegance, sophisicaion, and modern funcionality in a neighborhood you’ll love to call home.

Tampa Real Estate
The median home value in Tampa, FL is $381,000. This is higher than the county median home value of $370,500. The national median home value is $338,100. The average price of homes sold in Tampa, FL is $381,000. Approximately 45.17% of Tampa homes are owned, compared to 45.08% rented, while 9.75% are vacant. Tampa real estate listings include condos, townhomes, and single family homes for sale. Commercial properties are also available. If you see a property you’re interested in, contact a Tampa real estate agent to arrange a tour today!
Tampa, Florida 33602 has a population of 380,476. Tampa 33602 is more family-centric than the surrounding county with 30.33% of the households containing married families with children. The county average for households married with children is 29.42%.
The median household income in Tampa, Florida 33602 is $59,893. The median household income for the surrounding county is $64,164 compared to the national median of $69,021. The median age of people living in Tampa 33602 is 35.9 years.
Tampa Weather
The average high temperature in July is 90.3 degrees, with an average low temperature in January of 51.6 degrees. The average rainfall is approximately 50.6 inches per year, with 0 inches of snow per year.
