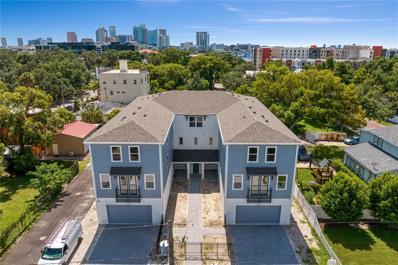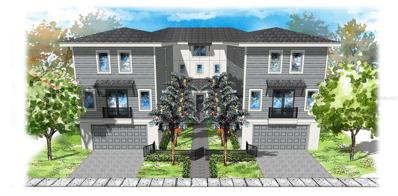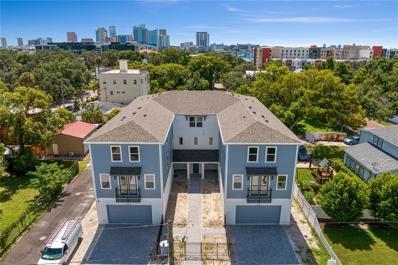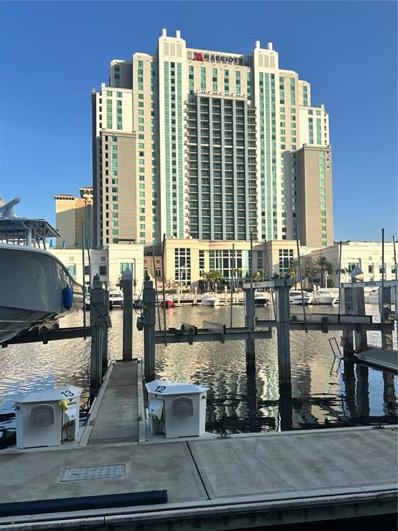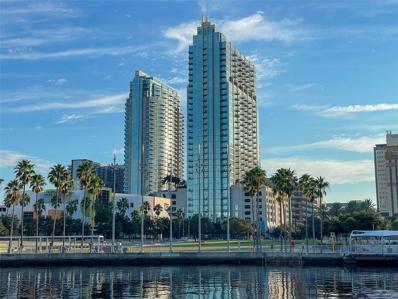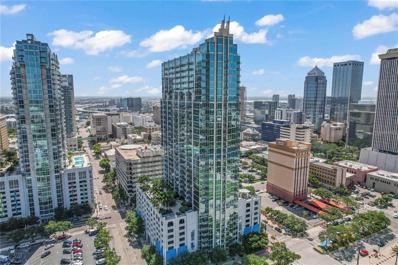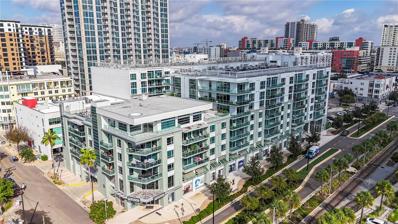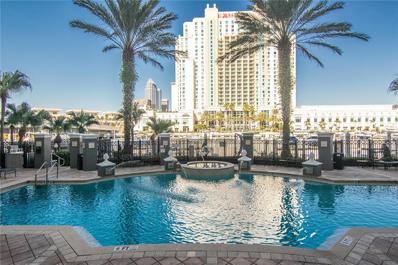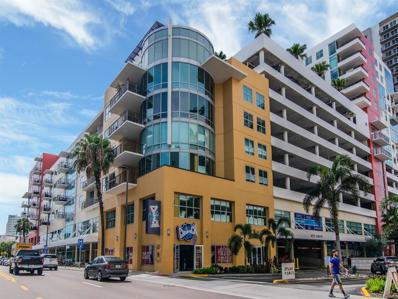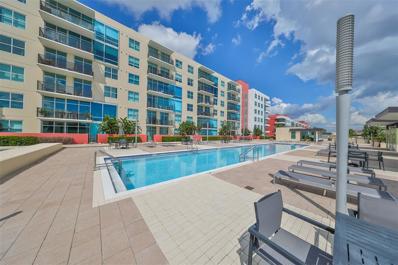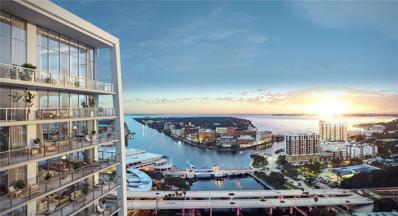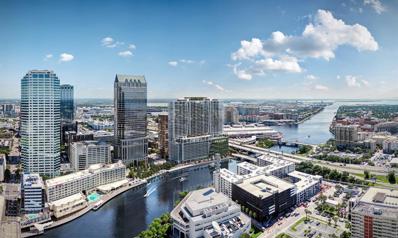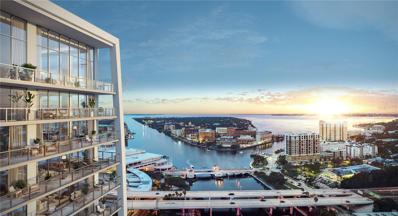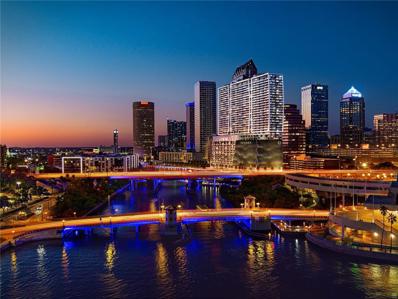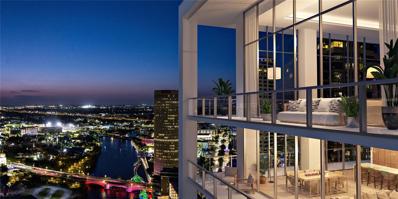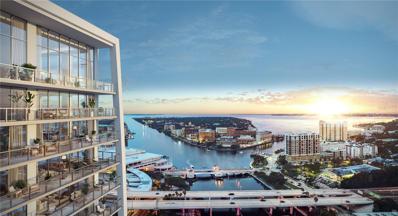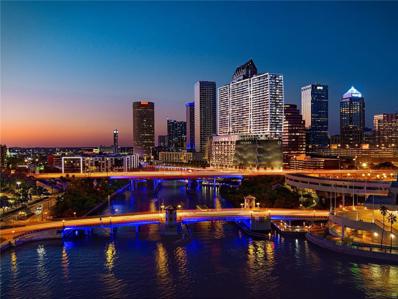Tampa FL Homes for Sale
- Type:
- Townhouse
- Sq.Ft.:
- 2,235
- Status:
- Active
- Beds:
- 4
- Lot size:
- 0.24 Acres
- Year built:
- 2024
- Baths:
- 4.00
- MLS#:
- TB8314322
- Subdivision:
- Matthew Bunch Townhomes
ADDITIONAL INFORMATION
Under Construction. New Construction nearly complete! Welcome to Frances Place, where luxury meets convenience in the golden quadrant of Tampa Heights. There is good reason to find peace of mind in this exquisite townhome community that sits 41 feet above sea level, reassuring you that your home is a safe haven from most any storm. No flooding issues on this street during the hurricane and no flood insurance required. As you approach Frances Place, you’ll be greeted by the Rosemary Beach design and a community courtyard that is a welcoming way to greet your guests. Each of the 5 homes in the community offer 4 bedrooms, one on the ground floor and the other three on the third floor, providing privacy and flexibility. On the main level you’ll be pleased to find wide open spaces with generous ceiling height, an abundance of natural light and oversized hurricane rated windows. Elegant in design, the enire unit is finished with luxury vinyl flooring that is a breeze to maintain and goes well with any home décor. The inishes in the gourmet kitchen are complete with quartz counters, brass hardware on gleaming 42-inch white wood cabinetry, high end stainless appliances and plenty of storage space. The bathrooms are all finished in marble countertops, and fine decorator tile. On the private bedroom floor, you’ll find the primary bedroom and two guest rooms, two full baths and laundry room complete with a GE profile washer and dryer. Block separaion walls between each residence ensure optimal sound insulation. You’ll enjoy the convenience of a two-car attached garage with epoxy floors, but you may find yourself spending more time walking the few blocks to Armature Works and Tampa’s Waterfront Riverwalk. Frances Place brings the perfect blend of elegance, sophisicaion, and modern funcionality in a neighborhood you’ll love to call home.
- Type:
- Townhouse
- Sq.Ft.:
- 2,259
- Status:
- Active
- Beds:
- 4
- Lot size:
- 0.24 Acres
- Year built:
- 2024
- Baths:
- 4.00
- MLS#:
- TB8314424
- Subdivision:
- Matthew Bunch Townhomes
ADDITIONAL INFORMATION
Under Construction. New Construction nearly complete! Welcome to Frances Place, where luxury meets convenience in the golden quadrant of Tampa Heights. There is good reason to find peace of mind in this exquisite townhome community that sits 41 feet above sea level, reassuring you that your home is a safe haven from most any storm. No flooding issues on this street during the hurricane and no flood insurance required. As you approach Frances Place, you’ll be greeted by the Rosemary Beach design and a community courtyard that is a welcoming way to greet your guests. Each of the 5 homes in the community offer 4 bedrooms, one on the ground floor and the other three on the third floor, providing privacy and flexibility. On the main level you’ll be pleased to find wide open spaces with generous ceiling height, an abundance of natural light and oversized hurricane rated windows. Elegant in design, the enire unit is finished with luxury vinyl flooring that is a breeze to maintain and goes well with any home décor. The inishes in the gourmet kitchen are complete with quartz counters, brass hardware on gleaming 42-inch white wood cabinetry, high end stainless appliances and plenty of storage space. The bathrooms are all finished in marble countertops, and fine decorator tile. On the private bedroom floor, you’ll find the primary bedroom and two guest rooms, two full baths and laundry room complete with a GE profile washer and dryer. Block separaion walls between each residence ensure optimal sound insulation. You’ll enjoy the convenience of a two-car attached garage with epoxy floors, but you may find yourself spending more time walking the few blocks to Armature Works and Tampa’s Waterfront Riverwalk. Frances Place brings the perfect blend of elegance, sophisicaion, and modern funcionality in a neighborhood you’ll love to call home.
- Type:
- Townhouse
- Sq.Ft.:
- 2,143
- Status:
- Active
- Beds:
- 3
- Lot size:
- 0.24 Acres
- Year built:
- 2024
- Baths:
- 3.00
- MLS#:
- TB8314381
- Subdivision:
- Matthew Bunch Townhomes
ADDITIONAL INFORMATION
Under Construction. New Construction nearly complete! Welcome to Frances Place, where luxury meets convenience in the golden quadrant of Tampa Heights. There is good reason to find peace of mind in this exquisite townhome community that sits 41 feet above sea level, reassuring you that your home is a safe haven from most any storm. No flooding issues on this street during the hurricane and no flood insurance required. As you approach Frances Place, you’ll be greeted by the Rosemary Beach design and a community courtyard that is a welcoming way to greet your guests. Each of the 5 homes in the community offer 4 bedrooms, one on the ground floor and the other three on the third floor, providing privacy and flexibility. On the main level you’ll be pleased to find wide open spaces with generous ceiling height, an abundance of natural light and oversized hurricane rated windows. Elegant in design, the enire unit is finished with luxury vinyl flooring that is a breeze to maintain and goes well with any home décor. The inishes in the gourmet kitchen are complete with quartz counters, brass hardware on gleaming 42-inch white wood cabinetry, high end stainless appliances and plenty of storage space. The bathrooms are all finished in marble countertops, and fine decorator tile. On the private bedroom floor, you’ll find the primary bedroom and two guest rooms, two full baths and laundry room complete with a GE profile washer and dryer. Block separaion walls between each residence ensure optimal sound insulation. You’ll enjoy the convenience of a two-car attached garage with epoxy floors, but you may find yourself spending more time walking the few blocks to Armature Works and Tampa’s Waterfront Riverwalk. Frances Place brings the perfect blend of elegance, sophisicaion, and modern funcionality in a neighborhood you’ll love to call home.
$3,199,000
1000 Water Street Unit 1103 Tampa, FL 33602
- Type:
- Condo
- Sq.Ft.:
- 1,868
- Status:
- Active
- Beds:
- 2
- Lot size:
- 0.01 Acres
- Year built:
- 2022
- Baths:
- 3.00
- MLS#:
- TB8314136
- Subdivision:
- Water Street Condominium
ADDITIONAL INFORMATION
The Residences at The Tampa EDITION proudly present a five-star lifestyle unlike any other in Tampa. Complemented by the impressive amenities and luxurious services of Tampa's first and only five-star hotel, The EDITION'S premier "A" plan residences feature large, airy living rooms and expansive wraparound terraces that encourage outdoor living and entertaining. The unit comes fully furnished with designer and custom furniture. A total of 38 private residences sit atop the 5 star hotel. You are in the heart of Tampa when living at the Edition Residence. The Edition is the center of the $3 billion redevelopment of Tampa's Downtown known as Water Street. There are a total of 4 Phases. Phase 1 has been completed and Phase 2 is under construction.
- Type:
- Condo
- Sq.Ft.:
- 2,663
- Status:
- Active
- Beds:
- 3
- Lot size:
- 0.12 Acres
- Year built:
- 2007
- Baths:
- 3.00
- MLS#:
- TB8311622
- Subdivision:
- The Plaza Harbour Island A Con
ADDITIONAL INFORMATION
The Plaza on Harbour Island has maintained its position as one of the finest condominiums in Tampa. Unit 1706, a 3/3 plus office is one of a handful of units with panoramic SW to NW views and higher ceilings; this floorplan rarely comes available for sale. The recent renovation includes new LVP flooring throughout, brand new primary suite bathroom, newly designed home office, the addition of a wine and wet bar - as well as new lighting fixtures, ceiling fans, new water heater and two new HVAC systems. The primary suite includes an oversized bedroom with access to the veranda, two custom closets, bathroom with porcelain tile, free-standing soaking tub, large shower with two niches, custom cabinetry with electricity, double vanity with undermount sinks and quartz counter, and separate custom cabinet for linens and additional storage. The home office features barn doors and a built-in desk with file drawers and shelving. The wine/wet bar includes a 168-bottle wine refrigerator, hammered stainless steel sink, and a glass-paneled upper cabinet. The kitchen is highlighted by a large island with storage, a new built-in Bosch coffeemaker, top-of-the-line KitchenAid appliances including two ovens, quartz counters, custom backsplash and an abundance of cabinetry and drawers. The secondary bedrooms each have custom closets. The large laundry room has a new quartz counter, upper and lower cabinets for additional storage and a hanging bar. The washer and dryer convey with the unit. There are sunshades with blackout feature throughout and all operate via remote. Other features include private elevator lobby, crown molding and a large veranda. The entire interior has been repainted. Enjoy panoramic views from Hillsborough Bay to downtown Tampa! Two deeded parking spaces and an air-conditioned storage unit are included. The amenities at The Plaza are unparalleled: resort-style infinity edge heated pool and spa, valet parking, 24-hour front desk coverage: full-time on-site staff: concierge, property manager and asst. property manager, building engineer and his assistant.; two community rooms, fully outfitted wellness center, spa room with massage table, sauna, business center, and two conference rooms. All interior and exterior common areas have undergone a recent renovation. Harbour Island offers walking distance to shops, restaurants, the Tampa Riverwalk, Sparkman Wharf and the Water Street district. Take advantage of convenient access to downtown Tampa and St. Pete, all major roads, interstates, and TIA. Buyer to make a one-time contribution of 0.2% of the purchase price to the Plaza capital reserve fund at closing. The trash compactor has never been used and is not warranted.
- Type:
- Condo
- Sq.Ft.:
- 934
- Status:
- Active
- Beds:
- 1
- Year built:
- 2007
- Baths:
- 1.00
- MLS#:
- TB8311382
- Subdivision:
- The Place At Channelside A Con
ADDITIONAL INFORMATION
Must see- fantastic one bedroom with balcony in vibrant Channelside. Enjoy your gourmet kitchen with a large center-island granite countertops, sleek wood cabinetry, built-in shelving, and stainless steel appliances. The home has an oversized sliding glass doors that lead to your glass walled balcony with fantastic views of the resort-like pool/amenities deck. The master bedroom has a spacious walk-in closet . The en-suite bath boasts a granite vanity, separate tub, and shower. Indulge in your resort-like amenities; luxurious pool/spa and surround, with lush landscaping, lounges, umbrella tables, bar area and sauna/fitness center. In the heart of the thriving Channel District with many shops, restaurants, and parks. Adjacent to Water Street Tampa with USF Morsani College of Medicine, Sparkman's Wharf and Publix. HOA fee provides great value and includes: Basic Cable/Wireless Internet, Building/Flood Insurance, Roof/Pool/Grounds Maintenance, Building Maintenance, 7 days/week front desk staff and On-Site Manager and Management Office.
- Type:
- Other
- Sq.Ft.:
- n/a
- Status:
- Active
- Beds:
- n/a
- Lot size:
- 0.27 Acres
- Baths:
- MLS#:
- TB8309303
- Subdivision:
- Harbour Island Comm Core
ADDITIONAL INFORMATION
Harbour Island Boat slip with lift. Skip the hassle of boat ramps and long trailer drives with this premium boat slip and lift at Parkcrest Harbor Island Marina. Located in the heart of Tampa, this slip offers you quick, convenient access to the city's waterways, making evening sunset cruises or spontaneous adventures easier than ever. Enjoy the superior convenience of docking your boat on a lift, eliminating the stress and time spent at crowded boat ramps. This well-equipped slip comes with the latest technology to ensure smooth and efficient operation. The GEM controller with a remote simplifies lift handling, while the automatic start/stop feature adds extra ease to your boating routine. Water and electricity are readily available at the dock, ensuring all your needs are covered for a hassle-free experience. ParkCrest Harbour Island Marina, nestled along the scenic Garrison Channel, offers breathtaking views and quick access to Tampa’s most popular attractions. It’s also perfectly situated near some of the city’s top dining spots, including American Social and Jackson’s, as well as boating hotspots like The Riverwalk, Downtown Tampa, Sparkman Wharf, Armature Works, and the exciting new Water Street Development. This boat slip is the perfect base for enjoying all the best that Tampa has to offer! It is the responsibility of the buyer and the buyer's agent to verify all due diligence and measurements.
- Type:
- Condo
- Sq.Ft.:
- 1,084
- Status:
- Active
- Beds:
- 1
- Year built:
- 1993
- Baths:
- 1.00
- MLS#:
- TB8310551
- Subdivision:
- Island Place A Condo
ADDITIONAL INFORMATION
HIGH & DRY. NO DAMAGE DURING EITHER STORM. Some photos have been virtually staged. Experience urban living in this 3rd-floor, corner unit at 615 Tropical Breeze, located in a gated Harbour Island community. This chic, modern condo offers one bedroom, one bath, and a versatile loft ideal for a home office, all within a 1,084 sqft layout. Enjoy the privacy of minimal shared walls and no upstairs neighbors, along with additional windows that flood the space with natural light. The unit has views of a serene pond from the family room/dining room combo. Unique in a downtown condo, this unit has an attached one-car garage. Situated just minutes from Tampa's vibrant downtown, you have access to local favorites like Amalie Arena, Tampa Riverwalk, Water Street, and Sparkman Wharf, all just a short stroll away. The community provides premium amenities such as a swimming pool, a fitness center, tennis courts, and round-the-clock security, making it ideal for anyone seeking a dynamic urban lifestyle with the tranquility of an island retreat.
- Type:
- Condo
- Sq.Ft.:
- 655
- Status:
- Active
- Beds:
- 1
- Year built:
- 2007
- Baths:
- 1.00
- MLS#:
- TB8309799
- Subdivision:
- Skypoint A Condo
ADDITIONAL INFORMATION
Welcome to the heart of Downtown Tampa and this 1 bedroom 1 bathroom condominium. Located on the 19th floor, this home offers great natural light and good space for downtown living. Living room kitchen combo with Granite countertops and stainless steel appliances. Off the living room is the spacious balcony overlooking downtown and view of the river. The Skypoint building features a wide range of amenities such as fitness center, heated pool and spa, clubroom, theater room and billiards. Lobby offers 24hr concierge and refreshments. Conveniently located within minutes of Amalie Arena, Armature Works and the fine dining on Water st.
$749,900
213 N 12th Street Tampa, FL 33602
- Type:
- Townhouse
- Sq.Ft.:
- 1,500
- Status:
- Active
- Beds:
- 2
- Lot size:
- 0.02 Acres
- Year built:
- 2004
- Baths:
- 2.00
- MLS#:
- TB8308953
- Subdivision:
- Channelside Lofts
ADDITIONAL INFORMATION
One or more photo(s) has been virtually staged. THIS PROPERTY DID NOT SUSTAIN ANY POWER LOSS, WATER INTRUSION, OR DAMAGE FROM HURRICANE HELENE AND MILTON. Welcome to your dream urban loft at the rarely available and highly sought-after Channelside Lofts for sale! This fee-simple, end-unit townhouse is a rare find with an incredibly low $400/month HOA for 1500+ square feet of modern architectural brilliance. Built entirely of block construction, this luxurious loft offers the privacy of no neighbors above or below and the perfect space to create the urban loft living of your dreams. The layout lives like a single-family home in the middle of the city, featuring TWO gated, assigned, and covered garage parking spaces and a convenient storage shed outside your back door. This HOA community is also Pet-friendly in Channelside. Inside, you'll be greeted by stunning Brazilian cherry floors, sleek stainless steel appliances, exposed brick, and polished granite countertops. The open-concept living area seamlessly connects to the kitchen, perfect for entertaining guests. Two gated, assigned, and covered garage parking spaces add convenience, along with a private storage shed right outside your back door. A full bedroom and bath are on the first floor, while the expansive primary suite upstairs offers a luxurious walk-in shower, ample closet space, bonus office/flex space, and an additional balcony. Many essential updates have been completed, including a new water heater (2019), roof (2020), and AC (2020), ensuring peace of mind for the future. This property is located in the heart of Downtown Tampa's vibrant Channelside District and offers a true urban living experience. Walk to Downtown Tampa, Amalie Arena, the Straz Center, and Sparkman Wharf. Enjoy the close proximity to South Tampa, Tampa International Airport, and the Westshore Business District, with quick access to the Crosstown Expressway for seamless trips to Downtown St. Pete Quick and Florida’s Gulf Beaches, which are rebuilding and coming back stronger than ever. Whether you are an artist seeking inspiration or simply someone looking for the perfect urban retreat, this loft is the canvas you've been waiting for. Don’t miss out on this rare opportunity—schedule your viewing today!
- Type:
- Condo
- Sq.Ft.:
- 1,507
- Status:
- Active
- Beds:
- 2
- Year built:
- 2007
- Baths:
- 2.00
- MLS#:
- TB8308152
- Subdivision:
- Grand Central At Kennedy Residences
ADDITIONAL INFORMATION
Welcome to luxury living at the Grand Central at Kennedy! Must see one of a kind beautifully renovated 2 bedroom 2 bathroom boasts over 1500 square feet of thoughtful and exquisitely high end renovated living space is one of only eight spacious Orchid floorplans and includes 2 reserved parking spaces, a storage unit a rarely available pool deck cabana . From the moment you step through the door onto the wood floors you will notice the details and quality of every surface. Starting with a chef’s paradise with gourmet kitchen with hand selected appliances including Sub Zero refrigerator and freezer drawers, Miele appliances with induction cooktop and convection oven, separate beverage area complete with beverage and wine coolers, stunning quartz waterfall counters and loads of Cucine Ricci cabinets imported from Italy. The open concept floorplan creates a hub of entertainment possibilities while still offering intimate spaces for dining and relaxing and has built in entertainment center and access to the large balcony overlooking the vibrant nightlife of Channelside. When night falls you can retire to the private owners suite of this split plan unit complete with a dual entrance walk in closet and luxurious spa like ensuite bathroom which features a large walk-in shower, double storage cabinets, vanity with double sink and with Frameless Bathroom front lite Wall Mirror and Porcelanosa 3D wall tiles imported from Spain. On the other side of the unit, you’ll find the welcoming guest bedroom with balcony access and walk in closet, luxury bath featuring the same high fixtures, and an in-unit laundry. The PET FRIENDLY Grand Central includes a 9th floor full of amenities including 2 pool, 2 spas, clubhouse, dog walks, gas grills, and fitness room and is just a short elevator ride away from the Madison Street Park with a dog park and a pickleball court and ton of retails options like CVS, Crunch Fitness, Gingerbread Coffee, Pour House, Cena, City Dog Cantina, Maloney’s Pub, and Massage Envy or jump on the Teco trolley for access to Ybor City, Florida Aquarium, Sparkman Warf, Water Street, Tampa Riverwalk, and Amalie Arena.
- Type:
- Condo
- Sq.Ft.:
- 772
- Status:
- Active
- Beds:
- 1
- Year built:
- 2007
- Baths:
- 1.00
- MLS#:
- TB8305404
- Subdivision:
- Skypoint A Condo
ADDITIONAL INFORMATION
Welcome to your new home in downtown Tampa, Florida!! This spacious 1 bedroom, 1 bathroom condominium offers the urban living experience at its finest. As you step into the unit, the first thing you’ll notice is the natural light from the floor to ceiling windows and the great views of downtown and the surrounding area. Inside you’re greeted with exposed concreate elements that pair perfectly with the stained concreate flooring that extends into the living and kitchen area, the high ceilings and open floorplan creates an inviting atmosphere and allows for flexible living arrangements within the unit. The bedroom boasts new carpeting along with a spacious walk-in closet providing ample storage space. A bonus to the unit is the washer and dryer laundry closest. The kitchen boasts granite counter tops, wood cabinetry and stainless-steel appliances. The private balcony is a perfect spot to unwind and take in the views from the 15th floor along with the sights and sounds of the city. This condo is not only a great living space but also a gateway to an array of resort-style amenities such as heated pool and spa, top tier clubroom, a theater room and billiards table. The outdoor terrace and pool area have outdoor grilling stations with seating which make it perfect for gatherings or taking in the spectacular views and surrounding area. Stay active in the state-of-the-art cardio and fitness rooms and enjoy the convenience of 24/7 concierge service. The lobby also features a complimentary coffee machine for your enjoyment. This prime location places you just minutes away from key attractions such as Amalie Arena, Raymond James Stadium, Bayshore Blvd. Water Street Tampa, Channel District, and the Tampa International Airport. Dining options are abundant, with five stylish eateries on the ground floor of your building and countless more nearby. This residence at Skypoint offers more than just a place to live; it provides a lifestyle defined by luxury.
- Type:
- Condo
- Sq.Ft.:
- 1,134
- Status:
- Active
- Beds:
- 2
- Year built:
- 2007
- Baths:
- 2.00
- MLS#:
- TB8308721
- Subdivision:
- The Place At Channelside A Con
ADDITIONAL INFORMATION
Come see this 2 bedroom, 2 bath move in ready END UNIT with 2 side-by-side parking spaces. This corner unit offers unobstructed views of the city and the gorgeous pool and courtyard while the large wrap around covered lanai has plenty of space for both lounging and al fresco dining. The living room is flooded with natural light and open to the completely remodeled kitchen. The attractive center island has quartz counters, a farm style porcelain sink and wine refrigerator, and beautiful GE Cafe Appliances. There is a spacious pantry with pull out shelving and the stylish tiled backsplash with floating shelves are a dramatic focal point! The master bedroom suite has an ensuite bath with both a shower and tub, a double vanity, and a large walk-in closet. The common areas of this community are spacious! There’s a rooftop terrace that adjoins a clubroom with multiple areas to entertain your guests, a catering kitchen, game and pool tables and much more. Down on the pool level you will find the gym and areas to grill. This unit comes with 2 parking spaces that are conveniently locate side by side. There is 24-hour security and the walkability rating is a 10!
- Type:
- Condo
- Sq.Ft.:
- 1,648
- Status:
- Active
- Beds:
- 3
- Year built:
- 2005
- Baths:
- 2.00
- MLS#:
- TB8305654
- Subdivision:
- Parkcrest Harbour Island Condo
ADDITIONAL INFORMATION
Welcome to Parkcrest Condominums on Harbour Island with an Amazing waterfront location and breathtaking views off downtown Tampa. This three-bedroom, two-bath fully furnished Condo featuring 1648 Sq Ft is one of the largest floor plans in Parkcrest. The large dining and living room offer plenty of space perfect for entertaining or relaxing after a long day. The contemporary kitchen is equipped with quartz countertops, updated stainless steel appliances and ample cabinets for all your culinary needs. Retreat to the master bedroom featuring an en-suite bathroom with quartz countertops, a large walk in shower and a large walk in closet. The other bedrooms feature plenty of natural light, spacious closets and share the second bathroom. The laundry room has ample room for a full size washer & dryer plus storage. The unit has two reserved parking spaces (358 & 359) located on the same floor of the unit. The fabulous amenities include a large resort style swimming pool with spa, tranquil outdoor courtyard with fountain, 24-hour fitness center, clubroom with TV and bar, billiard room, community room with Wi-Fi, business center, onsite manager, concierge service, guest parking and 24/7 security. Convenient to all that downtown Tampa has to offer, just a short walk to The Riverwalk, Amalie Arena, Sparkman Wharf, Water Street and Bayshore Blvd! The unit has a new AC and a complete remodel.
- Type:
- Condo
- Sq.Ft.:
- 1,281
- Status:
- Active
- Beds:
- 2
- Year built:
- 2007
- Baths:
- 2.00
- MLS#:
- TB8305727
- Subdivision:
- Grand Central At Kennedy Resid
ADDITIONAL INFORMATION
Fantastic 7th Floor rare corner Ruby Floorplan home with massive wrap-around balcony and tons of floor-to-ceiling glass windows with panoramic views of Channel District, Water Street, and Downtown Tampa Skyline. Includes two reserved parking spaces and one climate controlled large storage unit. Beautiful 2 bedroom/2 bathroom floorplan. Equipped with gas range, oven and dryer as well as Viking stainless steel appliances. Downstairs retail includes Crunch Fitness & Gym, Dry cleaners, Cena, Pourhouse beer bar, Gingerbeard coffee, Massage Envy, and additional retail. One block to the Channel District Publix. Amenities include 9th floor pool, spa, fitness, clubroom, green space, grills, and concierge. HOA includes water, sewer, trash, hot water, cold air, gas, 24/7 security, and pool/gym/clubhouse.
- Type:
- Condo
- Sq.Ft.:
- 615
- Status:
- Active
- Beds:
- 1
- Year built:
- 2007
- Baths:
- 1.00
- MLS#:
- TB8305981
- Subdivision:
- Grand Central At Kennedy Resid
ADDITIONAL INFORMATION
Welcome to the best location in Tampa. Organic modern one bedroom condo at the desirable Grand Central. When you enter the unit, your eyes will go straight to the views of the floor-to-ceiling panoramic window with views of the city which is the top 3 fastest growing locations in the United States. Walking distance to EVERYTHING! The condo has a very unique layout and offers an open entertainment space with a gourmet kitchen, Viking stainless steel appliances, granite countertops, including a gas range and hood, plus lots of storage space. A stackable washer and gas dryer in-unit. The bathroom has a large tiled walk in shower and quartz countertops. The building offers 24-hour security, mailroom, and a dedicated Concierge service available. The West Building's 9th floor has a fully stocked fitness center that rivals any professional gym, a dog-walk path, and a full-size pool with large lounging decks, and an outdoor kitchen area with gas grills, and even a heated jacuzzi, a Conference Center that can be rented by residents for personal use. HOA includes AC, gas, water, sewer, trash, building insurance, building maintenance management, concierge/security, pool, gym and clubhouse. Steps away from the most trending retail and shops, including one of Tampa's best restaurants, Cena, District Dry Cleaner, Massage Envy, Crunch Fitness, Pour House Brewery, and the list goes on including CVS, two dog parks, and even pickleball courts. Sparkman Wharf, Amalie Arena Tampa Riverwalk. Easy access to the Crosstown Expressway, I-275, and I-4. Short drive to Ybor City, Hyde Park Village, Tampa International Airport, International Mall, West Tampa Midtown, and Raymond James Football Stadium.
$1,075,000
2820 N Central Court Tampa, FL 33602
- Type:
- Single Family
- Sq.Ft.:
- 2,296
- Status:
- Active
- Beds:
- 4
- Lot size:
- 0.26 Acres
- Year built:
- 2023
- Baths:
- 3.00
- MLS#:
- TB8305863
- Subdivision:
- Lake Robles
ADDITIONAL INFORMATION
Welcome to your dream home in the heart of Tampa Heights! This stunning 2023-built Craftsman farmhouse sits on an expansive 1/3 acre lot at the end of a quiet, dead-end street. From the moment you arrive, you'll be captivated by the charming curb appeal, featuring a large front porch and beautifully landscaped surroundings. The detached three-car garage and expansive paved driveway offer ample space for parking. Inside, you'll find engineered hardwood floors that guide you through a spacious living and dining area, featuring a brick feature wall and a cozy gas-burning fireplace. A versatile bedroom/office with vaulted ceilings and wood beams adds convenience and flexibility to the floor plan, making it perfect for work or relaxation. The heart of the home is the beautifully designed kitchen, boasting two islands—one with a butcher block surface and the other with quartz countertops, offering plenty of space for prep and seating. High-end GE appliances, including a gas range and drawer microwave, enhance the kitchen’s functionality. A Zellige tile backsplash adds a modern touch, while the walk-in pantry provides ample storage. Tucked away for a more intimate feel, this kitchen strikes the perfect balance of luxury and practicality. Step through the infinity sliding glass doors and enter a backyard that’s bursting with possibilities. Whether you're dreaming of adding a resort-style pool, an outdoor kitchen, or creating the ultimate entertainment space, the expansive yard can accommodate it all. Enjoy cozy evenings by the paved firepit, or relax on the covered porch with its stunning wood-accented ceilings and fans. Upstairs, the primary bedroom is a true retreat, featuring vaulted ceilings with wood beams and an abundance of natural light. Step through the sliding barn door to the spacious primary bathroom, where you’ll find a double vanity, an oversized walk-in shower, and a custom walk-in closet. Two additional spacious bedrooms with large closets complete the upper level. This home seamlessly blends modern amenities with timeless design, offering the perfect balance of style, comfort, and limitless potential. Don’t miss the chance to call this Tampa Heights gem your own!
- Type:
- Condo
- Sq.Ft.:
- 1,073
- Status:
- Active
- Beds:
- 2
- Lot size:
- 4 Acres
- Year built:
- 1998
- Baths:
- 2.00
- MLS#:
- TB8305801
- Subdivision:
- Harbour Place City Homes A Con
ADDITIONAL INFORMATION
No damage or flooding was done from Helene or Milton! Welcome to this stunning 2-bedroom, 2-bathroom condo located in a gated community on highly sought-after Harbour Island. This second-floor residence showcases an open, split floor plan. The spacious, updated kitchen boasts granite countertops, an abundance of cabinetry, a central island, a charming dinette area, and a breakfast bar. The kitchen seamlessly flows into the living space perfect for entertaining or a cozy night in. Both generously sized bedrooms feature ensuite bathrooms and walk-in closets, with a thoughtfully designed split layout that enhances privacy and provides plenty of storage. Residents of Harbour Place City Homes enjoy access to a fitness center, a sparkling pool with inviting cabanas, a BBQ area, a resident business center, an auto detail station, and secure gated access. Harbour Island’s central location easily connects you to Downtown Tampa, Sparkman Wharf, Channelside, Hyde Park, and more. With its proximity to major A-rated schools, transportation hubs, hospitals, and beautiful beaches, this condo ensures the perfect blend of island peace and city vibrance. This exceptional opportunity allows you to immerse yourself in the dynamic lifestyle of the area. Call now to schedule your private showing before it’s too late and discover your new home on Harbour Island!
$2,945,000
111 S Ashley Drive Unit 3606 Tampa, FL 33602
- Type:
- Condo
- Sq.Ft.:
- 2,222
- Status:
- Active
- Beds:
- 2
- Baths:
- 3.00
- MLS#:
- TB8305756
- Subdivision:
- Pendry Residences Tampa
ADDITIONAL INFORMATION
Under Construction. Pendry Residences Tampa hails the arrival of Florida’s first Pendry hotel, a new luxury offering by Montage Hotels & Resorts. An offering that combines a culture of world-class hospitality with fully-serviced residences to create a distinctive expression of luxury. Ranked among the most vibrant urban waterfront environments in the nation, downtown Pendry Residences Tampa are located above the hotel starting on level 15 through 37. Enjoy the exclusive hotel benefits and VIP access when your favorite destination is home. Residences not only get to experience the hotel daily, they have their own dedicated amenity level on the 38th floor rooftop highlighted by a resort-style pool and lounge. Residences overlook the downtown riverfront and Hillsborough Bay. Spacious one, two, and three bedroom open floorplans ranging from 1,380 to 3,200 square feet with 10’ ceilings, floor to ceiling glass. Residence C features 2 bedrooms, 3 baths, and a den in 2,222 interior square feet. Featuring Quartzite waterfall edge kitchen counters, Sub-Zero & Wolf appliances, 5 burner gas stove top; porcelain flooring throughout; custom designed double vanity in Carrara marble over custom floating Italian millwork by Italkraft; designer plumbing fixtures, and deep soaking tub. Expansive terraces provide abundant outdoor living space high above the city and bay below. Convenient to the area’s finest attractions including world- famous Gulf beaches, the airport and top rated centers of healthcare, education and entertainment. Luxury is in the details, Luxury Lifestyle Living on the Riverwalk.
$2,450,000
111 S Ashley Drive Unit 3409 Tampa, FL 33602
- Type:
- Condo
- Sq.Ft.:
- 2,259
- Status:
- Active
- Beds:
- 2
- Year built:
- 2024
- Baths:
- 3.00
- MLS#:
- TB8305728
- Subdivision:
- Pendry Residences Tampa
ADDITIONAL INFORMATION
Under Construction. Pendry Residences Tampa hails the arrival of Florida’s first Pendry hotel, a new luxury offering by Montage Hotels & Resorts. An offering that combines a culture of world-class hospitality with fully-serviced residences to create a distinctive expression of luxury. Ranked among the most vibrant urban waterfront environments in the nation, downtown Pendry Residences Tampa are located above the hotel starting on level 15 through 37. Enjoy the exclusive hotel benefits and VIP access when your favorite destination is home. Residences not only get to experience the hotel daily, they have their own dedicated amenity level on the 38th floor rooftop highlighted by a resort-style pool and lounge. Residences overlook the downtown riverfront and Hillsborough Bay. Spacious one, two, and three bedroom open floorplans ranging from 1,380 to 3,200 square feet with 10’ ceilings, floor to ceiling glass. Residence D features 2 bedrooms, 2.5 baths, and 2,259 interior square feet. Featuring Quartzite waterfall edge kitchen counters, Sub-Zero & Wolf appliances, 5 burner gas stove top; porcelain flooring throughout; custom designed double vanity in Carrara marble over custom floating Italian millwork by Italkraft; designer plumbing fixtures, and deep soaking tub. Expansive terraces provide abundant outdoor living space high above the city and bay below. Convenient to the area’s finest attractions including world- famous Gulf beaches, the airport and top rated centers of healthcare, education and entertainment. Luxury is in the details, Luxury Lifestyle Living on the Riverwalk.
$3,355,000
111 S Ashley Drive Unit 3308 Tampa, FL 33602
- Type:
- Condo
- Sq.Ft.:
- 2,953
- Status:
- Active
- Beds:
- 3
- Baths:
- 4.00
- MLS#:
- TB8305717
- Subdivision:
- Pendry Residences Tampa
ADDITIONAL INFORMATION
Under Construction. Pendry Residences Tampa hails the arrival of Florida’s first Pendry hotel, a new luxury offering by Montage Hotels & Resorts. An offering that combines a culture of world-class hospitality with fully-serviced residences to create a distinctive expression of luxury. Ranked among the most vibrant urban waterfront environments in the nation, downtown Pendry Residences Tampa are located above the hotel starting on level 15 through 37. Enjoy the exclusive hotel benefits and VIP access when your favorite destination is home. Residences not only get to experience the hotel daily, they have their own dedicated amenity level on the 38th floor rooftop highlighted by a resort-style pool and lounge. Residences overlook the downtown riverfront and Hillsborough Bay. Spacious one, two, and three bedroom open floorplans ranging from 1,380 to 3,200 square feet with 10’ ceilings, floor to ceiling glass. Residence B features 3 bedrooms, 3.5 baths, and a den in 2,953 interior square feet. Featuring Quartzite waterfall edge kitchen counters, Sub-Zero & Wolf appliances, 5 burner gas stove top; porcelain flooring throughout; custom designed double vanity in Carrara marble over custom floating Italian millwork by Italkraft; designer plumbing fixtures, and deep soaking tub. Expansive terraces provide abundant outdoor living space high above the city and bay below. Convenient to the area’s finest attractions including world- famous Gulf beaches, the airport and top rated centers of healthcare, education and entertainment. Luxury is in the details, Luxury Lifestyle Living on the Riverwalk.
$2,730,000
111 S Ashley Drive Unit 3205 Tampa, FL 33602
- Type:
- Condo
- Sq.Ft.:
- 1,930
- Status:
- Active
- Beds:
- 2
- Baths:
- 3.00
- MLS#:
- TB8305712
- Subdivision:
- Pendry Residences Tampa
ADDITIONAL INFORMATION
Under Construction. Pendry Residences Tampa hails the arrival of Florida’s first Pendry hotel, a new luxury offering by Montage Hotels & Resorts. An offering that combines a culture of world-class hospitality with fully-serviced residences to create a distinctive expression of luxury. Ranked among the most vibrant urban waterfront environments in the nation, downtown Pendry Residences Tampa are located above the hotel starting on level 15 through 37. Enjoy the exclusive hotel benefits and VIP access when your favorite destination is home. Residences not only get to experience the hotel daily, they have their own dedicated amenity level on the 38th floor rooftop highlighted by a resort-style pool and lounge. Residences overlook the downtown riverfront and Hillsborough Bay. Spacious one, two, and three bedroom open floorplans ranging from 1,380 to 3,200 square feet with 10’ ceilings, floor to ceiling glass.Residence F features 2 bedrooms, 2.5 baths, and 1,930 interior square feet. Featuring Quartzite waterfall edge kitchen counters, Sub-Zero & Wolf appliances, 5 burner gas stove top; porcelain flooring throughout; custom designed double vanity in Carrara marble over custom floating Italian millwork by Italkraft; designer plumbing fixtures, and deep soaking tub. Expansive terraces provide abundant outdoor living space high above the city and bay below. Convenient to the area’s finest attractions including world- famous Gulf beaches, the airport and top rated centers of healthcare, education and entertainment. Luxury is in the details, Luxury Lifestyle Living on the Riverwalk.
$4,595,000
111 S Ashley Drive Unit 3002 Tampa, FL 33602
- Type:
- Condo
- Sq.Ft.:
- 3,216
- Status:
- Active
- Beds:
- 3
- Baths:
- 4.00
- MLS#:
- TB8305707
- Subdivision:
- Pendry Residences Tampa
ADDITIONAL INFORMATION
Under Construction. Pendry Residences Tampa hails the arrival of Florida’s first Pendry hotel, a new luxury offering by Montage Hotels & Resorts. An offering that combines a culture of world-class hospitality with fully-serviced residences to create a distinctive expression of luxury. Ranked among the most vibrant urban waterfront environments in the nation, downtown Pendry Residences Tampa are located above the hotel starting on level 15 through 37. Enjoy the exclusive hotel benefits and VIP access when your favorite destination is home. Residences not only get to experience the hotel daily, they have their own dedicated amenity level on the 38th floor rooftop highlighted by a resort-style pool and lounge. Residences overlook the downtown riverfront and Hillsborough Bay. Spacious one, two, and three bedroom open floorplans ranging from 1,380 to 3,200 square feet with 10’ ceilings, floor to ceiling glass. Residence A-1 features 3 bedrooms, 3.5 baths, and a den in 3,216 interior square feet. Featuring Quartzite waterfall edge kitchen counters, Sub-Zero & Wolf appliances, 5 burner gas stove top; porcelain flooring throughout; custom designed double vanity in Carrara marble over custom floating Italian millwork by Italkraft; designer plumbing fixtures, and deep soaking tub. Expansive terraces provide abundant outdoor living space high above the city and bay below. Convenient to the area’s finest attractions including world- famous Gulf beaches, the airport and top rated centers of healthcare, education and entertainment. Luxury is in the details, Luxury Lifestyle Living on the Riverwalk.
$1,720,000
111 S Ashley Drive Unit 1703 Tampa, FL 33602
- Type:
- Condo
- Sq.Ft.:
- 1,378
- Status:
- Active
- Beds:
- 1
- Baths:
- 2.00
- MLS#:
- TB8305673
- Subdivision:
- Pendry Residences Tampa
ADDITIONAL INFORMATION
Under Construction. Pendry Residences Tampa hails the arrival of Florida’s first Pendry hotel, a new luxury offering by Montage Hotels & Resorts. An offering that combines a culture of world-class hospitality with fully-serviced residences to create a distinctive expression of luxury. Ranked among the most vibrant urban waterfront environments in the nation, downtown Pendry Residences Tampa are located above the hotel starting on level 15 through 37. Enjoy the exclusive hotel benefits and VIP access when your favorite destination is home. Residences not only get to experience the hotel daily, they have their own dedicated amenity level on the 38th floor rooftop highlighted by a resort-style pool and lounge. Residences overlook the downtown riverfront and Hillsborough Bay. Spacious one, two, and three bedroom open floorplans ranging from 1,380 to 3,200 square feet with 10’ ceilings, floor to ceiling glass. Residence G features 1 bedroom, 2 baths, and a den in 1,379 interior square feet. Featuring Quartzite waterfall edge kitchen counters, Sub-Zero & Wolf appliances, 5 burner gas stove top; porcelain flooring throughout; custom designed double vanity in Carrara marble over custom floating Italian millwork by Italkraft; designer plumbing fixtures, and deep soaking tub. Expansive terraces provide abundant outdoor living space high above the city and bay below. Convenient to the area’s finest attractions including world- famous Gulf beaches, the airport and top rated centers of healthcare, education and entertainment. Luxury is in the details, Luxury Lifestyle Living on the Riverwalk.
$2,375,000
111 S Ashley Drive Unit 1509 Tampa, FL 33602
- Type:
- Condo
- Sq.Ft.:
- 2,259
- Status:
- Active
- Beds:
- 2
- Baths:
- 3.00
- MLS#:
- TB8305661
- Subdivision:
- Pendry Residences Tampa
ADDITIONAL INFORMATION
Under Construction. Pendry Residences Tampa hails the arrival of Florida’s first Pendry hotel, a new luxury offering by Montage Hotels & Resorts. An offering that combines a culture of world-class hospitality with fully-serviced residences to create a distinctive expression of luxury. Residence D on the 15th Floor features 2 bedrooms, 2.5 baths in 2,259 interior square feet. This one of a kind home comes with an Expansive Extended Terrace - spanning 780 exterior square feet. Unique to only the 15th floor residences, this home is ideal for those who love lavish outdoor living. Experience Luxury Outdoor Living on your Private Expansive Terrace with Incredible views overlooking the Hillsborough River and beyond. Ranked among the most vibrant urban waterfront environments in the nation, downtown Pendry Residences Tampa are located above the hotel starting on level 15 through 37. Enjoy the exclusive hotel benefits and VIP access when your favorite destination is home. Residences not only get to experience the hotel daily, they have their own dedicated amenity level on the 38th floor rooftop highlighted by a resort-style pool and lounge. Residences overlook the downtown riverfront and Hillsborough Bay. Spacious one, two, and three bedroom open floor plans ranging from 1,380 to 3,200 square feet with 10’ ceilings, floor to ceiling glass.. Featuring Quartzite waterfall edge kitchen counters, Sub-Zero & Wolf appliances, 5 burner gas stove top; porcelain flooring throughout; custom designed double vanity in Carrara marble over custom floating Italian millwork by Italkraft; designer plumbing fixtures, and deep soaking tub. Expansive terraces provide abundant outdoor living space high above the city and bay below. Convenient to the area’s finest attractions including world- famous Gulf beaches, the airport and top rated centers of healthcare, education and entertainment. Luxury is in the details, Luxury Lifestyle Living on the Riverwalk.

Tampa Real Estate
The median home value in Tampa, FL is $381,000. This is higher than the county median home value of $370,500. The national median home value is $338,100. The average price of homes sold in Tampa, FL is $381,000. Approximately 45.17% of Tampa homes are owned, compared to 45.08% rented, while 9.75% are vacant. Tampa real estate listings include condos, townhomes, and single family homes for sale. Commercial properties are also available. If you see a property you’re interested in, contact a Tampa real estate agent to arrange a tour today!
Tampa, Florida 33602 has a population of 380,476. Tampa 33602 is more family-centric than the surrounding county with 30.33% of the households containing married families with children. The county average for households married with children is 29.42%.
The median household income in Tampa, Florida 33602 is $59,893. The median household income for the surrounding county is $64,164 compared to the national median of $69,021. The median age of people living in Tampa 33602 is 35.9 years.
Tampa Weather
The average high temperature in July is 90.3 degrees, with an average low temperature in January of 51.6 degrees. The average rainfall is approximately 50.6 inches per year, with 0 inches of snow per year.
