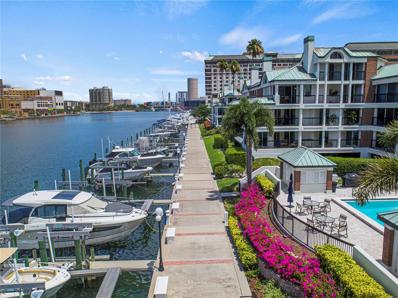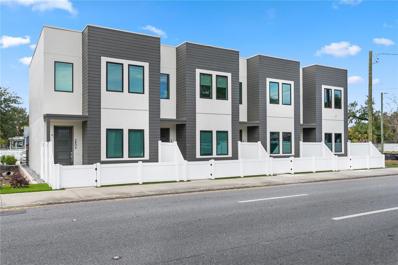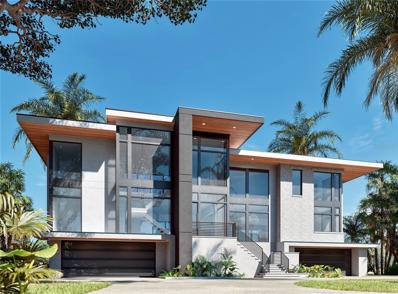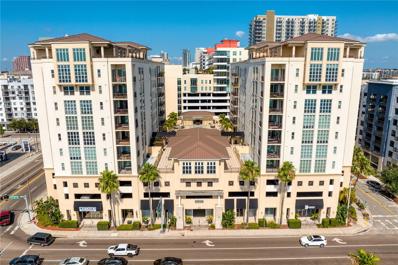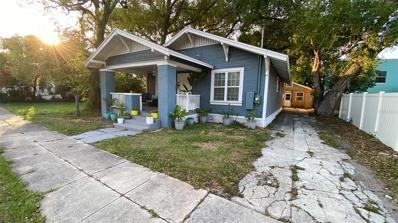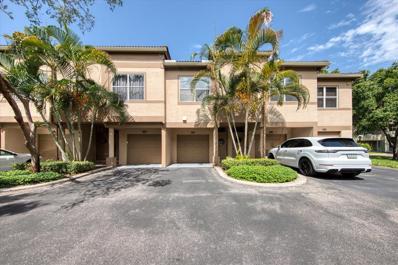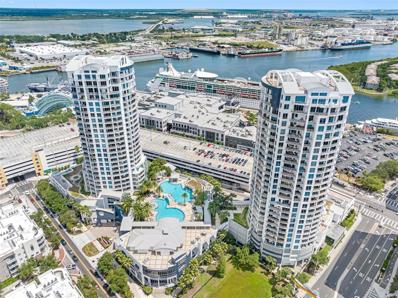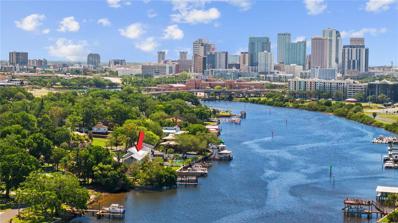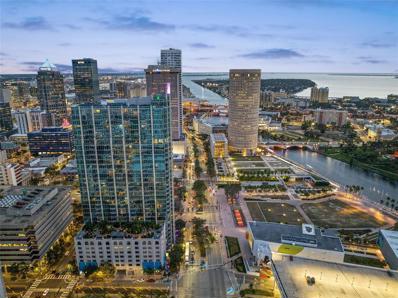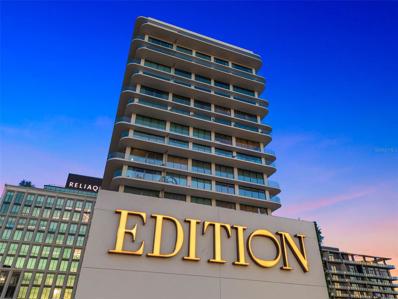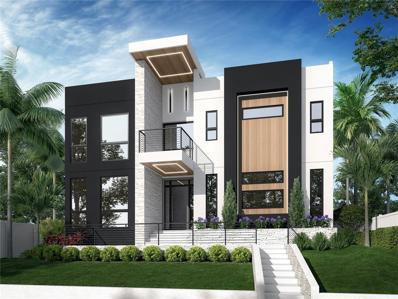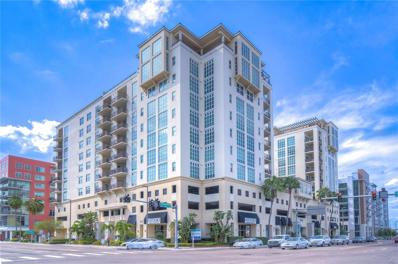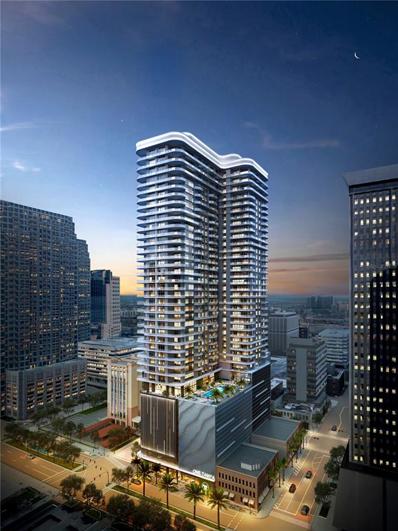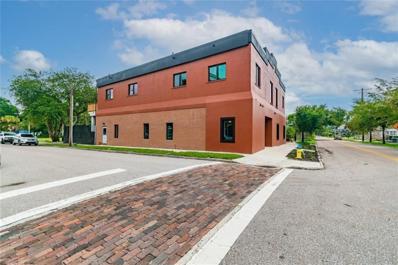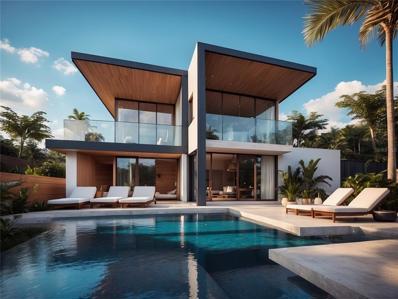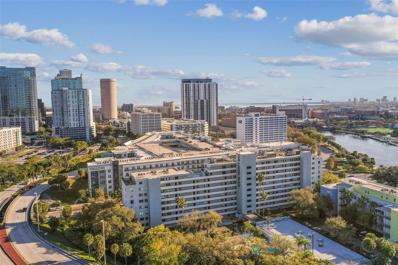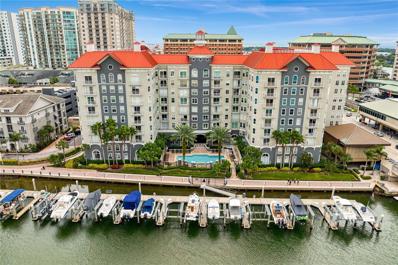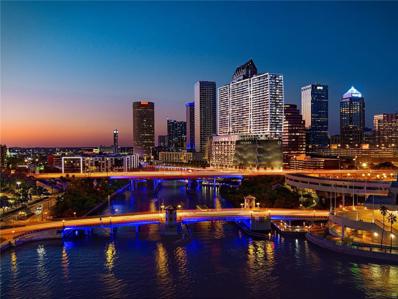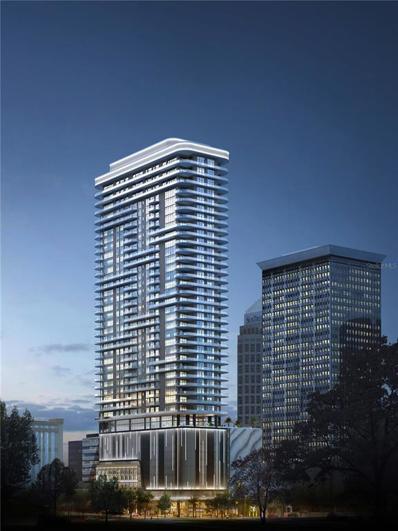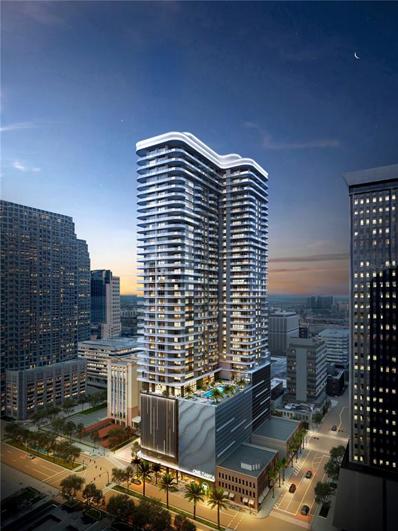Tampa FL Homes for Sale
$950,000
847 Seddon Cove Way Tampa, FL 33602
- Type:
- Condo
- Sq.Ft.:
- 1,505
- Status:
- Active
- Beds:
- 2
- Lot size:
- 0.02 Acres
- Year built:
- 1987
- Baths:
- 3.00
- MLS#:
- T3531127
- Subdivision:
- Seddon Cove A Condo Phas
ADDITIONAL INFORMATION
Take advantage of the BOAT DOCK right in front of the condo that IS INCLUDED IN THE PURCHASE OF THE CONDO(Harbour Island #28) Downtown living in a private gated community, fully renovated condo overlooking the water on exclusive Harbour Island featuring an optional, separately deeded, deep water dock. It’s time to enjoy carefree living at its best. This condo is move-in ready with over $120k in updates over the past 3 years. Enjoy beautiful salt water views of wildlife,boats, cruise ships, and sunsets from every room and the expansive covered patio. offering its own water, electricity, and immediate access to both Tampa Bay and the Hillsborough River. The condo includes 2 deeded parking spots, storage unit, and has been extensively updated. The updates include a pre-paid, new 30+ yr roof being installed on all four buildings in 2024, a new air conditioner with REME HALO whole home in-duct air purifier, a whole home surge suppression system, a whole home water purification system, new double-glass etched front doors, stacked stone wood burning fireplace with built in TV stand, all new tile flooring, completely painted walls and kitchen/pantry doors, and a new GE double-range. Also, the condo’s pool area was updated in 2023 with a new pool filter, decking, and gunite. Harbour Island is a one-of-a-kind gated community just steps from Tampa itself. The island offers restaurants, walking trails, and 5 minute access to Amalie Arena, Water Street, Sparkman Wharf, and many of the events that make Tampa unique like Gasparilla. Finally, enjoy the brand-new Lifetime luxury athletic and social club opening in June 2024 just a 5 minute walk away just outside the gates. The club was rebuilt over the past 1.5yrs from the ground up to feature 36,000 sq ft of fitness area, pickleball, tennis courts, a full spa, and a resort-style pool.
- Type:
- Townhouse
- Sq.Ft.:
- 1,232
- Status:
- Active
- Beds:
- 3
- Lot size:
- 0.09 Acres
- Year built:
- 2022
- Baths:
- 3.00
- MLS#:
- T3528472
- Subdivision:
- Warren & Keyes
ADDITIONAL INFORMATION
Welcome home to this luxurious, newer construction townhome in the booming Tampa Heights location! The possibilities are endless with NO HOA rental restrictions (long or short-term) and rare commercial zoning - allowing for an ideal home office (2nd entrance and signage allowed!). Perfect for savvy investors seeking a stylish, convenient, and profitable turn key AirBnB property, or the ability to enjoy its prime location and tidy, intimate community feel. This stunning 3 bed, 3 bath townhome is perfectly situated just minutes from Downtown Tampa, Armature Works and the Riverwalk. Top features include modern amenities, sleek, contemporary design with high-end finishes, stainless steel appliances, and a spacious open-concept living area. Three bedrooms include a 1st floor bedroom and full bath, plus an oversized primary suite with en-suite bath and 3rd bedroom with attached bath on the 2nd floor, offering ideal flexibility. Enjoy your gated, private turfed patio perfect for relaxing or entertaining guests. This short-term rental gem is currently operating as a TOP 5% AirBnB in Tampa! Whether purchasing as a turnkey investment or home sweet home, you are sure to experience the best of Tampa living within this luxury townhome.
- Type:
- Condo
- Sq.Ft.:
- 840
- Status:
- Active
- Beds:
- 1
- Lot size:
- 2 Acres
- Year built:
- 2007
- Baths:
- 1.00
- MLS#:
- T3529231
- Subdivision:
- Grand Central At Kennedy Resid
ADDITIONAL INFORMATION
GREAT LOCATION WALK TO RESTAURANTS, GROCERY, EVERYWHERE. LIVE IN STYLE WITH EFFICIENT SMART SPACE TO ENJOY THE HOME WITH ALL NECESSARY AMENITIES WITH IN THE COSY WELL APPOINTED CONDOMINIUM. THIS AREA THRIVING AND IS GROWING IN ALL DIRECTIONS THRU OUT CHANNEL SIFE TO WATER STREET AND HARBOR ISLAND. THIS HAS BECOME PRIME TAMPA LIVING AREA. THIS CONDO IS STILL AFFORDABLE IN A AREA THAT SELLS FOR OVER $2000. A SQ FT IN NEAR BY BUILDINGS. YOU HAVE ENTERTAINING SPACE IN THIS 1 BEDROOM 1 BATH VERY LARGE KITCHEN CITY STYLE CONDO IN A BIG CITY TYPE AREA. SO MANY FUN ACTIVITIES WITHIN THE NEIGHBORHOOD. YOU HAVE YOUR OWN PRIVATE PARKING FOR YOU AND GUEST. THEN GO TO YOUR GYMS, SPAS, THEATER, MUSEUMS, AMALIE ARENA , AQUARIUM, GREAT RESTAURANTS. USE AS A SECOND HOME OR LIVE AN ACTIVE LIFE STYLE. THIS IS AN ADORABLE HOME. COME SEE IT TODAY!
$3,995,000
2414 N Riverside Drive Tampa, FL 33602
- Type:
- Single Family
- Sq.Ft.:
- 4,500
- Status:
- Active
- Beds:
- 6
- Lot size:
- 0.28 Acres
- Year built:
- 2024
- Baths:
- 7.00
- MLS#:
- U8243442
- Subdivision:
- Ridgewood Park
ADDITIONAL INFORMATION
Pre-Construction. To be built. Neo Homes' Ridgewood River Estate is The One! Set at a premium location in charming Ridgewood Park, this home offers over a hundred feet of water frontage as well as breathtaking views of the river and Downtown Tampa. From the outside in, there is 2,500 ft² spread over multiple terraces, two boat slips and a sturdy seawall, along with an 5-car capacity. Once past the front door, you are greeted by a soaring two-story entry and impressive floating staircase. The first floor of the house has 11-foot-high ceilings with two primary bedrooms. There's a spacious great room downstairs and a colossal family room upstairs. Enjoy the customized infinity pool with spa, and entertain in style with the gorgeous outdoor kitchen.
- Type:
- Condo
- Sq.Ft.:
- 1,218
- Status:
- Active
- Beds:
- 2
- Lot size:
- 0.01 Acres
- Year built:
- 2007
- Baths:
- 2.00
- MLS#:
- T3526191
- Subdivision:
- Ventana A Condo
ADDITIONAL INFORMATION
Introducing a stunning condo in the Ventana building located in the vibrant Channelside neighborhood of Tampa. This two-bedroom, two-bathroom residence is perfectly situated in the heart of Channelside, offering convenient access to Water Street, shopping, dining, the Florida Aquarium, Amalie Arena, and downtown Tampa. The condo features a desirable split floor plan, providing privacy and functionality. With a move-in ready status, you can settle in and start enjoying the city life immediately. The master suite is spacious and boasts a walk-in closet, ensuring ample storage space for your belongings. The Ventana building offers an array of fantastic amenities to enhance your lifestyle. A full-time Concierge is at your service, providing convenience and peace of mind. You can take a refreshing dip in the inviting pool or maintain your fitness routine at the well-equipped fitness center. The club room is a great space for socializing, and the sauna offers relaxation and rejuvenation. Additionally, this residence comes with two parking spaces, ensuring hassle-free parking for you and your guests. For those who enjoy outdoor activities, the Ventana building provides a pickleball court and an outdoor shuffleboard court, adding a touch of fun and recreation to your daily routine. Don't miss out on the opportunity to experience luxury living in the Ventana building in Channelside, Tampa.
$349,997
710 E Forest Avenue Tampa, FL 33602
- Type:
- Single Family
- Sq.Ft.:
- 1,176
- Status:
- Active
- Beds:
- 2
- Lot size:
- 0.12 Acres
- Year built:
- 1925
- Baths:
- 2.00
- MLS#:
- T3528027
- Subdivision:
- Centralia
ADDITIONAL INFORMATION
Tampa Heights Bungalow with MIL Suite! As a Renovated 2/2 Home with detached MIL suite easily turn it into a 3 bed 3 bath 1500+sqft property! This property is situated just minutes away from Armature works and Downtown Tampa. Income producing with professional property management in place along with great upside from increasing rents to market rates and finishing the MIL suite for a potential of $1,200+! The home has updated an updated roof (2018), ac (2016), electrical panel (2019) and plumbing. Upgraded light fixtures, appliances, vanities and custom closets to include a walk-in for the master bedroom. Long term tenants in place until 3/31/2025 with a rent of $2,095.
- Type:
- Single Family
- Sq.Ft.:
- 1,561
- Status:
- Active
- Beds:
- 3
- Lot size:
- 0.19 Acres
- Year built:
- 1922
- Baths:
- 3.00
- MLS#:
- T3527900
- Subdivision:
- Fairburn
ADDITIONAL INFORMATION
Here is your chance to own a quintessential, exceptional Craftsman-style bungalow in the highly desired historic district of Tampa Heights!! Not in a flood zone!! This 3 bedroom, 2.5 bath home, located on a brick lined street, offers a deep, breezy front porch with dual porch swings, the perfect place to have your morning coffee or relax at the end of the day. The home boasts many original features, such as gorgeous, diamond lattice pattern windows and door at the front, wavy glass one-over-one wood windows throughout the rest of the space, coffered ceilings in the main living areas, custom built-ins and columns between the living and dining rooms, high ceilings and high baseboards, glass doorknobs, and a fabulous built-in china display cabinet in the dining room. Stylish beadboard accents have been added throughout. The ample kitchen offers plenty of counterspace, a walk-in pantry, and a separate wet bar, perfect for use when entertaining. The two bedrooms on the first floor are separated by a Jack-and-Jill bathroom, featuring a classic clawfoot tub and pedestal sink. The main bedroom suite is located on the second floor, with multiple spaces for storage, and a walk-in closet. Dual sinks, and a shower stall with dual showerheads, complete this private retreat. A huge, rear deck, accessible through the downstairs back bedroom, as well as the kitchen, is the perfect place to enjoy the extra deep backyard, and which also provides a plethora of possibilities with its potential alley access. Exterior accent lighting lights up the front and backyards to create the perfect evening ambience. The electric and plumbing were updated mid-2000s, the roof is approximately 10 years old, and the UPSTAIRS HVAC UNIT WAS JUST REPLACED with a 1.5T LENNOX UNIT WITH A HEAT PUMP!! With this home being SO close to Downtown, Tampa Armature Works, The Riverwalk, Ybor City, and the major highways… and just blocks from the famous Lee’s Grocery, the pizza, wings and craft beer joint, you cannot beat its location!! Tampa Heights is THE place to be!!
$489,000
610 Arbor Lake Lane Tampa, FL 33602
- Type:
- Condo
- Sq.Ft.:
- 1,068
- Status:
- Active
- Beds:
- 2
- Year built:
- 1991
- Baths:
- 2.00
- MLS#:
- T3526885
- Subdivision:
- Island Walk A Condominium
ADDITIONAL INFORMATION
**Seize the opportunity to own the lowest priced 2/2 condo in Island Walk. The community is getting ready to undergo an exterior renovation project and the special assessment will be paid in full by the seller! The unit sustained zero damage in recent storms and is ready for its new owners.** Welcome home to this 2-bedroom, 2-bathroom condo in the beautiful gated community of Island Walk. Located on Tampa’s premier Harbour Island, this community is a sanctuary tucked away in the heart of it all. Residents enjoy well-manicured grounds with lush landscaping, resort-style amenities such as a community pool and spa, tennis courts, fitness center, and playground. This unit is conveniently located near the pool and spa, and the ample guest parking. Enter and take the stairs up to the spacious open floor plan with high ceilings and plenty of natural light, living room with access to the outdoor balcony, kitchen with breakfast bar and dining area, and a full bathroom. The two bedrooms both have walk-in closets, with the master bedroom including a private en-suite bathroom. These condos are uniquely designed to provide a 1-car attached garage. All of the latest and greatest Tampa has to offer is just outside the gates. Walk to Amalie Arena for Lightning games or concerts, the 5-star restaurants and hotels of Water Street, Sparkman Wharf, GreenWise Publix, and the exclusive new LifeTime Harbour Island Country Club. The HOA fee includes: flood insurance, grounds and exterior maintenance, water, sewer, trash, and more. This home has been well-maintained and is ready for its new owners. Schedule your private showing today!
$2,495,000
2519 N Riverside Drive Tampa, FL 33602
- Type:
- Single Family
- Sq.Ft.:
- 3,425
- Status:
- Active
- Beds:
- 5
- Lot size:
- 0.3 Acres
- Year built:
- 2024
- Baths:
- 5.00
- MLS#:
- U8242063
- Subdivision:
- Ridgewood Park
ADDITIONAL INFORMATION
Pre-Construction. To be built. Available: a luxury riverfront estate to match your thriving lifestyle! The Superior by Neo Homes was inspired by the woods at Lake Michigan, but built with a Floridian touch. At over 3700 sq ft, the four bedrooms, four and a half baths, and open concept home features refined finishes and state of the art design. It includes an office, formal dining room, dramatic floating staircase, and a custom fireplace. The sleek chef’s kitchen has a European design, and the custom pantry and waterfall center island all allow you to entertain in style. The custom luxury pool with tropical landscaping enables you to escape to paradise, while the built-in outdoor kitchen impresses your guests. Experience the best of Tampa’s riverside and downtown living in a luxury home that feels like a year-round resort. Note - Photos are from another home that the builder recently built and are merely representative of what we can build together on this lot!
$1,100,000
449 S 12th Street Unit 604 Tampa, FL 33602
- Type:
- Condo
- Sq.Ft.:
- 1,733
- Status:
- Active
- Beds:
- 3
- Year built:
- 2007
- Baths:
- 3.00
- MLS#:
- T3525485
- Subdivision:
- Towers Of Channelside Condomin
ADDITIONAL INFORMATION
Welcome to the luxurious and vibrant urban lifestyle of the Channel District of downtown Tampa. Located on the 6th floor of Tower 1 in The Towers of Channelside this three bedroom, three bath condo with just under 1800 square feet of living area and an additional 647 square feet of wrap around terrace, allows for the feeling of single family spaciousness with the ease, security and privacy of maintenance free resort style living. As you step through the double door entry into the welcoming foyer you immediately feel the quality of construction including travertine flooring, custom interior paint, upgraded appliances, granite counters, solid wood cabinetry and custom window treatments. The open floorplan allows for a skyline view of downtown Tampa from every room. The main living area is open to both the dining room as well as the gourmet kitchen. The bedrooms are of ample size with each offering its own bathroom and an abundance of closet space including a custom built primary bedroom closet. Only one level down you will enjoy carefree relaxation in the heated pool and spa featuring an amazing Grotto waterfall. Other amenities include a dog walking and washing area, a clubhouse, a sitting area for casual gatherings and outdoor grilling areas. Tampa is one of the fastest growing urban areas offering something for everyone including Sparkman Wharf for dining and entertaining, Amalie Arena for sports and special events, Water Street, Tampa's Riverwalk, Cruise Terminal, Aquarium, the Tampa Bay History Center and the free City Trolley. Come home to luxury, peace, relaxation and the beauty of Tampa Bay! Call to schedule your appointment today!
$2,495,000
2517 N Riverside Drive Tampa, FL 33602
- Type:
- Single Family
- Sq.Ft.:
- 3,450
- Status:
- Active
- Beds:
- 5
- Lot size:
- 0.25 Acres
- Year built:
- 2024
- Baths:
- 5.00
- MLS#:
- U8241873
- Subdivision:
- Ridgewood Park
ADDITIONAL INFORMATION
Pre-Construction. To be built. Luxury Riverfront Estate located in the heart of Tampa, Ridgewood Park! This stunning modern estate boasts 3450+ sq ft of luxury living, five spacious bedrooms, four-and-a-half bathrooms, two-car garage, gym, and chef's kitchen with pantry. Perfect for entertaining and are the epitome of luxe relaxation. Experience the best of Tampa's riverside living, where every detail becomes part of a year-round paradise. Note - Photos are from another home that the builder recently built and are merely representative of what we can build together on this lot! An elevator and dock are optional
$1,275,000
777 N Ashley Drive Unit 2601 Tampa, FL 33602
- Type:
- Condo
- Sq.Ft.:
- 1,190
- Status:
- Active
- Beds:
- 2
- Year built:
- 2007
- Baths:
- 2.00
- MLS#:
- T3519386
- Subdivision:
- Skypoint A Condo
ADDITIONAL INFORMATION
Indulge in the epitome of downtown living at the prestigious SkyPoint high-rise, where exclusivity meets luxury in the coveted "Sky Collection." Perched on the 26th floor, this extraordinary 2-bedroom, 2-bathroom sanctuary boasts unparalleled West-facing vistas of the Tampa Bay, city skyline, Curtis Hixon Park, and the shimmering river waters below.Radiating with opulence, this unique corner unit stands alone as the only one of its kind within the building, adorned with (3x) distinct balconies, only available on the 26th floor, each offering its own majestic panorama from this elevated vantage point. Impeccably renovated, its interior exudes sophistication with freshly painted walls, finished seek 10’ ceilings, Celini Argento 48x48 porcelain tile, and granite countertops.Immerse yourself in the allure of a mirrored wall, offering captivating 180-degree internal views of the cityscape and enchanting sunsets. Indulge your culinary senses in the gourmet kitchen, outfitted with new and upgraded appliances that elevate the art of cooking to new heights. Custom-built storage solutions adorn every corner, offering both style and functionality to meet your every need. Embrace the convenience of smart home integrations, including Google Nest, which seamlessly harmonize with your lifestyle, offering effortless control and connectivity throughout the residence. Retreat to the master bedroom, where fully custom blinds adorn the windows, casting a gentle filter of natural light, while custom-built closets provide ample storage space, tailored to your every requirement. No detail has been overlooked in this lavish retreat, featuring state-of-the-art LED lighting, electric shades by The Shade Store, and a water filtration system for unparalleled comfort and convenience. The grandeur extends to the master suite, unrivaled in size and elegance, offering a serene haven to retreat to at day's end. As a resident, you'll enjoy access to an array of world-class amenities, including 24-hour concierge service, multi-tier security, 2x gyms, and exclusive access to a rooftop oasis featuring a heated pool, spa, and outdoor bar and grills. With two tandem garage parking spaces and fiber optic internet included, every aspect of urban living is seamlessly catered to. Revel in the convenience of being mere moments away from the finest dining, shopping, and cultural attractions, including the Tampa Theater, Straz Center for the Performing Arts, and the vibrant River Walk. Elevate your lifestyle and seize the opportunity to own this unparalleled residence, where luxury knows no bounds.
$3,449,000
1000 Water Street Unit 1703 Tampa, FL 33602
- Type:
- Condo
- Sq.Ft.:
- 1,876
- Status:
- Active
- Beds:
- 2
- Year built:
- 2022
- Baths:
- 3.00
- MLS#:
- U8238647
- Subdivision:
- 1000 Water Street Condo
ADDITIONAL INFORMATION
The Tampa Edition is absolutely exquisite! Having the luxury of a five-star hotel combined with the comfort of residential living, makes this the most desirable place to call home. The amenities alone are enough to make anyone feel pampered, from the full-service spa to the rooftop bar and pool, and having a Michelin-starred chef overseeing the culinary experiences is a true indulgence. But what really sets it apart is the privacy and exclusivity offered to residents. Having a limited number of homes per floor, along with a private residential entrance, lobby, concierge, and elevators, ensures a serene and intimate living experience. And with an on-premises manager and concierge team, residents can expect nothing less than top-notch service in every aspect of their daily lives. As for this 2-bedroom, 2.5-bathroom unit, the designer upgrades add a touch of sophistication and luxury, from the custom primary closet system to the redesigned primary en suite bathroom. And the attention to detail with features like custom millwork and living moss walls truly elevates the space.The kitchen is a chef's paradise with marble countertops, Gaggenau appliances, and a spacious waterfall island. Let's not forget the wide plank hardwood floors and floor-to-ceiling windows showcasing panoramic views of Tampa Bay and the downtown skyline! Absolutely stunning. It's the epitome of modern luxury living.
$2,799,000
2309 N Riverside Drive Tampa, FL 33602
- Type:
- Single Family
- Sq.Ft.:
- 4,162
- Status:
- Active
- Beds:
- 5
- Lot size:
- 0.19 Acres
- Baths:
- 4.00
- MLS#:
- T3515030
- Subdivision:
- Ridgewood Park
ADDITIONAL INFORMATION
Under Construction. Discover the unparalleled opportunity awaiting you in Ridgewood Park, where a new construction luxury estate beckons. Meticulously crafted by renowned builder GILK, this modern-contemporary masterpiece embodies both elegance and functionality. Designed to perfection, this custom-built residence maximizes the expansive 8,000+ sq ft homesite. Boasting 5 bedrooms and 4 baths spread across 4,100+ sq. ft. of living space, this home offers the epitome of luxury living. Upon entry, guests are greeted by striking architectural features, including a floating staircase and a stunning 3-sided fireplace. Flooded with natural light from floor-to-ceiling windows and sliding glass doors, the living and dining areas seamlessly flow into a sleek, two-toned kitchen complete with a built-in wine cellar and custom pantry. The kitchen is outfitted with top-of-the-line stainless steel appliances and ample storage space. A convenient ensuite bedroom is located on the first floor, while the primary suite and three additional bedrooms reside upstairs. The Primary Ensuite is a true oasis, boasting tongue and groove wood panel accents, a spacious walk-in closet, and a lavish bathroom featuring a wet room with a soaking tub, shower heads, dual vanities, and a makeup station. Step outside to enjoy breathtaking views of the Hillsborough River from the front balcony, or entertain guests on the oversized balcony overlooking the pool and patio area. The property also features a rear garage accommodating two cars and beautifully landscaped gardens at the front of the home. Conveniently situated steps from the Tampa Riverwalk, near Armature Works, Downtown Tampa, The Straz Center For Performing Arts, Raymond James Stadium, and other iconic Tampa destinations, this one-of-a-kind masterpiece offers the pinnacle of modern living in a vibrant urban setting. Schedule your private tour today and envision the lifestyle of luxury awaiting you in this exquisite home.
- Type:
- Condo
- Sq.Ft.:
- 1,590
- Status:
- Active
- Beds:
- 2
- Year built:
- 2007
- Baths:
- 2.00
- MLS#:
- T3513972
- Subdivision:
- Ventana A Condominium
ADDITIONAL INFORMATION
Welcome to the epitome of luxury urban living at Ventana! This stunning 7th floor, 2/2 condo is nestled in the heart of Channelside, offering 1590 square feet of thoughtfully designed living space. This spacious condo boasts newly installed engineered hardwood floors, high ceilings and an open floorplan that is designed to maximize both comfort and function. The open concept layout seamlessly connects the living, dining and kitchen areas, making it ideal for entertaining guests or simply enjoying intimate gatherings with loved ones. The expansive living area beckons you to unwind in style, with its high ceilings and windows offering breathtaking views. Natural light floods the space, creating an inviting ambiance that is both warm and welcoming. The gourmet kitchen is a chef's dream, equipped with state-of-the-art appliances, new granite counter tops and ample storage space, including the custom hidden pantry. Retreat to the luxurious primary suite, where tranquility awaits. Here, you'll find a spacious bedroom sanctuary complete with plush carpets, walk-in custom closet and spa-like ensuite bathroom featuring a soaking tub, a walk-in shower, dual vanity and separate restroom. Current owner utilizes the primary suite as additional living space/craft room. Every detail has been thoughtfully curated to provide the ultimate in comfort and relaxation. The secondary bedroom offers versatility and space for guests with its private bathroom complete with walk in shower. Outside, the oversized private balcony beckons, offering a serene oasis where you can sip your morning coffee overlooking the pool or toast to the city lights at night. Experience the pinnacle of elevated city living in this exquisite condo where spaciousness meets sophistication. Ventana is conveniently located close to the vibrant and popular destinations of Riverwalk, Sparkman Wharf, Water Street and Amalie Arena with shopping and dining conveniently located nearby. Ventana offers first class amenities including an onsite concierge, resort style pool/spa, fitness center, sauna, cabana with outdoor grills and a spacious clubhouse area. Enjoy Channelside living at its best at Ventana and make this your new home. The unit comes with two assigned garage parking spaces as well as a climate-controlled storage unit. Schedule your private showing today!
$2,265,000
520 N Tampa St Unit 2901 Tampa, FL 33602
- Type:
- Condo
- Sq.Ft.:
- 2,472
- Status:
- Active
- Beds:
- 3
- Year built:
- 2024
- Baths:
- 4.00
- MLS#:
- U8235530
- Subdivision:
- One Tampa
ADDITIONAL INFORMATION
Pre-Construction. To be built. The developers of Hyde Park House are bringing the newest luxury living highrise to downtown Tampa, welcome ONE Tampa! With sophisticated contemporary architecture, elegantly finished residences, and extraordinary resort-style amenities, ONE Tampa’s soaring 42-story tower is an icon in the city skyline offering a lifestyle of unparalleled luxury. Its prime downtown location, just one block from the Tampa Riverwalk and next to Curtis Hixon Waterfront Park, ensures unmatched access to an exciting range of shopping, dining, cultural attractions, and outdoor activities. Located on the northwest corner of the tower, Residence A overlooks Curtis Hixon Waterfront Park and enjoys marvelous sunset views. With two terraces – one off the great room that is ideal for outdoor dining and a second off the two guest suites – this residence offers a lovely indoor-outdoor lifestyle. Floor-to-ceiling windows wrap the spacious open-plan great room and kitchen, suffusing it with natural light throughout the day. The owner’s suite, which features two walk-in closets and an en-suite bathroom with both a shower and a separate deep soaking tub, opens directly to the terrace through sliding glass doors. ONE Tampa provides residents with exclusive access to a host of indoor and outdoor amenities and services that elevate everyday living into something effortlessly enjoyable. From the moment of arrival in ONE Tampa’s chic, fully staffed lobby, residents enjoy flawless personal services as well an exclusive collection of amenities. Set at the 11th and 12th floors and overlooking two parks, indoor and outdoor amenities for health, wellness, socializing, and relaxation include a resort-style pool terrace, an extensive clubhouse, a state-of-the-art fitness center, and a well-equipped business lounge featuring inspiring work from home spaces.
- Type:
- Condo
- Sq.Ft.:
- 600
- Status:
- Active
- Beds:
- 1
- Lot size:
- 0.01 Acres
- Year built:
- 2021
- Baths:
- 1.00
- MLS#:
- O6184888
- Subdivision:
- Green Wall
ADDITIONAL INFORMATION
Just hitting the market, property for sale at 2015 N Central Ave, Tampa, FL, USA. This is amongst the last few remaining homes of a 10 unit exclusive condo in the heart of Tampa Heights. Just blocks away from Armature Works, these energy efficient micro living condos are the perfect way to enjoy all of what Tampa has. On-site open parking. These units are fully furnished with appliances (dishwasher, microwave,oven/stove, fridge, washer/dryer) and ready for an immediate move-in or a great ROI for rentals (short or long term). This unit is on the first floor. The unit is a studio but shows 1 bedroom Property Style shows: single family unit- but Ownership shows - Condo. It is part of a zoned PD as registered with the city/county Fully furnished (or we can remove furniture) Includes washer/dryer in laundry closet but there is not a clothing closet in the bedroom Building has a handicap parking spot and accessible approach (units 1, 2 and 5 only)
$1,799,999
1002 W Charter Street Tampa, FL 33602
- Type:
- Single Family
- Sq.Ft.:
- 3,400
- Status:
- Active
- Beds:
- 5
- Lot size:
- 0.16 Acres
- Year built:
- 2024
- Baths:
- 5.00
- MLS#:
- U8233049
- Subdivision:
- Suburb Royal
ADDITIONAL INFORMATION
Pre-Construction. To be built. Neo Modern Tudor: combining classic architectural charm with modern opulence. Prepare to be dazzled by exceptional details and awe-inspiring craftsmanship that harmoniously meld traditional and modern elements with the new Neo Modern Tudor. It boasts a spacious open concept with over 3400 sq ft of welcoming, cozy living that is perfect for entertaining. The Modern Tudor has five bedrooms and four-and-a-half bathrooms, two-car garage. The second floor primary suite has his-and-hers closets, access to a private balcony, and a large bathroom with a luxurious soaking tub awaiting tranquility. Pool is optional. Note - Photos are from another home that the builder recently built and are merely representative of what we can build together on this lot!
- Type:
- Condo
- Sq.Ft.:
- 863
- Status:
- Active
- Beds:
- 1
- Year built:
- 1982
- Baths:
- 2.00
- MLS#:
- U8232784
- Subdivision:
- One Laurel Place A Condo
ADDITIONAL INFORMATION
This one bedroom, one and a half bathroom condo is located in the heart of Tampa! Due to it being located on the 7th floor, there is no shortage of natural light! Your private balcony has incredible skyline views to enjoy your morning coffee or to just bask in the sunlight. This community is right on the Riverwalk boasting miles of restaurants, museums, parks and so much more. The location is highly walkable and in close proximity to University of Tampa, Armature works, as well as the Straz center. The building features a gated entrance with 24-hr monitoring, pool and spa, and community courtyard with grills. The community also offers on site management This is the perfect location to call home! Contact the listing agent for a showing.
- Type:
- Condo
- Sq.Ft.:
- 1,338
- Status:
- Active
- Beds:
- 2
- Year built:
- 2007
- Baths:
- 3.00
- MLS#:
- T3499831
- Subdivision:
- Towers Of Channelside Condomin
ADDITIONAL INFORMATION
Gorgeous 2bedroom, 2 1/2 bath luxury condominium for sale in the highly sought after Towers of Channelside. *You will love the bright and airy open living space with custom upgrades throughout* Porcelain Flooring* Upgraded custom lighting* Remodeled kitchen boasting VIKING appliances, custom cabinetry, granite countertops and designer backsplash* Primary Bedroom has custom window treatments with blackout lining for restful mornings* Custom Sunshades in the rest of the home* Resort style swimming pool with waterfall fees like you are on vacation year-round* Two designated secure garage parking spaces of your own* *Private storage space*24 hour concierge and on-site building management* *The newly proposed expansion plans for the Water Street development can be viewed from this homes bedroom and balcony!* Just minutes away from some of Tampa's most popular attractions including The Amalie Arena, The Florida Aquarium, The Riverwalk, the Cruise Ship terminal, and amazing restaurants. Other amenities included *Clubhouse and Social Areas* *Business Center* *Pet Friendly Amenities -Dog wash stations and Dog Parks* *Outdoor Grilling Areas* *Bike Storage* *24 hour security and Controlled Access*
- Type:
- Condo
- Sq.Ft.:
- 1,571
- Status:
- Active
- Beds:
- 2
- Year built:
- 2007
- Baths:
- 3.00
- MLS#:
- T3489010
- Subdivision:
- Towers Of Channelside Condomin
ADDITIONAL INFORMATION
Introducing a fantastic opportunity to own a beautiful condominium! We are pleased to announce a significant price improvement on this stunning property. This spacious, well-appointed condo features unparalleled amenities, a prime location steps from Water Street and everything you need for comfortable living. Don’t miss out on this chance to invest in your future at a more affordable rate. Contact us today to schedule a viewing and take advantage of these savings! Indulge in the epitome of luxury living in this exquisite condominium located on the 7th floor of the Towers of Channelside. Situated in the vibrant Channel District of Downtown Tampa, this updated home offers a first-class, resort-style experience surrounded by the best that Tampa Bay has. Step inside and be greeted by a spacious and inviting open-floor plan, perfect for entertaining guests or simply enjoying the comforts of home. The two private master bedrooms provide a tranquil retreat, while the half-bathroom adds convenience for guests. The unit has been beautifully updated with engineered hardwood flooring. Step outside onto the expansive balcony, spanning the width of the home, and be captivated by the breathtaking views of the Tampa skyline. Just steps away are the trendiest restaurants, entertainment venues, and attractions. The luxurious amenities of the Towers of Channelside are truly something special. Take a dip in the resort-style swimming pool, complete with a waterfall and pool bar. The clubhouse, grilling area, and lush tropical landscaping create a serene oasis five stories above ground. Your furry family members will also enjoy their own on-site dog run and pet park. Additional perks include the unparalleled services of a 24-hour concierge, on-site building management, two reserved parking spaces in the secured garage, and a separate storage unit. Don't miss the opportunity to make the Towers of Channelside your new home. Call US today to schedule a showing and experience the apex of city living.
- Type:
- Condo
- Sq.Ft.:
- 967
- Status:
- Active
- Beds:
- 2
- Year built:
- 2005
- Baths:
- 1.00
- MLS#:
- T3488897
- Subdivision:
- Parkcrest Harbour Island Condo
ADDITIONAL INFORMATION
One or more photo(s) has been virtually staged. Back on Market - What is one Buyer's loss, could be your amazing gain! Looking for something special? Look no further than this attractively updated townhome style condo located on beautiful Harbour Island, an Island oasis in the Heart of the City. Located in the premier Parkcrest community on Harbour Island, this residence is in a coveted location overlooking an amazing, landscaped courtyard with ambient waterfall sounds and, in the evening, a mesmerizing courtyard backdrop with all the twinkling lights. The residence has been wonderfully updated with NEW large porcelain tile throughout the first level; NEW sleek kitchen cabinetry with quartz countertops; NEW new stainless/steel appliances including never used NEW washer/dryer, NEW bathroom cabinetry and NEW HVAC compressor. The soaring volume ceilings in the living/dining areas create a light filled airy space. The primary bedroom is located on the ground level and enjoys a large, picturesque window to the delightful courtyard, a nicely sized walk-in closet and direct access to the downstairs bathroom. The second floor includes a modified space that can be used as a 2nd bedroom and/or office. The ground level access of this residence provides immediate access to the dedicated garage parking space for the home, and easy and convenient access to the community amenities including a heated waterfront pool, spa, fitness center, club and community room and billiards room. Soon, LifeTime Fitness will be open on Harbour Island, just a stone’s throw away from your home. Come live a wonderful urban lifestyle where you can walk to arts, entertainment, Tampa’s Riverwalk, Amalie Arena for hockey & concerts, world-class restaurants, all without having to get into your car – OR have a wonderful pied-à-terre for weekends in the city or the perfect corporate-owned residence for visiting guests or employees, all this in a prime location. For the boating enthusiast, there are slips in front of Parkcrest for lease/purchase or an easy walk from your residence, you can become a member of Freedom Boat Club, located right on Harbour Island and steps from the building. So, what are you waiting for? Call today and call Parkcrest Harbour Island Home!
$5,835,000
111 S Ashley Drive Unit 2601 Tampa, FL 33602
- Type:
- Condo
- Sq.Ft.:
- 3,216
- Status:
- Active
- Beds:
- 3
- Baths:
- 4.00
- MLS#:
- T3485024
- Subdivision:
- Pendry Residences Tampa
ADDITIONAL INFORMATION
Under Construction. Pendry Residences Tampa hails the arrival of Florida’s first Pendry hotel, a new luxury offering by Montage Hotels & Resorts. An offering that combines a culture of world-class hospitality with fully-serviced residences to create a distinctive expression of luxury. Ranked among the most vibrant urban waterfront environments in the nation, downtown Pendry Residences Tampa are located above the hotel starting on level 15 through 37. Enjoy the exclusive hotel benefits and VIP access when your favorite destination is home. Residences not only get to experience the hotel daily, they have their own dedicated amenity level on the 38th floor rooftop highlighted by a resort-style pool and lounge. Residences overlook the downtown riverfront and Hillsborough Bay. Spacious one, two, and three bedroom open floorplans ranging from 1,380 to 3,200 square feet with 10’ ceilings, floor to ceiling glass. Residence A features a spacious 3 bedroom, 3.5 baths, and 3,218 interior square feet. Featuring Quartzite waterfall edge kitchen counters, Sub-Zero & Wolf appliances, 5 burner gas stove top; porcelain flooring throughout; custom designed double vanity in Carrara marble over custom floating Italian millwork by Italkraft; designer plumbing fixtures, and deep soaking tub. Expansive terraces provide abundant outdoor living space high above the city and bay below. Convenient to the area’s finest attractions including world- famous Gulf beaches, the airport and top rated centers of healthcare, education and entertainment. Luxury is in the details, Luxury Lifestyle Living on the Riverwalk.
$1,899,000
520 N Tampa St Unit 1706 Tampa, FL 33602
- Type:
- Condo
- Sq.Ft.:
- 2,150
- Status:
- Active
- Beds:
- 2
- Year built:
- 2024
- Baths:
- 3.00
- MLS#:
- T3484048
- Subdivision:
- One Tampa
ADDITIONAL INFORMATION
Pre-Construction. To be built. The developers of Hyde Park House are bringing the newest luxury living highrise to downtown Tampa, welcome ONE Tampa! With sophisticated contemporary architecture, elegantly finished residences, and extraordinary resort-style amenities, ONE Tampa’s soaring 42-story tower is an icon in the city skyline offering a lifestyle of unparalleled luxury. Its prime downtown location, just one block from the Tampa Riverwalk and next to Curtis Hixon Waterfront Park, ensures unmatched access to an exciting range of shopping, dining, cultural attractions, and outdoor activities. The gracious entry foyer of this corner residence leads to an expansive great room surrounded by inspiring southwest views over Tampa’s Riverwalk and the bays beyond. Thoughtfully designed for elegant indoor-outdoor living and entertaining, the great room and open-plan kitchen open through multiple sets of floor-to-ceiling sliding glass doors to the deep wrap-around terrace. The owner’s suite with en-suite bathroom also features an exceptionally large walk-in closet. A den provides a peaceful space for reading or movies and a powder room is convenient when entertaining guests. ONE Tampa provides residents with exclusive access to a host of indoor and outdoor amenities and services that elevate everyday living into something effortlessly enjoyable. From the moment of arrival in ONE Tampa’s chic, fully staffed lobby, residents enjoy flawless personal services as well an exclusive collection of amenities. Set at the 11th and 12th floors and overlooking two parks, indoor and outdoor amenities for health, wellness, socializing, and relaxation include a resort-style pool terrace, an extensive clubhouse, a state-of-the-art fitness center, and a well-equipped business lounge featuring inspiring work from home spaces.
$4,487,000
520 N Tampa St Unit 4001 Tampa, FL 33602
- Type:
- Condo
- Sq.Ft.:
- 3,785
- Status:
- Active
- Beds:
- 3
- Year built:
- 2024
- Baths:
- 5.00
- MLS#:
- U8219857
- Subdivision:
- One Tampa
ADDITIONAL INFORMATION
Pre-Construction. To be built. The developers of Hyde Park House are bringing the newest luxury living highrise to downtown Tampa, welcome ONE Tampa! With sophisticated contemporary architecture, elegantly finished residences, and extraordinary resort-style amenities, ONE Tampa’s soaring 42-story tower is an icon in the city skyline offering a lifestyle of unparalleled luxury. Its prime downtown location, just one block from the Tampa Riverwalk and next to Curtis Hixon Waterfront Park, ensures unmatched access to an exciting range of shopping, dining, cultural attractions, and outdoor activities. One of just eight Estate residences at ONE Tampa, all located on floors 40 and 41, Estate A is perfectly balanced with entertainment-scale living areas in one wing of the floor plan and an expansive owner’s suite in the other, where it enjoys remarkable privacy. A deep cutout in the northwest corner of the tower creates a spacious outdoor dining area with magnificent sunset views over the city and bays. Open-plan interiors with floor-to-ceiling windows make the most of extraordinary natural light while sliding glass doors provide seamless indoor-outdoor access from every room. From the moment of arrival in ONE Tampa’s chic, fully staffed lobby, residents enjoy flawless personal services as well an exclusive collection of amenities. Set at the 11th and 12th floors and overlooking two parks, indoor and outdoor amenities for health, wellness, socializing, and relaxation include a resort-style pool terrace, an extensive clubhouse, a state-of-the-art fitness center, and a well-equipped business lounge featuring inspiring work from home spaces.

Tampa Real Estate
The median home value in Tampa, FL is $381,000. This is higher than the county median home value of $370,500. The national median home value is $338,100. The average price of homes sold in Tampa, FL is $381,000. Approximately 45.17% of Tampa homes are owned, compared to 45.08% rented, while 9.75% are vacant. Tampa real estate listings include condos, townhomes, and single family homes for sale. Commercial properties are also available. If you see a property you’re interested in, contact a Tampa real estate agent to arrange a tour today!
Tampa, Florida 33602 has a population of 380,476. Tampa 33602 is more family-centric than the surrounding county with 30.33% of the households containing married families with children. The county average for households married with children is 29.42%.
The median household income in Tampa, Florida 33602 is $59,893. The median household income for the surrounding county is $64,164 compared to the national median of $69,021. The median age of people living in Tampa 33602 is 35.9 years.
Tampa Weather
The average high temperature in July is 90.3 degrees, with an average low temperature in January of 51.6 degrees. The average rainfall is approximately 50.6 inches per year, with 0 inches of snow per year.
