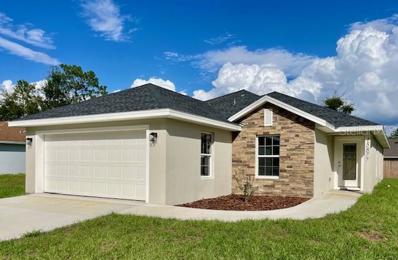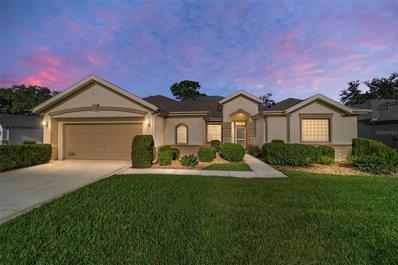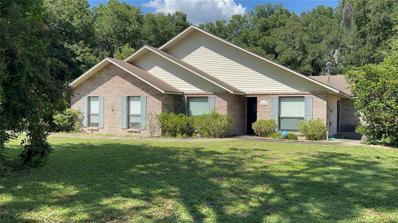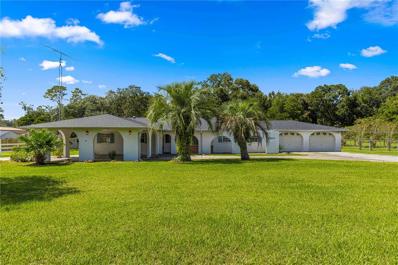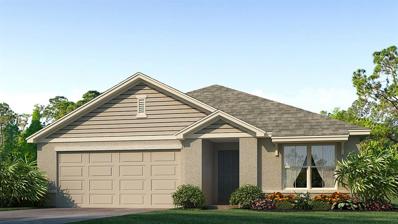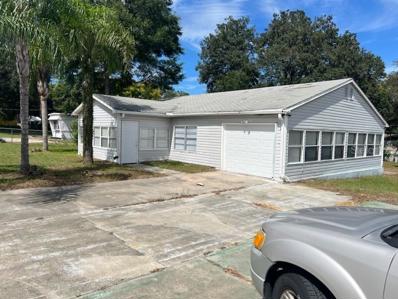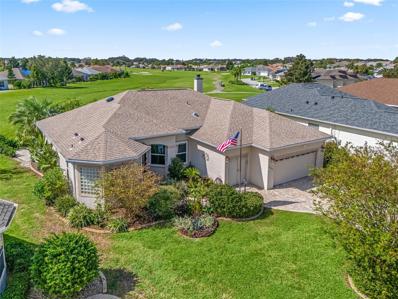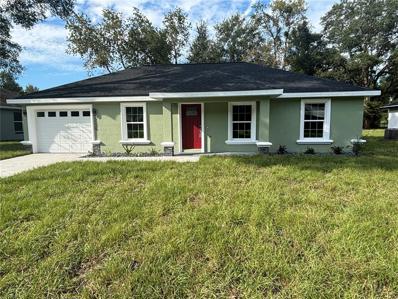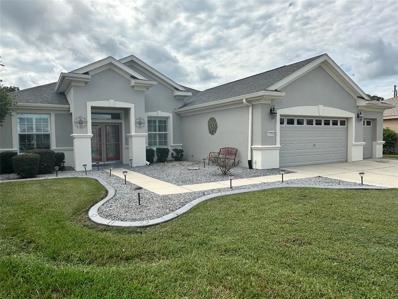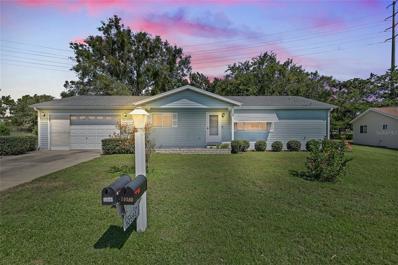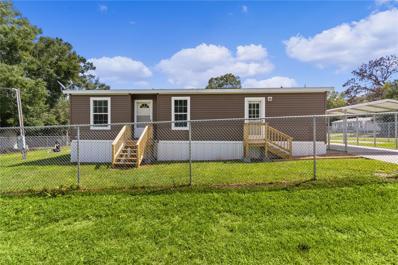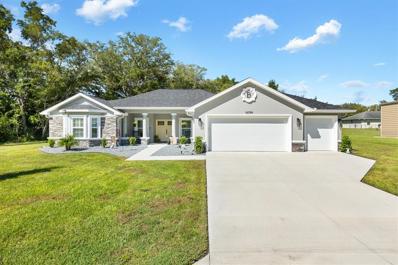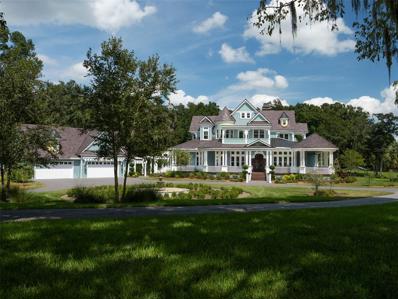Summerfield FL Homes for Sale
- Type:
- Single Family
- Sq.Ft.:
- 1,286
- Status:
- Active
- Beds:
- 3
- Lot size:
- 0.25 Acres
- Year built:
- 2021
- Baths:
- 2.00
- MLS#:
- O6249808
- Subdivision:
- Belleview Heights Estate
ADDITIONAL INFORMATION
One or more photo(s) has been virtually staged. Welcome to 3414 SE 139th Lane, a charming and well-maintained home located in the peaceful community of Summerfield, FL. Constructed in 2021, this inviting property features a bright, open living space perfect for relaxation and entertaining, with large windows that let in plenty of natural light. The modern kitchen is equipped with updated Frigidaire appliances, ample counter space, and storage, ideal for both everyday cooking and hosting gatherings. There is a breakfast nook overlooking the wooden fenced back yard. The living room is open and spacious. Ceramic tile is throughout the home besides the bedrooms which have carpet. The 3 comfortable bedrooms provide a restful retreat, with the master suite offering a private en-suite bathroom. The second bathroom has a unique vanity mirror. Each bathroom has matching tiles on the floor and walls. The laundry room has it own space next to the garage featuring the water heater and a washer/dryer duo. Outside, the spacious backyard is perfect for enjoying Florida’s beautiful weather, gardening, or future outdoor projects like adding a pool or extended patio. Additional features added to this home include a Water softener system, gutters, wood fence, and a security system. Located in a quiet neighborhood, this home is close to local shops, dining, parks, and schools, and just a short drive from Ocala and The Villages for additional entertainment and shopping. Less than 30 minutes minutes from the Ocala World Equestrian Center. Move-in ready and perfect for a variety of buyers, this Summerfield gem offers a wonderful opportunity to enjoy comfort, convenience, and tranquility. Schedule your showing today!
- Type:
- Single Family
- Sq.Ft.:
- 1,445
- Status:
- Active
- Beds:
- 2
- Lot size:
- 0.17 Acres
- Year built:
- 1998
- Baths:
- 2.00
- MLS#:
- O6249665
- Subdivision:
- Spruce Crk Golf & Cc Spyglass
ADDITIONAL INFORMATION
Welcome to Del Webb Spruce Creek- a truly gated community. 2BR/2BA home waiting to be remodeled. Del Webb Spruce Creek Golf and Country Club offers luxury living at its best with a gorgeous community center, golf course, golf pro shop and the Liberty Grill. There is also a fitness center with an indoor lap pool. Enjoy the walking trail, heated outdoor pools, tennis and pickleball courts. Only a short drive away from all the activity in The Villages. Easy access to restaurants, shopping and doctors.
- Type:
- Single Family
- Sq.Ft.:
- 1,374
- Status:
- Active
- Beds:
- 3
- Lot size:
- 0.29 Acres
- Year built:
- 2024
- Baths:
- 2.00
- MLS#:
- G5088189
- Subdivision:
- Orange Blossom Hills Un 06
ADDITIONAL INFORMATION
This Gorgeous Brand New 3 Bedroom/2 Bathroom Home is an absolute must see! A fantastic Orange Blossom Hills location close to The Villages and multiple restaurants, shopping, banks, VA clinic and pharmacies. This beautifully finished one-story home features an open floor plan, vaulted ceilings, beautiful neutral paint, tile in wet areas and luxury vinyl plank laminate flooring throughout the rest of the home. The Master Suite has Tray Ceilings, Walk-In Closet, En-suite bath with walk-in shower and sliders that lead out to the covered lanai.. perfect for morning coffee. Kitchen features include Soft Close Cabinets, ample storage, Pantry, Stainless Steel Appliances and an island with a breakfast bar that is open to the living room/dining room that has lots of natural light! Open the sliders and enjoy lazy days on the spacious covered back Lanai and nice sized yard!! Why buy used? Schedule a viewing today and discover the effortless charm of this stylish, with a warranty, BRAND NEW HOME!
- Type:
- Single Family
- Sq.Ft.:
- 2,570
- Status:
- Active
- Beds:
- 3
- Lot size:
- 0.24 Acres
- Year built:
- 2002
- Baths:
- 3.00
- MLS#:
- OM687486
- Subdivision:
- Spruce Creek Gc
ADDITIONAL INFORMATION
Discover this pristine Williamsburg model, a snowbird retreat for the past 18 years. This gently used, CBS-constructed home features formal living and dining rooms, a spacious laundry room, a beautifully appointed kitchen with an eat-in nook, a cozy family room, three well-sized bedrooms, a guest bath and a convenient powder room. The backyard offers ample space for a pool and birdcage, enhancing your outdoor living experience. Inside, enjoy elegant wood flooring throughout, complemented by ceramic tile in the kitchen, baths and laundry room. Bedroom #3 features wood flooring, while the primary and second bedrooms are newly carpeted. All baseboards are 5 inches, adding a touch of sophistication. The family room boasts a stunning built-in gas fireplace with large windows that overlook the serene backyard. The kitchen is a chef's dream, featuring gorgeous granite countertops, 42-inch cabinets, a stylish backsplash, a movable island and convenient cabinet pullouts. A solar tube enhances the kitchen's brightness, while the double-door pantry provides ample storage. Retreat to the primary bedroom, which showcases a double tray ceiling, dual closets, and an en suite bath with split vanities, a soaking tub, a separate shower and a private water closet. The guest bedrooms are thoughtfully on opposite side of the home for added privacy, split plan. Step outside to the expansive 24-by-30-foot screened lanai, complete with patio pavers, ideal for entertaining large gatherings, and equipped with natural gas for your Weber grill. The oversized garage includes a designated area measuring 8-by-14 feet for golf cart parking. Recent upgrades include a new roof in 2023, HVAC units in 2019, exterior paint in 2018, a thorough cleaning of the whole house air duct system in 2023 and installation of a tankless water heater. This property also features a shared irrigation well, providing monthly savings of $60 to $70, and a termite bond for peace of mind. Don't miss the opportunity to make this exceptional property your new home!
- Type:
- Single Family
- Sq.Ft.:
- 1,621
- Status:
- Active
- Beds:
- 3
- Lot size:
- 0.81 Acres
- Year built:
- 1991
- Baths:
- 2.00
- MLS#:
- OM687490
- Subdivision:
- Edgewater Estates
ADDITIONAL INFORMATION
One or more photo(s) has been virtually staged. Charming Fixer-Upper on Expansive 0.81-Acre Lot and walking distance to Little Lake Weir's Willoughby Park in Marion County! This home is full of potential and ready for it's new homeowner to bring it back to life. Nestled on a generous 0.81-acre lot, this property offers the perfect canvas for those looking to create their dream home. Sold AS-IS, this property offers a unique chance to customize every detail to your taste. Great investment potential for a fixer-upper or custom dream home. Key features include: Spacious rooms, vaulted ceilings, plenty of natural light, with a skylight in the large primary bathroom. Open yard with mature landscaping, ideal for expansion, plus exclusive access to the nearby lake for the Homeowners of Edgewater Estates. This quiet, established, hurricane-strong neighborhood includes paved roads, easy access to local amenities, plus no HOA. This is your chance to own a beautiful piece of land with privacy and space, while customizing the home to your exact tastes. With plenty of land for outdoor living, gardening, or even future expansions, the possibilities are endless. The house itself requires renovations, making it an ideal opportunity for investors, DIY enthusiasts, or anyone looking for a project. Don't miss this unique ~ Builder Special ~ opportunity!
- Type:
- Single Family
- Sq.Ft.:
- 2,419
- Status:
- Active
- Beds:
- 3
- Lot size:
- 0.21 Acres
- Year built:
- 2004
- Baths:
- 2.00
- MLS#:
- OM687044
- Subdivision:
- Spruce Creek Gc
ADDITIONAL INFORMATION
This Beautiful Landscaped home offers a perfect blend of Elegance, Comfort and Entertainment ! 3 bedrooms, 2 bathrooms, Split floor plan, in the gated, Award-Winning Community of Del Webb Spruce Creek Golf & Country Club. Inside the heart of the home, this beautiful kitchen boasts of an over abundance of cabinets with pullouts and granite countertops with tile backsplash that adds a touch of luxury to the kitchen/breakfast nook that over looks into the great room . The Primary bedroom has an Extra-large walk in closet with custom built-ins. The Large Primary bathroom is a true retreat, featuring glamorous lighting and dual sinks, a garden tub for soaking and a large walk in shower, offering a spa like experience right at home . Two guest bedrooms with extra large closets. A standout feature of this property is your own personal Oasis designed to accommodate a few friends or a large party to entertain either way, you will be the envy of the neighbors ! Another stand out feature in the lovely home is a whole house VacFlow Vacuming system and Rinnai Tankless water heater. While the 2 car Oversized/Extended Plus Golf Cart Garage provides ample space for vehicles, you have Never seen so much storage. Above the garage in the pulldown attic space, you will be amazed at the floored attic and all the storage space that this home has to offer ! You will not want to miss this one owner designer home !
- Type:
- Single Family
- Sq.Ft.:
- 1,765
- Status:
- Active
- Beds:
- 3
- Lot size:
- 1.07 Acres
- Year built:
- 1975
- Baths:
- 2.00
- MLS#:
- OM686818
- Subdivision:
- Virmillion Estate
ADDITIONAL INFORMATION
Welcome to this charming home on just over an acre located in Vermillion Estates! The home features a brand new 2024 roof and exudes character and warmth, with opportunities to modernize and personalize to your taste. The cozy kitchen features a wonderful breakfast bar, perfect for enjoying company while cooking up your favorite meal, and it's open to the very light and bright dining room featuring french doors and beautiful, wood trim! Endless possibilities with the great room/flex space to create either an entertainment room or den for you and your family and friends to enjoy! Enjoy the uniqueness of it from the arches to the screened in two car garage giving you a cool breeze, a and view into your backyard oasis! Featuring plenty of storage for your toys and boats, ensuring that your adventurous spirit is always catered for. The expansive lot provides a serene backdrop perfect for entertaining family and friends, with room for gardens, outdoor activities, or even a potential pool. Discover the perfect blend of tranquility and convenience with easy access to local amenities, while savoring the privacy and space that this home affords. Your ideal lifestyle starts here—seize the chance to make it your own!
- Type:
- Single Family
- Sq.Ft.:
- 1,828
- Status:
- Active
- Beds:
- 4
- Lot size:
- 0.15 Acres
- Year built:
- 2023
- Baths:
- 2.00
- MLS#:
- OM687328
- Subdivision:
- Sunset Hills
ADDITIONAL INFORMATION
One or more photo(s) has been virtually staged. Under Construction. Welcome to a spacious and inviting 4-bedroom, open-concept and all concrete block constructed home where design meets functional elegance. The seamless flow between living areas and the kitchen creates an expansive environment perfect for both daily living and entertaining. The kitchen is a focal point of this home and designed for style and convenience including a stainless-steel range, microwave, built-in dishwasher, and refrigerator. Four well-appointed bedrooms and located in the front of the home and nearby a full bathroom. The primary bedroom features an ensuite bathroom, double vanity, and walk-in closet. The laundry room is complete with a washer and dryer. This residence embodies the perfect harmony of openness and privacy. The Cali is complete with a state-of-the-art smart home system. Pictures, photographs, colors, features, and sizes are for illustration purposes only and will vary from the homes as built. Home and community information including pricing, included features, terms, availability and amenities are subject to change and prior sale at any time without notice or obligation. CRC057592.
- Type:
- Single Family
- Sq.Ft.:
- 1,672
- Status:
- Active
- Beds:
- 3
- Lot size:
- 0.15 Acres
- Year built:
- 2024
- Baths:
- 2.00
- MLS#:
- OM687327
- Subdivision:
- Sunset Hills
ADDITIONAL INFORMATION
One or more photo(s) has been virtually staged. Under Construction. Indulge in modern living with this 3-bedroom, all concrete block constructed home featuring an open layout and stainless-steel appliances. The layout of the home connects the living, dining, and kitchen areas, creating a spacious and inviting atmosphere. The kitchen, equipped with stainless-steel refrigerator, built-in dishwasher, range, and microwave, becomes a stylish focal point, blending form and function. The laundry room comes equipped with a washer and dryer. With three bedrooms thoughtfully integrated into the layout, this home offers both comfort and contemporary elegance. The primary bedroom features an ensuite bathroom and walk-in closet. The Aria is complete with a state-of-the-art smart home system. Pictures, photographs, colors, features, and sizes are for illustration purposes only and will vary from the homes as built. Home and community information including pricing, included features, terms, availability and amenities are subject to change and prior sale at any time without notice or obligation. CRC057592.
- Type:
- Single Family
- Sq.Ft.:
- 1,248
- Status:
- Active
- Beds:
- 2
- Lot size:
- 0.19 Acres
- Year built:
- 1997
- Baths:
- 2.00
- MLS#:
- OM687122
- Subdivision:
- Spruce Creek Gc
ADDITIONAL INFORMATION
If your Looking for move in ready this is it! Two Large Bedrooms - Split Floor Plan - 2 Full Baths - 2 Car Garage - Totally NEW Kitchen - 42 inch Cabinets - Quartz Counters & Back Splash- All New S/S Appliances - New Luxury Vinyl flooring in Kitchen -Living Room - Guest bedroom - Bath & Laundry Room - New Light Fixtures - New Vanity in Guest Bathroom - Freshly Painted Interior - Chair rail molding in Living room & Dining Area - 8 x 10 Lanai - outside 10 x 10 patio - Inside Laundry Room - New A/C in 2022 - Roof is 11 years old - This is a must see! SELLER'S ARE MOTIVATED!!
- Type:
- Other
- Sq.Ft.:
- 1,545
- Status:
- Active
- Beds:
- 3
- Lot size:
- 0.28 Acres
- Year built:
- 1966
- Baths:
- 2.00
- MLS#:
- G5087967
- Subdivision:
- Orange Blossom Hills Uts
ADDITIONAL INFORMATION
This home has a A+ location - near Lowes, Walmart, Publix and the villages, Partially Fenced in yard, nice property on hwy 42. The inside of this house has been completely remodeled. You need to see this home to experience the homey clean feel. This home is move in ready and at this price it won't last long. the large garage can be a workshop ans still be used to house one vehicle. the septic has been recently replaced. the adjacent parcel is available and would make this a corner lot with many possible options - schedule a personal tour now.
- Type:
- Single Family
- Sq.Ft.:
- 2,251
- Status:
- Active
- Beds:
- 3
- Lot size:
- 0.2 Acres
- Year built:
- 1998
- Baths:
- 2.00
- MLS#:
- OM686901
- Subdivision:
- Spruce Creek Gc
ADDITIONAL INFORMATION
Welcome to this Amazing EXPANDED Aspen Model With LOTS of Storage, 3 Bedrooms with split floor plan! This Wonderful Spacious home is located in the heart of the community, just a couple blocks away from the Restaurant, Pool. Recreation Center and All the Activities. The Beautiful Kitchen with Over-Abundance of cabinets and granite counters opens to the Family Room and the breakfast Area. The King Size Primary Bedroom with His & Hers Closets, The Primary bathroom with His & Hers Vanities with an abundance of natural light. The right side of this home has been expanded by 5 ft . The 2 guest's bedrooms and the guest bathroom are bigger than the original floor plan. Inside Laundry room. Expanded Lanai with acrylic windows with a bonus room that is an office. This lovely home has crown molding throughout and beautiful Plantation shutters in every room ! Nova Triple Filtration Water System, Broward Factory Home Warranty. Oversized Garage 25' x 21' that is Every man's Dream ! You Will Not Want To Miss Out On This Beautiful Home With All There Is To Offer Here !
- Type:
- Single Family
- Sq.Ft.:
- 1,984
- Status:
- Active
- Beds:
- 2
- Lot size:
- 0.15 Acres
- Year built:
- 2004
- Baths:
- 2.00
- MLS#:
- G5087773
- Subdivision:
- Stonecrest
ADDITIONAL INFORMATION
STONECREST is a 55+ Golf Course Community With All The Amenities, and just a Bridge Away By Golf Cart To The Villages! Stunning Golf Front 2/2 + Den San Marco with a 2 Car + Golf Cart Garage, and tremendous curb appeal with Gorgeous Landscaping, Custom Paver Walkway and Driveway! As you enter the foyer you are greeted by an Impressive 12 foot ceiling which transitions to 10 foot ceilings throughout the home. The Huge Eat in Kitchen boasts Built In Double Wall Ovens, Cooktop, Stainless appliances, Granite countertops, Wood cabinets with pull outs, 2 Pantry Closets with Gorgeous Etched Frosted Glass doors with back lighting, a Large Center Island, and a Sliding window to the Lanai, making entertaining effortless! Just off the Kitchen a welcoming Family room offers a beautiful Wood burning fireplace, a rare treasure in Florida! The possibilities are endless with this Golf Front Gem! Enjoy Spectacular Golf Course Views from the Covered Lanai with Expansive Screened Birdcage featuring a relaxing Hot Tub (Included!) and Stone slab, while taking advantage of the fabulous Florida weather for perfect BBQ's and evening cocktails! The Split Floor Plan offers maximum Privacy for both the Owners and their Guest, with the Primary suite commanding one side of the home while the guest bedrooms and guest bathroom are located on the opposite side of the home. The Luxurious Primary suite offers Private access to the Lanai, 2 Walk in Closet, and En Suite bathroom. The En Suite bathroom features Two Vanities, Large Soaking Tub and a Walk in Shower. ROOF 2018, HVAC 2017, Stonecrest is a 55+ gated golf course community with all the amenities, pools, pickleball courts, softball, 18 hole championship golf course, Broad Stripes Golf & Social Club and over 80 different clubs to join! It is a community with Private Roads and 24 Hour Security! As a private gated golf course community, you can expect a high level of privacy and security. Overall, this home offers a combination of Tremendous Outdoor Space, luxurious features, a desirable location, and a secure community setting. A WONDERFUL LIFESTYLE AWAITS YOU IN STONECREST!
- Type:
- Single Family
- Sq.Ft.:
- 1,156
- Status:
- Active
- Beds:
- 3
- Lot size:
- 0.22 Acres
- Year built:
- 2024
- Baths:
- 2.00
- MLS#:
- OM687020
- Subdivision:
- Belleview Heights Estate
ADDITIONAL INFORMATION
One or more photo(s) has been virtually staged. Band New Construction ready for immediate occupancy! This beautiful 3-bedroom, 2-bathroom, 1-car garage home offers modern living, stone work at the front of the home. Spacious with beautiful tile throughout, this home won't be on the market for long!
- Type:
- Single Family
- Sq.Ft.:
- 2,120
- Status:
- Active
- Beds:
- 3
- Lot size:
- 0.32 Acres
- Year built:
- 2004
- Baths:
- 2.00
- MLS#:
- OM686909
- Subdivision:
- Spruce Creek Gc
ADDITIONAL INFORMATION
Johnstown Model with a Private Location View. The Great 3/2 model with a Den/Office, Large Screened Lanai 10X37, No neighbors behind. The home has a New Roof 2021 plus new 4-ton Lennox AC 2021. Home features include open Floor Plan with Designer Eat in Kitchen, Corian Ctr Tops, SS Appliances, Split Bedrooms, and a separate Den/Office Tile flooring. Large 30X22 Garage including Golf Cart Garage. Many upgraded features including Leaded Entry Doors, Plantation Shutters, come and see the great Johnstown /Model.
- Type:
- Single Family
- Sq.Ft.:
- 1,118
- Status:
- Active
- Beds:
- 2
- Lot size:
- 0.23 Acres
- Year built:
- 1995
- Baths:
- 2.00
- MLS#:
- OM686756
- Subdivision:
- Spruce Creek South
ADDITIONAL INFORMATION
Nestled in the heart of the vibrant 55+ gated golf community of SPRUCE CREEK SOUTH, this expanded FIR model home offers an inviting lifestyle with access to countless amenities. Adjacent to THE VILLAGES, FLORIDA, the property boasts an oversized two-car garage and high ceilings that add to its spacious feel. The home features a Florida room, complete with a Murphy bed, making it perfect for accommodating guests or setting up a cozy office or craft space. The kitchen is a cook’s delight with high-definition Formica countertops, stainless steel appliances, and a vented hood over the range. You'll appreciate the tile flooring throughout the home, with carpeting in the Florida room. The primary suite includes a large walk-in closet and an updated bathroom with a granite countertop vanity and a walk-in shower, while the guest bedroom is conveniently located next to the hall bath, which also features a granite vanity and a shower. Beyond the home, the community offers endless recreational options including an 18-hole links golf course, a clubhouse, billiards, tennis, pickleball, and bocce ball. Whether you’re into sports or social clubs, there’s something for everyone here. Plus, with doctors, fine dining, and shopping accessible by golf cart, convenience is at your fingertips. Be sure to explore this wonderful community before making your decision—you won’t regret it!
- Type:
- Single Family
- Sq.Ft.:
- 1,277
- Status:
- Active
- Beds:
- 2
- Lot size:
- 0.17 Acres
- Year built:
- 2000
- Baths:
- 2.00
- MLS#:
- O6246154
- Subdivision:
- Spruce Crk Golf & Cc Sawgrass
ADDITIONAL INFORMATION
Discover the perfect blend of comfort and convenience in this beautiful 2-bedroom, 2-bathroom corner home located in DEL WEBB SPRUCE CREEK GOLF AND COUNTRY CLUB a Gated, resident-governed 55+ Community! The spacious kitchen boasts a charming breakfast nook, perfect for your morning coffee, while the open living room features a built-in entertainment center, ideal for hosting family and friends. Enjoy all the amenities that include a fitness center, volleyball court, 7 tennis courts, golf course, pickle ball courts, a gazebo, walking path and start living the lifestyle you deserve. Schedule a private tour today and make this home yours!
- Type:
- Other
- Sq.Ft.:
- 1,359
- Status:
- Active
- Beds:
- 3
- Lot size:
- 0.21 Acres
- Year built:
- 2015
- Baths:
- 2.00
- MLS#:
- OM686809
- Subdivision:
- Little Lake Weir Add 01
ADDITIONAL INFORMATION
Don't miss this MUST SEE! This property has a great location situated between THE VILLAGES and OCALA. This beautiful 2015 3 BEDROOM, 2 BATHROOM SPLIT FLOOR PLAN looks new! Sit in your living room and look out at your INGROUND, SCREENED IN POOL! Come view this meticulously kept property, A/C serviced within the past 6 months, pest control every 3 months with termite guard, pool is serviced regularly by professional pool company, New pool filter and pump (with one year warranty), FULLY ENCLOSED POOL (SCREEN INSTALLED 2017), oversized 1 car carport, septic pumped within the last year, shed for storage with electric, FULLY FENCED IN YARD (6FT CHAINLINK) WITH 2 GATES FOR VEHICLE ACCESS ( RV, TRUCK WITH TRAILER, ETC.), 2 BRAND NEW STEP SETS WITH HANDRAIL, all situated on a CORNER LOT! Come see this one for yourself, you will not be disappointed! please submit all offers on as-is contract with pof/pre-approval attached. buyer/buyer's agent to confirm all room sizes as they are estimates, school zones and all information should be verified by buyer/buyer's agent. all property information sourced from property appraisal website.
- Type:
- Single Family
- Sq.Ft.:
- 1,720
- Status:
- Active
- Beds:
- 3
- Lot size:
- 0.14 Acres
- Year built:
- 2006
- Baths:
- 2.00
- MLS#:
- G5087896
- Subdivision:
- Spruce Creek Gc
ADDITIONAL INFORMATION
Del Webb Spruce Creek Golf & Country Club – Sherwood – Elkridge Model – BEAUTIFUL WELL MAINTAINED and Updated Home!! ** ROOF: 2020** HVAC: 2019 ** This Spacious ELKRIDGE Model has 3 Bedrooms, 2 Baths, 1,720 Sq Ft home with an EXTENDED 2-Car Garage & Rear Lanai with PRIVACY SOLAR SCREENS! – Gutters & Downspouts and Gutter Guards - OPEN FLOORPLAN, Tile Flooring in Main Living Areas & Carpet in Bedrooms! -- 9 Ft & Vaulted Ceilings with CROWN MOLDING in Main Living Areas!! -- PLANTATION SHUTTERS Throughout Home & Upgraded LED Lighting!! – Overhead Plumbing Re-piped (2022) -- You will Find a Painted and Sealed Driveway & Walkway, Covered Front Porch and UPDATED FRONT DOOR With Side Light. – Entering the home, is the Foyer with a Coat Closet. -- The Kitchen has Vaulted Ceilings, Recessed Lighting & Pendant Lights, Oak Cabinetry with Knobs, Crown Molding, Pull-out Shelving, Corner Lazy Susan, Breakfast Bar Overhang, SAMSUNG STAINLESS STEEL APPLIANCES (2017), and a 50/50 Sink with Stainless Steel Low-profile Faucet with Pull-out Sprayer, Garbage Disposal (2019), and 3 Pendant Lights – The PRIMARY SUITE has a Spacious Bedroom, and Large En-Suite Bathroom with French Door Entry, Linen Closet, UPGRADED ONYX Step-in Shower with Glass Door, UPGRADED ONYX Countertop with Dual Sinks, Private Privy, and WALK-IN CLOSET (10Ft x 5 Ft). – The Guest Wing Features 2 Bedrooms (Both have Closets), a Guest Bathroom with Tub/Shower Combo. -- The Screened Lanai (28Ft x 10 Ft) has Indoor/Outdoor Carpet, Ceiling Fan, Overhead Lights, and SOLAR SCREENS for added Privacy and Keeps Lanai Cooler!!! -- There is also a Door to the PAVERED Rear Patio (17 Ft x 6.5 Ft)!! -- The EXTENDED 2-Car Garage has the Amana Washer and Dryer (Jan 2024), Pull-down Attic Stairs, Overhead Lights, Utility Tub, Irrigation System, Insulated Garage Door & Keyless Entry!!! Do not Miss Out on Making this MOVE-IN Ready Home Yours TODAY! (TV's and Mounts in LR, Bedroom 2, and Bedroom 3 will Convey with Home)
- Type:
- Single Family
- Sq.Ft.:
- 2,182
- Status:
- Active
- Beds:
- 3
- Lot size:
- 0.2 Acres
- Year built:
- 2021
- Baths:
- 2.00
- MLS#:
- G5087627
- Subdivision:
- North Vly/stonecrest Un Iii
ADDITIONAL INFORMATION
This beautifully designed 3 bedroom/ 2 bathroom home with a Den, built in 2021 is one of the largest homes in the Stonecrest 55+ gated community. The optional third bathroom was converted to provide an extra storage area, craft room or office. The split floor plan offers privacy for both owners and their guests. The large utility room includes a set tub. Enjoy the convenience of a spacious 3 car garage equipped with electric roll up screens and dual garage doors, providing easy access and versatility. With no neighbors behind you, you will appreciate the privacy of your screened in lanai. Stonecrest is a Private Golf Course Retirement Community with a restaurant and a wealth of amenities. You will have access to four pools (including one indoor), pickleball and tennis courts, softball fields, fishing pond and even an RV storage lot. Stonecrest has a workout center, library and community center for clubs, entertainment and activities for everyone to enjoy. The Stonecrest community has private roads and 24-hour security. Just minutes from the Villages, with more restaurants, shopping, movie theaters, doctors, a hospital as well as quick access to I-75 and the Florida Turnpike. Don’t miss your chance to own this beautiful property in a prime location. Schedule your showing today!
- Type:
- Single Family
- Sq.Ft.:
- 1,672
- Status:
- Active
- Beds:
- 3
- Lot size:
- 0.16 Acres
- Year built:
- 2024
- Baths:
- 2.00
- MLS#:
- OM686754
- Subdivision:
- Sunset Hills
ADDITIONAL INFORMATION
One or more photo(s) has been virtually staged. Under Construction. Indulge in modern living with this 3-bedroom, all concrete block constructed home featuring an open layout and stainless-steel appliances. The layout of the home connects the living, dining, and kitchen areas, creating a spacious and inviting atmosphere. The kitchen, equipped with stainless-steel refrigerator, built-in dishwasher, range, and microwave, becomes a stylish focal point, blending form and function. The laundry room comes equipped with a washer and dryer. With three bedrooms thoughtfully integrated into the layout, this home offers both comfort and contemporary elegance. The primary bedroom features an ensuite bathroom and walk-in closet. The Aria is complete with a state-of-the-art smart home system. Pictures, photographs, colors, features, and sizes are for illustration purposes only and will vary from the homes as built. Home and community information including pricing, included features, terms, availability and amenities are subject to change and prior sale at any time without notice or obligation. CRC057592.
- Type:
- Single Family
- Sq.Ft.:
- 1,672
- Status:
- Active
- Beds:
- 3
- Lot size:
- 0.15 Acres
- Year built:
- 2024
- Baths:
- 2.00
- MLS#:
- OM686752
- Subdivision:
- Sunset Hills
ADDITIONAL INFORMATION
One or more photo(s) has been virtually staged. Under Construction. Indulge in modern living with this 3-bedroom, all concrete block constructed home featuring an open layout and stainless-steel appliances. The layout of the home connects the living, dining, and kitchen areas, creating a spacious and inviting atmosphere. The kitchen, equipped with stainless-steel refrigerator, built-in dishwasher, range, and microwave, becomes a stylish focal point, blending form and function. The laundry room comes equipped with a washer and dryer. With three bedrooms thoughtfully integrated into the layout, this home offers both comfort and contemporary elegance. The primary bedroom features an ensuite bathroom and walk-in closet. The Aria is complete with a state-of-the-art smart home system. Pictures, photographs, colors, features, and sizes are for illustration purposes only and will vary from the homes as built. Home and community information including pricing, included features, terms, availability and amenities are subject to change and prior sale at any time without notice or obligation. CRC057592.
- Type:
- Single Family
- Sq.Ft.:
- 1,930
- Status:
- Active
- Beds:
- 3
- Lot size:
- 0.36 Acres
- Year built:
- 2023
- Baths:
- 3.00
- MLS#:
- G5087464
- Subdivision:
- Orange Blossom Hills Un 02
ADDITIONAL INFORMATION
NO HOA NO BOND! Stunning Custom Built 3/3 Designer home with ROOM FOR A LARGE POOL. Short golf ride or walk to The Villages and Mulberry Publix Plaza, where shopping, dining, and medical facilities await. This open and split floor plan features luxurious West Oak Vinyl Plank flooring, a striking shiplap wall with a 60” linear electric fireplace in the living room, and access to a spacious screened lanai equipped for a hot tub and stone look porcelain floors. This same floor is in the welcoming covered front porch. The Chefs kitchen is complete quartz counters a 5 burner cook top with vented hood and pot filler, built in double oven, built in microwave drawer, walk in custom pantry and island with storage and breakfast bar. The master bedroom features a stylish tray ceiling with crown molding and French doors leading to the lanai, complemented by his and her CUSTOM walk-in closets. The ensuite bath boasts a dual vanity, a glass-enclosed shower with a bench, a soaking garden tub, and a convenient linen closet. The French doors are equipped with inset blinds for added privacy and convenience. The guest bedrooms share a bath with shower. The front bedroom showcases a charming bay window with plantation shutters and a cozy window seat. The back bedroom offers carpeting and private access to a half bath, which also connects to the lanai. The property includes a spacious two-car garage with additional space for a golf cart and loft storage. The interior laundry room is equipped with extra cabinets, a utility sink, and the home's Central WiFi Control Box. Additional features include ceiling fans with light kits, a whole house water filtration system, and a privacy vinyl fence in the backyard that can be expanded for enhanced outdoor living. Furniture available separately. Schedule your appointment today to experience this exceptional home.
$4,195,000
15607 SE 47th Avenue Summerfield, FL 34491
- Type:
- Farm
- Sq.Ft.:
- 4,679
- Status:
- Active
- Beds:
- 4
- Lot size:
- 41.7 Acres
- Year built:
- 2020
- Baths:
- 4.00
- MLS#:
- OM685793
- Subdivision:
- Na
ADDITIONAL INFORMATION
Nestled on 41.70 acres in Summerfield, just a short distance from the Florida Horse Park, this unique property offers a rare combination of natural beauty and equestrian functionality. This property features incredible elevated views overlooking a serene 4-acre lake, surrounded by mature oak trees and fruit trees, creating a tranquil setting. The Victorian-style two-story home, with its classic wrap-around porch and balconies, offers 4 bedrooms, each one with meticulous detail, 5 bathrooms, and an office. A standout feature is the unique wine cellar, complete with a climate-controlled wine room and custom wine racks. The stone-clad walls and staircase in the cellar add a distinctive touch to this elegant space. The two-story, air-conditioned 4-car garage includes a full bathroom, providing ample space for vehicles and equipment, while offering the convenience of additional living or workspace. The property also includes a large 48x38 workshop with air conditioning, a fireplace, a full bathroom, and a loft, ideal for a variety of projects or storage. An open-air pole barn with a concrete floor and sliding barn doors houses a storage/tack room, with stairs leading to a loft area above for extra storage. Offering stunning views this estate seamlessly blends practicality with the natural beauty of its surroundings.
- Type:
- Other
- Sq.Ft.:
- 1,188
- Status:
- Active
- Beds:
- 3
- Lot size:
- 0.22 Acres
- Year built:
- 1971
- Baths:
- 2.00
- MLS#:
- O6244468
- Subdivision:
- Orange Blossom Hills
ADDITIONAL INFORMATION
Stylish Renovated Manufactured Home on Large Lot in the Summerfield area. Spacious home in a fantastic location! This beautifully remodeled house features durable vinyl plank flooring throughout and a generous kitchen with custom wood soft-close cabinets, ample storage, and a seamless connection to the dining area. Both bathrooms are fully tiled with elegant finishes. The home boasts a large laundry room and a cozy, oversized family room, perfect as a bonus space. Abundant natural light fills every corner of the house, creating a bright and welcoming atmosphere. The master bedroom and one of the secondary bedrooms include walk-in closets for added convenience. Features a New Well Pump, New Roof, and New Hurricane Tie Downs

Summerfield Real Estate
The median home value in Summerfield, FL is $299,200. This is higher than the county median home value of $270,500. The national median home value is $338,100. The average price of homes sold in Summerfield, FL is $299,200. Approximately 76.06% of Summerfield homes are owned, compared to 10.67% rented, while 13.28% are vacant. Summerfield real estate listings include condos, townhomes, and single family homes for sale. Commercial properties are also available. If you see a property you’re interested in, contact a Summerfield real estate agent to arrange a tour today!
Summerfield, Florida 34491 has a population of 25,173. Summerfield 34491 is less family-centric than the surrounding county with 15% of the households containing married families with children. The county average for households married with children is 19.74%.
The median household income in Summerfield, Florida 34491 is $60,831. The median household income for the surrounding county is $50,808 compared to the national median of $69,021. The median age of people living in Summerfield 34491 is 55.8 years.
Summerfield Weather
The average high temperature in July is 91.9 degrees, with an average low temperature in January of 46.1 degrees. The average rainfall is approximately 50.6 inches per year, with 0 inches of snow per year.


