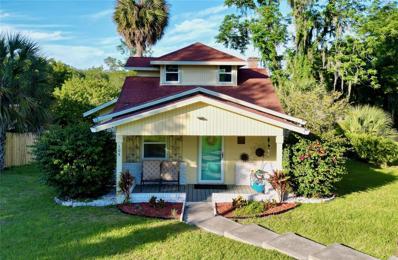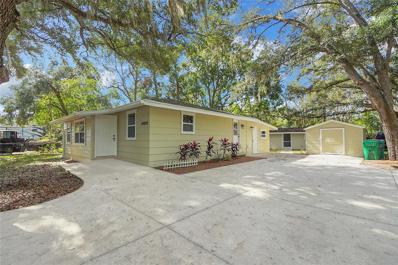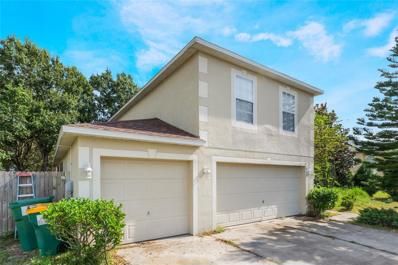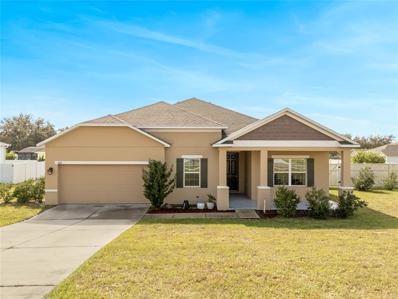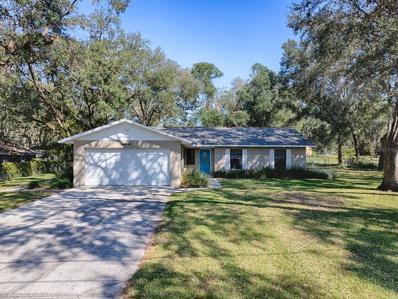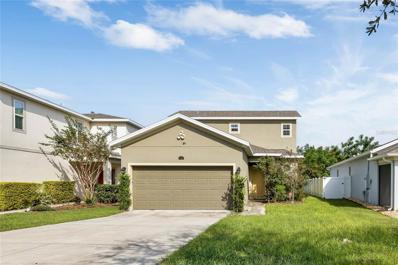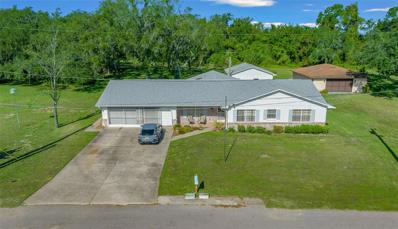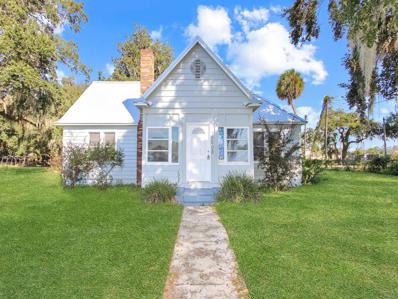Fruitland Park FL Homes for Sale
- Type:
- Single Family
- Sq.Ft.:
- 2,076
- Status:
- NEW LISTING
- Beds:
- 3
- Lot size:
- 1.03 Acres
- Year built:
- 1975
- Baths:
- 3.00
- MLS#:
- G5090583
- Subdivision:
- Picciola Highland Estates
ADDITIONAL INFORMATION
BEAUTIFUL CANAL FRONT HOME WITH BOAT SLIP!! Come tour this spacious ranch style POOL home on over 1 acre WATERFRONT! The well manicured lawn is only the beginning of what this home has to offer! This 3 bedroom, 2 1/2 bath home has so much opportunity and potential. All three bedrooms are spacious and have ample closet space. The primary bedroom boasts double closets and its own ensuite bathroom. There is a formal living and dining room that are perfect for entertaining as well as a family room with a wood-burning fireplace that has large sliders that overlook the pool and canal. There is a separate half bath in the garage that is right next to a door leading out to the pool that makes is a perfect pool bath. The large back deck offers your choice of sun or shade and a large screened in pool giving you all Florida has to offer. The back yard is a DREAM! Beautiful grass leads down to the aluminum sea wall and covered boat house with lift. Don't miss out on this lovely property!
- Type:
- Single Family
- Sq.Ft.:
- 1,518
- Status:
- NEW LISTING
- Beds:
- 4
- Lot size:
- 0.25 Acres
- Year built:
- 1964
- Baths:
- 2.00
- MLS#:
- A4632908
- Subdivision:
- Crescent Cove
ADDITIONAL INFORMATION
This charming 4 bedroom/2 bathroom home offers 1,518 sq. ft of living space on a spacious 0.25 acre lot. The home features a screened-in porch perfect for enjoying the outdoors and a fenced backyard for added privacy. The kitchen is equipped with wooden cabinets and stainless steel appliances. This property is ideal for families or those seeking a bit of extra space. While it does need some TLC, this home presents a fantastic opportunity to customize and make it your own.
- Type:
- Single Family
- Sq.Ft.:
- 2,990
- Status:
- NEW LISTING
- Beds:
- 3
- Lot size:
- 2.97 Acres
- Year built:
- 1993
- Baths:
- 3.00
- MLS#:
- G5090350
- Subdivision:
- Unincorporated
ADDITIONAL INFORMATION
It’s rare to find such a well-built custom home on a beautiful property like this one! This charming 3-bedroom, 2.5-bathroom, 2,290 sqft home is situated on a 2.97 acre wooded lot at the end of a street in a quiet neighborhood. Entering the front door places you in the stunning foyer with cathedral ceiling and French doors overlooking the screen enclosure pool and covered patio. With almost 3 acres you will have plenty of privacy to relax by the pool. The covered portion of the patio allows you to enjoy your outdoor space in any weather. You will love the large kitchen with ample cabinet and countertop space. Other features include an oversized attractive 2-car garage with a half bath and additional storge room, an additional 900 sqft detached garage/workshop, covered front porch, and No HOA! There are doors that provide a view of the pool from the large primary bedroom, kitchen, guest bedroom, and the expansive great room. Call today to schedule a tour and don’t miss your opportunity to make this your new home.
- Type:
- Single Family
- Sq.Ft.:
- 1,092
- Status:
- Active
- Beds:
- 3
- Lot size:
- 0.5 Acres
- Year built:
- 1953
- Baths:
- 2.00
- MLS#:
- TB8328537
- Subdivision:
- Lake View Heights
ADDITIONAL INFORMATION
Fantastic buy !! Close to Leesburg and the Villages. Bring your truck,boat,RV. NO HOA!! Completely remodeled 3/2 New roof. Fresh paint inside and out. New kitchen featuring stainless steel appliances.
- Type:
- Other
- Sq.Ft.:
- 1,175
- Status:
- Active
- Beds:
- 3
- Lot size:
- 0.28 Acres
- Year built:
- 1994
- Baths:
- 2.00
- MLS#:
- G5090205
- Subdivision:
- Fla Fruitland Park Trop Homesites
ADDITIONAL INFORMATION
Recently updated Home and master bath with fresh paint, Laminate Flooring and Subflooring, and dishwasher. Great affordable home. Owner/Realtor
- Type:
- Single Family
- Sq.Ft.:
- 2,714
- Status:
- Active
- Beds:
- 4
- Lot size:
- 0.24 Acres
- Year built:
- 2021
- Baths:
- 3.00
- MLS#:
- O6262635
- Subdivision:
- The Glen
ADDITIONAL INFORMATION
This amazing 4 bedroom 2.5 bath smart home offers 2,714 sqft of living space and has a 3-car garage for all your storage needs. Relax on the front porch to watch the sunrise, or on the patio in the completely fenced-in backyard to watch it set. As you walk through the front door you'll immediately see the beautiful wood-look ceramic tile running throughout the whole first floor. To your left, grand double french doors to the study/office/den. Continue into an expansive open floor plan, with the spacious kitchen overlooking the dining area and great room. The kitchen boasts stunning quartz countertops, a large island with plenty of seating space, pendant lighting, 42" white cabinets with hardware and stainless steel appliances. Plenty of storage in the pantry, cabinets, closets and under the stairs. Enjoy all the natural light coming through the window and sliding glass doors, leading to a private and fenced backyard where endless fun could be had! The half-bath, also on the first floor, has quartz countertops to match all bathrooms. Head upstairs to the massive loft/entertainment area, which is bordered by an intricate wrought iron and wood banister. A laundry room with cabinetry is conveniently located upstairs. The huge primary bedroom is styled with a tray ceiling and a deluxe ensuite bathroom. Dual vanity, quartz countertops and a sizable glass walk-in shower. Three extra bedrooms offer ample space, natural light and storage. Another full bath provides dual sinks with a shower/tub combo. Run the home's lights with an app! Garage door and front door also provide wireless access. This home has it all. Restaurants and shopping within minutes. Medical offices within minutes. Don't miss out on this wonderful home! Schedule your showing today!
- Type:
- Single Family
- Sq.Ft.:
- 1,000
- Status:
- Active
- Beds:
- 2
- Lot size:
- 0.23 Acres
- Year built:
- 2024
- Baths:
- 2.00
- MLS#:
- G5090079
- Subdivision:
- Na
ADDITIONAL INFORMATION
*Just got the house appraised. It appraised for 300k* *Stunning Custom-Built Home with Modern Amenities and Accessibility* Welcome to your dream home! This exquisite new construction boasts a unique blend of style, comfort, and accessibility, perfect for modern living. With a durable masterib metal roof and weatherproof exterior siding and trim, this home is designed to withstand the elements while maintaining its stunning curb appeal. Step inside to discover a spacious interior featuring 9-foot tall ceilings that create an airy atmosphere. The vaulted living room ceiling adds an extra touch of elegance, making it the ideal space for relaxation and entertaining. The heart of the home, the kitchen, showcases beautiful quartz countertops that complement the sleek design, making cooking a joy. This home is fully handicap accessible, ensuring comfort for everyone. The zero-entry master shower offers convenience and luxury, while all rooms are equipped with remote-controlled fans with lights, allowing you to set the mood effortlessly. Enjoy the outdoors in your fully sodded yard, which is perfect for gatherings or peaceful relaxation. The 6-foot tall stockade privacy fence encloses the back and side yards, providing a serene and secure space. You'll also appreciate the 144 square foot decked attic storage, perfect for keeping your belongings organized and out of sight. Stay connected with pre-wiring for internet in all rooms, making it easy to work or stream your favorite shows from anywhere in the house. The foamed insulation roof deck ensures energy efficiency and comfort year-round. Best of all, this home comes with all appliances furnished, making your move-in experience seamless and hassle-free. Don't miss the opportunity to own this exceptional custom-built home that combines luxury, functionality, and accessibility. Schedule your viewing today!
- Type:
- Single Family
- Sq.Ft.:
- 1,016
- Status:
- Active
- Beds:
- 3
- Lot size:
- 0.31 Acres
- Year built:
- 1960
- Baths:
- 1.00
- MLS#:
- G5090053
- Subdivision:
- Fruitland Park Park Acres
ADDITIONAL INFORMATION
Come see this affordable 3/1 charming home located in Fruitland Park known for its friendly atmospheres, conveniently located near major Highways and minutes to the Villages. restaurants, shopping schools are all nearby as well. You will enjoy this oversized, fenced yard where children can play, and you can have your very own garden. Home has newer roof, HAVC and Hot water heater, there is no HOA. It's great place to call home in this quaint neighborhood.
- Type:
- Single Family
- Sq.Ft.:
- 1,128
- Status:
- Active
- Beds:
- 3
- Lot size:
- 0.25 Acres
- Year built:
- 1971
- Baths:
- 2.00
- MLS#:
- G5090221
- Subdivision:
- Fruitland Park Park Acres Unit 02
ADDITIONAL INFORMATION
This is it! This is the One! First time home buyers, downsizing, Investor, or someone that just want to be near The Villages, this is the home for you. Freshly Painted Interior, Block and Stucco, Carpet in Living room, and Owners Bedroom. Owners Bedroom also has its own Half Bathroom with Vanity Sink and Tile floors. The Kitchen has tile floors and includes the appliances, the Refrigerator, the Dishwasher, and the Range, and has sliding doors that lead out to the spacious back yard that is fenced. The Second and Third Bedrooms have vinyl planking floors and the Second Bathroom has a tub Shower Combo with a Tile floor. Outside you have a storage shed and fenced yard where you can enjoy a barbeque wih the family or the day in the sun. Beautiful trees for shade that follow along the back and side of the property as this home sits on a large corner lot. The front of the home has a long driveway that leads to the carport which has one side enclosed with decorative concrete block that is attached to this home with a roof over. The laundry/utility room is a separate room off of the carport to keep the noise and dryer heating out of the house. This one will go quick. So don't hesitate. FAR/BAR Pre-Apr Prof of Funds No Verbal offers, Realtor must accompany client. Please turn off all lights and lock door and please leave keys in lock box
- Type:
- Single Family
- Sq.Ft.:
- 2,275
- Status:
- Active
- Beds:
- 3
- Lot size:
- 1.29 Acres
- Year built:
- 1999
- Baths:
- 3.00
- MLS#:
- G5090126
- Subdivision:
- Na
ADDITIONAL INFORMATION
BEAUTIFUL POOL HOME ON THE CHAIN OF LAKES - READY FOR YOU TO MOVE RIGHT IN! THIS 3 BEDROOM 2.5 BATH, with a 3 CAR GARAGE, OVER SIZE LOT 1.30 ACRES, ON A PRIVATE DRIVE completely updated home comes with a peaceful natural setting and views from most of the home to Lake Griffin, a manicured landscaped yard. You also have a bonus entertainment area 14x28 that leads out the pool. New Windows, Shingles, Paint interior and Exterior Water-Heater, Irrigation System, HVAC, Garage Doors, Pool, Spa, Pool Heater, and Screen-Enclosure all updated in 2020 and 2021. The boat dock has composite decking, a Covered Boat Dock with an Electric Lift, a Screened in sitting area, and a Structural Aluminum Seawall. Having all the amenities you will want for living on the water! As you enter the home you immediately enjoy the open pool and water views through the remodeled Kitchen and Living-Room. Convenient large pull-out drawers, lots of cabinets with crown molding, and newer appliances. The master bedroom features large picture windows to enjoy the magnificent views of the water, an expanded sitting area, an entry door to the pool for easy access, a walk-in closet, and a stylish updated bathroom with a walk-in tiled shower. The second bedroom is nice sized and has an updated 2nd guest bathroom. The utility room for your washer and dryer features storage cabinets & sink. Also, the half bath is easy to access to the 3-car garage with new garage doors and ample storage shelving. Enjoy outdoor living and entertaining in the backyard amongst large oak trees with captivating views. And talk about location! The Villages is right around the corner with shopping, medical facilities, schools, and restaurants of Lake & Sumter counties. An easy drive to both coasts or to Orlando airport for traveling. You will surely be impressed……..don’t let this one get away! Start enjoying the PEACEFUL WATERFRONT LIFESTYLE YOU HAVE BEEN DREAMING OF! MORE PHOTOS TO FOLLOW, A LAND SURVEY AND A SHOWING TODAY IS AVAILABLE. CONTACT THE LISTING AGENT TODAY
- Type:
- Single Family
- Sq.Ft.:
- 1,248
- Status:
- Active
- Beds:
- 2
- Lot size:
- 0.43 Acres
- Year built:
- 1968
- Baths:
- 2.00
- MLS#:
- G5089949
- Subdivision:
- Eagle Nest Sub
ADDITIONAL INFORMATION
Discover your own slice of paradise in this beautiful 2-bedroom, 2-bathroom home located on a serene canal that leads directly to Lake Griffin and the Chain of Lakes. Perfect for boating enthusiasts, the property features a private boat house with a lift, making water adventures effortless. Enjoy peaceful mornings or relaxing evenings in the enclosed back porch, offering breathtaking views of the water. The family-friendly setting creates the ideal environment for making lasting memories. Your perfect waterfront retreat awaits!
- Type:
- Single Family
- Sq.Ft.:
- 1,161
- Status:
- Active
- Beds:
- 2
- Lot size:
- 0.42 Acres
- Year built:
- 1910
- Baths:
- 1.00
- MLS#:
- W7870284
- Subdivision:
- Dream Lake
ADDITIONAL INFORMATION
**Historical .42 Acre Lakefront Lot** with newer double pane windows, newer septic and drain field an above ground pool that is fenced allowing you to enjoy the views of Dream Lake in your peaceful oasis setting. This 2 Bedroom 1 Bath home is quite spacious and has a lot to offer. When you drive up you find a carport that provides you with covered parking along with lovely mature trees and landscaping. The Open kitchen is light and bright with easy care vinyl floors and provides a natural flow into the living room. The space is perfect for gather with family and friends or creating an intimate setting. On the main floor you will also find the expansive deck overlooking your back yard, pool and Dream Lake! Head upstairs to check out the second bedroom, complete with a ceiling fan and an out cove with bench seating - a perfect reading nook or additional storage. An extension of the living space. The 12,000-gallon above-ground pool was recently added to keep you cool all Summer and is fenced and has a beautiful deck. You are just minutes from Lake Griffin State Park, Lake Griffin, and Lake Harris. Shopping and dining are convenient but so is Leesburg and The Villages for anything else you might need.
- Type:
- Single Family
- Sq.Ft.:
- 1,320
- Status:
- Active
- Beds:
- 3
- Lot size:
- 0.51 Acres
- Year built:
- 1964
- Baths:
- 3.00
- MLS#:
- G5089658
- Subdivision:
- N/a
ADDITIONAL INFORMATION
Completely Remodeled Home on just over 1/2 an acre with a fenced yard, 3 sheds, 3 bedrooms and 3 bathrooms is available in the Quaint City of Fruitland Park. This 1320 sq ft home (as per County Records) includes ceramic tile flooring throughout with vinyl plank in 2 of the bedrooms. Some exciting features of this home are New Windows throughout, newly painted interior and exterior, LED lighting throughout, USB wall plugs in many rooms and inside laundry. The brand new kitchen boasts stainless steel appliances, a single basin sink, white subway tile backsplash, beautiful porcelain tile countertops plus a large island and plenty of space for a table. This home includes 2 master bedrooms with walk-in closets, walk-in showers and one set of his and her vanities. The guest bathroom has a tub/shower combination. The roof is 2022, HVAC is 2011 and HWH is 2024. This home is situated on a large, deep lot with a massive concrete driveway and so much space for outdoor entertaining. The 3 sheds provide so much extra storage space or use them as a workshop, etc. There are endless possibilities for your outdoor area at this home. Please call us for your private showing today!
- Type:
- Other
- Sq.Ft.:
- 1,258
- Status:
- Active
- Beds:
- 3
- Lot size:
- 0.21 Acres
- Year built:
- 2006
- Baths:
- 2.00
- MLS#:
- S5115954
- Subdivision:
- Fruitland Park
ADDITIONAL INFORMATION
Welcome to this cozy and inviting home located in the heart of Fruitland Park, Florida. This delightful property offers the perfect blend of comfort and convenience, making it an ideal choice for anyone looking to settle in a peaceful and thriving community. Highlights: All Kitchen appliances, including refrigerator, dishwasher, microwave, and stove are stainless steel and just a year old! Washer and Dryer included and are only 2 years old and hardwood floors were done 1 year ago. Well-maintained, move-in ready condition, NO CARPET, and large backyard, perfect for outdoor activities and relaxation. Covered patio for year-round enjoyment, ideal for dining, entertaining, or simply unwinding outdoors. Fruitland Park is a charming city known for its friendly atmosphere and family-oriented community. This home is conveniently located just minutes from major roadways, making travel quick and easy. Home is close to a variety of conveniences, such as grocery stores, shopping centers, and restaurants. The area is also well-connected to recreational opportunities like nearby parks, lakes, and golf courses, providing plenty of ways to enjoy the great outdoors. This is the perfect opportunity to own a home in one of Central Florida’s most desirable locations. Whether you’re relaxing at home or enjoying the vibrant community around you, 312 W Berckman St offers the ideal place to call home.
- Type:
- Single Family
- Sq.Ft.:
- 3,072
- Status:
- Active
- Beds:
- 5
- Lot size:
- 0.28 Acres
- Year built:
- 2006
- Baths:
- 3.00
- MLS#:
- O6263449
- Subdivision:
- Fruitland Park Glen Ph 04 05 06 & 09
ADDITIONAL INFORMATION
Welcome to 800 Daybreak Drive. This 5-bedroom, 2.5-bathroom home spans over 3,000 square feet and is situated on a fully fenced, quarter-acre homesite. The home also features an oversized loft, an office, and a 3-car garage with one bay converted into a workshop. The first floor includes an office, a formal dining area that could also serve as a second office, a large living room, and the kitchen. The kitchen offers black countertops, new stainless steel appliances, an island, two pantries, and a large window overlooking the lanai and backyard. Storage is abundant throughout the home, with well-placed closets. Upstairs, the primary bedroom is located on the left side of the home, separate from the other bedrooms. It features vaulted ceilings, hard surface flooring, and an updated en-suite with new tile and a brand-new shower. The primary suite also includes two walk-in closets. The upstairs loft is oversized and overlooks the two-story foyer at the entrance of the home. The loft also connects to the hallway leading to four large secondary bedrooms, each with their own spacious closets. The backyard is fully fenced and includes a screened-in lanai, offering plenty of outdoor space. A top-of-the-line Enphase solar panel system and electric 220V/50A car chargers are installed on the home. Located near The Villages, the home offers proximity to restaurants, shopping, and entertainment options, with Lady Lake also just minutes away. There is also a brand new elementary school less than a mile from the home that is scheduled to open in the fall of 2025. The community has a low HOA, and offers location and value. Call today to schedule a private tour.
- Type:
- Single Family
- Sq.Ft.:
- 2,944
- Status:
- Active
- Beds:
- 5
- Lot size:
- 0.23 Acres
- Year built:
- 2006
- Baths:
- 3.00
- MLS#:
- G5089185
- Subdivision:
- Fruitland Park Glen Ph 04 05 06 & 09
ADDITIONAL INFORMATION
WONDERFUL SPACIOUS home in the much sought after neighborhood of THE GLEN now available! NEW ROOF IN 2022! Home features 5 bedrooms, 2.5 baths and a 3 car garage! Spacious rooms throughout and a wonderful open floor plan great for family and friends! The formal dining room comes in handy for the holiday gatherings! Nice backyard and covered porch for the kids to play, and the home's location on a cul de sac is also a plus! Just minutes away from shopping and restaurants! This home is well cared for and has plenty of charm, be sure to schedule your showing right away!
- Type:
- Single Family
- Sq.Ft.:
- 2,944
- Status:
- Active
- Beds:
- 4
- Lot size:
- 0.26 Acres
- Year built:
- 2006
- Baths:
- 3.00
- MLS#:
- O6256466
- Subdivision:
- Fruitland Park Glen Ph 04 05 06 & 09
ADDITIONAL INFORMATION
One or more photo(s) has been virtually staged. MOTIVATED SELLERS - GREAT COMMUNITY NEAR LEESBURG AREA Perfect for Entertaining & Everyday Living - NEW PHOTOS DO NOT MISS OPPORTUNITY! Discover a home that’s as versatile as it is beautiful at 809 Deer Glen Dr. Boasting a bright and spacious floor plan, this 4-bedroom, 2.5-bathroom residence is designed with both entertaining and everyday living in mind. From the moment you step inside, you’ll notice the thoughtful details that set this home apart, like the dual HVAC system for energy efficiency and the abundance of natural light that fills every room. The heart of the home is the open kitchen and living area, where you can prepare meals while staying connected with family and guests. New Laminate floors throughout the home along with NEW KITCHEN CABINETS. Master Bathroom upstairs is newly updated with granite countertops. Upstairs, the bonus room offers endless opportunities—imagine a private office, gym, or a creative space for hobbies. Outside, the fenced backyard and screened porch are perfect for enjoying Florida’s sunny weather in privacy, surrounded by peaceful views with no rear neighbors. NEW ROOF 2 YEARS AGO!! Located near top-rated schools like The Excellence Academy and recreational hubs such as Veterans Memorial Park, this home puts you close to everything you need while offering a serene retreat. Don’t miss the chance to experience it for yourself—schedule your showing today!
- Type:
- Single Family
- Sq.Ft.:
- 2,094
- Status:
- Active
- Beds:
- 3
- Lot size:
- 0.31 Acres
- Year built:
- 2018
- Baths:
- 2.00
- MLS#:
- O6256019
- Subdivision:
- Fruitland Park Glen Ph 07 & 08
ADDITIONAL INFORMATION
One or more photo(s) has been virtually staged. Move-In Ready and Waiting for You Why wait? This turn-key 3-bedroom, 2-bathroom home in the sought-after community of The Glen is ready for you to move in and start living the good life. Situated on over .31 acres, the property offers ample space for outdoor activities, while the stylish interior is perfect for modern living. Close to schools, shopping, and dining, this home combines comfort and convenience in one unbeatable package. Act quickly—call today to arrange your VIP viewing and secure this home before it’s gone!
- Type:
- Single Family
- Sq.Ft.:
- 2,265
- Status:
- Active
- Beds:
- 4
- Lot size:
- 0.56 Acres
- Year built:
- 2020
- Baths:
- 3.00
- MLS#:
- G5089044
- Subdivision:
- Oak Forest
ADDITIONAL INFORMATION
Welcome to this charming 4-bedroom, 3-bathroom home, nestled on more than half an acre in a well-kept, friendly neighborhood. With 2,265 sq ft of thoughtfully designed living space, this home offers a comfortable split floor plan that provides both privacy and openness, making it ideal for families or those who love to entertain. On over a 1/2 an acre of land this home gives you plenty of space to have a garden, set up a play area for the children and give your furry friends a save place to call home! One of the highlights of the home is the bonus office space, which the seller is leaving fully equipped with a desk, small cabinet, file cabinet, and a large freestanding closet for extra storage. The spacious, open layout is complemented by a formal dining room, great room and cozy eating nook off the kitchen, where you can enjoy your morning coffee while taking in views of your fenced backyard. A split bedroom layout gives everyone plenty of privacy and room to spread out. The outdoor space is equally impressive with a screened in lanai, vinyl fenced back yard with a garden shed stocked with a riding lawn mower and various yard tools, along with a large carport to store your boat or RV. For added convenience and peace of mind, the home includes a generator for unexpected power outages. The 2-car garage is also well-appointed with built-in shelves and additional tools that the seller is leaving for you as well. Built in 2020, the Builders Warranty is still in affect and the Seller installed leaf guard on the home as well. Located in the quiet town of Fruitland Park, this home is just a short drive to Leesburg, Lady Lake, and Mount Dora, and under an hour to Orlando International Airport and all the attractions of Central Florida. Whether you're enjoying the tranquility of the neighborhood or exploring nearby cities and theme parks, this home offers the perfect combination of comfort and convenience. Come and check this exceptional offering out before it is gone!
- Type:
- Single Family
- Sq.Ft.:
- 1,580
- Status:
- Active
- Beds:
- 3
- Lot size:
- 0.51 Acres
- Year built:
- 1987
- Baths:
- 2.00
- MLS#:
- G5088902
- Subdivision:
- Metes & Bounds
ADDITIONAL INFORMATION
Imagine living in a quiet neighborhood, with a spacious yard to enjoy with family and friends and luscious trees allowing the perfect amount of shade to keep the hot summer sun at bay, then this is the home for you! This 3 beds 2 baths split floor plan home has a lot of charm you can appreciate. Entering the foyer, you will notice to your right the view of the den/office area, down the short hallway opens to the family and dining room combo with the oversized back yard view. To the right of the home features both bedrooms 2 and 3 with the 2nd bath. On the left is the master suite with walk-in closet. Opposite the dining area you will find the oversized, wide gally style kitchen with plenty of space for any preparational function you have in mind as entertainment, plus two closets for plenty of storage, you won’t be disappointed! Great backyard space for all your family sports activities, A decent size storage shed, and a large back porch slab for some 1 on 1 basketball if you are up for the challenge. This home has great potential and features for all family members to enjoy. In this rural setting you are just approximately 15 minutes away for The Villages shopping areas, entertainment, restaurants etc. This home has been upgraded, in move in ready condition just waiting for their next owner to appreciate it. Before you put a bid on another property you may want to see this cozy well cared for home, it might be the one you been looking for. It may not last long. Give me a call!
- Type:
- Single Family
- Sq.Ft.:
- 1,628
- Status:
- Active
- Beds:
- 3
- Lot size:
- 0.12 Acres
- Year built:
- 2020
- Baths:
- 3.00
- MLS#:
- O6254073
- Subdivision:
- Mirror Lake Village
ADDITIONAL INFORMATION
Look no further! This meticulously maintained 2 story 3 bedroom home BUILT IN 2020 boasts the perfect blend of style and functionality. Offering an open floor plan with temporary finishes, it's sure to impress!. Primary bedroom is located downstairs, with the bathroom offering a double vanity and plenty of space. Enjoy time on the screened in patio with family. ALL APPLIANCES convey with the home including washing machine and dryer. Schedule your private showing today!
- Type:
- Single Family
- Sq.Ft.:
- 2,408
- Status:
- Active
- Beds:
- 4
- Lot size:
- 0.51 Acres
- Year built:
- 1985
- Baths:
- 3.00
- MLS#:
- G5088559
- Subdivision:
- Eagle Nest Sub Add #1
ADDITIONAL INFORMATION
INSTANT EQUITY! PRICED BELOW APPRAISED VALUE!!! Discover the perfect blend of space, comfort, and value with this charming 5-bedroom, 2.5-bathroom home, nestled on a generous half-acre lot just steps from the scenic shores of Lake Griffin. This home spans over 2,400 square feet, offering ample storage throughout, ideal for families or those who love to entertain. Enjoy an updated home with peace of mind—featuring newer stainless steel appliances, brand-new roof (2024), recently upgraded septic system (2023), and new hot water heater (2023), plus an HVAC system from 2015 for reliable year-round comfort. Outside, a two-car garage and an oversized detached workshop (with power and water) provide fantastic options for hobbies, storage, or projects. Embrace the best of outdoor living with close proximity to Lake Griffin, where a fishing pier awaits for peaceful mornings on the water. Listed under appraised value, this home offers instant equity for a savvy buyer—don’t miss this incredible opportunity!
- Type:
- Single Family
- Sq.Ft.:
- 1,144
- Status:
- Active
- Beds:
- 3
- Lot size:
- 0.23 Acres
- Year built:
- 1983
- Baths:
- 2.00
- MLS#:
- G5088675
- Subdivision:
- Crescent Cove
ADDITIONAL INFORMATION
3 BEDROOM, 2 BATH , 1 CAR GARAGE HOME BRICK HOME IN FRUITLAND PARK WITH NO HOA!!!! Attention all Investors!!! This home has so much potential with an open kitchen, 3 nice size bedrooms , 2 baths, and a large fenced yard just needs some updates. Priced to Sell!!!
- Type:
- Single Family
- Sq.Ft.:
- 1,677
- Status:
- Active
- Beds:
- 3
- Lot size:
- 0.54 Acres
- Year built:
- 1936
- Baths:
- 2.00
- MLS#:
- S5113606
- Subdivision:
- Fruitland Park
ADDITIONAL INFORMATION
Welcome to this charming 3-bedroom, 2-bath ranch-style home, nested right in the center of Fruitland Park.This one-level gem offers an ideal layout for families, or anyone seeking easy, low-maintenance living. A gated driveway with ample accommodation for two vehicles leads to a detached two car garage w/ a workshop that is available for its original purpose or for conversion. The exterior and interior have been repaired and repainted, the home was rewired within the last four years, both the home and the detached garage had a newer metal roof, and a new drain field just recently installed, brand new water heater tank and updated all electric. This beautiful large lot home currently is tenants occupied. The annual lease will be expired by May 2025. With the great tenant and additional garage rent out, this low maintenance single family is great opportunity for investors and first time home buyer. Call and schedule for a showing today.
- Type:
- Single Family
- Sq.Ft.:
- 1,514
- Status:
- Active
- Beds:
- 3
- Lot size:
- 0.36 Acres
- Year built:
- 2002
- Baths:
- 2.00
- MLS#:
- O6250834
- Subdivision:
- Fruitland Park Lantana Sub
ADDITIONAL INFORMATION
Charming Home in a Sound Community. Welcome to 824 Berry Hill Circle! This 3-bed, 2-bath home features a fully fenced backyard, you'll enjoy an added layer of privacy and security, perfect for children or pets. The location couldn't be better—just a 15-minute drive to The Villages, and within an hour of the world-renowned Equestrian Center in Ocala. The proximity to local schools also makes it an ideal spot for families. The Master Bedroom boasts elegant French doors that open directly to the backyard, inviting you to enjoy breezy afternoons and peaceful relaxation. The ensuite includes a soaking tub, perfect for unwinding after a long day. Resting on higher ground, this home provides peace of mind, as it's not prone to flooding. Inside, you'll find an expansive layout with high ceilings and plenty of natural light. The living room is a blank canvas, currently with bare cement floors and ready for your custom finish. Located in the Fruitland Park Lantana Subdivision, you'll love the freedom of living in a community with No HOA or Board Restrictions. This is a great opportunity to own a home where you can truly make it your own while enjoying the benefits of a sound, friendly community. With great potential and an excellent location, this home won't last long! Contact me today to schedule a viewing and envision the possibilities.

Fruitland Park Real Estate
The median home value in Fruitland Park, FL is $299,000. This is lower than the county median home value of $358,200. The national median home value is $338,100. The average price of homes sold in Fruitland Park, FL is $299,000. Approximately 68.7% of Fruitland Park homes are owned, compared to 16.04% rented, while 15.26% are vacant. Fruitland Park real estate listings include condos, townhomes, and single family homes for sale. Commercial properties are also available. If you see a property you’re interested in, contact a Fruitland Park real estate agent to arrange a tour today!
Fruitland Park, Florida has a population of 7,879. Fruitland Park is less family-centric than the surrounding county with 11.06% of the households containing married families with children. The county average for households married with children is 23.98%.
The median household income in Fruitland Park, Florida is $67,042. The median household income for the surrounding county is $60,013 compared to the national median of $69,021. The median age of people living in Fruitland Park is 56.6 years.
Fruitland Park Weather
The average high temperature in July is 91.3 degrees, with an average low temperature in January of 46 degrees. The average rainfall is approximately 51 inches per year, with 0 inches of snow per year.











