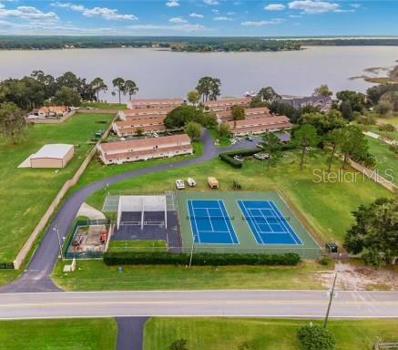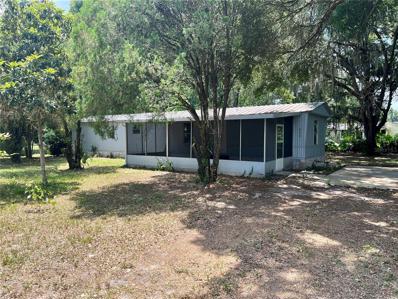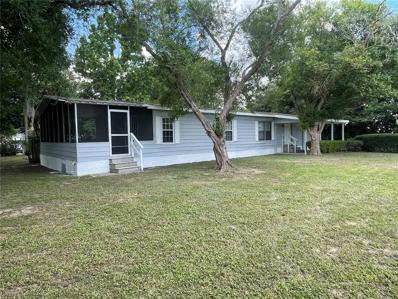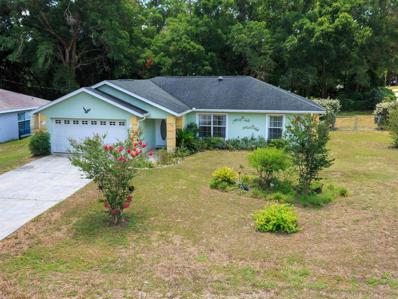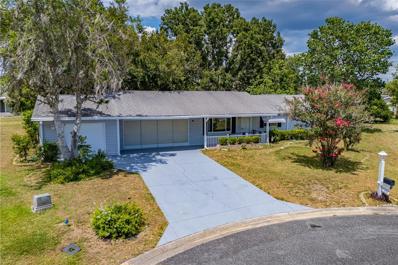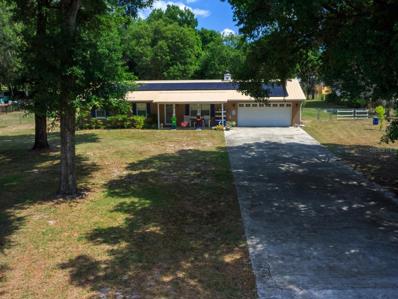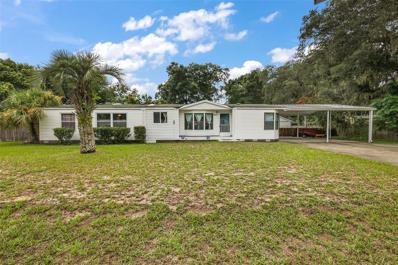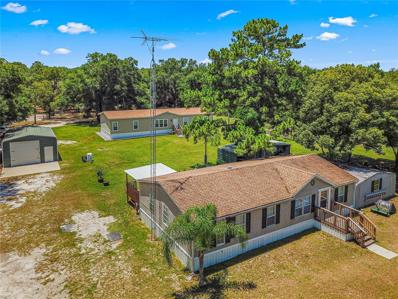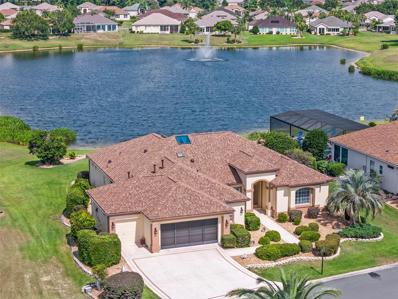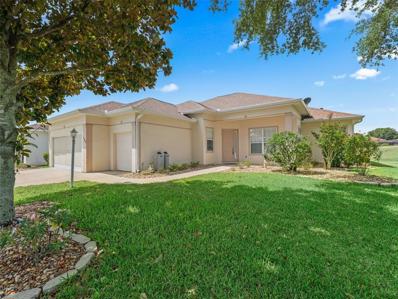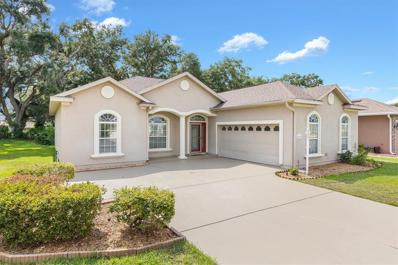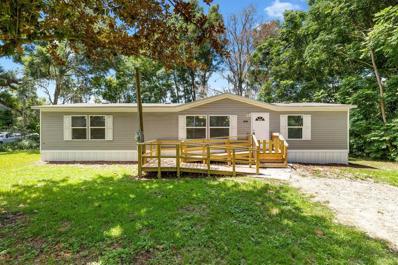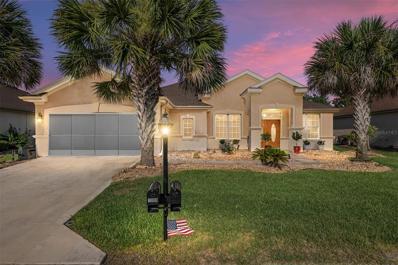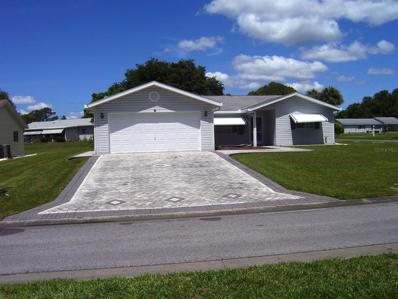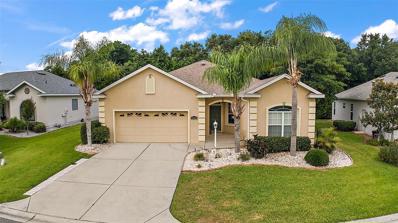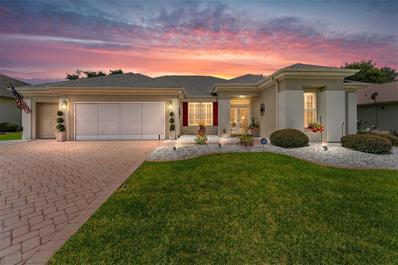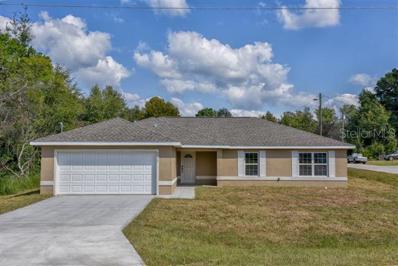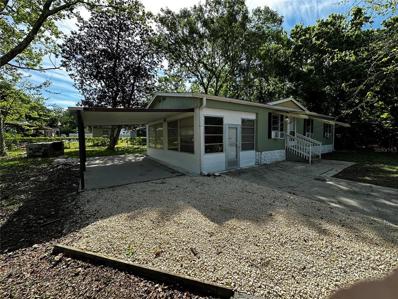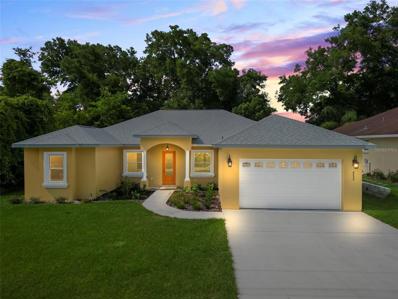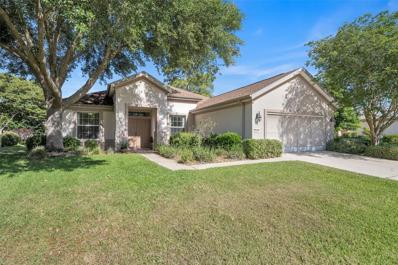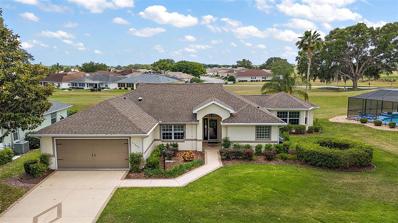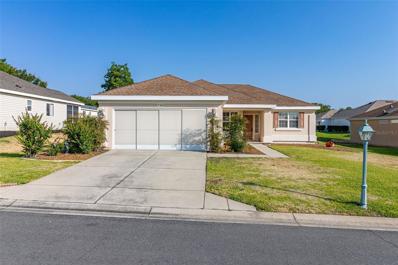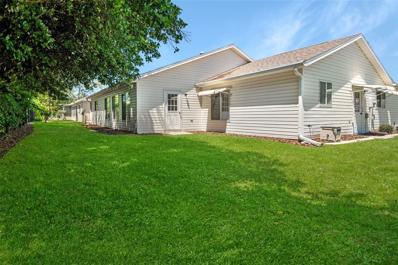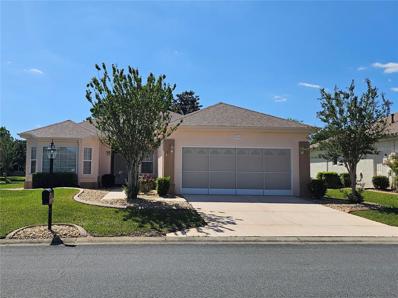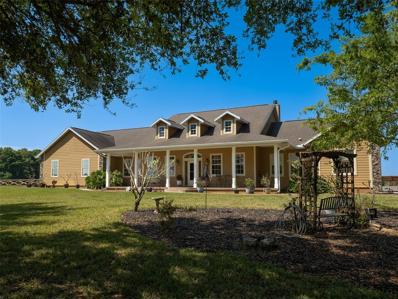Summerfield FL Homes for Sale
- Type:
- Condo
- Sq.Ft.:
- 1,099
- Status:
- Active
- Beds:
- 2
- Lot size:
- 0.02 Acres
- Year built:
- 1972
- Baths:
- 2.00
- MLS#:
- OM680228
- Subdivision:
- Loch Harbor Condominium
ADDITIONAL INFORMATION
Purchase "AS-IS" while this awesome lakefront unit is being refreshed with new flooring and paint. Owners in process of refreshing and will be available with their awesome choices. The Loch Harbour Condominiums in Summerfield, Florida, present an enticing opportunity for those seeking a maintenance-free living in a serene waterfront setting. This non-smoking home offers the ideal blend of ready-to-move-in convenience and potential for personalized touches. Home is being upgraded with new flooring and new paint throughout most of home currently. Seller is also adding a new stainless kitchen appliance package. Imagine stepping out of your back door to behold stunning views of Lake Weir, the largest lake in Marion County, boasting 15 square miles of pristine water and inviting sand beaches. Whether you're lounging by the large swimming pool, playing tennis, basketball, or volleyball, or simply enjoying the amenities of the spacious clubhouse, this neighborhood provides a wealth of recreational options for residents of all ages. Situated less than 20 minutes from The Villages and Ocala, Lake Weir offers a tranquil yet convenient location for a new owner seeking top-quality living. Boat/jet ski lifts are allowed according to owner. Don't miss out on the opportunity to secure your front-row waterfront property at a price point typically reserved for off-water units. For more information and to schedule a viewing, contact your Realtor. Act now, as this exceptional opportunity won't last long!
- Type:
- Other
- Sq.Ft.:
- 924
- Status:
- Active
- Beds:
- 2
- Lot size:
- 0.37 Acres
- Year built:
- 1990
- Baths:
- 2.00
- MLS#:
- OM680140
- Subdivision:
- Breezewood Estate
ADDITIONAL INFORMATION
This beautifully updated home blends modern comfort with practicality on a generous 0.37-acre fenced lot. A brand-new air conditioning system and ductwork ensure year-round comfort, while the kitchen shines with sleek granite countertops. The home boasts new waterproof LVP flooring and fresh carpeting for easy maintenance. With new interior and exterior doors, a recently installed water heater, and updated drywall on both the roof and walls, this property is ready for immediate move-in. Fresh paint inside and out, remodeled bathrooms, an upgraded electrical panel, and stylish lighting further elevate the space. A member/manager of the owning LLC is a licensed real estate agent.
- Type:
- Other
- Sq.Ft.:
- 1,512
- Status:
- Active
- Beds:
- 3
- Lot size:
- 0.34 Acres
- Year built:
- 1986
- Baths:
- 2.00
- MLS#:
- U8245683
- Subdivision:
- Belleveiw Hills Estate
ADDITIONAL INFORMATION
Welcome Home to this spacious, well maintained 3 bedroom/2 bath home. This home sits on a beautiful Summerfield 1/3 acre lot with room to run and plenty of shade to relax in. 2016 Roof, 2016 HVAC, and septic in good working order. Hop, skip and a jump to Ocala, Lake Weir and The Orange Blossom Opry!
- Type:
- Single Family
- Sq.Ft.:
- 1,458
- Status:
- Active
- Beds:
- 3
- Lot size:
- 0.29 Acres
- Year built:
- 2005
- Baths:
- 2.00
- MLS#:
- OM680007
- Subdivision:
- Orange Blossom Hills Uns 01 & 03
ADDITIONAL INFORMATION
GREAT LOCATION!! This beautiful corner lot Home is located minutes away from Restaurants, Publix Plaza in The Villages, Hospitals, Pharmacies – Everything you could need and more. Get the feel of living in The Villages without having to pay for the high costs, extra fees. Key Features include: Corner lot, 3 large Bedrooms, 2 full Baths, inside Laundry, Freshly painted interior, Updated Kitchen with beautiful Granite countertops and Bay Window giving unique character to this beauty, Ceramic tile floors throughout, Screen Lania off the kitchen for entertaining, Huge Living room, and so much more. All that is missing is YOU – call today so we can make this your new home!!
- Type:
- Single Family
- Sq.Ft.:
- 1,008
- Status:
- Active
- Beds:
- 2
- Lot size:
- 0.3 Acres
- Year built:
- 1991
- Baths:
- 2.00
- MLS#:
- O6211901
- Subdivision:
- Spruce Creek South
ADDITIONAL INFORMATION
One or more photo(s) has been virtually staged. Don't miss this gorgeous home with a rare 3-car garage on 1/3 Acre. New Roof, New AC and drain field will be installed before closing. Brand new refrigerator, dishwasher, washer and dryer have already been installed as well as new vinyl plank flooring and freshly painted. Discover this beautifully appointed two-bedroom, two-bath home nestled in the friendly cul-de-sac of Spruce Creek South, a 55+ gated and golf community. Enjoy picturesque views from the sunroom or while grilling on the back patio. Popular 2BR Pecan model with 1,008 sf under heat & A/C. Plus 220 sf window-enclosed lanai allows you to enjoy it all year. 3 car garage, 18x5 covered front porch. The oversized 2-car garage features sliding screen doors, a service door, new electrical panel, new hot water heater and a brand-new washer and dryer. The 3rd bay of the garage is perfect for parking your golf cart or use as extra storage. The spacious 1/3 acre homesite offers privacy, with a front covered porch and ramp. Inside, find brand-new stainless steel appliances, including a refrigerator, range, and dishwasher. The owner’s suite boasts a walk-in closet and walk-in shower: all-new flooring throughout, and brand-new ceiling fans in the bedrooms, living room, and sunroom. Conveniently located near the Community Center, exercise facilities, social activities, and more. This community is very close to The Villages with Spanish Springs town square approximately 2 miles south of the main gate. Golf carts are allowed to exit the resident gate and gain access to a plaza containing restaurants, hair and nail salons, doctors, dentists, pharmacies, and more. You can legally cross 441/27 by golf cart at the main gate only. From there you can get to Banks, Walmart, Lowe’s, BJ’s, gas stations, restaurants, retail stores, and more. Don’t wait—call today to make this home your own. As for the community amenities, here’s a succinct summary: 100,500-gallon heated pool, Jacuzzi, Gym with showers and saunas, New tennis and pickleball courts, Horseshoes, bocce ball, and shuffleboard, Library with a computer, Card Room for poker and games, Craft room, 25,000 sq. foot ballroom with stage and commercial kitchen, Manned front gate (entrance by decal) and gate at the back, Softball field, Air Gun Club, Recycling center, 2 RV yards (extra expense), Large nature area with maintained trails for walking dogs, Billiard room with newly felted tables and LED lighting.
- Type:
- Single Family
- Sq.Ft.:
- 1,316
- Status:
- Active
- Beds:
- 3
- Lot size:
- 1.11 Acres
- Year built:
- 1989
- Baths:
- 2.00
- MLS#:
- OM679990
- Subdivision:
- Virmillion Estate
ADDITIONAL INFORMATION
This Beautiful Concrete home sits on just over an Acre, zoned A-1 and has NEW Solar Panels - It's the perfect mix of a great location - and just minutes Music/dancing, shopping plaza’s, restaurants, Medical facilities and so much more. Key Features include: *New Solar Panels : saving on your electric every month, *Recently Remodeled Kitchen with new cabinets with soft close/Granite countertops, and SS appliances, *Trane AC replaced in 2018, *Metal Roof *New Hot Water Heater, *Wood burning Fireplace. This home ALSO HAS 2 Wells and 2 Septic’s!! The second well/septic could be used if you build a mancave, She shed or Workshop and there is also an extra electric panel box already there for you, Pole barn with electric in back and let’s not forget your furry friends…check out the Fenced in backyard. Just waiting for you to move in and enjoy the Florida lifestyle.
- Type:
- Other
- Sq.Ft.:
- 1,750
- Status:
- Active
- Beds:
- 3
- Lot size:
- 0.43 Acres
- Year built:
- 1990
- Baths:
- 2.00
- MLS#:
- G5083130
- Subdivision:
- Orange Blossom Hills Un 16
ADDITIONAL INFORMATION
Huge 20K price reduction! A spacious and distinctive residence in a peaceful neighborhood, convenient to all the shops, The Villages, hospital, and more! This 1,750 sq ft home sits on a .43-acre fenced double lot, offering endless possibilities. Enjoy the open concept with a spacious sunroom, open kitchen with bar seating, 3 bedrooms, and 2 full baths. Relax in the enclosed in-ground pool, cement walkways, orange tree and pineapple. Add a little love to the well-established landscaping and you can quickly have your garden paradise. With a 2-vehicle carport, garage, and side gate entrance for your RV or boat, there's ample parking for all your toys.
- Type:
- Other
- Sq.Ft.:
- 3,171
- Status:
- Active
- Beds:
- 7
- Lot size:
- 3 Acres
- Year built:
- 2021
- Baths:
- 4.00
- MLS#:
- OM679756
- Subdivision:
- Sunset Estate
ADDITIONAL INFORMATION
Welcome to your private oasis! This incredible gated flag lot 3-acre property boasts not one, but two beautiful mobile homes, offering versatility and space. The primary home features 4 bedrooms, 2 baths, a spacious kitchen, and an inviting open floor plan, perfect for gathering with loved ones and friends. Need space for in-laws or rental income? Look no further than the guest home, which offers 3 bedrooms and 2 baths. Step outside and discover your own slice of paradise. Take a refreshing dip in the above-ground pool, tend to your garden, or enjoy the ample storage space and workshop for all your projects. For those with a green thumb, the property includes a huge chicken coop and space to cultivate your own fresh produce which already includes asparagus, kale, tomato, and onions. RV enthusiasts will love the convenience of two RV hookups (50 and 30 amp) and dedicated RV septic. Not an RV enthusiast? The RV site at the rear of the property can be used for income as well! Whether you're seeking solitude or entertaining guests, this property is a true compound, offering privacy and endless possibilities. Don't miss out on the opportunity to make this your new home sweet home! Please note this property does not qualify for traditional financing.
- Type:
- Single Family
- Sq.Ft.:
- 2,459
- Status:
- Active
- Beds:
- 3
- Lot size:
- 0.35 Acres
- Year built:
- 2001
- Baths:
- 3.00
- MLS#:
- OM679624
- Subdivision:
- Spruce Creek Gc
ADDITIONAL INFORMATION
Location Location Location!!! This one-of-a-kind Hampton on the water has awesome views and is located just a short walk to the Lake Vista Fitness Center, Indoor Lap Pool, Softball Field and more. This EXECUTIVE home is located in Del Webb's Spruce Creek Golf & Country Club, a +55 community located between The Villages and Ocala on Highway 441. So close to everything! The double, beveled glass front doors lead into the foyer with a gorgeous tile inlay. Wonderful water views immediately will greet you and your guests! The home has a huge kitchen with Corian countertops, double door pantry, wall oven and microwave and tons of 42" cabinets. The primary suite has views of the water, brand new engineered hardwood flooring, a tray ceiling and ensuite with double sinks and makeup counter, also a private water closet and HUGE walk-in closet. The home has a powder room off the hallway with direct access to the front door and door leading to the garage. There is a Murphy Bed with a closet and drawers in Bedroom 2 as well as, transom windows and views of the water. The "Den" is now a bedroom with an added built-in closet. There are built-ins in the family room and primary bathroom. There are skylights in the kitchen and hallway. The extended 2-car garage plus golf cart garage is HUGE with a storage area on the opposite side (one of the largest garages in the community). Drive and sidewalk are designer painted and garage has a sliding screen system. Huge screened-in lanai out back for entertainment pleasure with lovely views. The roof was replaced in 2023, the water heater in 2024 and the HVAC Carrier units were installed in 2016. Low HOA amenity fees of $184/mo. Seller is offering a 1 Year Broward Factory Service home warranty. Come check out this home today!
- Type:
- Single Family
- Sq.Ft.:
- 1,752
- Status:
- Active
- Beds:
- 3
- Lot size:
- 0.15 Acres
- Year built:
- 2002
- Baths:
- 2.00
- MLS#:
- G5083038
- Subdivision:
- Stonecrest
ADDITIONAL INFORMATION
One or more photo(s) has been virtually staged. STONECREST is a 55+ Golf Course Community with All the Amenities, and just a Bridge Away by Golf Cart to The Villages! Come See this Beautiful GOLF FRONT 3/2 Sanibel with a 2 Car + Golf Cart Garage with a Spectacular View of the 8th Fairway! AND A 2022 2-Seater Electric Evolution Golf Cart with a Lithium-Ion battery, and all the Bells & Whistles (a $16,000 value, included with the sale of the property)! As you enter into the foyer you are greeted with an Impressive 12' ceiling which flows into the Living area, 10' ceilings grace the rest of the home, as well as the garage. The Light and Bright eat in Kitchen is perfect for entertaining family and friends with its Huge Eat -In area, Generous Breakfast Bar, New Refrigerator and Open Concept Design, it is sure to be the favorite gathering place! The two sets of sliding glass doors allow access to the New Expanded Lanai, making it effortless to enjoy relaxing evenings soaking in the Spectacular View as the Sun Sets over the Golf Course! Take advantage of the Fantastic Florida weather by enjoying Outdoor BBQs on the nice size Covered Back Patio with a Fabulous Golf Course View! The Split Floor Plan affords maximum Privacy for both the owners and their guests, as the Primary Suite is located at the opposite side of the home from the guest bedrooms and guest bathroom. The Luxurious Primary Suite boasts a Fabulous Golf Course View, Private Entry to the Lanai, a Walk in Closet and En Suite Bathroom, featuring 2 Vanities, Soaking Tub and Walk in Shower. If you are looking for a Well-Designed Golf Front home with a Fantastic Open Concept Floor Plan, then this is the Home for You! NEW WASHER and DRYER, ROOF 2021, HOT WATER HEATER 2016, HVAC 2023, NEW LANAI by Whites Aluminum, LANAI ROOF 2023, Whole House Water System. Call Now for a Private Showing. Stonecrest is a 55+ gated golf course community with all the amenities, pools, pickleball courts, softball, 18-hole championship golf course, Broad Stripes Golf & Social Club and over 80 different clubs to join! Stonecrest is just a bridge away by golf cart to the Villages. It is a community with Private Roads and 24-Hour Security! As a private gated golf course community, you can expect a high level of privacy and security. Overall, this home offers a combination of Tremendous Outdoor Space, luxurious features, a desirable location, and a secure community setting. A WONDERFUL LIFESTYLE AWAITS YOU IN STONECREST!
- Type:
- Single Family
- Sq.Ft.:
- 2,050
- Status:
- Active
- Beds:
- 3
- Lot size:
- 0.2 Acres
- Year built:
- 2006
- Baths:
- 2.00
- MLS#:
- G5082765
- Subdivision:
- Stonecrest
ADDITIONAL INFORMATION
This lovely expanded 3/2 Dogwood designer home in the sought after Stonecrest Gated Community features a leaded glass front door, side panel and transom window, carpeted formal dining room, spacious carpeted living room, and a Florida Room with access to a screened birdcage overlooking the golf course and granddaddy oaks. Eat in open kitchen boasts an island with breakfast bar, stainless steel appliances, pull out cabinet shelves, tile backsplash, pantry closet and high-definition counter tops. Both kitchen and Florida room have laminate wood floors. The master bedroom has an ensuite bath with dual vanities, 42" high counter tops, linen closet, step in shower with built in bench and private water closet. The custom built large walk-in closet is accessed through the bathroom. The 2 guest bedrooms have custom built closets and share a guest bath with tub shower combo. The inside laundry room is finished with counters, cabinets and mud sink. The side access 2 car garage with room for your golf cart has a work bench, extra storage cabinets, closet, high storage shelves and windows for extra light. Additional features of this elegant home include a storm glass front door, remote controlled ceiling fans with lights, display nook in the bedroom hall, extra-large hall closet, attic stair kit, extra high ceilings with crown moldings, solar tube in the kitchen and primary bath. This home has a warm and cozy feel perfect for entertaining and providing a peaceful retreat after a busy day of activities in Stonecrest. The Stonecrest Community has 4 pools, Golf course, fitness center, tennis, boccie and pickleball, Dog Park, Cheers Country Club Restaurant and much more including 75 different Clubs and Activities to fit everyone’s needs. From this Golf Cart Friendly Community you can shop at Walmart, BJ’s Wholesale Club, visit your Doctor, go to a Restaurant or Visit Friends. Easy access by your golf cart to The Villages and Spanish Springs Town Square for dining and shopping. The list is endless! Be sure to watch our video of this lovely home and make your appointment to see it today.
- Type:
- Other
- Sq.Ft.:
- 1,512
- Status:
- Active
- Beds:
- 3
- Lot size:
- 0.24 Acres
- Year built:
- 2022
- Baths:
- 2.00
- MLS#:
- G5082779
- Subdivision:
- High Hopes Mobile Home
ADDITIONAL INFORMATION
New Price! No Bond, No CDD fees! This charming and modern mobile home offers a perfect blend of comfort, privacy, and convenience. With its prime location near The Villages and Ocala, along with its thoughtful design and features, it is an excellent choice for a starter home. Don't miss out on this opportunity to own a beautiful, low-maintenance home. This Open Concept 3 bedroom 2 bath home has luxury vinyl flooring throughout. The kitchen includes an island with plenty of storage space. Home is being sold furnished including the washer and dryer that's only 7 months old. Low HOA fee of $110 per month that includes water, trash and lawn mowing as well as a community pool and club house. Call today to book your showing!
- Type:
- Single Family
- Sq.Ft.:
- 1,870
- Status:
- Active
- Beds:
- 2
- Lot size:
- 0.27 Acres
- Year built:
- 2005
- Baths:
- 2.00
- MLS#:
- G5082636
- Subdivision:
- Spruce Creek Country Club Firethorne
ADDITIONAL INFORMATION
This beautiful two-bedroom, two-bathroom split floorplan home is situated on a 0.27-acre lot in Del Webb's Spruce Creek Golf and Country Club. This Granville model home offers an open floor plan with ceramic tile and laminate flooring. The primary bathroom includes a garden tub, a separate shower, a large linen closet, and a spacious walk-in closet. The home features a generous living/dining combo, a large kitchen with a breakfast nook, and a bonus room. Additionally, there is a large den and an enclosed lanai. The home is adorned with cultured marble countertops in the kitchen and window sills throughout. It also includes a well for irrigation. The spacious two-car garage features an additional area for golf cart parking and a laundry area. Del Webb Spruce Creek Golf & Country Club is an award-winning, gated, 55+ community. It boasts over 70 clubs, three pools, three spas, a clubhouse, fitness center, bocce ball, sand volleyball, water volleyball, and shuffleboard. Residents can also enjoy twelve pickleball courts, seven tennis courts, a gazebo, several pavilions, and walking paths. Great food is available at Liberty Grille located within the community. Enjoy the four nine-hole golf courses and all the amenities and activities this beautiful community has and start living your best life! This community is also conveniently located less than 20 minutes away from The Villages, which offers plenty of shopping, dining, and activities to enjoy in the town squares.
- Type:
- Single Family
- Sq.Ft.:
- 1,526
- Status:
- Active
- Beds:
- 3
- Lot size:
- 0.27 Acres
- Year built:
- 1990
- Baths:
- 2.00
- MLS#:
- OM679068
- Subdivision:
- Spruce Creek South
ADDITIONAL INFORMATION
Popular 3 BR Dogwood model with 1526 sf of living area. Plus an additional 200 sf glass enclosed Lanai. Great location-in center of community, close to restaurant, golf course and community center. Corner home, brick pavers in driveway and walk, private yard. Tile floors throughout main living and wet areas, carpeting in bedrooms. Light and bright, open floor plan, split bedrooms with master bedroom in back. Newer comfort toilets in both baths. Located in Spruce Creek South, a gated 55+, golf course community with lots and lots of activities, including a junior Olympic size outdoor heated swimming pool. Close to shopping, restaurants, entertainment and medical facilities. This home is ready for a new owner.
- Type:
- Single Family
- Sq.Ft.:
- 1,673
- Status:
- Active
- Beds:
- 2
- Lot size:
- 0.22 Acres
- Year built:
- 2010
- Baths:
- 2.00
- MLS#:
- G5082456
- Subdivision:
- Stonecrest
ADDITIONAL INFORMATION
One or more photo(s) has been virtually staged. Stonecrest is a 55+ gated golf course community with all the amenities and 4 pools (one in door). CONCRETE BLOCK AND STUCCO CUSTOM CHESTNUT MODEL. NEW ROOF May 2024, Stunning 2/2 with a Den that has French doors. 2 Car Garage with 10 ft ceilings. This home has tremendous curb appeal and PRIVATE AND SERENE BACK YARD. An elegant front entrance and meticulously maintained landscaping. You will be impressed the moment you enter into the spacious Open Concept Floor Plan with Solar Tubes and Soaring 10' Ceilings which continue throughout the home. The Split Floor Plan allows for the perfect setting for entertaining family and friends, while maintaining privacy for both the owners and guests! The Spacious Custom Kitchen is an Open design with lots of natural sunlight boasting a Large Pantry Closet, Granite countertops, Solid Wood Cabinets, a Generous Breakfast Bar with Built in Wine Rack, stackable sliders to the Lanai and an Eat in Area for your convenience. The luxurious Primary Suite offers a Walk in Closet and En Suite bathroom with a large vanity featuring double sinks, a tiled walk in shower, and a separate water closet. The guest bedroom and the den are located on the opposite side of the home providing privacy for both the owners and their guests! Enjoy relaxing or entertaining on the Expanded Covered Lanai with Birdcage, allowing for the perfect setting for outdoor living! Rear Privacy Landscaping offers an added quality of peace and comfort to the backyard experience. This property is well maintained, and in a fantastic location! Stonecrest is a 55+ gated golf course community with all the amenities, pools, pickleball courts, softball, 18 hole championship golf course, Broad Stripes Golf & Social Club and over 80 different clubs to join! Stonecrest is just a bridge away by golf cart to the Villages. It is a community with Private Roads and 24 Hour Security! As a private gated golf course community, you can expect a high level of privacy and security. Overall, this home offers a combination of luxurious features, a desirable location, and a secure community setting. A WONDERFUL LIFESTYLE AWAITS YOU IN STONECREST!
- Type:
- Single Family
- Sq.Ft.:
- 2,413
- Status:
- Active
- Beds:
- 3
- Lot size:
- 0.24 Acres
- Year built:
- 2005
- Baths:
- 2.00
- MLS#:
- OM678783
- Subdivision:
- Spruce Creek Gc
ADDITIONAL INFORMATION
Situated high on the upper ridge of HAMPTON HILLS, this expansive, gorgeous KINGSTON model home is being offered by the original owners. The elegance of the design, decor, flooring, woodwork (by Truman) and the views are unmatched. Coffer ceilings in the Master Bedroom and Family Room, Crown Molding, Custom Kitchen...SO MUCH MORE! THE PHOTOS WILL SPEAK WELL FOR THIS SPECIAL HOME. The large lanai is an additional 240 Square feet of air conditioned living space. The full length glass doors open into the 30' x 14' Bird-caged patio where AMAZING SUNSETS are to be enjoyed. There is room for a swimming pool. New Roof June 2022 - HVAC February 2020
- Type:
- Single Family
- Sq.Ft.:
- 1,747
- Status:
- Active
- Beds:
- 4
- Lot size:
- 0.29 Acres
- Year built:
- 2022
- Baths:
- 2.00
- MLS#:
- OM678609
- Subdivision:
- Belleview Heights Estate
ADDITIONAL INFORMATION
JUST REDUCED! Beautiful Custom home. Block with stucco Split 4 bedroom, 2 bath with attached 2 car garage. Inside Laundry. Cathedral Ceilings. Beautiful cabinets and granite countertops accent the gorgeous kitchen. Appliances include Refrigerator and Range with hood. Walk-in closet in master. Tile and carpet floors. High Efficiency windows.
- Type:
- Other
- Sq.Ft.:
- 1,092
- Status:
- Active
- Beds:
- 3
- Lot size:
- 0.33 Acres
- Year built:
- 1985
- Baths:
- 2.00
- MLS#:
- G5081888
- Subdivision:
- Belleview Heights Estates
ADDITIONAL INFORMATION
WOW! Major price reduction - the owner says sell now! Make an offer we are ready to work with a buyer. This is a recently painted home in good condition in a country setting yet near everything. It is only 10-15 minutes from the villages - at this price it won't last - call for private showing. Make an offer the seller is motivated. THIS HOME HAS A LOT OF UPSIDE.
- Type:
- Single Family
- Sq.Ft.:
- 2,120
- Status:
- Active
- Beds:
- 4
- Lot size:
- 0.22 Acres
- Year built:
- 2024
- Baths:
- 3.00
- MLS#:
- G5081847
- Subdivision:
- Orange Blossom Hills Un #5
ADDITIONAL INFORMATION
NEW PRICE - you're getting a LOT of house for the money!! Come in and see this gorgeous newly built CUSTOM 4 Bedroom, 3 bath home in the great neighborhood of Orange Blossom Hills, just outside The Villages (Mulberry). This home boasts 10' ceilings throughout and all bedrooms and the Great room have remote controlled ceiling fans with lights. You'll love the neutral decor, Porcelain Tile floors in bedroom #4 and the main areas of the home, plus the large open kitchen with beautiful 42" high wood cabinets with self closing doors & drawers and stainless steel appliances including a French door refrigerator with extra drawer! The Kitchen also is equipped with granite counter tops, raised bar-top, built-in microwave, electric stove with a built-in Air fryer, garbage disposal, dishwasher and wonderful corner pantry with plenty of shelving. This home is loaded with many extras including R38 insulation throughout, sound detention blankets in the walls to reduce noise from the main areas to the bedrooms, pinstriped 2 panel wood interior doors and lots of storage!! The Primary Bedroom has a cozy sitting area overlooking the backyard, a large walk-in closet plus an extra pantry closet in the bathroom area. Large double vanity, linen closet and amazing walk/roll-in shower with rainfall showerhead. You'll love the stunning 8' leaded glass front door, raised outlets for TV's, large laundry room with sink and extra storage, Hunter irrigation system and Emergency Generator outlet. Out back is a huge covered lanai over looking a private back yard. The home is conveniently located off Hwy 42 between 301 & 27/441 - across the Hwy from Mulberry Plaza with restaurants, gas, groceries, pharmacy, etc - plus the VA Center is right there as well!! It is also just minutes to Spanish Springs Town Square and lots of other shopping, restaurants and groceries.
- Type:
- Single Family
- Sq.Ft.:
- 2,120
- Status:
- Active
- Beds:
- 3
- Lot size:
- 0.21 Acres
- Year built:
- 2004
- Baths:
- 2.00
- MLS#:
- G5081553
- Subdivision:
- Spruce Creek Gc
ADDITIONAL INFORMATION
Welcome to Golf Course and Country Club, living at its finest in the gated Spruce Creek Golf and Country Club! As you enter this Johnstown model, you're greeted by a sprawling layout that effortlessly blends style and functionality. The split open floor plan offers 3 bedrooms and 2 bathrooms, along with a den, a formal dining room, and a full-sized laundry room with endless storage space! This home offers unparalleled versatility to accommodate your every need. The centerpiece of this residence is the kitchen, with an island, seating at the bar, roll out storage,pot and pans drawers, and eat in space for casual dining. For grand entertaining affairs, the formal dining room provides the perfect setting to gather and create lasting memories. Take a step out onto the spacious enclosed lanai that has privacy and mature landscaping to ensure that you can relax unnoticed by fellow neighbors. This home is located in Castle Pines and within a golf cart ride of the Lake Vista Recreational Center. Del Webb Spruce Creek Golf and Country Club offers 2 heated outdoor and 1 indoor lap pools, a fitness center, Horizon Club which is a 32,000 sq ft community center, a walking path on the American Kestrel Preserve, 12 pickleball courts, bocceball, tennis, 36 holes of multi-tee champion golf designed by Terry Doss, the Pavilion adjacement to the fitness center, a restaurant, a dog run, many clubs to choose from to join, RV storage and so much more ! This community has no CDD's! The community is situated close to shopping, entertainment and medical facilities within minutes! ROOF 2021, TANKLESS WATER HEATER 2017 and HVAC 2017!
- Type:
- Single Family
- Sq.Ft.:
- 2,166
- Status:
- Active
- Beds:
- 3
- Lot size:
- 0.19 Acres
- Year built:
- 1997
- Baths:
- 2.00
- MLS#:
- G5081363
- Subdivision:
- Stonecrest
ADDITIONAL INFORMATION
Exceptional GOLF FRONT 3/2 Custom Block and Stucco Monterey with a 2 Car Garage just 500 Steps to the Country Club! Golf Course in Back of Home and Across the Street! Beautiful Privacy! Open Concept Floor Plan and Split Floor Plan with the Primary Suite commanding one side of the home offering both the owners and guests privacy. The Spacious Primary Suite boasts access to the back patio with a birdcage, 2 Walk in Closets and an En Suite bathroom with Dual Sinks, Large Soaking Tub, and a Walk in Shower. The Primary Suite has private access to a Custom Living Room for added convenience and additional living space! Stunning Custom Gourmet Kitchen is a Chef's Dream, featuring Granite countertops, Maple cabinets, Stainless appliances, Designer Light fixtures, Farmhouse sink, Vaulted ceiling and Generous breakfast bar. The spacious eat in kitchen opens to the Family room with a tremendous Golf Course View! This home is perfectly designed for entertaining family and friends! Large light and bright living room with open concept to the kitchen, dining area and patio. The back patio has a birdcage with sun shades and is perfect for enjoying the beautiful Florida weather and the breathtaking Golf Course View of the 1st TEE BOX! This stunning custom homes is equipped with Wide Luxury Vinyl Plank Flooring (10-2023), a Water Softener (2022), HVAC (2018), ROOF 2014, Solar Hot Water Heater (2010 ) and addition of Florida Room (2001 permit) creating a spacious and vista view of both golf course in back of home and across the street from the home. In addition to the many Upgrades and Custom Features there are Upgraded Gutter Guards, a Termite Bond and a Home Warranty. (transferable at closing). Home is Furnished. Stonecrest is a 55+ gated golf course community with all the amenities, pools, pickleball courts, softball, 18 hole championship golf course, Broad Stripes Golf and Social Club and over 80 different clubs to join! Stonecrest is just a bridge away by golf cart to the Villages. It is a community with Private Roads and 24 Hour Security! As a private gated golf course community, you can expect a high level of privacy and security. Overall, this home offers a combination of luxurious features, a desirable location, and a secure community setting. A WONDERFUL LIFESTYLE AWAITS YOU IN STONECREST!
- Type:
- Single Family
- Sq.Ft.:
- 1,208
- Status:
- Active
- Beds:
- 2
- Lot size:
- 0.17 Acres
- Year built:
- 2001
- Baths:
- 2.00
- MLS#:
- S5104703
- Subdivision:
- Spruce Crk Golf & Cc St Andrew
ADDITIONAL INFORMATION
** PRICE DROP** Welcome to your dream home in the beautiful Del Webb Spruce Creek Golf & Country Club community in Summerfield, a vibrant 55+ community renowned for its exceptional amenities and serene lifestyle. This beautifully maintained 2-bedroom, 2-bathroom residence offers a perfect blend of comfort and elegance. Enjoy an open-concept living space, perfect for entertaining and relaxing, with ample natural light and elegant finishes Retreat to a luxurious primary bedroom with a walk-in closet and an en-suite bathroom, complete with dual vanities and a walk-in shower. Step outside to a private patio, perfect for alfresco dining and enjoying the beautiful Florida weather. Come take a look at the beauty with a brand new roof, like new water heater and AC and a washer and dryer that are less then 3 years old and never used!! Residents of Del Webb Summerfield enjoy access to a state-of-the-art clubhouse, fitness center, resort-style pools, tennis courts, golf courses, and numerous social activities. Conveniently located near shopping, dining, and medical facilities, with easy access to major highways. Experience the best of living in this delightful home, where every day feels like a vacation. Don’t miss the opportunity to make this your new haven!
- Type:
- Single Family
- Sq.Ft.:
- 1,884
- Status:
- Active
- Beds:
- 2
- Lot size:
- 0.14 Acres
- Year built:
- 2003
- Baths:
- 2.00
- MLS#:
- T3520600
- Subdivision:
- Spruce Crk South Xvii
ADDITIONAL INFORMATION
Location, location, location! Immerse yourself in the ultimate Florida retirement experience in this spacious 2-bedroom, 2-bathroom home. As one of the largest and newest units in the community, it boasts tall ceilings that enhance the airy atmosphere, along with a dream kitchen ideal for culinary aficionados. Each room beckons relaxation, including the generous master suite providing a tranquil escape. Storage is plentiful with walk-in closets and an oversized garage doubling as the ultimate retreat. Laundry convenience is ensured with a dedicated room for the washer and dryer. Situated in a prime location within the community, enjoy a plethora of amenities such as a clubhouse, fitness center, tennis and pickleball courts, a heated pool and spa, a dog park, and round-the-clock security. Sports and leisure enthusiasts will appreciate the baseball field, golf course, and RV parking options. Don’t miss out on the opportunity to elevate your retirement experience with resort-style living coupled with an unbeatable location.
- Type:
- Single Family
- Sq.Ft.:
- 1,740
- Status:
- Active
- Beds:
- 2
- Lot size:
- 0.15 Acres
- Year built:
- 2000
- Baths:
- 2.00
- MLS#:
- OM676624
- Subdivision:
- Spruce Creek Gc
ADDITIONAL INFORMATION
Come enjoy the lifestyle of Del Webb's Spruce Creek Golf & Country Club, a gated +55 community. MOTIVATED SELLER!!! This 2/2 with a Den (with built-in Murphy Bed with drawers) is ready for new owners. A new roof was installed in 2020. There is a gas water heater, designer painted driveway, sidewalk, and concrete curbing with nice landscape. The air duct system was cleaned in 2020. This home has a LARGE kitchen with a breakfast nook and breakfast bar. Through the Great Room (combination Dining Room & Living Room) there is an enclosed lanai off the back of the home. The primary bedroom has a 2' bump out overlooking the backyard with a large master closet, glass enclosed shower and private water closet. There is a coat closet in the hallway on your way to the guest bedroom and bathroom, with tub and shower combo. You will find a hall linen closet outside the large laundry room. The garage has room for storage and also houses the water purification system that was installed POST-2020. This home is LARGE for the price! Put it on your short list to see today! Seller is offering a 1 YR HOME WARRANTY. Available for a QUICK close.
$1,395,000
15720 SE 47th Avenue Summerfield, FL 34491
- Type:
- Farm
- Sq.Ft.:
- 3,114
- Status:
- Active
- Beds:
- 5
- Lot size:
- 18.8 Acres
- Year built:
- 2000
- Baths:
- 3.00
- MLS#:
- OM675543
ADDITIONAL INFORMATION
This beautifully-maintained 18.8 acre farm is in a quiet rural area, and yet is convenient to everything. Shopping and dining are just minutes away, and the renowned World Equestrian Center can be reached in less than 30 minutes! Beaches, entertainment, parks, riding trails and more are all day trips. Walk in the lovely home to the main living area with high ceilings, and a stunning stone gas fireplace as the centerpiece. The home has been upgraded with new attic insulation, a full house generator, new well and gutters, and security system. The kitchen was upgraded several years ago, and features rich wood cabinetry, stone counters, built in oven, and a cozy breakfast area overlooking the pool, and pastures beyond. There is also a formal dining room, and an office with handsome wood floors. The primary suite has double doors to the pool area, and an upgraded bath with double sink vanity and spacious walk-in closet. The Florida room may just end up being your favorite place to relax, read a book, enjoy cocktail hour, or get in your daily exercise. The huge expanse of windows offers breathtaking panoramic views, and you won't want to miss the amazing sunsets! You'll feel as if you're on permanent vacation at the backyard pool; it features a built-in fire pit, large deck with pavers, and kitchen pavilion. There are two pole barns with enclosed storage, and a large covered storage with RV hookup. All buildings are equipped with electric.
| All listing information is deemed reliable but not guaranteed and should be independently verified through personal inspection by appropriate professionals. Listings displayed on this website may be subject to prior sale or removal from sale; availability of any listing should always be independently verified. Listing information is provided for consumer personal, non-commercial use, solely to identify potential properties for potential purchase; all other use is strictly prohibited and may violate relevant federal and state law. Copyright 2024, My Florida Regional MLS DBA Stellar MLS. |
Summerfield Real Estate
The median home value in Summerfield, FL is $299,200. This is higher than the county median home value of $270,500. The national median home value is $338,100. The average price of homes sold in Summerfield, FL is $299,200. Approximately 76.06% of Summerfield homes are owned, compared to 10.67% rented, while 13.28% are vacant. Summerfield real estate listings include condos, townhomes, and single family homes for sale. Commercial properties are also available. If you see a property you’re interested in, contact a Summerfield real estate agent to arrange a tour today!
Summerfield, Florida 34491 has a population of 25,173. Summerfield 34491 is less family-centric than the surrounding county with 15% of the households containing married families with children. The county average for households married with children is 19.74%.
The median household income in Summerfield, Florida 34491 is $60,831. The median household income for the surrounding county is $50,808 compared to the national median of $69,021. The median age of people living in Summerfield 34491 is 55.8 years.
Summerfield Weather
The average high temperature in July is 91.9 degrees, with an average low temperature in January of 46.1 degrees. The average rainfall is approximately 50.6 inches per year, with 0 inches of snow per year.
