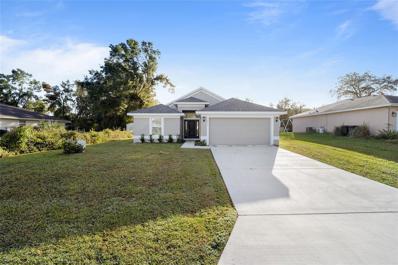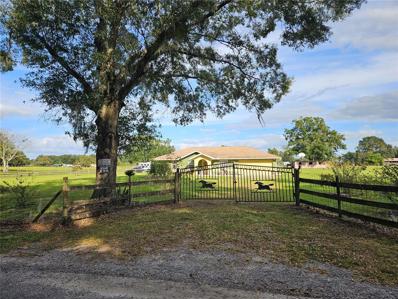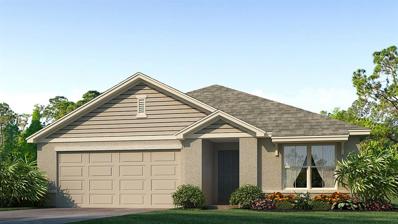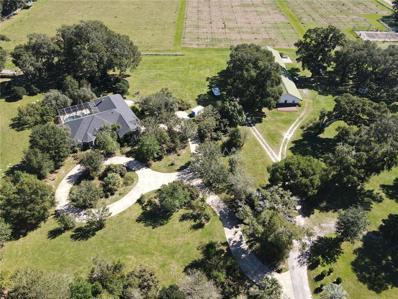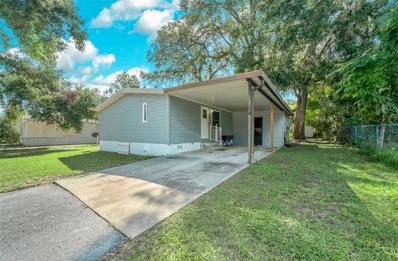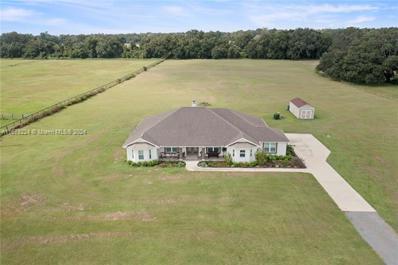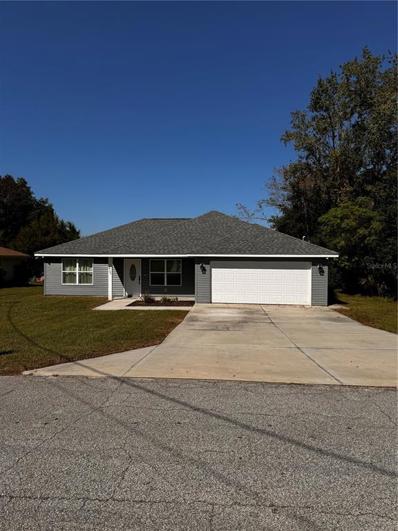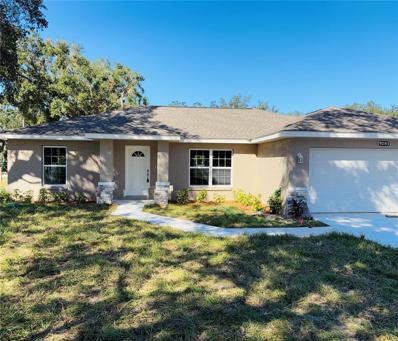Summerfield FL Homes for Sale
- Type:
- Single Family
- Sq.Ft.:
- 1,635
- Status:
- Active
- Beds:
- 4
- Lot size:
- 0.22 Acres
- Year built:
- 2022
- Baths:
- 2.00
- MLS#:
- G5088744
- Subdivision:
- Orange Blossom Hills Un #2
ADDITIONAL INFORMATION
Are you looking to be near The Villages and have access to their golf cart paths? Well with this home you could have that opportunity! With a street legal golf cart you are a just a short ride to Publix, Hobby Lobby, Soon to be Costco, and so much more! This is home has barely been lived in and is in move in ready! Built in 2023, this home has all the luxuries of a new construction home and centrally located. Don't miss this opportunity, this home won't last long!
- Type:
- Single Family
- Sq.Ft.:
- 1,494
- Status:
- Active
- Beds:
- 3
- Lot size:
- 3 Acres
- Year built:
- 1993
- Baths:
- 2.00
- MLS#:
- OM688381
- Subdivision:
- Home Non Sub
ADDITIONAL INFORMATION
One or more photo(s) has been virtually staged. One or more photo(s) has been virtually staged, Explore this pristine 3-acre farm, fanced, This 3-bedroom, 2-bathroom block, featuring tiled floors throughout, perfect for life in the country, this marvelous house has been tastefully updated, contributing to the home's fresh and inviting atmosphere, complemented by a recent full interior paint job, fireplace, family room, living room, split floor plan, offering tranquil privacy, ideal for enjoying peaceful outdoor moments, screen area, workplace and several storage/ buildings and one specifically suited for a chicken coop, catering perfectly to your agricultural needs, this home balances charm with practicality. the property includes a 2-stall, ready for you horses, shed barn in the paddock for convenient feeding, and the pastures are ease dividable according to your preferences. Don't miss this exceptional opportunity—scheduling a showing today, allowing you to experience firsthand why this property is perfect for your lifestyle!
- Type:
- Single Family
- Sq.Ft.:
- 1,527
- Status:
- Active
- Beds:
- 3
- Lot size:
- 1.3 Acres
- Year built:
- 2004
- Baths:
- 2.00
- MLS#:
- OM688606
- Subdivision:
- Belleview Estate
ADDITIONAL INFORMATION
Welcome to your new home in Summerfield! This charming 3-bedroom, 2-bathroom residence sits on a spacious 1.30-acre lot, providing plenty of room to relax and enjoy nature. Built in 2004, this well-maintained property has received several updates, including a brand-new well installed just two years ago and a 2022 re-roof, ensuring peace of mind for years to come. The bright and airy Florida room, recently upgraded with air conditioning, offers a perfect space to unwind and enjoy the view of the fully fenced yard—ideal for pets, gardening, or outdoor activities. Conveniently located between Ocala and The Villages, you’ll have easy access to shopping, dining, medical facilities, and more. Don’t miss this opportunity to make this beautiful home yours!
- Type:
- Single Family
- Sq.Ft.:
- 1,144
- Status:
- Active
- Beds:
- 2
- Lot size:
- 0.18 Acres
- Year built:
- 1993
- Baths:
- 2.00
- MLS#:
- OM688218
- Subdivision:
- Spruce Creek South
ADDITIONAL INFORMATION
This stunning 2-bedroom, 2-bath Fir Model home in the gated 55+ community of Spruce Creek South offers a true TURNKEY experience with all furnishings and essentials included, making it perfect for immediate move-in. Recent upgrades include a new roof (1 year old), HVAC system from 2020, and beautifully updated features throughout, including luxury carpet and ceramic tiles. The home has a screened lanai, and a two-car garage with a private patio for grilling. Residents enjoy a vibrant community with numerous recreational activities, golf courses, and convenient access to shopping and dining, next to The Villages. The owner is motivated bring offers
- Type:
- Single Family
- Sq.Ft.:
- 2,605
- Status:
- Active
- Beds:
- 5
- Lot size:
- 0.15 Acres
- Year built:
- 2024
- Baths:
- 3.00
- MLS#:
- OM688629
- Subdivision:
- Sunset Hills
ADDITIONAL INFORMATION
One or more photo(s) has been virtually staged. Under Construction. Elevate your lifestyle in this two-story home boasting 5 bedrooms and 3 bathrooms. The thoughtful design provides a perfect balance of functionality and style. The kitchen boasts a center island and stainless-steel range, refrigerator, microwave, and built-in dishwasher. The well-designed layout provides privacy with 5 bedrooms, while the 3 bathrooms showcase modern amenities. The primary bedroom has an ensuite bathroom and walk-in closets. The laundry room comes complete with a washer and dryer. With ample room for entertaining, welcome to a home where each story unfolds to reveal the perfect blend of architectural elegance and practical living spaces. The state-of-the-art technology enhances convenience within the home. Pictures, photographs, colors, features, and sizes are for illustration purposes only and will vary from the homes as built. Home and community information including pricing, included features, terms, availability and amenities are subject to change and prior sale at any time without notice or obligation. CRC057592.
- Type:
- Single Family
- Sq.Ft.:
- 1,672
- Status:
- Active
- Beds:
- 3
- Lot size:
- 0.15 Acres
- Year built:
- 2024
- Baths:
- 2.00
- MLS#:
- OM688627
- Subdivision:
- Sunset Hills
ADDITIONAL INFORMATION
One or more photo(s) has been virtually staged. Under Construction. Indulge in modern living with this 3-bedroom, all concrete block constructed home featuring an open layout and stainless-steel appliances. The layout of the home connects the living, dining, and kitchen areas, creating a spacious and inviting atmosphere. The kitchen, equipped with stainless-steel refrigerator, built-in dishwasher, range, and microwave, becomes a stylish focal point, blending form and function. The laundry room comes equipped with a washer and dryer. With three bedrooms thoughtfully integrated into the layout, this home offers both comfort and contemporary elegance. The primary bedroom features an ensuite bathroom and walk-in closet. The Aria is complete with a state-of-the-art smart home system. Pictures, photographs, colors, features, and sizes are for illustration purposes only and will vary from the homes as built. Home and community information including pricing, included features, terms, availability and amenities are subject to change and prior sale at any time without notice or obligation. CRC057592.
$2,300,000
17401 S Highway 475 Summerfield, FL 34491
- Type:
- Farm
- Sq.Ft.:
- 7,394
- Status:
- Active
- Beds:
- 4
- Lot size:
- 40 Acres
- Year built:
- 2001
- Baths:
- 4.00
- MLS#:
- OM688621
- Subdivision:
- Acreage Non-sub
ADDITIONAL INFORMATION
One or more photo(s) has been virtually staged. Fiddle Leaf Farm - A beautifully landscaped and spacious 600ft+ main gated entryway, complemented by a lush landscaped-lined asphalt driveway, sets a grand and welcoming ambiance. Located on 40 acres, this estate features three residences, nine bedrooms, and seven bathrooms, providing a perfect harmony between natural beauty and luxury living. This spectacular property offers a sprawling custom-built 4500+ sqft main estate with 5 Bedrooms, 3.5 Bathrooms, screened-in pool/spa, 4 barns, & 20 stalls. The estate is meticulously designed and offers a seamless blend of comfort and sophistication—a wine room designed to display and store your finest vintages. Enjoy the convenience of a tennis court right on your doorstep, suitable for staying active and entertaining guests. There are 16" and 12" agricultural wells with diesel power units and pumps for reliable water delivery. Two custom aviaries and dog pens catering to avian enthusiasts and pet owners' needs. Complete vinyl fencing throughout the estate, with two separate entrance points to ensure privacy, security, and peace of mind. Each corner of this exquisite abode is designed to provide comfort, style, and a tranquil escape from the outside world. Experience the ultimate blend of serenity, luxury, and natural beauty at our 40-acre farm estate. Make this exceptional property your own and live a life of tranquility and indulgence. Contact the listing agent for more details and private showings. OM648483 50-ACRE FOR SALE 800yrds east. Contact the listing agent for more details and private showings.
- Type:
- Other
- Sq.Ft.:
- 1,040
- Status:
- Active
- Beds:
- 3
- Lot size:
- 0.22 Acres
- Year built:
- 1984
- Baths:
- 2.00
- MLS#:
- OM688906
- Subdivision:
- Orange Blossom Hills
ADDITIONAL INFORMATION
Welcome to easy living in this charming 3-bedroom, 2-bath split floor plan mobile home, nestled in the highly desirable Orange Blossom Hills community in Summerfield! Set on nearly a quarter-acre, this home offers a rare combination of freedom and flexibility with NO HOA, NO age restrictions, and NO limitations on short-term rentals—a perfect fit for both homeowners and savvy investors. This home offers 1,040 square feet of living, a large carport, and extra storage space in the laundry room. Enjoy the convenience of being just minutes from Lake Weir, top-tier healthcare in The Villages, shopping, and dining along the 441 corridor. Walking distance to DINING, SALON, PET GROOMERS, and more..... LOCATION IS KEY! This well-located property is ready to welcome its new owners—don’t miss out, schedule your private showing today! NEW ROOF 2024 and UPDATED SEPTIC! FLOOR PLAN AVAILABLE!
- Type:
- Other
- Sq.Ft.:
- 772
- Status:
- Active
- Beds:
- 2
- Lot size:
- 0.23 Acres
- Year built:
- 1975
- Baths:
- 1.00
- MLS#:
- OM688564
- Subdivision:
- Belleview Heights Estate
ADDITIONAL INFORMATION
2/1 Mobile home located in Belleview Heights Estates. This fully fenced property has a detached 16 x 20 concrete block garage. The home has a newwer AC, a covered front porch, and a newer well. This .23-acre lot is cleared and has plenty of room for additional parking, storage, or an additional structure. This parcel is surrounded by site-built existing homes and new construction homes, offering affordability in a growing neighborhood. Come check it out today!
- Type:
- Other
- Sq.Ft.:
- 1,867
- Status:
- Active
- Beds:
- 2
- Lot size:
- 0.14 Acres
- Year built:
- 2001
- Baths:
- 2.00
- MLS#:
- G5088719
- Subdivision:
- Lakes/stonecrest Un 02 Ph I
ADDITIONAL INFORMATION
Come check out this gorgeous home in Sought after Stonecrest. This 55+ community offers an array of amenities, including tennis courts, a baseball field, a sparkling swimming pool with a spa, clubhouse, restaurant, and fitness center, all nestled beautifully on a scenic golf course. Enjoy maintenance-free living with Lawn care included in HOA. Great location close to The Villages, Shopping, and so much more.PAVER DRIVEWAY FOR gorgeous CURB APPEAL. Home has oversized two car garage. Bright and light formal living and dining areas greet you with their high ceilings. The heart of the home, the kitchen, is adorned with rich wood cabinets, gleaming stainless steel appliances, and exquisite granite countertops. Spacious kitchen with eat-in space where you can enjoy casual meals, and connects to the family room. A sliding door leads to the Florida room, perfect for enjoying the beautiful outdoors while remaining comfortable indoors. The primary bedroom is a sanctuary, featuring an ensuite bath has walk in Shower, and soaking tub. The walk-in tiled shower, enclosed with glass doors, adds a touch of modernity to the timeless design. Schedule your showing today!
- Type:
- Farm
- Sq.Ft.:
- 3,389
- Status:
- Active
- Beds:
- 6
- Lot size:
- 43.65 Acres
- Year built:
- 2024
- Baths:
- 6.00
- MLS#:
- OM686961
- Subdivision:
- Silverleaf Hills
ADDITIONAL INFORMATION
This stunning custom home by CenterState features an idyllic waterfront location with a lake fed by natural springs. It boasts essential amenities such as a Generac generator, dual septic systems, and wells, along with an office/den and a well-appointed bedroom and bathroom. Enjoy outdoor entertaining with a summer kitchen and a gas fireplace, while the expansive great room offers sliders that open fully to blend indoor and outdoor living. The master bathroom includes a luxurious steam shower, and the property is secured by a wired security system, all set on fenced pasture and paddocks for added privacy and functionality. Magnificent, breathtaking views from this "one of a kind" equine property located in the beautiful Silverleaf Hills development of Summerfield, Florida. This iconic barn sits on a hilltop on almost 43.65 acres of lush pastures and has a rich history of the great horse breeding operations of Silverleaf Farm and Padua Stables. This barn's architecture is recognized throughout the country, and has a fully remodeled apartment/barndominium (42X200), Living Room (13X16) with top of the line kitchen (12x14) appliances, granite countertops, two bedrooms, two bathrooms, with granite counters, laundry, new roof in 2021 and more! The barn is set up for any breed equine operation with 19 (12X12) stalls plus two double size foaling stalls (12X16), feed and tack rooms, 1/2 bath, lush fenced pastures and loading ramp. Words alone cannot describe the beauty of this rare waterfront property that sits among this 738+ acre gated, deed restricted community of Silverleaf Hills, filled with stately oaks, rolling pastures, three lakes, gorgeous sunrise and sunsets, and local wildlife/waterfowl. It feels as though you are in a nature preserve, yet only minutes from the shopping, dining and medical facilities in The Villages. Call for a preview of this piece of history!
- Type:
- Single Family
- Sq.Ft.:
- 1,958
- Status:
- Active
- Beds:
- 3
- Lot size:
- 0.33 Acres
- Year built:
- 2005
- Baths:
- 2.00
- MLS#:
- OM688411
- Subdivision:
- Spruce Creek Gc
ADDITIONAL INFORMATION
Right out of a magazine, this stunning HANOVER sits on a 1/3 acre oasis in the neighborhood of SHERWOOD. This extremely well maintained 3/2 boasts Concrete Block Stucco Construction, beautiful leaded glass double door entry. This spacious floor plan offers a large dining room as well as an eat-in kitchen. The Kitchen has upgraded tall oak cabinets with roll-out drawers along with Quartz Countertops and tile backsplash, plus additional cabinets with desk space. The primary bath has a tub and a large glassed shower along with taller vanities. Flooring is 18” Tile in main areas and bedroom floors of carpet & engineered wood. The comfortable 10'x32' Lanai has large Argon filled glass windows with remote controlled power solar shades overlooking the elevated 28’x18’ resort-like brick paver patio, an 18’x18’ garden area and the private park-like landscaped back yard. You will find plantation shutters, large crown molding, a private irrigation well, lots of extra insulation, an extended garage with extensive built-in shelving, AND A 20’ DEEP GOLF CART GARAGE. Pipes were replaced in 2021, Exterior Painted in 2024, all new Kitchen Appliances in 2022, New roof 2018, New HVAC 2017…AN SO MUCH MORE. PHOTOS CANNOT CONVEY THE COMFORT OF THIS HOME AND ENJOYMENT OF RELAXING & ENTERTAINING ON THIS OUTSTANDING LANAI AND PATIO. Note: With the lanai opened to the home, this home actually has AN ADDITIONAL 320 SQUARE FEET OF LIVING SPACE MAKING THE TOTAL UNDER GLASS, ROOF, AND AIR CONDITIONING 2,278 SQUARE FEET . AWARD-WINNING Del Webb Spruce Creek Golf & Country Club is a GATED, 3,250 home, +55 Community with over 70 clubs, 3 pools, 3 spas, a Clubhouse, a Fitness Center, Bocce Ball, Shuffleboard, 12 Pickle ball Courts, 7 Tennis Courts, Sand Volleyball, Water Volleyball, Lake Vista Gazebo, Pavilions, Walking Paths and so much more! Come see this beautiful community with a GORGEOUS Tree Canopy on the Boulevard and its Restaurant, Liberty Grille. Come, enjoy the four (4) 9-hole Golf Courses today and begin living your BEST LIFE! IF YOU ARE LOOKING FOR THAT OVER-THE-TOP 3-BEDROOM HOME THAT FEELS LIKE IT IS IN ITS OWN PRIVATE WORLD....YOU MUST SEE THIS HOME!!
- Type:
- Single Family
- Sq.Ft.:
- 3,386
- Status:
- Active
- Beds:
- 4
- Year built:
- 2012
- Baths:
- 4.00
- MLS#:
- A11679224
- Subdivision:
- Mulberry
ADDITIONAL INFORMATION
Stunning modern farmhouse, set on a fully fenced 10-acre parcel, is ready for move-in. Includes nearly 3,500 sq ft, 4 oversized bedrooms with ample closet space, and 4 luxurious bathrooms. The open floor plan includes a spacious dining room and a gourmet kitchen with dual islands, great for entertaining. A laundry room with high end Samsung washer/dryer and ample pantry space. Recent updates: 12x28 shed, gutters, water softener + filter for well, irrigation system for new landscaping. Custom quality shelving and hanging space in all closets, plus a custom wall unit for a 75” TV. Comforting 2-zone A/C system and new 50-gallon Rheem water heater. Electric front gate adds security. 5 minutes to the villages, and a short drive to Ocala Equestrian Center, this property offers style and comfort.
- Type:
- Single Family
- Sq.Ft.:
- 2,029
- Status:
- Active
- Beds:
- 3
- Lot size:
- 0.22 Acres
- Year built:
- 2017
- Baths:
- 2.00
- MLS#:
- G5088729
- Subdivision:
- Orange Blossom Hills Un 02
ADDITIONAL INFORMATION
NEW PRICE!! Welcome to your perfect Florida retreat! This spacious 4-bedroom, 2-bathroom home offers 2,069 square feet with a FENCED-IN YARD OFFERS comfortable living space inside and out and is designed with relaxation in mind—step inside, and you'll find a welcoming layout with room for everyone to spread out. Outside is where this home truly shines— enjoy the sunset on the front porch on a fantastic evening, a SEMI IN GROUND POOL perfect for cooling off on those warm afternoons and a great outdoor entertaining area ideal for gatherings with friends and family. The block and stucco construction means durability and low maintenance. With a roomy 2-car garage, there’s plenty of storage for your beach toys, bikes, and more. Just imagine spending weekends lounging by the pool, hosting BBQs, sitting by the fire pit, and creating memories in this fabulous outdoor space. Don’t wait to see this gem in person! Golf cart available for purchase separately.
- Type:
- Single Family
- Sq.Ft.:
- 1,986
- Status:
- Active
- Beds:
- 3
- Lot size:
- 0.19 Acres
- Year built:
- 2020
- Baths:
- 2.00
- MLS#:
- G5088680
- Subdivision:
- Stonecrest
ADDITIONAL INFORMATION
PRICE INPROVEMENT!! Now is the time !! This 2020, 3/2 home in the North Valley of Stonecrest has everything you need! As you enter the home you will notice the 10 foot ceilings, crown molding, and porcelain tile throughout! An open floor plan with split bedrooms, and a pocket door to close off visiting guests for a private suite. The primary has 3 walk in closets ! The lanai has been closed in with glass windows with custom shades and French doors where you can enjoy your morning coffee, with no rear neighbors. A whole house water filtering system has been added, whole house surge protector, gutters and downspouts, and easy to maintain landscaping. This block home has a 2 car garage with sliding screen doors and a golf cart garage. Did I say location, location, location?! This home is in the beautiful, gated, 55+ community of Stonecrest and is just what you've been waiting for! Just a few turns into the community from either entrance for easy in/out! Take your golf cart to Walmart, via Stonecrest golf cart access gate, and be there in 5 minutes! The community boasts 4 pools (1 is indoors), pickleball courts, softball, shuffleboard, fitness center, library, community center, a restaurant, golf, and the list goes on!! You also have clubs, activities, entertainment.... you will not get bored! A short drive to The Villages for shopping, dining, medical, and entertainment. Call today for your private showing!
- Type:
- Single Family
- Sq.Ft.:
- 2,054
- Status:
- Active
- Beds:
- 3
- Lot size:
- 0.3 Acres
- Year built:
- 1999
- Baths:
- 2.00
- MLS#:
- OM688323
- Subdivision:
- Spruce Creek Gc
ADDITIONAL INFORMATION
*At least 1 photo has been virtually staged. Great location WITH VIEW OF #8 GREEN ON MASTERS GOLF COURSE, in the AWARD-WINNING Del Webb Spruce Creek Golf & Country Club. If you are looking for a spacious home on a cul-de-sac, THIS IS IT. The split floor plan includes 3 bedrooms, 2 bathrooms, Formal Living and Dining Rooms with a combo Kitchen, Breakfast Nook and Family Room and is just a short walk from the Horizon Community Center, the Outdoor Family Pool, Bocce Ball Courts, Shuffle Board, Liberty Grill Restaurant and the PRO Shop! ROOF (2013) and HVAC (2007). Low maintenance rock landscape beds with poured concrete landscape curbing. The sparkling Beveled glass front door with transom window and sidelights. The primary bathroom has separated His/Her vanities and walk-in closets. The Kitchen has beige cabinets with beveled edge Formica countertops. The comfortable lanai is under roof and screened in along with vinyl windows. The garage has a side service door with pull down attic storage. All this on a larger, cul-de-sac lot. This is an opportunity to enjoy living in Del Webb Spruce Creek Golf & Country and stay within your budget! NO BONDS OR CDD FEES HERE! VALUE PRICED! Come see this one!
- Type:
- Single Family
- Sq.Ft.:
- 1,318
- Status:
- Active
- Beds:
- 3
- Lot size:
- 0.23 Acres
- Year built:
- 2021
- Baths:
- 2.00
- MLS#:
- OM687808
- Subdivision:
- Belleview Heights Estates Unit 2
ADDITIONAL INFORMATION
Welcome to this beautifully maintained home built in 2021, nestled in the desirable Belleview Heights area. Featuring modern finishes and an open floor plan, this home offers comfort and convenience in every detail. Located just minutes from I-75, commuting is a breeze, and Belleview High School is only a short drive away, making this a perfect home for families. Very close to the vibrant city of Belleview, offering dining, shopping, and entertainment options nearby, ensuring quick access to essentials. Don’t miss this opportunity to own a nearly new home in a prime location!
- Type:
- Single Family
- Sq.Ft.:
- 2,025
- Status:
- Active
- Beds:
- 3
- Lot size:
- 0.44 Acres
- Year built:
- 1978
- Baths:
- 2.00
- MLS#:
- OM688450
- Subdivision:
- Johnson Wallace E Jr
ADDITIONAL INFORMATION
Ready for Lake Life? Your Dream Home Awaits on Lake Weir! Seize this rare opportunity to own a charming brick home right on the shores of Lake Weir. This 3-bedroom, 2-bath home is perfect for those who love the water and are ready to make their own mark with a few finishing touches. With a metal roof and a spacious Florida room, you can enjoy panoramic lake views all year round. Have a boat or jet ski? You’ll love the convenience of your own boathouse, perfect for storing your watercraft to make the most of everything Lake Weir has to offer—whether it’s water skiing, fishing, or simply relaxing on the water. Just a short drive to The Villages for shopping, dining, and entertainment, or head to Ocala for more city conveniences. Whether you’re looking for a peaceful weekend retreat or a permanent lakeside residence, this home offers endless potential for both. Don’t miss out on lakefront living at its best!
- Type:
- Single Family
- Sq.Ft.:
- 1,720
- Status:
- Active
- Beds:
- 3
- Lot size:
- 0.16 Acres
- Year built:
- 2004
- Baths:
- 2.00
- MLS#:
- OM688262
- Subdivision:
- Spruce Creek Gc
ADDITIONAL INFORMATION
Popular 3 bedroom, 2 bathroom Elkridge home new to the market. Located in the neighborhood of Monarch, the home is centrally located within the community of Del Webb Spruce Creek Golf & Country Club. This gently loved home has an extended garage, with pull down stairs for attic storage and sliding screens for privacy. The landscaping has concrete curbing and stone beds along with a 15X18 brick paver patio in the private backyard. A beveled glass front door will greet you and there is a phantom screen there as well. The kitchen has newer stainless steel appliances with granite countertops and pull out cabinets shelves. There is luxury vinyl plank flooring in the heart of the home, ceramic tile in the bathrooms and carpet in the bedrooms. There are also plantation shutters throughout the home, LED canned lighting and comfort height commodes. The enclosed lanai has Sunbrella roller shades and tile on the diagonal. The home comes furnished. Both the interior and exterior of the home have recently been painted, the roof was replaced in 2013 and the HVAC was replaced in 2017. Del Webb offers four (4) 9-hole golf courses, over 70 clubs, Liberty Grille Restaurant, 3 swimming pools and hot tubs, a fitness center, and every activity you can think of. This community is gated with 24/7 security. Come visit today! Seller is offering a 1 year Broward Factory Service Home Warranty with an acceptable contract.
- Type:
- Single Family
- Sq.Ft.:
- 1,433
- Status:
- Active
- Beds:
- 3
- Lot size:
- 0.31 Acres
- Year built:
- 2024
- Baths:
- 2.00
- MLS#:
- OM688324
- Subdivision:
- Orange Blossom Hills
ADDITIONAL INFORMATION
2024 New Construction home Ready to move in! Great Location.......Property walking distance to the Veterans Clinic~The Villages. NO Association, NO 55+ community, NO flood zone, NO CDD assessments, NO restriction at ALL. Nestled on a .31 ACRE LOT, minutes to the Villages. Excellent to enjoy great restaurants, championship golf courses, 3 town square and more. Luxurious modern ST Michael model with over 2,090 sqft total. Welcoming you into a spacious living room with open concept area perfect to entertain. Elegant kitchen designed with granite countertops, high wood cabinets/easy closed system and crown molding. A large multi functional island surrounded with door Cabinets & drawers, electrical outlets for your baking needs, extra food preparing area and plenty of bar seating perfect gathering spot for family members. Stainless steel double bowl apron kitchen sink. Whirlpool appliances, with microwave above range. A spacious inside laundry room with cabinets. Cozy master suite with a walk in closet, beautiful master bathroom with tiled walk in shower, glass door, granite countertops, plenty wood cabinets, hers/his faucets & wall cabinet with mirror door enhancing an essential & convenience storage space for medicines, makeup and more. 2 guest rooms with plenty natural lights and next to a luxury bathroom with steel tub, tile shower, granite countertop, more. 2 guest rooms with plenty natural lights and next to a luxury bathroom with steel tub, tile shower, granite countertop, wood cabinet & linen closet. Car Garage with access to the patio, Garage door opener, proxy treated floor, concrete side to side step to guide and prevent damage walls and garage side door. A relax private patio calling outdoor activities with enough space to add a pool. more yard space for a Uncountable upgrade windows, Marble window sills, Lighting fixtures/Ceiling fans, extra electrical outlets, wired alarm system, A/C unit inside the laundry room. Nice garden and lot sodded completely, a beautiful curb-appeal with modern color, decorated Stones and more. Builder warranty. Don’t miss this great opportunity!!
- Type:
- Single Family
- Sq.Ft.:
- 2,112
- Status:
- Active
- Beds:
- 3
- Lot size:
- 0.14 Acres
- Year built:
- 2003
- Baths:
- 2.00
- MLS#:
- G5088500
- Subdivision:
- Stonecrest
ADDITIONAL INFORMATION
Welcome to your CUSTOM RENOVATED, ONE OF A KIND WITH ALMOST EVERYTHING NEW.! New Kitchen 2023, New Appliances 2023,New Roof 2021, HVAC 2023, Hot Water Heater 2023. In the sought after Stonecrest Gated Community. This charming split plan residence features a covered front porch that invites you into a beautifully designed space with NEW HIGH DEF LAMINATE flooring and ceiling fans throughout. The open layout is perfect for formal and casual dining, seamlessly connecting a modern kitchen with a cozy living room that includes an electric fireplace. The modern kitchen is a chef’s delight, equipped with a 36” induction stove with pot filler, quartz countertops, and a spacious island with a breakfast bar. Enjoy casual meals in the cozy banquette seating area and take advantage of the butler pantry equipped with a washer and dryer for added convenience. Additional features in the kitchen include spacious cabinets, pull-out shelves, quartz countertops, side by side refrigerator-freezer, and coffee bar with its own water supply. Off the kitchen and behind barn doors is the media room with brick look accent wall perfect for movie nights and entertainment. The master bedroom includes a walk-in closet with custom shelving, ensuite bath with dual vanities, shower, soaking tub, water closet and linen closet. One guest bedroom at the front of the home can be used as an office or cozy get away space. The closet space in this room is being used as a private office and can be converted to a closet if you choose. The 3rd bedroom has an adjacent bath with shower and is a private space for guests. The private courtyard patio at the back of the home houses a 9x11 pergola with levered slats for sun or shade. The 2 car plus golf cart garage has attic storage access with pull down stairs, new garage door opener equipped with 2 remotes for easy entry. Additional features you’ll love about this home are the paver driveway with space for 3 cars, a built-in gun safe in the 3rd bedroom, Aquasure whole house water softener system, plantation shutters, new gutters and irrigation system, and 10’ and 12’ high ceilings. After a day filled with adventures in Stonecrest, unwind in this peaceful retreat where comfort meets tranquility. The Stonecrest Community has 4 pools, Golf course, fitness center, tennis, boccie and pickleball, Dog Park, Country Club Restaurant and much more including 75 different Clubs and Activities to fit everyone’s needs. From this Golf Cart Friendly Community you can shop at Walmart, BJ’s Wholesale Club, visit your Doctor, go to a Restaurant or Visit Friends. Easy access to The Villages and Spanish Springs Town Square for dining and shopping. The list is endless! Be sure to watch our video of this lovely home and make your appointment to see it today. Furniture negotiable.
- Type:
- Single Family
- Sq.Ft.:
- 1,296
- Status:
- Active
- Beds:
- 2
- Lot size:
- 0.28 Acres
- Year built:
- 1990
- Baths:
- 2.00
- MLS#:
- OM688084
- Subdivision:
- Spruce Crk South 03
ADDITIONAL INFORMATION
Spruce Creek South, 55+ Gated Golf Course Community just 2 miles north of The Villages. This lovely updated 2/2/2 Chestnut is 1,296 sq ft of indoor living space, plus 150 sq ft enclosed lanai that leads to your 12 x 27 brick paved patio under your screened birdcage. The perfect place for your morning coffee or to grill and entertain your friends. The front entry is covered and very inviting with nice curb appeal and low maintenance landscaping. The painted driveway, sidewalk and front porch just add to the charm of this home which sits on a spacious .28-acre corner lot with your own access to the walking trail just out of your back yard. You have neighbors, but they are not on top of you! The garage is as neat as a pen with a freshly painted garage floor. You also have an 11 x 12 golf cart garage with plenty of room for your golf cart and storage. The golf cart also conveys with the home. The current owners have already made a lot of updates on this home, including newer fixtures, updated kitchen lighting, granite counter tops, new cabinets and a large island with plenty of room for dining. The newer stainless-steel appliances are another added value to this home. There is LVP flooring throughout the home with ceramic tile in the bathrooms and laundry area. The master bath & shower are wheelchair accessible. Both bedrooms feature large walk-in closets. Convenient to the Links Golf Club and just a hop and skip to the Community Center offering exercise facilities, saunas, dance and exercise classes, social activities, billiards, library and more! Golf cart access to shopping, physicians, pharmacies, and restaurants! Roof 2022; HVAC 2017; newer hot water heater; hurricane garage door 2018. This home is being sold AS-IS. The owner will not be making any repairs as this home has been very well maintained. Don’t miss this gem, schedule your showing today!
- Type:
- Single Family
- Sq.Ft.:
- 1,850
- Status:
- Active
- Beds:
- 2
- Lot size:
- 0.14 Acres
- Year built:
- 2003
- Baths:
- 2.00
- MLS#:
- G5087689
- Subdivision:
- Stonecrest
ADDITIONAL INFORMATION
Welcome to this beautiful GOLF FRONT home with a PRIVATE POOL AND SPA in the highly sought-after community of Stonecrest. This 2 bed 2 bath Avondale model home includes an OFFICE/DEN that can be made into a third bedroom if desired. The split floor plan offers maximum privacy for owners and guests. Other features include a GOLF CART GARAGE, 2020 ROOF, 2020 STAINLESS STEEL APPLIANCES, and TILE FLOORS throughout. The luxurious primary suite offers an UPDATED MASTER BATHROOM in 2017, a walk-in shower, and a walk-in closet. Enjoy your outdoor oasis with a covered lanai for relaxing, a stunning pool and spa, and a spectacular golf course view! Additional recent updates include a new hot water tank (2020), HVAC (2017), interior paint (2022), new pool heater (2021), new pool pump (2021), new garage screen w/ door (2020), and new birdcage screens (2020). Come and experience all of the amenities Stonecrest has to offer! Don't miss the opportunity to make this well-maintained home yours!
- Type:
- Single Family
- Sq.Ft.:
- 1,344
- Status:
- Active
- Beds:
- 2
- Lot size:
- 0.8 Acres
- Year built:
- 1966
- Baths:
- 2.00
- MLS#:
- G5088554
- Subdivision:
- Bloch Brothers
ADDITIONAL INFORMATION
Canal front home on almost one acre with lots of room to entertain outdoors with family, friends and neighbors. You have your own boat launch area and a dock. Sit outside under the gazebo with fire pit and enjoy the sunsets The house can be either 2 or 3 bedrooms or 2 bedroom with large Florida room. Very open kitchen and dining area. Inside laundry room with extra storage room. Great locations with restaurants nearby. Call today for your viewing.
- Type:
- Single Family
- Sq.Ft.:
- 1,913
- Status:
- Active
- Beds:
- 2
- Lot size:
- 0.28 Acres
- Year built:
- 2005
- Baths:
- 2.00
- MLS#:
- OM688029
- Subdivision:
- Spruce Creek Gc
ADDITIONAL INFORMATION
CUSTOM HOME ON A DEEP PRIVATE CORNER LOT. GREAT LOCATION IN THE COMMUNITY, LONG BRICK PAVERED DRIVEWAY AND SIDEWALK. GLASS FRONT ENTRY DOOR ADD GREAT CURB APPEAL AND NATURAL LIGHT INTO FOYER. TO THE LEFT OF THE ENTRY IS A LARGE GREAT ROOM WITH CROWN MOLDING AND A CLOSET AND PATIO DOORS TO ENTER THE BEAUTIFUL PATIO AREA. PLUS THERE IS A FORMAL LIVING ROOM AND FORMAL DINING ROOM COMBO, A FRONT KITCHEN WITH DINING AREA HAS NEWER APPLIANCES. THE HOME IS LOADED WITH UPGRADES, INCLUDING AN EXTENDED GARAGE WITH PULL DOWN METAL STEPS WITH GREAT STORAGE AREA. THE FLORIDA ROOM IS EXPANSIVE MEASURING 752 SQ. FT. AND IS UNDER HEAT AND AIR. ROOF WAS RESHINGLED IN 2023, HVAC REPLACED IN 2020 HOME WAS RE-PIPED IN 2015 AND MORE. THIS IS A MUST SEE ONE OF A KIND HOME WITH A SERENE AND PRIVATE BACK YARD TO ENJOY.

Andrea Conner, License #BK3437731, Xome Inc., License #1043756, [email protected], 844-400-9663, 750 State Highway 121 Bypass, Suite 100, Lewisville, TX 75067

The information being provided is for consumers' personal, non-commercial use and may not be used for any purpose other than to identify prospective properties consumers may be interested in purchasing. Use of search facilities of data on the site, other than a consumer looking to purchase real estate, is prohibited. © 2025 MIAMI Association of REALTORS®, all rights reserved.
Summerfield Real Estate
The median home value in Summerfield, FL is $299,200. This is higher than the county median home value of $270,500. The national median home value is $338,100. The average price of homes sold in Summerfield, FL is $299,200. Approximately 76.06% of Summerfield homes are owned, compared to 10.67% rented, while 13.28% are vacant. Summerfield real estate listings include condos, townhomes, and single family homes for sale. Commercial properties are also available. If you see a property you’re interested in, contact a Summerfield real estate agent to arrange a tour today!
Summerfield, Florida 34491 has a population of 25,173. Summerfield 34491 is less family-centric than the surrounding county with 15% of the households containing married families with children. The county average for households married with children is 19.74%.
The median household income in Summerfield, Florida 34491 is $60,831. The median household income for the surrounding county is $50,808 compared to the national median of $69,021. The median age of people living in Summerfield 34491 is 55.8 years.
Summerfield Weather
The average high temperature in July is 91.9 degrees, with an average low temperature in January of 46.1 degrees. The average rainfall is approximately 50.6 inches per year, with 0 inches of snow per year.
