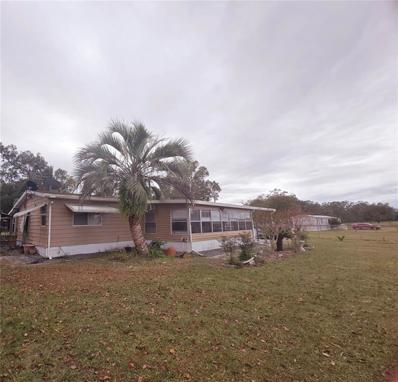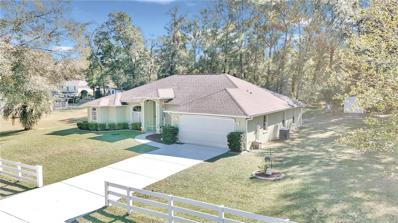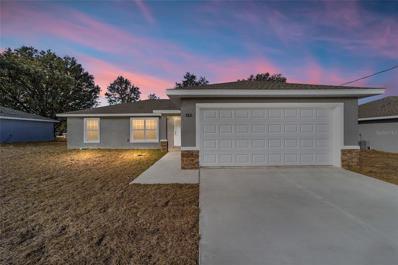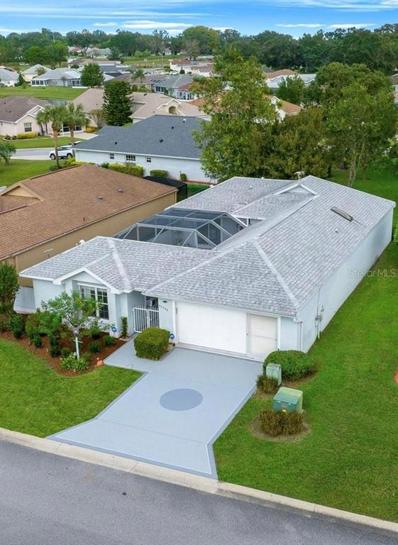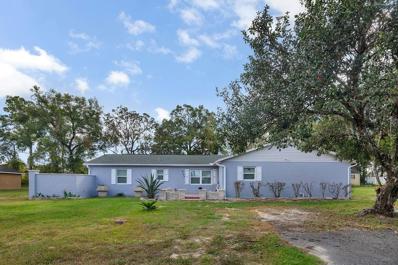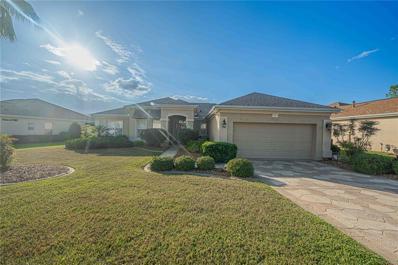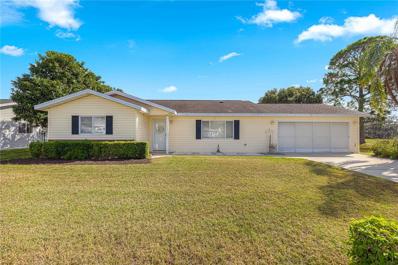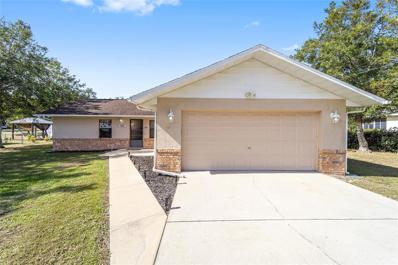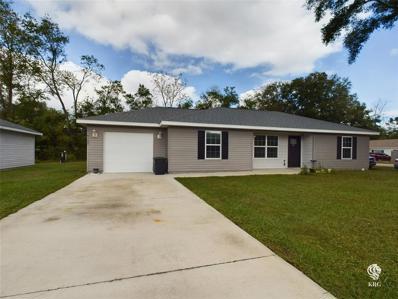Summerfield FL Homes for Sale
- Type:
- Single Family
- Sq.Ft.:
- 1,888
- Status:
- Active
- Beds:
- 3
- Lot size:
- 0.14 Acres
- Year built:
- 1999
- Baths:
- 2.00
- MLS#:
- G5089640
- Subdivision:
- Floridian Club Estate
ADDITIONAL INFORMATION
Don't miss out on this beautiful Naples Model that has 3 bedrooms, 2 bathrooms and almost 1900 square feet with a split floor plan that is located in Stonecrest a beautiful 55+ community. This home is neat, bright and inviting. All appliances are approximately 4 years old, and the roof was replaced in 2020 and the AC 2012. The primary bedroom is large enough for a king size bed, and has 2 walk in closets. There are 2 other bedrooms, one of which is used as an office and has a Murphy Bed. Stonecrest is minutes to churches, restaurants, banks, doctors and many stores to shop in. The two car garage has epoxy flooring and ample storage. Stonecrest has 4 community pools. One is a large indoor pool, spa, fitness center, 18 hole golf course, and a dog park. There are many clubs and activities to keep one busy. Don't miss this beauty!
- Type:
- Single Family
- Sq.Ft.:
- 2,110
- Status:
- Active
- Beds:
- 3
- Lot size:
- 0.21 Acres
- Year built:
- 1999
- Baths:
- 3.00
- MLS#:
- G5088702
- Subdivision:
- Spruce Crk Cc Hlnd Falls
ADDITIONAL INFORMATION
Welcome to this stunning Captiva model home, nestled in the highly sought-after Highland Falls neighborhood of Del Webb Spruce Creek Golf & Country Club! Boasting 3 bedrooms, 3 bathrooms, and a versatile den, this spacious home also features a private mother-in-law suite, perfect for multi-generational living or hosting out-of-town guests. The home includes a 2-car garage and a golf cart garage, offering ample space for vehicles and storage. With high ceilings and two skylights, the interior is flooded with natural light, creating a bright and inviting atmosphere. The open floor plan seamlessly integrates the breathtaking views of the Eagle Ridge Golf Course, providing a serene and picturesque backdrop for daily living. Whether you're enjoying the comforts of the home or the vibrant amenities the community offers, you'll find the perfect balance of luxury and convenience. Del Webb Spruce Creek Golf & Country Club is an exceptional 55+ community, offering an unparalleled lifestyle. Golf enthusiasts can enjoy 36 holes across four distinct 9-hole courses, while other amenities include a state-of-the-art fitness center, an indoor heated pool, & 2 resort-style heated outdoor pools, tennis and pickleball courts, walking trails, a softball field, billiards, and numerous social clubs. The gated community ensures 24-hour security, fostering a sense of peace and safety in a welcoming and active environment. Don’t miss the chance to make this extraordinary home yours and experience all that this vibrant community has to provide!
- Type:
- Single Family
- Sq.Ft.:
- 1,248
- Status:
- Active
- Beds:
- 3
- Lot size:
- 0.29 Acres
- Year built:
- 1974
- Baths:
- 2.00
- MLS#:
- OM689956
- Subdivision:
- Belleview Heights Estate
ADDITIONAL INFORMATION
Come home to this peaceful country setting! This 3-bedroom, 2-bathroom home offers a bonus room that can easily be used as a 4th bedroom or office with separate entrance, providing extra space for your needs. The home features a metal roof and ceramic tile in the kitchen and dinig area as well as luxury vinyl florring in living room and hallway, the bedrooms have new carpet. The property also features a separate workshop and storage shed, perfect for hobbies or additional storage. With a few updates this property could be transformed into your ideal retreat. Don't miss the opportunity to make this property your own!
- Type:
- Other
- Sq.Ft.:
- 1,992
- Status:
- Active
- Beds:
- 4
- Lot size:
- 2.24 Acres
- Year built:
- 1993
- Baths:
- 3.00
- MLS#:
- OM689994
- Subdivision:
- Non Sub
ADDITIONAL INFORMATION
Family Compound! 2 homes located on 2.24 acres fenced and ready for new owners. This setup would make the perfect family compound with nice size doublewide manufactured home that has 2 bedrooms 2 bedrooms, carport, tile floors, enclosed lanai on the front, open back porch area, above ground pool with deck and BONUS camper trailer that can be used for storage area. The 2nd home is a manufactured home with 2 bedroom 1 bathroom. Each home is fenced separately and a large area completely fenced around both sides and back of main home that could have farm animals of your choice as this property is zoned A1 or a nice size garden area. This property has opportunities with family as main home and in-law step up or the 2nd home currently is a month to month rental and could continue as income property. Located close to The Villages and easy commute to Ocala, Orlando or Tampa. A must to see
- Type:
- Single Family
- Sq.Ft.:
- 1,575
- Status:
- Active
- Beds:
- 2
- Lot size:
- 0.15 Acres
- Year built:
- 2004
- Baths:
- 2.00
- MLS#:
- OM689742
- Subdivision:
- Spruce Creek Gc
ADDITIONAL INFORMATION
Popular Citation model, 2/2 plus den, located in Windward Hills close to the Horizon Center, pool, and Pro Shop. This Split floor plan has a separate Den/Office, large Eat in Kitchen dining Area. Wood flooring though out home, Large Primary Bedroom with ensuite Bath & Walk in Tub. Large Enclosed Lanai with Patio EXTENDED Garage 20X26 for Two cars and a golf Cart. Plus, Whole Home Generator, Roof 2014,and AC 2016. Private back yard and birdcage.
- Type:
- Manufactured Home
- Sq.Ft.:
- 1,252
- Status:
- Active
- Beds:
- 3
- Lot size:
- 0.31 Acres
- Year built:
- 2024
- Baths:
- 2.00
- MLS#:
- G5089611
- Subdivision:
- Sunset Harbor
ADDITIONAL INFORMATION
New cottage style 3/2 in a lovely rural setting across the street from Lake Weir. Convenient to The Villages, schools and shopping. Home boasts an open concept floor plan with a generous front porch.
- Type:
- Single Family
- Sq.Ft.:
- 2,135
- Status:
- Active
- Beds:
- 3
- Lot size:
- 0.3 Acres
- Year built:
- 2005
- Baths:
- 2.00
- MLS#:
- OM689790
- Subdivision:
- Belleview Heights Estates
ADDITIONAL INFORMATION
A beautiful 3/2 Pool home with 2135 sq. ft. living space. Screened in pool with three entrance from home. This house has been loved and maintained very well making it an amazing home. Carpets have been freshly cleaned and tile floors shining as well. Home is located on a paved road and not far from Belleview, Ocala, The Villages and so much more. The layout of the home is certainly very unique and a must see. The laundry room is located inside in the circle hallway creating lots of closet space for storage. The split floor plan allows privacy for family or guest. The three entrance onto the pool deck area makes it great for entertaining and open view of the outside. The kitchen is centrally located with an eating nook for morning coffees. We look forward to showing you this beautiful home sharing all the special qualities that you must see in person.
- Type:
- Single Family
- Sq.Ft.:
- 1,400
- Status:
- Active
- Beds:
- 3
- Lot size:
- 0.26 Acres
- Year built:
- 2024
- Baths:
- 2.00
- MLS#:
- OM689777
- Subdivision:
- Belleview Heights Estates Unit 17
ADDITIONAL INFORMATION
One or more photo(s) has been virtually staged. This gorgeous brand-new home located in Belleview Heights Estates offers a country setting with close amenities nearby. There’s a peaceful view of a small pond just across the street. With an open floor plan, pleasing neutral colors and vinyl plank flooring throughout, this 3-bedroom, 2-bathroom residence has all the charm and comfort any family could desire. Showcasing shaker style cabinets with granite counter tops in the kitchen, a washer/dryer hook up in the inside laundry for added convenience, plus a stainless-steel appliance package, this home is sure to impress. Enjoy your time in the neighborhood while nearby shopping, dining, medical centers and natural springs keep life exciting. Plus, its location near pristine rivers springs & Lakes allows for outdoor activities whenever adventure finds you!
- Type:
- Single Family
- Sq.Ft.:
- 2,262
- Status:
- Active
- Beds:
- 3
- Lot size:
- 0.16 Acres
- Year built:
- 2002
- Baths:
- 3.00
- MLS#:
- OM689730
- Subdivision:
- Spruce Creek Gc
ADDITIONAL INFORMATION
Welcome to the Santa Rosa Model with a Casita / In Law Suite - Which makes this Home 3 Bedrooms - 3 Full Baths and a Den - Extened Garage - 27 X 14 Lanai with it's own A/C - The Casita has a private entry to the outside and also a entry from the kitchen, which makes this Different from the rest of the homes with Casita's Large eat in Kitchen-Plenty of Cabinets - Granite Counter Tops & S.S. Appliances Most of all it's the Location!! of this Home! It's on the Preserve ! ! No House's behind you!! Just Nature!! Enjoy the serene view's from your Enclosed 14 X 27 Lanai under Heat & Air - that enters into one of the Largest Primary Suite - Bowed Window with built in window seat - ROOF 2021 - A/C 2016 - Lanai A/C 2019 - Hot Water Heater 2023 - Newer LVP Flooring Throughout - This Home is Price to Sell!! This home is in a 55+ Community of Del Webb Spruce Creek Golf & Country Club - Two 18 Hole Golf Course's Pro Shop - Restaurant - 2 Out door pools & One indoor - State of the art Gym - Pickle Ball & Tennis Courts Over 100 different Clubs - A Beautiful Club House for Events - Billiards Room -Etc. Close to the Villages - Medical & Shopping - Restaurants - Come Enjoy the Florida Lifestyle!!
$1,200,000
17000 SE 108th Terrace Summerfield, FL 34491
- Type:
- Single Family
- Sq.Ft.:
- 2,662
- Status:
- Active
- Beds:
- 3
- Lot size:
- 0.85 Acres
- Year built:
- 2007
- Baths:
- 3.00
- MLS#:
- G5089553
- Subdivision:
- Stonecrest
ADDITIONAL INFORMATION
Step into the essence of luxury with this stunning custom-built CHARDONNAY POOL home, located on a serene CUL-DE-SAC in the highly sought-after STONECREST NORTH community. This 3/3 masterpiece offers a one-of-a-kind private resort experience, blending timeless elegance with unparalleled comfort. From the moment you arrive, the meticulously landscaped grounds, adorned with PALM TREES, rocks, and a PAVER DRIVEWAY and WALKWAY, set the stage for what’s to come. The backyard is nothing short of a paradise offering a 30'x15' HEATED SALTWATER POOL with cascading WATERFALLS, an 8-person spa and fire pit, outdoor kitchen, custom lanai w/lush, private landscaping offering a serene escape. Entering the home, you'll step inside through the grand entrance with a LEADED GLASS DOOR to an open-concept design, featuring HIGH CEILINGS, ENGINEERED HARDWOOD floors, and CUSTOM TRAY CEILINGS. The seamless flow of the living areas connects to the outdoor retreat through oversized SLIDING GLASS DOORS, inviting natural light and breathtaking views. The kitchen is a chef's dream, offering a classic feel and elegance, designed for culinary enthusiasts, boasting 2-toned custom 42" cabinetry, w/glass cabinets and under-cabinet lighting, GRANITE COUNTERTOPS, tile backsplash, KitchenAid appliances, PULL-OUT PANTRY and spice racks, a stylish range hood and warming drawer, and a SOLAR TUBE for natural light. Enjoy bar seating around the heart of the kitchen, or take a seat at the dinette area, which overlooks your private pool and gardens. The formal dining room features a double-sided buffet with wine storage, matching the cabinetry and granite of the kitchen, and PLANTATION SHUTTERS for an elevated look. Across the FOYER is a cozy DEN, with a customized coffered ceiling, plantation shutters, and opens into the main living area where the engineered hardwood flooring continues, w/ a TRAY CEILING reaching 12 feet in the height of the LIVING ROOM which is complete with a BUILT IN TV UNIT AND SHELVING, CROWN MOLDING which continues throughout the home, and customized art displays in the hallways. The PRIMARY SUITE offers a tranquil retreat with DOUBLE DOORS, a large walk-in closet, and spa-inspired en-suite bath, featuring a ROMAN SHOWER with multiple heads, GRANITE COUNTERS, and a GARDEN TUB. The guest suite includes 2 spacious rooms with 10-ft ceilings, crown molding, and custom closets. Each guestroom bath has a frameless glass walk-in shower, and one doubles as a POOL BATH. Additional features of the home include a large LAUNDRY ROOM conveniently located off the kitchen with cabinets and a utility sink. An OVERSIZED 3-CAR GARAGE with an additional 8x12 workspace, attic access, a large window allowing natural light in, and ample parking for multiple vehicles completes the luxury of the home. The ROOF, double HOT WATER HEATER, and one HVAC are original. Second HVAC is 2016. There is a PROPANE TANK for the outdoor fireplace, and solar and propane heating for the POOL. This home is nestled in Stonecrest, a deed-restricted, vibrant 55+ golf community offering 4 pools (including an indoor saltwater pool) and spa, fitness center and over 90 clubs, Championship 18-hole golf course, pickleball courts, clubhouse, and casual dining. Make it yours! Don’t miss your opportunity to own this private oasis, blending luxury, comfort, and an active lifestyle. Schedule your private tour today and experience the extraordinary charm of this one-of-a-kind property!
- Type:
- Single Family
- Sq.Ft.:
- 1,463
- Status:
- Active
- Beds:
- 3
- Lot size:
- 0.14 Acres
- Year built:
- 1996
- Baths:
- 3.00
- MLS#:
- OM689279
- Subdivision:
- Lakes/stonecrest Un 02 Ph 01
ADDITIONAL INFORMATION
Your Dream Retirement Awaits in Stonecrest! Discover the perfect blend of comfort and luxury in an exquisite 3-bedroom, 3-bathroom Casita Mark II Villa. This stunning home in the vibrant 55+ Stonecrest community offers access to a wealth of amenities and a serene lifestyle. Key Features of this home: Location, location, location. This home is only 2 blocks from the primary golf cart gate to Aldi and Walmart. Lowes, Beales, BJ's, various medical offices, hospital, banks, restaurants, and small spas and hair/nail salons are all within a 5 - 10 minute golf cart drive. It is nestled between all the primary community amenities, i.e. 18 hole championship golf course, Community Center, Crest Club, pools, as well as outdoor game courts and fields. This lovely home is spacious and bright. The open-concept great room with beautiful light gray luxury vinyl plank flooring is bathed in natural light and perfect for entertaining guests or relaxing with loved ones. It also includes a gourmet kitchen with convenient butler pass through window/breakfast bar and well-appointed features such as granite countertops, high end drawer pulls/knobs, newly installed double sink, ample cabinet space, convenient pantry and eat-in family nook overlooking the private courtyard. The luxurious primary suite is complete with sliding door access to the private courtyard, a walk-in closet and an en-suite bathroom with skylight. The guest bedroom is large enough for 2 beds and is situated next to its own full bathroom with tub. It includes a streaming adjustable TV installed on the wall. The home comes equipped with Netgear WiFi router/modem that are already connected to the streaming TVs as well as front yard and back yard Blink security cameras. The bonus room off the great room is a wonderful place to enjoy watching the cardinals, red hawks and other bird varieties. Something no other home in Stonecrest offers is a custom built flexible outdoor living space designed and built specifically for this home to allow the options of inclusion or complete privacy for the detached third bedroom. With its own private entrance it offers endless possibilities - a home office, guest suite, or rental income potential, etc. This space includes a WiFi streaming TV installed on the wall. The flexible outdoor paradise means you can enjoy the Florida sunshine on your private courtyard, ideal for your herb or citrus garden, zen garden, morning coffee or evening gatherings where there is ample room to add a tiki bar or hot tub. The options are endless and simply made for whatever suits your lifestyle preferences. The front yard is a butterfly's paradise; personally selected plants and trees bring those creatures all around the home.About our community and the Stonecrest Lifestyle: We are a 55+ active adult paradise adjacent to The Villages. Immerse yourself in a vibrant community with a plethora of amenities, including a heated indoor pool that is ADA accessible, 3 outdoor pools, hot tub, tennis courts, pickleball, basketball, bocce, corn toss, dog parks, fitness center, technology room, more than 100 clubs and activity groups, and an 18 hole former PGA Professional owned championship golf course, pro shop, club house and newly opened restaurant.( Communty Website Link- https://www.stonecrestonline.com/ )
- Type:
- Other
- Sq.Ft.:
- 1,188
- Status:
- Active
- Beds:
- 3
- Lot size:
- 0.41 Acres
- Year built:
- 2000
- Baths:
- 2.00
- MLS#:
- OM689967
- Subdivision:
- Orange Blossom Hills
ADDITIONAL INFORMATION
Corner lot home located in Summerfield close to The Villages with no hoa or lot rent. Three bedroom, two bathroom split plan. Updated kitchen with stainless steel appliances. Fantastic 0.41 acre property with a shed and rear deck. Custom paver patio. Some TLC needed. Come see the potential today!
- Type:
- Single Family
- Sq.Ft.:
- 1,535
- Status:
- Active
- Beds:
- 3
- Lot size:
- 0.22 Acres
- Year built:
- 2007
- Baths:
- 2.00
- MLS#:
- TB8321754
- Subdivision:
- Orange Blossom Hills Un 07
ADDITIONAL INFORMATION
One or more photo(s) has been virtually staged. Light, bright, and beautiful move-in ready home in Orange Blossom Hills with NO HOA OR CDD! Featuring fresh neutral paint throughout, this is the blank slate you have been searching for to quickly become your new home sweet home. The flowing open concept living and dining area is ideal for both everyday living and entertaining, allowing guests to comfortably mingle between spaces. Your home chef never has to miss a moment in the kitchen at the heart of it all, fully equipped with stainless steel appliances and a breakfast bar for extra seating. The screened lanai and extended patio provide plenty of space for outdoor living with a built-in firepit perfect for chilly evenings! Retreat to the primary bedroom boasting a large walk-in closet and full en-suite bathroom with dual vanities and a gorgeous glass block walk-in shower. This one won’t last long, schedule your showing today before it’s too late!
- Type:
- Single Family
- Sq.Ft.:
- 1,965
- Status:
- Active
- Beds:
- 4
- Lot size:
- 0.29 Acres
- Year built:
- 1988
- Baths:
- 3.00
- MLS#:
- O6258139
- Subdivision:
- Orange Blossom Hills Un 03
ADDITIONAL INFORMATION
Charming 3-Bedroom Home in the Heart of Summerfield - Perfect Location! Welcome to 8198 SE 164th Pl, a delightful 3-bedroom, 2-bathroom and efficiency of 1 bedroom, 1-bathroom home nestled in the highly sought-after community of Summerfield, Florida. This beautiful residence offers a perfect blend of comfort and convenience, making it the ideal choice for families, retirees, or anyone looking for a peaceful yet connected lifestyle. Key Features: Spacious Living: The open floor plan offers a bright, airy living room with plenty of natural light, perfect for entertaining or relaxing with family. Modern Kitchen: The well-appointed kitchen boasts ample cabinet space, updated appliances, and a cozy dining area. Private Master Suite: The master bedroom is a peaceful retreat, featuring an en-suite bathroom with dual sinks, a walk-in shower, and a large closet. Well-Maintained: Recent updates ensure this home is move-in ready, with new flooring, fresh paint, and upgraded fixtures throughout. Outside: Large Yard: Enjoy the Florida sunshine in your spacious backyard, ideal for gardening, barbecues, or simply unwinding after a busy day. Parking RV parking on the side of the main house. Quiet, Family-Friendly Neighborhood: Located in a quiet, well-established neighborhood, this home provides the perfect balance of privacy and community. Location, Location, Location! Prime Proximity to Local Amenities: This home is just minutes away from shopping, dining, and entertainment options in The Villages, which is renowned for its vibrant lifestyle and vast array of recreational activities. Convenient to Nature: Nearby parks, lakes, and nature trails make outdoor activities easy and enjoyable for all ages. Whether you’re into boating, fishing, or hiking, the options are endless. Easy Access to Major Roads: Located just off US-301 and SR-44, you'll have easy access to both Ocala and Orlando, making this location perfect for commuters or anyone who enjoys day trips to Central Florida’s top attractions. Why Summerfield? Enjoy the peaceful pace of rural living without sacrificing proximity to city amenities. Summerfield is known for its friendly, welcoming community and its excellent schools, making it an ideal place to raise a family or retire in comfort. This home offers the best of both worlds—peaceful, suburban living with easy access to everything you need! Whether you’re enjoying your morning coffee on the porch, relaxing in your spacious backyard, or exploring the surrounding area, this property is ready to offer you a lifestyle of comfort and convenience. Don’t miss out on this wonderful opportunity. Schedule your showing today and make this your new home!
- Type:
- Single Family
- Sq.Ft.:
- 2,020
- Status:
- Active
- Beds:
- 2
- Lot size:
- 0.18 Acres
- Year built:
- 2001
- Baths:
- 2.00
- MLS#:
- OM689631
- Subdivision:
- Spruce Crk Cc-tamarron Rep
ADDITIONAL INFORMATION
LOOK NO MORE!!! THIS BEAUTIFUL SANIBEL MODEL IS FURNISHED AND READY FOR A NEW OWNER. AS YOU PULL UP TO THE HOME YOU WILL SEE THE LOVE AND CARE FROM THE OWNER. FROM THE STAMPED CONCRETE DRIVEWAY AND SIDEWALKS, TO THE LUSH LANDSCAPING. THIS HOME HAS 2 BEDROOMS PLUS AN OFFICE AND 2 BATHS. AS YOU ENTER INTO THE SPACIOUS FOYER, YOU WILL SEE THE CROWN MOLDING, PLANTATION SHUTTERS, ROUNDED CORNERS AND OTHER EXTRA'S PUT INTO THIS HOME. THE KITCHEN IS COMPLETE WITH AN OVERSIZED EATING AREA WITH CHAIR RAIL, BREAKFAST BAR WITH 2 STOOLS, CLOSET PANTRY, AND LOTS OF CABINETS WITH CROWN MOLDING AND SOME PULL OUTS. IT HAS A BUILT IN CABINET AND CHAIR RAIL IN THE FORMAL DINING ROOM MAKING IT GREAT FOR ENTERTAINING. THE LIVING AREA HAS AN ELECTRIC FIREPLACE AND OVERLOOKS THE LANAI. YOU WILL LOVE THIS 280 sq ft 4 SEASON LANAI WITH THE LANDSCAPING STRATEGICALLY PLACED FOR TOTAL PRIVACY, AND A WATER FOUNTAIN FOR RELAXING MEDITATION. IT ALSO HAS A PATIO AREA FOR GRILLING. THE MASTER BEDROOM ALSO HAS A PRIVATE VIEW OUT THE BAY WINDOW AND A LARGE WALK-IN CLOSET. THE MASTER BATH HAS SOAKING TUB AND SEPARATE SHOWER WITH EXTRA CABINETRY BESIDES THE DOUBLE SINK VANITY. THE HOME HAS A GENERAC GENERATOR, ROLL DOWN SCREEN IN GARAGE, ROOF WAS NEW IN 2020.
- Type:
- Single Family
- Sq.Ft.:
- 1,390
- Status:
- Active
- Beds:
- 2
- Lot size:
- 0.19 Acres
- Year built:
- 1993
- Baths:
- 2.00
- MLS#:
- OM689620
- Subdivision:
- Spruce Creek South
ADDITIONAL INFORMATION
Golf course and water views await it's new owner in this well priced Palm floor plan in Spruce Creek South, a 55 and better community is just minutes to The Villages and has golf cart access to shopping, restaurants, and so much more. This 2/2 Palm boast easy to maintain vinyl siding, simple landscape, and a sliding garage screen door. As you enter the home, you are greeted with tile floors in the foyer, dinning room, and wet areas, while the living room and bedrooms offer cozy carpeting. The guest bedroom has ample space for guests. The kitchen offers convenience and function with a breakfast bar and plenty of counter space. The nice sized primary bedroom, has a sliding glass door with direct access to the lanai, and it's very on en-suite with walk in shower. The glass enclosed, heated and cooled family room gives privacy, while taking advantage of the water and golf course views. Don't forget the open patio in back, which is great for grilling out. The roof was re-shingled in 2008 and water heater was replaced in 2022. This home can also be available furnished. Don't miss this one, make your appointment today!
- Type:
- Other
- Sq.Ft.:
- 960
- Status:
- Active
- Beds:
- 3
- Lot size:
- 0.22 Acres
- Year built:
- 2000
- Baths:
- 2.00
- MLS#:
- G5089408
- Subdivision:
- Breezewood Estate
ADDITIONAL INFORMATION
New Price Reduction! Wonderful home for a first time home buyer or a great retirement home. This home is well maintained and has 3 bedrooms and 2 baths with many updated features. The flooring in the kitchen, the dining and the laundry areas was installed in 2021. Toilets were replaced in bathrooms in 2021, along with a new large soaking tub and tiled shower in the primary bathroom, also in 2021. The refrigerator, washer and dryer were also replaced in 2021. Additional features include a new ceiling light in the guest bath (2022), new electrical control box for the well in 2022, new ceiling light in dining room in 2023, the electrical pressure switch was replaced on the well in 2023 and a new 3 ton AC unit was installed (also in 2023) The home has a spacious front porch, great for enjoying warm Florida evenings. It is on a quarter of an acre of shaded land, and has enough room for your boat, or RV. This location is central to shopping, restaurants, and medical facilities and is minutes from The Villages and Ocala. Come take a look because this home will not be on the market for long!
- Type:
- Single Family
- Sq.Ft.:
- 1,726
- Status:
- Active
- Beds:
- 3
- Lot size:
- 0.27 Acres
- Year built:
- 1991
- Baths:
- 2.00
- MLS#:
- OM689545
- Subdivision:
- Spruce Creek South
ADDITIONAL INFORMATION
Schedule your showing for this spacious 3 bedroom, 2 bathroom home with over 1700 square feet, located on a corner lot in 55+ community Spruce Creek South! This property has a hurricane storm door leading into the house with laminate wood flooring throughout the living area and kitchen, which comes with all necessary appliances. Master bedroom comes with carpet, walk-in closet and walk-in shower in a private bathroom area. Carpet is in the other 2 bedrooms in the house that share a hall bathroom as well as linen closets next to the bedrooms. Towards the back of the house, there is an extra living area that can be used for multi purpose that leads directly to the back door of the screened back porch. The permitter of the property has rain gutters all around as well, irrigation system is installed on the property and chain linked fenced cover the entire back yard area. Garage access can be found on the side garage door and from the screened front 2 car garage entrance. Septic was pumped October 2024, roof replaced and electrical breaker replaced in 2022. Gated Community with security has plenty of amenities such as pool area, tennis courts, golf course, clubhouse and more.
- Type:
- Single Family
- Sq.Ft.:
- 1,296
- Status:
- Active
- Beds:
- 2
- Lot size:
- 0.55 Acres
- Year built:
- 2001
- Baths:
- 2.00
- MLS#:
- OM689520
- Subdivision:
- Spruce Creek Gc
ADDITIONAL INFORMATION
This is a MUST SEE ~One of the largest lots~ .55 acres in Del Webb!!!ROOM FOR A POOL!! Privacy in the back yard as it backs up to undeveloped land. This 2/2 CHESAPEAKE model has been updated with a*** A/C 2022, GAS HT WT HEATER 2022 with warranty, ROOF 2015, NEW CARPET, NEW GARAGE DOOR OPENER AND CEILING FANS***. Spoil yourself with an INSIDE LAUNDRY and spacious WALK IN CLOSETS !!! You will not have to worry about watering a large lot because it has a WELL for irrigation!!!The present owner has maintained the home nicely just bring your belongings and watch the beautiful sunrises on a lovely patio with BIRDCAGE .Located across the street from the MASTERS GOLF COURSE.The seller will be providing a One Year Broward Factory Home Warranty to the buyer.Call today and Start living in one of the best 55+ communities there is!
- Type:
- Single Family
- Sq.Ft.:
- 1,704
- Status:
- Active
- Beds:
- 3
- Lot size:
- 0.16 Acres
- Year built:
- 2005
- Baths:
- 2.00
- MLS#:
- G5089300
- Subdivision:
- Stonecrest
ADDITIONAL INFORMATION
STONECREST is a 55+ Golf Course Community With All The Amenities, and just a Bridge Away By Golf Cart To The Villages! This Charming 3/2 Hickory with a 2 Car Garage boasts a Fantastic Location, a ROOF in 2019, Luxury Vinyl Plank flooring in the hallway to the guest bedrooms, and offers a Spacious Kitchen featuring Luxury Vinyl Plank flooring, Wood cabinets, Whirlpool Stainless appliances, Pantry closet, Center Island, and a Generous breakfast bar. The kitchen opens to the Huge Great Room making the Hickory model perfect for entertaining family and friends! The Great Room offers convenient sliding door access to the Expanded Lanai which is sure to be the favorite gathering place for enjoying relaxing outdoor dining and beautiful Florida sunsets! The Primary bedroom showcases a Tray ceiling, a nice size Walk in closet, and an En suite bathroom. The En suite bathroom features a Walk in shower, New Kohler commode, and a Linen closet. The Guest bathroom offers a tub and shower combination, new Kohler commode, and is easily accessible from both the second and third bedrooms, as well as the main living areas. This well designed home offers the owner peace of mind with a Roof replaced (2019), HVAC (2019), 7 Windows replaced (2019), and 2 Windows replaced (2022). Stonecrest is a 55+ gated golf course community with all the amenities, pools, pickleball courts, softball, 18 hole championship golf course, Broad Stripes Golf & Social Club and over 80 different clubs to join! Stonecrest is just a bridge away by golf cart to the Villages. It is a community with Private Roads and 24 Hour Security! As a private gated golf course community, you can expect a high level of privacy and security. Overall, this home offers a combination of luxurious features, a desirable location, and a secure community setting. A WONDERFUL LIFESTYLE AWAITS YOU IN STONECREST!
- Type:
- Single Family
- Sq.Ft.:
- 1,144
- Status:
- Active
- Beds:
- 2
- Lot size:
- 0.44 Acres
- Year built:
- 1988
- Baths:
- 2.00
- MLS#:
- G5089523
- Subdivision:
- Pinehurst
ADDITIONAL INFORMATION
Room to grow and enjoy the freedom of homeownership without a HOA or Bond. Spacious lot, ample space for a pool, RV or boat-perfect for your outdoor lifestyle. Plus there's also a large outer building (19.8 x19.8) with electricity—ideal for a workshop, storage, or an additional garage. Charming 2 Bedroom, 2 Bath home, located in a convenient area. The heart of the home is the updated chef's kitchen, complete with granite countertops, a stylish backsplash, and beautiful cabinetry with pull-outs. Enjoy cooking with the Whirlpool appliance package and sipping your morning coffee at the bar chair height counter. The kitchen also boasts recessed lighting and a window, creating a bright and inviting space. Both bedrooms feature walk-in closets, and the primary bathroom has been thoughtfully updated with a spacious walk-in tiled shower. Throughout the home, you'll find beautiful waterproof laminate flooring, with cozy carpet in the bedrooms. Each room is equipped with ceiling fans, including the laundry room for added comfort. Additional highlights include an attached 2-car garage with an insulated door, shelving, and pull-down attic stairs for extra storage. Enjoy the charm of a quiet, rural neighborhood while still being close to The Villages and all the amenities you need. This home truly has it all!
- Type:
- Other
- Sq.Ft.:
- 1,352
- Status:
- Active
- Beds:
- 3
- Lot size:
- 0.27 Acres
- Year built:
- 1990
- Baths:
- 2.00
- MLS#:
- O6257242
- Subdivision:
- High Hopes Mobile Home
ADDITIONAL INFORMATION
Perfect starter home with private back yard now available! Fall in love with this newly renovated 2 bedroom 2 bath double wide home where there's nothing to do but move in! From fresh paint to new vinyl plank floors and more - even a new roof in 2023! Enjoy cool evenings from your enclosed front porch, featuring outdoor carpet, lots of windows, vaulted ceilings and a ceiling fan. Once inside you'll love the open floorplan with spacious rooms. The kitchen has light colored cabinets, wood countertops, and overlooks the dining room. The appliances are stainless steel, adding a modern touch! Just off the kitchen is the laundry room that leads out to the carport. The split floorplan is great for added privacy. Each bedroom is very spacious with a walk in closet and it's own bathroom. Outside, enjoy the view in the enclosed covered porch. There's plenty of space to do whatever you'd like in your huge backyard with lots of trees for privacy! There's even a small workshop/storage room for extra space. The community has a pool to enjoy and your fee covers water/sewer. Come schedule your tour today!
- Type:
- Single Family
- Sq.Ft.:
- 1,238
- Status:
- Active
- Beds:
- 3
- Lot size:
- 0.22 Acres
- Year built:
- 2020
- Baths:
- 2.00
- MLS#:
- G5089317
- Subdivision:
- Belleview Heights Estate
ADDITIONAL INFORMATION
Beautiful 2020 year built home on a corner lot, This 3 bedroom, 2 full baths is a must see. Granite counter tops and beautiful ceramic tile throughout the home. Located in the city of Summerfield in a very peaceful quiet neighborhood. Quick access to HWY 484 within minutes for quick trips to Ocala, The Villages, restaurants, food, shopping and schools. A great place for you to call home !
- Type:
- Single Family
- Sq.Ft.:
- 2,413
- Status:
- Active
- Beds:
- 3
- Lot size:
- 0.25 Acres
- Year built:
- 2005
- Baths:
- 2.00
- MLS#:
- G5089054
- Subdivision:
- Spruce Creek Gc
ADDITIONAL INFORMATION
This stunning TURNKEY home in the highly sought-after Kingston model in Del Webb Spruce Creek is a must-see. Offering the perfect blend of privacy and luxury, this 3-bedroom, 2-bathroom home is located on a quiet cul-de-sac with beautiful golf course frontage on the 3rd hole of the Memorial Golf Course. The home exudes curb appeal, with a meticulously manicured lawn, decorative rock beds, a custom-designed concrete driveway, and a welcoming walkway lined with professionally installed landscaping. As you enter through the twin leaded glass front doors, you'll immediately be captivated by the expansive golf course views that greet you.Inside, the home features a spacious and open layout, highlighted by a gourmet kitchen with tall maple cabinets, a tiled backsplash, and gorgeous granite countertops. The kitchen flows seamlessly into a large family room, perfect for both casual living and entertaining. The home's thoughtful split floor plan places the master suite on one side, offering a tray ceiling with crown molding, a large walk-in closet, and a luxurious master bath. Two additional bedrooms on the opposite side provide ample space for family or guests. Throughout the home, 18-inch ceramic tile flooring runs through the foyer, kitchen, breakfast area, bathrooms, and laundry room, while plush carpeting adds comfort to the living areas and bedrooms.For those who love indoor-outdoor living, both the family room and living room provide easy access to the concrete-designed lanai and spacious birdcage, where you can enjoy Florida's year-round sunshine. The home also boasts an extended 2-car garage with an additional 4 feet of space, plus a dedicated golf cart garage for extra storage and convenience.This immaculate home is move-in ready, with recent updates including a new roof in 2014 and a new HVAC system in 2017. As a resident of Del Webb Spruce Creek, you'll have access to an incredible array of amenities, including 36 holes of golf, pickleball and tennis courts, three pools (one within a state-of-the-art fitness center), and a vibrant social scene with numerous clubs, entertainment, and activities. This home truly offers the best of both luxury and lifestyle—don't miss your chance to see it today!
- Type:
- Single Family
- Sq.Ft.:
- 2,057
- Status:
- Active
- Beds:
- 4
- Lot size:
- 0.22 Acres
- Year built:
- 2024
- Baths:
- 3.00
- MLS#:
- OM689461
- Subdivision:
- Belleview Heights Estates Unit 3
ADDITIONAL INFORMATION
Completed on 12/30/2024 Pictures are not actual - for model display only (colors may vary). This brand new, block and stucco home with accented stacked stone in the most desirable location of Belleview Heights will captivate you! Boasting 4 bedrooms, 3 full bathrooms, an attached 2 car garage, and a total living space of 2,057 sq.ft. this home has it all. Enjoy the beautiful white kitchen cabinets, granite counter tops, and stainless steel appliances, perfect for entertaining family and friends. With its taller than usual ceilings, completely tiled floor, open floor plan and split bedroom layout, plus an extra large walk-in closet in the master bedroom, this home has been thoughtfully constructed with your every need in mind. Conveniently located close to The Villages, restaurants, shopping, grocery stores, theaters and Town Squares, plus full hospital and two walk in medical centers within a 15 minute drive, as well as private medical doctors and specialists. It couldn't be more accessible to Highways 42, 301, 441 and 27, Florida's two major roadways, I-75 and the Florida Turnpike either. And when you feel like exploring a bit, visit the Gulf of Mexico or travel a little over an hour to Orlando or Tampa, or the Atlantic Ocean. A perfect blend of modern conveniences and a fantastic location make this home completely captivating.

Summerfield Real Estate
The median home value in Summerfield, FL is $299,200. This is higher than the county median home value of $270,500. The national median home value is $338,100. The average price of homes sold in Summerfield, FL is $299,200. Approximately 76.06% of Summerfield homes are owned, compared to 10.67% rented, while 13.28% are vacant. Summerfield real estate listings include condos, townhomes, and single family homes for sale. Commercial properties are also available. If you see a property you’re interested in, contact a Summerfield real estate agent to arrange a tour today!
Summerfield, Florida 34491 has a population of 25,173. Summerfield 34491 is less family-centric than the surrounding county with 15% of the households containing married families with children. The county average for households married with children is 19.74%.
The median household income in Summerfield, Florida 34491 is $60,831. The median household income for the surrounding county is $50,808 compared to the national median of $69,021. The median age of people living in Summerfield 34491 is 55.8 years.
Summerfield Weather
The average high temperature in July is 91.9 degrees, with an average low temperature in January of 46.1 degrees. The average rainfall is approximately 50.6 inches per year, with 0 inches of snow per year.



