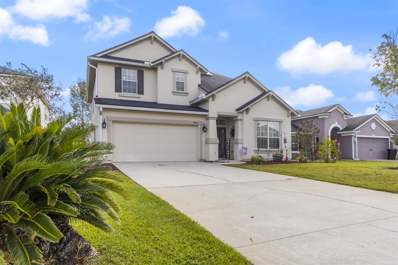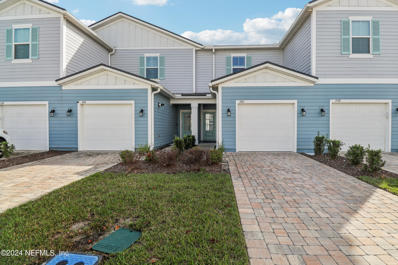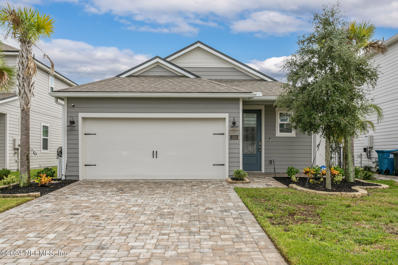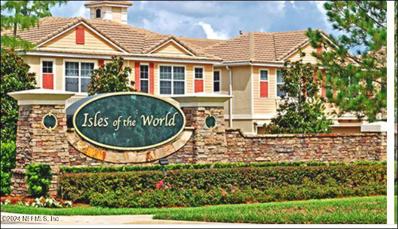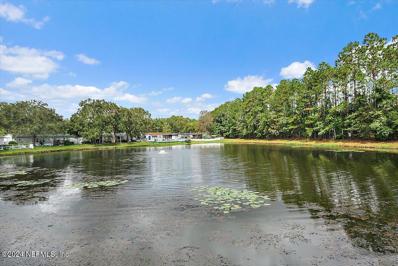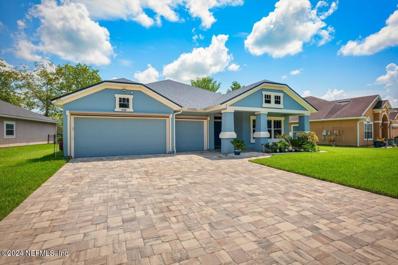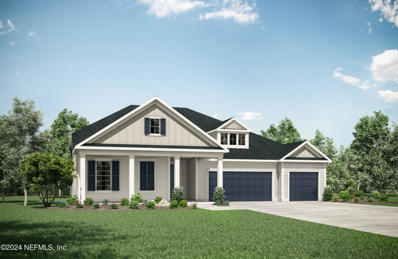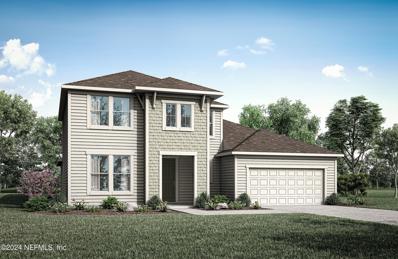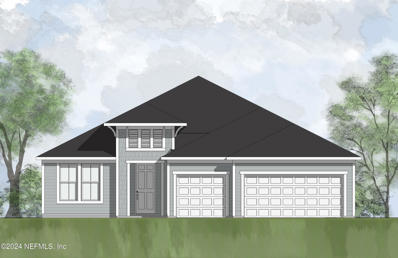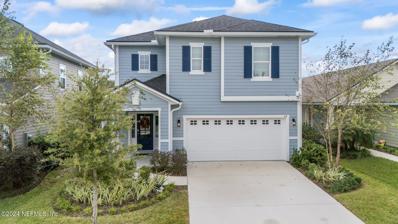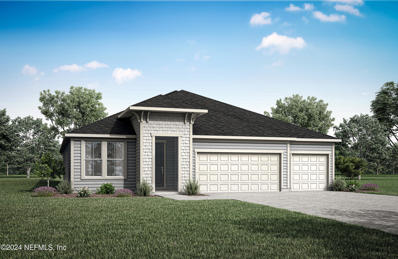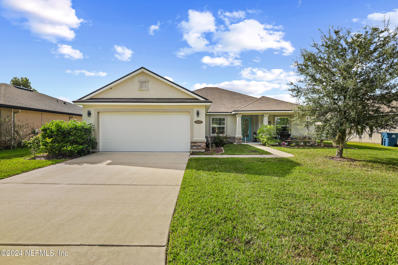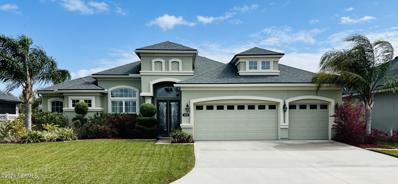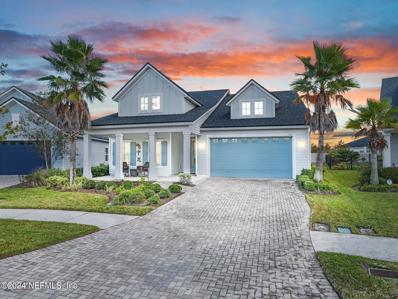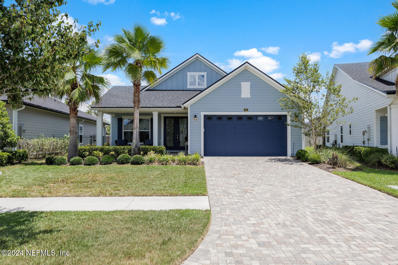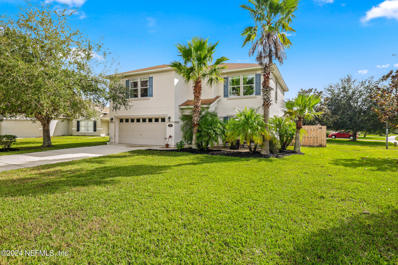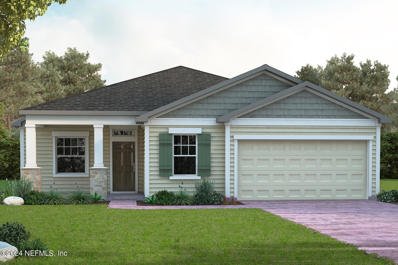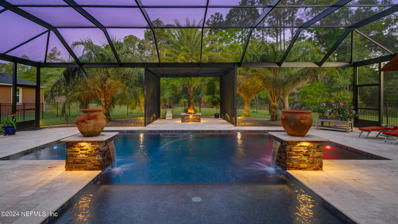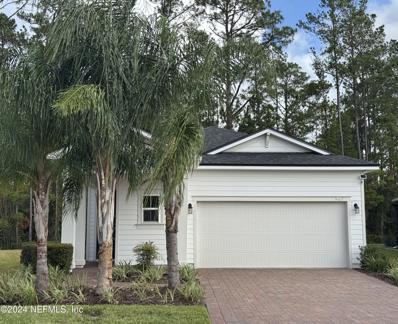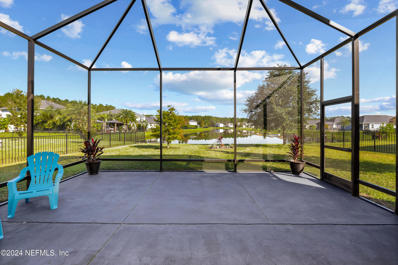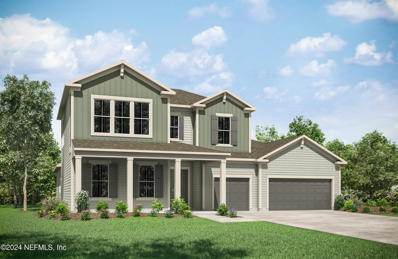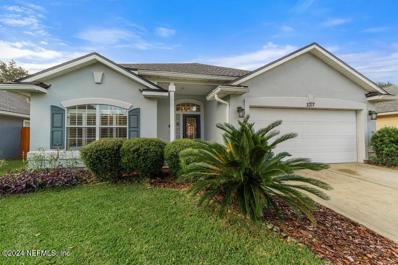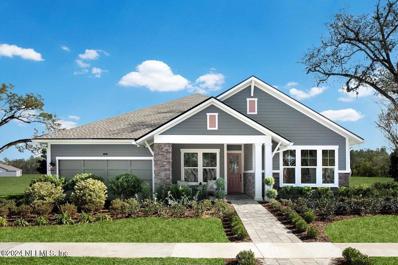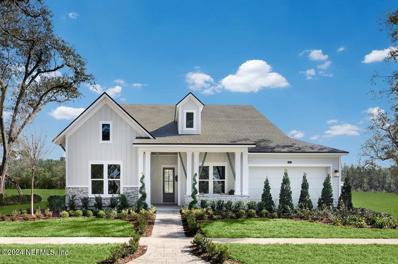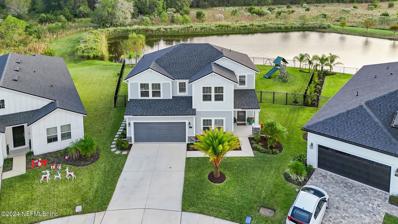Saint Augustine FL Homes for Sale
- Type:
- Other
- Sq.Ft.:
- 2,588
- Status:
- NEW LISTING
- Beds:
- 3
- Lot size:
- 0.18 Acres
- Year built:
- 2008
- Baths:
- 3.00
- MLS#:
- 245313
- Subdivision:
- Sevilla
ADDITIONAL INFORMATION
Welcome to this stunning Sevilla eco-friendly three-bedroom, two-and-a-half-bathroom contemporary home that combines elegance and functionality across two spacious levels. The main floor welcomes you with tile and wood floors and an inviting living and dining room combination that flows seamlessly into a wine cabinet area, doubling as a butlerâ??s pantry or serving stationâ??a perfect touch for entertaining. High ceilings throughout the first floor enhance the open feel, while the large kitchen impresses with abundant cabinets, a sizable pantry, stainless steel appliances, and three picturesque windows overlooking the backyard. A cozy second dining area and expansive living room with wood floors provide even more space to gather. For added convenience, the first floor also includes a half bath and a large closet with extra storage tucked under the staircase.
Open House:
Friday, 11/15 5:30-7:00PM
- Type:
- Townhouse
- Sq.Ft.:
- n/a
- Status:
- NEW LISTING
- Beds:
- 2
- Year built:
- 2022
- Baths:
- 3.00
- MLS#:
- 2055914
- Subdivision:
- Silver Landing
ADDITIONAL INFORMATION
This nearly new townhome, just 2 years old, offers a stunning water view, screened lanai and an attached garage, making it an ideal choice for those seeking a low-maintenance lifestyle. The open floor plan on the main level features tile flooring throughout and an abundance of natural light. The kitchen is well-equipped with all appliances and showcases quartz countertops. Upstairs, you'll find two spacious primary bedrooms, each with its own private bathroom. Enjoy the fantastic amenities of Silverleaf, including a community pool, tennis courts, playground, and more.
Open House:
Saturday, 11/16 3:00-5:00PM
- Type:
- Single Family
- Sq.Ft.:
- n/a
- Status:
- NEW LISTING
- Beds:
- 4
- Lot size:
- 0.13 Acres
- Year built:
- 2021
- Baths:
- 2.00
- MLS#:
- 2055903
- Subdivision:
- Silverleaf Village
ADDITIONAL INFORMATION
Open House This Saturday 3-5 pm! Welcome to your nearly-new home in the highly sought-after, no-CDD, golf cart-friendly Silver Leaf community! This beautiful property offers 4 spacious bedrooms and 2 full bathrooms, perfect for families of all sizes. The open floor plan is ideal for entertaining, featuring a large living area that flows seamlessly into the dining room and a modern kitchen with updated appliances, ample counter space, and plenty of storage. This home is packed with upgraded features both inside and out. Inside, you'll find an owned water softener, and the upgraded garage includes heating, cooling, and epoxy flooring, making it a versatile space year-round. Step outside to enjoy a screened lanai, a beautiful outdoor kitchen, and a fully fenced yard for added privacy. Enhance your outdoor experience with a covered pergola and lush landscaping, creating a serene atmosphere perfect for relaxation or gatherings. The exterior is designed for low maintenance, with added gutters and a newly installed drainage system for your convenience. Located in the vibrant, golf cart-friendly Silver Leaf community, you'll enjoy access to an oversized pool, splash pad, pickleball courts, and two dog parks. With close proximity to top-rated schools, shopping, and dining, this property offers everything you need and moredon't miss the chance to call it home!
- Type:
- Townhouse
- Sq.Ft.:
- n/a
- Status:
- NEW LISTING
- Beds:
- 3
- Lot size:
- 0.08 Acres
- Year built:
- 2007
- Baths:
- 4.00
- MLS#:
- 2055895
- Subdivision:
- Wgv Isles Of The World
ADDITIONAL INFORMATION
This well maintained town home is designed to make you feel at home. You enter into a beautiful courtyard that is designed to make entertaining so enjoyable. Updated flooring, new gas hot water heater for over the garage apartment , and new air handler for apartment. Both master suites are upstairs with a tub and separate shower and abundant closet space. the back patio overlooks a lake and is very private. The over the garage suite is perfect for visitors or family. Enjoy a quite lifestyle at home but have the beaches and dining in St. Augustine just minutes away. Please schedule through Showing time.
Open House:
Saturday, 11/16 2:00-4:00PM
- Type:
- Other
- Sq.Ft.:
- n/a
- Status:
- NEW LISTING
- Beds:
- 3
- Lot size:
- 0.17 Acres
- Year built:
- 1999
- Baths:
- 2.00
- MLS#:
- 2054867
- Subdivision:
- Bartram Oaks
ADDITIONAL INFORMATION
You won't find a home with this spectacular view just anywhere! The stunning lake view, with a fountain, extends out into a wooded preserve. Private, quiet and peaceful. This lot offers a large screened porch and a spacious full rail deck that is perfect for entertaining or relaxing on your own any time of the day. Come and see this well maintained 3 bedroom, 2 bath home with an indoor laundry room. The open and airy kitchen offers a tremendous amount of cabinet and counter space centered with an island for casual seating and even more cabinet space! Directly across from the kitchen is a separate dining room that looks out over the lake. There is a radio/intercom with speakers and surround sound throughout the home. The metal roof and AC are 6 years young, the HOA fees are low and the community is super friendly.
- Type:
- Single Family
- Sq.Ft.:
- n/a
- Status:
- NEW LISTING
- Beds:
- 4
- Lot size:
- 0.19 Acres
- Year built:
- 2007
- Baths:
- 3.00
- MLS#:
- 2041468
- Subdivision:
- Sevilla
ADDITIONAL INFORMATION
Beautiful 4 bedroom 3 bath home, it's a sprawling ranch with a great water view. Open floorplan with a large eat in kitchen, granite countertops, stylish backsplash, SS appliances with tons of counterspace. There's kitchen island, breakfast bar and a breakfast nook. Formal dining room/flex space, and an office. Split bedroom plan perfect for the growing family. 4th bedroom with an on suite bath great for a teens or guest bedroom. LVP flooring through out. Very well maintained. 3 car garage with a screen system on both garages. rocking chair front porch. Covered and screened lanai over looking the fenced backyard and water view. You will enjoy gathering with family for a cookout on the additional paver patio overlooking the pond. GREAT St Johns county schools. New 100'' hisence TV in family room is great for sporting events, 86'' LG in the master bedroom, and 65'' Samsung smart TV are all included with the sale.
- Type:
- Single Family
- Sq.Ft.:
- n/a
- Status:
- NEW LISTING
- Beds:
- 4
- Lot size:
- 0.27 Acres
- Year built:
- 2024
- Baths:
- 3.00
- MLS#:
- 2055766
- Subdivision:
- Trailmark
ADDITIONAL INFORMATION
Residents will love calling the Palmetto home, an intricately-designed ranch plan. Upon entry, visitors will immediately be drawn to the open living area, highlighted by a large kitchen with great views of the family room and expansive morning room. The luxurious primary suite is tucked away privately, connected to an impressive primary suite bath and spacious walk-in closet. A flex room and multiple additional bedrooms are hosted on the main level. Photos are samples only. Colors and options vary.
- Type:
- Single Family
- Sq.Ft.:
- n/a
- Status:
- NEW LISTING
- Beds:
- 4
- Year built:
- 2024
- Baths:
- 3.00
- MLS#:
- 2055756
- Subdivision:
- Trailmark
ADDITIONAL INFORMATION
The Seaside is an exciting two-level plan that boasts up to five bedrooms. At more than 3,000 square feet, the Seaside includes a large, open living area, an extended outdoor living area with and multiple bedroom suites on the main level. The second level includes a game room, bathroom and two additional bedrooms.
- Type:
- Single Family
- Sq.Ft.:
- n/a
- Status:
- NEW LISTING
- Beds:
- 4
- Lot size:
- 0.22 Acres
- Year built:
- 2024
- Baths:
- 3.00
- MLS#:
- 2055741
- Subdivision:
- Trailmark
ADDITIONAL INFORMATION
A designated remote work space, private main-level primary suite and a three-car garage are just some of the highlights that you can look forward to when choosing the Rosemary floor plan in Trailmark. The Rosemary offers multiple options and upgrades. A part of the Universal Design series, you can look forward to easily accessible hallways, doors and entryways. Photos are samples only. Colors and options vary.
- Type:
- Single Family
- Sq.Ft.:
- n/a
- Status:
- NEW LISTING
- Beds:
- 4
- Lot size:
- 0.14 Acres
- Year built:
- 2021
- Baths:
- 3.00
- MLS#:
- 2055758
- Subdivision:
- Trailmark
ADDITIONAL INFORMATION
Located near the historic charm of St. Augustine, beautiful beaches, and with an easy commute to Jacksonville, this is your dream home! Welcome to this stunning, well-maintained two-story home in the highly sought-after Trailmark community. The home features a bright, open floor plan and a fully fenced backyard, perfect for outdoor living. Upstairs, you'll find the spacious primary suite along with two additional bedrooms and a full bath. A large loft area offers versatility—ideal for a homework zone, a second family room, or a play area. On the main level, there's an additional bedroom and bath, currently used as an office, complete with a built-in Murphy bed that stays with the home. The kitchen is a true highlight, with elegant white cabinetry, quartz countertops, a new backsplash, stylish decorator lighting, and stainless steel appliances. All the bedroom closets are equipped with custom organizers for maximum efficiency. Plus, the home includes a water softener for added
- Type:
- Single Family
- Sq.Ft.:
- n/a
- Status:
- NEW LISTING
- Beds:
- 4
- Lot size:
- 0.19 Acres
- Year built:
- 2024
- Baths:
- 3.00
- MLS#:
- 2055697
- Subdivision:
- Trailmark
ADDITIONAL INFORMATION
The Grayton II is a one-level, four-bedroom ranch with an airy, open great rom that connects to the kitchen and dining spaces for easy entertaining. The owner's suite is a secluded oasis away from the other rooms of the house, offering back yard views and luxurious extras such as a large walk-in closet, separate vanity areas, and a built-in bench in the shower. The expansive media room comes equipped with DreeSmart technology features which support your home's technology needs now and into the future. Photos are samples only. Colors and options vary.
- Type:
- Single Family
- Sq.Ft.:
- n/a
- Status:
- NEW LISTING
- Beds:
- 4
- Lot size:
- 0.17 Acres
- Year built:
- 2017
- Baths:
- 2.00
- MLS#:
- 2055678
- Subdivision:
- Samara Lakes
ADDITIONAL INFORMATION
Welcome to Samara Lakes where you can still get a 4 bedroom 2 bathroom home for an amazing price! This home features an additional office space, front porch, screen backed lanai and 2062 sq feet of space. Sellers have hurricane shutters for all windows and doors, new water heater, new HVAC motor, new dishwasher and washing machine that will all convey with the property. Located in one of the TOP School districts in the state, this community sits in the heart of World Golf Village and is within a short bike ride to schools, shopping and restaurants. St. Johns county is a thriving and bustling area in Northeast Florida! Don't miss your chance to own a slice of this amazing community.
- Type:
- Single Family
- Sq.Ft.:
- 3,446
- Status:
- NEW LISTING
- Beds:
- 4
- Year built:
- 2018
- Baths:
- 3.00
- MLS#:
- 2055575
- Subdivision:
- Arbor Mill
ADDITIONAL INFORMATION
This luxurious Vintage Estates premium built home in the Arbor Mill community is inviting and cozy. As you pull up to the home you'll notice the beautifully manicured lawn and landscaping all framed by concrete curbing, and in the evening the bright landscape lighting illumining the beautiful architecture and design of the home both in the front and backyards which is secured by six foot vinyl privacy fencing with a black iron fencing to not obscure your water views, which also was designed with a 'puppy picket' style to ensure your tiny pets are safely secured. The second you walk through the beautiful double leaded glass front doors onto the impressive porcelain tiled floor, you are amazed by the volume of the massive heights of the twelve foot trey and coffered ceilings throughout common areas and will immediately notice the peaceful water views through the expansive sliding glass doors covered by beautiful plantation shutters 8 feet doors throughout the house. The 2514 square feet footprint of the house hosts 4 bedrooms and 3 bathrooms. The split floor plan provides for a secluded large primary suite which includes his and her massive walk-in closets, large primary room with bay window sitting area, again with impressive water views, and spa like soaking bathtub with separate walk-in shower. The gourmet kitchen boasts lots of cabinets and storage and is complemented by a massive island providing a lot of workspace for the cook and adequate space to host comfortably 5 or 6 chairs with custom built walk-in pantry. The home is fueled by natural gas for hot water, cooking and laundry. A tankless water heater heats your water that is softened by a Culligan soft water system that conveys with the property. The home boasts a lot of upgrades including, central vacuum system, 100% crown moldings, 5 1/2" baseboards, wainscoting in breakfast nook, 120 square feet of overhead storage and stair access to 100 square feet of attic storage in the 3 car garage which has been installed with a durable tiled flooring for a beautiful finished look. The house sits in St. Johns County which offers the best school district in the state of Florida. It has the lowest HOA fees of approximately $63 per month for so many amenities like swimming pool, tennis and pickle courts, children's play area, large and small dog park and RV parking available (for additional fee) with NO CDD fees! Outdoor Security cameras, ring doorbell, and bar stools convey with the home.
Open House:
Saturday, 11/16 11:00-1:00PM
- Type:
- Single Family
- Sq.Ft.:
- n/a
- Status:
- NEW LISTING
- Beds:
- 3
- Lot size:
- 0.21 Acres
- Year built:
- 2019
- Baths:
- 2.00
- MLS#:
- 2054488
- Subdivision:
- Shearwater
ADDITIONAL INFORMATION
Bursting with curb appeal, this single level home in Shearwater features modern efficiency and timeless Southern charm. Enjoy hosting friends and family through the open living area with spacious Kitchen and Dining adjacent to the inviting Living Room with gas fireplace. The enclosed patio offers more room to relax as you enjoy the endless summer lifestyle. The Primary Suite boasts a jetted tub and undeniable walk-in closet with built-ins. A bright den is the perfect home office, studio, or playroom. Schedule your tour today! Residents of Shearwater are gifted with a preserved natural surrounding where you can walk, bike, paddle, and soak up the sun.
Open House:
Saturday, 11/16 11:00-1:00PM
- Type:
- Single Family
- Sq.Ft.:
- n/a
- Status:
- NEW LISTING
- Beds:
- 3
- Lot size:
- 0.16 Acres
- Year built:
- 2018
- Baths:
- 2.00
- MLS#:
- 2054490
- Subdivision:
- Shearwater
ADDITIONAL INFORMATION
Embrace an active outdoor lifestyle with this Embrace the Florida lifestyle in this stunning home to retreat to in Shearwater. Open concept living invites family and friends to gather in the Kitchen with gas cooktop and quarter countertops, the bright Dining area, the cozyliving room, and large lounge area on the covered patio. The Primary suite is stunning with plenty of natural light and an indulgent owners ensuite. High-end finishes with modern efficiency and classic style adorn every corner of this home from high ceilings, to upgraded smooth walls and wood plank tiles. Residents of Shearwater are gifted with a preserved natural surrounding where you can walk, bike, paddle, and enjoy the amazing amenities.
- Type:
- Single Family
- Sq.Ft.:
- n/a
- Status:
- NEW LISTING
- Beds:
- 3
- Lot size:
- 0.2 Acres
- Year built:
- 2007
- Baths:
- 3.00
- MLS#:
- 2055651
- Subdivision:
- Samara Lakes
ADDITIONAL INFORMATION
Located in the heart of World Golf Village, this home is within walking distance of schools, shops and restaurants! Nestled in a quiet cul-de-sac sits this 3 bedroom, 2.5-bath home that features a downstairs office and an upstairs loft. With almost 2500 square feet of living space you won't find this size home for this price in this location often! The way this home sits you get a ton of natural light that pours in and makes the space bright, light and airy. Samara Lakes is a NO CDD community but still includes pool, gym, playgrounds, basketball courts and more. Upgrades on this home feature 2 New HVAC units in 2020, 2 smart Eco-bee Thermostats, new garage door smart motor that can be controlled by an app, new Schlage smart front door lock and ring doorbell! Kitchen was freshened up with new paint and hardware on cabinets, painted entire inside and outside of home, added new privacy fence, installed motion activated lights in guest bathroom, new fridge in 2020 and new roof 2019
$574,740
22 Amalia Way St Augustine, FL 32092
- Type:
- Single Family
- Sq.Ft.:
- n/a
- Status:
- NEW LISTING
- Beds:
- 3
- Year built:
- 2024
- Baths:
- 3.00
- MLS#:
- 2042510
- Subdivision:
- Shearwater
ADDITIONAL INFORMATION
The Caverton Classic family home plan blends vibrant lifestyle spaces with top-quality craftsmanship. The open-concept features splendid and sunny spaces to spend your leisure time together, dine, and relax. Your serene Owner's Retreat includes a luxury en suite bathroom and a large walk-in closet. The spare bedrooms include sizable closets and room for personal flair. The extra garage space and bonus closet provide ample bonus storage. Your versatile study is designed to make an ideal work-from-home office or a charming lounge. Our Industry-leading Warranty helps make every day brighter with this attractive new home plan.
$1,839,000
104 Ashton Oaks Drive St Augustine, FL 32092
- Type:
- Single Family
- Sq.Ft.:
- n/a
- Status:
- NEW LISTING
- Beds:
- 4
- Lot size:
- 3.56 Acres
- Year built:
- 2017
- Baths:
- 4.00
- MLS#:
- 2020421
- Subdivision:
- Ranch Club@ashton Oaks
ADDITIONAL INFORMATION
This stunning home is situated within the gated equestrian enclave of Ashton Oaks Ranch Club, offering an unparalleled living experience. Set on a sprawling 3.5-acre lot, this gem boasts a saltwater pool, spacious screened lanai, and seven-car garages, creating a haven of luxury and comfort. Constructed in 2017, the ranch-style property features four bedrooms plus a study within an open-concept split floor plan. Luxurious touches abound throughout the home, from the grand entrance to the meticulously crafted ceilings. Plantation shutters, crown molding, wainscoting, solid wood doors, decorative coffered ceilings, designer lighting, granite counters, continuous hardwood flooring, and a Sonos surround sound system elevate every corner with elegance and functionality. Step outside into a true paradise, where over 20 mature palm and citrus trees create a serene backdrop. The saltwater pool, surrounded by travertine, and firepit, are controlled by a state-of-the-art Pentair system. An outdoor kitchen featuring a Blaze Gas Grill completes the outdoor experience. The home is fortified with impact windows and doors, ensuring both safety and peace of mind. Additionally, there are two separate two-car garages in addition to the attached three-car garage. This special property not only offers luxurious living but also welcomes the possibility of keeping horses, donkeys, chickens, and goats. The Ranch Club amenities include a riding ring for the community's enjoyment, completing the idyllic lifestyle offered by this extraordinary estate. Being located in Saint Johns County, this property benefits from 10/10 K-12 schools. Its close proximity to I-95 facilitates easy commuting to downtown Saint Augustine or Jacksonville. The Shoppes of Murabella and Publix are just a brief 10-minute drive away, offering convenient access to amenities while maintaining the cherished ambiance of country living. All information pertaining to the property is deemed reliable, but not guaranteed. Information to be verified by the Buyer. Be advised that cameras may exist recording audio and video inside/outside the property, such as ring doorbells.
- Type:
- Single Family
- Sq.Ft.:
- n/a
- Status:
- Active
- Beds:
- 3
- Lot size:
- 0.15 Acres
- Year built:
- 2022
- Baths:
- 2.00
- MLS#:
- 2055591
- Subdivision:
- Reverie At Trailmark
ADDITIONAL INFORMATION
Resort Style Living in this 55+ Better than new home in the World Golf Village area of Historical St Augustine. Just Built in 2022 & includes all new barely used appliances! The home features thousands in upgrades including: Under cabinet lighting, Upgraded lighting throughout with top level ceiling fan(s) w/ remotes, Added outlet(s) in master bedroom walk-in closet & laundry room. Washer, dryer, refrigerator with ice maker & filtered water, Ring camera doorbell & security camera in front & lanai solar charged, TV mount(s) in living room, flex room & 2nd bedroom. Cellular shades plus curtains in Master, 2nd bedroom & Flex(non conforming 3rd bedroom). Smart lock added to front door. Paver driveway+ front & back patio, All pavers have been sealed & home has been pressure washed outside. This home is immaculate inside and out with Gorgeous Palm Trees in the front & Private preserve in the back. This home's back patio does NOT face either neighbors patio for added privacy. (click More) Reverie at Trailmark is just a short drive to Historical Downtown St. Augustine and St Augustine Beaches. So you can enjoy it all and not be in a Flood zone (this home is in X = the least likely to flood & does not require flood insurance by mortgage companies.*consult mtg co. & insurance co. for details. This home has only been lived in for a few weeks since purchased. Save time & Money instead of buying new & enjoy this hard to find private lot. Reverie is a Resort Style 55+ community that offers one of the fewest heated pools in the area, hot tub, tennis, Pickleball courts, gym, bocce ball, large dog & small dog parks, and a brand new amenities center with fabulous activities scheduled by the activities director for all. You not only have access to the Reverie amenities but when the grandkids come to visit included is access to the Trailmark amenities with Kid friendly pool, playground, walking trails, bike trails, kayaking, dog park for large dogs & small dog & so much more. **Non conforming 3rd bedroom has solid privacy doors and can be used as an office, formal dining room, TV room or bedroom by adding a closet or wardrobe cabinet. Construction upgrades: 12 ft ceilings, wood-look porcelain flooring, upgraded carpet & padding in carpet areas, Upgraded tile in Master bath, upgraded countertops, taller kitchen cabinets with molding & trim. Water softner loop in garage & pre-wire for TV's in all rooms. Partially Fenced. $$$ Special financing option available using recommended mortgage company. 1% 1 year buydown at NO cost to the buyer & a one-time refi voucher waiving lender fees if buyer wantes to refi. Refer to lender for all details & conditions.
Open House:
Saturday, 11/16 3:00-5:00PM
- Type:
- Single Family
- Sq.Ft.:
- n/a
- Status:
- Active
- Beds:
- 4
- Lot size:
- 0.22 Acres
- Year built:
- 2017
- Baths:
- 3.00
- MLS#:
- 2055576
- Subdivision:
- Glen St Johns
ADDITIONAL INFORMATION
*Open House - SAT 11/16 3-5PM!* No CDD Bond Fees!! Beautiful 4-Bedroom Home on a HUGE Premium Lot w Water Views in St Johns! Preserve Park Across the St! TONS of UPGRADES! Fresh Int Paint, Luxury Vinyl Plank Floors, High Ceiling & Abundance of Windows/Nat Light! Central Vac System & Smart Thermostats! Spacious Formal Dining/Entertainment Space! Open & Inviting Living Area w Gorgeous Views! Beautiful Kitchen w Granite Island/Breakfast Bar, Upgraded Cabinets, Farmhouse Sink & Stainless Steel Appliances-Fridge STAYS! Oversized Primary Bedroom w HUGE Flex Space & Wardrobe w Custom Closet System! En Suite w Frameless Walk-In Shower, Garden Tub & Dual Sink Vanity! Barn Door to Loft-Great Family Room! Brand NEW Carpet Throughout the 2nd Floor & 9 ft. 2nd Floor Ceiling Height. One-of-a-Kind Backyard Oasis: Extended Lanai w Newly Installed Birdcage Screen-Perfect Spot to Relax & Enjoy the Florida Weather! Expansive Backyard! Quiet Neighborhood w GREAT Amenities! Close to I-95, Shopping, Dining & NO Traffic
- Type:
- Single Family
- Sq.Ft.:
- n/a
- Status:
- Active
- Beds:
- 4
- Lot size:
- 0.29 Acres
- Year built:
- 2024
- Baths:
- 5.00
- MLS#:
- 2055533
- Subdivision:
- Trailmark
ADDITIONAL INFORMATION
The Crestmoore II is a wonderful plan for a busy family. The two-story family room and adjacent kitchen and dining area are sure to be a popular gathering spot. Just off the kitchen, you'll find a walk-in pantry and family foyer that will easily keep your busy household organized. The main level also includes the primary suite, a private guest suite, and a home office. Upstairs, two bedrooms and a game room create the ultimate retreat for the kids. Photos are samples only. Colors and options vary.
- Type:
- Single Family
- Sq.Ft.:
- n/a
- Status:
- Active
- Beds:
- 3
- Lot size:
- 0.13 Acres
- Year built:
- 2005
- Baths:
- 2.00
- MLS#:
- 2055532
- Subdivision:
- Stonehurst Plantation
ADDITIONAL INFORMATION
Welcome to this beautifully maintained & updated 3-bedroom, 2-bathroom single-family home in the highly sought-after Stonehurst Plantation community—offering the perfect blend of comfort, convenience, and style, with no CDD fee! Recent updates include a new roof (2020), water softener (2022), and water heater (2024), ensuring peace of mind for years to come. The kitchen is a chef's dream, featuring gorgeous granite countertops, a spacious pantry, stainless steel appliances, and a cozy breakfast nook, that opens seamlessly into the great room—perfect for entertaining family and friends. The split floor plan offers privacy, with the master suite tucked away on one side of the home. The master bathroom is a true retreat, with a luxurious soaking tub, separate shower with built-in shampoo niche, and plenty of space for relaxation. Step outside to your private outdoor oasis! The covered patio, complete with a TV that stays, is ideal for year-round enjoyment. There's also plenty of deck space for lounging, grilling, and enjoying the beautiful Florida weather. Additional highlights include a low-maintenance yard, making it easy to enjoy the outdoors without the hassle. Stonehurst Plantation amenities include a club pool, playground, basketball court & soccer field. Located in a peaceful community with no CDD fees and zoned for St Johns County A-Rated schools, this home is conveniently situated near shopping, dining, parks, and major highways for an easy commute.
Open House:
Saturday, 11/16 10:00-5:00PM
- Type:
- Single Family
- Sq.Ft.:
- n/a
- Status:
- Active
- Beds:
- 4
- Year built:
- 2024
- Baths:
- 3.00
- MLS#:
- 2055459
- Subdivision:
- Silverleaf
ADDITIONAL INFORMATION
Finally! You found it...the actual stunning model The Julington, could be your new home! Easy sophistication to the streamlined versatility that makes this luxury home plan ideal for families whose lifestyle needs will change through the years. Birthday celebrations and fun holiday meal prep all begin in the stunning kitchen with painted Harbor Shaker 42inch cabinets and waterfall quartz countertops, Upgraded 5 burner gas cooktop to create gourmet meals. Soaring 10, 11 and 12 foot ceilings through your home to enjoy all of the natural light, with double stacked windows. Create the home office of your dreams in the sunlit study and enjoy family movie nights and the big game with friends in the separate TV Room with a wet bar and beverage fridge and custom brick wall! Unique personalities will find wonderful places to thrive in the spacious and private spare bedrooms. Escape to the easy rest and relaxation of your deluxe Owner's Retreat with 12 foot ceilings, featuring a contemporary en suite bathroom and an expertly-crafted walk-in closet, leading to the secret door into the laundry room with a fur baby wash station! The 4-car tandem garage presents plenty of room for cars and storage, and connects to the home. Best regards!
$1,189,486
55 Sparrow Crk Drive St Augustine, FL 32092
Open House:
Saturday, 11/16 10:00-5:00PM
- Type:
- Single Family
- Sq.Ft.:
- n/a
- Status:
- Active
- Beds:
- 4
- Year built:
- 2024
- Baths:
- 4.00
- MLS#:
- 2055458
- Subdivision:
- Silverleaf
ADDITIONAL INFORMATION
Have you always want to move into a model home? The Mayport model home will be your dream come true! Truly a custom home with every detail thought of. Soaring ceilings in your family room leading to the HUGE custom extended lanai with custom wood beams, while enjoying the relaxing sounds of your private fountain while drinking your morning coffee. Release your inner chef in the gourmet kitchen w/ expansive island opening up to the light filled, soaring 13 foot ceilings in your huge family room. You will love the hidden butlers pantry with the double ovens and separate microwave and the 36 inch gas cooktop, which gives multiple chefs to enjoy cooking with plenty of room! Double stacked cabinets and upgraded quartz countertops look stunning and make clean up a breeze! Private en-suite bedroom and bathroom for your visiting parents for complete privacy. Jack and Jill bathroom off of two oversized bedrooms, plus guests have an elegant powder room. Come home to the luxurious paver driveway leading you onto the inviting paver front porch and 4 car garage! Organization is enjoyable, with your HUGE CUSTOM family foyer with tons of cabinets and storage leading to the secret passage way door to your owners closet! Relaxation awaits in luxurious Owner's Bath and roomy Owner's Retreat with custom wood beams and soaring ceilings.
Open House:
Saturday, 11/16 11:00-1:00PM
- Type:
- Single Family
- Sq.Ft.:
- n/a
- Status:
- Active
- Beds:
- 4
- Lot size:
- 0.22 Acres
- Year built:
- 2022
- Baths:
- 4.00
- MLS#:
- 2055456
- Subdivision:
- Grand Oaks
ADDITIONAL INFORMATION
STUNNING fully upgraded home on arguably the best lot in the entire neighborhood! This is one to make your dreams come true. PERFECTLY situated on a gorgeous and private, cul-de-sac lot with over 115 feet of breathtaking waterfront views. It is LOADED with features like: smooth finished walls, luxury vinyl plank flooring, custom lighting, tray ceilings, recess lighting, built-in mud room, screened-in lanai, an extended length garage for extra space/storage & much more. Whether you consider yourself a chef or not this gourmet kitchen will check your boxes! There is a walk-in pantry, oversized island and breakfast bar with stunning quartz countertops, stainless steel appliances, a modern range hood, artisan-glazed-style tile backsplash, and enough cabinets to bring every kitchen tool you can imagine. What makes this home even better? Location. The community offers a wide variety of amenities like a treehouse playground, pickleball, fitness center, pool, clubhouse and MORE...
Andrea Conner, License #BK3437731, Xome Inc., License #1043756, [email protected], 844-400-9663, 750 State Highway 121 Bypass, Suite 100, Lewisville, TX 75067

IDX information is provided exclusively for consumers' personal, non-commercial use and may not be used for any purpose other than to identify prospective properties consumers may be interested in purchasing, and that the data is deemed reliable by is not guaranteed accurate by the MLS. Copyright 2024, St Augustine Board of Realtors. All rights reserved.

Saint Augustine Real Estate
The median home value in Saint Augustine, FL is $439,450. This is lower than the county median home value of $523,700. The national median home value is $338,100. The average price of homes sold in Saint Augustine, FL is $439,450. Approximately 70.18% of Saint Augustine homes are owned, compared to 17.42% rented, while 12.4% are vacant. Saint Augustine real estate listings include condos, townhomes, and single family homes for sale. Commercial properties are also available. If you see a property you’re interested in, contact a Saint Augustine real estate agent to arrange a tour today!
Saint Augustine, Florida 32092 has a population of 104,536. Saint Augustine 32092 is less family-centric than the surrounding county with 29.06% of the households containing married families with children. The county average for households married with children is 34.16%.
The median household income in Saint Augustine, Florida 32092 is $77,230. The median household income for the surrounding county is $88,794 compared to the national median of $69,021. The median age of people living in Saint Augustine 32092 is 44.2 years.
Saint Augustine Weather
The average high temperature in July is 90.9 degrees, with an average low temperature in January of 45.4 degrees. The average rainfall is approximately 50.63 inches per year, with 0 inches of snow per year.
